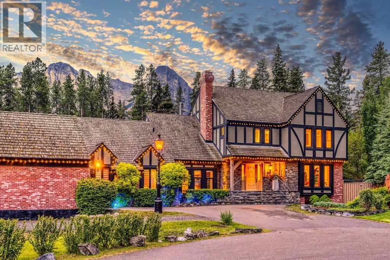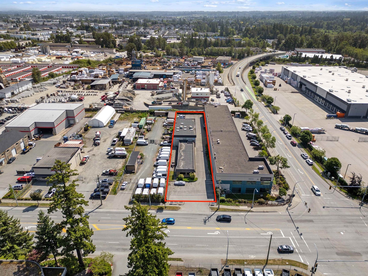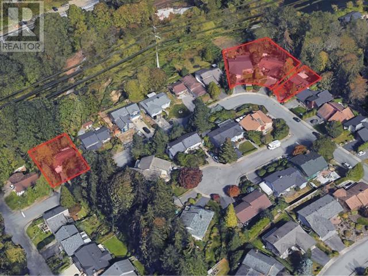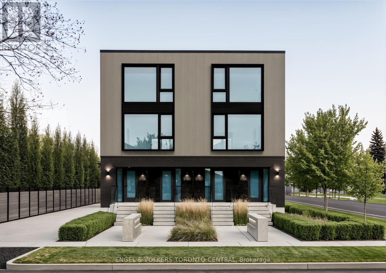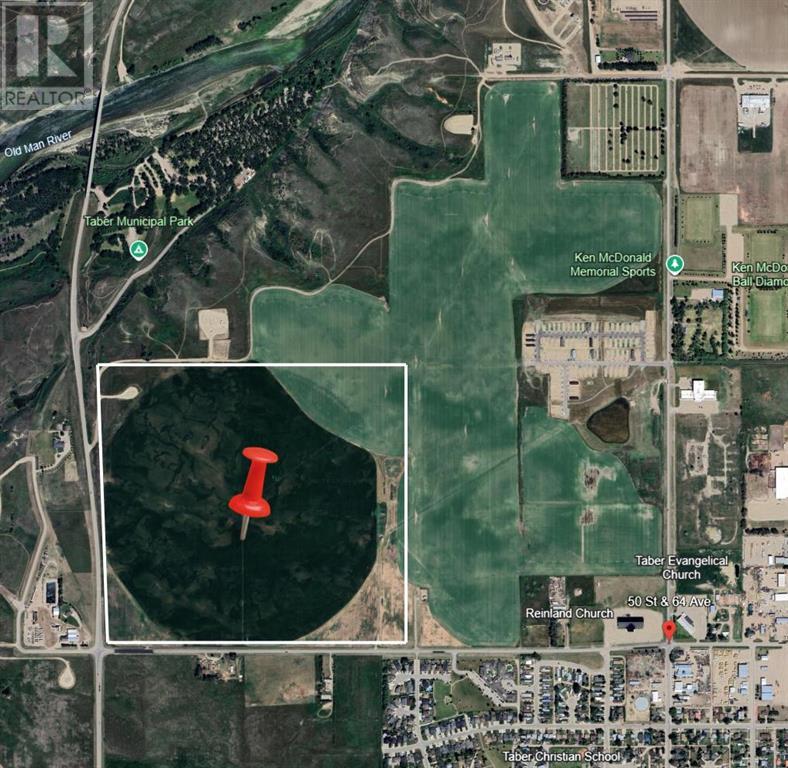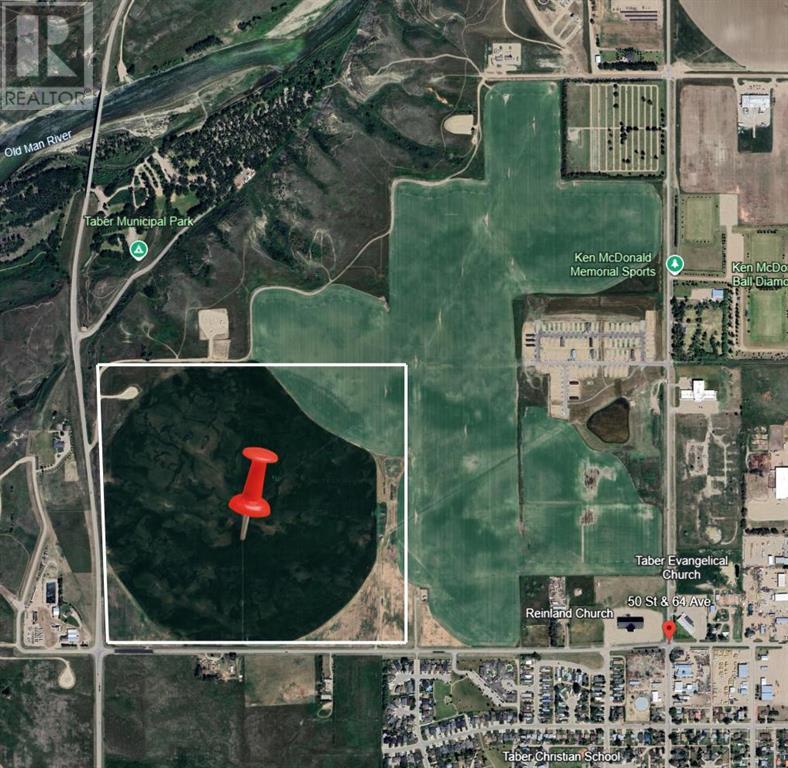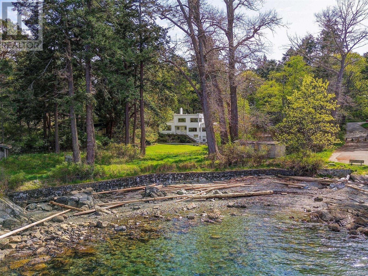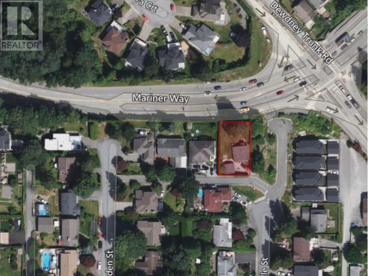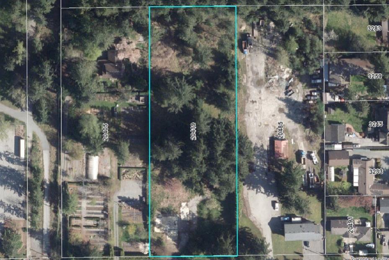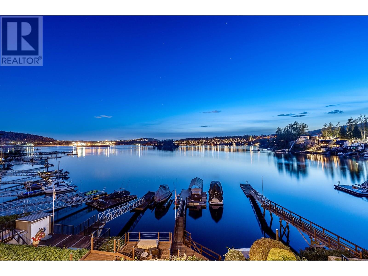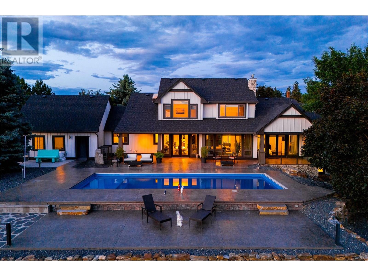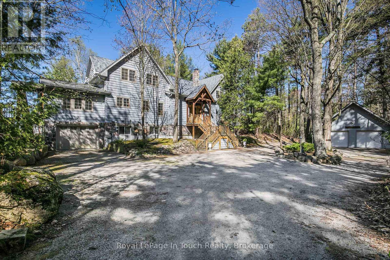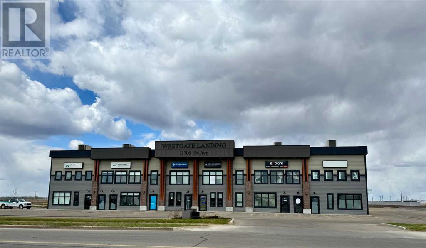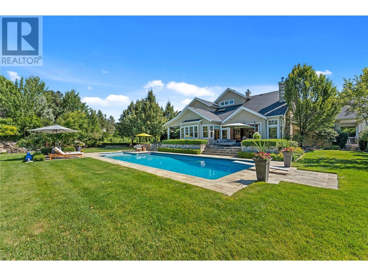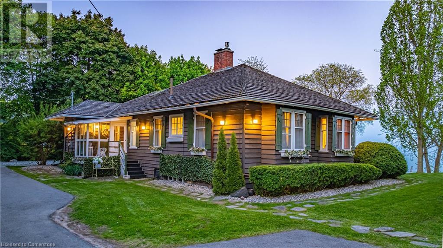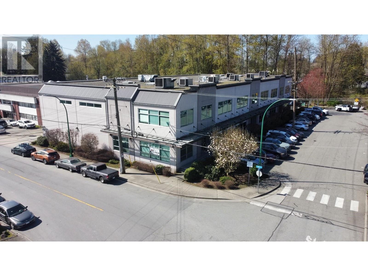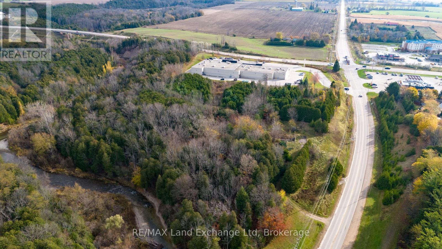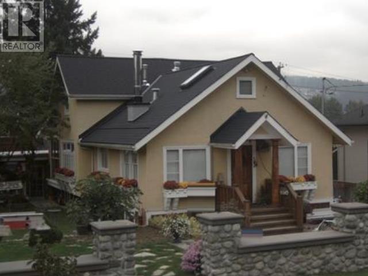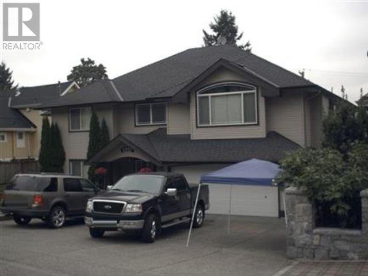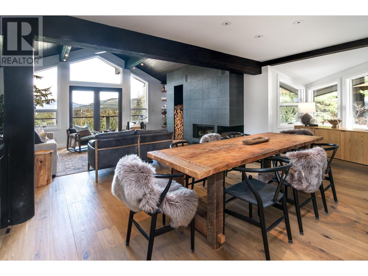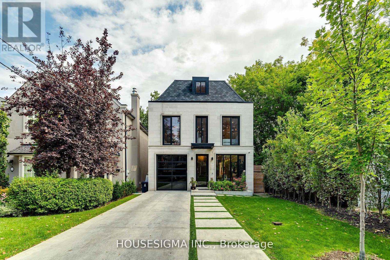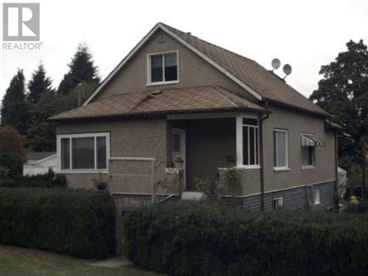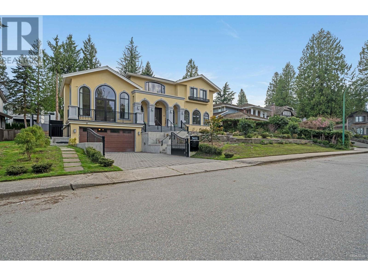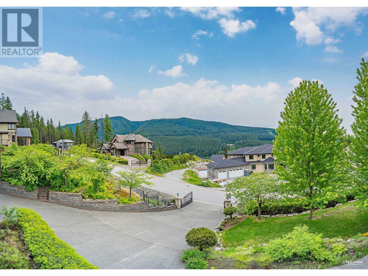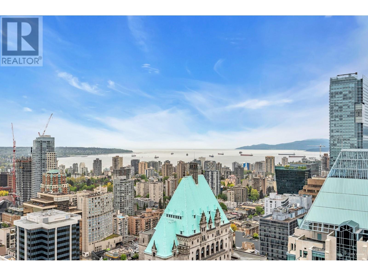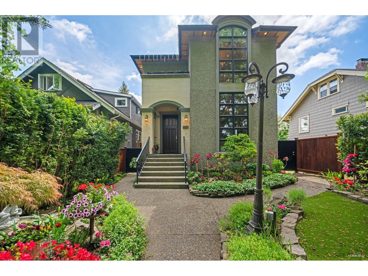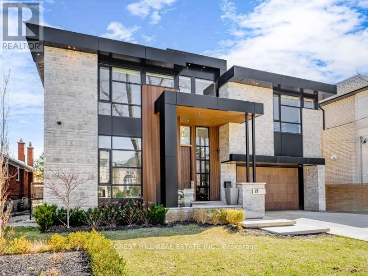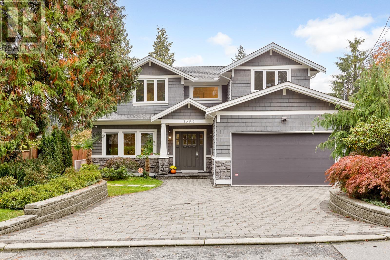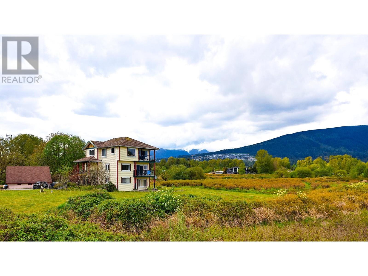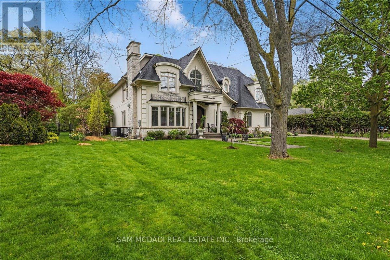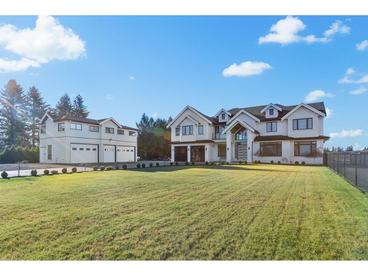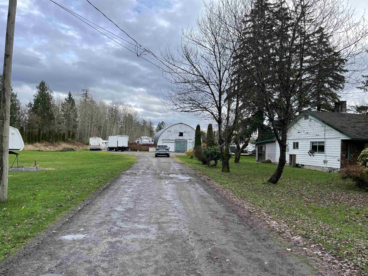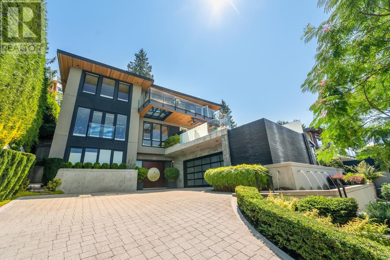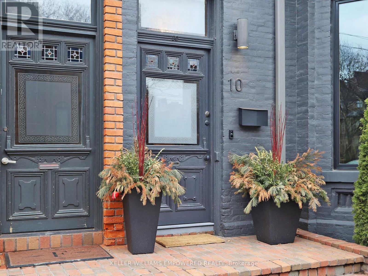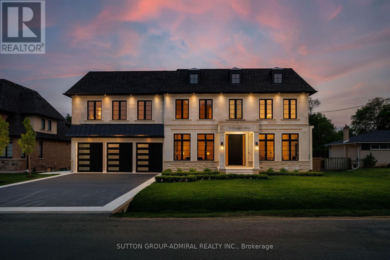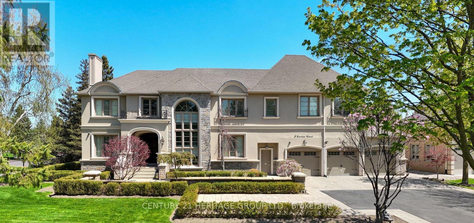5 Woodside Lane
Canmore, Alberta
Set within a peaceful and private cul-de-sac, 5 Woodside Lane is a distinguished alpine estate that blends timeless elegance with contemporary refinement. Nestled on an expansive double lot of nearly 19,000 square feet, this property offers rare water and parkland frontage, where a tranquil side channel of the Bow River meanders beside the south-facing backyard and adjacent parkland creates a natural buffer of privacy. The four-bedroom, four-and-a-half-bathroom home unfolds with a sense of considered grandeur. At its heart, the great room features a soaring ceiling with timber accents and a commanding stone fireplace—an architectural centerpiece that evokes warmth and permanence. Expansive windows frame panoramic views of the surrounding peaks, forest, and sky, allowing natural light to spill across the interiors and draw the outdoors in. The interiors are a study in contrast and harmony—where old-world charm meets modern sophistication. Rich wood beams, artisan tilework, and hand-forged details are paired with clean-lined finishes and curated lighting, offering an understated luxury that is both refined and relaxed. Designed for both gracious entertaining and quiet retreat, the home’s layout includes multiple gathering spaces and a thoughtfully appointed kitchen that anchors daily life. The private bedroom suites provide comfort and seclusion, while the home’s lower level offers additional room to unwind or host extended family and guests. Outdoors, a private tennis court and sun-drenched backyard create a lifestyle rarely found in the Rockies—a serene haven within minutes of Canmore’s vibrant downtown and world-class trails. Bordering the eastern edge of Banff National Park, Canmore offers unmatched access to hiking, biking, skiing, and climbing. From this estate, adventure begins at your doorstep. Located in the mature neighbourhoods of Lion’s Park and Larch, 5 Woodside Lane is more than a home—it is a legacy property, offering a singular opportunity to live imme rsed in nature, design, and enduring quality. (id:60626)
Sotheby's International Realty Canada
5454 192 Street
Surrey, British Columbia
7,900 sq ft building on 0.48 acre. 3200 sq ft warehouse with 2600 sq ft mezzanine office above plus a single story 2100 sq ft office area. Vacant possession November 1, 2025. Also available for Lease. Purchase by way of share sale possible - save the PTT Automotive uses allowed under IL Zoning (id:60626)
RE/MAX Select Properties
3229 Pier Drive
Coquitlam, British Columbia
Developers and Investors! Fantastic opportunity in Coquitlam's Transit Oriented Development Tier 3! This single family home is ideally situated within 800m from Coquitlam Central Sky-Train Station. New provincial legislation allows for a multi-family building up to 8 storeys. (id:60626)
Exp Realty
1260 Kings Avenue
West Vancouver, British Columbia
Rare Opportunity! Luxury home located in the coveted Ambleside district. This stunning modern residence offers nearly 4300 square ft of living space, featuring 5 bedrooms and 6 bathrooms. The main living area opens to a beautiful patio deck perfect for outdoor entertaining, inside you'll find high-end finishings and appliances, including stone countertops, central-vacuum system, air conditioning, a double garage and a wok kitchen. Conveniently situated just across the street from Ridgeview Elementary School and a few blocks to West Vancouver Secondary. Only minutes by car to Park Royal Mall, Hollyburn Country Club and a variety of entertainment. (id:60626)
Pacific Evergreen Realty Ltd.
Grandarches Drive / Chinook Arch Lane
Rural Rocky View County, Alberta
An exceptional & rare development or holding opportunity in central Springbank within the Grandview Park conceptual scheme area. This parcel is located immediately north of Grandview, East of Webber Academy Lands, NW of Swift Creek and West of Windhorse Manor. This 48.29-acre parcel of land presents a prime future development site boasting extensive potential for residential expansion. With its ideal location and existing infrastructure, this offering is perfect for a luxury development opportunity. Within 5-10 minutes to: Bingham Crossing (future costco), city limits, Aspen Landing & West District, West LRT, Ring Road, Extensive private & public schools. 17 minutes to Alberta Children’s Hospital and the Foothills Hospital, 20-25 minutes to downtown, and within 45 mins to the mountains. This site features rolling topography with exquisite mountain views, a multitude of build sites including some ravine lots. Westridge Utilities (Water Line) runs through this parcel along a proposed/ plotted roadway. (Capacity to be determined by purchaser). Currently zoned as Agricultural, this legacy site is a prime opportunity for the savvy investor looking to expand their portfolio or a developer / end user looking to put their fingerprint on one of Canada's most desirable postal codes. (id:60626)
Exp Realty
276 Lanor Avenue
Toronto, Ontario
SOUTH of EVANS - Renowned Canadian Developer Tera Vie Developments. Experience Modern Luxury, Sun-Filled, Custom-Built Homes. Four Individual Units. Unit A, Unit B, Unit C & Unit D of 276 Lanor Avenue, Etobicoke. Each including Open-Concept Gourmet Chefs Kitchen Seamlessly Connects To A Spacious Dining Area, Perfect For Entertaining. Breathtaking Residences Offering; Three Bedrooms, Including A Primary Suite With A Spa-Inspired Ensuite And An Additional Four-Piece Bathroom For Family And Guests. The Main Floor Features A Convenient Two-Piece Powder Room, Complemented By Soaring 9 Foot Ceilings & A Home Office Workspace. The Units Vary From A Private Garden Oasis Terrace Walkout Or A Private Balcony Soaking The Rising Morning Sun While Enjoying Your Coffee. Enjoy The Convenience Of Included Surface Parking. Active Lifestyle With Access to Multiple Parks, Including the Scenic Wimbrel Point, Colonel Samuel Smith Park, and Lakeshore Park. Perfect Your Swing at the Prestigious Toronto Golf Club. Located just minutes away from the Prestigious Etobicoke Yacht Club. Benefit From Seamless Connectivity to the Gardiner Expressway and Highway 427, Ensuring Effortless Travel. Indulge in Premier Shopping at Sherway Gardens, Just Minutes Away. Families Will Appreciate the Convenience of Nearby Daycare Centers, Schools & Colleges for All Ages From Toddlers to Adult Leaners. Commuting Is a Breeze With TTC and Go Transit Just Steps Away.. (id:60626)
Engel & Volkers Toronto Central
4500 (Parcel 1) 64 Avenue N
Taber, Alberta
160 acres of prime farm land located in the town of Taber. This land contains 140 irrigable acres, and is currently being leased and cultivated. It is zoned UR and annexed to the town of Taber for future residential development. Can be purchased separately, or in conjunction with A2213986, A2214863, A2214874, A2214882 and A2214886. (id:60626)
Onyx Realty Ltd.
4500(1) 64 Avenue N
Taber, Alberta
160 acres of land, includes 140 irrigable acres. Annexed to the town of Taber. Zoned UR for future residential development. Can be purchased separately, or in conjunction with A2213863, A2214863, A2214874, A2214882 and A2214886. (id:60626)
Onyx Realty Ltd.
82, 722040 Range Road 51
Rural Grande Prairie No. 1, Alberta
An incredible 20,280 SF precast concrete shop on a 5.02-acre graveled and fenced site. This immaculate building boasts 16,280 SF of shop space with 33’ ceiling heights to the bottom of the truss, divided into two clear span bays of 8,140 SF on each half. Both sides feature five 16’W x 18’H overhead doors, three 110' bays with two drive-through bays, engineered air and municipal water. The reinforced concrete slab is engineered and crane ready. Complementing the shop is a 4,000 SF office space laid out over two floors, and designed for both single or dual tenancy, with each side mirroring the other and offering 6 offices, a lunchroom, with 3 washrooms. The site includes a fenced perimeter, paved parking area, yard lighting, compacted gravel and four approaches. Available for purchase, with the option for additional neighboring land of 5, 10, or 15 acres if required. To book a showing or for more information call your local Commercial Realtor®. (id:60626)
RE/MAX Grande Prairie
2620 Queenswood Dr
Saanich, British Columbia
Welcome to 2620 Queenswood Drive! This stunning waterfront acreage features unparalleled ocean views and endless opportunities. Located in a prestigious park-like neighbourhood just minutes from Cadboro Bay, this property is immersed in nature and the incredible wildlife we live alongside. There are two homes on the property, the original 1930's home and a waterfront cottage perched right down by the water. Incredible views can be found throughout the property of Mt. Baker, the Gulf Islands, the Salish Sea, and everything else our coastal waters provide. Build the home of your dreams and pass this large waterfront estate down for many generations to come. Close to Cadboro Bay Village, UVIC, Gyro Park and the Royal Victoria Yacht Club, all the amenities you could need are nearby. Rarely do such opportunities become available, come and see what makes living here so magical! (id:60626)
Dfh Real Estate Ltd.
3252 Mariner Way
Coquitlam, British Columbia
This prime property presents a unique opportunity for developers to craft a standout project in the vibrant heart of Coquitlam. Zoned to accommodate a striking 12-story building with an impressive 4:1 floor space ratio, the development possibilities are substantial. Located in a Tier 2 redevelopment area, the site offers stunning city and mountain views-an ideal backdrop for a landmark building set to shape Coquitlam´s future skyline. Residents will benefit from the unbeatable convenience of nearby shops, restaurants, schools, and major highways-offering the perfect balance of urban lifestyle and suburban calm. Don't miss this rare land assembly opportunity. Contact us today to secure your place in Coquitlam´s next wave of growth. (id:60626)
Exp Realty
20419 32 Avenue
Langley, British Columbia
BOOTH PLAN BROOKSWOOD: An excellent opportunity to purchase 2.14 acres in the rapidly developing Booth area of Brookswood. The Neighborhood Plan shows a mix of 5,000 to 7,000 sq.ft. single family residential lots as the developable land use. Blocks away from a major proposed Commercial Village development from Pattison Developments and several ongoing larger single family developments by Qualico on 205th Street. The parcel is level land, no watercourses with 185' of frontage on 32nd Avenue and depth of 512'. This is a Court Ordered sale and the existing house has been demolished. (id:60626)
Homelife Benchmark Realty Corp.
RE/MAX Colonial Pacific Realty
4705 Belcarra Bay Road
Belcarra, British Columbia
Waterfront Estate in seaside enclave of Belcarra. 3495 SF residence on 9489 SF lot offers luxury, privacy & coastal serenity. Southwest views, afternoon light & sunset brilliance from all levels. Oversized, private dock w/power, water & lighting. Covered boat lift for vessels up to 30ft, deep-water moorage for docking up to 40ft. Multiple outdoor tiers frame every sunset from cabana lounge & fire-pit deck to hot tub w/outdoor TV & huge main deck enhancing oceanfront living. Inside, luxury & comfort await. Solid cherry cabinetry, Silestone counters & Grohe fixtures elevate kitchen & bathrms. Radiant heated flrs, high efficiency forced air natural gas furnace & central AC for year-round comfort, indoor fireplaces add warmth & ambiance. A lifestyle defined by nature, elegance & tranquility. (id:60626)
Rennie & Associates Realty - Jason Soprovich
Royal LePage Elite West
2375 Grantham Road
Kelowna, British Columbia
Luxury defined by land, lifestyle & freedom — 9.56 acres in South East Kelowna! A property built for living fully immersed in nature where you can grow your own food, harvest lavender, grapes & honey! A place where family gathers, horses roam & evenings end poolside as the sun sets — all from your private 5,400+ sqft estate overlooking orchards, farmland & the valley below. Extensively updated, the home offers the perfect family floor plan with 4 bedrooms, 5 bathrooms, a home office & full basement spread across 3 levels. Entertain from the kitchen with high-end SS appliances, enjoy tons of natural light & retreat to the main-floor primary bedroom with direct access to the backyard oasis. The outdoor living space features a saltwater pool, water fountains, putting green, stamped concrete patio, built-in speakers & stunning west-facing views. In addition to the triple garage, the property includes a detached 4-car shop with oversized doors attached to a spacious drive-thru barn with horse bays, wash station & radiant in-floor heating throughout. Enjoy a greenhouse, shelter for hay storage, 5 horse paddocks, premium fencing, honey apiary, lavender rows, extensive landscaping, security gate, domestic & irrigation water + endless potential for your agricultural or equestrian vision! All this within 10-15mins of Okanagan Lake, award winning golf courses, wineries & ammenities. A private sanctuary close to the city— offering space, privacy & the lifestyle to build your legacy! (id:60626)
Macdonald Realty
731 Concession 15 Road W
Tiny, Ontario
731 Concession Road 15 West in Tiny offers a rare blend of luxury, privacy, and natural beauty on a sprawling 1.89-acre waterfront estate with 200 feet of pristine sandy beach along Georgian Bay. This custom-designed, multi-generational retreat is nestled among towering mature trees on an elevated site, creating a secluded, peaceful setting. The thoughtfully designed residence features two seamlessly connected homes, offering exceptional versatility and privacy for extended families or guests. With six spacious bedrooms and seven baths, the home is designed for both comfort and ease, making it ideal for everyday living and entertaining. West-facing and immersed in nature, the property boasts spectacular sunsets and sweeping views of Georgian Bay and the Blue Mountain hills. Inside, post and beam construction using reclaimed fir, hand-cut fieldstone fireplaces, and a durable metal Click Lock roofing system showcase the homes meticulous craftsmanship. Bell Fibe Internet is another welcome bonus, providing high-speed connectivity that supports remote work, streaming, and modern living with ease. Warm wood finishes lend a welcoming ambiance throughout, while heated radiant floors in the baths and entrance enhance everyday comfort. A detached double garage and an attached single garage offer generous space for vehicles and storage. From the soft sandy beach to the carefully curated interior finishes, this remarkable estate captures the essence of refined lakeside living. Experience the tranquility, beauty, and lasting memories that only a property like this can offer. (id:60626)
Royal LePage In Touch Realty
Royal LePage Signature Realty
11706 104 Avenue
Grande Prairie, Alberta
Seize the opportunity to own a stable, income-generating investment in the bustling Westgate area of Grande Prairie. 'Westgate Landing' is a multi-tenant commercial building is fully leased to an excellent mix of professional, office, health and beauty tenants. Situated in a high-visibility, high-traffic location just across from Canadian Tire, built in 2020, this property delivers immediate and consistent cash flow for investors. Whether you're a seasoned investor or looking to diversify your portfolio, this turnkey property offers everything you need: stability, cash flow, and upside potential. Priced at approx. 7.5% cap rate. (id:60626)
RE/MAX Grande Prairie
4079 June Springs Road
Kelowna, British Columbia
Luxury estate acreage in Southeast Kelowna. Offering over 6.6 acres, this property is surrounded by manicured grounds creating a park-like setting and offers the ultimate in privacy. Timeless Cape Cod Hampton-style exterior. This residence offers over 6900sqft of living space with custom finishings throughout include wood lined ceilings, stone, granite, timber beams and oak floors. Enjoy a bright and open concept main living area perfect for gathering as a family or hosting guests. High efficiency, wood burning fireplace in the living area for a cozy ambiance. Country kitchen with a unique double island design creating ample work and entertaining space. From the main living area numerous access points seamlessly lead to the outdoor pool and lounging areas expertly integrating indoor and outdoor living. Office space off the foyer. Primary master retreat with custom built-ins surrounding the fireplace, private access to the patio and tranquil ensuite with soaking tub. On the upper level you’ll find 2 generous-sized bedrooms with private ensuites, a large flex space, and lofted area that overlooks the great room below. More entertainment space can be found on the lower level with a wet bar, wine cellar, family room, home gym and secondary primary bedroom. Approximately 1,440sqft of finished space above the detached garage with 2 bedrooms, an office and 3 baths. Paved driveway, ample interior and exterior parking. This is truly a one-of-kind custom home with so much to offer. (id:60626)
Unison Jane Hoffman Realty
227 Green Street
Burlington, Ontario
Step back in time to breezy, sunny afternoons by the Lake with 227 Green Street, a rare and enchanting lakefront property featuring 122 feet of private shoreline on Lake Ontario. In Central Burlington, one of the city's most coveted and walkable neighbourhoods, 227 Green Street is an Arts and Crafts style cottage, originally built in 1907 by acclaimed Hamilton architect Stewart McPhie. The character-filled interior has been tastefully updated and blends timeless cottage-core design with modern comfort. This 4+1-bedroom, 3-bathroom home also includes a finished in-law suite in the basement with separate entry- ideal for extended family, guests, or potential rental income. Architectural highlights include a classic front gable with oversized eaves, decorative brackets, and exposed rafter tails, an authentic clapboard siding and a wood shingle roof, a breathtaking sunroom with a full wall of 18-paned windows capturing panoramic lake views, and original windows with six-over-one panes and whimsical crescent-moon cutout shutters. Step outside to enjoy the beautifully landscaped south-facing yard with riparian rights, offering a peaceful and private waterfront retreat. Whether you're entertaining on the lawn, watching sailboats drift by, or enjoying quiet mornings with a coffee by the water, this property offers an unparalleled lifestyle. Situated just a short walk from vibrant downtown Burlington, parks, the waterfront trail, and with easy access to major highways, this location balances tranquility and convenience. Whether you're looking to live or invest, this is a once-in-a-lifetime opportunity to own a landmark home with rich heritage, architectural significance, and a front-row seat to the beauty of Lake Ontario. (id:60626)
Royal LePage Burloak Real Estate Services
88ac Townline Road
Abbotsford, British Columbia
88.74 ACRES OF LAND ONLY. First time on the market, this one-of-a-kind trophy property is great for building an Estate Home with two Road Frontages (Downes Road and Townline Road) with Mountain and Valley views. Fertile soil is great for growing various crops like blueberries, vegetables, and any livestock. The location is convenient, minutes away from all major schools, amenities, and entertainment. Easy access to Fraser Highway, Highway #1, Abbotsford Mission Highway, and the USA Border. (id:60626)
Exp Realty Of Canada
163 Cairns Landing
Canmore, Alberta
Set on a private 17,642 sq ft lot in Canmore’s most prestigious gated community, this extraordinary 4,000+ sq ft timber-framed residence is a rare opportunity to experience refined craftsmanship and mountain living at its finest. As you enter, you are welcomed by soaring fir-paneled ceilings and the timeless elegance of Italian plaster, setting a warm and sophisticated tone that defines the entire home. The open-concept layout seamlessly connects the main living spaces, ideal for both intimate family moments and grand entertaining. Anchored by a striking Rundle stone wood-burning fireplace, the expansive living area radiates warmth and character. At the heart of the home, a gourmet kitchen awaits, outfitted with custom cabinetry and top-tier Sub-Zero and Viking appliances—blending everyday functionality with elevated style.The luxurious primary suite provides a serene escape, complete with a spa-inspired ensuite featuring Marinace granite, travertine floors, a jetted tub, and peaceful treetop views. Additional highlights include two spacious guest bedrooms, home theatre, a versatile recreation room, a dedicated home office, and a custom bar designed for effortless entertaining. Step outside into a professionally landscaped outdoor living space, where natural stonework, a built-in BBQ, a cozy fire pit, and a secluded hot tub create the perfect setting for year-round mountain enjoyment. More than a home, this is an exceptional lifestyle opportunity in Cairns on The Bow—where nature, privacy, and design excellence converge in perfect harmony. https://163cairns.info/ (id:60626)
RE/MAX Alpine Realty
227 Green Street
Burlington, Ontario
Step back in time to breezy, sunny afternoons by the Lake with 227 Green Street, a rare and enchanting lakefront property featuring 122 feet of private shoreline on Lake Ontario. In Central Burlington, one of the city's most coveted and walkable neighbourhoods, 227 Green Street is an Arts and Crafts style cottage, originally built in 1907 by acclaimed Hamilton architect Stewart McPhie. The character-filled interior has been tastefully updated and blends timeless cottage-core design with modern comfort. This 4+1-bedroom, 3-bathroom home also includes a finished in-law suite in the basement with separate entry—ideal for extended family, guests, or potential rental income. Architectural highlights include a classic front gable with oversized eaves, decorative brackets, and exposed rafter tails, an authentic clapboard siding and a wood shingle roof, a breathtaking sunroom with a full wall of 18-paned windows capturing panoramic lake views, and original windows with six-over-one panes and whimsical crescent-moon cutout shutters. Step outside to enjoy the beautifully landscaped south-facing yard with riparian rights, offering a peaceful and private waterfront retreat. Whether you're entertaining on the lawn, watching sailboats drift by, or enjoying quiet mornings with a coffee by the water, this property offers an unparalleled lifestyle. Situated just a short walk from vibrant downtown Burlington, parks, the waterfront trail, and with easy access to major highways, this location balances tranquility and convenience. Whether you're looking to live or invest, this is a once-in-a-lifetime opportunity to own a landmark home with rich heritage, architectural significance, and a front-row seat to the beauty of Lake Ontario. (id:60626)
Royal LePage Burloak Real Estate Services
104 & 106 375 Lynn Avenue
North Vancouver, British Columbia
. (id:60626)
Babych Group Realty Vancouver Ltd.
741 Broadway Street
Kincardine, Ontario
Prime Real Estate Development Site! 5.54 acre Multi-Residential Scenic Development site seems to have great potential for various purposes such as condos, apartments, or even a care home. This site is zoned for up to 195 units and can be built in separate stages up to 4 blocks. One of the standout features of this site is its natural topography, which could be utilized for underground parking, providing convenience and maximizing the use of space. Additionally, the large park area with Penetangore River frontage adds a beautiful touch to the surroundings, offering a serene and picturesque environment for potential residents. Another advantage of this location is its proximity to a shopping plaza, ensuring easy access to amenities and daily necessities for future residents. Being close to the corner of Broadway and Highway 21 also provides excellent connectivity and accessibility to major routes, making commuting and transportation a breeze. If you are genuinely interested in this opportunity, there is a due diligence information package available upon request. However, please note that serious inquiries will be required to sign a Non-Disclosure Agreement (NDA) to maintain confidentiality. Feel free to contact your REALTOR if you have any further questions. (id:60626)
RE/MAX Land Exchange Ltd
2906 St George Street
Port Moody, British Columbia
ATTN Developers - This property offers an unparalleled investment opportunity in the coveted Tier 2 zone of Inlet SkyTrain Station. Situated on a quiet street, this 4-bed, 2-bath home rests on a 8,705 square ft lot with development potential of up to 4.0 FSR and 12 stories. Just a 2 minute walk to Inlet SkyTrain and a block from St Johns Street for endless restaurants and retail, and within a 10 minute drive to Coquitlam Center Mall, this location combines convenience with incredible growth potential. This site presents a rare chance to invest in the future of Port Moody, offering prime proximity to transit, amenities, and thriving urban development. Build up to 12 stories with stunning views of Eagle Mountain & Mount Seymour (id:60626)
Exp Realty
1051 Laurier Avenue
Vancouver, British Columbia
Huge 18,525 square ft lot in prestigious First Shaughnessy District - an exceptional opportunity to realize your vision. Beautiful flat lot with lane access and tree-lined privacy. Build the estate of your dreams or explore the potential for multiple dwellings. Easy access to shopping, transit, downtown, hospital, Van Dusen Botanical Gardens, Eric Hamber High School, Little Flower Academy and UBC. Contact the listing agent for more details regarding this rare opportunity within Vancouver's most exclusive neighbourhood. (id:60626)
Amex Broadway West Realty
2910 St George Street
Port Moody, British Columbia
ATTN Developers - This property offers an unparalleled investment opportunity in the coveted Tier 2 zone of Inlet SkyTrain Station. Situated on a quiet street, this 5-bed, 3-bath home rests on a 8,705 square ft lot with development potential of up to 4.0 FSR and 12 stories. Just a 2 minute walk to Inlet SkyTrain and a block from St Johns Street for endless restaurants and retail, and within a 10 minute drive to Coquitlam Center Mall, this location combines convenience with incredible growth potential. This site presents a rare chance to invest in the future of Port Moody, offering prime proximity to transit, amenities, and thriving urban development. Build up to 12 stories with stunning views of Eagle Mountain & Mount Seymour (id:60626)
Exp Realty
3369 Panorama Ridge
Whistler, British Columbia
Situated on the 'golden ridge´ just a short walk from Whistler Village, this beautifully renovated 4.5-bedroom mountain home takes in morning sun / alpenglow on the mountains shining through into the living room in the evenings. Tastefully designed with an open kitchen, in floor heating and wood burning fireplace; it´s both cozy, yet spacious for easy entertaining. The Primary bedroom with mountain views and a gorgeous ensuite rests on the upper level. 2nd bdrm/bath is half-level lower, while the 3rd and 4th bedrooms including a bathroom and sauna lay on the lower level. Upon entry there is a media room/additional bedroom and powder room. Large 2 car garage, a landscaped yard and an additional 2 level, 1 bdrm suite separated impeccably. All within close proximity to all Whistler offers. (id:60626)
Rennie & Associates Realty
1 De Vere Gardens
Toronto, Ontario
Lush, private, mature tree setting property in the heart of Cricket Club. Offering superior designs built to the highest of standards and delivering an unmatched level of finish, this extraordinary display of perfection will surpass all expectations! Located on an Irreplaceable dream lot that is second to none, widens to 44ft x165ft! Providing the most discerning buyer with 4,306 sf above grade of luxurious living space plus 1,865 sf fully finished lower level totaling almost 6,171 sf of functional layout & high quality design. Filled with natural light from expansive aluminum windows and skylights. The main floor features an open living and dining area with custom details and a stunning wine display. The grand family Room, with its 20-Foot Ceiling, captures the essence of the homes beauty, flowing into a sleek eat-In chefs kitchen with quartzite countertops, top-of-the-line appliances, breakfast area and an effortless walkout from floor to ceiling sliding doors to a beautifully landscaped backyard oasis with an inground salt-water pool. Upstairs, laundry, office, and 4 well-appointed bedrooms with all of them encompassing an ensuite and walk-in closet. Spectacular 2 primary suites, one of which occupies its own level on the third floor. The lower level offers phenomenal amenities including a home gym, guest/nanny suite, theatre/golf room, huge bright entertainment room with a wet bar and walk-up access, radiant heated floors. The backyard oasis is and unbelievable outdoor escape with 3 decks, rough-in for pool cabana, hot tub or kitchen. This home features: B/I Speakers, 4 Stop Elevator, Irrigation, EV Charger, Option For 2 Car Lift, Dog Wash, Wine Display, 2 Furnaces, 2 A/C Units, Water Softener, Smart Control4 Home Automation For Lighting, 11 Security Cameras, Climate, Music, Electronic Blinds, Snow melting driveway and walkway and much more. Truly, a paradise in the center of the city just minutes walk to YONGE St or Avenue Rd. Easy Access To Top Schools, Park (id:60626)
Housesigma Inc.
2902 St George Street
Port Moody, British Columbia
ATTN Developers - This property offers an unparalleled investment opportunity in the coveted Tier 2 zone of Inlet SkyTrain Station. Situated on a quiet street, this 3-bed, 1-bath home rests on a 8,713 square ft lot with development potential of up to 4.0 FSR and 12 stories. Just a 2 minute walk to Inlet SkyTrain and a block from St Johns Street for endless restaurants and retail, and within a 10 minute drive to Coquitlam Center Mall, this location combines convenience with incredible growth potential. This site presents a rare chance to invest in the future of Port Moody, offering prime proximity to transit, amenities, and thriving urban development. Build up to 12 stories with stunning views of Eagle Mountain & Mount Seymour (id:60626)
Exp Realty
2870 Rodgers Creek Lane
West Vancouver, British Columbia
Mulgrave Villa is a master-planned 21 homes situated along scenic miles of ocean view, green space, and the most prestigious institution in West Vancouver - Mulgrave School. Exclusive Executive Home #36 with lot area 7158 SF and buildable floor area 3222 SF. This beautiful modern home offers stunning ocean & city views toward Vancovuer downtown & Burrard Inlets from all floors. Beautiful walking trails at your doorstep, next to Mulgrave Private School and a few mins drive to Collingwood Private School, Hollyburn Country Club, Cypress Mountain, and the future BPP shopping village. (id:60626)
Panda Luxury Homes
7415 Lambeth Drive
Burnaby, British Columbia
Nestled in the highly sought-after heart of Buckingham Heights, this exceptional residence offers a tranquil setting with breathtaking mountain views. Situated on a 11,000+ sq. ft. south-facing private lot, the property features a meticulously designed garden and low-maintenance landscaping. This custom-built, 3-level family home boasts a spacious and well-thought-out layout, offering 6 bedrooms and 8 bathrooms. Each room is generously sized and filled with natural light. Built with superior craftsmanship, the main floor includes a bedroom with an ensuite, while all upstairs bedrooms come with their own private bathrooms. Conveniently located, this home is less than 10 mins from Metrotown and other essential amenities, and just 5 mins from Deer Lake. A luxury masterpiece not to be missed. (id:60626)
RE/MAX Crest Realty
3279 Black Bear Way
Anmore, British Columbia
Prestige neighbour of Anmore! One of the kind elegant home sits on 1 acre Greenberg lot with close to 10K indoor size. It has high quality finishing: double high ceiling in height, dark maple/marble tile floorings, oversized granite island, ss appliances, air conditioning, elevators through 3 levels; 4 ensuite upstairs, 2 beds in basement. There is a detached Guest House on beside individual property with 2 beds 2 bath separate yard entry. Call to book private viewing! (id:60626)
RE/MAX Crest Realty
3904 667 Howe Street
Vancouver, British Columbia
Rarely offered S/E toner unit at Private Res at Hotel Georgia. Entertainment sized open living/dining room w/custom millwork & soak up the STUNNING 270 DEGREE views of ENGLISH BAY on the oversized covered balcony. Gourmet kitchen with Sub Zero, Miele & Libherr appliances. Private separated bdrms w/full ensuites. Master bdrm has walk-in closet w/custom millwork & cabinets & 5 pc bath ensuite w/marble flooring, lacquered vanity cabinets & soaker tub white marble surround. Modern conveniences incl. A/C, Lutron lighting, automated blinds & touch panel smart home system. Take advantage of the 5-star amenities incl 24hr concierge, gym, indoor pool, spa. Located in the hub of the downtown! (id:60626)
Laboutique Realty
1049 Cedar Grove Boulevard
Oakville, Ontario
Situated on a quiet cul-de-sac in Morrison, this Gren Weis designed, Hallmark-built Detached residence offers 5,687sqft (3745+1942sf bsmt) of luxury across three spacious levels, including 4 bedrooms and 5 bathrooms. Cedar shake exterior, copper accents, and lush professional landscaping create a unique curb appeal in one of Oakville's most sought-after enclaves. Sitting on a quiet family friendly street, spacious garage parks 2 cars, and long driveway with no sidewalk! The interior detail blends timeless elegance with family functionality. The chefs Kitchen features premium appliances, custom cabinetry, and walk-out to a private, covered rear patio perfectly paired with a vaulted Family Room rich in character, natural light, and coffered ceilings. Formal living and dining rooms flow seamlessly for refined entertaining, while a main floor Office offers a private workspace. Upstairs, all bedrooms feature their own ensuite bathrooms, with the primary suite boasting a private balcony, expansive walk-in closet, and a spacious spa-inspired bath. Thoughtfully spaced secondary bedrooms ensure comfort and privacy for family and guests. The fully finished lower level is designed for relaxed living and recreation complete with a retro-style bar, fireplace, gym, fourth bedroom, and 4-piece bath. Close to top-rated schools including New Central (JK-6), Maple Grove (Gr 7-8), Oakville Trafalgar High School, E.J. James Public School (French Immersion), and esteemed Appleby College. Minutes to the QEW, Oakville GO Station, and Gairloch Gardens. Move-in ready! Minutes to the QEW, Oakville GO Station, and Gairloch Gardens. Move-in ready! (id:60626)
Bay Street Group Inc.
3562 W 22nd Avenue
Vancouver, British Columbia
Deluxe custom home built on a 33' footprint on a prime 49.5x122.05 lot. Rare opportunity to purchase together with next door 3578 to combine 3x 33x122.05 legal lots for duplex/multiplex development. Nearly 3,000 sqft interior, this 4 bed, 5.5 bath custom home features 11' high ceilings, marble tiles & hardwood floors with refined detailing throughout. The chef´s kitchen ft. cherry wood millwork, granite countertops, European appliances + wok kitchen. German patio doors fully open to a sundeck ideal for BBQ entertaining. 3 ensuites upstairs, master bedroom with vaulted high ceiling, balcony, steam shower & jetted bathtub. Lower-level with 2nd laundry + potential for suite. Year-round comfort with radiant heat, A/C & HRV. Top westside schools nearby, Lord Byng,Lord Kitchener, St. George´s & UBC. (id:60626)
Royal LePage Westside
77 Risebrough Avenue
Toronto, Ontario
**Architecturally**Spectacular**and**Luxuriously appointed**this custom-built **URBAN-STYLE** Masterpiece of residence is a set on an UNIQUE land 62.50Ft x 201.68Ft***Step into a realm of contemporary opulence where luxury seamlessly meets functionality --- This extraordinary home with ultimate comfort and style offers approximately 7000 sq. ft. of refined living space(approximately 5200 sq. ft/1st-2nd floors + prof. finished w/out basement), including the lower level, where no detail has been overlooked and no expense spared. This architectural modern gem boasts an open concept design, showcasing high-end finishes and expansive living spaces, over 19ft soaring ceilings draw your eye upward(living room) from ceiling to floor windows design flooded with natural light. The main floor features a sophisticated library with custom-built ins and glass dr, built-in speaker. The chef's kitchen is outfitted with top-of-the-line MIELE appliances, commercial-grade cabinetry and massive centre island, breakfast bar area, flowing seamlessly into a grand family room with a striking fireplace and easy access to a terrace(entertainer's oasis). The butler's kitchen of main floor allows a preparation of your family's daily meals. The primary suite is a private retreat with a fireplace, complete with a lavish heated ensuite, timeless elegance of built-in closets & a serene balcony. Each bedrooms are generously sized with high ceilings and its own ensuites. The lower level is designed for ultimate comfort and entertainment, offering a spacious--massive/open concept recreation room, a show-stopping wet bar with heated floors. a home gym with sauna and Steam shower. The nanny's room has own ensuite--------a truly unparalleled living experience home****2FURNACES/2CACS,2KITCHENS,TOP-OF-THE-LINE "MIELE" BRAND APPLIANCE---ELEVATOR----2LAUNDRY ROOMS,HOME GYM,FLOOR TO CEILING WINDOWS,SOARING CEILING,HEATED FLOOR,CRESTON Smart Home System & MORE (id:60626)
Forest Hill Real Estate Inc.
2771 Bellevue Avenue
West Vancouver, British Columbia
Completely reconstructed in 2013, this magnificent semi-waterfront residence in Dundarave offers breathtaking views! Boasting 5 bedrooms, 4 bathrooms, and 3,962 sqft of living space, this home is conveniently located just 2 blocks from Dundarave Village, the seawall, and the beach. The main floor features expansive open living areas, and the large kitchen opens onto a spacious south-facing deck, ideal for entertaining. The walk-out basement leads to a beautifully landscaped yard with stunning ocean views. Situated near Collingwood and Mulgrave schools, this home is perfect for families. (id:60626)
Panda Luxury Homes
2923 Woodcrest Place
Surrey, British Columbia
Exclusive custom home in Elgin's luxury estate community, tucked in a quiet cul-de-sac. Elegant foyer and grand staircase lead to spacious living/dining areas with a built-in bar. Gourmet kitchen with Viking and Sub-Zero appliances, plus wok/spice kitchen. Sunlit conservatory and family room enjoy year-round garden views. Features 5 bedrooms (including en suite) and 7 bathrooms, with a stunning primary suite that opens to a large private deck. Total living space of 7,539 sq ft, with A/C, triple garage, koi pond, and gated entry on 0.92 acres. Outdoor covered patio with fireplace. Private, secure, perfect for entertaining. 5 minutes to Highway 99, directly to the US border, the airport and Vancouver. (id:60626)
Lehomes Realty Premier
1393 Greenbriar Way
North Vancouver, British Columbia
Elegant and custom-built home located in sought-after Edgemont Village area. House sits on 7752sqft lot in quiet treelined cul-de-sac. Amazing open concept floorplan, main floor features 20 feet of eclipse doors, extensive millwork, white oak hardwood floors, 13 foot ceilings in the family room and gourmet kitchen with high end Subzero and Wolf appliances. Other features include radiant heat, AC/HRV, surround sound, patio heaters, back-up generator and irrigation. 3 spacious bedrooms upstairs including a grand master with vaulted ceilings and luxurious ensuite. Basement has a large media room, rec room, lounge, wet bar, fitness room, den and one bedrooms rental suite. Schools: Cleveland Elementary and Handsworth Secondary. Easy access to Capilano Park & Edgemont Village, Grouse Mountain. (id:60626)
Lehomes Realty Premier
31 Pinnacle Ridge Drive Sw
Rural Rocky View County, Alberta
31 Pinnacle Ridge Drive SW – Luxurious Living | 6 Bed | 6 Bath | Walkout Bungalow | 2.32 Acres | Corner Lot | Triple Garage w/ Motorhome Parking | Prestigious Community | Prime LocationWelcome to 31 Pinnacle Ridge Drive SW—a one-of-a-kind estate offering 8400+ square feet of exquisite living space, situated on a private and beautifully landscaped 2.32-acre corner lot in one of Calgary’s most prestigious communities.This 6 bedroom, 6 bathroom walkout bungalow has been masterfully designed to showcase timeless architectural elegance with modern luxury. Perfectly positioned to capture extraordinary, unobstructed views of the Rocky Mountains and the sweeping valley beyond, the home offers complete privacy while remaining just minutes from Stoney Trail, top-rated schools, fine dining, and every major amenity.From the moment you arrive, the home impresses with its grand presence, meticulous stonework, and resort-inspired landscaping. A newly built pool with a cascading waterfall serves as the centrepiece of the outdoor living space—creating a serene oasis for both entertaining and relaxation.Inside, the home features soaring ceilings, ornate moldings, dramatic columns, high end light fixtures including dazzling chandeliers. The thoughtful floor plan offers a room for every occasion, including a den with French doors, a formal study, large wine cellar, an elegant dining room, and a fully developed lower level with a spacious billiard room.Multiple fireplaces add warmth and ambiance throughout, while the gourmet kitchen and easy-care tile flooring strike a perfect balance of function and sophistication.All seven bedrooms are generously appointed, with the primary suite offering a luxurious ensuite bath, an expansive closet/dressing room, and a private deck with jaw-dropping mountain views.Rounding out this exceptional offering is a triple attached garage with dedicated motorhome parking, providing ample space for all your vehicles and recreational needs.Thi s is a rare opportunity to own a landmark residence that combines privacy, prestige, and proximity in one of Calgary’s most sought-after neighbourhoods (id:60626)
Sotheby's International Realty Canada
325 Laurier Avenue
Port Coquitlam, British Columbia
Don't miss this rare opportunity - 15acres of thriving blueberry farmland nested along the west side of the picturesque Pitt River. This exceptional property offers breathtaking panoramic views of both the Pitt River and the majestic Mount Baker. Ideally located just minutes from major shopping destinations, like Costco, Walmart, Save on food, Home depot and restaurants. Only ten minutes drive to Coquitlam centre. The main residence is a spacious 3-level home with separate entrance (7 bedrooms and 6 bathrooms). Perfectly designed to accommodate up to three families. This is a must-see property that combines beauty, functionality and prime location. (id:60626)
Sutton Group - 1st West Realty
883 Parkland Avenue
Mississauga, Ontario
Surrounded by nature and prestige, this remarkable residence sits steps away from Rattray Marsh trails, Lake Ontario, and beloved local gems like Jack Darling Park and Meadow Wood Park. Perfectly situated on a sprawling 90x166 ft lot, this custom-built home backs onto lush green-space. Meticulously designed with over 7,000 sq ft of finished living space, this 4+2 bedroom, 7-bathroom estate captivates from the moment you arrive. A soaring 23-foot cathedral ceiling sets a striking tone, anchored by a solid wood staircase and drenched in natural light from floor-to-ceiling windows. Principal rooms flow with intention, from the living and great room to a spacious family room and dining, each detailed with rich hardwood, layered millwork, and timeless finishes. At the heart of the home lies a chef's kitchen outfitted with top-tier stainless steel appliances, custom cabinetry, a generous island, and a full pantry, ideal for entertaining. Premium features continue throughout: heated floors, built-in speakers, tray ceilings, multiple fireplaces and a private elevator connecting every level. On the upper level, the primary suite is a true retreat, featuring elegant coffered ceilings, a boutique-inspired dressing room, a spa-style ensuite, and a private walk-out balcony with serene backyard views. Each additional bedroom is designed with comfort and privacy in mind, offering custom closets and ensuite access. The finished walk-out lower level expands the living space, offering two more bedrooms, two full bathrooms, a den, and a generous recreation space. Outside, mature trees frame a private backyard sanctuary, offering rare tranquility. Whether you're enjoying morning coffee on the terrace or taking an evening stroll to the lake, this home delivers a lifestyle thats as elevated as its design. (id:60626)
Sam Mcdadi Real Estate Inc.
1283 Gladwin Road
Abbotsford, British Columbia
ESTATE HOME IN THE BEST LOCATION OF ABBOTSFORD! 4.85 Acres with exquisite custom built 8539 SQ/FT LUXURY home built in 2021. Approx 3.75 Acres CLAPYSO Blueberries! Exceptional millwork & massive decks/patio throughout. Main floor boasts grand living & family room, formal dining, entertainment kitchen, spice kitchen, mudroom, office, & spacious primary suite. 4 Primary Bedrooms upstairs with large closets! Entertainer's dream amazing bar & bunker theater room. 2 Bedroom Legal suite & room for in laws. BONUS 1170 SQ/FT accessory building with 4 garages including high Bay door. Portion high ceilings with room for your office or extended family. AMAZING RENTAL $5600/mo. Property features 3 driveways, City Water, newer Drilled Well, mins to ALL AMENITIES McCallum & Clearbrook Hwy 1 onramp (id:60626)
B.c. Farm & Ranch Realty Corp.
4338 216 Street
Langley, British Columbia
13.84 Acres of land with an older building. All services connected to the property. This parcel of land is adjacent to a subdivision and across a golf course. (id:60626)
RE/MAX 2000 Realty
7326 Ridge Drive
Burnaby, British Columbia
Spectacular view overlooking the ocean and the North Shore mountains all the way to the Lions Gate Bridge! Nestled on a completely private lot & quiet dead-end street, this contemporary-modern designed smart home features 4 bedroom, 4 bath with legal 1 bed rental/in-law suite. Award-winning infinity pool and impressive waterfall feature at front of house.(special approval by city of Burnaby).Huge view deck with heated swimming pool,hot tub,BBQ, firepit, heater; usable all year.Solid concrete construction with the best quality materials & and workmanship! Custom built by KBC Development; Designed by architect Jonathan Ehling;Interior Designed by Architerior Design and Landscape design by Ron Rule; Must See!!! Showings BY APPOINTMENT ONLY. (id:60626)
Team 3000 Realty Ltd.
10 Webster Avenue
Toronto, Ontario
Just steps to Yorkville! Modern luxury meets urban convenience in this exquisitely renovated home. Situated on a premium lot shaded by a majestic 250-year-old oak tree, this property offers meticulously renovated living space across three levels plus lower level. You'll adore the showpiece dual-tone kitchen featuring Wolf/Sub-Zero appliances, Caesarstone counters, and an oversized island with room for four bar stools. The open-concept main floor boasts soaring 9'8" ceilings, a floor-to-ceiling leatherback finished stone fireplace, phenomenal kitchen w/ dovetail drawers, pull-out drawers, reverse osmosis, instant hot water prepatory kitchen w/ sink, and seamless access to the entertainer's rear grounds. Upstairs, the primary suite stuns with a custom dressing room w/ automatic LED lights in cabinets and spa-like ensuite plus w/o to private balcony. Two additional bedrooms on the third level share access to a stylish bathroom and the incredible third-floor terrace - your private treehouse retreat. The lower level includes an oversized laundry room with dual wine fridges and abundant storage. Outside, the professionally landscaped grounds feature crushed granite flooring, nightscape lighting and an oversized storage shed. Just two blocks from Yorkville shopping, cafes and streetcar service & much more! This turnkey home combines luxury finishes, traditional charm and an unbeatable downtown location! (id:60626)
Keller Williams Empowered Realty
70 Elizabeth Drive
King, Ontario
Discover unparalleled elegance in this custom-built luxury home, nestled on a beautifully treed lot in one of Nobleton's most desirable neighborhoods. This stately residence offers the perfect blend of timeless elegance and modern sophistication, featuring a stunning Indiana limestone front that sets the tone for the refined finishes within. Designed for both grand entertaining and everyday luxury, the home boasts a triple-car garage, private elevator, and expansive walk-out finished basement, complete with a home gym, stylish bar, spacious recreational area and an additional bedroom with full bathroom and second laundry room- ideal for guests or extended family. The home's interior boasts rich detail with a grand custom 9 ft front door leading to soaring 21 ft ceilings in the foyer and 11 ft ceilings on the main floor. It features approximately 7000 sqft of elegant living space. A formal and inviting living room with a gas fireplace, a formal dining room with herringbone oak hardwood floors and soaring cathedral ceilings with an access to the server. The spacious family room flows seamlessly into the open concept gourmet kitchen, complete with custom cabinetry, premium appliances and walk-out access to a large deck- ideal for entertaining or unwinding in nature.The primary suite is a true retreat, featuring a large picture window overlooking the treed lot and saltwater pool, and a spa-inspired ensuite with a luxurious soaker tub, oversized glass shower, and custom double vanities. Each of the three additional bedrooms offers walk-in closets and private ensuite bathrooms, providing ultimate comfort and privacy for family or guests. Outdoors, enjoy the resort-style saltwater inground pool with cascading waterfalls, surrounded by mature trees for unmatched privacy and tranquility. A rare opportunity to own a truly elegant and upgraded luxury home in the heart of Nobleton (id:60626)
Sutton Group-Admiral Realty Inc.
3 Curran Court
King, Ontario
2 Homes in 1 "Multigenerational"Welcome To A Truly Spectacular Grand Estate in One Of King City's Most Prestigious Neighborhoods! Set on a Private, Half-Acre Parcel On A Quiet Court, This Fully Renovated, Two-Story Home Is Crafted With the Finest Materials. It Boasts 4 luxurious Bedrooms, Each With a Spa-Inspired Bathroom and Walk-In Closet, Plus A Main floor In-Law Suite Spanning 1,600 Sq. Ft. Perfect for Multigenerational Living. The Spacious Interior Includes Soaring Ceilings, Hardwood Floors, 10-inch Baseboards, Solid Doors, and Multiple Fireplaces. The Chefs Kitchen, Complete with a Walk-in Pantry and Large Island, Is A Dream For Culinary Enthusiasts And Entertainers Alike. Step Outside to a Covered Loggia Overlooking a 16 x 32 Pool, Hot Tub, Outdoor Kitchen, And Pool House. Additional Features Include A Home Theater, Gym, And An Impressive Five-car garage Parking incl Two lifts. Just Minutes from Highway 400, Private Schools, GO Transit, and Local Amenities, This Home Offers both Luxury and Convenience in an Unbeatable Location. (id:60626)
Century 21 Heritage Group Ltd.

