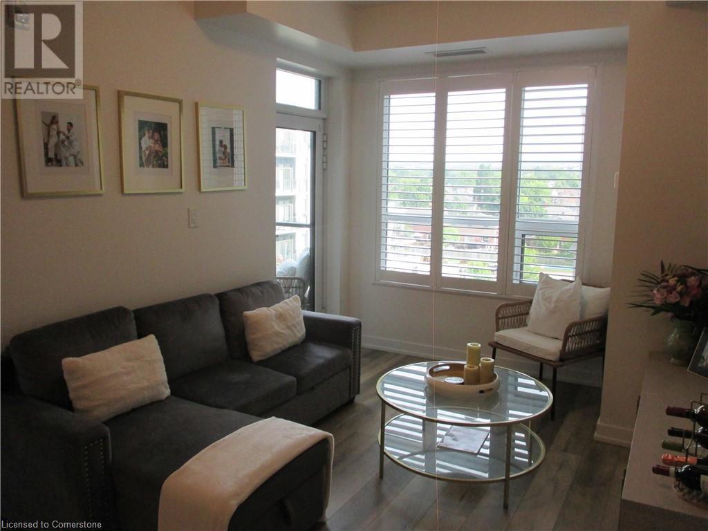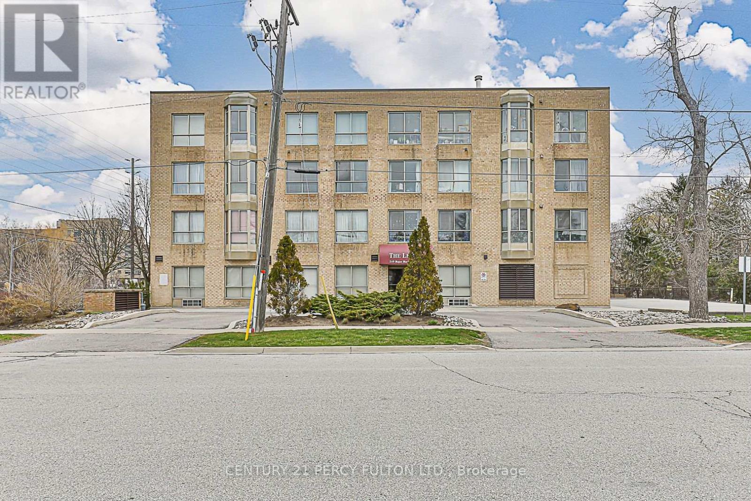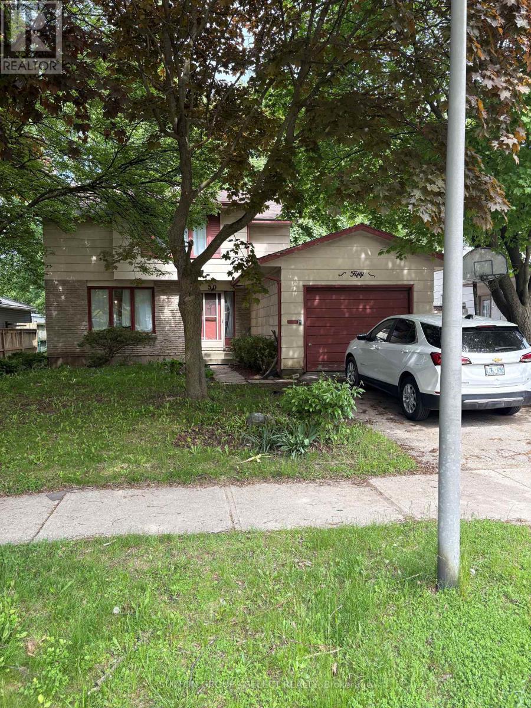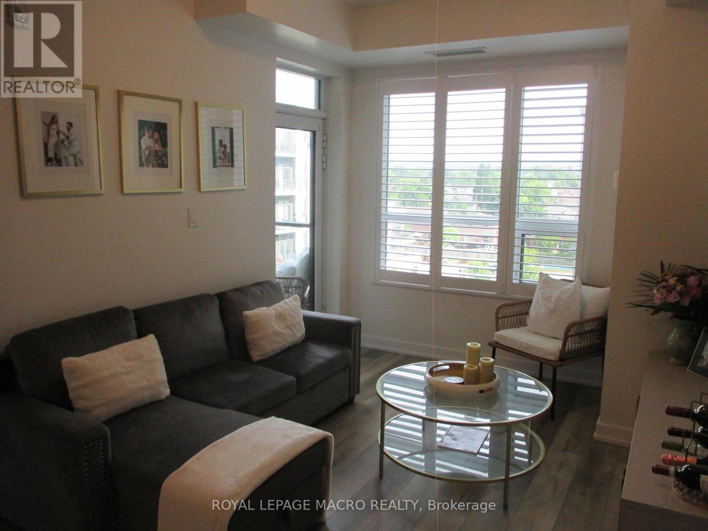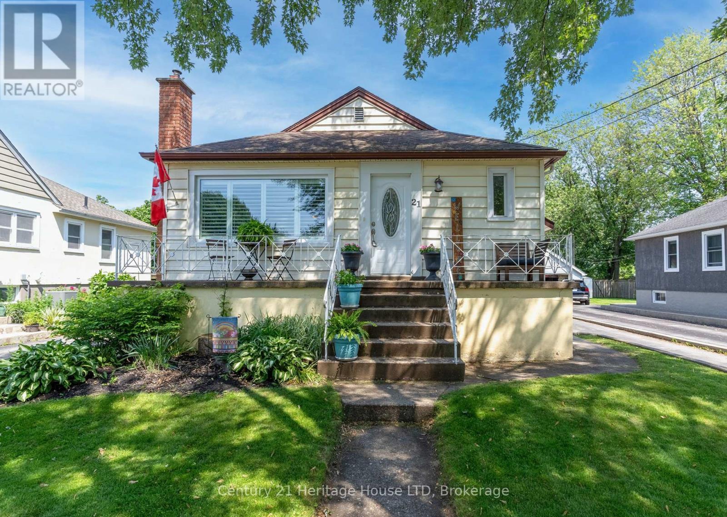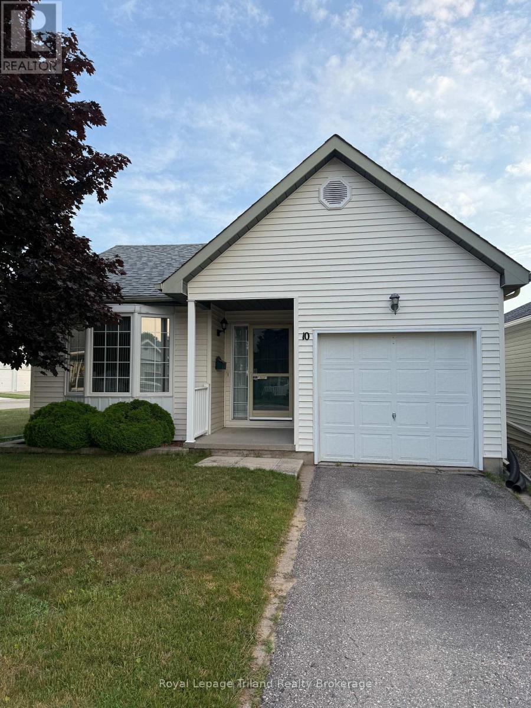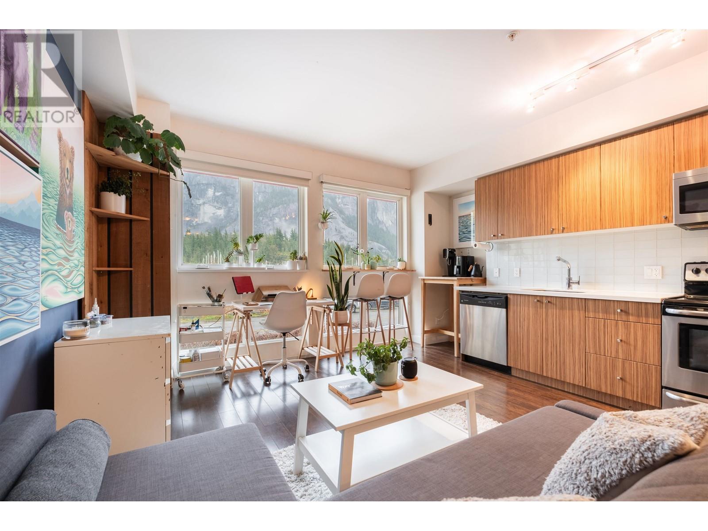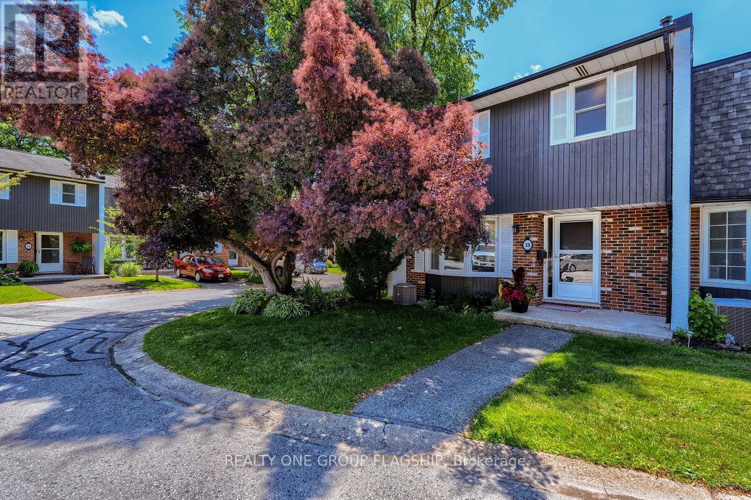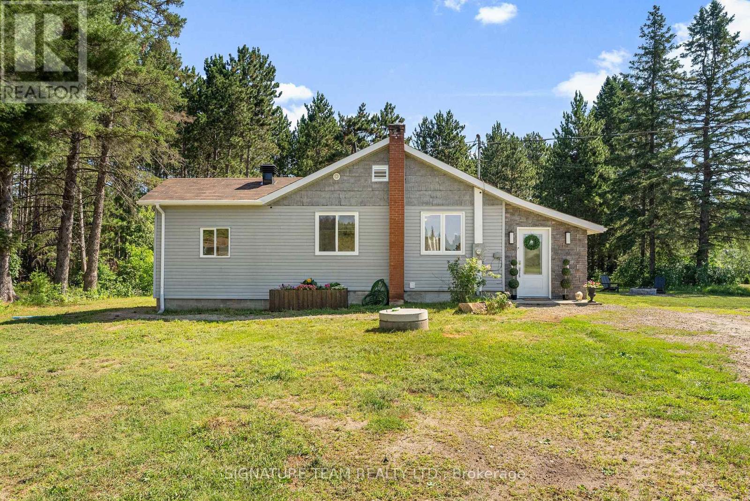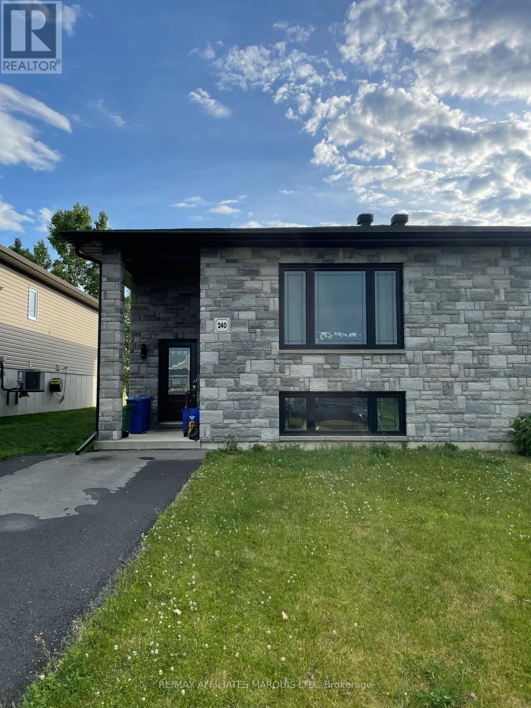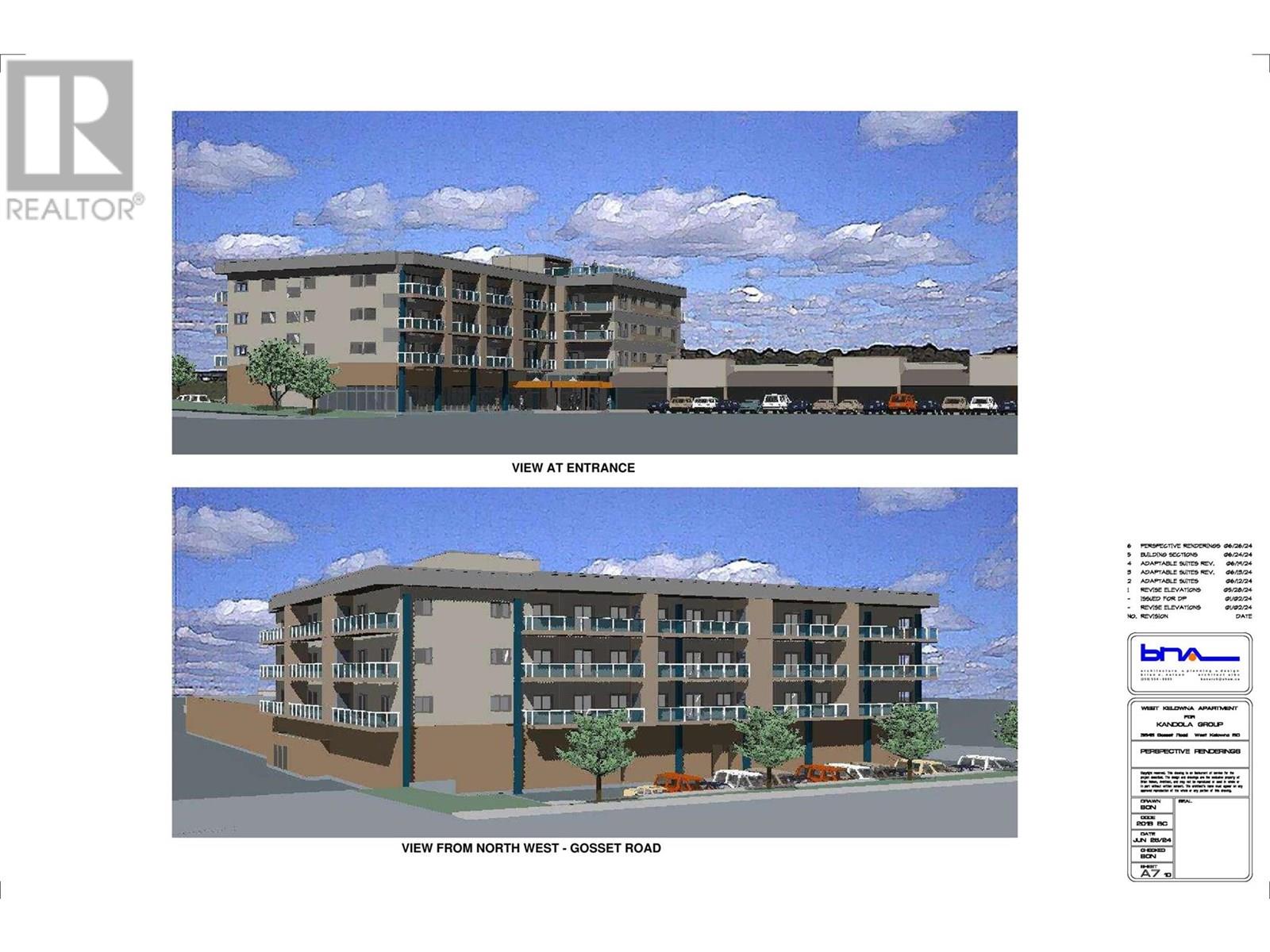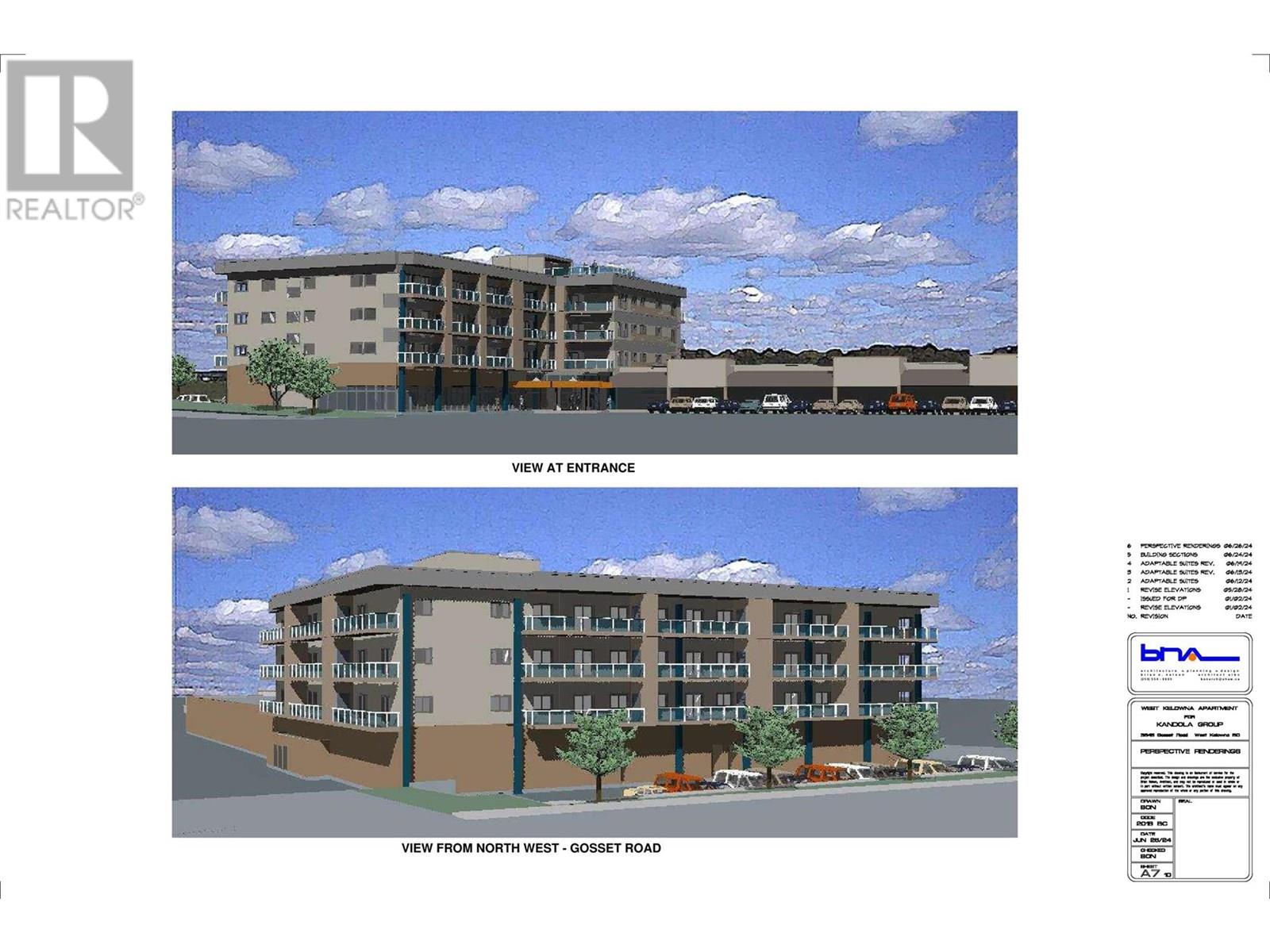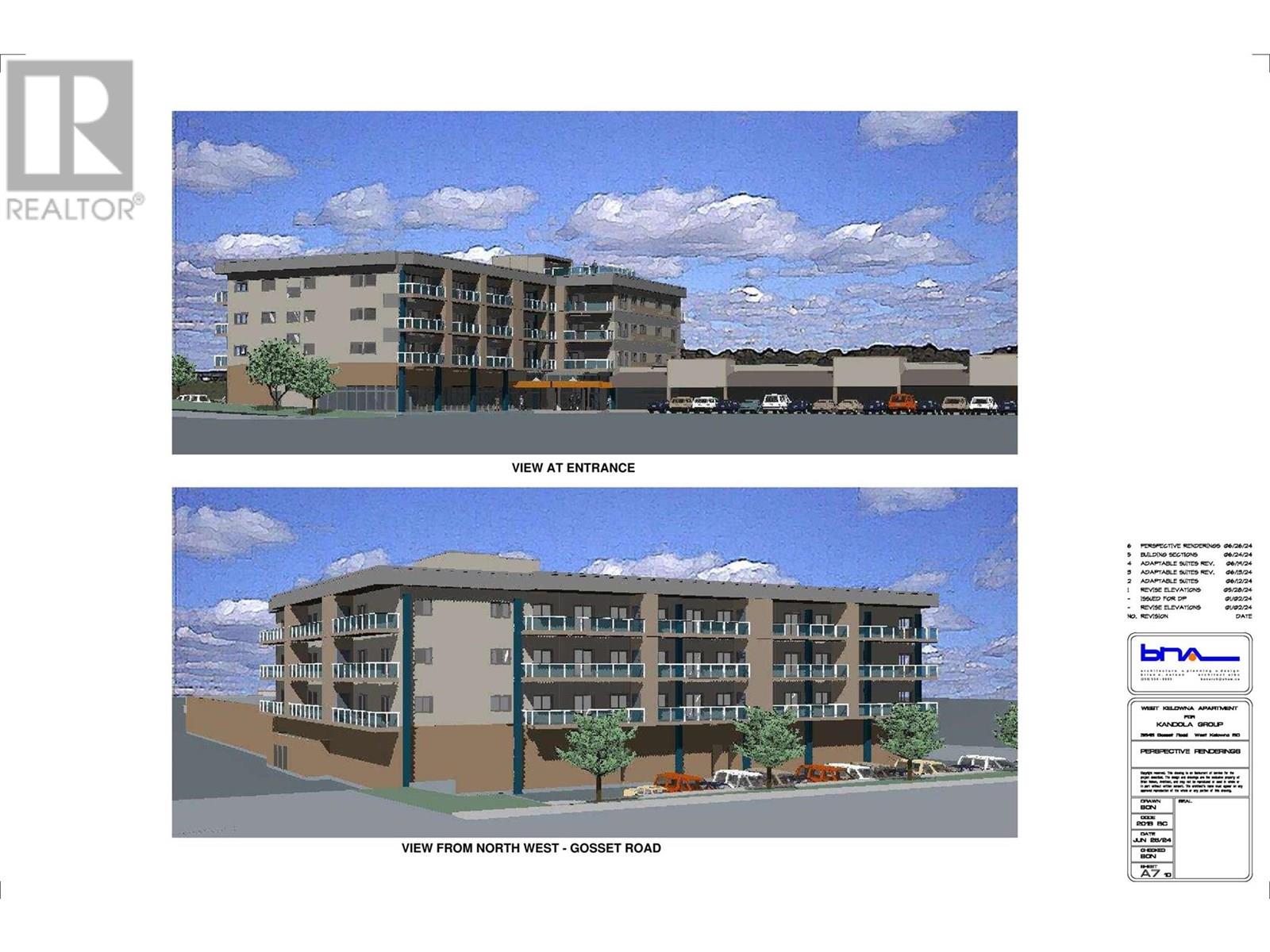Th-152c Cypress Street
The Nation, Ontario
Welcome to Willow Springs PHASE 2 - Limoges's newest residential development! This exciting new development combines the charm of rural living with easy access to amenities, and just a mere 25-minute drive from Ottawa. Introducing the "Lincoln (Middle Unit E1)" model, a stylish two-story townhome offering 1,602 sq. ft. of thoughtfully designed living space, including 3 bedrooms, 1.5 bathrooms (2.5 available as an option), and a host of impressive standard features. Experience all that the thriving town of Limoges has to offer, from reputable schools and sports facilities, to vibrant local events, the scenic Larose Forest, and Calypso the largest themed water park in Canada. Anticipated closing as early as early 2026 (date TBD). Prices and specifications are subject to change without notice. Ground photos are of previously built townhouses in another project (finishes & layout may differ). Model home tours now available. Now taking reservations for townhomes & detached homes in phase 2! (id:60626)
Royal LePage Performance Realty
220 11655-11655 Fraser Street
Maple Ridge, British Columbia
Welcome to PODIUM nestled in the heart of Maple Ridge and offering stunning mountain views. The kitchen boasts modern and functional stainless steel appliances featuring glass flattop stove, ultra-quiet dishwasher, fridge with water and ice, and a convenient microwave/hood fan combo. With ceilings reaching 9 feet and generously wide windows, the home will be bathed in natural light. It is located just a short walk from the West Coast Express and offers well-planned transportation access, ensuring convenient reach to all parts of the city. (id:60626)
Zolo Realty
5055 Greenlane Road Unit# 533
Beamsville, Ontario
Great opportunity to own a spacious Main Floor 2 Bedroom + 2 Bath unit! Comes with 1 underground parking spot, 1 storage locker and a state of the art Geothermal Heating and Cooling system which keeps the hydro bills low!!! Enjoy the open concept kitchen and living room with stainless steel appliances, a breakfast bar and two cozy bedrooms. Primary bedroom with a four piece ensuite. The condo is complete with a 4 piece bathroom, in-suite laundry, and a private terrace with unobstructed views of the courtyard. Enjoy all of the fabulous amenities that this building has to offer; including a party room, modern fitness facility, rooftop patio and bike storage. Situated in the desirable Beamsville community with fabulous dining, shopping, schools and parks. 25 minute drive to downtown Burlington, 20 minute commute to Niagara Falls, you don't want to miss this opportunity, book your showing today! (id:60626)
Royal LePage Macro Realty
1405 - 185 Roehampton Avenue
Toronto, Ontario
Yonge And Eglinton! Luxury 1Bed. Corner Unit With Surrounding Floor To Ceiling Windows! 9Ft Concrete Ceiling. Laminate Flooring Throughout. Contemporary Open Concept Kitchen With B/I Appliances, Backsplash & Quartz Countertop. Large Balcony. Amazing Amenities Include: 24 Hr Concierge, Rooftop Swimming Pool, Party Room, Gym, Sauna, Yoga Room, Private Conference Room. Outdoor Infinity Pool, Hot Tub And Cabana Area. Courtyard/Barbecue Area. (id:60626)
Right At Home Realty
80 Springbank Drive
London South, Ontario
Your charming bungalow awaits you at 80 Springbank Drive. This open concept bungalow features 3 bedrooms and has been extensively updated! Walking into your sun filled open concept living room and kitchen it just feels like home. The kitchen has been upgraded with granite counter tops, stainless steel appliances, and a breakfast bar. Not only have the finishes been updated but the windows, electrical, furnace, roof have also all been updated. The basement is unfinished with high ceilings and provides loads of storage space or the potential for your finishing touch. The backyard is surrounded by mature trees with a large private deck and a huge shed. The quiet location is close to plenty of walking trails and just minutes to downtown London! Whether you are a first time buyer or looking to downsize this could be the one for you! (id:60626)
Royal LePage Triland Realty
A-0519 - 7950 Bathurst Street
Vaughan, Ontario
Brand new 1 bed 1 bath at The Beverley Condos built by Daniel's (Award Winning Builder) in the heart of Thornhill. Don't miss this opportunity to own this beautiful never lived in condo unit that offers one of the best floor plan with high end finishes, 9ft ceilings, oversize balcony with great unobstructed south-west view perfect for sunlight, regular size washer and dryer and a large primary bedroom that can actually fit a king size bed. This condo offers plenty of lifestyle amenities by being walking distance to Promenade Mall, which offers you a wider array of shopping, dining, and entertainment options. Easy access to Highways 407, 7, 400, 401, and 404.YRT bus routes are accessible right outside your front door and VIVA bus routes are accessible just a short walk away. You may not have to leave the building often as it will offer 24 Hour Concierge, Outdoor Community Courtyard, Fitness Centre, Urban Garden & Greenhouse, Family Room with Children' "Seller is a registered under REBBA 2002" (id:60626)
Homelife Landmark Realty Inc.
203 - 249 Major Mackenzie Drive E
Richmond Hill, Ontario
Discover Your Dream Home In The Heart Of Richmond Hill - Rare And Affordable 2+1 Bedroom In A Beautiful Clean 4 Story Condo - Gorgeous View Overlooking Major Mackenzie. This spacious Condos Offer Approximate 1000 Sq Ft Of Living Space, Ensuite Laundry, Extra Clean Condo. Professionally Painted this year, pride of ownership show throughout. This Is A Must See. Close To Go Train, Park, Shops And Schools, Underground Parking Spot with Heated Ramp And an Additional Rental Spot. Visitor Parking On The Ground Level. Internet Included in Maintenance Fees. (id:60626)
Century 21 Percy Fulton Ltd.
223 Niagara Street
St. Catharines, Ontario
Welcome to this stunning and expansive 2-story home, perfect for first-time homebuyers or large multi-family households! This versatile property offers: **5+ Bedrooms: Ample space for a growing family or multiple tenants. **3+ Bathrooms:Convenience and comfort with multiple bathrooms. **3 Kitchens: Fully-equipped kitchens one on each level, ideal for rental opportunities or extended family. **Hardwood/Laminate Floors: flooring throughout the home. Hardwood under the carpets on second floor **Close to All Amenities: Enjoy the convenience of nearby shopping, dining, schools, and public transportation. **Large Yard:** Perfect for outdoor activities, gardening, or entertaining. **Driveway with Lots of Parking:** No more parking hassles with ample space for multiple vehicles. Features **Main Level:** Spacious living area, 2 bedrooms, 1 bathroom, and a full kitchen. **Upper Level:** 3 additional bedrooms, 1 bathroom, and a second full kitchen. **Possible Basement Apartment:** Features a third kitchen, additional living space, and a bathroom - an excellent rental opportunity. **Outdoor Space:** The large yard provides plenty of room for kids to play and for family gatherings. **Parking:** Driveway fits multiple cars, ensuring ample parking for residents and guests. This home offers unmatched flexibility and potential for additional income, making it an excellent investment for first-time buyers or those seeking a multi-generational living arrangement. **Don't miss out on this unique opportunity! Schedule a viewing today and imagine the possibilities!** (id:60626)
Royal LePage NRC Realty
123 Hilton Cv
Spruce Grove, Alberta
BACKING ONTO A PARK in Harvest Ridge, Spruce Grove! This stunning 1,727 sqft half duplex combines modern luxury with thoughtful design. Step inside a spacious mudroom—ideal for handling messy winters—and seamlessly transition into a chef-inspired kitchen featuring a walk-through pantry, ceiling-high cabinets, and sleek quartz countertops. The main floor’s open concept continues with a stylish great room, complete with a striking feature wall and cozy electric fireplace, perfect for entertaining or unwinding. Upstairs, discover a versatile bonus room, a serene primary suite with a spa-like ensuite featuring dual sinks, and a unique walk-through closet. This home stands out with a full width deck, 9-foot ceilings on both the main and basement levels, a tankless water heater, a garage floor drain, and custom MDF shelving throughout. A blend of luxury and practicality! (id:60626)
Maxwell Progressive
601 - 4655 Glen Erin Drive
Mississauga, Ontario
Welcome to 4655 Glen Erin Drive, Mississauga. Spacious one bedroom, DEN, bathroom Parking, and locker for extra storage. 9 feet ceiling. 7 1/2" wide plank laminate flooring. Porcelain floor tiles bathroom Perfect for your dynamic lifestyle. This newer building puts you right in the heart of everything you need. Enjoy the convenience of city living with the tranquility of a suburban setting. Laminate flooring throughout adds the contemporary feel of an inviting space. Unobstructed North, South view facing Erin Mills town Centre. Situated in a prime location adjacent to Credit Valley Hospital, right across Erin Mills town shopping center, Top rated St. Aloysius Gonzaga and John Fraser Secondary School. Minutes to HWY 403. Don't miss out on the opportunity to make this your new home sweet home. Beautifully landscaped grounds make it easy for entertaining with private amenities including indoor swimming pool, party room with dining, outdoor terrace, gym, yoga studio, steam rooms, and more! (id:60626)
RE/MAX Real Estate Centre Inc.
50 Monmore Road
London North, Ontario
Great Whitehills location! Walking distance to Public & Catholic Schools. Good sized yard and great principal room sizes with ensuite privileges available from the Primary bedroom. Sliding door off the kitchen eating area leads to a large deck and fully fenced backyard. Large family room and office in the lower level. (id:60626)
Sutton Group - Select Realty
533 - 5055 Greenlane Road
Lincoln, Ontario
Great opportunity to own a spacious Main Floor 2 Bedroom + 2 Bath unit! Comes with 1 underground parking spot, 1 storage locker and a state of the art Geothermal Heating and Cooling system which keeps the hydro bills low!!! Enjoy the open concept kitchen and living room with stainless steel appliances, a breakfast bar and two cozy bedrooms. Primary bedroom with a four piece ensuite. The condo is complete with a 4 piece bathroom, in-suite laundry, and a private terrace with unobstructed views of the courtyard. Enjoy all of the fabulous amenities that this building has to offer; including a party room, modern fitness facility, rooftop patio and bike storage. Situated in the desirable Beamsville community with fabulous dining, shopping, schools and parks. 25 minute drive to downtown Burlington, 20 minute commute to Niagara Falls, you don't want to miss this opportunity, book your showing today! (id:60626)
Royal LePage Macro Realty
21 Linwood Avenue
Port Colborne, Ontario
Charming West-End Bungalow in Port Colborne - Move-in Ready! Welcome to this beautifully maintained 3+1 bedroom, 2 bathroom bungalow located in the desirable west end of Port Colborne. Step into a warm and inviting layout complete with central air and central vacuum for modern comfort. The third bedroom on the main level is currently used as an office with glass doors leading onto a large deck in the fully fenced back yard (new). Perfect for indoor outdoor living and summer entertaining. The lower level features a cozy rec room with gas fireplace, wet bar, in ceiling speakers, bathroom and versatile 4th bedroom. Offering 1059 sq ft of comfortable living space, this home is ideal for first time buyers, families, or anyone seeking a peaceful neighborhood close to it all. Located just minutes from schools, parks and all local amenities this home offers the perfect blend of quiet residential charm and everyday conveniences. Book your showing today. (id:60626)
Century 21 Heritage House Ltd
18 Fourth Avenue
St. Thomas, Ontario
This unique property offers two separate homes for the price of one, providing endless possibilities for homeowners and investors alike. Located in a desirable area, the first home, 18 Fourth Street, features 2 spacious bedrooms, 1 full bath, and an attic space that can easily be converted into an additional bedroom or versatile living area. The second unit at 97 Erie Street offers 2 bedrooms, plus an additional room that could be used as a third bedroom, office, or studio, along with 1 full bath. Whether you're seeking a full investment property, looking to live in one unit while renting the other, or perhaps exploring the potential of a multi-generational living arrangement, this property provides the flexibility to suit your needs. With its prime location and endless potential, this is a rare opportunity you wont want to miss! (id:60626)
The Realty Firm Inc.
63 Tennyson Street
Woodstock, Ontario
Welcome to 61 Tennyson, a 3 bedroom, 1 bathroom, 3 level backsplit. It has a massive yard, 7889 sq ft. It has been well maintained. Energy audit, updated windows, outside walls have been insulated, covered with vinyl from top to foundation. Freshly painted, New laminate flooring throughout. Updated vanity in bathroom. Walk out basement, sliding glass door. Close to park, schools, shopping, 401/403 (id:60626)
Sutton Group Select Realty Inc Brokerage
10 Armstrong Drive
Tillsonburg, Ontario
Retirement with Space inside and out! Situated on a corner lot at the north end (the newer end) of Hickory Hills, this home is sure to please! Upon entry there's space to take your shoes off and a full closet for outdoor wear. The Kitchen, Dining and Living areas are all open and feature oak cabinets, plenty of counter space, patio doors to the side patio, corner gas fireplace and french doors to the back patio. The Primary Bedroom is of generous size (and can easily accommodate a king size suite) with a walk in closet and 4pc ensuite bathroom. The main floor is finished off by the second bedroom and a 2pc bath with laundry closet and solar tube. The full basement is partially finished with a family room and 3pc bathroom. There is a HUGE unfinshed area ready for your workshop, gym equipment, sewing/craft room. There is an inground sprinkler system that runs 11 heads with2 zones. Buyers must acknowledge a one time transfer fee of $2,000 and an annual fee of $640 payable to the Hickory Hills Residents Association. (id:60626)
Royal LePage Triland Realty Brokerage
206 37841 Cleveland Avenue
Squamish, British Columbia
Own a piece of Squamish in Studio SQ, a boutique building with just 33 units. This bright, east-facing one bed unit offers stunning views of the Chief and a prime downtown location near the waterfront, marina, Farmers Market, shops, and top restaurants. Enjoy an open-concept layout with 9-foot ceilings, floor-to-ceiling windows, granite countertops, and stainless steel appliances. With trails and the oceanfront right outside your door, adventure awaits! Only 35 minutes to Whistler, 45 to Vancouver. Ideal for a full-time home or investment (id:60626)
Stilhavn Real Estate Services
38 - 77 Linwell Road
St. Catharines, Ontario
Welcome to Linwell Manor. Located in the lovely Neighborhood of Lakeport. This end unit Townhouse Features 4 Bedrooms, a Bright eat-in Kitchen, Large Dining Room open to a Spacious Living Room with Hardwood Floors, Wood Burning Fireplace, Sliding Patio Door Leading to a Fenced Yard. The Second Floor Offers a Large Master Bedroom with 3 Other Spacious Size Bedrooms & a 5 Piece Bathroom with Double sinks. Parking Spot Located Directly Behind the unit with Access through the Fenced Yard. Just steps away from Port Dalhousie, Shops, Marina, Restaurants, Bars, Schools & Major Highways. (id:60626)
Realty One Group Flagship
10847 66 Av Nw
Edmonton, Alberta
Fantastic investment property conveniently located in desirable community of Allendale. 2008 build with many recent updates including new luxury vinyl plank flooring and carpet, and new paint throughout. Main floor features a large kitchen with brand new stainless steel appliances, granite countertops, new faucet, lots of cabinets, garburator. Open living room with gas fireplace and loads of natural light. New stair railing heading upstairs to the 3 good sized bedrooms each with new black out window coverings, plus two 4 piece bathrooms; the main bath with new tub, tub surround, and shower door; all new toilets as well. Oversized detached single garage, usable fenced sideyard, eavestroughs all with gutter guards, security cameras, freshly painted handrails on front steps. Unfinished basement with separate entrance, roughed in for 3pc washroom, central vacuum, kitchen and 2 egress windows. Short distance to U of A Campus, hospital and Whyte ave. (id:60626)
Maxwell Devonshire Realty
136 Sunrise Road
Killaloe, Ontario
Welcome to this beautifully updated bungalow on 11 acres of picturesque landscape. Step inside through a spacious mudroom, ideal for country living, which also includes a convenient attached office area perfect for remote work or creative projects. This updated 2-bed, 1-bath home offers a warm and inviting open-concept kitchen and living room. The kitchen features a sleek quartz countertop and brand-new stainless fridge and stove, making it both stylish and functional. The home includes two comfortable bedrooms, with the bathroom located just off one of the rooms. Downstairs, a full, bright, clean basement awaits with a brand-new HWT and an included chest freezer. The lower level provides generous storage capacity, and the home has been upgraded with a modern 200-amp breaker panel for enhanced electrical efficiency, new windows, siding, doors and the roof was newly shingled in 2023 . The home is heated with a propane forced air furnace (2023) and cooled with central A/C. Outside, a brand-new driveway leads to a variety of outbuildings, including a large Quonset hut wired with 200-amp service - truly a welders dream - and a spacious barn, ready for livestock or storage. Nature lovers and hobby farmers alike will appreciate the little pond and serene creek on the property, perfect for animals and tranquil walks and exploring. Whether you're looking to start a hobby farm or simply want the space privacy and freedom of rural living, this property offers comfort, opportunity, and charm in equal measure. Evenings are made for relaxing in the plug & play hot tub by your private deck, followed by summer nights watching the sun set behind the barns while enjoying the warmth of the fire pit. Enjoy being close to amenities but still tucked away from the main road for peace and privacy, only a short walk for swimming in Round Lake or short drive to Cheryl Boyle Beach or Bonnechere Provincial Park. Book a showing today and see the beauty this property has to offer! min 24hr (id:60626)
Signature Team Realty Ltd.
240 Glen Nora Drive
Cornwall, Ontario
Beautifully updated and thoughtfully designed, this home features a bright open-concept layout that seamlessly combines the kitchen, dining, and living spaces. The kitchen is anchored by a large central island and includes a built-in dishwasher and all stainless steel appliances, making it ideal for both daily living and entertaining. The main floor offers two spacious bedrooms, including a primary with double closets and access to a private walk-out patio with serene western exposure. A modern 4-piece bathroom completes the main level. The fully finished lower level extends the living space with a generous rec room, a third bedroom, and another full 4-piece bathroom. You'll also find a large laundry/storage area, efficient natural gas heating, and a paved driveway. The property is currently tenanted-tenants are open to staying, but will vacate with proper notice. (id:60626)
RE/MAX Affiliates Marquis Ltd.
3645 Gosset Road Unit# 403
West Kelowna, British Columbia
Contact your Realtor to be registered for PRE SALES!! Proposed 4 Storey 39 unit - Bachelor, 1 & 2 Bedroom Condominium building planned to begin construction Spring of 2025. Proposed rezoning with WFN Council to include Short Term Rentals (TBD by Jun 2025) Developer is expecting completion June/July 2026 (id:60626)
RE/MAX Kelowna
3645 Gosset Road Unit# 404
West Kelowna, British Columbia
Contact your Realtor to be registered for PRE SALES!! Proposed 4 Storey 39 unit - Bachelor, 1 & 2 Bedroom Condominium building planned to begin construction Spring of 2025. Proposed rezoning with WFN Council to include Short Term Rentals (TBD by Jun 2025) Developer is expecting completion June/July 2026 (id:60626)
RE/MAX Kelowna
3645 Gosset Road Unit# 402
West Kelowna, British Columbia
Contact your Realtor to be registered for PRE SALES!! Proposed 4 Storey 39 unit - Bachelor, 1 & 2 Bedroom Condominium building planned to begin construction Spring of 2025. Proposed rezoning with WFN Council to include Short Term Rentals (TBD by Jun 2025) Developer is expecting completion June/July 2026 (id:60626)
RE/MAX Kelowna



