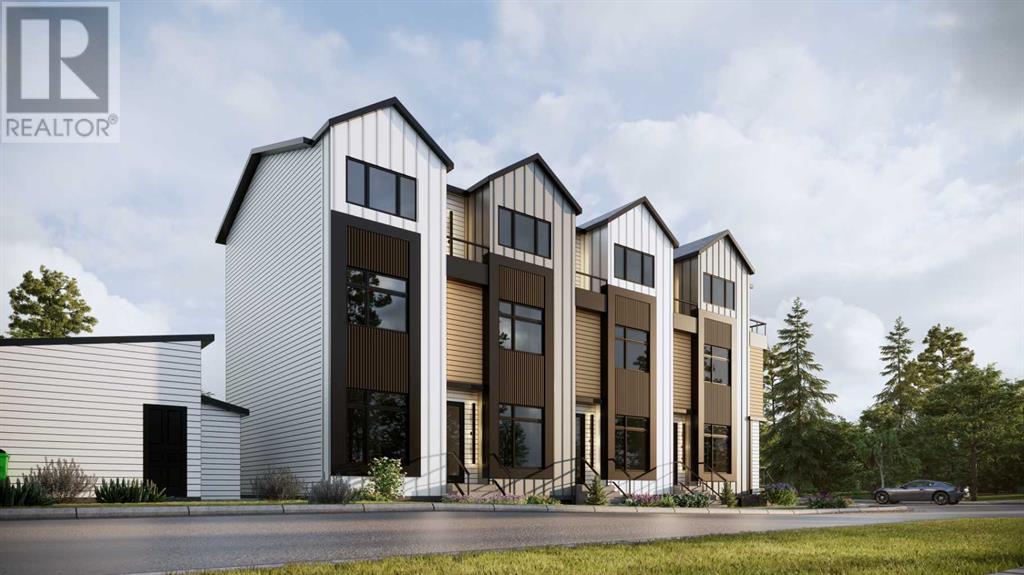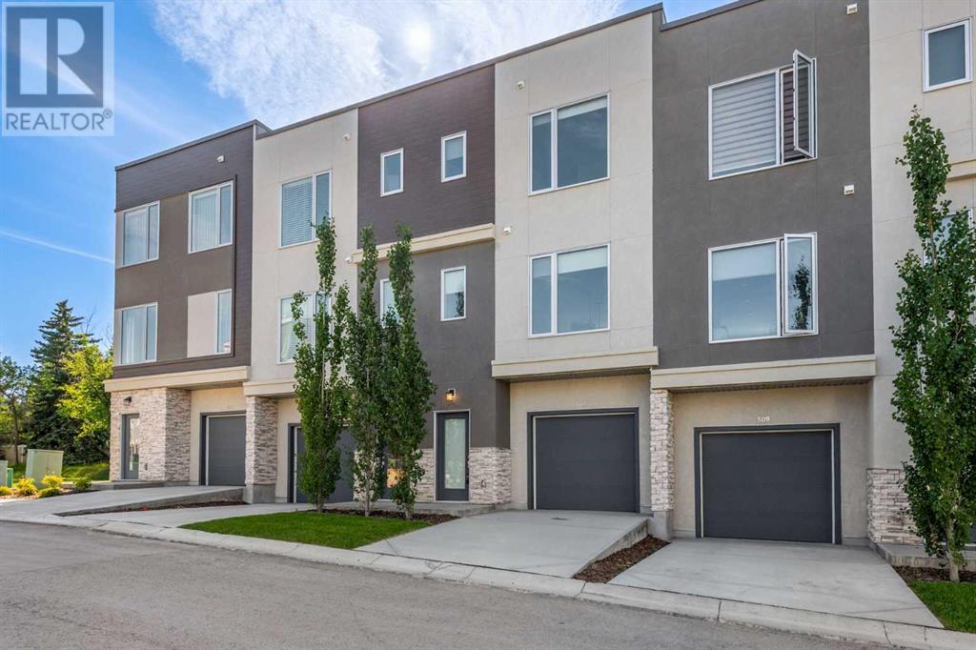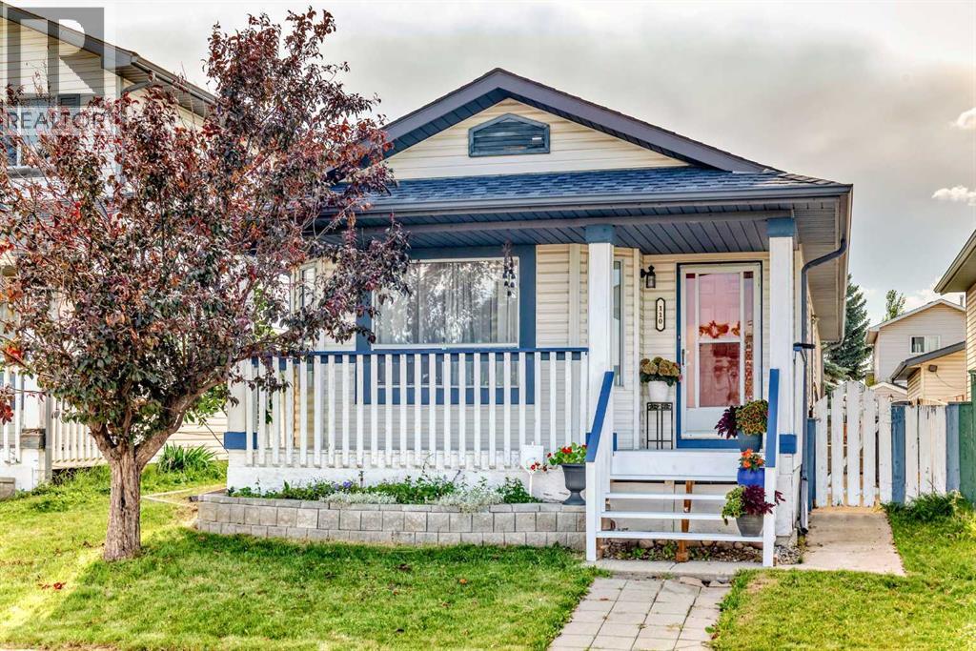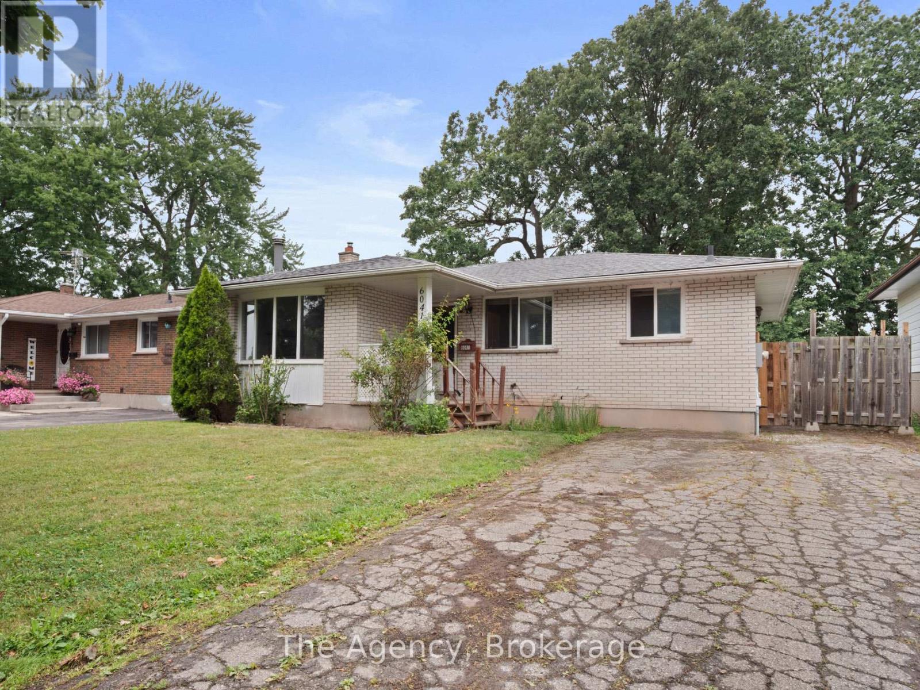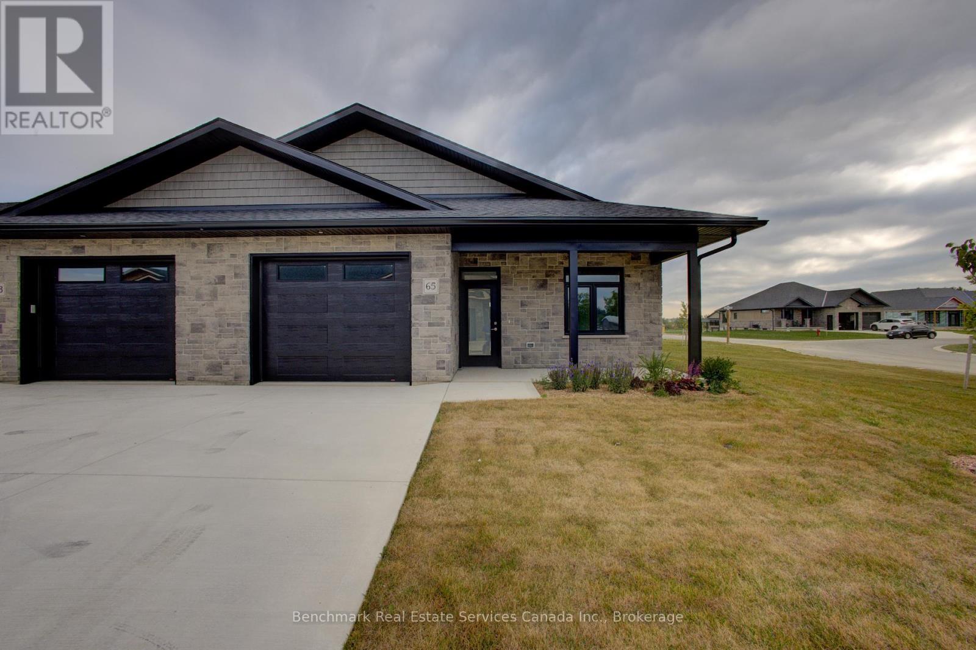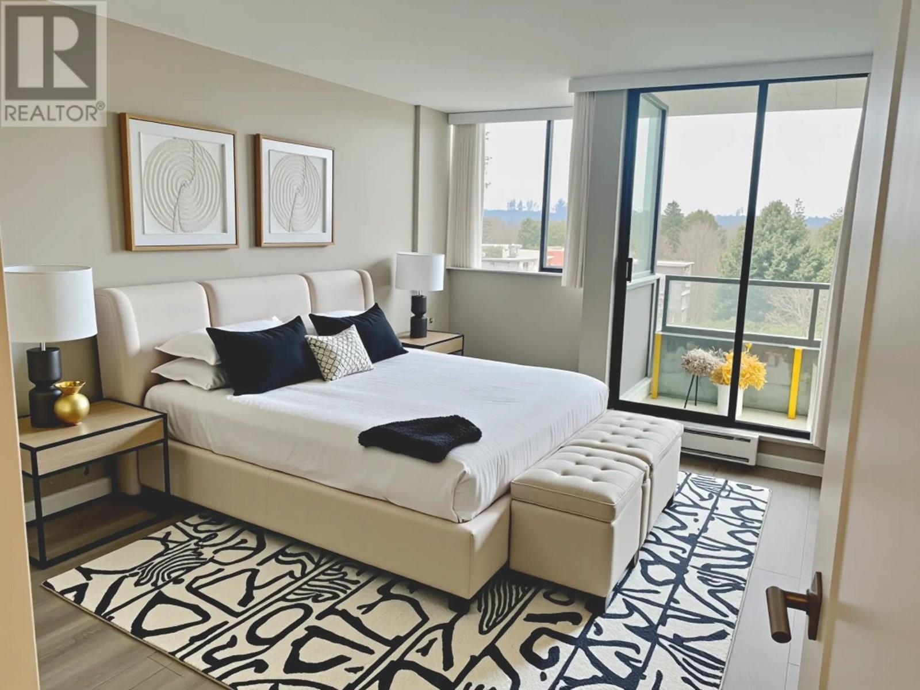1140 Newcastle Road
Drumheller, Alberta
Nature at your Doorsteps ! This stunning fully fenced yard is more than a quarter of an acre with apple trees, fire pit, garden shed partial wrap around deck with underground irrigation. Back gate leads you to playground, ball diamonds, nature trail and Newcastle Beach. Inside the home prepare to be wowed at the Natural light, open concept main floor with hardwood and tile, dining nook has 2 French doors Easy for entertaining . Kitchen has large island, corner pantry and stainless appliance package. Living room has a corner gas fireplace and TV media /storage. Powder room and main floor laundry leads to the attached heated double garage. Upstairs the Bonus room extra little space we all envy. 4 piece main bathroom with storage, 2 bedrooms and stunning Primary bedroom with 4 pc ensuite, walk in closet and good views. Downstairs 2 bedrooms, 3 piece bathroom and piece of mind with Basement Systems 25 year warranty. With Newer hot water tank, water softener, Nest Thermostat and Total Control Home security this is a move in ready home. With Some Furniture Negotiable the Transition to life in Drumheller is a Breeze. (id:60626)
RE/MAX Now
244 Templewood Road Ne
Calgary, Alberta
Welcome to this beautiful, spacious 2-storey family home in the heart of Temple. It has been nicely renovated, featuring vinyl flooring, updated lighting on the main level, newer windows, and a new furnace installed in 2024 with a transferable warranty. The home also includes newer Stainless steel appliances and the bathrooms have been updated with low-flow toilets. As you enter, you'll be greeted by a large dining room and a family-sized eat-in kitchen that offers plenty of counter space, maple cabinetry, and plenty of storage throughout. The living room is warm and inviting, complete with a wood-burning fireplace, the perfect cozy spot for special family gatherings during the holidays.The spacious primary bedroom upstairs features his and her double closets and a stunning three-piece ensuite bathroom with a tile and glass shower. The two additional bedrooms are spacious and painted in contemporary colours. The downstairs features a separate walk-up entrance and a finished basement with versatile potential for a growing family or rental. It also has a staircase to the main floor. Outside, you'll notice the poured concrete sidewalks leading to a good-sized deck and a double-car garage with a good-sized backyard—close to schools, easy access to Stoney Trail, and all your favourite amenities. (id:60626)
RE/MAX Real Estate (Mountain View)
46 Tracey Street
Belleville, Ontario
This west-end bungalow isn't just a house, its a smart move for the buyer who's thinking two steps ahead. With a bright, functional main floor and a fully contained lower-level suite, this home is designed for living well and leveraging space.The main level features large principal rooms, big windows that bring in tons of natural light, and a layout that just makes sense. You'll find three generously sized bedrooms, a full bath, and a spacious living area that gives you room to breathe. The kitchen is a good size and practical move-in ready, with potential to make it your own over time.Downstairs, the separate 2-bedroom unit offers major flexibility. Whether its for extended family or some added rental income, this space is fully equipped with its own kitchen, full bath, and private entrance.Shared laundry is conveniently located in the basement, with easy access for both units.The backyard is a great size with lots of space to garden, entertain, or enjoy the outdoors. Located on a quiet west end street close to everything: schools, shopping, restaurants, and transit, this is one of those homes with solid bones, flexible function, and tons of potential. A great opportunity to build equity and set yourself up for whats next. (id:60626)
Royal LePage Proalliance Realty
913 - 100 Wingarden Court
Toronto, Ontario
Rare opportunity to own this beautiful, spacious, recently renovated 2 bedroom & 2 washroom unit in a high demand area in Toronto. This open concept practical layout unit comes with immense living and dining room accompanied by walk out to balcony along with panoramic view of the city. Large kitchen equipped with stainless steel appliances, quartz counters, porcelain floor tiles & white subway tile backsplash. This unit also embraces a laundry/locker room for additional spaces. Extensive primary bedroom has sufficient spaces, ensuite washroom and W/I closet. Luxurious bathrooms are renovated with built-in glass shower, quartz countertop, under-mount sink & porcelain floor tiles. New windows have been installed a short time agothroughout the house. Massive parking space. Low Maintenance Fees include Hydro, Water, Heat. (id:60626)
Century 21 Innovative Realty Inc.
14 1 Street Sw
Medicine Hat, Alberta
Welcome to your dream home – a stunning new construction townhome that perfectly blends contemporary design with everyday functionality. Boasting 4 spacious bedrooms and 3 luxurious bathrooms, this home offers an open-concept main living area flooded with natural light from expansive windows. Step out onto a huge private deck and enjoy partial views of the beautiful river valley – the perfect spot for morning coffee or evening entertaining. The primary suite is a true retreat, featuring its own private balcony, ideal for relaxing in peace and quiet. With an attached garage, you'll enjoy convenience and comfort year-round. And when you're ready to explore, downtown is just a short walk away, putting the best of the city right at your doorstep. Don't miss this opportunity to own a thoughtfully designed townhome where style, space, and location come together effortlessly. (id:60626)
Exp Realty
3456 31a Avenue Se
Calgary, Alberta
PRICED TO SELL!!! GREAT INVESTMENT PROPERTY. Live up and rent down, what a great mortgage helper. NEW LEGAL SUITE completed 2025. Home has undergone extensive reno's in the past year. New roof in 2024, 2 new furnaces and hot water tanks in 2024. 2 bedrooms on the main floor, 1 bedroom plus flex room in the basement. Great opportunity to live on the main floor and rent out the basement. Basement suite has separate entrance which provides for added privacy. Basement currently rented for $1300 per month. Upstairs and basement have separate laundry rooms. New counter tops, flooring, doors and bathrooms. Open floor concept. Front yard opens up to a tree lined pathway and the south facing backyard offers unique outdoor potential. New fencing was put up last year. Lots of room for the kids to play or for you to entertain. Has a fire pit in the back yard. Close to transportation, schools, daycare and shopping. Don't miss out on this great opportunity. Contact us to schedule a viewing. (id:60626)
Trec The Real Estate Company
406 - 25 Fairview Road W
Mississauga, Ontario
Sleek Living with Spectacular South Views in the heart of Mississauga, where refined living meets modern convenience. This spacious two-bedroom, two-bathroom residence offers over 1,000 square feet of well-designed living space, featuring an open-concept layout, abundant natural light, and south-facing views. This suite includes two full bathrooms (Primary Bedroom is a 5 Piece Ensuite) , two privately owned underground parking spaces, and a secure storage locker. Enjoy peace of mind with on-site security service provided daily from 3:30 p.m. to 3:30 a.m.This building offers an outstanding collection of amenities designed to elevate your lifestyle. Enjoy access to an indoor swimming pool, hot tub, sauna, two furnished guest suites, a fitness centre, rooftop lounge with panoramic views, and a party room perfect for entertaining.This prime location places you just minutes from Square One Shopping Centre, Celebration Square, restaurants, parks, and Mississaugas vibrant downtown core. Commuters will appreciate easy access to Major Highways QEW, 401, GO Transit and the upcoming Hurontario Light Rail Transit, providing quick connections to Toronto and beyond.Conveniently located near Trillium Health Partners Mississauga Hospital, offering quick access to leading healthcare services. Whether you are seeking comfort, convenience, or an enhanced urban lifestyle, this residence delivers on all fronts. Do not miss your chance to own a home that offers both exceptional value, lifestyle and enduring appeal. (id:60626)
Sotheby's International Realty Canada
1981 Mccaskill Drive
Crossfield, Alberta
Experience the beauty of this custom-crafted home set in the peaceful surroundings of Crossfield. This pre-construction laned home offers 1,443 square feet of well-designed space across two stories, with 9FT ceilings on every level to enhance the open feel. The home includes a front porch and a backyard deck, ideal for spending time outdoors or hosting family gatherings.Inside, the main floor’s open concept design blends style with functionality. The kitchen features a breakfast bar, quartz countertops, stainless steel appliances, and textured cabinets. Natural light fills the great room, which includes a linear electric fireplace for added comfort. Durable vinyl plank (LVP) flooring, maple accents, and black exterior dual-pane windows provide a modern finish throughout the home. A conveniently located 2-piece powder room completes the main floor.Upstairs, the primary suite includes a 4-piece ensuite and a walk-in closet. Two additional bedrooms provide space for family or guests. A full bathroom and a laundry room with a sink add everyday convenience.Additional features include a double detached garage, fully landscaped backyard, and a roughed-in basement with a separate side entrance—offering potential for future development. Custom finishing options are also available.Located in Crossfield’s Iron Landing community, this home is near parks, playgrounds, shops, dining, and top-rated schools like Crossfield Elementary and W.G. Murdoch School. It’s under 10 minutes to Airdrie, 25 minutes to Calgary, and close to Highway 2 for commuting.Photos are from a previous build; Don’t wait—reach out to make this incredible property yours today! (id:60626)
4th Street Holdings Ltd.
Exp Realty
6, 828 8 Avenue Ne
Calgary, Alberta
**ATTENTION FIRST-TIME BUYERS: You could qualify for up to a 100% GST rebate on this new home! Enquire today to find out more!** BRAND NEW TOWNHOME PROJECT COMING SOON TO RENFREW! With 4 upper-level units, and 4 lower-level units, this modern townhome project is sure to impress, with time still left to upgrade or customize! This upper-level 2-storey unit features over 1,000 sq ft, with 2 beds, 2.5 baths, and a single detached garage. The raised main floor showcases luxury vinyl plank flooring, and an open-concept layout with rear kitchen boasting 2-tone slab-style cabinetry, tiled backsplash, quartz countertops including bar seating, and stainless steel Samsung appliances including a French-door refrigerator and ceramic top stove. The adjoining dining area and living room provide the perfect family mealtime and entertaining setting, while a stylish 2-piece powder room completes the main level. Upstairs, 2 spacious bedrooms and 2 full bathrooms await – each with their own ensuite! Both of these 4-piece bathrooms feature a tiled tub/shower combo, and vanities with quartz counters. Completing the upper floor is a convenient laundry closet with a stacked washer/dryer. Stylish and durable, the exterior features Hardie Board and Smart Board detailing, and brushed concrete steps and walks. Long favoured by families, Renfrew is a tranquil community full of tree-lined streets and park space, featuring multiple schools such as Children’s Village School, Colonel Macleod School, St. Alphonsus School, and Stanley Jones School, along with sports fields and parks. The Renfrew Community Association is located just adjacent this property, offering another playground and an ice rink in the winter - there is little need to venture outside the area! This neighbourhood is surrounded by numerous shopping and dining options, including Diner Deluxe, Boogie’s Burgers, and more, in the neighbouring community of Bridgeland. Enjoy convenient access to Calgary’s downtown core and major roadways for quick travel around the city. *Interior photos are samples taken from a past project - actual finishes may vary. **RMS measurements derived from the builder’s plans and are subject to change upon completion. *VISIT MULTIMEDIA LINK FOR FULL DETAILS & FLOORPLANS!* (id:60626)
RE/MAX House Of Real Estate
507 Shawnee Square Sw
Calgary, Alberta
Discover contemporary living in this brand-new 2025-built townhome, ideally situated in the sought-after community of Shawnee Slopes in Southwest Calgary. With over 1,440 sq ft of thoughtfully designed space, this 3-bedroom, 2.5-bath home seamlessly combines modern style with everyday functionality. The open-concept main floor showcases a sleek, modern kitchen featuring rich cabinetry, premium stainless steel appliances, a built-in pantry, crisp white quartz countertops, and an oversized island that’s ideal for casual dining or entertaining. Dedicated west facing dining space and a bright spacious east facing living room allow sunshine to be enjoyed at all times of the day! Durable luxury vinyl plank flooring throughout all three levels creates a clean, cohesive aesthetic, while a neutral colour palette adds to the home’s timeless appeal. Step outside to a private west-facing balcony with no neighbours behind, complete with a gas line—perfect for effortless outdoor cooking and relaxation. Upstairs, you’ll find a well-appointed primary bedroom with ensuite, two additional well-sized bedrooms, full bath and the convenience of upper-level laundry. Additional highlights include air conditioning rough-in, a custom blind package, upgraded wall tile detailing in upper bathrooms, and an attached double tandem garage with extra storage and backyard access. Perfectly positioned near public transit, the CTrain, top-rated schools, shopping, dining, and the natural beauty of Fish Creek Park, this location also provides easy access to Stoney and Macleod Trail, the nearby YMCA, Costco and weekend getaways to the mountains.Whether you're a first-time buyer, investor, or looking for your next home, this pet-friendly property is a rare opportunity to own a brand-new townhome in one of Calgary’s most established and connected neighbourhoods. (id:60626)
Sotheby's International Realty Canada
166 Sturtz Bn
Leduc, Alberta
Welcome to this incredible investment opportunity located in the heart of the Southfork community. This fully Legal Suited property is ready for a new investor to take over with Tenants in Lease Agreements till May 31, 2026 and August 31, 2026 with a great Management Company. The upper tenants have access to the Double Car Garage and when you make your way into the front entrance there is separate entrance to the upper and lower parts of the home. The upper has a large foyer that connects the main door to the garage door with a 2-piece bathroom. Make your way to the open Living room, Dining room, and kitchen with all the appliances. Make your upstairs to the Family room, primary bedroom with 5-piece bathroom and large walk in closet, 2 more bedrooms, 4-piece bathroom and Laundry. Make your way down to the fully legal basement suite with it's own furnace and heating control. Down here you will find a 1 bedroom with a 4-piece bathroom, Kitchen with all appliances, Living room, Laundry and Utility room. (id:60626)
RE/MAX Real Estate
Triurban Inc
225 Cottageclub Crescent
Rural Rocky View County, Alberta
Welcome to CottageClub at Ghost Lake, a GATED lake community where you can truly slow down and escape the rush of city life. Tucked away on a quiet cul-de-sac in Phase 1, 225 is a thoughtfully designed, warm and inviting TIMBER-FRAMED cottage that’s all about comfort, charm, and easy living.Inside, the open-concept design features soaring VAULTED ceilings, exposed wood beams, and rich HARDWOOD floors. The cozy wood-burning fireplace sets the vibe, and the kitchen is complete with STAINLESS STEEL appliances and granite countertop, ideal for your entertaining needs or quiet dinners. The HEATED bathroom floor adds that little extra comfort in cooler months. Upstairs a large loft bedroom overlooks the main floor and features a Southwest facing balcony, the perfect spot to read a book or enjoy a glass of wine watching the sunsetEXPANSIVE windows provide an abundance of NATURAL LIGHT and lovely views, creating a serene environment ideal for RELAXATION. A spacious COVERED front porch wraps along the south side of the cottage offering the perfect setting for enjoying morning coffee. Mature trees and shrubs BACKING DIRECTLY ONTO PARKSPACE and pathways provides a PRIVATE space to enjoy all that nature has to offer. AMPLE space to add an ACCESSORY BUILDING in the future. Natural gas has already been connected to this cottage, making it easy for the next owner to upgrade the heating system if desired. Living here means more than just having a great cottage, it’s about enjoying the LIFESTYLE that comes with it. The community features a rec centre with an INDOOR POOL, gym, library, COMMERCIAL KITCHEN, and a great hall for all your large gatherings. Enjoy the outdoor PIZZA OVEN for weekend get-togethers, relax in the OUTDOOR HOT TUB or join in on all kinds of activities like tennis, PICKLEBALL, BEACH volleyball, hiking, and community events. Access to a PRIVATE BEACH and boat launch for summer fun or winter activities makes this community a PERFECT 4-SEASON RETREATWhether you' re looking for a weekend getaway or a FULL-TIME place to call home, this cottage offers a perfect blend of comfort, community, and outdoor fun. Your lakeside getaway is ready, WELCOME HOME! (id:60626)
Cir Realty
110 Applebrook Circle Se
Calgary, Alberta
***OPEN HOUSE SUNDAY FROM 2-4pm*** Welcome to this beautiful and super clean bungalow in the established community of Applewood. Step inside and be greeted by an open floor plan featuring a spacious oak kitchen with a pantry and durable laminate and ceramic tile flooring. The main level offers three well-sized bedrooms and a full bathroom, providing a comfortable and practical layout.The massive, fully finished basement is a true standout, boasting tall ceilings and incredible potential. It includes two versatile rooms already roughed in—one with a small window perfect for an office or guest space, and another ideal for a home gym, hobby room, or endless storage. There’s also a second full bathroom, making this home a functional space for a growing family.Outside, you’ll love the west-facing backyard with a summer deck, perfect for relaxing and enjoying the afternoon sun. With its functional design and endless storage, this home is a fantastic opportunity you won't want to miss! (id:60626)
Royal LePage Solutions
6041 Cadham Street
Niagara Falls, Ontario
Welcome to this 3-bedroom, 1-bathroom detached bungalow, ideally located on a quiet, quaint street in the sought-after south end of Niagara Falls. Just minutes from the QEW, top attractions, and all essential amenities, this home offers convenience without sacrificing charm. Sitting on a generous 50 x 110-foot lot, this property is ideal for first-time homebuyers, investors, or downsizers. The home is move-in ready, with significant updates already complete, including a newer furnace, roof (2023), and updated electrical system (2022). Fresh, solid bones provide the perfect blank canvas for your personal touches. With a separate side entrance to the lower level, there's exciting potential for an in-law suite or additional rental income. Don't miss this fantastic opportunity to own a well-located home with loads of potential in one of Niagara's most desirable neighbourhoods! (id:60626)
The Agency
1822 Summerfield Boulevard Se
Airdrie, Alberta
Welcome to this beautifully updated and move-in ready bungalow, perfectly located in one of Airdrie’s most desirable, walkable communities. This home combines classic charm with modern upgrades, offering over 1,850 sq ft of finished living space designed for comfort, entertaining, and everyday family life. Step inside to discover a spacious open-concept kitchen featuring a gas stove with pot filler, new dishwasher, tons of cabinet space, and a layout that flows seamlessly into a sun-filled living room complete with wainscoting for a touch of character and charm. The main floor offers three bedrooms, including a renovated full bathroom with modern finishes. Downstairs, you’ll find an incredible basement retreat with a theatre room, wet bar with built-in beer keg, a second upgraded bathroom with double sinks, and an additional flex room perfect for a home office, gym, toy room, or guest space. There’s also plenty of storage throughout. Outside, enjoy a sunny backyard with a private hot tub, oversized garage 23' 4" x 21' 4", and space for RV parking. The large deck is ideal for BBQs or quiet morning coffee. Location is everything – and this one truly has it all! Walk to schools, downtown Airdrie, the new public library, pickleball courts, Nose Creek Park, and creek access just a block away. This home is in a friendly, established community and is available for quick possession. Whether you’re upsizing, downsizing, or just looking for something special, this one is worth a look – don’t miss it! (id:60626)
RE/MAX House Of Real Estate
1417 Mccrimmon Drive
Carstairs, Alberta
Welcome to this fully finished BUNGALOW located on a mature street in Carstairs. Offering 4 bedrooms (3 up and 1 down) and 2.5 bathrooms. You are greeting by a spacious living room that is filled with natural light, which flows to the dining area open to the U-Shaped kitchen with CORNER PANTRY, STAINLESS STEEL appliances, and kitchen desk for added convenience. There is MAIN FLOOR LAUNDRY and the Primary suite is complete with a 2-piece ENSUITE. There are two other generous sized bedrooms and a 4-piece bathroom that make one-level living easy. The basement offers a LARGE REC/FAMILY SPACE complete with a wet bar area, GAS FIREPLACE with flanking shelves, and a 3-piece bathroom. There is a large flex room / office with double doors or another bedroom option (window may not meet egress). This home has seen some FRESH PAINT in some areas, bedrooms offer IKEA built-in closets/wardrobes. Outside in the SOUTH FACING BACKYARD oasis you will find a two-tiered deck, raised garden beds, MATURE TREES/SHRUBS and loads of space to enjoy the outdoors. Features a 24x24 DOUBLE DETACHED HEATED GARAGE with RV parking potential (2 gates: 1 at the front & 1 at the back off the alley). Excellent location close to schools, shopping, parks & recreation. Do not miss your opportunity to own this great property located on a sought after street in this great community. (id:60626)
Quest Realty
4912 31 Av Nw
Edmonton, Alberta
Welcome to this fully renovated 4-level split home, ideally located in the highly desirable Weinlos neighborhood of Mill Woods. Enjoy the convenience of being within walking distance to schools, public transit, and just minutes from major amenities including hospitals, train and bus stations, shopping, and more. An unbeatable location for families and commuters alike! 5 Bedrooms & 3 Bathrooms Three spacious bedrooms on the upper level Fully finished basement with side entrance, two additional rooms, and space ready for a second kitchen – ideal for extended family or future suite potential Primary bedroom includes a private 2-piece ensuite Functional & Family-Friendly Layout Inviting family room featuring a charming brick fireplace Bright, open spaces perfect for both relaxation and entertaining Large fenced backyard with garden area – perfect for kids, pets, or summer gatherings Oversized 22’ x 30’ garage Newer roof and other exterior updates for peace of mind.Some of the photos have been virtual Staged (id:60626)
Maxwell Polaris
65 Cavalier Crescent
Huron-Kinloss, Ontario
Welcome to easy, carefree living in this beautifully designed 2-bedroom, 2-bathroom end unit bungalow condo, nestled in the quiet and welcoming town of Ripley. With 1,310 square feet of thoughtfully laid-out living space, this home offers the perfect blend of comfort, convenience, and low-maintenance living, all on one floor for true one-level accessibility. Step inside to an open-concept layout with wide hallways and doorways, ideal for those seeking a barrier-free lifestyle. The spacious kitchen flows seamlessly into the bright living and dining areas, perfect for entertaining or simply enjoying everyday life. Two generously sized bedrooms include a primary suite with an accessible ensuite bath and walk-in closet. Enjoy the benefits of condo living with snow removal and lawn care handled for you, so you can spend more time doing what you love. Just minutes from the sandy shores of Lake Huron, this home offers small-town charm with easy access to the beach, local shops, and nearby amenities.Whether you're downsizing, retiring, or simply looking for a fresh start in a friendly community, this bungalow condo is a perfect fit. Don't miss this rare opportunity to own a stylish and accessible home in one of Huron-Kinlosss most desirable locations. (id:60626)
Benchmark Real Estate Services Canada Inc.
107 46511 Chilliwack Lake Road, Chilliwack River Valley
Sardis - Chwk River Valley, British Columbia
Great home in popular Baker Trail Village! One of the most affordable detached homes in all of Chilliwack in an amazing location tucked away in Chilliwack River Valley, just a 5 minute drive from Garrison. This open concept 1,200sqft 2 bedroom 2 bathroom home features high end finishing such as stone countertops, hardwood floors, energy efficient heat pumps, and more. Great floor plan with large rooms and a massive master bedroom! Outside you can enjoy the covered deck, or private fenced back yard with a HOT TUB. Room for the boat or RV right on the lot, with more space available in the storage compound. Just a short drive from the river, hiking, Cultus Lake and shopping/restaurants in Garrison Crossing. No age restrictions, large pets allowed, rentals allowed. OPEN HOUSE THIS SUNDAY 2-4pm * PREC - Personal Real Estate Corporation (id:60626)
Century 21 Creekside Realty (Luckakuck)
805 3970 Carrigan Court
Burnaby, British Columbia
Welcome to your new home - a cozy and inviting beautifully renovated 1-bed + 1-bath condo ideally situated in a vibrant urban oasis. Just a short stroll to Laugheed Plaza shopping center, you'll find all your shopping, entertainment and dining desires easily fulfilled. Commuting is a breeze with Laugheed Town Centre Skytrain Station and highway connection conveniently located just minutes away, offering effortless access around the city. Surrounded by lush greenery and offering stunning views, this condo provides a perfect blend of tranquility and city living. Enjoy the warmth of close-knit community while relishing the excitement of nearby attractions. This is more than just a home, it's your gateway to best the city has to offer. OPEN HOUSE Sat/Sun Aug 2nd/3rd 2-4pm (id:60626)
Team 3000 Realty Ltd.
325 1185 Pacific Street
Coquitlam, British Columbia
Welcome to Centreville! This spacious and well-maintained 1-bedroom home offers an unbeatable location just steps to Coquitlam Centre, dining, the Aquatics Centre, Town Centre, Lafarge Lake, Douglas College, schools, SkyTrain, and WCE. This home features an expansive open layout; the gourmet kitchen boasts a large walk-in pantry, Cozy gas fireplace + Ample sized bedroom with slider to balcony + a walk-thru closet and cheater ensuite. Additional conveniences include in-suite laundry, a gym, amenity room, and a "Guest" suite. Partially renovated in 2023, including new laminate flooring, countertops, light fixture, faucets, and paint, new washer and Dryer/ Microwave/ fridge. 1 parking stall + 1 locker included. Don't miss the opportunity to make this home yours!O/H Aug 2 & 3 (SAT/SUN) 2-4pm! (id:60626)
Oakwyn Realty Ltd.
213 Les Jardins Park Se
Calgary, Alberta
Welcome to 213 Les Jardins Park SE, a beautifully upgraded townhome offering modern living in one of Calgary’s most thoughtfully designed new complexes. This double primary layout features two spacious bedrooms, each with its own ensuite and walk-in closet—one with a bright, windowed walk-in and the other with a convenient walk-through design. The open-concept main floor offers a bright dining room and central kitchen layout perfect for entertaining or relaxing at home. The kitchen showcases elegant white quartz countertops, upgraded Whirlpool stainless steel appliances including a gas range, white cabinetry with black hardware, soft-close doors, under-cabinet LED lighting, and a stylish hex-tile backsplash. The living room flows seamlessly to the oversized balcony, complete with a gas line for BBQ season. The home is fully air conditioned and includes a Navien tankless water heater for on-demand hot water, along with a high-efficiency Goodman furnace.Additional features include a tandem double attached garage with an EV charging outlet, smart home technology with Alexa integration, luxury vinyl plank flooring, upgraded black Moen plumbing fixtures, and a fully fenced yard—perfect for pet owners or anyone who enjoys outdoor space. The maintenance-free lifestyle means more time to enjoy everything Les Jardins has to offer.This master-planned community by Jayman includes access to a private fitness centre, a breathtaking two-acre central garden inspired by the grand gardens of France, convenient visitor parking, and a strong sense of community. With quick access to Deerfoot and Glenmore Trail, and walking distance to local favourites like The Park Restaurant and YYC Pasta Bar, this location perfectly blends comfort, style, and urban convenience. (id:60626)
Real Broker
106 Erin Meadow Close Se
Calgary, Alberta
Welcome home to this seriously updated home in family friendly Erin Woods. Have you been searching for a lovingly UPDATED and MOVE-IN READY home in a PRIME LOCATION backing onto Erin Woods School? Want something that’s been METICULOUSLY MAINTAINED with all the BIG TICKET ITEMS already done? Welcome to 106 Erin Meadow Close — a FULLY LOADED gem with 3+1 BEDROOMS, 2.5 BATHROOMS, and a yard that backs directly onto the school field — no rear neighbours!Step inside and you’ll notice the care and quality throughout. The kitchen is beautifully upgraded with QUARTZ COUNTERTOPS (2022), a convenient GARBURATOR, and even a HOT/COLD indoor tap. The main level is bright and functional, perfect for family living or entertaining guests with high end laminate flooring throughout. Upstairs you’ll find three spacious bedrooms including a great primary suite with UPDATED CRANK WINDOWS (2024) and two more bedrooms with NEW WINDOWS (2022). The basement is fully finished with a FOURTH BEDROOM, full bathroom and laundry — perfect for guests or teens. Stay comfortable year-round with CENTRAL A/C (2023), a brand new AIR HANDLER for heating (2023), a high-efficiency TANKLESS WATER HEATER (2024), and a WATER SOFTENER (2023) — all the modern mechanical upgrades you’ll love. Outside you’ll find a COMPOSITE DECK (2015), faux stone detail on the front porch (2022), and a newer ROOF (2015). FRONT & BACK DOORS were replaced in 2022 for extra peace of mind. BONUS — all appliances are included, even the washer, dryer, and TV! Call your favourite Realtor today and schedule a private viewing!This one is MOVE-IN READY and absolutely PACKED with value. Don’t miss your chance to call this incredible property HOME (id:60626)
Royal LePage Solutions
124 Tucker Circle
Okotoks, Alberta
Open House Saturday July 26 from 12-2pm. This beautifully renovated villa offers a fully finished walkout basement, 3 bedrooms, and 3 bathrooms. The main level has been updated with fresh paint, new vinyl plank flooring, and plush carpet. The kitchen features professionally refinished cabinets, granite counters, a corner pantry, and a raised bar for seating. The living room is warm and inviting with a corner gas fireplace, while the dining area opens through French doors to a lovely back deck with a gas line for your BBQ. The primary bedroom includes a walk-in closet and a 3-piece ensuite with tile floors and a walk-in shower. Laundry is conveniently located on the main level, and there is a 4-piece guest bathroom alongside a spare room that works well as a bedroom, office, or den. The bright walkout basement has large windows, new carpet, a spacious recreation room, a generous 3rd bedroom, and a 4-piece bathroom, plus a mechanical room with excellent storage space. This home also has a single attached garage and low condo fees, making it an outstanding choice. (id:60626)
Century 21 Masters









