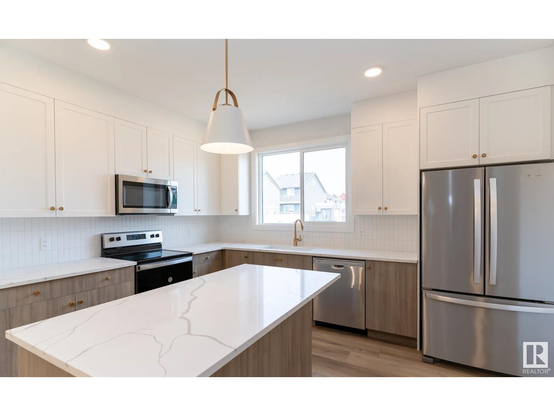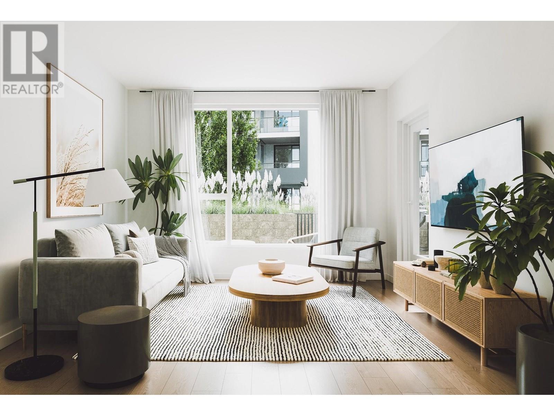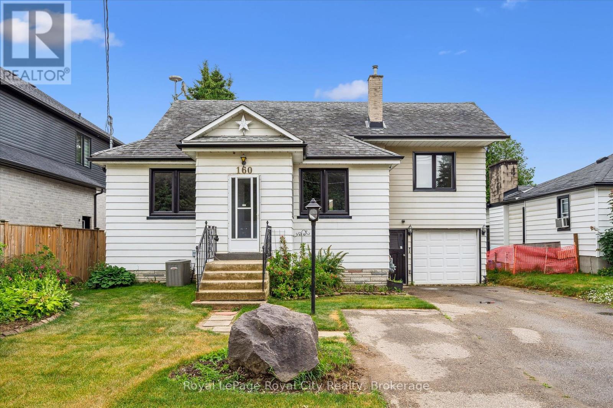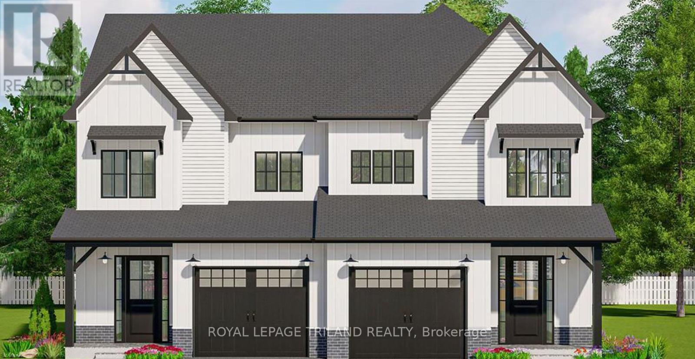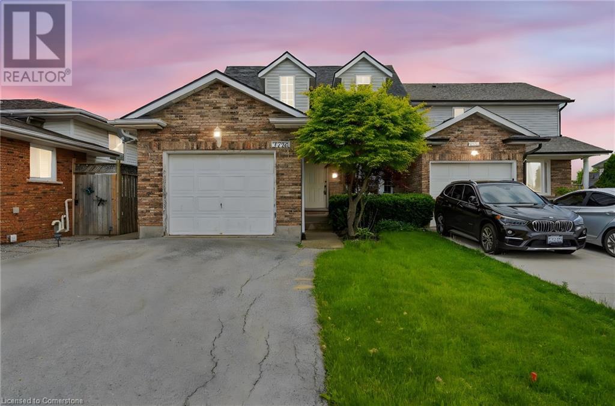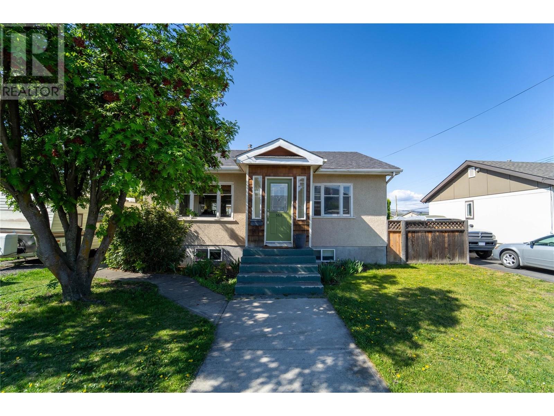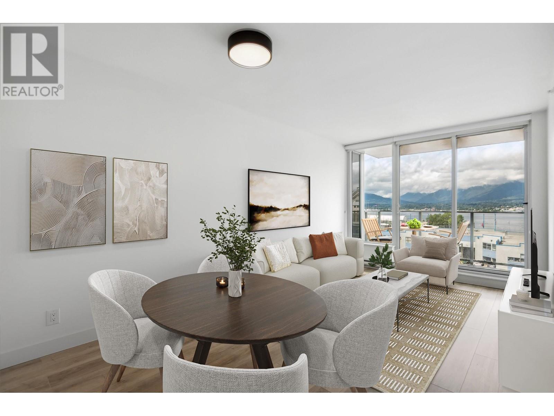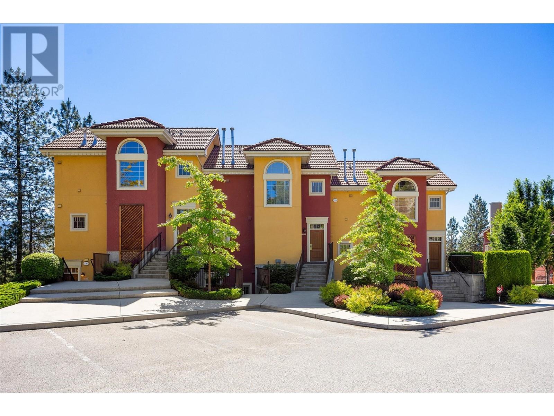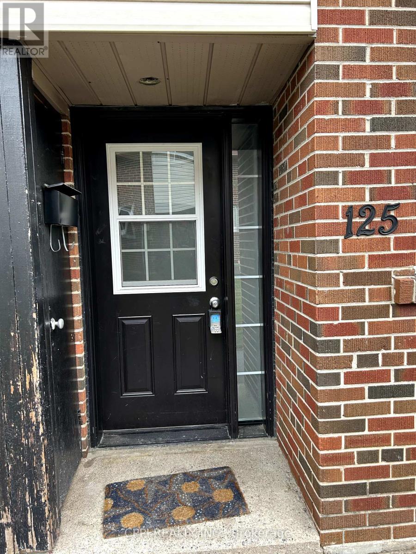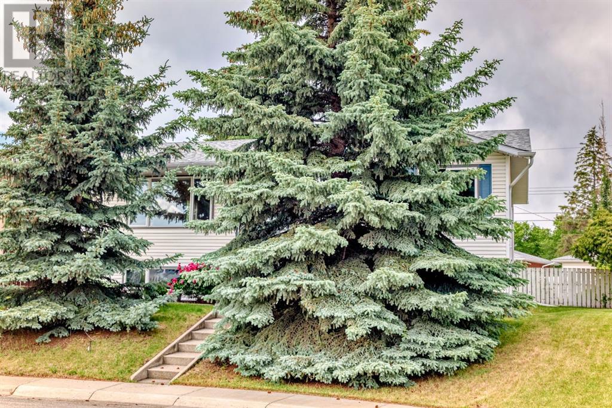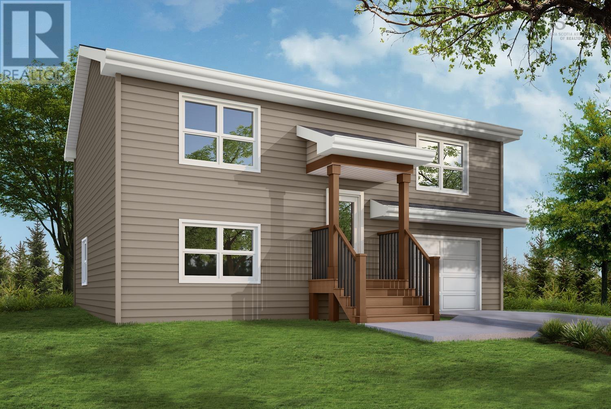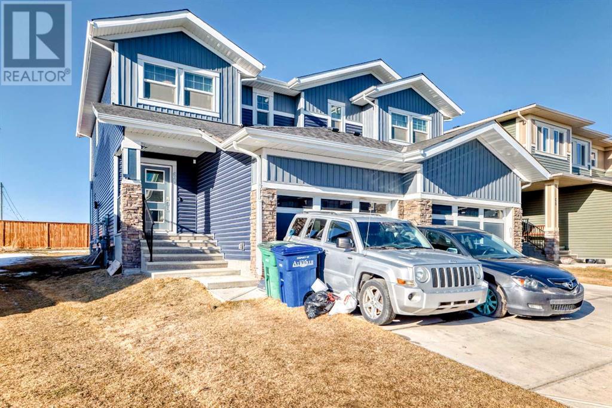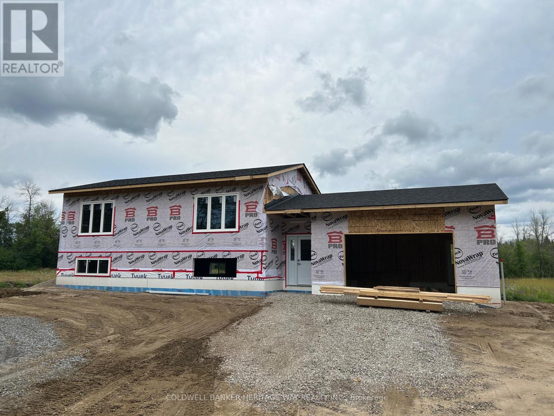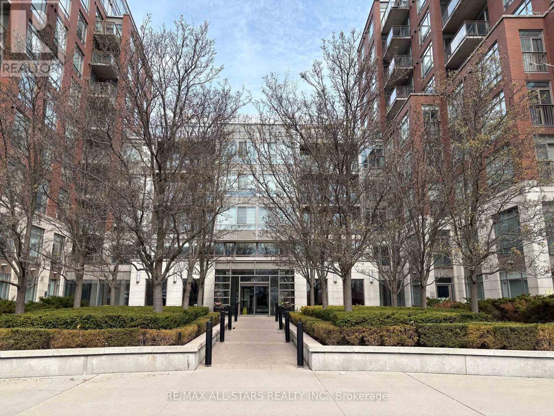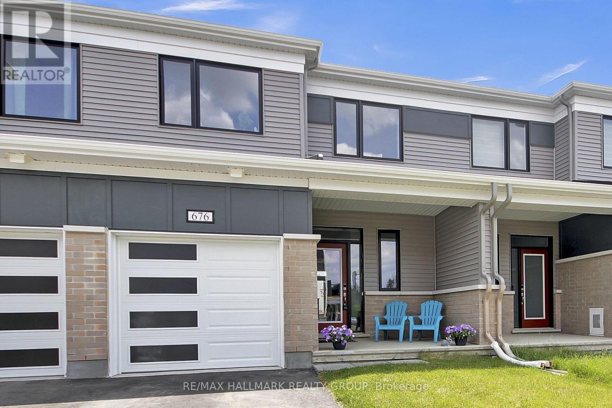6134 Carr Rd Nw
Edmonton, Alberta
Live in comfort and style in this stunning Landmark Home quick possession home. Nestled in the heart of Edmonton’s prestigious Village at Griesbach a master-planned community known for its beauty and walkability. Step inside to discover a modern, energy-efficient space featuring a 3 Stage Medical-Grade Air Purification System and a Hi-Velocity Heating System—ensuring optimal air quality and climate control throughout the seasons. A Navien Tankless Hot Water Heater delivers endless hot water while keeping utility costs low. Practical touches elevate everyday living, including a mudroom, side entry, second floor laundry, and a spacious bonus room—perfect for a play area or home office. The electric fireplace adds warmth and ambience, while the included appliances mean you can move in and start living comfortably right away. Outdoors, enjoy the benefits of a fully landscaped yard, fencing, double garage and a pressure-treated deck, offering a private space to relax or entertain. (id:60626)
Century 21 Leading
438 Sagewood Drive Sw
Airdrie, Alberta
From the moment you arrive, you will appreciate the meticulously landscaped front yard and charming front porch, perfect for morning coffee. Step inside to a spacious and inviting living room, filled with natural light from a large front window. The heart of the home is the beautifully appointed kitchen, featuring granite countertops, a large center island, and stainless steel appliances. The kitchen flows seamlessly into a generous dining area, making it ideal for entertaining. Upstairs, you will find 3 good-sized bedrooms, including a spacious primary suite complete with a walk-in closet and a private ensuite. Convenient upper-level laundry adds to the functionality of this smart layout. The fully finished lower level offers even more space with a cozy family room, a 4th bedroom, a 2 pc bathroom, and ample storage, all completed with Dricore subflooring and a water softener for added comfort. Step out back to your private oasis, a beautifully landscaped yard with a two-tiered deck, a detached garage with an oversized door, and a large storage shed. Sagewood is a family friendly community with nearby shopping, schools, pathways, and parks, everything you need is right here. Don’t miss your opportunity to make this fantastic home yours! (id:60626)
Cir Realty
367 Silverado Drive Sw
Calgary, Alberta
Welcome to this 1,579 sq ft gem in the heart of Silverado, offering a perfect blend of comfort, style, and unbeatable location! Just a 2-minute walk to Silverado Marketplace and steps from parks, schools, and transit, this home delivers exceptional value and lifestyle convenience. The open-concept main floor features maple hardwood flooring, QUARTZ countertops, and a functional kitchen with NEWER stainless steel appliances, corner pantry, tile backsplash, and a large island. The great room with gas fireplace flows seamlessly from the kitchen and dining areas, perfect for entertaining. You'll also find a main floor office, a formal dining room, and a welcoming front foyer open to above, adding an airy, spacious feel. Upstairs, the primary bedroom includes a walk-in closet and 4 pc ensuite with a corner soaker tub and separate shower. Two additional spacious bedrooms and another full bath complete the upper level. The unfinished basement with roughed-in plumbing offers future development potential. Enjoy west/east exposure, bathing the home in sunlight all day. Outside, the fully fenced yard features a custom 3-level playhouse with slides and swings (Included in the Sale!), a storage shed, and space to relax or garden. Recent upgrades include roof, siding, fascia, gutters, and front exterior paint (2022), replaced front windows, and NEWER hot water tank, stove, and fridge. Pot lights throughout (except bedrooms) and Wi-Fi-enabled light switches enhance modern living. The Traditional Lot Line means you have more room in the front and back yard. Nestled in a family-friendly community filled with young children, and walking distance within 15 minutes to THREE schools - Ron Southern School, Holy Child K-9, and the new Francosud K-12 French school (opening Sept 2025). Quick access to Somerset/Bridlewood LRT, Macleod & Stoney Trail, Spruce Meadows, Fish Creek Park, the YMCA & Cardel Rec Centre, and more. This is more than just a house—it’s a home in a vibrant, welcoming nei ghbourhood! (id:60626)
Real Estate Professionals Inc.
426 4909 Elliott Street
Delta, British Columbia
Your First Home Starts Here at Bridge and Elliott! Located in the heart of Ladner Village, this walkable community offers a vibrant village lifestyle with over 10,000 sq. ft. of amenities on Level 3. This one-bedroom home features a bright, Scandinavian-inspired design with premium touches throughout - including a gas range, integrated fridge and dishwasher, full-sized washer/dryer, and a large kitchen island perfect for meals, prep, or entertaining. Enjoy 9' ceilings, true air conditioning, durable high-performance flooring, and a stylish bathroom with marble-inspired tiles and a mirrored medicine cabinet for extra storage. Come visit our Sales Gallery at 5255 Ladner Trunk Rd, open Sat/Sun 1-4PM or by appointment, and check out the Virtual Tour of this home! (id:60626)
Rennie & Associates Realty Ltd.
Rennie Marketing Systems
160 Forfar Street E
Centre Wellington, Ontario
Ready to break into the detached market? Whether you're a first-time buyer or a contractor searching for your next project, this 1.5 storey with a side-split addition is full of potential. Offering 4 bedrooms, 3 bathrooms, and a heated workshop behind the garage, there's room here to make your mark. The updated kitchen features stainless steel appliances, a central island with bar seating, and opens to a bright dining/living area with hardwood floors and crown molding. Upstairs, the unique layout presents the opportunity to create a stunning primary suite. With a side door leading to the partially finished basement (with existing plumbing), this home could be transformed into a multi-unit property - especially with the extra-wide driveway offering ample parking. 60k of updates done to property since 2023 including new windows, eavestroughs/downspouts, attic insulation, plumbing work and more! The private backyard is awaiting your green thumb. Ideally situated between charming downtown Fergus and the convenient Walmart plaza amenities. Don't miss your chance to unlock the potential of this great property! (id:60626)
Royal LePage Royal City Realty
Mv Real Estate Brokerage
228a St George Street
West Perth, Ontario
Truly unbeatable value in picturesque Mitchell, Ontario. This stylish, new, spacious four bedroom, two plus one bathroom semi detached home is the affordable new construction you have been looking for. This home will be set nicely back from the road allowing for a good sized front yard and parking for 3 cars in the driveway plus one additional car in the oversized one car garage. The main floor features a well designed open concept kitchen, spacious living room and dining room area. The kitchen features quartz countertops, a large island for additional counter space and a great place to eat at. With plenty of cabinets and pantry space this kitchen provides both the modern style and great functionality you're looking for. The second floor continues to set this home apart. Featuring four generously sized bedrooms, including a master bedroom with private ensuite and walk-in closet. The additional three bedrooms are perfect for children, guests or home office use and share the second full bathroom. The laundry is also located on the second floor. The builder does offer the option to finish the basement to the buyer's liking at an additional cost. Pricing to finish the basement is not included in the list price and will vary depending on the layout and features. Please don't hesitate to reach out for additional information. Limited lots available. Please refer to the floor plans/drawings for additional details and specifications. The 3 dimensional renderings are concept only and may not represent the finishes of the final product. (id:60626)
Royal LePage Triland Realty
4414 N 97 Highway
Quesnel, British Columbia
* PREC - Personal Real Estate Corporation. One of Quesnel's most iconic properties can now be yours! Step inside this beautifully renovated home on 6.17 fully usable acres, perfectly set up for animals and horses. This bright and airy 3-bedroom, 2-bathroom home also features a den that could serve as a 4th bedroom. Enjoy a new white kitchen with stainless steel appliances, new flooring, modern fixtures, and a jaw-dropping iron curved staircase. Step out onto your covered deck and take in stunning panoramic views. An artesian well provides abundant water. Property includes a 24’x26’ detached heated garage/shop, a pristine barn with loft (potential for a future suite), fenced pasture, stable, and multiple well-maintained outbuildings. This is the type of property that rarely comes on the market, don't wait on this one! (id:60626)
Century 21 Energy Realty(Qsnl)
7778 Yvette Crescent
Niagara Falls, Ontario
Two-Story, Semi-Detached in a Sought-After Niagara Falls Neighbourhood. Nestled in one of the most coveted pockets of Niagara Falls, this home offers the perfect blend of potential and location. Whether you're a first-time buyer, investor, or someone looking to add your personal touch, this property presents an exciting opportunity to create your dream home. Step onto the lovely front porch, ideal for morning coffee or unwinding in the evening. The main floor features an inviting eat-in kitchen with a walk-out to the back deck, perfect for entertaining or enjoying quiet family meals outdoors. The basement awaits your vision, complete with a roughed-in bathroom, offering ample space to expand your living area or create a custom retreat. Located just minutes from the highway, parks, public transit, and top-rated schools, this home provides both convenience and a family-friendly atmosphere. Don’t miss your chance to secure a property in a prime Niagara Falls location and make it your own. (id:60626)
Michael St. Jean Realty Inc.
551 Linden Avenue
Kamloops, British Columbia
Welcome to this charming and versatile 3-bedroom home in desirable North Kamloops, offering R2 zoning and endless potential. The main floor offers 2 spacious bedrooms, a bright 4-piece bathroom, and an open-concept kitchen and living area—ideal for everyday living and entertaining. The lower level includes a 1-bedroom suite with a separate entrance, 3-piece bathroom, and shared laundry—perfect for those looking for a mortgage helper or in-law suite. Enjoy the fully fenced backyard with alley access, a dog run, underground sprinklers, new roof in 2023, and a large sundeck—ideal for unwinding or savoring your morning coffee. Situated on a quiet street, just minutes from shopping, schools, recreation, and transit. Don’t miss out—call today to schedule your private showing! All measurements are approximate and should be verified by the buyer if important! (id:60626)
Royal LePage Westwin Realty
553 955 E Hastings Street
Vancouver, British Columbia
Vancouver is at your doorstep at Strathcona Village with Downtown, Gastown, Chinatown, East Village & Commercial Drive within walking distance. UPDATED MOVE IN READY North facing 1 Bedroom + Den + flex floorplan with 582 square feet of living space, plenty of windows, & a balcony to enjoy your beautiful DIRECT & UNOBSTRUCTED views of the Harbour & the North Shore Mountains. Gourmet kitchen with stainless steel appliances, tons of counter & cabinet space with bar seating & den/office with for those who work from home. Updated include new laminate flooring & designer paint. Unit is move in ready! Amenities include fitness centre, meeting rooms, landscaped rooftop terrace & even garden plots to grow your own fruits/vegetables. 1 parking included. (id:60626)
Rennie & Associates Realty Ltd.
Xxx Hwy 11
Smooth Rock Falls, Ontario
Rare opportunity to acquire 53.35 acres of premium commercial land closer to a major intersection; hwy 11 & Junction Road in the growing community of Smooth Rock Falls. High-traffic, high-visibility location with over 800 ft frontage. Zoning for multiple commercial uses: fuel station, EV Station hotel/motel, warehousing, logistics, or redevelopment. Excellent access, 5 minutes to Smooth Rock Falls Hospital. Positioned on a vital Northern Ontario corridor approx. 35 min to Cochrane, 45 min to Kapuskasing, and 1 hr to Timmins. Close to Mattagami River, extensive Snowmobile/ATV trails, and tourism routes. A strategic location with major upside for developers, investors, and highway commercial operators. Don't miss this one. VTB Loan is considered. (id:60626)
RE/MAX Crossroads Realty Inc.
1795 Country Club Drive Unit# 204
Kelowna, British Columbia
This modern/updated upper unit townhome offers the ultimate relaxed, recreational living, perfectly situated on the Okanagan Golf Course. Its prime location provides unparalleled convenience: minutes from Kelowna International Airport, shopping, and restaurants. It's ideal for investors; walking distance to the University ensures great rental opportunity. For those moving up from condo living or downsizing to resort-style enjoyment, amenities like a pool, exercise room, basic cable, and Wi-Fi are included in strata fees. Enjoy the luxury of in-unit storage and two private bedrooms, both with ensuites, Given its desirable features, location, and broad appeal, this one won't last long! (id:60626)
Royal LePage Kelowna
116 Beaver Drive
West Quoddy, Nova Scotia
These views are what you have been waiting for. Welcome to 116 Beaver Drive! This southern-facing, custom home invites you to reclaim your east coast peace and adventure all in one. The nearly 300 feet of ocean frontage wraps around a point; a sheltered cove to the east and broad ocean to the south. Push your kayak out to either side and explore the world famous 100 Wild Islands. If you care for a larger boat, or a bicycle, the Sheet Harbour Marina development is under way. Suited to cottage life or a year round home, this 2 bed 2 full bath home has potential for 3 bedrooms with the secondary living room upstairs. Outside the gardens and landscaping have been meticulously planned for easy maintenance and beautiful annual growth. This property continues to check the boxes with: a primary bedroom balcony, efficient wood stove, wood floors, hand selected clear pine millwork throughout, wired detached 1.5 car garage, wired bunk, 200 amp electrical service, new hot water tank, brand new roof (2024), and a stunning sun deck, and fully furnished! Come and see how 116 Beaver Drive is truly what youve been searching for! (id:60626)
Red Door Realty
702 Yosacha Place
Huron-Kinloss, Ontario
NEW PRICE ! Escape to this warm and inviting family cottage nestled in the heart of scenic Point Clark, just a short stroll from sandy beach access. Perfectly positioned on a quiet cul-de-sac, this charming retreat offers everything you need to make lasting family memories. The main 3-bedroom cottage features 1.5 bathrooms and a beautifully updated kitchen, complete with stunning cabinetry and a functional island ideal for gathering and entertaining and forced air propane heating. Relax and unwind on the spacious front and rear decks, surrounded by meticulously landscaped grounds that provide both beauty and privacy. One of many great features is the cottage clubhouse, a fun outbuilding designed for play, creativity and rainy-day escapes for kids or adults. A newer boathouse adds convenience for water enthusiasts, offering secure storage for your water toys, gear and easy access to lake adventures. Whether you're enjoying lazy summer days on the beach, cozy nights around the fire, or peaceful morning coffee on the deck, this property is the perfect place to unwind, reconnect, and enjoy the best of cottage life in picturesque Point Clark. (id:60626)
RE/MAX Land Exchange Ltd.
125 - 69 Godstone Road
Toronto, Ontario
This beautifully renovated 2+1 bedroom townhouse in North York is an ideal opportunity for first-time homebuyers, downsizers, or investors. Tucked away in a peaceful corner of a highly sought-after complex, the home offers excellent access to TTC buses and the subway. Enjoy abundant natural light with a bright south-facing exposure, and benefit from being just a short walk to Fairview Mall and Seneca College. The unit also features a finished basement, perfect for additional living or storage space. With the added convenience of underground parking, this home offers both comfort and practicality. BBQ hookup available. First and second floor adds up to 945 sqft (total including basement is 1425sqft). Landlord is upgrading the heating and ac with air sourced heat pump before move in. Low monthly maintenance fees of $562.04 cover property tax, water, building insurance, roof maintenance, garbage pickup snow removal, landscaping, and upkeep of the building and common areas making this an affordable and hassle-free living option. Seller may be willing provide financing with minimum 20% down payment. (id:60626)
Cppi Realty Inc.
5036 Marshall Road Ne
Calgary, Alberta
Fantastic opportunity for a first time home buyer or investor! A well maintained bi-level sitting on a large pie lot located in the desirable and well established community of Marlborough. Formal entrance leads up to the spacious main floor featuring a large living room and dining room with oversized windows bringing In loads of natural light. The well appointed kitchen has lots of cupboard space, a breakfast nook and a back door that leads to your huge backyard and double detached garage. Lots of room to extend the garage and enjoy the space. Down the hall you will find 3 bedrooms and a 4pc, renovated bathroom with soaker tub and finished with ceramic tile. Options are endless in the partially developed basement equipped with 2 large bedrooms, a 4pc bathroom and wet bar. Lots of storage space in the laundry room. This home has original oak flooring and Air Conditioning! Close to restaurants, shops, schools, public transportation, 8 min to the Peter Lougheed Hospital and 11 minutes to downtown Calgary. Don’t miss this opportunity and call for your viewing today! (id:60626)
2% Realty
22-1 120 Deeridge Road
Black Point, Nova Scotia
Welcome to The Dana, a beautifully designed new-construction home located in the peaceful coastal community of Black Point, Nova Scotia. Just a 30-minute drive from downtown Halifax, this thoughtfully crafted single-family detached residence blends contemporary style with the charm of seaside living. Offering 1,570 square feet of finished space, The Dana features 3 spacious bedrooms and 3 full bathrooms, thoughtfully laid out across a functional split-entry design. The main level boasts an open-concept kitchen, dining, and living areaideal for entertaining or relaxing in the natural light that floods the home. Practicality meets convenience with a built-in single-car garage, providing secure parking and additional storage. Whether you're a first-time buyer, downsizer, or growing family, this home offers the comfort and flexibility to suit a variety of lifestyles. Enjoy modern finishes, quality construction, and the tranquility of a coastal neighborhoodall within easy reach of Halifax. (id:60626)
Engel & Volkers
60 Midtown Close Sw
Airdrie, Alberta
WELCOME TO 60 MIDTOWN CLOSE SW, A STUNNING SEMI-DETACHED GEM IN THE HEART OF MIDTOWN AIRDRIE, CLOSE TO DOWN TOWN AND ALL AMENITIES, THIS HOME WAS BULT IN 2022. THIS HOME COMES WITH A SEPERATE SIDE ENTRANCE AND ILLEGAL SUITE IN THE BASEMENT FOR EXTRA INCOME AND MORTGAGE HELPER, NO CONDO FEES AND NO NEIGHBPOURS BEHIND. THIS HOME IS FULLY UPGRADED WITH MAGNIFICENT AND TOP NUDGE APPLIANCES . COME SEE FOR YOURSELF!!!!!!!! (id:60626)
Premiere Realty Direct
359 Voyageur Place
Russell, Ontario
OPEN HOUSE : July 23 from 6:00 to 8:00 pm (join us at our model home at 379 Voyageur)! Location, location, location! If you have an active lifestyle & are looking for a home with no rear neighbours, then seize this rare opportunity. Corvinelli Homes offers an award-winning home in designs & energy efficiency, ranking in the top 2% across Canada for efficiency ensuring comfort for years to come. Backing onto the10.2km nature trail, with a 5 min walk to many services, parks, splash pad and amenities! This home offers an open concept main level with engineered hardwood floors, a gourmet kitchen with cabinets to the ceiling & leading to your covered porch overlooking the trail. A hardwood staircase takes you to the second level with its 3 generously sized bedrooms, 2 washrooms, including a master Ensuite, & even a conveniently placed second level laundry room. The exterior walls of the basement are completed with drywall & awaits your final touches. Please note that this home comes with triple glazed windows, a rarity in todays market. Lot on Block 4, unit D. *Please note that the pictures are from similar Models but from a different unit.* (id:60626)
RE/MAX Affiliates Realty Ltd.
2435 Drummond Conc 7 Road
Drummond/north Elmsley, Ontario
New Home To Be Built on nearly 5 acres minutes from Perth and Lanark. This 2 bedroom home offers a functional layout with great use of space. The basement boasts nearly 9' ceilings and large windows creating a bright and open area that can easily be finished to add an additional bedroom, recreation room, storage and bathroom (Plumbing rough in included). Choose your own finishes and colours to make this home your own plus enjoy the benefits of buying new with a full Tarion backed builder warranty. Pictures are of similar model. Please see attachments for standard finishes and inclusions. (id:60626)
Coldwell Banker Heritage Way Realty Inc.
412w - 500 Queens Quay W
Toronto, Ontario
Top Quality Constructed Building Offers A Great Living Experience. It Was Built with Quality In Mind And Today Is an Extremely Well Maintained Elegant Building! Perfect For Single or Couple! First Time Offered! Seldomly Suites Become Available for Sale! Excellent Location! Walk To Shops/Restaurants/Shopping/Entertainment Galore and Toronto's Waterfront Trail Across The Road. 676 Sq.F.t Suite With The Extra Large Underground Handicapped Parking Spot and Large Locker on Level 2. New Heat Pump (approx 6yrs), 1year-Laminate Flrs-Baseboards-Paint! 8.8' Ceilings. Computer Nook. Maple Kitchen-Marble Flrs-Bedroom Has Convenient Large Glass Sliding Door Offering an Open Concept Design. Friendly Concierge Services! BBQ Patio-Exercise Room has a Walkout-Library-Party Rm with Kitchen-Visitor Parking-Mail Rm-Bike Rm for $60.00 Per Year-Space Available! This May Be Perfect For you! See This Suite Today! Gas Included in Maintenance, Hydro is not! (id:60626)
RE/MAX All-Stars Realty Inc.
317 Squadron Crescent
Ottawa, Ontario
Modern, Bright & Ideally Located! This stylish 2021 Mattamy townhome in Wateridge Village offers the perfect blend of urban convenience and natural beauty, just minutes from downtown and steps from the Ottawa River. The ground floor welcomes you with a spacious foyer, a functional laundry room, and inside access to an extra-deep garage with an automatic door opener, perfect for added storage. A low-maintenance interlocked driveway enhances both curb appeal and everyday convenience. The second level showcases a sun-filled open-concept layout ideal for entertaining, with a generous living room, a chic dining area, and a gourmet kitchen complete with stainless steel appliances, a breakfast island, and abundant cabinetry. Step out onto the east-facing private balcony, a serene spot to enjoy morning sunshine or unwind in the evening. Upstairs, the primary bedroom retreat features a full ensuite, complemented by a second bedroom and another full bathroom, part of the smartly designed 2.5-bath layout that provides flexibility and comfort for families or guests. Located near Montfort Hospital, parks, public transit, and all essential amenities, plus just minutes to prestigious private schools: Ashbury College and Elmwood School. A true gem in a growing community! Vacant Possession on/ after Aug 15, 2025. (id:60626)
Royal LePage Integrity Realty
742 Fairline Row
Ottawa, Ontario
Unwind in the Ashbury Executive Townhome. The open-concept main floor is perfect for family gatherings, from the bright kitchen to the open-concept dining area to the naturally-lit living room. The second floor features 3 bedrooms, 2 bathrooms and the laundry room. The primary bedroom includes a 3-piece ensuite, a spacious walk-in closet and additional storage. Connect to modern, local living in Abbott's Run, Kanata-Stittsville, a new Minto community. Plus, live alongside a future LRT stop as well as parks, schools, and major amenities on Hazeldean Road. December 10th 2025 occupancy! (id:60626)
Royal LePage Team Realty
676 Quilter Row
Ottawa, Ontario
Modern 3-Bedroom Home in Desirable Richmond Meadows - Move-In Ready! Welcome to 676 Quilter Row, a beautifully upgraded 3-bedroom, 4-bathroom home tucked away in the quiet, sought-after community of Richmond Meadows. This thoughtfully designed property offers contemporary finishes and practical features for modern family living. Step through the front door into a bright, welcoming entryway with a convenient 2-piece powder room. The open-concept main floor boasts a stunning kitchen equipped with 2023 stainless steel appliances, upgraded cabinets, quartz countertops along with a beautiful island for extra prep space, a stylish tile backsplash, a spacious pantry, a hood fan microwave, and a garbage receptacle under the sink is perfect for everyday convenience. Upstairs, you'll find three generous bedrooms, including a large primary suite featuring a walk-in closet, a luxurious ensuite bath with a spacious glass shower and a dedicated upgraded storage closet and cabinets. A roomy linen closet adds extra functionality to the upper level. The fully finished basement extends your living space with a beautiful 4-piece bathroom, complete with upgraded cabinets that are ideal for guests or a recreation area. Additional upgrades include a wood stair banister, a 2023 washer and dryer, hot water on demand and a battery backup sump pump system for peace of mind. Enjoy year-round comfort with a brand-new 2024 AC unit and an insulated garage with an automatic opener. Safety is a top priority with a hard-wired fire alarm system throughout the home. This meticulously maintained property has 2025 property taxes of only $3,630, making it an excellent investment in a peaceful, family-friendly neighborhood close to parks, schools, and local amenities. Dont miss your chance to make 676 Quilter Row your forever home, book your private showing today! (id:60626)
RE/MAX Hallmark Realty Group

