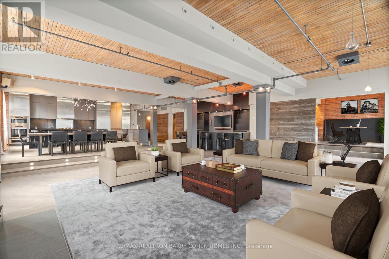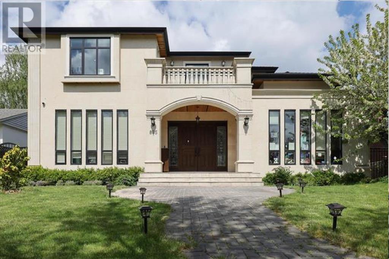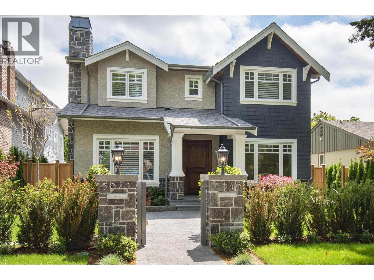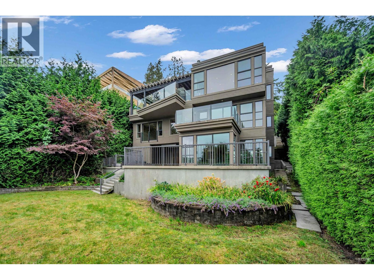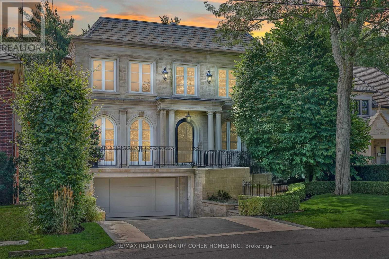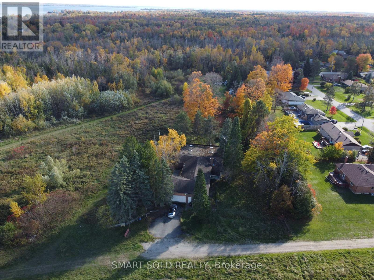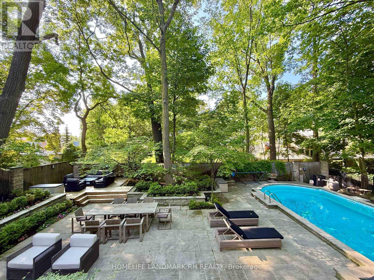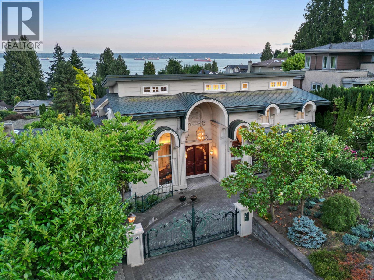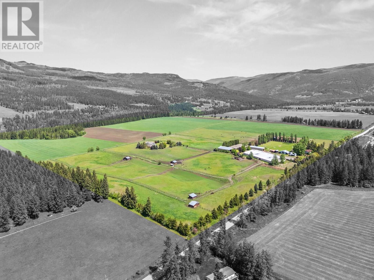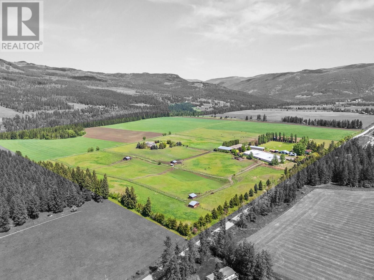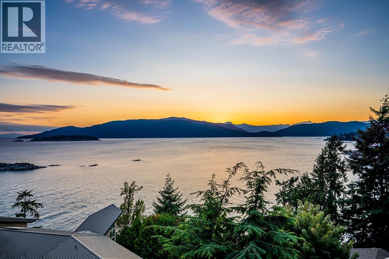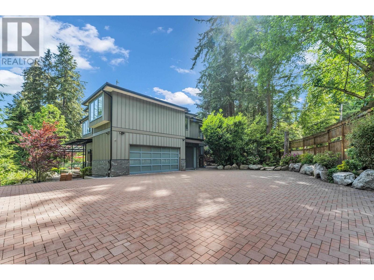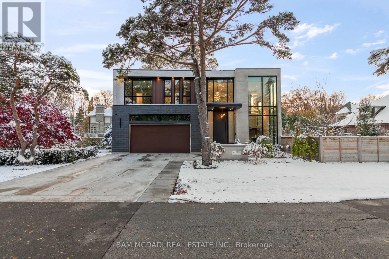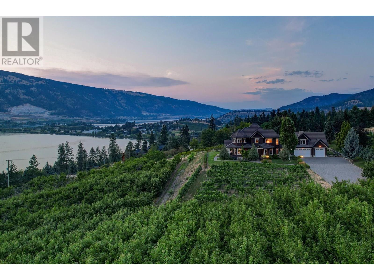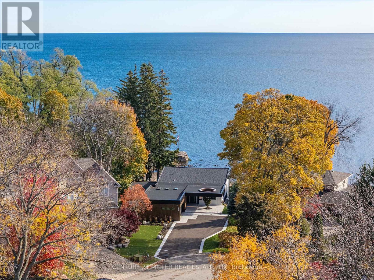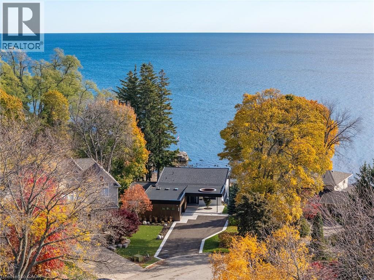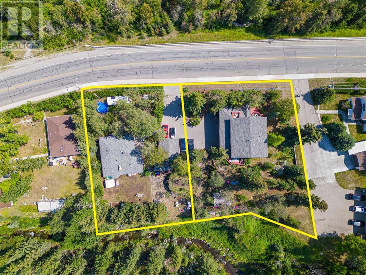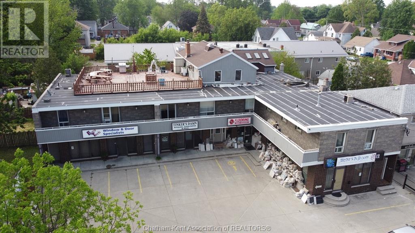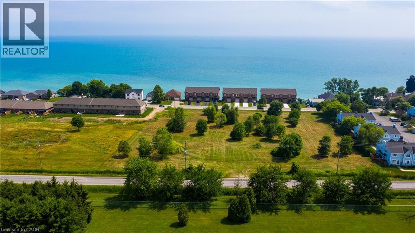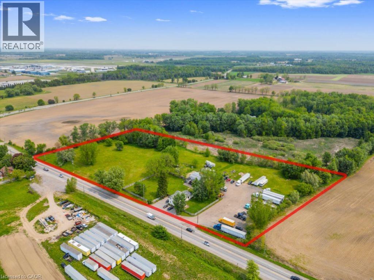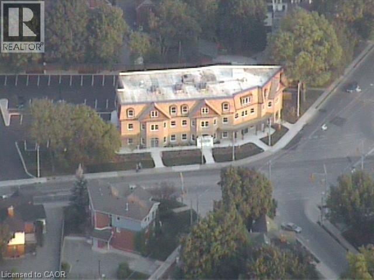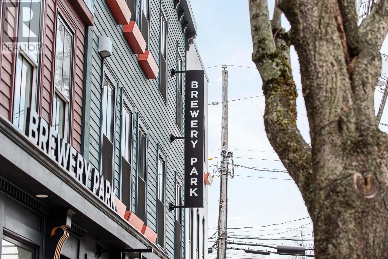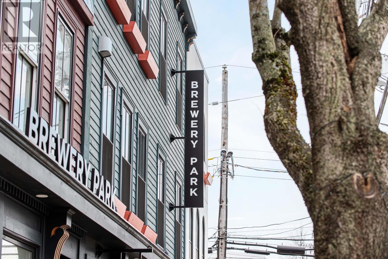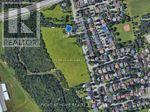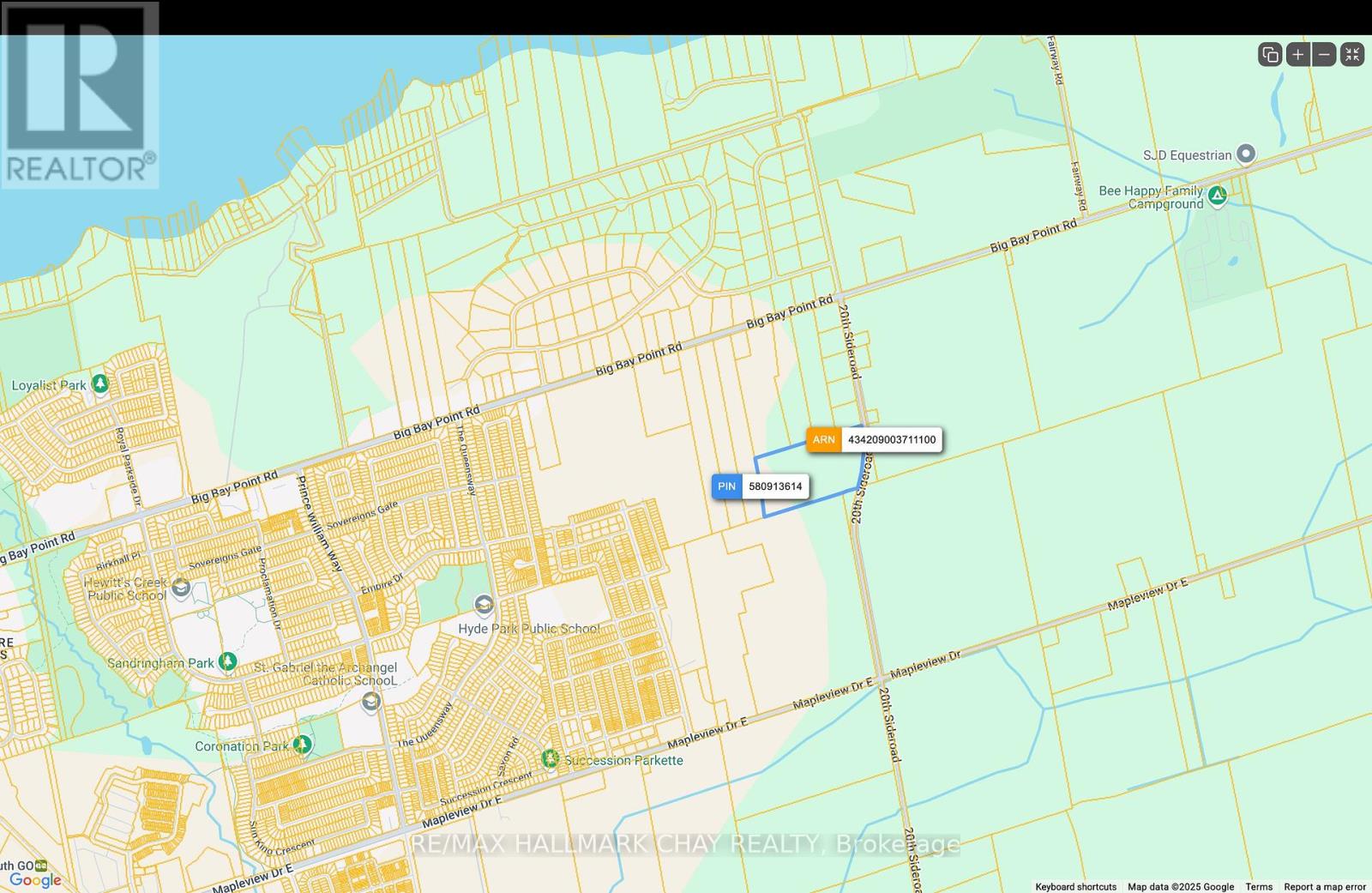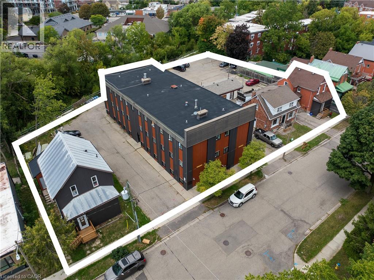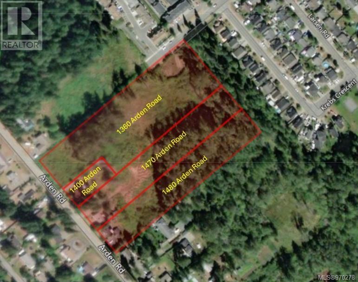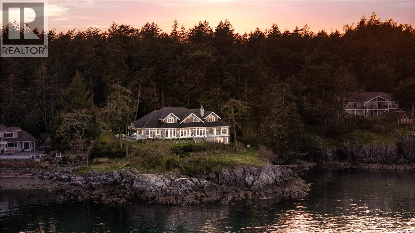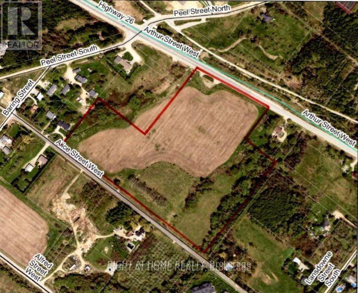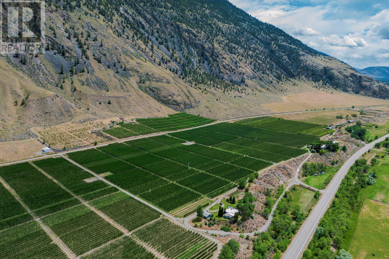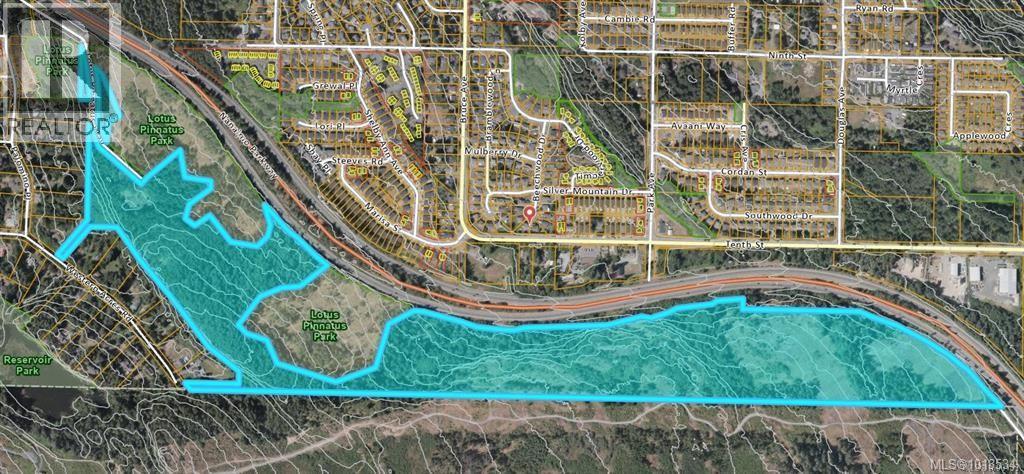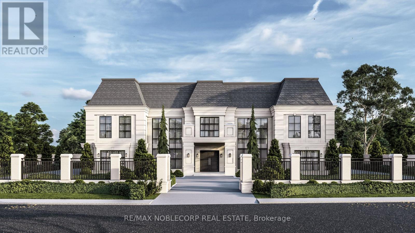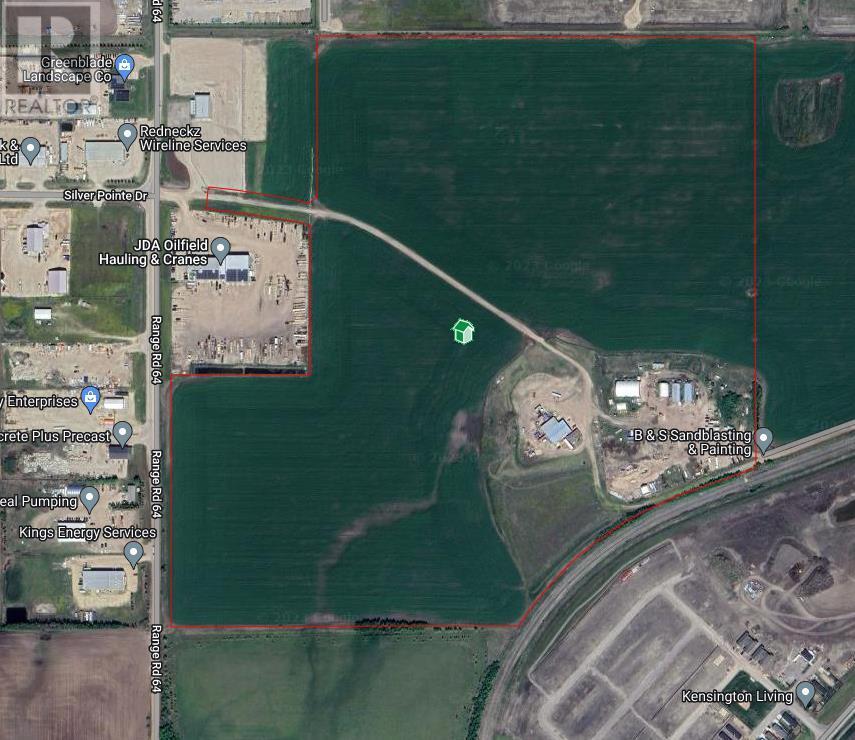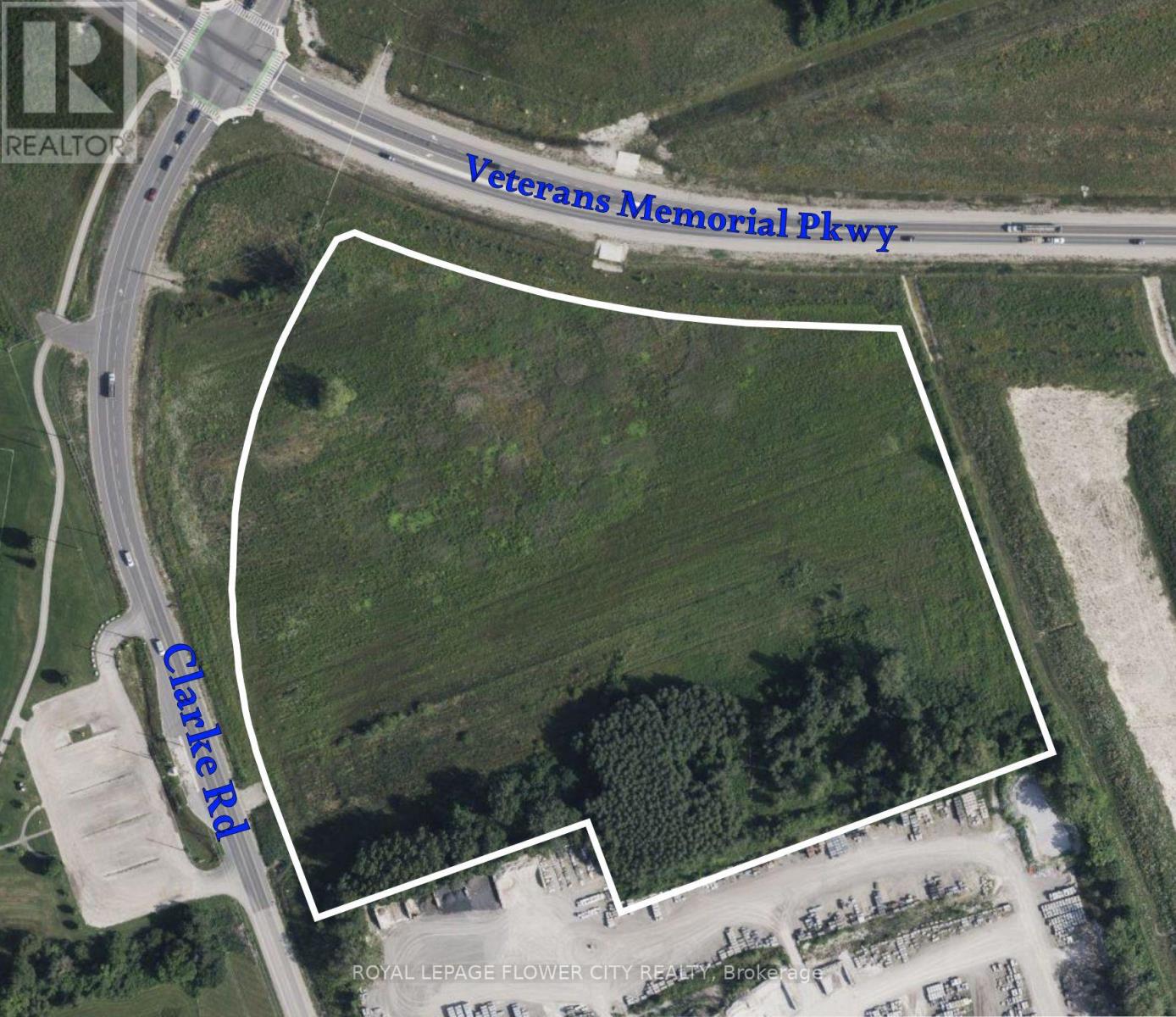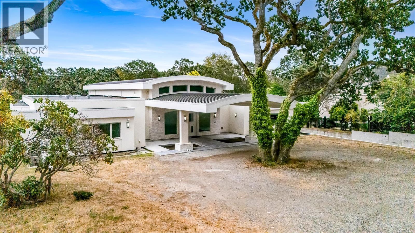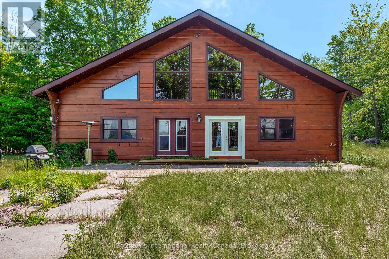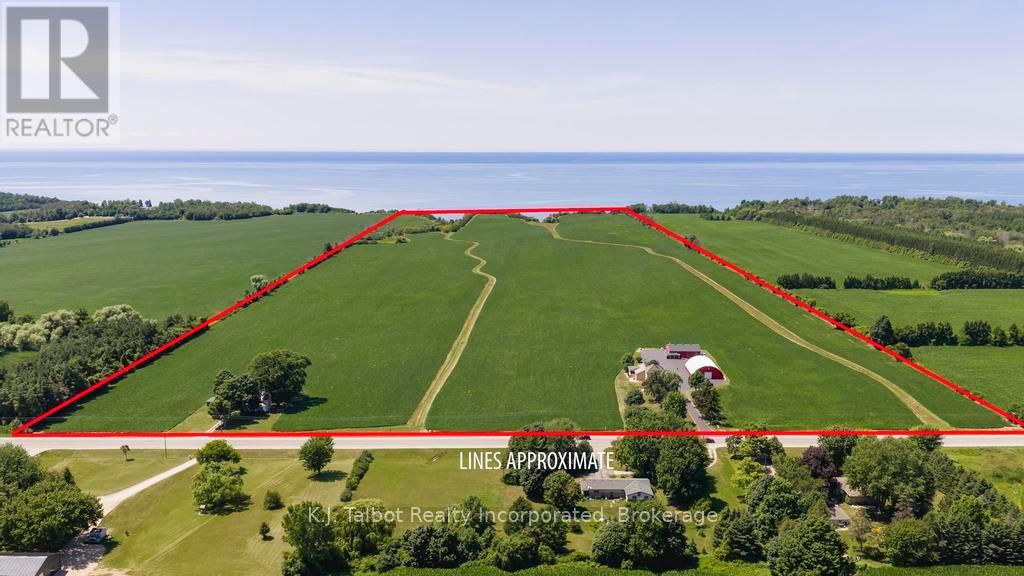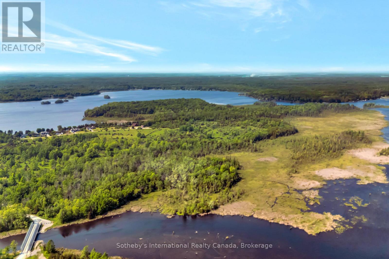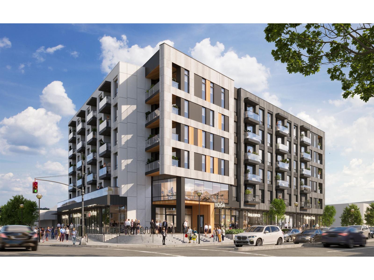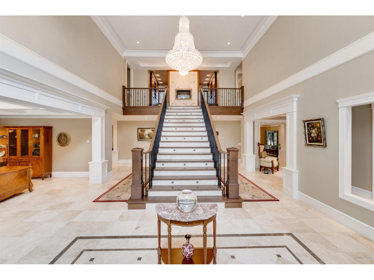300 - 468 Wellington Street W
Toronto, Ontario
The Pinnacle Of Toronto Loft Living In High-Demand King West Neighbourhood. Remarkable Contemporary Space Features Approx 5000 Sqft With Direct Elevator Access, Exposed Brick, Soaring 12 ft Ceilings And Tall South- And West-Facing Windows. 2 Stunning South Facing Juliette Balconies. The Chef's Kitchen, Featuring Stainless Steel Miele Appliances And Long Centre Island, Is Open In Design To The Raised Dining Area, Enormous Living Room Complete With Gas Fireplace, And Expansive Wet Bar - The Perfect Entertaining Space. Primary Suite Features Its Own Gas Fireplace, Large His & Hers Dressing Rooms And An Enviable Spa-Like 7pc Ensuite. The 2nd Bedroom Boasts An Expansive Seating Area To Serve As A Family Room, Plus A Concealed Murphy Bed And 4pc Semi-Ensuite While A Bonus Space Off The Living Room Makes For The Ideal Flex Space For A Home Office, Studio Or 4th Bedroom. An Entertainer's Delight In The Heart Of King West! (id:60626)
RE/MAX Realtron Barry Cohen Homes Inc.
3114 Stouffville Road
Whitchurch-Stouffville, Ontario
Location! Location! Location! 20 Acres Of Prime Agricultural Land For Future Re-Development. Fully Developed Residential To The West On Warden Ave And Commercial To The South. Great Level Lot With Great Potential. Close To All Amenities,Go Train Station, Highway 404, Towns Of Richmond Hill, Aurora, Stouffville & Markham. (id:60626)
Homelife Landmark Realty Inc.
875 W 38th Avenue
Vancouver, British Columbia
Custom built home on level 64x120 lot, over 4600 sf living space, this 3-level home offers with all the features that you are looking for. Grand entrance area, ample size living / family room and office. Gourmet/Wok kitchen, entertaining size patio off the family room prefect for socialize with friends and family. 4 ensuites up. Wine cellar, wet bar, sauna and rec room in basement. South facing property, lots of natural light. Transit / Oakridge Centre close by, easy access to Richmond & DT Vancouver. Dr. Annie B. Jamieson Elementary/Sir Winston Churchill Secondary catchment. Short drive to all private schools. Call today for details. (id:60626)
Youlive Realty
3946 W 30th Avenue
Vancouver, British Columbia
Custom-built luxury home in Vancouver´s prestigious Dunbar neighborhood. Sitting on a 50´ x 130.17´ lot, this 5,468 square ft residence offers 5 bedrooms, 7 bathrooms, plus a 860 square ft one level laneway home with 3942 Number. Designed with exceptional detail, it features 10-ft ceilings on main and lower levels, hardwood floors, radiant heat, A/C, heat pump, and a gourmet kitchen with full-height cabinetry. Upstairs boasts 4 ensuite bedrooms. The lower level offers a guest suite, gym with steam shower& Sauna, wet bar, and home theater. Enjoy a sun-filled south-facing backyard and sundeck. Prime location near UBC, Crofton House, and within walking distance to St. George´s Elementary and Secondary. School catchment: Lord Kitchener Elementary and Lord Byng Secondary. (id:60626)
Royal Pacific Realty Corp.
3570 Creery Avenue
West Vancouver, British Columbia
A magnificent contemporary residence on one of West Vancouver´s most coveted streets, this architectural masterpiece showcases sweeping ocean and city views with a striking design that seamlessly blends wood, glass, soaring ceilings, and tiered levels set against natural rocky outcrops. Featuring floor-to-ceiling glass walls that open to a heated terrace with an outdoor fireplace and built-in BBQ, a chef´s kitchen, a lavish master suite, gym, and outdoor spa. Steps from the sandy shores and parks and set within the prestigious West Bay Elementary catchment - one of West Vancouver´s top-ranked schools - this residence combines architectural brilliance, modern luxury, and an unbeatable location, making it truly one of the finest homes available today. (id:60626)
RE/MAX Crest Realty
33 Blyth Hill Road
Toronto, Ontario
Sherwood Homes - Richard Wengle Arch Masterpiece On Ravine. Exuding Sophisticated Elegance And Contemporary Flair. Inimitable Design Second To None. Absolutely No Detail O/Looked. Nestled Adjacent To Sherwood Park W/Complete Serenity. 6,665 Sf Of Luxe Liv Space. Timeless Indiana Natural Limestone Exterior. Extensive Millwork T/O. Gourmet Framed Kitchen W/Island ,Catering Kitchen & W/Out To Terrace. Fabulous Custom Storage Areas. Main Floor Library. Multiple Fireplaces. Elevator, Wall Panelling. Geothermal Heating & Ac, Gas Boiler, Htd Flrs T/O, Htd Garage, Driveway + Stairs/Porch. 4 Skylights. Priv.Prim Bedrm Retreat W/Lavish 10Pc Marble Ens, Vaulted Ceiling, Fireplace And Boudoir. Exceptional L/L Boasts Picture Windows Overlooking Lush Garden Oasis, W/O To Patio, Gym, Media Room, Games Areas, Wet Bar, Office, Mudroom, Nanny Suite. Worthy Of Homes+Gardens And Architectural Digest. (id:60626)
RE/MAX Realtron Barry Cohen Homes Inc.
2849 Clarkesville Street
Innisfil, Ontario
Huge Potential Of Development Just 3 Mins Away from Innisfil Beach. Unlimited Possibilities Await: With Close To 39 Acres Of Land, Existing Homes Nearby, And A Double-garage Raised Bungalow w/ A Finished Basement & Enclosed Swimming Pool Offering Income-generating Potential, This Property Offers Incredible Opportunities. Located In A Serene Area of Simcoe County, Yet Only A Short Drive To Essential Conveniences And Lake Simcoe. (id:60626)
Smart Sold Realty
1 Ridgewood Road
Toronto, Ontario
Prestigious "Forest Hill south". 67' X 140' Ft w/75' at rear at the end of private Cul-De-Sac. Rare find 6 Bdrm Detached with Stone Front. South Exposure Overlooking Ravine & Trees. Approx. 5000 S.F + Fin. Bsmt. $$$ Upgrades. Crown Moulding & Pot Lights. Hardwood Flooring Throughout. Gourmet Kitchen w/ Antique Color Cabinets & Canopy. Granite Vanity Top, Large Centre Island and B/I Pantry. Granite/Quartz Vanity Top In Baths. Main Flr Office with B/I Bookshelves. W/O Balcony From Master. Fin. Bsmt w/ Wet Bar & W/I Wine Cellar, 2 Bathrooms & Gym Rm. Interlock Driveway can park 4 Cars. Professional Landscaping, Cottage Style Backyard Surround by Trees with Swimming Pool, Stone Patio with Outdoor Fireplace & Kitchen. Steps to Public Transit, Close to Shopping, Mins to Top Ranking Private Schools.. (id:60626)
Homelife Landmark Rh Realty
Homelife Landmark Realty Inc.
2540 Mathers Avenue
West Vancouver, British Columbia
This Ultra Luxurious 3 lvl 4645 sqft West Vancouver Parisienne Masterpiece with Beautiful South facing Ocean Views was built in Dec 2020 on a Lg private 8448 sqft Garden Oasis perched on the high quiet side of Mathers Ave. SHOW HOME pristine condition featuring 5 bedroom 6 bathrooms, 2 Laundries, 2 kitchens, Suite potential, Media Room, Home Office & 2 Fireplaces Italian Marble. Exemplary curated details throughout. Revel in the magnificent millwork, wainscoting, imported bespoke light fixtures & chandeliers with 24K gold leafing, Versace designer opulence flooring, triple glazed windows. Custom EUROHOUSE ITALIAN kitchen by CUCINE LUBE & MIELE appliances. Hardwood & Tile in floor radiant heating, Marble Countertops, Backup Generator, A/C. Remote Blinds, Security System, 1000 sqft of Multiple View decks & ocean view terraces with 2 barbeque areas. EV Charging. Prime Dundarave Location, walk to TOP schools, shops & seawall. Ski hills close by. (id:60626)
Royal LePage Sussex
Royal Pacific Lions Gate Realty Ltd.
910 Lumby Mabel Lake Road
Lumby, British Columbia
200-Acre Commercial Estate – World-Class Equestrian Operation. Exceptional commercial estate offering proven infrastructure, expansive facilities and endless potential for diverse commercial business ventures. For over 30 years, this world-class equestrian operation has produced elite show horses and trained show jumpers with annual sales to international buyers. 67 horses on site. Facilities include a 25,400 sq. ft. indoor arena , 8,464 sq. ft. training building, 5,415 sq. ft. hay shed, workshop, grain bins with processing station, and a 400x300 show ring. Two residences: main home 5,900 sq. ft., second home 2,230 sq. ft.; plus a 430 sq. ft. cottage. Property is fully irrigated. Two high-output wells producing 420 GPM. Ideal for equestrian use or adaptable to agriculture, cannabis cultivation, agri-tourism, or other commercial pursuits requiring significant infrastructure. Located 10 min to Lumby, 30 min to Vernon, 1 hour to Kelowna Intern. Airport. The scale, layout, and extensive infrastructure of this property make it ideal for a wide range of business ventures, whether continuing the legacy as a premier equestrian or another innovative business model. Turn-key operation available. Seller open to negotiating partnership opportunities or retaining key management. A rare chance to acquire a property of this caliber, scale, and commercial versatility. Contact listing agent for the full feature package and to discuss how this exceptional estate can serve your business vision. (id:60626)
Exp Realty (Kelowna)
Royal LePage Little Oak Realty
910 Lumby Mabel Lake Road
Lumby, British Columbia
200 Acre World-Class Equestrian Estate with proven Infrastructure, one of the best in Canada. 30 years noted for excellence in breeding and international show jumping. Yearly sale of approx. 20 elite trained horses, show ready for international clientele. All horses bred on property. Capacity up to 150 horses, presently 67 horses, impressive history of elite jumping horses for world class shows. 2 RESIDENCES on property, one with 5,900 sq. ft. 4 bedr. 5 bath; 2nd Residence, 2,230 sq. ft, 5 bedr. 2 bath, Cottage 430 Sq. Ft. , Indoor riding arena of 25,400 sq. ft. incl. tack room, breeding area, lab, horse solaria, washing area, 37 stall/ waterers Guest Horse building with 5 stalls, Training and Horse Exercise building 8,464 sq. ft, Hayshed 5,415 sq. ft, Workshop 1,200 sq. ft., 3 large grain bins with processing station, 120 acres irrigated incl. 40 acres fenced pastures, 20 acres cattle pasture, 17 acres in timber. 400x300 show ring. Many 3-4 acre pastures for various horses and ages. All equipped with horse shelters, gravel pit on property, 2 well with 420 gall/min water, TOO MANY FEATURES TO LIST, PLS. SEE ATTACHED FEATURE LIST. Turn-key operation, negotiable also with a partnership, or Manager staying on. Just 10 min to Lumby, 30 min to Vernon and 1 hour to Kelowna’s Intl. Airport. This property also presents a rare opportunity for a wide range of business ventures, an exceptional choice for many entrepreneurial pursuits. Call agent for more info for this rare opportunity. (id:60626)
Exp Realty (Kelowna)
Royal LePage Little Oak Realty
5134 Pitcairn Place
West Vancouver, British Columbia
I am pleased to present one of the finest homes I have ever listed. Breathtaking views of the water and shoreline. Spacious rooms throughout each having a view of the water. The master bedroom is generously sized and has a spa like ensuite. Main floor is over 3000 sq ft. and feels like a home in itself. Ideal floor plan for older kids. The the late afternoon sun. Lot size is 17,905 sq.ft. I promise the viewing of this home will take you on a wonderful journey. (id:60626)
Angell
910 Lumby Mabel Lake Road
Lumby, British Columbia
200-Acre Commercial Estate – World-Class Equestrian Operation. Exceptional commercial estate offering proven infrastructure, expansive facilities and endless potential for diverse commercial ventures. For over 30 years, this world-class equestrian operation has produced elite show horses and trained show jumpers with annual sales to international buyers. 67 horses on site. Facilities include a 25,400 sq. ft. indoor arena , 8,464 sq. ft. training building, 5,415 sq. ft. hay shed, workshop, grain bins with processing station, and a 400x300 show ring. Two residences: main home 5,900 sq. ft., second home 2,230sq. ft.; plus a 430sq. ft. cottage. Property is fully irrigated. Two high-output wells producing 420 GPM. Ideal for equestrian use or adaptable to agriculture, cannabis cultivation, agri-tourism, or other commercial pursuits requiring significant infrastructure. Located 10 min to Lumby 30 min to Vernon, 1 hour to Kelowna International Airport. The scale, layout, and extensive infrastructure of this property make it ideal for a wide range of business ventures, whether continuing the legacy as a premier equestrian or another innovative business model. Turn-key operation available. Seller open to negotiating partnership opportunities or retaining key management. A rare chance to acquire a property of this caliber, scale, and commercial versatility. Contact listing agent for the full feature package and to discuss how this exceptional estate can serve your business vision. (id:60626)
Exp Realty (Kelowna)
Royal LePage Little Oak Realty
910 Lumby Mabel Lake Road
Lumby, British Columbia
200-Acre Commercial Estate – World-Class Equestrian Operation. Exceptional commercial estate offering proven infrastructure, expansive facilities and endless potential for diverse commercial business ventures. For over 30 years, this world-class equestrian operation has produced elite show horses and trained show jumpers with annual sales to international buyers. 67 horses on site. Facilities include a 25,400 sq. ft. indoor arena , 8,464 sq. ft. training building, 5,415 sq. ft. hay shed, workshop, grain bins with processing station, and a 400x300 show ring. Two residences: main home 5,900 sq. ft., second home 2,230 sq. ft.; plus a 430 sq. ft. cottage. Property is fully irrigated. Two high-output wells producing 420 GPM. Ideal for equestrian use or adaptable to agriculture, cannabis cultivation, agri-tourism, or other commercial pursuits requiring significant infrastructure. Located 10 min to Lumby, 30 min to Vernon, 1 hour to Kelowna Intern. Airport. The scale, layout, and extensive infrastructure of this property make it ideal for a wide range of business ventures, whether continuing the legacy as a premier equestrian or another innovative business model. Turn-key operation available. Seller open to negotiating partnership opportunities or retaining key management. A rare chance to acquire a property of this caliber, scale, and commercial versatility. Contact listing agent for the full feature package and to discuss how this exceptional estate can serve your business vision (id:60626)
Exp Realty (Kelowna)
Royal LePage Little Oak Realty
340 Southborough Drive
West Vancouver, British Columbia
The Refined Executive Estate designed by "Russel Hollingsworth" home is situated on the edge of the 17th Green at Capilano Golf Course. A gated architectural masterpiece with a rare and tranquil setting in the British Properties. Over 7700 square ft of exquisitely finished floor space spread over 3 levels with 7 bedrooms and 9 bathrooms. Architectural elegance combines the carefully restored original with a new contemporary 4000 square ft add-on built in 2017. The main floor is very open. High end finishing throughout. The kitchen is opened with a wok kitchen & placed in between the dining room & family room making it a terrific Great Room. Very close to Collingwood school, short drive to Hollyburn club. (id:60626)
Sutton Group - Vancouver First Realty
112 Elton Park Road
Oakville, Ontario
Welcome to this resplendent custom-built masterpiece in Southeast Oakville, where flawless contemporary design meets the serenity of lakeside living. Steps from scenic parks and every desired amenity, this home offers over 7,400 SF of exquisitely curated living space designed for those who appreciate sophistication and comfort in equal measure.From the moment you enter, the open-concept layout invites a seamless flow between elegant entertaining and relaxed everyday living. The chef's kitchen, anchored by a grand Caesarstone island and outfitted with premium Miele appliances, effortlessly connects to the dining area, perfect for hosting intimate dinners or grand celebrations. Wine enthusiasts will delight in the temperature-controlled 648-bottle cellar, while the floor-to-ceiling double-sided fireplace brings warmth. The primary suite is a private sanctuary, complete with a serene balcony, a designer walk-in closet, and a spa-inspired ensuite featuring heated floors and a double-sided fireplace. Three additional bedrooms, each with their own ensuites, ensure every guest enjoys comfort and privacy. The lower level offers a full lifestyle experience, featuring a nanny suite, fitness area, sauna, wet bar, and a spacious recreation room with a walk-up to the entertainer's backyard. Step outside to a resort-like setting with a heated inground pool, hot tub, outdoor BBQ station, and pool house, all designed for effortless entertaining year-round. Additional highlights include White Oak hardwood flooring, porcelain tiles, LED lighting, built-in speakers, and a heated driveway. This home is a true testament to craftsmanship and thoughtful design. (id:60626)
Sam Mcdadi Real Estate Inc.
14911 Oyama Road
Oyama, British Columbia
THE CHERRY ESTATE OF OYAMA | A custom CRAFTSMAN built home located on a 7 Acre CHERRY ORCHARD, featuring 5 bed + 7 bath over 6,350 SqFt. + 1,222 SqFt of outdoor living + 1,255 SqFt of garage space. LAKE VIEW + MOUNTAIN VIEW: This property is like no other, private & distinct. Built in 2007 by a well known local builder, no expense was spared. Gourmet kitchen, solid wood windows, H/W on demand, concrete tile roof and constructed with engineered floor joist. Custom kitchen w/ commercial grade appliances & large island. Main floor opens up seamlessly to the rest of the home, great for entertaining inside and out. Vaulted ceilings and roaring fireplace for year round enjoyment. Separate luxurious PRIMARY ON THE MAIN with spa ensuite, soaker tub + XL shower. POTENTIAL FOR BNB: Loft area has separate entrance, vaulted ceilings and bath, roughed in for kitchenette. MATURE CHERRY ORCHARD: 7 Acres of Lapin, Staccato and Centennial cherries. Approx 3,500 trees were planted in 2003 and continue to be meticulously farmed, producing some of the best fruits in the region. A gentle South/West slope, gravel soil and proximity to the lake makes this an ideal parcel to farm. LEASE OUT WITH EASE: Separate gate access, electrical, irrigation water license and 29 x 11 shop. ENDLESS SUMMERS: Covered decks, seasonal flowers, BBQ area and wine cellar. A manicured estate that is fully usable, w/ gated driveway and ample parking. Located on a quiet road and minutes to shopping, wineries and schools. (id:60626)
Rennie & Associates Realty Ltd.
121 Edgecliffe Place
Burlington, Ontario
Natural serenity meets modern design at 121 Edgecliffe Place. Set on a rare 29,000 sq. ft. pie-shaped lakefront lot where Appleby Creek meets Lake Ontario, this exceptional property offers 105 feet of direct waterfront and 130 feet along the creek with riparian rights, creating an irreplaceable natural setting in the city. This fully renovated home offers over 5,200 sq. ft. of finished living space with floor-to-ceiling windows that draw the lake and landscape into every room. The open-concept main level features 12-foot peaked ceilings, engineered light hardwood, and dark-framed windows that frame panoramic southern views. A chef's kitchen anchors the space with a large island and top-tier appliances, ideal for entertaining. The walkout lower level accommodates four bedrooms, each with its own ensuite and ductless air conditioning unit. The primary suite opens directly to the lakeside deck, featuring a spa-inspired ensuite with dual rain showers and a massive walk-in closet with custom cabinetry. Radiant in-floor heating extends throughout the home for year-round comfort. Multiple outdoor living spaces blur the line between indoors and out. A covered lower deck and expansive upper terrace with built-in BBQ maximize lakefront enjoyment and capture the home's stunning setting. Modern. Peaceful. One of a kind on the water. (id:60626)
Century 21 Miller Real Estate Ltd.
121 Edgecliffe Place
Burlington, Ontario
Natural serenity meets modern design at 121 Edgecliffe Place. Set on a rare 29,000 sq. ft. pie-shaped lakefront lot where Appleby Creek meets Lake Ontario, this exceptional property offers 105 feet of direct waterfront and 130 feet along the creek with riparian rights, creating an irreplaceable natural setting in the city. This fully renovated home offers over 5,200 sq. ft. of finished living space with floor-to-ceiling windows that draw the lake and landscape into every room. The open-concept main level features 12-foot peaked ceilings, engineered light hardwood, and dark-framed windows that frame panoramic southern views. A chef’s kitchen anchors the space with a large island and top-tier appliances, ideal for entertaining. The walkout lower level accommodates four bedrooms, each with its own ensuite and ductless air conditioning unit. The primary suite opens directly to the lakeside deck, featuring a spa-inspired ensuite with dual rain showers and a massive walk-in closet with custom cabinetry. Radiant in-floor heating extends throughout the home for year-round comfort. Multiple outdoor living spaces blur the line between indoors and out. A covered lower deck and expansive upper terrace with built-in BBQ maximize lakefront enjoyment and capture the home’s stunning setting. Modern. Peaceful. One of a kind on the water. (id:60626)
Century 21 Miller Real Estate Ltd.
15600 7th Concession Road
King, Ontario
Built in 2018 Custom Home on a Rare 50+ Acre Parcel of Land with 1311 ft Frontage on Cul de Sac Street. Gated 1200 Feet Long Winding Driveway Delivers Complete Privacy. No For Sale Sign.Misty Meadows is Located Only Minutes from 400 & 27 and Less Than Half an Hour from 401 in Toronto. It Features 5 Bedrooms and 4 Full Bathrooms. Unfinished Area on the Second Floor Gives Possibility to Extend the Living Space for Two More Bedrooms and One Bathroom. Existing Finished Space is Well Over 6,500 sq.ft. Mahogany Entrance Door and Four Balcony French Doors are Imported from Europe. Main Floor Features 11 ft. Ceiling and Soaring 21-24 ft. in Living and Dining. 10ft High Windows, 8ft Doors, 14ft Long Kitchen Island, Granite Wood Burning Fireplace, 9-10 ft. Ceiling on the Second Floor, Two Living Rooms, Two Primary Bedrooms, White Oak Solid Hardwood Floors Throughout, Bidet or Smart Toilette in Every WC. Wet Bar in Finished Basement. Very Bright & Spacious! High Ceiling in the Garage Gives the Option to Add Lifts. The Property Has Good Balance of Rolling Field with Multiple Paddocks and Deciduous/Evergreen Forest, Horse Shelter with Three Stalls, Kidney Shape Saltwater Pool With Waterfall, and Entire House Kohler Generator. The New Construction of 4,800 sq.ft. Garage/Barn Was Approved by King Township. Low Property Tax Reflects Exemption for Conservation Area at Rear (15 Acres) and Reduction for Front Part of the Lot (31 Acres) due Forest Management Plan. Buyer can Refuse or Continue the Enrollment in This Program. The Backyard Area is Adjacent to Renown Happy Valley Forest with Miles of Paths and Spectacular Views of Magnificent Scenery. (id:60626)
Intercity Realty Inc.
107 Three Sisters Drive
Canmore, Alberta
Welcome to one of Canmore's premier pieces of multi-family development land! With two connected lots totaling almost 3/4s of an acre, this property is zoned R2A and offers 210 feet of beautiful frontage onto Three Sisters Drive. You'll be amazed by the incredible South facing aspect that overlooks breathtaking mountain views and borders a beautiful private creek and waterfall. Don't miss your chance to design and develop something special and take advantage of this opportunity today! (id:60626)
RE/MAX Alpine Realty
40 Richmond Street West
Chatham, Ontario
ATTENTION INVESTORS/LANDLORDS/BUSINESS OWNERS! CORNER LOT(S) WITH ALMOST 200' FRONTAGE ON RICHMOND STREET! ENTIRE PROPERTY CONSIST OF A LARGE PLAZA WITH APPROX 8 APTS, SOME COMMERICIAL SPACE AND OWNERS QUARTERS. BALANCE ARE 5 SINGLE FAMILY DWELLINGS. RARE OPPORTUNITY TO AQUIRE 6 COMMERICIAL PROPERTIES, MAJORITY BEING CURRENTLY RENTED OUT AS RESIDENTIAL WITH SOME COMMERICIAL SPACE AVAILABLE. PROPERTY COMPRISING OF APPOX. .63 ACRES IN TOTAL. DO NOT GO DIRECT, CONTACT LS FOR FURTHER DETAILS. (id:60626)
Thames Realty Ltd.
38 New Lakeshore Road
Port Dover, Ontario
Rare Development Opportunity in Port Dover! This amazing 2.84 Acre lot zoning allows for the construction of up to 29 units. This sought after location is within the Town boundaries and borders both New Lakeshore Road and Brown Street and is close to the lake and marina and golf course with a short walk to the beach and downtown. Port Dover is booming! Don't miss out! Call Today! (id:60626)
RE/MAX Erie Shores Realty Inc. Brokerage
4425 Fountain Street N
Cambridge, Ontario
Prime Development Opportunity in One of Cambridge’s Fastest-Growing Corridors! Welcome to 4425 Fountain Street North, a rare 6.73-acre parcel strategically positioned minutes from Highway 401 and the Region of Waterloo International Airport. Situated in a high-growth area surrounded by employment lands, this property is designated within the Mixed-Use Node zone — unlocking a wealth of development potential. Whether you are a builder, developer, or investor, this site offers the flexibility to bring a high-impact residential or commercial vision to life. With Cambridge and Waterloo Region experiencing continued economic and population growth, this is more than land — this is leverage. (id:60626)
The Agency
209 Frederick Street
Kitchener, Ontario
Award Winning Building That is Located in a Prime Downtown Kitchener Location. This Building is Currently Leased out with Seven (7) Office Units but can be Leased to Retail Tenants as it is Zoned Commercial. Very High Parking Ratio and the Building is Completely Handicapped Accessible with Automatic Entrance Doors and Elevator Service to all Floors. The Basement Level is Currently Used for Tenant Storage. (id:60626)
Century 21 Heritage House Ltd.
2851 Agricola Street
Halifax, Nova Scotia
Brewery Park! Incredible opportunity to purchase this premium newly constructed & architecturally elevated mixed-use investment property located on vibrant Agricola Street in the heart of North End peninsula Halifax. This +/- 12,100 sf property is the epitome of quality, efficiency and sophistication. Ground-level commercial spaces are anchored with long-term tenants and the upper floors house 16 luxurious fully-furnished suites that currently function as a very successful boutique urban hotel. The suites are unique in personality and include a kitchenette, ensuite, working area and sleeping quarters offering both comfort and functionality. Zoned COR (Corridor) the permitted and as of right uses cover a wide range of both residential & commercial applications including hotel, short and long term rentals and AirBnB. Brewery Park boutique hotel is thriving and it sets the stage for immediate success based on a solid and ever improving track record. Contained within this offering is a turn-key podium in which your business aspirations and investment goals will flourish today and for the long-term. (id:60626)
Red Door Realty
2851 Agricola Street
Halifax, Nova Scotia
Brewery Park! Incredible opportunity to purchase this premium newly constructed & architecturally elevated mixed-use investment property located on vibrant Agricola Street in the heart of North End peninsula Halifax. This +/- 12,100 sf property is the epitome of quality, efficiency and sophistication. Ground-level commercial spaces are anchored with long-term tenants and the upper floors house 16 luxurious fully-furnished suites that currently function as a very successful boutique urban hotel. The suites are unique in personality and include a kitchenette, ensuite, working area and sleeping quarters offering both comfort and functionality. Zoned COR (Corridor) the permitted and as of right uses cover a wide range of both residential & commercial applications including hotel, short and long term rentals and AirBnB. Brewery Park boutique hotel is thriving and it sets the stage for immediate success based on a solid and ever improving track record. Contained within this offering is a turn-key podium in which your business aspirations and investment goals will flourish today and for the long-term. (id:60626)
Red Door Realty
19 Glendora Avenue
Toronto, Ontario
Attention, attention developers and investors! Vacant corner lot located in the heart of North York, close to major transit areas along side street. Close to Sheppard-Yonge station. Almost 5000 sqft of land. (id:60626)
Sutton Group-Admiral Realty Inc.
1300 Northbrook Street
Oshawa, Ontario
***DON"T MISS THIS AMAZING OPPORTUNITY ***LOCATION***LOCATION***LOCATION***Invest in this RARE 20+ ACRES of Prime Real Estate***Rare Find in North Oshawa***Attention DEVELOPERS***Attention BUILDERS***INVESTORS***LAND BANK W/POTENTIAL RENTAL INCOME***Prime Potential Development Land & Location***Consider Mixed Use Options***Close to so Many Amenities***Ontario University of Technology***Parks***Places of Worship***A Desirable and Convenient Location***Currently Farm with House & Detached Garage***Farm House can be habitable with a Detached Double Garage and needs some TLC***Imagine All The Possibilities***DON'T MISS THIS ONE!!! (id:60626)
Right At Home Realty
1300 Northbrook Street
Oshawa, Ontario
***DON"T MISS THIS AMAZING OPPORTUNITY ***LOCATION***LOCATION***LOCATION***Invest in this RARE 20+ ACRES of Prime Real Estate***Rare Find in North Oshawa***Attention DEVELOPERS***Attention BUILDERS***INVESTORS***Currently Farm with House & Detached Garage***Prime Potential Development Land & Location***Close to so Many Amenities***Ontario University of Technology***Parks***Places of Worship***A Desirable and Convenient Location***Farm House is habitable with a Detached Double Garage and needs some TLC***Imagine All The Possibilities***DON'T MISS THIS ONE!!! (id:60626)
Right At Home Realty
3450 20th Side Road
Barrie, Ontario
Prime Development Acreage within Barrie's rapidly expanding South End / Big Bay Point area. Approximately 20 Acres of Vacant Land currently under Zoning By-law 054-04 Innisfil with a portion designated EP. This parcel is intended to be Zoned NL2 (Neighbourhood Low Zone 2) in Barrie's new draft Zoning By-Law allowing multiple uses including Residential and Commercial development. Nearby to shopping, restaurants, Lake Simcoe waterfront, Elementary and Secondary Schools, Friday Harbour Resort, as well as Barrie's South GO Station. (id:60626)
RE/MAX Hallmark Chay Realty
30-40 Laurel Street
Waterloo, Ontario
Unique Investment Property In Uptown Waterloo. 30, 34, 38, 40 Laurel St, Waterloo – This investment opportunity features an outstanding turnkey purpose-built Apartment complex including 3 detached homes plus a detached garage nestled in uptown Waterloo. Offering a total of 72 Bedrooms with a solid rental history and strong income potential. Main building has 2 x 1100SF Workshop/Commercial spaces plus a leasing office. Located within walking distance to Grand River Hospital, LRT, a variety of shops, cafes, and popular restaurants, this well-maintained property blends urban convenience with long-term investment stability and affordability for the region. Current zoning provides for mixed-use development value, or any aspect of future development. Additional income from the garage/workshop/parking/laundry. Don’t miss your chance to own a strategic income-generating asset in the ever-expanding Waterloo market. (id:60626)
RE/MAX Icon Realty
1480 Arden Rd
Courtenay, British Columbia
This well-located multi-family development opportunity comprises 4 separate residential properties totaling 10 acres within the municipal boundaries of the City of Courtenay on picturesque Vancouver Island. With the province-mandated zoning changes to allow more multi-family opportunities, the timing could not be better. The property is situated in a quiet single- and multi-family residential neighborhood and is within easy walking distance to many schools and downtown Courtenay. The seller has done extensive work on preparing these sites for development. An information package is available. Please contact listing realtor for more details. Timing is ideal for residential development - don't miss this opportunity (id:60626)
Royal LePage Coast Capital Realty
Royal LePage-Comox Valley (Cv)
2600 Queenswood Dr
Saanich, British Columbia
Welcome to 2600 Queenswood Drive, an extraordinary oceanfront retreat nestled on nearly 2.8 acres in one of Vancouver Island’s most prestigious enclaves. Gated and private, with the potential to subdivide, this timeless estate offers panoramic views of the Haro Strait, Gulf Islands, and Mt. Baker. The Hamptons-style residence blends classic East Coast charm with West Coast ease, featuring more than 6,000 sqft of beautifully curated living space. Soaring ceilings, expansive windows, and a seamless connection to the outdoors define the main level, which includes a sophisticated living room, elegant dining area, a hand built Walnut library/media room, and a chef’s kitchen designed for both function and flair. The main floor primary suite is a true sanctuary, while the upper level offers 3 additional bedrooms, 2 with ensuite. A walkout lower level includes a flexible studio or guest quarters. Lush landscaping, stone pathways, a private launch point for kayaking, and a detached 3-car heated garage with gardener’s toilet complete this rare seaside setting—just minutes to Cadboro Bay Village and UVic. (id:60626)
The Agency
N/a Arthur Street W
Blue Mountains, Ontario
One Of The Largest Vacant Commercial Parcels Within The Town of Blue Mountains Official Plan In Thornbury. 16.3 Acres Of Development Land Designated Commercial Corridor With A Portion Environmentally Protected. 495 Feet Of Frontage On Arthur St. Aka Hwy 26. 1,087 Feet Frontage on Alice St. High Traffic And Visibility. Many Large Developments In The Vicinity. Municipal Services On Arthur St. Survey Available. Vendor Would Also Consider A Design/Build Lease Proposal. Many Permitted Uses Available. Buyer To Contact The Town To Satisfy Themselves With Regards To Zoning And Development. See Link For Additional Info And Video Tour. (id:60626)
Right At Home Realty
1731 Barcelo Road
Cawston, British Columbia
Exceptional 61-acre apple orchard in scenic Cawston, featuring high-density plantings of Galas, Ambrosias, Granny Smiths, and Fujis for premium yield and quality. Situated in a coveted Class 1 soils region, this established and profitable orchard offers modern irrigation, multiple building sites, and great access via Barcelo Road. One of the largest parcels of prime agricultural land in the area. Beautiful views and amazing climate. Just four km south of Cawston and 37 km northwest of Osoyoos, the property is ideal for investors or agricultural enthusiasts looking to expand or continue its legacy. Listed below appraised value, this rare opportunity won't last-call the listing realtor for details. (id:60626)
Landquest Realty Corporation
103 Lotus Pinnatus Way
Nanaimo, British Columbia
Development Opportunity - Expansive 90.48-acre parcel located in the rapidly growing area of South Nanaimo. Currently zoned R10, this zoning provides for detached, single residential dwelling subdivisions and clustered multiple family developments. The property features dedicated parkland and enjoys a prime location just minutes from Vancouver Island University, making it an attractive prospect for future development. Offered “as-is, where-is,” this property is being sold under a conduct of sale with no representations or warranties. All offers must include Schedule A and are subject to court approval. Lot size is based on BC Assessment and should be independently verified. Buyers to perform their own due diligence with the City of Nanaimo and relevant government bodies regarding potential land use, zoning, and development abilities and restrictions. The property falls within multiple Development Permit Areas (DPAs), which may affect future plans. All information and measurements are approximate and must be verified if important. (id:60626)
Royal LePage Nanaimo Realty (Nanishwyn)
72 Balding Boulevard
Vaughan, Ontario
Welcome to 72 Balding Boulevard, an exceptional opportunity in the prestigious National Estates, directly backing onto the 6th hole of the renowned National Golf Club of Canada. This rare 1 acre property is flat and rectangular, offering one of the best west-facing backyards in the area with stunning sunset views and exceptional privacy among mature trees. The home has been meticulously maintained and offers over 5,000 square feet of living space with 4 spacious bedrooms, 5 bathrooms, and 9 foot ceilings. A four-car garage, horseshoe driveway, and abundant parking add to the property's appeal. Whether you are a builder ready to create something extraordinary or a homeowner looking to renovate and personalize, this is a unique opportunity to own in one of the most exclusive communities in the country. (id:60626)
RE/MAX Noblecorp Real Estate
63040 Township Road 713a
Grande Prairie, Alberta
INCREDIBLE DEVELOPMENT OPPORTUNITY IN A PRIME LOCATION! As part of the West Industrial Area Structure Plan this 127.14 Acre parcel is the next piece of prime land to be developed on the West end of GP! With easy access to Highway 43 and adjacent to existing Vision/Centre West Industrial Parks, this lot is laid out with 107.145 Acres of undeveloped land + 19.99 Acres of Industrial yard area w/ partial chain-link fencing, concrete aprons & yard graveling. On the 19.99 Acre portion you will find existing outbuildings including; 2x - 3,280sq.ft Quonsets, an 8,700sq.ft shop w/ 360sq.ft Sea-Can, along with a 1,068sq.ft office building. DIRECT ACCESS TO RAILWAY and easy access to all services provides unlimited potential on this land! Contact your Commercial REALTOR® today for more information! (id:60626)
Grassroots Realty Group Ltd.
1300 Clarke Road
London East, Ontario
15.42 Acres Of Industrial Land Zoned LI6, Located Just Minutes From Highway 401, Versatile Zoning Permits A Broad Range Of Uses, Including Transport Terminal, Open Storage, Service And Rental Establishments, As Well As Many Prestige Industrial Uses. Located near the London International Airport, Amazon, Cargill Canada, Drexel, EMCO, General Dynamics, HCL Logistics, McCormick Canada and many more. (id:60626)
Royal LePage Flower City Realty
3355 Midland Rd
Oak Bay, British Columbia
This stunning, nearly 18,000-square-foot estate sits on almost an acre of private, beautifully treed property in the prestigious Uplands neighborhood. Built to exacting commercial-grade standards, with rebar-reinforced concrete walls and floors, this is a legacy home designed to last for generations. Inside, you'll find five oversized bedroom suites, 12 bathrooms, and three kitchens perfect for large-scale entertaining. The entire residence is accented with high-end, internationally imported finishes. Car enthusiasts will be in awe of the 3,973-square-foot garage, which features a turntable and a dedicated workshop area. A commercial elevator provides seamless access to all levels. Step outside and enjoy the total privacy of the gorgeous, south-facing backyard. The prime location offers the best of both worlds—central living with an exclusive Oak Bay lifestyle. You'll be close to the Uplands Golf Course, down the street from UVic and St. Michaels School, and just a short walk from Cadboro Bay Beach. This is more than a home; it's an experience. Schedule your private showing today. (id:60626)
Exp Realty
0 Nappan Island
Trent Hills, Ontario
A once-in-a-lifetime private island retreat, Nappan Island offers 311 acres of untouched wilderness, 3,800 feet of stunning shoreline, and breathtaking views of Seymour Lake on the Trent-Severn Waterway. This ultra-exclusive estate is perfect for those seeking privacy, luxury, and limitless recreational potential - whether as a secluded family compound, private hunt camp, or world-class outdoor escape. With expansive waterfront, panoramic lake views, and forested trails, this island is an unparalleled setting for adventure and relaxation. A 4-bedroom waterfront cabin sits right at the waters edge, blending rustic charm with modern comfort, making it an ideal base for boating, fishing, hunting, hiking, and year-round enjoyment. Offering endless potential, Nappan Island presents a rare opportunity to expand into a luxury multi-residence compound while preserving the tranquility and exclusivity of a true island sanctuary. Access is effortless with a newly installed municipal bridge, ensuring year-round convenience while maintaining the ultimate sense of seclusion. With its pristine shoreline, sweeping lake views, and rare development potential, Nappan Island is an irreplaceable offering in Ontario's luxury waterfront market. (id:60626)
Sotheby's International Realty Canada
79823 Bluewater Highway
Central Huron, Ontario
LOCATION! LOCATION! LOCATION! 2 Properties in 1! Prime Lakefront Farm just south of Goderich consisting of 130 acres of land. A great chance to purchase your own piece of paradise. Pride of Ownership is evident here! This meticulously maintained property has much to offer. Approx. 1344' of lake frontage + 100 highly productive, systematically tiled workable acres currently worked and planted by owner. Soil maps available. Tile Drainage maps available. Tons to offer here with 2 homes, workable land, steel storage buildings & more. A pristine 2-storey yellow brick home w/ addition offers tons of living space, modern features, and old charm & character. Featuring 4 bedrooms, 3.5 baths. Spacious main floor family room & main floor primary bedroom w/ triple terrace doors leading to covered back deck with vinyl railings. Panoramic views of wide open country fields and breathtaking Lake Huron Sunsets. The lower level basement addition has heated floors with space for a games room, rec room, storage and more. Main Floor laundry w/ laundry sink. Enclosed front porch for added living space. Solid wood trim & interior doors. Updated Ceramic, hardwood, and laminate floors. Newer decorative steel roof, updated vinyl windows, Generac natural gas generator system. F/a Gas heat & central air. Manicured yards, terraced gardens, interlocking brick patios . Steel 50x70 Quanset Building w/ 22x16 garage doors, openers, concrete floors & newer cover (2025), Steel 40x60 Drive shed w/ sliding doors, concrete floors. Asphalt driveway and work area recently resealed(2025). Additional property with separate legal description all being sold as one package offers Move-in ready 3 bedroom vinyl sided home w/ updated vinyl windows, newer decorative steel roof, Generac natural gas generator system, & Det'd garage. This property is a rare find and worth the look to add to your operation. This Farm has so much to offer with endless possibilities. (id:60626)
K.j. Talbot Realty Incorporated
0 Nappan Island
Trent Hills, Ontario
A rare Draft Plan Approved development opportunity, Nappan Island offers 311 acres of prime waterfront land with 3,800 feet of shoreline on Seymour Lake. Positioned for future residential development with 69 Lots, this property presents a unique chance for investors and developers to create an exclusive waterfront community in one of Ontario's most sought-after regions. Located just 25 minutes from Peterborough and under 2 hours from Toronto, Nappan Island is fully accessible year-round via a newly constructed municipal bridge. The site features level topography, expansive water frontage, and scenic lake views, making it an ideal setting for a high-end lakeside development. Subdivision applications and preliminary studies, including environmental assessments, stormwater management, and servicing plans, have been completed, allowing for a strong foundation for future approvals. Adding to its appeal, the property includes a 4-bedroom waterfront cottage, offering immediate usability as a sales hub, rental property, or model home during the planning and development process. With its exceptional scale, waterfront exposure, and strategic location, Nappan Island represents a rare and exciting investment opportunity for those looking to develop a premier waterfront community. (id:60626)
Sotheby's International Realty Canada
20297 Fraser Highway
Langley, British Columbia
High profile corner development site within the Transit Oriented Core OCP zone. 0.68 acres with rear lane access, C1 zone. Across the street from the new Langley Sky-train station. Contact agent for development plans and reports. (id:60626)
Century 21 Coastal Realty Ltd.
2111 Union Court
West Vancouver, British Columbia
Enjoy the beauty of Canada´s West Coast from this stunning beautifully designed and built custom home with over 6,000 sq/ft of quality living on an 11,314 sq/ ft sun drenched lot with panoramic water and city views! The open-concept main floor features herringbone flooring, state of the art lighting, copper staircase, spectacular fireplace, and a gourmet chefs kitchen with a 14 ft marble island, leather-handled drawers, commercial grade appliances, and private wok kitchen, all opening onto a large patio with breathtaking views of all of Vancouver. Upstairs offers 4 en-suite bedrooms, including a master private spa bath suite. The lower level has a fantastic entertainment area with a wet bar, wine cellar, , media room, gym and natural sauna. This home offers a luxurious living experience! (id:60626)
Sotheby's International Realty Canada
13939 28 Avenue
Surrey, British Columbia
Experience timeless elegance in this 1-ACRE LOT stunning European-inspired gated estate, nestled in the prestigious Elgin Chantrell neighbourhood. Designed for luxurious living and entertaining, this grand limestone residence offers expansive living spaces and impeccable craftsmanship throughout. A dramatic foyer with soaring ceilings and marble flooring sets the tone for sophistication. The main level includes formal living and dining rooms, a private office, and a beautifully appointed kitchen with French doors opening to an expansive wraparound deck. Upstairs, you'll find a charming library and 4 spacious bedrooms, including a luxurious principal suite. The walkout lower level is a true entertainer's dream, featuring a sprawling recreation room, media room, gym, and more. (id:60626)
RE/MAX Crest Realty
206 Dunfords Lane
Trent Hills, Ontario
Welcome to Trent River Paradise Escape - a piece of paradise nestled on the historic Trent-Severn Waterway; one of Ontario's favourite recreational boating routes. Sandy beach resort offers several docks and eight separate impressive cottage rentals; five hot tubs and outdoor & indoor saunas. A newly built luxurious log cottage featuring stunning finishes. All accommodations are fully furnished with appliances. Expanding 365 feet of shoreline. The facilities include docking, boat launch, play ground, laundry area plus much more. Turnkey Established &Profitable Business. All Season Rentals Of Cottages & More. Only 2 hours from GTA & easy access to all amenities including hospital, shopping, golf, trails. This is an excellent investment opportunity!!! **EXTRAS** All accommodations are fully furnished with appliances (id:60626)
Royal Team Realty Inc.

