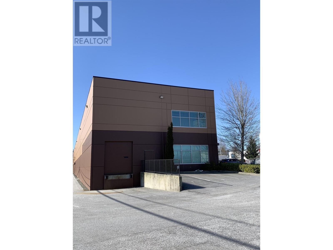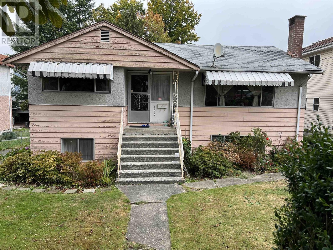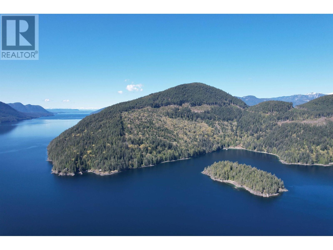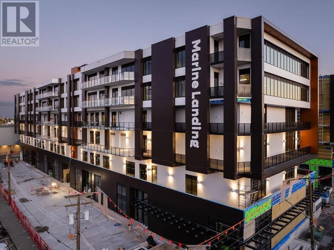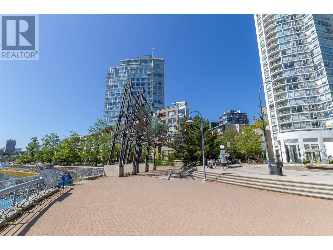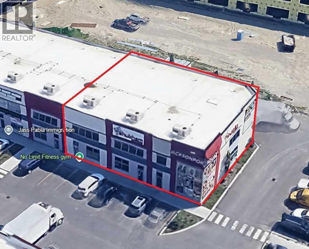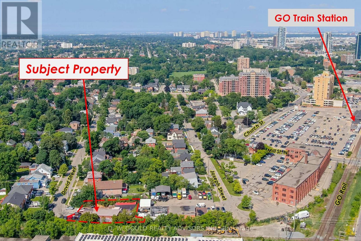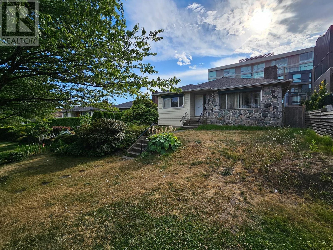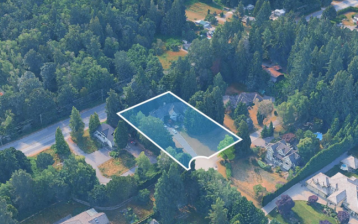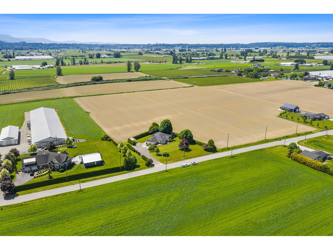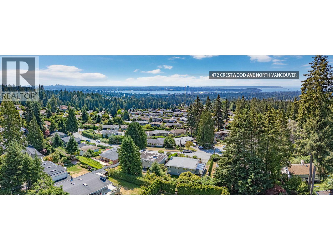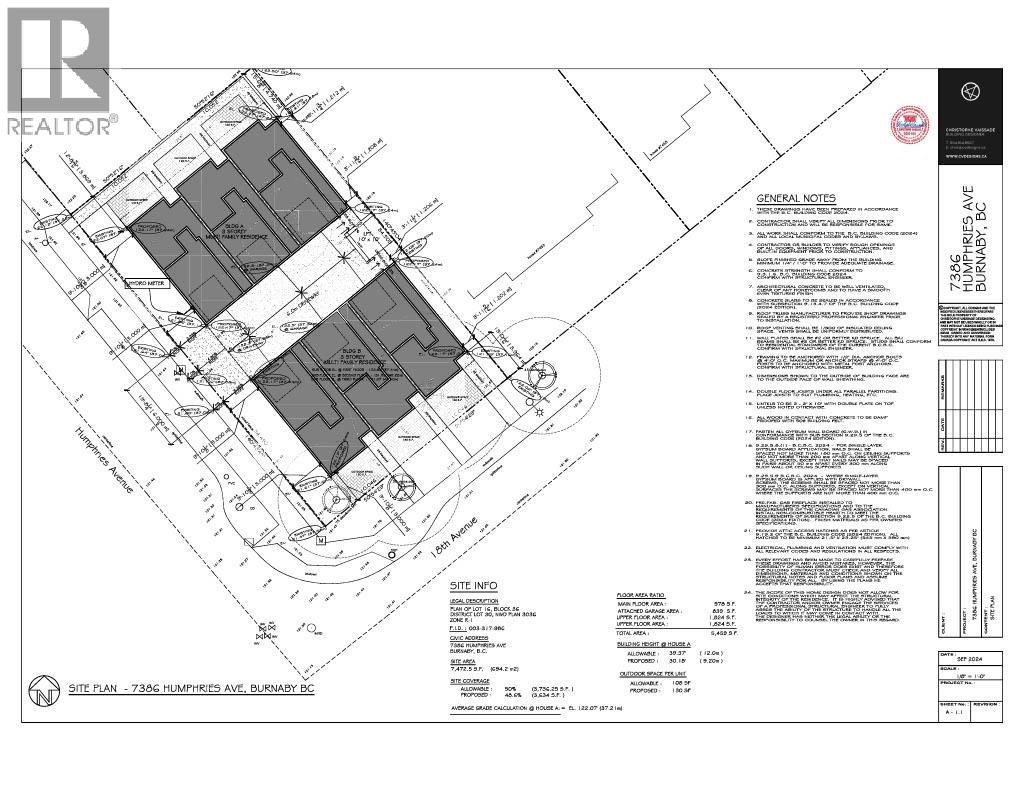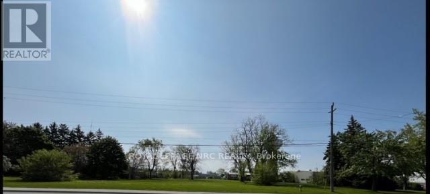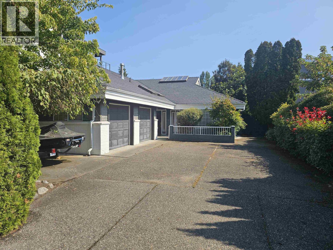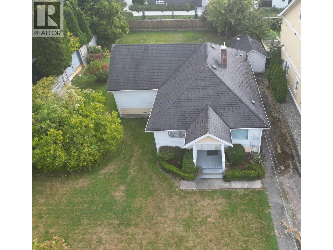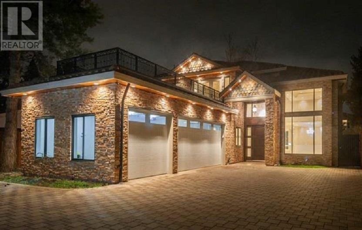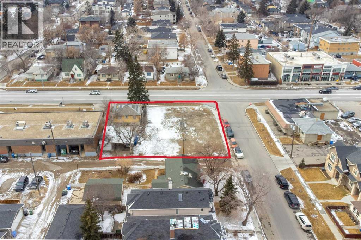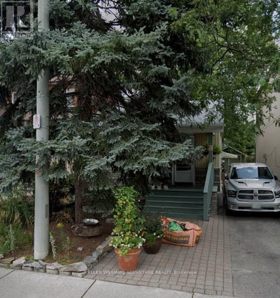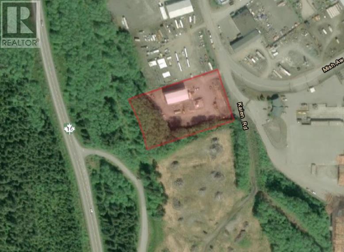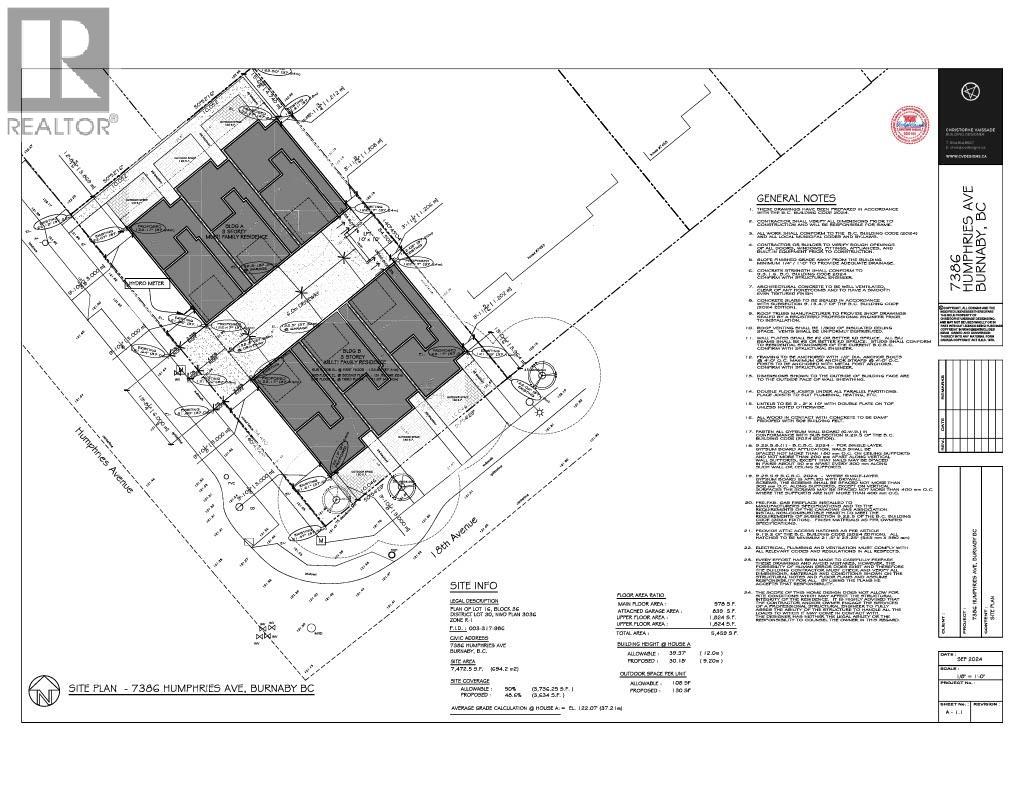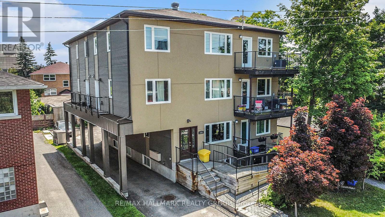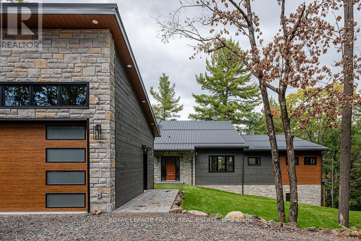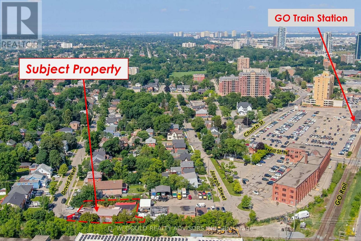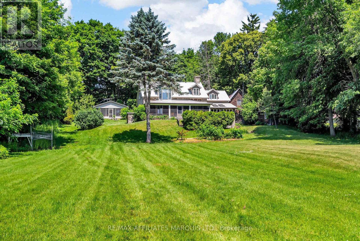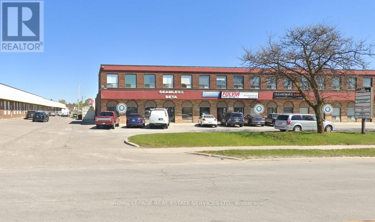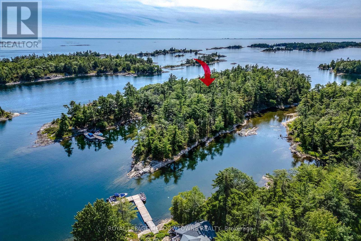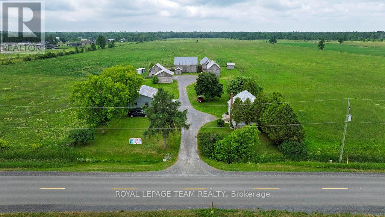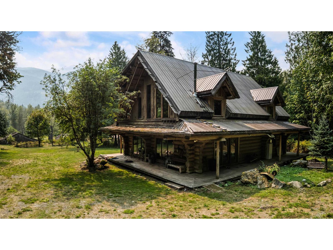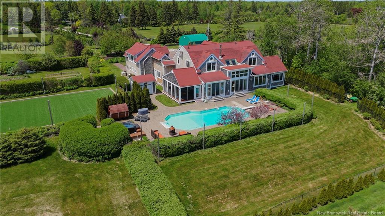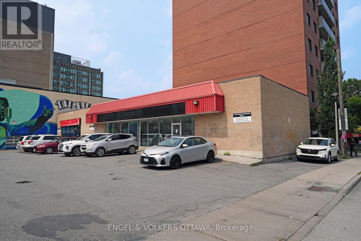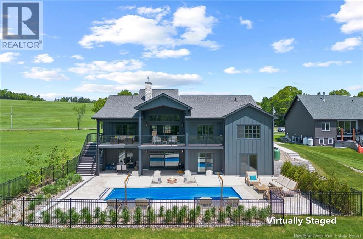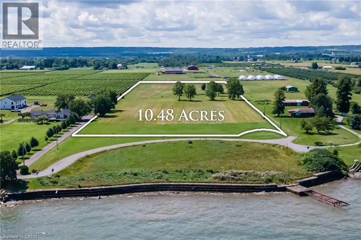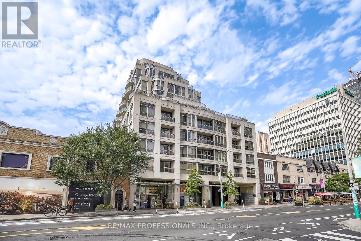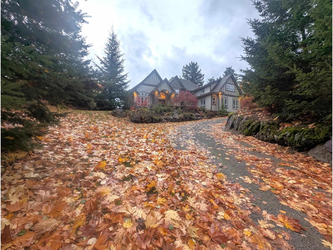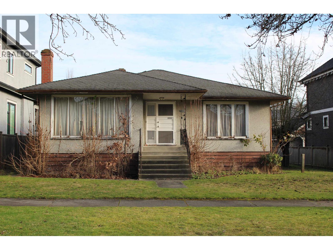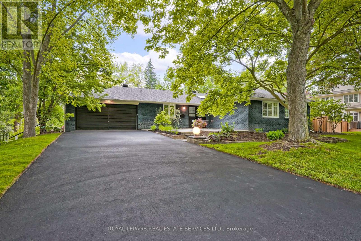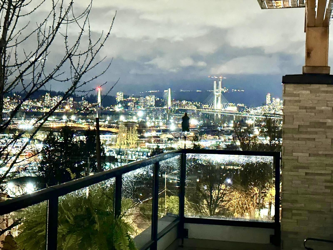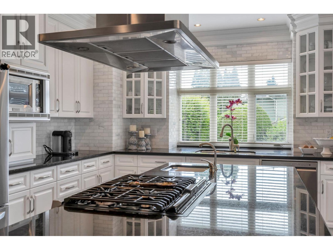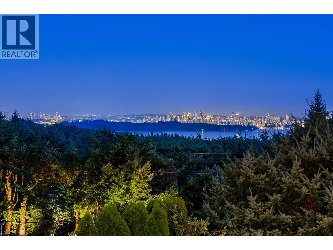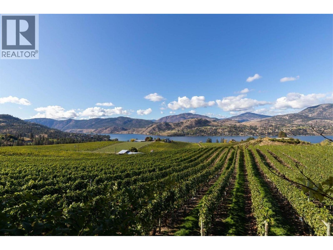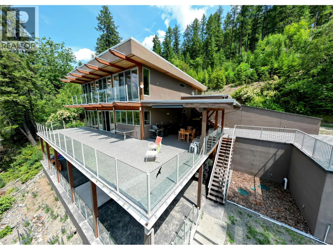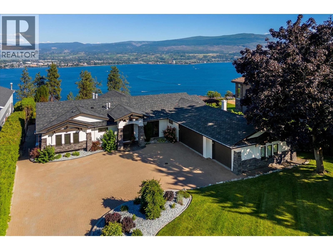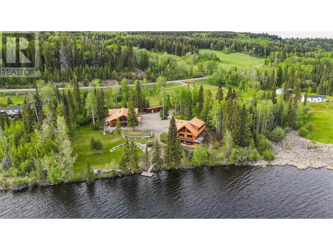150 23000 Fraserwood Way
Richmond, British Columbia
This warehouse equipped with Great Facilities to start up Domestic sales & Lower the import cost by producing within Canada. Ideal location at the South end of Westminster Hwy with rapid access to Richmond, Burnaby, Delta and Surrey. An opportunity to own an approximately 3571 SF industrial warehouse with 2244 SF on the main floor and 1327 SF of office space on the second floor. The unit features a back warehouse with 27' ceiling height, 11' ceiling under mezzanine, 3-phase power, and 8'6 x10' dock-level loading doors. Two coolers and a large freezer on the main floor. (Coolers, freezer & smoker will stay). Epoxy flooring with drainage and grease trap installed for food processing. (id:60626)
Homeland Realty
5269 Dominion Street
Burnaby, British Columbia
Builders Alert! Great investment opportunity in Burnaby North. A fantastic opportunity to own this 8,778 sqft (66x133), R12 zoned subdividable lot to build front/back duplexes potentially. This two level home has 3 bedrooms on the main level. A huge recreation room, kitchen, bedroom and separated entrance on below level. A short drive to Metrotown, Brentwood Mall, Holdom Skytrain station, Burnaby Hospital, BCIT & easy access to Hwy 1. School Catchments: Douglas Road Elementary & Burnaby Central Secondary. French: Inman Elementary, Cascade Heights Elementary, Marlborough Elementary & Moscrop Secondary. (id:60626)
Sutton Group - Vancouver First Realty
Dl 4055 E Dark Cove Jervis Road
Madeira Park, British Columbia
136 acre oceanfront property located in Jervis Inlet for sale by way of Court Order. 4,150 feet of quality low bank frontage within a protected bay. The property was rezoned in 2005 from RU-2 to CD-5. CD-5 Zoning permits a wide range of uses including resort hotel, spa, restaurant, pub & marina. Improvements include a 1,600 sf log home and a small guest cabin. This property is well suited for a resort development, large corporate or special interest group retreats, family estate or longterm holding property. It is water access only, 15-20 minutes by boat from Egmont or 2.5 hours from Vancouver. Call to book your appointment to view today! (id:60626)
Landquest Realty Corporation
108 8188 Manitoba Street
Vancouver, British Columbia
Marine Landing- Excellent Location for your Startup or seasoned established business.Bring your ideas to the state of the art industrial facility, Ground floor, 2,400 SF warehouse+ 840 SF mezzanine, Loading dock, separate entrace and exit.Ceiling height 21 ft ,3 designated parking stalls. Amenities- a rooftop patio and well set landscape & seating areas.Call Suhas 778-840-4537 for private showing. (id:60626)
Selmak Realty Limited
610 1228 Marinaside Crescent
Vancouver, British Columbia
One of the most unique properties in Yaletown! This bright,south-facing 3 bed,3 bath corner suite is an end unit offering 1,790 SF of living space over two levels-providing the feel of a townhouse with the security of a luxury apartment. Enjoy a massive private rooftop patio with unobstructed views of the marina and False Creek. Floor-to-ceiling windows flood the home with natural light. The open layout is perfect for both relaxing and entertaining. Located in one of Vancouver´s best waterfront communities-just steps to the Seawall, SkyTrain, shopping, restaurants, Granville Island, and Science World. Amenities include a 24/7 concierge, indoor pool, full gym, sauna, meeting room, and more. Comes with 2 parking stalls. A rare offering in a prime location! Book your private viewing today. (id:60626)
Team 3000 Realty Ltd.
330, 335 & 340, 10960 42 Street Ne
Calgary, Alberta
A rare opportunity to acquire a fully built-out 3-unit I-C zoned commercial bay in a prime Northeast Calgary location for $2.65 million. Professionally developed with over $250,000 (approx) in improvements, this space is fully designed and outfitted for a grocery store, offering buyers a ready-made setup without the time, cost, or hassle of a full buildout. From shelving and refrigeration to flooring, lighting, and display fixtures, every detail has been completed, making it ideal for an operator looking to launch quickly. Located in a high-traffic area just minutes from Calgary International Airport and surrounded by active commercial and retail developments, the property offers strong exposure and easy accessibility. The flexible I-C zoning allows for a range of uses, but this space is especially suited for anyone looking to open a grocery or food-related business. This is a turnkey opportunity in one of Calgary’s most vibrant commercial corridors, without the capital investment typically required to get started. (id:60626)
Royal LePage Metro
Prep Realty
69 David Street
Brampton, Ontario
+/-0.20 acres Residential/Commercial Development Opportunity. Existing building(s) on site. Currently zoned M1-3156 Industrial and designated as Residential by Official Plan. Located in Downtown Brampton Secondary Plan. Close to Main St and Queen. Close to Go train station, high-rise development occurring around the train stations. *Legal Description Continued: PT LT 64 PL D-12 BRAMPTON; PT LT 7 CON 1 WHS CHINGUACOUSY AS IN RO1058963, EXCEPT PT 1, 43R8799 ; BRAMPTON **EXTRAS** Please Review Available Marketing Materials Before Booking A Showing. Please Do Not Walk The Property Without An Appointment. (id:60626)
D. W. Gould Realty Advisors Inc.
69 David Street
Brampton, Ontario
+/-0.20 acres Residential/Commercial Development Opportunity. Existing building(s) on site. Currently zoned M1-3156 Industrial and designated as Residential by Official Plan. Located in Downtown Brampton Secondary Plan. Close to Main St and Queen. Close to Go train station, high-rise development occurring around the train stations. *Legal Description Continued: PT LT 64 PL D-12 BRAMPTON; PT LT 7 CON 1 WHS CHINGUACOUSY AS IN RO1058963, EXCEPT PT 1, 43R8799 ; BRAMPTON **EXTRAS** Please Review Available Marketing Materials Before Booking A Showing. Please Do Not Walk The Property Without An Appointment. (id:60626)
D. W. Gould Realty Advisors Inc.
7649 Yukon Street
Vancouver, British Columbia
Prime redevelopment opportunity in Vancouver West´s Marpole neighborhood! A premium 44 x 112.38 RM-9 lot (approx. 4,945 sq.ft.) situated on a quiet, tree-lined street directly facing Winona Park. The existing home is in original condition and is being sold primarily for land value. An ideal opportunity for builders, investors, or end-users to either redevelop, renovate, or build a custom home with laneway potential. Perfectly positioned just mintnues from Marine Gateway, SkyTrain, T&T Supermarket, Oakridge Centre, Langara College, and more. Within the sought-after Sexsmith Elementary and Sir Winston Churchill Secondary (IB Program) school catchments. With easy connections to Richmond, YVR, and downtown Vancouver, this location offers exceptional convenience and long-term potential. (id:60626)
Sutton Group - 1st West Realty
17588 28 Avenue
Surrey, British Columbia
Priced to Sell! 1-Acre Property in Grandview Area 5 - Future NCP Development. Land Value - Home requires updates. Being sold as-is, where-is. (id:60626)
Sutton Group-West Coast Realty
34834 Page Road
Abbotsford, British Columbia
Family home on 10.5 Acres in Matsqui! Spacious 3 bed/2 bath 2,209 sq/ft rancher with flowing floorplan. Large primary bedroom complete with a walk-in closet and 4-pc ensuite. Many updates throughout including new roof, furnace, h/w tank, flooring, and paint throughout! Perfect for outdoor living, you'll love entertaining on the impressive 17'4" x 24'1" deck off the dining room/kitchen area. Double garage and 9'6" x 15'7" shed provide ample storage. Nestled in a quiet neighborhood, the peaceful backyard is beautifully bordered by trees and shrubs. The high-quality soil makes this property ideal for agricultural endeavors, and with A2 zoning, there's potential for an accessory farm dwelling. The property has 339.83 feet frontage and is serviced with natural gas and septic. This remarkable property combines comfortable living with farming possibilities in a serene setting. (id:60626)
B.c. Farm & Ranch Realty Corp.
472 Crestwood Avenue
North Vancouver, British Columbia
Discover West Coast modern living at its finest in this stunning Delbrook home! With recent upgrades like air conditioning, a new furnace, hot water tank, roof, and windows, this timeless post-and-beam gem is move-in ready for your multi-generational family. Set on a spacious 10,200 square ft lot with breathtaking city and harbor views, this property includes a registered suite and offers incredible potential. With two kitchens, two laundry rooms, and five bedrooms, it´s perfect for large families or rental income. The upper-level maple kitchen opens to an all-season deck, ideal for year-round entertaining.Flooded with natural light, the expansive windows frame the stunning views while highlighting the exposed post-and-beam construction. Situated on a scenic crest, this home beautifully merges modern elegance with natural beauty. Don´t miss this exceptional opportunity-contact us today! Easy to Show- (id:60626)
Royal Pacific Realty Corp.
7386 Humphries Avenue
Burnaby, British Columbia
66´ x 113´ CORNER LOT - SIX UNIT TOWNHOUSE SITE Rare opportunity in the City of Burnaby! This prime 66 x 113 corner lot has building plans just a few weeks away from final approval for a six-unit townhouse complex. Once approved, plans and survey will be included in the sale, making this an ideal near shovel-ready project. Corner exposure for design flexibility and curb appeal Near-final plans with approval expected shortly Plans & survey included to save you time and cost Ready to build soon - excellent opportunity for builders & investors Call the listing REALTOR® today for details and to review the upcoming approved plans (id:60626)
RE/MAX Crest Realty
1367 Niagara Stone Road
Niagara-On-The-Lake, Ontario
2.38 acres of vacant land in a Commercial Zone area of Virgil of Niagara-on-the-Lake on Niagara Stone Road (HWY 55) near Four Mile Creek Road. Suitable for many uses. Property taxes have been calculated using the tax calculator and to be verified by the purchaser. The property is being "Sold As is and Where is". (id:60626)
Royal LePage NRC Realty
4664 51 Street
Delta, British Columbia
Prime Development Opportunity in the Heart of Ladner! Located across the street from Memorial Park / Library and a very short walk to the historic Ladner village to dine / shop. Adjacent property is also separately for sale with the same lot size (8610 sqft). Developers / Builders to verify potential building options with the Corporation of Delta. Currently the property contains a 3 bed / 2 bath rancher which could be rented. Excellent opportunity to invest and develop! (id:60626)
Sutton Group Seafair Realty
4654 51 Street
Delta, British Columbia
Prime Development Opportunity in the Heart of Ladner! Located across the street from Memorial Park / Library and a very short walk to the historic Ladner Village to dine/shop. Adjacent property is also separately for sale with the same lot size (8610 sqft.) Developers / Builders to verify potential building options with the Corporation of Delta. Currently the property contains a 2 bed / 1 bath home which could be rented. Excellent opportunity to invest & develop. (id:60626)
Sutton Group Seafair Realty
8180 Lundy Road
Richmond, British Columbia
Open house Sat. Sep.27 2-4PM. A gorgeous and elegant custom home built home located in the desirable Garden City neighbourhood! A functional layout with a graceful chandelier at the entrances, 4 comfortable bedrooms with ensuites, 4 comfortable bedrooms with ensuites, spacious family room, generously living room, gourmet & wok kitchen with granite countertop, A/C, HRV, radiant heat, and alarm system. Minutes walking to Palmer Secondary schools, Garden City Elementary school, and famous St. Paul Elementary school. Walking distance to Richmond Center, Garden City mall, Minoru Park and library. A Must See! (id:60626)
Royal Pacific Realty Corp.
3001 23 Street
Didsbury, Alberta
Discover an exceptional investment opportunity in Didsbury, Alberta! Nestled on 12.45 acres of prime industrial land, this property boasts a range of versatile structures and is 100% leased on a 5-year term.Highlights include:• A spacious steel-framed welding shop with a remarkable 35’ clear span, a 15-ton crane and a 10-toncrane. 1,837 SF of office space complete with a finished basement for added functionality.• Multiple other buildings on site for storage or industrial uses.• Phase 2 Environmental report available.• Potential to install Rail Spur (id:60626)
RE/MAX Key
2620 Centre Street Ne
Calgary, Alberta
Prime Development Opportunity – 0.25 Acre Lot on Centre Street NorthAn exceptional investment opportunity in the heart of Calgary! This rare 0.25-acre lot is ideally positioned just 6 minutes from downtown, offering unparalleled access to the city’s core. With high-density mixed-use zoning, this site is primed for a future development featuring main-floor retail and upper-level residential units—perfect for capitalizing on Calgary’s growing demand for centrally located commercial and residential spaces.Centre Street North is a rapidly evolving corridor with increasing foot traffic, strong retail potential, and seamless connectivity to transit and major roadways. As Calgary continues to expand, this location offers investors and developers a strategic advantage in a high-demand market. Don't miss the chance to bring a visionary project to this thriving urban hub.Inquire today to explore the potential of this prime development site! (id:60626)
Homecare Realty Ltd.
5 Knight Street
Toronto, Ontario
Exceptional redevelopment opportunity in Toronto's thriving Missing Middle housing segment. This property offers the potential to create a modern 6-plex plus a detached garden suite (subject to municipal approvals). An ideal option for those looking to maximize property utility and adapt to multi-unit living trends. Current value works out to less than $400,000 per potential dwelling unit, representing rare value in today's market for a well-located site. FoxyHome specializes in guiding property owners through the process of designing and building quality multi-unit residences that align with City of Toronto planning guidelines. Buyers are encouraged to perform their own due diligence regarding zoning, permits, and development feasibility. All information provided is believed to be accurate but is not warranted and should be independently verified. Keep your home and grow your wealth. (id:60626)
Keller Williams Advantage Realty
420 Kaien Road
Prince Rupert, British Columbia
5,000 SQ FT steel frame building (built in 2015) on 2.48 acres in Prince Rupert. Currently leased until June 30, 2026. (id:60626)
Colliers
Royal LePage Aspire Realty
7386 Humphries Avenue
Burnaby, British Columbia
66´ x 113´ CORNER LOT - SIX UNIT TOWNHOUSE SITE Rare opportunity in the City of Burnaby! This prime 66 x 113 corner lot has building plans just a few weeks away from final approval for a six-unit townhouse complex. Once approved, plans and survey will be included in the sale, making this an ideal near shovel-ready project. Corner exposure for design flexibility and curb appeal. Near-final plans with approval expected shortly. Plans & survey included to save you time and cost. Ready to build soon - excellent opportunity for builders & investors. Call the listing REALTOR® today for details and to review the upcoming approved plans (id:60626)
RE/MAX Crest Realty
324 Currell Avenue
Ottawa, Ontario
LOCATION LOCATION! Modern Newer Built (2013) 8 unit complex in the sought after Westboro/Hampton Park community of Ottawa. Complex consists of 2 x one bedroom and 6 x two bedroom units all with top end finishes including granite counter tops, hardwood floors and stainless steel appliances. Each unit has access to an outdoor space (balcony/entrance), large bedrooms and plenty of natural light. Storage for garbage, recycling and composting available for tenants. Complex is low maintenance with A+ tenants. Lots of room for future rental increases with tenant turnover. 2024 NOI $119,483 and CAP 4.5%; 2025 NOI $129,495.11 and CAP 4.9%; 2026 NOI $137,767.80 and Cap 5.2% (based on recent turnovers and standard rental increases of 2.5%). Assumable CMHC mortgage @4.5% if needed- matures May 2029. (id:60626)
RE/MAX Hallmark Realty Group
735 Fire Route 93
Havelock-Belmont-Methuen, Ontario
Welcome to unparalleled waterfront living on Kasshabog Lake, where sophisticated design meets natural tranquility. This custom-built, ICF-constructed home is a masterclass in modern luxury, designed for those who seek both refinement and relaxation in a private, year-round retreat. Discover a bright, open-concept main level, framed by vaulted ceilings, exposed wooden beams, and dramatic floor-to-ceiling windows with breathtaking lake views. The gourmet kitchen is complete with Quartz countertops, a breakfast bar with a built-in stovetop, and premium extra large stainless steel appliances. The dining area and inviting living room centered around a cozy gas fireplace create an elegant yet welcoming atmosphere. Five spacious bedrooms and three spa-like bathrooms, this home offers plenty of space for guests, including a private loft that can function as a home office, reading nook, or additional sleeping quarters. The fully finished walkout lower level is where this home truly shines a luxury entertainment hub designed for unforgettable gatherings. Radiant in-floor heating, A media lounge with an electric fireplace- perfect for movie nights, A dry bar with a built-in wine fridge- ideal for hosting cocktail evenings, Walkout access to a private sun deck - seamlessly blending indoor and outdoor entertaining. Outdoors, a gravel path leads to a private dock, where deep, crystal-clear waters meet stunning granite rock formations ideal for swimming, boating, and soaking in the beauty of Kasshabog Lake. A circular driveway and oversized two-car garage with 9-ft doors provide ample space for vehicles and recreational storage. This home is designed for effortless comfort, featuring a wired-in Generac generator, smart thermostat, Starlink WiFi, and a 4-zone indoor/outdoor speaker system. Whether you're hosting lively gatherings, enjoying a quiet sunset by the fire, or exploring the thousands of acres of Crown Land nearby, this property offers it all. (id:60626)
Royal LePage Frank Real Estate
69 David Street
Brampton, Ontario
+/-2,405 sf Commercial/ Industrial Bldg., including +/-515 sf Mezzanine, on +/-0.20 acre lot. Currently zoned M1-3156 Industrial and designated as Residential by Official Plan. Located in Downtown Brampton Secondary Plan. Close to Main St and Queen. Close to Go train station, high-rise development occurring around the train stations. *Legal Description Continued: PT LT 64 PL D-12 BRAMPTON; PT LT 7 CON 1 WHS CHINGUACOUSY AS IN RO1058963, EXCEPT PT 1, 43R8799 ; BRAMPTON **EXTRAS** Please Review Available Marketing Materials Before Booking A Showing. Please Do Not Walk The Property Without An Appointment (id:60626)
D. W. Gould Realty Advisors Inc.
20824 South Service Road
South Glengarry, Ontario
A truly special waterfront estate on 3.17 acres with 145 feet of shoreline on Lake St. Francis. Built in 1832 and updated in 1994, this timeless stone home is rich in character and offers the perfect blend of heritage charm and everyday comfort. Set back from the road along a private laneway, the property feels like a peaceful escape, surrounded by mature trees and breathtaking lake views. Inside, the home features original details and three wood-burning fireplaces in the dining room, primary bedroom, and the walkout basement. The main level includes a cozy living room, a welcoming kitchen, and a screened-in porch where you can enjoy morning coffee while watching the sun rise over the water. Upstairs you'll find three bedrooms, including a water-facing primary suite with a fireplace, ensuite bath, and convenient upstairs laundry. The lower level offers a warm and inviting family room with another fireplace and walkout access to the yard. A separate 3-bedroom, 1-bath cottage sits on the property with its own screened-in porch, 200-amp service, and separate hydro meter perfect for extended family, guests, or potential rental income. The home is serviced by two wells and two septic systems. Additional features include a detached 2-car garage with a loft and a separate outbuilding currently used as an art studio. A small beach area, gorgeous lake views, and room to roam make this property ideal for families seeking both beauty and function in a lakeside setting. This is a rare opportunity to own a piece of history and create unforgettable memories in a one-of-a-kind setting. Just minutes from the Quebec Border.This property is just minutes away from a private airport, giving you quick access. 24 hour irrevocable on all offers. (id:60626)
RE/MAX Affiliates Marquis Ltd.
Unit 5-6 - 566 Rivermede Road
Vaughan, Ontario
Excellent Clean And Well Kept Warehouse Space For Sale With Outside Storage Zoning And Room In The Back For Storage. Offices Are Modern And Well Kept (1 Private Office, 3 Washrooms, 1 Kitchen Area, Open Concept Offices With Showroom). Warehouse Area Is Clean With A Functional Layout And Led Lighting. Ample Power For A Unit This Size ( 200Amps- Buyer To Confirm). There Are 2 Large Drive In Shipping Doors And Lots Of Room In The Back For The Use Of Outside Storage. See Pictures. (id:60626)
Royal LePage Real Estate Services Ltd.
1 Gb466 Island Aka Tower Island
The Archipelago, Ontario
Set on a private 5-acre island, this west-facing property offers sweeping views of Georgian Bay, mature forests, and majestic granite outcroppings- an idyllic setting for family gatherings, summer escapes, or elegant entertaining. Approached via a picturesque boardwalk winding through rugged rock and towering pines, the main house sits elevated beneath a canopy of oak and pine trees. Enjoy breathtaking sunsets from an expansive west-facing deck that feels suspended between sky and water. Exquisitely designed interiors using the finest materials and finishes integrates a refined sensibility with the comfort of cottage life. This is Muskoka quality and style in a classic Georgian Bay setting! Fully renovated in 2024-25 the 2328 sq.ft.cottage features a spacious dining room with a gas fireplace, and an open concept west-facing living room and vaulted TV room- offering stunning views of the bay and ideal spaces for family gatherings or intimate moments. The Chefs Kitchen anchored by an impressive 8-ft island and complemented by a sleek bar area is ideal for both culinary creativity and entertaining. The two upper-level bedrooms provide comfortable sleeping quarters, while the main primary bedroom offers privacy, space and quiet serenity. A cozy lounge/office & 2-pc bath completes the upper floor, offering additional flexibility for your needs. A large 4 pc bath and laundry are adjacent to the master on the main floor. Further enhancements include: - A large backyard with views extending deep into the forest, complemented by perennial gardens and an area for recreation - a 840 sq ft waterside recreation building with vaulted ceilings and a huge screened-in porch -A well-equipped fitness shed - A private beach and fire pit with day dock - A protected deep-water dock for larger boats - A scenic waterfront walking trail linking the five buildings on the island. Only 8-10 min by boat from local marina via protected channel, easy even for a timid boater. (id:60626)
Royal LePage Meadowtowne Realty
1965 Marchurst Road
Ottawa, Ontario
On the outskirts of Kanata, minutes away from the Village of Carp, you will find this once in a lifetime opportunity to own a generational 100 acre farm. With the vast majority of the acreage tile drained (approximately 90 acres), the land is ideal for cash crop, pasture for livestock or as it's current use of growing some of the nicest hay in the Ottawa Valley. The property consists of a lovely 4 bedroom farm house that has been lovingly maintained and several out buildings including: barns, sheds and a 3 car garage. As the City of Ottawa's urban boundary pushes west, there is also future development potential for this site. The property currently neighbours two of the west end's most prestigious estate lot subdivisions, Synergy Way and Ridgeside Farms. The RU zoning allows many permitted uses including: home based business, kennel, equestrian facility, agricultural uses, cannabis production or even a bed and breakfast. It is believed that there are two severances available on the property (buyer to do their own due diligence). Don't miss your chance to own this little piece of heaven! Book your private showing today. (id:60626)
Royal LePage Team Realty
55270 Chilliwack Bench Fsr Road, Chilliwack River Valley
Chilliwack, British Columbia
ONE of a KIND PROPERTY! 76 Acres Located up Chilliwack Lk road across the river from Fish hatchery. Custom Built log home built in 2000 is 2333sqft, Main floor open concept kitchen, living room and dining room w/ ceilings open to above. Laundry & bed w/ full bath Up has 3 more beds, primary suite w/ ensuite large deck looking over pastures to the river and stunning mountain views! Multipul Out buildings to include barns, 7 Small rustic cabins, C-can Structure w/ 20' trusses for dry parking. The large pastures in the front are fenced and ready for animals. The large pastures in the front are fenced and ready for animals. The property is gated and very private. Hydro is supplied by your own upgraded Hydro Electric dam with Generator and new batteries. Call Today!! (id:60626)
Century 21 Creekside Realty Ltd.
3482 Route 134
Shediac, New Brunswick
WATERFRONT ESTATE | SHEDIAC CAPE | LUXURY LIVING REDEFINED Welcome to your dream retreat in the heart of Shediac Cape. This one-of-a-kind steel-framed estate blends strength, elegance, and thoughtful design in a way few homes can match. Set on a breathtaking waterfront lot, the property offers sweeping views and total privacy. Step inside to a spacious, light-filled layout where high-end finishes and clean architectural lines create a warm, modern atmosphere. The main living area features an open-concept design with seamless flow between the grand foyer, living room, dining, and a chef-inspired kitchencomplete with top-tier commercial appliances. The luxurious primary suite is a true escape, offering sunrise views over the water, a spa-style ensuite with a soaking tub, steam shower, and private dressing area. Each of the three additional bedrooms comes with its own full ensuite, perfect for guests or family. Step outside and youll find a fully landscaped oasis with an in-ground pool, hot tub, sauna, and heated covered porchideal for relaxing or entertaining year-round. A custom-designed activity court with integrated lighting, curated gardens, and intentional plantings round out the property. In addition to the estate, six subdivided building lots are available for purchase offering a rare opportunity to expand your holdings or create a multi-generational retreat. Contact your REALTOR® to book a private tour! (id:60626)
Creativ Realty
333 Rideau Street
Ottawa, Ontario
The property is strategically positioned in a high visibility, high traffic location offering excellent frontage and accessibility with 10 parking spaces. Current zoning permits up to 6 storeys and the City of Ottawa official plan pre approves the area for up to 20 storeys. The site presents an exceptional opportunity for investors, developers or end users seeking long term value. Showings arranged through the listing agent. Purchase price does not include HST. There is a Level 1 Environmental Assessment that has been completed and is available upon request from the listing agent. Showings arranged with listing agent present Monday to Friday 9-5PM. (id:60626)
Engel & Volkers Ottawa
17 Blake Court
Fredericton, New Brunswick
The thing about luxury isits not just about the flashiest finish or the biggest square footage. Its about what makes your shoulders drop when you walk through the door. Quality, intention and the ease that comes with a home that's built the way it should be. Thoughtfully designed & built by Holland Homes, Frederictons premier luxury builder's flagship CHMA award-winning home sitting on 1.2 acres of city waterfront. Striking exterior w/ black engineered wood siding, 3-bay garage & paver stone parking. Inside, timeless modern design meets meticulous craftsmanship; Soaring foyer leads to den w/wooden 8ft French doors, and stunning cathedral-style Great Room w/ oak plank ceiling & stone-faced gas FP. Queenstown kitchen w/ soapstone countertops, & dining which opens to covered outdoor living space facing the Southwest sunsets. Owners suite w/marble walk-in shower, custom closet cabinetry & direct access to the mudroom & laundry, and a private guest suite w/full ensuite bath. Lower level is equally impressive, walking out to the inground pool & fully finished w/ spacious entertainment room, wet bar, den w/ custom library wall, home gym & soundproofed music room. Plus, a separate guest wing incl two bdrms - both with patio doors to the walkout terrace - & full bath. With direct access to the trail system, a private path leading to the shoreline where your future boat docks just steps from your door, this 4,868 sqft home is more than a dream; its a rare opportunity to live it. (id:60626)
Royal LePage Atlantic
7 Penner Road
Corman Park Rm No. 344, Saskatchewan
An exceptional opportunity to own approximately 69+ acres of prime land along the South Saskatchewan River in prestigious Cathedral Bluffs. This property features over 1,500 ft. of river frontage, offering spectacular views and natural beauty with a gentle 20% grade down to the water. Ideally located just 12 minutes from downtown Saskatoon on fully paved roadways, this land combines serene rural living with excellent access to city amenities. The site is well-suited for a proposed residential development, subject to rezoning, with an information package available to qualified buyers. The current owner will complete and cover the cost of the subdivision, resulting in approximately 68–69 acres available for sale. With its prestigious setting, riverfront exposure, and strong development potential, this parcel is a one-of-a-kind investment opportunity in the RM of Corman Park. Call today to arrange a private viewing or request the full information package. (id:60626)
RE/MAX Saskatoon
4558 Lakeside Drive
Beamsville, Ontario
BUILD YOUR LEGACY: A LUXURY DREAM ESTATE HOME or ESTATE WINERY ON LAKE ONTARIO. With 350 ft. of unrivaled Lake Ontario views set on 10.48 acres backing onto a vineyard and winery. Welcome to 4558 Lakeside Drive, where every sunrise over the lake is a testament to the extraordinary life you've envisioned – unfolding against the picturesque backdrop of Ontario’s esteemed wine country. This newly severed parcel beckons with sweeping vistas of Lake Ontario, the Toronto skyline and the majestic Niagara Escarpment. Located on a private cul-de-sac, mere steps from the Lake, this property offers both seclusion and convenience, accessible to all major amenities including the QEW highway. Perfectly suited for connoisseurs of wine, your future estate will blend natural beauty with artisanal craftsmanship. Here, panoramic water views meet the allure of vineyards, creating a sanctuary where tranquility and luxury converge. This is the ultimate opportunity for those seeking to create a family legacy with unmatched convenience. Located in the heart of wine country just a short drive to Burlington or Hamilton, and also Niagara Falls or Niagara-on-the-Lake. Also available for expansion is an adjacent 9.22-acre parcel that offers 143-feet of direct private beachfront. (id:60626)
Royal LePage State Realty Inc.
120 Maple Avenue
Dysart Et Al, Ontario
Prime investment opportunity in the heart of Haliburton! This fully renovated property features a thriving convenience store, the only one in town, generating $1.5M in annual sales with strong margins. Cigarette portion is 55%. Lotto commissions $60K. The property includes a leased commercial unit, with the tenant covering 50% of TMI, enhancing profitability. Boasting over 16 parking spaces, prominent pylon signage, and a central location steps from key amenities - post office, town hall, arena, LCBO, high school, and community centre - this property offers unmatched visibility and accessibility. Recent upgrades include a new walk-in cooler, roof, AC/heating, and partially new paving. With a Beer & Wine license and a proven 30-year business history, this property, owned since 2012, is a turnkey opportunity for savvy investors. (id:60626)
Sutton Group-Admiral Realty Inc.
1401 - 1430 Yonge Street
Toronto, Ontario
Welcome to the Clairmont at 1430 Yonge Street, a truly exceptional sub-penthouse offering over 2,600 square feet of unparalleled luxury. Built in 2008, this boutique midrise building is a beacon of sophistication in the prime Yonge and St. Clair neighbourhood, perfectly situated to enjoy everything Summerhill and South Hill have to offer. This is one of the largest suites in the building, designed for both grand entertaining and comfortable living. Step inside to discover the perfect floor plan featuring a huge primary suite, three bedrooms (or 2 + dedicated office), three full bathrooms, a powder room, separate laundry room, a spacious living room with fireplace, and a formal dining room for hosting gatherings. The gourmet eat-in chef's kitchen is a culinary dream, with Sub-Zero and Miele appliances complete with a large island and breakfast area. The space is filled with natural light from floor-to-ceiling windows that provide panoramic views of the city skyline and the CN Tower. With panoramic exposures to the south, east, and north, you'll be treated to stunning sunrises and natural light throughout the day. Step outside to one of the five balconies to take in the views. One balcony has a natural gas line and BBQ's are permitted. The building is situated steps to the beautiful Rosehill Reservoir, a four-acre park, featuring a tranquil reflecting pool and waterfall. This unique setting provides a serene escape from the city core while still being moments from the vibrant intersection of St. Clair and Yonge, home to boutique shops, gourmet restaurants, and lively entertainment. The Clairmont offers an exceptional living experience, including a hotel-like personal concierge service. This exquisite residence also includes two parking spots and three lockers, providing convenience and an abundance of storage. Move in and start living the luxury life immediately, or envision a custom-designed space that reflects your personal style. (id:60626)
RE/MAX Professionals Inc.
43350 Hillkeep Place, Chilliwack Mountain
Chilliwack, British Columbia
Chilliwack Mountain Estates - Luxurious oasis adjacent to Hillkeep Regional Park, nestled on 2.19 acres. 2008 Custom built 7,300 sq ft Rancher with three levels offers space, elegance, and breathtaking Southern Valley views. 9-bedroom, 6 bathrooms. Main Features: Grand two-story Great Room with soaring ceilings, open to the chef's kitchen, family room, dining area, living room, and Grand Foyer. Massive main floor primary suite with sitting area & fireplace. Five spacious bedrooms upstairs, including a versatile room perfect for a rec room or studio. Expansive mudroom/laundry. Bright Walk-Out Basement: 2,700 sq ft. 3 large bedrooms, kitchen & living room & 2nd Laundry. Outdoor: extensive landscaping, deck Patio's waterfall, playground. Triple Garage + parking for 10 & RV (id:60626)
One Percent Realty Ltd.
27 Vardon Drive
Guelph, Ontario
Seize a once-in-a-lifetime opportunity at 27 Vardon Dr, a property as exclusive as it is exquisite. This is one of the few properties that overlook Cutten Fields Golf Course + arguably boasts one of the most serene + private settings in the City of Guelph. Nestled at the end of a private drive, this Bellamy Homes masterpiece offers an impressive 5-bedroom home that not only gives the feeling of living in the country, but offers panoramic views from every window. The main level's open-concept design, enhanced by stunning fairway vistas, is perfect for entertaining. The chef-inspired kitchen is a culinary haven, featuring 2 fridges, an 8-burner stove, + a pantry for all of the snacks. Upstairs, the luxurious primary suite provides a tranquil escape with an ensuite, featuring a glass shower + soaker tub, + a spacious walk-in closet adaptable for a nursery or office. Two additional bathrooms serve the remaining 4 bedrooms + office, ensuring comfort for your growing family. Thoughtful design elements include a laundry chute + a large mud room, all to help keep your family organized. The unfinished basement offers potential for a play room/home theatre/leave it unfinished for mini sticks + scooters. The detached, oversized two-car garage has its own basement, ideal for a games room/home gym/secluded office space. Picture a future backyard oasis with a pool and kitchen, where legendary barbecues will unfold on your very private 0.361-acre lot. Stroll the course, or enjoy convenient access to the University of Guelph + the Arboretum, the vibrant amenities of Downtown Guelph, + the recreational opportunities of the Royal City Recreation Trail and the river all at your fingertips. This is more than an address; it's an invitation to embrace unparalleled quality in one of Guelph's most sought-after settings. This is a one-of-a-kind opportunity to secure a legacy property that offers both exceptional living + enduring value. (id:60626)
Chestnut Park Realty (Southwestern Ontario) Ltd
7160 Inverness Street
Vancouver, British Columbia
Don't Miss this Huge Development Opportunity on this Huge 8199 Square Foot Lot. Quiet Street with lane access in the Heart of South Vancouver. Walking distance to everything. Solid older home needs TLC. H/W floors on the main with 3 bedrooms and 1 bath upstairs and potential for re-finishing downstairs. R1-1 Zoning allows for multiple options to develop a multiple unit Dwelling on the property. 59 Feet of Frontage and 138.98 Feet of Depth allows loads of space for development. Now is the Time !! (id:60626)
RE/MAX Crest Realty
169 Morrison Road
Oakville, Ontario
This private, quiet, lush 101 x 149ft lot is simply spectacular with it's beautifully manicured and maintained gardens. Spend every warm moment relaxing around the pool and taking in nature with the Morrison Creek just outside the property boundary. It's like living in the country but you're within walking distance of downtown Oakville.The home itself has been tastefully updated. The floor plan and layout make it perfect for families and down sizers. The lower level is above ground with a walk out to the pool and the back of the home is bright and inviting. Currently used as an in-law suite but as it's not segregated from the home no conversion required. You need to see this one! (id:60626)
Royal LePage Real Estate Services Ltd.
10088 121 Street
Surrey, British Columbia
Welcome to this luxurious 9-bed, 9-bath home offers expansive living with breathtaking views of the North Shore Mountains, Fraser River, and downtown New Westminster. Enjoy top-notch amenities including AC, a built-in vacuum, and a theater room. The property features 4 kitchens, 2 mortgage helpers, and two large balcony with BBQ outlet. Relax in the hot tub or on the cemented backyard with built-in sprinklers. With a built-in camera and speaker system, this home blends elegance and modern convenience. Schedule your viewing today! (id:60626)
RE/MAX Bozz Realty
7205 Union Street
Burnaby, British Columbia
In a desired family-oriented neighborhood, exquisite European built home offers close to 4000 sqft of living space on a corner lot in North Burnaby Luxury 3 level home/ Gourmet Kitchen, S/S Appliances, Custom Finishes, Vaulted Ceilings, Crown molding Radiant Heating, H/W Floors & 6 Beds/6 Baths. Escape to your own private oasis in this large stunning outdoor yard with a water feature & pergola. Double car garage, EV Charging System, Extra parking & lane access. Self-contained 2 bed in- law suite/ separate entrance. Close to major transportation routes, leading to Sperling SkyTrain station, 7-minute bus ride to SFU & direct bus to Downtown 10 min drive to Brentwood, close to major highways & provides easy access to shopping center's & entertainment. WELL BELOW ASSESSED VALUE! Open Sun 2-4pm (id:60626)
Sutton Group-West Coast Realty
4375 Woodcrest Road
West Vancouver, British Columbia
Poised on a dramatic granite foundation, this updated West Coast contemporary home offers sweeping views of Mt. Baker, downtown & Stanley Park. Vaulted ceilings, expansive windows & a massive wraparound deck create a stunning connection to natural light & landscape, while the peaceful interior provides calm, quiet living. The reverse plan design features spacious living & family rooms, both with fireplaces, plus an inviting kitchen & dining area overlooking the view. The serene primary bedroom includes a private deck, walk-in closet & relaxing ensuite. An ideal layout for multi-generational living or optional suite. Located in the sought-after Rockridge & Caulfeild catchments just minutes to Caulfeild Village & the best of West Coast trails. A stylish, move-in ready view home. (id:60626)
Sotheby's International Realty Canada
385 Matheson Road
Okanagan Falls, British Columbia
Boutique Winery opportunity now available for sale in the prestigious Okanagan Falls area. 8.896 acre parcel planted out to high producing vineyard. Approximately five acres planted to mix of Pinot Blanc (primary crop), Pinot Noir, and Cabernet Sauvignon. The property has a large greenhouse. Sale includes all assets. There may be additional grapes available via neighboring parcel. The property has a three bedroom, two and a half bathroom 2600 square foot residence, great for an owner-occupier or farm help. Additional structures include a 2000 square foot primary greenhouse and a 400 square foot greenhouse. Additional equipment for farm operations included. Vines were originally planted in 1986, and the property has potential to produce and distribute 10,000 cases or more of wine, plus bulk wine options. Several water licenses for domestic and irrigation. (id:60626)
Sotheby's International Realty Canada
2411 Sunset Drive
Christina Lake, British Columbia
With 200 feet of pristine lake frontage, this exceptional three-level estate on Christina Lake delivers the ultimate in lakeside living. Located in one of BC’s most desirable waterfront communities, this rare offering is designed for those who value privacy, flexibility, and unmatched natural beauty. Inside, you’ll find 4 bedrooms and 4 bathrooms, with a rough-in for a fifth powder room and plumbing for a secondary kitchen on the walk-out lower level—ideal for extended family, guests, or future suite potential. The main level features a bright, open-concept living space with soaring ceilings and expansive windows, connecting seamlessly to partially covered decks, (over 2600 sq ft of extra outdoor living in decks and patios!) Every corner of this home is designed to maximize panoramic, unobstructed lake views. Outside, enjoy two private docks, a detached seasonal sleeper cabin with its own bathroom, laundry, septic, and heating/air conditioning. Plus, parking will never be an issue with 3 covered parking bays and space for 7+ additional vehicles. Whether for year-round living or a legacy summer home, this property combines resort-style amenities with timeless lakeside appeal. This is Christina Lake living at its absolute finest. Schedule your private tour today. (id:60626)
RE/MAX All Pro Realty
2523 Hillsborough Road
West Kelowna, British Columbia
This modern home sits on a gated .75-acre private lot in a quiet, sought-after community in Lakeview Heights. Surrounded by mature, easy-to-maintain gardens and backing onto nature, the property offers stunning panoramic views of the lake, mountains, and city skyline. The expansive, well-established gardens create a tranquil setting perfect for relaxation and outdoor enjoyment. The home boasts numerous recent upgrades, including the addition of a 4th bedroom, a new furnace, a new high-efficiency heat pump, a twelve kilowatt solar panel system, EV charger and a Powerwall 3 energy storage battery. These energy-efficient features significantly reduce utility bills and contribute to a sustainable lifestyle. Inside, enjoy a warm and welcoming ambiance highlighted by an impressive fireplace and floor-to-ceiling windows framing picturesque lake, mountain, and city views. The gourmet kitchen features an oversized granite island, a butler’s pantry, and immediate access to a covered deck ideal for al fresco dining or relaxing around a natural gas fireplace. Outdoor amenities are equally impressive, including a hot tub off the primary suite, a heated 14 foot by 36 foot pool, and a private outdoor cabana bar with fridge, sink, and surround sound. Located just minutes from downtown Kelowna, golf courses, schools, and city parks, this home is ideally situated for outdoor enthusiasts with nearby hiking and biking trails in Kalamoir Park. Short walks lead to wineries, shops, pubs, cafes, and the new community centre with recreational facilities - such as tennis, pickleball, basketball courts, and a playground. Additional features include a new fourth bedroom with lakeview, private entrance lower level one-bedroom Airbnb, ideal for generating extra income, and room for a potential carriage house, perfect for multi-generational living or additional rental opportunities. (id:60626)
Sotheby's International Realty Canada
3754 Horsefly Road
Williams Lake, British Columbia
Exquisite 7.37-acre waterfront estate retreat on stunning Rose Lake with 630' of pristine frontage. This 4,654 sq. ft. handcrafted log masterpiece features a lavish 7-pc ensuite, walk-in closet, bonus room, wraparound decks, panoramic lake views, and double garage. The DREAM TOY BOX: a 3,000 sq. ft. luxury heated shop with hand-carved bear & eagle, private gym, theatre, tavern-style kitchen, 2-pc bath, and triple garage. Above is a glamorous 2,000 sq. ft. suite with full kitchen, bath, and laundry. Custom red cedar siding, covered RV parking with 16' doors, gas BBQ hook-up, plus an additional workshop with 3 covered bays. Total seclusion, private dock, fire pit, stocked lake with rainbow trout, wildlife, trails, and full southern exposure—an entertainer’s dream and nature lover’s paradise. (id:60626)
Exp Realty (100 Mile)

