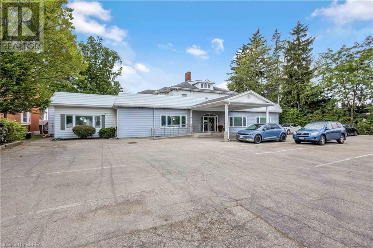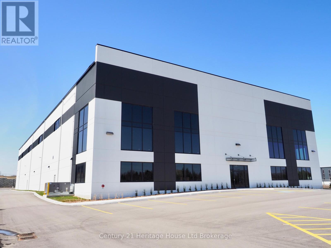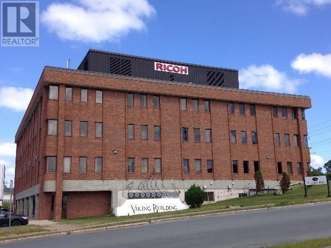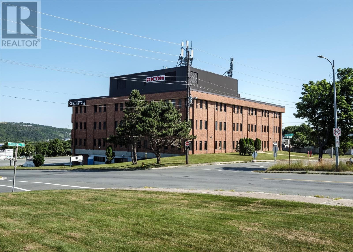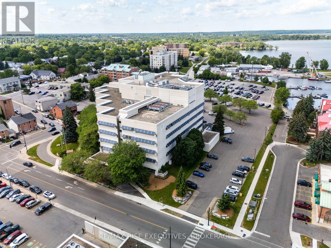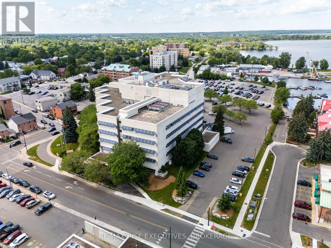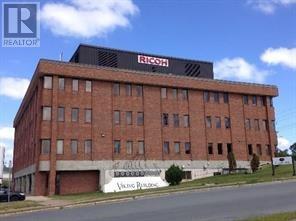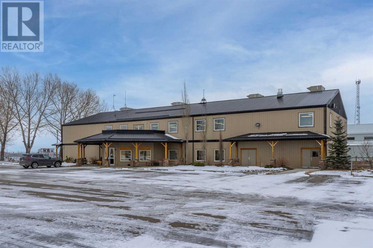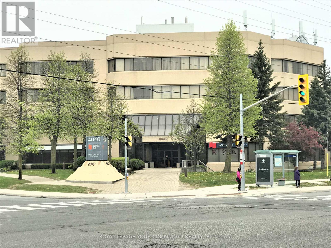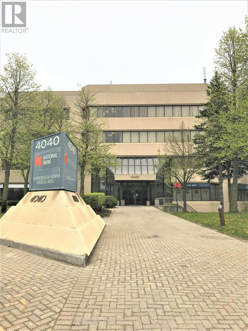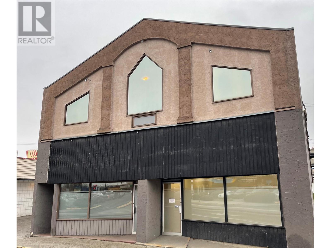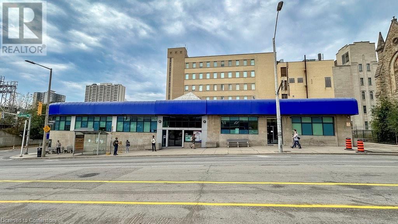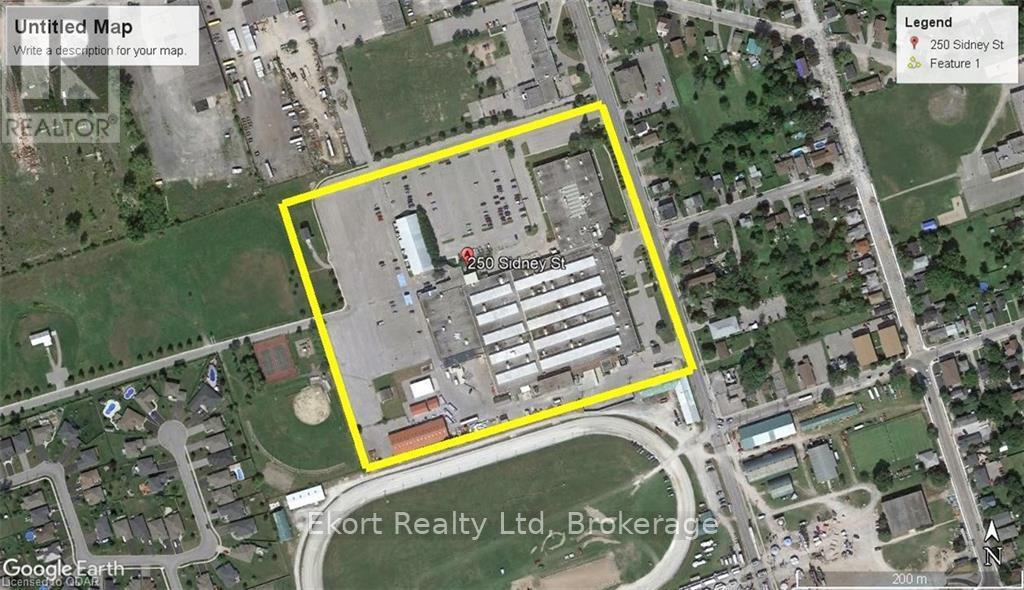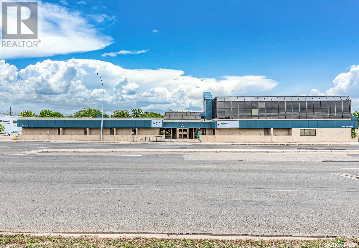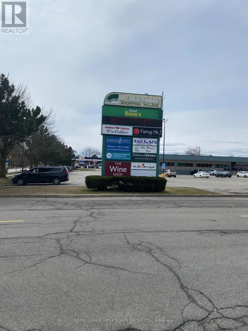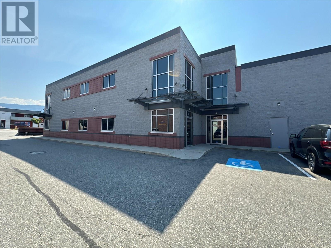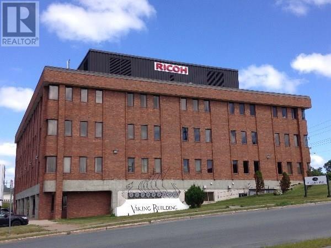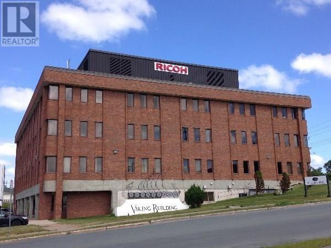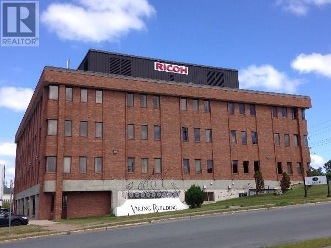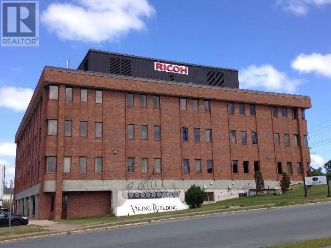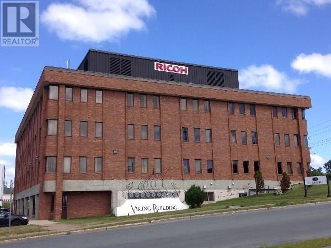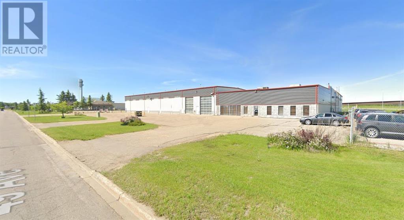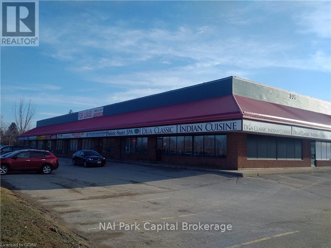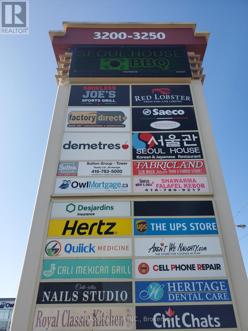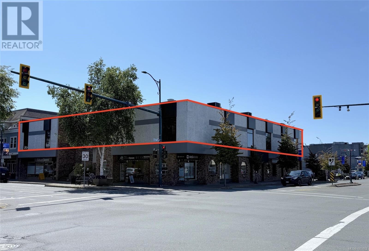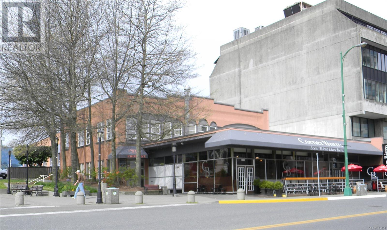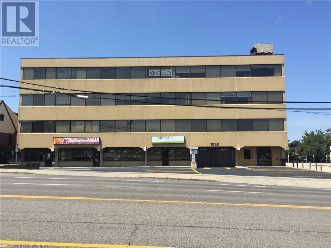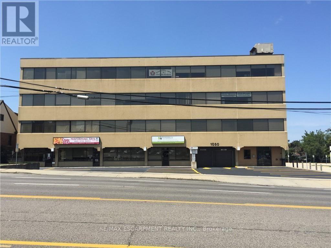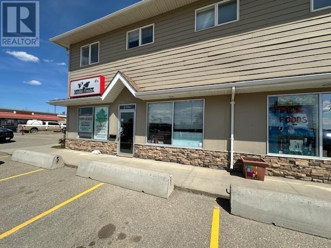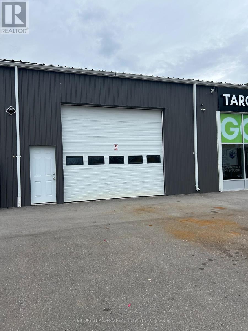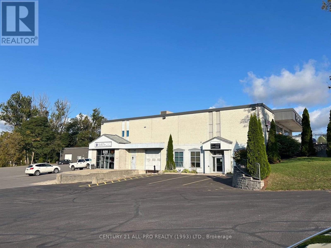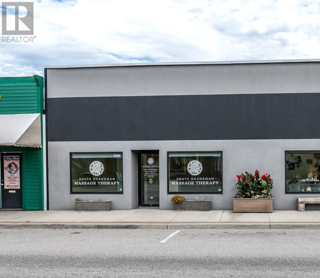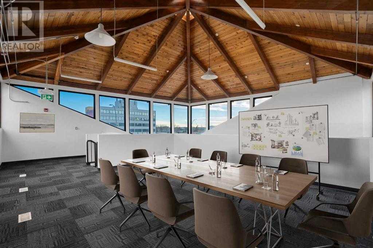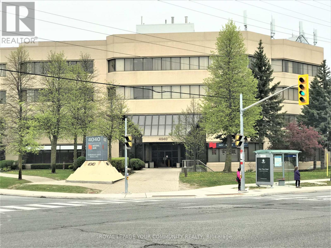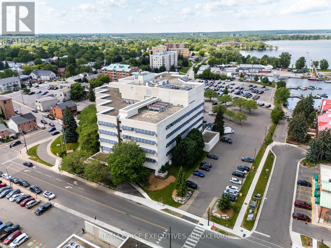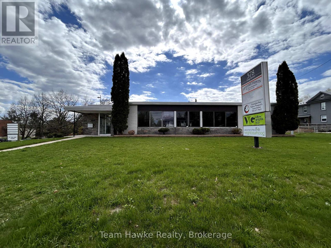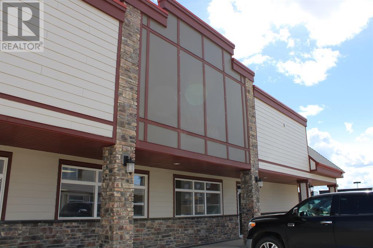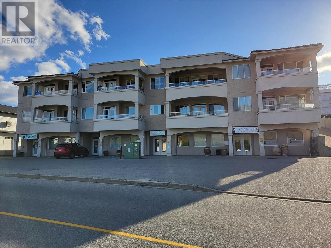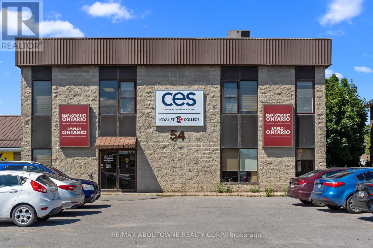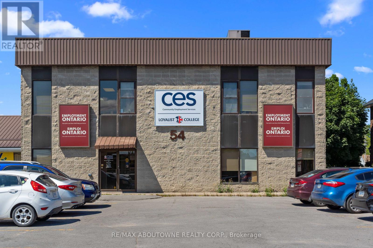7 - 111 Sherwood Drive
Brantford, Ontario
UNDER NEW MANAGEMENT - 1862 SQUARE FEET OF RETAIL SPACE AVAILABLE IN BRANTFORD'S BUSTLING, CORDAGE HERITAGE DISTRICT. Be amongst thriving businesses such as: The Rope Factory Event Hall, Kardia Ninjas, Spool Takeout, Sassy Britches Brewing Co., Mon Bijou Bride, Cake and Crumb-- the list goes on! Located in a prime location of Brantford and close to public transit, highway access, etc. Tons of parking, and flexible zoning! (id:60626)
RE/MAX Escarpment Realty Inc.
30 Brant Avenue Unit# B.3
Brantford, Ontario
Prime Office Space for Rent – Central Location. Located just minutes from downtown, universities, city hall, and public transportation (bus/train stations), this well-maintained office building is the perfect spot for your professional needs. With 3,988.40 sq. ft. of versatile space, it features a mix of private and shared areas, offering flexibility for any business. Key features include: Exclusive Office Space, Shared Kitchen Space, Two Shared Bathrooms, Extra-Large Boardroom – perfect for meetings and presentations, Common Area – includes hallway/waiting area for your clients, T.M.I. of $6.81 covering: heat, hydro, alarm, maintenance, and cleaning of common/shared areas. This office space is ready for immediate occupancy, providing a prime location for your growing business. (id:60626)
Royal LePage Brant Realty
B - 417 Griffin Way
Woodstock, Ontario
Located in Woodstocks Griffin Way Industrial Park, this brand new Class-A industrial building offers exceptional access to major highways, sitting just minutes from the 401 and 403. Woodstocks strategic position at the crossroads of these highways makes it an ideal location for businesses requiring quick and efficient transportation links.This 16,000 SF building Key features: 3,000 SF of divisible office space, spread over two storeys with elevators 40 ft clear height, a rare and valuable feature 2 truck-level docks and 1 drive-in door Situated on a 2-acre site Zoned General Industrial (M3-14), supporting a wide range of uses including manufacturing, warehousing, food processing, and more Lease terms are net, with tenants responsible for operating costs/additional rent (estimated for the first year). This well-located facility offers a fantastic opportunity for businesses in a rapidly growing industrial hub. (id:60626)
Century 21 Heritage House Ltd Brokerage
136 Crosbie Road Unit#403
St John's, Newfoundland & Labrador
Location, Location, Location. Welcome to the "Viking Building". Seize this rare opportunity to establish your business in one of the most sought-after commercial zones. This space has multiple offices and can be used in various ways. We have availability to suit almost any need. Centrally located this office is easily accessible from Columbus Drive allowing clients or employees to flow in from many directions. Parking is on a first come first serve basis. This is a great location & offers many opportunities. (id:60626)
Royal LePage Property Consultants Limited
2145 E Hastings Street
Vancouver, British Columbia
3426 square feet retail/industrial space on high traffic East Hastings Street. Downtown traffic, 2 blocks away from Templeton Secondary School, bus stop 20 feet away, high traffic restaurant next door, residential buildings next door and across the street. (id:60626)
Sutton Group - 1st West Realty
136 Crosbie Road Unit#203
St John's, Newfoundland & Labrador
On the second floor of this commercial area, you'll find a versatile space with multiple rooms. Each room is thoughtfully designed to cater to different needs and businesses. One room could be a spacious conference room, perfect for important meetings and presentation. Another room might be a cozy lounge area, where your employees can take a break and recharge. There could also be individual offices, providing a private and focused work environment. And let's not forget about a vibrant coworking space , fostering collaboration and creativity. The second floor of this commercial space offers a dynamic and flexible layout, allowing business to thrive and adapt. (id:60626)
Royal LePage Property Consultants Limited
502 - 49 Place D' Armes
Kingston, Ontario
49 Place D'Armes / 279 Wellington Street offers a prime office opportunity in the heart of Kingston's downtown core. Suite 502 within Offers approx. 3,000 sq.ft. of space within, with additional options to demise up to 39,003 sq.ft. (gross leasable) subject to layout. The building overlooks the city core, the Great Cataraqui River at Kingston Marina, and the Inner Harbour along the shores of Lake Ontario. The property is located in one of the most secure and desirable locations in the city, home to several government tenancies including the Ministry of Health. Features include three elevators, a kitchenette, four full washrooms on the fifth floor, and one parking space per 1,100 sq. ft. of leased space. Just 4 blocks to City Hall and surrounded by downtown amenities including restaurants, waterfront parks, and services, this location offers both functionality and prestige. The Landlord is offering space at a base rental rate of $14.00 per sq. ft. per annum. Additional rent is budgeted for 2025 at $5.33 per sq. ft. for taxes, $5.82 per sq. ft. for operating costs, and$5.39 per sq. ft. for utilities, totaling $16.54 per sq. ft. annually. Ideal for professional office users seeking a secure, high-profile downtown location. Lease per Landlords Form of Lease. Preview Virtual Tour of floor plan and additional documents for space division options. Occupancy September 22nd, 2025Allowable uses per DT1 Zoning include Office, Training Facility & Financial. (id:60626)
RE/MAX Rise Executives
500 - 49 Place D' Armes
Kingston, Ontario
49 Place D'Armes / 279 Wellington Street offers a prime office opportunity in the heart of Kingston's downtown core. Suite 500 Within Offers 39,003 sq.ft Gross Leaseable contiguous, with additional options to demise from 3,000 sq.ft (502) , 10,800 sq. ft. (503), and 19,500 sq. ft. subject to space configuration. The building overlooks the city core, the Great Cataraqui River at Kingston Marina, and the Inner Harbour along the shores of Lake Ontario. The property is located in one of the most secure and desirable locations in the city, home to several government tenancies including the Ministry of Health. Features include three elevators, a kitchenette, four full washrooms on the fifth floor, and one parking space per 1,100 sq. ft. of leased space. Just 4 blocks to City Hall and surrounded by downtown amenities including restaurants, waterfront parks, and services, this location offers both functionality and prestige. The Landlord is offering space at a base rental rate of $14.00 per sq. ft. per annum. Additional rent is budgeted for 2025 at $5.33 per sq. ft. for taxes, $5.82 per sq. ft. for operating costs, and$5.39 per sq. ft. for utilities, totaling $16.54 per sq. ft. annually. Ideal for professional office users seeking a secure, high-profile downtown location. Lease per Landlords Form of Lease. Preview Virtual Tour of floor plan and additional documents for space division options. Occupancy September 22nd, 2025 Allowable uses per DT1 Zoning include Office, Training Facility & Financial. (id:60626)
RE/MAX Rise Executives
136 Crosbie Road Unit#204a
St John's, Newfoundland & Labrador
On the second floor of this commercial area, you'll find a versatile space with multiple rooms. Each room is thoughtfully designed to cater to different needs and businesses. One room could be a spacious conference room, perfect for important meetings and presentation Another room might be a cozy lounge area, where your employees can take a break and recharge. there could also be individual offices, providing a private and focused work environment. And let's not forget about a vibrant cowering space , fostering collaboration and creativity. The second floor of this commercial space offers a dynamic and flexible layout, allowing business to thrive and adapt. (id:60626)
Royal LePage Property Consultants Limited
Lower - 235 Rubidge Street
Peterborough Central, Ontario
235 Rubidge St - Approx. 3700 SF of open office and/or work/rec space with storage, washrooms and a kitchenette in the lower level of the Parish hall. The space is accessible by way of an elevator and has some parking. This space is available Sept 2025. $14 PSF (No HST) Gross rent includes everything including utilities. Space is well maintained, clean and bright. (id:60626)
Century 21 United Realty Inc.
64137 Highway 543 E
Rural Foothills County, Alberta
8,800 square feet of high quality office space for lease in a convenient and unique western environment at the High River Rodeo Grounds. This second floor space is finished with private offices plus open space. but could be modified for a variety of possible uses. The building was constructed in 2006 and is air conditioned, has an elevator, staff kitchen, a large rooftop deck, and lots of paved parking. It is conveniently located just off Hwy 2 and Hwy 2A, and is close to Okotoks, High River and only 25 minutes South of Calgary. Asking $14.00/ sq ft including all operating costs and all utilities. (id:60626)
RE/MAX Southern Realty
204b - 4040 Finch Avenue E
Toronto, Ontario
Medical space available! Ideal for Medical, Dental or any professional office. *Locate your practice in high profile Scarborough North Medical Building* Professionally managed building includes utilities, common area cleaning, main/monitored sec cameras, on site staff. *This 4-storey Medical Office Building w/elevator, minutes from Scarborough Health Network Hospital. No exclusions except financial institution, blood lab, x-ray, pharmacy. Currently no Orthodontist in building. **EXTRAS** Ideal for Medical, Dental or any professional office. Currently no Orthodontist in the building. No exclusion except financial institution, blood lab, pharmacy, physiotherapy. All showings weekdays 8AM to 3PM through Broker Bay. (id:60626)
Royal LePage Your Community Realty
410 - 4040 Finch Avenue E
Toronto, Ontario
Medical space available! Ideal for Medical, Dental or any professional office. *Locate your practice in high profile Scarborough North Medical Building* Professionally managed building includes utilities, common area cleaning, main/monitored sec cameras, on site staff. *This 4-storey Medical Office Building w/elevator, minutes from Scarborough Health Network Hospital. No exclusions except financial institution, blood lab, x-ray, pharmacy. Currently no Orthodontist in building. **EXTRAS** Ideal for Medical, Dental or any professional office. Currently no Orthodontist in the building. No exclusion except financial institution, blood lab, pharmacy, physiotherapy. All showings weekdays 8AM to 3PM through Broker Bay. (id:60626)
Royal LePage Your Community Realty
4952 50 Street
Red Deer, Alberta
Very busy corner with lots of auto and pedestrian traffic, close to the Ross Street Patio. This space offers a wide open area that will suit many retail or office businesses, with changerroms, backroom storage and mechanical room. The Landlord has an allowance to build a bathroom in the space (bathrooms are downstairs at present). (id:60626)
Century 21 Maximum
3202 32 Avenue Unit# C
Vernon, British Columbia
This highly visible commercial space offers a versatile layout perfect for office use, ideally located with easy access to Highway 97 and a steady flow of passing traffic. This space offers approximately 2070 sf of 2nd floor walk up office space. Quick Possession: Available June 1. Parking: Convenient parking located at the rear of the building. High Traffic Area: Perfect location for businesses seeking to attract foot traffic and drivers. Don't miss out on this opportunity to establish your business in a high-profile location. (id:60626)
Royal LePage Downtown Realty
100 James Street S
Hamilton, Ontario
Main floor office space situated at the corner of James South and Hunter Street West, across from Hunter GO Station. The unit enjoys its own entrance at the north end of the building and offers lots of natural light. The unit consists of a reception area, multiple offices, a large open office, and washroom Well-maintained and managed building. Unit is vacant and available immediately. Semi Gross rent + utilities. (id:60626)
Judy Marsales Real Estate Ltd.
250 Sidney Street N
Belleville, Ontario
Office space, warehouse and production space available. sizes start from 300 SF up to several thousand. Premium office space at $15 all in $PSF and storage only limited use $13 all in PSF. Tenant pays phone, internet and janitorial within space. Renovation cost on top of rent. Parking rates start at $125 per month for tractor trailers. (id:60626)
Ekort Realty Ltd.
100 1445 Park Street
Regina, Saskatchewan
Available for rent! Welcome to 1445 Park Street. This turnkey office space is 5,413 Sqft and is located on the main and lower level. Tremendous amount of value for any business looking for office space. Excellent set up and configuration featuring 8 parking stalls(option for more), boardroom, 17 private offices, and library area. Also conveniently located to Ring Road access with Tim Hortons across the street. (id:60626)
RE/MAX Crown Real Estate
26 - 5381 Lakeshore Road
Burlington, Ontario
Used to be a convenience store. (id:60626)
Royal LePage West Realty Group Ltd.
4-5 - 5381 Lakeshore Road
Burlington, Ontario
Open Space Ready For General Retail, No Grocery, Best For Dollar store, Clothing, Appliances (id:60626)
Royal LePage West Realty Group Ltd.
184 Adams Road Unit# 201a
Kelowna, British Columbia
This versatile commercial property offers +/- 9,172 SF, consisting of +/- 5,267 SF of well-appointed second-floor office space and +/- 3,905 SF of functional warehouse. Situated in Kelowna’s highly desirable Reid’s Corner industrial area, the property benefits from excellent exposure and convenient access just off Highway 97. The warehouse features two connected bays with internal access, 18’ ceilings, two 10’ x 12’ grade-level overhead doors, and walk-up mezzanine with office and storage. The second-floor office includes 10 private offices, a large open work area, a kitchenette/lunchroom, private washrooms, and ample storage throughout. Zoned I2 and located within a well-established industrial hub, the property includes 14 dedicated parking stalls to accommodate staff and visitors. The current sublease runs through the end of 2027, with potential for a longer term. (id:60626)
RE/MAX Kelowna
7 & 8 - 1230 Sheppard Avenue W
Toronto, Ontario
Completely renovated **Ground floor unit on busy Sheppard Ave W ** High ceilings ** Turn Key ** Double door for shipping needs ** two washrooms. ** Bright and spacious interior ** Parking available on site ** Steps away from Downsview Station ** The unit in question is well suited for any service or retail business.** (id:60626)
Intercity Realty Inc.
136 Crosbie Road Unit#suite 400
St. John's, Newfoundland & Labrador
Welcome to the "Viking Building". We have availability to suit almost any need. Centrally located this office is easily accessible from Columbus Drive allowing clients or employees to flow in from many directions. Parking is on a first come first serve basis.This is a great location & offers many opportunities. (id:60626)
Royal LePage Property Consultants Limited
136 Crosbie Road Unit#suite 309
St. John's, Newfoundland & Labrador
Welcome to the "Viking Building". We have availability to suit almost any need. Centrally located this office is easily accessible from Columbus Drive allowing clients or employees to flow in from many directions. Parking is on a first come first serve basis. This is a great location & offers many opportunities. (id:60626)
Royal LePage Property Consultants Limited
136 Crosbie Road Unit#suite 304
St. John's, Newfoundland & Labrador
Welcome to the "Viking Building". We have availability to suit almost any need. Centrally located this office is easily accessible from Columbus Drive allowing clients or employees to flow in from many directions. Parking is on a first come first serve basis. This is a great location & offers many opportunities. (id:60626)
Royal LePage Property Consultants Limited
136 Crosbie Road Unit#suite 301
St. John's, Newfoundland & Labrador
Welcome to the "Viking Building". We have availability to suit almost any need. Centrally located this office is easily accessible from Columbus Drive allowing clients or employees to flow in from many directions. Parking is on a first come first serve basis. This is a great location & offers many opportunities. (id:60626)
Royal LePage Property Consultants Limited
136 Crosbie Road Unit#307
St. John's, Newfoundland & Labrador
Welcome to the "Viking Building". We have availability to suit almost any need. Centrally located this office is easily accessible from Columbus Drive allowing clients or employees to flow in from many directions. Parking is on a first come first serve basis. This is a great location & offers many opportunities (id:60626)
Royal LePage Property Consultants Limited
1780 49 Avenue
Red Deer, Alberta
Located in Westerner Park, this 26,200 SF building is available for lease. The front office includes a reception area and waiting room, three large offices, two washrooms, a service station with a built-in counter, and a staff lunchroom on the second floor. There are two separate shops, located on the Northwest and Southeast of the building. The Northwest shop is split into three sections and includes (8) 16' x 12' overhead doors, an additional parts room/office, and two washrooms. The Southeast shop is separated into two sections. The first section includes (2) 16' x 12' and (2) 14' x 12' overhead doors that create two drive thru bays. The remaining 7,656 SF shop space in the Southeast portion of the building features (8) 16' x 12' overhead doors. There is a paint booth in the Southeast shop that can be leased for an additional $2,500.00 per month. The Landlord is willing to demise the building or remove the paint booth upon request, with rates adjusted accordingly. The building sits on 3.09 acres and the property is fully paved, with parking stalls available directly in front the building. Additional Rent is estimated at $4.73 per square foot. (id:60626)
RE/MAX Commercial Properties
J/k - 336 Speedvale Avenue W
Guelph, Ontario
3,975 SF commercial space available at service plaza at the corner of Speedvale Ave and Hanlon Parkway. Visibility from Hanlon Parkway. (id:60626)
Nai Park Capital
Lower - 59 Main Street N
Markham, Ontario
Fantastic Presence On Main St Markham. Lower Level Of Freestanding Commercial/Office Building, Onsite Parking, Great For Yoga Studio. Many Other Uses Allowed- Ie: Retail, Medical Office Etc. (id:60626)
Century 21 Leading Edge Realty Inc.
210 - 3200 Dufferin Street
Toronto, Ontario
Prime functional space * Spacious in layout and design * Built out with double glass entry doors * Multiple offices, multi-purpose areas and inviting reception * Bright window exposure overlooking Dufferin Street * Abundance of natural light * Located in a 5-storey office tower in a busy plaza with Red Lobster, Shoeless Joe's, Cafe Demetre, Hair Salon, Dental, Nail Salon, Edible Arrangements, UPS, Pollard Windows, Wine Kitz, Pharmacy, SVP sports and more. **EXTRAS** Strategically located between 2 signalized intersections * This site offers access to both pedestrian and vehicular traffic from several surrounding streets * Located south of Hwy 401 and Yorkdale Mall. (id:60626)
RE/MAX Premier Inc.
100 - 34 Village Centre Place
Mississauga, Ontario
Work Culture is changing. With workspaces competing with employee's home offices, 34 Village Place in the Sherwoodtowne Office Complex is the answer with an enticing 'liveable office'. This 1,578 SF office space end unit has a residential design with bright windows, combination of reception (shared), office, open office/collaboration areas & kitchen. This turnkey space is perfect for businesses looking for a professional and polished environment to work in Downtown Mississauga. Uses include Office & Medical Uses. (id:60626)
Royal LePage Burloak Real Estate Services
200 2405 Beacon Ave
Sidney, British Columbia
High-end office space of this calibre is a rarity on the Peninsula, and this stunning space sits proudly at center ice in the beautiful seaside town of Sidney, BC. The building and space were completely renovated in 2020 with new elevators, electrical, HVAC, paint, carpet and windows. Unit 200 occupies over 7000 sq ft and benefits from large windows on both sides of the building. Options for demising the unit are possible depending on the tenant's requirements. The current configuration has created a space that boasts both large private offices and open workspaces, along with a beautiful boardroom, a large kitchen/dining area and storage. The unit has both a private washroom with a shower and access to common washrooms and bike storage. The unit has both a private walk-up entrance directly from Beacon Ave and a rear entrance from the parking lot with elevator access. This unique offering provides a high-end turn-key office in one of Southern Vancouver Island’s most loved Seaside Towns. With new developments bringing a younger demographic to Sidney, this office space provides a great location for companies looking to expand on Vancouver Island. Occupancy available December 2025. (id:60626)
Pemberton Holmes Ltd.
206 75 Front St
Nanaimo, British Columbia
The only unit available at 75 Front Street. The unit is located within a 2 story commercial building located in downtown Nanaimo within easy walking distance to the harbour front and sea plane terminal. This unit can be accessed from Front Street or from Chapel Street. The Chapel Street entrance is wheel chair accessible. (id:60626)
460 Commercial Inc.
1030 Upper James Street Unit# 405
Hamilton, Ontario
Professional Office Space Located On One Of The Most Desirable Business Streets Of Hamilton. Located On The Fourth Floor And Facing Upper James St. This Unit Features A Reception Area, 6 Offices, A Kitchenette, And A Storage Room . Newer Elevator & Public Washrooms Available. Handicap Friendly Building. Excellent Exposure And Highway Access. Building Signage Available. Utilities And Cleaning Included. High Traffic Area With Bus Route Stop Right In Front Of Building. 1,546 Sq Ft. (id:60626)
RE/MAX Escarpment Realty Inc.
405 - 1030 Upper James Street
Hamilton, Ontario
Professional Office Space Located On One Of The Most Desirable Business Streets Of Hamilton. Located On The Fourth Floor And Facing Upper James St. This Unit Features A Reception Area, 6 Offices, A Kitchenette, And A Storage Room . Newer Elevator & Public Washrooms Available. Handicap Friendly Building. Excellent Exposure And Highway Access. Building Signage Available. Utilities And Cleaning Included. High Traffic Area With Bus Route Stop Right In Front Of Building. 1,546 Sq Ft. (id:60626)
RE/MAX Escarpment Realty Inc.
9135 96a Street
Fort St. John, British Columbia
Exciting opportunity at PLAZA 96! Elevate your business with a prime location in the heart of downtown. Benefit from a strong market presence and excellent visibility. Featuring street-level storefronts, ample parking including handicap spaces, and convenient drive-up access on 96A Street. Strategically positioned near the Alaska Highway, neighboring Totem Mall, Walmart, The Butcher Block, and other prominent anchors. Units are customizable with plumbing and unisex washrooms. Don't miss out! (id:60626)
RE/MAX Action Realty Inc
9b - 609 William Street
Cobourg, Ontario
MULTI USE commercial space available. Approximately 3000 sqft. This space is has gas heater, 3 pc bathroom, a 12x12 bay door and man door. It is $14/sqft./yr + $4/sqft/yr TMI. HST, utilities and internet are extra. No A/C. 14 foot ceilings and currently has a mezzanine and a loft area. Located in a well established building on the south side and has lot of parking. (id:60626)
Century 21 All-Pro Realty (1993) Ltd.
8 - 609 William Street
Cobourg, Ontario
Looking for a long term lease in a well established building with great exposure on a busy road? This unit has 10,826 sqft of space being offered at $14 a square feet PLUS $4 TMI. Utilities and HST are extra.This unit comes with 2 bay doors measuring 10x10, and a loading dock area, 2-2pc bathrooms, front space has windows, with gas heat. Potential to expand this space up to 20,000 square feet if needed. Endless possibilities and lots of parking available. (id:60626)
Century 21 All-Pro Realty (1993) Ltd.
6369 Main Street
Oliver, British Columbia
Exceptional turn-key space immediately available on Hwy 97/Main Street in Oliver's main business district. Beautifully finished with 9' ceilings throughout, this space includes a finished, accessible washroom and kitchenette, and rear access via laneway from Veteran's Avenue to two dedicated parking spaces via a rear deck. Town Centre zoning allows for a multitude of uses including retail, office and personal service establishments. Oversized display windows and an accessibility-equipped main entry door face ample, convenient street-side parking on both sides of Main Street. This space is the perfect opportunity to launch or relocate your business in a low-maintenance, high-traffic location designed to support your success. With base rent of $14 per square foot, additional rent estimated at $5 per square foot, and control of your own utilities, this space is both highly desirable and very affordable. The landlord is looking for a reliable, committed tenant and is open to considering varying lease terms beyond a one year minimum requirement. For the right tenant covenant, pursuit of some space modifications may also be an option. Don't miss your opportunity to launch or grow your business in this premium location in the heart of Canada's Wine Capital! Dimensions per iGuide. Tenant to verify if important. (id:60626)
Royal LePage South Country
1006, 4515 Macleod Trail Sw
Calgary, Alberta
Welcome to the second floor retail unit #1006 with HUGE windows and Stunning vaulted ceilings. Many redtail business possibilities for a 5-10 year lease and would be working for a professional (No liquor store, pet store, child care and cannabis).Quick access to Glenmore, Deerfoot and minutes to Chinook Center and Calgary Downtown. Plenty of parking on site. Excellent location as over 60,000 vehicles pass this location daily and this is a very competitive retail lease rate. The annual retail basic rent for this space is $14 plus $14 operating costs including tax and most utilities. (id:60626)
Real Broker
309 - 4040 Finch Avenue E
Toronto, Ontario
Medical Space Available! Ideal For Medical Or Dental Office or any Professional office. *Locate Your Practice In High Profile Scarborough North Medical Building* Profess. Managed Bldg Incl. Utilities, Common Area Cleaning, Main./Monitored Sec. Cameras, On Site Staff *This 4-Storey Medical Office Blgd W/Elevator. Minutes From Scarborough Health Network Hospital. No Exclusion Except Financial Institution, Blood Lab, X-Ray, Pharmacy. Currently No Orthodontist In Bldg. **EXTRAS** Electronic Card Access For After Hours. Ample Free Surface Parking. Ttc At Doorstep. Hours Of Operation: Monday - Friday 8 Am - 9 Pm. Saturday 8 Am - 5 Pm. Sunday 9 Am -4 Pm. (id:60626)
Royal LePage Your Community Realty
503 - 49 Place D' Armes
Kingston, Ontario
49 Place D'Armes / 279 Wellington Street offers a prime office opportunity in the heart of Kingston's downtown core. Suite 503 Within Offers approx. 10,800 sq.ft. of space within. Additional options to demise from 3,000 sq.ft. , 39,003 sq.ft. (Gross Leasable) contiguous, subject to layout configuration.. The building overlooks the city core, the Great Cataraqui River at Kingston Marina, and the Inner Harbour along the shores of Lake Ontario. The property is located in one of the most secure and desirable locations in the city, home to several government tenancies including the Ministry of Health. Features include three elevators, a kitchenette, four full washrooms on the fifth floor, and one parking space per 1,100 sq. ft. of leased space. 4 blocks to City Hall and surrounded by downtown amenities including restaurants, waterfront parks, and services, this location offers both functionality and prestige. The Landlord is offering space at a base rental rate of $14.00 per sq. ft. per annum. Additional rent is budgeted for 2025 at $5.33 per sq. ft. for taxes, $5.82 per sq. ft. for operating costs, and $5.39 per sq. ft. for utilities, totaling $16.54 per sq. ft. annually. Ideal for professional office users seeking a secure, high-profile downtown location. Lease per Landlords Form of Lease. Preview Virtual Tour of floor plan and additional documents for space division options. Occupancy September 22nd, 2025Allowable uses per DT1 Zoning include Office, Training Facility & Financial. (id:60626)
RE/MAX Rise Executives
578 King Street
Midland, Ontario
This bright and modern 2,100 sq. ft. main floor unit offers an excellent opportunity for your business. Situated on King Street, a key arterial road, the property benefits from strong visibility and exposure. Renovated within the past five years, the space offers a welcoming and professional environment to both your clients and staff. Other mentionable perks would include private on-site parking, an accessible entry, and its central location between downtown and HWY12. The layout is well-suited for a professional office use, wellness studio, medical office, the list goes on. Zoned Highway Commercial, offering zoning that supports a broad range of permitted uses. NOTES: TMI $6.46 / sq. ft. + HST, Proportionate Share of Utilities: $520.39/month (inclusive of HST) (id:60626)
Team Hawke Realty
100, 8301 99 Street
Clairmont, Alberta
Previously tenant was as a Cannibis Shop. The Clairmont Travel Centre Plaza is located at the busiest intersection in the County Of Grande Prairie with traffic counts of 20,000+ vehicles per day. This building can accommodate spaces from 1245-6160 sq.ft as the balance of the building is available. The space currently hosts completed bathroom, and demising walls. Ample parking, National anchor tenants in McDonald's, Shell Gas, Liquor Store, Quiznos and recently a large Day Care was added. Space offers easy access in & out to 99St. The opportunity to secure a rock bottom lease rate on a quality lease space will allow you to take your business/operations to the next level. Call a commercial Realtor today to inquire about the possibilities this space can offer you. (id:60626)
Royal LePage - The Realty Group
5820 89th Street Unit# 104
Osoyoos, British Columbia
Commercial Lease Space at a high traffic location in a mixed use building. 1076 sq ft includes a washroom and 9 ft ceilings. Commercial uses include Child care facility, Eating and drinking establishment, Office, Personal service establishment, and retail. (id:60626)
Century 21 Premier Properties Ltd.
54 Dundas Street E
Belleville, Ontario
Excellent opportunity with this well-maintained, commercial building. Located on Dundas Street East (Highway 2) in Belleville, with fantastic traffic exposure, ample parking at front of building, and close to banking, law offices, hospital, and more. Currently available for lease building is divisible first floor and second floor. Space is bright with lots of windows. Approximately 1,940 sq ft. and 3,860 sq ft available. (id:60626)
RE/MAX Aboutowne Realty Corp.
54 Dundas Street E
Belleville, Ontario
Excellent opportunity with this well-maintained, commercial building. Located on Dundas Street East (Highway 2) in Belleville, with fantastic traffic exposure, ample parking at front of building, and close to banking, law offices, hospital, and more. Currently available for lease building is divisible first floor and second floor. Space is bright with lots of windows. Approximately 1,930 sq ft. and 3,860 sq ft available. (id:60626)
RE/MAX Aboutowne Realty Corp.


