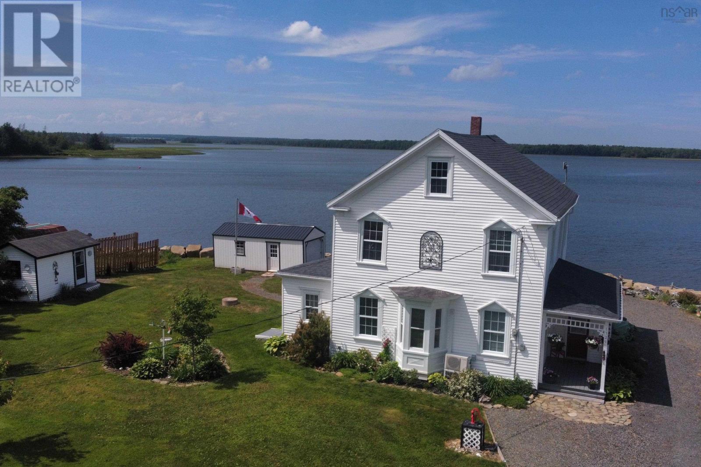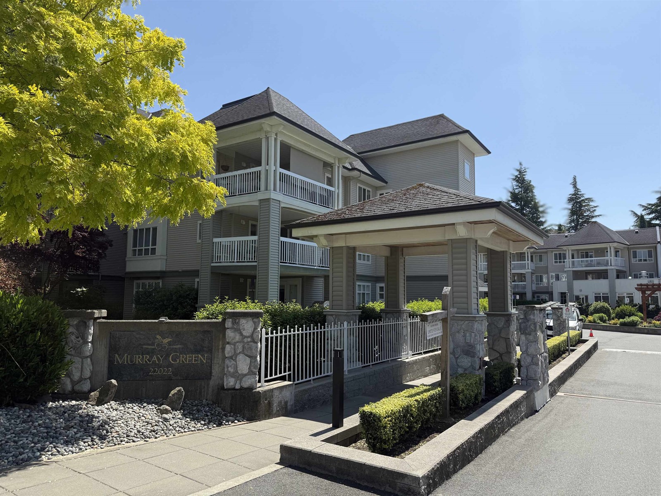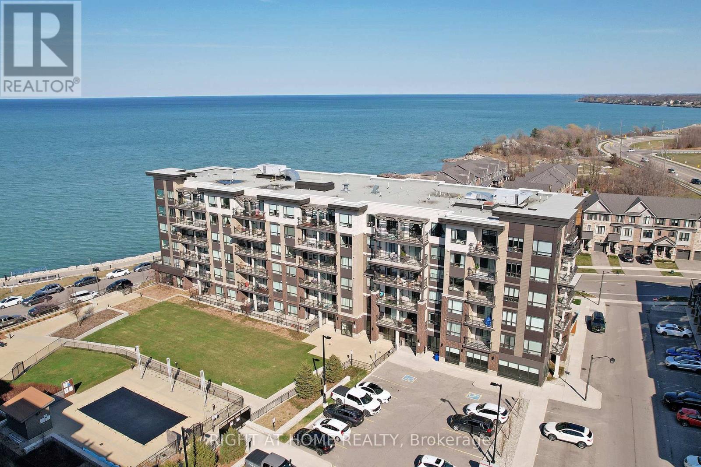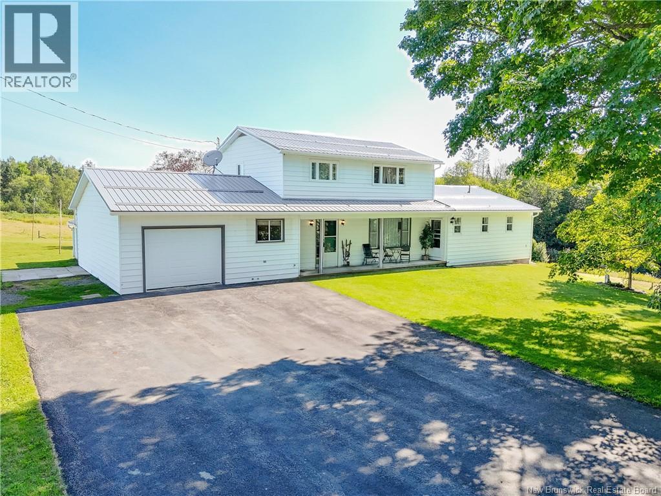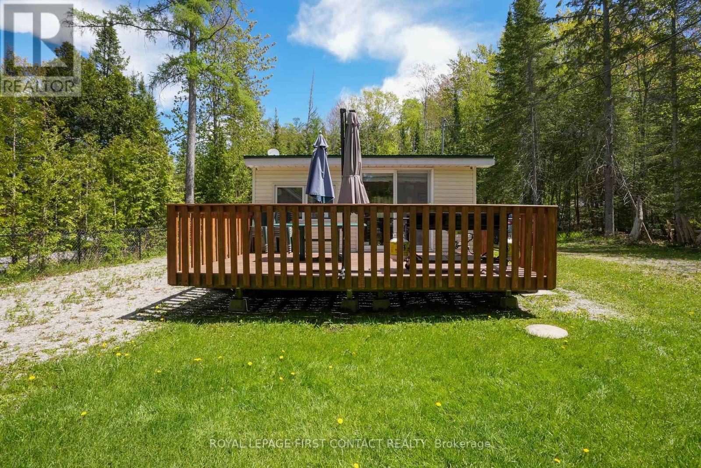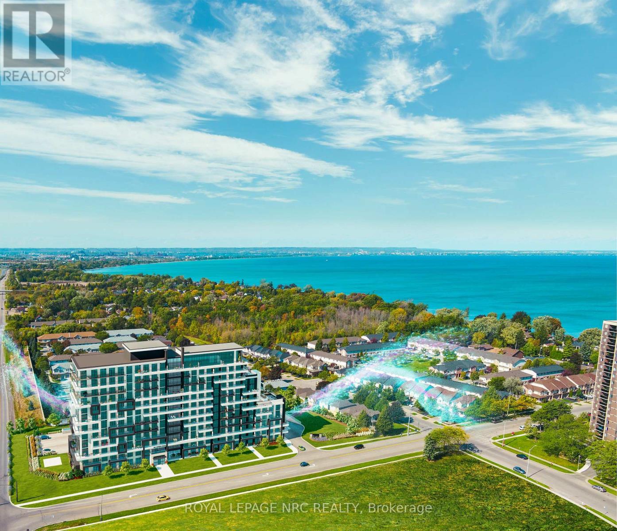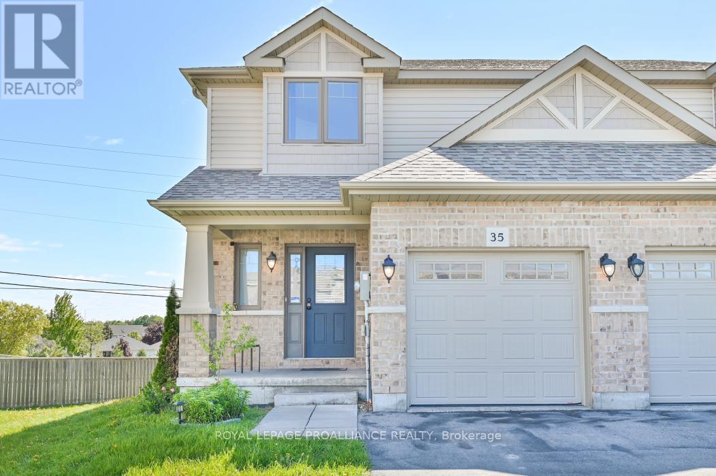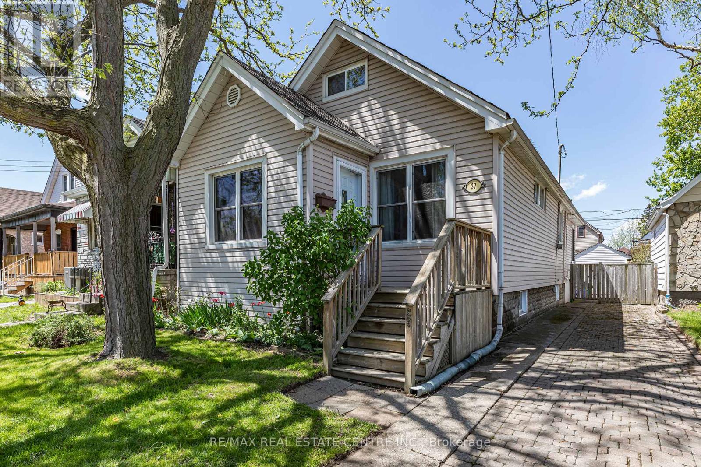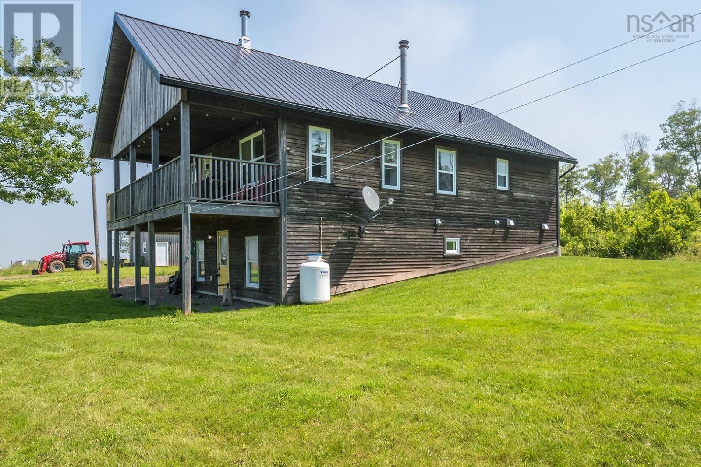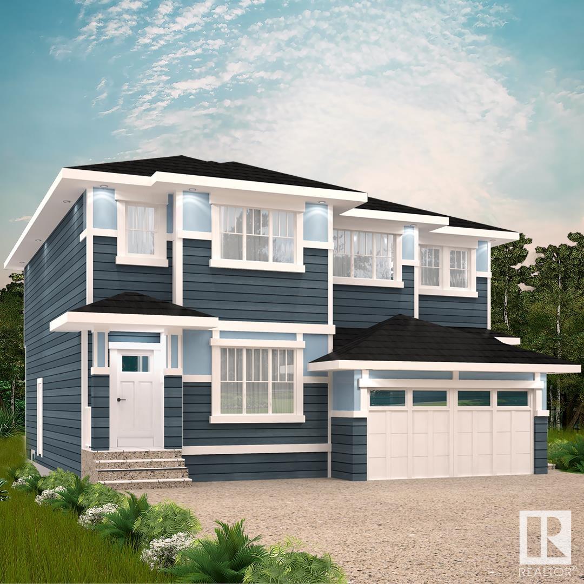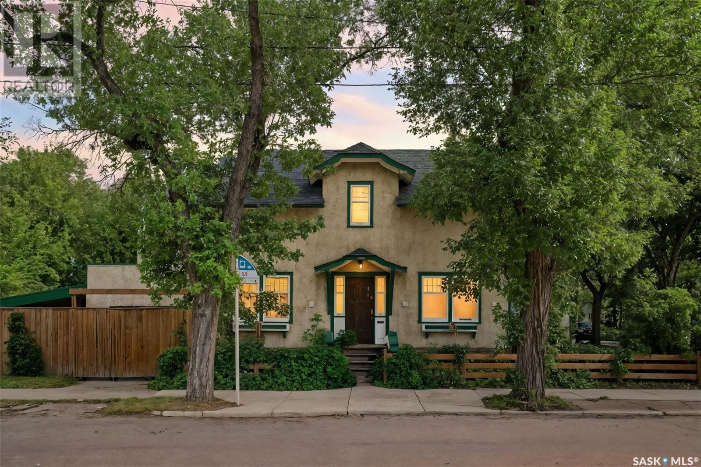68a Main Street N Unit# 22
Hagersville, Ontario
Exceptional value in this beautifully maintained 2-storey end unit townhome featuring 2 bedrooms, 2 bathrooms, and a mostly finished basement. Enjoy the convenience of two exclusive parking spaces right at your front door, plus ample visitor parking for guests. Charming brick exterior and mature landscaping provide outstanding curb appeal, while the fully fenced backyard showcases a professionally installed stone patio—perfect for relaxing or entertaining. The bright, open-concept main floor offers a spacious kitchen with abundant cabinetry, pantry, stainless steel appliances, subway tile backsplash, and an eat-at peninsula. The kitchen flows seamlessly into the dining and living areas, with sliding glass doors that open to the private patio. Upstairs, you’ll find a 4-piece bathroom and two generously sized bedrooms—one with ensuite privilege and the other featuring a walk-in closet. The basement boasts a large family room with a stunning feature wall, a versatile bonus space currently used as a home gym, and an unfinished laundry/utility area offering extra storage potential. Move-in ready, low condo fees and ideally located—don’t miss this fantastic opportunity! (id:60626)
RE/MAX Escarpment Realty Inc.
142 Bridlewood Avenue Sw
Calgary, Alberta
Fantastic starter home! This spacious open floor plan has over 1650sqft of development. Located right infront of a bus stop, this bright 4 level split home has a large kitchen with ample cabinets and counter space with stool bar eating and a generous eating area. Equipped with newer stainless steel appliances. Open concept main floor where you can the living room, dining & kitchen areas. The upper level has 2 bedrooms and a shared 4-piece bath. There is another good-sized room on the lower level but this could be reverted back into one big & spacious family room. Part of the basement is a 3-piece bath with the laundry area, a mechanical room and a storage area. Then the rest of the basement is currently used as a big bedroom but this could easily be converted into a multi-purpose room, too. The backyard is landscaped and flat making a future garage a breeze. While the compact spaces of this home are properly utilized, the peaceful community of Bridlewood and it's proximity to schools, shopping, transport and amenities, also make this home ideal for the first -time home-buyer or for investors, alike. (id:60626)
Trec The Real Estate Company
117 Anderson Drive
Kawartha Lakes, Ontario
Welcome to 117 Anderson Dr! This 3+1 bed, 1 bath raised bungalow sits on a beautiful, mature lot and boasts a single car garage with breezeway, three-season sunroom and rec room with propane fireplace and workshop. 200 amp service with separate generator panel added for convenience and peace of mind. Located in the friendly community of Southview Estates, this home is just steps away from boat launch and access to Sturgeon Lake/Trent Severn Waterway, community centre and ball diamond for all to enjoy. A great place to retire or raise a family. Conveniently located just minutes to Lindsay or Fenelon Falls. Enjoy and make this your forever home. (id:60626)
Affinity Group Pinnacle Realty Ltd.
13291 Highway 6
Wallace Bridge, Nova Scotia
This four bedroom, waterfront home has much to offer & enjoy! From the moment you see the ocean backdrop, you may never want to leave this idyllic setting. Kayak from home to the nearby Wallace River, golf the three local golf courses, or relax on the deck at home! This lovingly maintained, two storey home welcomes you into the mud room, which opens to the living room, through to the newly renovated kitchen, main floor laundry and 3 pc bath. The main floor also provides a dining room and a family room, but your favourite room may become the sun room and endless ocean views. Upstairs you will find a full bath, four bedrooms (2 with ocean view!), and the walk-up to the attic, where you can see the post & beam construction. Improvements to this impressive home since 2017 include having a new oil furnace installed, a heat pump installed for auxiliary heat and AC, a side deck and patio built, the sea wall inspected and reinforced, an RO system and water softener installed, carpeting on the 2nd floor, new windows and exterior doors installed, a septic system installed, and the addition of the single car, wired garage. The villages of Wallace and Pugwash provide amenities, gift shops, dining, beaches and historic sites for you to explore and enjoy. This oceanfront home is ready to host it's new owners for the next chapter of it's seafaring life! (id:60626)
Coldwell Banker Performance Realty
210 22022 49 Avenue
Langley, British Columbia
Beautifully located in Murrayville, one of Langley's most sought-after areas, this 1 Bedroom and Den, is located in this well maintained Complex, called Murray Green! A spacious walkout balcony faces a green backyard to enjoy your beverages and conversations on those peaceful mornings/evenings. Unit itself, boasts a cozy gas fireplace, an open floorplan and the complex has great Amenities like a Recreational Room, Big Deck/Hot tub, Exercise Centre, Guest Suite, Locker and a Gym to enjoy before or after work. Park your car in the safe underground parking lot and use the Elevator to get back to the 2nd Floor. Located close to Restaurants, the Murrayville Pub, the Community Library, the WC Blair Rec Centre, Pharmacies, Medical Offices & more...making this a great home for all! View today!!! (id:60626)
Royal LePage Little Oak Realty
616 - 10 Esplanade Lane
Grimsby, Ontario
Penthouse Living with Breathtaking Lake ViewsWelcome to the penthouse level of this boutique 6-storey building, where every detail is designed for elevated living. Soaring 10-foot ceilings and rich wood laminate flooring set the tone for a spacious, open-concept layout filled with natural light.Step into a modern eat-in kitchen featuring quartz countertops, an oversized stainless steel sink, mini granite subway tile backsplash with undercabinet lighting, a lower trim kit, and sleek stainless steel appliances. The kitchen flows seamlessly into the expansive great room, where a full wall of sliding glass doors opens onto a 65 sq. ft. balcony with charming Muskoka-style wood trim the perfect place to unwind and take in panoramic views of Lake Ontario, the Toronto skyline, and evening sunsets over the escarpment.The spacious primary bedroom (13.25 x 9) offers stunning lake views and a double closet imagine waking up to the sound of waves rolling in. Enjoy the convenience of an oversized in-suite laundry area, freshly painted interiors, and thoughtful upgrades throughout.Building amenities include an outdoor pool with a large patio and lounge/BBQ area, a pet spa, a fully equipped gym, and a party room with a pool table. This suite comes with a premium parking spot (#77).Ideally located near the QEW interchange and the upcoming Grimsby GO Station, you're also just minutes from the Costco super plaza and everyday conveniences. Embrace nature with lakeside walking trails or venture to the nearby Bruce Trail for a hike. (id:60626)
Right At Home Realty
Lot Ammon Road
Moncton, New Brunswick
This expansive 45-acre parcel of land on Ammon Rd offers the perfect opportunity for hobby farmers, investors, or those looking to build their dream home with ample space and privacy. Ideally located just minutes from Moncton, this picturesque property features gently rolling fields, mature tree lines, and endless potential. Already in place is a large, rustic barn full of character, along with a secondary outbuilding that could serve a variety of uses, from storage to livestock housing. Whether you're looking to start a hobby farm, develop the land, or simply enjoy the serenity of the countryside, this property offers incredible versatility. With road frontage and utilities nearby, the groundwork is set for future development. Properties of this size and setting are a rare find, dont miss your chance to own a piece of rural New Brunswick just a short drive from all city amenities. (id:60626)
Keller Williams Capital Realty
20 Island 59, Lake Temagami
Temagami, Ontario
Escape to your own private island paradise on beautiful Lake Temagami. this charming 2 bedroom cottage offers the perfect blend serene comfort and natural beauty, surrounded by pristine waters that can be seen from every angle of all the building. Screened in porch make the outside usage more practical. The main cottage features a cozy open concept living area with panoramic lake views, a well equipped kitchen and two comfortable bedrooms and a bathroom. Step outside to a large deck where you can enjoy morning coffees or evening sunsets. Two additional sleep cabins provide plenty of space for family and guests, making this an ideal retreat for entertaining or quiet getaways. A classic boathouse keeps your water craft protected, and the spacious dock offers easy lake access for swimming, fishing, or simply relaxing by the water. Whether you are looking for a peaceful summer escape or a family adventure spot, this island property is a rare gem on one of Northern Ontario's most sought after lakes. (id:60626)
Century 21 Blue Sky Region Realty Inc.
688 Pike Hill Road
Temperance Vale, New Brunswick
This property is a homesteaders dream with over 90 acres of multi-use land and an enormous (over 2500 sq ft per level) barn. The main house itself is 4 bedrooms and 2 bathrooms with countless recent updates including new metal roof, windows, ducted heat pump, electrical, and much more. There is also a completely self-contained granny suite with it's own entrance which can be closed off from the main house. The home greets you with a large living room, country kitchen and dining area. There is also a full bathroom with laundry and a large mudroom area before entering the garage. Upstairs are 4 good sized bedrooms, and another full bathroom. Outdoors you will find a large (approx 100x90) outdoor riding arena and an enormous garden ready to plant, plus lots of space for paddocks for animals (one already fenced) plus of course the huge barn. Just the hayloft alone can hold over 400 bales of hay. There are currently 4 stalls plus a tack room and large workshop area in the barn but there is enough space to add many more stalls if desired. Roughly about 1/5th of the land is already cleared and the rest is wooded. The possibilities here are endless! (id:60626)
Exit Realty Advantage
981 Warburton Crescent
Kingston, Ontario
Welcome to 981 Warburton Crescent. This meticulously maintained, John Maas, carpet free 2-storey semi-detached home with garage located in Waterloo Village is a pleasure to show. The bright, open spacious living/dining area with patio doors lead to a back deck which overlooks a private, fully fenced manicured yard which is perfect for entertaining or relaxing. The functional kitchen boasts plenty of counter and storage space. Upstairs you will find 3 bedrooms with hardwood flooring and a renovated bathroom. The lower level could be set up as a gym, playroom or home theatre. Being walking distance to St. Marguerite Bourgeoys Elementary School, the RioCan, Costco, parks, and many other wonderful amenities, this home has a lot to offer. (id:60626)
Royal LePage Proalliance Realty
8 Buttercup Lane
Springwater, Ontario
Nestled along the southern shores of Orr Lake, this charming seasonal one-bedroom waterfront cottage offers a perfect retreat for friends & families. Currently set up to sleep 6 adults. The cottage seamlessly combines rustic charm with modern amenities, featuring an inviting interior that encourages relaxation. Guests can enjoy the gentle sounds of the lake, south / western exposure (perfect for sunsets) & take advantage of the included dock for swimming or boating! Spend your summers gathered around the fire pit for unforgettable evenings under the stars. The newly built garage, equipped with electrical, provides convenient storage for water sports equipment and ensures a hassle-free experience for outdoor enthusiasts. 2000 gallon holding tank. Propane heater & Portable A/C unit included. Newer pump and water tank. Alarm & Cameras included. This property has excellent income potential for a lucrative short term rental. Whether you're looking for a peaceful escape or an investment - this cottage promises a memorable getaway in a picturesque setting. (id:60626)
Royal LePage First Contact Realty
921 - 461 Green Road
Hamilton, Ontario
Here's your chance to be one of the first to experience a great lifestyle at the new modern Muse Lakeview Condominiums in Stoney Creek! This 1 bedroom, 1 bathroom unit is packed with upgrades including luxury vinyl plank flooring throughout, pot lights, quartz counter tops in the kitchen and bathroom,100 cm uppers in the kitchen as well as a large kitchen island to name a few. Other great features include 9' ceilings, tons of kitchen cabinet space, 7 pc appliance package, in-suite laundry and a nice sized balcony to relax on. Includes 1 underground parking space, and 1 locker. This is an assignment sale and occupancy is January 6, 2026 and bonus.... no interim occupancy period. Enjoy lakeside living close to the new GO Station, Confederation Park, Van Wagners Beach, trails, shopping, dining, and highway access. Residents have access to stunning art-inspired amenities: a 6th floor BBQ terrace, chefs kitchen lounge, art studio, media room, pet spa, and more. Smart home features include app-based climate control, security, energy tracking, and digital access. Don't miss out on this amazing opportunity to live in this new, modern, sought after Muse Condos! (id:60626)
Royal LePage NRC Realty
35 Mountain Ash Drive
Belleville, Ontario
Welcome to 35 Mountain Ash, a spacious 2-storey END UNIT townhouse offering versatility and comfort. The main level features laminate flooring throughout the kitchen, dining and living areas-perfect for entertaining or every day living. Upstairs you'll find 3 bedrooms, including a generous primary bedrooms with a walk-in closet and linen closet, complimented by a cheater 4 piece en-suite bath. The WALKOUT basement adds incredible functionality with a separate entrance, 3 piece bathroom, laundry area, and a partially finished bachelor studio - currently set up as a nail studio. This home offers a great space with flexibility in convenient location. (id:60626)
Royal LePage Proalliance Realty
62 Norman Street
Hamilton, Ontario
Welcome to 62 Norman Street a fully renovated home where modern design meets peace of mind. Whether you're a first-time buyer, downsizer, or savvy investor, this home checks all the boxes. Thoughtfully updated from top to bottom, the property features brand-new framing, a full electrical rewire with a 100 AMP panel, new plumbing, and upgraded attic insulation. Enjoy year-round comfort with a new furnace, AC, and hot water tank. Inside, you'll find new drywall, trim, tiles, light fixtures, and luxury flooring throughout. The custom kitchen and beautifully finished bathrooms are outfitted with sleek cabinetry and high-end fixtures. Additional upgrades include all-new windows, new front and side doors, roof, soffit, fascia, eavestroughs, and a stylish stucco exterior. The fresh asphalt driveway and oak staircase handrail add to the home's curb appeal and character. Set on a quiet street just minutes from the vibrant shops and restaurants of Ottawa Street, this 3-bedroom, 1.5-bath. Dont miss your chance to own a truly turn-key home at a compelling new price. (id:60626)
Exp Realty
27 Barons Avenue N
Hamilton, Ontario
Boundless potential on Barons! Welcome to this charming 1,240 sqft home nestled in the heart of the family-friendly Homeside community. Ideal for first-time buyers/those looking to build equity or ready to transition from condo living, this delightful home offers space & convenience. A rare triple tandem stone driveway provides ample parking while the homes original features: hardwood flooring under carpet in the living room & several original wood doors offer timeless character. The main floor includes a bedroom, a full 4-piece bathroom, large laundry room w window & utility sink, spacious family room addition, surrounded by windows w cedar sills & accent wall just off the kitchen, that offers excellent versatility (easily transformed, if desired, into a 3rd bedroom with a walk-in closet). Optional 4th bedroom, if desired, converting the current laundry room & walk-in closet back into a bedroom as it was originally. The spacious & bright upper-level bedroom offers comfort, privacy, walk-in closet & reading nook. You will appreciate the ample storage space throughout: in the basement, under the back addition crawl space & inside the backyard shed. Key Updates Include: most windows updated by current owner, new roof shingles & plywood (2022) & leaf guards (2008), Furnace & A/C (2009) serviced annually by Shiptons; most recently in April 2025 with upgraded filter design, owned water heater & 100-amp panel. Basement waterproofed by Omni (2009) with warranty & Super Sump pump replaced (2018). Enjoy the fully fenced yard featuring a deck, storage shed & mature perennial gardens that add natural beauty. Just minutes from Red Hill Parkway, QEW & mountain access, with easy connections to public transit & the upcoming LRT. Walk to schools, parks, Centre Mall, Kenilworth Ave & bustling Ottawa Street, known for Saturday farmers markets, trendy shops & cafes. Do not miss this opportunity to own a character-filled home in a vibrant neighbourhood! Some photos virtually staged. (id:60626)
RE/MAX Real Estate Centre Inc.
62 Norman Street
Hamilton, Ontario
Welcome to 62 Norman Street – a fully renovated home where modern design meets peace of mind. Whether you're a first-time buyer, downsizer, or savvy investor, this home checks all the boxes. Thoughtfully updated from top to bottom, the property features brand-new framing, a full electrical rewire with a 100 AMP panel, new plumbing, and upgraded attic insulation. Enjoy yearround comfort with a new furnace, AC, and hot water tank. Inside, you’ll find new drywall, trim, tiles, light fixtures, and luxury flooring throughout. The custom kitchen and beautifully finished bathrooms are outfitted with sleek cabinetry and high-end fixtures. Additional upgrades include all-new windows, new front and side doors, roof, soffit, fascia, eavestroughs, and a stylish stucco exterior. The fresh asphalt driveway and oak staircase handrail add to the home’s curb appeal and character. Set on a quiet street just minutes from the vibrant shops and restaurants of Ottawa Street, this 3-bedroom, 1.5-bath. Don’t miss your chance to own a truly turn-key home at a compelling new price. (id:60626)
Exp Realty
310, 5100 Lakeshore Drive
Sylvan Lake, Alberta
Experience the pinnacle of lakeside living in this immaculate, turn-key condo in Sylvan Lake. This 3rd-floor, bungalow-style retreat features a sprawling patio that steps directly overlooks a sandy beach, perfect for effortless relaxation and entertaining. Inside, the upgraded interior boasts new flooring, baseboards, trim and a gourmet kitchen with granite countertops, stainless steel appliances. This bright home includes two spacious bedrooms, 2 bathrooms, a cozy gas fireplace, and central A/C. Meticulously maintained and is in pristine condition. Enjoy the convenience of two titled heated parking stalls and an all-inclusive condo fee that covers utilities, internet, and cable. Located just steps from downtown amenities, this is a rare opportunity for move-in-ready luxury. Your perfect lakefront escape awaits. (id:60626)
Real Broker
1499 Nollette Beckwith Road
Victoria Harbour, Nova Scotia
Introducing a fantastic opportunity to own a 5-Acre hobby farm with stunning water views overlooking the Bay of Fundy. This remarkable property offers the perfect blend of country living and breathtaking natural beauty. This home provides an incredible opportunity for those seeking a tranquil lifestyle and the joys of sustainable living. With panoramic water views of the Isle of Houte and Cape Chignecto, you'll wake up to awe-inspiring views every day. With a 24x32 barn and 20x30 garage featuring high ceilings, endless possibilities for your hobbies and passions exist. Whether you're an aspiring hobbyist or horse owner, this property is the perfect companion for your endeavors. This home was built with double studded walls allowing it to be heated extremely easy with two small wood stoves burning not much more than one cord of wood a year! No expense has been spared on the build including a heat pump hot water heater that significantly reduces the power bill. Don't wait! Book your appointment to view this property today. (id:60626)
Royal LePage Atlantic (New Minas)
309 27 St Sw
Edmonton, Alberta
Surrounded by natural beauty, Alces has endless paved walking trails, community park spaces and is close to countless amenities. Perfect for modern living and outdoor lovers. With over 1500 square feet of open concept living space, the Kingston-D, with rear detached garage, from Akash Homes is built with your growing family in mind. This duplex home features 3 bedrooms, 2.5 bathrooms and chrome faucets throughout. Enjoy extra living space on the main floor with the laundry and bonus room on the second floor. The 9-foot main floor ceilings and quartz countertops throughout blends style and functionality for your family to build endless memories. PLUS A SIDE ENTRANCE & Rear double detached garage included. PLUS $5000 BRICK CREDIT! **PLEASE NOTE** PICTURES ARE OF SHOW HOME; ACTUAL HOME, PLANS, FIXTURES, AND FINISHES MAY VARY AND ARE SUBJECT TO AVAILABILITY/CHANGES WITHOUT NOTICE. (id:60626)
Century 21 All Stars Realty Ltd
32 Martindale Boulevard Ne
Calgary, Alberta
Experience this recently renovated gem in the vibrant community of Martindale, offering nearly 1,900 sq ft of well-planned living space, including a fully developed basement with a separate entrance—perfect for rental income or multigenerational living. The main level features gleaming laminate flooring, a spacious living room, a dedicated dining area, and a private kitchen equipped with stainless steel appliances. Upstairs, you’ll find two generously sized bedrooms and a full bathroom. The recently updated illegal suite boasts a large kitchen, open dining and living areas, two bright bedrooms with large windows, a full bathroom, and its own laundry, with the added flexibility to install laundry on the main floor. Ideally located within walking distance to the Martindale LRT Station, Genesis Centre, schools, grocery stores, and parks, this home blends comfort, convenience, and excellent investment potential. Book your private tour today! (id:60626)
Prep Realty
7 Riverbend Place
Torbay, Newfoundland & Labrador
Welcome to 7 Riverbend Place, an executive home located in a quiet cul-de-sac in River Valley Estates, Torbay, less than 10 minutes from Stavanger Drive. Near a variety of outdoor recreational activities, including hiking trails, parks, and stunning coastal views, perfect for outdoor enthusiasts. This is a rare opportunity to own a just like new home, with no wait! The large bungalow offers 1472 sq ft of living space per floor, a large attached garage, and is situated on a large lot, with a green space in the back, great for entertaining friends and family. Built with upgraded features and finishes throughout this home will surely impress from the moment you enter the foyer. This home features an open concept kitchen and living space complete with a vaulted ceiling and an upgraded kitchen cabinet package with large centre island, beautiful backsplash and a coffee bar great for your mornings. The layout includes a spacious primary bedroom suite with a walk-in closet and ensuite bathroom with a corner shower and soaker tub. The main floor also has two other bedrooms and a full bathroom. The basement is ready for future development and has rough-ins for an additional washroom. Other home features include: oversized windows throughout, 9-foot ceilings, main floor laundry with direct access to the garage, and ample parking. Located in Torbay, a picturesque community just 15 minutes from St. John's and the Stavanger Drive area this home offers both privacy and space. Don’t miss your chance to own this stunning home. As per seller direction there will be no conveyance of offers prior to 2pm August 4th all offers to be left open for consideration until 7pm August 4th. (id:60626)
3% Realty East Coast
1020 Eastlake Avenue
Saskatoon, Saskatchewan
Wow!! Outstanding character home in trendy walkable Nutana/Broadway neighbourhood. This beautiful home is in move-in condition and feat. hardwood floors, gorgeous chef's kitchen with white shaker cabinets with tin ceiling, large formal dining room, Large living room with wood fireplace with a side bright sunroom, family room with wood fireplace overlooking a mature, private back yard, with covered patio with paving stones and turf creating a low-maintenance backyard. This home is made to entertain and host your family and friends. The 2nd floor features a large primary with double closets, two other bedrooms, one with a second-floor deck, and a 4pc bathroom. Great basement development, including a one-bedroom suite that could help with your mortgage. A large Laundry/ Utility room with tons of storage. Old world charm in a much-desired locale. A large 23x23 detached garage to park your vehicles and toys. This one is a true gem and won't last!! Call your favourite realtor for a private viewing!! QUICK Possession available. Presentation of offers! Form 917 signed and In Effect. Please submit your offers by August 2nd at 12 pm. (id:60626)
Realty Executives Saskatoon
Penthouse B 537 4th Avenue N
Saskatoon, Saskatchewan
Welcome to 537 4th Ave N in The Berkley This large penthouse features and exceptional outdoor space overlooking the city with East, North & West view. Good size corner unit with 1556 sqft , 2-bedroom, 2 bath condo was fully renovated in 2011. Upgraded triple pane windows and exterior doors in 2020. You are sure to be impressed with the quality finishing & decor in this unit. Spacious rooms, open concept, stunning white kitchen, granite countertops & loads of storage both in and outside the unit. With a healthy condo association The Berkley is ideally situated in City Park, close to downtown and river. The Penthouse views facing East/West & North are spectacular and ever changing with the seasons. The two beautiful decks are an open invitation to develop further. Potential for hot tub and a spectacular outdoor area. Approximately 1800 sqft of space outdoor space to fulfill all your entertainment and daily living requirements. One of a kind property with this outdoor living space. One parking space right at the front door, and additional parking is possible to rent. Call your REALTOR® to view this spectacular condo today. (id:60626)
RE/MAX Saskatoon
1341 Tweedie Brook Road
Kouchibouguac, New Brunswick
Includes PID 25008525 (PAN 4694411) This nature lovers retreat offers privacy, space, and convenience just 5 mins from the highway, 45 mins to Miramichi, and 1 hr to Moncton. One Owner occupied! Only 10 mins from Kouchibouguac National Park and local amenities (clinics, pharmacies, grocery stores, and banks). This spacious home offers versatility with room for the whole family and more! The main floor features a living room, dining room & kitchen, 4pc bath, and 2 bedrooms. Also on the main level is a fully contained in-law suite, complete with 2 bedrooms, a cozy living room, a dining/kitchen combo, and a 3pc bath perfect for extended family or rental potential. Downstairs, the basement adds even more living space with two additional bedrooms, a dedicated laundry room that could accommodate a 3rd bathroom, and a utility/storage area. A brand-new 12.2 x 10.2 deck is perfect for relaxing or entertaining. Enjoy bird watching, fishing in the brook, and exploring the endless walking trails that lead from the house to a rustic camp nestled in the woods. Outbuildings & Features: Camp: 24' W x 23.6' L, with two 4.9' patio doors overlooking the brook, large windows all around, and a wraparound deck with a 3' high rail. Open-concept layout with 2 bedrooms on the second floor. Sheds: One is 15' W x 20' L, and the other 12' W x 16' L perfect for storage or workshop use. Surrounded by serene wilderness and wildlife a peaceful setting with everything you need within reach. (id:60626)
Exp Realty




