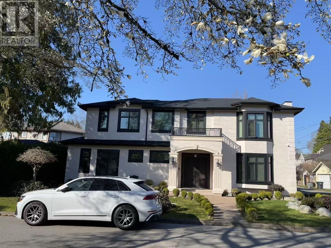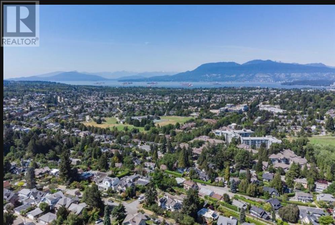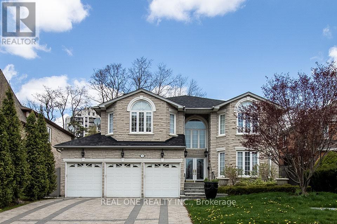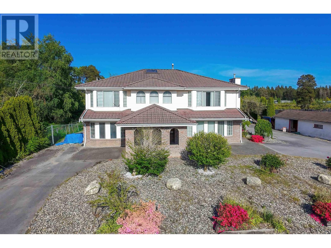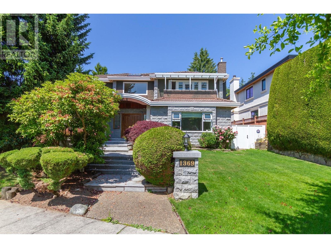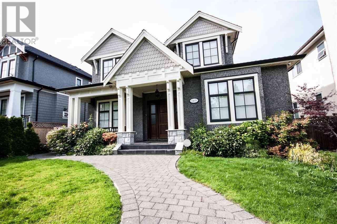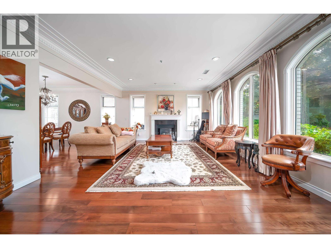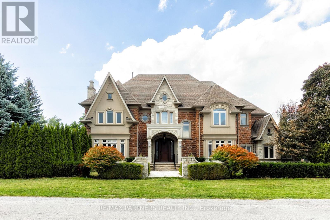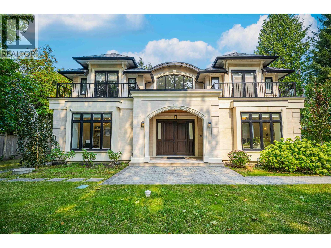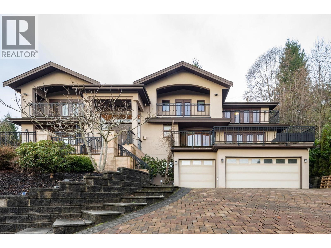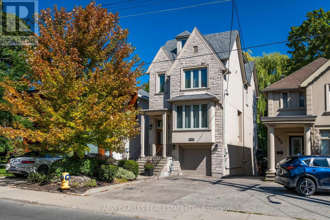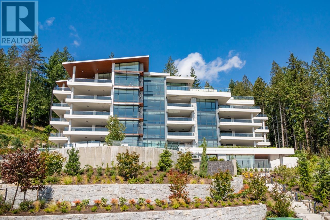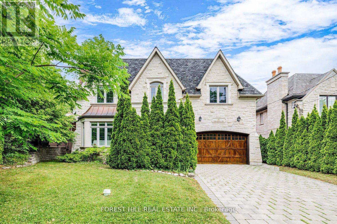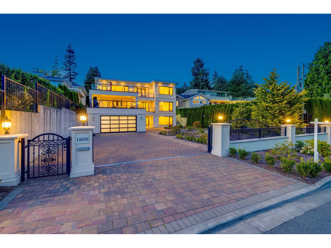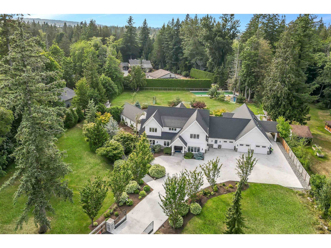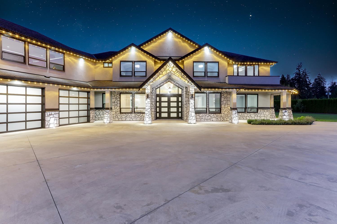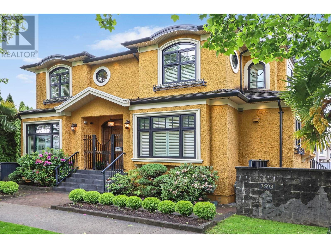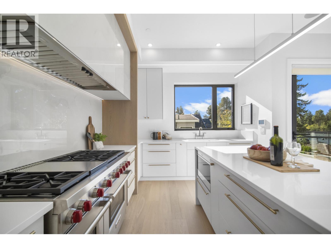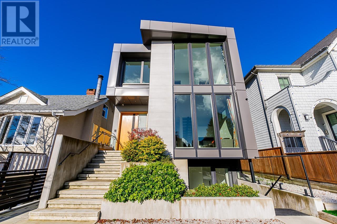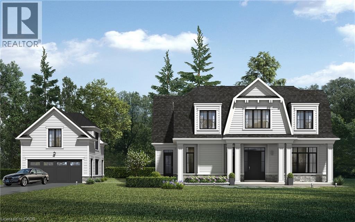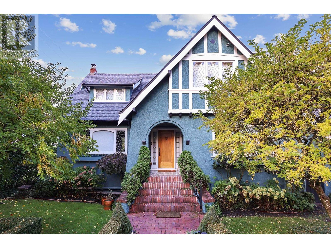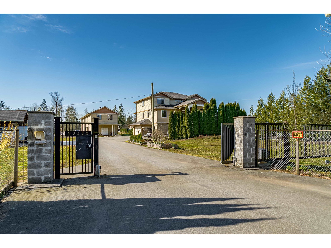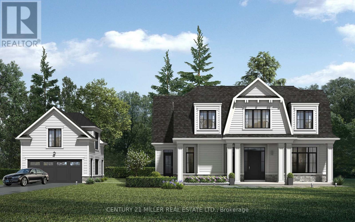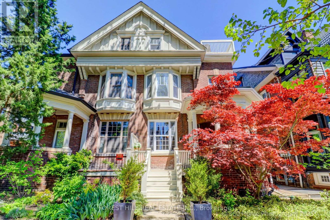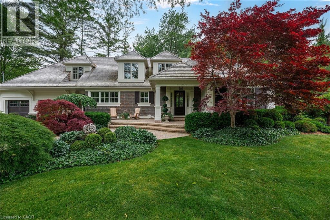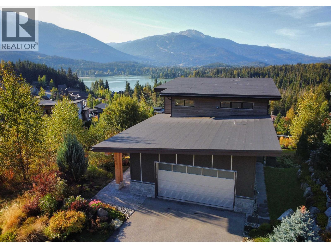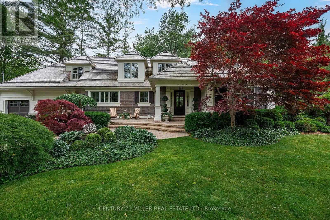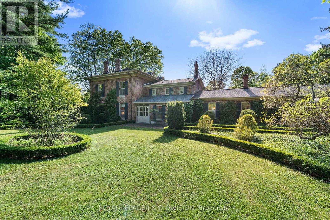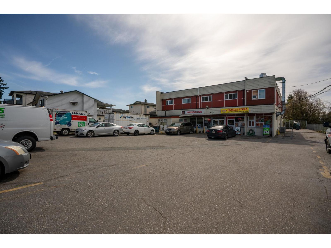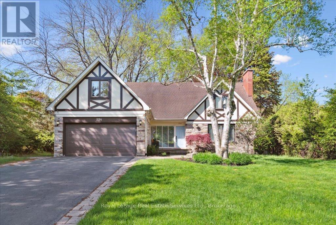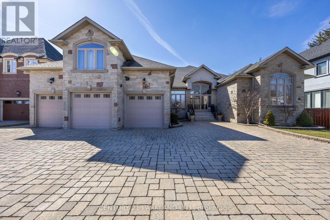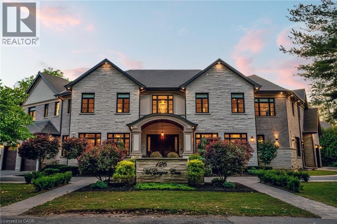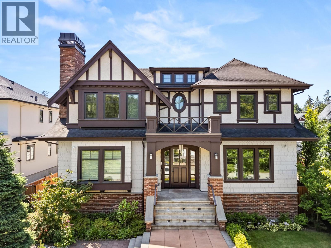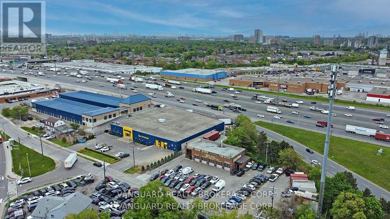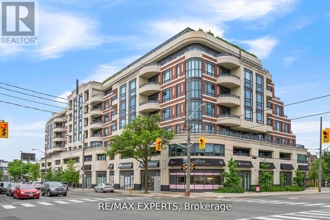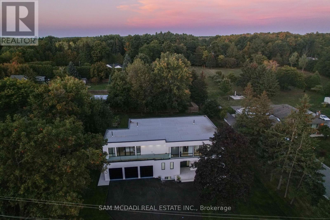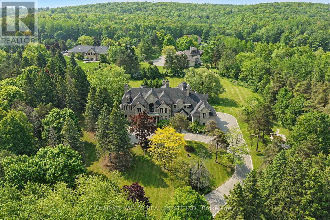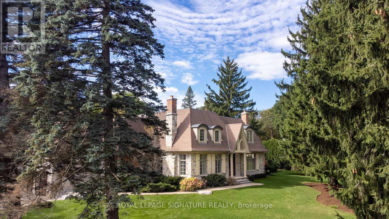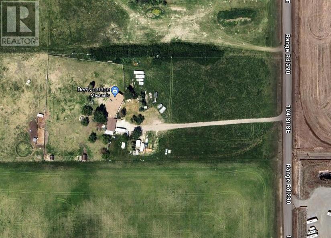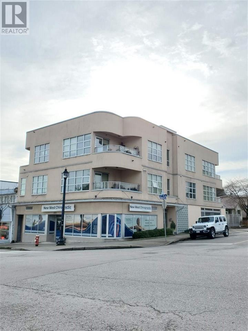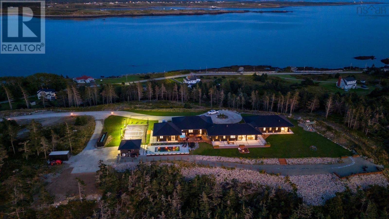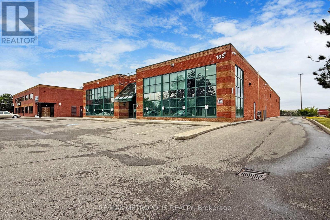5944 10th Line
Essa, Ontario
Attention Investors, Developers! Amazing Opportunity to Land Bank 105+ Acres of Flat Land. Nearby lands already under development. 80% workable land currently used for cash crops and livestock. Rental Income from Local farmer. Design plans for future home ready with survey and existing septic in great condition. Don't miss this opportunity!Attention Investors, Developers! Amazing Opportunity to Land Bank 105+ Acres of Flat Land. Nearby lands already under development. 80% workable land currently used for cash crops and livestock. Rental Income from Local farmer. Design plans for future home ready with survey and existing septic in great condition. Don't miss this opportunity! (id:60626)
International Realty Firm
1985 W 52nd Avenue
Vancouver, British Columbia
RARE FIND BEAUTIFUL LEVEL LOT 80' X 62' MOST PRESTIGIOUS KERRISDALE LOCATION. STEPS AWAY TO MAGEE HIGH SCHOOL & MAPLE GROVE ELEMENTARY SCHOOL. CLOSE TO CROFTON, YORK HOUSE, ST. GEORGE´S PRIVATE SCHOOL & UBC (id:60626)
Selmak Realty Limited
4980 Pendlebury Road
Richmond, British Columbia
One of the bigger, prestigious lot in Boyd area with almost 5000sf of living space. This corner, gorgeous, custom built home in the well sought after Pendlebury Street near the Railway Greenway sits on a 11842sf lot! Featuring 6 bedrooms, 5.5 bathrooms, great layout with grand foyer, high ceiling with crown moulding, quality wood flooring, spacious gourmet kitchen with top of the line stainless steel appliances and wok kitchen, eating area overlooking the garden. Sunny south facing backyard is professionally landscaped and perfect for all the summer parties and entertainment. This home is perfect for a growing family. Walking distance to transportation, shopping center, recreation facilities, community Center, all levels of schools. Move in to your dream mansion. This home is a must see! (id:60626)
Sutton Group - Vancouver First Realty
1997 W 35th Avenue
Vancouver, British Columbia
FANTASTIC PANORAMIC VIEWS. 6250 square ft Comer lot, South facing, 4 bedroom home in one of the best neighborhoods. Gourmet kitchen, home theater , radiant heat fenced private garden, 2 short blocks to Quilchena Elementary & Point Grey High (id:60626)
Nu Stream Realty Inc.
Interlink Realty
50 Yorkminster Road
Toronto, Ontario
Desired St. Andrew's Locale*Fabulous And Spacious Custom Built Home Backing Onto Parkette*Main Floor Office*Entertainment Size Living/Dining Room*Kitchen O/L Private Yard/Waterfall & Bbq Bar* Open Staircase With Rod Iron Pickets*3 Skylights*5 Spacious Bedrooms*5 Ensuite Baths*Triple Car Garage*Fin. Bsmt With 2 Bedrooms/2 Baths/Sauna*Walk Up To Yard*L.E.D. Lights In/Out*$$$ Spent On Interlock Drive/Walkways/Landscaping*Great School District* (id:60626)
Real One Realty Inc.
7000 No. 5 Road
Richmond, British Columbia
Firs Time on the Market. This 3.74-acre AG1-zoned property features a well-maintained 5,000 sqft home built in 1989 with 5 bedrooms and 4 bathrooms, radiant floor heating, and a durable tile roof - a rare and thoughtful upgrade for its time. The gated front yard features two separate entrances and a circular driveway, with professionally landscaped gardens lovingly cared for over the years. The backyard boasts a thriving blueberry field, locally known as Blueberry Lane, famous for its seasonal U-pick activities and community engagement. The field can also be leased for agricultural income. Outbuildings include 3 covered garage spaces, a detached double garage, and a standalone accessory building with excellent potential for conversion into a secondary rental suite or workshop. (id:60626)
Nu Stream Realty Inc.
1369 W 55th Avenue
Vancouver, British Columbia
Prime South Granville 5618sf Mansion on an extra large 63x141=8883sf property on the higher side of the street, offering 7 bdrms and 5 baths. Stately principle rooms on the main floor, gourmet kitchen, a huge covered sundeck perfect for entertaining, BONUS one bdrm with ensuite bath on the main. 4 bdrms & 3 baths upstairs. Large rec room, 2 bdrms and 1 bath in the basement. Custom designed & quality built. Quiet and central location. Short drive to top schools, Crofton, St. George's, York House,VC, UBC; easy access to DT., Richomond. (id:60626)
Sutton Group-West Coast Realty
1419 W 59th Avenue
Vancouver, British Columbia
Welcome to your next home! Situated on a generous 50 x 140 lot in prestigious South Granville, this 16-year-old custom home feels practically brand new. Thoughtfully designed with high ceilings, an open floor plan, and a large backyard perfect for entertaining. The gourmet kitchen features top-tier appliances: Sub-Zero fridge, Wolf gas range, built-in oven, microwave, and Jenn Air cooktop. Premium finishes include solid oak floors and doors, Kohler fixtures, wine cellar, sauna, home theater, radiant heating, HRV, air conditioning, CAT 5 wiring, and a full security system. Walk to the Granville corridor, transit, and top public schools-David Lloyd George & Sir Winston Churchill. Minutes to elite private schools, UBC, Downtown, Richmond, and YVR. Call today for your private showing! (id:60626)
Grand Central Realty
Royal Pacific Realty Corp.
2407 W 18th Avenue
Vancouver, British Columbia
Rare south-facing 150' deep lot in immaculate A-1 move-in condition, featuring a grand double-height foyer, four spacious ensuites upstairs, and a basement with potential for two independent suites, each with its own separate entry and exit. Enjoy modern comforts such as air conditioning, radiant heating, a four-car garage, and a total of 7.5 bathrooms. High ceilings, quality finishes, and a thoughtfully designed layout provide exceptional comfort and functionality throughout. Situated in a prime neighborhood within walking distance to schools, public transit, and shopping-this property presents an ideal opportunity for families or investors alike. (id:60626)
Nu Stream Realty Inc.
17484 Abbey Drive
Surrey, British Columbia
Abbey Ridge. Development potential. Current OCP calls for Suburban Residential. 2 to 4 Units Per Acre. Potential for higher density. Property has Mountain views with south north exposure. Home is a rancher with daylight walkout basement boasting almost 5000sf with renovated kitchen, lighting, new solid hardwood flooring. Huge main bedroom with a large ensuite, walk in closet and separate study room. Enough area for RV, Boat, Truck parking. (id:60626)
Macdonald Realty
68 Maple Grove Avenue
Richmond Hill, Ontario
Experience Extraordinary Living In This Custom Built Estate, Surrounded By Lush, Mature Landscaping And Unparalleled Curb Appeal, This Cornel Lot 5-Car Garage Residence Offers 7000+ Sq. Ft. Living Space With Exceptional Finishes And Custom Details Throughout. The Grand Foyer Features Soaring Ceilings And Sets A Refined Tone For The Entire Residence, Exemplifying Timeless Artistry And Superior Craftsmanship. The Home Features 4+1 Spacious Bedrooms And 6 Indulgent Bathrooms, Each Appointed With Premium Finishes. Gourmet Kitchen With Centre Island & Walk-In Pantry. Basement Features Heated Flooring With Custom Glass-Enclosed Wine Cellar With Oak Millwork & Tasting Area, Spacious Recreation Room With Billiards Table & Lounge Space, Full Bar, And A Private Home Theatre Delivers An Immersive Entertainment Experience. Retreat To The Resort-Style Backyard Oasis, Complete With A Remarkable Loggia, A Sparkling 16x32 Ft Saltwater Pool With Waterfalls, Rejuvenating Hot Tub, And Two Cabanas -One Offering A Full Washroom And Change Room, The Other With A Kitchenette For Seamless Outdoor Living. Seize The Opportunity To Own This Magnificent Estate Magnificent Estate. (id:60626)
RE/MAX Partners Realty Inc.
1048 Handsworth Road
North Vancouver, British Columbia
Welcome to this custom-built luxury home in the heart of Canyon Heights. Exceptional craftsmanship, this gated 15,494 square ft property offers privacy, prestige, and a long driveway. Features 5 ensuite bedrooms and 6 bathrooms,A grand foyer with a spiral staircase and crystal chandelier. An open-concept layout with soaring ceilings creates an impressive sense of space, while the chef´s kitchen boasts a full Miele appliance package plus wok and western kitchens. Radiant heating, central A/C, and custom millwork ensure comfort and elegance throughout. Ideally located across from Handsworth Secondary and walking distance to Canyon Heights Elementary, with quick access to Edgemont Village, Grouse Mountain, and Capilano trails. A rare blend of modern design, top schools,and luxury living. (id:60626)
Sutton Group - 1st West Realty
611 Barnham Road
West Vancouver, British Columbia
Beautiful family home with breathtaking mountain and water views. This 5-bedroom residence offers luxury and functionality, featuring a wide driveway leading to a 3-car garage. The grand entrance showcases a dazzling chandelier and an elevator to all three floors. The main level includes a stylish living room, cozy family room, elegant dining area, chef-inspired kitchen, and wok kitchen. Expansive decks provide stunning vistas. Upstairs, the primary suite boasts a spa-like en-suite, two walk-in closets, and a private deck, alongside three additional en-suite bedrooms, two with decks and walk-ins. The lower level features a media room, guest bedroom, sauna, and full bath. Perfect for families and entertaining. (id:60626)
RE/MAX Crest Realty
487 Spadina Road
Toronto, Ontario
Beautiful, spacious Lorne Rose designed home, 4 Large Bedrooms, 5 Baths, Bsmt on Grade Walk Out , 3 Car Parking on a 219' Deep Lot with spectacular backyard deck & terrace, professionally Landscaped with irrigation sys. Steps from Forest Hill Village and St Clair West subway station. Within close walking distance to the finest schools, Bishop Strachan School, Upper Canada College, Forest Hill Public School, Forest Hill Collegiate & St. Michael's College. Spacious dream sanctuary in the heart of midtown Toronto. Features Include: Large principal Rms w/Great Flow & Areas for Entertaining. On a Lush 219 Ft Lot. Foyer with 13'3" ft ceiling, Double Closet, Stone Floor & Pot Lights. Combined Living & Dining Rms, both with Silk Curtains, Sheers & Oversized Windows, plus classic Crown Mouldings Hrdwd Flooring. Oversized Eat-In Kitchen has a Franke Corner Double sink w/extendable Vegetable Spray, a Large Island w/Granite Countertops, Plenty of Cupboard Space, Plus a Wine Rack. Combined w/Family Rm, the Soaring 12 ft Ceilings. Featuring Hrdwd Floors, Crown Mouldings, Gas Fireplace & double Glass doors opening to a balcony which overlooks the Deep Backyard, w/Stone Terrace & private deck to the East. Powder rm is a few steps off the Ground flr Upstairs, Primary Bdrm is 19 x 19 Feet, w/9 foot Ceilings, a Walk-in Closet, and 2 Picture windows, overlooking the backyard. Second Bdrm is almost 19 ft by over 12 Ft, with Oversized West-facing (sunset) Windows & hardwood Flooring, with a 4 Pc Bath. On the Third Flr, you will find 2 additional Bdrms w/Broadloomed Flrs, one with an East Facing Balcony for Morning Sun, other w/Large Walk-in closet. These bedrooms share a 4 pc bath w/skylight. Lower Level w/Massive Recreation rm On Grade, Walk out from 2 Double Glass Doors to an over-sized Stone Terrace. 3 Wall units, Broadloomed flr, Gas fireplace, Storage, 2 Pc bath & Laundry. Single Garage + 2 car pkg on drive. Across from park & trails, 5 min walk to Subway. Exceptional Opportunity! (id:60626)
Harvey Kalles Real Estate Ltd.
302 2958 Burfield Place
West Vancouver, British Columbia
The Peak is an exclusive collection of 14 single-level residences with stunning ocean, mountain, and city views. Designed by award-winning team and built with British Pacific Properties' legendary quality, this 2,349 sqft home offers spacious open-concept living with 2 en-suite bedrooms. Luxury details include Bulthaup kitchen, Kentwood hardwood floors, Miele appliances, and floor-to-ceiling windows showcasing breathtaking views. The European spa-inspired bathrooms and expansive terrace create a seamless indoor-outdoor lifestyle, perfect for entertaining. A private two-car garage adds convenience. Surrounded by 10 acres of parkland, enjoy hiking at your doorstep. Just minutes from Park Royal, Capilano Golf Course, Cypress Mountain, with top private schools Collingwood and Mulgrave nearby. (id:60626)
Royal Pacific Lions Gate Realty Ltd.
60 Hawksbury Drive
Toronto, Ontario
***Exceptional 60X185Ft***RAVINE-LIKE SETTING(FEELS LIKE A COTTAGE)---STUNNING***TABLE---DEEP LAND***On Prime Street and Location***Gorgeous "Ravine-Like" Setting---Situated on Highly-Demand/Prime Street, Hawksbury Dr Of Prestigious Bayview Village**Magnificent W/Apx 7500Sf Living Area Incl Bsmt---Apx 5000Sf(1St/2nd Flrs) Of Meticulously-Crafted/Finest Millwork & Hi Ceilings Throughout & Exquisitely-Designed**This 5Bedrm Residence Offers a L-U-X-U-R-I-O-U-S/Spacious Living Space in Timeless Elegance. The Main Floor Provides an Open Concept Living/Dining Rooms & Classic Library**Chef Inspired Gourmet Kit W/Top-Brand Appl's---Cabinet/Butler Area & Overlooking "Stunning" RAVINE-LIKE SETTING Backyard---The Family Room Forms the Soul Of this Home, Expansive Space and Stunning "PRIVATE"----"RAVINE-LIKE SETTING" Backyard**Lavish Master Retreat W/Marble Flr & Entertaining Spacious Bsmt W/Wet Bar/Movie-Theatre--*4Gas F/Places,French Dr,B/I Bkcase & Wd Panelling,Mahogany Main Dr,Degnr Moudlings,I/G Spklr,Camera-Sec Sys,Imprtd Quty Fixtures,Spray Insulation(Attic),Indirect Lits,Valance Lit,Wainscoting,Airtub Jacuzzi/Rain Shower!*Close To B.V. Mall/Subway/Hwy! (id:60626)
Forest Hill Real Estate Inc.
14033 Terry Road
White Rock, British Columbia
COAST LIVING AT ITS FINEST! Perched among the peninsula's most prestigious estates, this stunning residence offers over 7,000 sq.ft. of refined living across 3 expansive levels, all w/ocean view. The main level boasts an open-concept design featuring a grand living & dining area, a Chef's dream kitchen with MIELE appliances, & a separate wok kitchen. A private office is thoughtfully tucked away, along w/ a full primary suite ideal for multi-generational living.A striking curved staircase leads to the upper level, which includes a cozy sitting area, 2 guest BDRMS, and a hotel-inspired primary suite w/its own lounge area, dual dressing rooms, and a spa-like ensuite. The lower level is an entertainer's dream, offering a state-of-the-art home theatre, gym, guest bdrm, and a spacious REC. room. (id:60626)
RE/MAX Colonial Pacific Realty
20053 Fernridge Crescent
Langley, British Columbia
Welcome to your own "WHITE HOUSE"! Nestled on expansive acreage in a posh location, this beautiful house is the epitome of luxury living. Inside, the home exudes elegance and sophistication-every detail has been thoughtfully curated to ensure comfort and style. The gourmet kitchen is a chef's delight, equipped with top-of-the-line appliances and plenty of space for culinary creations. The living spaces are bathed in natural light, creating a warm ambiance throughout. Recent upgrades include a brand new combi boiler and furnace, enhancing both energy efficiency and year-round comfort. The backyard area provides ample space for hosting gatherings, al-fresco dining, or simply enjoying a quiet morning coffee amidst nature's embrace. This exclusive location offers the best of both worlds: a peaceful, serene setting away from the hustle and bustle, yet conveniently close to upscale shopping, dining, and entertainment options. (id:60626)
Trg The Residential Group Realty
22488 40 Avenue
Langley, British Columbia
Exquisite Luxury Estate boasting an open floorplan with 8 beds, 9 baths on nearly 5 acres. This gated residence on a corner lot in sought-after Murrayville is a perfect blend of luxury, comfort and function. Revel in the gourmet kitchen with Thermador stainless steel appliances, marble countertops, double island, and walk-in pantry. Features 3 primary suites and a home theatre room. Fully fenced, private outdoor space with covered patio, two decks, and sprinkler system. Smart home features include Control4 Automation System, Nest Thermostats, and electric car charger. Garage enthusiasts will appreciate the 2 single car garages, breezeway, and a third 14 foot door garage offering storage, workshop, and RV parking options. This truly grand property is turnkey, with every luxury imaginable. (id:60626)
Multiple Realty Ltd.
3593 Mackenzie Street
Vancouver, British Columbia
Mediterranean gem on the Westside of Vanc! Custom blt home by original owner located in a QUIET desirable Arbutus/Mackenzie Hts area. Meticulously designed and crafted with quality materials throughout! Beautifully landscaped corner lot (43X122) on Mackenzie/20th Ave offers 3193sqft of family lvg! Wrought iron front gate welcomes you to the marble tiled foyer with X-Hall Lvgrm/Dinrm, Den with BI cab/desk, Famrm beside Eating area & gourmet Kitchen w/huge granite top island; top of the line Miele appliances+wok Kitch, 4 spacious bdrms & 3 Bathrms (2 ensuite) on 2nd flr, Radiant flr heating, Central AC & engineered H/W on top 2 flrs, Bsmt finished with 4pc Bathrm, Recrm & Laundry/Bdrm, which can easily be a suite. Bonus: RI radiant flr in sand filled Crawl space. Triple garage & priv yard. Close to Carnarvon Park, Safeway/Fresh St Market, restaurants, retails, Macdonald/Broadway buses, Carnarvon Elem & Prince of Wales Sec. catchment, easy access to all private schools. 2+1 garage(Heat/AC in Single) Oct 26 2-4pm (id:60626)
Oakwyn Realty Ltd.
3940 W 24th Avenue
Vancouver, British Columbia
Exceptional 3,151 square ft 3½-lvl custom residence in prestigious Dunbar, blending elegance, comfort & craftsmanship. Expansive open-concept main w/designer kitchen, Wolf & Miele appls, custom millwork & exquisite finishes. Upstairs offers 3 spacious bdrms w/spa-like ensuites; primary bdrm boasts sunny south exposure & lg balcony. Top-floor loft adds versatility. Bsmt features rec rm, den, full bath & 2-bdrm legal suite. Enjoy A/C, radiant heat, HRV & a private south-facing fenced yard w/patio & built-in BBQ. 2-car garage w/lux nanny suite above. Walk to St Georges, Crofton, Dunbar Comm Cntr, parks & shops. A must see! (id:60626)
Sutton Group-West Coast Realty
3941 W 24th Avenue
Vancouver, British Columbia
Architectural masterpiece by Bhaus. This incomparable designed interior boast a total of 2,880 SF of living. Uber luxury brands such Fulgor Milano & Miele adorned this chef's kitchen. The 10 ft dining and kitchen quartz countertop s are integrated to bring your guest together for conversation & a meal. Floor to ceiling windows in the living room and bedrooms brings abundant sunlight to the home. Seamless hidden doors integrated into the walls provides a smooth flawless look throughout. Schools nearby include UBC, Lord Byng, St Georges, Crofton House, West Point Grey Academy & Queen Elizabeth. Parks & Recreation nearby includes Pacific Spirit Park, Chaldecott Park & Lord Byng pool & fitness. (id:60626)
Sutton Group-West Coast Realty
Lot 19 Allan Street
Oakville, Ontario
Nestled in an immensely desired mature pocket of Old Oakville, this exclusive Fernbrook development, aptly named Lifestyles at South East Oakville, offers the ease, convenience + allure of new while honouring the tradition of a well-established neighbourhood. A selection of distinct detached single family models, each magnificently crafted w/varying elevations + thoughtful distinctions between entertaining and principal gathering spaces. A true exhibit of flawless design and impeccable taste. “The King” w/50-foot frontage, elevation choices w/3,320-3,419 sqft of finished space, including approx. 400 sqft in the coach house + additional approx. 1,200+ sq ft in LL. 4 beds & 3.5 baths + coach. Mudroom, den/office, formal dining & expansive great room. Quality finishes are evident; with 11’ ceilings on the main, 9’ on the upper & lower levels and large glazing throughout.Quality millwork w/solid poplar interior doors/trim, plaster crown moulding, oak flooring & porcelain tiling. Customize stone for kitchen & baths, gas fireplace, central vacuum, recessed LED pot lights & smart home wiring. Downsview kitchen w/pantry wall, top appliances, dedicated breakfast.Primary retreat impresses w/oversized dressing room & hotel-worthy bath. Bed 2 enjoys a lavish ensuite & bedroom 3 & 4 share a bath. Convenient main floor laundry. No detail/comfort overlooked, w/high efficiency HVAC, low flow Toto lavatories, high R-value insulation, including fully drywalled, primed & gas proofed garage interiors. Refined interior with clever layout+expansive rear yard offering a sophisticated escape for relaxation or entertainment. Perfectly positioned within a canopy of century old trees, a stone’s throw to the state-of-the-art Oakville Trafalgar Community Centre and a short walk to Oakville’s downtown core, harbour and lakeside parks. (id:60626)
Century 21 Miller Real Estate Ltd.
4291 W 9th Avenue
Vancouver, British Columbia
GOOD SIZE CORNER LOT with a beautiful house in Point Grey community center. The previous owner and the sellers have done a major renovation including raising the home 4 feet, foundation, drainage, chimney, stucco, floor plan, kitchen, bathrooms, and much more. Almost like brand new roofs, bathrooms and sundeck. This 5 bedrooms, 3.5-bathrooms home offers over 3,300 sqft of luxury on a 6,158 sqft. Close to shops, Queen Mary, Lord Byng School, Safeway & 6 bank branches, Trimble Park and WPGA School. (id:60626)
Amex Broadway West Realty
1192 212 Street
Langley, British Columbia
Quiet Campbell Valley acreage with a custom-built home. Over 5,500 sqft of living space plus a 2,500 sqft unfinished walk-out basement offers room for everyone. Designed for entertaining with high ceilings, wood and slate floors, and an open-concept kitchen featuring granite counters, island, and built-in appliances leading to a spacious patio overlooking private, rolling land. Primary bedroom on main with luxurious ensuite, plus second bedroom and media room. Upstairs offers 3 more bedrooms, games room with wet bar, bath, and separate entrance. Incredible detached shop with wet bar and bathroom. One of Langley's most desirable locations. (id:60626)
Royal LePage - Wolstencroft
22470 64 Avenue
Langley, British Columbia
A stunning 3 storey home, last of its kind, located in the heart of Langley. Built with the finest craftsmanship. Designed for complete usability, bright & open concept, crafted to be roomy & comfortable with practicality in mind. The amazing home is nestled on flat 5+ acres of beautiful land, offering top quality soils allowing unlimited potentials as a hobby farm/ the perfect location for some serious farming. The property has plenty of fruit trees/ vegetables, & perfect location to raise farm animals. The property offers abundances of both indoor/outdoor space. Comes with 4800sqft recently built workshop constructed with the finest materials/ design. Property also has a Greenhouse, carport/ detached storage & much more! Close to shopping, schools, easy highway access. Don't Miss Out! (id:60626)
Royal Pacific Tri-Cities Realty
301 Helen Lawson Lane
Oakville, Ontario
Nestled in an immensely desired mature pocket of Old Oakville, this exclusive Fernbrook development, aptly named Lifestyles at South East Oakville, offers the ease, convenience + allure of new while honouring the tradition of a well-established neighbourhood. A selection of distinct detached single family models, each magnificently crafted w/varying elevations + thoughtful distinctions between entertaining and principal gathering spaces. A true exhibit of flawless design and impeccable taste. The King w/50-foot frontage, elevation choices w/3,320-3,419 sqft of finished space, including approx. 400 sqft in the coach house + additional approx. 1,200+ sq ft in LL. 4 beds & 3.5 baths + coach. Mudroom, den/office, formal dining & expansive great room. Quality finishes are evident; with 11 ceilings on the main, 9 on the upper & lower levels and large glazing throughout.Quality millwork w/solid poplar interior doors/trim, plaster crown moulding, oak flooring & porcelain tiling. Customize stone for kitchen & baths, gas fireplace, central vacuum, recessed LED pot lights & smart home wiring. Downsview kitchen w/pantry wall, top appliances, dedicated breakfast.Primary retreat impresses w/oversized dressing room & hotel-worthy bath. Bed 2 enjoys a lavish ensuite & bedroom 3 & 4 share a bath. Convenient main floor laundry. No detail/comfort overlooked, w/high efficiency HVAC, low flow Toto lavatories, high R-value insulation, including fully drywalled, primed & gas proofed garage interiors. Refined interior with clever layout+expansive rear yard offering a sophisticated escape for relaxation or entertainment. Perfectly positioned within a canopy of century old trees, a stones throw to the state-of-the-art Oakville Trafalgar Community Centre and a short walk to Oakvilles downtown core, harbour and lakeside parks. (id:60626)
Century 21 Miller Real Estate Ltd.
379 Huron Street
Toronto, Ontario
Grand Renovated 5 Bedroom (plus Nanny Suite) Victorian Home plus separate 3 One Bedroom Apartments on a 25 x 191 ft lot; Mink Mile location by ROM, Bata Shoe, Royal Conservatory, Robarts and north/south and east/west Subway; U of T, Bloor Street Cafes, Shops and Restaurants - Endless Possibilities; Thoughtfully Restored to its Grandeur while offering the Modern Comforts; High Ceilings, Exquisite Woodwork and Ornate Fireplaces; This Rare Architectural Gem offers over 4,400 sq ft above ground and flexible layout ideal for Grand Entertainment Living, Multi-Generational living, Work-From-Home or Rental Income; The Main Residence features 5 Spacious Bedrooms plus a Bright Studio and a Private Nanny Suite with its own Separate Entrance; Four Luxurious Bathrooms, three include spa-like soaking tubs for ultimate relaxation; The heart of the home is the Open-Concept Kitchen, Dining and Family room, anchored by a Custom-Designed Kitchen with Quartz Countertops, a Large Island, and a Cozy Study Nook-perfect for remote work or helping with homework while cooking; The Additional 3 Self-Contained Legal 1+Den Bedroom Apartments add incredible value, including a Rented Basement Apartment with a Tenant willing to stay; This property presents outstanding investment potential or unique opportunity to Live in Luxury while generating Rental Income; Enjoy outdoor living with a Rooftop Deck offering skyline views, a Lush Backyard Oasis, and up to 6-car laneway accessible parking. (id:60626)
Forest Hill Real Estate Inc.
243 Alscot Crescent
Oakville, Ontario
Tucked into a quiet, tree-canopied crescent, 243 Alscot Crescent is defined as much by its spectacular outdoor environment as it is by its refined interior living space. A backdrop of mature trees and perennial gardens wrap the property in complete privacy, setting the stage for resort-style living at home. The rear yard is a true showpiece. Flagstone walkways lead to an inground pool with integrated hot tub, framed by lush plantings that deliver colour and texture from spring through late fall. A shaded dining terrace off the breakfast area, a fireside lounge beside the pool, and a sun deck tucked beneath the trees – multiple seating zones invite effortless entertaining or quiet weekend recharge. Evening landscape lighting and an automatic irrigation system ensure the space is as beautiful and low maintenance at dusk as it is at midday. Inside, generous principle rooms flow from a welcoming foyer. A formal living room, anchored by a beautiful stone fireplace is adjacent to the wood panelled dining room - both with sight-lines to the front and rear gardens. The kitchen offers bespoke cabinetry, stone counters and an oversized breakfast area that overlooks the pool terrace. High end appliances and warm stone walls finish off this space. A spacious separate family room and a practical mudroom with inside access to the oversized double garage complete the main floor. Upstairs, the primary suite enjoys treetop views, a walk-in closet amoung other built-in cabinetry, and a spa-like five-piece ensuite as well as a separate dressing/make-up area. Two additional bedrooms – both with access to separate bathrooms come with built-in features and separate den/workspaces. The fully finished lower level adds a recreation room with fireplace, fourth bedroom, full bath, dedicated laundry and ample storage. Set minutes from top schools, lakefront parks and vibrant Downtown Oakville this home truly delivers the coveted Oakville lifestyle. (id:60626)
Century 21 Miller Real Estate Ltd.
8409 Big Sky Terrace
Whistler, British Columbia
Modern design meets breathtaking natural beauty in this contemporary residence. Stunning panoramic views from the sunlit living spaces, tranquil bedrooms, and expansive outdoor areas capture the essence of Whistler living. Thoughtfully designed across 3 levels, the main floor blends style and function seamlessly with a spacious living area, chef's kitchen with high-end appliances, and a covered deck. A mudroom, pantry, laundry room, and two-car garage add everyday convenience. A serene primary suite with a walk-in closet and spa-inspired ensuite awaits upstairs, while the lower level provides a rec room with a walk-out patio, 2 bedrooms, and an office. With direct access to trails, shops, and parks in Rainbow, this home blends modern design, natural beauty, and everyday convenience. (id:60626)
Engel & Volkers Whistler
243 Alscot Crescent
Oakville, Ontario
Tucked into a quiet, tree-canopied crescent, 243 Alscot Crescent is defined as much by its spectacular outdoor environment as it is by its refined interior living space. A backdrop of mature trees and perennial gardens wrap the property in complete privacy, setting the stage for resort-style living at home. The rear yard is a true showpiece. Flagstone walkways lead to an inground pool with integrated hot tub, framed by lush plantings that deliver colour and texture from spring through late fall. A shaded dining terrace off the breakfast area, a fireside lounge beside the pool, and a sun deck tucked beneath the trees multiple seating zones invite effortless entertaining or quiet weekend recharge. Evening landscape lighting and an automatic irrigation system ensure the space is as beautiful and low maintenance at dusk as it is at midday. Inside, generous principle rooms flow from a welcoming foyer. A formal living room, anchored by a beautiful stone fireplace is adjacent to the wood panelled dining room - both with sight-lines to the front and rear gardens. The kitchen offers bespoke cabinetry, stone counters and an oversized breakfast area that overlooks the pool terrace. High end appliances and warm stone walls finish off this space. A spacious separate family room and a practical mudroom with inside access to the oversized double garage complete the main floor. Upstairs, the primary suite enjoys treetop views, a walk-in closet amoung other built-in cabinetry, and a spa-like five-piece ensuite as well as a separate dressing/make-up area. Two additional bedrooms both with access to separate bathrooms come with built-in features and separate den/workspaces. The fully finished lower level adds a recreation room with fireplace, fourth bedroom, full bath, dedicated laundry and ample storage. Set minutes from top schools, lakefront parks and vibrant Downtown Oakville this home truly delivers the coveted Oakville lifestyle. (id:60626)
Century 21 Miller Real Estate Ltd.
4558 County Rd 10
Port Hope, Ontario
Historic Elegance meets country Grandeur in Port Hope. Welcome to the iconic Durham House, a meticulously preserved historic treasure dating back to 1820 and crafted by the renowned Massey Family. Nestled amid Mature Tress on a sprawling storybook setting of 18 acres, this 5300 sq ft residence is a rare opportunity to own a piece of Canadian heritage. Step inside to discover elegant, stately principal rooms infused with the grace of a bygone era, rich period details, soaring ceilings, and timeless charm echo though the living room, formal dining room and library each offering a window into the estates grand past. The expansive kitchen is a chefs dream boasting an oversized island with a comfortable sitting and eating area. With 4 generous bedrooms the home also offers the exciting potential to create a luxurious new principal suite with spa bathroom. The sunroom flooded with natural light offers breathtaking views of the formal gardens and oversized pool, invoking the glamour of Gatsby era garden parties. Beyond the main residence a reclaimed barn has been thoughtfully transformed into separate living quarters ideal as a guest house, private studio or rental opportunity. Outdoors, expansive sweeping lawns descend to a serene 7-acre river fed pond complete with a dock and boat house perfect for reading, napping or simply soaking in the peaceful sounds of nature. Whether you're seeking a historic family home, a countryside retreat or an entertainer's dream this one-of-a-kind estate wont disappoint. Don't miss your chance to become this unique properties next custodian. (id:60626)
Royal LePage/j & D Division
32354 Marshall Road
Abbotsford, British Columbia
Incredible MIXED USE opportunity in CENTRAL ABBOTSFORD! This rare property offers both RESIDENTIAL and COMMERCIAL components on a high exposure lot, making it an ideal choice for INVESTORS or OWNER OPERATORS looking for stable income and future growth potential. Upstairs features TWO spacious RESIDENTIAL units totaling 2,823 sqft with a combined 6 bedrooms and 4 bathrooms, each with full kitchens and bright living areas. Ground level, the 4,165 sqft COMMERCIAL space includes a convenience store, daycare, pizza shop, and salon. Have the option to grow the daycare (check with the city) Steps from transit, schools & amenities. With ample parking and high visibility this will be INCOME PRODUCING from day one! Bring your own ideas to grow in this prime location. (id:60626)
Keller Williams Ocean Realty
234 Cardinal Drive
Oakville, Ontario
Charming family home in the exclusive Morrison neighborhood, tucked away on a private, oversized lot, this cozy 5-bedroom, 4-bathroom home offers the perfect balance of comfort and style. The welcoming two-storey foyer features an elegant oval staircase, and the kitchen is equipped with granite countertops, marble finishes, and built-in appliances. The family room is warm and inviting, with a stone wood-burning fireplace, and leads to a bright Florida room. The master retreat includes a 6-piece ensuite bath and a spacious walk-in closet. Additional features include a mud room, a modern laundry room, and a very private backyard for ultimate relaxation. Conveniently located just a 15-minute walk to Oakville Galleries, a 5-minute walk to E.J. James French School, and a 16-minute walk to Oakville Trafalgar High School, this home is ideally situated for both convenience and enjoyment. With easy access to the Go Train, QEW, and major highways, this home offers privacy, comfort, and an unbeatable location. Dont miss the chance to make it yours! (id:60626)
Royal LePage Real Estate Services Ltd.
16 Boyle Drive
Richmond Hill, Ontario
Meticulous Kept, Spotless & Pride of Ownership. This Gorgeous 4500 SQFT 4-Bedroom Custom Built Home. 10 Ft Ceilings with Exceptional Floor Plans & Architectural Details. Set on a Premium Lot 85 x 256 Feet on the North Side Providing Excellent Privacy & Desirable Northern Exposure for Maximum Sunlight. Circular Driveway. The Large Patio Makes Perfect for Summer Gatherings with Family & Friends in the Sought-After, Mature Family Friendly Neighborhood of South Richvale. Superb Kitchen, Granite Floors & Countertop. Center Island Built In S/S Appliances. Extended Kitchen Breakfast Area with Walk-Out to Back Yard. Large Family Room with Gas Fireplace, Waffle Ceiling. The Generously Sized Primary Bedroom Includes Gas Fireplace, A 5+ Piece Ensuite, Walk in Closet with Built-In Shelves. Stunning Foyer - Pleasure to Show! (id:60626)
Century 21 Parkland Ltd.
126 Mcgregor Crescent
Ancaster, Ontario
This multi-generational luxury dream home blends timeless design with superior craftsmanship, offering over 8,850 sqft. of finished living space with 7 bedrooms and 8 bathrooms on a 135-ft-wide lot in Ancaster’s prestigious Oakhill neighbourhood. Surrounded by mature trees and estate homes, the property showcases two separate garages, parking for 20+ vehicles, professional landscaping, and a commanding architectural façade. Inside, a 21-ft grand foyer with curved staircase and custom millwork sets an elegant tone, complemented by wide-plank hardwood, porcelain tile, and abundant natural light from oversized windows. The main level offers formal living and dining rooms, a private office, powder room, and one of two primary suites with backyard walk-out. At the heart of the home, a soaring family room with floor-to-ceiling windows connects to a gourmet kitchen featuring top-tier Thermador appliances, a servery, walk-in pantry, and a heated four-season sunroom with in-floor heating. Upstairs are four generous bedrooms, each with its own ensuite and heated floors, plus a convenient laundry room and a spectacular primary retreat with gas fireplace, dressing room, and spa-inspired 6-pc ensuite. A covered terrace with artificial turf extends the living space outdoors. The finished lower level offers incredible versatility for extended family living with a separate entrance, two bedrooms, two bathrooms, recreation room with gas fireplace, kitchenette, and a sound-isolated home theatre room that can be separated from the rest of the basement. The private backyard provides multiple patios under mature trees, with professional renderings available for a future pool, hot tub, and full landscaping. Smart-home features include Control4 automation, security system, 400-amp, dual furnaces & ACs, HRVs, and central vacuum with hide-a-hoses. A rare opportunity to own an Oakhill estate that combines sophistication, space, and modern functionality for today’s luxury lifestyle. (id:60626)
Royal LePage State Realty Inc.
3838 W 50th Avenue
Vancouver, British Columbia
Stunning custom-built luxury home by award-winning TC Dev Group and Peter Rose Architecture+Interiors, just steps from McCleery golf course in one of Vancouver´s most desirable neighbourhoods. Over 4,000 SF of stylish living space on a large 66 ×150 SF lot. The main floor features 10 foot ceilings, recessed lighting, coffered ceilings, custom built-in cabinetry, and hardwood flooring. The stunning kitchen incorporates premium cabinetry, Wolf & Sub-Zero appliances, and opens to a large patio with built in heaters - perfect for entertaining. Highlights include smart home system with TV surveillance, radiant in-floor heating, HRV, A/C, and a sunny south-facing backyard. School catchment: Southlands Elementary and Point Grey Secondary and close to both Saint Georges and Crofton House. (id:60626)
Engel & Volkers Vancouver
2025 Wilson Avenue
Toronto, Ontario
Rare Highway 401 direct maximum exposure, freestanding building with exceptional zoning allowances, VTB available current mechanic use, used car lot, outside storage facility.Excess land available, Bell Tower long-term tenant, existing mechanic equipment available at additional cost. Mins to 400 series highways , Pearson Int Airport, TTC at steps. (id:60626)
Vanguard Realty Brokerage Corp.
702 - 1700 Avenue Road
Toronto, Ontario
Boutique Luxury Living In One Of The Most Affluent Neighborhoods In Toronto! This extraordinarily designed 3 Bedroom + Den, 3 Bathroom Penthouse Suite is truly a show stopper! The property boasts a luxurious, modern design with standout features like a smart dimmable lighting system, motorized curtains, and a monitored smart security system with cameras and sensors, ensuring convenience and safety. The custom Leicht kitchen shines with high-end Gaggenau and Miele appliances, a Neolith Himalaya Crystal backsplash, and a water filtration system, while heated floors in all three bathrooms, the kitchen, and foyer elevate comfort. Custom 120 Sq ft dream walk-in closet. Spa-like ensuite featuring a freestanding bath, rain shower and intelligent toilet. Custom wood paneling, engineered hardwood floors, and solid wood doors throughout add elegance, complemented by a primary bedroom with a Sangiacomo custom headboard, condensation-preventing heated floor cables and a walk out to balcony. The dining room's convertible bar cabinet and terrace walk-out, plus pre-wired built-in speakers, make this home perfect for sophisticated living and entertaining. Additionally, the expansive 590-square-foot terrace, equipped with snow-melting heated floors by Warmly Yours, gas and water hookups, and levelled concrete tiles, offers an exceptional outdoor space for year-round enjoyment. No detail was overlooked or expense| spared during design and renovation! You too can call this masterpiece your home! (id:60626)
RE/MAX Experts
151 Winding Way
Ottawa, Ontario
A rare opportunity to own a landmark waterfront estate, designed for those who expect more than just a home. This four-bedroom, seven-bath residence underwent a multimillion-dollar, award-winning transformation, reimagined to balance architectural sophistication with effortless livability. Walls of glass frame sweeping water views, blurring the line between indoors and out. Every detail has been considered with intention - from the flow of the open spaces to the craftsmanship of the finishes - creating an atmosphere of understated elegance. The property was carefully curated and enhanced by 2H Interior Design throughout, ensuring a cohesive vision of luxury and comfort. The kitchen isn't just a place to cook; it's a gathering space, anchored by sculptural stone surfaces and professional-grade appliances that disappear seamlessly into custom cabinetry. The primary suite is a private retreat, complete with his-and-hers spa-inspired bathrooms, dual walk-in closets, and direct access to a private balcony overlooking serene water vistas. Wellness is prioritized with a professional-grade fitness studio, that would rival the best private gyms, offering the ultimate convenience of health and training without ever leaving home. For evenings at home, the lounge bar beckons an intimate space where a baby grand piano sets the tone for cocktails and conversation. When entertaining on a grand scale, a full catering kitchen, media room and expansive outdoor living areas are at your disposal. Resort-inspired amenities include a pool and spa with integrated sound, heated decks for year-round enjoyment, a private dock with double Sea-Doo lifts and lushly landscaped grounds designed for both privacy and beauty. Set along a two-kilometre waterside boardwalk with access to a nature reserve and park and minutes from the city's best dining, shopping and culture, this estate is more than a residence - it's a lifestyle without compromise. (id:60626)
Engel & Volkers Ottawa
4511 Guelph Line
Burlington, Ontario
Located on a private half acre lot in one of Burlington's most desirable settings, this new custom modern estate offers nearly 6,000 SF of refined living space. Designed with bold architecture and contemporary finishes, the home reflects state-of-the-art features for todays discerning buyer. Inside, porcelain tile flooring flows across the main and lower levels, while glass-railed white oak staircases and engineered hardwood enrich the upper quarters. A gourmet kitchen with quartz countertops, premium appliances, a walk-in pantry, and an oversized centre island anchors the open-concept main floor, seamlessly connecting the dining, living, and family rooms. Oversized walk-outs extend to a private terrace and backyard oasis, perfect for summer entertaining or morning coffee. The upper level boasts a primary retreat with a spa-inspired 5-pc ensuite, walk-in closet, and balcony views. Each additional bedroom enjoys its own ensuite, creating private sanctuaries for family and guests. Bathrooms throughout are appointed with designer porcelain tile, custom vanities, and luxury fixtures. The fully finished lower level expands the lifestyle, offering a sprawling recreation room, additional bedroom, full bath, and cold storage, ideal for a home gym, theatre, or lounge. Built-in ceiling speakers, central vacuum, and oversized windows further enhance everyday living. Beyond the home itself, families will appreciate the lifestyle that comes with this location: weekend hikes at Mount Nemo Conservation Area just minutes away, golf outings at Burlington Springs, quick access to shops and dining along Guelph Line, and waterfront strolls or festivals at Spencer Smith Park. With top schools, medical services, and the Royal Botanical Gardens all nearby, convenience pairs effortlessly with serenity. (id:60626)
Sam Mcdadi Real Estate Inc.
443 Dearbourne Avenue
King, Ontario
Welcome to 443 Dearbourne Avenue! No detail has been spared in this breathtaking custom-built estate, offering approximately 11,000 square feet of sophisticated, refined living space. Privately nestled on 4.42 acres of pristine land, surrounded by mature trees and lush, professional landscaping, this residence redefines elegance and tranquility. Step into a grand foyer featuring soaring 34-foot cathedral ceilings. The family room is a true showstopper, anchored by a floor-to-ceiling stone mantel fireplace that exudes warmth and grandeur and overlooks the covered terrace. The main floor offers exceptional versatility with a gourmet kitchen, a fully equipped movie theatre and a dedicated home office for modern living needs, as well as a private bedroom with an ensuite. The basement features a separate apartment, perfect for multi-generational living. Throughout the home, elegant custom wrought iron accents, Juliette balconies, and multiple walkouts frame unobstructed scenic views, allowing the beauty of the outdoors to flow in naturally. Additional features include an attached 5-car garage equipped with an EV charger, perfect for car enthusiasts or growing families. This extraordinary estate blends timeless elegance with modern luxury, offering an unmatched living experience in a serene, private setting. (id:60626)
Harvey Kalles Real Estate Ltd.
1161 Tecumseh Park Drive
Mississauga, Ontario
Immerse Yourself In Opulence With This Custom Built French Chateau Wrapped In Indiana Limestone On A Secluded Peninsula Lot. This Stately Home Boasts Over 10,000 Sq/Ft Of Finished Living Space With A Perimeter Fronting Nearly 600' Between Tecumseh Park Cres & Tecumseh Park Dr. Perfectly Manicured Augusta National Inspired Grounds With Mature Pine & Over 250 Luscious Emerald Cedars For Maximum Privacy. Expansive Main Floor Layout Features A Spectacular Kitchen Finished In Elegant Granite, Luxurious Dining/Sitting Areas, Gas Burning Fireplaces Complete In Limestone, Laundry & A Separate Wing That Boasts The Master Bedroom With 17 Foot Ceilings, A Six Piece Ensuite Bathroom, Oversized Walk-In Closet & A Walk-Out To The Backyard. Complemented By Three Additional Bedrooms On The Upper Level, Media Room & Two Further Bedrooms On The Lower Level That Can Be Utilized As Nanny Quarters - Each With Their Own Ensuite Bathrooms. The Lower Level Is An Entertainers Dream, Consisting Of A Gym, Rec Area, Movie Theatre, Wine Cellar, Leather Closet, Second Laundry Or Potential Second Kitchen. Triple Car Heated Garage With Car Lift & Mezzanine Makes It Ideal For The Car Enthusiast & Allows For Ample Storage. Situated On The Most Prestigious Street In Lorne Park And Within The Renowned Lorne Park School District. Short Drive To Toronto & The Best Of Affluent South Mississauga. Exceptional Value For A Home Of This Size & Quality, It Is Truly Not To Be Missed. (id:60626)
Royal LePage Signature Realty
3367 Hwy No 115/35
Clarington, Ontario
Opportunity knocks once in a lifetime. Own a Branded Turnkey Ultramar Gas Station Business on a busy highway with 1 Acre of land. This property is located on very busy highway 35/115. Just 6 minutes off HWY 401 and 40 minutes east of Scarborough. Gas station offering all Gasoline Grades with Diesel, Propane exchange, Lotto and High Marginal Convenience store items. Completely renovated, New DWFG tanks, New DWFG pipelines, New Wayne pumps & a separate 3 Bdrm Apartment. New High Speed Diesel Pump for Trucks. Renovations completed in 2023. Great fuel volume History with Good Margins. Nestled in a high-traffic area with excellent visibility and easy in/out access for cars and big trucks and trailers, this gas station is perfectly positioned to attract both local customers and passing travellers, and located on HWY 115. Other income components U-Haul, ATM, Lotto Terminal, Air-Serve, Propane & Buyer can also apply for liquor license to increase income. New Buyer has tons of Benefits, Unlimited potentials and tremendous Growth. **Extras** Turn key operation. Upgraded Wayne Pumps with card reader. Large size fuel tanks reg 60k, supper 20k and diesel 20k. 3 Bedroom Apartment can be owner occupied or can be leased to generate extra income. (id:60626)
Royal LePage Terrequity Realty
16909 104 Street Se
Calgary, Alberta
20 ACRES in Calgary SE. Zoned SFUD FRML with rental income. Possible RV Storage allowed. 1 mile east of Stoney Trail. Great investment for long term hold. (id:60626)
RE/MAX Landan Real Estate
818 Twelfth Street
New Westminster, British Columbia
Fully leased, turnkey mixed-use income property featuring prime street-level retail (new west chiropractor office 5 year lease) 6 TWO bedroom residential units 2nd and 3rd floors. Monthly income $16,152.98. CORNER property. Ideally situated directly in front of public transit and within walking distance to Moody Park, schools of all levels, shops and major amenities. Each unit is separately metered, and the building is in excellent condition, complete with gated, secure parking and a comprehensive security system. No construction required - this is a ready-to-go investment opportunity. Contact the listing agent today to make it part of your portfolio. (id:60626)
RE/MAX Crest Realty
1766 Highway 304
Cape Forchu, Nova Scotia
Perched above the Atlantic on Nova Scotias southern tip near Yarmouth, The Edge offers an extraordinary oceanfront retreat. Spanning over 20 acres with nearly 2,000 linear feet of shoreline, this estate commands breathtaking views of the Atlantic. From the moment you pass through the private gates, you are welcomed into a world of natural beauty, privacy, and tranquility. At 4,636 sq. ft., the main home blends craftsmanship with modern luxury. Inspired by Scandinavian design, it features 10-foot ceilings, oversized triple-pane Kohler windows, geothermal heating, and hurricane-rated doors. With 5 bedrooms, 4 baths, a gym, sauna, mudroom, and hidden wine room, every detail is curated for comfort and function. The primary suite offers a walk-in closet, soaker tub, and steam shower with dual waterfall heads. A private one-bedroom guest suite provides space for visitors or live-in staff. Created for family living and grand entertaining, the estate includes a 12x30 ft self-cleaning pool with Nudura ICF walls, mosaic glass tiles, and an all-season electric cover, complemented by a hot tub, cold plunge, and outdoor shower, also making it a perfect spa or retreat. The fully finished garage even features a dog wash, while the kitchen is supported by a large pantry for effortless hosting. Outdoors, the property offers a multi-sport court, smokeless firepit, golf tee, childrens play area with a Hobbit house, and panoramic sunrise-to-sunset viewpoints. Over a mile of scenic trails leads to a sandy beach and a charming beach cottage. Additional highlights include a multi-zone irrigation system, engineered drainage, extensive lighting, cedar siding, standing-seam metal roofing, and a concrete parking area. The Edge is more than a residenceit is a bespoke oceanfront sanctuary combining luxury, privacy, and the untamed beauty of Nova Scotia. (id:60626)
Engel & Volkers (Yarmouth)
Engel & Volkers
12 - 135 Devon Road
Brampton, Ontario
Excellent opportunity to own a freestanding commercial industrial warehouse in the heart of Brampton's industrial district! This 10,399 sq. ft. facility is well-suited for both office and industrial operations, featuring a functional layout that supports a wide range of business needs. The property includes 1 truck-level loading doors and 1 drive-in level doors, allowing for efficient logistics and workflow. Ideal for warehousing, light manufacturing, or distribution. Strategically located with convenient access to major highways and transportation routes. Perfect for businesses looking to expand in a high demand, well connected area. (id:60626)
RE/MAX Metropolis Realty


