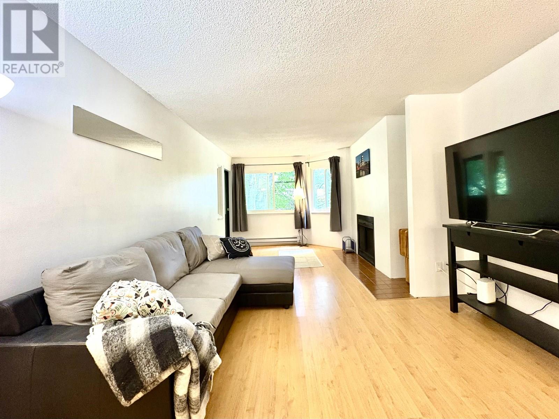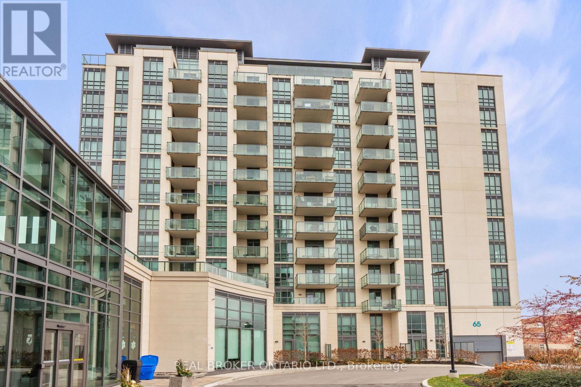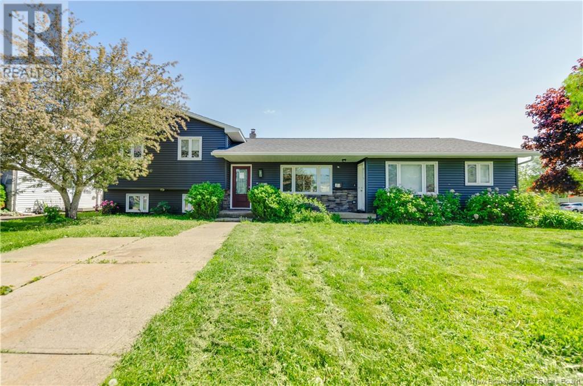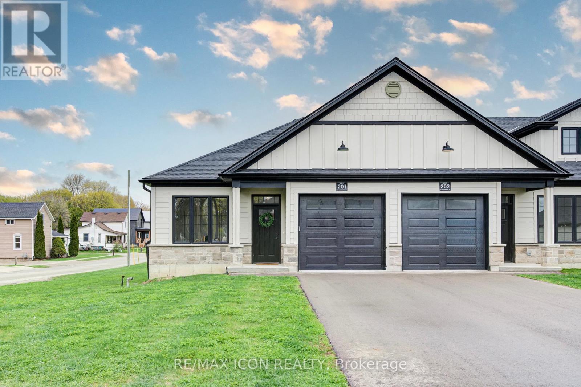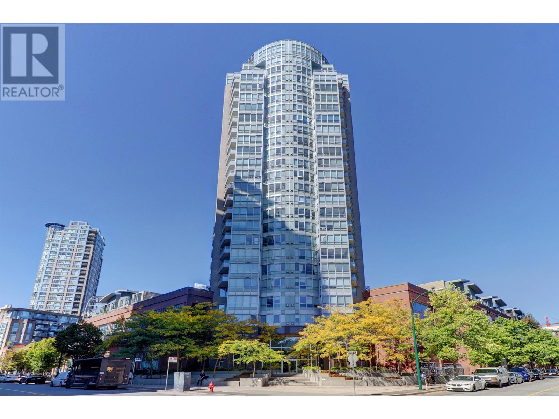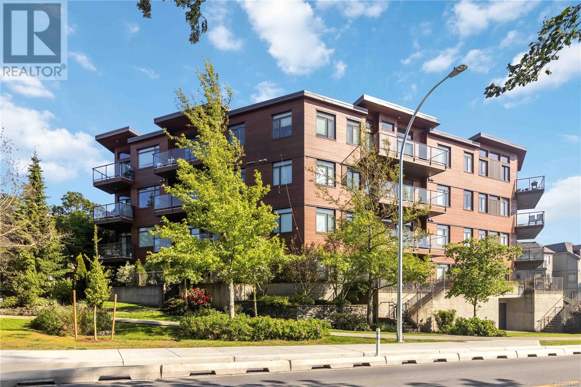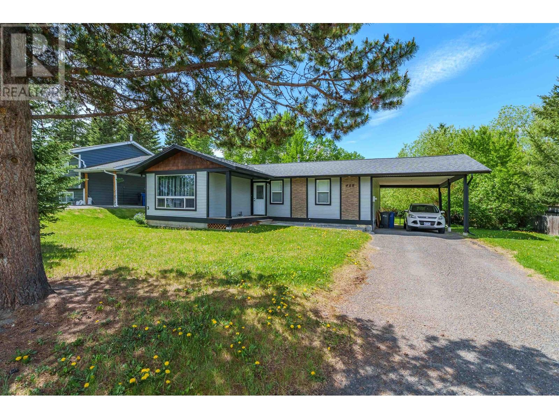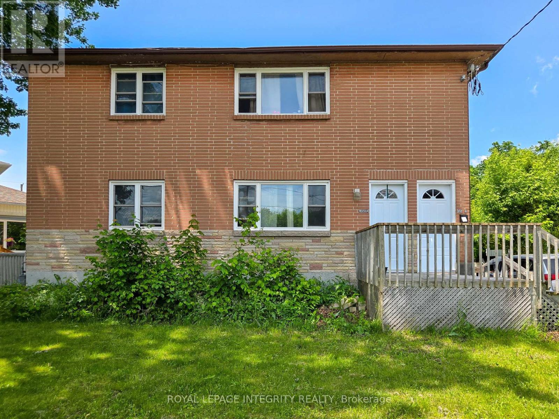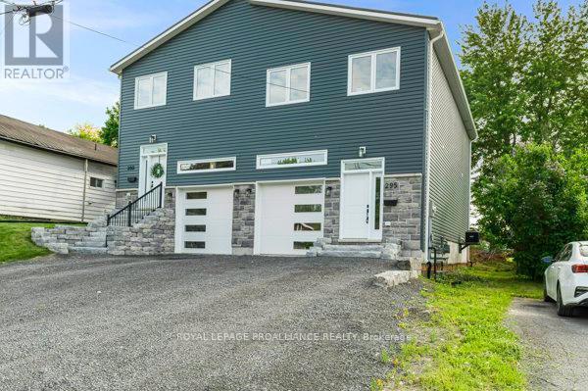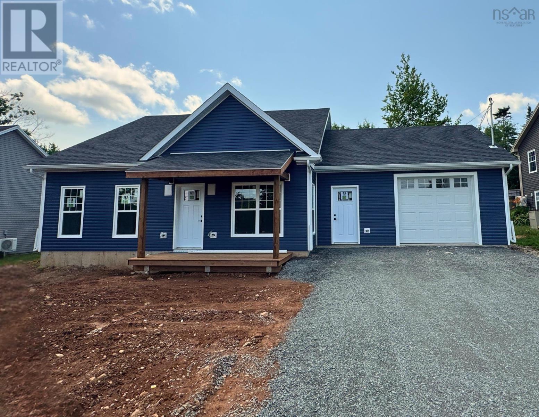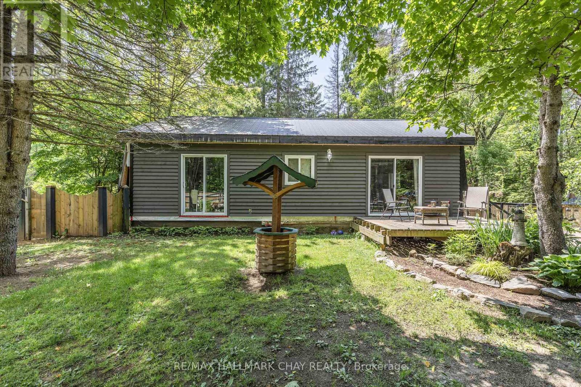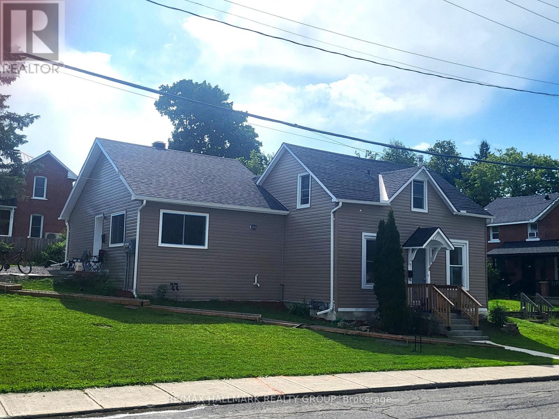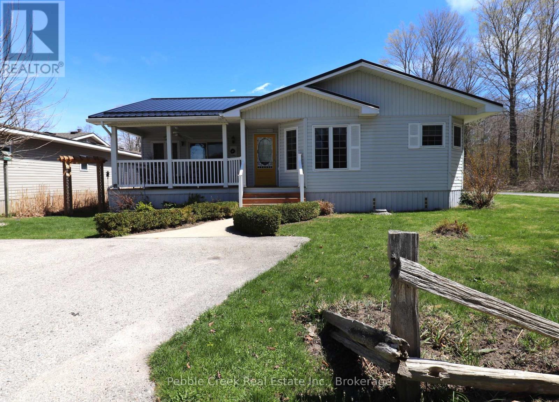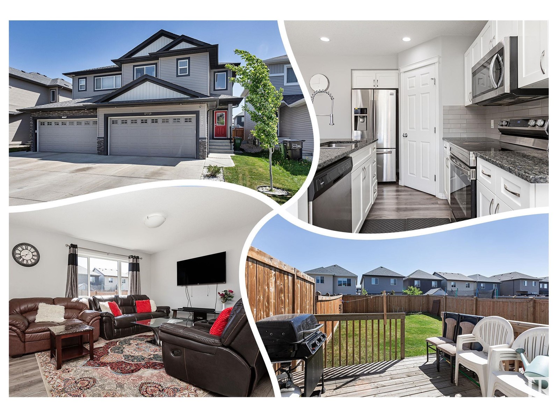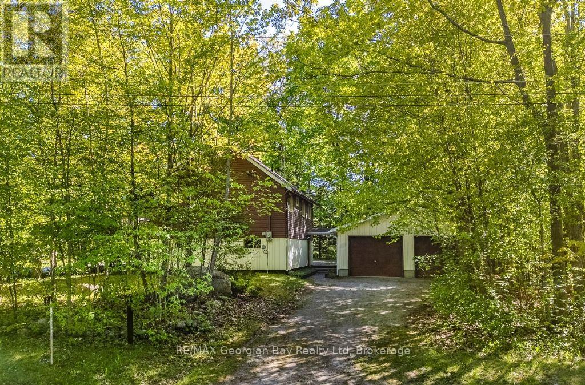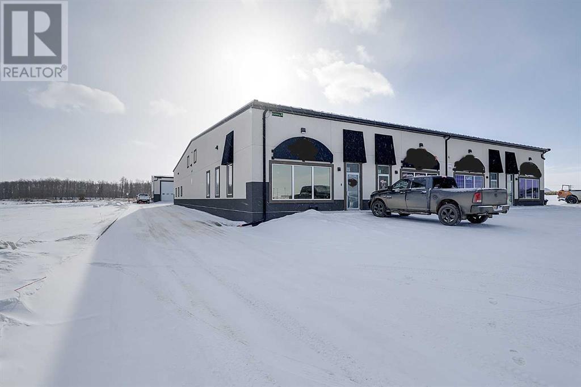1304, 201 Cooperswood Green Sw
Airdrie, Alberta
Winner of the 2023 BILD Calgary Award, these thoughtfully designed 3-storey Village Townhomes blend timeless architectural charm with modern, state-of-the-art living. Each home offers a spacious and open-concept layout, featuring 9-foot ceilings on the main level and a functional 3-bedroom, 2.5-bathroom floor plan with a versatile flex room.At the heart of the home is an elegant gourmet kitchen, complete with upgraded stainless steel appliances, a generous quartz island with a double-basin sink, and a sleek pull-out vegetable sprayer—perfect for both everyday living and entertaining.Upstairs, the deluxe primary suite offers a private retreat, complemented by two additional bedrooms, a 4-piece main bathroom, and a conveniently located laundry room ( no in-unit washer and dryer). A powder room on the main level adds everyday practicality.Outdoor living is elevated with not one but two decks—one off the main living area and a large rear deck ideal for relaxing or hosting. The double-car garage, plus a full-length driveway with two extra parking spots, ensures ample space for vehicles and guests.To top it off, these townhomes come complete with professionally designed, maintenance-free landscaping, so you can enjoy a beautiful exterior year-round, without the work. Book to a viewing today! (id:60626)
Real Broker
12 Washington Street Unit# 201
Norwich, Ontario
Welcome to 12 Washington Street Unit #201, a beautifully designed 2-bedroom, 1-bathroom END UNIT BUNGALOW townhouse nestled on a cul-de-sac in the charming town of Norwich. Just 20 minutes from Woodstock and 30 minutes to London, this home offers the perfect combination of comfort and convenience. Inside, you'll be greeted by 9-foot ceilings, engineered hardwood floors, and a spacious foyer with direct garage access. The versatile front bedroom can serve as a cozy guest room, office, or nursery. The open-concept living area features a kitchen with quartz countertops, custom cabinetry, stainless steel appliances and an island ideal for dining and entertaining. The primary bedroom boasts large windows, a 4-piece cheater ensuite, and dual closets. Step out onto the private deck to enjoy serene outdoor moments. With a basement rough-in for a second bathroom and additional space for customization, this home is ready to meet all your needs. Conveniently close to local amenities, parks, and schools, 201 Washington Street is the perfect place to call home. (id:60626)
RE/MAX Icon Realty
312 9880 Manchester Drive
Burnaby, British Columbia
Two-bedroom apartment overlooking landscaped treed area-the quiet side of the building at Brookside Court in a convenient location next to Lougheed Mall. 2 bdrm+1 baths with 900 sq ft, ensuite laundry, one parking, and one locker. Covered balcony. Large master bedroom with 3 windows, wood burning fireplace. Newer appliance. New electric baseboard heaters and Mysa thermostats were recently installed in the bedrooms and living room. You can remotely control the thermostats with an app on your phone. It is a well-maintained complex with a newer roof in 2009, an updated elevator in spring 2017, and an exterior renovation in 2018 with new windows. Conveniently located just a short walk to Skytrain and Lougheed Mall. (id:60626)
One Percent Realty Ltd.
408 - 65 Yorkland Boulevard
Brampton, Ontario
Welcome to this stunning 1 Bedroom + Den Condo, Located in one of Brampton's most Desirable Buildings. This Condo Offers the Perfect Blend of Modern Design and Comfort. The Open-Concept Layout Features a Spacious Living Area with a Large Window that fills the Space with Natural Light, Creating a Bright and Welcoming Atmosphere. The Well-Appointed Kitchen Boasts Sleek Stainless Steel Appliances and Stylish Cabinetry, Ideal for both Everyday Living and Entertaining. The Additional Den Provides Versatile Space for a Home Office or Extra Storage, While the Private Balcony Offers a Serene Outdoor Retreat. With a Rare 2 Parking Spots, as well as Access to Building Amenities such as Fitness Centres, Party Rooms, a Pet Spa, and Guest Suites. This Condo Offers Convenience and Comfort in a Prime Location. Close to Shopping, Dining, Parks and Public Transit, this Home is a Perfect Choice for those Seeking Modern Living in Brampton. (id:60626)
Real Broker Ontario Ltd.
29-31 Fulton
Moncton, New Brunswick
Welcome to 29-31 Fulton Cres. This well maintained 4 level split home with In-law suite is currently fully rented and in a great area of Moncton. Close to all amenities and the highway. The main level of the larger unit has a good sized kitchen with an eat in area and large spacious living room with large front window that floods the room with light. The upper level of the home has a large primary bedroom, another good size bedroom and a 4 piece bath. Taking the steps down off the kitchen there is a large family room, bedroom/office and a 3 piece bath with washer and dryer. The lower level has a bright hobby room, a storage room, and a large cold room. The 2 bedroom in-law suite has a full kitchen, self contained laundry area, living room and 4 piece bath. Perfect for rental income or a good option for extended family. There is a large garage with the property and there are separate driveways for each unit. Appliances (as is) included and each unit has separate parking areas. (id:60626)
Keller Williams Capital Realty
201 - 12 Washington Street
Norwich, Ontario
Welcome to 201 Washington Street, a beautifully designed 2-bedroom, 1-bathroom END UNIT BUNGALOW townhouse nestled on a cul-de-sac in the charming town of Norwich. Just 20 minutes from Woodstock and 30 minutes to London, this home offers the perfect combination of comfort and convenience. Inside, you'll be greeted by 9-foot ceilings, engineered hardwood floors, and a spacious foyer with direct garage access. The versatile front bedroom can serve as a cozy guest room, office, or nursery. The open-concept living area features a kitchen with quartz countertops, custom cabinetry, stainless steel appliances, and an island ideal for dining and entertaining. The primary bedroom boasts large windows, a 4-piece cheater ensuite, and dual closets. Step out onto the private deck to enjoy serene outdoor moments. With a basement rough-in for a second bathroom and additional space for customization, this home is ready to meet all your needs. Conveniently close to local amenities, parks, and schools, 201 Washington Street is the perfect place to call home. (id:60626)
RE/MAX Icon Realty
163 Highfield Street
Fort Mcmurray, Alberta
Welcome to 163 Highfield Street; this beautifully maintained two-storey home with an attached single garage offers timeless curb appeal, highlighted by classic brick detailing that continues inside for a cohesive and inviting feel.A spacious tiled foyer welcomes you and leads to a bright and cozy living room, where a wood-burning fireplace framed in matching brick creates a warm focal point. Large windows are found throughout the home, filling each space with beautiful natural light and enhancing the inviting atmosphere.The adjacent kitchen flows into the dining area and features updated white cabinetry, granite countertops, a classic oversized subway tile backsplash, stainless steel appliances, and an undermount sink overlooking the backyard. Engineered Hardwood floors run throughout the main living and dining spaces, adding warmth and elegance.A tucked-away powder room, a practical boot room with extra storage ideal for a pantry, and access to both the backyard and garage complete the main floor.Upstairs, you’ll find three generously sized bedrooms. The primary bedroom offers dual closets and a beautifully updated private ensuite. The oversized shared bathroom includes dual sinks and convenient upper-level laundry.The fully finished basement expands your living space with a large recreation room featuring recessed pot lights and newer carpet, two additional bedrooms, and another full 4-piece bathroom. Ample storage can be found in the furnace room and under the stairs.Outside is where this home truly shines—literally and figuratively. The fully fenced, south-facing backyard basks in all-day sun and features rear lane access, a spacious deck perfect for entertaining, and a hot tub for year-round enjoyment.Located in a quiet, well-established area of Thickwood, this home offers quick access to the highway and is just minutes from site and city bus stops, schools, and shopping—making daily living easy and convenient. Major updates have already been comp leted, including shingles (2016), windows (2014), furnace (2022), and A/C (2018), giving you peace of mind in a move-in ready home in a truly unbeatable location. Schedule your tour today! (id:60626)
The Agency North Central Alberta
2207 63 Keefer Place
Vancouver, British Columbia
Welcome to Europa! Spectacular panoramic Mountain, Water and North Shore views from this updated 1 Bed 1 Bath home in the sky. Functional floor plan with air conditioning, gas fireplace, granite counters, stainless steel appliances, in-suite laundry, Nest thermostat, underground parking, and storage. Amenities include indoor swimming pool, jacuzzi, sauna, exercise centre and concierge from 8:30am - 1:30am. City living, just steps to shopping, theatres, sporting venues, restaurants, public transit, and the skytrain. Situated in popular Crosstown, experience first hand city living in the heart of Downtown Vancouver with Chinatown, Gastown, and Yaletown at your door step boasting all you need for entertainment, dining and shopping. Pets and Rentals allowed. Call for your appointment today! (id:60626)
Royal LePage Sussex
302 3614 Richmond Rd
Saanich, British Columbia
Welcome to this QUIET and BRIGHT SOUTH FACING 1 bedroom 1 bathroom unit in Richmond Gate! This well thought out floor plan has no wasting corner. The kitchen features stainless steel appliances and granite countertops. It also features fireplace, cheater ensuite, secure underground parking, bike storage, oversized locker and in suite laundry. Whether you are a looking for your first home, a home for your kids while at UVic or Camosun, or a fantastic investment opportunity with unrestricted rentals and the location can’t be beat. This building close to everything. Within walking distance or a short bus ride to UVic, Camosun, Fairway Market, Fujiya, Starbucks, Cobbs Bread, restaurants, Hillside mall, pubs and so much more! Do not miss out! Come and see your new home today! (id:60626)
Pemberton Holmes Ltd.
488 Evergreen Crescent
100 Mile House, British Columbia
Welcome to this beautiful rancher, perfect for both large families and those looking for a comfortable retirement home. This home features 4 bedrooms and 3 bathrooms in an open concept layout, ideal for modern living and entertaining. Centrally located, you're just a short walk away from Centennial Park and soccer fields, offering easy access to recreation and leisure. Enjoy the convenience of main floor living, coupled with a full, partially finished basement that provides ample additional space. The spacious, level backyard is perfect for outdoor activities and relaxation. Don't miss the opportunity to own this versatile and conveniently located home! (id:60626)
Exp Realty (100 Mile)
1204-1206 Caswell Crescent
Cornwall, Ontario
ATTENTION INVESTORS! Duplex in a Prime Location! An incredible investment opportunity in a sought-after neighborhood! This income-generating duplex is perfectly situated near parks, top-rated schools, and essential amenities. Whether you're looking to expand your rental portfolio or live in one unit while renting the other, this property offers great potential for cash flow. High-demand location Strong rental potential Close to schools, parks, and transit. Don't miss out on this turn-key investment! Contact us today for more details! Lower Unit is rented for $1169.37 mth + utilities. Upper unit is renting on a mth to mth basis and generating $2200 per mth. Gas Forced Air (2018) on main level, Hot Water Tank Owned and baseboard heating in the upper unit. Washer Dryer hook ups in upper unit. Electric cost for Upper unit 1206 was approximately $1751.42 For the year. (id:60626)
Royal LePage Integrity Realty
295 Church Street
Greater Napanee, Ontario
Welcome to 295 Church Street where the paint is still fresh on this one year new semi-detached home! Inside you will embrace the modern lifestyle with open concept living on the main floor, featuring a convenient 2-piece powder room. The kitchen boasts granite quartz countertops, adding a feel of luxury. Upstairs, discover three bedrooms, with the primary bedroom offering a 3-piece en-suite with tiled shower and a generously sized walk-in closet. The second floor also includes the convenience of a laundry room and additional 4 piece bathroom. While the second-floor bedrooms provide captivating view of the Napanee River. (id:60626)
Royal LePage Proalliance Realty
149 Halewood Drive
Falmouth, Nova Scotia
New home without the hassle! Still some time to choose colors and fixtures in this new build. Convenient one-level living with mudroom from the attached garage, providing for storage and parking. Open concept with 9 ft ceilings throughout (10 ft tray in living room). Economical electric heating with two heat pumps. Kitchen will feature quartz countertops with a peninsula breakfast bar, walk-in pantry and access to a 10 x 14 grilling deck. Guest room/office is supported by a full bath with laundry. Primary bedroom offers an ensuite with double vanity and custom walk-in shower. Outside, a covered verandah, municipal services in a family-friendly sub-division, minutes to amenities in Windsor and easy highway access for commuting. Includes 8 year LUX home warranty! (id:60626)
Royal LePage Atlantic (New Minas)
1465 Falkenburg Road
Muskoka Lakes, Ontario
A quaint bungalow nestled on just over 2 forested acres awaits! This little gem has beautiful gardens, a fenced yard within the mature treed lot, wrap around deck and garden / storage sheds along with a detached garage, which features a workshop area too. The kitchen has been nicely refreshed and features a cozy dining area, all overlooking the forest. Primary bedroom has a walkout door to a future front patio - perfect for morning coffee! An unfinished basement with walkout offers opportunity for improvement and additional living space. This is a great starter home, ideal for those downsizing or for the nature enthusiast looking for a weekend retreat in Muskoka. The homeowner has created beautiful trails through the forest with a charming bridge across a tranquil little creek and thoroughly enjoys walking and dirt biking here. Come have a look at this home, see the lovingly maintained gardens and enjoy a stroll through the woods while you're considering this one! (id:60626)
RE/MAX Hallmark Chay Realty
203 9584 Manchester Drive
Burnaby, British Columbia
**MOVE IN READY** Welcome to Brookside Park in Burquitlam! A rare opportunity to invest in the future of one of the fastest growing communities in the lower mainland. Just steps from the up and coming master planned community "City of Lougheed" ft Lougheed Town Centre Skytrain, the countless shops & restaurants at Lougheed Mall, all amenities & beautiful Keswick Park. Central location provides easy access to Vancouver, SFU and the Fraser Valley with Hwy 1 & Hwy 7 at the doorstep. This unit offers quiet Eastern exposure and includes a dishwasher, in-suite laundry, parking and storage! Rental and pet friendly. Call today for more details! (id:60626)
Royal LePage Elite West
21 Elgin Street E
Arnprior, Ontario
***INVESTMENT OPPORTUNITY***GREAT REVENUE***TERRIFIC LOCATION***OVER $47,000 GROSS INCOME OR $20,100 GROSS IF OWNER OCCUPIED WITH TENANT IN SECONDARY UNIT. ENJOY THE CONVENIENCES OF A CENTRETOWNE LIFE STYLE WITH THE ADDED BONUS OF A $1,675 MONTHLY INCOME FROM THE RECENTLY ADDED SECONDARY RENTAL UNIT. THE MAIN HOUSE IS A WELL RENO'D 3BR, WITH 2 BATHS, A MAIN LEVEL LAUNDRY & UNHEATED STORAGE. THE 1 BR SECONDARY UNIT FEATURES FULL HEIGHT INSULATED CONCRETE WALLS (ea$y to heat !!), OPEN LIVING/DINING/KITCHEN, EASY-CARE LAMINATE FLOORING, A FULL BATH & STEP-$AVING IN-SUITE LAUNDRY. BENEFIT FROM THIS ABSOLUTELY BRILLIANT LOCATION THAT'S ONLY JUST STEPS TO EVERYTHING YOU WANT. ALL THE DOWNTOWN SHOPPES & EATERIES ARE JUST OVER THERE & THEN THE RIVER, PARKS & CROSS COUNTRYING ON THE ALGONQUIN TRAIL ARE ALL WITHIN WALKING DISTANCE & YOU'RE STILL ONLY A COUPLA MINUTES TO THE 417. THE MAIN HOUSE IS RENTED FOR $2,250/MO. GROSS RENT BOTH UNITS $3,925/ MO (!!) BOTH MONTH TO MONTH TENANCIES. IMPERIAL RM DIMS: LR (M) 13-10x9-10 DR (M) 12-0x9-2 KIT (M) 10-8x9-6 BR (M) 11-8x10-6 BATH (M) 11'8x10-6 STORE(M) 11X10-4 LAUND (M) BR (2) 15-4x9-4 BR (2) 15-4X8-4 BATH (2) 6-0x5-0 LIVDIN (secondary) 17-0x16-0 KIT (sec) 8X8 BR (sec) 11-10x9-5 BTH/LDRY (sec) 11-8 x 5-0 (id:60626)
RE/MAX Hallmark Realty Group
74 Iroquois Lane
Ashfield-Colborne-Wawanosh, Ontario
Amazing location! This stunning Royal Home is situated on one of the best lots at Meneset on the Lake, an adult lakefront community located just minutes north of Goderich. This fabulous home offers a partial seasonal lakeview and is located across the road from a forested area and path leading to the community's beachfront area! As you walk up to the inviting covered front porch, you will know you have found your new home! Step inside and you will be very impressed with the spacious interior including cathedral ceilings and gorgeous wood flooring. The impressive kitchen features newer premium appliances, an abundance of cabinets and several windows for lots of natural light. There is also a formal dining room, living room and stunning family room addition with cathedral ceiling, skylights and natural gas fireplace! Down the hall from the main living area is a laundry room with sink and primary bedroom with 3 pc en-suite bath and walk in closet. There is a spacious second bedroom as well. At the back of the home there is a deck for grilling, concrete patio, private fenced area and large shed/workshop. Services include forced air gas heating, central A/C, high speed internet and whole home generator. An added bonus is the entire roof was replaced in 2022 with long lasting metal. This is a great opportunity to acquire a beautiful home in a very desirable land lease community, complete with its very own club house and recreational activities! If that is not enough, several golf courses, walking trails and lots of shopping are available nearby in The Prettiest town of Canada! (id:60626)
Pebble Creek Real Estate Inc.
1901 - 100 Western Battery Road
Toronto, Ontario
"VIBE" IN LIBERTY VILLAGE....WOW! First Time Buyers!!! Professionals One-bedroom, one-bath condo in the Community of Liberty Village, over-sized locker and convenient location of one parking space.! The 124-foot east-facing balcony, view the lake and is a great place to sit and read or sip on a coffee!! The Building is well managed; maintenance cost will attest to that! Amenities easy to use. Who needs a car when you have. Grocery shopping, dining, and entertainment, at mins away from your door...a first time Buyers appointed low maintenance fee and affordable! Appliances are included: stainless steel washer/dryer, dishwasher, fridge, Blinds and Curtain and rods. Newly updated flooring recently installed and freshly painted. Who could as for a better location and minimum financial obligations; water is included in the maintenance fees.!! (id:60626)
Royal LePage Terrequity Realty
1171 1st Avenue
Fernie, British Columbia
Charming Fixer-Upper with Mountain Views – Fernie, BC Unlock the potential of this 3-bedroom (not all bedrooms have egress windows) home on a full-sized lot in the heart of Fernie. Featuring a single car garage, a large deck perfect for taking in breathtaking mountain views, and plenty of room to create your dream space, this property is ideal for renovators or first-time buyers looking for an affordable opportunity in a sought-after location. Enjoy easy access to outdoor adventures, vibrant local amenities, and the serene beauty of the Rockies. With its unbeatable price, this home is a rare find in Fernie’s competitive market. Don’t miss your chance to turn this diamond in the rough into a true gem! Act quickly – your mountain getaway awaits! (id:60626)
Century 21 Mountain Lifestyles Inc.
17719 64 St Nw
Edmonton, Alberta
LARGE Half Duplex in McConachie, w/ 2 KITCHENS, RARE 4 BEDROOMS UP & NO CONDO FEES! GREAT curb appeal w/ CONTRASTING exterior finishes that make it POP! A SOARING CEILING greets you, work in the open, BRIGHT DEN, perfect for a home office. LVP flooring on main floor is easy to keep, a 2 piece guest bath is found at the end of the hallway. Cook in the fresh WHITE ISLAND KITCHEN, w/ CORNER PANTRY, GRANITE counters & STAINLESS appliances. Eat in the DINING room accessing the DECK & FULLY FENCED yard! Relax in the SPACIOUS living room, perfect for movie nights. Upper floor has 4 bedrooms including a Primary w/a WALKIN CLOSET & 4 piece PRIVATE ensuite. The BONUS ROOM can be a study or 2nd den. Another full bath services the other bedrooms. Basement is FULLY FINISHED w/ lvp, 2nd KITCHEN has glossy white cabinets w/ QUARTZ counters, a STORAGE AREA, full bath w/ laundry facility, bedroom, living room & utility area. Park in the DOUBLE ATTACHED garage and access the basement off the man door to the house. (id:60626)
RE/MAX River City
2 Manitou Crescent
Tiny, Ontario
Walk to the beach access to Georgian Bay in just a few short minutes from this tidy, well-maintained raised bungalow, situated in the Kettle's Beach area of Tiny Township. Be a short drive to the quaint Village of Lafontaine and towns of Midland and Penetanguishene for all your cultural, restaurant and shopping excursions. This is a low-maintenance property with some trees for privacy and sandy soil, ideal for lively volleyball or bocce tournaments and little or no lawn to cut. You have 3 bedrooms, open-concept main spaces with 2 walkouts to the wrap-around deck, and a cozy ground floor rec room with a wood-burning stove. Plus there is a 24' x 24' 2-car garage to stash your firewood, vehicles and other toys. Enjoy the great outdoors all year around and endless amenities our gorgeous shoreline region has to offer you. Water heater replaced & bathroom renovated in 2018. Garage shingles replaced 2023. Perfect for couples or a small family to live full-time or enjoy as your cottage getaway for every season! CALL TODAY TO ARRANGE YOUR PERSONAL VISIT. (id:60626)
RE/MAX Georgian Bay Realty Ltd
105 303a Larch Close
Rural Red Deer County, Alberta
This condo was built in 2016 & features modern upgrades and a spacious shop. Zoned BSI Industrial.This property includes 3-phase 100-amp power, a 12' x 14' loading door, forced air heating, two offices, a spacious reception area, a large boardroom, a kitchen, and 2 washrooms. (id:60626)
Royal LePage Network Realty Corp.
2470 Tuscany Drive Unit# 306
West Kelowna, British Columbia
Live in the peaceful Shannon Lake and Tallus Ridge community, this turn key 2 bedroom home backs onto the golf course and offers easy access to trails, parks, and Hwy 97. Inside, you’ll find 9ft ceilings, hardwood floors, granite countertops, and mountain views. The bright kitchen features stainless steel appliances, a built in pantry, and island seating, flowing into open dining and living spaces filled with morning sun. Step out onto the 250 sq ft covered deck, surrounded by trees with wood beams and glass railings. The primary suite includes a walk through closet and private ensuite, plus there’s a second full bathroom, laundry room with storage, reverse osmosis water filter system, storage locker, and two parking stalls (one underground, one outside). (id:60626)
Royal LePage Kelowna
86 Clover Crescent
Wasaga Beach, Ontario
This beautifully maintained 2-bedroom, 2-bath end-unit bungalow offers 1,200 sq. ft (approx). of comfortable, carpet-free living space, all on one level. Nestled in the desirable Wasaga Meadows, an age 55+ Parkbridge adult lifestyle community, this immaculate home sits on one of the largest and most private lots in the neighbourhood, backing onto lush lawn, gardens and trees, a rare and peaceful setting. Step inside to find a bright, open-concept layout with elegant hardwood floors in the living and dining areas, and pot lights in the vaulted ceiling that add both warmth and sophistication. The living room features a cozy natural gas fireplace, and a walkout to an enclosed patio/sunroom, perfect for morning coffee or dining al fresco. The spacious primary suite includes a walk-in closet plus a secondary closet, and a stylish 3-piece ensuite with walk-in shower. A second bedroom offers flexible space for guests, a den, or a home office. The well-appointed kitchen features stainless steel appliances, a beautifully tiled backsplash, breakfast bar and built-in desk area. The home also offers a bright, organized laundry room with tandem bonus storage space, and convenient inside entry from the garage which has ample room for additional storage. Just steps to shopping, medical offices, banks, and public transit, this home makes it easy to enjoy everything Wasaga Beach has to offer. Whether you're looking to downsize or just simplify, this move-in ready home offers the lifestyle, location, and comfort you've been looking for. Residents may have access to the amenities at Country Life Resort (pools, splash pad, sports courts+) for an annual fee of $150 plus applicable taxes (fees subject to change). Parkbridge Fees - Rent: $800 Structure Tax: $148.25 Lot Tax: $49.39 = Total $997.64/mo (id:60626)
Royal LePage Locations North



