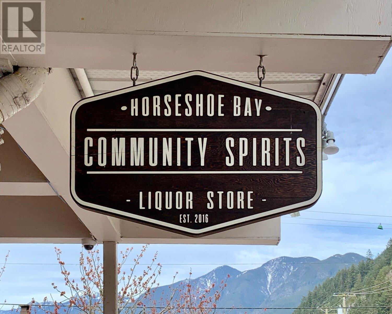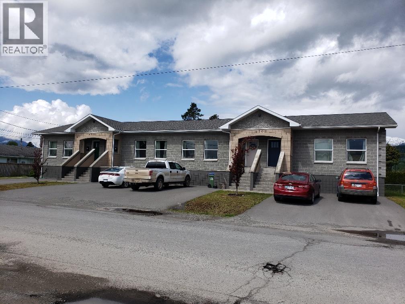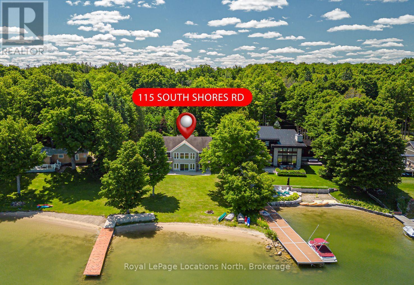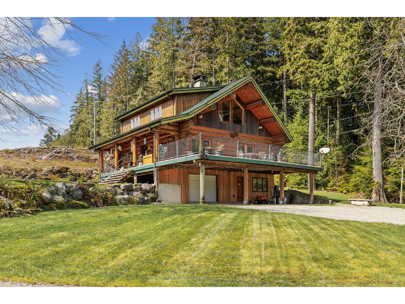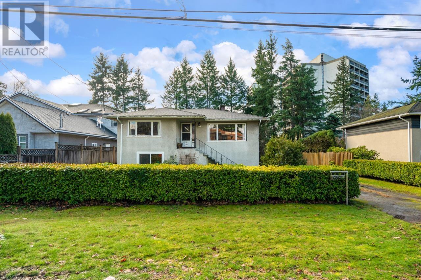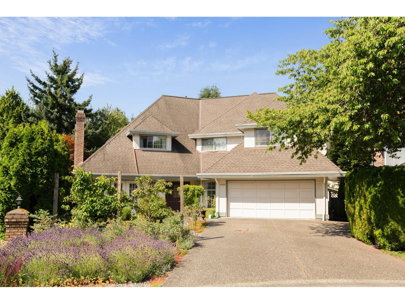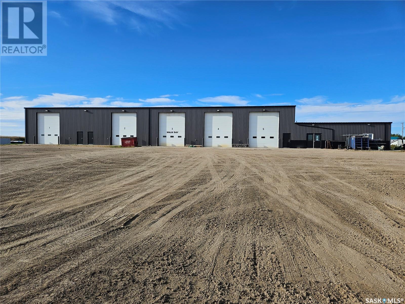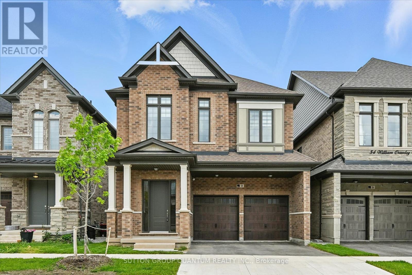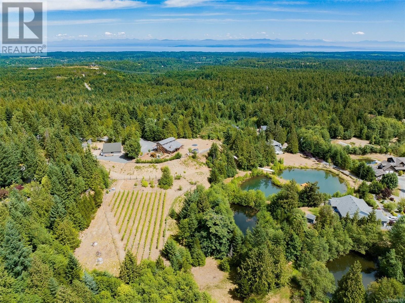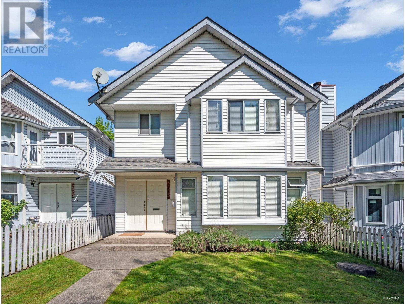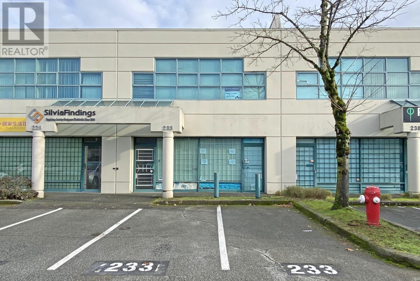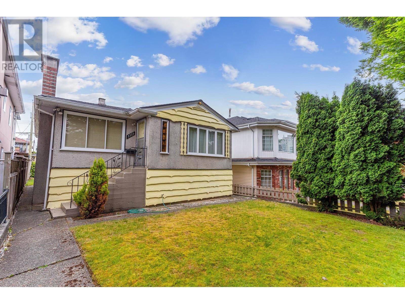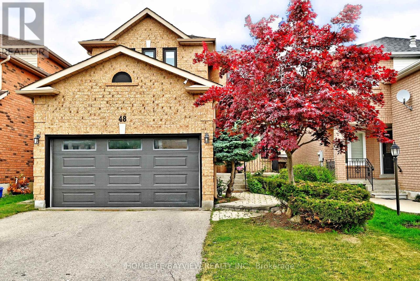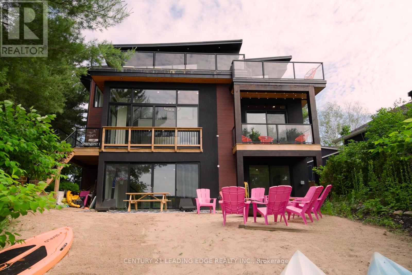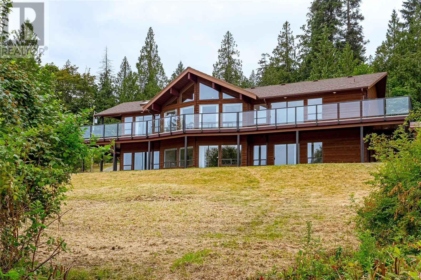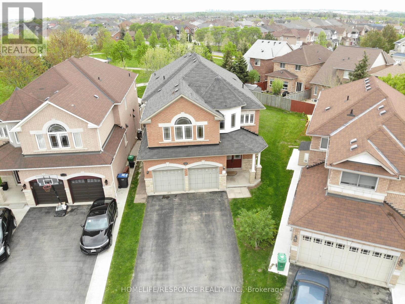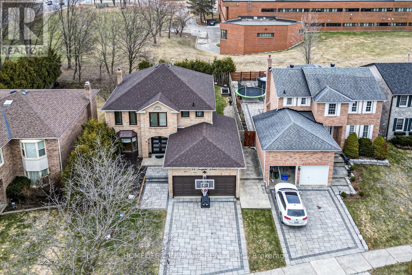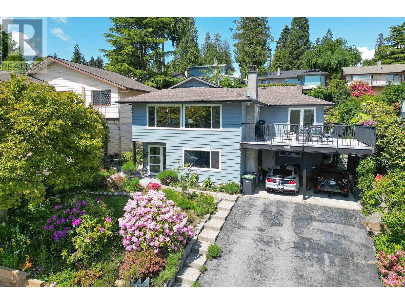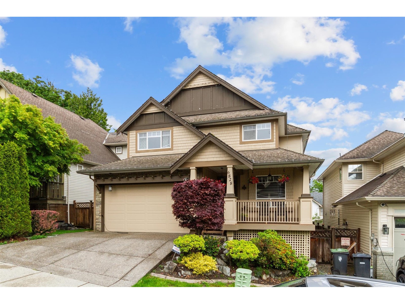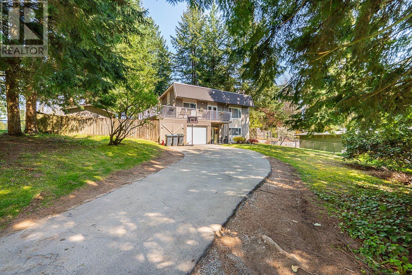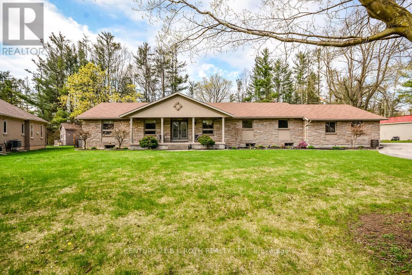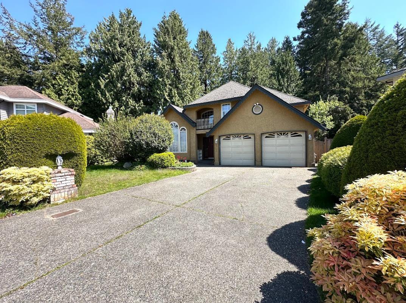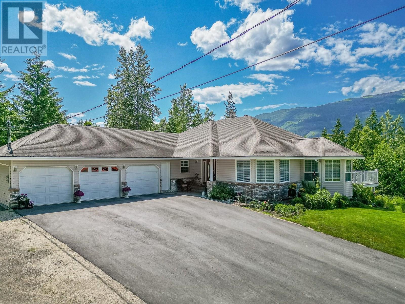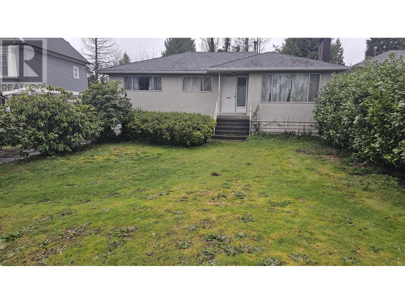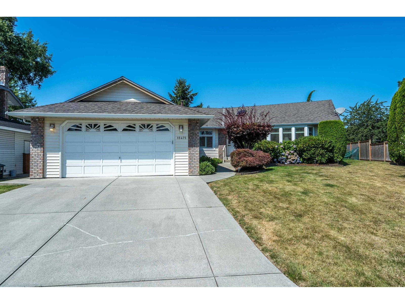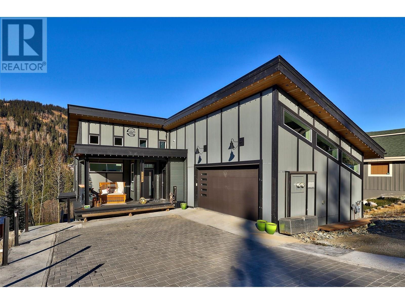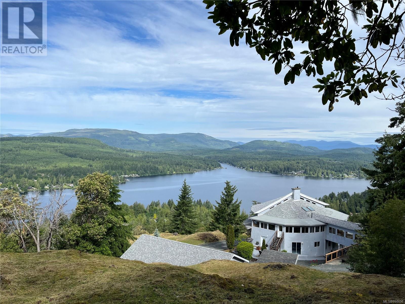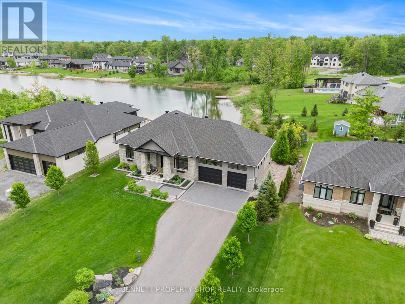1788 Shayler Place
Kelowna, British Columbia
As showcased on Find My Country House Canada!! Welcome to 1788 Shayler Place peacefully located on 4.45 acres with breathtaking mountain and lake views. Live and dine in pure bliss with this custom-built family home featuring an open concept living space perfect for entertaining with a gourmet kitchen, sleek cabinetry and ample storage that seamlessly transitions to the dining and living room. Built to perfection with expansive windows throughout bringing in plenty of natural light. Thoughtfully designed and meticulously maintained, this 4-bedroom, 3.5-bath offers incredible views from all three levels! On the upper level, retreat to your own personal oasis in the primary bedroom featuring 10ft ceilings, a spa-like ensuite, walk-in closet and private balcony. An additional two bedrooms and bathroom complete this level. Step down to the lower level offering ample storage, a spacious 3-car garage (1 tandem stall) and a self-contained 1-bedroom legal suite with separate parking and private entrance. Privacy and space are an understatement for this home, featuring low maintenance landscaping, ample parking for RV and toys. Located within minutes of incredible hiking trails with panoramic views of the valley and Okanagan Lake, shopping, schools, wineries, restaurants, golf, skiing, the Kelowna Airport and only 20 mins to downtown Kelowna and walking distance to the water. Current owner has approval and is licensed from the City of Kelowna for short term rentals in the suite. (id:60626)
Coldwell Banker Executives Realty
6406 Bruce Street
West Vancouver, British Columbia
Serving the comm.unity since 2017, This Private Liquor Store offers a wide selection of craft beers, fine wines and eclectic spirits. Located in the heart of Horseshoe Bay, just a stone's throw from the ferry. Horseshoe Bay is a bustling community filled with tourists and locals year round. Store offers a quaint, rustic and friendly vibe. Also available is a sister store. #C8068922 Please do not ask staff questions. (id:60626)
RE/MAX Masters Realty
4702 Park Avenue
Terrace, British Columbia
Centrally located 5 year old 4 plex within walking distance to shopping and downtown core. 2850 sq ft plus a full basement. Each unit has 3 bedrooms, living room, kitchen, dining area, 2 full baths, family/tv room, storage room and in suite laundry. Electric heat plus HVC system. Each unit is 1402 sq ft (702 sq ft per floor) each unit has fridge, stove, washer, dryer and built in dishwasher. Large 65 x 156 lot partially fenced. (id:60626)
RE/MAX Coast Mountains
115 South Shores Road
Grey Highlands, Ontario
You will enjoy peaceful sunsets, swimming, canoeing, paddle boarding, relaxing days lakeside at this move-in ready bungalow on Lake Eugenia. With approximately 95 feet of sandy, gently sloping shoreline with clear, deep water perfect for swimming, boating, and endless family fun. This magnificent property was built in 2009 by Rogers Premium Custom Homes, thoughtfully designed with plenty of room in this two level home, with lower level walk-out offers bright, spacious principal rooms, six walkouts, and breathtaking lake views from nearly every angle. The wrap-around deck and poured concrete patio create exceptional spaces for entertaining and relaxing outdoors. The main floor primary suite boasts a private balcony and ensuite, while the finished lower level provides three additional bedrooms, a full bath, and a large family room with two electric fireplaces for cozy gatherings. Mature trees and a generous lot ensure privacy, and the detached garage offers excellent storage with potential to be converted into a Bunkie. Located just 10 minutes from BVSC and close to golf, trails, and local amenities, this year-round property is a rare opportunity to own in one of southern Ontario's most sought-after recreational destinations. (id:60626)
Royal LePage Locations North
12585 Ainsworth Street
Mission, British Columbia
Live the country dream on your own quiet & private 4.8 acre rural oasis complete with 3-bedroom log home and mountain views! With city water front to back and 200amp power to main house and 2 outbuildings for use of industrial/commercial equipment, the property is perfectly primed for a home-based business of any size. Ideally situated just minutes from the hiking & biking trails at Bear Mountain Park and near golf courses, and Hayward & Rolley Lakes, the recreational options are endless. Property is mostly cleared and landscaped, awaiting your ideas, and the home features a fantastic 500 sq ft deck from which to enjoy your peaceful acreage haven. (id:60626)
Lighthouse Realty Ltd.
10320 Caithcart Road
Richmond, British Columbia
Fantastic opportunity to own an extra large lot, on a quiet street to build your Dream Home! Or a great holding property with a beautifully updated kitchen & bath. Walking distance to Secondary & Elementary schools, tennis courts, restaurants, shopping, you name it. Minutes from Vancouver & airport. (id:60626)
Sutton Group-West Coast Realty
13028 19a Avenue
Surrey, British Columbia
Spacious 3700 sq.ft. 2 level Ocean Park executive home situated in the center of a cherry blossom tree lined quiet cul-de-sac. Central location with walking distance to Laronde French Immersion School, soccer field, and park. Near a Library, Safeway, Starbucks, Pub and much more. Dogwood Park is also close by and is off leash. Private 32' x 15' backyard patio that's surrounded by mature greenery. Add your personal touch to make this a great family home now and for the future. (id:60626)
Sutton Group-West Coast Realty
6940 Jacks Rd
Lantzville, British Columbia
Down a private treelined lane, this stunning 1.74 lush acres, this stunning Lower Lantzville estate has been completely transformed with a full interior remodel, offering modern luxury in a serene, private setting. Meticulously landscaped grounds feature rose gardens, a tranquil pond , and two charming courtyards, creating a picturesque retreat. The 3,268 sq. ft. main-level-entry home boasts all-new designer finishes, including handsome hardwood floors, granite counters, and floor-to-ceiling windows that flood the space with natural light. French doors seamlessly connect indoor and outdoor living, while the completely renovated kitchen is a chef’s dream, equipped with custom high-end appliances, a spacious pantry, a generous eating bar, and a work credenza. The primary suite is a true sanctuary, featuring five closets, a private balcony, and a beautifully updated 4-piece ensuite. Three additional bedrooms, all with refreshed bathrooms, provide ample space for family or guests. Updates extend throughout, including new thermal windows, skylights, abundant storage, and an energy-efficient heat pump for year-round comfort. Outdoor living is effortless with spacious, sunny, and flat front and rear yards—perfect for play, pets, or entertaining. Additional highlights include a double detached garage, workshop, and abundant RV parking. Rarely does a property of this caliber become available in Lower Lantzville, let alone one fully renovated and just a short walk to the beaches. This charming, country-style estate blends elegance with functionality—don’t miss your chance to own a piece of paradise. Act fast—homes like this don’t last long! (id:60626)
Royal LePage Nanaimo Realty (Nanishwyn)
400 8th Street
Carlyle, Saskatchewan
400 8th Street West- Built in 2012 this 16380 SQFT with a 1080 SQFT mezzanine is a state of the art industrial warehouse property situated on 4.28 acres. Property is steel frame construction where all the bays are located with six 14'x18' overhead doors and plenty of steel access doors. The bays are engineered steel, metal clad, 22' side walls in the shop, The office/retail area has 12' walls and is wood frame and has all kinds of spacious offices, big lunch/staff room, plenty of washrooms, 1300 SQFt in retail space, and a large front desk/customer service area. Floors: floating cement slabs, finished concrete in the shop areas, epoxy painted concrete in retail area, and a mix of lino and carpet in the staff/office areas. Heat: radiant in floor heat (natural gas boiler), supplemental suspended forced air natural gas heaters in shop areas, two natural gas forced air furnaces for retail/offices area, and central air conditioning for office/retail areas. There are two 36'x90' bays and three 24' x 90' bays, each bay area has there own washroom. One bay is used a truck wash that is open to the public, the bay closest to the retail and offices has a separate 24'x45' area for mechanical/parts room and a shop supervisor with a finished mezzanine overhead that includes a staff change room, lunch area and office/storage. Currently there are bays being rented out to tenants providing rental income. BUSINESS OPPORTUNITY: The Seller is also willing to sell the Carlyle Rental Centre business and equipment, offering a turnkey investment opportunity with an established customer base and strong local presence. This is a well-established business, and an inventory list and financials are available to qualified buyers. Additionally, several bays are currently rented out, providing a steady stream of ongoing rental income—an excellent opportunity for both owner-operators and investors. Looking for a business opportunity? Here it is! Call your agent today to schedule a viewing! (id:60626)
Performance Realty
2604 Auburn Place
Coquitlam, British Columbia
Located in desirable Scott Creek, embraced by quiet neighbourhood & nature beauty, perched on high side of the street. Completely reno´d($200K)withA/C: elegant front door, fancy lights, beautiful floor, fully updated Kitchen/new cabinets/ granite counters/backsplash/high-end SS appliances, new bathrooms up/down, new window shades/all doors/hot water tank/ furnace/ gutter/ downspouts. Vaulted high ceiling Foyer/LVRM, huge MBDRM W spa like ensuite, Jetted bathtub, double sinks. private fenced (new)yard/400 sqft new glass covered composite patio/manicured landscaping. 5 minutes to Coquitlam Center. Close to Town Center Park/Lafarge Lake/Library. Catchment: Glen eagle/Dr. charles Best Quiet cul-de-sac, view of Mt. Baker. BC Assessment $1,851,000. Open House, Sun, Aug 3rd (1-3)pm. (id:60626)
Royal Pacific Lions Gate Realty Ltd.
740 Royal Pine Drive
Kelowna, British Columbia
Perfectly positioned to capture panoramic lake, city, bridge, and mountain views, this spacious walk-out rancher offers over 3,600 sq. ft. of well-maintained living in a central yet quiet Kelowna neighbourhood. Set on a 0.25-acre lot minutes to downtown, shops, schools, and dining, the home blends comfort, flexibility, and character.Inside, large windows flood the home with natural light and frame the breathtaking scenery. Ideal for family life, the layout includes 4 bedrooms, 3 full bathrooms, multiple living areas, and space to easily convert to a 5th bedroom. Real hardwood and tile flooring, granite countertops, and stainless appliances reflect quality throughout. The kitchen opens to a casual family room and view deck—perfect for relaxed mornings and sunset evenings. The formal living and dining rooms offer refined hosting space, while the primary suite enjoys a walk-in closet, ensuite, and deck access. The lower level holds additional bedrooms, a full bath, and flexible space for gym, office, or studio. Walk out to a private yard with fruit trees, mature landscaping, garden, and flat green space suited for play or a future pool. A third level with garden access offers added storage and plumbing for future potential. A triple garage provides ample storage and hobby space. With Knox Mountain’s trails steps away, this is a rare opportunity to own a lake view property in one of Kelowna’s most sought-after settings. (id:60626)
RE/MAX Kelowna - Stone Sisters
58 William Crawley Way
Oakville, Ontario
Finally! This like-new (2024) 4 bed-4 bath, 2600 sqft Primont home of your dreams (right next to the park) is on the market!.. Top Schools = Top Neighbourhood, Dr. David R Williams Elementary is ranked 84th percentile in ON, and White Oaks Secondary is ranked 93rd...which brings me to the Top 7 Reasons to Buy: 1. Steps (250 ft) from the brand-new park with tennis courts and playground located at the end of the street is like having an enormous backyard you dont have to maintain! And still tucked in far enough on the street to be 100% sheltered from 6th line noise/traffic. 2. Like-new (2024), barely lived in home means it is still under the Tarion warranty giving 100% peace of mind, while also boasting modern efficiency and building methods; no worries about leaking basements or improper ventilation here (like with older neighbourhoods). 3. True luxury means 3 full bathrooms on your 2nd floor giving each bedroom ensuite privileges, and a large ensuite for the master featuring a glass shower enclosure, separate soaker tub, and the essential his and hers sinks. 4. This future-proofed model includes a side-door above the basement staircase so the basement can easily be converted to a 2nd suite in the future. 5. The dream kitchen with the storage and counter space you always wanted features an open concept layout, island, trendy white cabinets, quartz counters, subway tile backsplash, s/s appliances, and finally the all-important, wait for it, huge 5x5ft pantry!! 6. Luxury finishes include hardwood throughout the main floor plus stairs, soaring 10 ft ceilings, double sided gas fireplace, 2nd floor laundry, his and hers master bedroom closets, upgraded LED crystal light fixtures, garage inside-entry, and a true double-car garage (18ft width). 7. This quiet no-traffic road has only 22 homes on it meaning a really beautiful community feel with a street filled with kids and neighbourly-love in the best town to raise a family in Ontario; your children will thank you later! (id:60626)
Sutton Group Quantum Realty Inc.
58 William Crawley Way
Oakville, Ontario
Finally! This like-new (2024) 4 bed-4 bath, 2600 sqft Primont home of your dreams (right next to the park) is on the market!.. Top Schools = Top Neighbourhood, Dr. David R Williams Elementary is ranked 84th percentile in ON, and White Oaks Secondary is ranked 93rd...which brings me to the Top 7 Reasons to Buy: 1. Steps (250 ft) from the brand-new park with tennis courts and playground located at the end of the street is like having an enormous backyard you dont have to maintain! And still tucked in far enough on the street to be 100% sheltered from 6th line noise/traffic. 2. Like-new (2024), barely lived in home means it is still under the Tarion warranty giving 100% peace of mind, while also boasting modern efficiency and building methods; no worries about leaking basements or improper ventilation here (like with older neighbourhoods). 3. True luxury means 3 full bathrooms on your 2nd floor giving each bedroom ensuite privileges, and a large ensuite for the master featuring a glass shower enclosure, separate soaker tub, and the essential his and hers sinks. 4. This future-proofed model includes a side-door above the basement staircase so the basement can easily be converted to a 2nd suite in the future. 5. The dream kitchen with the storage and counter space you always wanted features an open concept layout, island, trendy white cabinets, quartz counters, subway tile backsplash, s/s appliances, and finally the all-important, wait for it, huge 5x5ft pantry!! 6. Luxury finishes include hardwood throughout the main floor plus stairs, soaring 10 ft ceilings, double sided gas fireplace, 2nd floor laundry, his and hers master bedroom closets, upgraded LED crystal light fixtures, garage inside-entry, and a true double-car garage (18ft width). 7. This quiet no-traffic road has only 22 homes on it meaning a really beautiful community feel with a street filled with kids and neighbourly-love in the best town to raise a family in Ontario; your children will thank you later! (id:60626)
Sutton Group Quantum Realty Inc
1680 Peligren Pl
Qualicum Beach, British Columbia
REDUCED $100,000.00.This one-of-a-kind property highlights 500+ grape vines, fruit trees & garden area fully fenced. Slide down your own 7'wide X 100'long waterslide with heavy duty pump into one of 2 ponds 22'deep with dock. Then an area to get away to is the 36'X 36’building which has a 24'x26' shop with 14' ceilings, 10'mezzanine man cave & weight room below, a 10'x 12' motor bike shop & guest suite with bathroom. The 3.19 acres are southern exposed viewing ocean sunrises & sunsets behind the 23 year old vineyard. The 2260 sq. ft. home has 2 primary bedrooms with their own bathrooms, an additional bedroom, & 1 additional bathroom, open concept living area has sunken Livingroom accented by a wood fireplace, custom built furniture and a roll down projector screen. Other features: in floor heating in kitchen & Livingroom, walnut cabinets, soft close doors, cafe/juice station, wired for generator, master bedroom has tiled shower and soaker tub. Outside of the home has 2 covered patio areas with another wood fireplace, covered outside kitchen area, gazebo with propane fire pit, electric hot tub, koi pond with water fall, outdoor shower, built-in trampoline, horse shoe pit, fruit trees, garden area & RV hookup. Behind the shop with a second access off the street is an area for a boat, RV, or toy storage with a shed. This property is a perfect turn key ready opportunity. All furnishing and appliances, tools etc. are negotiable. Ready to investment in your future the options are endless with this paradise sanctuary. Seller is motivated to sell. All of this located within the gated community of Little Qualicum River Village. (id:60626)
Coldwell Banker Oceanside Real Estate
15812 Mcdonagh Road
Lake Country, British Columbia
Rare opportunity to own in the heart of Oyama - one of Lake Country’s most coveted neighbourhoods. This 3 Bed + Den NEW Home is the last one remaining on this quiet cul-de-sac ideally located steps from the crystal-clear waters of one of the 10 most beautiful lakes in the world - Kalamalka Lake. Sip your morning coffee from your new covered rear deck with full views of these aqua-green waters! Whether you’re starting a family or settling into retirement, this location offers something for everyone. This is a family-friendly neighbourhood where children walk to Oyama Traditional School, enjoy nearby playgrounds (Pioneer Park, Kaloya Park, school grounds), and spend summer days at one of the local beaches. At home, retreat to your custom contemporary oasis trimmed in oak and offering open concept living with tall ceilings, cascading sunlight, and all the modern comforts curated by an elite builder. For retirees or snowbirds, Oyama provides the perfect blend of peace, beauty, and community. This is the kind of place where neighbors look out for one another and watch each other’s homes while traveling. Offering low-crime and a peaceful environment it’s an ideal setting for those seeking low-stress and secure living without sacrificing access to amenities. Only a short drive to Winfield for shopping, and to Vernon’s Jubilee Hospital; rest assured you have access to services when needed. This property offers the best of Okanagan living for every stage of life! Plus GST. Tour today! (id:60626)
RE/MAX Kelowna
3529 Napier Street
Vancouver, British Columbia
Perfect Family Home with Mortgage Helper in Renfrew! This well-maintained, move-in-ready 4 bed, 3.5 bath home sits on a quiet, family-friendly street in one of Vancouver´s most desirable neighborhoods. Features include a bright renovated kitchen with modern appliances, new flooring throughout, and a new washer and dryer. The spacious primary bedroom offers a private ensuite. Downstairs, a self-contained suite is ideal for rental income or extended family. Enjoy a large, private backyard perfect for kids, pets, or entertaining. Steps to parks, schools, shopping, transit, and easy access to Hwy 1 and Hastings. Don´t miss out - book your private showing today! * (id:60626)
Exp Realty
233 13986 Cambie Road
Richmond, British Columbia
Prime central location in the industrial sector of East Cambie, Central Richmond. Situated at the southwest corner of No. 6 & Cambie Road in Richmond. Offering swift access to Hwy #91, Hwy #99, and the Knight St Bridge leading to Vancouver, all within a minute's reach. This impeccably designed facility boasts functionality and efficiency, featuring bay loading at the rear. The premises include a meticulously finished 976 sqft office on the upper floor, alongside a spacious showroom and warehouse on the main floor. The showroom spans 755 sqft, while the warehouse encompasses 1124 sqft, boasting impressive 24' ceilings and a 10'x12' door for loading. Parking convenience is ensured with 2 spaces in the front and an additional 2 in the rear. (id:60626)
Royal Pacific Realty Corp.
3335 Queens Avenue
Vancouver, British Columbia
ATTENTION: Investors, builders & developers. First time on market. Excellent LOCATION, 6 MINUTE walk from Joyce Skytrain Station on a QUIET street. Well maintained home, liveable home. Good rent potential. Development potential, Transit-Oriented Development Area TIER 2 which allows for 12 stories and FAR 4.0. Great hold property. Call your agent or listing agents for more information. (id:60626)
Team 3000 Realty Ltd.
4989 Smith Avenue
Burnaby, British Columbia
Welcome to this stunning Duplex - modern living in this meticulously designed 3-bedroom, 4 bath duplex spanning 2098 sqft. Main level offers an ultra spacious living, dining, kitchen experience featuring beautiful engineered wood flooring, quality appliances, quartz countertops, maple cabinets and a large dining area. UPPER floors offers 3 bright & cozy bedrms, 2 bathrooms. This is conveniently located close to parks, restaurants and transit. Moscrop Secondary school catchment. Single car garage with extra parking space. (id:60626)
Lehomes Realty Premier
48 Sweet Water Crescent
Richmond Hill, Ontario
Welcome to 48 Sweet Water Crescent, a stunning, executive home nestled in the highly desirable WestBrook community of Richmond Hill. This luxurious residence boasts 4+1 bedrooms, 4 bathrooms, and over 3,300 square feet of living space, offering both comfort and elegance in one of the most sought-after neighborhoods in the Greater Toronto Area. Enjoy an expansive chefs kitchen featuring top-of-the-line high end appliances, natural stone countertops and backsplash ,a large island, and custom cabinetry. Ideal for both casual dining and formal entertaining. The spacious open-concept floor plan seamlessly connects the kitchen, dining, and family rooms. High ceilings and large windows fill the home with natural light, creating a bright and airy atmosphere. The primary bedroom offers a peaceful retreat with a walk-in closet and a spa-like 4-piece ensuite bath, complete with a soaking tub , glass-enclosed shower, vanity, 2 Laundry. The fully finished basement with Seperate entrance provides additional living space, including a large recreation room, a 5th bedroom, and a full bathroom perfect for guests or multi-generational living. Step outside into your own private oasis, featuring a beautifully landscaped backyard with a large patio and unblocked view, perfect for entertaining or relaxing. The spacious yard offers plenty of room for family activities and outdoor enjoyment. This home has been thoughtfully updated with high end finishes, including hardwood flooring, crown moulding, and custom window treatments and custom cabinets throughout. Located in the prestigious WestBrook community of Richmond Hill, this home is within walking distance to prestigious Richmond Hill High School and St Teresa High School, parks, shopping, dining, and public transit. With easy access to major highways (407, 404), you are just a short drive to downtown Toronto. (id:60626)
Homelife/bayview Realty Inc.
49 Mckee Avenue
Toronto, Ontario
Discover a Rare Opportunity In The Heart Of Willowdale East. Located at 49 McKee Ave Offers A Perfect Blend Of Modern Updates And Functional Living Space. Surrounded by Meticulously Maintained Executive Homes, It Presents The Ideal Canvas For a Luxury Rebuild Or Personalized Renovation. Solid-Spacious Living Space Hm & A Future Luxurious Custom-Built Home Lot(ONE OF A KIND LAND----50X138Ft) Combined. The Main Floor Boasts a Sun-Filled Living Room With Large Windows, An Updated Gourmet Kitchen With Quartz Countertops, And Eat-In Area Overlooking A Private, Deep Backyard, Perfect For Family Living And Entertaining. An Extra Side Entrance Adds Flexibility And Convenience. Close To All Amenities To McKee Public School, Earl Haig Secondary, And Numerous Transit Lines Including TTC Subway And Local Bus Routes. Shopping And Dining At Bayview Village Are Just Minutes Away, While Commuting Is Effortless Via Yonge, Sheppard, and the DVP/401 Corridor. (id:60626)
First Class Realty Inc.
34 Ottawa Avenue
South River, Ontario
Welcome to 34 Ottawa Avenue, an extraordinary newly built waterfront retreat nestled on the pristine shores of Forest Lake in the charming community of South River in Parry Sound. This rare offering is more than just a waterfront home, it's a fully operational short-term rental business with a proven track record of impressive income, making it ideal for investors and lifestyle seekers alike. Designed with both comfort and luxury in mind. This expansive modern residence accommodates up to 14 guests, making it perfect for large families, vacation groups, or rental clients seeking an unforgettable lakeside getaway. Inside, you'll find a stunning modern layout, high-end finishes such as leathered countertops, 20' ceiling height with floor-to-ceiling fireplace, and ample space for entertaining and relaxation. Step outside and immerse yourself in the natural beauty that surrounds you. The property boasts clean, clear water ideal for paddleboarding, swimming, and boating, along with a private sandy beach where guests can unwind and enjoy the serenity of lake life. The second-story lounge decks provide the perfect vantage point for taking in panoramic views of Forest Lake, an unforgettable backdrop for morning coffees or evening sunsets. Whether you're looking to expand your investment portfolio with a thriving, high-performing vacation rental or seeking a luxurious family compound on the water, 34 Ottawa Ave. delivers both lifestyle and income in one exceptional package. Don't miss this opportunity to own a one-of-a-kind waterfront gem with endless potential. (id:60626)
Century 21 Leading Edge Realty Inc.
13289 Prospect Dr
Ladysmith, British Columbia
Welcome to your lakeside sanctuary nestled on 5.3 acres along the shores of Michael Lake! This property boasts 3 generously sized bdrm's, plus a den & features 3 well-appointed bathrooms, spread across a spacious 3,530 square feet of living space with a freshly painted exterior & brand new deck. Embrace the warmth of the inviting wood-burning fireplace & enjoy the elegance of vaulted ceilings that create an open, airy atmosphere. The home includes a partially finished basement, providing ample storage options & potential for additional living areas. Stay comfortable throughout the seasons with an efficient heat pump. For those who appreciate nature, the property also includes an original apple & plum orchard, offering a charming touch to this picturesque setting. Experience peace, beauty & outdoor adventure in this unique lakeside retreat—perfect for fishing, relaxing & creating lasting memories (id:60626)
RE/MAX Professionals
7272 Milano Court
Mississauga, Ontario
Absolutely Stunning 4+2 Bedroom Executive Home Backing Onto Park in Sought-After Meadowvale Village! This meticulously maintained 10+++ detached home offers 3,500 sq ft of luxurious living space in a quiet court location, ideal for families seeking comfort, style, and functionality. With laundry on both the main floor and in the basement, this home blends convenience with upscale design. The main level welcomes you with a grand double-door entry, leading to a spacious dining and living area and gas fireplace , a separate family room with bay-style windows , all enhanced by 9-ft ceilings, gleaming strip hardwood floors, and elegant wooden staircase. The upgraded eat-in kitchen features stainless steel appliances, tiled backsplash, a bright breakfast area, and a walkout to a beautifully landscaped backyard with a large deck perfect for entertaining and relaxing. Upstairs offers 4 generously sized bedrooms and 3 full bathrooms, including a massive primary suite with a 5-piece ensuite and two large walk-in closets. The second bedroom functions like a second primary, complete with its own ensuite and walk-in closet a rare and desirable feature. The legal 2-bedroom 2-bath basement apartment with separate entrance, full kitchen, and private laundry provides an excellent income opportunity ($2700-$3000 p/month) or in-law suite option. Situated just minutes from top-rated schools, shopping plazas, banks, and Highways 401 & 407, this executive home in the prestigious Meadowvale Village offers the perfect blend of luxury, location, and lifestyle. (id:60626)
Homelife/response Realty Inc.
19 Timpson Drive
Aurora, Ontario
Prime Location In The Desirable Aurora Heights Neighbourhood!! Such A Stunning Property With an Extra Deep Backyard W/ Newer Durable Composite Deck. This 4 Bdrms & 4 Bthrms Home Offers Over 3,500 Sqft Of Living Space Including A Fully Finished and Recently Renovated Basement. The Kitchen Will Please Any Chef With Lots Of Gorgeous Cabinets and Stone Counters. A Sun-Filled Breakfast Area Leads To The Deck With The Stunning Views. The Main Floor Boasts Hardwood Floors, Large Windows And A Generous Living And Dining Room Plus A Family Room With Fireplace. . Upstairs Offers 4 Generous Sized Bedrooms. The Primary Suite Is A True Retreat With One Walk-In Closets and One Regular Closet, 5 Piece Ensuite With Double Sink Vanity. The Finished Basement Adds Lots Of Living Space With Recreation Room and a Bar. 2 Additional Bedrooms And A Washroom. Exercise Room is roughed-in for a future Kitchenette addition. The 2 Car Garage with a direct entry to the house. This Aurora Home Has An Incredible Layout And Premium Finishes Offering Everything You Need For A Comfortable Lifestyle. It Is Conveniently Located Near Top Public And Private Schools, Parks And Shopping With Easy Access To Highways And Public Transit. Start To Make Wonderful Memories In This Beautiful Aurora Home! (id:60626)
Homelife Landmark Realty Inc.
1375 Maple Road
Innisfil, Ontario
Welcome to a light-filled and lofty four season waterfront home and immediately take in the view of beautiful Lake Simcoe. This charming waterfront home features 4 bedrooms, 3 bathrooms, sauna with shower, vaulted ceilings, exposed beams + forced air natural gas heat, central a/c and backup generator. Entertain with ease in a sleek modern kitchen overlooking the dining and sitting area.This home was taken down to the studs then rebuilt to include every modern amenity while maintaining a country / casual vibe. The property is beautifully landscaped and provides privacy on three sides as well as parking for 5 cars. Extras include a separate dry boathouse at the water with new cement floor (exercise room), steel breakwall, long (new) seasonal dock with room to park large watercraft + 2 jet skis. (id:60626)
Harvey Kalles Real Estate Ltd.
2527 Arundel Lane
Coquitlam, British Columbia
Extensively updated family home on a sun-soaked 7,150 square ft lot! Situated on a quiet cul de sac, this 2,746 sq ft, 4 bedrm, 3 bathrm home has been thoughtfully updated over time with outdoor space ideal for a growing family & entertaining! The main lvl features a spacious living & dining rm, that connects to your modern kitchen & seamlessly connects through French doors to a massive, SE facing deck, to take in the all-day sun while enjoying the 180-degree views with a clear line to Mt Baker! The main also enjoys 3 beds, 1.5 baths, with 2 pc ensuite & deck looking out to the mature, landscaped yard in the primary. The lower level is suite ready with 1 bed, 1 full bath, kitchen roughed in, a massive rec/living space, storage, workshop, & mud/laundry room with separate entry to the dbl car port. This home will give you peace of mind with all dbl pane windows, newer HW Tank, HE furnace, A/C, & electrical upgrades. Situated in a convenient, family-friendly location, you are close to R.C Elem., Mundy Park, & the Hwy - call now! (id:60626)
RE/MAX Crest Realty
2035 Pace Rd
Nanaimo, British Columbia
This extraordinary, nearly 5-acre equestrian oceanview farm in Cedar offers a rare blend of natural beauty, practical infrastructure, & multi-generational potential. Tucked away at the end of a quiet no-thru road, just a short walk to beach access where you can enjoy kayaking, coastal walks, & watching wildlife—otters, seals, sea lions, & even the occasional passing orca pod. Have a boat? Anchor it nearby on your own buoy, a short stroll away from your new home! This architect-designed estate provides privacy, tranquillity, & sweeping views over open pastures & the ocean beyond. The land includes cleared pasture & approx. 2 acres of forest with fir, cedar, maple, & oak trees, plus a seasonal creek. A deer-fenced orchard with fruit trees, herbs, & raised beds supports sustainable living. Horse enthusiasts will love the 70x100 riding ring, lunging area, & custom 40x24 barn with 3 stalls, power, water, & heated tack/tool room. Electric cross-fencing, a pump house, & 2 additional sheds complete the setup. The flexible layout includes 5 beds & 3 baths. A 1-bed, 1-bath in-law suite with its own kitchen, laundry, entrance, & deck is perfect for extended family, guests, or rental income. The main residence has 4 beds & 2 full baths—ideal for a growing family. The suite is also accessible from inside the home for added versatility. Enjoy rustic charm with wide-plank pine floors, wood-sashed thermal windows, a stone fireplace, & a sunroom with a wood-burning cookstove & mudroom. Efficient systems include a heat pump with A/C, HRV, & backup electric heat. Water is supplied by a 150-ft well into a 1600-gal cistern, plus rainwater collection with sand filtration & UV purification. New roof in 2025! Just 10 mins from the Nanaimo Airport, 20 mins to downtown, & close to both Duke Point & Departure Bay ferries. A one-of-a-kind lifestyle property with space to grow & endless potential—don’t miss your chance to make it yours. (id:60626)
Royal LePage Nanaimo Realty (Nanishwyn)
6828 199a Street
Langley, British Columbia
Quality built 5 bedroom plus den and 4 bathroom home situated on cul-de-sac street in sought after Willoughby. Marked craftsmanship with luxury lighting, extensive mouldings and millwork, and Brazilian hardwood floors. Impressive floorplan with great room alongside kitchen, featuring large island, new Samsung gas range and Maytag appliances. Open concept living perfect for entertaining. Four bedrooms upstairs include elegant master suite with spa inspired ensuite plus walk-in closet. Spacious basement with extra bedroom and option for additional second bedroom and separate living area. Relax in your private backyard with built-in bbq gas line, covered veranda, and beautifully landscaped oasis. Including air conditioning, new hot water tank, built-in vacuum and security system (id:60626)
RE/MAX Crest Realty
854 Yates Drive
Milton, Ontario
Welcome to 854 Yates Drive, a stunning 4+1 bedroom, 5-bathroom home nestled in one of Milton's most sought-after neighborhoods. This park-facing house is excellent for families with school-aged kids and ensures you will always have privacy. Thoughtfully designed and extensively upgraded, this property epitomizes functionality and elegance. This spacious residence offers bright sunlit rooms, open concept living with large windows, filling the home with ample amounts of natural light. The main floor features two separate living areas and an upgraded modern open kitchen with a waterfall quartz top Island. Upstairs, you'll find four brightly lit bedrooms. The primary suite boasts a spa-esque ensuite washroom and walk-in closet. A second ensuite makes this property truly unique. Two further rooms share a fully upgraded 3rd washroom with built-in laundry, offering convenience and comfortability for the whole family. The fully finished basement is split into two portions a legal 1-bedroom apartment, which can be used to generate extra income, and an additional large living space for hosting guests, accommodating extended family or making it your own fortress of solitude. There is an additional laundry in the basement exclusive to Tenants . Stepping outside to a wood patio and a backyard shed for extra storage, the backyard ambiance is perfect for outdoor gatherings and hosting friends and family. Parking is easy with a two-car garage and space for four additional vehicles in the driveway. With lots more additional features such as hot & cold bidets, 200A Electric panel, charging port in the garage. The house is ready to move in. Located close to top-rated schools, parks, shopping, and major highways, this home offers the perfect blend of comfort, convenience, and investment potential. School Report from HoodQ is available. Don't miss this incredible opportunity to own a beautiful home in a prime Milton location! (id:60626)
Royal LePage Signature Realty
101 College Park Way
Port Moody, British Columbia
Move in condition 5 bedroom, 2 bathroom family home on an Estate size, private 11,963sf corner lot across from popular Westhill Park in the quiet, desirable College Park neighborhood. Amazing investment for future to subdivide this 12,000sf corner lot or develop 4-6 units. Enter into foyer w/upstairs 3 bedrms, open concept, gourmet renovated kitchen w/breakfast bar. Lots of natural light in living rm & dining rm with 3 skylights & w/french doors out to wrap around newer sundeck for BBQ nights. Updated main bathroom w/soaker tub/shower. Basement offers rec room w/wood fireplace & flex area, two more bedrms, 3 pce renovated bathrm. One of a kind property w/complete privacy surrounded by forest trees. Massive yard to play. Near all schools, parks & transit. *SEE VIDEO! (id:60626)
Macdonald Realty
12 Noraline Avenue
Springwater, Ontario
Welcome to this beautiful ranch bungalow. As you pull up to the home, you are greeted with a large covered front porch and beautifully landscaped front yard. The home is on an oversized 140 x 280 ft irregular lot. Once you step inside, you are walking into an elegant style home. Hardwood floors, zebra blinds, a cozy gas fireplace, and large spacious rooms throughout. The kitchen is every chefs dream. With an oversized island, granite countertops, high end appliances, and an abundance of pantry and cupboard space. As you walk through the home, you will come across a therapeutic sauna, perfect to use to unwind, with a 3 piece bathroom. A beautiful dining room perfect for hosting, and a large and spacious family room, perfect for family gatherings. The primary bedroom is generously large with a walk-in closet and beautifully updated ensuite bathroom. The additional bedroom offers a walk in closet and a lovely ensuite bathroom as well. In the basement, you have a spacious rec room, large bedroom with a spacious closet, and a stunning 4 piece bathroom with a luxurious soaking tub. The basement offers a walk-up to the garage, and a rough-in for a kitchen, perfect for those looking for multi-generational capabilities. In the rear yard, the home boasts a generous rear wood deck with two entries into the home. Numerous mature trees offer beautiful views as well as lots of privacy. A must see! (id:60626)
Century 21 B.j. Roth Realty Ltd.
23368 124 Avenue
Maple Ridge, British Columbia
This stunning multi-generational 3645 sq. ft. basement entry home with above ground two-bedroom and den suite, could easily be 7 bedrooms total (but no dens). Sitting on a flat ½ acre lot backing onto Coho Creek, this property is a nature lover´s dream. The updated kitchen boasts quartz countertops and stainless-steel appliances, while the beautifully renovated ensuite adds a touch of luxury. Stay comfortable year-round with a heat pump, cool air conditioning, and enjoy long showers with an endless hot water tank. You will love the huge entertainment-sized decks with awnings for year-round use, open parking for 6 cars and RV, a work shed with electricity, a storage shed, and a greenhouse. Investors!! Sellers are motivated. Priced below assessed value. Close to shopping and parks. (id:60626)
Exp Realty
733 Hart Lane
Vernon, British Columbia
A custom-built rancher by Oakes Custom Homes, perfectly positioned to overlook Vernon’s three stunning lakes. This home offers breathtaking 180-degree south facing view of the lakes, valley, and mountains. The open-concept design seamlessly connects the kitchen, dining, and living areas—ideal for both everyday living and entertaining. The kitchen features custom two-tone cabinetry, quartz countertops, a large center island, and stainless steel appliances. Sliding doors from the dining and living areas to a stamped concrete patio with automated screens and gorgeous view. The primary suite offering a spacious bedroom, walk-in closet, and a luxurious ensuite with a standalone soaker tub, double vanity, heated floors and a glass-enclosed walk-in shower. Also on the main floor, you’ll find a private office and two-piece powder room. A custom wrought-iron staircase leads to the lower level. Enjoy a cozy living area with a gas fireplace, a sleek wet bar, and two additional bedrooms alongside a full guest bathroom. A flexible bonus space is perfect for a home gym, office, fourth bedroom. Situated on over half an acre, this fully landscaped property features low-maintenance plants with drip irrigation. Hot tub and space for a pool, or you can gather around a fire pit while soaking in the panoramic views. RV parking adds to the home's convenience. Immaculately maintained, this home feels brand new with custom touches. Don’t miss the opportunity of luxury living and unbeatable views! (id:60626)
Coldwell Banker Executives Realty
3990 Mount Albert Road
East Gwillimbury, Ontario
Nestled on 10 acres in rural East Gwillimbury, this stunning 5-bedroom detached sidesplit home at 3990 Mount Albert Road blends natural serenity with modern comfort. Embrace profound happiness and contentment wandering through your own private paradise, offering clear views and rolling hills. This expansive rural estate, only five minutes from Highway 404 and Newmarket, provides an ideal setting for family living amidst towering mature trees. This home, sparkling with pride of ownership, features approximately 2330 square feet of above grade living space. The residence boasts a spacious layout including a family room and five bedrooms above grade. The heart of the home is a kitchen with an island, granite counters, a backsplash, and double built-in ovens. Hardwood floors, pot lights, and custom built-ins add to the elegance, while multiple walk-outs enhance indoor-outdoor living. The primary bedroom offers a walk-in closet and a 3-piece ensuite bathroom, and the home also features a mostly finished walk-out basement. Comfort is assured with forced air natural gas heating and central air conditioning, along with a cozy natural gas fireplace in the living room. The exterior showcases brick and stone, complemented by a private, circular driveway providing parking for up to 20 vehicles and an attached, oversized two-car garage. Step outside to a deck perfect for connecting with nature and enjoying the serene surroundings. This exceptional property offers convenient access to local amenities while maintaining a tranquil country lifestyle. (id:60626)
Exp Realty
206 Shelbourne Drive
Vaughan, Ontario
Welcome to a truly exceptional residence that blends high-end craftsmanship with thoughtful functionality offering nearly 3,200 sq ft above grade plus an additional 1,400 sq ft in a beautifully finished basement with a separate entrance! Lovingly maintained and thoughtfully updated, this beautiful family home radiates love & pride of ownership from the moment you step inside! The striking exterior features large stone steps, custom 8-foot double entry doors, and professional landscaping. Sun-drenched main level with oversized windows, wide-plank hardwood flooring, and designer finishes throughout. Beautiful kitchen featuring stone countertops, a matching full-height backsplash, high-end built-in appliances, and an expansive island. Main floor offers a private office with French doors, large living and dining rooms, a stylish gas fireplace, double door walkout access to the incredible backyard oasis & a large mudroom/laundry area with a private side entrance! Amazing outdoor retreat with a fully fenced yard, a large custom deck, patterned concrete pathways, lush landscaping, and a custom-built shed. Thousands invested in premium outdoor upgrades! Upstairs, the thoughtful layout continues with a wide hallway leading to four generous bedrooms. The primary retreat features a massive walk-in closet and a 6-piece ensuite bath. The second bedroom enjoys its own private ensuite, while the third and fourth bedrooms share a stylish Jack & Jill bathroom. The fully finished basement offers incredible versatility, with a second gas fireplace, ambience-enhancing wall sconces, a 5th bathroom, and ample space for a home theatre, games room, or potential in-law suite or rental space. Located just 3 minutes from Highway 400, and close to top-rated schools, parks, trails, and all essential amenities, this home is a rare blend of luxury, location, and lifestyle. Some virtually staged photos. (id:60626)
RE/MAX West Realty Inc.
124 Caledonia Road
Toronto, Ontario
Welcome to 124 Caledonia Rd, Toronto! This custom built home is on a 18 x 132' lot with a private double car garage in the back. This 3 bedroom 4 washroom home is 1540 sqft above grade and 880 sqft finished walkout basement with heated floors and a sauna. This home features a custom built kitchen with a walkout to a beautiful balcony overlooking the backyard. Hardwood floors throughout, beautiful staircase with glass railings. Primary bedroom features 2 closest' s and a full ensuite with a large glass shower. Basement features heated floors, sauna, beautiful kitchen, and a walkout to the backyard. The front of this home is beautifully landscaped with heated walkway and stairs. The owner of this beautiful property, spared no expense by customizing all vanities and wall mounted toilets in all washrooms. This property is close to shops, restaurants, schools, and parks. (id:60626)
Royal LePage Citizen Realty
1640 138b Street
Surrey, British Columbia
9000sft south facing yard! White Rock West side! Cul-de-sac! 5br+3bath near 3000sf warm house! Double high vaulted ceiling foyer w slate floor! Curved staircase! Hardwood through out main floor! High ceiling living rm, dining rm, kitchen, nook, family rm connected! Open gourmet kitchen with a large centre island! Huge master bedroom with 2 way fireplace & sitting room. Heavenly spa en-suite with nu-heat floor and rare heated shower floor! Generous bedrooms w/ lots of natural light. 2 skylights, Juliette balcony too! Enormous lot w mature plantings for complete privacy! Crawl space for all your storage needs! New hotwater tank! Walk to Ray Shepherd & Elgin Pk schools! Convenient and quiet location, walking distance to Bell park, beaches, restaurants, coffee shops, Save on food, Semiahmoo shopping centre! (id:60626)
Parallel 49 Realty
4340 Sederberg Road
Malakwa, British Columbia
Surrounded by serene forest and breathtaking mountain views, this stunning 12-acre property offers tranquility and adventure, backing onto crown land with endless trails for quadding and snowmobiling. A paradise for nature lovers and hunters, the private forest enveloping the home provides an abundant supply of firewood and an escape into the wild. Up the newly paved driveway, nestled among the trees, stands a beautifully crafted custom-built family home with a triple garage. This inviting three-bedroom residence, complete with a den and three bathrooms, welcomes you with spacious comfort. The lower level features a cozy family room warmed by a wood-burning stove, opening onto a covered deck with a picturesque fish pond—perfect for relaxation. Adjacent to the home, an impressive double-insulated 30' x 65' detached shop boasts a 14-foot high door, a three-ton lift beam, 200-amp service, roughed-in radiant heat, and plumbing for compressed air, accompanied by an included 80-gallon air compressor. Additional covered storage on either side ensures ample space for equipment and recreational toys. With endless possibilities, this property invites you to bring your dreams to life. Only ten minutes from Sicamous, it offers the perfect balance of convenience and privacy, creating a retreat where nature and comfort coexist in harmony. (id:60626)
Coldwell Banker Executives Realty
698 Danville Court
Coquitlam, British Columbia
4 units Max with limitations, R-1: Small-Scale Residential - zone. 9983 Sq Ft, LARGE flat lot. Perfect for investors & families. Great location in the heart of Central Coquitlam. Perfect family neighbourhood, close to schools, recreation, parks, shopping, and transportation. 3-minute drive to Poirier Sport & Leisure Complex. Build your dream home or update the current 5-bedroom 2-bathroom home on the property. Easy to show. OPEN HOUSE: Sat Aug 2, 12:30-2:30 (id:60626)
Magsen Realty Inc.
15475 Kilmore Court
Surrey, British Columbia
Welcome to this Gorgeous 2,075 sqft rancher with an Extra Deep double garage & long driveway for additional parking. Beautifully landscaped 12,022 sqft lot with a massive private South West exposed rear yard & huge patio - perfect for outdoor living. Tucked away in a quiet cul-de-sac - minutes to everything - walk to shops, restaurants, pubs, doctors, dentists, transit, schools, parks & more. Vaulted ceilings, Custom Gourmet kitchen, expansive hardwood floors, Incredible Spa inspired ensuite. Features a traditional layout with a large formal living room & dining room & kitchen open to family room with gas fireplace & sliders to patio. Four spacious bedrooms - primary bedroom with ensuite, walk-in closet & sliders to patio. Minutes to Hwy 10 & 152 St; shops, the YMCA & Sullivan Park with tennis courts, ball diamonds & scenic walking trails. Fantastic opportunity to live in one of Surrey's most desirable neighbourhoods. (id:60626)
Royal LePage - Wolstencroft
1303 - 2 Teagarden Court
Toronto, Ontario
Unparalleled Elegance at 2 Teagarden A Rare Offering in the Heart of Bayview & Sheppard. If Bayview and Sheppard is where you wish to call home, it truly doesn't get better than this. Welcome to an exceptional 3-bedroom + den, 2-bathroom suite at the newly completed Teagarden Residences, where sophisticated design and urban convenience converge. Offering 1,444 sq.ft. of beautifully appointed interior space, complemented by a generous 350 sq.ft. terrace and an additional 89 sq.ft. across two balconies, this residence is bathed in natural light and boasts unobstructed, panoramic views. The thoughtfully designed layout features herring bone wood flooring, integrated appliances custom window coverings, and an efficient floor plan that balances comfort and style with ease. Ideally located just steps from Bayview Village Mall, Bayview Subway Station, YMCA, lush parks, and top-tier schools, this boutique luxury building offers unmatched accessibility. Downtown Toronto is just a 15-minute drive via Hwy 401 or the DVP, making commuting effortless. Bonus: Enjoy 18 months of free living-an extraordinary developer incentive that enhances the value of this unique opportunity for both end-users and investors. First-time buyers benefit even more. Dont miss your chance to own one of North Yorks finest residences in its most coveted neighbourhood. (id:60626)
Royal LePage Signature Realty
2418 Fairways Drive
Sun Peaks, British Columbia
RARE 2 YR permit to operate short term rentals, transferable to a buyer. This carefully designed 2019 custom 5 bedroom, 5 bathroom home with level entry, overlooking the 8th fairway of the 'Graham Cooke' designed golf course is a must see! Be immediately impressed by the spaciousness of vaulted ceilings & captivating mountain views from walls of windows in the living room & kitchen. The kitchen is a chef's dream featuring 6 burner gas range, double oven, side x side industrial fridge/freezer, plenty of quartz counter space & a gorgeous live edge island table to intimately gather with your guests. Glass sliding doors lead from the kitchen to the spacious covered deck, perfect for outdoor entertaining on warm summer days. Enjoy the comfort of a main floor primary bedroom & luxurious ensuite bathroom highlighting a steam shower & freestanding tub with outstanding mountain views. Lower level features 12' ceilings, 2 large bedrooms with lofts, full bath & spacious rec room with bar, perfect for entertaining. Glass doors lead to large deck & private hot tub. 2 bed legal suite. 1,000 sqft workshop. 2 car garage. Furnished. See listing for video and 3D tours. (id:60626)
Engel & Volkers Kamloops (Sun Peaks)
1618 Richardson St
Victoria, British Columbia
Incredibly rare opportunity to acquire approximately 48,000 sq.feet of land with a frontage on Richardson St. of 292 ft. 4 separate parcels of land with 4 homes. Buy/hold as a long term investment or build Missing Middle housing now. The size and configuration lends itself to many possibilities include 6 Missing Middle House Plexes with 36 units. An achievable FSR of ALMOST 1:1. Build 45,000sqft on 4 lots $160/buildable foot. A subdivision of SFHs and Missing Middle Housing together. May also be the perfect time to consider a rental building on the site with the current push for purpose built rentals. Buyer to verify possible uses with COV staff. Located on one of Victoria’s quietest streets, on the newly completed AAA biking road. Minutes to the ocean, shopping and on a BC transit route. No showing without an accepted offer (only available as a package of four homes). Homes tenanted so please respect their privacy. Special Consideration for projects including a BC housing component. (id:60626)
Fair Realty
1828 Strathcona Hts
Shawnigan Lake, British Columbia
Home Biz Options - 3 Garages, Wedding Venue, BnB Resort or ? Come experience this breathtaking setting high up on Mt Baldy with panoramic views & exposure south, west & north over Shawnigan Lake & mountain vistas beyond, east to SaltSpring Gulf Islands...an escape like no other! This extraordinary estate is surrounded by greenspace & parkland yet only a short drive to amenities, shopping & commuting. Over 4500sqft+ of living area with high ceilings & views out every window, includes a 2 bedroom suite if desired. Set against a beautiful backdrop of 10.23 subdividable acres (RR2 Zoned 5 acre min. permits an additional dwelling, bed & breakfast, home-based business, daycare facility) this property offers an oasis of privacy & tranquility bordering the Baldy Mountain Trail. With 3 over height detached garages providing 8 bays & 3400sqft+ of space for your businesses, collectibles, vehicles, boats & RVs, potential for additional guest accommodations. This offering is not to be missed! (id:60626)
RE/MAX Camosun
4306 Hazell Road
Kelowna, British Columbia
Breathtaking oasis situated on over 1/3 of an acre in the heart of the Lower Mission. Discover luxury & elegance in this exceptional executive home featuring an in-ground concrete pool, refinished with Italian tile & surrounded by lush gardens, expansive decks, & Sonos sound system inside & out—an entertainer's dream. Enjoy year-round resort-style living w/ infrared traditional cedar sauna, 8-person hot tub, & heated greenhouse. Italian pebble pathways offer a perfect place to take in the beautiful, award-winning gardens. Flooded w/ natural light, this beautifully renovated 4-bed, 3-bath home has been meticulously cared for inside & out. A separate entrance off the sunken garden creates an opportunity to add a suite. The chef’s kitchen boasts dual ovens, top-tier appliances incl. a gas stove, & elegant finishes, while the sunroom & dining room open directly to a large deck overlooking the pool & gardens. The expansive primary suite has French doors leading to a balcony perched above the pool. Heated travertine floors & a large walk-in shower with dual shower heads are feat. in the spacious, spa-like ensuite. Oak hardwood flooring, 2 cozy fireplaces, & accents like a shiplap ceiling add to the elegance & timeless charm throughout. The property offers ample parking, incl. a double garage w/ EV charger. Nestled in the tranquil, sought-after Lower Mission neighbourhood, this hidden gem is within walking distance of Okanagan Lake beaches, schools, H2O Centre, & the Greenway. (id:60626)
Royal LePage Kelowna
548 Nebraska Pl
Campbell River, British Columbia
Built by Blacktail Contracting, this West Coast Contemporary home blends timeless design with exceptional quality. Set on a rare .27-acre cul-de-sac lot backing onto the Willow Creek Conservation area, it offers privacy, forest views, and direct access to recreational trails through the backyard gate. The 22’x28’ detached shop is ideal for projects, storage, or recreational gear. Inside, enjoy 3 bedrooms, 3 bathrooms, a large office, multipurpose room, a striking handcrafted solid wood floating staircase, an oversized island, floor-to-ceiling cabinetry, a walk-in pantry, solid surface counters, and a spa-inspired ensuite with soaker tub, rain shower, and body sprays. Extras include a 3-bay garage, powered gate, RV/boat parking, hot water on demand, instant hot tap, 2 separate HVAC systems, and 12 ’ x8’ patio doors leading out to a covered stamped concrete patio with a gas heater. (id:60626)
RE/MAX Check Realty
396 Shoreway Drive
Ottawa, Ontario
Discover unparalleled luxury at 396 Shoreway Drive, a stunning waterfront bungalow in Greely. This 2019-built, 4-bedroom, 4-bathroom home on a 100x215-ft lot offers direct lake access and a perfect blend of elegance and functionality. Ideal for families, professionals, or retirees, this Ottawa gem features a welcoming foyer flowing into an intimate dining room, perfect for gatherings. The open-concept great room boasts a three-sided gas fireplace and terrace doors leading to a spacious upper balcony which is an extension of the great room area, where significant time is enjoyed, offering serene lake views, retractable screens, a ceiling fan, and heater. The chef's kitchen shines with a large island, high-end appliances, and premium tile/hardwood flooring, making it a standout feature. The primary suite is a tranquil retreat with a sumptuous ensuite and lake-facing terrace doors, while two additional bedrooms share a stylish main bath. The fully finished walkout basement is an entertainer's dream, featuring a gym, games area, and a fourth bedroom with an ensuite - perfect for guests or multi-generational living, and it comfortably hosts 12 overnight during holiday with its well-designed layout. The area currently set up as a children's playspace can easily convert to another bedroom. Outside, a covered patio leads to a beautifully landscaped backyard superior to any in the neighborhood with a winding walkway to the water's edge, featuring a subtle waterfall, innovative lighting, and irrigation. Community amenities: pool, pathways, and gardens (POTL fees apply, $350/yr) enhance this luxury waterfront lifestyle. Nestled in family-friendly Greely, a short commute to downtown Ottawa, this home offers rural charm with urban convenience, top schools, 24-hr shopping, and trails for hiking, biking, and water sports. With a 2-car tandem garage and TARION warranty, it ensures year-round comfort. Seize this rare opportunity to own a lakefront masterpiece! (24 HR IRREV on offers (id:60626)
Bennett Property Shop Realty
Bennett Property Shop Kanata Realty Inc


