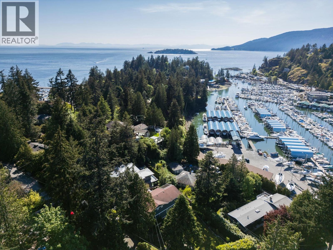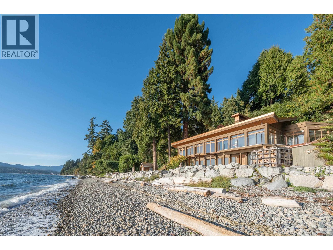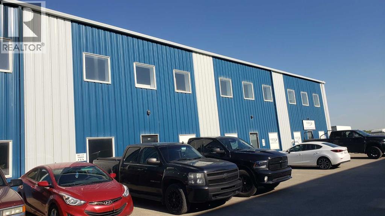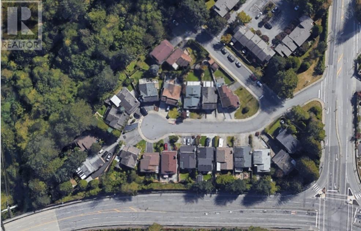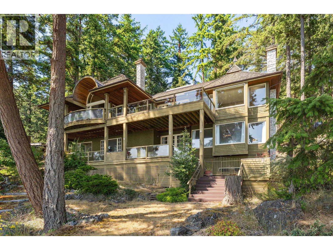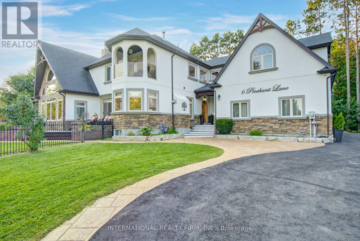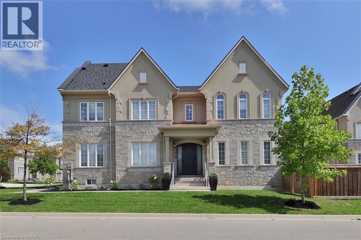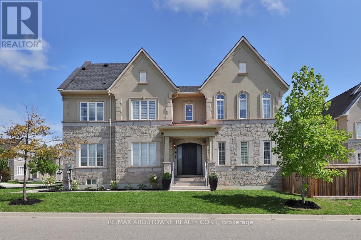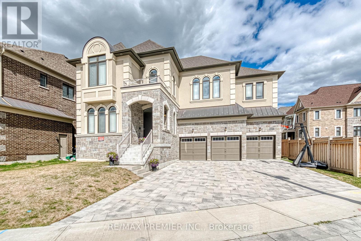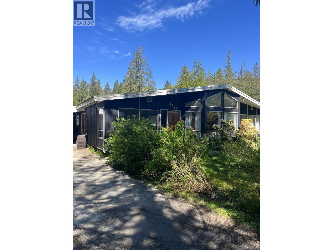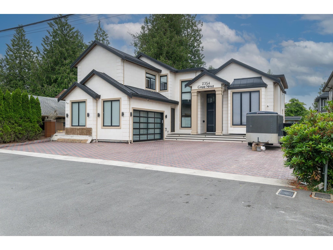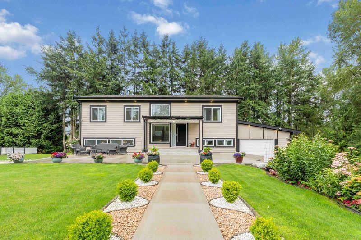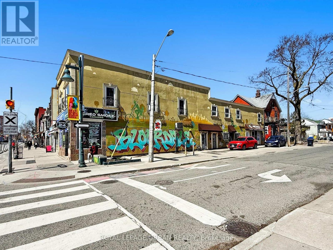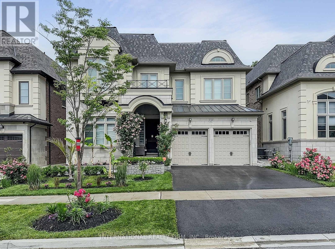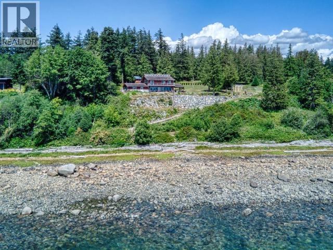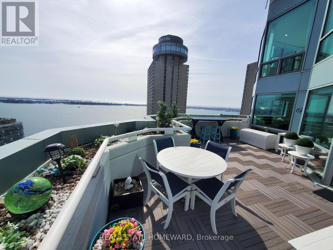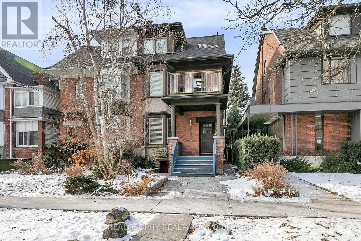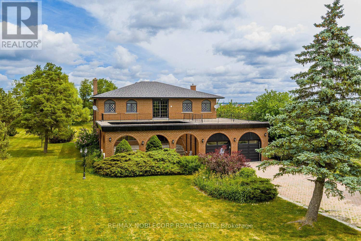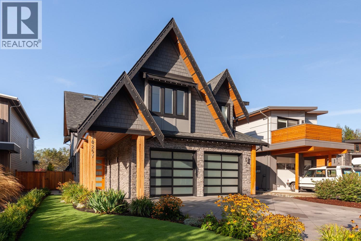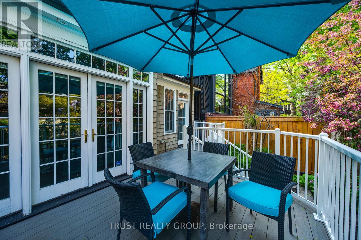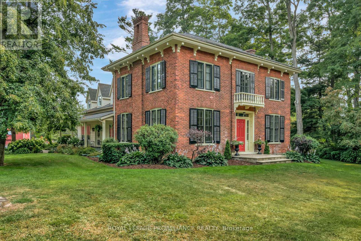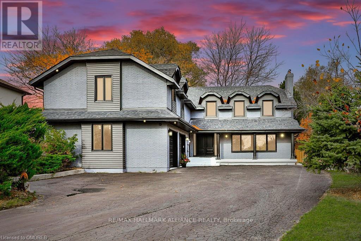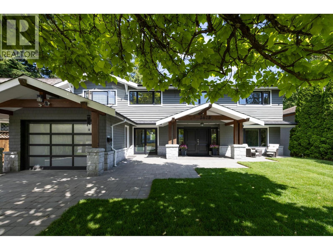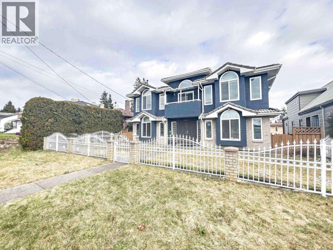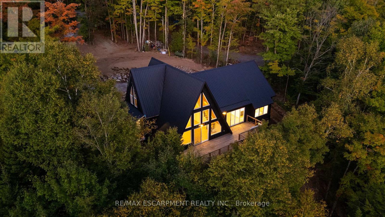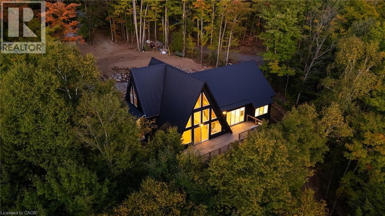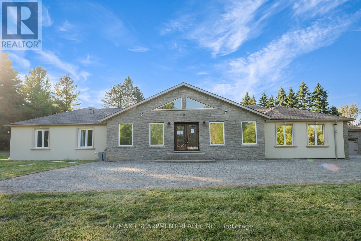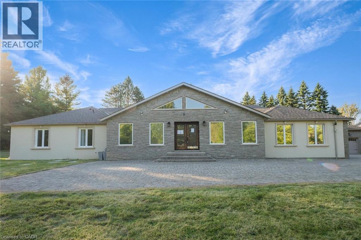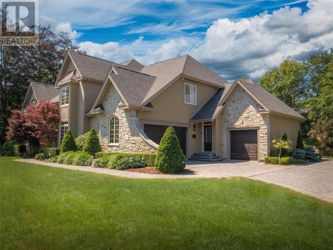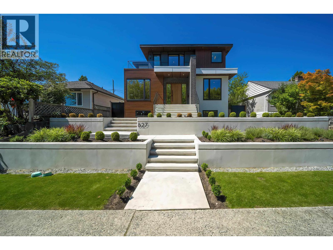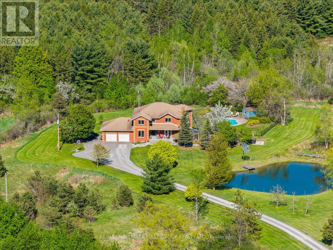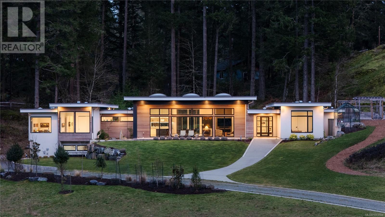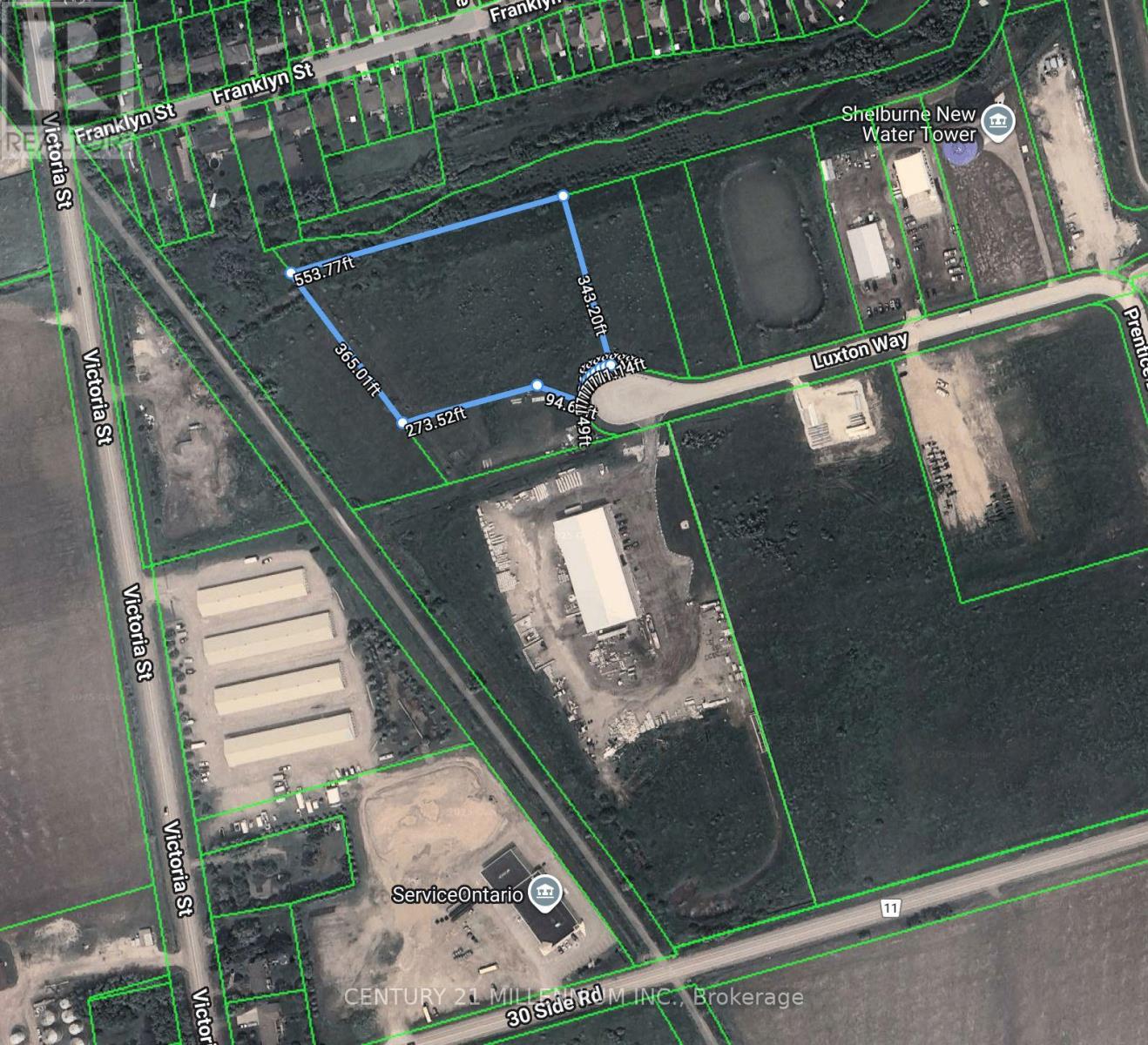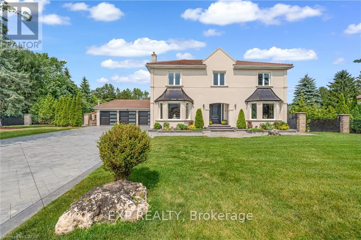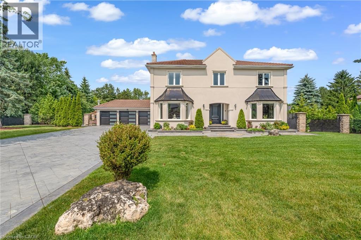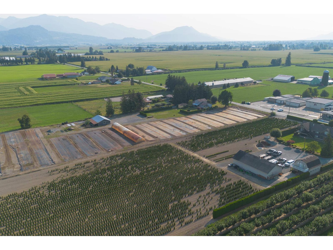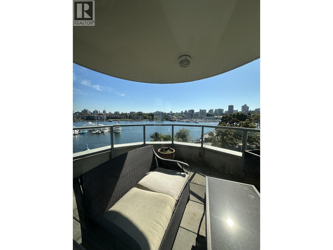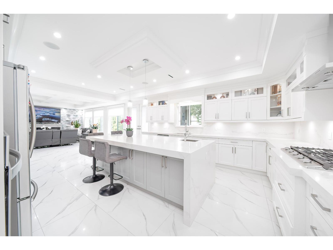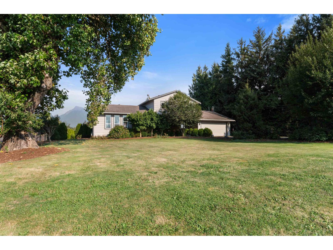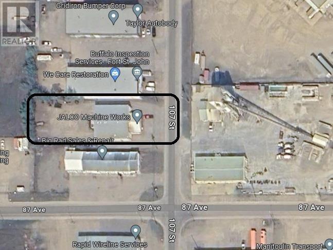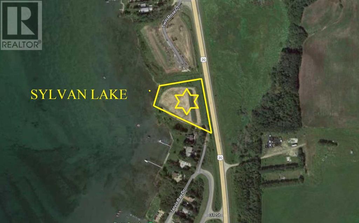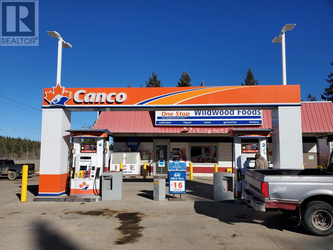5755 Telegraph Trail
West Vancouver, British Columbia
A beautiful Eagle Harbour Bungalow, 5755 Telegraph Trail is unlike any other home in the area. Perched high atop an almost 12,000 square ft Seaside view lot this 3 bdrm/3 bathroom residence is beyond special. On approach the hardiplank cladded home exudes a pride of ownership that is undeniable. The main floor boasts a level living space & offers a fully remodelled gourmet kitch, HW floors, A/C w principal rooms benefitting from wraparound covered deck & windows that integrate Primary ensuite, dining/living & kitch w outdoor space/beautiful apple trees & garden below. The lower property has secondary gated access off street & potential for carriage house. Only min. from sandy beaches, schools & shopping this opportunity that embodies the best of westcoast living!! Open Sat. 2-4 (id:60626)
Macdonald Realty
4893 Sunshine Coast Highway
Sechelt, British Columbia
Introducing a rare waterfront treasure in the heart of Davis Bay. With over 80 feet of walk-out waterfront on a pristine pebble beach, enjoy endless walks, gorgeous sunsets right at your doorstep. This architecturally designed 3,000+ sq. ft. post-and-beam residence showcases breathtaking ocean views from every room, enhanced by vaulted ceilings, wood-framed windows, solid fir millwork, and 8 ft. extra-wide doors. The home offers roughed-in options for an in-law suite, elevator, and hot tub. The property has a 3-car garage plus a driveway down to the home - perfect for a small vehicle. Nestled in a private, serene location without highway noise, this timeless property offers exceptional potential to create your own dream coastal retreat. (id:60626)
Sotheby's International Realty Canada
40 Graydon Crescent
Richmond Hill, Ontario
Welcome to prestigious " Bayview Hill"Community. This beautiful property is nestled on a Premium 59'11x154'38 on a quiet and safe crescent .This sun-filled open concept house offers 4 bedroom + Home Office(Main floor), 3 Car garages,large Skylight , high 9'Ceiling on the main floor .You and your guests would fall in love with Newly renovated modern kitchen( 2025) features top of the line Viking 6 burner gas stove & Commercial Range Hood ,Fisher & Paykel Double Door fridge , Bosch Dishwasher , Large island with 1.5 inches Quartz countertop, Quartz backsplash .Large Primary Bedroom with His and Hers walk- in closets , Spa-inspired 5 piece ensuite bathroom.The large Second Bedroom Its Own Private Bath And walk -in Closet,The Third And Fourth Bedrooms Share A Beautifully Updated Modern Bathroom.Newly installed Rinnai Tankless Water Heater(2025) will provide enough Hot Water for all your needs .BEST SCHOOL DISTRICT!!! Top Ranked Bayview Hill elementary and Bayview secondary school (Ontario No.9!!) .community centres with indoor pool, park with tennis courts , transit ( YRT, Go transit),Trails , shopping plaza with Walmart, Shoppers Drug Store, Food basics , LCBO, Freshco, Banks, restaurants and major Highways ( 404 & 407 )all nearby !Enjoy this family -friendly home in Richmond Hills most coveted neighbourhood and fill with memories with your love ones . (id:60626)
Royal LePage Signature Realty
1177, 1185, 1193, 8800 Venture Avenue Se
Calgary, Alberta
11,370 sf Office/Warehouse with 6,000 sf fenced yard located in Shepard Industrial Park with convenient access to 84th Street, Glenmore, Stoney and Deerfoot trails. The warehouse has storage, radiant heat and make up air and 1000 amp power. Bring in the New Year in your new location. This property is also listed for lease. (id:60626)
Royal LePage Solutions
Cms Real Estate Ltd.
1111 Wallace Court
Coquitlam, British Columbia
High Density Apartment Residential 2.56 acre site (111'513.6 Sq Ft) falls under the new TOA - Transit Oriented Area. Projected Allowable Density (FAR) minimum 5. Projected Allowable Height 20 Storeys (id:60626)
Angell
1251 Fairweather Road
Bowen Island, British Columbia
Fairweather Point - an enclave of architectural WATERFRONT homes sits on the South Shore of Bowen Island with views from Vancouver to the Gulf Islands. The coast here is alive with wildlife year round including seasonal visits from Humpbacks & Orcas. With a gently sloping backyard and a path of stone steps down to the water at high tide you can be swimming in the ocean anytime. The spacious home, seen prominently in a Hollywood film from the 1990s, provides ample space for family & friends. Right from the front door the views are spectacular and showcased in almost every room. The dramatic 15´ barrel ceiling in the living room is the focal point of the open plan living areas. The 600+ sf south-facing deck is accessed by all the rooms on the main floor, including the primary suite. Downstairs is a huge family room with direct access to the backyard. 2 more bedrooms with ocean views are also on the lower floor. Priced well below assessed value, here is a great opportunity to live the WATERFRONT island lifestyle. (id:60626)
Macdonald Realty
6 Pinehurst Lane
Springwater, Ontario
STUNNING Executive Custom Home in Springwater w/Breathtaking Views! Welcome to 7,864 Sq. Ft. of Living Space! Be Prepared to be Amazed. As you enter, a Gorgeous 2-Storey Foyer Welcomes You with a Beautiful Chandelier, French Door Closets and Porcelain Floors! Astonishing Great Room w/20 Ft. Cathedral Ceilings, Double-Sided Stone Fireplace & P-A-N-O-R-A-M-I-C Windows Overlooking the Garden/Pool Paradise! Brace Yourself for the SPECTACULAR Chef's Kitchen Boasting: 14 Ft. Quartz Island, Top-Of-The-Line Stainless Steel Appliances, Butler's Bar, Baking Station, Custom Eat-in Dinette, Professionally Designed w/unique Backsplashes, Brick Arches, Pine Beams, Italian Porcelain Floor. An Elegant Dining Room is Just Perfect for Entertaining! A Zen-like Family Room w/Vaulted Ceiling Awaits for both Relaxation & Fun! It's like a Resort in a Home! A Luxurious Master Suite features a Fireplace, Ensuite Bath w/Heated Floors, Double Sinks, Granite Counters, Jacuzzi/Spa Shower. Sit in the beautiful Juliette Balcony and take in the Expansive Views of your Estate! Enjoy 2 Bright and Spacious Bedrooms w/Cathedral Ceilings, Sitting Benches, Double Closets and Unique Lofts! WOW! Elevator Lift! Built-In Library! One-of-a-Kind Bedroom w/Wrap-Around Glass Windows under a Turret! So Many Features, Must be Seen! A Contemporary Guest Suite will Delight Your Guests with its own Bedroom, Liv/Dng Room, Kitchenette and its own 3 Pc-Ensuite. Convenient 2nd Fl Laundry Room. The Basement includes 2 Spacious Bedrooms with Double Closets, 3 Pc-Bath, an Amazing Recreation Area w/Billiards Rm, Dance Studio, Gym, Storage Rm, and More! Enjoy all 4 Seasons in this Magnificent Home! 1.62 Acre Property w/Lush Landscaped Gardens, Amazing Inground Salt-Water Pool, Pool House, plus an attached 3-Car 14Ft Garage w/Circular Driveway/Parking for 13 cars! Fenced around for Privacy, ALL OFFERS WILL BE CONSIDER. FLEXIBLE CLOSING DATE. (id:60626)
International Realty Firm
9 Bagley Pass
Rural Bighorn No. 8, Alberta
Nestled between the serene Bow River and the prestigious Brewster’s Golf Course & Equestrian Centre, this brand-new single-family home offers a rare opportunity to create your bespoke dream residence within an exclusive resort-zoned development in the heart of the Bow Valley. Surrounded by stunning mountain views, this secluded enclave presents an unparalleled location for those seeking a peaceful riverside retreat or a high-end vacation getaway. With only a 25-minute drive to the gates of Banff National Park and just 7 minutes to Stoney Nakoda Resort and Casino, this location provides the ideal balance of tranquility and convenience. Perfect for a luxury Airbnb or VRBO venture—or both—the home boasts exceptional short-term rental income potential, complemented by endless outdoor recreation opportunities right at your doorstep.This stunning property features 5 spacious bedrooms and 4 luxurious bathrooms, offering plenty of room for family and guests. The triple-car garage provides ample storage and convenience, making it perfect for those with an active lifestyle. Masterfully crafted with high-end luxury finishes throughout, every detail has been thoughtfully designed to offer both elegance and comfort. Enjoy breathtaking south-facing views of the majestic mountains and the Bow River, creating a serene backdrop for your daily life. As a brand-new construction, the home is designed to fit seamlessly within the natural landscape, enhancing the beauty of its surroundings. With exclusive access to water recreation and nestled within a tranquil community setting, this home offers the perfect balance of luxury and nature.Whether you're looking for a private riverside sanctuary or to capitalize on lucrative rental potential this stunning property offers it all. (id:60626)
Century 21 Nordic Realty
2163 Vineland Crescent
Oakville, Ontario
Experience refined elegance in this stunning family home built by Biddington Homes, offering 5,001 sq. ft. of exquisitely finished living space across 3 levels. Nestled in the vibrant family friendly community of River Oaks in Oakville, this 6-bedroom (4+2), 5-bathroom (4+1) residence showcases quality craftsmanship and luxurious upgraded finishes throughout. With 3,409 sq. ft. above grade and 1,592 sq. ft. below, the bright, and spacious open concept layout features engineered hardwood floors and soaring min. 9-ft ceilings on all levels. The main floor impresses with elegant formal living and dining rooms, a cozy gas fireplace in the family room, and a gourmet eat-in kitchen with quartz counters, stainless steel appliances, and a large breakfast area with walkout to the rear deck. A stunning open circular staircase unites all three levels, while the main level laundry/mudroom adds everyday convenience. Upstairs, find 4 generously sized bedrooms including two with ensuite baths and two sharing a semi-ensuite. The private primary retreat offers a vaulted 13’ ceiling, sumptuous spa-like 5-piece ensuite and a spacious dressing room. The fully finished lower-level features 9-ft ceilings, a large recreation room with fireplace, a stylish bar or kitchenette ideal for multi-generational living, 2 bedrooms, a full bath, and ample storage. Pride of ownership by the original owners is evident with the freshly painted interiors throughout and a new roof. Set on a private, fully fenced corner lot with an irrigation system, this home is close to top-rated schools, trails, parks, shopping, highways 403 & 407, and Sheridan College. A true gem and a rare opportunity not to be missed in one of Oakville’s most sought-after neighbourhoods. (id:60626)
RE/MAX Aboutowne Realty Corp.
Ph8 683 W Victoria Park
North Vancouver, British Columbia
Experience elevated living in this one-of-a-kind 3-bedroom, 3-parking Penthouse in the heart of Lower Lonsdale. Boasting over 2,200 square ft of luxurious interior space across two levels plus 193 square ft of outdoor terraces, this residence showcases panoramic views of the mountains, ocean & Lions Gate Bridge. The redesigned kitchen features premium appliances, sleek cabinetry & a large island perfect for entertaining. The main level offers expansive living & dining areas, a powder room, seamless access to the view terrace, & a spacious primary suite with spa-like ensuite & California closets. Upstairs, you'll find 2 additional bedrooms, a full bathroom & a stylish media lounge-perfect for guests, children or home office setups. Additional highlights include hardwood flooring, upgraded interior doors, a dedicated laundry room, custom built-ins, & thoughtful storage solutions throughout. Includes 3 parking stalls & storage. Located steps from Victoria Park, the Shipyards District, & Seabus. Book your private showing. (id:60626)
Royal Pacific Realty Corp.
2163 Vineland Crescent
Oakville, Ontario
Experience refined elegance in this stunning family home built by Biddington Homes, offering 5,001 sq. ft. of exquisitely finished living space across 3 levels. Nestled in the vibrant family friendly community of River Oaks in Oakville, this 6-bedroom (4+2), 5-bathroom (4+1) residence showcases quality craftsmanship and luxurious upgraded finishes throughout.With 3,409 sq. ft. above grade and 1,592 sq. ft. below, the bright, and spacious open concept layout features engineered hardwood floors and soaring min. 9-ft ceilings on all levels. The main floor impresses with elegant formal living and dining rooms, a cozy gas fireplace in the family room, and a gourmet eat-in kitchen with quartz counters, stainless steel appliances, and a large breakfast area with walkout to the rear deck.A stunning open circular staircase unites all three levels, while the main level laundry/mudroom adds everyday convenience. Upstairs, find 4 generously sized bedrooms including two with ensuite baths and two sharing a semi-ensuite. The private primary retreat offers a vaulted 13 ceiling, sumptuous spa-like 5-piece ensuite and a spacious dressing room.The fully finished lower-level features 9-ft ceilings, a large recreation room with fireplace, a stylish bar or kitchenette ideal for multi-generational living, 2 bedrooms, a full bath, and ample storage.Pride of ownership by the original owners is evident with the freshly painted interiors throughout and a new roof. Set on a private, fully fenced corner lot with an irrigation system, this home is close to top-rated schools, trails, parks, shopping, highways 403 & 407, and Sheridan College. A true gem and a rare opportunity not to be missed in one of Oakville's most sought-after neighbourhoods. (id:60626)
RE/MAX Aboutowne Realty Corp.
101 Appleyard Avenue
Vaughan, Ontario
***0PEN HOUSE SUN NOV 9 2PM-4PM*** Welcome to The Meritage model by Country Wide, a stunning 5-bedroom executive home in the highly sought-after Kleinburg Hills community. This residence combines timeless elegance with modern convenience, offering an expansive, thoughtfully designed layout perfect for families of all sizes. Step inside to soaring ceilings, sun-filled principal rooms, and a seamless flow between the formal dining room, living area, and the chefs kitchen, complete with premium cabinetry, granite counters, a Sub-Zero double fridge, Wolf cooktop, built-in oven and microwave, and stainless steel appliances. A main-floor office or library provides the perfect work-from-home space, while the inviting family room features large windows overlooking the backyard. Elegant staircase with wrought iron pickets. Upstairs, five spacious bedrooms each boast direct access to an ensuite or shared bath, including a luxurious primary suite with a spa-inspired 6-piece ensuite, heated flooring, and walk-in closet. The optional second-floor laundry adds convenience, while the versatile 5th bedroom is ideal for growing families. Nestled in prestigious Kleinburg, this home is minutes to boutique shops, fine dining, charming cafes, lush trails, and top-ranked schools. Quick access to Hwy 427/400 makes commuting simple, while the historic Village of Kleinburg offers a lifestyle unlike anywhere else in the GTA. (id:60626)
RE/MAX Premier Inc.
1481 Reed Road
Gibsons, British Columbia
24+acres of picturesque forest surrounding nothing but opportunities. Amongst 10 of the acres you'll find the 3 bed 2 bath mid century modern rancher with swimming pool, large games/flex space and open concept layout awaiting your creative ideas.. Included in this package is a 10 bay auto mechanic shop with a ton of outdoor car storage and parking as well as 2 40x30 outbuildings, a stand alone workshop and large garden area with chicken coop. If that wasn't already enough the top 14 acres is untouched land If you're looking to relocate and create a viable business, live close by and farm then this is your property. So many possibilities. Call your realtor for all the details. This property is also 1478 Russell Road & 1498 Burton Road (id:60626)
RE/MAX City Realty
2354 Grant Street
Abbotsford, British Columbia
Welcome to this stunning 3-storey home in Abbotsford West! Offering nearly 7,000 sq. ft. of luxury living on a 87,000+ sq. ft. lot, this residence features 11 bedrooms & 9 bathrooms, including 2 basement suites (2-bed legal + setup for another 2-bed). Bright open layout with high-end finishes, radiant heating, gourmet kitchen with spice kitchen, and a spacious living/dining area. Upstairs includes 5 bedrooms with a grand primary suite, while the basement offers a media room, gym, and more. Large private yard with plenty of space for outdoor living. Conveniently located near schools, shopping, parks, and Gurudwara Sahib. A perfect home for large families or investors! (id:60626)
Investa Prime Realty
1770 252 Street
Langley, British Columbia
Still Available!! WELCOME TO YOUR DREAM FARM!AN AMAZING HOME on incredible 4.26-acre farm (fully renovated home)is calling your name. This incredible opportunity is one of a kind, with 5 Bedrooms,4 bathrooms, new floors, paint, roof, doors,and an amazing kitchen. Along with a fully renovated interior, this magnificent property includes TWO SHEDS. Moving on to the exterior, this property has land leveling that provides beautiful, landscaping! CLOSE TO THE END OF A NO THRU road adds to the peacefulness of this home with acres. A great place with a great view of the greenery and an ideal spot to see the sunsets/rises! Very Rare Property! Book your private viewing of this dream farm! (id:60626)
Planet Group Realty Inc.
1264 Bloor Street W
Toronto, Ontario
OVER 5% CAP RATE on BLOOR STREET! TURN-KEY mixed-use CORNER building featuring 4 updated residential units and 3 commercial storefronts, generating approx. $140,000 in NET OPERATING INCOME with UPSIDE. This HIGH-VISIBILITY corner lot offers STRONG foot and vehicle traffic, boulevard parking, and is STEPS to the Lansdowne subway station entrance, surrounded by dense residential and vibrant local businesses, and new developments! The residential units have been renovated within the last 12 years and attract quality tenants. A SOLID investment opportunity in a dynamic, transit-rich neighbourhood. (id:60626)
Royal LePage Urban Realty
150 Cannes Avenue
Vaughan, Ontario
Client RemarksWelcome To This 2021 Aug Built, Fully Upgraded, Stunning Gem on the Sought-After, Quiet, Cannes Avenue! Just Steps Away from the Park and Schools! Home Boasts A Premium Ravine Lot (Over 200K Value) And Is Just Over 4 Years Old, Making It A Rare Find. The XXL Family Room Is A Sight To Behold, With 10 Ft Ceilings And Custom-Built Windows That Provide Breathtaking Views Of The Surrounding Nature. Look-out basement with 9-ft ceilings. 9-ft ceilings on the 2nd Floor with 8 Ft Doors. The Kitchen Is A Chef's Dream, Featuring Cabinet Extensions, 1.6 cu. ft. Frigidaire Gallery Built In Microwave, GE Cafe Stove, A Gold Color Hood Cover Trim, a Powerful Hood, Built in Wine Cooler, Crown Molding and more... The Td510 Quartz Countertop Adds A Touch Of Elegance To The Kitchen & All Bathrooms. You'll Fall In Love With Gold/Black Color Faucets Throughout The House, MOEN Shower Sets, Black Door Handles, Gold Color Mirrors, And Black/Gold Bathroom Accessories That Lend A Modern And Chic Vibe. **EXTRAS** Built-in high voltage EV Outlet, All Elfs, Lg Washer, Dryer, Samsung S/S Fridge, GE Cafe Stove, Wine Cooler, Bosch Dishwasher, Gdo With Remote, Central Vacuum, Humidifier, Sec Cameras, Nest Thermostat, Smart Lock, B-in Microwave. (id:60626)
International Realty Firm
1211 Pinegrove Road
Oakville, Ontario
Custom Luxury meets everyday comfort. Step into elegance with this stunning 4+2 bedroom, 5-bathroom home, thoughtfully designed with top-tier finishes and exceptional craftsmanship throughout. Over 4500 sq ft of finished living space. From the moment you enter, the open-concept main floor welcomes you with expansive living and dining areas, a dedicated office, and a cozy family room. The heart of the home is a chefs dream: a gourmet kitchen featuring an oversized island, premium appliances, and a spacious butlers pantry for seamless hosting and storage. High ceilings through all levels. All interior wood doors custom made and extended heights. Extra wide staircase with skylight. Upstairs, retreat to the extra-large primary suite complete with a lavish 6-piece spa-inspired ensuite, featuring a steam shower. Three additional bedrooms offer generous space and comfort, accompanied by two more beautifully appointed bathrooms. Flexibility meets convenience with laundry hookups available on any levelyou choose! Ideal for Extended Families! This fully finished basement features a spacious recreation room with a sleek wet bar, perfect for entertaining or relaxing. Enjoy cozy evenings by the fireplace, while extra-large windows fill the space with natural light. The layout includes generous bedrooms, a full bathroom, and a dedicated laundry room, making it ideal for guests or multi-generational living. You'll love the abundant storage space throughout, keeping everything organized and out of sight. Step through the elegant French doors to a private walk-up backyarda seamless indoor-outdoor transition thats perfect for gatherings or quiet mornings. Enjoy a private, pool-sized lot, built-in sprinkler system, brick oven/bbq, offering endless potential for outdoor enjoyment and future expansion. The large tiered deck is perfect for all outdoor gatherings. R/I EVC in garage. A rare blend of luxury, functionality, and thoughtful designready to elevate your everyday experience. (id:60626)
Royal LePage Real Estate Services Ltd.
9771 View Road
Powell River, British Columbia
PRIVATE WATERFRONT ON 7.18 ACRES SOUTH OF TOWN. Known for its stunning landscaping, fantastic beach access, quiet location on a no thru road, yet just around the corner from Donkersley Beach. The 4 bed, 3 bath home is designed for both comfort and entertaining. A spectacular wrap-around covered patio sets the stage for outdoor gatherings, inside, floor-to-ceiling windows on the main level bring the views in. A chef's kitchen featuring a grand island, flowing seamlessly into the cozy dining and family room. The custom staircase brings you up to 4 spacious bedrooms with vaulted ceilings. The luxurious primary suite features a spa-inspired ensuite with soaker tub and walk-in shower plus a private deck with a panoramic ocean views. 3 additional bedrooms share a 5-piece bath. This property offers a double garage, a 16x23 powered workshop and a whimsical kids' playhouse in the forrest. Waterfront of this size don't come around often. Take advantage of the lower taxes and rural living! (id:60626)
Royal LePage Powell River
Ph2 - 10 Queens Quay W
Toronto, Ontario
**Waterfront Penthouse with huge 375 s.f. terrace at the foot of Yonge St** Direct south and east stunning water views of Lake Ontario from 20 breathtaking window exposures! Out of the pages of a magazine. 2-storey, two bedrooms+ main floor glass home office. Enormous Primary bedroom with walk-in closet organizers and alcove retreat; ensuite spa bathroom featuring frameless glass walk-in shower, seated bench, hand held shower option; accent lighted shower nooks & lighting under sinks; freestanding tub & Toto bidet. Gourmet kitchen w/ Integrated Miele appliances including coffee maker; waterfall kitchen island and tons of slide out drawers. Decorative panelled walls with accent sconce lighting in dining, primary and washrooms. Floating sinks in all 3 washrooms with accent lighting below. Feature wall in living room with multi-coloured flame fireplace and wall-mounted Samsung picture TV included. The unbelievable terrace is a perfect place to re-charge or entertain, even a chance to garden. Feel the sun on your face while you smile to yourself in your lounge chair and look out over the water. Engineered hardwood floors throughout. Smooth ceilings. Glass railing staircase with lighting. Enter unit (hallway access) from both levels (25th & 26th floors). Resort style amenities: outdoor pool new decking this summer with BBQ area, indoor pool w/ hot tub & steam room, gym + golf simulator, Squash, pickle ball + basketball courts, theatre rm, billiard, very large dance/yoga studio, kids play room, games room (ping pong, fuse ball), board rooms, internet lounge & library, 3 Guest suites. 2 party/event rms on the 2nd floor & 27th Floor party room w/ terrace + BBQs. All your utilities are included even cable and Bell Fibe! Walk to PATH which connects to Union Station. 2 Pets per unit (max 50 pounds). 2 Car Parking spots & 3 lockers. Communal EV chargers. Car wash coming. Easy Bicycle lockups in bldg. Rare 2,148 interior space + 375 terrace! (id:60626)
Real Estate Homeward
626 Huron Street
Toronto, Ontario
Investment opportunity for a luxury multiplex in Toronto's Annex -- Steps from Dupont and Spadina Stations, this well maintained 4-unit property contains renovated units across over 4,000 square feet with clever design, efficient use of space, modern upgrades, and additional income potential ---- Unit 1 spans 3 levels, blending character with modern living. Features include a spacious bedroom with ensuite bath, laundry, office space, and a walkout to a private deck ---- Unit 2 is a bi-level, 2nd-storey layout with modern and practical living, dining, and kitchen walking out to a private deck. Down to the extra large main floor bedroom finds an ensuite bath, laundry, and office nook ---- Unit 3 is a true owner's suite. A top-floor, beautifully designed space with glass rail, custom kitchen cabs, Quarts counters, Miele cooktop + oven, Sub-Zero fridge, skylights, laundry, and a 260 sq ft rooftop deck. This unit holds one of the two detached garage parking spaces ---- Unit 4, the lower level 2 bedroom unit with private entry, features a renovated, eat-in kitchen, laundry, patio walk-out, and a bright, additional live + work space with floor-to-ceiling windows that leads upstairs to the primary bedroom ---- A newer detached garage holds two parking spaces for units 1 + 3, and raised storage racks for all four units. Laneway potential here and report is available. Systems include roof (2009), Boiler (2011) and three ductless AC/ Heat Pump Units (2019-2021) All apartments are currently tenanted. Three separate hydro meters. Financials available. **EXTRAS** #1- Fridge, Stove, DW, W+D, Blinds, Light Fixtures (ELFs)...#2- Fridge, Stove, DW, W+D, Blinds, ELFs...Unit #3- Fridge, Cooktop, Oven, DW, W+D, Microwave, Blinds, ELFs...Unit #4 Inc; Fridge, Stove, DW, W+D, Blinds, ELFs. 3 Ductless Units. (id:60626)
Realosophy Realty Inc.
Lots 2, 3, 4 - 2 Meda Island
Muskoka Lakes, Ontario
Nestled in the heart of Muskoka, a rare opportunity to acquire a fully developable island package. Meda Islands Lots 2, 3 & 4 encompass 6 acres of lush, natural landscape with an impressive 1,761 feet of pristine shoreline. With three separately deeded lots, each approved for a cottage up to 7,500 sq ft and a two-storey boathouse with living accommodations, the potential to create an exceptional multi-residence compound is unmatched.This offering is ideal for families or investors looking to curate a private island retreat that will serve generations to come, with designated parking at Mortimer's Point Marina. The shoreline is clean and deep, ideal for swimming and docking, and the natural topography offers a mix of level building sites and wooded privacy throughout. Arrive by boat and enjoy the best of Lake Muskoka living with expansive views, endless possibilities, and complete seclusion.Whether you're envisioning a legacy estate, a family compound, or a strategic waterfront investment, Meda Island Lots 2, 3 & 4 deliver the scale, setting, and flexibility to make it a reality. (id:60626)
Chestnut Park Real Estate
10201 Clarkway Drive
Brampton, Ontario
Attention all investors and visionaries! Welcome to a rare find with an exceptional opportunity to own a 1.3-acre estate property in one of Brampton's most rapidly developing areas. The surrounding area is already undergoing transformation, with a draft plan of subdivision in place to develop 56 single detached homes, 34 townhomes, a public elementary school, and more, making this an ideal prospect for investors, developers, or end users seeking long-term upside. This 4-bedroom, 4-bathroom home spans approximately 3,600 sq ft and offers timeless charm with solid construction and a functional layout. Each bedroom is generously sized alongside an open layout that enhances daily living. Outdoor space is where this property truly shines, with over an acre of land, the possibilities are endless, whether you envision an outdoor oasis or a future development project. Convenience is key, with nearby amenities such as Cardinal Ambrozic Catholic Secondary School just minutes away and daily essentials, including groceries in close proximity at FreshCo on Cottrelle Boulevard. Don't miss this exceptional opportunity to own a piece of Brampton's future. Whether you're an investor, builder, or someone looking to create your forever home, 10201 Clarkway Drive offers a rare mix of space, location, and long-term investment potential. (id:60626)
RE/MAX Noblecorp Real Estate
40257 Aristotle Drive
Squamish, British Columbia
Nestled in an exclusive enclave of fine homes and just moments from scenic recreational trails, this exquisite custom-built residence offers a perfect blend of luxury, comfort, and entertainment. Designed for the discerning buyer, this home showcases high-end finishes throughout, including premium Thermador appliances, dual dishwashers, and a chef´s kitchen that seamlessly opens to a spacious covered deck and resort-style pool area-an entertainer´s dream. The thoughtfully designed layout features four generously sized bedrooms, including a luxurious primary suite with vaulted ceilings, a spa-like ensuite, and a private covered balcony complete with a hot tub-your personal retreat. Outside, the saltwater pool is a showstopper, featuring elegant water elements, a slide, and a convenient change room with a powder room. This one-of-a-kind home is ready for a special family to make it their own. Contact us today for more details and to schedule your private showing! (id:60626)
RE/MAX City Realty
Rennie & Associates Realty Ltd.
5 Ellerbeck Street
Toronto, Ontario
Your New Home Is Here! Offers Anytime on this Beautiful Detached 3 Story, 4+1 Bedroom, 4 Bathroom With Private 3 Car Parking Home Is Located In The Sought After Playter Estates And Jackman Public School Pocket. The Home Offers Over 2,700 sq ft Of Living Space, Privately Fenced, Low Maintenance Landscaped Back Yard, In-Law Suite With Separate Entrance, Large Primary Bedroom, With Large 5Piece En-suite. Classy Formal Dining Room, The Oversized Family Room With Access To The Deck And A Cozy Living Room With Fireplace Provides Easy Flow Around The Main Floor And Is Ready For Their Next Owners. The Open Concept Kitchen With High Ceilings, Multiple Skylights And Walk Out To Deck Provides Convenience And An Entertainers Dream. Walking Distance To The Danforth, Trendy Shop, Restaurants And The Danforth Music Hall Makes Decisions On Where To Go Hard, But Also Exciting. Whether You Are A Family With Young Children, Looking To Offset Costs With The In-Law Suite Or Maybe Have an Older Parent or Family Member Live With You, Then This Is The Place For You To Come Home To. (id:60626)
Trust Realty Group
14065 Loyalist Parkway
Prince Edward County, Ontario
Welcome to this beloved county gem, a century old red brick home located just on the edge of Bloomfield, elegantly set back from Loyalist Parkway in a grove of conifers. This home is historically significant, as seen in The Settlers Dream as the Simpson Mallory house, with similarities to its neighbours The West Lake Boarding School and Fair Lea but with the added benefit of 29+ acres including prime agriculture land under cultivation. The classical symmetry is compared with grand homes like Macaulay House and the Striker Walmsley House in Picton. When Benjamin Simpson, a wagon maker came to this town in 1837 it is likely that the present kitchen tail of the house was a wooden frame farmhouse facing Mallory Crossroad. This outstanding home showcases fascinating architectural features and enduring touches that reflect its Quaker influence. Bloomfield was established in1799 and remains a village with many historical homes and charming shops on Main Street. The house boasts 5 bedrooms and 4 bathrooms, an elegant living room and dining room, perfect for entertaining and family gatherings. The kitchen has been renovated to reflect the character of the home. This property has a fabulous old barn perfect for animals or converting to an elegant event space, a workshop and a woodshed, and a lane way access to the Millennium Trail to complete the perfect picture. Only six minutes from Picton home to the Prince Edward County Memorial Hospital, The Regent Theatre, The Royal Hotel, The Waring House, many unique shops, as well as numerous fine dining restaurants, and the PEC Yacht Club. The County is one of the premier destinations for those seeking unforgettable experiences whether its exploring nature, enjoying watersports, savouring food and wine, or relaxing at the beaches. There truly is something for everyone! (id:60626)
Royal LePage Proalliance Realty
Royal LePage Signature Realty
2309 Dunedin Road
Oakville, Ontario
Exquisite Luxury Living in Southeast OakvilleStunning top-to-bottom renovation on a rare -acre estate lot in one of Oakvilles most prestigious neighborhoods. This 4+1 bed, 5.5 bath executive home offers nearly 5,000 sq. ft. of impeccably finished living space (3,618 sqft above grade), showcasing high-end design, superior craftsmanship, and exceptional attention to detail.Step into a grand two-storey foyer with soaring ceilings and elegant sight lines throughout the spacious principal rooms. The gourmet kitchen is equipped with premium Thermador appliances, including a 36 gas stove, and flows effortlessly into the open-concept living and family areasfeaturing a wood-burning fireplace in the dining room and electric fireplace in the family room.Upstairs, each of the four bedrooms features a private ensuite, plus a stylish second-floor laundry and bonus library/home office. The finished lower level offers a custom kitchenette/bar, 5th bedroom, designer 3-piece bath, large rec/media room, and ample storageperfect for entertaining or guest accommodations.Extensive upgrades include: new plumbing, electrical, pot lights, landscaping, deck, pool liner, exterior lighting, and fresh paint throughout. Oversized driveway with parking for 10+ vehicles.Located within top-tier school catchments: Oakville Trafalgar HS, Maple Grove PS, St. Vincent, Linbrook, SMLS.A truly turnkey luxury home offering space, style, and sophistication in an unbeatable location. (id:60626)
RE/MAX Hallmark Alliance Realty
2678 Ailsa Crescent
North Vancouver, British Columbia
Absolutely beautiful home on flat sunny private lot on a quiet crescent where kids can ride bikes and be kids! The home is great blend of classic craftsman with a modern west coast feel on the inside. Recent renovations with quality and care make this one move in with nothing to do. Homes like this are rare! Four bedrooms up with a truly amazing ensuite and a walk in closet the size of a bedroom. Walk to amazing schools the new lynn valley town centre Hunter park and Princess park are just a couple blocks away. Some of the features are 200 amp service, the Merritt quality kitchen a brand new roof Pella windows new front lawn epoxy floors in the garage and more. A SUITE would be an easy conversion of the garage and gym as bathroom and laundry are already there. (id:60626)
Oakwyn Realty Ltd.
6970 Willingdon Avenue
Burnaby, British Columbia
Discover this stunning custom-built home in the quiet inner part of Willingdon Ave,offering unmatched convenience in the heart of Metrotown!Sitting on a 7,074 SF lot with back lane, this 3,934 SF masterpiece is just steps from Metrotown, SkyTrain,Crystal Mall,Central Park&more.Designed for elegance&comfort,features 4 skylights,2 staircases,a double garage with soaring 10´ ceilings&a power-gated fence.The upper level boasts 3 spacious bedrooms,including a grand 11´ ceiling bedroom with a balcony.Enjoy cozy gas fireplaces,a gourmet kitchen with high-end appliances.Bright first-floor 2-bedroom with its own private entrance.No basement-all its space is above ground,with both levels offering spacious layouts. Elegance & convenience perfectly combined! Open House Nov 08 & 09 (Sat & Sun) 2-4pm. (id:60626)
Nu Stream Realty Inc.
1295 Wenona Lake Road
Dysart Et Al, Ontario
Rare opportunity to own a custom 3-bedroom, 2-bath A-frame + modern hybrid lakefront retreat on spring-fed Wenona Lake - where thoughtful design & exceptional craftsmanship meet Haliburton's pristine natural setting. Completed in October 2025, this professionally designed residence blends architectural impact with refined comfort & timeless quality. Enter through a bright foyer & well-appointed mudroom flowing into a chef-inspired kitchen with wet island, brand-new stainless steel appliances, soft-close cabinetry & generous quartz countertops. This Hollywood kitchen was designed with entertaining in mind, with the walk-in pantry adding practical storage & roughed-in versatility for future expansion. The impressive open-concept grand living room is anchored by a 500+ sq ft loft above, pine-clad cathedral ceiling & a dramatic wall of feature windows bathing the space in natural light. The spacious primary offers a walk-out to treetop balcony, walk-in closet & spa-like 5-pc ensuite with double vanity, oversized walk-in shower & freestanding tub offering breathtaking lake & forest views. Two additional bedrooms, a stylish 3-pc bath with pocket door & a main floor laundry room add ease & comfort to this captivating home. Built to exceed expectations both aesthetically and structurally, the build features an ICF foundation for superior energy efficiency, plus a steel roof & siding for durability & minimal maintenance. The lower level offers high ceilings, a cold room & walk-out to the lake - a blank canvas for future customization. Framed by maple, birch & pine trees with west-facing frontage, the property enjoys spectacular sunsets & starry nights. With year-round municipal road access, this architectural lakefront retreat is perfect for private escapes or unforgettable gatherings - a unique chance to create your family's legacy on Wenona Lake. A truly special property - built to last, designed to inspire. Luxury Certified. (id:60626)
RE/MAX Escarpment Realty Inc.
1295 Wenona Lake Road
Haliburton, Ontario
Rare opportunity to own a custom 3-bedroom, 2-bath A-frame + modern hybrid lakefront retreat on spring-fed Wenona Lake - where thoughtful design & exceptional craftsmanship converge in Haliburton's pristine natural setting. This professionally designed residence, completed Oct 2025 by Bridgeco Homes, beautifully blends architectural impact w/ refined comfort & timeless quality. Entering through a bright foyer & well-appointed mudroom, the space flows seamlessly toward a chef-inspired kitchen w/ wet island, brand-new appliances, soft-close cabinetry & generous quartz countertops. Designed w/ entertaining in mind, walk-in pantry provides practical storage & roughed-in versatility for future expansion. Open concept living/dining grand room is anchored by a 500+ sq ft loft above, pine-clad cathedral ceiling & dramatic wall of feature windows that bathe the space w/ natural light. Spacious primary features walk-out to balcony, large walk-in closet & spa-like 5 pc ensuite w/ double vanity, oversized walk-in shower & dreamy freestanding tub w/ breathtaking views of forest & lake. Two additional main floor bedrooms w/ ample closet, stylish 3-piece bath w/ pocket door & main floor laundry adds comfort & everyday ease. Built to exceed expectations both aesthetically & structurally, this home features ICF for superior efficiency, complemented by steel roof & siding for exceptional durability & minimal maintenance. Lower level offers blank canvas for future customization w/ high ceilings, cold room & walk-out to the lake. Surrounded by maple, birch & pine trees w/ west-facing lake frontage, the property enjoys spectacular sunsets & star-filled night skies. Nature is at your doorstep w/ year-round municipal road access. Perfect for private escapes or unforgettable gatherings w/ family & friends, this architectural lakefront retreat offers a unique chance to create your family's legacy on Lake Wenona. Truly a must-see property w/ unique possibilities. Luxury Certified. (id:60626)
Ipro Realty Ltd.
8 Ridgewood Drive
Richmond Hill, Ontario
Modern, spacious, and bright 5+1 bedroom, 7 bathroom bungalow nestled on a scenic and private lot. A tree-lined driveway welcomes you to this stately home featuring extensive driveway parking and a 3-car garage. From the moment you step inside, you'll be impressed by the tasteful flooring, stylish tones, and tall ceilings. The spacious foyer leads into a large, open living room with skylights, serving as the focal point of the home. The beautifully designed eat-in kitchen offers abundant cabinetry and counter space, a large centre island, a breakfast area with a backyard walkout, and convenient access to a 4-piece bathroom. A separate dining room down the hall provides the perfect setting for gatherings. The large primary bedroom is a private retreat with a walk-in closet and a 4-piece ensuite featuring a skylight. Four additional spacious bedrooms, each with access to a bathroom, along with ample storage and an inside entry to the garage, complete the main level. The partially finished basement extends the living space with a recreation room, family room, two large bonus rooms, a bedroom, two 3-piece bathrooms, and abundant storage. Surrounded by mature trees, open green space, and natural beauty, this home offers the ideal blend of privacy and convenience. Your next home awaits! (id:60626)
RE/MAX Escarpment Realty Inc.
Solid Rock Realty
8 Ridgewood Drive
Richmond Hill, Ontario
Modern, spacious, and bright 5+1 bedroom, 7 bathroom bungalow nestled on a scenic and private lot. A tree-lined driveway welcomes you to this stately home featuring extensive driveway parking and a 3-car garage. From the moment you step inside, you’ll be impressed by the tasteful flooring, stylish tones, and tall ceilings. The spacious foyer leads into a large, open living room with skylights, serving as the focal point of the home. The beautifully designed eat-in kitchen offers abundant cabinetry and counter space, a large centre island, a breakfast area with a backyard walkout, and convenient access to a 4-piece bathroom. A separate dining room down the hall provides the perfect setting for gatherings. The large primary bedroom is a private retreat with a walk-in closet and a 4-piece ensuite featuring a skylight. Four additional spacious bedrooms, each with access to a bathroom, along with ample storage and an inside entry to the garage, complete the main level. The partially finished basement extends the living space with a recreation room, family room, two large bonus rooms, a bedroom, two 3-piece bathrooms, and abundant storage. Surrounded by mature trees, open green space, and natural beauty, this home offers the ideal blend of privacy and convenience. Your next home awaits! (id:60626)
RE/MAX Escarpment Realty Inc.
1 Waterford Avenue
St. John's, Newfoundland & Labrador
This magnificent family home is nestled on a 1/2-acre lot in a sought-after west end neighborhood, adjacent to Bowring Park & the 6km South Brook walking trail! Bboasting meticulously landscaped grounds, including all around landscape lighting, automatic sprinkler, & stone & concrete hardscapes, this home is sure to impress. Elegantly designed with an open-concept layout on the main floor, this 2-story home offers 4 spacious bedrooms & 5 luxurious bathrooms, catering to every modern comfort & convenience. The main floor presents a grand great room with soaring ceilings & a striking elegant fireplace, which seamlessly extends to the dining nook overlooking the rear gardens & kitchen. The chef-inspired walnut kitchen (completed by CherryNook) is a culinary dream, equipped with professional-grade appliances, pot-filler, ceiling-height cabinetry, solid surface countertops, & a sit-up island that comfortably accommodates 4. Additional features on the main floor include the primary suite with stunning ensuite with built-ins & impressive walk-in closet, a family room with f/p, laundry room, powder room, & two separate attached garages. The custom walnut staircase (by Precision) leads to the upper-level housing 3 generously sized bedrooms, all with ensuites. The deluxe lower level is an entertainer's paradise, featuring a wine cellar with kitchenette & tasting bar, a wet bar/billiards room, rec room, games area, full bath & tons of storage. With entertaining in mind, the rear gardens are equally as impressive featuring a covered backyard lounge area with custom stone f/p, indoor-outdoor living space with sit-up wet bar & professional grade appliances & BBQ, heaters & remote blinds, & 8 person in-ground hot tub. Every detail of this home has been thoughtfully crafted to offer unparalleled luxury & comfort including Lutron lighting & blind control, in-floor heating, custom trim finishes, 2 laundry rooms, & 50-year architectural shingles, just to name a few! (id:60626)
RE/MAX Infinity Realty Inc. - Sheraton Hotel
827 Chestnut Street
New Westminster, British Columbia
This meticulously designed brand new mansion located in the desired quiet street in New Westminster. Impressive craftsmanship & inspiration throughout. The luxury & bright home features 8 bedrooms and 8 baths w/great layout & open concept, beautiful mountain & city view, 10' high ceiling & fine wood-accent wall on main, stunning gourmet Chef's Kitchen w/fine cabinetry, spacious Wok kitchen w/concealed door, spa-like primary bathroom, Engineering HW flooring, Central AC, HRV, Video security and radiant heating. It offers superior built two bedrooms laneway house, One bedroom legal suite w/laundry & theatre room in basement. One 50A EV outlet box included. 2-5-10 new home warranty in place. Minutes drive to Braid Skytrain station. Ideal for families and investors. Open house: Oct 19, 2-4pm. (id:60626)
Nu Stream Realty Inc.
4655 Sideline 6
Pickering, Ontario
Welcome to a home that nurtures both comfort and connection. Set on 15 acres of peaceful countryside in rural Pickering, this custom-built 4-bedroom home offers nearly 6,000 sq ft of thoughtfully designed living space - a place to grow, gather, and enjoy life's quiet moments while staying close to every convenience. Step inside to a beautifully laid-out main floor where every detail feels intentional. The dining area features hardwood floors and a picture-perfect view of the surrounding landscape. At the heart of the home, the kitchen offers built-in double ovens, a gas cooktop on the centre island. Overlooking the sunken living room, a wood-burning fireplace creates a warm and welcoming space to unwind while admiring the natural scenery beyond. A private office with built-in shelving and hardwood floors provides a comfortable work-from-home retreat. Upstairs, the primary suite is a true haven with a walk-in closet, soaker tub, separate shower, and a walkout to a private balcony overlooking the fully stocked trout pond - the perfect spot for a peaceful morning coffee. Three additional bedrooms offer ample space for family, guests, or flexible living. The full walk-out basement expands your lifestyle with a large recreation area, a sound-proof media room, a convenient kitchenette, and access to a bright glass-enclosed sunroom - ideal for year-round enjoyment or stargazing in comfort. A new high-efficiency heat pump ensures comfort through every season. Outdoors, the setting is equally remarkable. Enjoy an in-ground pool, Arctic Spa hot tub, an electronic gate and outdoor lighting, apple trees, and endless space to explore. All new high-end energy star windows in custom colour and stained fibreglass entry door system. Garden doors and retractable mirage screens. Peaceful and private, yet just seven minutes to the 407 - this property offers the perfect balance of country living and modern convenience. This isn't just a home - it's a lifestyle meant to be lived. (id:60626)
RE/MAX Hallmark First Group Realty Ltd.
5100 Jagtar's Way
Saanich, British Columbia
Discover an extraordinary opportunity to own a stunning one-level home nestled on two acres of lush, private land, where modern architecture meets the tranquility of nature. This exquisite property features a spacious four-car garage, providing ample space for vehicles and hobbies alike. Adding to its versatility, the home includes a self-contained one-bedroom suite, perfect for in-laws, guests, or rental income. Upon entry, you are greeted with a welcoming foyer, an abundance of natural light, and an open floor plan. The main living space offers four bedrooms and three bathrooms, including a primary suite with a luxurious five-piece ensuite and a large walk-in closet. The home's sophisticated layout emphasizes open spaces and natural light, creating a warm and inviting atmosphere. Enjoy the seamless flow between indoor and outdoor living, making entertaining a delight. This property is not just a home; it is a haven where you can unwind and enjoy the peaceful sounds of nature while still being close to top-rated schools and essential amenities. Just minutes away from the exhilarating world-class mountain biking trails at Mount Work, this home is an outdoor enthusiast's dream. For those who enjoy water activities, Prospect Lake is merely a stone's throw away, inviting you to indulge in stand-up paddleboarding and other recreational pursuits. With the convenience of being just 15 minutes from the airport, this serene oasis provides the ideal balance of seclusion and accessibility, making it perfect for both relaxation and adventure. Embrace the lifestyle you've always dreamed of—this remarkable residence offers an unparalleled combination of privacy, modern design, and proximity to the best the area has to offer. Don't miss the chance to make this elegant retreat your own. (id:60626)
The Agency
144 Luxton Way
Shelburne, Ontario
Busy And Continual Growing Community of Shelburne...3.91 Acre Industrial Vacant Land Lot. Excellent Location, Close To Downtown Shelburne, Highway 89 And Highway 10. Paved Street In Industrial Park. Hydro, Water And Sewer System At Street And Ready For Development. Open Permit With Town of Shelburne For Driveway and Parking Lot for Trailer Parking. Zoned M1 With Many Possible Uses (id:60626)
Century 21 Millennium Inc.
96 Kenpark Avenue
Brampton, Ontario
An Exceptional Home Offering Over 5,800 Sq. Ft. of Thoughtfully Designed Living Space for a luxury lifestyle. This expansive residence offers the scale and function rarely found in today's market. With 6 bedrooms and 5 bathrooms, every element of the home has been carefully considered to provide space, flexibility, and long-term comfort for families of all sizes. The main living areas are spacious and well-appointed, ideal for both everyday living and hosting larger gatherings. The fully finished basement has a separate entrance to gain access from the garage. It includes a separate bedroom, full kitchen, and generous rec room space with full bar - a practical setup for extended family or guests. Outside, the fully landscaped backyard is a true extension of the home. This property sits on .76 of an acre which is rare in this community. Designed for privacy and relaxation, it features a large in-ground pool, defined entertaining areas, and mature greenery that offers both beauty and a sense of calm enjoying the cascading water flowing from the rock & garden fountain. This is a property that delivers where it matters most: size, function, and enduring value - all in one well-maintained and thoughtfully designed home. (id:60626)
Exp Realty
96 Kenpark Avenue
Brampton, Ontario
An Exceptional Home Offering Over 5,800 Sq. Ft. of Thoughtfully Designed Living Space for a luxury lifestyle. This expansive residence offers the scale and function rarely found in today’s market. With 6 bedrooms and 5 bathrooms, every element of the home has been carefully considered to provide space, flexibility, and long-term comfort for families of all sizes. The main living areas are spacious and well-appointed, ideal for both everyday living and hosting larger gatherings. The fully finished basement has a separate entrance to gain access from the garage. It includes a separate bedroom, full kitchen, and generous rec room space with full bar — a practical setup for extended family or guests. Outside, the fully landscaped backyard is a true extension of the home. This property sits on .76 of an acre which is rare in this community. Designed for privacy and relaxation, it features a large in-ground pool, defined entertaining areas, and mature greenery that offers both beauty and a sense of calm enjoying the cascading water flowing from the rock & garden fountain. This is a property that delivers where it matters most: size, function, and enduring value — all in one well-maintained and thoughtfully designed home. (id:60626)
Exp Realty
9850 Banford Road, East Chilliwack
Chilliwack, British Columbia
TURN-KEY TREE FARM OPPORTUNITY! 9850 Banford Rd - 5 acres of prime agricultural land in East Chilliwack with outstanding views & freeway access nearby. Beautifully updated 3-level split home: 4 bedrooms, 2.5 baths, new paint/flooring throughout. Shows like a 10! Private backyard features 16x24 garage/workshop + massive 30x45 shop/barn - perfect for tree farming operations. Minutes to shopping, school & golf course. Ready for your agricultural dreams! These rare properties move fast in this prime location. Your tree farm business starts here - book your personal tour today! Call now! (id:60626)
RE/MAX Nyda Realty Inc.
122 1228 Marinaside Crescent
Vancouver, British Columbia
WATERFRONT TOWNHOUSE built by CONCORD PACIFIC. This SPACIOUS 3 LEVEL 3 BEDROOM + FAMILY ROOM BOASTS THE best WATERFRONT LOCATION. This townhome has FALSE CREEK WATER & CITY SKYLINE. NO TRAFFIC NOISE HERE!! 16 F OT CEILINGS in the Living room. OVER 800 SQ FT OF OUTDOOR SPACE INCLUDING ROOF DECK OFF THE FAMILY ROOM. PRIVATE CAR GARAGE attached to the home. This home is perfect for those in search of urban living in a waterfront setting. Also makes a perfect summer of 2nd home for those visiting from afar. The Crestmark offers full amenities. (id:60626)
Royal Pacific Realty Corp.
8558 145a Street
Surrey, British Columbia
Experience refined living in this 6,935 sq ft custom-built residence in North Surrey's Bear Creek Green Timbers. Designed for families and investors, it offers radiant floor heating, central A/C, HRV system, and an 8-camera security setup. The main floor showcases a Bosch/ Samsung/ LG-equipped gourmet kitchen with oversized spice kitchen. Upstairs, four large bedrooms feature ensuites and walk-in closets, including a primary with jet tub. The lower level has two private 2-bedroom suites with laundry, plus a home theater and butler's pantry. A long driveway accommodates RVs and up to 10 vehicles. Located steps from Brookside Elementary, Enver Creek Secondary, parks, shopping, and transit-luxury meets everyday functionality here. (id:60626)
Nu Stream Realty Inc.
9850 Banford Road, Rosedale
Chilliwack, British Columbia
TURN-KEY TREE FARM OPPORTUNITY! 9850 Banford Rd - 5 acres of prime agricultural land in East Chilliwack with outstanding views & freeway access nearby. Beautifully updated 3-level split home: 4 bedrooms, 2.5 baths, new paint/flooring throughout. Shows like a 10! Private backyard features 16x24 garage/workshop + massive 30x45 shop/barn - perfect for tree farming operations. Minutes to shopping, school & golf course. Ready for your agricultural dreams! These rare properties move fast in this prime location. Your tree farm business starts here - book your personal tour today! Call now! (id:60626)
RE/MAX Nyda Realty Inc.
8708 107 Street
Fort St. John, British Columbia
Fort St John BC - Land, Building and Business For Sale. Land: Light Industrial, 0.57 Acres, located within industrial subdivision, full city services. Building: 730 sf steel truss steel clad building. Shop - 2 drive thru bays, concrete floor, central work station, mez w/ coffee room and mechanical services. Front Office - reception entry, 3 offices and storage. All furnishing (excluding personal items) included in asking price. Currently operating as machining business. Business: Complete list of equipment and business information available subject to receiving a confidentiality agreement. Land, Building & Business for sale. (id:60626)
Northeast Bc Realty Ltd
On Twin Rose Court
Jarvis Bay, Alberta
AMAZING OPPORTUNITY! Develop the land or build your dream lakefront home. Potential for 8 large Lakefront lots right on Sylvan Lake (with approval from Summer Village) This beautiful lot is located in the sought after neighborhood of Jarvis Bay and only minutes from the heart of Sylvan Lake and all the amenities the town has to offer. Opportunity Knocks! (id:60626)
RE/MAX Real Estate Central Alberta
117 Hickory Road
Williams Lake, British Columbia
Rarely available but profitable gas station with a liquor store business with land and buillding in the Cariboo area, BC. Located 6 hours northeast of Metro Vancouver, just 12 min north of beautiful Williams Lake city (Pop. 11,105) on busy Hwy 97. Canco flagship gas station with 2 dispensers, 8 pump nozzles, regular, mid-grade, premium and diesel, underground double-walled fibreglass 2 x 50K litre tanks (total 100K litres) installed in 2019 and many recent upgrades: new walk-in cooler compressor ($30K, 2022), new A/C units ($20K, 2023), new well pump and pressure tanks ($25K, 2022), new kitchen equipment and coolers set-up ($110K, 2022 & 2024). new roof side skirt (30K, 2024), Excellent cash flow, easy operation, and great business expansion potential into propane, hot foods, EV charging station, etc. Selling due to family reasons. Gas, liquors, groceries and fried chicken businesses. Financial information will be provided to qualified buyers only! (id:60626)
Sutton Group - 1st West Realty
3543 Bedwell Bay Road
Belcarra, British Columbia
The Epitome Of Perfect Westcoast Living. Wake up everyday to the feeling of being away at a private destination cabin retreat. An unsurpassed 180 degree, unobstructed view of the cozy cove of Bedwell Bay, the Salish Sea & Indian Arm. Gaze over mountains & forests. Listen to the variety of birds singing from your 1/2 acre private property with custom multi-level garden waterfall feature. A beautifully maintained & superbly updated home that has the integrity of it's original build. Rancher-style w/walk-out basement. EXTRAS: Attached Workshop, Garden Shed & Loft above the garage/carport that could be an Artist's Studio or Guest Room. List of incredible updates available. BONUS: rare dock share opportunity for your personal watercraft. You're not just buying a Home, you're buying a lifestyle. PROPERTY VIDEO: https://vimeo.com/964108968 (id:60626)
RE/MAX All Points Realty

