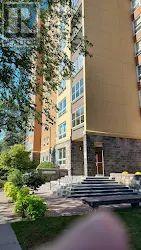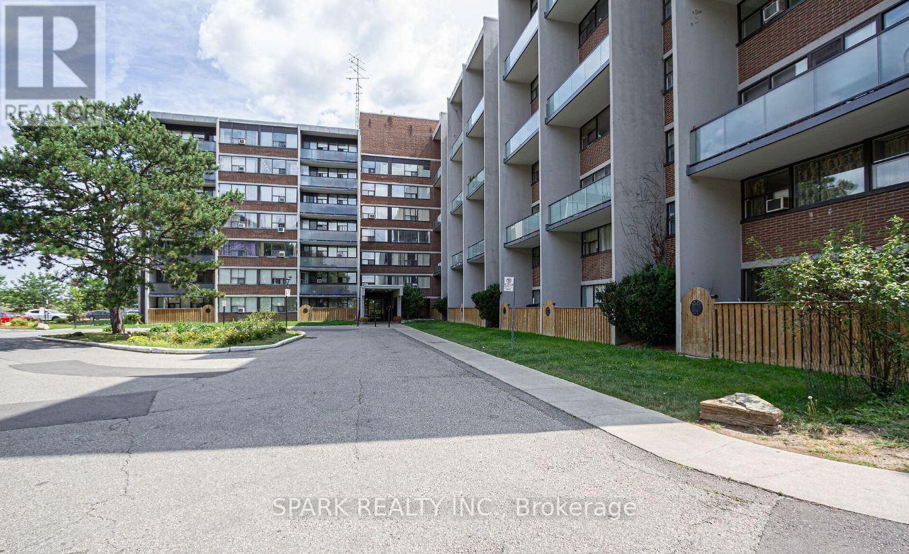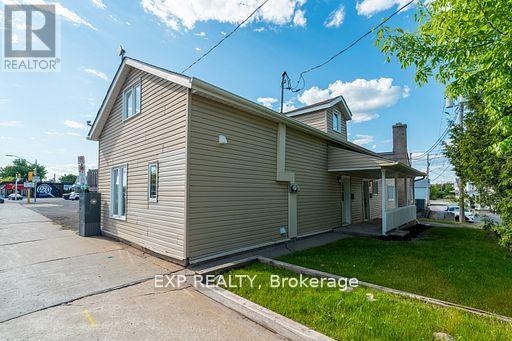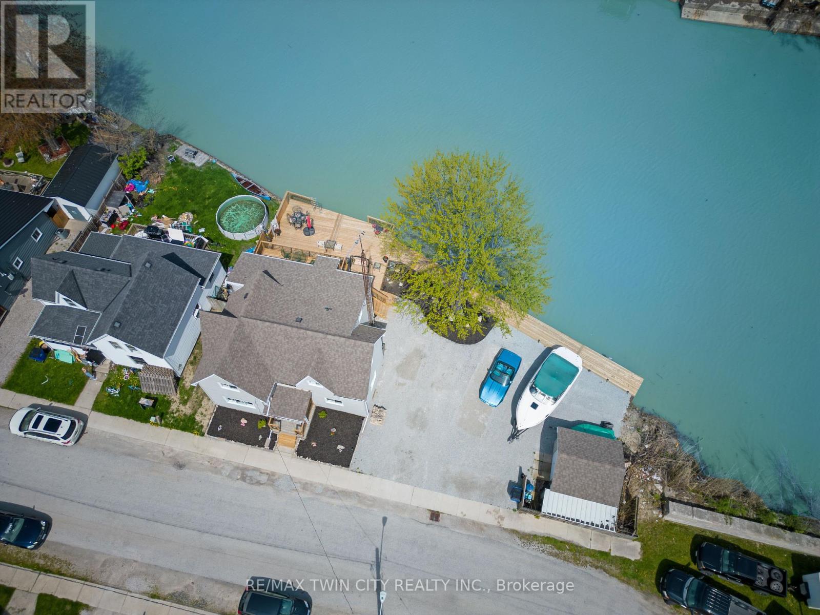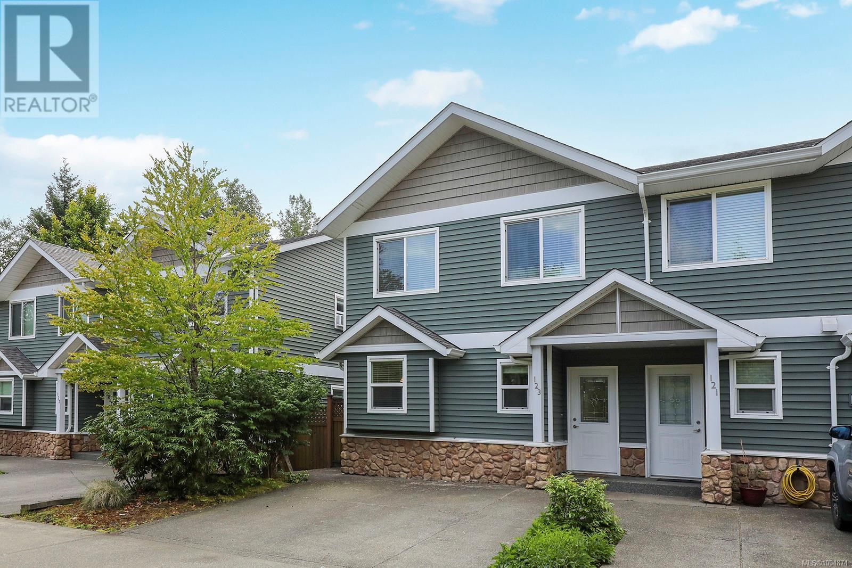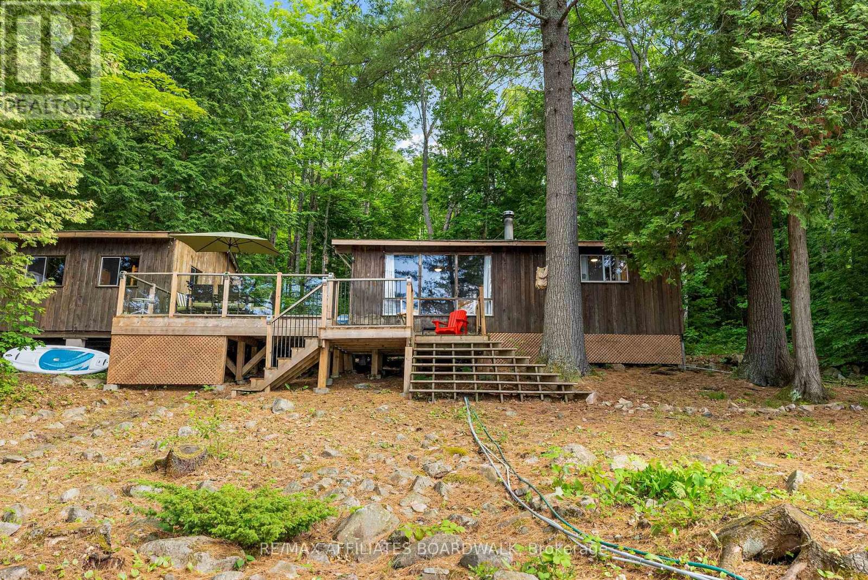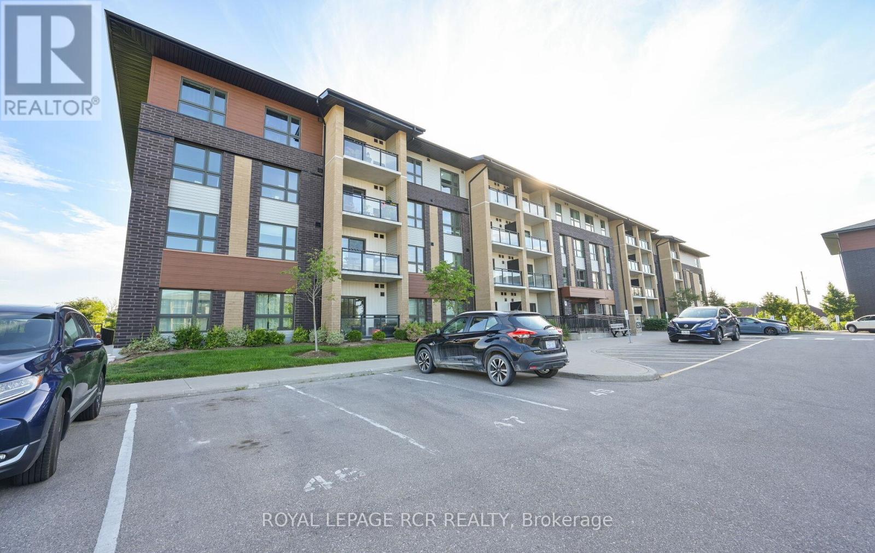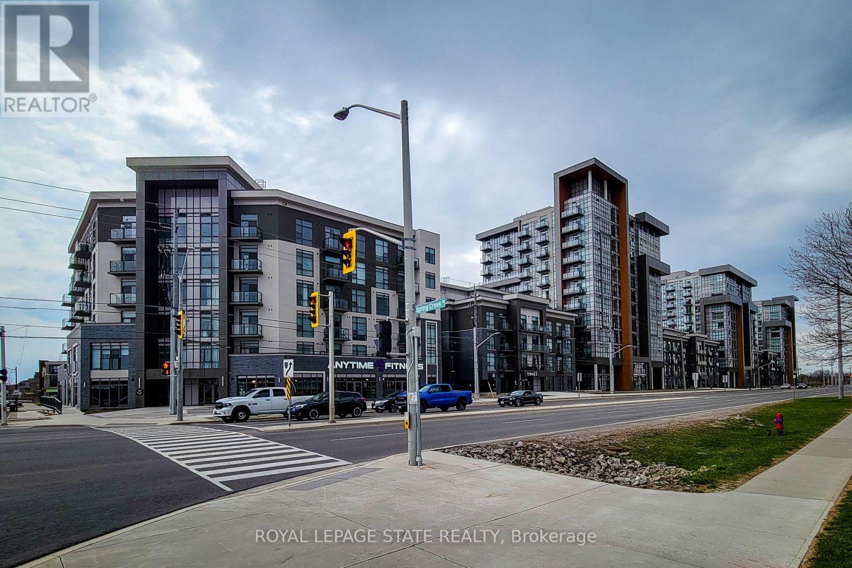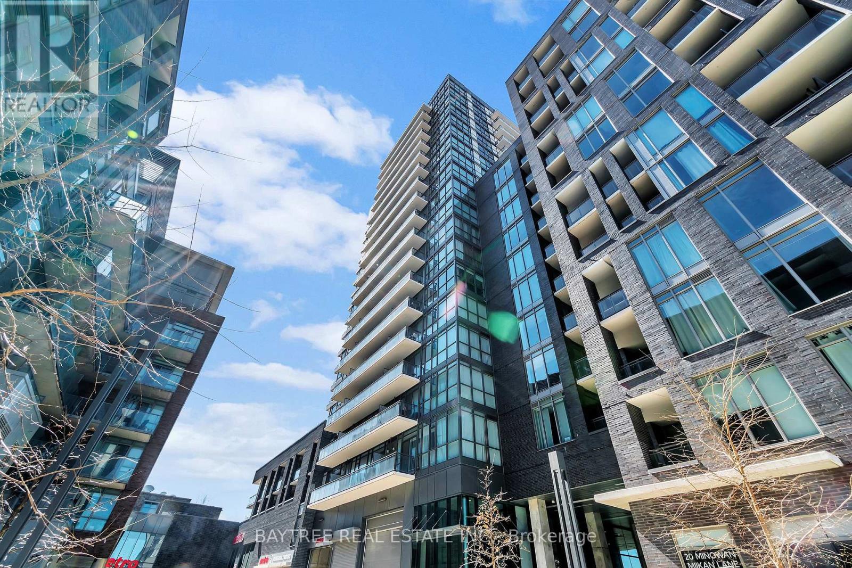402 - 373 Laurier Avenue E
Ottawa, Ontario
Take a look at this Sandy Hill bright & spacious 2-bedroom 1.5 bath condo facing Gatineau Hills offering over 1000 approximate square feet of elegant living space. The living room offers access to your private covered balcony with beautiful views and in-suite laundry, a separate dining room that could be used as3rd bedroom, two spacious bedrooms, with plenty of closet space and a master ensuite two-piece bathroom. the private landscaped rear oasis with a pool. Enjoy living in downtown Ottawa and away from all the hustle and bustle, this building has many amenities including an amazing pool, sauna, party room and 2 guest suites available to rent for overnight guests. Parking and locker are included. Steps from Ottawa U, embassies, Parks, market, downtown, and public transit are at your doorstep. Condo fees include all utilities. Come see this beautiful condo. (id:60626)
RE/MAX Hallmark Realty Group
301 - 2121 Roche Court
Mississauga, Ontario
Welcome to an incredible opportunity! This spacious 2-storey condo features 3 large bedrooms & 2 bathrooms, making it perfect for first-time buyers, families, investors, & renovators. With your creative vision, this home offers tremendous potential to become a charming family residence or a smart investment. Sold "as is" and priced below market value, it does require updating but provides an ideal chance for customization. The open-concept main floor includes a bright living room with a walkout to the balcony, dining & kitchen. The upper level boasts a large prim bdrm with a walk-in closet & 2-piece ensuite, along with in-unit laundry. Additionally, there are two more spacious bdrm & a full bath. Located just minutes from Sheridan Place Mall, library, transit options, restaurants, grocery stores, with easy access to the QEW & 403. Exceptional opportunity! *** Maintenance Fees Includes: Heat/Hydro/Water/Parking/Bldg Insurance. ** (id:60626)
Spark Realty Inc.
467 Main Street
Hawkesbury, Ontario
Welcome to 467 Main Street E, a beautifully refinished duplex in the heart of Hawkesbury just steps from the waterfront and all local amenities. This stunning property has been fully renovated from top to bottom with high-end finishes throughout, making it a perfect investment opportunity or multigenerational living space. The main unit is a spacious 3-bedroom, 2 full bathroom home featuring an open-concept main floor, abundant natural light, modern fixtures, and a sleek kitchen designed for entertaining. The second unit is a stylish 1-bedroom, 1-bathroom apartment with the same attention to detail and top-tier finishesideal for generating rental income. Both units include all appliances and are move-in ready. Dont miss this rare opportunity to own a turnkey duplex in a prime location! (id:60626)
Exp Realty
1680 Moran Road
Thrums, British Columbia
Positioned on a 0.23-acre lot with exceptional exposure along bustling Highway 3A, this versatile commercial building offers a rare opportunity for investors and business owners alike. Featuring a spacious retail area, a fully equipped kitchen, a convenient loading bay, a walk in cooler, and an expansive mezzanine, this property is ideal for a variety of uses, including food service, office space, retail store and cannabis to name a few. Currently the owner runs a successful grab and go food service that is very popular is the community, which includes their trademarked borscht. With ample parking and easy access for deliveries, this high-traffic location ensures maximum visibility and customer convenience. Whether you're expanding your business or seeking a high-performing commercial space, this property is a must-see. (id:60626)
Fair Realty (Nelson)
310 Emily Street
Chatham-Kent, Ontario
Welcome to 310 Emily Street, Wallaceburg, a charming waterfront property along the banks of the North Arm of the Sydenham River. This inviting four-bedroom home features 100 feet of water frontage, offering stunning views from the expansive back deck and a spacious lot on a peaceful street. With over 1,755 square feet of finished living space, this home is perfect for entertaining and relaxation. Enjoy year-round wildlife and outdoor activities like boating, canoeing, kayaking, fishing, snowmobiling, and ice fishing right from your backyard. Picture yourself unwinding with a good book and a warm cup of coffee, listening to the soothing sounds of the flowing river. Its a bird watchers paradise, as it's situated where the Mississippi Flyway and the Atlantic Flyway migratory paths cross. This residence is ideal for multi-generational families, providing ample space and privacy. It also holds excellent potential to supplement your income as a rental property or Airbnb, capitalizing on the desirable waterfront location. Inside, you'll find a welcoming foyer, a spacious bedroom, a cozy living room, and a convenient three-piece bathroom, along with a well-appointed laundry area. The large open kitchen has a sit-down island with a sink and ample cupboards, and it leads to the large back deck, providing a perfect space for gatherings. The second floor showcases two large bedrooms and a flexible open-concept living and dining area, complete with another three-piece bathroom. The kitchen opens to an upper deck, making it a fantastic space for entertaining and easily convertible into a third bedroom if desired. Dont miss this chance to own a charming waterfront oasis where comfort and adventure unite! (id:60626)
RE/MAX Twin City Realty Inc.
905 83 Saghalie Rd
Victoria, British Columbia
Welcome to Promontory, by Bosa Properties - 9th floor STUDIO w/ TERRIFIC VIEWS to Sooke Hills and over the trees of Vic West. Ocean views from balcony. Floor to ceiling windows that bring in plenty of light /sun from the West. Premium Concrete & Steel building, with gorgeous kitchen, comes complete with a high-end appliance package including an integrated Miele refrigerator and built-in gas range / stove & quartz countertops. Spa inspired bathroom & in suite laundry. High end amenities: Concierge, fully equipped gym, owners lounge w/kitchen, FP, large flat screen tv & outdoor patio. Strata fee includes A/C, Heat, HW, Gas, secure underground parking space/visitor parking, separate storage, bike room. No weight/size restriction for pets & dog park very close by! SUPERB location, 5 minutes to Seawall, 10 minute walk to Downtown, short stroll to shopping & amenities at Westside Village, and the ability to jog or bike along the Galloping Goose Trail/Songhees walkway. View ASAP. (id:60626)
Engel & Volkers Vancouver Island
123 170 Centennial Dr
Courtenay, British Columbia
Fully fenced back yard, 3 bedrooms, and modern finishings in this family friendly townhouse. One of the premier locations in the complex, this end unit enjoys side access through to the back patio space. The interior features newer upgraded engineered hardwood flooring, stainless steel appliances, and a bright open concept. All three bedrooms are upstairs creating some separation and the feel of a single family home. A great bonus is the expansive crawl space with easy access and plenty of room for storage. Outside the front entrance you'll find room to park two vehicles and there's even a cute and private playground within the complex! Rentals allowed and pets are welcome. Centrally located close to shopping, groceries, CFB Comox, and schools. (id:60626)
RE/MAX Ocean Pacific Realty (Cx)
3280 Upper Mazinaw Lake Road
Frontenac, Ontario
Welcome to your peaceful Lakeside Escape on stunning Mazinaw Lake. This 1.5 acre getaway is on one of Ontarios deepest and most spectacular lakes, known for its striking Bon Echo Rock and ancient Indigenous pictographs.This charming property with 220 feet of water frontage offers a rare combination of natural beauty, privacy, and modern comfort. With boat access from Mazinaw Lake Roads public launch or Smarts Marina (slip included for the 2025 season), you're just minutes away from your personal paradise.The water is just 80 feet from the main cottage, with no steps. The property comes with an insulated Bunkhouse, connected by a spacious deck with glass railings. The bunkie can sleep 6-8 people and the cottage sleeps 4 comfortably. Bright beautiful main bath in cottage has a big soaker tub and there is also an outdoor shower on site. Walking and ATV trails right off the back of the property. New shingles on both roofs last year.This is a turnkey lakeside retreat, ready for summer fun, family gatherings, and peaceful getaways. With its generous sleeping capacity, spectacular setting, and included extras, its ideal as a family cottage, short-term rental investment, or a personal sanctuary. Don't miss your chance to own a slice of Mazinaw magic! (id:60626)
RE/MAX Affiliates Boardwalk
Ll02 - 25 Kay Crescent
Guelph, Ontario
This beautifully maintained 2-bedroom condo offers the perfect balance of style, comfort, and convenience. The bright kitchen is a standout feature, offering plenty of storage space, stainless steel appliances, and marble countertops. The spacious living room flows seamlessly into the covered balcony through sliding doors, providing a perfect space for relaxation or enjoying the outdoors. Ground floor balcony offers privacy with exposure to greenspace. Both bedrooms are generously sized, with large windows that allow natural light to flood the space, making the rooms feel open and airy. The in-suite laundry adds an extra layer of convenience, while the tidy 4-piece bathroom completes this well-rounded home. Located in the sought-after south end of Guelph, this condo is just minutes away from a variety of restaurants, shopping centers, a local theatre, fitness centre and bus routes. Major commuter routes are easily accessible, offering a quick and convenient drive in and out of the city. Whether you're a first-time homebuyer, downsizing, or looking for an investment property, this condo offers a fantastic opportunity to live in one of Guelphs most desirable neighborhoods! (id:60626)
Royal LePage Rcr Realty
10 Mallard Trail
Hamilton, Ontario
Welcome to the exclusive Boutique collection at Trend living in beautiful Waterdown. Come check out this large 657 sqft unit with plenty of features such as upgraded vinyl flooring and stainless steel appliances. Large bay window in the bedroom with tons of natural light. Your own private balcony to enjoy the sunset while taking in all the natural beauty Waterdown has to offer! The kitchen welcomes you with quartz countertops, large peninsula and prep area with breakfast bar seating! Best of all is the extra large family room with unique design to also have space as a den, work area or a place to put your Lazy Boy! The opportunities are endless! The laundry room also has space to be used as a pantry. The Boutique building offers a private entry, elevator, bike room & premium party room. Additionally residents get access to the roof top patio and some amenities in Trend 2. This building is conveniently located on a public transit route, close to the QEW, 403, Highway 6 & GO station. (id:60626)
Royal LePage State Realty
10 Mallard Trail Unit# 434
Waterdown, Ontario
Welcome to the exclusive Boutique collection at Trend living in beautiful Waterdown. Come check out this large 657 sqft unit with plenty of features such as upgraded vinyl flooring and stainless steel appliances. Large bay window in the bedroom with tons of natural light. Your own private balcony to enjoy the sunset while taking in all the natural beauty Waterdown has to offer! The kitchen welcomes you with quartz countertops, large peninsula and prep area with breakfast bar seating! Best of all is the extra large family room with unique design to also have space as a den, work area or a place to put your Lazy Boy! The opportunities are endless! The laundry room also has space to be used as a pantry. The Boutique building offers a private entry, elevator, bike room & premium party room. Additionally residents get access to the roof top patio and some amenities in Trend 2. This building is conveniently located on a public transit route, close to the QEW, 403, Highway 6 & GO station. (id:60626)
Royal LePage State Realty
530 - 20 Minowan Miikan Lane
Toronto, Ontario
Welcome To The Carnaby By Streetcar Developments Situated In The Heart Of Queen West; One Of Toronto's Most Vibrant And Sought-After Neighbourhoods! This Stylish And Meticulously Maintained One Bedroom Suite Includes A Coveted Underground Parking Spot And Offers A Thoughtfully Designed Functional Layout Featuring: 9Ft Exposed Concrete Ceilings, Sleek Hardwood Floors Throughout, Floor-To-Ceiling Windows And Two Walkouts To A Private East-Facing Balcony; Perfect For Your Morning Coffee Or Evening Unwind! Residents Enjoy Access To Exceptional, Hotel-Inspired Amenities Including: 24Hr Security, Fully Equipped Fitness Centre W/Yoga Studio, Party Room & Billiards Lounge, Rooftop Patio W/BBQ Area, Guest Suites And Plenty Of Visitor Parking. With A Near-Perfect Walk Score Of 99, Everything You Need Is Just Steps Away - From An On-Site Metro Grocery Store To 24Hr Streetcar Access, And Some Of The City's Best Cafes, Restaurants, Boutique Shops And Iconic Destinations Like The Drake Hotel And Trinity Bellwoods Park. Don't Miss Your Opportunity To Make It Yours! (id:60626)
Baytree Real Estate Inc.

