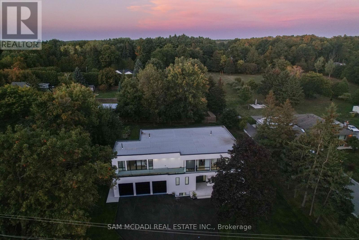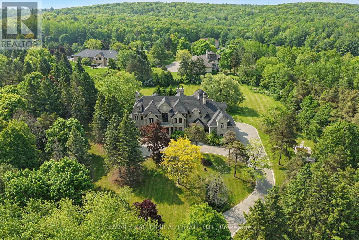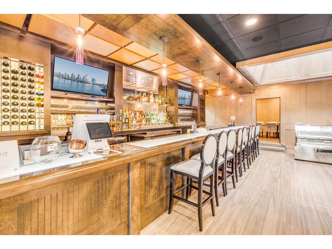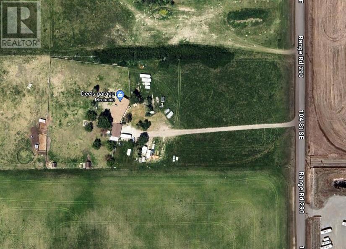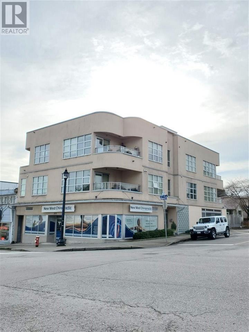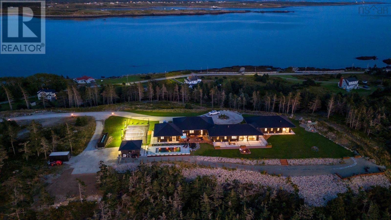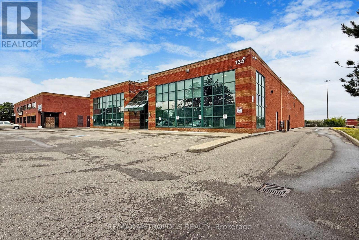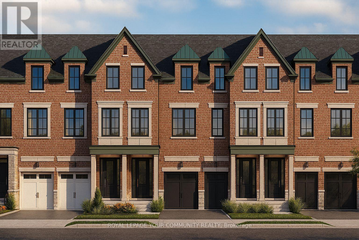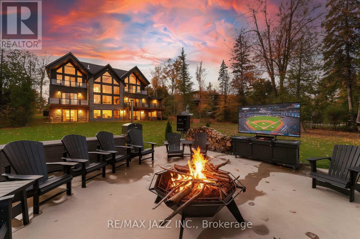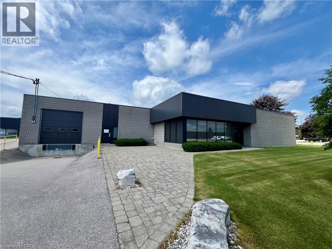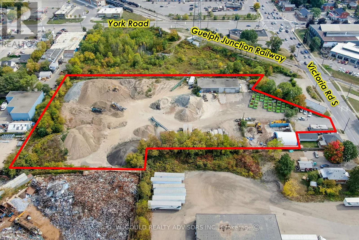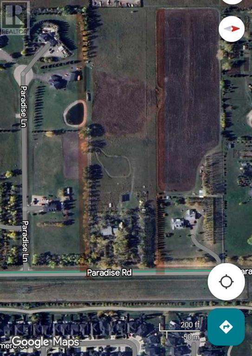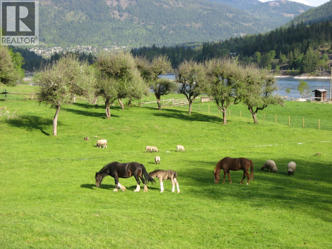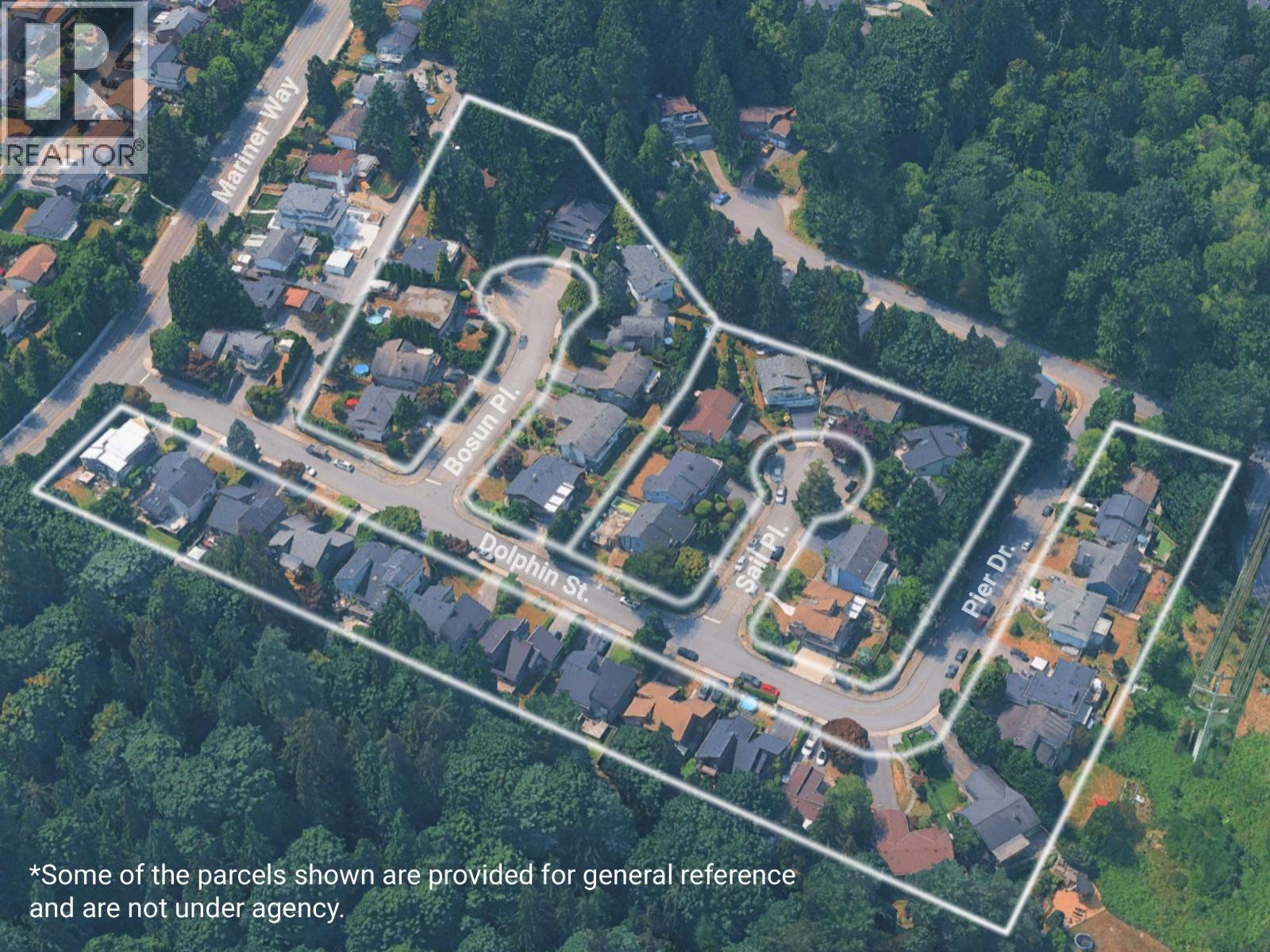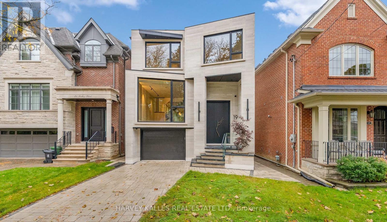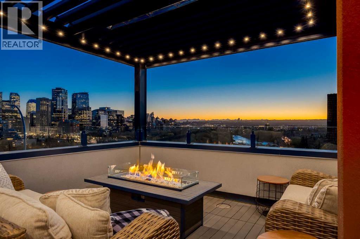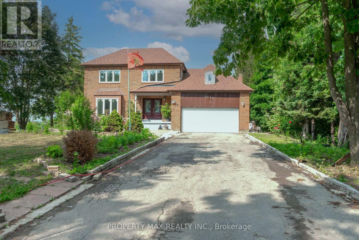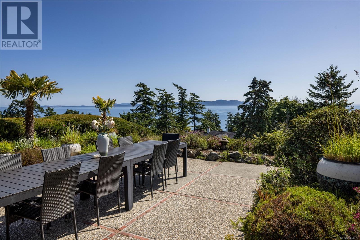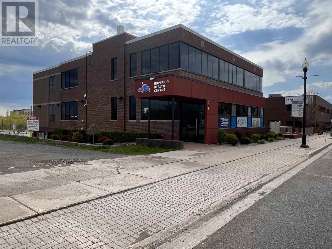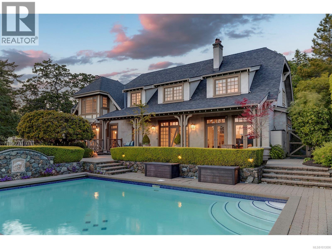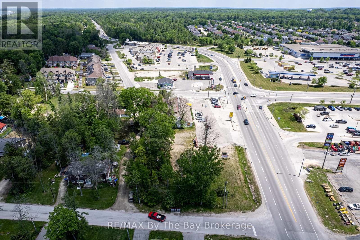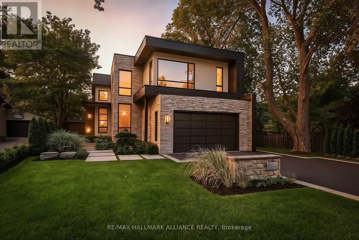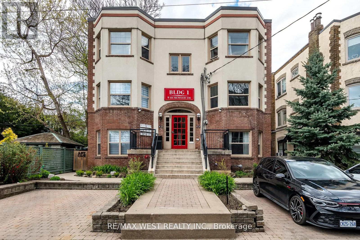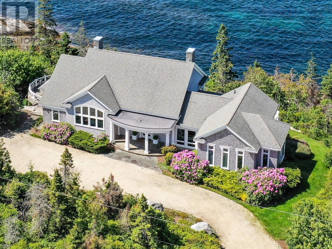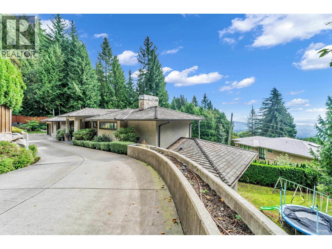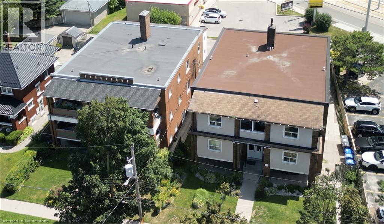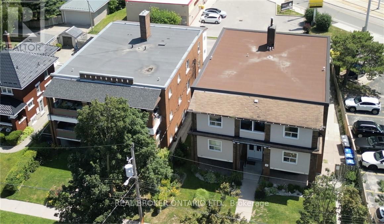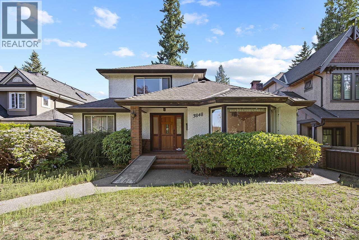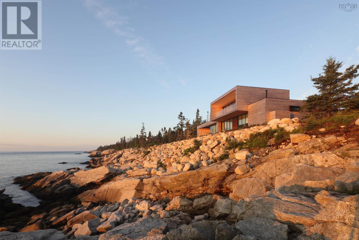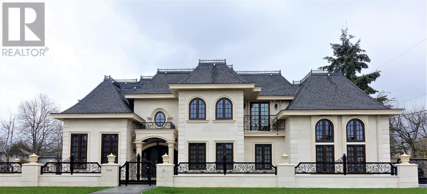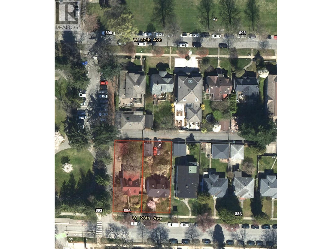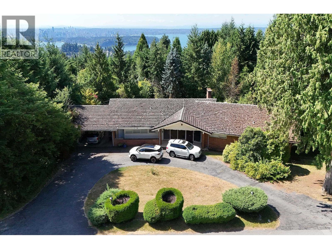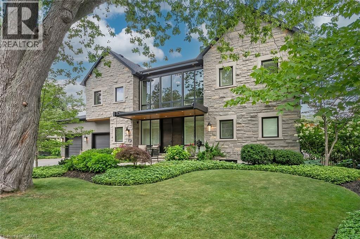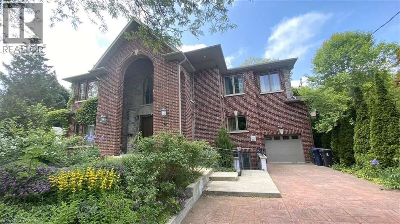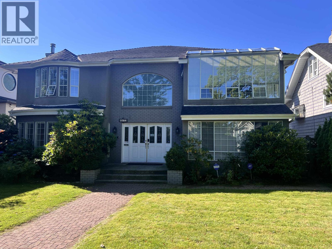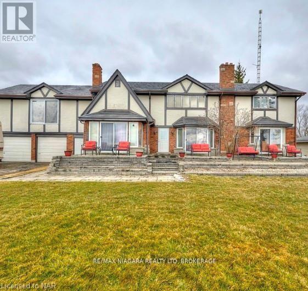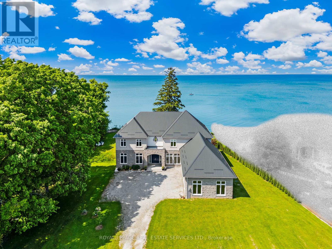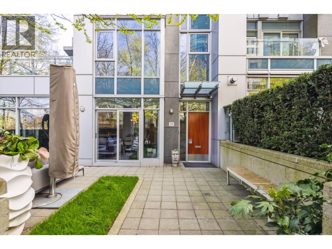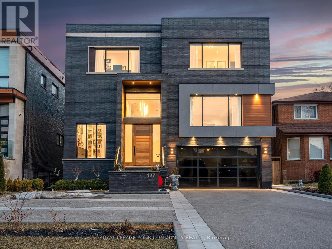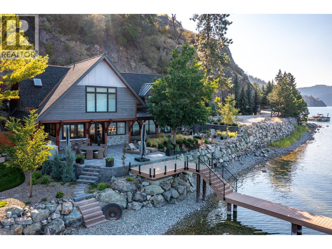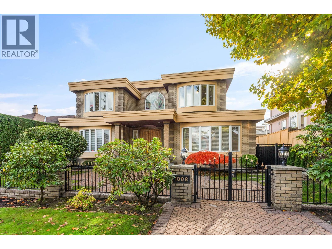4511 Guelph Line
Burlington, Ontario
Located on a private half acre lot in one of Burlington's most desirable settings, this new custom modern estate offers nearly 6,000 SF of refined living space. Designed with bold architecture and contemporary finishes, the home reflects state-of-the-art features for todays discerning buyer. Inside, porcelain tile flooring flows across the main and lower levels, while glass-railed white oak staircases and engineered hardwood enrich the upper quarters. A gourmet kitchen with quartz countertops, premium appliances, a walk-in pantry, and an oversized centre island anchors the open-concept main floor, seamlessly connecting the dining, living, and family rooms. Oversized walk-outs extend to a private terrace and backyard oasis, perfect for summer entertaining or morning coffee. The upper level boasts a primary retreat with a spa-inspired 5-pc ensuite, walk-in closet, and balcony views. Each additional bedroom enjoys its own ensuite, creating private sanctuaries for family and guests. Bathrooms throughout are appointed with designer porcelain tile, custom vanities, and luxury fixtures. The fully finished lower level expands the lifestyle, offering a sprawling recreation room, additional bedroom, full bath, and cold storage, ideal for a home gym, theatre, or lounge. Built-in ceiling speakers, central vacuum, and oversized windows further enhance everyday living. Beyond the home itself, families will appreciate the lifestyle that comes with this location: weekend hikes at Mount Nemo Conservation Area just minutes away, golf outings at Burlington Springs, quick access to shops and dining along Guelph Line, and waterfront strolls or festivals at Spencer Smith Park. With top schools, medical services, and the Royal Botanical Gardens all nearby, convenience pairs effortlessly with serenity. (id:60626)
Sam Mcdadi Real Estate Inc.
443 Dearbourne Avenue
King, Ontario
Welcome to 443 Dearbourne Avenue! No detail has been spared in this breathtaking custom-built estate, offering approximately 11,000 square feet of sophisticated, refined living space. Privately nestled on 4.42 acres of pristine land, surrounded by mature trees and lush, professional landscaping, this residence redefines elegance and tranquility. Step into a grand foyer featuring soaring 34-foot cathedral ceilings. The family room is a true showstopper, anchored by a floor-to-ceiling stone mantel fireplace that exudes warmth and grandeur and overlooks the covered terrace. The main floor offers exceptional versatility with a gourmet kitchen, a fully equipped movie theatre and a dedicated home office for modern living needs, as well as a private bedroom with an ensuite. The basement features a separate apartment, perfect for multi-generational living. Throughout the home, elegant custom wrought iron accents, Juliette balconies, and multiple walkouts frame unobstructed scenic views, allowing the beauty of the outdoors to flow in naturally. Additional features include an attached 5-car garage equipped with an EV charger, perfect for car enthusiasts or growing families. This extraordinary estate blends timeless elegance with modern luxury, offering an unmatched living experience in a serene, private setting. (id:60626)
Harvey Kalles Real Estate Ltd.
33157 1st Avenue
Mission, British Columbia
Investor Alert! Seize this remarkable opportunity to own a freestanding building with very good exposure located in Downtown Mission. Solid updated and well maintained building, currently running as a restaurant and is fully equipped and fully renovated. Updates include new roof, plumbing, electrical and much more. Build equity in your building! Great investment. Recently completed beautiful streetscape improvement by the city. Just a short walk to West Coast Express Station. Travel from Downtown Mission to Downtown Vancouver Waterfront Station without the hassle of traffic! Building is on nearly 1/4-Acre and this property falls under Mission's Downtown Development Incentive Plan with redevelopment potential at a 4.5 FSR, allowing 41,000+SF buildable. Excellent upside for high density mixed-use development with street level retail & condos above. Buyer's to verify with the City of Mission for potential development. Located on 1st Ave aka Lougheed Highway/Highway #7. (id:60626)
RE/MAX Bozz Realty
3367 Hwy No 115/35
Clarington, Ontario
Opportunity knocks once in a lifetime. Own a Branded Turnkey Ultramar Gas Station Business on a busy highway with 1 Acre of land. This property is located on very busy highway 35/115. Just 6 minutes off HWY 401 and 40 minutes east of Scarborough. Gas station offering all Gasoline Grades with Diesel, Propane exchange, Lotto and High Marginal Convenience store items. Completely renovated, New DWFG tanks, New DWFG pipelines, New Wayne pumps & a separate 3 Bdrm Apartment. New High Speed Diesel Pump for Trucks. Renovations completed in 2023. Great fuel volume History with Good Margins. Nestled in a high-traffic area with excellent visibility and easy in/out access for cars and big trucks and trailers, this gas station is perfectly positioned to attract both local customers and passing travellers, and located on HWY 115. Other income components U-Haul, ATM, Lotto Terminal, Air-Serve, Propane & Buyer can also apply for liquor license to increase income. New Buyer has tons of Benefits, Unlimited potentials and tremendous Growth. **Extras** Turn key operation. Upgraded Wayne Pumps with card reader. Large size fuel tanks reg 60k, supper 20k and diesel 20k. 3 Bedroom Apartment can be owner occupied or can be leased to generate extra income. (id:60626)
Royal LePage Terrequity Realty
16909 104 Street Se
Calgary, Alberta
20 ACRES in Calgary SE. Zoned SFUD FRML with rental income. Possible RV Storage allowed. 1 mile east of Stoney Trail. Great investment for long term hold. (id:60626)
RE/MAX Landan Real Estate
818 Twelfth Street
New Westminster, British Columbia
Fully leased, turnkey mixed-use income property featuring prime street-level retail (new west chiropractor office 5 year lease) 6 TWO bedroom residential units 2nd and 3rd floors. Monthly income $16,152.98. CORNER property. Ideally situated directly in front of public transit and within walking distance to Moody Park, schools of all levels, shops and major amenities. Each unit is separately metered, and the building is in excellent condition, complete with gated, secure parking and a comprehensive security system. No construction required - this is a ready-to-go investment opportunity. Contact the listing agent today to make it part of your portfolio. (id:60626)
RE/MAX Crest Realty
1766 Highway 304
Cape Forchu, Nova Scotia
Perched above the Atlantic on Nova Scotias southern tip near Yarmouth, The Edge offers an extraordinary oceanfront retreat. Spanning over 20 acres with nearly 2,000 linear feet of shoreline, this estate commands breathtaking views of the Atlantic. From the moment you pass through the private gates, you are welcomed into a world of natural beauty, privacy, and tranquility. At 4,636 sq. ft., the main home blends craftsmanship with modern luxury. Inspired by Scandinavian design, it features 10-foot ceilings, oversized triple-pane Kohler windows, geothermal heating, and hurricane-rated doors. With 5 bedrooms, 4 baths, a gym, sauna, mudroom, and hidden wine room, every detail is curated for comfort and function. The primary suite offers a walk-in closet, soaker tub, and steam shower with dual waterfall heads. A private one-bedroom guest suite provides space for visitors or live-in staff. Created for family living and grand entertaining, the estate includes a 12x30 ft self-cleaning pool with Nudura ICF walls, mosaic glass tiles, and an all-season electric cover, complemented by a hot tub, cold plunge, and outdoor shower, also making it a perfect spa or retreat. The fully finished garage even features a dog wash, while the kitchen is supported by a large pantry for effortless hosting. Outdoors, the property offers a multi-sport court, smokeless firepit, golf tee, childrens play area with a Hobbit house, and panoramic sunrise-to-sunset viewpoints. Over a mile of scenic trails leads to a sandy beach and a charming beach cottage. Additional highlights include a multi-zone irrigation system, engineered drainage, extensive lighting, cedar siding, standing-seam metal roofing, and a concrete parking area. The Edge is more than a residenceit is a bespoke oceanfront sanctuary combining luxury, privacy, and the untamed beauty of Nova Scotia. (id:60626)
Engel & Volkers (Yarmouth)
Engel & Volkers
12 - 135 Devon Road
Brampton, Ontario
Excellent opportunity to own a freestanding commercial industrial warehouse in the heart of Brampton's industrial district! This 10,399 sq. ft. facility is well-suited for both office and industrial operations, featuring a functional layout that supports a wide range of business needs. The property includes 1 truck-level loading doors and 1 drive-in level doors, allowing for efficient logistics and workflow. Ideal for warehousing, light manufacturing, or distribution. Strategically located with convenient access to major highways and transportation routes. Perfect for businesses looking to expand in a high demand, well connected area. (id:60626)
RE/MAX Metropolis Realty
334/340 Ardagh Road
Barrie, Ontario
Attention Developers, Investors, and Builders Unmissable Development Opportunity in Barrie! An incredible chance to develop and build 20 modern townhomes in one of Barrie's most sought-after neighborhoods. Fully Approved: Zoning bylaws completed and approved for 20 townhomes. Ready to Build: All necessary permits and plans approved Development Charge Credits: Includes 2 valuable development charge credits. Prime Location: Situated in a high-demand area ideal for families, commuters, and professionals. This is a rare, turnkey opportunity with immense potential for ROI. Projects like this don't last long act fast and secure your position in one of Barrie's premier developments. Full plans and further details. Available upon request (id:60626)
Royal LePage Your Community Realty
2075 Davis Road
Cavan Monaghan, Ontario
SCF Countertops is a Canadian owned and operated success story for 26 years, specializing in the creation of residential and commercial custom solid countertops and undermount sinks for kitchens and bathrooms, restaurants and bars. With annual sales in the $6-7 Million range and jobs all over eastern Ontario, this is a viable and growing business opportunity. Located on the west edge of Peterborough with approximately 20 full-time highly skilled designers, templaters, fabricators and installers, their trained experts use the latest in manufacturing technology. Their plant is 15,000 sq. feet on slab, sitting on 3 acres with a fenced outside slab yard, a huge showroom, parking for 40 or more vehicles, 3 state of the art digital CNC cutters, one dry CNC cutter, edgers, polishers, sink installations stations, a fenced compound for installation trucks and a state-of-the-art water recycling system. See brochure on documents for business description and details. Land and building will not be sold separately - business, land and building to be sold together. Inventory of slabs are not included in the purchase price and are over and above the list price. See chattel list for inclusions. Radiant natural gas heat. (id:60626)
Royal LePage Frank Real Estate
147 Elysian Fields Road
Kawartha Lakes, Ontario
Introducing Elysian Peaks - a breathtaking custom waterfront estate. Perfectly positioned on 104 feet of pristine Balsam Lake shoreline, this residence blends architectural excellence, timeless craftsmanship, and lakeside luxury across nearly 6,000 sq. ft. of finished living space. Built in 2021, the home features soaring cathedral ceilings, an open-concept layout, and expansive windows framing sweeping lake views. The chef's kitchen with premium appliances flows into the dining area and dramatic two-story great room centered around a stunning stone fireplace - a space that embodies warmth and sophistication. Offering 6 bedrooms and 7 bathrooms, every guest is treated to privacy and comfort. The main floor includes the primary suite with a private lake-view balcony, 5-piece ensuite, and walk-in closet, plus two guest bedrooms, one with a private ensuite, and a large laundry/mudroom with access to the ultimate triple-car "dream garage" - complete with a car hoist, organizational shelving, custom cabinetry, and ample room for all your toys. The second floor showcases two additional bedrooms, each with private ensuites and balconies, set on opposite wings of the home and connected by an elegant catwalk-style walkway overlooking the main living area. The walkout lower level is an entertainer's dream with a full wet bar, family and gym areas, two guest bedrooms, two bathrooms, and secondary garage access. Outside, enjoy a firepit lounge, hot tub, and powered concrete pad ready for a future double dry-slip boathouse, along with a private dock, sandy-bottom waterfront, and gorgeous lake views. Additional features include generator backup, heated basement floors, drilled well, in-ground sprinklers, and high-speed internet. Elysian Peaks redefines modern waterfront living on Balsam Lake (id:60626)
RE/MAX Jazz Inc.
95 Rankin Street
Waterloo, Ontario
Located on .98 of an acre in Waterloo's most sought-after industrial park, this fully equipped 14,005 sq ft standalone building is ready for your manufacturing operations or a well maintained clean building to add to your investment portfolio. An interior and exterior facelift was completed in 2014, including landscaping, roof, HVAC, asphalt parking area along with accessible parking and a ramp. Step inside to discover 14-foot ceiling heights, perfect for a variety of operations, while the drive-in and dock leveler 12 ft by 12 ft bay doors provide seamless logistics and accessibility, including an automatic door opener. Significant recent upgrades enhance the space, making it move-in ready for your business needs. The new addition, built in 2014, features its own separate 600-volt hydro service, heating/AC, epoxy floors, and a steel roof. The original 8,580 sq ft building, constructed in 1988, includes another 600-volt hydro service, AC from 2014, a roof updated in 2014, and numerous maintenance upgrades. Zoned E3-27—one of Waterloo’s most robust industrial designations—the property offers rare allowances, including outdoor storage containers, a major advantage for growing or equipment-heavy businesses. Whether you're an owner-operator, investor, or looking for a strategically located industrial hub, this property delivers location, zoning, and versatility all in one. (id:60626)
RE/MAX Solid Gold Realty (Ii) Ltd.
150 Victoria Road S
Guelph, Ontario
Contractors! Locate your business here and combine with other existing uses on site! +/-3.86 acres of Industrial/Commercial land in N.E. Guelph. +/-4,117 SF industrial building with 4 drive-in doors plus +/-448 SF office (measurements to be confirmed). Existing business is sand/gravel/aggregate sales. Partial space tenants are landscape and bin service. Employment Industrial (B) zoning permits Contractors Yard, Trucking Operations, Manufacturing/Warehouse, Major Equipment Supply & Service, Tradespersons Shop, Repair Service, Outdoor Storage (with limitation) and more! Victoria Rd S / York Rd Adjacent. Existing landscaper/bin service tenants in place can be assumed. Tenants own the coverall(s). Sand/gravel/aggregate business available with equipment offered separately. Please review marketing materials before booking a showing. Please do not walk the property without an appointment. (id:60626)
D. W. Gould Realty Advisors Inc.
243039 Paradise Road
Chestermere, Alberta
9.79 acres Chestermere on the highly in demand Paradise Road. Excellent opportunity for Developers and Investors. 1 minute away from Chestermere lake and the commercial sector. Fastest growing community in Alberta and the property is located right off TransCanada Highway on the sought after Paradise Road. The City of Chestermere has approved these lands for future development. The lands can be subdivided, high density Residential, Condos/Apartments and also approved for commercial district uses. Property Comes with an older Renovated bungalow home with current rental income. Brand new water system, pump, main water pipe, cistern tanks and upgraded septic system. New upgraded electrical and plumbing throughout the home. The entire bungalow is surrounded by trees. Mostly land value for the property. This is the Gold Standard of Opportunities to own approved developable lands in the heart of Chestermere. (id:60626)
Comfree
721072 Range Road 53
Rural Grande Prairie No. 1, Alberta
This 17,448 SF shop was completed in 2017 and sits on a fully fenced and partially graveled 9.93-acre lot with over 250 meters of frontage onto Highway 43. The shop offers four 100' bays including a drive-thru wash-bay as well as a 75' stub bay with a parts room at the far end. The 9.93 Ac lot offers yard lights two automatic gate openers and two outbuildings. The building is being sold with two Hotsy pressure washers and the plumbed-in air compressor. The building is set up to operate with one or two tenants, with separate utility meters and HVAC for both halves and in-floor heat throughout the shop. The main shop space offers a 10-ton crane spanning 50' with approximately a 21' hook height, while the shorter stub bay offers two fixed 1-tone cranes. There is plenty of office space with a reception area on the main floor and a lunchroom with two additional offices and a storage area upstairs. This shop is owner-occupied with a strong tenant in half of the building and a signed lease until Sept. 30, 2027, that has no intentions of leaving. The subject property is also available for lease at $22.00/sq ft NNN. This is a must-see, to book a showing call your Commercial Realtor© today. (id:60626)
RE/MAX Grande Prairie
6302 Marsden Road
Nelson, British Columbia
Discover an equestrian paradise in the Kootenays near Nelson, BC, on 38.6 acres of pristine land, bordered by Crown Land for ultimate privacy. Nestled at the end of a public road maintained by the DOH, 1 km from neighbors, this south-facing retreat offers striking views and water access for boating or fishing, even float plane accessible. Just 10 minutes from Nelson, this property blends seclusion with convenience. The 2600 sq. ft. stone house, with a new 27x18 ft. two-story extension showcasing stunning masonry, features 4 bedrooms, 2 bathrooms, and a finished basement. Granite and hardwood floors grace the main level, with oak cupboards and granite countertops throughout. Enjoy modern comforts like new propane central heating, central A/C, central vacuum, and high-speed internet. A sundeck, carport, root cellar, garage, workshop, and fishpond add charm. Horse enthusiasts will love the 13-acre pasture across 4 fenced paddocks with 4-rail fencing, perfect for grazing. The barn includes storage for a 40-ton hayloft and multiple stalls with waterers and tack storage. The 200x100 ft. riding arena with all-weather footing is ideal for training, while trails through 25 acres of mature fir and pine offer scenic rides. Water licenses on two creeks, two wells, and irrigation support 40 fruit trees, grapevines, and a thriving garden. Currently a non-certified organic farm with beef cows and sheep, this property—outside the ALR—offers endless possibilities for your equestrian dreams. (id:60626)
Fair Realty (Nelson)
3208 Bosun Place
Coquitlam, British Columbia
Developers and Investors! Fantastic opportunity in Coquitlam's Transit Oriented Development Tier 3! This single family home is ideally situated within 800m from Coquitlam Central Sky-Train Station. New provincial legislation allows for a multi-family building up to 8 storeys. (id:60626)
Exp Realty
19 Ridley Boulevard
Toronto, Ontario
Modern Innovation Meets Architectural Elegance At 19 Ridley Boulevard. A Striking Example Of Inspired Modern Design, This Custom Residence Blends Advanced Technology With Timeless Sophistication. Every Inch Of The Home Is Crafted For Seamless Living And Entertaining, From Its Heated Driveway And Fully Integrated Home Automation System To Its Open Concept Interiors Flooded With Cascading Natural Light Through Expansive Windows And Skylights. The Kitchen Anchors The Main Floor With Top Of The Line Appliances, Sculptural Finishes, And A Fluid Connection To Elegant Dining And Living Spaces. Each Room Flows Effortlessly To The Next, Creating An Environment Ideal For Gatherings Or Quiet Moments Alike. Upstairs, Serene Bedrooms And Spa Like Baths Offer A Retreat From The City, While The Lower Level Delivers Flexible Living Perfect For Fitness, Media, Or Guest Accommodation. Outside, Refined Landscaping Completes The Vision, Balancing Modern Minimalism With Natural Warmth. Perfectly Positioned On Prestigious Ridley Boulevard, This Home Defines Contemporary Luxury In One Of Toronto's Most Established Neighbourhoods. Location Highlights Include A Short Stroll To Excellent Schools Such As John Wanless Public School And Howard Junior Public School, The Convenience Of Yonge Street, The Social Atmosphere Of The Cricket Club, And Effortless Access To The City's Best Amenities. (id:60626)
Harvey Kalles Real Estate Ltd.
134 6 Avenue Nw
Calgary, Alberta
The View at the Edge embodies modern architecture at its peak—framing Calgary’s downtown skyline, Bow River & Rocky Mountain views from every level while uniting precision design, comfort & function across nearly 8,000 sqft of refined living. A sculptural façade opens to soaring spaces anchored by 2 elegant fireplaces—a wood-burning hearth welcoming guests near the front and a gas feature wrapped in contemporary stone at the rear. From the front entry, wide-plank engineered hardwood guides you through the chef’s kitchen, where Miele appliances, steam & speed ovens, built-in espresso bar, dual dishwashers & a waterfall quartz island set the stage for culinary artistry. The kitchen flows naturally into the dining area, which opens through bifold glass doors to a heated patio—a private, low-maintenance extension of the living space designed for effortless entertaining and relaxation. Upstairs, the primary bedroom commands the home’s most breathtaking vantage—floor-to-ceiling windows framing the Bow River, downtown skyline & Rocky Mountains in one sweeping view. Dual dressing rooms & a spa ensuite w/ heated floors, freestanding tub & glass shower w/ steam system complete the retreat. 2 additional bedrooms—one concealing a soundproof, secure safe walk-in closet behind disguised shelving—share a full bath & a luxurious laundry room w/ extensive cabinetry, quartz counters & sink. Throughout the baths, sculptural faucets and fixtures elevate every detail. The top level blends productivity & leisure: a bonus room, 2 offices, a wet bar beside a corner library, and a rooftop terrace engineered for four-season comfort. Retractable screens, adjustable louvres, built-in heaters & gas line transform it into an outdoor living room showcasing one of the best views in Crescent Heights—a triple panorama of city, river & mountains few properties can match. Below grade, discover a soundproof music studio w/ double doors; a gym, office, recreation lounge & bar, each warmed by hydronic in -slab radiant heating powered by an efficient boiler system. A 2nd laundry area, extra refrigeration & dedicated storage (incl. a locked storage room) deliver everyday practicality to match the home’s grandeur.A vaulted legal suite above the garage offers full kitchen, bedroom w/ walk-in closet, 5-pc bath, laundry & private elevator—ideal for guests, in-laws or a nanny. Elevators serve every level, & a heated, fully integrated tunnel links the residence to the detached triple garage - so seamless you hardly realize you’ve left the home. Engineered for longevity & ease: poured-concrete foundation, insulated envelope, triple-pane glazing, multiple high-efficiency furnaces, HRV ventilation, Lutron smart lighting & a heated driveway to keep winters effortless. A fire-sprinkler system adds peace of mind equal to the beauty. From its triple-panoramic views to its hidden engineering brilliance, The View at the Edge is Calgary’s signature statement of modern luxury. Inquire directly for your private showing. (id:60626)
RE/MAX First
Exp Realty
2086 Solina Road
Clarington, Ontario
This stunning custom-built home sits on a spacious 10.56-acre lot, offering an incredible opportunity for future development, thanks to its prime location next to the proposed 418 to 401 & 418 to 407 highway link. The property combines country living with potential investment value, making it a rare find. Inside, the home features a bright and inviting family room with a wood-burning fireplace, an impressive 18-foot cathedral ceiling, and a walk-out to a 50-foot wooden deckperfect for entertaining. The eat-in kitchen is both functional and stylish, with a built-in stove in the center island, a handy computer nook, and direct deck access. Formal living and dining rooms add elegance, each with French doors and hardwood floors, while the master bedroom includes a semi en-suite bathroom for added convenience. The fully equipped basement provides extra living space, and all window coverings are included for a move-in-ready experience. Additionally, the property benefits from reduced taxes due to its current farm designation, adding to its appeal. Dont miss this chance to own a versatile property with endless possibilities (id:60626)
Property Max Realty Inc.
1996 Ferndale Rd
Saanich, British Columbia
Local Treasure. One of the region’s pre-eminent mid-century modern landmarks perched on a 1-acre private property with dramatic ocean views. Centrally located, this substantial, one-of-a-kind masterpiece was designed by architect Bob Punderson and was erected in 1964 by skilled artisans to exacting standards using the best of materials including; black walnut, teak and white oak. The wrap-around driveway meets the house at the grand porte corchere and entrance. A 6,600 sq.ft entertainer’s dream flows seamlessly on one level with all principal rooms enjoying panoramic views. There is extensive custom cabinetry throughout the home and the living room boasts a sleek travertine fireplace. The large dining room features a hand painted Chinoiserie. Central to the home is the chefs kitchen with espresso coloured granite countertops, teak cabinetry and an indoor barbecue. The adjoining family room has its own fireplace and windows to a massive solarium with indoor pool which has a new Dryotron to recycle energy and dehumidify. There are 4 bedrooms with the option of a home office with separate entrance or private in-law suite. Extensive outdoor living areas include a hot tub oasis and over 1,600 sq. ft of patios. There is space for the addition of a garden suite too. The homes historic significance remains intact while benefitting from extensive upgrades by the current custodians including, rift-sawn white oak floors, all mechanical and electrical systems, newer roof, double paned windows, upgraded insulation, solar panels, the addition of an elevator, plus more. Mature landscaping blooms from March through July, and there are a variety of large trees and a climate-controlled greenhouse. Hollywood-style, private living in the city, with quick access to shopping, schools at every level, and numerous parks. Minutes to Downtown Victoria and the university. (id:60626)
Sotheby's International Realty Canada
765 Queen St
Sault Ste. Marie, Ontario
The Superior Wellness Centre is a prime downtown building that was completely renovated starting in 2016 with state-of-the-art mechanical, heating and amenities. 100% occupied with long term medical tenancies except for the Algoma Teachers Union office and a coffee & muffin shop on the main floor. Elevator serviced, professionally maintain inside and out with huge paved parking lot with handicap access. Building has driveways from both Queen Street and Bay Street with great visibility and very easy access. (id:60626)
RE/MAX Sault Ste. Marie Realty Inc.
101 4400 Chatterton Way
Saanich, British Columbia
Rare opportunity to purchase an exceptionally large C-4B Office zoned strata property in the sought after Broadmead Office Park (Aspen Bldg) - centrally located to serve Greater Victoria with easy access and egress off the Pat Bay Highway via Quadra Street and convenient on-site parking. This ground floor office space features prominent signage on the facia above the premises and on the pylon sign at the entrance to the property. The existing IG Wealth Management tenancy expires October 31, 2025, meaning an investor or owner occupier will have vacant possession of the premises November 1, 2025. The premises is accessed both off the main foyer and directly from the outside. The Strata comes with the use of a large secure basement storage area and the use of common area washrooms. (id:60626)
Nai Commercial (Victoria) Inc.
2766 Sea View Rd
Saanich, British Columbia
Situated in the heart of Ten Mile Point, this captivating custom residence blends timeless elegance with architectural mastery and the finest materials. Positioned high with views of Cadboro Bay, this .50-acre south-facing estate is the perfect setting for the 5,000+ sq. ft. home, complete with manicured gardens, stone walls, water features and a custom in-ground pool. Designed for seamless indoor–outdoor living, the main floor offers a refined yet relaxed lifestyle, enhanced by the area’s unique microclimate of warmer days & sun-filled evenings. Principal rooms grace the main level, with 4 bedrooms and 3 baths above, and an additional bed & bath below. The sumptuous primary retreat spans its own wing with a spa-inspired bath, fireplace, private sitting area and breathtaking ocean views from your bedside. A grand gourmet kitchen anchors the home with dining-area fireplace, expansive island and direct access to a wisteria-covered heated deck, expansive terraces and tranquil fountains. (id:60626)
Macdonald Realty Victoria
2814 W 3rd Avenue
Vancouver, British Columbia
Turnkey investment opportunity in Vancouver's coveted Kitsilano! "Alma Beach Suites" is a beautifully restored 1912 character home featuring 7 fully furnished rental suites: 2 x 2-bed, 2 x 1-bed, 1 x 3-bed, and 2 studio. This profitable business boasts a stellar reputation, high cash flow, and an impressive 5% cap rate-rare for Vancouver. Located just two blocks from the ocean and steps from Kits Beach, West 4th dining, shopping, and transit. Includes 4 parking stalls and modern amenities like fully equipped kitchens and shared laundry. Offered as a combined property and business sale, this is a rare chance to own a thriving income-generating gem! (id:60626)
Prompton Real Estate Services Inc.
Rennie & Associates Realty Ltd.
146 45th Street N
Wasaga Beach, Ontario
ATTENTION DEVELOPERS & INVESTORS!! This prime location presents and excellent opportunity for those with a solid vision of what the future has in store for Wasaga Beach, one of Ontario's fastest growing communities. This 1- 2/3 acre property is located on the north west corner of Mosley St and 45th St. N. one of the busiest intersections in town with over 300 ft. fronting on Mosley St. The other 3 corners of the intersection are commercially developed and have anchor tenants such as LCBO, SHOPPERS DRUG MART, TIM HORTONS, ESSO, REAL CANADIAN SUPERSTORE, CANADIAN TIRE, RE/MAX. STARBUCKS and HOME HARDWARE. The current population of 25,000 is predicted to increase to 50,000 over the next 25 years. This location is closest commercial hub to several active new home construction sites which are a short drive away. Current zoning offers several options, 4 to 5 story's offering commercial retail and professional office space or residential units. The existing business The Beacon Restaurant and Bar is a landmark of the community and has been operated by the same family for 75 years. The business is LCBO licenced for 190 inside and 48 on the patio. In addition to the restaurant bar income, 2 commercial and 6 residential rents generate additional income. Financials are available for Buyers considering operating the existing business. The owner will consider a development joint venture with a creditworthy applicant(s). (id:60626)
RE/MAX By The Bay Brokerage
234 Walby Drive
Oakville, Ontario
This stunning, decadently appointed custom-built modern farmhouse, in sought after Coronation Park seamlessly blends luxury, functionality and timeless design across a spacious open-concept layout. Featuring four unique and inviting bedrooms, all with private ensuites, this home offers both comfort and privacy for family members and guests. The luxurious MAIN FLOOR PRIMARY SUITE, with vaulted ceilings, gas fireplace and a walkout to the backyard oasis, features double closets and a luxurious five-piece ensuite which includes an inviting soaker tub, dual vanities, walk-in shower and water closet. At the heart of the home, the chef's kitchen is an entertainer's dream with with a large island, high-end appliances, a walk-in pantry equipped with a second sink, additional fridge and dishwasher, abundant storage and a large window that floods the space with natural light. The open-concept living room features over 20 foot soaring ceilings, a dramatic fireplace and expansive bi-fold doors that open to the outdoors, creating a seamless indoor-outdoor experience. The adjacent dining room with custom cabinetry continues the flow of the space with more bi-fold doors offering direct access to the pool area. Soaring ceilings, skylights, a perfect balance of warm woods and an abundance of glass, European double glass low-e argon windows and doors, emergency generator, heated floors in all tiled areas, garage and concrete driveway. A backyard retreat with saltwater pool, double-sided gas fireplace, extensive patio with built-in kitchen area and outdoor access to a private two piece bathroom for pool enthusiasts. Even a dog wash station in the garage. This home is designed to be not only stunning, but also smart with over $200 000 in Smart Technology allowing you to control your home with a touch of a button. Located in one of Oakville's hottest pockets, within a walk to several schools, the lake, and amazing Bronte Village. Who could ask for anything more? (id:60626)
Royal LePage Realty Plus Oakville
Royal LePage Your Community Realty
363 Morrison Road
Oakville, Ontario
Welcome to this architecturally striking modern custom home, artfully crafted on a premium 0.27-acre lot (180 ft deep, larger than a typical 75x150 ft lot) in the heart of Morrison, one of Oakville's most prestigious neighbourhoods.This property combines luxury, design, and function in nearly 5,900 sq.ft. of refined luxury living space offering 4+1 bedrooms & 8 bathrooms. With contemporary elements blended with rich book-matched walnut wood detailing, the home offers a unique yet warm and inviting ambiance.The open-concept layout flows seamlessly through expansive principal rooms designed for both everyday living and elegant entertaining. The dramatic 2-storey great room is a showstopper, featuring floor-to-ceiling windows, oversized sliding doors, and a statement walnut feature wall housing a gas flame log set, integrated TV, and display shelving.Opposite the great room is a designer kitchen equipped with top-of-the-line Sub-Zero, Dacor, and Thermador appliances, including a built-in wine fridge. A waterfall-edge quartz island anchors the space, ideal for gatherings and gourmet prep.A private home office with oversized barn-style sliding door sits at the front of the home, while the open tread staircase with glass railing and a picture window serves as a sculptural centrepiece. Upstairs, four spacious bedrooms each offer private ensuites for comfort and privacy.The finished lower level features a large rec/games room with gas fireplace, wet bar, and a glass-enclosed flex space currently a children's playroom but can be easily converted to a gym or wine cellar. A fifth bedroom with ensuite completes this level.Outdoor living is equally impressive with a covered pavilion, outdoor gas fireplace, 3-piece bath, and ample shaded lounging space overlooking a sparkling pool and waterfall. A truly rare opportunity to own a modern masterpiece in a coveted Oakville location. (id:60626)
RE/MAX Hallmark Alliance Realty
Bldg 1 - 9 Humewood Drive
Toronto, Ontario
Prime Location Humewood/Wychwood. Six Large Two Bedroom Units, Approx 1200 Sq Ft, Featuring Updated Kitchens And Bathrooms, Updated Flooring, 6 Fireplaces. Loads of Character. Legal Fire Code Compliant, Purpose Built. 6 Plex in Prime Cedarvale Located on Private Court. Major Renovations From 2019-2023. Modern Kitchens & Baths, Updated Roof, Windows, Heating & Air Conditioning, Sprinkler System. Main Floor Units Have Private Courtyard. Wiring Roughed In For 6 Separate Meters. Vacant Possession Possible. Currently Being Rented Short Term. All Units Are Furnished (Furniture Negotiable). Shows 10++. **EXTRAS** Six Gas Stoves, Six Fridges, Six Washers & Dryers, Six Rangehoods, Gas Steam Boiler & Equipment, Wall Air Conditioning Units. All ELF & Blinds. (Six Fireplaces Not WETT Certified). (id:60626)
RE/MAX West Realty Inc.
166 Ocean Gate Drive
Northwest Cove, Nova Scotia
Discover this jaw-dropping and meticulously designed South Shore oceanfront oasis! Renowned architect Michael Grunsky created this magnificent one-of-a-kind residence for those seeking an extraordinary lifestyle. Nestled on 12+ acres and 656' of shoreline, this property boasts striking 180 degree southwestern views of bold ocean vistas, rocky coastline, uninhabited islands, inlets and stunning sunsets over the Atlantic. The main floor was carefully curated to blend perfectly with the outdoors. The great room impresses with floor to ceiling windows that seamlessly flow to the light filled dining room and spacious chef's kitchen. Next to a charming sitting room with wood burning fireplace, the spectacular primary suite, with a luxurious ensuite and large walk-in closet, opens to a private waterfront deck, enabling spacious one level living. The great room and the dining room both open to an awe-inspiring ocean view deck and large stone patio featuring an exterior fireplace, ideal for entertaining. The garden level includes a media room (possible bunk room) potential wine or hobby room, full bath, three oceanfront guest bedrooms, (one currently used as a Study), one with an elegant ensuite, and a tremendous amount of storage space. Filled with custom features, no detail was overlooked including 4 wood burning fireplaces, high ceilings, extensive built-ins, exquisite stone and millwork and walls of windows in all the waterfront rooms. This home is located at The Pointe, a private enclave of fine custom-built homes featuring 25 acres of common land and coastal trails for hiking. Perfectly nestled on the South Shore between Chester and Hubbards and 5 minutes from Bayswater Beach, the area offers seasonal farmers' markets, Yacht Club, Golf Club, full-service marinas, Art Centre, Playhouse, quaint shops, cafes and more. Only 40 minutes from Halifax and an hour from Stanfield International Airport. This property is exempt from the Federal Ban on Foreign Buyers. (id:60626)
Engel & Volkers (Chester)
1162 Millstream Road
West Vancouver, British Columbia
Step into this stunning, gated estate nestled on a vast 36,700 sq. ft. lot in the prestigious British Properties. Boasting unparalleled views of Lions Gate, downtown and the serene ocean, this south-facing home is bathed in natural light through expansive windows. Designed for entertaining, the spacious sundeck off the family room features a built-in BBQ, perfect for hosting gatherings with friends and family. The large, level backyard offers a serene Zen-style gazebo, creating an ideal space for relaxation and reflection amidst nature. Inside, the home features 6 spacious bedrooms, alongside a gourmet kitchen perfect for culinary enthusiasts and a gorgeous living room ideal for both family time and elegant entertaining. this property seamlessly blends luxury, privacy, and convenience. (id:60626)
RE/MAX Crest Realty
3982 W 35th Avenue
Vancouver, British Columbia
Experience Unmatched Luxury in DUNBAR WEST! Discover this stunning custom-built family home sitting on 8500sf lot with SOUTH-NORTH facing. inside area close to 4050 sf space boasting 6 bedrooms / 5 bathrooms. The 2 bedroom legal suite could be converted to 3 bedrooms. Ideal for rental income or extended family! This home combines timeless elegance with modern comfort. Main floor kitchen and floor was renovated in 2016 with Panoramic island views, customized cabinets and beautiful backsplash. Enjoy stunning ocean views right in your kitchen!Recent Updates:New roof (2016)/New hot water tank (2023)/ New cooktop/stove (2024)/Fresh interior paint (2024). walking distance to St. George´s School, Crofton House School, Dunbar Community Centre. Close to UBC, golf courses, and shopping areas. (id:60626)
Laboutique Realty
17 Louisa Street
Kitchener, Ontario
Well-maintained 22-unit apartment property in Uptown Waterloo’s desirable North Ward, consisting of two neighbouring buildings on separate lots being sold together. The suite mix includes 3 bachelor units and 19 one-bedroom units, offering excellent rental appeal for singles and couples. Both buildings are professionally managed and benefit from steady tenant demand in this central, walkable location near transit, shopping, dining, and amenities. With current rents below market, there is significant upside potential through turnover and strategic renovations. A rare opportunity to acquire a stable, income-producing asset with long-term value growth in one of Waterloo Region’s most sought-after neighbourhoods. (id:60626)
Real Broker Ontario Ltd.
17 Louisa Street
Kitchener, Ontario
Well-maintained 22-unit apartment property in Uptown Waterloos desirable North Ward, consisting of two neighboring buildings on separate lots being sold together. The suite mix includes 3 bachelor units and 19 one-bedroom units, offering excellent rental appeal for singles and couples. Both buildings are professionally managed and benefit from steady tenant demand in this central, walkable location near transit, shopping, dining, and amenities. With current rents below market, there is significant upside potential through turnover and strategic renovations. A rare opportunity to acquire a stable, income-producing asset with long-term value growth in one of Waterloo Regions most sought-after neighborhoods. (id:60626)
Real Broker Ontario Ltd.
3848 W 38th Avenue
Vancouver, British Columbia
Well maintained and renovated house located in most sought after West Dunbar! Rare 50 X 166ft, huge 8192sqft lot with southern facing back yard. Located in a quiet tree lined street, house features 4284sqft living area. Basement suite has kitchen and separate entrance, great mortgage helper. Walking distance to Spirit St. George's School and Crofton House School. Close to UBC, golf course, Southland Elementary, Point Grey Secondary, Dunbar Community Center, Shopping, Banks, Restaurants. Renovated and move in, or rented out with great rental income, many choices. Must see! (id:60626)
Lehomes Realty Premier
38 Island Watch Run
Northwest Cove, Nova Scotia
Rockbound an architectural marvel by the renowned Omar Gandhi. This spectacular, custom-designed home is nestled seamlessly into the rugged, untouched coastline of St. Margarets Bay, offering unobstructed views of the iconic Peggys Cove lighthouse and the open Atlantic. Rockbound was designed to blend into its surroundings to be as unobtrusive as possible, respecting the natural environment. Rockbound, aptly named, is firmly anchored into the underlying bedrock, embracing contemplations of stability and resilience, built with the fortitude to withstand the harshness of the Maritime climate. While the rugged exterior of the structure plays against a more than equal environment, armoured in weathered Cedar, Shou Sugi Ban Cedar and Corten Steel elements, the inside of Rockbound offers a soft, comfortable and relaxed vibe as a counterbalance, creating a cozy yet modern refuge. Upon arrival, the homes entrance creates an intentional sense of shelter, obscuring the dramatic views of the Atlantic, which are ultimately revealed in breathtaking clarity through floor-to-ceiling windows upon entering the main living space. The home consists of two distinct volumes, one layered above the other, with the upper volume seemingly hovering above the sea. The large outdoor decks provide shelter from the elements, extending the outdoor season while offering complete privacy. Rockbound was designed to equally enjoy calm, sunny summer afternoons as much as the wild winter storms for which the Canadian Maritimes are known. Rockbounds interior is characterized by contemporary design, which embraces elegant functionality and simplicity. Soft, natural sand and rock tones, as well as the use of white oak in custom cabinetry and flooring, provide a serene, warm, organic atmosphere to relax in. Rockbound is not just a home but a sanctuary where the raw beauty and power of nature converge. Viewings by appointment only. (id:60626)
Engel & Volkers (Chester)
Engel & Volkers
11699 Seaton Road
Richmond, British Columbia
This exquisite luxury residence, crafted by renowned builder, combines outstanding design, premium materials, and unparalleled craftsmanship. Located in the heart of Richmond, the main level features soaring double-height ceilings, custom millwork, chef's kitchen with high-end appliances, separate wok kitchen, spacious office. The upper level offers four ensuite bedrooms. A true masterpiece, perfect for discerning buyers seeking the ideal blend of timeless elegance and contemporary luxury. (id:60626)
Nu Stream Realty Inc.
877 W 28th Avenue
Vancouver, British Columbia
To be sold together with 887 West 28th, offering a combined frontage of 100 ft and depth of 125 ft CORNER lot with lane access. A permit to build 12 units at FSR 1.2 is around the corner. The property is located within a Transit Oriented Area and has the potential to be assembled with the adjacent lot, achieving a total of 31,250 sq.ft. and permitting a mid-rise development with an FSR of up to 3.0. (id:60626)
Royal Pacific Realty Corp.
1084 Groveland Road
West Vancouver, British Columbia
A fabulous .83 acre lot awaits in the prestigious area of British Property for your custom designed home! This property is situated on a beautiful quiet street & presents an exceptional opportunity for either immediate redevelopment potential or long term holding investment. House is currently rented to a nice family since 2020, on a month to month lease @ $3700/mth + utilities. Spacious 2 level, 4708sqft home is in original conditions with 5 bdrms & 4 bathrms. Backyard has an underground pool that has been covered. Selling as land value, "As-is, Where-is" only. (id:60626)
Oakwyn Realty Ltd.
253 Rossmore Boulevard
Burlington, Ontario
Located in the heart of Roseland, this exquisite 3+1 bedroom, 4+2 bath custom home with just under 6000 square feet of living space steps to Lake Ontario blends timeless craftsmanship with luxurious modern amenities. A natural stone feature wall and open staircase in the foyer sets the tone for the beautiful features found throughout. The great room impresses with 22 foot ceiling height, a floor to ceiling stone fireplace, wood beams, and a built in walnut wet bar, seamlessly flowing into the chef’s kitchen with custom cabinetry, granite countertops, premium stainless steel appliances, and a large island. The sun filled dining room opens to a four season sunroom with radiant in floor heating and a second stone fireplace, extending the living space to the beautifully landscaped backyard with cedar deck and retractable awning. The primary suite offers a private retreat with a spa like five piece ensuite, walk in closet, and direct access to the sunroom. Upstairs features two bedrooms, each with its own bath, while the lower level boasts radiant heat, a spacious recreation room with wet bar, additional bedroom with ensuite, exercise room, and ample storage. Thoughtful details include white oak flooring, crown moulding, ten inch baseboards, California shutters, surround sound, and smart mechanicals with zoned heating, security system, and cameras. With a two car garage, six-car driveway, and proximity to top schools, this Roseland residence offers the perfect blend of elegance, comfort, and convenience. (id:60626)
Royal LePage Burloak Real Estate Services
98 Burbank Drive
Toronto, Ontario
For more info on this property, please click the Brochure button. Unique, welcoming, large executive 6500 sq ft house on three well-appointed floors with up to 9 bedrooms (3+ library or 5 BR on top floor, 2+ BR on main floor and 2 BR in the lower floor) and a large finished lower floor with kitchen & separate entrance; multiple media / family /play rooms and sitting spaces and a mini bar / tea room. Well built for the ages on concrete columns and steel beams and clad with custom cut Muskoka granite on three sides and majestic, beautiful brick on the front. White Oak floors and stairs with an elevator that has windows overlooking the street and serves all 3 floors. Large number of windows High 7 ft solid wood crafted doors including an antique ornate door with carvings on the main floor. Open main floor with 35 ft long, 800 sq ft living space merging into enormous 650 sq ft dining, an exquisite granite counter kitchen and 5 large floor-to-ceiling window sunroom space with floor to ceiling windows and twin decks on main floor and each of the upper floors. Natural light swept with enormous, beautiful Pella windows and half a dozen skylights. Large, wide corridors. High ceilings in a warm, enjoyable home with 5 mature trees and a tandem garage. There are three fireplaces. (id:60626)
Easy List Realty Ltd.
4570 W 13th Avenue
Vancouver, British Columbia
Welcome to this exquisite 4,150 square ft custom home on a rare 6,710 square ft north-facing lot in the heart of Point Grey, Vancouver. Thoughtfully designed with 5 bedrooms, 3 full + 2 half baths, and a stunning transitional layout that blends elegance with comfort. Soaring north-facing windows and skylights bathe the home in natural light, while the sunny south-facing backyard offers privacy and a spacious double garage. Enjoy a gourmet kitchen, expansive family room, and a luxurious primary suite featuring a skylit jacuzzi. The basement includes a large rec room and laundry area. Located in top school catchments: steps to Lord Byng & Queen Elizabeth, and minutes to WPGA, St. George´s, Crofton, York House, UBC, golf courses, shopping & transit. OPEN HOUSE Oct 18 & 19 2 - 4pm (id:60626)
Unilife Realty Inc.
10655 Niagara Parkway
Niagara Falls, Ontario
Exceptional Investment Opportunity on the Niagara River! Welcome to 10655 Niagara Parkway, a prime waterfront property in Niagara Falls featuring a 26-unit motel currently rented and generating steady income. Situated on a scenic stretch of the Niagara River, this expansive property also includes a stately Tudor-style residence offering over 4,000 sq ft of living space with 7 spacious bedrooms. The home presents an incredible opportunity to be transformed into a charming bed and breakfast, capitalizing on the areas high tourist traffic and unmatched natural beauty. With its blend of income-generating accommodations and development potential, this property is ideal for investors or hospitality entrepreneurs seeking a signature location in one of Canadas most visited destinations. Dont miss your chance to own a piece of the Niagara Parkway where business meets lifestyle. (id:60626)
RE/MAX Niagara Realty Ltd
2581 North Service Road
Lincoln, Ontario
Welcome to this extraordinary 2.38-acre waterfront estate in Jordan Station, offering over 200 feet of private shoreline and breathtaking lake views. Built in 2022, this custom residence spans 7,288 sq ft of luxurious living space, thoughtfully designed for comfort, style, and entertaining.The main level features 12' ceilings, heated ceramic floors, and a chefs kitchen with an oversized island, built-in stainless steel appliances, a walk-in pantry/servery, and a wet bar. The great room boasts soaring 22' ceilings and panoramic lake views. The primary suite includes a spa-inspired 5-piece ensuite and walk-in closet. A private office and main-floor laundry provide added functionality.Upstairs offers four generous bedrooms, two full bathrooms, and a spacious family lounge. The lower level presents a vast recreation area, two additional bedrooms, a 4-piece bath, and space for a potential indoor pool.Enjoy unmatched tranquility, direct lake access, and endless possibilities ideal for year-round living or a luxury retreat. (id:60626)
Royal LePage Real Estate Services Ltd.
Th22 1281 W Cordova Street
Vancouver, British Columbia
This exceptional waterfront townhome in Coal Harbour offers stunning marina and mountain views in a serene, house-like setting with a private garden. The luxurious corner layout includes wraparound windows, a private seawall entry, a personal elevator, and a private gated 2-car garage with direct unit access. The home provides ample storage and entertaining space. A comprehensive 2021 renovation by Living Space has elevated the property with top-of-the-line Arclinea millwork, Sub-Zero/Wolf appliances, Bocce lighting, a 3-zone AC system, and a Savant smart home integrating Lutron lighting, ultra-quiet smart blinds, security, and a built-in sound system. The Callisto complex features premier 24-hour concierge/security, a pool, hot tub, meeting areas, and a fitness center. (id:60626)
Jovi Realty Inc.
127 Elgin Mills Road W
Richmond Hill, Ontario
This modern 7,700 sq. ft. home is constructed with the highest-quality materials and superior craftsmanship, designed to be treasured by generations. The floor plan is tailored to meet the needs of todays family, featuring oversized living spaces for both formal and informal gatherings. The location also offers the unique opportunity to run a business from the walk-out lower level, complete with a separate entrance, ample parking, and street exposure. Upon entering, youre welcomed by a dramatic 16-ft high foyer and library, leading into an open-concept main floor. The floating staircases immediately capture attention. Elegant finishes grace every room, with 11-ft ceilings on the main floor, 13-ft ceilings on the lower level, and 9-ft ceilings on the second floor. Highlights include a fabulous library, a formal dining room with custom walls that enhance the room's ambiance, and an oversized chefs dream kitchen with high end appl, a pantry and a walk-out to the terrace. The grandeur of the family room, with a piano and views overlooking the backyard, adds to the appeal. On the second floor,the primary suite serves as a sanctuary of indulgence, featuring a lavish 6-pc ensuite, a private balcony, and a custom walk-in closet. All secondary bedrooms are generously sized,ensuring privacy and luxury for family members or guests. The lower level, with a walk-out to the patio and a separate side entrance, incl porcelain heated fl, a kitchen, 3 bdr, 2 baths,and a separate laundry room. This space can serve as a family suite or be transformed into offices. The outdoor spaces offer nothing short of spectacular views, perfect for relaxation and entertainment. The home is within walking distance to Yonge St., schools, parks, shopping,restaurants, and public transportation. Please see the attached virtual tour and feature sheet for additional information. (id:60626)
Royal LePage Your Community Realty
80 Kestrel Place Unit# 8
Vernon, British Columbia
The ultimate “Hampton Beach” waterfront Cottage on Okanagan Lake! Step into the ambiance of this waterfront home, masterfully designed for elegance and comfort. Completely rebuilt in 2023, every inch of this residence is crafted for functionality and lake life enjoyment. The great room features beamed wooden ceilings, luxury vinyl flooring, quartz countertops, in-floor heating, and central cooling. The space is filled with fabulous built-ins, including a wet bar which includes a wine fridge, beverage drawer and ice maker. With 3.5 stunning bathrooms and a primary suite boasting automated blinds and a ceiling-hidden TV, luxury is woven into every detail. The home includes three additional bedrooms, one of which features custom bunk beds. The kitchen, equipped with a massive island and Nano windows that open to the patio, seamlessly connects to the many outdoor living areas, including a sunroom, fire bowl area, and summer kitchen. A new custom dock with expanded sitting areas completes this exquisite property. Nestled in an exclusive gated waterfront neighbourhood, shared by only 15 other homeowners, this residence offers privacy and luxury on the water's edge. (id:60626)
RE/MAX Priscilla
1088 W 42nd Avenue
Vancouver, British Columbia
Total 5312 Sq feet, a solid elegant home in the highly desirable west side of South Granville. Special features include high ceiling, an elegant living rm, a formal dining rm, and extensive use of granite, maple hardwood floors an d crown moulding. Both a western and working kitchen located in an open family rm. Central air conditioning, air exchange system, fire sprinkler, central vacuum system & automatic lawn sprinkler are all built in. Four bdrms have a ensuite. Master bas luxury jacuzzi. Bsmt contains recrm, hot tub, stream bath, Wbar & home theatre and two bedrooms suite. 842 sq feet laneway house with two bedrooms and two baths. Close to shopping & park, Osler Elem, Eric Hamber & Churchill HS. Minutes to UBC, Downtown and Richmond. (id:60626)
Lehomes Realty Premier

