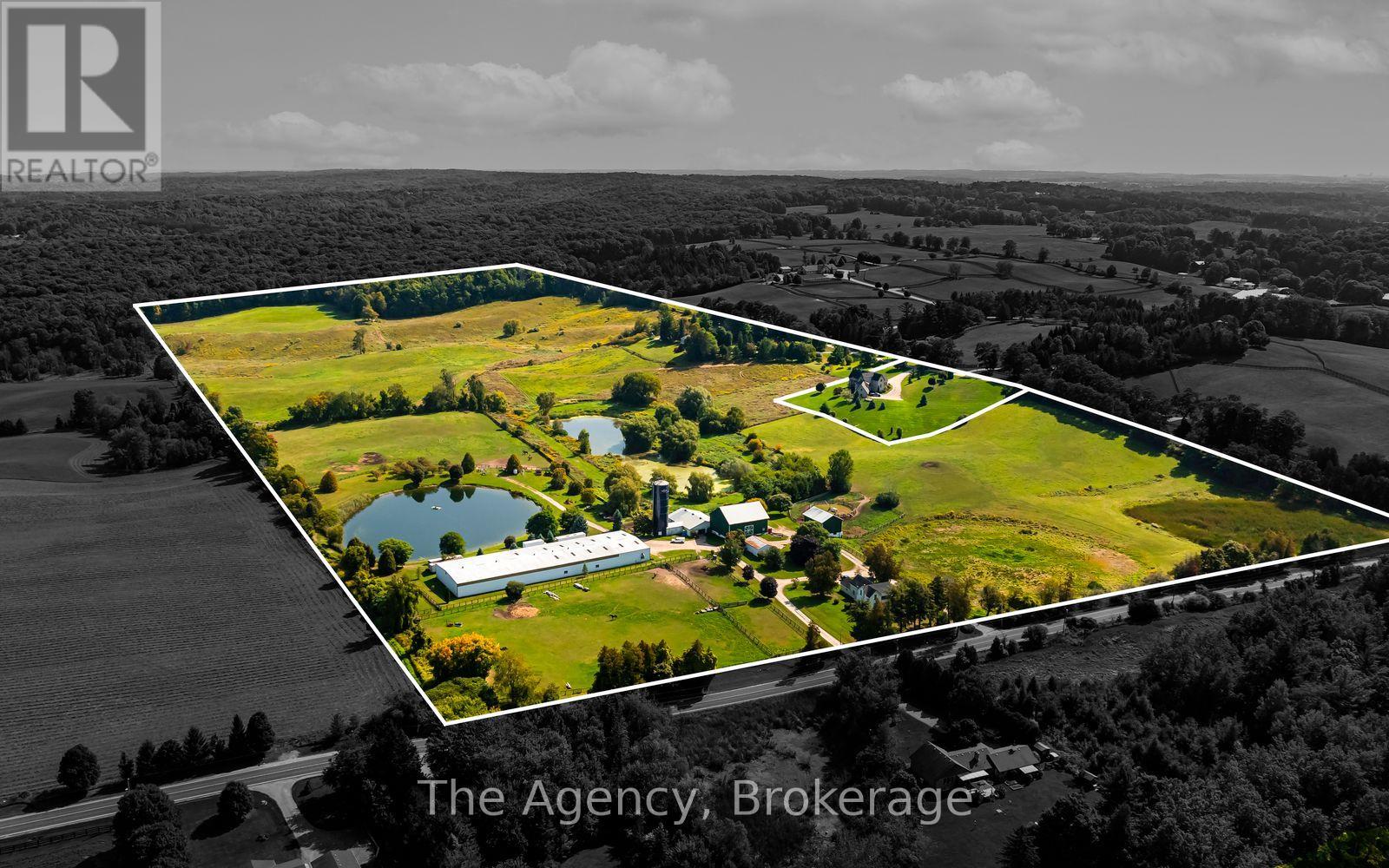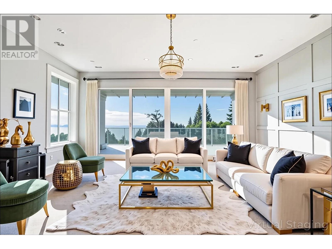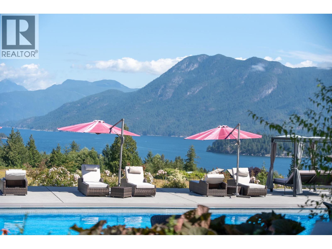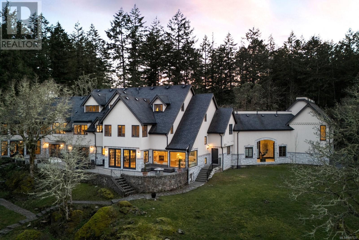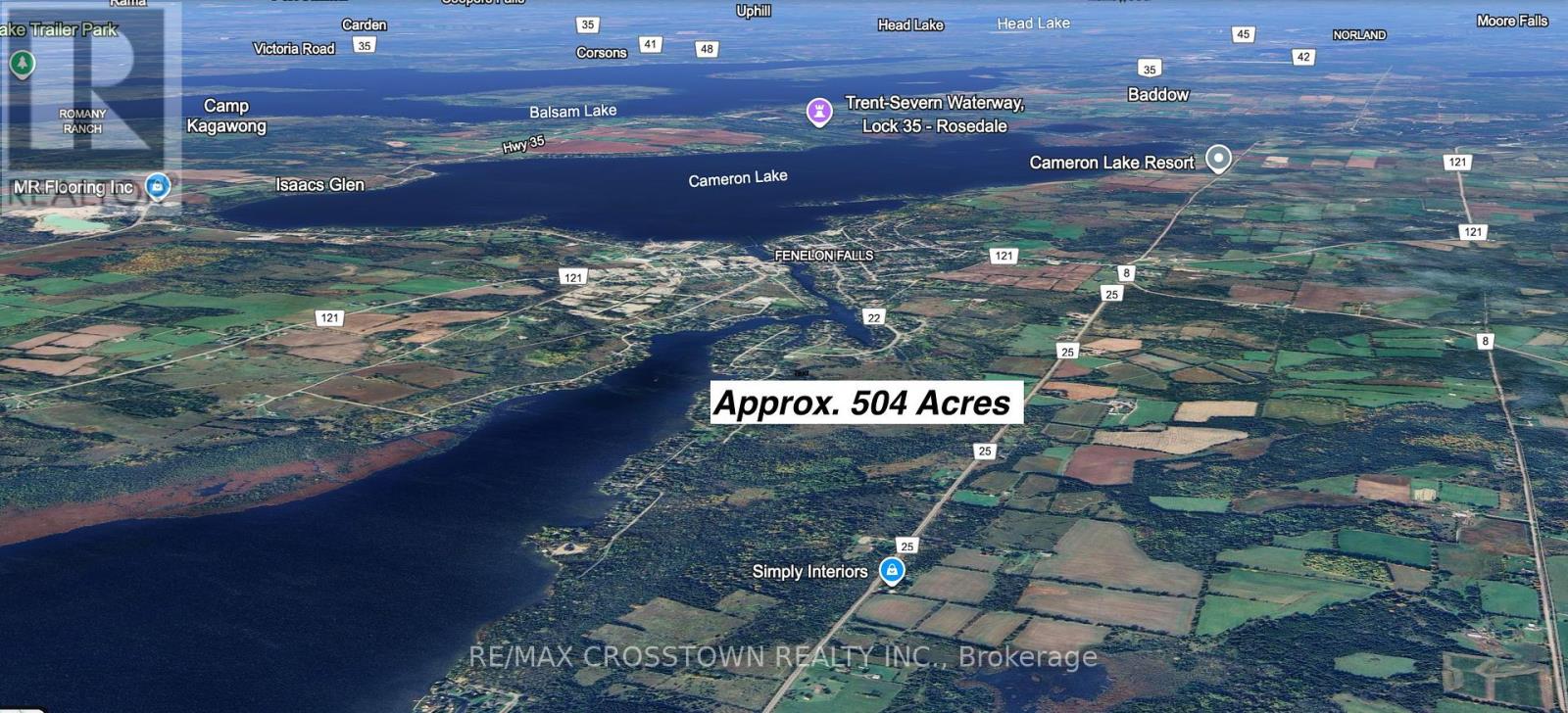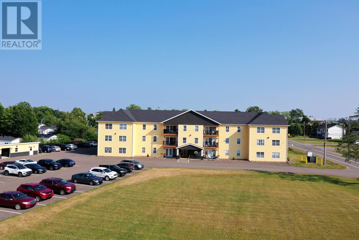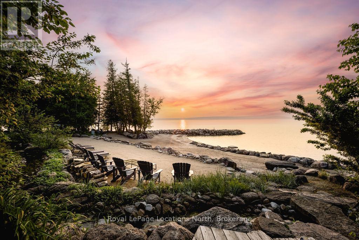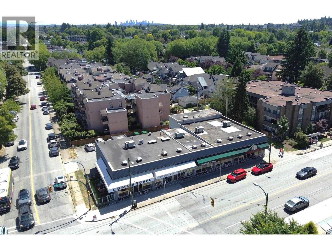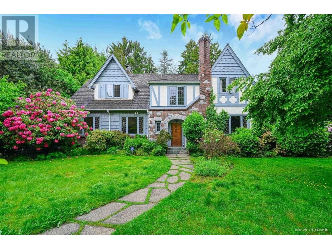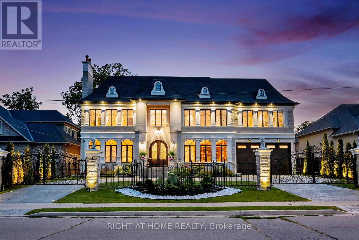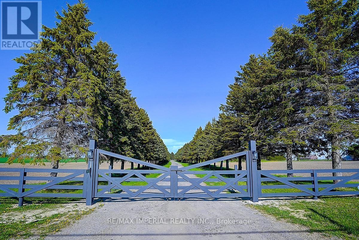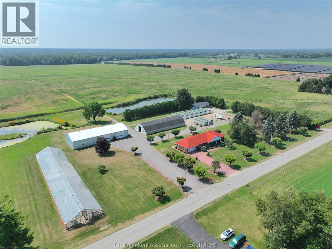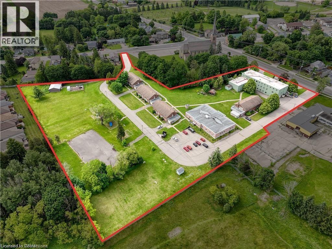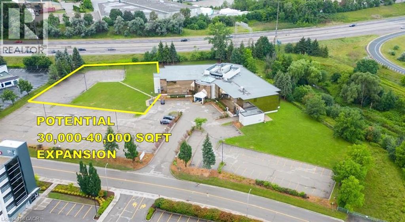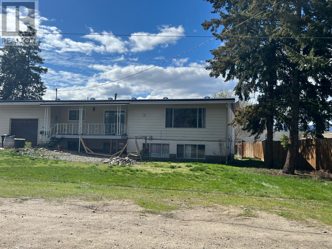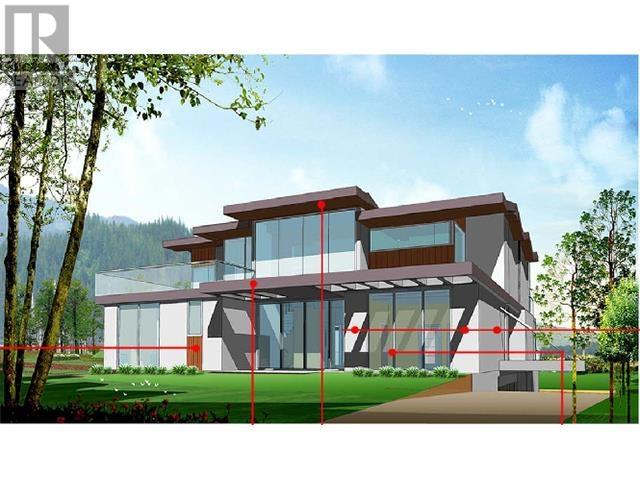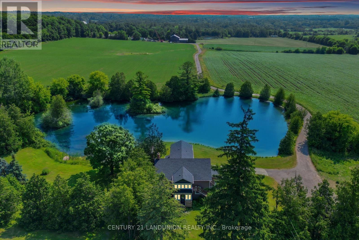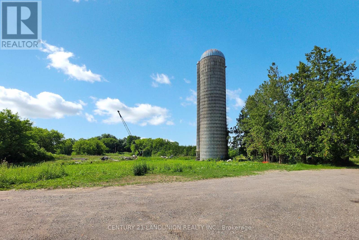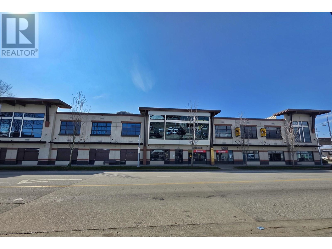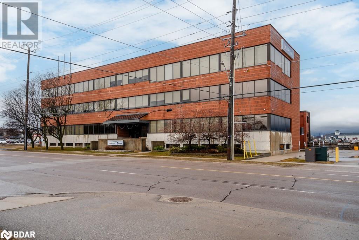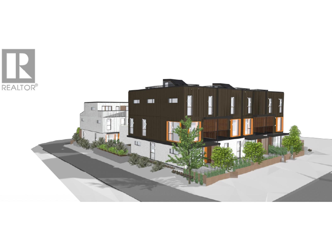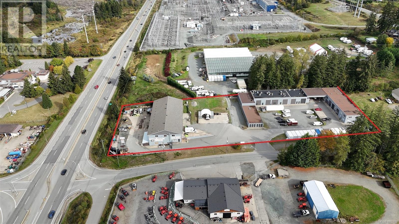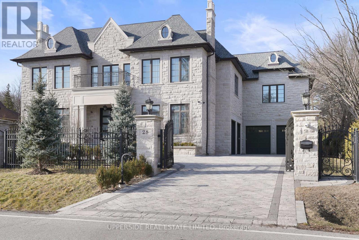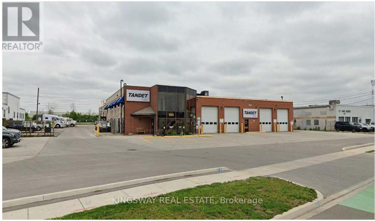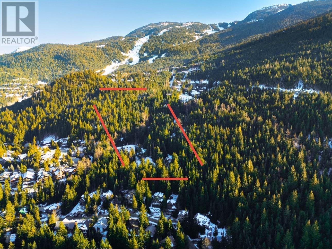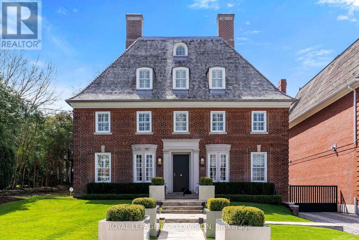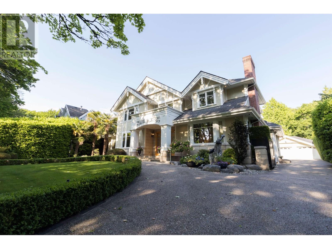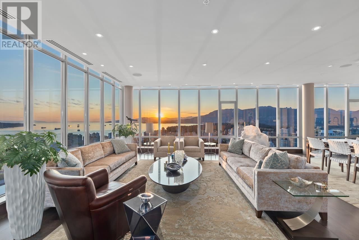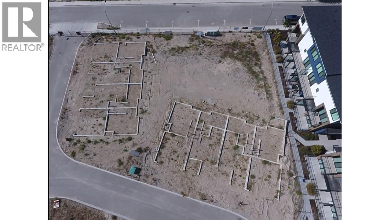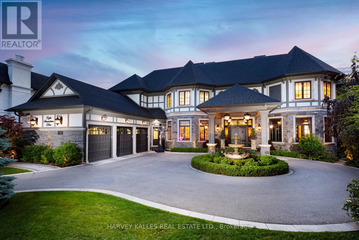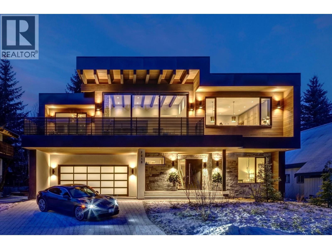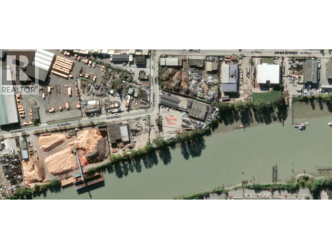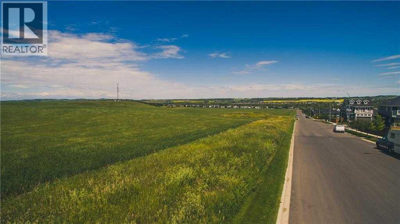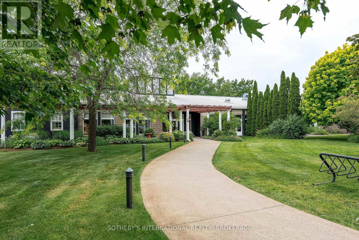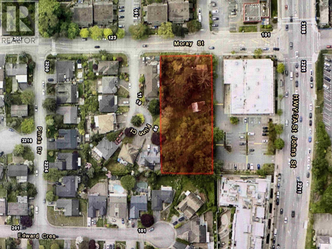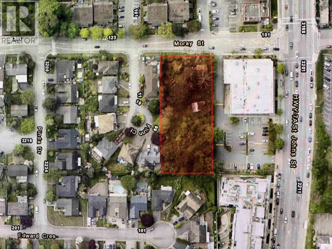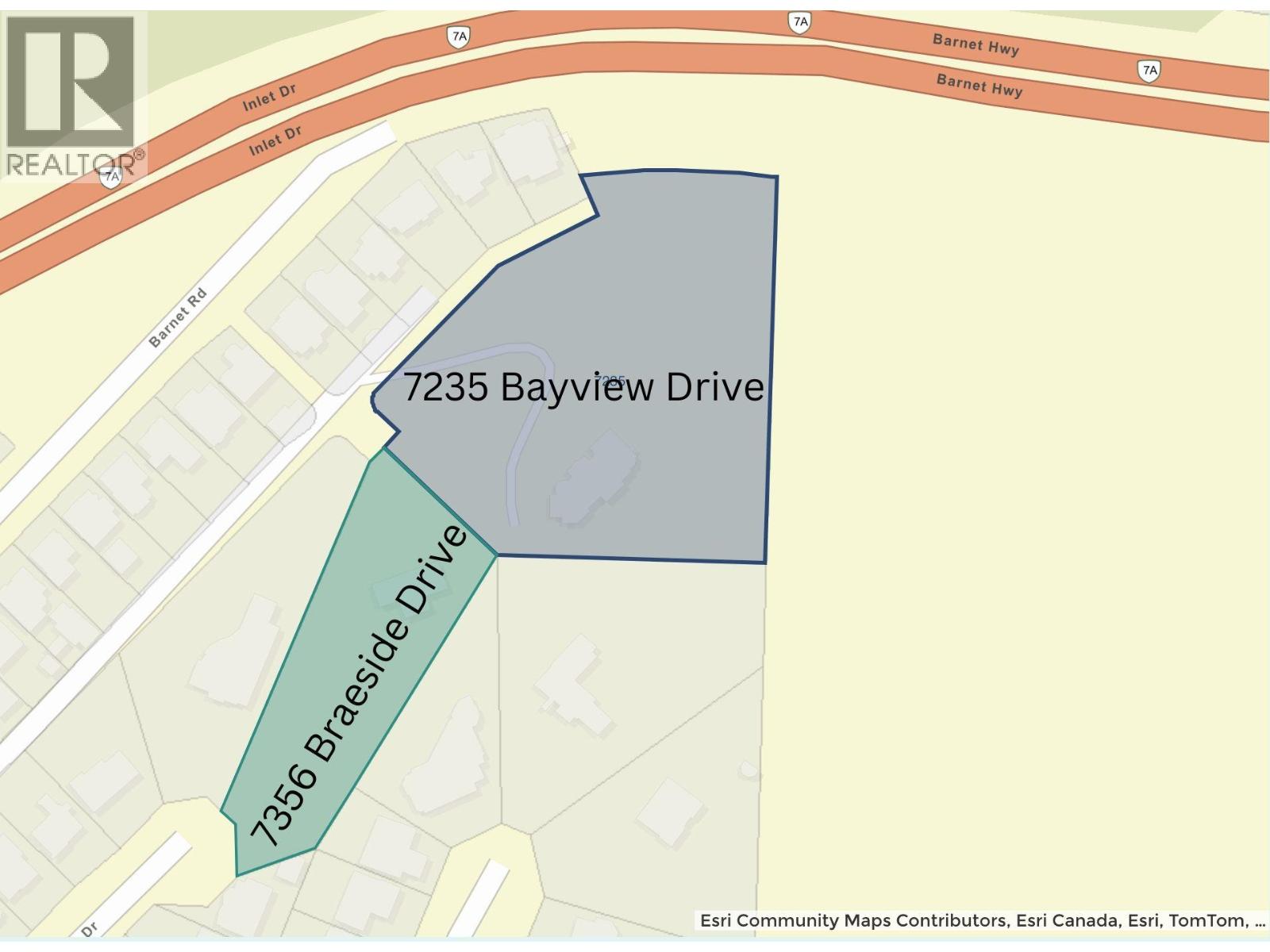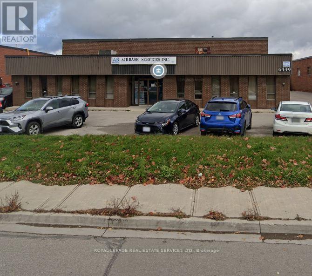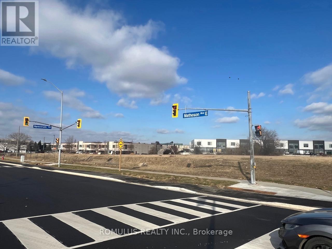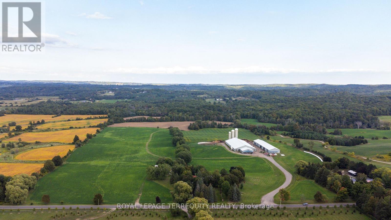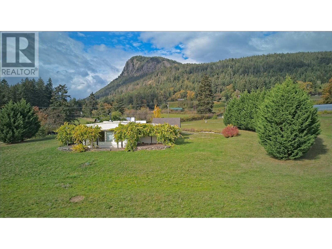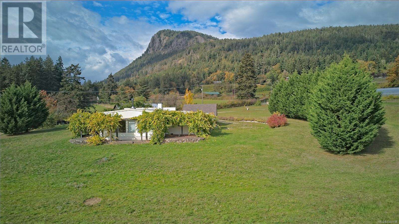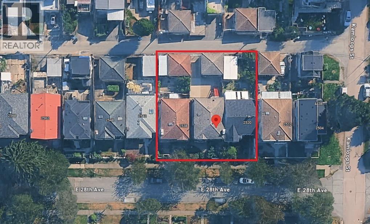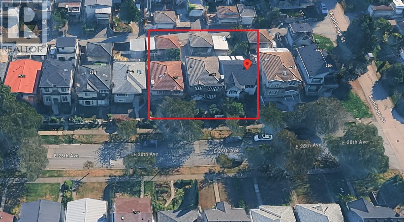5150 17 Side Road
King, Ontario
A rare 97-acre estate nestled in the rolling hills of King Township, offering breathtaking panoramic views, lush open landscapes, and two picturesque private ponds-one fully stocked with bass and trout. Ideally situated at the end of a secluded cul-de-sac just minutes from the village of Nobleton, this multi-use property features a grand 5,000+ sq. ft. main residence complete with an in-ground pool and tennis court, providing the perfect foundation to reimagine into a luxurious modern retreat. Beyond the main home, the estate includes a sprawling 60' x 300' outbuilding equipped with a mechanic shop, indoor riding ring, and extensive storage space, as well as a secondary farmhouse with its own well and septic system ideal for guests, staff, or rental income. Several barns, horse stalls, and additional outbuildings further enhance the property's versatility, making it suitable for equestrian use, hobby farming, or business operations. Combining privacy, natural beauty, and endless potential, this exceptional property represents a once-in-a-lifetime opportunity to own a truly unique estate in the heart of King. (id:60626)
The Agency
3326 Westmount Road
West Vancouver, British Columbia
Exquisite Ocean Vista!!!A high-end luxury house in the sun-drenched West Bay, offers panoramic city, ocean, and coastline views. This luxurious 6,200 square ft residence spans three levels, featuring a master suite with sitting area, fireplace, spa-like ensuite, and elegant wardrobe, plus four additional ensuite bedrooms and six marble-accented bathrooms. Amenities include a paved driveway to a motorcourt and oversized garage, custom millwork, oak and marble floors, radiant heating, LED lighting, and smart home automation. The property boasts a modern kitchen with high-end appliances, a family room, and opens to lush grounds with a heated veranda, BBQ, pool, and hot tub. Lower level includes a theatre, gym, and 2 bedrooms. Best West Bay Elementary Catchment.Close to Top private schools. (id:60626)
Nu Stream Realty Inc.
6316 Crowston Road
Sechelt, British Columbia
This custom 10,000+ square ft log home showcases impeccable interior finishings and quality throughout. No expense spared-featuring three large self-contained licensed luxury B&B suites with amenities such as a full gym, private patios, massage rooms, lock-out access from the main living space, plus separate laundry and supply storage. The property offers 2,200 fruit trees nearing maturity, pickleball court, outdoor pool, hot tub, washrooms, a large gazebo for alfresco dining, two shops, and gated driveway. Inside, floor-to-ceiling windows frame sweeping ocean views of Sechelt, anchored by a spectacular fireplace. Despite its size, the home retains a cozy feel. A state-of-the-art kitchen with top-end cabinetry and custom built-ins elevates the living experience. Pls request feature sheet. (id:60626)
Sotheby's International Realty Canada
1708 Woodsend Dr
Saanich, British Columbia
Welcome to 1708 Woodsend Drive — an exceptional legacy property set on 10.9 gated, fully fenced acres just 15 minutes from downtown Victoria. This 7-bedroom, 8-bathroom estate offers luxury, privacy, and timeless elegance. Recently transformed with top-tier finishes and modern systems, the home features a dramatic foyer with 20-foot ceilings, marble-inlaid stone flooring, and custom millwork throughout. Entertain in grand formal living and dining rooms, relax in the sunroom or theatre, or work from the private office. The chef’s kitchen is outfitted with premium appliances including Wolf and Miele, plus a deluxe coffee station and butler’s kitchen. Two laundry rooms ensure convenience for family life or hosting. The primary suite is a retreat of its own, featuring a Ritz Paris–inspired ensuite, fireplace, walk-in closets, blackout shades, and private sunroom. A separate 2-bedroom guest suite, connected via a glass breezeway, offers privacy and comfort. Outdoors, enjoy a tennis/basketball court, oversized pool, restored pool house, stone terraces, firepit, and multiple seating areas—all surrounded by professional landscaping. Built with granite, stucco, new roofing, windows, and modern mechanicals, this estate combines old-world charm with contemporary functionality. Whether you’re a large family, entertainer, or discerning buyer, this home offers a rare lifestyle of sophistication and space—a true legacy property. (id:60626)
Sotheby's International Realty Canada
67 Kingsway Crescent
Toronto, Ontario
Welcome to a truly exceptional estate tucked away in one of the Kingsway's most coveted, family-friendly enclaves. Perfectly positioned on a breathtaking ravine lot, this majestic custom-built Tudor-style home offers the ultimate in luxury, privacy, and natural beauty. Enjoy a resort-inspired backyard oasis complete with a stunning pool, lush landscaping, and endless space to entertain.Inside, the beautifully renovated chef's kitchen is the heart of the home - thoughtfully designed for both everyday living and large gatherings. Expansive windows throughout invite spectacular ravine views into nearly every room, filling the home with natural light. With approximately 10,000 sq ft of luxurious living space, this remarkable residence offers 7+2 spacious bedrooms, including an opulent primary suite with a private sitting area, custom dressing room, and spa-like ensuite. Heated floors in the bathrooms add another layer of comfort.This is a rare opportunity to live in a quiet, prestigious pocket that offers incredible convenience.Walk to top-rated schools like Our Lady of Sorrows (OLS) and Lambton Kingsway Junior Middle School (LKS), stroll to nearby parks, shops, and the subway, and enjoy effortless access to downtown and major highways.This is more than a home it's a lifestyle. (id:60626)
Sotheby's International Realty Canada
808 City Road Highway 121 Highway
Kawartha Lakes, Ontario
APPROXIMATELY 504 ACRES COMPRISED OF SIX PROPERTIES, SOLD UNDER POWER OF SALE. The property is currently zoned A1 Agricultural. Pursuant to meeting minutes dated March 6,2024 with the City of Kawartha Lakes Planning Advisory Committee Meeting, a development application was made and heard at a public meeting. The proposal was to amend zoning to varying degrees of site specific zones that would permit the following Draft Plan of Subdivision on approx. 160 acres: 427 Single Family Detached Dwellings;242 Street Townhouse Dwellings; 1 mixed use block; three medium density residential blocks for a total of894 residential dwelling units The Vendor makes no representations or warranties, the Purchaser and Purchaser's agents to do their own Due Diligence. ADDITIONAL PIN#SPIN 631480191Legal Description: PTLT 22 CON 11 FENELON PT 1 57R9815; CITY OF KAWARTHA LAKES PIN 631480087Legal Description: PT WPT LT 23 CON 11 FENELON AS IN R314468; S/T R314467; S/TVT72464 CITY OF KAWARTHA LAKES. (id:60626)
RE/MAX Crosstown Realty Inc.
1592 Warren Grove Road
Cornwall, Prince Edward Island
Introducing a brand-new 29-unit apartment building thoughtfully designed for modern living and long-term investment. Features, (11) 1 bedroom, (14) 2 bedroom, (4) 3 bedroom. This low-maintenance property features a mix of spacious units, each equipped with in-unit washer and dryer, durable and stylish vinyl flooring, heat pumps with air conditioning, and high-end granite countertops throughout. Residents will enjoy water views, paved parking, elevator access, and a dedicated common room perfect for gatherings. Built with high-efficiency spray foam insulation, this building offers exceptional energy savings and reduced operating costs. The enclosed garbage facility ensures cleanliness and convenience. With premium finishes, practical amenities, and smart construction, this turnkey investment is built for long-term value and tenant satisfaction. All measurements are approximate.Please note, with the extra land, a 30 unit which has been designed, ground work and engineering has been completed and with be given to the purchaser. As well, with a new plan/design 83 units could be built depending on parking restrictions which have been relaxed to 1 parking spot per unit, or underground parking.. Also height restrictions have been relaxed from 40 ft to 60 ft, which will make it 4 story building instead of 3 story. Developer to do their due diligence. Also, the extra land could be sold separately if desired with proper surveying, to be negotiated at 1,700.000.00 plus HST for up to 83 units. (id:60626)
Coldwell Banker/parker Realty
100 Melissa Lane
Tiny, Ontario
Welcome to one of Canada's largest log mansions, a Yellowstone of the North that rivals the magnificent log building in the Yellowstone TV series.This breathtaking, one-of-a-kind waterfront estate at the very point of Georgian Bay's Cedar Point redefines luxury living.Built in 2002 as a private resort, set on 4.37 acres of landscaped grounds w/ 2 beaches over 412 ft of pristine shoreline.With close to 14,000sqft, every detail of this custom-designed home was lavished w/uncompromising quality.The main residence features 8 bed+8 bath+ 2nd living quarters-2 bed+2 bath.Every room is a statement w/soaring ceilings, rich finishes + breathtaking views. Outdoors,this waterfront sanctuary captivates w/private sandy beach, cabana, gentle streams+ 90-ft stone pier offering panoramic views.Boaters will value an 80-ft seasonal dock at the 2nd, pebble beach. Birders will be impressed to learn that Cornell Lab identified 100+species.At night, gather at the pier under a canopy of stars/luxuriate in the 8-person in-ground hot tub.A true legacy property, offering a level of privacy, scale + beauty that simply can't be replicated.Massive log doors feature hand-carved artwork & open to 20-ft high grand foyer a Shooting-the-Rapids carving.Main floor- dining room, living room w/wet bar, sitting room w/ beautiful lake views+office.Custom Kitchen offers a Dacor + Thermador stoves, oven, Sub-Zero fridge/wine cooler, butlers pantry,2 dishwashers+fireplace.The spectacular main floor primary suite has vaulted ceilings, stone f/p +spa-like ensuite w/private deck.Upstairs:3 bed+3 bath + family room.The w/out lower level includes a new accessible bedroom w/ensuite, laundry, games room, gym+Sonos-equipped home theatre.20-seat English pub offers-draft taps/Sub-Zero cooler/keg fridge,ice maker+custom stone fireplace.In-flr heat throughout main home/garage/guesthouse.4-car heated garage. New boiler, cedar shingled roof, irrigation, Starlink internet/cell tower, cobblestone driveway, 90-ft stone pier. (id:60626)
Royal LePage Locations North
3208 Oak Street
Vancouver, British Columbia
Well located retail strip centre at Oak and W. 15th in Vancouver's west side. Fully tenanted with a coffee shop, pet store, and shoe repair with surface parking in the rear. $247,148 net income. 12,578 sf C-1 zoned corner lot. (id:60626)
Trg Commercial Realty Ltd.
1383 W 32 Avenue
Vancouver, British Columbia
Magnificent Shaughnessy mansion on 16400 sqft of beautiful land with 100ft of frontage and a south facing yard. This is a rare opportunity to own a piece of Vancouver history in this well-maintained 4bd and 3ba family oriented home. Inside you will find leaded windows, oak hardwood floors, keystone entry, oak door, brick, stone, stucco and shingle exterior. Plenty of entertainment space with large living room, den, and outside patio with pool. High ceiling basement is finished with recreation room, den, and plenty of storage. Quiet neighborhood with fenced yard and greenery. Close to York house & LFA. Shaughnessy and Eric Hamber catchement. Perfect property to live in or redevelop. (id:60626)
Royal Pacific Realty Corp.
10 Yongeview Avenue
Richmond Hill, Ontario
A Timeless French Château Estate Masterfully Crafted From Imported Indian Limestone, Set in the Prestigious Enclave of South Richvale. (85' x 255' ~ 21,670 Sq. Ft)Builder's Own Custom Masterpiece* Aprox 12,000 Sq Ft/L. A Fusion of Architectural Artistry &Uncompromising.Every inch of this palatial residence features heirloom-quality Russian walnut, craftsmanship-from sculpted doors and wall panels to coffered and triple-cathedral Ceilings-each Detail Custom-Built to Perfection For the Builder's Own Family.Breathtaking *24-ft Grand Foyer,Crowned W/A Swarovski Chandelier(Motorized Lift)+Dramatic **28-ft Dome Skylight,Defines Its Grandeur.3-level Elevator, Smart system+Designer Lighting & Built-in Speaker System in All Zones.The Main Fl Ceilings 12-ft ,13-ft 2nd floor ,a Distinguished Walnut-clad Office With Waffle Ceiling,and 2 Elegant Powder Rooms W/Onyx Counters&Swarovski Faucets.Chef-inspired Downsview Kitchen w/Custom Cabinetry,A Showpiece Walnut Island,Ultra Luxury Built-in Appliances, an Adjoining Servery&Butler's Room Opens to Elegant Living&Dining Rooms W/French chandeliers & Grant Gas Fireplace Detailing.A Circular Walnut Staircase Wrapped With 3d White Natural Stone on Wall Unites 3 Levels.Second Flr: 5 Lavish BedRms With13-ft craftsmanship Wood Cathedral Ceilings, Heated-floor en-suites & Walk-in Closets w/light sensors. The Primary Suite Offers a Sitting Area,Balcony view Over the pool & Garden,Opulent Spa-inspired 12-pc Ensuite W/steam Sauna,Dual Showers & Bespoke Walnut Vanities, Elegent Bronze chandelier above the Soaking tub with OverView the Garden.Boutique-style Dressing Room Evokes a Couture Gallery With Glass Accents &Crystal Chandeliers. 2 Furnace and 2 Ac.Radiant Heated Floors,Walnut BarLounge,Huge recreation1800-bottle Wine Cellar w/Glassdoor&tester room,Cinema-Quality Home.Door Glasses, GymMirror &Nanny room w/en-suite.custom XFrench doors,with W/Out to Gardens Resort-style Backyard: Concrete +Heated/Salt/Pool W/ Waterfall,outdoor shower,Hot Tub (id:60626)
Right At Home Realty
13969 Kennedy Road
Whitchurch-Stouffville, Ontario
Rare 45.42-Acre Property in Prime Stouffville Location. Endless Potential! Welcome to 13969 Kennedy Rd, a unique opportunity to own over 45 acres of flat, clean farmland with a private pond, ideally situated at Bloomington and Kennedy. Just 10 minutes to Richmond Hill, Markham, Hwy 404, and GO Train. Perfect for farming, future development, or specialized use such as AirBnB, church, temple, school, senior residences, or event venue.This gated property features a tree-lined driveway, 3-car garage, and a well-built home with 10-ft ceilings on the main floor. Enjoy traditional wood coffered ceilings in the office, living, and family rooms. The family room walks out to a large west-facing deck overlooking your own pond, perfect for sunsets and quiet retreats.Main floor includes a primary bedroom and a separate guest/nanny suite with its own 3-piece ensuite. The finished walkout basement offers 5 bedrooms, 4 bathrooms, and a kitchen.Zoning and land size offer flexibility for multiple uses (buyer to verify). A rare mix of space, location, and opportunity, don't miss out. (id:60626)
RE/MAX Imperial Realty Inc.
195 Second Concession Road
Princeton, Ontario
An investment combined with a lifestyle. This well-maintained 205 +/- acre farm features 175 +/- workable acres of sandy/sandy loam soil suitable for a wide range of crops, including grains, edible beans, tobacco, melons, cabbage, and ginseng (not previously grown). An irrigation pond services the field with two hookup points along the main laneway. The property includes a solid brick home built in 1985 with a full raised walkout basement and second kitchenideal for extended family or rental use. The home offers 3+1 bedrooms, 2+1 bathrooms and ample living space. Down the main driveway is a 112'x50' concrete floor shed with a 30'x36' shop insulated with heat and convertible into a cooler for crop storage. Behind the shop are living quarters with a bathroom, kitchen and living area, and an upstairs bathroom. Across the driveway is a 110'x50' concrete floor barn. To start plants, there is a 200'x40' greenhouse with water and a natural gas furnace. Scenic ponds and thoughtful landscaping add natural beauty to the outdoor area. Additional income potential with a separate 2-bedroom, 1-bathroom bunkhouse currently being rented. Excellent opportunity for farming, investment, or multi-generational living with revenue options. Serviced by natural gas and fibre optics are currently being installed. More photos and information are available. (id:60626)
Match Realty Inc.
1855 Notre Dame Drive
St. Agatha, Ontario
$215 per sqft. 43,344 sqft across 7 buildings with mixed institutional use. Includes facilities perfect for institutional style residences ie. commercial kitchen, dormitory bedrooms, dining hall. Located on Erb St. in the beautiful community of St. Agatha with close proximity to Waterloo and Kitchener. Along a future GRT bus route. Includes on-site amenities such as; 6 acres of recreation space, 2 playgrounds, basketball court, indoor gymnasium. Would support a variety of potential uses including; private school, assisted living, child care, community centre, event facility, nursing home, place of worship, and more. Huge development opportunity. See brochure for details. Seller is open to a vendor take back. (Cooperating with brokers). (id:60626)
Flux Realty
575 Riverbend Drive
Kitchener, Ontario
UP TO 30% VTB AVAILABLE FOR APPROVED BUYER. 37,000sf OFFICE BUILDING LOCATED BETWEEN 2 HWY EXITS. EXPRESSWAY VISABILITY. ADDITIONAL 30,000sf OFFICE OR 40,000sf INDUSTRIAL EXPANSION POSSIBLE ON THE PROPERTY. 5 minutes to Waterloo, 15 minutes to Guelph and Cambridge. 5/1000 parking. Uses include - sales center, restaurant, fitness center, yoga studio, printing or publishing establishment, general office users, professional office user plus a variety of Industrial uses. High profile and attractive office building in the Riverbend office node. This attractive gleaming-glass building provides an open floor plan and abundance of natural light. Easy access for employees to be close to restaurants and coffee amenities. Ample onsite parking and an elevator in the building. Scenic views are sure to impress anyone who chooses to make this their future work space. (id:60626)
RE/MAX Twin City Realty Inc.
575 Riverbend Drive
Kitchener, Ontario
UP TO 30% VTB AVAILABLE FOR APPROVED BUYER. 37,000sf OFFICE BUILDING LOCATED BETWEEN 2 HWY EXITS. EXPRESSWAY VISABILITY. ADDITIONAL 30,000sf OFFICE OR 40,000sf INDUSTRIAL EXPANSION POSSIBLE ON THE PROPERTY. 5 minutes to Waterloo, 15 minutes to Guelph and Cambridge. 5/1000 parking. Uses include - sales center, restaurant, fitness center, yoga studio, printing or publishing establishment, general office users, professional office user plus a variety of Industrial uses. High profile and attractive office building in the Riverbend office node. This attractive gleaming-glass building provides an open floor plan and abundance of natural light. Easy access for employees to be close to restaurants and coffee amenities. Ample onsite parking and an elevator in the building. Scenic views are sure to impress anyone who chooses to make this their future work space. (id:60626)
RE/MAX Twin City Realty Inc.
210-240 Pemberton Road
Kelowna, British Columbia
Developers/Builders Opportunity – 1.09 Acre Land Assembly in Prime Location! 5 Properties | Urban Centre Zoning | 6+ Story Multi-Family Potential An exceptional opportunity to acquire 5 properties, totaling 1.09 acres in the heart of Rutland Central, perfectly situated for multi-family development. This land assembly is located under Urban Centre (UC4) Zoning, which allows for the construction of 6+ stories, aligning with a 2.5 FAR (Floor Area Ratio), making it an ideal site for high-density residential development. Key Details: Land Assembly Includes: 210 Pemberton Rd (006-112-889) 230 Pemberton Rd (009-022-937) 240 Pemberton Rd (009-022-929) 215 Cambie Rd (009-022-953) 225 Cambie Rd (009-022-961) 1.09 Acre Parcel for Multifamily Development UC4 Zoning - Allows 6+ Story Buildings 2.5 FAR for Maximum Density Potential for Additional Land Assembly Walking Distance to Amenities: Hwy 33 Plaza Shopping Mall Groceries, Banks, Schools, YMCA, Ice Rink Steps to Transit - 20-minute bus ride to Okanagan College 20 Minutes by Car to UBCO, Kelowna Airport, Golf Courses, and Wineries With potential rental income to offset holding costs, this land is primed for growth. Don’t miss out on this rare development opportunity in a growing Kelowna neighborhood. (id:60626)
Oakwyn Realty Okanagan
Oakwyn Realty Ltd.
5687 Chancellor Boulevard
Vancouver, British Columbia
OCEAN, MOUNTAIN, DT VIEW property on UEL perched high on the north side of Chancellor Blvd. Beautifully landscaped 100'x 234' 23400sf lot with a very well kept & updated 7 bedroom, 5 bathroom Tudor style house. Mechanically sound with a new boiler, renovated kitchen fitted with Wolf, Sub-zero S/S appliances, marble counters & heated stone floors. Huge slate sundecks & massive private backyard with water feature. A brand new 9171 sf modern style mansion has been designed with floor to ceiling windows taking in the VIEW. Move in, hold, or build. Exclusive location close to all level schools, U Hill Elem & Sec., UBC; short drive to WPGA & St. George's. (id:60626)
Sutton Group-West Coast Realty
13291 Warden Acres E
Whitchurch-Stouffville, Ontario
ATTENTION Investors! Land Banking Buyers! Welcome to this stunning 95 acres farm, that is Only 15 mins to centre of Stouffville, 5 mins to 404, 6 mins to Bloomington Go train, 14 mins to Markham, 40 mins to Downtown Toronto, locates on the south of Bloomington and East of Warden Road. Rare Opportunity To own a Farm with that great location PLUS great cash flow, low maintenance. The property is ideal for BOTH land banking and income investment.The property includes an impeccably from top to bottom updated around 4000 sqft farmhouse featuring 6 bedrooms, 5 bathrooms, 2 kitchens, 1 wet bar and a half finished separate entrance basement with additional kitchen/washroom; a separate liveable bunkie house with seperate washroom, kitchen and pond view; around 2000 sqft garage; around 7000 sqft insulated barn equipped with 1100 sqft loft office, and previously finished as private basket court with high ceiling, great potential for private entertainment or cash income source. This property is packed with upgrades, including all new windows, roof, flooring, kitchens, washroom, lightings, all completed within the last 3 years. With 5 walk out access, a good size pond in the backyard offers a versatile recreation space. All the structures and pond locates in the centre of the farm which brings the great privacy as combined to be a private living and working space. No matter the season, this property offers year round enjoyment. The field currently is Being Partially Rented for Income for farm tax deduction. Please check with LA regarding the upgrade list and other rental income list. Please Do NOT walk on the property without being appointment scheduled with the Listing Agent. (id:60626)
Century 21 Landunion Realty Inc.
13291 Warden Acres E
Whitchurch-Stouffville, Ontario
ATTENTION Investors! Land Banking Buyers! Welcome to this stunning 95 acres farm, that is Only 15 mins to centre of Stouffville, 5 mins to 404, 6 mins to Bloomington Go train, 14 mins to Markham, 40 mins to Downtown Toronto, locates on the south of Bloomington and East of Warden Road. Rare Opportunity To own a Farm with that great location PLUS great cash flow, low maintenance. The property is ideal for BOTH land banking and income investment.The property includes an impeccably from top to bottom updated around 4000 sqft farmhouse featuring 6 bedrooms, 5 bathrooms, 2 kitchens, 1 wet bar and a half finished separate entrance basement with additional kitchen/washroom; a separate liveable bunkie house with seperate washroom, kitchen and pond view; around 2000 sqft garage; around 7000 sqft insulated barn equipped with 1100 sqft loft office, and previously finished as private basket court with high ceiling, great potential for private entertainment or cash income source. This property is packed with upgrades, including all new windows, roof, flooring, kitchens, washroom, lightings, all completed within the last 3 years. With 5 walk out access, a good size pond in the backyard offers a versatile recreation space. All the structures and pond locates in the centre of the farm which brings the great privacy as combined to be a private living and working space. No matter the season, this property offers year round enjoyment. The field currently is Being Partially Rented for Income for farm tax deduction. Please check with LA regarding the upgrade list and other rental income list. Please Do NOT walk on the property without being appointment scheduled with the Listing Agent. (id:60626)
Century 21 Landunion Realty Inc.
2899 No. 3 Road
Richmond, British Columbia
Are you in search of your next investment property? Claire Group is excited to present investors with a unique opportunity to purchase this centrally located mixed-use retail/office building in Richmond, BC. Ideally positioned at the corner of No.3 Road and Bridgeport Road, two of Richmond's main thoroughfares, this building benefits from high exposure to drive-by traffic and is within minutes of Vancouver, Hwy 99, and Vancouver International Airport. The main floor is comprised of two tenants, with the second floor being owner-occupied and partially vacant. (id:60626)
RE/MAX Real Estate Services
174 West Street S
Orillia, Ontario
Prime Office Building Investment in Orillia Distinguished by its superior maintenance, strategic location, and strong investment potential, the building's strengths are: PEAK MAINTENANCE: Benefit from a property that's in excellent condition, with all capital improvements completed and up-to-date, ensuring a hassle-free investment. SOLID RETURNS: With 100% Occupancy, enjoy a 7.6% cap rate offering immediate cash flow. IDEAL LOCATION: Positioned directly across from the Orillia Recreation Centre and near amenities, this building is one of Orillia's most desirable office locations. GROWTH POTENTIAL: Located in an intensification node, anticipate capital appreciation with the city's forthcoming gentrification. Abutting 19.69 acre land also available as portfolio sale, along with another 23,477sf Orillia office building. (id:60626)
Maven Commercial Real Estate Brokerage
887/877 W 28th Avenue
Vancouver, British Columbia
Side by side lots, two PIDs, offering a combined frontage of 100 ft and depth of 125 ft CORNER lot with lane access. A permit to build 12 units at FSR 1.2 is around the corner. The property is located within a Transit Oriented Area and has the potential to be assembled with the adjacent lot, achieving a total of 31,250 sq.ft. and permitting a mid-rise development with an FSR of up to 3.0. Measurement according to BC assessment. (id:60626)
Royal Pacific Realty Corp.
2935 Sprott Rd
Duncan, British Columbia
Prime Income Property with diverse tenancies near the new Regional Hospital/ West Vista Terrace Site/ Bell McKinnon Development Area. Located at the corner of Trans CDA HWY and Sprott Road, offering high visibility and easy access. The area is undergoing significant redevelopment, with the hospital under construction and municipal serving underway to support the future growth of the surrounding area. Income streams include Mini Storage, Warehousing, Service / Office Commercial tenancies, and a residential occupancy. Listed with an attractive cap rate supported by a January 2024 Cunningham and Rivard appraisal of the property. Vendor, in their sole discretion, is willing to provide financing options with mutually agreeable terms and conditions to qualified Buyers. All sizes are approx. and should be verified by the Buyer. Please refrain from contacting tenants or owners - viewings by appointment. Sale is for the land and buildings only - operating businesses not included. (id:60626)
Coldwell Banker Oceanside Real Estate
28 Thornridge Drive
Vaughan, Ontario
Step into the essence of upscale living with this stunning stone estate, located on the serene Thornridge Drive in the heart of Thornhill. Occupying a sprawling 100 X 180 ft lot, the property is a testament to thoughtful landscaping and natural beauty. Inside, the home is a masterpiece of design and functionality, equipped with features that enhance everyday living. The convenience of an in-house elevator and the comfort of radiant heated floors during the cooler months are just the beginning. The kitchen is a chefs dream, designed for both family life and hosting grand events, complete with a welcoming breakfast nook and spacious pantry. This distinguished stone mansion is more than a home; it's a blend of luxury, comfort, and style, crafted for those who seek an unparalleled living experience. (id:60626)
Upperside Real Estate Limited
1351 Speers Road
Oakville, Ontario
Close proximity to the QEW, Hwy 403, and public transit. Office space on 2 floors. Over 1 acre of additional land. Fence with electronic gate installed on property. The roof was replaced in 2009. E3 zoning permits outside storage and various other attractive and rare uses (SP:3 - permits automotive uses). Features office/warehouse washrooms, lunchroom, radiant and suspended ceiling unit heaters in shop, wash bay, oil pit, air compressor room and airlines, fuel drains, and oil separators. **EXTRAS** **PT LT 24, CON 3 TRAF SDS, AS IN 540530 EXCEPT EASEMENTS & EXCEPT PT 1 HR1528925 TOWN OF OAKVILLE (id:60626)
Kingsway Real Estate
2501 Gondola Way
Whistler, British Columbia
POTENTIAL. You can build on ONE LOT and leave the other 4 lots vacant for your future plans once the land is registered as a subdivision with the 5 lots laid out as per your plans. Now zoned for a subdivision of 1-5 residential lots with a tree preservation zone. The size of the detached houses zoned for development does not include a significant basement/below-grade allocation. Call the listing realtors to discuss in detail. No time specifications on buildings per RS1 zoning. Currently 3 cabins on the land. Lot 5 cabin is at the highest point and has MAGNIFICENT panoramic mountain views to the north and south. The south view and the elevation means extended sunshine on location. Ski home from Whistler Mountain via Kadenwood and Bayshores Trail to lot 5 or to the entrance of development. All services are at the lot line. All your questions will be answered on the extensive information page at whistlerskiinskiout.com/2501-gw/ (id:60626)
Sutton Group-West Coast Realty
148 Forest Hill Road
Toronto, Ontario
One of the most epic Georgians in the city. Completely and elegantly renovated; seamlessly marrying character and fine contemporary finishes with over 6500 sq ft of living space. A custom Downsview kitchen features stunning floor to ceiling cabinetry, Staturietto marble, and Wolf and Miele appliances. Exceptional millwork and craftsmanship blend with European white oak flooring and under floor heating. Outstanding marble foyer with elegant staircase leads to large light filled rooms with modern curated fixtures. Fresh, relevant design flows through all spaces, including a primary suite with two expansive dressing rooms and ensuite spa-like bath. Every bedroom is similarly appointed with custom cabinetry and classic marble. Chic and sophisticated lower level with Downsview stainless steel bar and every essential appliance - perfect for effortless entertaining. Cool, crisp, lower level bathroom includes a wet steam room and spa shower. Additional living spaces are a fourth floor movie room complete with surround sound. An oversized lot surrounded by mature trees offers a private sanctuary in the center of the city. A gated two car garage allows for added security. There is no more perfect location in the city, steps to UCC, blocks from BSS, a short drive to Bloor St and under 30 minutes to the airport. This prestigious Georgian, renovated to perfection, offers luxury and brilliant design in the center of the city. (id:60626)
Royal LePage/j & D Division
6388 Wiltshire Street
Vancouver, British Columbia
Step into this exquisitely crafted residence, a proud recipient of the Gold George Award, where meticulous attention to detail and the celebrated vision of interior designer Joey Chan converge. Grandeur unfolds within a soaring foyer, graced by a sweeping circular staircase, leading to formal cross-hall living and dining rooms of timeless elegance. Designed for unparalleled leisure and wellness, the residence features a dedicated home theatre, and a designer wet bar. for sophisticated entertaining. Discover your private oasis within the well-ventilated 38-foot indoor pool complex, complete with rejuvenating sauna, steam room, and a fully-equipped gym. The beautifully landscaped garden offers a serene retreat, a peaceful haven. Don't miss.Nov 2, 2025, Open House: Sunday 2 pm to 4 pm (id:60626)
Laboutique Realty
Claridge Real Estate Advisors Inc.
Ph1 1028 Barclay Street
Vancouver, British Columbia
A truly one-of-a-kind urban sanctuary perched atop Vancouver's West End. The Patina Penthouse boasts breathtaking views of English Bay, Stanley Park, North Shore Mountains, and Mt. Baker. This 3-bedroom, 5-bathroom residence features a private 2,100+SF rooftop patio-an outdoor oasis with full kitchen, double BBQs, and fireplace...perfect for entertaining and enjoying sunsets & fireworks. Highlights include a 1,700-bottle wine cellar, scotch tasting room, hidden screen with projector in the primary suite, and La Scala sound system. Built by Concert Properties, this 3,136 SF home offers smart blackout blinds, fresh-air windows, and 4 EV-ready parking stalls. Enjoy full-time concierge service, gym access, and unbeatable proximity to Alberni Street´s luxury shopping and Michelin-grade dining. (id:60626)
Oakwyn Realty Ltd.
11451 Etheridge Road
Lake Country, British Columbia
Lakeside Estates – An Exceptional Townhome Community in the Heart of Lake Country Introducing Lakeside Estates, a beautifully master-planned townhome development in one of the Okanagan’s most desirable communities — Lake Country, BC. Just steps from Woodsdale Road and Reimche Road, this vibrant enclave offers a rare opportunity to own in a neighborhood that blends natural beauty, thoughtful design, and modern architecture. (id:60626)
Royal LePage Kelowna
8 Swansdown Drive
Toronto, Ontario
From vision to fruition, 8 Swansdown Drive stands as a truly unique and masterfully built residence. Every element was carefully chosen with intention, resulting in a home that exudes sophistication, comfort, and timeless beauty.Set on a secluded, lush lot in one of Torontos most prestigious neighbourhoods, the property offers unmatched privacy. A grand circular heated driveway welcomes you and your guests with ease, while a three-car garage securely houses your most prized possessions. The striking freestanding waterfall and manicured gardens create an instant sense of calm and retreat from the city.Inside, the double solid-oak doors open to a breathtaking two-storey foyer with soaring ceilings and open sightlines to the stunning rear gardens. The elegant living room features a wood-burning fireplace and retractable Floridian-style glass doors that open to a stone patio for al fresco dining. The sun-drenched kitchen and breakfast room overlook the lush grounds, while the formal dining room connects via a butlers pantry.The garden solarium is perfect for nurturing plants year-round. Additional main floor highlights include a cheerful office, art studio with water access, and a one-of-a-kind octagonal library with handcrafted detailing, a ceiling medallion, and hidden staircase.The second floor is accessed by a sweeping staircase or a wrought-iron Parisian-style elevator. A skylit hallway leads to four generous bedrooms, each with its own ensuite. A separate two-piece bath, laundry room, and pet spa complete this level.The lower level offers an impressive array of spaces: gym, yoga room, sauna, rec room, large storage, study, soundproof music room, guest suite, and more.Outdoors, enjoy over a million dollars in landscaping, a chlorine pool, fire pit, two covered pavilions (one with bar and bath), and stone pathways weaving through a magical setting.A rare offering. Welcome home. (id:60626)
Harvey Kalles Real Estate Ltd.
7313 Toni Sailer Lane
Whistler, British Columbia
Step into sophistication and luxury in the heart of Whistler's coveted White Gold neighbourhood. This west coast contemporary masterpiece, built in 2023, boasts 3577 square ft of flawlessly crafted living space over two levels. With 4 bedrooms, 2 family rooms, and 5 baths, it offers unparalleled elegance and comfort. Sun-drenched interiors reveal breathtaking views of Blackcomb & Whistler mountains, complemented by a cozy wood burning fireplace and radiant in-floor heating. Meticulously designed, every detail exudes perfection, from the exquisite architecture to the curated interiors. Enjoy the convenience of walking distance to the main village, Lost Lake trails, and Nesters marketplace. Welcome to your Diamond in White Gold. (id:60626)
Angell Hasman & Associates Realty Ltd.
11991 Mitchell Road
Richmond, British Columbia
Investment Opportunity- Industriai Property with Income. 11991 Mitcheii Road is an outstanding opportunity acquire an income-producing industrial proportion Mitchell Island. This 0.675 Acre site is currently leased, generating 24,000.00 per month in rental income, offering investors immediate cashflow while planning for future redevelopment. Strategically positioned on Mitchell Island the property provides seamless access to the Knight Street Bridge, Highway 91, and Highway 99, ensuring quick connectivity to Vancouver, Richmond, Burnaby, Delta and Surrey. Its central location makes it one of the most desired addresses within Metro Vancouver's supply-constrained market. The property is Zoned I (industrial) which supports a broad range of permitted uses. Contact listing agent for additional details. (id:60626)
RE/MAX Real Estate (Kamloops)
111 Westland Street Street
Okotoks, Alberta
SOUTH WEST OKOTOKS - 108.80 Ac of land with Stunning views to the west of the Rockies. Slopes to the west. Solid future residential with an ASP. Terms available to the qualified Buyers Right next parcel is under development by Tillotson. (id:60626)
RE/MAX Irealty Innovations
1339 Lakeshore Road
Niagara-On-The-Lake, Ontario
Located minutes from historic Niagara-on-the-Lake, this picturesque piece of land exudes tranquility. Home to Strewn Winery, the Ten Acre property located at 1339 Lakeshore Road has tremendous value as a revenue generator. The property includes a range of guest experiences as it houses the iconic winery, four distinct tasting experience locations (including the outdoor patio with views of the vineyards and scenic Four-Mile Creek tasting room), retail space, a restaurant, a cooking school, production facility and an attached four bedroom with four bathroom (ensuite) home with private courtyard which provides great potential as an Airbnb. In addition, a separate building currently used for onsite space could be utilized as a distillery or brewery. For over two decades, Strewn Winery has produced premium wines. The Company owns and operates a 30,000-square foot winery with complete production and winemaking facilities. Along with its additional 22 acres of vineyard at 916 Line 1, its total of 27 acres under vine yield exceptional red and white wines. Strewn's wines have won hundreds of awards in international competitions, generating strong brand awareness and loyalty. 1339 Lakeshore Road is one of the area's three major wine routes and is within minutes of Historic Niagara on the Lake, a major tourism destination as well as restaurants and accommodations. There are very few available parcels of land with such a desirable, high-profile location and all existing vineyards. With a soothing landscape, it's difficult not to be lulled away by the beauty of time experienced here. It is an ideal opportunity for innovative and inspirational growth. Leases are in place for the cooking school and restaurant, which ultimately allows for multiple revenue streams. The restaurant patio, covered by a permanent roof, overlooks the serene waters of Four Mile Creek. (id:60626)
Sotheby's International Realty
7 Alderbrook Drive
Toronto, Ontario
A once-in-a-generation opportunity in one of the city's most prestigious enclaves, welcome to 7 Alderbrook Dr. This is not just a property, it's a canvas for your family's legacy. Set on an extraordinary 1.4-acre double lot with 160 feet of frontage and a rare pie-shaped depth of 295 feet that opens dramatically toward the ravine, this estate-sized parcel offers an unparalleled sense of space, privacy, and possibility. The backyard is like something out of a dream, lush, expansive, and backing directly onto untouched ravine forest. A sparkling pool anchors the landscape, while the lower level walks out to a generous flat area perfect for a custom putting green, sports court, or luxury garden retreat. Whether it's kids running free, elegant entertaining under the stars, or quiet mornings with nature as your backdrop, this outdoor space delivers. The existing home is solid, well-maintained, and offers immediate comfort, but the real potential lies in what comes next. Renovate, expand, or design and build a custom residence from the ground up. Few lots offer this level of frontage, depth, and natural setting, especially in such a coveted location. Just minutes from top-rated schools, upscale shopping, and fine dining, yet nestled in serene surroundings, this property strikes a rare balance between convenience and retreat. If you've been waiting for the right property to build your forever home this is it. (id:60626)
RE/MAX Realtron Barry Cohen Homes Inc.
112 Moray Street
Port Moody, British Columbia
PRIME, Bill 47 designated TOA (transit oriented area) development site 500m from Inlet Center Skytrain Station in the heart of Port Moody! This rare opportunity is perfectly situated near amenities such as Rocky Point Park, Brewers row, Port Moody's state of the art rec center, inlet trails, Suter Brook, New Port Village, Eagle Ridge Hospital and all levels of schooling. Property had received 1st reading for approval for a 28 unit townhouse development prior to the Provincial density changes. Additionally a Heritage Revitalization Agreement (HRA) was in place for the wood frame cottage situated on the east side boundary of the property off Moray St. 2nd access off Flinn Crt. Why chase overpriced multiple Owner land assemblies when you can acquire +43,560sq' at assessed value? (id:60626)
Royal LePage Sterling Realty
112 Moray Street
Port Moody, British Columbia
PRIME, Bill 47 designated TOA (transit oriented area) development site 500m from Inlet Center Skytrain Station in the heart of Port Moody! This rare opportunity is perfectly situated near amenities such as Rocky Point Park, Brewers row, Port Moody's state of the art rec center, inlet trails, Suter Brook, New Port Village, Eagle Ridge Hospital and all levels of schooling. Property had received 1st reading for approval for a 28 unit townhouse development prior to the Provincial density changes. Additionally a Heritage Revitalization Agreement (HRA) was in place for the wood frame cottage situated on the east side boundary of the property off Moray St. 2nd access off Flinn Crt. Why chase overpriced multiple Owner land assemblies when you can acquire +43,560sq' at assessed value? (id:60626)
Royal LePage Sterling Realty
7235 7356 Bayview & Braeside Drive
Burnaby, British Columbia
Discover a rare offering: 3.608 acres at 7356 Braeside Drive & 7235 Bayview Drive in the coveted Westridge neighbourhood of North Burnaby. With sweeping views of Burrard Inlet and the mountains, this expansive tranquil site is minutes to SFU, parks, lakes, golf, and shopping. Zoned under the City's new R1 (Small-Scale Multi-Unit Housing) district, the parcel supports flexible residential use including high-end estate homes or a thoughtfully designed multiplex development to leverage today's zoning framework. Whether you build a landmark mega-home or create a family-oriented multi-unit community, this is your canvas in one of the most desirable addresses. Don't miss this exceptional land-assembly opportunity! (id:60626)
RE/MAX City Realty
6449 Netherhart Road
Mississauga, Ontario
Free-Stand Opportunity. Building Condition Report - June 30th/23 - Environmental Report - July 2023 Phase 1 & 2, Clean Warehouse, assembly, with outside storage, Roof Replacement down to Steel Deck June 2012, Overlooking Pearson - due East (id:60626)
Royal LePage Real Estate Services Ltd.
Pl Block E Matheson Boulevard E
Mississauga, Ontario
Introducing a Unique Vacant 2.25 Acre Industrial Lot in Prime Airport Corporate Community close to major highways 401 427 410 and 403. Located at intersection of Matheson Blvd E. and Spectrum Way, this fantastic rare site has great exposure and is in walking distance to the newly built Spectrum Station. The station is a part of the MiWay transit system, which operates both MiLocal (local buses) and MiExpress (express buses) route. This development land is ideally located in the heart of prime real estate in close proximity to many prestige large corporate offices; Canon, Bell Canada, Maersk Shipping to name a few. (id:60626)
Romulus Realty Inc.
15625 8th Concession Road
King, Ontario
You Have Been Searching for a Property that Suits Every Need You can Imagine. Stop Searching. INCREDIBLE 97.93 Acre Property Boasts an Array of Features that Literally Must be Seen to Be Believed! Begin by Enjoying Country Living in the 5340sqft Main House Constructed in 1850 by The Proctor Family. Step Through the Front Door they Brought with them from Ireland Into the Charming Hemlock Wood Floors, Wood Fireplaces & Cozy Living & Dining Areas. Now Step Into the Modern Era with a Spacious Addition to the Main Home that Offers: a Large Primary Bedroom Suite with both 5 & 3 Piece Ensuite Baths, Huge Walk in Closet & Sun Room and a Gourmet Kitchen with Granite Counters, Built in Appliances, & Breakfast Bar Overlooking a Stunning 2 Storey Family Room with Floor to Ceiling Fireplace, Huge Windows & Walkouts to Flagstone Patios Leading to a Marblelite Salt Water Pool, and Pool House With Sauna. Walk Past the Detached Triple Garage & Down to the Restored Barn with Modern HORSE PADDOCKS in its Lower Level & then to the SECOND HOME Built in 1833 that is Ideal for INCOME or Extended Family. Look Past the Homes & Take a Trail Ride Through the Beautiful Rolling Hills, 82 Acres of Working Fields & Forests & Head to the Rear of the Lot that Backs on to & Includes the PRICELESS BEAUTY of HAPPY VALLEY - A Nature Lover's Treasure!! Add to this Incredible Setting a 4 Million Dollar State of the Art Dairy Farm with Computerized Automated Facilities, Vector Feeding System Rough In, 3 Silos & Automated Controls Along with its OWN DRIVEWAY, Driveshed & Workshop with In floor Heating! You Can Either Work OR Lease the Current 82 Acre of Working Fields & You can Also Convert the State of the Art Buildings to Suit Your Needs - Imagine Your Very Own Car Museum, Hydroponic Facility, Horse Barn, Art Studio & Gallery or Continue to Dairy Farm-Let Your Imagination Decide! All This in a Location Minutes from Golf Courses, King Shops, Highway Access, Pearson International Airport & So Much More! (id:60626)
Royal LePage Terrequity Realty
5680 Forsyth Crescent
Richmond, British Columbia
Exquisite French-inspired estate in Richmond´s prestigious Riverdale neighborhood! This luxurious 7,900+ sq.ft. mansion sits on a beautifully landscaped 21,588.80 sq.ft. lot, featuring a private golf putting green, grand circular driveway, and elegant European architectural details. The interior boasts a soaring foyer, custom iron staircase, opulent chandeliers, and a private interior elevator for effortless access to all levels. The gourmet kit. is equipped with Thermador appliances, a Miele fridge, and high-end Kohler fixtures. Enjoy a private home theater, lavish dining room, and comfortable living spaces . Adv. Auto. and security system, central A/C, and lux. finishes throughout. Minutes from Terra Nova Park, top schools and shopping. A masterpiece of timeless elegance - welcome home! (id:60626)
Interlink Realty
1901-1929 Fulford-Ganges Road
Salt Spring Island, British Columbia
The Olive Farm is waiting for you. Seeking an investment opportunity on Salt Spring Island? Here it is. The Olive Farm is available for a new owner to grow this opportunity into a global enterprise. This holding is in two adjacent large acreages of fertile property with excellent water and approximately 5 acres of producing olive trees. The land itself is unique and offers a premier growing environment. Positioned in the Fulford Valley with excellent sun exposures with vistas over the valley. The property currently offers a cottage home and several outbuildings. Fuford Creek is on one edge of the property and offers a forest environment with private trails. (id:60626)
Newport Realty Ltd.
Sea To Sky Premier Properties
1901/1929 Fulford-Ganges Rd
Salt Spring, British Columbia
The Olive Farm is waiting for you. Seeking an investment opportunity on Salt Spring Island? Here it is. The Olive Farm is available for a new owner to grow this opportunity into a global enterprise. This holding is in two adjacent large acreages of fertile property with excellent water and approximately 5 acres of producing olive trees. The land itself is unique and offers a premier growing environment. Positioned in the Fulford Valley with excellent sun exposures with vistas over the valley. The property currently offers a cottage home and several outbuildings. Fuford Creek is on one edge of the property and offers a forest environment with private trails. The property has a water license here. It takes time to build a productive Olive orchard and after several years of careful nurturing, the current owners are seeking to pass this important property on to the next generation. (id:60626)
Newport Realty Ltd.
Sea To Sky Premier Properties
2526 E 28th Avenue
Vancouver, British Columbia
Opportunity for land assembly nearby Nanaimo Skytrain! This lot is located one block away from the main street and only 8 minutes from the Skytrain station. This size is 10,692sq.ft. lot is part of 3 lot assembly and the policy shows that the sites may have potential to achieve up to a 12-storeys apartment development. Call for more information! Listing price is the complete land assembly package. (id:60626)
Sutton Group - Vancouver First Realty
2520 E 28th Avenue
Vancouver, British Columbia
Opportunity for land assembly nearby Nanaimo Skytrain! This lot is located one block away from the main street and only 8 minutes from the Skytrain station. This size is 10,692sq.ft. lot is part of 3 lot assembly and the policy shows that the sites may have potential to achieve up to a 12-storeys apartment development. Call for more information! Listing price is the complete land assembly package. (id:60626)
Sutton Group - Vancouver First Realty

