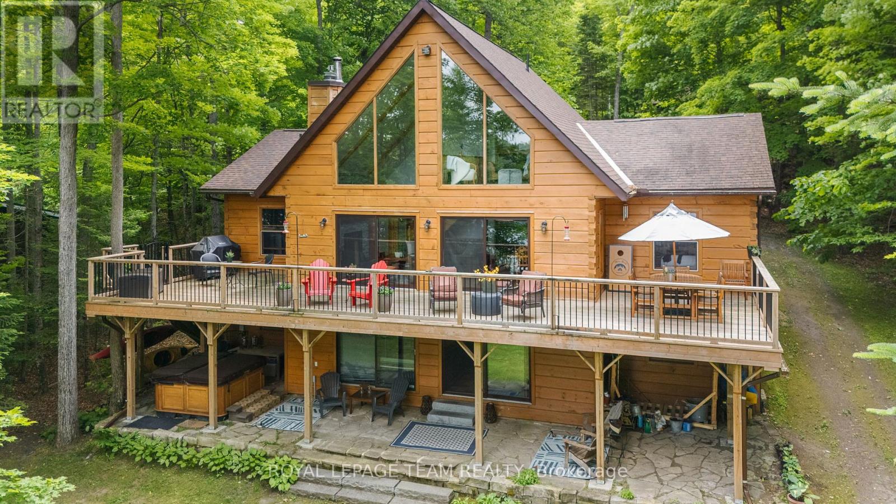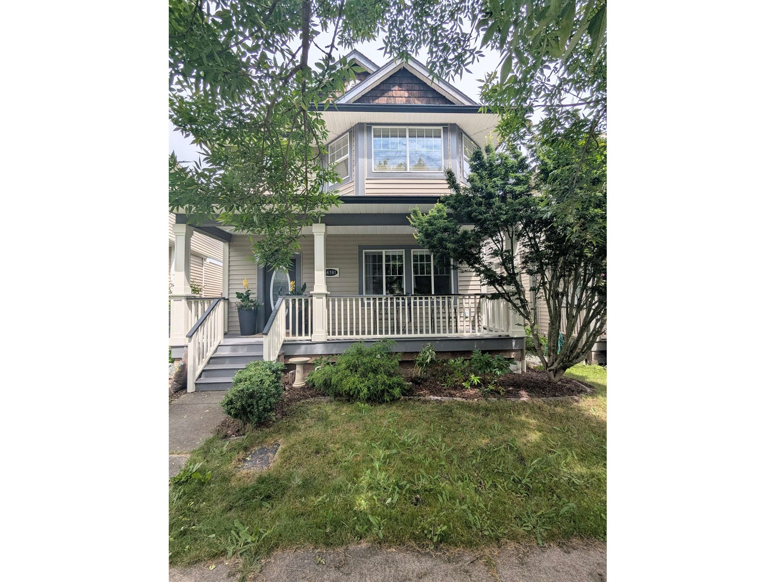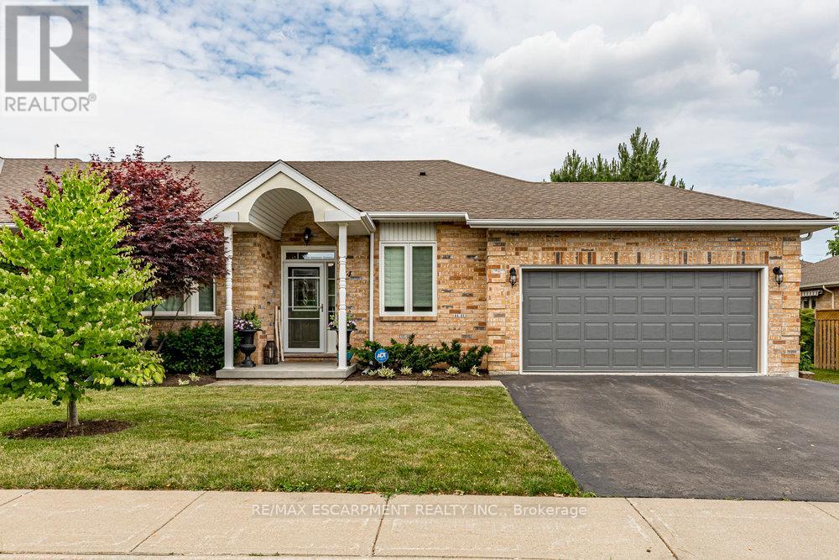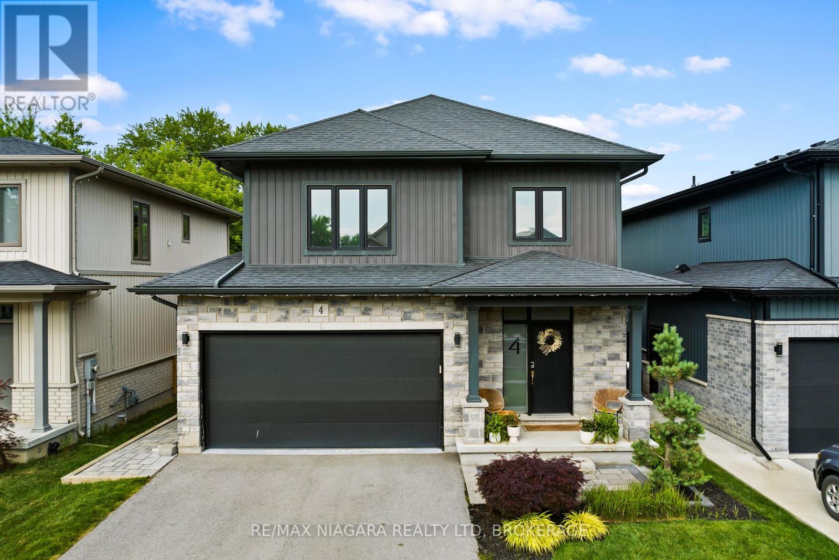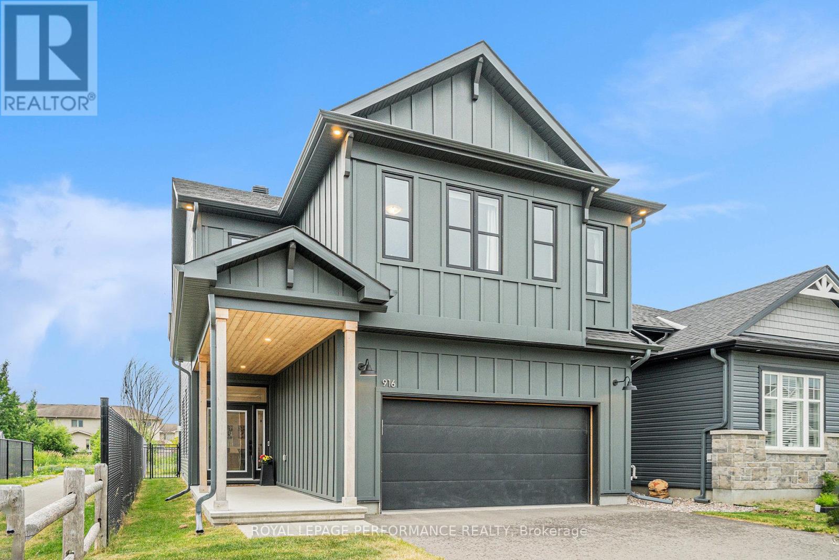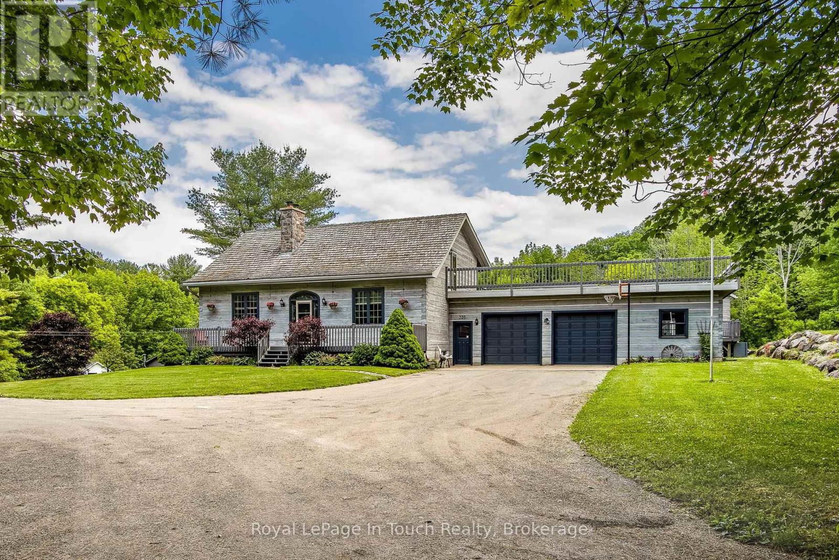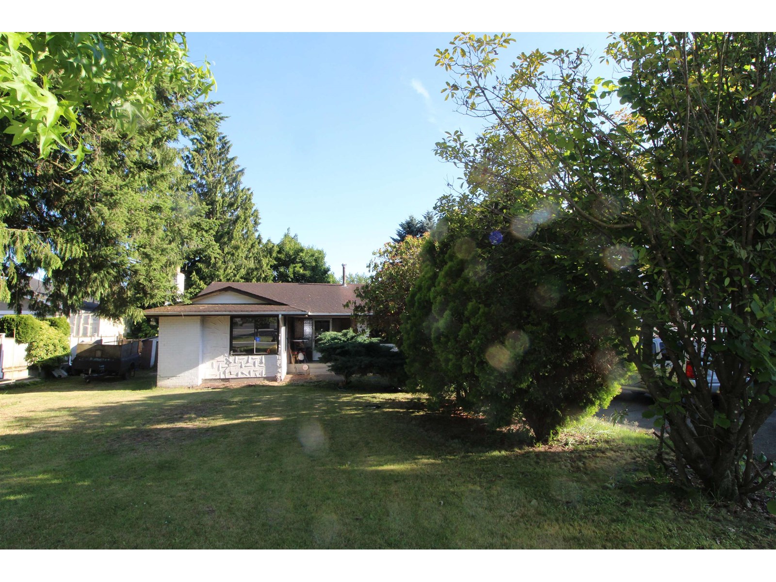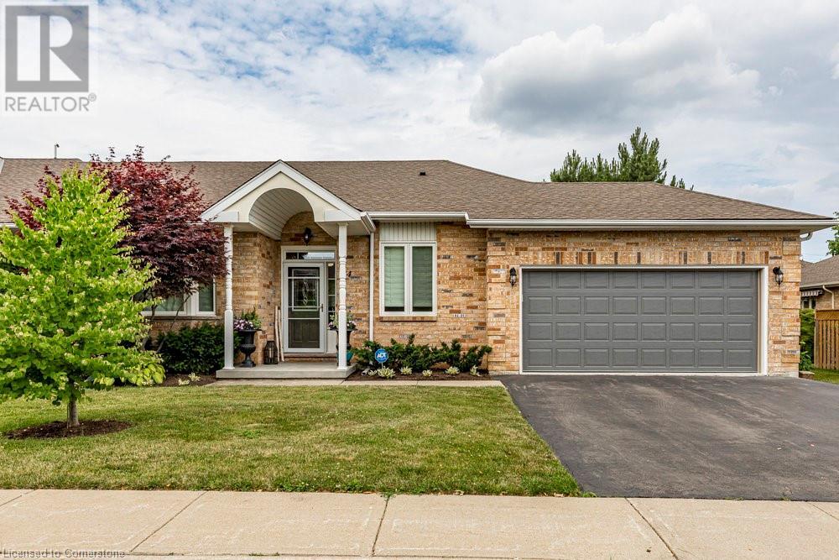39b, 26553 Highway 11
Rural Red Deer County, Alberta
Stunning, one-of-a-kind acreage just two minutes East of Red Deer! Sitting on just over 3 acres, this 3400 + Sq FT is sure to wow you; boasting 6 bedrooms, 4 bathrooms, a main floor office, oversized heated double attached garage PLUS a heated 22x22 workshop and a 16x20 garden shed. Upon entering the home, you are greeted by a large entryway and mudroom just off of the garage. The set up is perfect for a family including a large pantry/storage for additional appliances and groceries. Off of the foyer is a bright and spacious great room with West facing windows and a brick gas fireplace as well as the perfect office space with built-in bookshelves! This property has seen MANY updates and renovations over recent years with the showstopper being the incredible kitchen which features custom cabinets, an oversized double island with quartz countertops, shiplap ceiling, stainless steel appliances (double ovens & a gas cooktop!), a coffee nook with a beverage fridge; all of which is open to the extra den space which could be used however your heart desires. the beautiful oversized living room which is accompanied by a gas fireplace and charming kids nook! This home is truly the entertainer’s dream with another wide-open family room for hosting right off of the kitchen complete with a reading book and fun crawl space for the kids. The multiple access points to the yard make it the ultimate place to host. Upstairs you will discover four fantastic sized bedrooms including the primary suite which offers a walk-in closet plus double closets and a 4pc ensuite. The three additional bedrooms share the updated bathroom with a double vanity, additional storage space and the conveniently located laundry! The developed basement offers another functional space including a large family room, two great size bedrooms and a 3pc bathroom with in-floor heat. The big ticket items have been taken care of for you here ~ windows (approx 2005), furnaces (2021), shingles (2021), well(2020 - 100 ft), septic (2005 & pump 2020) plus extra features like an invisible fence for your furry friends, built-in speaker system, water softener & more. This property is the epitome of privacy yet offers the quick convenience of being so close to town & directly across the street from the Balmoral Community Hall, ball diamonds, playground and basketball court. The kids will love to explore and enjoy the yard ~ endless locations to unwind after a long day and spots to enjoy the sunrise & sunset. If peace, tranquility and space is something you are looking for, this might just be the perfect place for you! (id:60626)
Century 21 Maximum
512 Elsie Lane
Greater Madawaska, Ontario
Ever dreamed of owning a cottage or living in modern rustic luxury? This stunning six-bedroom Confederation log home offers just that. Set on a quiet bay overlooking the serene waters of Black Donald Lake, the home is filled with natural light, warmth, and style. Spacious enough for grandparents hoping to host the entire family, ideal for multiple families looking to co-own a luxurious retreat, or perfect for young urban professionals seeking a peaceful escape from the city this property offers flexibility for a variety of lifestyles. The bungaloft design features pine floors, soaring vaulted ceilings, expansive windows, and tastefully updated kitchen and bathrooms. A propane fireplace and woodstove add to the ambiance. Outside, enjoy a gentle walk down to the firepit and lake, where six final steps lead to a large floating dock the perfect spot to unwind, take in the sunset, or sip a drink at the water's edge. (id:60626)
Royal LePage Team Realty
36181 S Auguston Parkway
Abbotsford, British Columbia
"AUGUSTON" Gorgeous 2 storey with fully finished "walk out" basement (hard to find). Stunning open kitchen with lots of windows overlooking beautiful back yard, huge island with breakfast bar, stainless steel appliances, quartz countertops, 9 foot ceilings, crown molding, living room with gas fireplace, 2 pc bath. Upstairs you have 3 bedrooms, primary has huge bay windows, walk in closet, 3 pc ensuite, laundry, 4 pc bath. Downstairs has huge family room, wet bar, bedroom, 3 pc bath, 10 x 10 covered back deck with gas hook up, patio. Double garage with extra parking. Large covered front porch. Great area. Award-winning school. Park and trails. (id:60626)
One Percent Realty Ltd.
84 Sandollar Drive
Hamilton, Ontario
Welcome to this stunning, fully renovated end-unit condo in the sought-after gated community of Twenty Place! Rarely available and featuring a double car garage and in-law suite, this exceptional home offers 2+1 bedrooms plus a den and 3 full bathrooms. Every detail has been thoughtfully curated from the engineered hardwood flooring throughout to the coffered ceilings, high baseboards, and upgraded interior doors. The beautifully renovated kitchen boasts custom cabinetry, granite countertops, a pantry, and breakfast bar. The finished lower level is an incredible bonus, offering a separate apartment ideal for a nanny, caregiver, or teenager, complete with its own kitchen and 3-piece ensuite. Additional highlights include an insulated garage door and motor, upgraded banister and railings, carpet runner, and a fully finished laundry room. The professionally landscaped front and rear yards create a tranquil, private outdoor retreat. Residents of Twenty Place enjoy exclusive access to a vibrant clubhouse with an indoor pool, fitness centre, library, meeting rooms, outdoor patio, tennis and pickleball courts - a true community atmosphere with amenities for all interests. (id:60626)
RE/MAX Escarpment Realty Inc.
4 Olde School Court
St. Catharines, Ontario
Welcome to this beautifully crafted home by Silvergate Homes, nestled in one of North End St. Catharines' most sought-after subdivisions. Ideally situated on a quiet, family-friendly street, you'll enjoy the convenience of nearby top-rated schools, scenic Port Dalhousie Beach, and the renowned Niagara-on-the-Lake wine country plus seamless access to the QEW for easy commuting. Offering a spacious and thoughtfully designed layout, this home features 3 bedrooms, 2 full bathrooms, and 2 additional powder rooms. The open-concept main living area is perfect for entertaining, enhanced by custom built-in ceiling speakers and a stunning feature wall with an electric fireplace that adds warmth and sophistication to the space. The designer eat-in kitchen is a true showstopper, boasting a large island with elegant white quartz countertops, custom modern cabinetry, and stylish finishes throughout. Gorgeous hardwood and premium tile flooring span the main and upper levels, adding both durability and elegance. Upstairs, you'll find three generously sized bedrooms, including a luxurious primary suite complete with a custom walk-in closet and a spa-inspired 5-piece en-suite featuring a floating double vanity and a beautifully tiled, floor-to-ceiling glass shower. A well-appointed upper-level laundry room with a large sink and extra cabinetry adds everyday convenience. The finished basement expands your living space with luxury vinyl flooring, a cozy rec room with fireplace, stylish wine/bar area, 2-piece powder room, and a cold cellar for extra storage. Step outside to your private, fully fenced backyard oasis expertly landscaped and featuring a custom covered deck, ideal for relaxing or entertaining on warm summer evenings. Complete with in-ground sprinkler system. This impressive home offers the perfect blend of style, comfort, and location. (id:60626)
RE/MAX Niagara Realty Ltd
6287 Emma Street
Niagara Falls, Ontario
Welcome to the prestigious Moretta Estates! Situated on a private cul de sac with a massive pie shaped lot. Custom built 4 level backsplit boasting 4000sqft of living space, 4+1 Bedrooms, 2 Bathrooms, and full walk out basement! Main floor layout offers inviting foyer with access into your double car garage, sunken living room, formal dining room and a massive chef's dream kitchen with access to a covered side patio - perfect for family BBQs! Second level has 4 bedrooms all equipped with tons of closet space and a 5+ piece bathroom with jacuzzi tub, stand up tiled shower and double vanities! Lower level is truly a remarkable space being above grade and equipped with a full walk out basement from the rec room plus having an additional side entrance. Enjoy the comfort of natural light into the oversized rec room featuring a gas fireplace, home office, pool table/games area, additional bedroom and 4 piece bathroom. The lowest basement area has the opportunity to create a true inlaw suite or ability to finish into another bedroom/theatre room/additional office space, coupled with a cold cellar and massive laundry area loaded with additional storage. Double car garage is fully finished with vinyl side interior and the driveway has enough space to park up to 6 vehicles! Fully fenced private backyard with enough space to install a future pool, offers plenty of garden/lawn area and additional storage space if needed. Fully landscaped property with underground sprinkler system - a green thumb's dream! Perfect for families that are looking to expand or have inlaws move in to live under the same roof! Close to all amenities, minutes to wine country, golf courses, and QEW highway. Do not let this one slip by - this is the opportunity you've been waiting for! (id:60626)
RE/MAX Niagara Realty Ltd
916 Socca Crescent
Ottawa, Ontario
This exquisite 2022 built EQ home features 4 + 1 bedrooms and 4 bathrooms, located on a premium lot that backs onto green space. Upon entering, you will be greeted by a generous foyer that features a convenient home office with french doors. The stunningly upgraded kitchen features an expansive island, quartz countertops, a butler's pantry and top-of-the-line stainless appliances! The spacious living and dining area is adorned with shining hardwood flooring that extends up the stairs and into the hallway on the second level. On the second level, you'll be captivated by the expansive his and hers walk-in closets, a beautiful spa like 5 piece ensuite, three additional spacious bedrooms, a generous main bathroom and a convenient spaciouslaundry room.The lower level is fully finished with the 5th bedroom, family room and a modern 3 piece bathroom (id:60626)
Royal LePage Performance Realty
335 Murray Road
Penetanguishene, Ontario
Welcome to 335 Murray Road an exceptional country estate set on 2.77 acres in the peaceful landscape of Penetanguishene. This beautifully maintained property offers the perfect blend of comfort, craftsmanship, and outdoor living. At the heart of the private grounds lies an inviting kidney-shaped saltwater pool, surrounded by mature trees and multiple outdoor entertaining areas. A charming 15' x 10' pool house, an attached double garage with a third bay heated woodworking shop, and a 66' x 24' drive shed with an insulated workshop add both function and versatility to the property. Inside the custom 3+1-bedroom log home, rustic elegance meets modern convenience. The striking fieldstone fireplace is a showpiece that radiates warmth and character throughout the main living areas. Upstairs, the second-storey bedrooms open onto a balcony overlooking the pool and grounds, offering a peaceful connection to nature. A spacious 39' x 8' sunroom provides a year-round retreat to enjoy the surrounding views in comfort. The finished lower level extends your living space with a cozy family room featuring a wood-burning fireplace, a 3-piece bath, and a fourth bedroom ideal for guests or extended family. Located just minutes from Penetanguishene and Midland, and only 90 minutes from the GTA, this home offers easy access to shops, services, and recreation. Enjoy proximity to Georgian Bays sparkling waters, the sandy beaches of Tiny, private golf courses, marinas, and live theatre. Whether you're searching for a year-round residence or a quiet getaway, this timeless property offers the setting and lifestyle to match. Reach out today to schedule your visit and begin the next chapter in a place where memories are made. (id:60626)
Royal LePage In Touch Realty
Team Hawke Realty
1886 Seymour Rd
Gabriola Island, British Columbia
Gorgeous 2022-Built Home with Stunning Coastal Mountain Views! This beautifully designed 3-bedroom, 2.5 bathroom home on 2.71 acres offers ocean views with snow-capped Coastal Mountains as a stunning backdrop. Built in 2022, it features an open-concept layout, vaulted ceilings, and sliding glass doors from the dining room, living room, and bedroom that lead to an expansive deck. The kitchen has gorgeous countertops, a thoughtfully designed workspace, and a pantry. On the main floor, you’ll find a bright primary bedroom with ocean views, an ensuite, and a walk-in closet, plus a laundry room and a 2-piece bath. Upstairs, two spacious bedrooms each have vaulted ceilings, ample storage, and share a 4-piece bath. Outside, enjoy raised garden beds, a greenhouse, a deluxe hot tub, and a partially fenced yard. The detached double garage can serve as a workshop or hobby space. A well services the home, while two cisterns collecting water from both the house and garage roofs—offer abundant water for the garden. Complete with a metal roof, Hardi plank siding, and a generator wired into the house that can power almost the entire first floor, this 1,985 sq. ft. home on a private acreage is truly turn-key and ready for island living. All information to be verified by a buyer if deemed important. (id:60626)
Royal LePage Nanaimo Realty Gabriola
27192 26 Avenue
Langley, British Columbia
Huge lot, 10,000 square feet, future subdivision potential, check with the Township. The single storey home is on a quiet street in Aldergrove. A Spanish flare throughout. Freshly painted. Four bedrooms. Three bedrooms have walk in closets. Two living areas: one with a fireplace and hook up for a wet bar, the other has a lofted ceiling, sliding doors to a large backyard deck, each has windows on three sides. Two dining spaces, one attached to the kitchen the other connected by a pass through. Two outbuildings, one soft sided, the other complete with power. Walk to three levels of schools, Aldergrove Athletic Park, new town centre, community centre with ice rink, pools, gym, walking track, and popular water park. Available for the first time in 30 years. Book your appointment today. (id:60626)
Dexter Realty
84 Sandollar Drive
Mount Hope, Ontario
Welcome to this stunning, fully renovated end-unit condo in the sought-after gated community of Twenty Place! Rarely available and featuring a double car garage, this exceptional home offers 2+1 bedrooms plus a den and 3 full bathrooms. Every detail has been thoughtfully curated — from the engineered hardwood flooring throughout to the coffered ceilings, high baseboards, and upgraded interior doors. The beautifully renovated kitchen boasts custom cabinetry, granite countertops, a pantry, and breakfast bar. The finished lower level is an incredible bonus, offering a separate apartment ideal for a nanny, caregiver, or teenager, complete with its own kitchen and 3-piece ensuite. Additional highlights include an insulated garage door and motor, upgraded banister and railings, carpet runner, and a fully finished laundry room. The professionally landscaped front and rear yards create a tranquil, private outdoor retreat. Residents of Twenty Place enjoy exclusive access to a vibrant clubhouse with an indoor pool, fitness centre, library, meeting rooms, outdoor patio, tennis and pickleball courts—a true community atmosphere with amenities for all interests. This is a rare opportunity to live in a meticulously upgraded home in one of the most desirable adult lifestyle communities! (id:60626)
RE/MAX Escarpment Realty Inc.
15906 103 Street
Rural Grande Prairie No. 1, Alberta
“Welcome to the Life You’ve Worked For – An Exquisite Escape in Prestigious Westlake.”Tucked into a quiet cul-de-sac on a prized wedge lot in the exclusive Westlake community, this 2,230 sq ft fully renovated two-storey stunner is where luxury meets lifestyle. From the moment you arrive, the stamped concrete driveway and lush, professionally landscaped grounds set the tone for the elegance that awaits inside. Step through the doors and feel the quality in every detail. New luxury vinyl plank flooring stretches throughout the home—completely carpet-free for a sleek, clean aesthetic. Your inner chef will be inspired by the brand-new Donovan Mills cabinetry, complete with soft-close features, premium appliances, and even a built-in wine fridge for those celebratory evenings. Quartz countertops dazzle throughout the entire home, offering continuity and class in every space. Upper bedrooms feel like a private European escape, complete with its own ensuite—an indulgence that elevates everyday living. The main floor primary suite is a personal retreat, featuring a spa-inspired ensuite with dual sinks, a massive glass shower, and two rejuvenating body saunas. Cozy up to one of the two gas fireplaces—the main living room fireplace is a brand-new showstopper, wrapped in elegant stone. Downstairs, the finished basement is made for entertaining and relaxing. Enjoy the warmth of in-floor heating, a sleek wet bar, a built-in entertainment system with ceiling speakers, and ample storage—including a top-tier plumbing system with boiler, on-demand water, and sump pump. Outside is where this home truly becomes your sanctuary. Dive into the in-ground heated pool, perfect for summer days and late fall swims thanks to heated concrete patios, or unwind in your brand-new hot tub. Gather around the outdoor gas fire table under your enclosed gazebo or relax on the garden patio surrounded by mature trees, river rock, and designer landscape lighting. Love your toys? Store them in style with a heated triple car garage featuring epoxy floors, plus a detached heated shop—also with epoxy floors. End your days watching the sunset from your elevated sun deck with composite decking and sleek aluminum railings. This backyard oasis is completely private and fenced, offering beauty and peace of mind. (id:60626)
Grassroots Realty Group Ltd.


