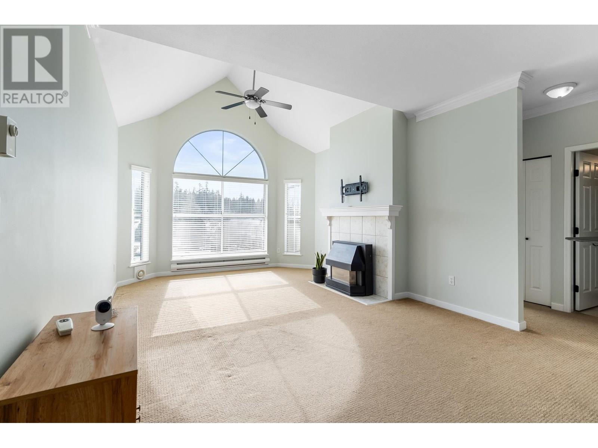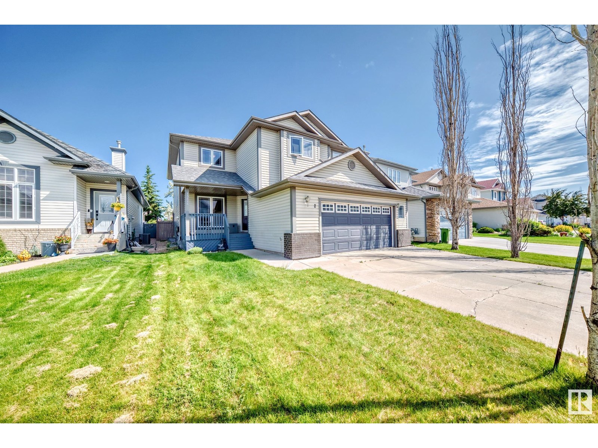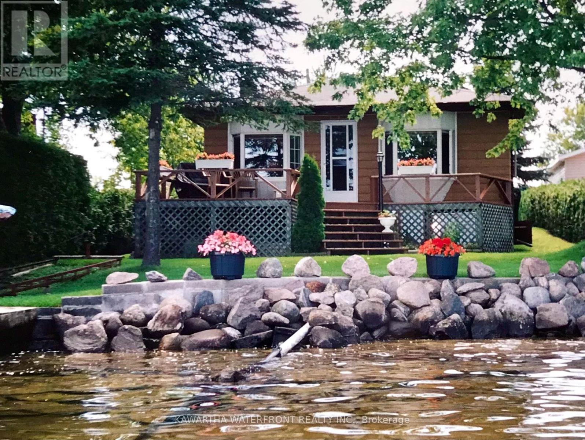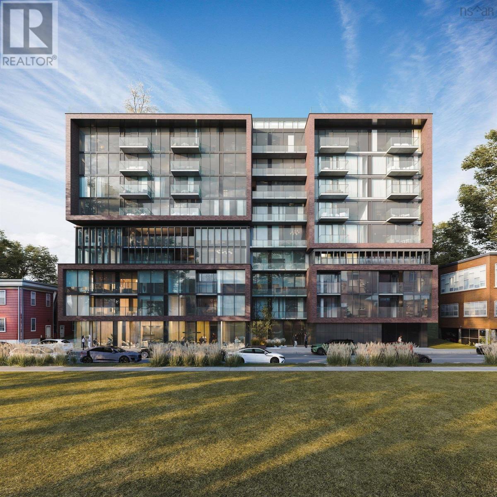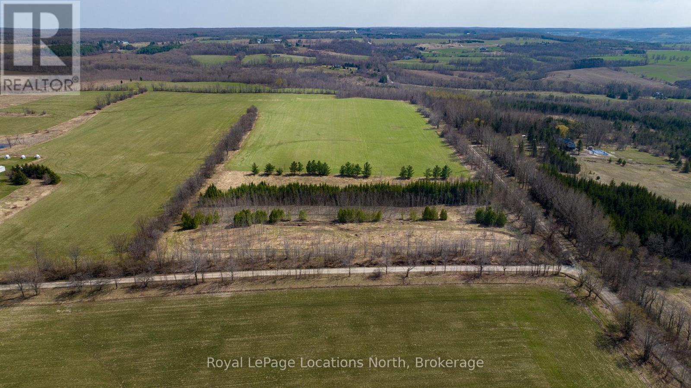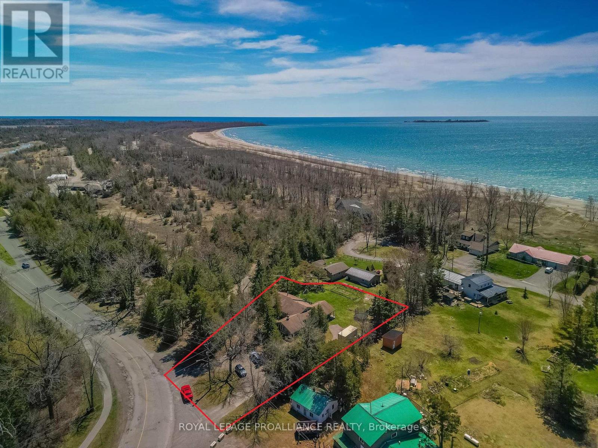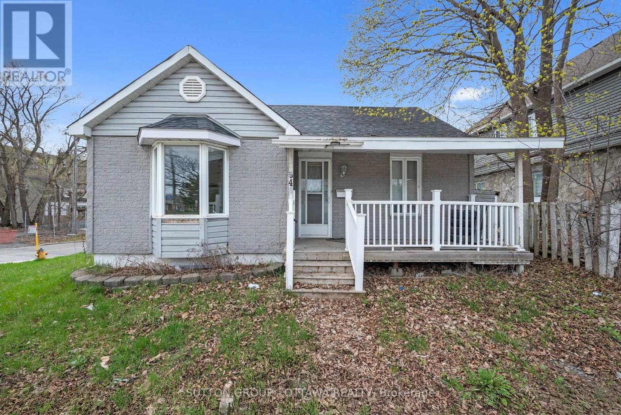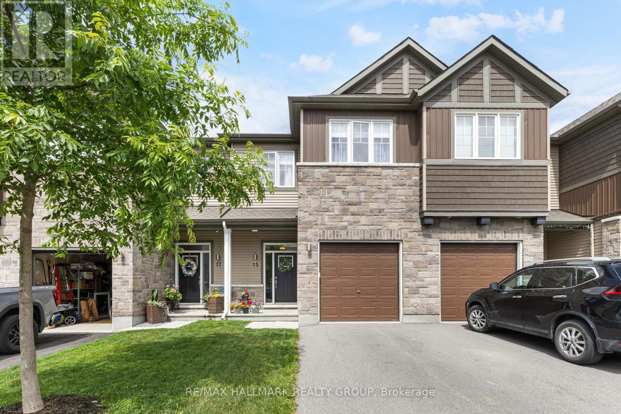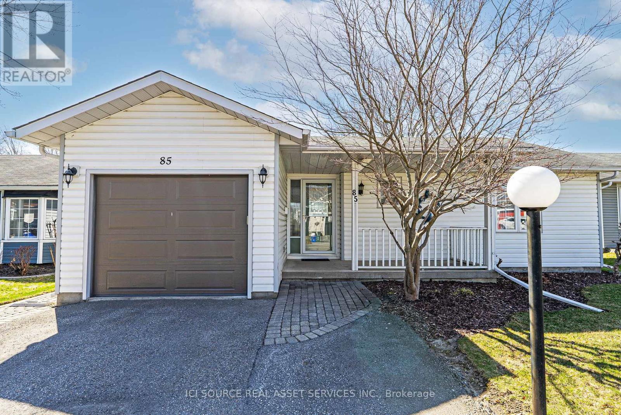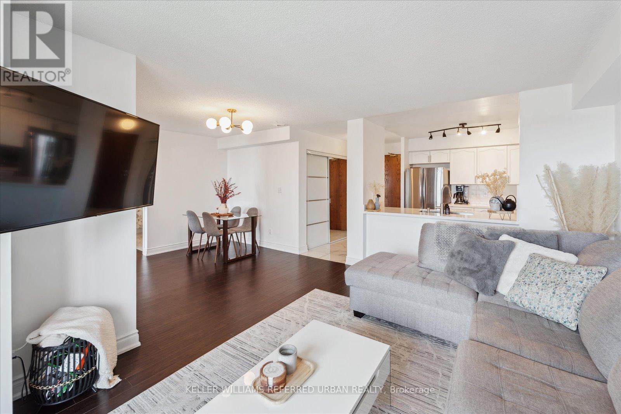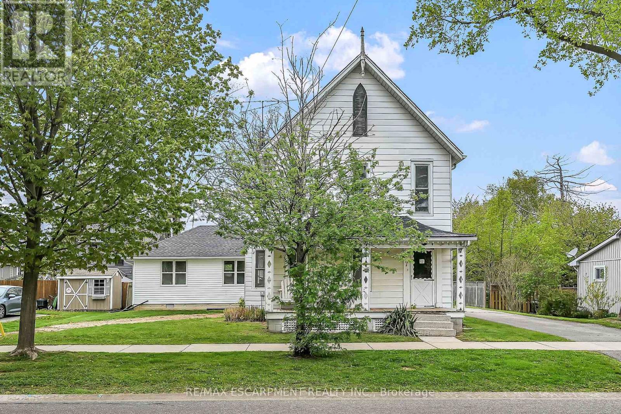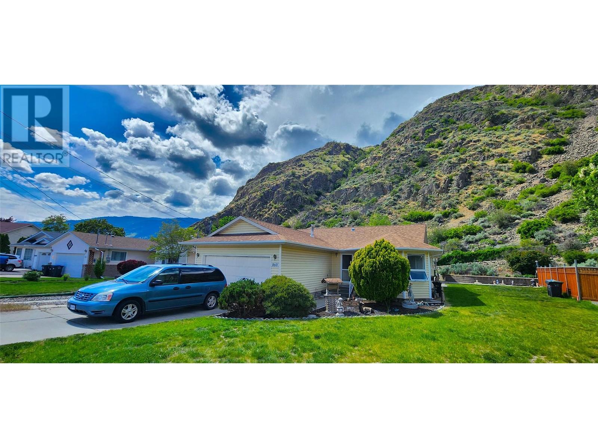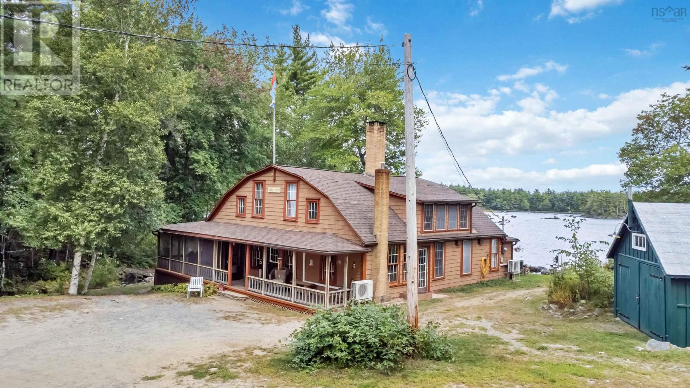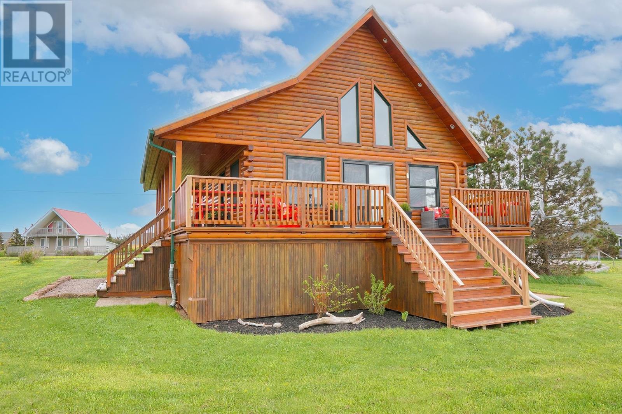317 15825 85 Avenue
Surrey, British Columbia
Don't miss this fantastic opportunity to own a contemporary condo in Fleetwood Village II, located in the heart of Fleetwood. This stylish unit boasts laminate flooring with 3bedrooms and 2 full baths.It offers spacious and versatile living. The open-concept layout includes an L-shaped kitchen with quartz countertops, white shaker soft-close cabinets, and Samsung stainless steel appliances. Conveniently close to Fleetwood Town Centre, Walnut Road Elementary, Fresh St. Market, Surrey Sports and Leisure Complex, and the proposed SkyTrain station. Includes 1 parking spot and a storage unit. (id:60626)
Team 3000 Realty Ltd.
403 12464 191b Street
Pitt Meadows, British Columbia
Spacious,TOP FLOOR with 12FT Vaulted Ceilings condo unit with large windows & quiet South facing exposure.Excellent floor plan with 2 bed & 2 full baths w/separate kitchen area and walk-in laundry room. It equipped w/central vac & gas FP.(Gas in included in maintenance fee).Freshly painted, upgraded washer,dryer, dishwasher,fridge.New sliding doors on both bathrooms tub.Llocker is on the same floor level w/unit.Underground 1 Parking is included.Extra parking possible at $15/a month.Carwash station.Pets allowed:one large breed dog,Or two cats,or one of each.Well maintained building with exercise room, library, banquet room w/kitchen, bike room.Walk distance to schools, West Coast Express, amenities, groceries, shopping.5 minutes to the Pitt River & Golden Ears Bridges.Ready to move in! (id:60626)
Team 3000 Realty Ltd.
719 1048 Wellington Street
Halifax, Nova Scotia
This popular modern design condo is located in a prime location A short walking distance to Saint Marys University and Halifax Grammar School. 5 minutes drive to Dalhousie University, Sacred Heart School, Armbrae Academy, Hospital, as well as waterfront and other amenities. The buildingbacks onto Gorsebrook Park, offering lush green space and fresh air right at your doorstep. Only 5 years young, the building features excellentamenities including a heated outdoor pool, 1,800 sf fully equipped fitness room, social outdoor terrace with gas fire-pits, and a social room. The unitoffers a modern open-concept layout with large floor-to-ceiling windows, energy-efficient central air conditioning, and an in-suite washer and dryer. Condo fees include heat source, water, concierge service, and common area maintenance. This unit comes with a deeded underground parkingspace and is great for both live-in and investment. (id:60626)
Keller Williams Select Realty
13416 159 Av Nw
Edmonton, Alberta
Welcome to this beautifully maintained 2-storey home offering over 3,000 sq ft of total living space, nestled in the desirable community of Carlton. The main floor boasts an open-concept layout with gleaming hardwood and cozy carpeted areas. Enjoy relaxing in the inviting living room with a gas fireplace, or entertain in the large kitchen complete with an island, breakfast bar, and ample cabinetry. The dining room opens onto a deck that overlooks a lush, treed backyard—ideal for summer gatherings. A private main floor office adds versatility for remote work or study. Upstairs, you'll find newer carpets throughout, a bright bonus room, and 4 generous bedrooms. The primary suite features a walk-in closet and a 4-piece ensuite. The finished basement offers a spacious family room, 2 additional bedrooms. Additional highlights include a 22x24 attached garage, a new hot water tank, newer shingles, and fresh paint throughout. Located within walking distance to Carlton park and Elizabeth Finch K-9 school! (id:60626)
2% Realty Pro
96 Chaucer Crescent
Barrie, Ontario
Charming Freehold Townhome in Vibrant Barrie Community! This beautifully maintained townhome boasts numerous upgrades that truly enhance its appeal. With newer windows, doors, flooring, an updated electrical panel, improved insulation, and a modern furnace and A/C, you can move in with peace of mind. Step outside to your private backyard oasis featuring a spacious deck perfect for enjoying warm evenings with family and friends. Whether you're a first-time buyer or looking to downsize, this home is an excellent opportunity. Don't miss out! Schedule your showing today and discover everything this lovely home has to offer! (id:60626)
Right At Home Realty
257 Waterford Way
Chestermere, Alberta
SEPTEMBER POSSESSION***UNDER CONSTRUCTION***Welcome to this exquisite front-attached duplex, meticulously crafted and ready for you to call home. This residence offers a blend of contemporary design and opulent features, ensuring a lifestyle of comfort and sophistication.Key Features:Elegant Engineered Hardwood Floors: Experience the warmth and durability of high-quality flooring throughout the main living areas.Modern Tile Work: Beautiful tiles in the washrooms and laundry add a touch of luxury and practicality.Spacious Loft Area: Ideal for a home office, playroom, or cozy reading nook, offering versatile living options.Jack and Jill Bathroom: Perfectly designed for convenience and privacy, connecting two well-sized bedrooms.Grand Master Suite: Enjoy a large master bedroom complete with a generous walk-in closet and a dual vanity bathroom featuring undermount sinks for a sleek, modern look.8 ft Doors and Iron Wrought Railings: Distinctive 8-foot doors on the main floor and stylish iron wrought railings enhance the home’s aesthetic appeal.Quartz Countertops: Elegant and durable, the quartz countertops in the kitchen and bathrooms make a statement of luxury.Electric Fireplace: Cozy up with a contemporary electric fireplace that adds both warmth and ambiance to the living space.Side Entrance: A practical and stylish 8 ft side entrance adds to the home’s convenience and charm.This property is not just a home; it's a statement of modern luxury and comfort. Don’t miss out on the opportunity to own this beautiful duplex that perfectly combines functionality with elegance. ***Note: Front elevation of home and interior photos are of same model for illustration purposes only and not of subject home. Actual style, interior colours and finishes may be different.*** Call today!Unlock Your First Home with the GST Rebate! The First-Time Home Buyers' GST Rebate could save you up to $50,000 on a new home!You must be 18+, a Canadian citizen or permanent resident, an d haven't owned or lived in a home you or your spouse/common-law partner owned in the last four years.This is a LIMITED-TIME opportunity— Homes placed under contract after May 27, 2025 are eligible, Terms and conditions are subject to the Government of Canada/CRA rules and guidelines. (id:60626)
First Place Realty
245 Waterford Way
Chestermere, Alberta
SEPTEMBER POSSESSION***UNDER CONSTRUCTION***Welcome to this exquisite front-attached duplex, meticulously crafted and ready for you to call home. This residence offers a blend of contemporary design and opulent features, ensuring a lifestyle of comfort and sophistication.Key Features:Elegant Engineered Hardwood Floors: Experience the warmth and durability of high-quality flooring throughout the main living areas.Modern Tile Work: Beautiful tiles in the washrooms and laundry add a touch of luxury and practicality.Spacious Loft Area: Ideal for a home office, playroom, or cozy reading nook, offering versatile living options.Jack and Jill Bathroom: Perfectly designed for convenience and privacy, connecting two well-sized bedrooms.Grand Master Suite: Enjoy a large master bedroom complete with a generous walk-in closet and a dual vanity bathroom featuring undermount sinks for a sleek, modern look.8 ft Doors and Iron Wrought Railings: Distinctive 8-foot doors on the main floor and stylish iron wrought railings enhance the home’s aesthetic appeal.Quartz Countertops: Elegant and durable, the quartz countertops in the kitchen and bathrooms make a statement of luxury.Electric Fireplace: Cozy up with a contemporary electric fireplace that adds both warmth and ambiance to the living space.Side Entrance: A practical and stylish 8 ft side entrance adds to the home’s convenience and charm.This property is not just a home; it's a statement of modern luxury and comfort. Don’t miss out on the opportunity to own this beautiful duplex that perfectly combines functionality with elegance. ***Note: Front elevation of home and interior photos are of same model for illustration purposes only and not of subject home. Actual style, interior colours and finishes may be different.*** Call today!Unlock Your First Home with the GST Rebate! The First-Time Home Buyers' GST Rebate could save you up to $50,000 on a new home!You must be 18+, a Canadian citizen or permanent resident, an d haven't owned or lived in a home you or your spouse/common-law partner owned in the last four years.This is a LIMITED-TIME opportunity— Homes placed under contract after May 27, 2025 are eligible, Terms and conditions are subject to the Government of Canada/CRA rules and guidelines. (id:60626)
First Place Realty
6 Oriole Road
Kawartha Lakes, Ontario
New low price! This delightful cottage on highly desired Cameron Lake has a multitude of features attractive to those looking for a low maintenance waterfront getaway or year-round home at an entry level price. Located on the south shore of Cameron Lake, the property is within walking distance to amenities in Fenelon Falls, and is accessed by a paved, municipally-maintained road. The cottage is sited close to the shoreline, and provides great connection to the hard-bottom, weed-free waterfront and wonderful sunset vistas. Mature hedges along the lot lines ensure excellent privacy. The cottage has 3 bedrooms and more than 1,000 sq ft of living area, and features open concept living, dining and kitchen areas. A propane fireplace provides comfortable radiant heat, supplemented by baseboards. The garage is insulated and includes a well-equipped workshop. Most furniture and furnishings are included, and a short closing is possible. (id:60626)
Kawartha Waterfront Realty Inc.
601 2250 Maitland Street
Halifax, Nova Scotia
OPEN HOUSES ARE LOCATED AT THE SALES CENTRE AT 2179 GOTTINGEN ST. Floor Plan B8 Live: Contemporary, calm spaces to live in. The perfect tonic to the hustle & bustle outside your front door. "Live is the place we design as the canvas for our life, what we cultivate as our home and personal zone. At Navy Lane, Urban Capitals signature approach to design provides living spaces that marry good form with performance, the raw elements of an industrial loft with the polished good looks and smooth function of its many features and elements. A residence where modern tastes find themselves comfortably at home. Play: Your very own roof-top play zone. Unwind through stretching, swimming, or just hanging out. Navy Lanes rooftop is the perfect spot for residents to relax, restore energy, and refresh themselves. A place of private retreat or social get togethers, of lounging by the pool or working-out, as well as the quintessential pleasures of the all-Canadian barbecue. For fitness buffs, theres an indoor and an outdoor gym, both offering state-of-the-art equipment. And to top it off, a homage to Halifaxs harbour to the east via our retro-style Tower Viewer. The perfect spot to look out over the harbour and remind yourself that Gottingen Street, and the Navy Lane rooftop, is just where you want to be. Work: When your commute to work is a short elevator ride. Maybe you work remotely, or youre writing a presentation, or theres a novel in the works whenever you need a dedicated place where work can be accomplished, theres our ground-floor work-share space. Need to attend a private video meeting? Theres a zoom-room available. Want to make a presentation or host an in-person meeting? Theres a boardroom that can be reserved. Elsewhere, a large harvest table and chairs provide whats required for more communal or group work. And, finally, two lounge areas offer more informal workspaces. (id:60626)
Keller Williams Select Realty
46 Griffith Way
Carleton Place, Ontario
Bright & Spacious End Unit home In A Desirable Neighborhood in Carleton Place! Modern Kitchen- Open Concept Layout And Ss Appliances! Upstairs,Three Generous Size Bedrooms With The Added Convenience Of Second Floor Laundry. Minutes To Shopping And Other Amenities! Don't miss out!! (id:60626)
Cityscape Real Estate Ltd.
515 50 Street
Edson, Alberta
Excellent Revenue-Generating Multi-Tenant Commercial Property on Main StreetPrime location offering a mix of office, retail, and shop space with great exposure on Main Street. This versatile building is fully tenanted, making it an ideal investment opportunity. All amenities are conveniently located nearby, including restaurants, shops, banks, and other services. A solid addition to any commercial portfolio. (id:60626)
Century 21 Twin Realty
Lt17-18 6th Line
Blue Mountains, Ontario
24 Acres near Loree - Gorgeous Acreage located in the heart of the Blue Mountains. Very private and peaceful located at the corner of the 6th Line and 18th SR surrounded by large estate properties. Rolling hill views and sunsets. Access is by seasonal road only. This is a highly desirable location close to Skiing, the Bruce Trail, Loree Forest, Georgian Bay Club, Thornbury, Collingwood and all the area's amenities. (id:60626)
Royal LePage Locations North
280 Presqu'ile Parkway
Brighton, Ontario
Tucked beneath a canopy of mature trees and snuggled along the edge of Presquile Provincial Park, this enchanting 3-bedroom, 2.5-bath bungalow offers a peaceful sanctuary just a wink from the shimmering shores of Lake Ontario. Step inside to a sunlit, open-concept haven where gleaming quartz countertops, stainless steel appliances, and warm natural finishes create a space that's both refined and inviting. Garden doors open to the song of birds and the rustle of leaves, leading to quiet corners for morning coffee or evening stargazing. The serene primary suite is a restful retreat with its own private ensuite, while a separate wing with two additional bedrooms and a full bath offers comfort and privacy for family or guests. As the seasons change, curl up by the glow of the propane fireplace, and delight in the conviction of knowing that central air and a propane furnace will keep you comfortable year-round. Outside, wander lush grounds dotted with a whimsical meditation gazebo, rustic sheds, and space to breathe deeply and reconnect with nature. Amble to the nearby public boat launch where your kayaking adventure starts, or ramble along Presqu'ile Park's beach and trails. A rare and magical blend of serenity, beauty, and everyday comfort awaits. (id:60626)
Royal LePage Proalliance Realty
846 St Laurent Blvd Street
Ottawa, Ontario
No development charges to pay! Land and drawings for three spacious apartment buildings and ground floor office space. Centrally located - less than 3000 meters to downtown - a five minute drive. Walking distance to St Laurent Mall and the LRT. Massive exposure along St Laurent Blvd. (id:60626)
Sutton Group - Ottawa Realty
7230 Edgewater Place
Coldstream, British Columbia
Imagine starting your mornings with this stunning Lake View! Embrace the ultimate Okanagan lifestyle on this vacant lot overlooking Kalamalka Lake. Nestled on a quiet street near the cul-de-sac, this is the perfect spot to build your custom dream home. Unbeatable location, whether walking or biking, you are a short few minutes the Rail Trail, the Rail Trail Cafe, Kal and Pumphouse beach or Okanagan College. Close to schools, golf courses, and Kalamalka Provincial Park. Silver Star Mountain Resort and Kelowna International Airport both just 30 minutes away. Whether it’s adventure, relaxation, or connection to nature—this location has it all. Bring your vision and your builder—this rare opportunity won’t last! (id:60626)
RE/MAX Vernon
24542 N 97 Highway
Fort St. John, British Columbia
Situated on 10.44 acres, 24542 Highway 97 North offers a versatile investment with A2 zoning for diverse uses, including a laydown yard, worker camp, or future commercial or residential development. Its strategic location along Highway 97 ensures easy access for industries or private use, with significant upgrades enhancing readiness for immediate use. Site upgrades include removal of organic material, placement and compaction of sandstone over 5 acres, grading, and adding gravel and a culvert. The resource-rich region, driven by energy, forestry, and agriculture, supports opportunities for storage, equipment staging, or accommodations, making this property ideal for investors or developers. (id:60626)
Landquest Realty Corporation
15 Riddell Street N
Carleton Place, Ontario
Immaculate quality built Cardel townhome featuring over 2000 sq ft with 3 bedrooms plus a loft in Carleton Place's vibrant growing community of Millers Crossing. Situated on a quiet family friendly street close to so many wonderful amenities, shops and restaurants. Your first impression will be the beautiful curb appeal this well maintained home has to offer. Upon entering the home you will be greeted by an expansive front entrance which leads you to the open concept main floor which boasts 9ft ceilings and lots of windows allowing for loads of natural sunlight. The beautifully upgraded kitchen features modern white cabinetry, a convenient island, pot lights and quartz countertops is sure to please and overlooks the spacious living room which is has gleaming hardwood flooring. The second level has 3 generous bedrooms plus a convenient loft. The master bedroom comes complete with a large walk-in closet and a luxurious ensuite bathroom. A convenient laundry room can also be located on the second level. The expansive lower level offers additional living space and loads of storage room to spare as well as a rough-in for a 4th bathroom. The fully fenced rear yard has a newly constructed two tier deck and is the perfect place to host summer BBQs. Enjoy a natural walk or the nearby Beckwith trail or a picnic by the picturesque Mississippi River. This home has so much to offer and is perfect for first time buyers or those looking to downsize. (id:60626)
RE/MAX Hallmark Realty Group
85 Wilmot Trail
Clarington, Ontario
Charming bungalow with garage and private backyard in Wilmot Creek Adult Lifestyle Community. This lovely home is well-appointed and comfortable. It is move-in ready so you can immediately enjoy the marvelous amenities and lifestyle that Wilmot Creek has to offer. The heart of this home is the Great Room that features elevated ceilings, rich laminate floors and an appealing corner gas fireplace. What a comfortable room for relaxing, and a dining area can be set up in the Great Room too. The cheerful kitchen is expansive with its host of white cabinets, large counter space and bright eat-in area. Enjoy views of the private backyard from the kitchen and Great Room, and access the back patio through doors in both rooms. Such a pleasant outside spot for lounging and entertaining. Attractive hedges frame the backyard.2 bedrooms; 2 bathrooms. A Murphy bed allows the second bedroom to be set up as a den or office. This is a wonderful home that has been lovingly cared for. Delightful! Extras: Monthly Land Lease Fee $1,200.00 includes use of golf course, 2 heated swimming pools, snooker room, sauna, gym, hot tub + many other facilities. 6 Appliances. *For Additional Property Details Click The Brochure Icon Below* (id:60626)
Ici Source Real Asset Services Inc.
605 - 3 Ellesmere Street
Richmond Hill, Ontario
Modern and spacious two-bedroom condominium located in the heart of Richmond Hill - and priced to sell! The best of urban living, in a peaceful suburban setting. This beautiful and elegant unit is nestled in a quiet residential neighborhood, just steps from the Yonge/Bantry Viva stop and minutes from Langstaff GO Station, Richmond Hill Centre, and Hillcrest Mall. Inside, large sun-filled windows meet sleek porcelain flooring and quartz countertops to create a bright and graceful living space. The ideal north-east exposure welcomes natural light without the harshness of direct rays from the sun. Additional features include His & Her sinks, designer mirrored closet doors, and a ~50 SF private balcony. The community is filled with young professionals and families. There is a top-tier elementary school just down the street and several parks, cafes, and other entertainment facilities right next door. One parking spot is included, with additional affordable parking typically available within the building. Entire complex is well-maintained with a lot of visitor parking. The building was recently renovated, including the hallways and lobby. Welcome home! (id:60626)
Keller Williams Referred Urban Realty
7 Greenrock Street E
Norfolk, Ontario
Well preserved 2 storey Dover Classic plus 2017 in-law style addition located in heart of Port Dover - walking distance to popular amenities, shops/eateries & beach front. Sit. on mature 0.23ac lot, the charming home boasts incs covered front porch & paved drive extending to back yard ftrs 128sf rear deck w/entrances to primary & addition section. Original home introduces 2210sf of character filled living area incs 1585sf main level sporting multi-purpose room w/garden door WO, functional kitchen, similar themed living room & family room enhanced w/wood burning stone FP & front foyer. Period staircase leads to 3 bedroom / 4pc bath 625sf upper level. 180sf partial basement houses n/g furnace w/AC'22 & 200amp hydro'25. Multi-generational addition boasts living room/kitchenette, sizeable bedroom, 4pc bath & foyer. Attractive & Affordable! (id:60626)
RE/MAX Escarpment Realty Inc.
803 - 330 Ridout Street N
London East, Ontario
Spectacular northeast facing corner condo suite with spacious 184 sq ft balcony overlooking lush greenery on the terrace creating a private peaceful oasis, ideal for quiet mornings or relaxing evenings with a glass of wine. The open-concept layout seamlessly connects the kitchen, living, and dining areas, offering the perfect setting for entertaining. Recently updated stunning light-toned wood laminate flooring flows throughout the living and dining space and both bedrooms, complemented by updated light fixtures that add a modern touch. Gourmet kitchen features stainless steel appliances, granite countertops, and a convenient peninsula, ideal for hosting guests or enjoying casual meals. Recent updates include refinished cabinetry with soft-close hinges, a sleek new faucet, and a contemporary light fixture. Primary bedroom suite boasts a large window, a generous walk-in closet, and a stylish ensuite with frameless glass shower, oversized vanity with granite countertop, and new tile flooring. The versatile second bedroom is filled with natural light and can easily function as a guest room, home office, or cozy reading nook. The main bathroom echoes the same high-end finishes as the ensuite, complete with a linen closet for added convenience. In-suite laundry, and two indoor parking spots are all included. Monthly expenses are simplified as heating, cooling and water are also included. Enjoy the fabulous amenities: fitness centre, theatre room, billiards, lounge & bar area, dining area, kitchen, library, outdoor terrace and 2 guest suites. Many amazing downtown experiences are only steps away - catch thrilling London Knights hockey games, attend world-class concerts at Budweiser Gardens, enjoy performances at the The Grand Theatre, take in the charm of local cafes, pizza spots, restaurants, boutique shops and the Covent Garden Market. Make your dream lifestyle a reality, it's right here, waiting for you. (id:60626)
The Agency Real Estate
860 Eveningstar Crescent
Oliver, British Columbia
Situated in a desirable and quiet neighborhood, 860 Eveningstar Crescent offers 1,326 sq ft of well-laid-out living space in a 3 bedroom, 2 bathroom rancher. The primary bedroom features a private 3-piece ensuite, and the home’s 1990 construction means it has solid bones and timeless potential. With some cosmetic updates, this property could truly shine. The living areas are spacious and bright, and the enclosed, covered patio extends your living space for year-round use—ideal for morning coffee, hobbies, or entertaining. A single attached garage provides convenience, while the detached garage/workshop adds versatility for storage, projects, or a home-based business. The backyard offers privacy with no rear neighbours, as the property backs directly onto the natural mountain slope, creating a peaceful retreat. Walking distance to both the elementary and high school, this location is ideal for families. A great opportunity to invest in a home you can truly make your own. Property is currently tenanted so please give 24Hr for any showing requests. (id:60626)
RE/MAX Wine Capital Realty
7602 Highway 8
South Brookfield, Nova Scotia
Introducing the transformed Bear Trap Lodge, now an inviting and historic home in South Brookfield. Spanning approximately 3.5 acres, this estate boasts roughly 700 feet of prime lake frontage on Bear Trap Lake, which seamlessly connects to Ponhook Lake, offering picturesque water views and endless recreational opportunities. The property features a spacious main residence with six generously sized bedrooms, perfect for accommodating family and guests. Additional highlights include a 3-year-old two-bay heated garage, ideal for year-round convenience, and a cozy bunkie, providing a charming retreat or extra living space. Various outbuildings are also available, offering flexibility for hobbies, storage, or future projects. With its tranquil setting and versatile amenities, this property is a prime candidate for an AirBnB venture, making it an attractive option for both investors and those seeking a serene getaway. This unique property combines historical charm with modern potential, offering a rare opportunity to enjoy a peaceful lifestyle or capitalize on a lucrative investment. (id:60626)
Exit Realty Inter Lake
408 Hebrides Lane
New London, Prince Edward Island
(VIDEO - Click on the Multi-Media Link) [PRE-INSPECTED] [POTENTIAL RENTAL INCOME $4500 A WEEK | 2 YEARS TO CONSTRUCT | QUALITY HOME | AMAZING LOCATION] Welcome to your dream retreat! This custom-built log home in The Hebrides offers breathtaking sunset views across London Bay from two wrap-around decks and a covered side deck. Handcrafted pine interiors and panoramic windows flood the space with natural light. The main living area, with twenty-foot vaulted ceilings, is ideal for family gatherings. The dining area seats 6-8 guests with stunning views. The cozy kitchen features custom hardwood cabinets, an island with seating for 4, and custom beams with recessed lighting. The main level includes a spacious master bedroom with a custom king-size bed, bamboo shades, blackout blinds, and two closets. The ensuite bathroom has stainless-steel sinks, a built-in shower/tub, and ample shelving. A custom staircase leads to a Waterview loft with a seating area and workspace. This level also has a bedroom with a queen-size bed, a sitting area, and an ensuite bathroom with a walk-in shower. The bright and airy lower level features 9-foot ceilings and above-ground windows. This cottage sleeps 11 comfortably. Outside, perennial gardens and manicured lawns lead to an oceanfront beach. Concrete slabs under the decks provide storage for outdoor furniture and gardening equipment. The cottage has a Heat Pump for year-round comfort. The Hebrides offers recreational boating, kayaking, and fishing. Established in 1974, it has grown into a beloved home away from home. Facilities include a clubhouse with a gathering hall, games room, kitchen, swimming pool, par 3 golf course, and common areas for summer games, perfect for family reunions, weddings, and gatherings. Make your offer before this property is gone! Virtual (Zoom, Facetime, Google) live tours are available. Wow! 24-HOUR-A-DAY OPEN HOUSE® ON VIDEO! (id:60626)
Century 21 Northumberland Realty


