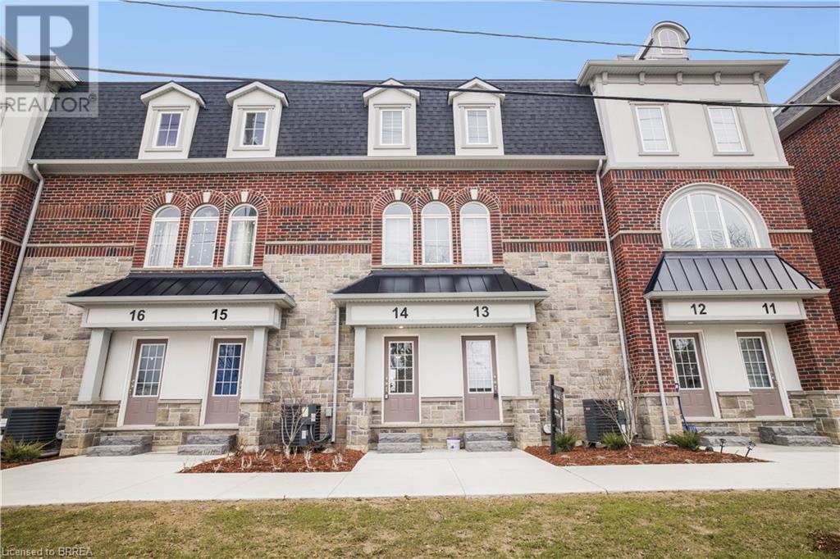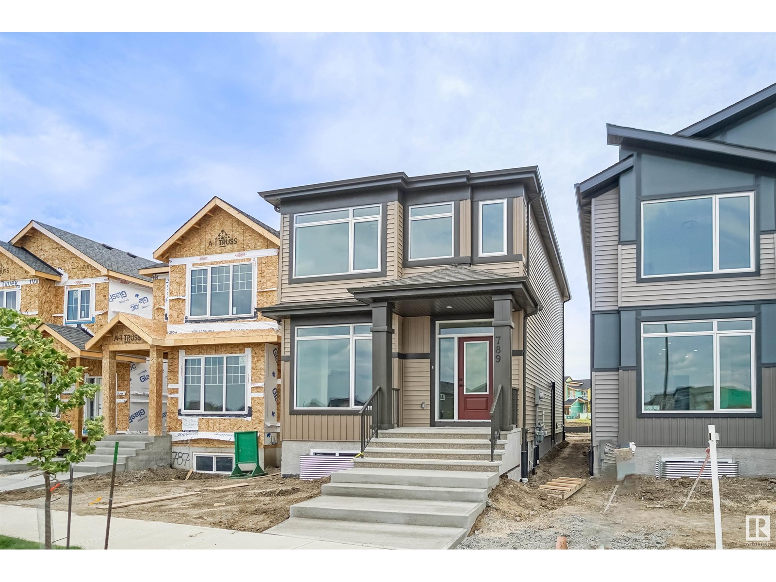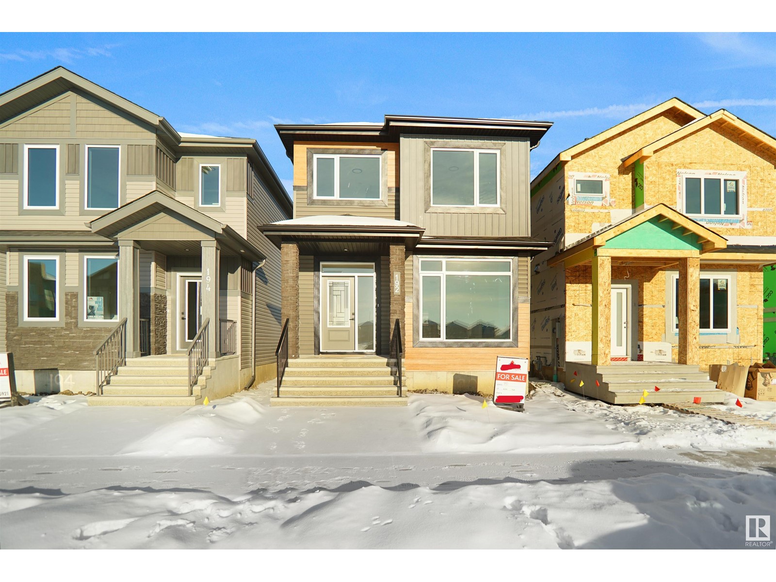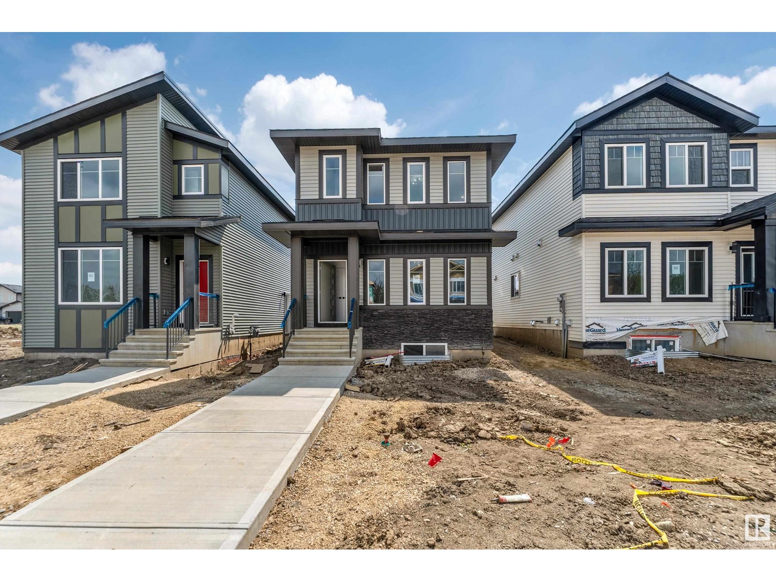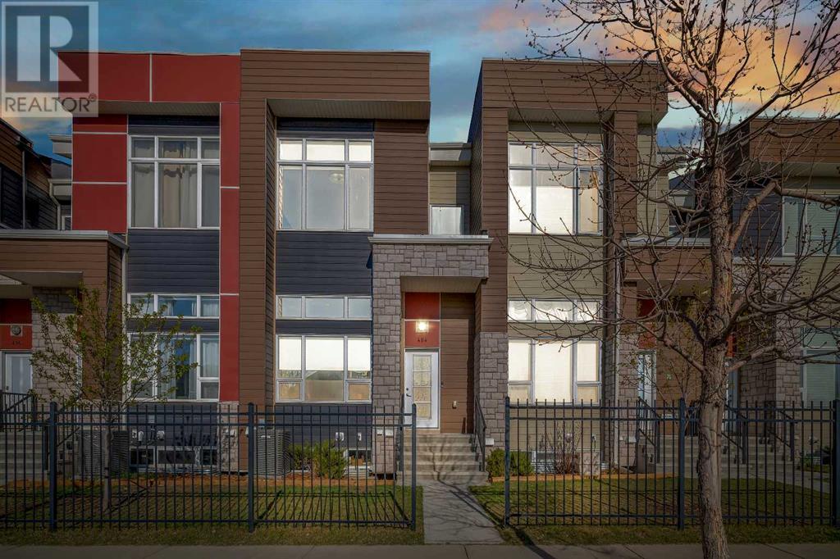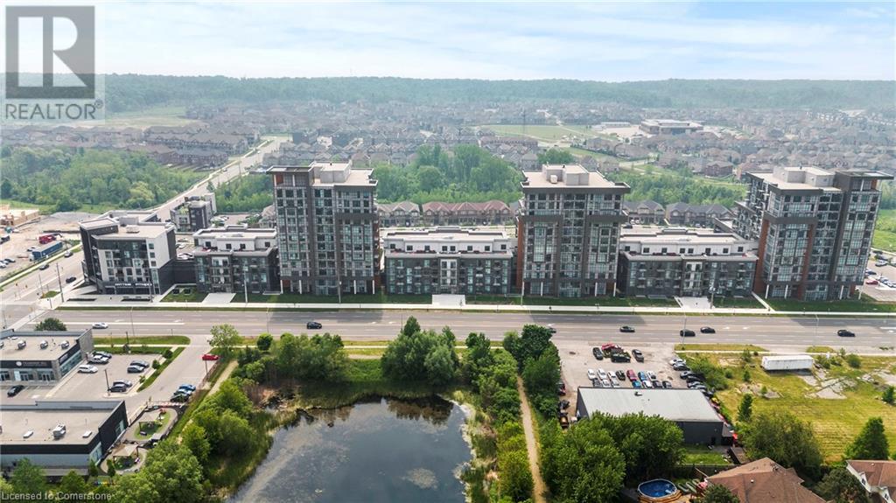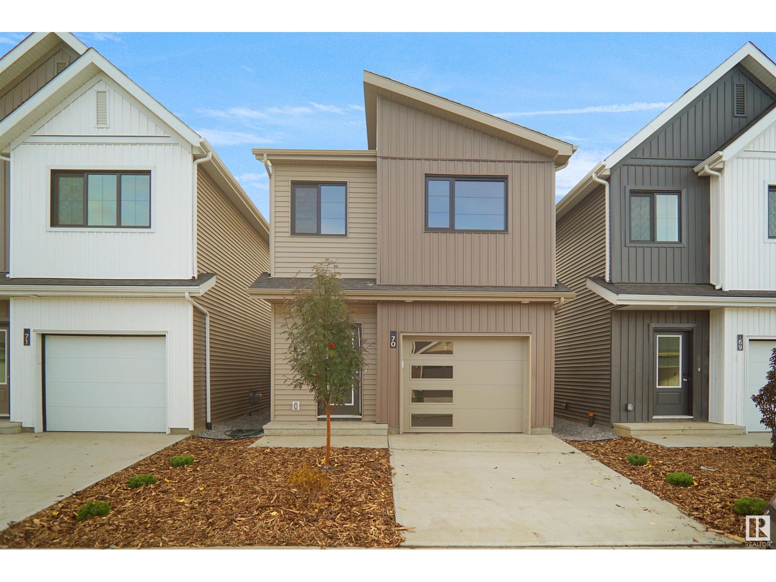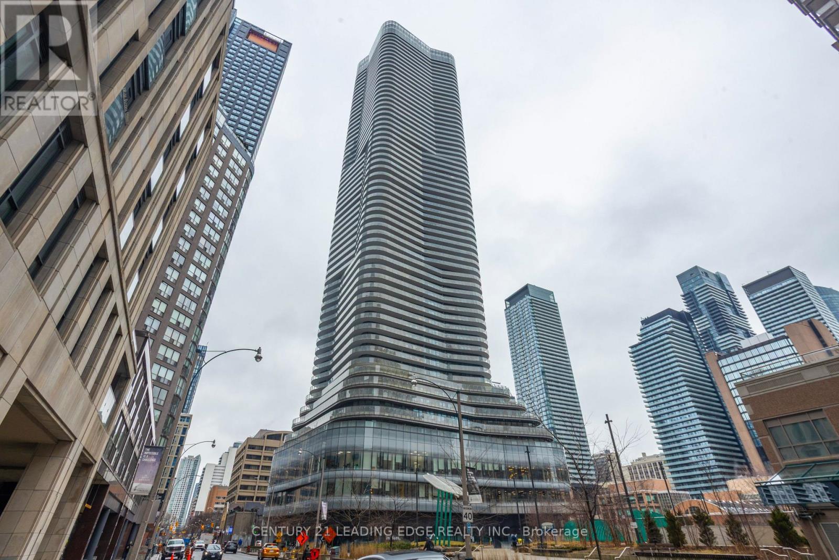389 Midtown Gate Sw
Airdrie, Alberta
Stylish & Spacious Townhome in Midtown – No Condo Fees!Welcome to your new home in the heart of Midtown! This modern, well-kept townhome is perfect for first-time buyers, growing families, or anyone looking to enjoy a low-maintenance lifestyle without condo fees.Main Floor – Open & InvitingStep into a bright, open-concept main floor that’s perfect for entertaining. The kitchen features granite countertops, a central island, stainless steel appliances, and a walk-in pantry for extra storage. The spacious living and dining areas flow seamlessly together, and there’s even a convenient 2-piece bathroom on this level.Upstairs – Room to GrowUpstairs offers two generous bedrooms, both with walk-in closets. The primary bedroom includes a private 3-piece ensuite with a granite vanity. The second bedroom is oversized—ideal for kids, guests, or even a shared setup. A full 4-piece bathroom and upstairs laundry make everyday life easier.Basement – Endless PossibilitiesThe unfinished basement is a blank canvas—create an extra bedroom, bathroom, and cozy family room to fit your needs. It's roughed-in and ready to go!Outdoor Space – Relax & EnjoyEnjoy peaceful walks around the nearby pond and scenic pathways just steps from your front door. The backyard features a no-maintenance deck, and the front yard is landscaped for minimal upkeep. You’ll love the double detached garage—insulated, drywalled, and perfect for parking or extra storage.Location – Convenience Meets CommunityMidtown is a vibrant and growing neighborhood with everything close by—shopping, dining, parks, and more. Whether you're starting out or settling down, this home checks all the boxes! (id:60626)
Century 21 Masters
394 Canals Crossing Sw
Airdrie, Alberta
CORNER UNIT! LOW CONDO FEES!! BREATHTAKING CANAL VIEWS!! 3 BED - 2.5 BATH!! SEMI-DETACHED HOME WITH ATTACHED GARAGE & VISITOR PARKING IN FRONT!! 1500+ SQFT OF LIVING SPACE IN BEAUTIFUL CANALS! This stunning 3-LEVEL HOME offers space, style and an unbeatable location with views you’ll fall in love with! Step inside from the ATTACHED GARAGE and head up to the bright and open MAIN FLOOR where you'll find a spacious kitchen, dining area and living room—all flowing together with ease. Large windows fill the space with natural light, and the deck off the kitchen offers STUNNING VIEWS OF THE CANAL—your own peaceful retreat with walking trails just steps away! The kitchen is loaded with cabinetry and a central island perfect for prepping, hosting or casual meals. A 2PC bath completes this level. Head upstairs to find 3 COMFORTABLE BEDROOMS and 2 FULL BATHS—including a PRIMARY SUITE with a WALK-IN CLOSET and a 4PC ENSUITE! Two more bedrooms share another full bath, and the CONVENIENT UPPER FLOOR LAUNDRY makes everyday life a breeze. With LOW CONDO FEES, an ATTACHED GARAGE, ADDITIONAL VISITOR PARKING and direct access to green space, walking trails, and the canal—this is the perfect blend of function, beauty, and lifestyle. CANAL-SIDE LIVING NEVER LOOKED THIS GOOD—COME EXPERIENCE IT FOR YOURSELF! (id:60626)
Real Broker
677 Park Road N Unit# 14
Brantford, Ontario
This brand-new townhome, located in Brantford's highly sought-after north end, offers the perfect blend of modern living and convenience. With its open-concept design, this home is ideal for young professionals or those looking to downsize without sacrificing style or comfort. Step inside to find upgraded laminate flooring throughout, paired with a neutral décor that creates a bright and inviting atmosphere. The spacious kitchen is a chef’s dream, featuring a large center island, sleek granite countertops, flat-panel cabinetry, and brand-new stainless steel appliances—everything you need to prepare gourmet meals or entertain guests with ease. The generous bedroom retreat is a true sanctuary, offering a large window that floods the space with natural light, along with two spacious closets for all your storage needs. Enjoy the luxury of ensuite privilege to a beautifully designed 4-piece bathroom, complete with a deep soaker tub and shower combination for ultimate relaxation. Step outside to your semi-private outdoor space, accessible directly from the main living area, providing the perfect spot for a morning coffee or an evening gathering with friends. The fully unfinished basement offers an abundance of storage space and comes pre-equipped with a rough-in for an additional bathroom, allowing you to customize the space to suit your needs. Conveniently located close to schools, parks, Highway 403, and all the amenities Brantford’s north end has to offer, this townhome truly has it all. Don’t miss out on the opportunity to make this stunning property your new home. (id:60626)
Pay It Forward Realty
237 - 179 Bleecker Street
Toronto, Ontario
Rarely offered GATED condo townhouse in the heart of Toronto! Condo Townhouse with very low maintenance fee! Discover this hidden gem, a bright and spacious 1-bedroom stacked townhouse on the 2nd floor, approx. 600 sq. ft. South exposure offers abundant natural light and tranquil treetop views. Enjoy peace and privacy in a quiet, beautifully landscaped setting. Residents also have access to the excellent amenities at 225 Wellesley next door. A rare find combining nature, convenience, and vibrant city living. (id:60626)
RE/MAX Condos Plus Corporation
82 Blackbird Bn
Fort Saskatchewan, Alberta
Welcome to this stunning custom built home by Valencia homes and is located in the heart of South Fort. This home offers over 1600 + sq ft of living space. The open concept main floor has a massive living room that is open to the kitchen and nook area. The second level features a total of 3 bedrooms , 2 full baths and a upper floor laundry. The unspoiled basement has a side separate entrance that is perfect for a future income suite. The home is located Close to all amenities. *** Home is under construction and the photos used are from the same style home recently built and will be complete by June of 2025 , colors may vary *** (id:60626)
Royal LePage Arteam Realty
84 Blackbird Bn
Fort Saskatchewan, Alberta
Welcome to this stunning custom built home by Valencia homes and is located in the heart of South Fort. This home offers over 1600 + sq ft of living space. The open concept main floor has a massive living room that is open to the kitchen and nook area. The second level features a total of 3 bedrooms , 2 full baths and a upper floor laundry. The unspoiled basement has a side separate entrance that is perfect for a future income suite. The home is located Close to all amenities. *** Home is under construction and the photos used are from the same style home recently built and will be complete by June of 2025 , colors may vary *** (id:60626)
Royal LePage Arteam Realty
58 Patriot Way
Spruce Grove, Alberta
Welcome to this stunning 1,579 sqft Single-family home featuring 3 bedrooms and 2.5 baths offers both style and functionality. Enjoy the convenience of a SIDE ENTRANCE and parking pad, all while being steps from schools and a beautiful park. 9’ CEILINGS creating an airy, spacious feel, 3 cm quartz countertops througout house and DUAL-TONE cabinets for a sleek, sophisticated kitchen.Luxury vinyl plank flooring paired with cozy carpeted bedrooms,MDF shelving for organized storage and striking FEATURE WALLS for added character. Upgraded light fixtures that bring a warm, inviting ambiance.A BASEMENT with 2 WINDOWS, ready for your future development.This home truly combines location, luxury, and lifestyle! (id:60626)
Exp Realty
404, 1530 Bayside Avenue Sw
Airdrie, Alberta
Your Airdrie haven awaits at 404-1530 Bayside Ave SW, a delightful townhouse nestled within the highly desirable Bayside community. Featuring 3 BEDS|2.5 BATHS| DOUBLE ATTACHED GARAGE| AIR CONDITIONER| FENCED FRONT YARD| EXTENDED BALCONY| GLASS RAILINGS| HIGH CEILINGS| OPEN TO ABOVE|, this home offers a wonderful living experience.Step inside to discover a perfectly designed main level, where the living room boasts an impressive open-to-above concept and soaring windows, bathing the space in warm natural light. For those moments of quiet relaxation, an electric fireplace adds a touch of cozy ambiance while you read or watch television.Ascend to the split-level upper floor, thoughtfully designed for all your daily dining needs. The open kitchen, complete with intelligently placed cabinetry offering ample pantry storage, is equipped with sleek stainless steel appliances to inspire your cooking needs. The adjacent dining space provides generous room for hosting large family meals and gatherings.Extend your living space outdoors onto the substantial balcony, enhanced with modern railings and offering a pleasant side view of the lake – a perfect spot to enjoy your afternoon tea with a smile. A convenient powder room completes this level.The upper floor also features a stacked laundry area with a contemporary washer and dryer unit for added convenience. Your primary bedroom serves as a true retreat at the end of the day, boasting an ensuite washroom with double vanity sinks. Two additional well-proportioned bedrooms on this floor can easily accommodate queen-size beds, and a full bathroom caters to the needs of a growing family.Benefit from the convenience of a double attached garage, along with an additional parking pad, providing space for up to four vehicles. The unfinished basement offers exciting potential for customization – envision a home office, a cozy den, or any other space to suit your unique lifestyle.Don't miss the opportunity to truly experience the ch arm of this wonderful townhouse. Book your personal showing today and take the first step towards making 404-1530 Bayside Ave SW your new address.Check 3D tour. (id:60626)
Real Broker
RE/MAX Irealty Innovations
460 Dundas Street E Unit# 433
Waterdown, Ontario
Welcome Home! Live the TREND lifestyle in this well-appointed 692SQFT 1 Bed plus Den 4th floor unit conveniently located in Waterdown. This unit has a great layout and features luxury finishes such as upgraded vinyl flooring, crisp white kitchen cabinets with extended uppers, quartz countertops including an extended breakfast bar and undermount sink, subway tile backsplash, and stainless steel appliances. The 4pc bath features upgraded tiling, plumbing fixtures, and quartz countertop. The 9' ceilings and floor -to -ceiling windows allow for tons of natural light along with an ideal southwest view. The bedroom also features a large window and spacious walk-in closet. Utilize your new Den for a home office, exercise room, extra storage, or a second bedroom. The building offers wonderful amenities such as a roof -top bbq and patio area, fantastic party room, bike locker, and gym. Geothermal heating/cooling helps to keep your utility bills LOW! In -suite laundry, 1 underground parking spot and storage locker are included. This unit will not disappoint. (id:60626)
RE/MAX Escarpment Realty Inc.
#21 1430 Aster Wy Nw
Edmonton, Alberta
Welcome to Broadview Homes newest product line the Village at Aster located in the hear of the South East Edmonton. These detached single family homes give you the opportunity to purchase a brand new single family home for the price of a duplex. These homes are nested in a private community that gives you a village like feeling. There are only a hand full of units in this Village like community which makes it family orientated. From the superior floor plans to the superior designs owning a unique family built home has never felt this good. Located close to all amenities and easy access to major roads like the Henday and the whitemud drive. A Village fee of $29 per month takes care of your road snow removal so you don’t have too. All you have to do is move in and enjoy your new home. *** Under construction and to be complete by July of this year, photos used are from the same home recently built but colors may vary *** (id:60626)
Royal LePage Arteam Realty
1113 - 430 Mclevin Avenue S
Toronto, Ontario
Great Opportunity Price To Sell, Big & bright, Beautiful View, two bedroom With Den which can be used as office. Full washroom, Security Gatehouse, green friendly building where everything gets recycled, excellent public transit service, all your day to day shopping nearby.... Great Value (id:60626)
RE/MAX Gold Realty Inc.
3912 - 11 Wellesley Street W
Toronto, Ontario
Welcome To This Bright Open Concept Studio/Condo Located In One Of Toronto's Most Desirable Buildings Wellesley On The Park Condos. This Unit Features Lots Of Natural Light, Functional Living Space, Modern Natural Laminate Floors, Kitchen With Built In Appliances. Open Balcony With Unobstructed NE View Of the City. Building Amenities Include Indoor Pool, Gym, Yoga Studio, Party Room, Sauna, Bbq Area, Courtyard Garden, Pet Spa, & Much Much More. Enjoy Easy Access To The Subway, U of T, Ryerson University, Yorkville, Eaton Centre, Dundas Square, etc. This Unit Is A Must See To Be Appreciated! (id:60626)
Century 21 Leading Edge Realty Inc.



