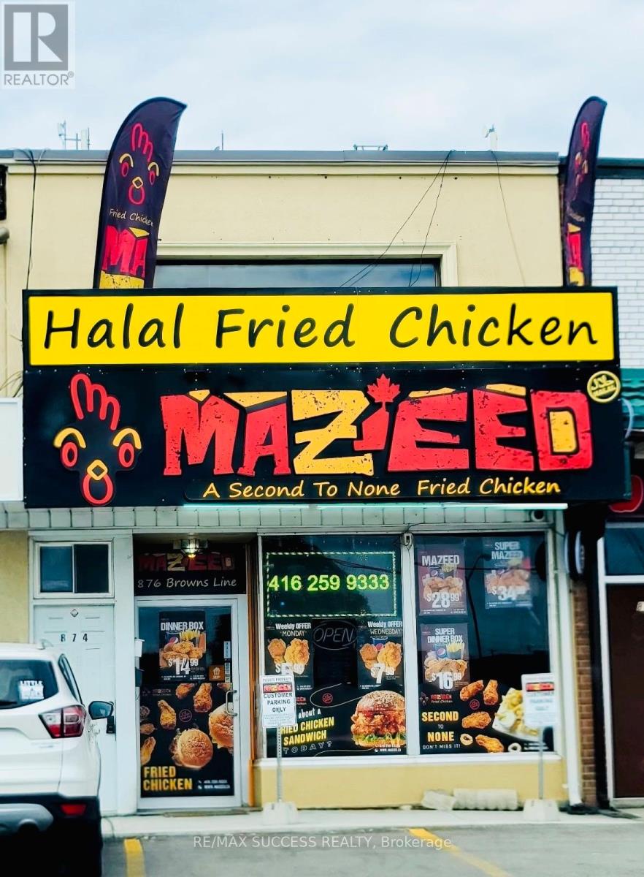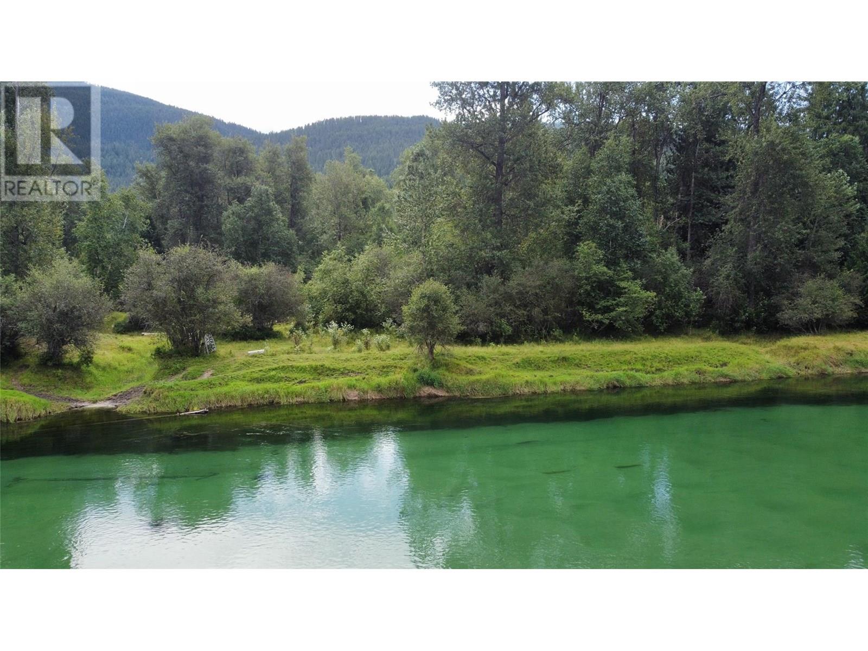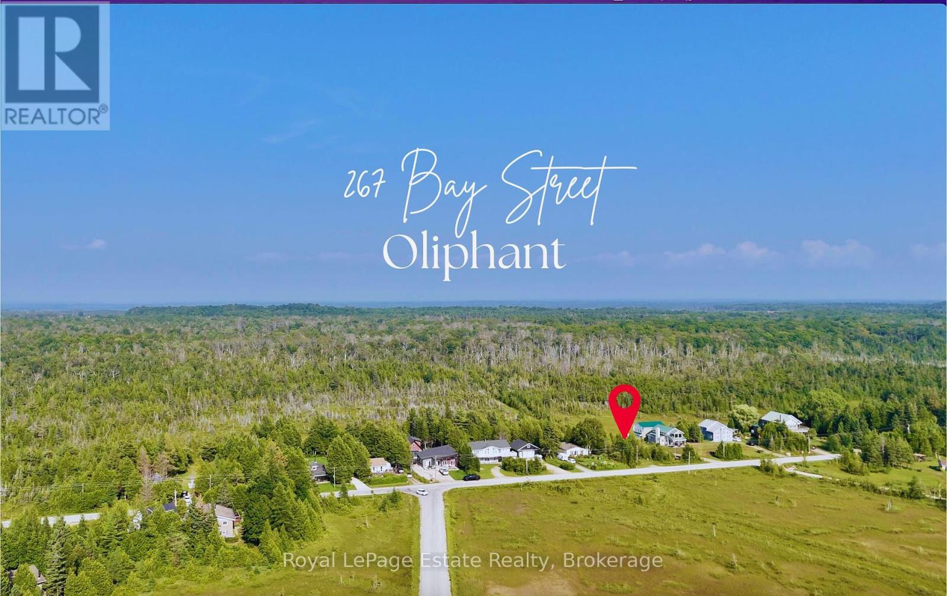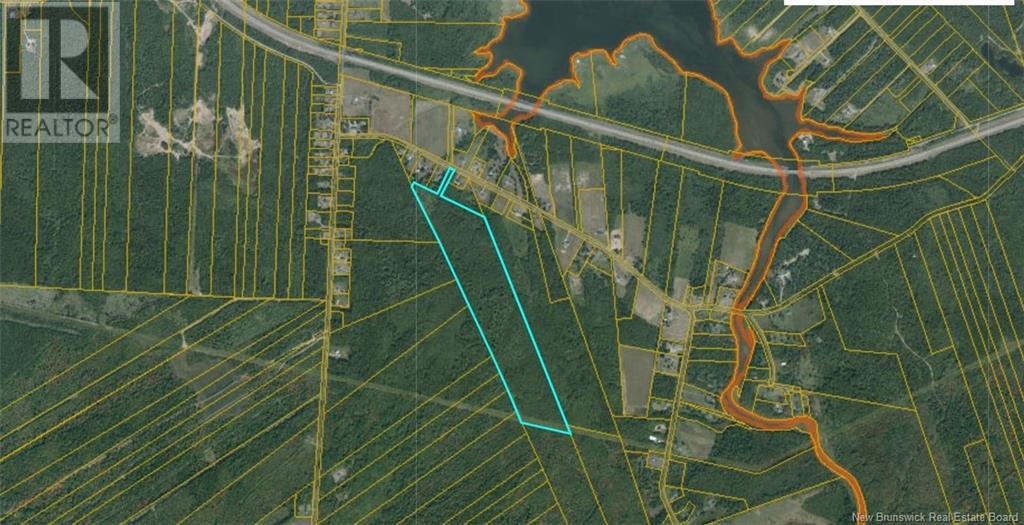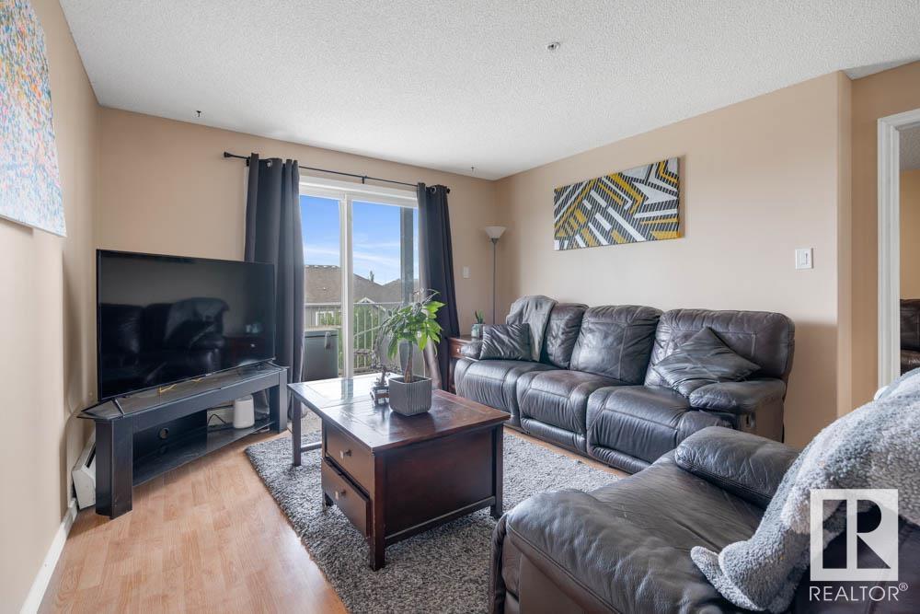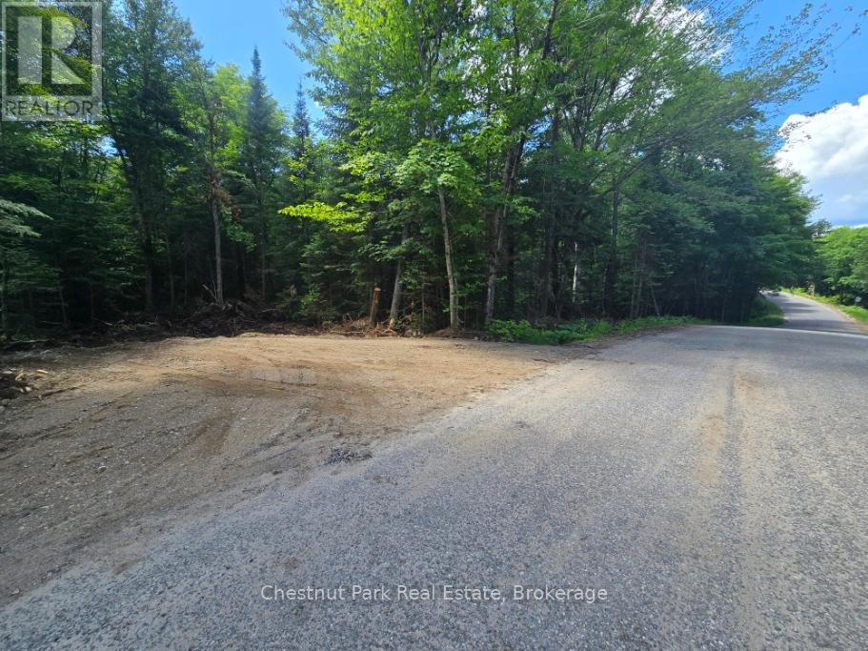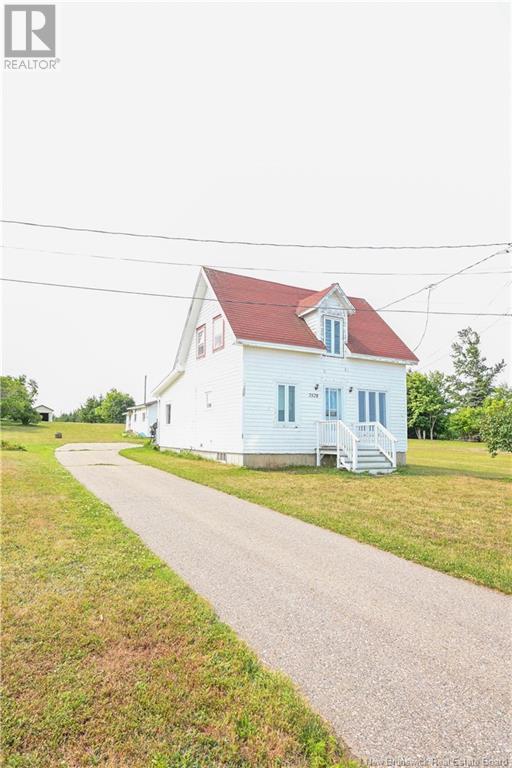876 Brown's Line
Toronto, Ontario
Exceptional Turnkey Restaurant Opportunity in Prime Alderwood South Etobicoke. Seize this rare opportunity to own a fully renovated, established restaurant located in the heart of the high-traffic Alderwood South Etobicoke community. Strategically situated on Browns Line, this location offers exceptional visibility and accessibility, minutes from CF Sherway Gardens, and with easy access to QEW & Hwy 427. This Halal Fried Chicken restaurant is move-in ready and fully equipped, boasting a professionally designed kitchen with brand-new equipment, a 12-ft commercial exhaust hood, fire suppression system, and 200 Amp electrical service. The space is highly versatile and can be converted to any cuisine, whether it's shawarma, BBQ, pizza, or ethnic food concepts. Property Highlights: Licensed for 30+ indoor seats, plus potential for 30 more patio seats. Bright, stylish dining area ideal for dine-in and takeout. Large basement with two staircases, walk-in cooler, 3 washrooms, newly installed grease trap, and extensive storage. Rear entrance for easy loading/unloading. LLBO license previously active (not currently in use but can be reinstated). The sale includes all chattels and equipment. Lease term: 4 years remaining + 5-year renewal option. Surrounded by residential neighbourhoods, retail, and schools strong customer base. Business Type: Sale of Business (without property). Whether you are an experienced restaurateur or a new entrepreneur looking for a turnkey investment, this is an unmissable opportunity to build your dream business in a fast-growing and established Toronto neighbourhood. Please do not go directly or speak to the staff. Chattel list available upon request. (id:60626)
RE/MAX Success Realty
0 Humphries Road
Trent Hills, Ontario
1.396 acre gently rolling building lot perfect for nature lovers with a panoramic view perched up on top of the lot looking down to year round greenery. The back valley is loaded with coniferous trees for that tranquility feel of winter greenery to beat the winter blues. A visit is a must for this unique opportunity. Seeing is believing! Located on a quiet dead end road. In an area of newer homes, on school bus route, municipal services (garbage, recycling, snow plowed) Neighbours consider this LOT 4 on the East side (it is the 4th lot on the road). A single family dwelling can be built, this has been verified with the Municipality of Trent Hills. SELLER WILL PAY the HST (included in the price) Front corners are marked with orange stakes, sign on. (id:60626)
Realty Executives Associates Ltd.
Katelnikoff Road Lot# 89
Appledale, British Columbia
5.4 Acres fronting the Slocan River- What more could you ask for? If you love floating down the Slocan River and have always wanted your very own spot to dip into, now is your chance! This stunning piece of property in Appledale boasts privacy, beauty, and so much potential! Turn it into your favourite recreation site, bring your friends, tents, campers, and floaties. Or else, look into what it would take to build something more permanent. The possibilities are endless! Call your REALTOR(R) today and book your private showing now! (id:60626)
Coldwell Banker Executives Realty
267 Bay Street
South Bruce Peninsula, Ontario
Welcome to Oliphant, a popular lakeside community known for its sandy shores, trails, and laid-back natural charm. This rare vacant residential lot, offers unobstructed western views of Regatta Bay and Lake Huron, right across the street, the perfect vantage point to soak in famous Lake Huron sunsets. Take a short walk, bike ride, or golf cart cruise to the beach via Lonely Island Drive, or explore the area by water, take a walk in the Oliphant Fen Nature Reserve, or simply enjoy the slow rhythm of a hot summer day right in your own backyard. Just a short drive to Sauble Beach and Wiarton, this location offers the best of cottage life with easy access to nearby towns. Buyers are encouraged to verify their plans with the local conservation authority and municipal office to ensure the property aligns with their intended use and any applicable regulations. (id:60626)
Royal LePage Estate Realty
325 Dominion St S
North Glengarry, Ontario
Step into this fully renovated mobile home/bungalow at 325 Dominion Street South, right in the heart of Alexandria, Ontario. Featuring modern new flooring, stylish kitchen countertops, and custom moldings, this home is refreshed throughout for comfort and elegance. The spacious master bedroom offers two walk-in closets, ideal for organization, while the large second bedroom is perfect for guests, family, or a home office. The property benefits from substantial upgrades: a professionally engineered roof and all new windows were installed in 2013, providing energy efficiency and peace of mind. Enjoy privacy on your landscaped lot, perfect for relaxing or entertaining a rare find in the area with a impressive shed for more storage. The affordable $250/month lot fee, secured with a long-term pre-signed agreement, keeps your living costs predictable and low. Convenience is unmatched. In under five minutes on foot, reach pharmacy (Jean Coutu), Canadian Tire, RBC, grocery stores, schools, churches, parks, renowned cafés, and more. The neighborhood is peaceful, friendly, and safe ideal for families, retirees, or busy professionals. The layout is accessible (no stairs), and the home is pet-friendly with available parking and bright, sun-filled rooms thanks to upgraded insulation and windows. This turnkey opportunity means you can move in immediately no waiting or renovations needed. Enjoy a vibrant community lifestyle with all essential services at your doorstep, combined with the tranquility of a private, welcoming home. Book your visit to 325 Dominion Street South, and discover comfort, style, and convenience in one perfect package! (id:60626)
Royal LePage Performance Realty
Lot Cormier Village Road
Cormier Village, New Brunswick
Welcome to a rare opportunity in the heart of Cormier-Village this expansive 49.84-acre parcel offers the perfect blend of peaceful country living and development potential. Whether you're dreaming of building your private estate, or creating a residential subdivision, the possibilities here are truly endless. Set in a quiet, rural area surrounded by nature, this property offers a serene lifestyle just 15 minutes from Shediac and 30 minutes from Moncton, giving you easy access to shops, restaurants, schools, and all the amenities of nearby communities. The land is located along Cormier Village Road, offering convenient road access while maintaining a sense of privacy and space. Outdoor enthusiasts will appreciate the proximity to New Brunswicks most beautiful beaches, as well as boating, kayaking, and fishing opportunities just minutes away. Whether you're looking to invest in a growing region, create a multi-lot development, or build your forever home in a quiet coastal setting this property provides the space and freedom to bring your vision to life. (id:60626)
Keller Williams Capital Realty
Wanderers Lane
Mount Buchanan, Prince Edward Island
Spectacular building lot where you can watch magnificent sunrises & sunsets. Located midway between the city of Charlottetown & the Wood Islands ferry to Nova Scotia this lot is less than a 30min drive to either. Situated on over 3.5 acres, this property offers a peaceful setting amongst the rolling countryside fields and fabulous views facing the ocean to build your dream home. Head down, on your deeded right-of-way, to take a stroll or swim at the very private beach. This is a very exclusive property & an excellent investment opportunity. (id:60626)
Brad Oliver Realty Inc.
#312 155 Edwards Dr Sw
Edmonton, Alberta
Welcome to this fantastic 2-bedroom, 2-bathroom condo in the heart of Ellerslie, perfect for first-time buyers or investors seeking a cozy and convenient home. The sunny, open-concept layout is super functional, featuring a large kitchen with a center island and tons of cabinetry. The spacious living is great for entertaining and opens to a sunny, private west-facing balcony with great views. The primary bedroom boasts a big double walk-through closet and a private 4-piece ensuite bathroom. The second bedroom, thoughtfully placed at the opposite end, offers privacy and comfort, ideal for a roommate, guests, or home office, with a full bathroom nearby. Enjoy in-suite laundry and a large storage room for easy organization. This unit includes a titled tandum parking stalls big enough for a large truck. Access to the gym is on main floor in the same building. Located steps from shopping, restaurants, medical clinics, parks close by with easy access to Anthony Henday. Low condo fees cover heat and water. (id:60626)
Royal LePage Prestige Realty
Part 7 Echo Ridge Road
Kearney, Ontario
Part 7, of a 6 lot selection over 25 acres- Featuring Falling Waters - Exceptional Estate Building Lot in Prime Location, Echo Ridge Rd, Kearney. This is a rare opportunity to own a stunning estate-sized lot on the picturesque Echo Ridge, a paved, year-round municipal road with nearby hydro access. Nestled just outside the charming town of Kearney, this property offers both tranquility and convenience. Enjoy seamless access to the breathtaking Algonquin Park, just down the road, along with many of Kearney's pristine lakes, perfect for boating, fishing, and recreation. Whether you're an outdoor enthusiast or simply seeking a peaceful retreat, this area provides endless possibilities. ATV and snowmobile trails are right at your doorstep, and an abundance of nearby Crown land ensures privacy and space to explore(Crown land located adjacent to the road allowance mentioned here). Kearney is a vibrant community that hosts year-round events, ensuring there's always something exciting to do. Whether you're interested in nature, adventure, or local culture, you'll never be bored! Key Features: New severance in process (ARN, PIN, taxes, and property description will be provided prior to closing) Seller will complete the severance process. Culvert is installed and driveway approved. The seller may provide a package cost for septic, well, entrance gates and construction if buyers are interested. Seller may be willing to offer a VTB mortgage. These lots are within 5km of the public boat launch on Clam and not far from access to a variety of lakes! *Access to Peters Lake through a road allowance nearby. This property is the perfect blank canvas for your dream estate or recreational getaway. Don't miss out on this one-of-a-kind opportunity! (id:60626)
Chestnut Park Real Estate
32 Main Road
New Chelsea, Newfoundland & Labrador
YOU JUST FOUND YOUR PERFECT HOME ! Located in beautiful " TAX FREE " New Chelsea ! Features of this IMMACULATLY MAINTAINED HOME included 3 bedrooms , main floor laundry with washer and dryer included , full 4pc. bathroom , lg. living room , galley kitchen with fridge , wall oven , new glass stove top and dishwasher in the last year or so , loads of cabinet space , large back deck off eating area with a a great view of the countryside . New mini split installed in 2022 , well insulated attic and walls , detached garage ,shed and gazebo , roof shingled in July 2025 , Drilled well , fiberglass septic tank , Well over 11/4 ACRES of quiet and private PARK LIKE GROUNDS ! Double paved driveway with plenty of off street parking . PRICED FOR IMMEDIATE SALE .. ACT FAST ! (id:60626)
Clarke Real Estate Ltd. - Carbonear
7578 Rue Saint-Paul Street
Bas-Caraquet, New Brunswick
Home with OCEAN VIEW located in the beautiful village of Bas-Caraquet, just steps from the marina! This charming century-old Acadian-style home has been tastefully renovated while preserving its historic character! It features 3 bedrooms, one on each floor. The kitchen is warm and inviting, and the upstairs living room offers breathtaking views of the Chaleur Bay. Theres also a wood stove in the basement for added coziness. The property sits on a large lot of nearly one acre, with a paved driveway, a detached garage, and a storage shed included. Dont waitthis one wont last! (id:60626)
Royal LePage Parkwood Realty
27 - 13 Butternut Lane
Prince Edward County, Ontario
Welcome to 13 Butternut Lane at East Lake Shores, a charming and affordable 2-bedroom Cherry Valley model cottage, fully furnished and move-in ready. Located in The Meadows, a family-friendly pocket of this vibrant seasonal resort community (open April through October), the cottage is just a 1-minute walk to the family pool, tennis and basketball courts, playground, and event pavilion, and only a 10-minute walk to the waterfront. Enjoy sunny afternoons and relaxed evenings on the southwest-facing screened-in porch, with plenty of room for both dining and lounging. The cottage overlooks a beautifully landscaped pocket park with a community fire pit and space to play. It offers excellent privacy with no rear neighbours, a cedar privacy hedge, and adjacent parking for added convenience. East Lake Shores is a gated, family and pet-friendly condominium resort with 237 cottages on 80 acres and 1,500 feet of shoreline on East Lake. It offers a welcoming, low-maintenance lifestyle and a strong sense of community. For those interested in generating income, owners may rent their cottage privately or take advantage of the on-site professionally managed rental program, making it an excellent option for both personal enjoyment and investment. Owners enjoy access to extensive amenities, including: two heated pools, tennis, basketball, bocce & shuffleboard courts, gym, playground, hiking trails, an off-leash dog park, canoes, kayaks & paddleboards, lakeside patio, beach volleyball, owner's lodge with pop-up dining events. Cottages are freehold within a vacant land condo, meaning you own your cottage and lot, plus a share of the common elements. Monthly condo fees of $669.70 include: high-speed internet & TV, lawn care & landscaping, use of all amenities, professional management, water and sewer. With activities like Pickleball, Aquafit, Yoga, Pilates, live music, and movie nights, there's something for everyone! Or simply relax and enjoy the peaceful setting. (id:60626)
Royal LePage Connect Realty

