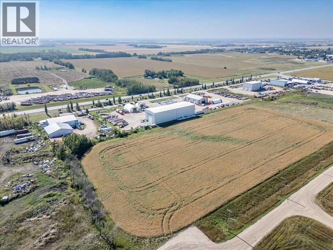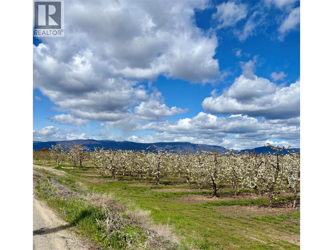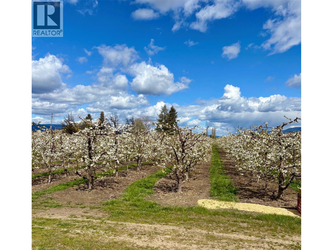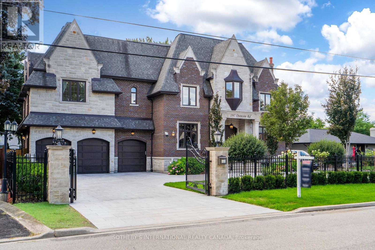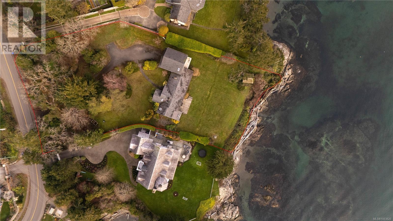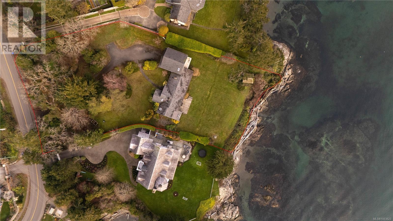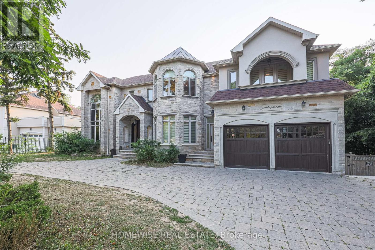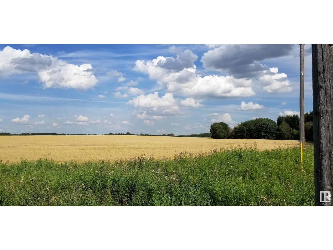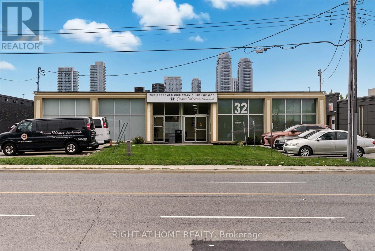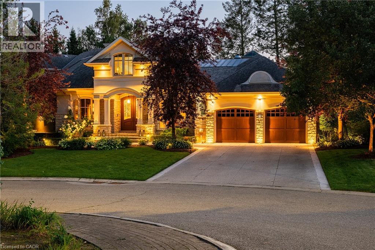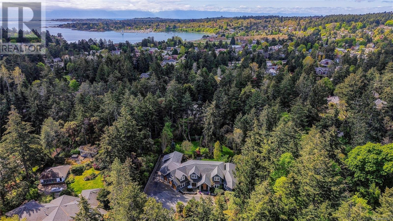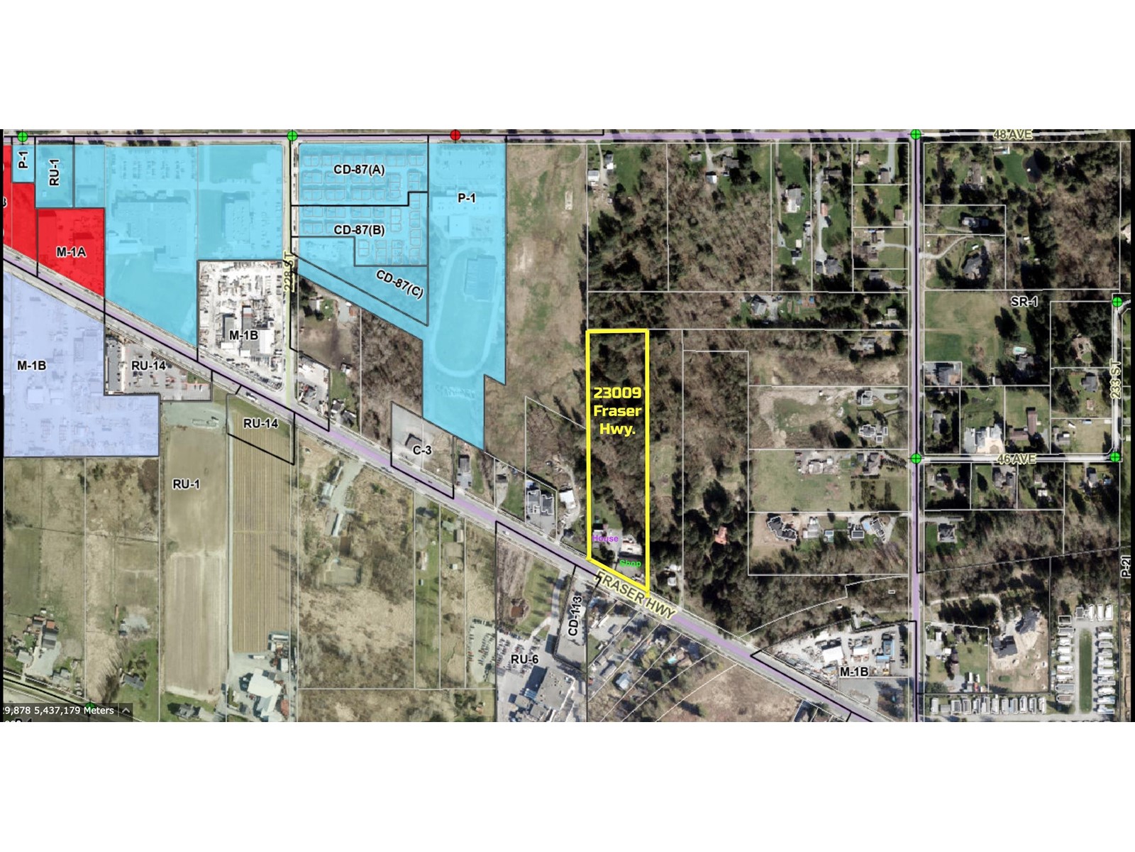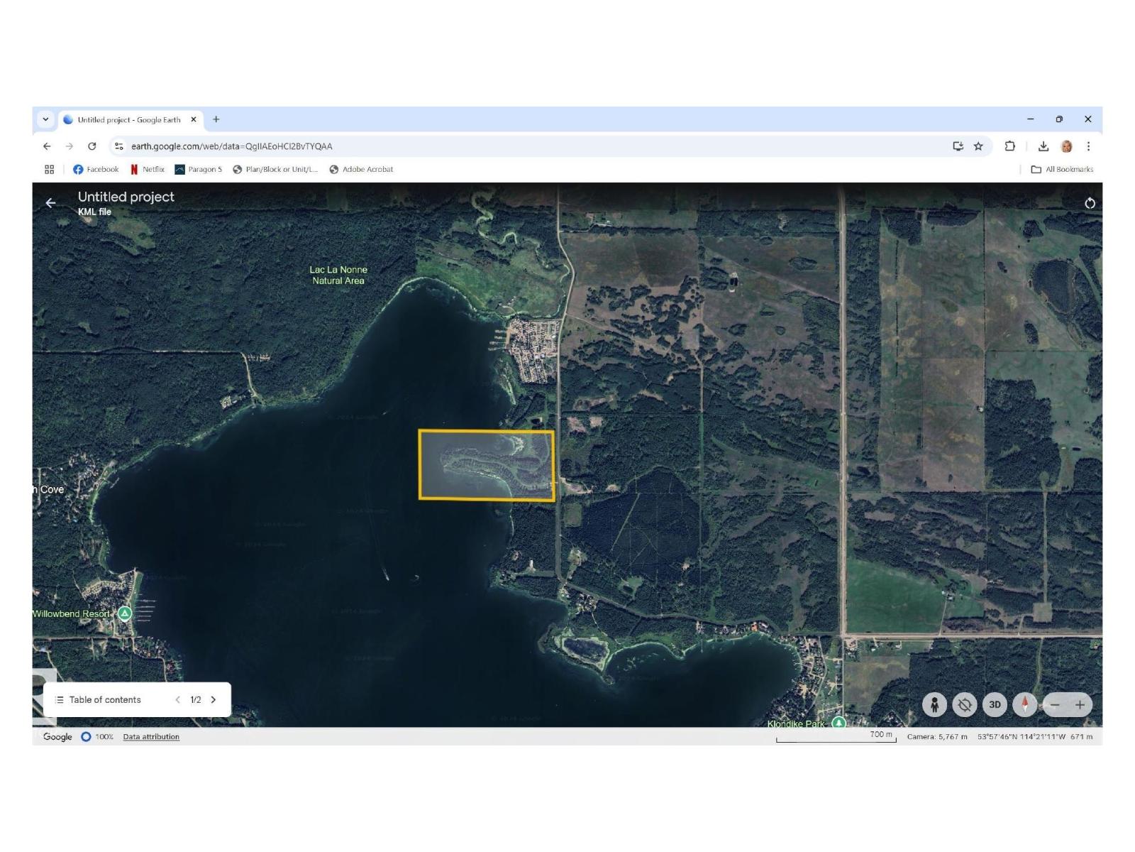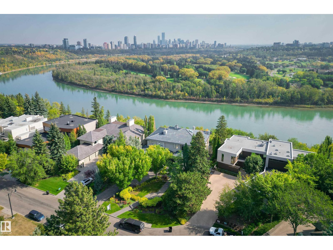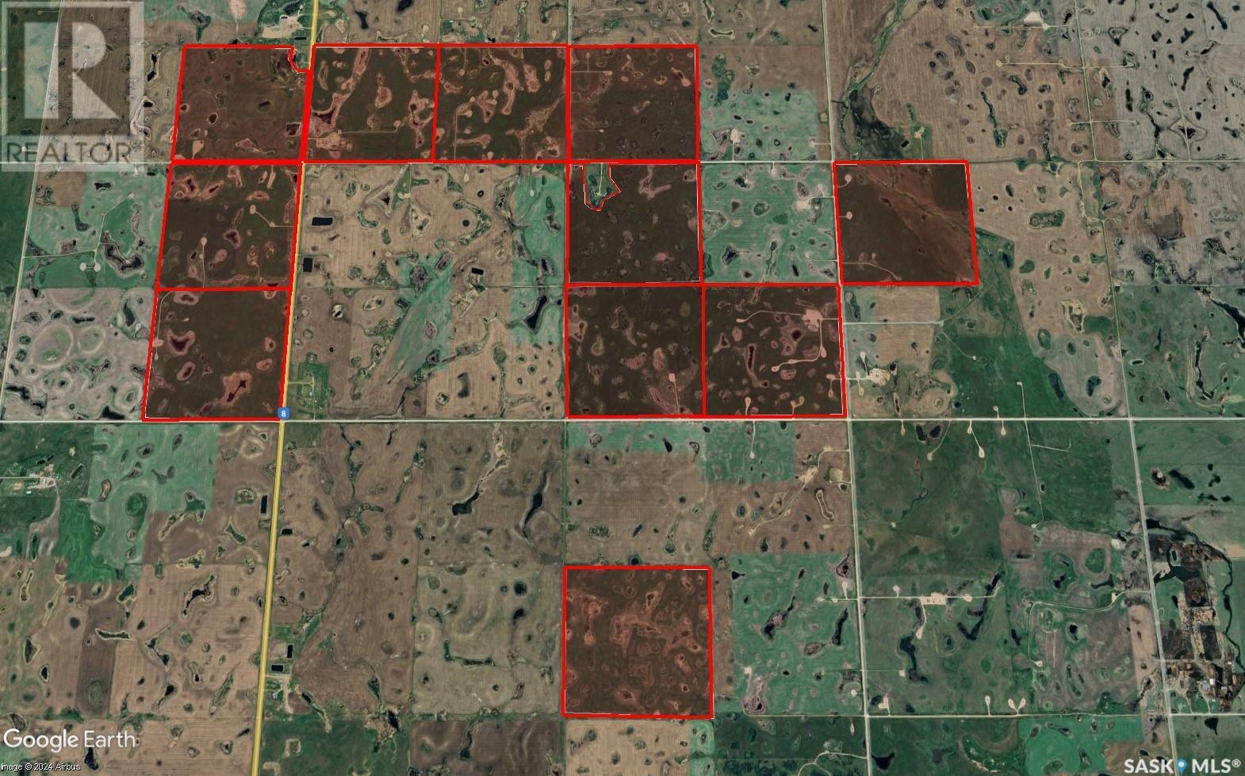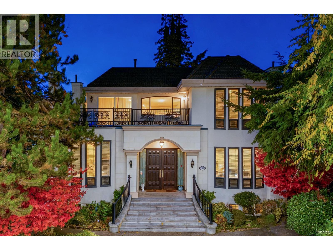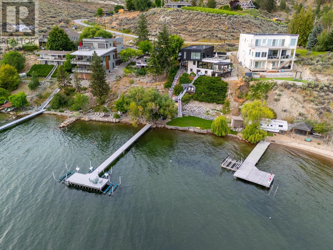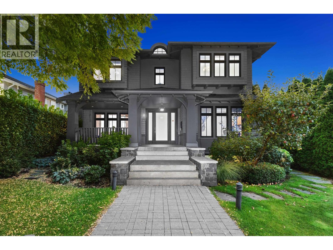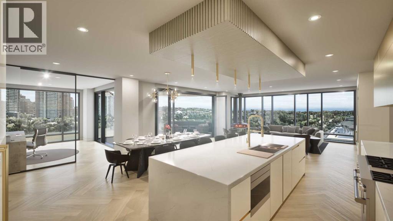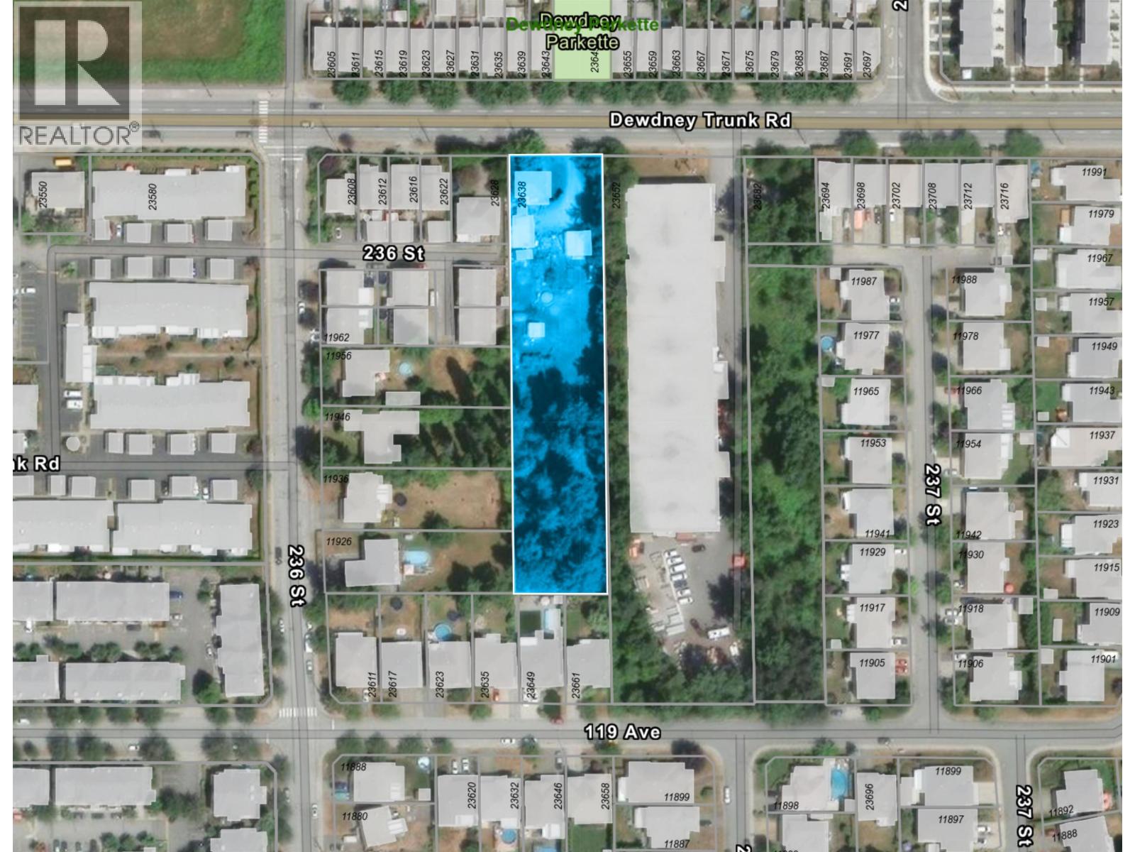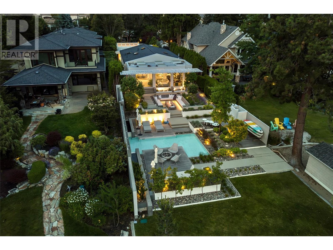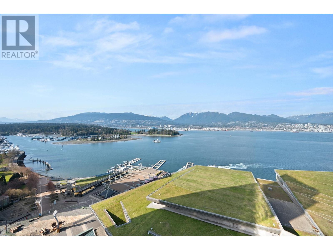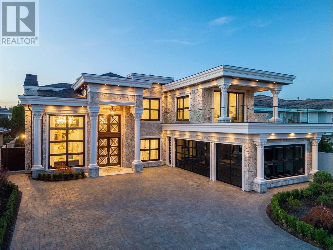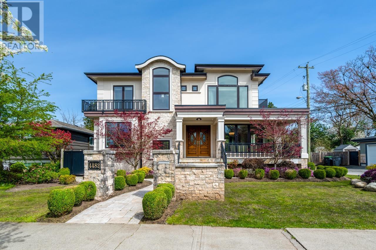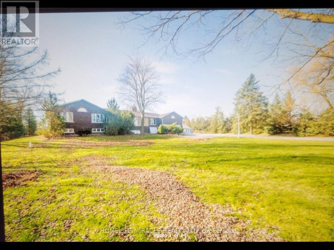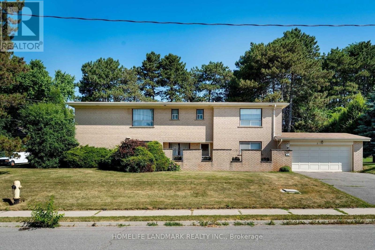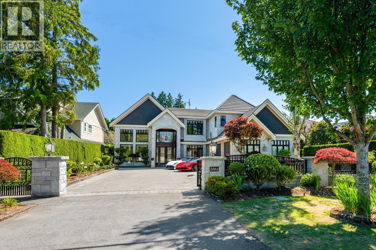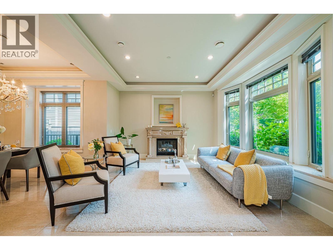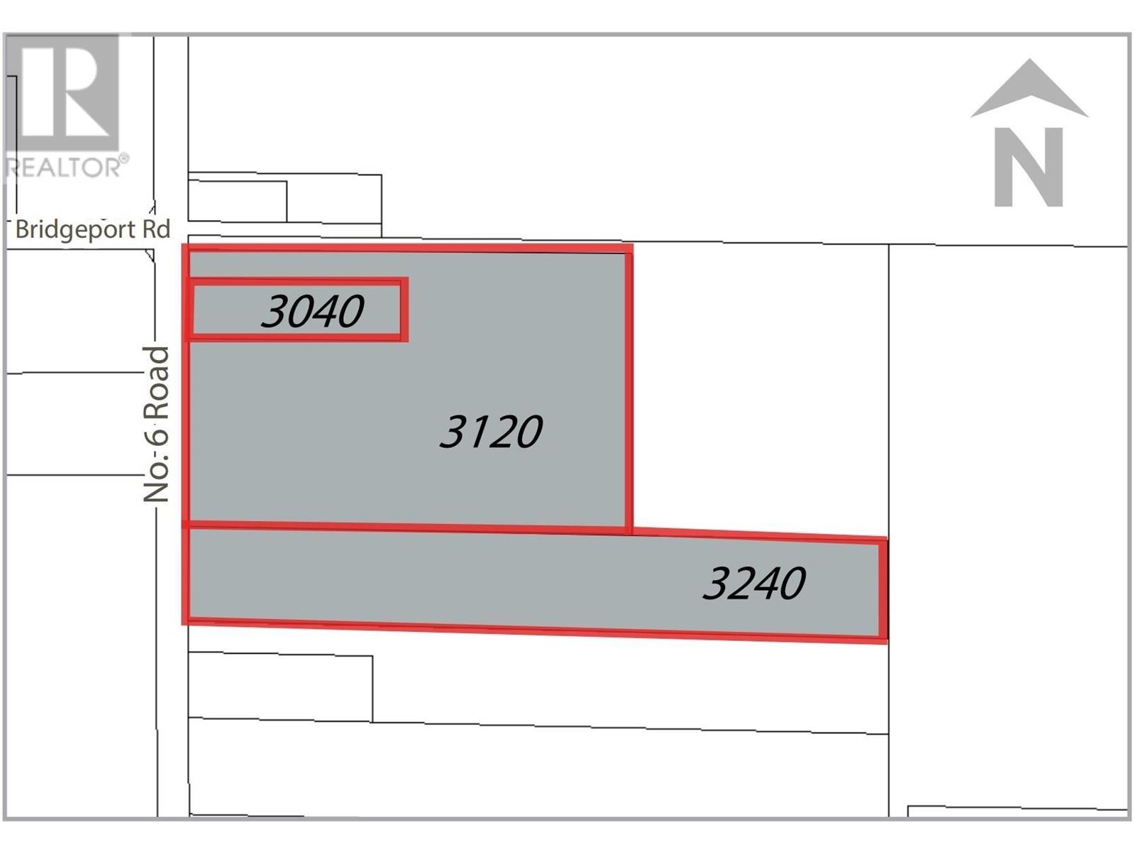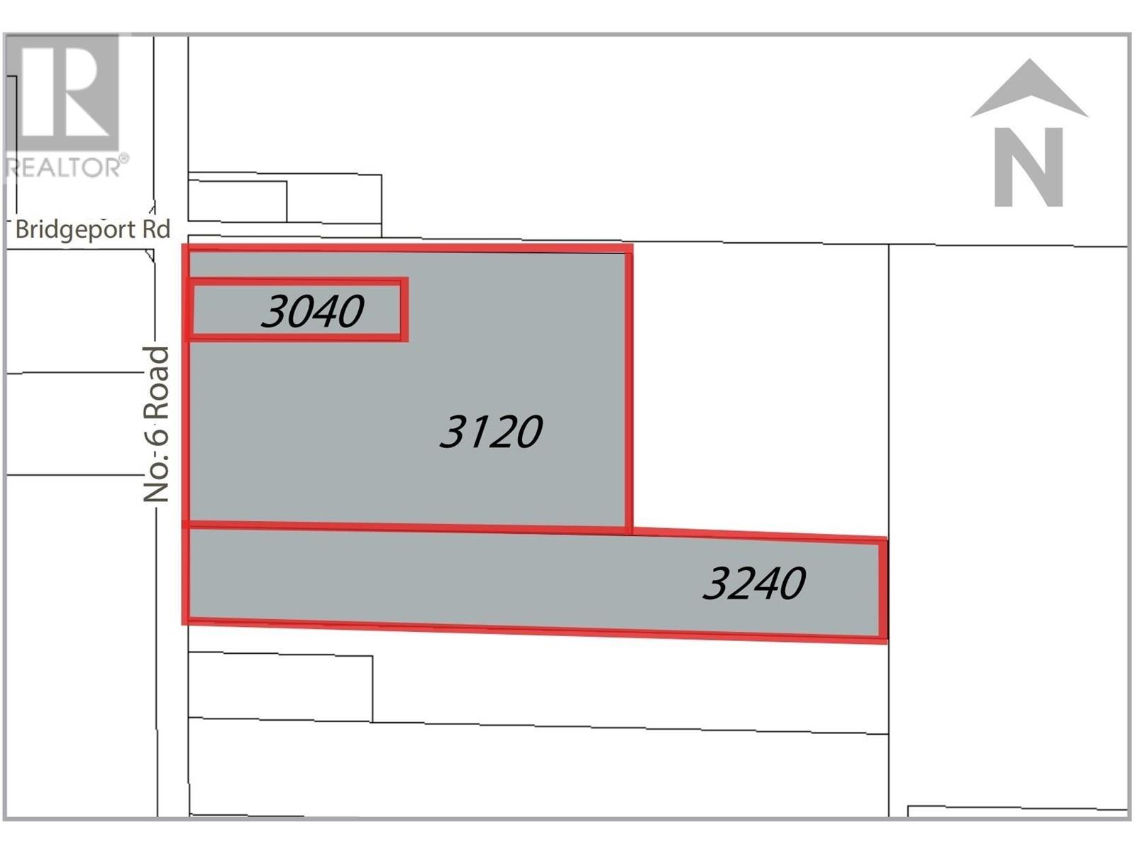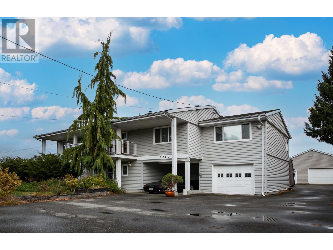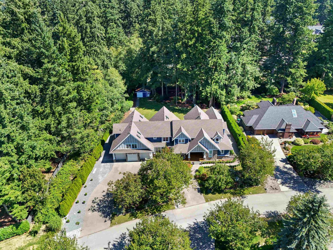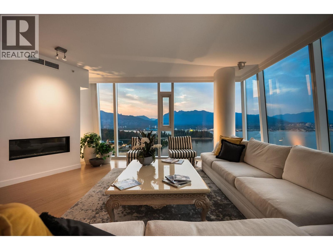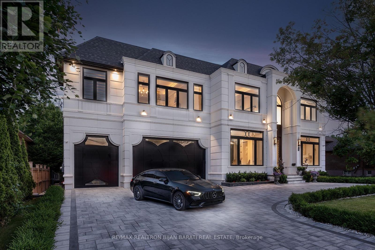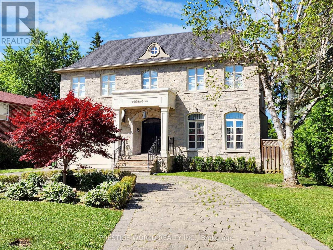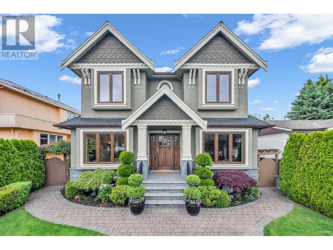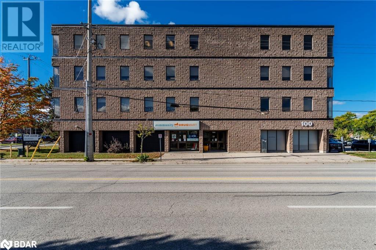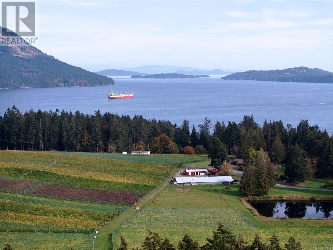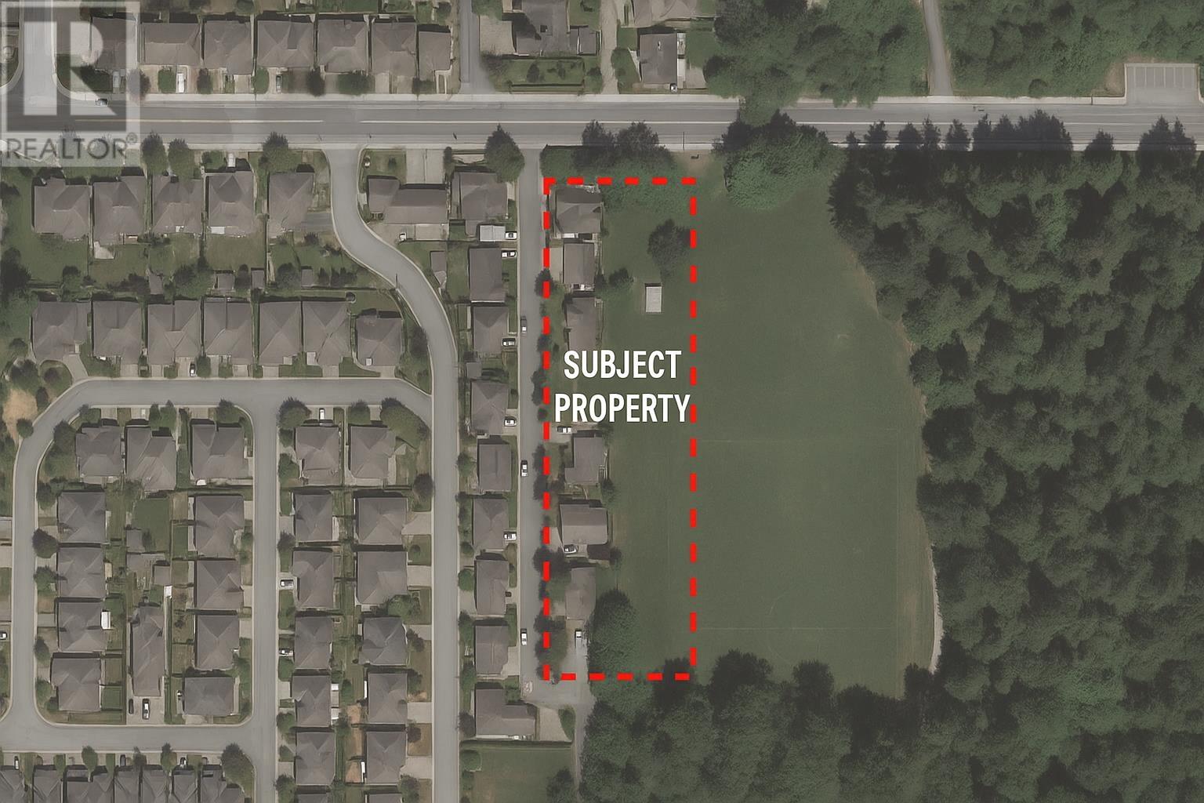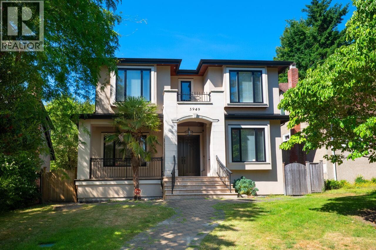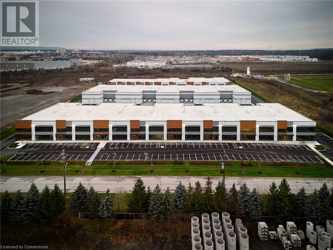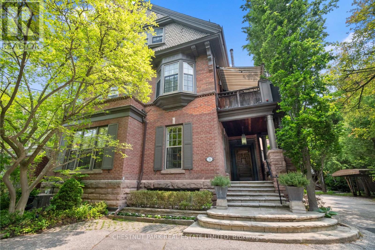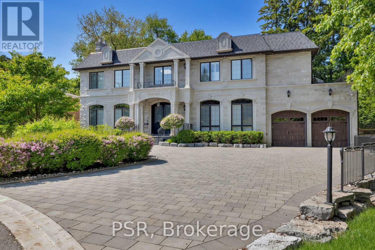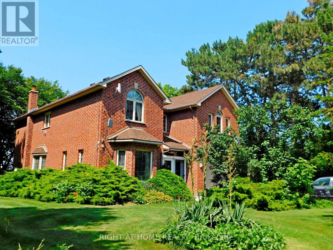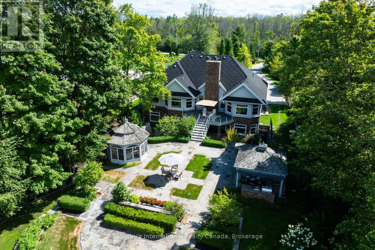Lot 1, Block 1 Plan 1722074
Calmar, Alberta
17.54 Acres of Prime Industrial Land In Calmar on High Load Corridor. Located Just off Hwy 39. Zoned M1 Industrial District. Power and Natural Gas Available at Each Lot. Must Use Cisterns and Septic Tanks Only. Taxes have not yet been Assessed. (id:60626)
RE/MAX Real Estate (Edmonton)
3844 Senger Road
Kelowna, British Columbia
Outstanding investment opportunity in one of Kelowna’s most desirable rural settings! This 46.91-acre property consists of two contiguous parcels combining a productive cherry orchard and the well-established Peace Valley Mobile Home Park, all located within the ALR. The lower portion features the Peace Valley Mobile Home Park, offering 35 rental pads with potential to increase rents to current market levels of $575–$600/month—equating to over $21,000 per month of consistent income. Added revenue potential from nine nightly RV pads and an on-site storage facility serving park residents. potential of $2,400/month, or perfect for an owner/operator residence. The elevated upper property provides breathtaking panoramic views of Gallagher’s Canyon, Black Mountain, and Mission Creek—and includes a prime building site for your dream home. With multiple income streams, strong agricultural potential, and exceptional location in South East Kelowna, this property is truly a one-of-a-kind investment opportunity. It is priced to sell. The upper portion, located atop Bemrose and Senger Roads, cherry orchard—a viable, income-generating operation with excellent future yield potential as the trees approach full production. There’s also opportunity for a lease or trade arrangement, with flexible closing options after cherry crop season (subject to deposit). Also included is a renovated two-bedroom home with a separate workshop, offering rental (id:60626)
Cir Realty
3844 Senger Road
Kelowna, British Columbia
Outstanding investment opportunity in one of Kelowna’s most desirable rural settings! This 46.91-acre property consists of two contiguous parcels combining a productive cherry orchard and the well-established Peace Valley Mobile Home Park, all located within the ALR. The lower portion features the Peace Valley Mobile Home Park, offering 35 rental pads with potential to increase rents to current market levels of $575–$600/month—equating to over $21,000 per month of consistent income. Added revenue potential from nine nightly RV pads and an on-site storage facility serving park residents. potential of $2,400/month, or perfect for an owner/operator residence. The elevated upper property provides breathtaking panoramic views of Gallagher’s Canyon, Black Mountain, and Mission Creek—and includes a prime building site for your dream home. With multiple income streams, strong agricultural potential, and exceptional location in South East Kelowna, this property is truly a one-of-a-kind investment opportunity. It is priced to sell. The upper portion, cherry orchard There’s also opportunity for a lease or trade arrangement, with flexible closing options after cherry crop season (subject to deposit). (id:60626)
Cir Realty
197 Duncan Road
Richmond Hill, Ontario
Welcome to this exceptional private residence at 197 Duncan Rd. Professionally designed, this 5+2 bedrooms; 9 bathrooms; sophisticated traditional home offers exquisite craftsmanship. Drive in through the wrought iron electronic gates and be amazed by the beautiful Indiana Limestone/ red new Britain exterior, with scenic lighting, Oversized Solid mahogany doors, 3 car garage and beautiful gardens. The main floor offers: 11' Ceilings, Real Calacatta Marble & White Oak Flooring, open concept with a large foyer and 2 Powder Rooms; a chef's kitchen equipped with high-end appliances and granite counters with a separate Wok Kitchen; Custom Solid Wood Home Office, Large commercial Elevator, an elegant dining area; a great room with floor to ceiling Paneling with beautiful Coffered Ceiling, Two beautiful stone gas fireplace and walk-out access to an entertainer's backyard. The second level includes: an oversized master bedroom offering an expansive primary retreat with a vaulted ceiling; a beautiful fully marbled 5 piece ensuite with a steam shower and heated floors; his-and-hers closet; and 4 additional bedrooms each with a private ensuite with heated floors and a walk-in Closet. Paneling and white oak floors throughout with a beautiful Custom Skylight. The basement provides a 9-foot ceiling height with heated tumbled marble floors, a large recreation area, a home theater, a sauna, a personal home gym, a nanny suite, lots of storage and a walk up to the backyard. This home truly offers unparalleled comfort and elegance with extraordinary attention to detail. (id:60626)
Sotheby's International Realty Canada
3901 Tudor Ave
Saanich, British Columbia
Discover the best of coastal living in an exceptional south-facing waterfront estate located in the prestigious 10 Mile Point. Nestled on an extraordinary 1.13-acre property, this estate features 150 feet of ocean frontage, providing breathtaking panoramic views. Enjoy stunning vistas across Baynes Channel toward Chatham, Discovery, and Trail Islands, all framed by the Olympic Mountains in the distance. This tranquil, sun-drenched haven offers low-bank access, allowing for direct connection to the pristine shoreline—an ideal setting for relaxation and water activities. A remarkable opportunity awaits on a level lot, offering endless possibilities for its new owners. Current design concepts include a luxurious 7,210 square feet residence, a separate guest house, a spacious detached garage, and an inviting outdoor BBQ and pergola cooking area. Immerse yourself in the ever-changing scenery and abundant marine wildlife from your own private sanctuary. Conveniently situated near Cadboro Bay Village, the Royal Victoria Yacht Club, parks, walking trails, top-rated schools, and the University of Victoria, this property truly captures the essence of oceanfront living. Seize the opportunity to own a piece of Greater Victoria’s coastal paradise. (id:60626)
The Agency
3901 Tudor Ave
Saanich, British Columbia
Discover the best of coastal living in an exceptional south-facing waterfront estate located in the prestigious 10 Mile Point. Nestled on an extraordinary 1.13-acre property, this estate features 150 feet of ocean frontage, providing breathtaking panoramic views. Enjoy stunning vistas across Baynes Channel toward Chatham, Discovery, and Trail Islands, all framed by the Olympic Mountains in the distance. This tranquil, sun-drenched haven offers low-bank access, allowing for direct connection to the pristine shoreline—an ideal setting for relaxation and water activities. A remarkable opportunity awaits on a level lot, offering endless possibilities for its new owners. Current design concepts include a luxurious 7,210 square feet residence, a separate guest house, a spacious detached garage, and an inviting outdoor BBQ and pergola cooking area. Immerse yourself in the ever-changing scenery and abundant marine wildlife from your own private sanctuary. Conveniently situated near Cadboro Bay Village, the Royal Victoria Yacht Club, parks, walking trails, top-rated schools, and the University of Victoria, this property truly captures the essence of oceanfront living. Seize the opportunity to own a piece of Greater Victoria’s coastal paradise. (id:60626)
The Agency
2706 Bayview Avenue
Toronto, Ontario
Welcome to this exquisite custom-built luxury residence, a true masterpiece offering timeless elegance and modern convenience. Set on a rare 100-foot wide by 220-foot deep lot, this stunning home features over 5,586 sq. ft. of refined living space, plus an additional 2,636 sq. ft. finished walk-out basement that opens to a private Outdoor Oasis. Beyond the dramatic curb appeal and auto-gated entry, you'll find an impeccably designed home showcasing top-tier luxury finishes throughout. The grand two-storey foyer with skylight sets the tone for soaring ceilings, rich Brazilian cherry hardwood, and heated marble floors. The gourmet chefs kitchen is open to the breakfast area with walkout and overlooks the spacious family room complete with fireplace and custom built-ins. Additional highlights include an elevator, a main floor library, and five fireplaces throughout. Enjoy two lavish primary retreats, each with gas fireplaces, walk-in closets, and luxurious 5-piece ensuites. The lower level is ideal for entertaining and relaxation with a recreation room, gym, nanny or guest suite, roughed-in home theatre, and direct walkout to the expansive garden and pool. Additional features include two furnaces, A/C, and close proximity to top-rated schools, Bayview Village, York Mills Plaza, and Highway 401. (id:60626)
Homewise Real Estate
Homelife Landmark Realty Inc.
20375 18 St Nw
Edmonton, Alberta
149.99 Acres. Potential industrial development site. Located within the Edmonton Energy and Technology Park. Quick Manning Drive access and minutes from the Anthony Henday. Roughly 8 Minutes to Manning Town Centre and about 12 Minutes to Fort Saskatchewan. Generally flat topography. Municipal Address: 20375 18 Street, Edmonton, AB, Size: 149.99 Acres (+/-), Zoning: AG (Agriculture). Information herein and auxiliary information subject to becoming outdated in time, change, and/or deemed reliable but not guaranteed. Buyer to confirm information during their Due Diligence. (id:60626)
RE/MAX Excellence
30-32 Progress Avenue
Toronto, Ontario
Welcome to 30-32 Progress Avenue a freestanding commercial building offering exceptional exposure along one of Toronto's most accessible business corridors. This well-maintained property features modern exterior finishes, ample on-site parking, and direct street access, ensuring convenience for both staff and visitors. Currently used as a place of worship, the property provides flexible and functional space suitable for various uses, including offices, institutional, or community purposes. Comes with 4 washrooms (2 female and 2 male). Fully upgraded with significant investment in both interior and exterior improvements, this move-in-ready building is ideal for owner-occupiers, investors, or professional users seeking a strategic, high-visibility location. Conveniently situated minutes from Highway 401, the Don Valley Parkway (DVP), and Scarborough Town Centre, with TTC service at the doorstep, the property offers outstanding connectivity throughout the Greater Toronto Area. (id:60626)
Right At Home Realty
38 Shorewood Place
Oakville, Ontario
Exclusive lakeside community on a tree-lined private court in south Oakville, just steps from downtown. This sprawling 8,257 sq.ft. of total living space custom residence, set on a 17,500 sq.ft. pie-shaped lot and only one home from the lake, is like none other! Its timeless elevation is framed by extensive natural stone hardscaping (with heated drive and walkway) gunite pool and hot tub (equipment <5 years) and complete privacy, setting the tone for this spectacular home. Inside, you’ll immediately appreciate the sense of volume and refinement. An exceptional floor plan with natural flow, warm hardwood floors, expansive windows, generous principal rooms and soaring ceilings all combining to create an interior that feels both elegant and inviting. At the heart of the home is the kitchen/family room with an expansive Downsview kitchen with wrap-around island, designed for everyday life. A space for family with thoughtful details such as a built-in desk, separate drinks/prep kitchen, pantry, three-piece pool bath and a substantial mudroom. The main level also offers a private primary bedroom wing that opens to the garden and features 12-foot ceilings, a fitted walk-in closet, and an en-suite designed to impress. Upstairs, you'll find the kids retreat. Three bedrooms, each with its own sense of character and charm the perfect getaway that will appeal to the teen set as much as the younger ones. It is, however, the lower level that truly distinguishes this home. A new gym with sauna and full bath sets the stage, complemented by a theatre with Crestron system, custom seating and lighting. A billiards area, two bars, fireplace, two lounges, wine cellar and cantina. An expansive 3,465 sq.ft. of finished living space designed for leisure and entertaining. This remarkable property is further enhanced by a full security system, irrigation and smart-home technology. A one-of-a-kind opportunity in an ideal lakeside setting. (id:60626)
Century 21 Miller Real Estate Ltd.
2615 Queenswood Dr
Saanich, British Columbia
Tucked away in the sought-after Queenswood neighbourhood, this custom-built home offers a rare blend of luxury, privacy, and natural beauty. Built in 2012 with steel beam construction designed to withstand seismic activity, it combines exceptional style, comfort, and peace of mind. Connected to municipal water, sewer, and natural gas, it’s a true modern retreat. Set on a sun-drenched, fully fenced 1.6-acre estate, the property offers privacy amidst mature landscaping and lush, seasonal gardens. Whether enjoying a quiet morning or hosting gatherings, the setting is magical. Inside, soaring 20-foot ceilings and accordion-style glass doors in the great room invite the outdoors in, leading to a 2,300-square-foot terrace with an indoor/outdoor fireplace—ideal for seamless living. The gourmet kitchen, with a spacious eating bar and walk-in pantry, opens to the formal dining and living areas, all featuring exquisite custom millwork. The main floor primary suite is a private retreat with terrace access and garden views. Each additional bedroom includes an ensuite, ensuring comfort and privacy for family and guests. The Control4 smart home system integrates lighting, media, climate, and security, all easily controlled via your phone. This home is designed for living well—entertain in the custom theatre, challenge friends in the expansive games room with full bar, or focus in the exercise studio. Additional features include a 5-car garage, air conditioning, 400-amp underground electrical service, security system, and space for RV or boat parking. Ideally located near beach access, parks, trails, top-rated schools, and Cadboro Bay Village, this home combines seclusion with convenience. More than a beautiful home, it’s a resilient, smart sanctuary built to stand the test of time. (id:60626)
Fair Realty
23009 Fraser Highway
Langley, British Columbia
ATTENTION INVESTORS/DEVELOPERS - Cap rate of 4.25% - Rarely comes a property that offer BOTH - good development potential & solid rental income, . Good tenants in place. 6 ACRE OUT OF ALR | CITY WATER & SEWER with about 286' exposure on Fraser Hwy! 2017 Built 2400 sq/ft shop with 4 bay doors, 600 Amp 3 Phase Power and massive yard with power gates. Shop has office and washroom inside it! This parcel features a nice 3 brdrm, 2 bath home on the main. Bonus 2 independent suites (2 bdrm, 2 bath & 1 bdrm, 1bath) above main house. Long private secluded driveway with separate power gate, with massive private concrete pad. Over 1000 sq/ft of patio/deck space overlooking beautifully landscaped yard, gardens, fruit trees, covered storage and chicken coop. Property has 3 separate electrical services. (id:60626)
Exp Realty Of Canada Inc.
Range Rd 31 Twp Rd. 574a
Rural Barrhead County, Alberta
DEVELOPMENT OPPORTUNITY LAKEFRONT! This beautiful natural area is located in the northeast section of One of Alberta's best lakes - Lac La Nonne. 141 lots have been created out of 58 Acres with a large percentage LAKEFRONT! Deep Services! 11 lots have power, gas, and water to the lot line. An existing, significant well can service all 141 lots. The objectives of this community are to maximize the area of land preserved in its natural state, create a safe gated community ideal for tiny homes, recreational homes, park models, and luxury RVs. This project has been condominiumized and is zoned BRC (Bareland Condo Residential Recreational District). Permitted uses include residential, recreational, day homes, caretaker residences, park models, recreational vehicles, convenience stores, eating, and recreation. Near the City of Edmonton and St. Albert, this community will fill a high demand niche of recreational properties in a gorgeous natural setting directly on one of Alberta's most cherished lakes. (id:60626)
RE/MAX Elite
28 Riverside Cr Nw
Edmonton, Alberta
This iconic Crestwood home boasts a stunning panoramic view of our river valley and downtown. Architecturally designed, built in 2001 with an extensive million dollar remodeling completed in 2011 for a contemporary masterpiece. Featuring 5 bdrms, 7 baths,2 fireplaces, 10 ft ceilings, theatre room, in floor heating, nanny suite & walk out basement. The location is incredible, perched right on the river valley in a quiet, prestigious crescent. Beautifully landscaped by architect Doug Carlyle includes a waterfall feature greeting visitors. Flooded with natural light, the home feels welcoming, not pretentious. Every room is perfectly sized and enjoys lovely sight lines to take advantage of the view and the privacy. Entertaining sized dining room and dream kitchen by Heart Kitchens. Unbelievable dressing room off the primary bedroom must be seen! Excellent schools, great restaurants, coffee shops, grocery all within an easy walk. Lot is approx. 75 X 193. Truly one of Edmonton's finest residences. (id:60626)
RE/MAX Excellence
11 Quarters With Oil Revenue
Storthoaks Rm No. 31, Saskatchewan
Here is a rare opportunity to purchase 11 quarters with a significant income of $161,650 from 51 surface leases. The land is located 7 miles North of Carievale in the Rm of Storthoaks. There is a total of 1745.21 acres currently in alfalfa. The soil classes are 9 (H), 1 (J) and 1(K). The total assessment is $2,700,300. The income from the alfalfa ranges year to year from $70,000 - $80,000. The land was in cultivation and could be put back into production. According to SAMA there are 1245 cultivated acres and more acres could certainly be broken. There is one fenced quarter that is used for pasture with an older yard site with power, no value was given to the yard site. For an investment there is lots of value with passive income of approximately $240,000 per year which equates to over a 4.3% return on investment. This land is available for the 2026 Crop year. (id:60626)
Sutton Group - Results Realty
38 Shorewood Place
Oakville, Ontario
Exclusive lakeside community on a tree-lined private court in south Oakville, just steps from downtown. This sprawling 8,257 sq.ft. of total living space custom residence, set on a 17,500 sq.ft. pie-shaped lot and only one home from the lake, is like none other! Its timeless elevation is framed by extensive natural stone hardscaping (with heated drive and walkway) gunite pool and hot tub (equipment <5 years) and complete privacy, setting the tone for this spectacular home. Inside, youll immediately appreciate the sense of volume and refinement. An exceptional floor plan with natural flow, warm hardwood floors, expansive windows, generous principal rooms and soaring ceilings all combining to create an interior that feels both elegant and inviting. At the heart of the home is the kitchen/family room with an expansive Downsview kitchen with wrap-around island, designed for everyday life. A space for family with thoughtful details such as a built-in desk, separate drinks/prep kitchen, pantry, three-piece pool bath and a substantial mudroom. The main level also offers a private primary bedroom wing that opens to the garden and features 12-foot ceilings, a fitted walk-in closet, and an en-suite designed to impress. Upstairs, you'll find the kids retreat. Three bedrooms, each with its own sense of character and charm the perfect getaway that will appeal to the teen set as much as the younger ones. It is, however, the lower level that truly distinguishes this home. A new gym with sauna and full bath sets the stage, complemented by a theatre with Crestron system, custom seating and lighting. A billiards area, two bars, fireplace, two lounges, wine cellar and cantina. An expansive 3,465 sq.ft. of finished living space designed for leisure and entertaining. This remarkable property is further enhanced by a full security system, irrigation and smart-home technology. A one-of-a-kind opportunity in an ideal lakeside setting. (id:60626)
Century 21 Miller Real Estate Ltd.
1285 W 47th Avenue
Vancouver, British Columbia
Prestigious South Granville location! Exceptionally central! This elegant home was tastefully renovated in 2005, with no expense spared by the owners to craft a true masterpiece while preserving its distinctive exterior charm. Featuring 6 bedrooms plus an office on the main, this 4,900+ sq.ft residence offers luxury living and top-quality finishes with a perfect layout designed for entertaining. The main floor´s 11-ft ceilings unify the living spaces around a grand open staircase. A chef´s dream kitchen and nook flow seamlessly into the dining area overlooking a tranquil sunken garden with a cascading waterfall. Upstairs hosts a spacious master suite plus two bedrooms, while the lower level includes two bedrooms, a state-of-the-art media room, and an expansive recreation room. (id:60626)
Luxmore Realty
6857 Indian Rock Road
Naramata, British Columbia
Custom-built by the award-winning Ritchie Custom Homes, this striking modern residence is artfully tucked into the beauty of Indian Rock in Naramata, where the mountains meet the lake. Set along approx. 94 feet of crystal-clear shoreline, the home is harmoniously nestled into the rolling hills, mature pines and natural landscape of the Okanagan. Immersed in nature yet only minutes from top wineries and restaurants like Poplar Grove, Moraine, Joie Farm and the iconic Naramata Inn, the property offers the perfect balance of seclusion and accessibility, 30 minutes from Penticton Regional Airport. Spanning 3,354 square feet across three levels, the home includes four bedrooms, a dedicated office and a self-contained garden suite ideal for guests or extended family. Floor-to-ceiling windows flood the interior with natural light and frame uninterrupted southwest views of Okanagan Lake and the surrounding mountains, creating a seamless connection between indoors and out. The open-concept living and dining areas showcase natural finishes including soft oak-toned wide plank flooring, Venetian plaster walls and curated lighting. A sleek wood-burning fireplace brings warmth and character, perfect for quiet evenings immersed in the zen of lake and mountain vistas. The main level opens to a covered patio complete with a recessed heater and automated solar shades for year-round enjoyment. A fully-equipped outdoor kitchen sits just steps from the main kitchen, allowing for effortless al fresco dining surrounded by nature. The primary suite is a true retreat, offering access to a private rooftop terrace where panoramic views stretch across forested hills and open water. The spa-inspired ensuite features a steam shower and Japanese-style water closet, adding serenity and calm to your everyday routine. A level lakeside yard leads to a shared dock with two dedicated lifts, easily accessed via a private powered tram making lakefront living as effortless as it is beautiful. (id:60626)
Sotheby's International Realty Canada
5390 Elm Street
Vancouver, British Columbia
Rarely available Nexus-built home on quiet tree-lined street. Grey-on-grey craftsman exterior, modern interior with Sub-Zero/Wolf kitchen, dining, family & living rooms with fireplaces. Upstairs: 4 bedrooms incl. luxury primary suite with patio, 3-sided fireplace, walk-in closet & spa ensuite. Basement: rec room, wine room, gym & 2 bedrooms. Features 7.1 surround sound, LED intercom, cameras, HRV, radiant heat & A/C. School: Kerrisdale Elementary, Point Grey Secondary. (id:60626)
Luxmore Realty
801, 100 10a Street Nw
Calgary, Alberta
Perhaps the finest 2500 square foot offering in Calgary, brand new in The Kenten. Welcome to your dream single-level residence in the sky with 130 feet of glass, 3 elevations, overlooking the river, trees, cityscape. Optional 4 Bedroom 3 Bathroom, Masterfully designed by architects Davignon and Martin, The Bow is designed to give Calgarians an inner-city experience without sacrificing the comforts appreciated in an executive home. As you step in, you are greeted by a sweeping view of the river; floor to ceiling triple-pane windows with a 10 foot ceiling; a massive open concept kitchen, living, and dining room designed to entertain your family and friends. Enjoy a gourmet kitchen with Sub-Zero & Wolf appliances including a dedicated fridge and freezer, an abundance of storage, a bar, wine wall, and a floating fireplace that all flow towards your opening wall system. Step out onto your large terrace overlooking the beautiful Bow River. Enjoy a spacious primary bedroom with custom millwork, walk-in closet, and 6 piece ensuite bathroom with a floating tub, heated floors, and double shower with steam. The second bedroom comes with it's own walk-in closet and ensuite bathroom, and the third bedroom comes with a cheater ensuite bathroom and a built-in murphy bed with room for a desk. An huge riverfront den and laundry room complete the residence accompanied by 2 bike racks, 2 titled storage lockers, and 3 titled parking stalls. There are 3 Modern palettes to choose from that can be further customized to your liking. The Kenten features over 8,000 square feet of amenities including a sky lounge, gym overlooking Kensington, golf simulator, sauna, hot tub, concierge, guest suites, car wash, and more. Explore a simplified lock and leave lifestyle you didn't know was possible, with 250+ shops and restaurants in Kensington and river pathways stemming from one end of the city to the other. Now preselling, our Show Suite is open for viewings by private appointment. With only 44 residences, don't miss this once in a lifetime opportunity to live at the most interesting corner in Calgary. (id:60626)
Purpose Realty
23638 Dewdney Trunk Road
Maple Ridge, British Columbia
This is a Court-Ordered Sale. It's a 1.225-acre future development site, located rapidly growing area of Maple Ridge - Cottonwood. The property has potential for residential or mixed-use development. Feel free to contact Planning at Maple Ridge. (id:60626)
Homelife Advantage Realty Ltd.
4110 Lakeshore Road
Kelowna, British Columbia
Welcome to your own lakeside sanctuary, where luxury meets tranquility in this one-of-a-kind retreat. Originally built as a 1979 Pan-Abode beach home, this property has been reimagined into a stunning modern oasis with every detail thoughtfully curated. From the edge-grain cedar finishes to the fully integrated smart home features, this home is designed to elevate your everyday living. The sleek, contemporary kitchen and spa-inspired bathrooms reflect a design that effortlessly brings the outdoors in. A standout feature is the expansive sunroom, flooded with natural light thanks to skylights and oversized windows, complete with hidden speakers and direct access to a BBQ and social patio area. Step outside and you’ll find over 90 unique seating areas, each offering a different perspective of the landscaping and lake. The outdoor fire table with LED lighting and Sonos sound creates an inviting ambiance, while a plunge pool and waterfall feature enhance the serene vibe. Wellness is front and centre here. A private 750 sf gym is fully equipped with its own bathroom and steam shower, and the lower-level features an infrared sauna and cold bath spa bringing the feel of a luxury resort right into your home. For those drawn to the lake, paddle out from your private beach or enjoy the new dock, complete with a 4 ton boat lift and Sea-Doo lift. This isn’t just a home, it’s a personal escape, a functional work of art, and a rare opportunity to own a slice of Okanagan paradise. (id:60626)
Coldwell Banker Horizon Realty
2808 1011 W Cordova Street
Vancouver, British Columbia
Experience luxury living at its finest in this world-class residence at the highly coveted Fairmont Pacific Rim Estates. Situated in Downtown Vancouver´s most prestigious Coal Harbour with spectacular panoramic water, city, and mountain views. This upscale 2 Bed, 2.5 Bath + Den home offers 2,321 SF of contemporary living space with an expansive 270 SF balcony. Discover high-quality finishes, floor-to-ceiling windows, and Italian Boffi kitchen equipped with top-of-the-line Miele & Sub-Zero appliances. Includes 3 parking stalls. Enjoy access to five-star hotel amenities including concierge, fully equipped fitness centre, outdoor pool, spa, and room service. Steps to scenic Seawall and Canada Place; close proximity to Stanley Park, high-end restaurants & shopping, financial district. (id:60626)
RE/MAX Select Properties
6191 Udy Road
Richmond, British Columbia
Elegant and luxurious custom home in prestigious Granville area! North-South facing with a grand foyer featuring a stunning circular ceiling design and artistic wall accents. Italian marble flooring throughout, adorned with dazzling chandeliers. Spacious family room boasts a soaring vaulted ceiling, custom marble wall panel, and a warm fireplace. Gourmet kitchen with European marble countertops, top-tier Miele appliances, and premium cabinetry. Two master bedrooms, one with an expansive sundeck; all four upstairs bedrooms include walk-in closets. Legal suite below. Smart home system with motorized curtains, A/C, HRV, Hikvision intercom. Enjoy a fully equipped media room with wet bar, plus a private sauna. A true masterpiece for the discerning buyer! (id:60626)
Macdonald Realty Westmar
4482 Brakenridge Street
Vancouver, British Columbia
Exceptional, unique custom built home in most prestigious Quilchena neighbourhood on a beautiful quiet street. Steps away from PW high school, close to Trafalgar Elem, Crofton, York House, ST. George's Private school, UBC. Luxurious exterior with Natural Stone finishing & Beautiful landscaping. 4615 square ft living space with hardwood & marble flooring, high quality cabinet & appliances, granite countertop, central air conditioning & HRV. 3 car detached garage. Two bedrom legal suite,mortgage helper (id:60626)
Youlive Realty
9362 Winston Churchill Boulevard
Halton Hills, Ontario
Prime Location, rare opportunity for builders, investors, or who wants to build a custom made home, 3.03 Acres of land with 3 bedrooms 2 washrooms, swimming pool. 1200 sq. ft. Guest house has 2 bedrooms 1 washroom kitchen and laundry ensuite, 1000 sq. ft. office, also 2 Quonset Hut heated car garage, close proximity to commercial hub which includes Amazon fulfillment center, Steeles Ave, easy access to HWY 401, 407, and purposed HWY 413. A unique parcel of land with privacy and potential for future development. The Real Estate value will be boom soon the construction of HWY 413 starts. Ample of parking. (id:60626)
Homelife/miracle Realty Ltd
2 Royal Oak Drive
Toronto, Ontario
Great opportunity in the prestigious The Bridle Path neighbourhood. Ideal for renovation or a custom build. Set on a quiet street, Elevation, Floorplan& Renderings Are In Place, Start to Apply Building Permit for New 2 Storey Customized House Immediately! Mins To Edward Gardens , Sunny Brook Park , Shops On Don Mills , Best Shops and Restaurants In North York Toronto , Granite Club , Public and Privates Schools , Crestwood School and York University Glendon Campus. Property is being sold as-is with no representations or warranties. (id:60626)
Homelife Landmark Realty Inc.
6851 Gamba Drive
Richmond, British Columbia
The sumptuous custom built mansion on a 14575 sf Lot( 66'x 220')in the most glamorous neighborhood in Richmond, along with multi-million mansions around. Total 5568 sf of living space, offering 6 spacious bedrooms and 6.5 bathrooms. Over-sized master bedroom features a relax area, a big charming deck, a sauna and a large walk-in closet. The grand entrance foyer & living room & family room features more than 18' ceiling height, cross-hall comfortable staircase, media room with wet bar. Top quality of appliances in Kitchen, and radiant heating, air conditioning, security alarm system. Close to the River Road Dyke, Terra Nova shopping mall and great school catchment. (id:60626)
Laboutique Realty
7165 Maple Street
Vancouver, British Columbia
This beautiful, custom built 4782 sqft house is situated on a 55.5' x 139.95' (7767 sqft) lot. Grand foyer, high quality stones flooring throughout the main floor and basement. Total 7 spacious bedrooms (5 ensuite bedrooms), 7.5 baths, a gym, a recreation room and a movie theatre. HRV, A/C and radiant heat. Basement has two bedroom rental unit with full kitchen and laundry for mortgage helper. Sunny, west facing back yard with 4 car garage & 1 addition parking. Close to Magee High School, Maple Grove Elementary, and Crofton Private School, UBC. Motivated seller, Must see! (id:60626)
Royal Pacific Realty Corp.
3120 No. 6 Road
Richmond, British Columbia
OPPORTUNITY KNOCKING! Central location right across Knightsbridge Business Park, on the corner of No. 6 Rd across Bridgeport Rd. Easy access to HWY and close proximity to everything Richmond has to offer. Rarely available agricultural land improved with older family home. Lots of potential! Endless possibilities!!! Call now! Adjacent 3240 and 3120 No. 6 Rd can be sold together. Do NOT walk the property without appointment. (id:60626)
RE/MAX Crest Realty
3120 No. 6 Road
Richmond, British Columbia
OPPORTUNITY KNOCKING! Central location right across Knightsbridge Business Park, on the corner of No. 6 Rd across Bridgeport Rd. Easy access to HWY and close proximity to everything Richmond has to offer. Rarely available agricultural land improved with older family home. Lots of potential! Endless possibilities!!! Call now! Adjacent 3240 and 3120 No. 6 Rd can be sold together. Do NOT walk the property without appointment. (id:60626)
RE/MAX Crest Realty
9420 No. 6 Road
Richmond, British Columbia
Enjoy your Farm Business and Country Living in one of the rare 9.13 acres of land in Richmond. The house is approx. 2,952 sq.ft. with a great harvest blueberry farm at the back. The Most of the interior of the house had just updated and remodeled. The barn will be altered to 3-room suites by June and the front bridge will be re-built in Summer. 3 bdrms & kitchen upstairs and 2 bdrms & kitchen separated downstairs with a car garage. East of the farm adjoins a 67-acre forest with scenic mountain views. Close to the Golf course, Shopping and Entertainment centre,Cinema. Lots of developments potential nearby. 20 minutes to YVR airport. Easy access to Vancouver, Steveston Hwy, Hwy 91 & Hwy 99. (id:60626)
Royal Pacific Realty (Kingsway) Ltd.
2732 Northcrest Drive
Surrey, British Columbia
A rare estate opportunity in prestigious Woodshire Park! Set on a private 30,000 sq. ft. lot, this impeccably maintained home with many recent updates showcases exceptional craftsmanship by a highly respected builder. The two-storey rancher with loft offers two primary suites, creating ideal flexibility for multi-generational living. The family room impresses with soaring 24' ceilings and an abundance of windows that flood the home with natural light. Car enthusiasts will love the rare 6-car garage with a legal one-bedroom suite above. Elegant design and unmatched privacy, backing onto an equestrian residence, define this lifestyle estate. Elgin Park Secondary and Semiahmoo Trail Elementary catchments. Within 5 minutes to HWY 99 and park and ride into the city of Vancouver. (id:60626)
The Agency White Rock
2502 1233 W Cordova Street
Vancouver, British Columbia
Gorgeous sub-penthouse at Carina in prestigious Coal Harbour, occupying the entire half floor with breathtaking views of the North Shore Mountains, Burrard Inlet, and Stanley Park. This 2,550 sq ft, 3-bedroom, 3-bath residence features floor-to-ceiling windows, expansive wrap-around terraces, central A/C, gas fireplace, gourmet kitchen with gas cooking, electric blinds, and patio awnings. Immaculately maintained by the original owner, the home is in pristine condition and offers 3 secure parking stalls and a storage locker. Carina provides resort-style amenities including an indoor pool, hot tub, sauna/steam, fitness centre, concierge, and meeting rooms, with generous visitor parking. Pets and rentals allowed with restrictions. (id:60626)
Royal Pacific Lions Gate Realty Ltd.
95 May Avenue
Richmond Hill, Ontario
This Architectural Masterpiece Nestled in 75' x 150', about 11,263 S.F of Prime Southern Land, Over 8,200 S.F of Sophisticated Living Space!The Utmost Attention to the Exterior&Interior Design with Impeccable Craftsmanship!This Distinguished Estate Exudes Timeless Elegance& Contemporary Sophistication Features: The Stately Pre-Cast Façade with Brick in Sides& Back, Complemented by a Rough In Snow-Melted Circular Driveway&Professionally Landscaped Grounds, Creating an Unforgettable First Impression!Oversized Quality Windows& 12 Ft Soaring Ceiling Heights Flow Seamlessly in Main& Second Flr!A Grand Entrance Welcomes You Into a 23 Ft Double-Height Foyer Adorned with Exquisite Custom Millwork Leads to Open Rising Beautiful Staircase with Artful Skylight above!Wide 9" Engineered Hardwood/ 5" Herringbone Flr,Wall Paneled,Led Lighting,Coffered Ceiling,Ropelights,Crown Moulding,Designer Accent&Artistic Elements!Herringbone Design Hardwood Flooring&Fully Paneled Walls for Gracious Living, Dining Rm&Office!A Huge Open Concept Family Area Includes Chef-Inspired Kitchen that Combines Modern Design with Exceptional Function, Top-Tier Appliances, Custom Designer Cabinetry&A Grand Central Island with A Unique Stone Countertop,A Separate Fully Equipped Spice Kitchen + A Family Rm&Breakfast Area with Designer Wall Unit Includes Fabric Material&Integrated Led Lighting&A Gas Fireplace,Walk-Out to Large Concrete Deck,Terrace&Backyard!A Fully Outfitted Mudroom with Built-In Closet, An Elevator with 3 Stops, a Designer Powder Rm& Direct Access to the Ample 3-Car Garage.Breathtaking Huge Master Suite with Coffered Cling,Wall Paneled,Boudoir Walk-In Closet (His&Hers) with Skylights Above&7 Pc Heated Flr Ensuite!Additional 3 Generously Sized Bedrms Are Equally Impressive,Each Offering Ensuite&W/I Closet, 2Bedrm Has Electric Fireplace&Wall Unit!Large Rich Laundry Rm.Professionally Heated Flr W/O Bsmnt Includes a Stylish Wet Bar,A Bedrm, 2 x 3-Pc Bath& A Finished Place for Future Home Theat (id:60626)
RE/MAX Realtron Bijan Barati Real Estate
6 Blaine Drive
Toronto, Ontario
Welcome to 6 Blaine Drive, a stunning two-story detached home that exudes elegance and sophistication in every corner. breathtaking mansion nestled in one of the most prestigious neighborhoods around.From the moment you step through the grand entrance, you are greeted by an ambiance of luxury and warmth. The central skylight bathes the foyer in natural light, creating a welcoming glow that cascades across the exquisite finishes and meticulous attention to detail that Memar Design has so flawlessly executed.This gorgeous custom-built home boasts five spacious bedrooms and six well-appointed baths, each designed to offer the ultimate in comfort and style. The master suite is a true sanctuary, with its opulent en-suite bath and a walk-in closet that promises to pamper and impress.The heart of the home is the chef's kitchen, a masterpiece of design featuring top-of-the-line appliances, sleek countertops, and custom cabinetry. It's a space that invites culinary exploration and is perfect for both casual family meals and grand-scale entertaining.The living areas resonate with family charm, offering a seamless blend of formal elegance and cozy comfort. Whether you're hosting a sophisticated soiree or enjoying a quiet evening by the fireplace, this home adapts to every occasion with grace and ease.Step outside to the beautifully landscaped grounds, where you can indulge in the tranquility of your private oasis or entertain guests in style. The outdoor space is as meticulously crafted as the interior, providing a serene retreat from the hustle and bustle of daily life.At 6 Blaine Drive, every detail has been considered to create a living experience that is truly second to none. This is more than just a home; it's a statement of luxury living, a place where every day feels like a getaway to your own personal paradise.I invite you to experience the grandeur and charm of this magnificent property. (id:60626)
Prestige World Realty Inc.
283 W 45th Avenue
Vancouver, British Columbia
IMMACULATE CUSTOM-BUILT HOME in Transit-Oriented Area & desirable Oakridge neighbourhood. 4,100 sq.ft. home on 49.5 x 124.15 lot (6,145 sq.ft.) with south-facing entrance. 7 beds + office, 5.5 baths. High ceilings, hardwood floors throughout, gourmet kitchen with high-end cabinetry, top appliances, large island & WOK kitchen. Features: radiant heat, A/C, HRV, security system, steam bath & home theatre. Secured, private yard with park-like garden & 4-car garage. Includes 3-bed legal basement suite as mortgage helper. Steps to Langara College, Oakridge Mall, golf course, Canada Line stations, QE Park & top schools incl. Churchill (IB), York House & Crofton. Excellent future potential in central location! (id:60626)
Luxmore Realty
100 Colborne Street W
Orillia, Ontario
23,477 SF professional and medical building located beside Soldier’s Memorial Hospital in growing and thriving sunshine city of Orillia! Having undergone significant renovations in the last five years, this property has been stabilized with a mix type of true basic employment, between health care and financial service industries. A current vacancy of 6,834 SF on the 3rd floor provides the opportunity for a business to purchase this property and move right in. Invest here to expose your real estate portfolio to better profit margins and upside potential! Exterior photos have been modified to accurately represent the new paint color. (id:60626)
Maven Commercial Real Estate Brokerage
840 Cherry Point Rd
Cobble Hill, British Columbia
Amidst the fertile green landscapes of the Cowichan Valley on Southern Vancouver Island lies a distinguished offering of agricultural prestige and coastal charm. With a Mediterranean climate and maritime influences, this region has quietly become one of British Columbia’s most celebrated wine-growing areas; and Cherry Point Estate Wines stands proudly at its heart. Established in 1990, this world-class vineyard spans 34 acres, with 24 acres under vine, planted on a glacial moraine rich in mineral-laden terroir. South-facing slopes, exceptional drainage, and natural irrigation from a rain-fed pond all contribute to the signature character of Cherry Point’s award-winning vintages. Influenced by traditional European techniques and a deep respect for the land, the wines are a true expression of earth, sun and sea. The estate itself is as thoughtfully composed as its wines. A family residence anchors the property, complemented by a licensed bistro, commercial kitchen, elegant event pavilion, welcoming wine shop and tasting room, and fully equipped production and storage facilities. This is a turnkey legacy property with infrastructure in place for both hospitality and commercial wine production. With close proximity to local amenities and within easy driving distance of Victoria, Nanaimo, seaplane terminals, and ferry access to the mainland, Cherry Point Estate Wines presents an extraordinary opportunity. This is more than a vineyard; it is a cultivated vision, ready to be carried forward by a discerning buyer seeking a rare and refined lifestyle offering. (id:60626)
Macdonald Realty Victoria
24392 104th Avenue
Maple Ridge, British Columbia
An exceptional opportunity to develop a 21-unit row townhome project in one of Maple Ridge´s fastest-growing neighborhoods. This shovel-ready site is ideally located directly across from cesqunela. Elementary and just steps from Samuel Robertson Technical Secondary, making it perfect for future families. Bordered by Albion Park on the east side, this property offers a peaceful, nature-rich setting with access to green space and recreation. Planned townhomes feature a mix of tandem and double side-by-side garages, with spacious 2 & 3-level floorplans that take full advantage of breathtaking valley views. This is a rare chance to bring a sought-after townhome community to a vibrant, family-friendly neighborhood.Don't miss out on this ready-to-build site with unbeatable location and potential (id:60626)
Royal LePage - Brookside Realty
3949 W 33rd Avenue
Vancouver, British Columbia
Specially designed custom home situated in the prime Dunbar location. Almost 4,000 sq. ft. living space, large 49.5 X 131 ft lot. Main floor features an office, a powder room, and an open-concept, high ceiling living and dining area. Gourmet kitchen with extensive used granite & H/W floor throughout, is complemented by wok kitchen and flows into a cozy family room, with double French doors opening to a generous balcony. Four bedrooms and four bathrooms upstairs. South-facing master bedroom offers a walk-in closet, a spa-inspired bathroom. Basement includes media room, wet bar, wine storage room, sauna, gym and two-bedroom with separate entry. Close to all amenities and all levels of school. Walking distance to St. George School. (id:60626)
Angell
3323 Superior Court Unit# C110
Oakville, Ontario
Three Oaks Business Centre presents occupiers and investors a rare opportunity to own state-of-the-art industrial condo including mezzanine. Built by Beedie, one of Canada's largest private industrial developers, Three Oaks Business Centre is designed to position your business for success with exceptional connectivity, operational efficiency, and the highest quality construction. Connect better with your customers and employees with direct access to the QEW. Immediate Occupancy. (id:60626)
Colliers Macaulay Nicolls Inc.
9310 Upper Lillooet River Fsr
Pemberton, British Columbia
Discover an incredible 163-acre property in the Pemberton Meadows perfect for agriculture ventures. The location offers easy access to urban conveniences & limitless opportunities for year-round back-country activities & sports. The property features a completely remodeled 3,443 sf home with 4 bedrooms, 2 flex rooms, 3 bathrooms, as well as 5+ outbuildings. Additionally, the well-established Myrtle Meadows Hops Farm, recognized for growing premium hops for craft brewers, is also for sale. With nutrient-rich soil, level topography, & ideal temperatures for growing a wide variety of crops & produce, the farm is perfect for grazing & raising livestock or boarding horses. This expansive property offers limitless opportunities for you to live the life of your dreams alongside the Lillooet river (id:60626)
Royal LePage Sussex
9297 Lakeshore Drive
Whistler, British Columbia
Beautifully crafted lakefront home on Green Lake featuring a bright, open layout & timeless design elements including a soaring river rock fireplace, massive wood beams & wide plank hardwood floors. The home offers privacy & versatility. The spacious master bedroom offers a see-through fireplace, luxurious ensuite with soaker tub, double shower & walk-in closet. Large patio off the main floor & 3 balcony's on the upper level plus deck with hot tub on the lower level allow for plenty of outdoor living. Enjoy year-round recreation with direct lake access from your private dock, stunning mountain views, yet close proximity to the Whistler village & slopes. Ideal for full-time living or weekend escapes. Enjoy a rare combination of natural beauty and year-round recreation out your front door... (id:60626)
Royal LePage Sussex
1 - 35 Rosedale Road
Toronto, Ontario
Welcome to one of the most sophisticated homes in Rosedale. This immaculate residence offers a lifestyle of gracious living with the charm of a Mayfair Townhome. The soaring ceilings, architectural details, and high-quality finishes and design come together to create a residence of great distinction. This condo TH is located in one of the grand mansions of Rosedale, just two blocks from Yonge St., with 4000 sq ft of glorious living space on all three levels. The grand staircase sets the tone as you enter this magnificent suite. The enormous great room offers the perfect environment for delicious dining and fabulous conversation by the heavenly fireplace. The original panelled library will become the center of family life with its magnificent fireplace and sublime bay window. The gourmet eat-in kitchen will be the perfect backdrop for joyous gatherings. The second floor boasts three fabulous bedrooms with en-suite bathrooms and a wonderful walkout to the most picturesque terrace in the trees. The lower level boasts a walk-in wine cellar and an additional bedroom with fireplace, full bathroom, great storage, and practical amenities to enjoy. (id:60626)
Chestnut Park Real Estate Limited
22 Ida Street
Markham, Ontario
Welcome To 22 Ida - A Custom-Built, French Château-Inspired Estate That Stands As A True Masterpiece Of Craftsmanship And Timeless Elegance, Nestled On A Prized Corner Lot In A Quiet Cul-De-Sac Embraced By Mature Trees. Spanning More Than 6,700 Sqft Of Finished Living Space, This Home Offers An Unparalleled Blend Of Sophisticated Design & Modern Comfort. Step Inside To Discover 5 Spacious Bedrooms & 7 Opulent Bathrooms, With Exquisite Hardwood & Marble Flooring Throughout. The Grand Spiral Staircase With Wrought Iron Detailing Sets The Tone For The Refined Interiors, Complemented By Full Paneled Library, Intricate Crown Moldings, & Four Fireplaces. Designed For The Most Discerning Chef, The Gourmet Kitchen Is Equipped With Top-Of-The-Line Wolf & Sub Zero Appliances, Custom Cabinetry, & An Oversized Island, Perfect For Entertaining. The Primary Suite Is A True Retreat, Boasting A Walk-In Closet & A Spa-Inspired Ensuite. This Extraordinary Residence Is A Rare Offering, Blending Timeless Luxury With Modern Convenience In An Unbeatable Setting. Extras Additional Standout Features Include A Glass-Enclosed Wine Cellar, Nanny Quarters, A Sophisticated Bar, A Private Home Theatre, And More. The Exterior Showcases The Beauty Of Natural Louisiana Stone, Enhancing The Homes Grand Presence. (id:60626)
Psr
4916 Thirty Road N
Lincoln, Ontario
Possibly the most desirable Lake Ontario waterfront property from the GTA to the Niagara Region! This secluded 14.59-acre paradise is perfect for investors or those seeking a private lakefront retreat. Located on two quiet, scenic dead-end lakefront roads, the property offers over 200 ft of frontage on both Mountainview Rd and Thirty Rd N. Just minutes to the QEW, nearby towns, the future GO Station for high-speed rail connecting the GTA and Niagara Falls and approximately 3050 minutes to Hamilton, the GTA, Niagara Falls, and the U.S. border. Surrounded by rapidly growing developments along the QEW, the lands value is expected to increase significantly in the coming years. A private winding driveway leads to a well-built custom 2-storey villa (1989, original owner), set among mature pines and hardwoods. The home features 2,922 sq ft above grade plus a 1,393 sq ft walk-out lower-level in-law suite with lake views. A rustic boardwalk leads to your own untouched 1,100+ ft beach. Inside, you'll find spacious principal rooms with hardwood flooring, solid oak cabinetry, trim, and staircase. The upper level includes 4 bedrooms ,primary with 5-pc ensuite, and a guest suite with a 3-pc ensuite. Additional features: Two 6,000-gallon cisterns Inspected septic system 200-amp service Quality windows, brick exterior Roof (2020), Furnace (2021), A/C (2019), Central vac. Bonus: Vendor indicates a potential severance of a 1.5-acre homesite from an unopened road allowance , with approx. 13 acres remaining for a second residence. Most of the land is planted with fruit trees, maintained by a neighboring farmer. No reported income (likely HST exempt). Vendor Take Back mortgage (VTB) available. Endless possibilities: Ideal for a luxury estate, B&B, wedding venue, winery with lakefront dining, or seniors retreat, Lakeside Greenhouse and Recreation Complex . Quiet, scenic, and truly one of a kind. A rare opportunity must be seen! (id:60626)
Right At Home Realty
153 Creighton Street S
Ramara, Ontario
Curated with pure intention, exceptionally executed - here's a spectacular opportunity to own one of Lake Simcoe's most admirable waterfront estates! This custom-built residence offers over 6,000 sq ft of refined living space on 1.2 acres of professionally landscaped grounds. With 107 feet of prime WESTERN shoreline, the property is perfectly positioned for unforgettable sunsets and an unmatched lakeside lifestyle. Crafted by award-winning West Brennen Construction, the home blends timeless elegance with modern performance. Solid 8' walnut doors and flooring, intricate plaster and imported tin ceiling details, natural quartzite, granite, and leathered granite surfaces create a sense of warmth, sophistication, and enduring quality. The layout features four spacious bedrooms, a dedicated office, and five impeccably designed bathrooms, including a spa-like primary ensuite featured in House & Home magazine. The walk-out lower level offers 9.5' ceilings, a custom media room, a games area, and an English-style pub with cherry wood millwork, marble floors, and granite counters, the ultimate entertaining space. Smart home technology controls lighting, irrigation, and security, while premium mechanical systems, including 400-amp service and a 30KW Generac generator, provide year-round comfort and reliability. Outside, park-inspired landscaping surrounds an outdoor kitchen, waterfall feature, and a charming gazebo ready for a hot tub or lakeside lounging. The heated four-car garage with Rhino-coated floors and custom storage adds practicality to luxury. At the waters edge, a rare dry boathouse with finished space above offers excellent flexibility ideal for guests, a studio, or office, while two marine railways, deep water access, and twin 40' docks easily accommodate a 28' boat and Seadoos. With flawless craftsmanship, modern functionality, and an unbeatable waterfront setting, this property offers a truly elevated lifestyle where every detail has been thoughtfully executed. (id:60626)
Sotheby's International Realty Canada

