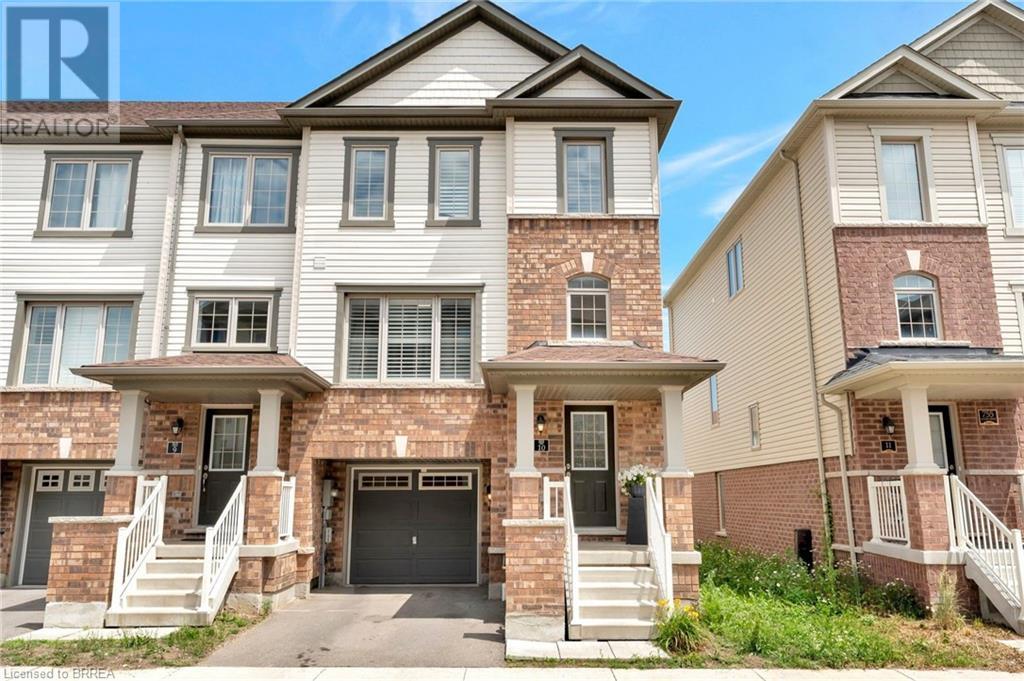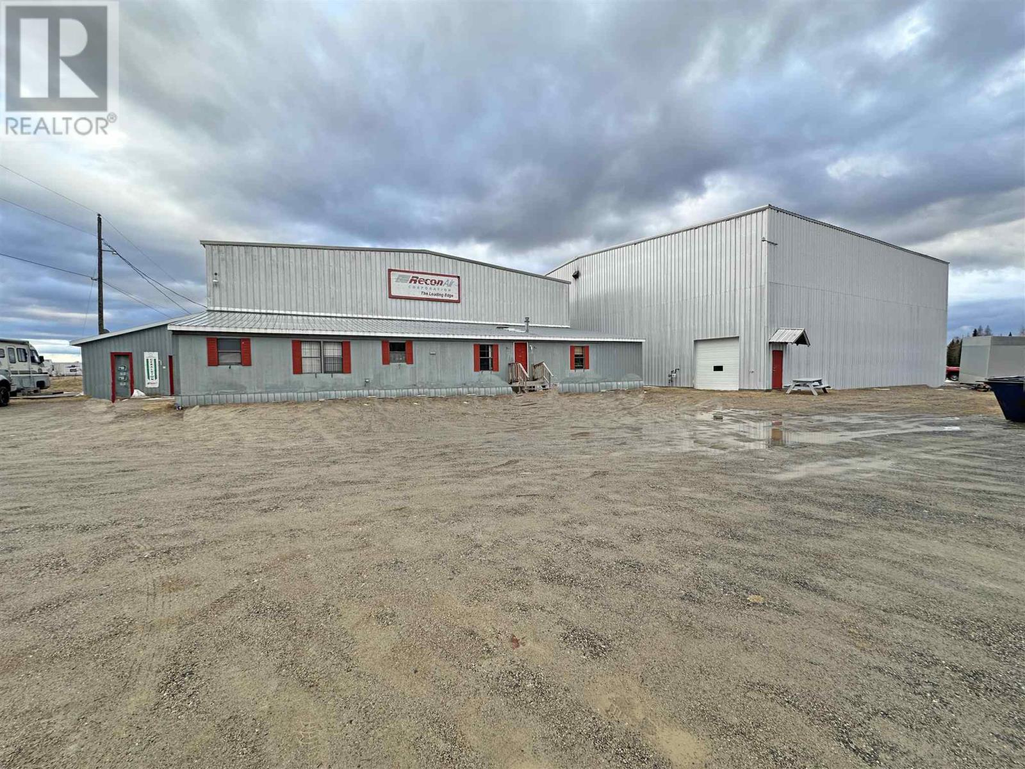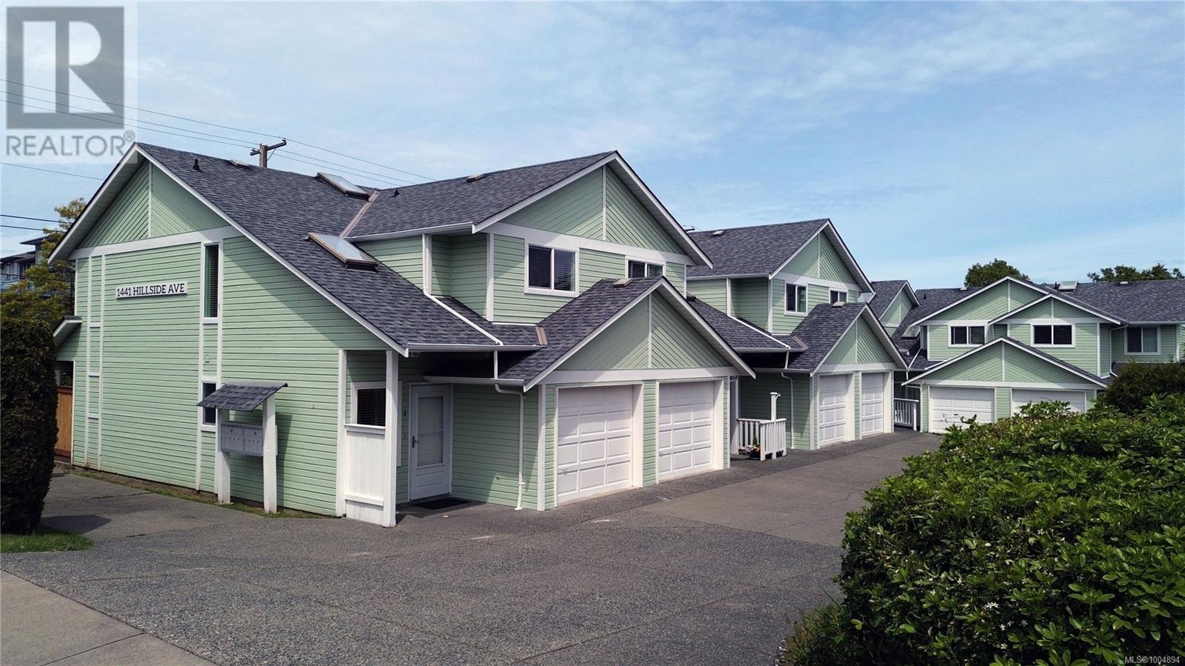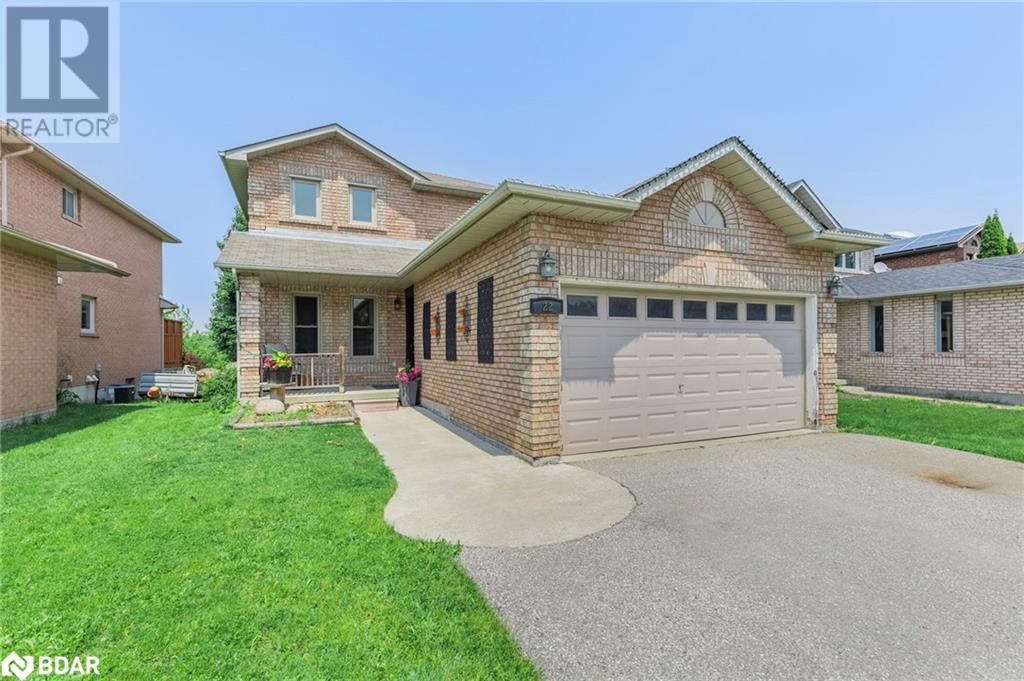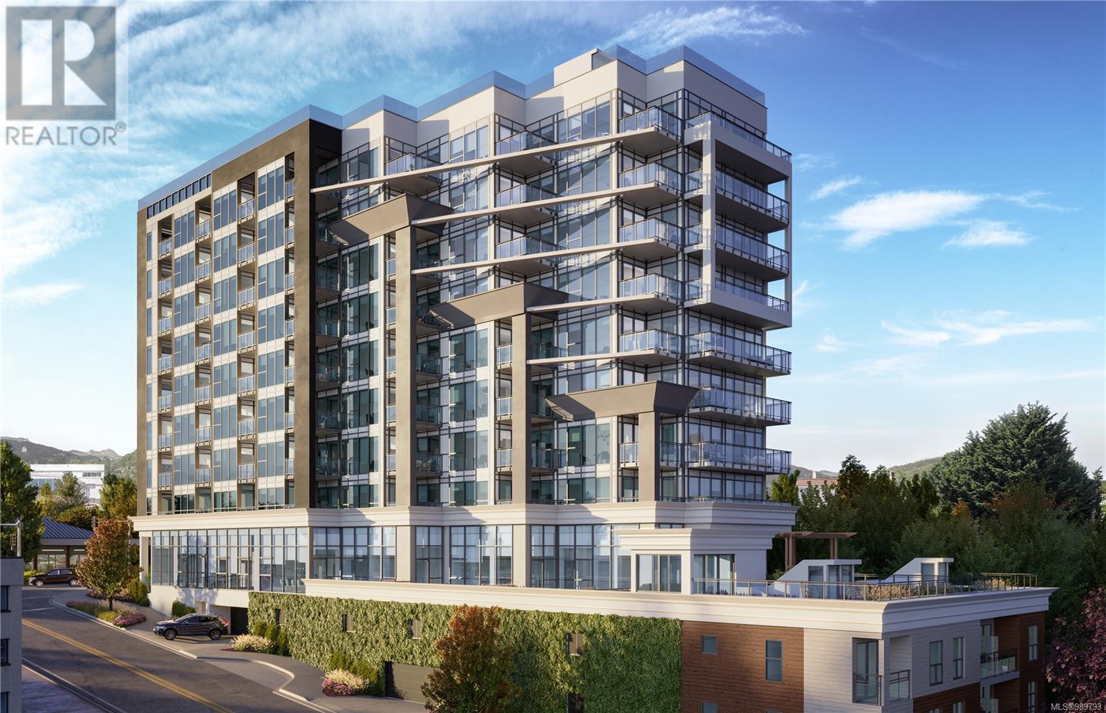755 Linden Drive Unit# 10
Cambridge, Ontario
Welcome to 10-755 Linden Drive, an incredible end unit townhouse in one of Cambridge’s most desirable and convenient neighbourhoods. Built in 2020, this home combines modern design, thoughtful upgrades, and a functional layout ideal for all. Spanning over 3 storeys, this home offers 2021 sqft of finished living space, with 4 bedrooms and 3 bathrooms. The open-concept main floor showcases a stylish kitchen with granite countertops, upgraded backsplash and range hood, and refreshed cabinetry. New flooring throughout most of the home and updated interior light fixtures add to the sleek, contemporary feel. In addition to the spacious kitchen with island, the main floor offers a formal dining area, powder room, and large living room flooded with natural light. Upstairs, the incredible primary bedroom includes a private 4-piece en-suite bathroom and generous walk-in closet. Two additional well-appointed bedrooms, a 4 piece bathroom, and laundry are on this upper level. The lower level provides interior access to the garage, and a fully finished 4th bedroom with a sliding glass door walk-out to a fully fenced backyard. The backyard features an additional side-gate access, and is perfect for outdoor entertaining or family living. Conveniently located just minutes to Highway 401 and 7/8, Conestoga College, shopping, restaurants, public transit, and all major amenities, this home offers the perfect blend of comfort and connectivity. Don't miss this opportunity to own a move-in-ready townhouse in a growing Cambridge community! (id:60626)
Realty Advisors & Co.
Lot 6 Macodrum Drive, Geraldton Airport
Geraldton, Ontario
Expansive and versatile, these two connected airplane hangars at the Geraldton Airport offer an incredible opportunity for commercial or industrial use — including aircraft maintenance or other ventures. Situated on leased land from the municipality and linked by a convenient corridor, the buildings feature generous open space, a large office area with kitchenette and dining space, and a bedroom for potential overnight stays. Located directly across from Hutchinson Lake with access to a nearby docking facility, the site allows for easy towing of aircraft to and from the hangars. With future Ring of Fire development poised to drive economic growth in the region, this strategic location is ideal for those looking to establish or expand operations to meet the area’s growing demand for commercial services. Contact us today for more details! Visit ww.century21superior.com for more info and pics. (id:60626)
Century 21 Superior Realty Inc.
21169 Landstrom Road, Hope
Hope, British Columbia
A 2-bedroom, 1-bathroom house on 2.5 acres . This type of property is often sought after by individuals who enjoy larger outdoor spaces, potential for gardening or to build a large shop or for those looking for more privacy and space. The unfinished basement awaits your ideas and ability to increase the properties value. * PREC - Personal Real Estate Corporation (id:60626)
RE/MAX Nyda Realty (Hope)
520 - 900 Bogart Mill Trail
Newmarket, Ontario
Welcome To Desirable Bogart Mill Trail! This Exclusive Unit Features The Bluegrass Model (Over 1000 Sq ft) Includes 9ft Ceilings & On The Penthouse Level. Stunning South Exposure Located In A Park Like Setting Amidst Mature Trees, Walking Trails And Pond. Spacious Master Bedroom With His/Her Closets & 4 Pc Ensuite. Split Layout, 2 Bedroom, 2 Bathroom Unit, Solarium & 2 Walkouts To South Facing Balcony Overlooking Bogart Pond. New Furnace & AC (2022). This Is A Must See! Easy Access To Hwy.404, Magna Centre, Vince's Market, Hospital & Other Shopping & Restaurants. Party Rm & Guest Suite For Your Use As Well As An Exclusive Courtyard For Social Gatherings & BBQ. (id:60626)
Royal LePage Peaceland Realty
19 Finlay Mill Road
Springwater, Ontario
Midhurst bungalow on large private lot, approximately 85ft x 200ft, trees at the back. House is a 4 bedroom, 2 bath home with a finished basement that has a gas fireplace and retro bar in the Rec Room. The dining room has a walkout to a large deck (12ft x 18ft) overlooking the yard. There is a detached 12 x 24 Garage with multiple entrances and hydro. There is a newer hi-efficiency furnace and central air conditioning. Large driveway with parking for 6 cars. House is vacant and ready for a quick closing, sold "As Is", no warranties or representations. listing agent related to vendor. (id:60626)
Century 21 B.j. Roth Realty Ltd.
1 1441 Hillside Ave
Victoria, British Columbia
Welcome to this lovely 3 Bed, 1.5 bath townhouse located in the heart of Victoria! This bright and spacious 1104 sq ft home is situated within a well maintained, family-oriented complex and has been recently updated with new carpeting and fresh paint throughout. The inviting open-concept living area is perfect for both relaxing and entertaining. You'll also appreciate the private, fenced backyard which includes an exposed aggregate patio and a lawn. This home comes with a single garage and the added convenience of visitor parking. Ideally located, this immaculate home is within walking distance of Hillside Mall, close to bus stops, across the street from Aberdeen Hospital, and near both Camosun College and UVIC. Enjoy the convenience of urban living with easy access to parks, cafés, and shopping.This townhouse presents an excellent investment opportunity for families, students, or anyone seeking a comfortable and conveniently located home (id:60626)
RE/MAX Camosun
10 Trevithick Terrace
St. Thomas, Ontario
Step into a truly special executive residence, lovingly maintained and cherished by its current owner. With over 3,300 sq. ft. above grade and exceptional potential for additional living space in the expansive lower level, this home is the perfect sanctuary for your family's next chapter. From the moment you enter, you'll be captivated by the grand curved staircase, marble floors, and elegant French glass doors that open into the formal living room. Here, a cozy gas fireplace, bay window, and stunning herringbone hardwood floors create a warm and inviting atmosphere, while French doors lead seamlessly into the oversized dining room ideal for hosting memorable gatherings.The spacious kitchen is designed for family living, featuring an abundance of storage, a generous eating area, and garden doors that open onto a large deck perfect for summer barbecues and outdoor entertaining. The backyard oasis boasts mature gardens, a motorized awning for shade, and a gas hookup for your grill. Upstairs, discover a vaulted-ceiling library bathed in natural light from an oversized skylight, a cozy sitting nook for reading or working from home. The primary suite offers a sun-filled ensuite bathroom and two walk-in closets. Three additional generously sized bedrooms two with walk-in closets ensure comfort and privacy for everyone.The open staircase leads to a lower level brimming with potential, ready to be transformed into a recreation room, home gym, or additional living space tailored to your needs.This spacious family home is ideally located within 15 minutes of schools, parks including the unique Elevated Park, the hospital, Elgin Centre shopping, and a variety of family-friendly amenities that support an active lifestyle. This well-maintained property is ready for you to make it your own. (id:60626)
Royal LePage Triland Realty
22 Bishop Drive
Barrie, Ontario
This 3 bed, 2.5 bath, 2,067 fin sq ft 2 storey family home is conveniently located for commuters with two car pool lots, HWY 400 and the Allandale GO Station just minutes away. This property is also ideally situated within walking distance to 3 elementary schools, restaurants, retail, dentist, churches and more. Bike, hike or walk the trails at Bear Creek Eco Park and Ardagh Bluffs, or the numerous smaller parks. It's a quick drive to HWY 400, Zehrs, Tim Hortons, Rona and others at Essa Rd. Ferndale Dr gives you convenient access to the major shopping centres in the North and South ends, plus you're just 10 minutes from Barrie's vibrant Waterfront. This home features a main floor laundry with custom B/I shelves, washer & dryer, and inside entry to the garage. The LR has French doors, the FR has a gas FP and is open tot he DR, which has a sliding door W/O to the 3 tier deck, pergola, and views of the Eco Park. Kitchen features island, dbl sink, B/I microwave & all Frigidare Gallery S/S appliances. Upper level has Primary Bed with W/I closet & 3 piece ensuite. Additional two beds share the main 4 piece bath. Lower level has been finished with utility room with shelving and work table, cold storage, Rec Rm with dry bar. Other features of the home include single oversized garage, covered front porch, gated access to Eco Park, windows, doors and furnace just 8 years old, new garage doors, NO Neighbours behind the home! (id:60626)
Royal LePage First Contact Realty Brokerage
38 Grand River Street S
Paris, Ontario
Looking for the serenity of small-town living? Paris which is one of the prettiest towns in Southwestern Ontario, is a fitting location for this unique custom-built home backing onto wooded ravine & river. Located within a pleasant walk where you can stroll through the quaint and pretty downtown amid the historic buildings lining the streets which are now home to cafes, restaurants, specialty food shops and boutiques. The home chef, will most certainly be able to allow all his/her culinary skills to shine in this beautiful kitchen featuring loads of satiny, finished cabinets and a large walk-in pantry, with a coffee-station area. And the family size dining room features large window with stunning view of the outdoors. There is also a walk-out to the rear garden area; a perfect spot for those warm, spring-time evenings or summer-time barbeques. At the lower level, double doors open to a spacious primary bedroom which features wall-to-wall closets, an adjacent exercise room and luxurious bathroom complete with heat lamp. There is plenty of practical storage space too in laundry/utility room. Much thought was put into this custom-built home and every detail carefully considered when designed in 1992 and one of the most unique aspects of this is the more recently added upper loft with cathedral ceilings and expansive windows, a great bonus room to entertain friends and family. Here, you can enjoy the picturesque beauty of the wooded area and river where Blue jays, Baltimore orioles, cardinal and even herons are frequent visitors. Fishing from your own backyard is not out of the question either! . *Note: fence along top of ridge is for seller's dog & if buyer requests, it will be removed prior to closing. Roof SHINGLES 2022; FURNACE AND CENTRAL AIR 2008; loft ADDITION 2008; Main BATHROOM RENO 2017 & DOWNSTAIRS BATH 2008, FIREPLACE INSERT 2016 We think you are sure to be inspired! Call soon to book your private viewing. (id:60626)
RE/MAX Twin City Realty Inc.
15 Potts Lane Lane
Port Hope, Ontario
Much desired bungalow in the Lakeside Community of Penryn Village in Port Hope. Close to Lake Ontario and Golf Course.Enjoy a worry free lifestyle where the grass is cut and the snow is shoveled.This much desired home boasts one level living offering a dramatic living room with vaulted ceilings, fireplace, open floor plan with gracious diningroom, main floor primary bedroom and main floor laundry. Attached two car garage with interior access. (id:60626)
Royal Service Real Estate Inc.
308 899 Esquimalt Rd
Esquimalt, British Columbia
Introducing Pacific House, Esquimalt's newest mid-rise masterpiece by Lexi Developments Group. This steel & concrete 66-unit tower offers stunning downtown, ocean & mountain views and sits just two blocks from the waterfront offering a walkable, bike friendly lifestyle just 10 minutes from downtown Victoria. Amenities include an impressive indoor/outdoor entertaining space complete with fireplace lounge, prep kitchen, and exterior seating-all with an impressive backdrop of water and mountains. Unit 507 is a 1 bedroom plus den home, which includes balcony w/gas bib, 32'' Fisher & Paykel fridge, Bosch 5-burner gas range and dishwasher, Benson Cabinetry & quartz countertops and backsplash. The bathroom features heated flooring, handheld & rain shower, & ample storage. To ensure year round comfort, each unit also comes with individually controlled heating and cooling. Centrally located, this residence offers easy access to urban amenities, blending style, convenience, and sustainability. (id:60626)
Engel & Volkers Vancouver Island
10 1425 Lamey's Mill Road
Vancouver, British Columbia
Townhouse like spacious 1340 sq.ft condo with private entrance in the best area of Vancouver!Best building in entire South False Creek. Totally rain screened in 2023. Complete peace of mind!! Enjoy best lifestyle Vancouver has to offer: Granville Island Market 2 minutes walking to, Sea Wall by your door steps, tons of greenery, park like environment. Fully prepaid Lease with COV till 2040 with options to extend it. Ask Listing Agent for details. (id:60626)
Sutton Group - 1st West Realty

