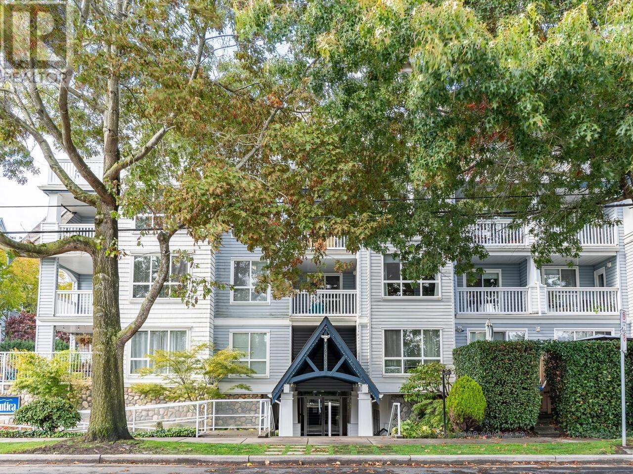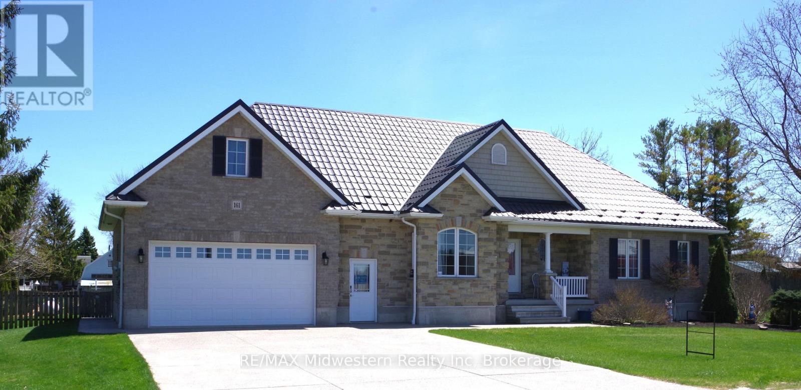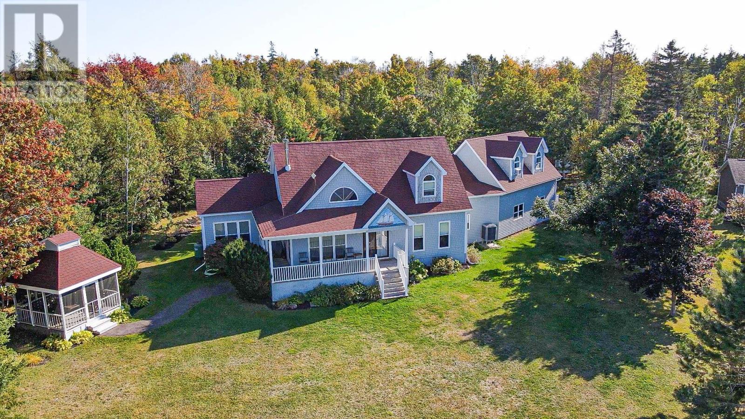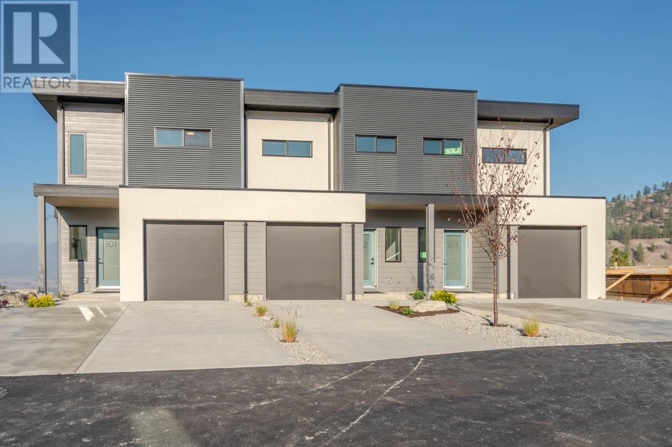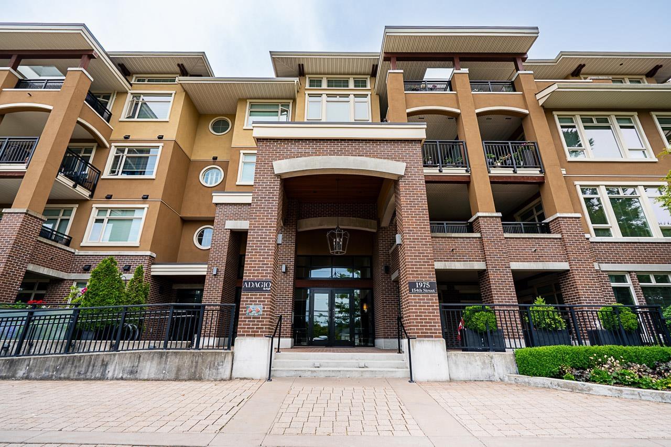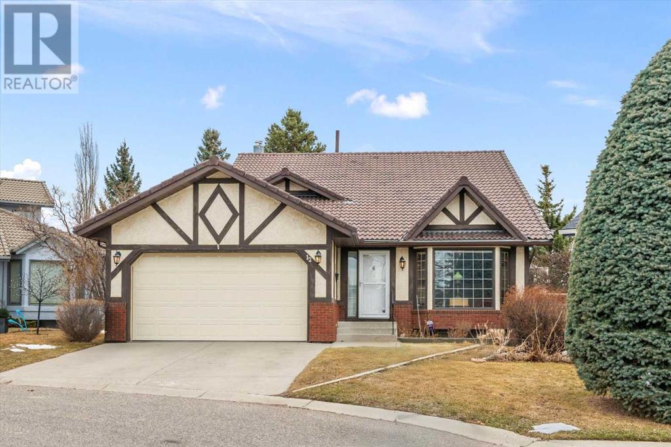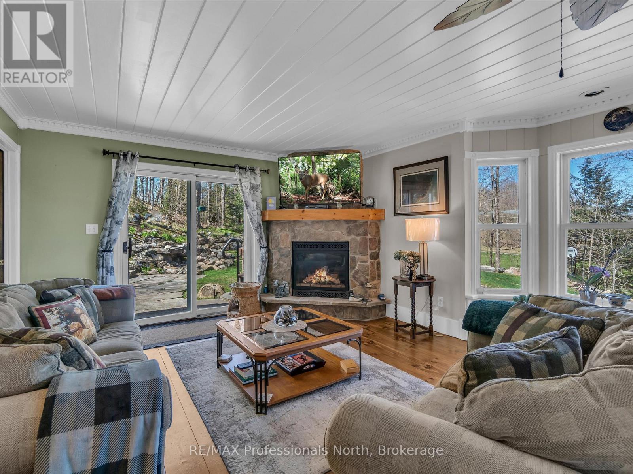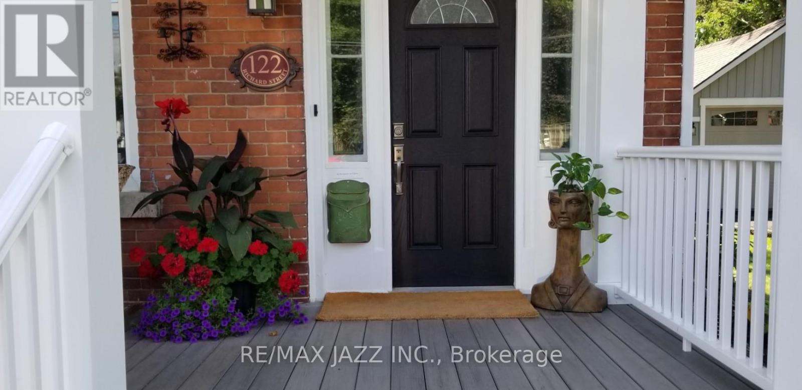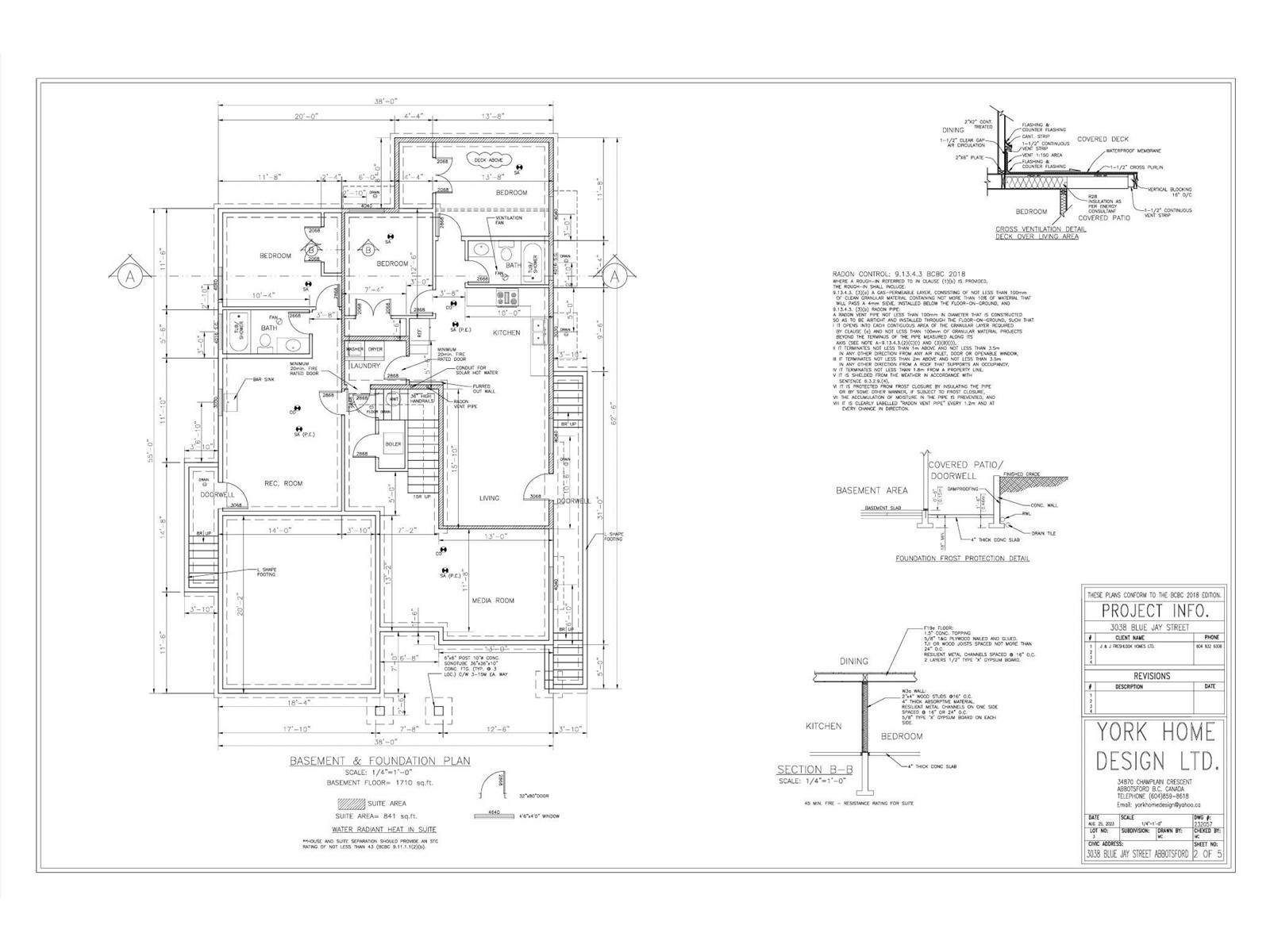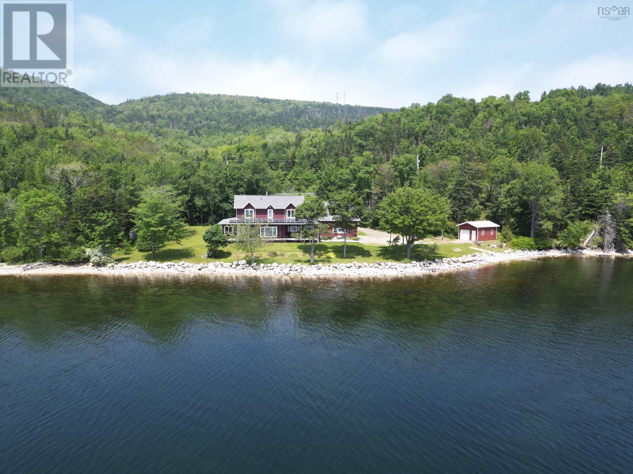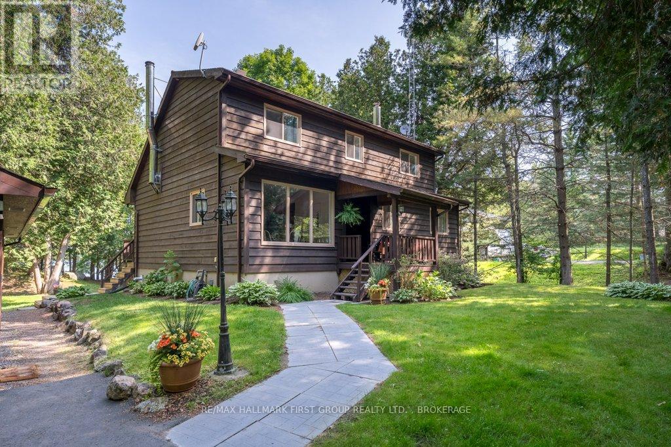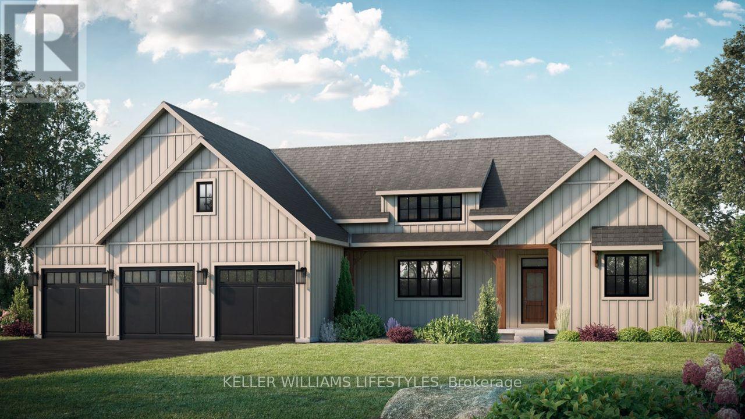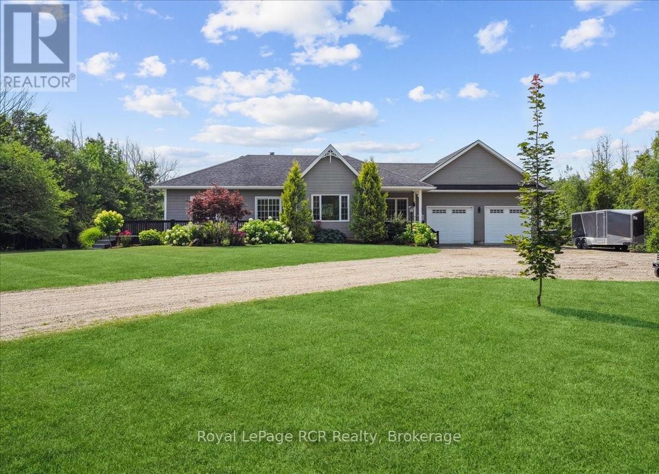107 12633 No. 2 Road
Richmond, British Columbia
Motivated Seller! Half of your monthly strata fees paid for the first 2 years by the Seller by way of a $12K credit at adjustments. This main floor 2 bed, 2 bath corner unit represents one of the largest floor plans in Nautica North. The 1179 sqft open concept unit has an 8x8 patio off the dining area as well as a fenced yard with a private entrance off the kitchen. The unit includes modern appliances, laminate flooring, gas fireplace, large foyer, spacious living & dining areas, in-suite laundry, pantry, convenient cross hall storage locker & two large parking spaces. This home has all you will need for a comfortable lifestyle, & is close to schools & many other amenities that the Steveston community has to offer. The unit is ready to move in or renovate as you desire. (id:60626)
Dexter Realty
161 Brock Street
West Perth, Ontario
If you need a home with room for 2 living quarters, then this could be the home for you. The basement can very easily be converted to an apartment as it has 2 bedrooms and a 3 piece bath and the wet bar area has a sink already and has a hookup for a stove. Plus a 2nd set of stairs gives excellent private access to and from the garage. This is a custom built home on a large lot on a quiet street located only 40 Minutes to KW, 25 minutes to Stratford and 15 minutes to Listowel, Mitchell and Milverton. This one owner home features a large kitchen with loads of cabinetry and abundant counter space with a breakfast nook overlooking the expansive fenced back yard. 2 sets of French doors give you access to the recent deck and patio area. On the spacious main level you will find the bright and inviting primary bedroom with a ensuite bath with a steam shower and large soaker tub and a huge walk-in closet. The main floor also includes another bedroom, living room, dining room, laundry, and access to a bonus room over the garage. The finished basement has in floor heat and offers 2 more bedrooms, 3 piece bath, an oversized rec room with a wet bar and fireplace. Outside you will find a aggregate concrete drive with room for 4 vehicles and a hookup for a generator. Updates include a private well drilled in 2019, metal roof ($45,000) in 2018 and the hot water heater in 2025. (id:60626)
RE/MAX Midwestern Realty Inc
15 Heron's Ghyll Road
Panmure Island, Prince Edward Island
Discover this rare waterfront gem nestled on the serene shores of Panmure Island. Built in 2000, this exquisitely crafted home spans 2,822 sq ft and sits on a beautifully landscaped 1.74-acre lot featuring 300 ft of sandy beachfront. With 4 bedrooms and 4 bathrooms (including a half bath), the residence offers flexible living space, including a den, family room, and a dreamy upper-level primary suite. The open-concept main living area is highlighted by soaring cathedral ceilings, a dramatic island-stone fireplace, and panoramic views that blend indoor comfort with the coastal landscape. The sun-filled kitchen connects seamlessly to dining and family areas, offering a perfect flow for both relaxed family moments and elegant entertaining. Additional standout features include a self-contained guest suite above the heated garage, complete with a kitchenette and full bathroom for family, friends, or rental guests; a charming screened-in gazebo overlooking the water; and a circular, tree-lined driveway that adds to the property's secluded charm. In 2022, a new Keeprite air-to-air heat pump was installed, providing efficient heating and air conditioning for year-round comfort throughout the property. The home also includes a drilled well, UV water filtration system and an oversized septic. Outdoor living is effortless with bountiful options and direct beach access, inviting morning strolls, kayaking, clam digging, seal watching and biking along picturesque dunes. The mature, private grounds support both peaceful solitude and adventurous days by the sea. Situated just minutes from Montague and close to renowned golf courses like Dundarave and Brudenell, this exceptional offering blends coastal luxury with everyday convenience. Whether you're seeking a year-round residence, a premier vacation getaway, or a high-potential rental property, this Panmure Island sanctuary delivers unmatched lifestyle and investment appeal. (id:60626)
Royal LePage Prince Edward Realty
161 Brock Street
Monkton, Ontario
This is a custom built home on a large lot on a quiet street located only 40 Minutes to KW, 25 minutes to Stratford and 15 minutes to Listowel, Mitchell and Milverton. This one owner home features a large kitchen with loads of cabinetry and abundant counter space with a breakfast nook overlooking the expansive fenced back yard. 2 sets of French doors give you access to the recent deck and patio area. On the spacious main level you will find the bright and inviting primary bedroom with a ensuite bath with a steam shower and large soaker tub and a huge walk-in closet. The main floor also includes another bedroom, living room, dining room, laundry, and access to a bonus room over the garage. The finished basement has in floor heat and offers 2 more bedrooms, 3 piece bath, an oversized rec room with a wet bar and fireplace. The basement could very easily be converted to an apartment as the wet bar area has a hookup for a stove as well and a set of stairs gives excellent access to and from the garage. Outside you will find a aggregate concrete drive with room for 4 vehicles and a hookup for a generator. Updates include a private well drilled in 2019, metal roof ($45,000) in 2018 and the hot water heater in 2025. (id:60626)
RE/MAX Midwestern Realty Inc.
55 N 300 W
Raymond, Alberta
For more information, please click the "More Information" button. Discover this stunning custom-built 5-bedroom family home with a gym, nestled in the heart of Raymond! Blending timeless traditional charm with modern touches, this home features light, elegant finishes throughout. The main floor offers a bright and spacious open-concept living and dining area — perfect for both family gatherings and entertaining guests. Soaring 20-foot ceilings in the great room and exquisite wainscoting add warmth and character. Upstairs, the primary suite is a peaceful retreat, complete with a generous ensuite and a large walk-in closet. Two additional bedrooms, a full bathroom, and a convenient laundry room complete the second level. The fully developed basement expands your living space with a cozy family room, two more bedrooms, a workout nook, and a massive 30' x 30' gym featuring a basketball hoop — a dream setup for active families! Step outside to enjoy a covered deck with gas hookups ready for your BBQ, a cement patio ideal for a future hot tub, and a spacious, fully fenced backyard with vinyl fencing. Along the south side of the property, you'll find convenient RV parking with proper electrical hookups. This home is thoughtfully designed for comfort, style, and function — a must-see for growing families! (id:60626)
Easy List Realty
158 Deer Place Unit# 107
Penticton, British Columbia
Introducing Edgeview at the Ridge, a boutique townhome development featuring an exclusive collection of 14 thoughtfully designed homes. Each residence offers over 2,200 SF of well-crafted living space, built with high-quality construction by a trusted local build and design company. This unique community is enhanced by unobstructed views, direct access to walking paths, and a private pocket park. Designed for comfort and versatility, these homes feature 4 bedrooms, 4 bathrooms, a flexible family room, a single-car garage, and two additional parking spaces. Insulated concrete walls between units provide superior soundproofing and privacy, delivering the feel of a single-family home with the convenience of a townhome. The main floor showcases a beautifully designed kitchen with quartz countertops, a spacious dining area, and access to one of two private, covered decks. Upstairs, 3 bedrooms include a primary suite with a large walk-in closet and a well-appointed 4-pc ensuite. A conveniently located laundry room completes this level. The daylight basement adds extra versatility with a bedroom, family room, ample storage, and exterior access to the second covered deck. Building 1 is sold and occupied, while 4 homes in Building 2 are under construction and expected to be move-in ready by August 2025. Prices do not include GST. Photos are from the previous show home and reflect the standard of construction and finishes. (id:60626)
Chamberlain Property Group
309 1975 154 Street
Surrey, British Columbia
Luxury Living at Adagio II - Spacious 1,200 sqft corner condo in South Surrey where sophisticated design meets everyday comfort. Situated on the preferred northeast corner of the building, this bright and airy 2-bed + den, 2-bath home offers open-concept living with exceptional indoor-outdoor flow. Enjoy year-round entertaining and relaxation with two large covered patios that extend your living space. The stylish kitchen opens to a spacious living and dining area, perfect for gatherings or quiet evenings at home and the large windows fill the space with natural light. Resort-style amenities including a clubhouse with full kitchen and pool table, a fitness centre with steam room, and a quaint courtyard to unwind - all just minutes from golf courses, shopping, transit and beach. (id:60626)
Macdonald Realty (Surrey/152)
12 Strathaven Mews Sw
Calgary, Alberta
" Back on the market " ! This stunning 4 level split offers many custom and wonderful features ! It is located in a quiet cul de sac in walking distance to shopping and two schools, Olympic Park ( secondary public school ) and John Costello ( an elementary catholic ). The home is much larger than it seems with over 2300 sq ft of living space with high and vaulted ceilings. The lower level has a walk out from the primary Bedroom onto a concrete poured deck that is covered by the upper balcony. Ceiling heights throughout are magnificent with a minimum of 9' and 10' often with vaulting adding to the open flow. All levels boast pristine hardwood floors, granite counters and recessed lighting. The balcony has a great view of downtown and allows you to enjoy the subtle perennial garden of your own home. This exceptional home has been well cared for and now offers a new family a wonderful place to live. (id:60626)
Century 21 Bamber Realty Ltd.
1123 Ziska Road
Muskoka Lakes, Ontario
Unique custom built and designed 3 bedroom/4 bathroom updated, bright and spacious 2500 sq ft (total finished living area) home located in much sought after rural location of Ziska, just minutes to the quaint Town of Bracebridge, Prestigious Lake Muskoka, beaches, marina and 2 local golf courses! 2 acre lot is beautifully and extensively landscaped with perennial gardens, paved driveway and extensive granite walkways, outcroppings and retaining walls. Lot is surrounded by hardwood for maximum privacy and shade in summer and sun in winter. Level yard area features a cozy fire pit area for those warm evenings with friends. Main level features custom kitchen with large sit up island, granite countertops, built in custom cabinetry, stainless steel appliances (including gas cooktop) and walkouts to covered deck and porches, living Room has beautiful corner propane fireplace and walkout to stone patio; dining room and 2 piece washroom. Upper level features 3 bedrooms (or 2 bedrooms plus den/office/family room), 4 piece semi ensuite. with custom tiled shower and soaker tub. Primary bedroom is very spacious and has walkout to deck, walk in closet and stunning custom 3 piece ensuite with custom tiled shower and supplemental hot water heater. Lower level has walkout to driveway and consists of entry/mudroom, exercise/hobby room, 2 piece washroom, cedar lined sauna, laundry with sink, and entry to built in insulated garage and utility room. Other features include tongue and groove walls and ceilings; pine, tile and carpeted floors; custom trim work and doors; high efficiency propane furnace and A/C; HRV; free standing propane fireplace; 200 amp service; drilled well; central vac; automatic 18 KW Generac backup generator system; on demand hot water and lawn irrigation system. (id:60626)
RE/MAX Professionals North
13 Industrial Park Road
Dysart Et Al, Ontario
Ideally located at the entrance to Haliburton Highlands Industrial Park, this commercial building offers versatile business space and two rental income opportunities. The main floor provides multiple workstations, offices with storage, a workshop, and a separate entrance leading to an additional office space, ideal for generating extra income. Upstairs, you'll find two apartments: a 2-bedroom, 1-bathroom unit fully renovated in 2024 and a 1-bedroom, 1-bathroom unit with a reliable "Grade A" tenant who's interested in staying. Recent updates include a 2022 shingle replacement. The property also features three-phase hydro, sewer, a drilled well, ample level parking, and a storage shed on a concrete base. The interior wall separating the office and workshop can be removed to customize the space. This property is perfect for business owners looking to relocate or expand, with the added benefit of rental income from two separate residential units. (id:60626)
Exp Realty
122 Richard Street
Greater Napanee, Ontario
Own a piece of Napanees rich history with this timeless red brick home built in 1890, spanning 135 years. This beauty has retained its history while integrating modern amenities, by being thoughtfully restored. Recently upgraded, combining 19th century craftsmanship & traditional finishings with 21st century conveniences & comfort. As you approach, you are greeted by the charm of a covered porch adorning the front facade, an inviting peaceful space. As you enter the grand front entrance, you will notice the gorgeous design features & detailed craftsmanship that give this home its unique character. The hdwd floors, high tin Ceilings & original touches create a warm & inviting atmosphere. In the heart of the Home, you will find the custom & beautifully designed kitchen is a culinary enthusiast's Dream, catering to functionality, style & charm. The main floor features a bright foyer that leads into spacious living areas, incl a family room & dining room, each offering ample space for family gatherings & entertainment. The comfort continues outdoors with a spacious deck at the back, presenting the perfect setting for entertaining during the warmer Months. Four generous bedrooms, plus a spacious 2nd floor laundry room. Detached garage & large paved driveway, providing plenty of parking. This gorgeously Landscaped outdoor space is ready for entertaining or private relaxation. This home presents a rare opportunity to embrace a lifestyle of luxury & tranquility. This home also comes with a Solar system that has a potential income of approximately $4500 per year. Located less than 1/2 km from the Napanee River, waterfall trails & parks. A short walking Distance to vibrant downtown Napanee for shopping & dining, close to the hospital, schools, & easy access to hwy 401, just a short drive to Kingston, Belleville & Prince Edward County, Ontario's newest burgeoning wine region. The exceptional natural beauty of this Gracious home needs to be viewed to be truly appreciated. (id:60626)
RE/MAX Jazz Inc.
192 Kensington Avenue S
Hamilton, Ontario
Beautifully restored 1921 home nestled in the heart of the coveted Delta West neighbourhood, steps from Gage Park, Niagara Escarpment, and vibrant shops & eateries of Ottawa Street North. This 2.5-storey home is a rare blend of heritage charm and thoughtful, high-quality updates. Lovingly renovated by the current owners in 2021, this 4BR, 3 Bath home showcases original features such as refinished wood floors, antique interior doors, stained-glass windows; glass pocket doors; the original fireplace (now capped & insulated) & more!. At the same time, it offers the comfort and efficiency of modern upgrades: triple-pane windows; updated electrical panel; new roof; fully updated plumbing, pot lights; completely rebuilt front porch; spray foam insulation.The fully reno'd kitchen combines vintage flair with smart design, including marble counters; large modern windows; panelled, European-style appliances; ceramic hexagon floor tiles. 3 ample-size BRs on 2nd Flr, featuring wood flrs & a bright bath that boasts an oversized glass shower/seat; and double vanity. The stunning 3rd floor primary retreat, renovated in 2023, is a true show stopper featuring, comfort, privacy, and beauty. Bathed in natural light from the enlarged canopy windows and newer skylight (2021), this airy space is well insulated and offers a wall-mounted AC/heat unit. The spa-like ensuite boasts a 6' freestanding tub, modern eco toilet, and even an electrical outlet ready for a bidet. The basement provides for in-law suite potential with a separate side entrance and rebuilt staircase, enlarged modernized 3pc bathroom, new windows, pot lights; spray foam insulation; and electric baseboard heaters. The main room, awaiting your choice of flooring, is equipped with electrical & plumbing rough ins, making it easy to convert into a self-contained living space. Incl: Washer & Dryer; Oven; Stove Top; Refrigerator; Range Hood; Dishwasher. Lower level appliances incl: Fridge; Stove; All-in-One Euro Washer/ Dryer. (id:60626)
Royal LePage Realty Plus
3038 Blue Jay Street
Abbotsford, British Columbia
Are you looking for the perfect spot to build your dream home? look no further! we have a fantastic rectangular lot available for sale in ABBOTSFORD WEST. All services are available at lot line. You can make 3 story house on it. Walking distance to schools, Walmart, highstreet. (id:60626)
Century 21 Coastal Realty Ltd.
5276 Marble Mountain Road
Marble Mountain, Nova Scotia
Properties like this don't come along often. 5276 Marble Mountain Road is a stunning 16 year old Cape Cod with an attached double garage and has one of the nicest views on the Bras d'Or Lakes. The property was thoughtfully landscaped with enough trees bordering the breakwater to allow plenty of sunshine on the home and a great view from any spot on the deck. And the view is spectacular; gazing at the several small uninhabited islands that are just a short distance away. The property also features another 16x20 detached garage next to the boat launch and there are also three moorings in the water ready to attach your watercraft's to go adventuring. Inside the home you are greeted by the foyer leading to an open concept eat in kitchen and large dining and living areas. In the centre of it all keeping it warm & cozy in the winter features a hearthstone soapstone wood burning stove. Adjacent to the main living area is the primary bedroom with its own walk in closet and 4 piece ensuite bath with stand up shower and soaker tub. Upstairs there is more tremendous space. The first bedroom is large enough to host a few sleepers as shown in the pictures with its vaulted ceilings. And the second bedroom upstairs has the same kind of open bright feel. Also on the second level is a spacious 4 piece bathroom and a huge hobby room that could be converted to another living space or bedroom if desired. The home is very economical, equipped with many solar panels, heated by an electric ducted heat pump and also generator ready. This is the kind of place you want to stay at for weeks at a time without leaving. (id:60626)
Keller Williams Select Realty(Sydney
82060 Range Road 191 Range
Rural Lethbridge County, Alberta
It’s time to be blown away...This immaculate and custom built 5 bed, 3.5 bath home boasts over 4500 square feet of living space, which leaves no detail left untouched. The open concept main floor with vaulted ceilings and light-filled interior creates a warm and welcoming atmosphere that is perfect for entertaining. The kitchen is a chef’s dream with all top end appliances, granite counters, and is open to the family room so you never have to miss a beat (or the game!). On this side of the main floor is also a large laundry room, 2pc powder room and an office that is set up for private entry - perfect for the home office headquarters. Across the house is your master suite that has it all with expansive walk-in closet, 5pc ensuite with double vanity, jetted soaker tub, separate tiled shower, 2-sided fireplace, sitting area, and private patio doors leading directly to the hot tub. Adjacent to the master suite is two more large bedrooms with a Jack and Jill ensuite. -- Downstairs you’re greeted with a massive recreation room set up with a billiards table, lounging area, and roughed-in plumbing for a bar. The next room over is another expansive space can be used for a gym, crafts, playroom, or let your imagination go wild. Past these spaces are two more huge bedrooms and a 3pc bathroom. Finally downstairs is another 330sqft room currently used as an art studio, which has its own private exit to the garage. Let’s not forget this entire level has in-floor heating! -- Outside, this property is simply stunning as well with a partially covered 530sqft back deck with gas grill hookups, an 8-person sunken hot tub, and of course views of the entire back of the property including the tile patio with firepit. The back yard is enormous, allowing for so much creativity, and has yet another garage/shop with radiant heating and 220v power. With the ability to use water from St. Mary Irrigation district for your underground sprinkler system, your wonderful gardens and entire yard will always look amazing! -- Attention golfers – It’s time to lower those scores, and you can get regular practice in since you are just 900 feet from Indian Hills Golf Course! Just across the road is also Indian Hills Campground and McQuillan Reservoir. -- The current owners really thought of everything… here are some other highlights: On-demand hot water powered by solar on the roof, in-floor heating on lower level and attached garage, underground sprinkler system, security system, and so much more! It’s time to schedule a showing with your agent to see how upgraded life really could be! (id:60626)
Lethbridge Real Estate.com
55 Oakridge Drive
Brighton, Ontario
You'll never want to leave home when you see this private back yard oasis! Let's start with the 16x32 inground pool to make every summer absolutely amazing! The huge interlocking patio is the perfect spot for entertaining and to enjoy the unique outdoor brick wood burning fireplace. The property is just over an acre in size (1.12 acre), and there are beautiful perennial gardens, a circular paved drive, as well as an attached double garage (27x25) with an additional heated workshop area. This 3 bedroom brick bungalow features a gorgeous updated kitchen with an abundance of cabinetry and newer appliances, 3 washrooms (5 pc, 4 pc, 2 pc), and a bright and airy sunroom with two skylights and a walk out. The Primary Wing has a large walk in closet, as well as a 5 piece ensuite with a jacuzzi tub. The main floor office has built in shelving, cabinets and desk for ultimate functionality. The open concept living room has a propane fireplace and the lower level family room has a cozy woodstove. There is a metal roof, main floor laundry, central vacuum, mobility accessible features, and 9 foot ceilings in the lower level. There is a lower level rec room to enjoy a game of pool, and tons of storage areas in this spacious family home. (id:60626)
RE/MAX Quinte Ltd.
148 Du Golf
Dieppe, New Brunswick
WELCOME TO YOUR DREAM HOME LOCATED IN THE BEAUTIFUL RENOWED FOX CREEK GOLF COURSE. YOU WILL BE IMPRESSED WITH THE HIGH CEILING IN THE LIVING ROOM INCLUDING A NATURAL GAS FIREPLANCE AND A CUSTOM DESIGNED KITCHEN PERFECT FOR COOKING & ENTERTAINING. YOU WILL FIND A LAUNDRY ROOM, A HALF BATH, AN OFFICE AND A DINING ROOM ON THE MAIN FLOOR. THE HOUSE OFFERS 4 LARGE BEDROOMS, 3 AND A HALF BATHROOMS, INCLUDING A LARGE ENSUITE THAT EVERYONE WISHES TO HAVE AND A SPACIOUS WALK-IN CLOSET. THE BASEMENT IS FULLY FINISHED AND IT INCLUDES A LARGE FAMILY ROOM, AN EXERCISE ROOM, A NON-CONFORMING BEDROOM, A 3 PIECE BATHROOM AND A STORAGE AREA. THE BACK YARD BESIDES BEING FULLY FENCED IN, IS LARGE ENOUGH TO ACCOMMODATE A SWIMMING POOL. THERE IS ALSO A BEAUTIFUL CUSTOM PATIO DECK WITH PATIO STONE. I WOULD LIKE TO MENTION THAT YOU ARE BACKING TO A SPECTACULAR GOLF AREA. THE HOUSE IS LOCATED CLOSE TO A WALKING TRAIL AND IT HAS AN EXTRA LARGE LOT. EXTRAS: SURROUND SYSTEM, 2 YEAR OLD NEW ELECTRIC HEAT PUMP, NATURAL GAS FIREPLACE, HOOK UP FOR OUTSIDE FIREPLACE, CANEXEL SIDING, ALARM SYSTEM. (id:60626)
RE/MAX Quality Real Estate Inc.
107 6800 Eckersley Road
Richmond, British Columbia
Welcome to Saffron by Ledingham McAllister-this beautifully maintained and spacious 1,110 SF 3 bed + den home offers an ideal layout in a sought-after Central Richmond location. The open-concept kitchen flows into a proper dining area and cozy living room with a fireplace, perfect for entertaining or relaxing. Step out onto a large, covered wrap-around balcony with tranquil park views. The primary bedroom boasts a walk-in closet, semi-ensuite, and a flex area ideal for a home office or reading nook. A second bedroom includes a full ensuite for added privacy and flexibility, while the third bedroom is great for family, guests, or additional workspace. Enjoy the convenience of in-suite laundry, gas fireplace and a secure underground parking spot close to the elevator. Access to the building´s fitness centre, clubhouse, and courtyard. Just steps to Richmond Centre, Canada Line SkyTrain, Minoru Park, restaurants, and more. Rentals and pets allowed. This home is truly move-in ready! (id:60626)
RE/MAX Michael Cowling And Associates Realty
70 Harrison Road
Souris West, Prince Edward Island
Welcome to 70 Harrison Road, a stunning beachfront estate located in the picturesque Souris West, Prince Edward Island. This waterfront gem offers pristine access to a beautiful beach, with breathtaking views of the ferry traveling to and from the Magdalen Islands. The property is situated on a well-maintained, year-round road with reliable government services including snow removal and garbage pick-up, making it a perfect place to call home in any season. For investors or those seeking additional income, the estate features a separate secondary suite with its own private entrance. This charming suite includes 1 bedroom, 1 bathroom, and an open-concept living area, offering everything you need for a comfortable stay. The main house is equally impressive, with a fully finished basement that includes 2 bedrooms and 1 full bathroom, while the second level houses the master suite and another full bathroom. Vaulted ceilings and expansive windows on the second floor provide spectacular 180-degree water views, some of the finest in Souris. Additionally, the property boasts a spacious attached double-car garage, making this estate a true coastal treasure. (id:60626)
Royal LePage Prince Edward Realty
20 1580 Glen Eagle Dr
Campbell River, British Columbia
Construction is almost done! 3238 sq. ft! Main level entry with lower walk-out! Welcome to Eagle Ridge Executive Patio Homes—Campbell River’s premier new development! This spacious five-bed, four-bath home offers 3,238 sq. ft. of high-quality living, ideal for multi-generational families. Enjoy a main-level entry with open-concept living and a fully finished lower-level walk-out featuring an in-law suite (no appliances). Built with attention to detail: quartz counters, gas range, concrete fireplace, floating shelves, waterproof laminate flooring, two living rooms, a rec room, and plenty of storage. Outside, relax on the expansive rear balcony overlooking a forested backdrop or enjoy the fenced, landscaped backyard with irrigation—perfect for kids and pets. Located near schools, shopping, marinas, and golf. Includes 2-5-10 new home warranty. Only 28 homes in total—22 half duplexes and six free-standing ranchers—don’t miss your chance to live in Eagle Ridge! Photos are of similar unit. (id:60626)
RE/MAX Check Realty
382 Woodbine Avenue
Kitchener, Ontario
Welcome to 382 Woodbine Ave, Kitchener! This stunning detached home is nestled in a highly desirable, family-friendly neighborhood and showcases modern finishes paired with a spacious layout. With 3 bedrooms and 3 bathrooms, this home offers a bright open-concept design, soaring 9-foot ceilings, and a gourmet kitchen equipped with stainless steel appliances and potlights.Enjoy the generous living area, perfect for both quiet relaxation and entertaining guests. A large family room, located between the main and second floors, features two windows overlooking the peaceful neighborhoodan ideal spot for quality time and added comfort.Step outside to a private backyard, offering even more space for outdoor enjoyment and gatherings.Conveniently located close to schools, parks, shopping, and transit, with easy access to Highway 401, this property offers the perfect balance of comfort and convenience. Dont miss outbook your private showing today! (id:60626)
Century 21 Heritage Group Ltd.
616 Cedarstone Road
Stone Mills, Ontario
Nestled on a private, tree-lined 1.025-acre lot, 616 Cedarstone Road offers the perfect blend of rustic charm and modern comfort on beautiful Beaver Lake. With 151.53 feet of natural rocky shoreline, this property features a level waterfront ideal for swimming and offers enough clearance to dock a boat year-round. A private dock is included, with additional items negotiable or available for purchase. This year-round home provides 3 bedrooms, 2 bathrooms, including a convenient primary suite on the main floor, and an updated full bathroom. Enjoy the warmth and character of vaulted open ceilings overlooking the second level, creating a bright and airy living space. The main level also features a cozy woodstove, while the lower-level family room is enhanced by a pellet stove, both offering excellent secondary heating sources. The property has seen recent updates, including a newly installed propane furnace with central air conditioning for year-round comfort. Additional highlights include a full paved driveway, a detached 1-car garage with an attached workshop at the rear, multiple storage sheds, and ample parking for guests or recreational vehicles. The full basement offers great versatility with a finished recreation room and a den, providing extra space for family gatherings and hobbies. Recent septic and well inspections are available upon request, offering peace of mind to buyers. Located just minutes from the charming village of Tamworth, you'll enjoy small-town amenities including shops, cafes, and local events, while being only 30 minutes north of Napanee and Highway 401providing easy access for commuting or weekend getaways. The home is located on a municipally maintained year-round road, making it truly ideal for full-time living or a peaceful four-season retreat. (id:60626)
RE/MAX Hallmark First Group Realty Ltd.
25 Alexander Gate
Lambton Shores, Ontario
Experience luxury living in the Burke Model at Crossfield Estates, offering 1,975 sqft. of expertly designed space. This stunning 3-bed,2.5-bath home is crafted for comfort and functionality. The heart of the home is an open-concept great room with a cozy gas fireplace and vaulted ceilings, seamlessly flowing into a modern kitchen with quartz countertops, soft-close cabinetry & a spacious island. The master suite is a private retreat with sloped ceilings, a freestanding tub & a glass-enclosed shower. Two additional bedrooms offer ample space and share a well-appointed bathroom. A covered deck & porch provide year-round outdoor enjoyment. Additional conveniences include a laundry room & mudroom with optional bench and cubbies. Energy-efficient features include a high-efficiency gas furnace, central air, and a tankless water heater. Other models and lots available. Price includes HST. Property tax & assessment not set. Hot water tank is a rental. To be built, being sold from floor plans. (id:60626)
Keller Williams Lifestyles
171 Pleasantview Road
South Bruce Peninsula, Ontario
Welcome to this beautifully maintained home, set on a almost 2-acre property just west of Allenford. Step inside to a warm and inviting open-concept layout, where the kitchen, dining, and living room flow together seamlessly, perfect for everyday living and entertaining. A bright office near the front entrance offers a versatile space that could easily serve as a sitting room or hobby area. You'll find four comfortable bedrooms, two full bathrooms, and a third bathroom roughed-in in the basement, ready for your finishing touches. With laundry conveniently located on the main level, the home offers the ease of main floor living. Whether you're relaxing in the spacious living areas or entertaining guests in the walkout basement or on the front deck, you'll appreciate the peaceful, private views that surround the home. A garden area is ready and waiting for you to make your own, ideal for growing your favourite veggies, fruits or flowers! The insulated, heated garage and two additional sheds provide plenty of storage for all your needs. Situated ideally just 15 minutes from Sauble Beach, 25 minutes from Owen Sound and 45 minutes to Bruce Power. A perfect spot to enjoy everything Grey Bruce has to offer! (id:60626)
Royal LePage Rcr Realty

