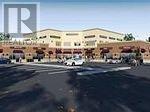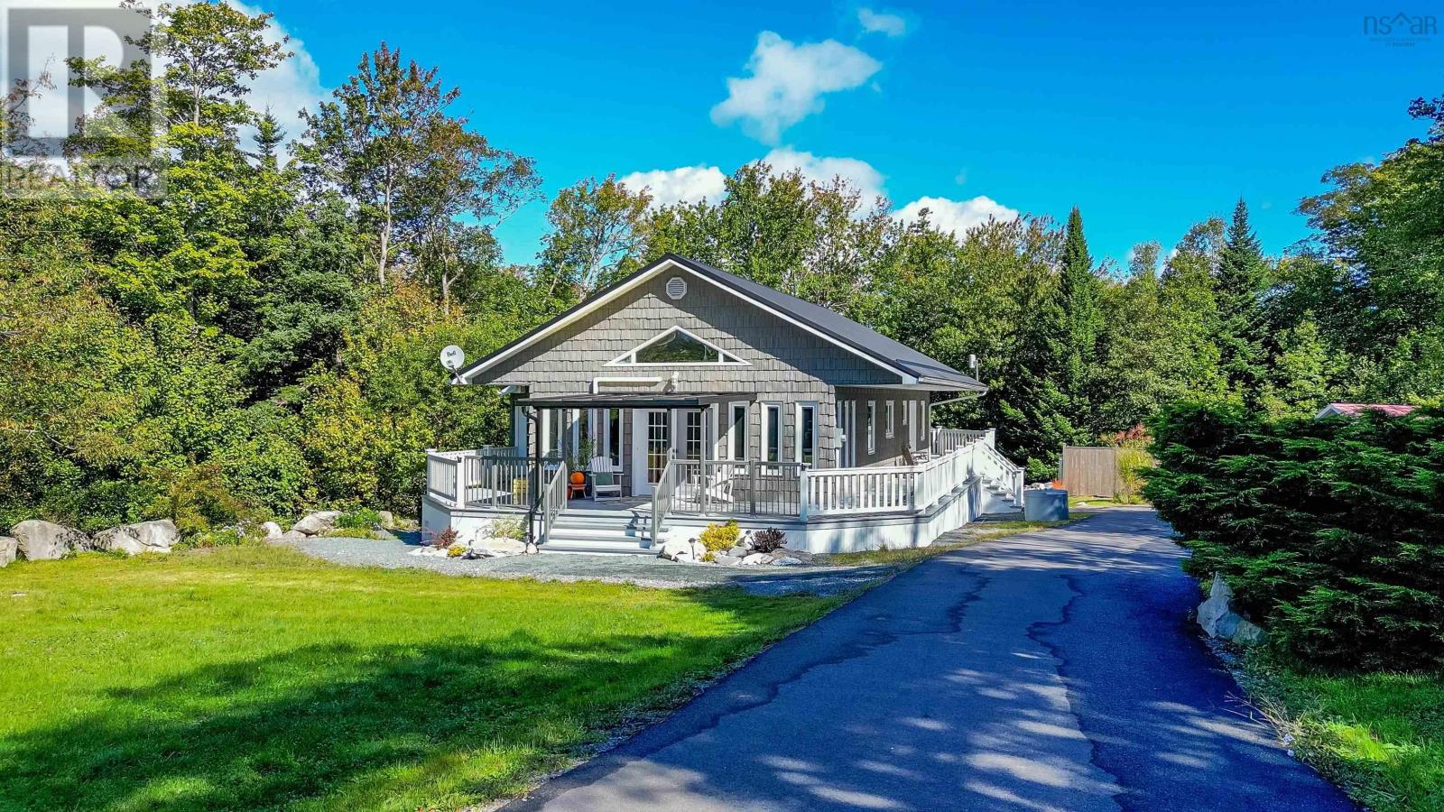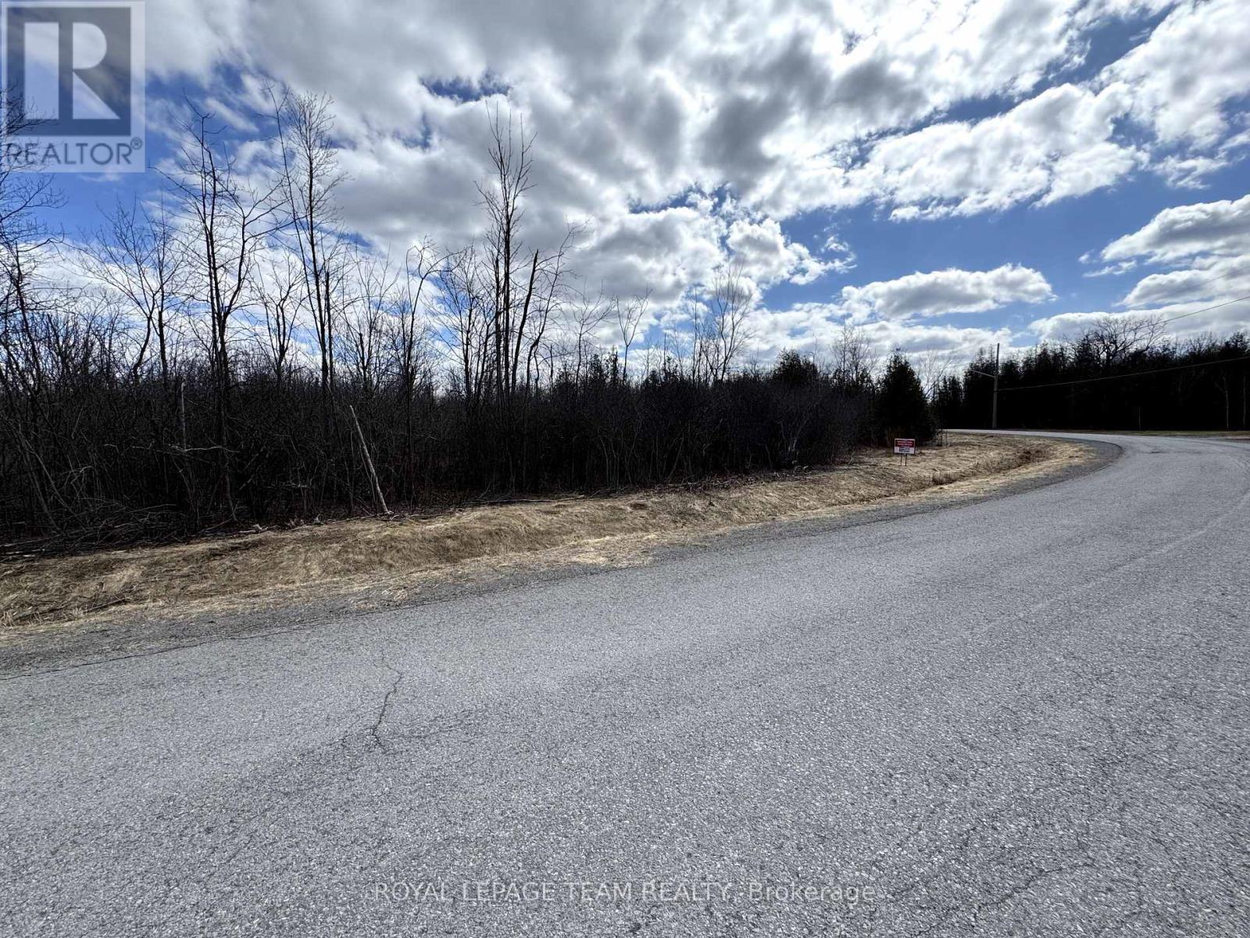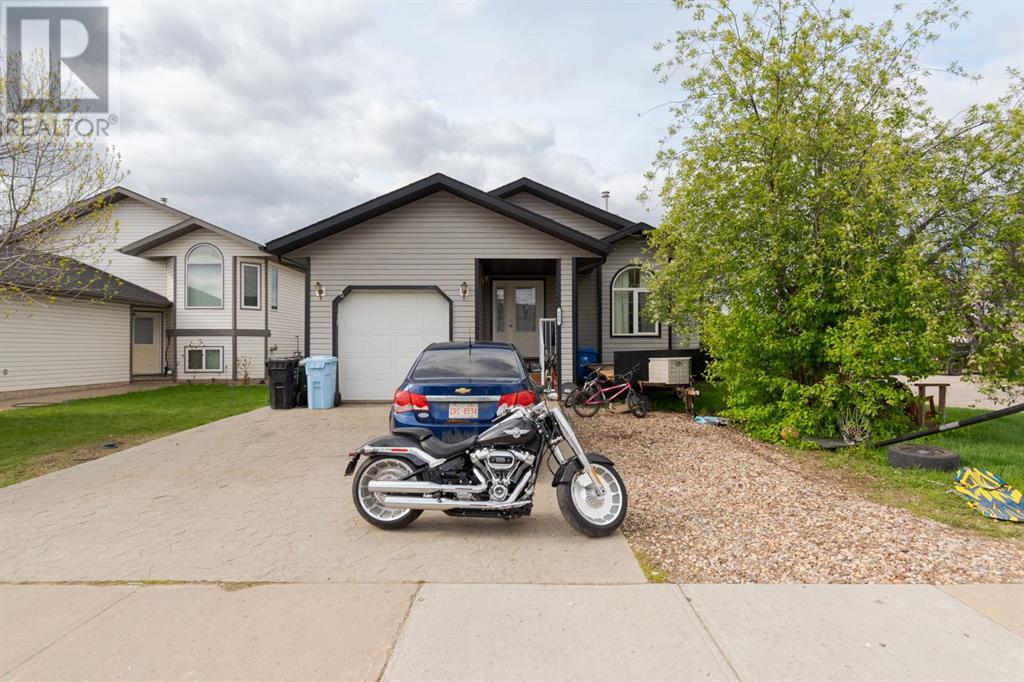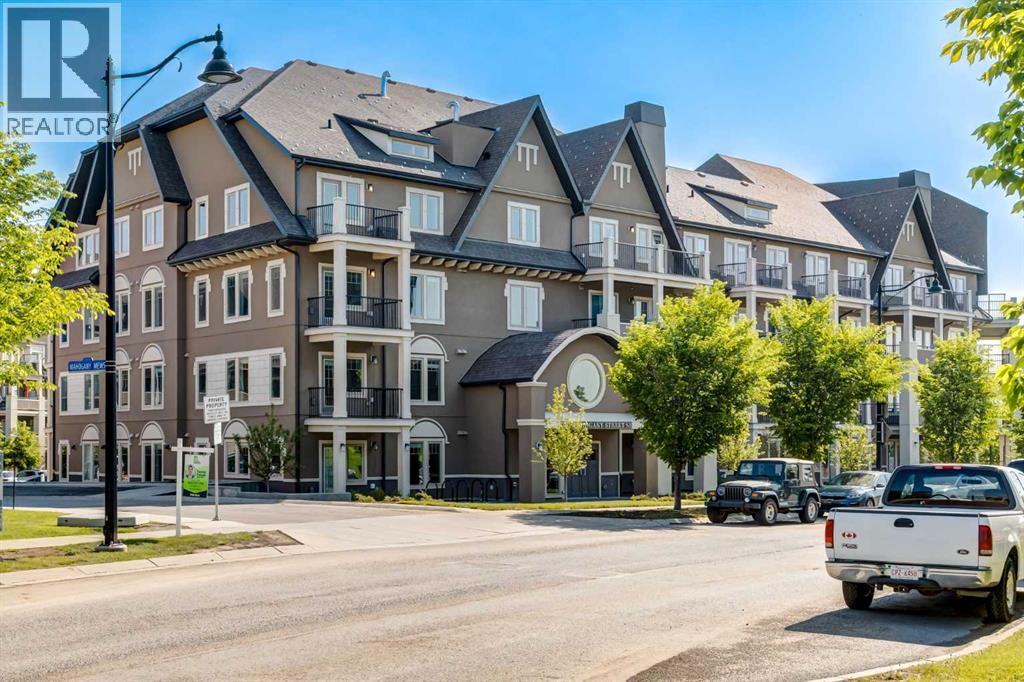Unit 11 - 1241 Strasburg Road
Kitchener, Ontario
**** Power of Sale ****Great Location, Few Years Old Plaza Built in 2022, Second Floor Unit, Many Uses available, Condo Fee$ 631.36 (As per Status Certificate), Hst if applicable (id:60626)
Commitment Realty Ltd.
528 Partington
Windsor, Ontario
Welcome to 528 Partington! This spacious two story home, 1.5 bath home is perfect for families, students, or investors alike. Steps from the University of Windsor, this property offers generous living space, a bright updated main bathroom, and 1.5 baths for added convenience. full basement, patio off rear dining area, all new windows, Enjoy a private, fenced backyard and a large driveway with ample parking. Ideal for those seeking a move-in-ready home or income-generating opportunity in a prime location close to schools, parks, shopping, and public transit. Don't miss out, book your showing today! (id:60626)
Pinnacle Plus Realty Ltd.
885 Central Port Mouton Road
South West Port Mouton, Nova Scotia
Welcome to 885 Central Port Mouton Road a hidden gem in one of Nova Scotias most breathtaking coastal communities. Set back from the road on a private lot in South West Port Mouton, this property offers rare seclusion with incredible convenience. Just a 10-minute walk to the iconic Carters Beach and only 15 minutes to Liverpool, youll enjoy the best of both worlds: peace and access. Surrounded by secluded beaches, scenic golf courses, and fine dining, this open-concept two-bedroom home is ideal as a low-maintenance retirement retreat, weekend escape, or year-round vacation rental. Inside, youre welcomed by a bright great room with vaulted ceilings, large fans, and expansive windows that flood the space with natural light. The kitchen is a showstopperfeaturing Corian countertops, an eat-at peninsula, integrated appliances, a modern cooktop, and a wall ovenperfect for entertaining and daily comfort. The primary bedroom offers direct access to a covered deck, a cozy reading nook, and a full ensuite bath with a walk-in shower and laundry for ultimate ease. A second bedroom with its own garden doors and private deck is paired with a stylish half-bath. Built for year-round living, the home includes a drilled well, septic, underground power, an insulated heated basement, and recent renovations throughout. Enjoy the TR7 metal roof, and unwind in your year-round hot tub tucked behind privacy fencing. This property blends natural beauty, thoughtful design, and turn-key convenienceready for your next chapter. (id:60626)
Exp Realty Of Canada Inc.
14 Lakeshore Road
Bonfield, Ontario
Welcome to this quaint and cozy waterfront cottage nestled on a large well maintained lot with mature trees on the well sought after Lake Nosbonsing. This seasonal cottage sits facing west and has the most amazing sunsets. Features include an open concept living area decorated in pine with two good size bedrooms , eat in Kitchen, drilled well, plenty of storage, newer windows , doors, metal roof, work shop ( sea can with lean to ), clean and functional outhouse, This is a Turn Key Opportunity for you and your family to come and enjoy. (id:60626)
Helm Realty Brokerage Inc.
8074 Adam Baker Way
Ottawa, Ontario
Discover the perfect setting for your future home on this beautiful 1.98-acre lot, ideally located just minutes from Greely and less than 30 minutes to downtown Ottawa. This expansive property offers a rare combination of privacy and convenience, making it an ideal retreat from the city while keeping essential amenities within easy reach. Surrounded by lush greenery and picturesque countryside, this lot provides a serene and peaceful atmosphere, perfect for those looking to build a custom home in a tranquil setting. Whether you're envisioning a modern estate, a charming country home, or a private getaway, this property is a blank canvas ready to bring your vision to life. Enjoy the best of both worlds, seclusion without isolation. You'll have access to nearby shops, schools, and recreational facilities while still being able to escape into nature at the end of the day. Dont miss this incredible opportunity to create your own private paradise in a sought-after location. Secure your future and start planning your dream home today! (id:60626)
Royal LePage Team Realty
180 Webb Drive
Fort Mcmurray, Alberta
This charming and quaint bungalow is nestled in the heart of the sought-after Wood Buffalo community. Boasting a prime CORNER LOT location, complete with an updated exterior and adorned with a stamped front driveway. As you step inside, be greeted by an abundance of natural light through vaulted ceilings. With its seamless flow, the main floor features garden doors that open to a screened-in back porch – the perfect spot for morning coffees or evening gatherings. Discover three generously sized bedrooms, alongside the convenience of main floor laundry and 1.5 bathrooms. But wait, there's more! Venture downstairs to unveil a great living space, equipped with a GUEST SUITE boasting its very own kitchenette, two spacious bedrooms, separate laundry, full bathroom, and natural gas fireplace – ideal for cozy nights in. But that's not all – revel in the peace of mind knowing that the ROOF, SIDING, AND INSULATION, were all updated, topped off with the cherry on the cake: central A/C! This home isn't just a house; it's a lifestyle waiting to be embraced. Whether you're a growing family seeking space to flourish or an investor eager to build equity, the affordability of this gem makes it a rare find. Bid farewell to renting and usher in a new era of homeownership today! Call today for a personal tour! All this is located in the Wood Buffalo area, an ideal neighbourhood for families looking for a peaceful and well-maintained community. With its abundance of parks, green spaces, and walking trails, residents can enjoy the outdoors and stay active. The water spray park in the centre of the neighbourhood is a popular spot during the summer months where families can gather for picnics and parties while children have a blast playing in the water. But that's not all that Wood Buffalo has to offer. Golf enthusiasts will love the Fort McMurray Golf Club, situated along the Athabasca River. It's no wonder that it's a top choice for homebuyers who want to live in a family-friendly commu nity that offers the best of both worlds. Call now for your personal tour. (id:60626)
Coldwell Banker United
55 Saltspray Lane
Halibut Bay, Nova Scotia
55 Saltspray Lane offers an exceptional opportunity to own your oceanfront dream home or vacation property just 15 minutes from the Armdale Rotary. Situated on 1.77 acres in the prestigious Breakers community, this prime real estate boasts unobstructed 180-degree ocean views and 189 feet of stunning water frontage. With a cleared and graded building lot, pre approved permit, and driveway in place, this property provides over 22,000 sqft of buildable space. Enjoy the serenity of owning all the land on the opposite side of the street up to the crest of the hill, ensuring unmatched privacy. Conveniently located near Duncan's Cove trails and sandy beaches, don't miss this chance to embrace Nova Scotia's coastal lifestyle. (id:60626)
RE/MAX Nova (Halifax)
6117 53 Av
Cold Lake, Alberta
Close to 4-Wing! Situated in a quiet cul-de-sac is this spacious family home. Backs onto city limits and the base. Over 2,270 square feet for the 2 levels above grade + a basement. This home has space for everyone! Welcoming front entrance and large foyer with elegant staircase. Open livingroom and formal dining space if one wishes with soaring ceilings! Office, with glass french doors off foyer as well. Kitchen at the back of the home: Eating area and leads into the family room complete with gas fireplace. Main level also has a handy 2 pc bath & laundry/mud room with access to garage (insulated+high ceilings)! Upstairs has 3 bedroom and main bath. Primary bedroom with walkin closet and 5 piece ensuite(jet tub)! Basement has flex space, custom theatre room, 3 pc bathroom, bonus room with window and storage utility room as well. Fenced backyard with alley and forest beyond! Gazebo and shed included. Good sized deck to enjoy! Shingles and hot water tank replaced. Owners since 2016-NO issue home! Well built. (id:60626)
Century 21 Lakeland Real Estate
176 Cape Bear Road
Murray River, Prince Edward Island
Well built, well maintained and extensively renovated, this solid duplex offers low maintenance and a high return on your investment. Offering potential for a 9% Cap Rate this property is worth exploring. Situated on a beautiful big lot with a circular driveway in the heart of Murray River, this property offers two separate homes, each offering 3 bedrooms and one full bath. Previous tenants paid $1,812.34 for the 2nd floor unit and $2,000.00 for the main floor. Tenants pay their own utilities. Building is currently vacant allowing new owners to choose their own Tenants and secure market rents with this strong rental history. Many renovations have taken place over the past few years, including new metal roof in December 2024, Heat Pumps, Radiator & Convect Air Heaters installed, upgraded Electrical including separate panels for each unit and sub panel, 2 new 60 gallon Hot Water Tanks, all new recessed lighting and both units freshly painted. This property is ready to go and checks all the boxes for a smart investment. (id:60626)
Provincial Realty
Lot 23 Tiny Beaches Road S
Tiny, Ontario
Just under an acre of privacy and a two minute walk to access the premium sand and crystal clear waters of Bluewater Beach. The view is simply stunning - turquoise waters by day, dazzling sunsets at night, and the lights at Blue Mountain through the winter. Put your design/build team on notice and start planning your dream home or weekend retreat. (id:60626)
RE/MAX Georgian Bay Realty Ltd
176 Cape Bear Road
Murray River, Prince Edward Island
Beautiful Multi Generational Home, vacant and ready for you and your extended family. Live in one home and have the peace & comfort of knowing your extended family is right next door in a renovated comfortable home or live in one home and enjoy the market rent generated by the second home and live ?almost? mortgage free. So many options with this well built, well maintained home situated in the heart of Murray River on an oversized, private Lot. From the moment you pull into the circular driveway, you know this property is different than most. The main floor home offers 3 good size bedrooms, open concept kitchen, living & dining room, large bathroom, access to the basement for storage & laundry and a generous deck at the front door. Upstairs offers another gorgeous home with 3 bedrooms, large full bath with new tub insert, bright kitchen, open concept living room and dining room. Both of these homes have seen many renovations and improvements over the past few years including new heat pumps, walls, floors, bathrooms, light fixtures and fresh paint. The building has a new metal roof, installed December 2024, 2 new 60 gallon Hot Water Tanks, Heat Pumps, Convect Air Heaters and upgraded Electrical including 2 separate panels. This solid home is ready for it?s new owners. Whether you choose to live in this home or add it to your investment portfolio, this one is a winner. (id:60626)
Provincial Realty
401, 140 Mahogany Street Se
Calgary, Alberta
NEW! and Exquisite 2 bedroom 2 bathroom Corner Unit Penthouse with Mountain Views and 10 foot ceilings! This new home has an ideal layout with bedrooms on opposite sides and a sunny south and west exposure. Easily the best home in the complex. vinyl plank flooring in all common areas, cozy carpeted bedrooms. Insuite laundry with full size machines. The kitchen has brand new stainless steel whirlpool appliances, quartz countertops with an undermount sink, and sleek modern cabinetry. (id:60626)
Bow Realty

