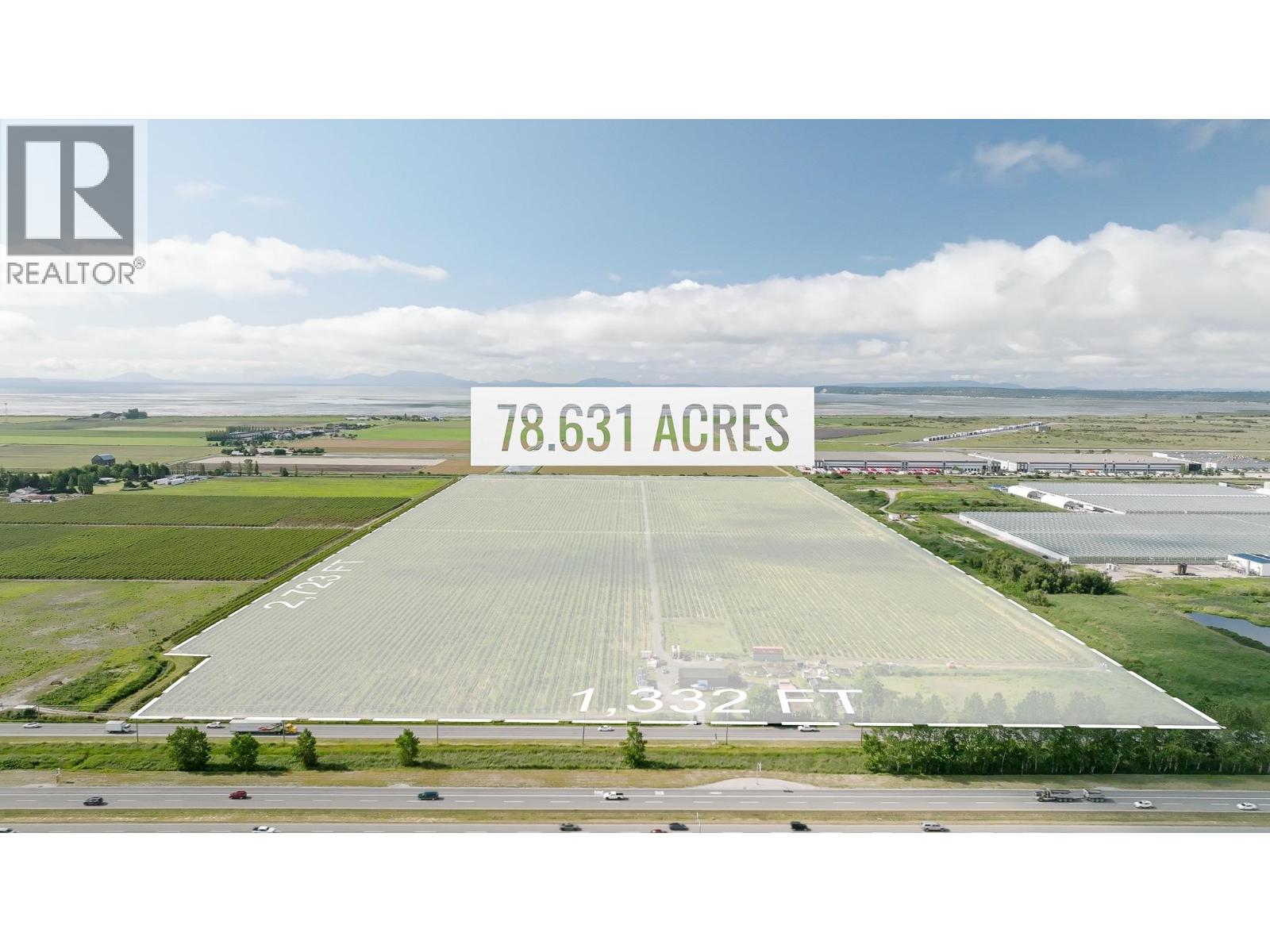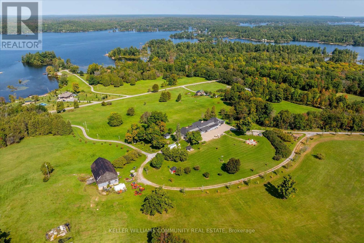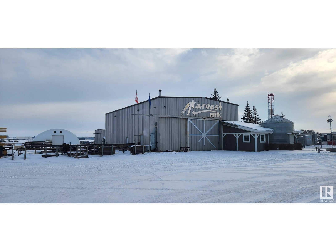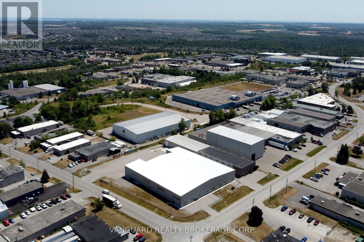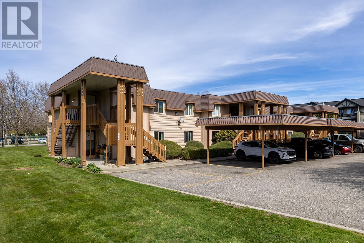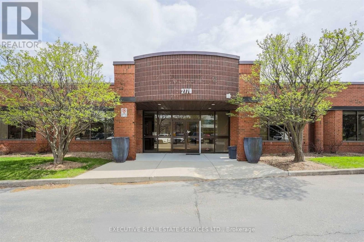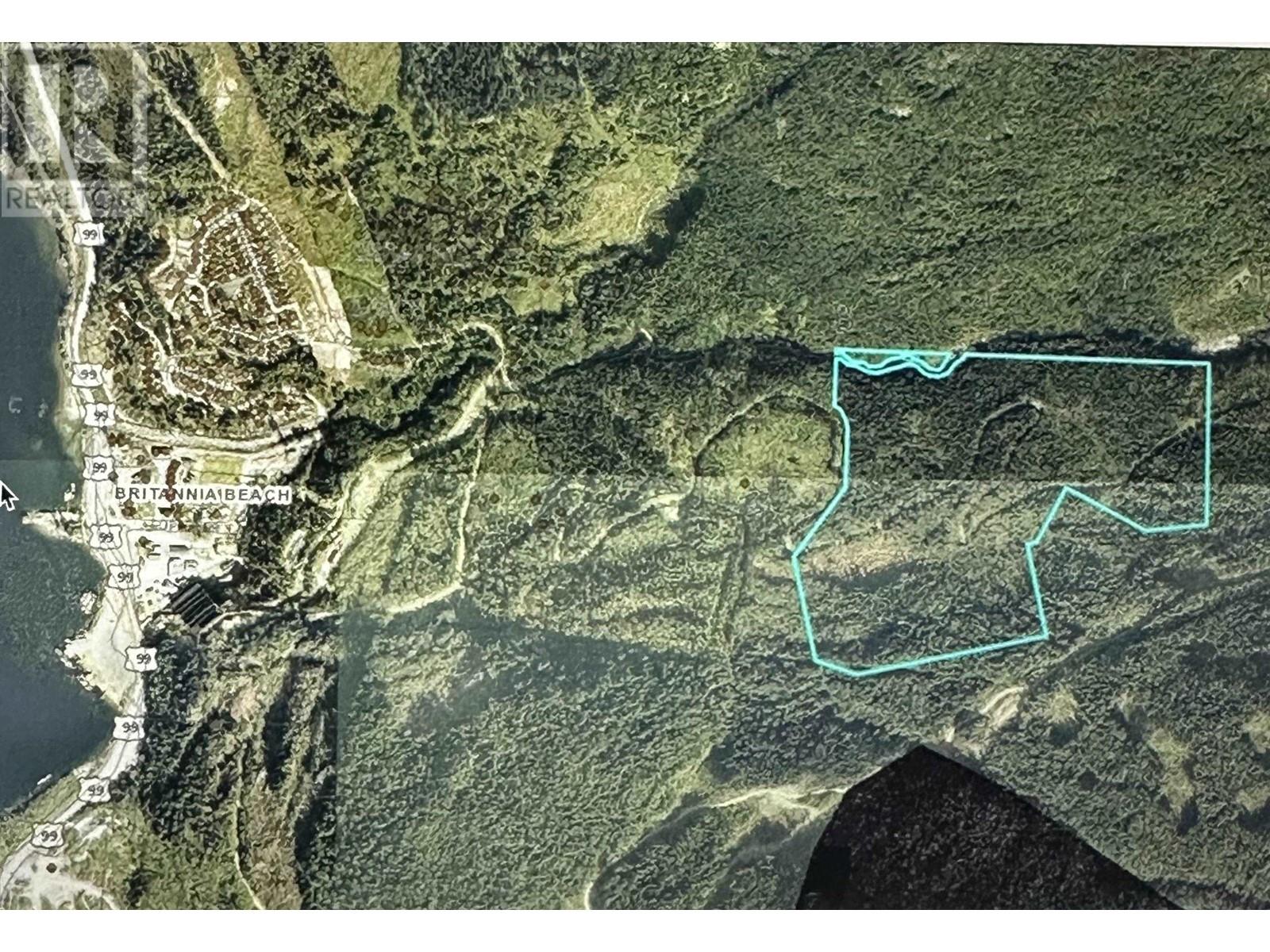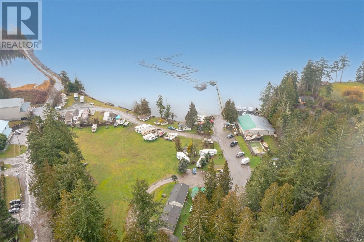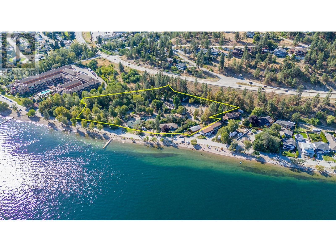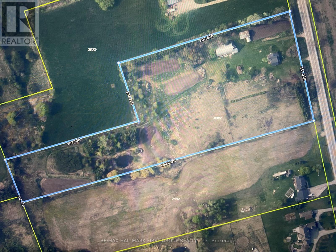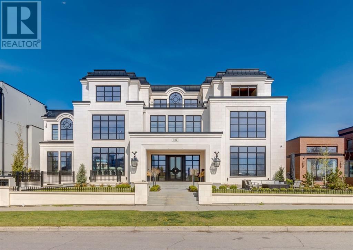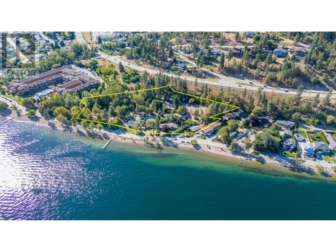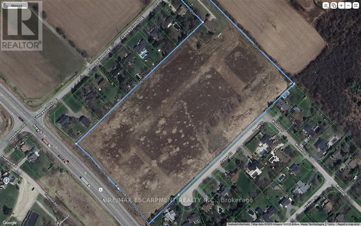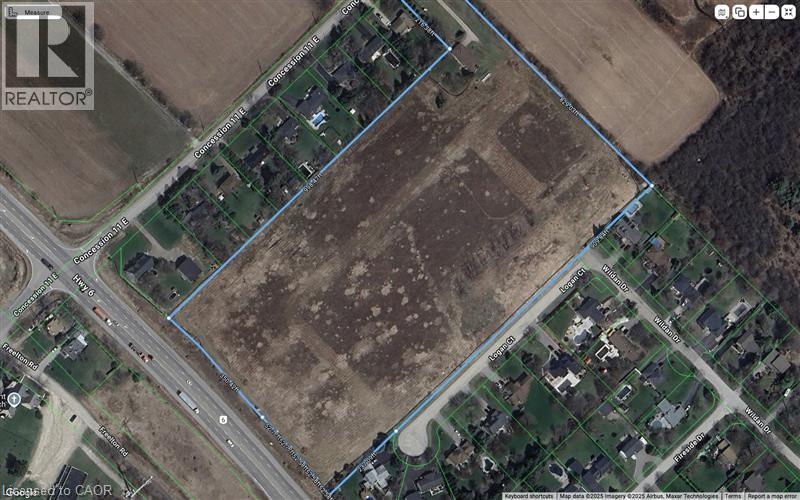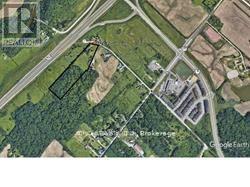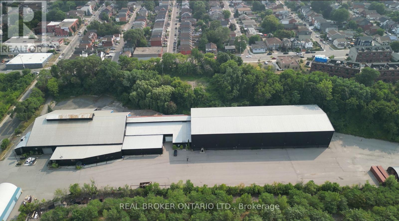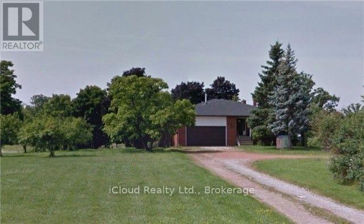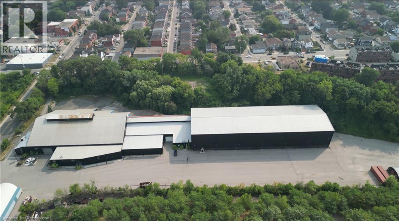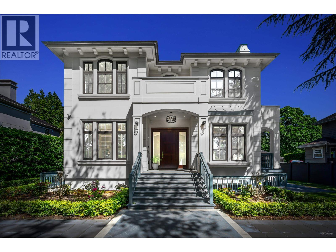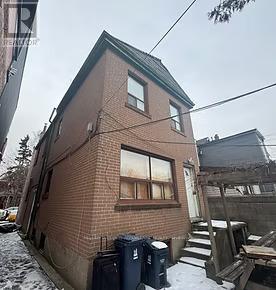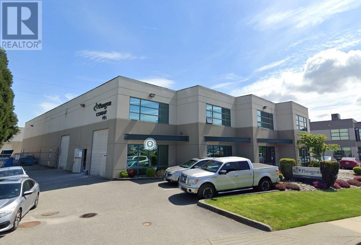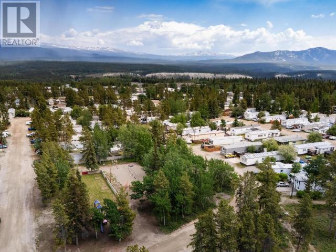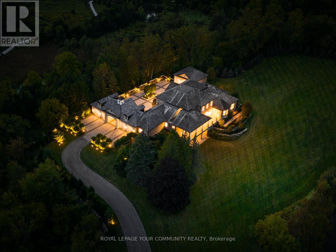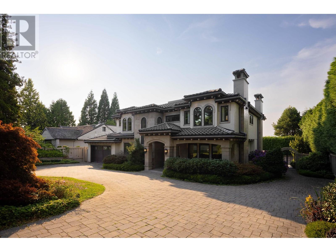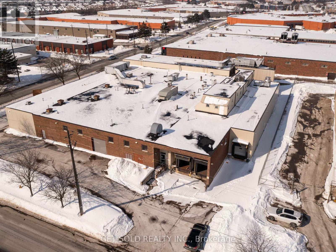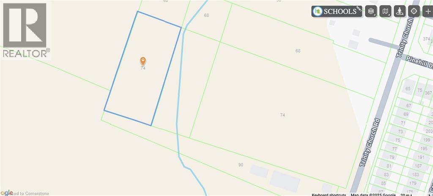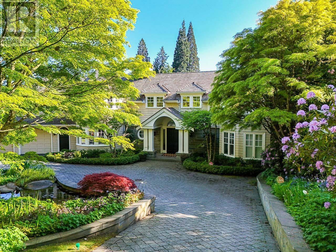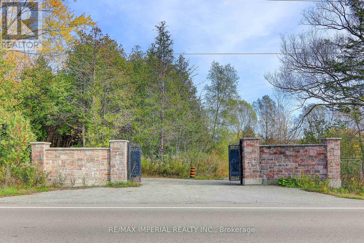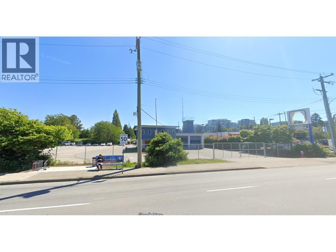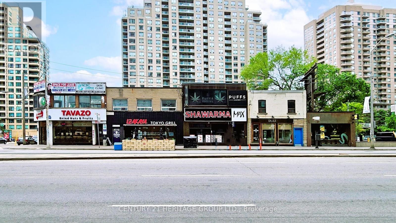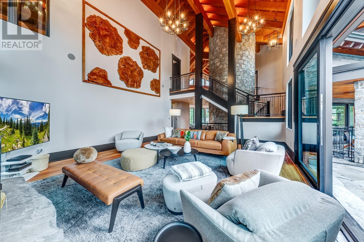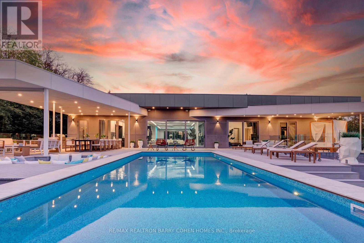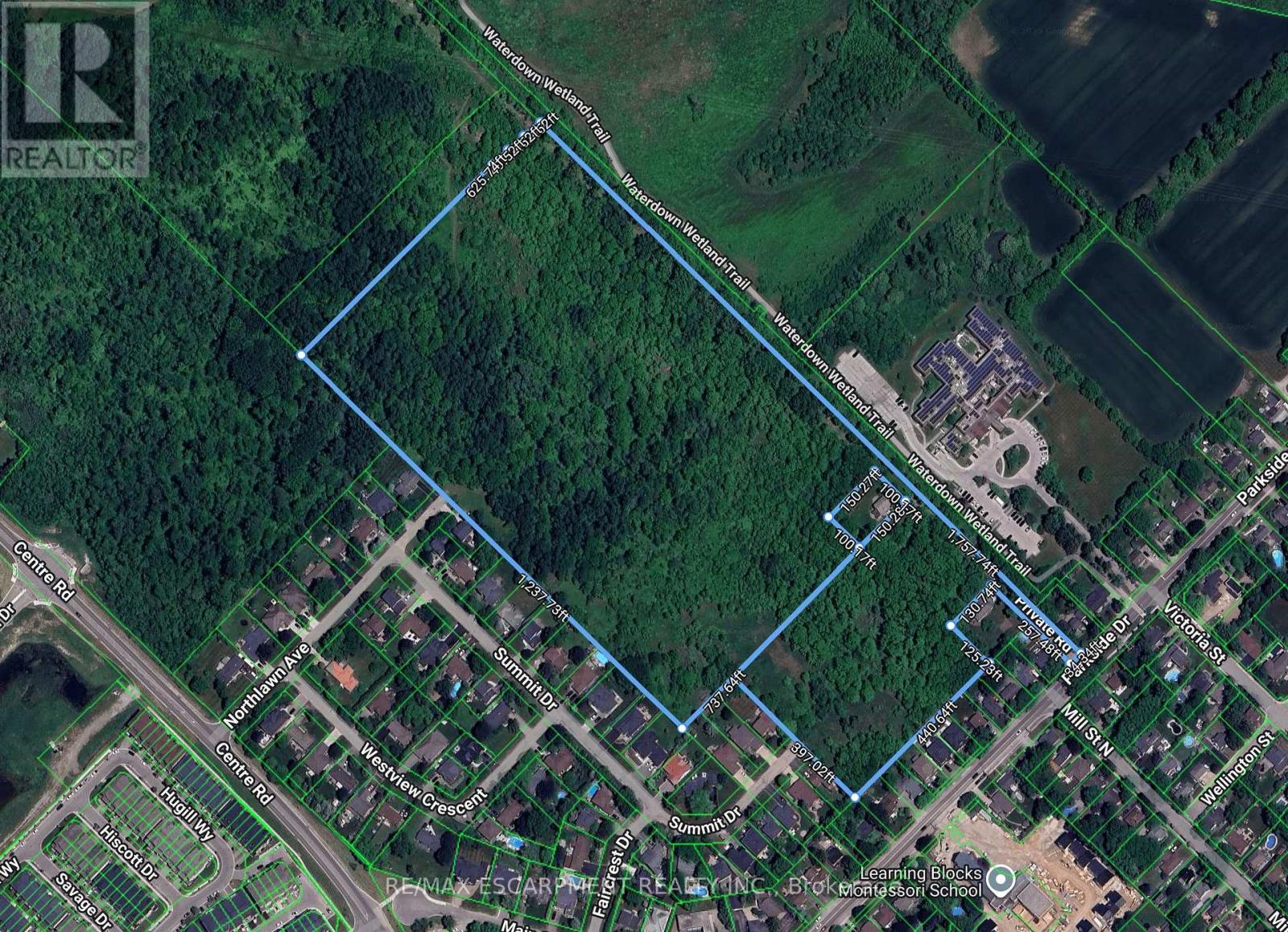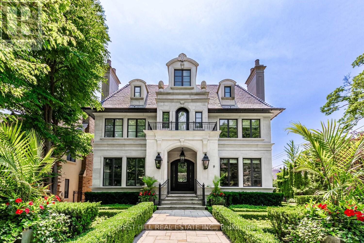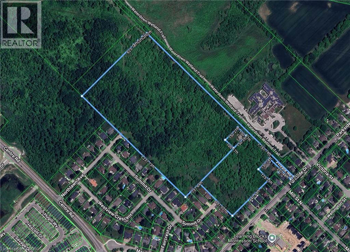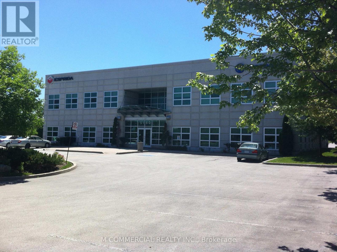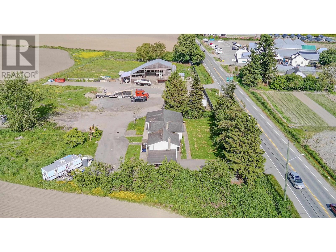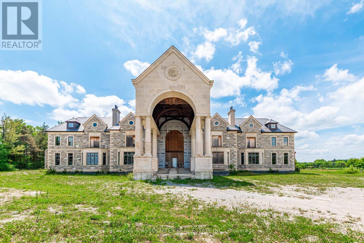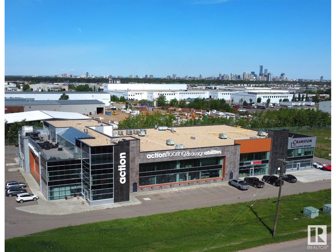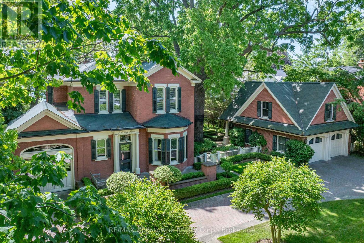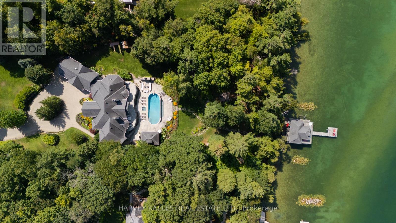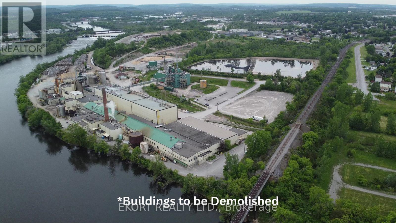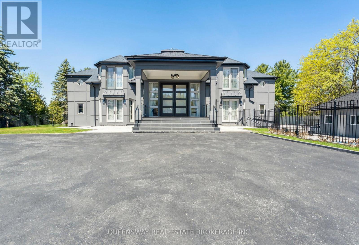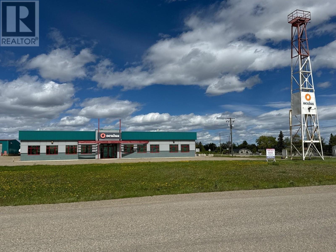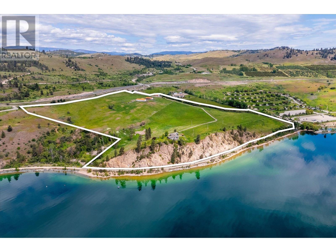8442 Ladner Trunk Road
Delta, British Columbia
Fantastic Opportunity to acquire one of the Best Blueberry Farms in Ladner with 1300ft frontage on Ladner Trunk Road, for that added Exposure to Hwy 99 for future Agri Commercial business access/exposure. Mature 65 acres of Blueberry offering 3 main varieties, Blue Crop, Duke & Elliott. 3 bedrooms original home can be kept for workers and build your Custom Family home. Large Barn for your equipment and storage. Very Central and Convenient location within 15 minutes to Tsawwassen Mills Shopping Centre, Ferry, Surrey, Vancouver & Richmond and US Border etc. Please call to arrange your private viewings! (id:60626)
RE/MAX Real Estate Services
2250 6th Line
Douro-Dummer, Ontario
Discover a remarkable estate home formerly belonging to the iconic musician Ronnie Hawkins, a true slice of Canadian music heritage. Nestled on over 157 acres with breathtaking views of Stoney Lake, this fully updated property spans more than 7,300 square feet of opulent living area, complete with 6 large bedrooms and 7 exquisite bathrooms. The residence also includes a separate 3-bedroom apartment, ideal for guests, family, or as a rental opportunity. The vast land features a sizable barn, a three-car garage, additional sheds, a chicken coop with a lake view, and extensive gardens. With lake access via 754 Hawkins Rd, adding an extra 13 acres & nearly 3,000 feet of shoreline, along with 2 year-round cottages, with 3 bedrooms, 3 baths right on Stoney Lake. Potential to develop a marina. Lots of parking on both properties. Live in one & rent the others or manage them as vacation rentals. See Survey for details. (id:60626)
Keller Williams Community Real Estate
3075 4 St
Nisku, Alberta
Partially developed with industrial buildings and partially compacted gravel yard. 5,240 sq. ft. main building with 1,240 sq.ft consisting of private office, open work area, reception and washroom, lunchroom/kitchenette in Mezzanine. Second building 2,200 sq.ft with 2,000 sq.ft shop and 200 sq.ft office. Plus a 50x80 tarp shed (4,000 sq.ft) with gravel floor. This property is located on a 19.27 acre lot With existing manufacturing buildings and direct access to QE II Highway. (id:60626)
Square 1 Realty Ltd
65-75 Welham Road
Barrie, Ontario
Rare chance to own a well-located industrial property in Barrie's growing south end. Sitting on 2.27 acres, the property includes two freestanding buildings totaling approximately 52,464 square feet, with GI zoning that permits a wide range of uses, including outside storage. Both buildings are currently vacant, making it ideal for an owner-user looking to occupy one and lease out the other.The site offers excellent clear height functionality with multiple shipping doors, ample on-site parking, and easy access to Highway 400 and major arterial roads. Vendor is open to entertaining attractive financing options. (id:60626)
Vanguard Realty Brokerage Corp.
880 Badke Road
Kelowna, British Columbia
An exceptional opportunity to acquire a fully stratified, 26-unit townhouse development on a 1.75-acre parcel in the heart of Kelowna’s rapidly evolving Rutland Urban Centre. Ideally positioned directly across from Ben Lee Park and bordering the Houghton Road Recreation Corridor, this property offers both lifestyle appeal and strategic long-term value. Located within the City’s designated redevelopment zone, the site is zoned UC4, allowing for up to 6 storeys with a density bonus—making it a prime candidate for future multifamily redevelopment. Most of the units are owner-occupied, with estimated market rents of approximately $2,500 per month, equating to a potential gross annual income of $780,000. Just 8 minutes to UBCO and Kelowna International Airport, 15 minutes to Okanagan Lake, and 40 minutes to Big White, this location offers strong projected holding income and exceptional redevelopment potential in one of Kelowna’s most active and connected growth corridors. (id:60626)
Royal LePage Kelowna
2770 Brighton Road
Oakville, Ontario
High-Quality Freestanding Building in Oakville's Sought-After Winston Business Park! This well-maintained property features a professionally finished NEW office area (5500 SQFT) and a bright warehouse with white-painted walls and roof deck. Recently upgraded with new skylights throughout the entire building, enhancing natural light. Cameras in the entire building as well. Enjoy two points of site access, a generous shipping apron with a concrete dolly pad, and easy connectivity to QEW, Hwy 403, Hwy 407, public transit, and a wide range of nearby retail amenities. (id:60626)
Executive Real Estate Services Ltd.
Lot 2 Britannia Plateau
Squamish, British Columbia
DEVELOPMENT LAND with amazing mountain and sea views in the Sea to Sky Corridor above the newly redeveloped Britannia Beach community. Located just 25 minutes from West Vancouver, This vacant property is Approximately 86.237 acres in size and is ready for you development ideas. A previous subdivision plan called for 24-36 acreage sized residential building lots. Contact Realtor's for information, package, survey, and preliminary subdivision plans, and other development information. This is a one of a kind opportunity to be part of the fast growing Sea to Sky region. (id:60626)
Macdonald Realty
5621 Sooke Rd
Sooke, British Columbia
Endless Possibilities! 6.43 flat, southern exposure, low bank waterfront (720 ft frontage) With 8.25 acres of Foreshore Lease (80+/- Boat Slips with room to expand, Gas Bar, Boat Launch) with Marina all located on the Victoria side of Sooke. Approximately 25-30 minutes drive from Downtown Victoria. C4 Zoning with potential of upgrading. This site has been operating as a Campground, Lodging,Marina and Recreation Site for over 50+ years and has a great history. 2 road fronts (over 1300 sqft bordering Sooke Road and Goodridge Road. There are Cabins, Mobile Home Site Pads,Outbuildings, 64 x 66 Concrete Block Marine and Auto Repair, Storage and Office Area. Living quarters and potential staff housing and Office area for Campsite as well as the Marina area.Zoning right now would allow for approximately 78 units (with potential of sewers which aren’t projected for that area yet,or density bonusing this number could increase dramatically. Call for package. Listed at $13,499,900. Share Sale (id:60626)
Maxxam Realty Ltd.
3960 Beach Avenue
Peachland, British Columbia
Discover nearly four acres of prime semi-waterfront property in the heart of the Okanagan, offering a unique blend of natural beauty and multi-family development potential. This flat, 100% usable land is less than 30 minutes to Kelowna and just 5 minutes off the Coquihalla Connector, getting you to Vancouver in just 4 hours. Lined with beautiful 40-foot trees and a short stroll down Beach Avenue to the charming downtown Peachland, the property is zoned CD11, presenting exciting opportunities for multi-family redevelopment and other potential uses. Properties like this rarely become available—contact LR for more details (id:60626)
Chamberlain Property Group
7602 Ashburn Road
Whitby, Ontario
10.05 acres designated in the official plan for the Brooklin community. Note 451 feet of frontage, this property features an older house, barn and drive shed. Ideal for developers eyeing future development opportunities within the town of Brooklin. (id:60626)
RE/MAX Hallmark First Group Realty Ltd.
108 Sandringham Drive
Toronto, Ontario
"Rosewood Estate" one of city's most coveted landmark estates, sets the gold standard for luxury real estate in Toronto. Magnificently poised on a 1.18 acre private, ravine lot on a quiet cul-de-sac. Redesigned by Lorne Rose & built by JTF Custom Homes in 2019 this 11,000+ sq ft home is defined by its sophisticated style & magnificent surroundings. Superb craftsmanship, impeccable finishes & meticulous attention to the finest of materials create an exceptional living space perfect for grand entertaining yet eminently comfortable for daily living. The time-honoured principles of symmetry, proportion & balance create an ambiance of refined serenity. Crafted with a vision & passion using the highest quality of materials integrating custom elaborate crown mouldings & wood wainscoting throughout, imported wallpaper from Europe & hardware from around the world, including architectural hardware by world renowned P.E. Guerin. Custom built-in cabinetry & vanities by Falcon Kitchens combine a large chef's kitchen and breakfast area with 2 centre islands & marble slab counters. Three gas fireplaces feature hand carved marble mantlepieces. Custom drapes, automated blinds, hand-crafted walnut panelling and millwork for the office. Soaring cathedral ceilings & dormer windows in the 4 bedrooms on the 2nd level allow natural light to freely cascade throughout. The primary suite features a lavish 6-piece ensuite & his & hers spacious dressing rooms. Family & friends will enjoy the lower level recreation room, games room, gym & state-of-the-art home theatre. A stone & wrought iron fence with stone retaining walls encircle the property to ensure & secure privacy. Lovely grounds, exquisite, lush gardens enchant & delight graced by canopy of mature trees. Sparkling saltwater pool, fountain, official sports court, winterized cabana complete with 3-piece bath and kitchenette, eat-in area shaded by a pergola fashion a private & magical oasis. This remarkable home is a truly rare treasur (id:60626)
Harvey Kalles Real Estate Ltd.
732 Crescent Road Nw
Calgary, Alberta
Stunning legacy estate situated on 100 feet of frontage on Calgary’s most coveted street—Crescent Road—offering unparalleled views of the downtown skyline and river valley. This architectural masterpiece boasts over 11,400 sq ft of living space, crafted by boutique luxury builder Maillot Homes in collaboration with Paul Lavoie Interior Design, who drew inspiration from Alice in Wonderland to create a whimsical yet refined family retreat. Built as a forever home and completed in 2022, no expense was spared. The exterior is clad in full-bed Turkish limestone, and the home features high-velocity heating and cooling, an elevator, a roof-mounted solar array, and premium designer finishes throughout. The chef’s kitchen is equipped with a Sub-Zero/Wolf appliance package, steam oven, warming drawers, heated floors, custom millwork with liquid metal finishes, a pot filler, and a fully outfitted butler’s pantry. A highlight of the home is the two-storey library, inspired by Dumbledore’s office in the Harry Potter series—complete with thousands of books, cozy reading nooks, and sweeping city views. The primary retreat features dual private ensuites and walk-in closets, with spa-level features including a steam shower, soaker tub, towel warming drawer, heated floors, custom cabinetry, electronic window coverings, and even a rotating shoe carousel. Additionally, the upper level includes three spacious bedrooms, each with walk-in closets and private ensuites, plus a large laundry room with discreet access from the primary suite. The top floor showcases an elegant lounge with a full bar, wine tasting room, covered patio with gas fireplace, and a designer powder room. Silver-leaf ceilings & a solvable floor maze add to this glamorous space. The lower level mimics a private sports club with an impressive custom gym with soaring ceilings (over 11 feet), nanny quarters, guest suite, recreational room with surround sound, extra laundry, secondary mud room, and ample storage. Outdoors, enjoy the expansive backyard with a retractable-screen patio, gas heaters, fireplace, outdoor dining area, pizza oven, and playhouse. Car enthusiasts will appreciate two heated, attached garages with epoxy floors, custom cabinetry, and a heated front driveway. Ideal for families and grand-scale entertaining, properties of this caliber on the Ridge are extremely rare, this one-of-a-kind estate is a must see. (id:60626)
Cir Realty
3960 Beach Avenue
Peachland, British Columbia
Discover nearly four acres of prime semi-waterfront property in the heart of the Okanagan, offering a unique blend of natural beauty and multi-family development potential. This flat, 100% usable land is less than 30 minutes to Kelowna and just 5 minutes off the Coquihalla Connector, getting you to Vancouver in just 4 hours. Lined with beautiful 40-foot trees and a short stroll down Beach Avenue to the charming downtown Peachland, the property is zoned CD11, presenting exciting opportunities for multi-family redevelopment and other potential uses. Properties like this rarely become available—contact LR for more details. (id:60626)
Chamberlain Property Group
34 Concession 11 E
Hamilton, Ontario
Introducing an exceptional opportunity for developers, investors, or custom home builders 20 - cleared, build-ready vacant lots situated in a rapidly growing and highly desirable area of Freelton. Each lot offers level topography, easy access to utilities, making them perfect for a wide range of residential construction options. These lots are ideally positioned with convenient access to major highways, schools, shopping centers, and recreational amenities, offering future homeowners a perfect balance of lifestyle and location. The groundwork has already been laid for a seamless start to construction. City water approved. Take on this development which has taken years to get to site plan approval. RSA. (id:60626)
RE/MAX Escarpment Realty Inc.
34 Concession 11
Freelton, Ontario
Introducing an exceptional opportunity for developers, investors, or custom home builders – 20 cleared, build-ready vacant lots situated in a rapidly growing and highly desirable area of Freelton. Each lot offers level topography, easy access to utilities, making them perfect for a wide range of residential construction options. These lots are ideally positioned with convenient access to major highways, schools, shopping centers, and recreational amenities, offering future homeowners a perfect balance of lifestyle and location. The groundwork has already been laid for a seamless start to construction. City water approved. Take on this development which has taken years to get to site plan approval. Don’t be TOO LATE*! *REG TM. (id:60626)
RE/MAX Escarpment Realty Inc.
4116 Fourth Line
Oakville, Ontario
Prime Opportunity for Builders ,Investors and Developers .Excellent development project on 8.85 Acres Corner lot opposite the future Transit HUB on 407 / Neyagava Rd. Amended official plan for this area now allows for multiple 18 story residential buildings with commercial/Retail, Institutional component under The Proposed Future Neyagawa Urban Core Plan. Burnhamthorpe Rd is now under construction to be extended as a 4 lane road at the intersection of fourth line all the way to Oakville Hospital at Dundas st. (id:60626)
Ipro Realty Ltd.
243 Queen Street N
Hamilton, Ontario
Income-producing property on a 7.44-acre lot offering a prime opportunity for investors or developers in a high-growth area near Hamilton's West Harbour. Zoned D2 and P5, the site accommodates a range of commercial and recreational uses subject to City approval. Buyers are encouraged to perform their own due diligence regarding zoning, occupancy, and development charges. One of the only industrial-style buildings in Hamilton with D2 zoning, featuring multiple drive-in doors and clear heights ranging from approximately 20 to 50 feet. (id:60626)
Real Broker Ontario Ltd.
4116 Fourth Line
Oakville, Ontario
Upgraded Home With New Floors And Renovated Washrooms And Kitchen. Future Employment Lands . 8.85 Acres Priced To Sell. Huge Garage With Double Height. Amazing Location In North Oakville. Just Off The Neyagawa /407 Exit. Close To Many Existing Subdivisions And New Construction. 3200 Sq Ft - 5 Level Back Split Renovated Home 4 Bedrooms And 4 Full W/Rs. (id:60626)
Ipro Realty Ltd.
00 Carp Road
Ottawa, Ontario
Prime 20-acre parcel strategically situated in the rapidly growing Stittsville-Ottawa area, offering direct access to Highway 417. Recently incorporated into the urban boundaries and designated for logistics and industrial use, this property presents diverse opportunities for logistics and light industrial applications. Services at the property line include hydro, gas, and water. The City of Ottawa is currently in the planning and engineering phase of expanding Carp Road to four lanes and bringing in sewer services. Position your investment strategically in this dynamic landscape. (Seller is open to a VTB pending terms). Brochure link can be found under Property Summary. (id:60626)
RE/MAX Hallmark Realty Group
243 Queen Street N
Hamilton, Ontario
Income-producing property on a 7.44-acre lot offering a prime opportunity for investors or developers in a high-growth area near Hamilton’s West Harbour. Zoned D2 and P5, the site accommodates a range of commercial and recreational uses, all subject to municipal approvals and building-code compliance. One of the only industrial-style buildings in Hamilton with D2 zoning, featuring multiple drive-in doors and clear heights ranging from approximately 20 to 50 feet. (id:60626)
Real Broker Ontario Ltd.
6238 Churchill Street
Vancouver, British Columbia
Welcome to this stunning new masterpiece in Vancouver's prestigious South Granville, where modern French luxury meets timeless elegance. Spanning over 8,000 sq ft, the home offers four expansive ensuite bedrooms upstairs, each with a walk-in closet. The chef's kitchen is equipped with top-of-the-line appliances, custom cabinetry, and a gourmet island, complimented by a fully outfitted wok kitchen for all culinary needs. An innovative sub-basement with an in-house elevator ensures seamless connectivity across all levels. Adding to its appeal, a 711 square ft laneway home with private parking provides additional living space. Every detail of this residence reflects sophistication, comfort and refined design. (id:60626)
Royal Pacific Realty Corp.
975 Dovercourt Road
Toronto, Ontario
Investor Alert Rare AAA Location Opportunity. Introducing a new class of boutique multifamily investment: brand-new, ultra-efficient, luxury rental complex in Toronto's most sought-after AAA neighborhoods. Property features premium layouts, mostly furnished suites, exceptional tenant appeal, and is built to the highest sustainability standards. Constructed post-2018 and fully exempt from rent control, all buildings come with a CMHC-insured MLI Select mortgage with 50-year amortization already in place enhancing long-term cash flow stability. Offered strictly at a 2.5% CAP rate non-negotiable these are long-hold, wealth-preserving assets priced to reflect their unmatched quality and scarcity. We are not time-sensitive sellers. Pricing will adjust upward as rent rolls continue to grow. CMHC MLI-Select Financing pre- arranged. (id:60626)
Keller Williams Advantage Realty
6720 Graybar Road
Richmond, British Columbia
Rarely available .998 acre (128' x 340' approximately) ZI17 zoned lot with 133' frontage. Property has two 25-year old free-standing units with 2 separate tenants. Front building (6720 Graybar) has a 11,967 (10,474 sf on main of which 1,407 sf is office, plus 1,493 sf of mezzanine) concrete building , 6 grade-loading bays. Back building (6740 Graybar) has 9,790 sf, 4 grade + 1 outside dock-loading facility. Total of 21,757 sf , 10 loading bays & 38 parking stalls. Long time tenants: Front unit 6720 Graybar Lease expires Feb 28, 2026 with two 5-year terms of option to extend at Fair Market value. Back unit 6740 Graybar Lease expires Feb 28, 2026 with no option to renew. (id:60626)
RE/MAX Westcoast
986 Range Road
Whitehorse, Yukon
The Northland Trailer Park is seeking its next owner. This is a rare chance to step into a successful, well-managed, and well-established 207-unit park. Complete with an on-site office and staff accommodations, road clearing and maintenance equipment, recreational amenities, and full city services, this property is a turn-key investment. With Whitehorse experiencing a shortage of entry-level housing, mobile home parks have become an attractive and affordable option, with average pad rents of approximately $650 per month. If you're looking to expand your investment portfolio in the North, this is an exceptional opportunity. Contact your REALTOR® today! (id:60626)
RE/MAX Action Realty
130 St. John's Side Road E
Aurora, Ontario
The Sanctuary! Spectacular family compound and entertainers estate on 35+ acres with private 15-acre spring-fed pond. Gated entrance, winding drive, circular motor court, and porte-cochere create an impressive welcome. Over 13,000 square feet of meticulously crafted living space with the finest materials and exceptional attention to detail. Main floor principal suite features grand entrance, his & hers dressing rooms, private office, and bar. Gourmet kitchen with top-of-the-line appliances, large windows, and terrace/pond views. Great room with marble fireplace and walk-out to terrace. Dining room with glass-encased wine storage and courtyard view. All bedrooms with ensuites' and walk-in closets. Finished walk-out basement with in-law suite potential. Hard surface floors throughout. 7-car garage, 27 parking spaces. Fully landscaped, magnificent water views, and the privacy. Walking distance to St. Andrews College & St. Anne's School. Close to Aurora Village amenities. A rare offering in a prestigious location! (id:60626)
Royal LePage Your Community Realty
5957 Chancellor Boulevard
Vancouver, British Columbia
Welcome to a stunning masterpiece in the prestigious UBC neighborhood, crafted by Traven Construction and designed by Stephanie Brown. This residence offering 6,000 square feet of elegance with breathtaking ocean views. Designed for both sophistication and comfort, the home features a private heated pool, hot tub, barbecue area, custom wine cellar, and a built-in cigar humidor. Enjoy movie nights in the state-of-the-art theatre or relax with the convenience of a Control4 security system, elevator, radiant heat, and a heat pump, back up generator. The chef´s kitchen is a culinary delight with a Wolf 6-burner stove, built-in Sub-Zero fridge, Miele steam oven, and espresso machine. Enhanced by natural stone finishes and Tuscany roof tiles, this home offers the ultimate in refined living. (id:60626)
Royal Pacific Realty Corp.
650 Fenmar Drive
Toronto, Ontario
This freestanding industrial building is BRC & HACCP certified with notable food-grade upgrades such as epoxy floors, drains, a QA Lab, and a small cooler. Ideally located with easy access to numerous amenities and transit options and conveniently close to Highways 407 & 400, situated on a corner lot with multiple access points. The building offers a clear height ranging from 16' to 22', with 3 truck-level doors equipped with levelers and 1 drive-in door. The roof is only 2 years old, and the asphalt is in excellent condition equipped with 32 parking stalls. The facility includes approximately 37,592 Total SF, 2,700 SF of wheelchair-accessible office space and approximately 33,179 SF warehouse area. The power supply is 800 amps. (id:60626)
Get Sold Realty Inc.
74 Trinity Church Road
Hamilton, Ontario
Rare 6.3-Acre M3 Zoned Industrial Land! Excellent opportunity to acquire industrial land in a prime location with quick access to major highways and transportation routes. This 6.3-acre property offers versatile M3 zoning, allowing for a wide range of permitted industrial uses including warehousing, manufacturing, contractor’s yard, and more. Ideal for investors, developers, or owner-users looking to build custom industrial facilities. Don’t miss this high-potential site in a rapidly developing area! (id:60626)
Century 21 Heritage Group Ltd.
2956 Palmerston Avenue
West Vancouver, British Columbia
SPECTACULAR CUSTOM-BUILT GATED RESIDENCE EXTENSIVELY RENOVATED IN 2015 WITH JUST UNDER 11,000 SQFT OF LUXURY LIVING ON A SENSATIONAL 0.9 ACRE LOT OFFERING UNSURPASSED INDOOR/OUTDOOR FAMILY LIVING AND ENTERTAINING. MAIN: stunning foyer opening to generous living rm and dining rm with large fireplace and 30ft ceilings, sensational gourmet kitchen off eating nook and large family rm, office, 2 powder rms and en-suited guest bdrm. UPPER: huge primary bdrm with stunning en-suite and walk-in, plus 4 over-sized bdrms. LOWER: large rec-rm with wet-bar, wine cellar, media rm, and self-contained 1-bdrm nanny suite. PLUS: mature landscaped gardens, outdr kitchen, designer swimming pool, hot-tub, gazebo, huge grassy flat back yard, sport court, two spacious 2-car garages, flat driveway and much more_ (id:60626)
Royal Pacific Lions Gate Realty Ltd.
13231 Kennedy Road
Whitchurch-Stouffville, Ontario
55.15 Acre Private Retreat, Family Compound, Total Living Space of 10500 SF : 6888 Sf At Main & Second Floor. 800Sf Apt Over Garage. 10'&12.5' High Ceilings With Countless Picture Windows! 3 F/Places, 7' Baseboards, Speakers+Sound Sys, Sauna, 50Yr Shingles, Skylights, 20+ Parking, Finest Buildong Materials Used! Great Property For B&B, Family Resort, Spa, Daycare, Senior Residence, Medical/Rehab Treatment Centre, One-Of-A-Kind! 3.5 Km Waterfront On 2 Lakes Stocked With Several Kinds Of Delicious Fish!!! 10 Km Walking Trails!!! Taxes Reflect Managed Forest Tax Program, 3 Geo-Thermal Furnace! **EXTRAS** Fridge, Stove, B/I Dishwasher, B/I Microwave, Comm Kit In Basement W/2 Stacked-Oven, 6-Burner Stove, Walk-In Fridge, Elevator, 400 Amp & 4 Hot Water Tanks. Steel Storage Shed, Big Log House & Special Stone House. Too Many To List! (id:60626)
RE/MAX Imperial Realty Inc.
9100-9120 Bridgeport Road
Richmond, British Columbia
Outstanding opportunity at 9100 & 9120 Bridgeport Road, Richmond--two contiguous parcels totaling 35,195 sq. ft. wit approved zoning for a car dealership, offering immediate potential for auto sales and service in a high-traffic, high-exposure location. Strategically positioned just minutes from Vancouver International Airport, Highway 99, and Bridgeport Canada Line Station, this site benefits from exceptional accessibility and visibility. While ideal for automotive use today, the property also sits within a rapidly evolving corridor with strong future redevelopment potential, making it an attractive investment for both operators and long-term holders. (id:60626)
Regent Park Fairchild Realty Inc.
5171 Yonge Street
Toronto, Ontario
A rare opportunity to acquire a fully tenanted commercial office and retail building on a high-profile site along Yonge Street, in the heart of North York Centre. The property is identified under the revised North York Centre Secondary Plan as potentially eligible for development of up to 65 storeys, making it one of the few remaining sites in the area suitable for significant high-density, mixed-use redevelopment. Located steps from North York Centre Subway Station, North York Civic Centre, and the Toronto Central Library, the site offers seamless integration into Toronto's public transit network. It is also within minutes of Highway 401, facilitating access for both regional and citywide commuters. The area functions as Toronto's largest employment node outside the downtown core, supporting both commercial and residential intensification. The property at 5169 & 5171 Yonge St. is situated within a section of Yonge Street already surrounded by high-rise residential buildings, Class-A office towers, and major retail developments, making it an ideal candidate for additional density in line with the City of Toronto's growth and intensification objectives. The existing structure is fully leased to a mix of long-standing commercial and professional tenants, providing reliable holding income during the planning and development process. The property includes 11 on-site parking spaces, with ample public and street parking available in the immediate vicinity. Most comparable sites in the area have already been developed, making this property one of the last large-scale parcels along this stretch of Yonge Street, offering a unique opportunity for long-term strategic development. Please do not contact tenants directly. Thank you for your interest. (id:60626)
Century 21 Heritage Group Ltd.
2924 Big Timber Court
Whistler, British Columbia
Ski-in/ski-out! 270 degree mountain views. Abundant natural light. These are just a few of the many outstanding features of this incredible Kadenwood property. This beautiful home is the perfect blend of mountain craftmanship and modern luxury thanks to an extensive top to bottom renovation just completed by Gavan Construction. The floorplan is generous, with 3 levels connected by elevator, featuring 7 spacious bedrooms and 7 bathrooms, multiple living and dining areas, media room, games area, sauna, steam shower, and plenty of storage space. Entertain in style. Relax in privacy. Rent while you're away. There are no limitations with this exceptional property, located on one of the best lots in Whistler's most desired neighborhood. Come have a look! (id:60626)
Whistler Real Estate Company Limited
23 Hunters Glen Road
Aurora, Ontario
Welcome To A Rare Architectural Triumph This 14,000+ Sq Ft Smart Estate Sits On 2 Private, Landscaped Acres In Sought-After Aurora Estates. Seamlessly Blending Innovation With Ultramodern Design, This Residence Offers Resort-Style Amenities And Breathtaking Elegance Throughout. Enjoy Two Luxurious Pools: A Serene Indoor Retreat For Year-Round Relaxation And A Resort-Style Outdoor Pool Nestled In Lush Privacy. Indoor Basketball Court. A Dramatic 200 LED Screen With Immersive Surround Sound Anchors The Entertainment Space. The Estate Features Two Chef-Inspired Kitchens: An Open-Concept Entertaining Kitchen With Gaggenau Appliances, A Discreet Chefs Kitchen With Fisher & Paykel Appliances Outdoor Living Is Elevated With: A Resort-Style Rear Terrace With Lounge And Dining Areas, Pool Access, And Private Cabana, A Peaceful Front Terrace Overlooking Natural Vistas Indulgent Amenities Include: Private Spa With Steam Room And Sauna, A Private Gym, Elevator Servicing All 3 Levels, Custom Home Theater, Fully Integrated Control4 Automation, 400-Amp Service With Dual Backup Generators, Four-Zone Radiant In-Floor Heating, Heated 5-Car Garage, Dual Laundry Rooms With 5 Spacious Bedrooms, 9 Luxurious Bathrooms, And Unparalleled Craftsmanship, This Estate Redefines Prestige. Built For Those Who Expect The Extraordinary. (id:60626)
RE/MAX Realtron Barry Cohen Homes Inc.
Century 21 Atria Realty Inc.
Front Parkside Drive
Hamilton, Ontario
Discover an exceptional opportunity to own 26 acres of vacant land offering potential future development. Located in a rapidly growing area, this expansive parcel presents the ideal canvas for urban sprawl. Situated just minutes from major transportation routes, schools and essential amenities, this property combines rural tranquility with urban convenience. The land features mostly level topography with road access an attractive prospect for developers, investors or land bankers. Buyer to investigate future development potential. RSA. (id:60626)
RE/MAX Escarpment Realty Inc.
9 Dewbourne Avenue
Toronto, Ontario
Welcome to this elegant and magnificent Forest Hill residence. You will constantly be impressed as you move from room to room through this 4-level 8000 plus square foot home, that was built in 2017, with a further 2 year remodelling. It begins with the striking exterior that stands majestically on the 60 x 120 foot lot. 5 +1 bedrooms and 9 washrooms with main floor family room and elegant wood office. There is an elevator to assist your needs to all levels of the house. A walk-in fridge in pantry, a walk-in wine cellar, and so much more! The oasis in the back yard has all you need for your outdoor enjoyment including, pool, outdoor living space ,cooking area, and 2-pc washroom. The theatre room is oversized and perfect for watching a movie or sports game. The sports bar area is incredible and overlooks the glass gym! The garage is oversized and full of storage and a dog wash. The landscaping is breathtaking. This home is admired by all who see it. (id:60626)
Forest Hill Real Estate Inc.
Front Parkside Drive
Waterdown, Ontario
Discover an exceptional opportunity to own 26 acres of vacant land offering potential future development. Located in a rapidly growing area, this expansive parcel presents the ideal canvas for urban sprawl. Situated just minutes from major transportation routes, schools and essential amenities, this property combines rural tranquility with urban convenience. The land features mostly level topography with road access – an attractive prospect for developers, investors or land bankers. Buyer to investigate future development potential. Don’t be TOO LATE*! *REG TM. RSA. (id:60626)
RE/MAX Escarpment Realty Inc.
5180 Orbitor Drive
Mississauga, Ontario
User/Investor Opportunity in the Airport Corporate Center....12,227 to 36,196 SF available for user....1 truck level shipping door and 1 Drive-In shipping door - shared access shipping area....ground floor has approx. 1,800 SF of unfinished space for light storage - clear height of approximately 10-12 ft...land size approx. 2.175 acres...building signage available (id:60626)
M Commercial Realty Inc.
9727 Ladner Trunk Road
Delta, British Columbia
Still Available. An incredibly desirable location in Delta with grand frontage of 1118 ft of Appox.55 ACERS, has 3 legal addresses, with 3 existing dwellings currently on 2 addresses in central location with surrounding restrains, gas stations, and transportation routes.Come and enjoy $6000 monthly income from duplex,$1200 from another dwellings and $3500& $800 rent from other dwellings and Shed & 50 Acers farm $75,000.00 lease.Property has 2 neighbouring gas stations within walking distance to Tim Hortons & White Spot,Delta Port, Ferries, and Vancouver. Shopping/amenities are only 10 minutes away with your choice of Ladner or Delta shops at your disposal.A great place with a great view of the mountains and an ideal spot to see the sunsets/rises!Very Rare Property!! (id:60626)
Planet Group Realty Inc.
1030 Heritage Road
Burlington, Ontario
A freestanding building featuring heavy power with three separate services to the building (1,600 Amps, 600 amps, and 400 amps), oversized doors, cranes, and a paint booth, with a dust collection system. Very clean white boxed warehouse and epoxy floors, with the ability to have outside storage in the rear. Five-ton cranes, with ten-ton tandem lifting capacity. Conveniently located at QEW and Appleby Line, great access to Hwy 403 and many amenities. (id:60626)
Colliers Macaulay Nicolls Inc.
12068 Mccowan Road
Whitchurch-Stouffville, Ontario
Iconic Masterpiece Ready for Your Vision. An extraordinary opportunity awaits on this sprawling 48.4-acre property to a partially built, 20,000 sq ft unfinished architectural estate home that offers the rare chance to bring your dream residence to life from the ground up. Currently in the pre-drywall phase, this remarkable structure provides the perfect blank canvas to finish and customize every detail to your exact taste. Designed with timeless grandeur in mind, the homes exterior showcases a full stone facade, a stately front porch with a dramatic arched entryway, and large pillars that create an unmistakable sense of arrival. Inside, a spectacular main floor foyer with soaring ceilings sets the tone for the scale and elegance planned throughout the home. The layout includes 8 expansive bedrooms, with most ensuites roughed-in for heated flooring. The future primary suite is designed as a true sanctuary featuring a private walkout terrace, his & hers walk-in closets, and space for an oversized spa-like ensuite. A covered walkout deck from the main floor, a walkout to 1 of 2 triple garages, and thoughtfully planned sightlines add to the homes exceptional flow and function. With residential and commercial zoning, the estate opens the door to a variety of uses whether you envision a luxurious private residence, a family compound, or a live-work lifestyle property with unmatched land value. From the elegant stonework to the expansive footprint, the structure is in place what remains is the opportunity to shape it into something truly iconic. Seize the rare chance to complete a grand estate tailored entirely to your vision. Severance possibility. (id:60626)
Slavens & Associates Real Estate Inc.
6810 50 St Nw
Edmonton, Alberta
Court Ordered Sale. The Former Action Flooring Building offers 57,593 sq.ft.± on a 4.22± acre site, including 1.64± acres of development-ready land. The property is comprised of small and mid sized bays offering developed office, retail showroom and warehouse space with 4 Dock level loading Doors and 6 Grade level loading doors. This property offers an exceptional opportunity for an owner-user to occupy a portion of the premises while leveraging the remaining space to generate additional revenue. The surplus areas present versatile possibilities, including leasing to tenants for steady income or potentially subdividing and condominiumizing the property to maximize its value and market appeal. (id:60626)
Nai Commercial Real Estate Inc
350 King Street
Oakville, Ontario
Nestled in the heart of downtown Oakville, this magnificent historical home offers unparalleled charm and elegance, combined with modern amenities. Spanning over 8,000 square feet, the expansive layout provides both grandeur and comfort, perfect for family living or entertaining on a grand scale. With stunning views of the sparkling waters of Lake Ontario, every room is designed to maximize the beauty of its lakeside setting. The home boasts high ceilings, intricate architectural details and walnut hardwood floors, blending timeless craftsmanship with contemporary design. The private lush yard with 104 feet of frontage is a rare gem, providing a serene outdoor oasis with mature trees and ample space for outdoor activities or quiet relaxation. Whether you're enjoying a morning coffee while gazing at the lake or hosting a summer gathering, the outdoor space is as inviting as the interiors. The property's prime location puts you just steps from Oakville's charming downtown, offering convenient access to world-class dining, shopping, and cultural attractions, while still providing the tranquility of lakeside living. With its rich history, extraordinary space, and unbeatable location, this is a once-in-a-lifetime opportunity to own a piece of Oakville's heritage. (id:60626)
RE/MAX Aboutowne Realty Corp.
1562 Ladywood Way
Innisfil, Ontario
Stunning World-Class Waterfront Estate on Kempenfelt Bay / Lake Simcoe! Privately nestled along one of the most prestigious and coveted roads on Kempenfelt Bay, this extraordinary estate is offered for sale. Gated and masterfully designed, the property showcases the pinnacle of craftsmanship, elegance, and timeless luxury. Envisioned as a true family compound, the estate comprises multiple residences designed for entertaining and privacy: the grand main house, a private apartment, a boathouse, and a cabana. Together, they provide 10 bedrooms, a bunk room accommodating 8, 11 bathrooms, 2 full kitchens, and 3 kitchenettes offering exceptional flexibility for family, friends, and guests. The main residence features a one-bedroom loft with full kitchen and bath, while the rare water lot highlights an Incredible one of a kind boathouse with kitchenette, bedroom/bathroom, living/dining with folding glass doors for indoor/outdoor lakeside living, double slip wet boathouse, permanent dock, extensive decking, remote lifts. Poolside cabana with dramatic fold-away doors continue Outdoor living elevated with frameless glass railings, expansive stonework, covered and uncovered sitting, lounging and dining areas are perfectly positioned for breathtaking sunsets and lake views. Resort-style amenities define the exterior, including a Betz Gunite pool with waterfall, infinity edge, and hot tub, glass-walled terraces, a poolside BBQ pavilion, and a cozy wood-burning fireplace surrounded by intimate seating. Inside, refined details abound: Incredible Chefs Kitchen, reclaimed antique elm hardwood floors, a custom wrought-iron staircase, elegant crown mouldings, four gas fireplaces, and extensive soundproofing for total comfort and privacy. A true one-of-a-kind sanctuary, this world-class waterfront estate must be experienced to be fully appreciated. Presentation, Photo Gallery, Floor Plans In Link. (id:60626)
Harvey Kalles Real Estate Ltd.
300 Marmora Street
Quinte West, Ontario
This 94-acre site is located less than 4 km from Highway 401 and is on the banks of the Trent River. The site was previously used as a pulp and paper mill since the early 1900s. The existing buildings have been decommissioned and have now been scheduled for demolition throughout 2025. Approximately 60 acres of the site will be usable after demolition and remediation of the lagoons (to be back-filled). The remaining 34 acres is an active, non-hazardous dump site with available capacity for onsite disposal of materials used in production or site remediation. The site offers a direct rail spur to the CP main rail line, and the current 15.5 Megawatts of power servicing the site will remain available for the next user. Zoned GM, permitted uses include warehousing, general industrial use, bulk fuel depot, and transportation terminals. Subject to final demolition square footage, a Development Charge credit of up to $4.5 Million would be available for future site development. The size and shape of the site will allow for a phased redevelopment with a range of options for site configuration. The property represents a rare opportunity to acquire a site of this scale in a location with proximity to major markets. (id:60626)
Ekort Realty Ltd.
Cushman & Wakefield
36 Pioneer Trail
Barrie, Ontario
Step into the pinnacle of luxury living with this stunning custom-built waterfront home, meticulously renovated from top to bottom with the finest finishes and attention to detail. Set against the backdrop of panoramic lake views, this architectural masterpiece offers a luxurious floor plan designed for the most discerning tastes.Floor-to-ceiling windows and doors capture the picturesque lake vistas, infusing the home with natural light and creating an atmosphere of serenity. The heart of the home, the gourmet kitchen, features top-of-the-line appliances, premium cabinetry, and expansive countertops, providing the perfect setting for culinary masterpieces and casual gatherings alike.Entertain in style in the large formal dining room, adorned with custom built-ins and offering a sophisticated backdrop for memorable dinners and celebrations. Enhancing accessibility, an elevator ensures effortless movement between levels, catering to both practicality and luxury.A three-car garage provides ample space for vehicles and storage, while ensuring convenience and security. Step outside to your private retreat, where extensive landscaping and stonework create a picturesque backdrop for relaxation and entertainment.Enjoy a swim in the pool with cascading waterfalls, unwind in the hot tub, or indulge in a friendly game on the tennis court. Pamper yourself in the sauna and steam room, catch a movie in the theater room, or work from home in the tastefully designed office with a double-sided fireplace.An open-concept layout seamlessly connects the living spaces, offering a fluid transition from the kitchen to the poolside terrace, perfect for hosting gatherings and enjoying indoor-outdoor living. (id:60626)
Queensway Real Estate Brokerage Inc.
7308 Northern Lights Drive
Fort St. John, British Columbia
This 31.88-acre highway commercial property offers exceptional value with a range of features ideal for business operations. The property includes a 29,000 sq. ft. light industrial shop with a 5 & 10 Ton bridge crane and 10 drive-through bays, perfect for heavy equipment or large-scale operations. There is also a 5,000 sq. ft. office complex, providing ample space for administrative functions. Additional storage is available with a 60x100 quonset. The property boasts paved parking and walk around the office building, 13 steel standards with yard lighting for safety, 2 hitching rails on the south and west side for vehicle plug ins, a gravelled yard for versatile use, and a concrete apron on both the north and south sides of the shop. With highway exposure and substantial infrastructure, this property is ideal for a variety of commercial ventures. (id:60626)
RE/MAX Action Realty Inc
201 Highway 97
Vernon, British Columbia
Welcome to Kal-Lake Cattle, a landmark property known throughout the Okanagan Valley. Known for its bright orange roofs and grazing cattle set above the turquoise water of Kalamalka Lake, this property has caught the eye of the public for decades. Situated between Lake Country and Vernon, this 58.98 acre parcel is nestled above Kalamalka Lake, with only the Rail Trail in between you and the shores of one of the world’s most stunning lakes. The property is zoned Large Holdings (Future land use, Agricultural) and is located within the agricultural land reserve (ALR), and is serviced by two agricultural irrigation licenses from Kalamalka Lake, and an unmetered reclaimed water supply from the Vernon Water Reclamation Centre. There is an established homesite perched on the lower end of the property, allowing for wide views ahead and down each direction of the lake, currently outfitted with an existing older home (on a domestic well). There are multiple buildings to supplement the agricultural uses of the property, such as a hay barn, workshop, and storage garage/shed. The lands are immediately adjacent to Kekuli Bay Provincial Park, and will be in close proximity to the proposed Okanagan Gondola. Predator Ridge, Sparkling Hills Resort, and the O’Rourke Family Estate are but a short drive away. (id:60626)
Sotheby's International Realty Canada

