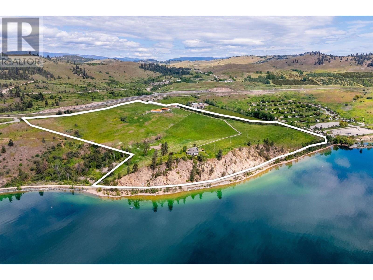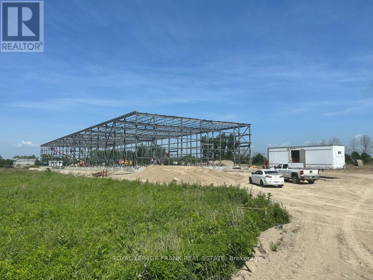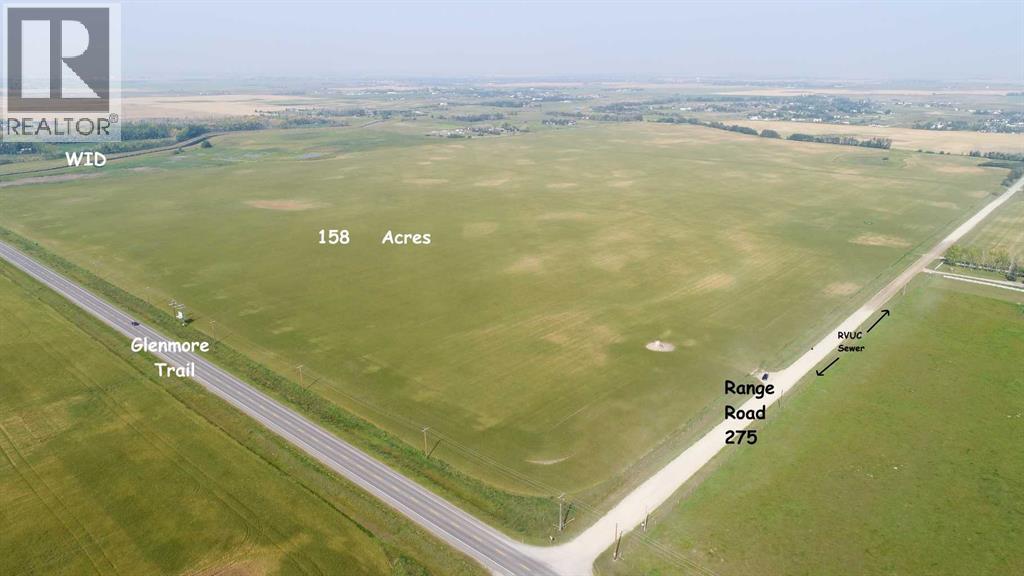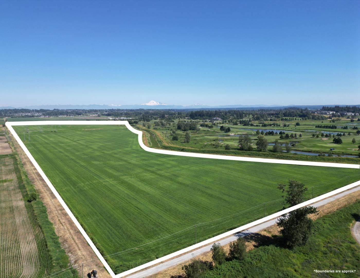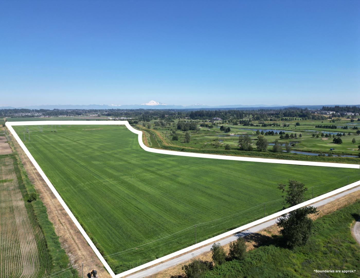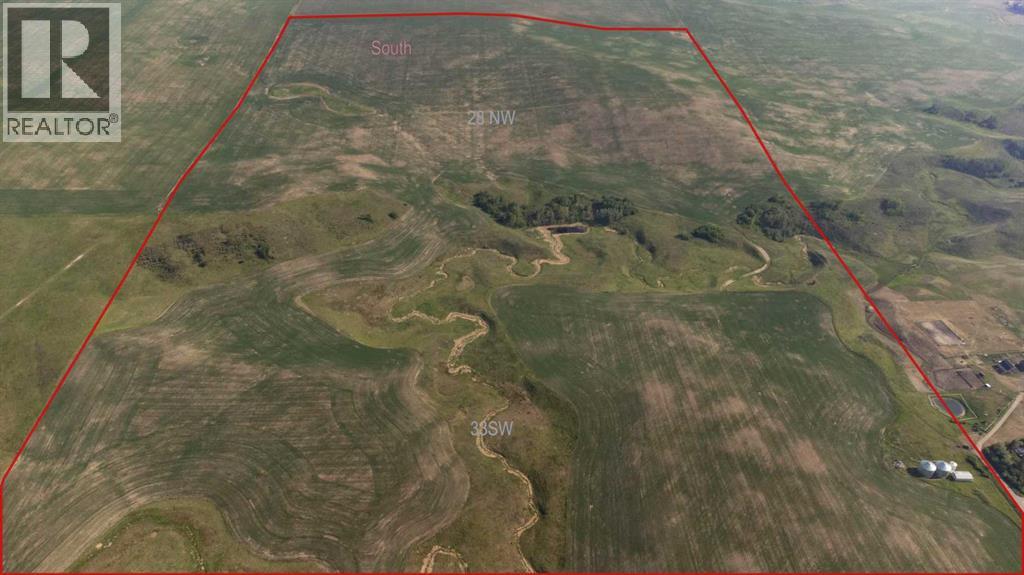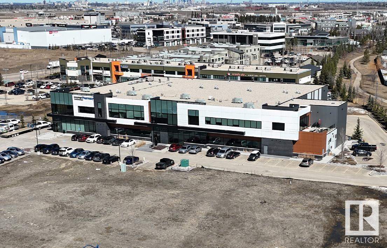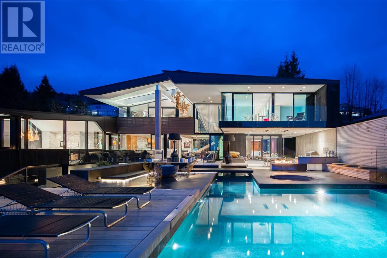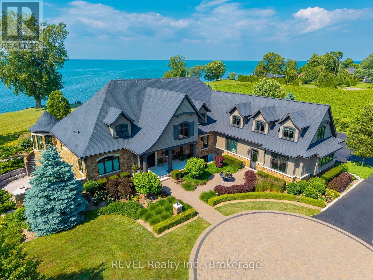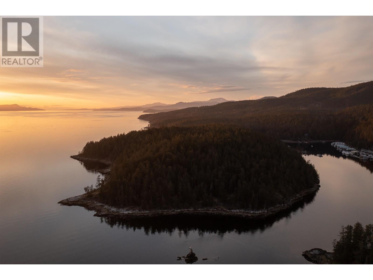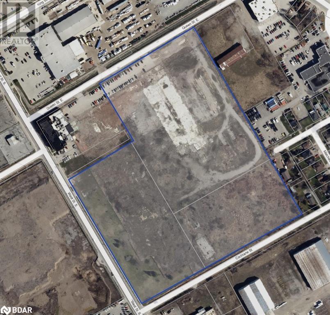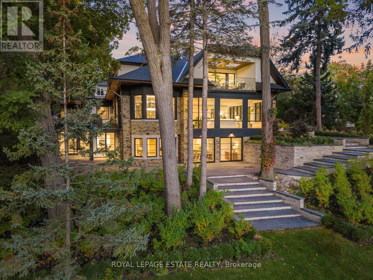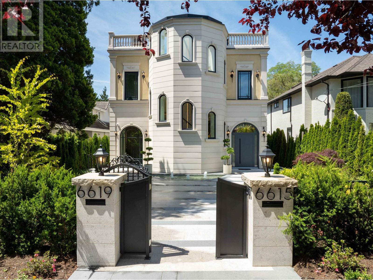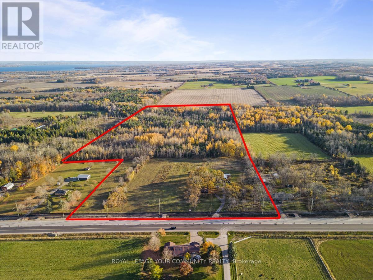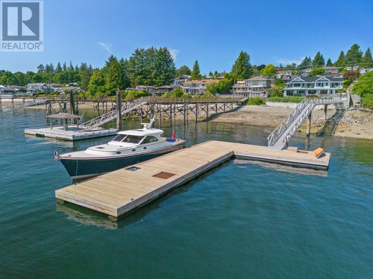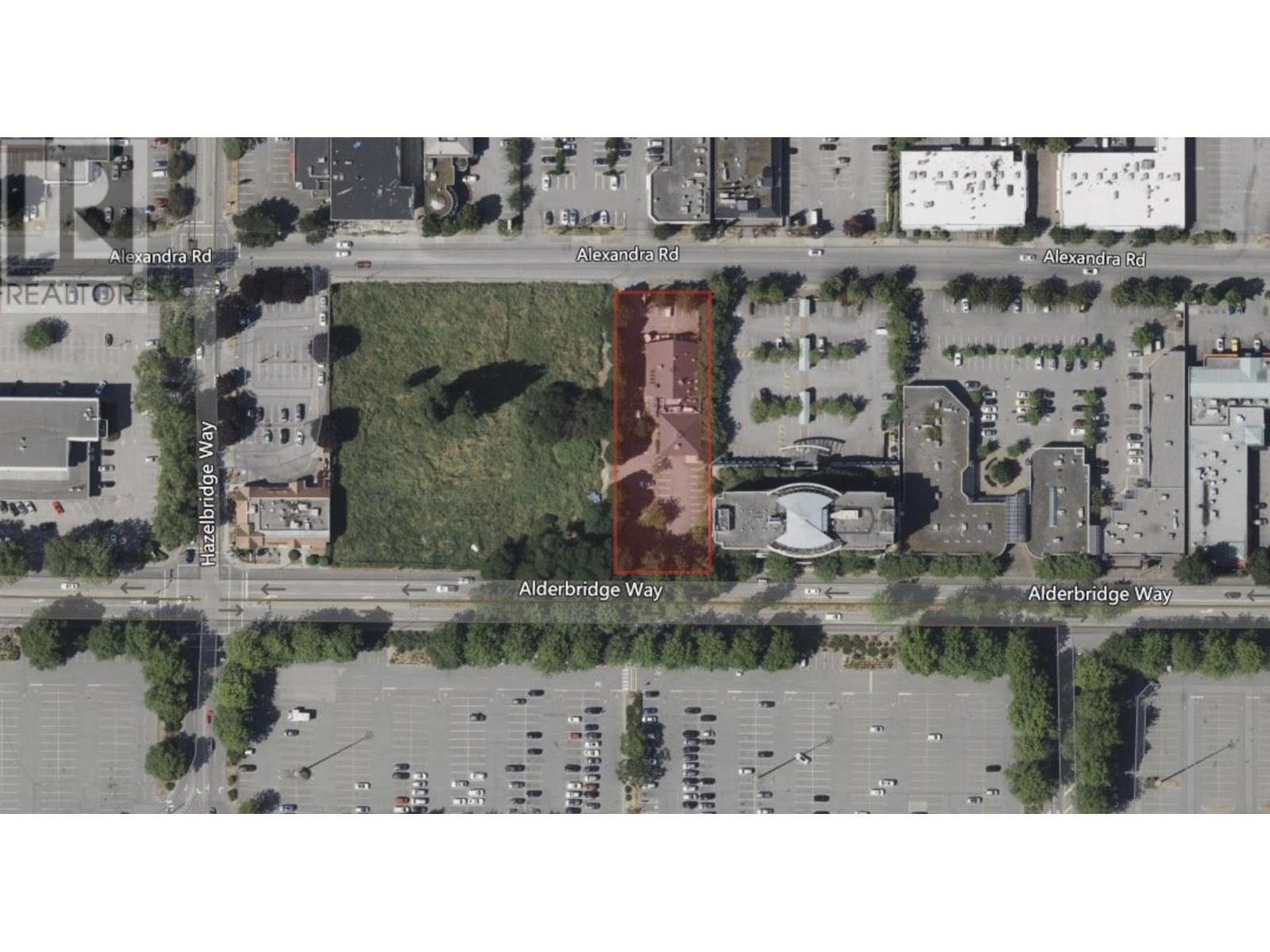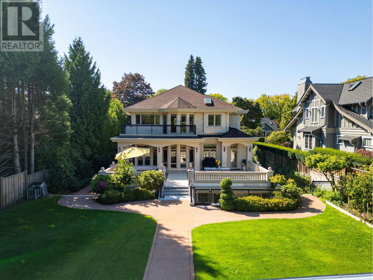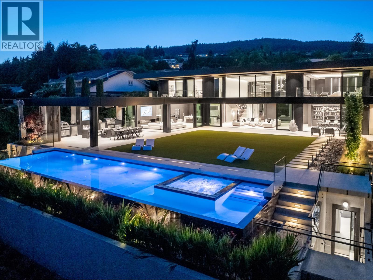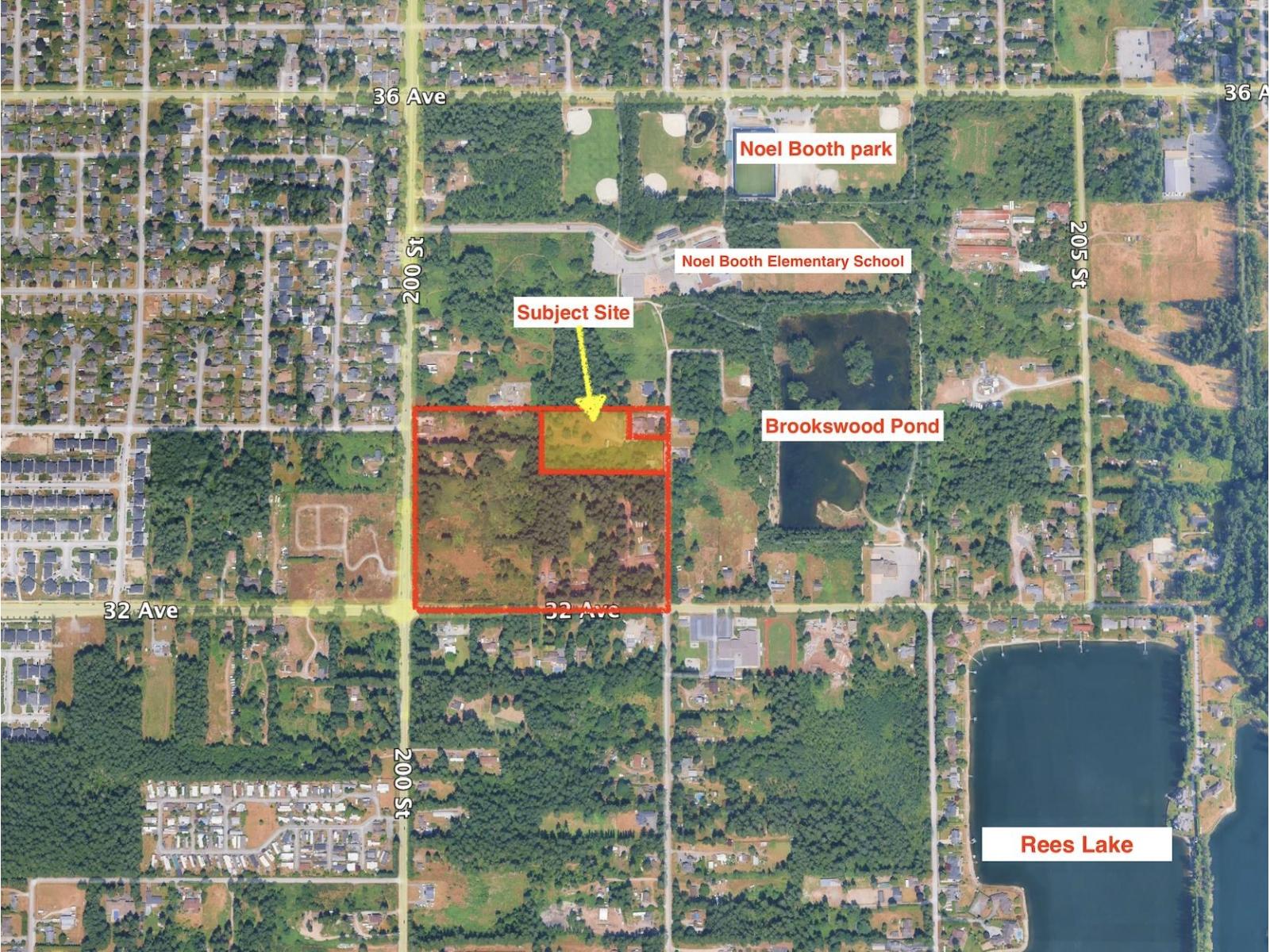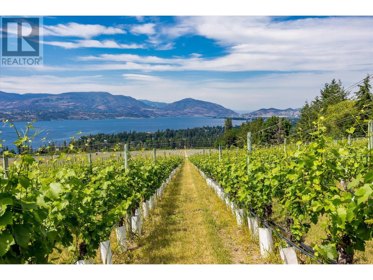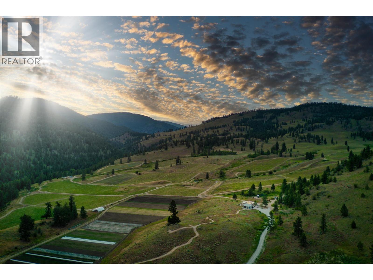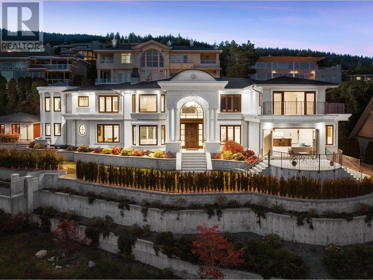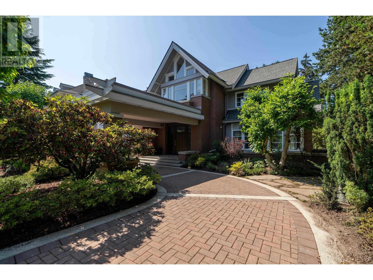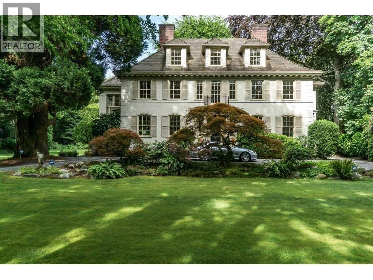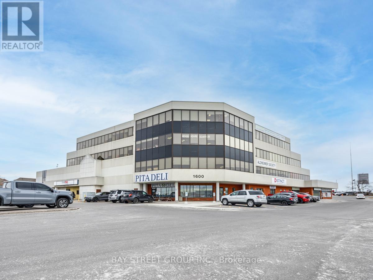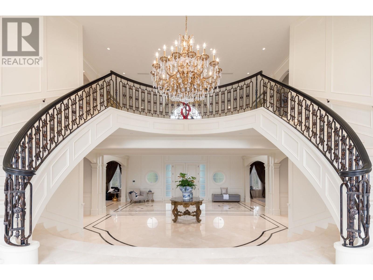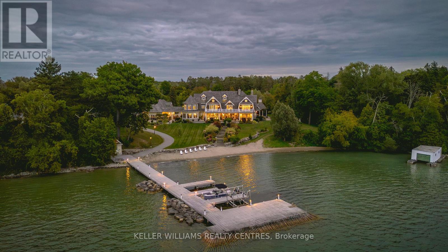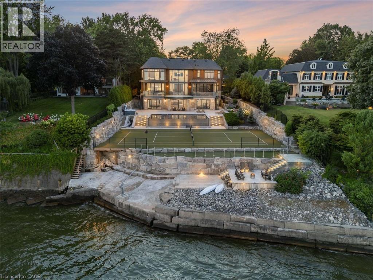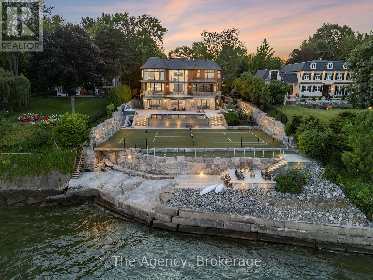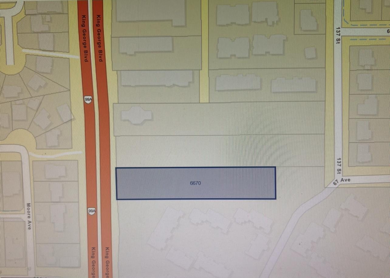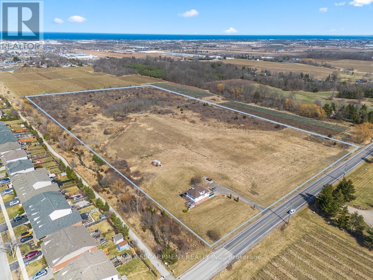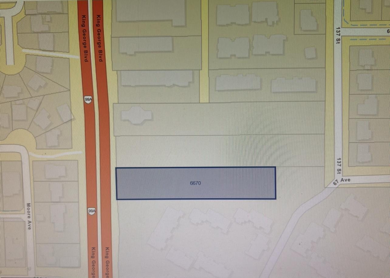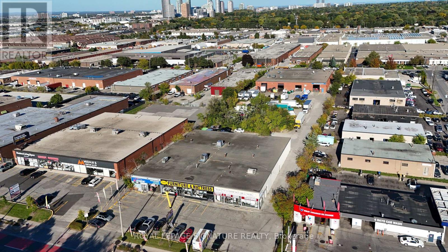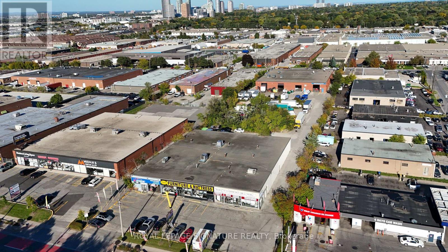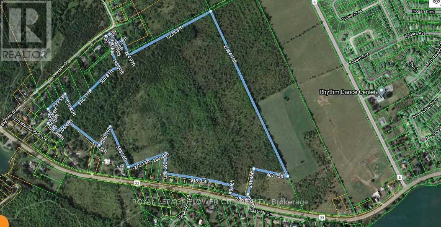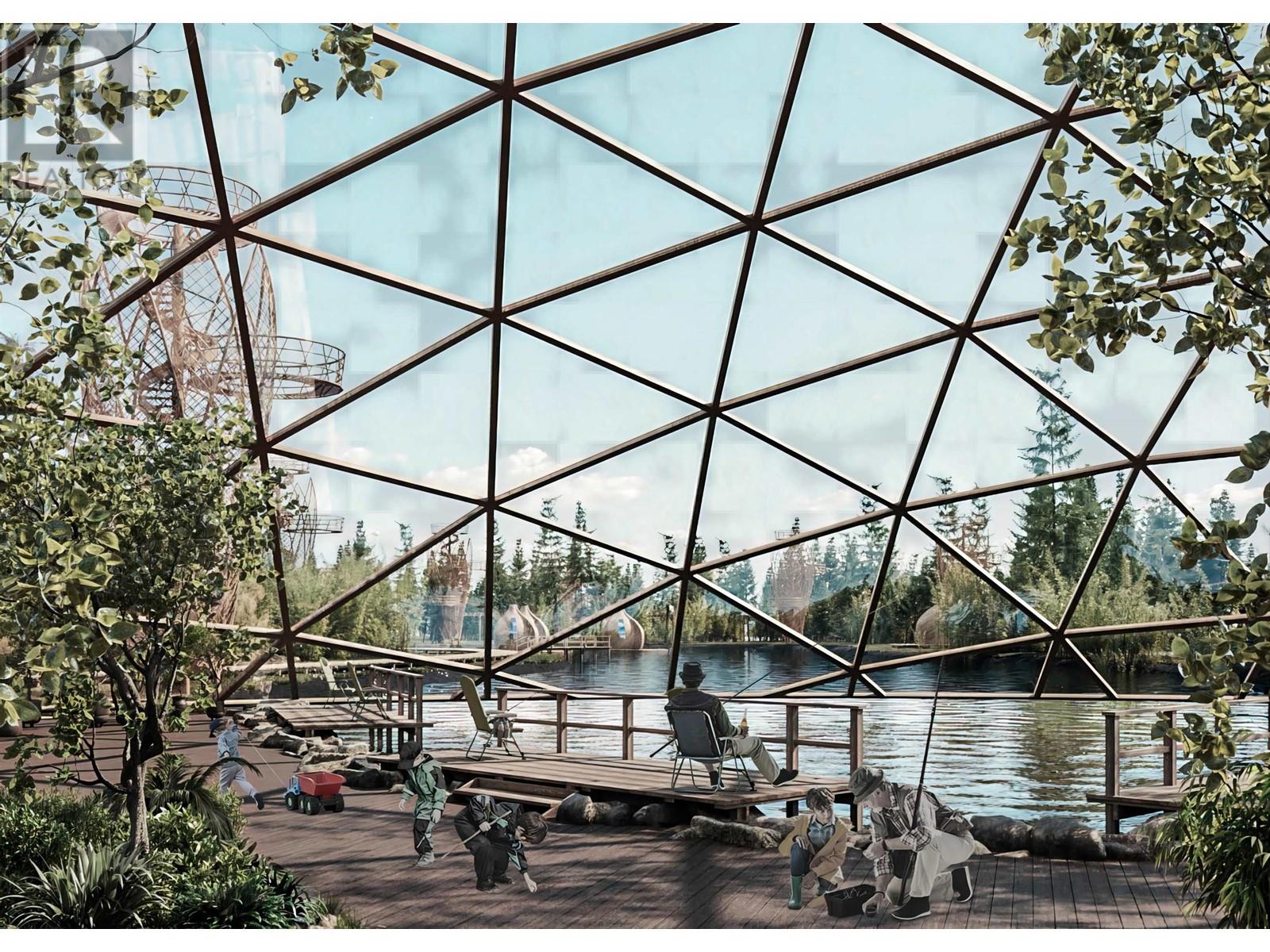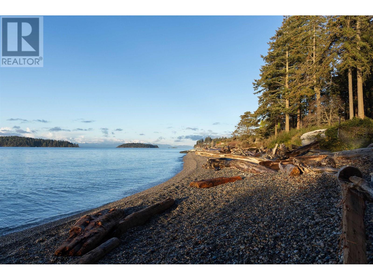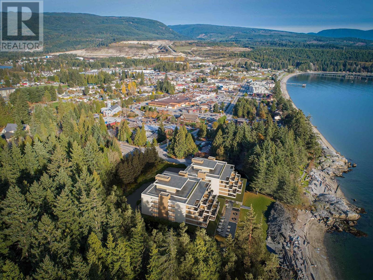201 Highway 97
Vernon, British Columbia
Welcome to Kal-Lake Cattle, a landmark property known throughout the Okanagan Valley. Known for its bright orange roofs and grazing cattle set above the turquoise water of Kalamalka Lake, this property has caught the eye of the public for decades. Situated between Lake Country and Vernon, this 58.98 acre parcel is nestled above Kalamalka Lake, with only the Rail Trail in between you and the shores of one of the world’s most stunning lakes. The property is zoned Large Holdings (Future land use, Agricultural) and is located within the agricultural land reserve (ALR), and is serviced by two agricultural irrigation licenses from Kalamalka Lake, and an unmetered reclaimed water supply from the Vernon Water Reclamation Centre. There is an established homesite perched on the lower end of the property, allowing for wide views ahead and down each direction of the lake, currently outfitted with an existing older home (on a domestic well). There are multiple buildings to supplement the agricultural uses of the property, such as a hay barn, workshop, and storage garage/shed. The lands are immediately adjacent to Kekuli Bay Provincial Park, and will be in close proximity to the proposed Okanagan Gondola. Predator Ridge, Sparkling Hills Resort, and the O’Rourke Family Estate are but a short drive away. (id:60626)
Sotheby's International Realty Canada
540 Lake Road
Clarington, Ontario
Pre-Construction Building Offered AND excess Acreage for future Phase 2 development and/or storage and parking. One-of-a-kind Opportunity for End-Users! NEWEST Free Standing Building in Clarington offered for sale - Unbeatable HWY 401 Frontage + Visibility! Great Access w/ Future Off-Ramp Only 100m Away! High 30+ ft Clear Height, Radiant Heading: Great Building Complete with Drive-In AND Truck Level Loading Doors. Great Choice for ANY Industrial User ESPECIALLY Transportation + Warehousing + Engineering / Nuclear Industry Businesses. Clarington SMR Development Only 4km Away Promises 18k Jobs Over Construction! Tons of Residential Growth Locally Promises Large & Deep Labor pool. Bowmanville is Undervalued! It's The Place to Be for Your Business! (id:60626)
Royal LePage Frank Real Estate
158 Acres Glenmore Trail Se
Rural Rocky View County, Alberta
158 acres fronting onto Glenmore Trail east of Calgary City limits and located in the Fast-Growing Calgary Chestermere Langdon Corridor. Rocky View Utility Corp sewer line along Range road 275. Lots of development planned and underway in surrounding southeast Calgary, Langdon and Chestermere; A great opportunity to plan for your future. Fronting onto Glenmore Trail (Highway 560) and Range Road 275 runs along east boundary. Check it out today! (id:60626)
Legacy Real Estate Services
6859 168 Street
Surrey, British Columbia
Incredible opportunity for the future here! 126 acres in the very Heart of Surrey with 140 m of frontage along 168th St. This property is prime land that borders famous Northview Golf Course and the Serpentine river. This property stretches from 168th all the way to 160th and will soon have a 4 lane truck route with approx. 1.6 km of frontage along 72nd Ave expansion (Surrey's largest transportation investment in it's history)! It is estimated that 37,000 vehicles will pass by daily!! Think about the long term for a nursery, garden center, off farm gate sales, or build your estate home with room to park your trucks and toys! Bring your ideas to this generational property that will never be replaced. (id:60626)
B.c. Farm & Ranch Realty Corp.
82 Chestnut Park Road
Toronto, Ontario
Endless Summer in a Poolside Paradise with 7-Star Resort-Style Luxury! Experience the ultimate retreat in the highly sought-after Rosedale neighborhood, west of Mt. Pleasant. This expansive 85-foot-wide tableland property sits atop the exclusive Chestnut Park ravine, overlooking serene parkland below. A true garden oasis, the stunning oversized pool is virtually irreplaceable in this area, creating an idyllic opportunity for a captivating & private escape. Spanning nearly 8,000 square feet, this elegant Georgian residence is in a picture-perfect position on this magically lamp-lit street just 2 blocks from Yonge. The home features stunning multiple terraces for sitting, dining, and entertaining, complete with an outdoor kitchen. Inside, discover serene, curated interiors & an exceptionally sumptuous primary suite with his & her separate dressing rooms. This trophy property blends timeless grace, alluring charm, & unparalleled privacy with the convenience of everyday luxury in a prized neighborhood. Additional highlights include an ELEVATOR, generator, garage with lift, & ensuite bathrooms in all bedrooms. Set beneath a lush, treed canopy, you are just steps from the subway, top private & public schools, premier shopping, area parks, tennis, skating & hiking & biking trails extending to the lake. Plus, Yorkville & the city center are only a 10-minute drive away. (id:60626)
Chestnut Park Real Estate Limited
2275 Markham Road
Toronto, Ontario
This rare owner-occupied freestanding industrial property features 35,266 square feet of total space, offering a highly functional mix of industrial and commercial areas. Featuring 20,170 square feet of warehouse space with 34 ceiling height, five oversized drive-in doors, 800 AMP service, and immediate possession availability, this building is ideal for logistics, light manufacturing, or institutional use. Strategically located on Markham Road, with direct signalized access and just minutes from Highways 401 and 407, the property sits on a 2-acre lot offering abundant parking and loading access. Zoned M & Eh 0.7, allowing a range of industrial and employment uses. (id:60626)
Exp Realty
6859 168 Street
Surrey, British Columbia
Incredible opportunity for the future here! 126 acres in the very Heart of Surrey with 140 m of frontage along 168th St. This property is prime land that borders famous Northview Golf Course and the Serpentine river. This property stretches from 168th all the way to 160th and will soon have a 4 lane truck route with approx. 1.6 km of frontage along 72nd Ave expansion (Surrey's largest transportation investment in it's history)! It is estimated that 37,000 vehicles will pass by daily!! Think long term for a nursery, garden center, off farm gate sales, or build your estate home with room to park your trucks and toys! Bring your ideas to this generational property that will never be replaced. (id:60626)
B.c. Farm & Ranch Realty Corp.
Highway 567
Rural Rocky View County, Alberta
954 acres, 6 beautifully maintained quarter sections just 5 kilometres north of Calgary's city limits. This land is primarily flat, currently cultivated. It has a mix of topography that provides views of the rocky mountains. A picturesque view to build your dream home, farm or ranch, suitable for agricultural use, investment, or a future development. Exactly 18 minutes to Cochrane and 18 minutes to Airdrie! (id:60626)
Century 21 Foothills Real Estate
4a - 1316 East Bay Road
Muskoka Lakes, Ontario
Discover this stunning 7,500 sq.ft luxury build, nestled on 4.8 acres of beautifully landscaped privacy with 306 feet of Lake Muskoka frontage. Designed and masterfully built by Cottage Country Builders with interiors by Hilltop Interiors, this 7+2 bedroom, 7-bathroom estate offers an exceptional blend of craftsmanship and comfort. Enter through a dramatic granite rock cut to your private lakeside retreat. Take in sunsets and long lake views year-round from the matching two-storey boathouse crowned with a signature cupola. A natural sandy walk-in and deep-water access complete the shoreline. Flagstone paths connect the cottage to an inviting fire pit and spa. Inside, a full-height granite fireplace anchors the great room with soaring windows. The kitchen features Sub-Zero and Wolf appliances, a built-in coffee bar, and elegant countertops. The adjacent dining area includes bi-fold lakeside doors and deployable screens. Relax on the expansive deck or in the Muskoka room with a gas fireplace and automatic screens. The main floor primary suite includes a spa-like ensuite and serene lake views. Upstairs, discover another primary, multiple guest suites, and a private study. The lower level lounge features walkouts to the patio and spa, a pool table, quartz wet bar, romantic wine cellar, and opulent home theatre. Whole-home automation and a 20-zone sound system create an ideal environment for entertaining. A 2-car attached garage provides year-round comfort. With permits in place and site prep complete, there's room to build your dream garage or sports court. This is a rare opportunity to own a new build of this calibre on Lake Muskoka. (id:60626)
Sotheby's International Realty Canada
4320 Savaryn Dr Sw
Edmonton, Alberta
The Certified Business Centre offers 43,809 sq.ft.± of space on a 4.32-acre site, including 2.0 acres± of surplus developable land. The property consists of three units, two of which are leased, with 19,300 sq.ft.± available for owner/user occupancy. Built in 2017, the building includes modern features such as a rooftop patio, upgraded roof, ESFR sprinkler system, and LED lighting. The site has three grade loading doors and one dock door with a leveller. Zoned EIB, the property is located in the Summerside node with access to QEII, 91 Street, and Nisku Spine Road. 19,300 sq.ft. is available for lease. (id:60626)
Nai Commercial Real Estate Inc
378 Leighton Terrace
Ottawa, Ontario
Lennard Commercial Realty, Brokerage ("the Advisor") has been retained by MNP LTD. Court Appointed Receiver of Ashcroft Homes - 108 Richmond Road Inc. ("Court Appointed Receiver") to facilitate the sale of the development site located at 378 Leighton Court, Ottawa, Ontario. The sale of this property is to be completed through the Court Appointed Receiver. The 4.23-acre site is currently improved with the former "Seours de la visitation" monastery and is now vacant. Concept plans suggest the development of up to 496 units within varied building types as well as commercial units within the renovated monastery building. The buildings consist of a mix of purpose-built rentals and a senior residence. Proposed Gross Floor Area (GFA) totals approximately 360,500sf. The monastery is subject to a Heritage Designation where parts of the buildingare to be retained. (id:60626)
Lennard Commercial Realty
1071 Groveland Road
West Vancouver, British Columbia
A truly modern architectural masterpiece by Mcleod Bovell Modern Houses that is not only unique and beautiful, but also functional and maximize the sweeping views of Downtown Vancouver and the Ocean. This concrete constructed contemporary home is situated in a gently sloped 27094 square ft lot, with over 10000 square ft inside, bright and spacious. The double height living area is open and airy. Through the huge aluminum glass pivot doors which created smooth transition from indoor to outdoor living, is the expansive outdoor area that is covered by 25 ft roof overhang that allows the family to enjoy all year long, with compliments of BBQ area, fire pits and infinity pool overlooking the fascinated views. Each section of the home is seamlessly blending into the next for a cohesive feel. (id:60626)
RE/MAX Westcoast
Coldwell Banker Prestige Realty
221 Dunvegan Road
Toronto, Ontario
Introducing 221 Dunvegan Road a residence that redefines modern elegance in the heart of Forest Hill. Built with meticulous precision by one of the areas most respected builders, this home balances refined luxury with everyday practicality. Spanning four levels and offering a total of 8,719 square feet of interior living space, it features seven spacious bedrooms, eight beautifully appointed bathrooms, and a layout created for both grand entertaining and comfortable family life. Step inside and you're greeted by soaring ceilings, custom-crafted millwork, and finishes of the highest caliber. Each principal room showcases clean architectural lines and an inviting warmth, offering the perfect backdrop for both formal gatherings and casual living. The true centerpiece is the seamless flow between indoors and outdoors. Multiple walkouts open onto a private backyard retreat complete with landscaped gardens, a sparkling pool, a relaxing hot tub, and generous spaces for lounging or dining. Its an entertainers dream and a serene escape all in one. Set within one of Toronto's most coveted neighbourhoods, this property offers not only beauty and privacy but also convenience just steps from top schools, local shops, and community amenities. 221 Dunvegan Road is more than a home; its a statement of lifestyle, sophistication, and timeless quality. (id:60626)
Psr
1234 Lakeshore Road N
Niagara-On-The-Lake, Ontario
Exclusively positioned on nearly 13.4 acres of pristine land, this stunning luxury estate boasts nearly 500 feet of Lake Ontario shoreline with breathtaking views in Niagara-on-the-Lake. The property features a gated .5KM driveway flanked by meticulously maintained vineyards, leading to a masterpiece of design and construction. No detail has been spared in the creation of this unparalleled home, showcasing the finest materials, cutting-edge technology, and craftsmanship of the highest order. Enjoy resort-style living with a private pool, tennis courts, and a 4466 sq/ft bonus building, including 1936 sq/ft of finished space with 2 bathrooms. A state-of-the-art generator ensures uninterrupted power, while the dock and boat lift offer easy access to the lake. Experience the finest in both comfort and elegance at this exceptional waterfront retreat. (id:60626)
Revel Realty Inc.
Lot A-B Turnagain Island
Halfmoon Bay, British Columbia
Turnagain Island, nestled in the heart of Secret Cove on the beautiful Sunshine Coast. This magnificent estate has been impeccably cared for over 60 years. Encompassing more than 93 acres, it features pristine forests, a rugged coastline, and offers breathtaking, uninterrupted views of the Pacific Ocean from sunrise to sunset. Wander through the enchanting network of moss-lined single-track roads, leading to dozens of viewpoints & potential building sites. The property boasts two large homes, garages, a generator, municipal water supply, an irrigation reservoir, submarine hydropower, a protected 120-foot deep-water dock, and multiple boathouses and docks in three locations. The sale also includes the adjacent waterfront mainland Lot on Anderson Rd for parking or future building site. (id:60626)
Sotheby's International Realty Canada
250 West Street S
Orillia, Ontario
Strategic Development Opportunity in Orillia's Downtown Core. Bring your master plans to this 19.69-acre development site located within Orillia’s Downtown plan. This prime parcel, the last large developable plot in the City, is perfectly flat and clear, ready for immediate development. Positioned directly across the street from Orillia’s premier recreation center and equidistant from Lake Couchiching and Lake Simcoe, the site offers strategic appeal for residential, commercial and healthcare projects. Adjoining 2.77 acre site with 49,322sf office is also available. Key features include: 1. Exceptional visibility and access with three road frontages. 2. Enhanced sightlines for higher structures, promising panoramic views. 3. Proximity to key local amenities and natural attractions. (id:60626)
Maven Commercial Real Estate Brokerage
8 Crown Park Road
Toronto, Ontario
Completely restored and reimagined, Longwood House is a landmark estate in a coveted, private pocket of The Beach. Once the summer retreat of a 19th-century lumber baron, this iconic residence now stands as a masterful blend of historic grandeur and art-deco sophistication. Commanding nearly half an acre across two lots, 8 Crown Park Road sits privately perched at the end of a quiet cul-de-sac, surrounded by the lush beauty of Ivan Forrest Gardens and overlooking Glen Manor Drive and the Glen Stewart Ravine. Inside, the scale is breathtaking with three full levels, seven walkouts, and over 8,000 sq. ft. of living space (Main: 2,871 sq. ft. | 2nd: 2,425 sq. ft. | Lower: 3,074 sq. ft.). Every inch has been meticulously rebuilt with timeless craftsmanship and curated materials sourced from around the world: imported tile from Spain and South America, alabaster lighting in the living room, pantry, and bar, and three custom gas fireplaces wrapped in bespoke marble. The grounds are a private oasis. Over $1M in landscaping includes restored original brick (including rare clinker brick), solid wood soffits, a hydronic heated driveway, walkway, entry, and garage floor, a full-property irrigation system, Ebel stone retaining walls with granite caps, and an expansive rear terrace finished in black granite. Elegant, versatile spaces throughout offer both light and warmth from the stately foyer, sunlit dining room, and Scavolini millwork home office, to the gym, games' room, two wet bars, wine cellar, and in-law suite potential. With wall-to-wall windows framing lush ravine and garden views from every angle, Longwood House truly is The Crown of the Beach, your own private park in the heart of the city. (id:60626)
Royal LePage Estate Realty
6615 Balsam Street
Vancouver, British Columbia
HUGH LOT 11,817 SQFT, the Arbutus Residence stands as a timeless testament to meticulous design & unparalleled comfort. This elegant 7,282 SQFT European Italian-style. Featuring 7 beds 8 baths, the 3 levels home boasts a grand 20' high foyer with soaring ceilings. Open living areas seamlessly connect to a top-brand appliance-equipped Gaggenau kitchen, leading to a private garden and outdoor swimming pool. Smart home system and private elevator. A swimming pool, spacious recreation room, a stunning home theater, advanced audio, sauna & GYM. Steps away from Maple Grove Park and Kerrisdale's amenities, Magee Secondary, Maple Grove Elementary, close to Crofton House & St. Georges private schools, UBC & 5 Golf Courses. Age of building as per occupancy permit date. (id:60626)
Amex Broadway West Realty
1703 Innisfil Beach Road
Innisfil, Ontario
Fabulous Opportunity: Potential For Future Development In Growing Area Of Innisfil/Alcona! Perfectly Located With Road And Services Expansions Currently Underway: Short Walk To Both Town Centre And Waterfront. **EXTRAS** Property Being Sold As Land Value Only, However, Has A Clean And Rented 3 Bedroom Bungalow. (id:60626)
Royal LePage Your Community Realty
588 Lowry Lane
North Vancouver, British Columbia
West coast waterfront living at its very finest. This premier low bank property offers a beautiful 6 year old house that exudes quality with every finishing detail, an ocean front pool with retractable deck cover, and an oversized and recently re-built private dock that easily accommodates larger yachts and float planes. Spacious main floor entertaining area maximizes views and the grand kitchen is a chef´s dream. Expansive primary bedroom with walk-in closet and luxurious ensuite. Huge rec room, sauna, and 2 bedroom in-law suite downstairs. Geothermal heating/cooling, rain water irrigation cistern, heated driveway, and elevator. A truly spectacular home that must be seen to be fully appreciated. (id:60626)
Stilhavn Real Estate Services
8320 Alexandra Road
Richmond, British Columbia
Exceptional Investment Opportunity! Prime redevelopment/investment site located on Richmond's renowned "Food Street"just south of Alexandra Road, adjacent to the Sheraton Four Points Hotel. This rare 31,209 sqft lot (103' x 303') features a standalone building with approx. 5,262 sq ft of main floor space, a 1,056 sqft mezzanine office, and over 53 parking stalls. Currently tenanted by a well-established hotpot restaurant generating over $220,000 in annual net rental income. Lease expires. Flexible commercial zoning permits a wide range of uses including restaurant, retail, or service. (id:60626)
RE/MAX Crest Realty
6188 Adera Street
Vancouver, British Columbia
Casa a La Bellagio Las Vegas. Opulent 7100sf Italian inspired mansion with I/D pool, huge 76.5x193=14,772sf lot, in prestigious S. Granville. Soaring 24ft foyer w/European marble flr & staircase. High ceilings w/elegant Euro moldings, Faux sponge-painting and Fresco ceilings. Ornate Venetian Columns; extensive use of carved backlit Onyx, Marble, Granite, Jade, crystal chandeliers, cast iron designs... Masterful combo of Classical Italian Grandeur aesthetique w/excellent Feng Shui. Open 'Chi' flow plan. 4 large ensuites up, fabulous large BBQ patio off main & wok kitchens, park like backyard. Bsmt boasts an I/D pool w/jet spa, sauna & steam, a "Great Gatsby" Art-Deco theatre, wine cellar, bar & pool table, 2 extra bdrms. Close to Crofton, St. George´s, York House. (id:60626)
Sutton Group-West Coast Realty
690 Knockmaroon Road
West Vancouver, British Columbia
Modern mansion designed by David Christopher & Paul Sangha and built by award winning Marble Construction. This one of a kind home offers over 10,340 SQF of luxury on a flat, south facing property with exceptional natural light. The striking modern roofline, oversized aluminum-framed windows and doors, and large spans create open, light-filled spaces. Other features include double-height ceilings, oversized infinity edge pool, a one of a kind interior design with rare imported materials, an elevator, unique theatre room, serene spa, 5 covered parkings including 3 covered Collector's garage looking into the basement, an oversized kitchen & huge wok kitchen, and a bar that´s truly a piece of art! A masterpiece for the discerning buyer who values unmatched design, craftsmanship, and quality. (id:60626)
Angell
852-868 Eglinton Avenue W
Toronto, Ontario
Prime Forest Hill Future Development Site on a 106 x 100 - 104 irregular lot (.245 acres or 10,671.21 Sq. Ft.) located at the Northwest corner of Bathurst and Eglinton next to TD Bank on the East side and the Forest Hill LRT station on west side. Currently improved with 12,460 Sq. Ft. of leasable area containing retail and residential tenants. Short term income while awaiting redevelopment. (id:60626)
Intercity Realty Inc.
3303 & 3325 202 Street
Langley, British Columbia
Rare Brookswood-Fernridge Development Opportunity! 3303 & 3325 202 Street are being sold together, offering a large combined site designated Commercial Village in the Brookswood-Fernridge Community Plan with up to 2.3 FSR. This designation supports a mixed-use vision with potential for retail, office, and multi-family residential. Strategically located neighbouring the upcoming Jim Pattison development, this site is positioned at the heart of one of Langley's most significant growth areas. Value in land; homes sold as-is. A prime offering for developers and investors. (id:60626)
Royal LePage Global Force Realty
4855 Chute Lake Road
Kelowna, British Columbia
K & V Vineyards is a 40-acre private estate located above Okanagan Lake, just minutes from downtown Kelowna. The property features a stunning European Craftsman residence with 7,442 SF of handcrafted living space, including 5 bedrooms, 6 bathrooms, and numerous custom details, all surrounding a spacious courtyard. An oversized garage and workshop are connected by a breezeway. The second residence is a 3,900 SF rancher with a covered backyard patio, perfect for enjoying sunset views and the natural beauty of the Okanagan. Additional structures include a renovated log cabin and a vintage red barn, adding character to the estate. The fully fenced and irrigated grounds sit on a gentle northwest-facing slope, with rows of vines aligned north-south for optimal sun exposure and mountain breezes, creating excellent growing conditions. The current plantings include 6 acres of Pinot Gris, 5 acres of Riesling, and 4 acres of Pinot Noir, established in May 2025, with plans for future plantings of Chardonnay and additional Pinot Noir. The estate is well-suited for managing and leasing to a reputable winery, offering a rare opportunity to enjoy luxurious living while operating an agricultural enterprise. (id:60626)
Sotheby's International Realty Canada
26405 Garnet Valley Road
Summerland, British Columbia
Presenting Garnet Valley Ranch - a 312-acre certified organic estate, cultivated for ultra-premium cool climate wine and designed in harmony with its wild surroundings. Vineyard block planting began in 2014 and today 28.65 acres of Pinot Noir, Gamay, Chardonnay, and Riesling are established, with 14.96 acres prepped to plant and an additional 31 acres currently plantable. Complementing the vineyards are 8.5 acres of organic vegetables and lavender fields. At the heart of the ranch is The Outlook tasting room and guest centre, newly constructed in 2022, offering 1,500 square feet indoors and a 2,500-square-foot patio overlooking the estate. Additional features include a 2,360-square-foot log home, temporary farm worker housing, a workshop/barn, RV sites, a pavilion, a spectacular restored pond, and extensive roads and trails. A wine manufacturing license is in place, and the brand and business assets are included with inventory in addition to the list price. The property now hosts heron, osprey, and over 75 bird species, while wildlife corridors allow bears, deer, and coyotes to roam freely. With 229 acres undeveloped, Garnet Valley Ranch offers beauty, biodiversity, and extraordinary scale. Rare in both size and character, it presents unmatched potential as a premium estate winery, commercial vineyard, or premier private retreat-one of the Okanagan's most unique vineyard properties. (id:60626)
Sotheby's International Realty Canada
1365 Whitby Road
West Vancouver, British Columbia
Welcome to the West Vancouver most unobstructed panoramic ocean & city view in Prestigious Whitby Estates. A truly impressive luxury Versace Residence located in the most popular quiet Whitby road on 17,842sqft flat lot, this custom built 8,904sqft chateau extensively applied Versace tiles, lightings, wood panels, with the highest quality materials & workmanship throughout! It features7 bdrms,9 baths, 4 spacious bdrmsup,double master bdrms, office and in-law suite on main, two guest rms, spacious recreation space home theatre, wine bar and wine cellar. Spacious living and family room, large open kichen and gourmet chef's kitchen, huge patos to enjoy the breathtaking view. Flat driveway. Best school catchment, Mulgrave and Collingwood Private School, It's One of a Kind. (id:60626)
Luxmore Realty
1603 Matthews Avenue
Vancouver, British Columbia
Top quality custom-built luxurious mansion house in Shaughnessy prestigious avenue. Nearly 21,588 sqft land with a 8,170 sqft living space. This stunning house designed '98 Georgie Award Winner, offers 7 bedrooms, 7 and 1/2 bathes. School Disstrict: Shaughnessy Elementary School and Point Grey Secondary School. Dont's miss it! (id:60626)
Laboutique Realty
3689 Cartier Street
Vancouver, British Columbia
Stately. Elegant. Timeless. This Classic Georgian home sits on an ESTATE size 150x225 (avg.) approx. 34000sf .78 Acre level property. The existing home offers a total of 8400sf interior space. Prime First Shaughnessy location, steps from the trendy stores & restaurants on South Granville. Enjoy the entertainment sized living spaces with expansive windows looking out onto the lush landscaped grounds. Chef´s kitch is equipped with wall mounted ovens, flat top stove & granite counters. Retreat to the spacious 4 bdrms above. The primary bdrm with 4 pc bath, walk-in closet & flex area. There is great potential for additional bdrms & renovations to fit any sized family. Prestigious yet central location. Just mins to DT, YVR and close to Vanc´s finest schools, York House, St. George's, Crofton & UBC. (id:60626)
Sutton Group-West Coast Realty
1600 Stellar Drive
Whitby, Ontario
Office Building With Commercial/Retail Ground Floor Space. Mix Of Quality Tenants. Near 401 Highway, Whitby Go Station, Durham College Campus and Whitby Entertainment Centrum. 81,962 Sqft on current leases, (2016 Updated Area Certificate shows total 84,079 Sqft) On 3.35 Acres Land. Potential User/Investor Opportunity With Approximately 10,672 sqft immediately, another 21,672 sqft ground floor space in Oct 2025. M1A Zoning allows various uses including warehouse, commercial school, bank/financial institution, recreation, restaurant, wholesale outlet, research facility or office. Third listing agent is Anthony Zeng (id:60626)
Bay Street Group Inc.
8731 Finn Road
Richmond, British Columbia
This exceptional property boasts a 15-acre park-like lot with a magnificent 14,432 sqft house. Custom-designed by Loy Leyland, this extraordinary dream house offers 7 spacious and bright ensuite bedrooms. It includes a separate entry with a kitchen and two additional bedrooms. Modern amenities and finishes. The property encompasses an indoor pool, hot tub, steam room, sauna, gym, wine cellar, and wet bar. The private landscaped garden showcases waterfalls, a private tennis court, organic vegetable and fruit gardens, 6 garages, and ample visitor parking. A true delight to showcase! (id:60626)
Sutton Group - 1st West Realty
Luxmore Realty
50 Park Lane Circle
Toronto, Ontario
Two Picturesque Acres - Mostly Table Land And On Ravine With Two Attached Dwellings: A Modern Sprawling Bungalow & A 6-Bedroom 2-Storey Residence. Ideal For Multi-Generational Living Or The Perfect Palette For Your New Build Within Toronto's Iconic Bridle Path Neighborhood On A Quiet Stretch Of Park Lane Circle. This Extraordinary Property Offers Unparalleled Tranquility And A Landscaped Oasis With Mature Trees Enveloping The Serene Backyard. Build New Up To 44,000 Sq Ft Or Enjoy This Thoughtfully Multi-Generational Designed Home With 16,000 Sq Ft Of Living Area. The Main House, Designed In Part By Renowned Architect Mariyama Teshima, Features Soaring Three-Storey Floor-To-Ceiling Windows Offering Panoramic Ravine Views, Hand-Cut Heated Marble Flooring, And A Grand Circular Staircase. Multiple Walkouts Perfect For Entertaining. The Estate Offers 8+1 Bedrooms, 16 Washrooms, An elevator, Dumbwaiter, And Multiple Fireplaces. Complete With A Pool, An Outdoor Washroom And Two Change Rooms. Enjoy Expansive Rear Yard Seating And Lookout Points To Soak Up The Ravine And Private Views. Conveniently Located, Just A Short Walk From Famed Edward Gardens, Sunnybrook Park, The Granite Club, Canada's Acclaimed Private Schools, Trendy Shops, And Eateries. (id:60626)
RE/MAX Realtron Barry Cohen Homes Inc.
736 Lake Drive N
Georgina, Ontario
A rare opportunity to own one of Lake Simcoe's most preeminent Lakefront Estates. Set on nearly 7 acres with 280' of prime shoreline, this classic and elegant residence combines 100 year old charm & timeless craftsmanship of the Hamptons with resort-style amenities for an unparalleled lifestyle. A grand fieldstone fence, over a century old, frames the 700' frontage & sets the tone for the elegance within. Inside, every detail has been thoughtfully curated: Brenlo moldings & doors, bead board walls, 12" baseboards, tin & coffered ceilings, & replica antique push-button switches add period charm. The bespoke Bloomsbury kitchen, butlers pantry & baths feature marble counters, porcelain sinks & Gingers plumbing fixtures, 7 bedrooms & 8 bathrooms are appointed with marble and hexagon tile flooring. Rich dark stained Hemlock floors flow throughout, anchored by 8 fireplaces: 4 wood burning, 4 gas, creating warmth & intimacy. A 20' high backlit stained glass domed ceiling is the highlight of the breathtaking main hall with 2 ornate staircases and B/I bookcases. Multiple staircases connect all levels, while walkouts lead to expansive verandas, terraces & balconies with incredible lake views & year round sunsets. A 60' covered porch overlooks the lake, perfect for hosting. Outdoors, indulge in 280' of sandy beach, a 200' permanent dock with 3 boat slips & an insulated & drywalled 2250 SQ' 5 bay garage & a separate 800 SQ' garage used for landscape equipment & storage. Lusciously landscaped with perennial gardens, a fenced vegetable garden, tennis court, & an extraordinary 2,700 SQ'. patio with a historic circular bronze fountain & fieldstone fireplace create a private sanctuary. The open breezeway, black slate terraces, cedar shake roof, & Copperwork eaves exemplify enduring quality. This estate is more than a home it is a legacy property designed for family, entertaining & waterfront living at its finest. (id:60626)
Keller Williams Realty Centres
140 Secord Lane
Burlington, Ontario
The Haven. A rare waterfront estate on a private laneway in South Burlington. Set on nearly ¾ of an acre with 103 ft of shoreline and full riparian rights, this property offers privacy, direct lake access, 11,417 Sq ft of living space and a lifestyle that feels like a luxury resort without leaving home. Inside, the lake takes centre stage. Floor to ceiling windows in the great room frame the view, anchored by 22-foot ceilings, a dramatic full-height stone fireplace, and a skylight that floods the space with light. A second living room provides another place to unwind, while a private office with 18-foot beamed ceilings and a stone feature wall inspires focus. Designed by architect David Small and built by Rock Cliff Custom Homes, this home is a masterclass in craftsmanship and elegance. Details like radiant heated floors throughout and a heated driveway ensure year-round comfort. Three outdoor terraces extend the living space. One includes a full outdoor kitchen with built-in BBQ, fridge, and bar sink; another is heated and screened for cooler nights. An additional custom stone patio sits at the water’s edge. The backyard is a showstopper. An infinity edge pool appears to spill into the lake, while a private tennis court adds to the resort feel. Inside the kitchen features a large quartz island, Sub- Zero, Miele, and Wolf appliances, and custom cabinetry. A generous mudroom and main-floor laundry offer everyday function. Upstairs are four bedrooms, each with its own ensuite. The primary suite enjoys panoramic lake views, a spa-like ensuite, and a custom dressing room with center island. A second laundry room is also on this level. The walk-out lower level includes a lounge and bar, wine cellar, golf simulator, gym with lake views, sauna, tiered theatre, guest suite, and 3 additional bathrooms. An oversized 4-car tandem garage completes the home. Just minutes to downtown Burlington and a short drive to Toronto and Niagara, this is lakeside living without compromise. (id:60626)
The Agency
140 Secord Lane
Burlington, Ontario
The Haven. A rare waterfront estate on a private laneway in South Burlington. Set on nearly of an acre with 103 ft of shoreline and full riparian rights, this property offers privacy, direct lake access, 11,417 Sq ft of living space and a lifestyle that feels like a luxury resort without leaving home. Inside, the lake takes centre stage. Floor to ceiling windows in the great room frame the view, anchored by 22-foot ceilings, a dramatic full-height stone fireplace, and a skylight that floods the space with light. A second living room provides another place to unwind, while a private office with 18-foot beamed ceilings and a stone feature wall inspires focus. Designed by architect David Small and built by Rock Cliff Custom Homes, this home is a masterclass in craftsmanship and elegance. Details like radiant heated floors throughout and a heated driveway ensure year-round comfort. Three outdoor terraces extend the living space. One includes a full outdoor kitchen with built-in BBQ, fridge, and bar sink; another is heated and screened for cooler nights. An additional custom stone patio sits at the waters edge. The backyard is a showstopper. An infinity edge pool appears to spill into the lake, while a private tennis court adds to the resort feel. Inside the kitchen features a large quartz island, Sub- Zero, Miele, and Wolf appliances, and custom cabinetry. A generous mudroom and main-floor laundry offer everyday function. Upstairs are four bedrooms, each with its own ensuite. The primary suite enjoys panoramic lake views, a spa-like ensuite, and a custom dressing room with center island. A second laundry room is also on this level. The walk-out lower level includes a lounge and bar, wine cellar, golf simulator, gym with lake views, sauna, tiered theatre, guest suite, and 3 additional bathrooms. An oversized 4-car tandem garage completes the home. Just minutes to downtown Burlington and a short drive to Toronto and Niagara, this is lakeside living without compromise. (id:60626)
The Agency
6670 King George Boulevard
Surrey, British Columbia
Prime development land in Central Surrey- 41,299 sqft. vacant lot! Outstanding opportunity to invest in the future of surrey! This centrally located vacant development lot spans 41,299 sqft. and sits just minutes from Surrey's proposed largest arena and shopping complex, offering exceptional visibility and long-term value. Zoning: CTA (Tourist Accommodation) OCP land use: Multiple Residential & Urban. NCP designation: Low-rise mixed use/ townhouse (Newton KGB plan area) the site holds strong potential for a 6-storey mixed-use development, with ground-floor retail, office space, and condominiums, or possibly a hotel- subject to verification with the City of Surrey. This high-exposure parcel is ideal for development. Call for more information. (id:60626)
Exp Realty Of Canada
4869 Hillside Drive
Lincoln, Ontario
Approximately 20 acres of prime land in the Lincoln/Beamsville area. Excellent development opportunity with permit/rezoning potential. Prime location with easy access, adjacent to existing residential subdivision, nearby services and amenities, 8 min. drive to/from the QEW. Family friendly location: 3 parks, 5 recreation facilities within 20 min. walk. Surrounded by elementary, middle & high schools. Additional amenities include big box stores, pharmacies, restaurants, wineries, etc. Other key nearby services include West Lincoln Memorial Hospital, Police & fire services, Go Bus and Via Rail stations. Excellent central Golden Horseshoe location. (id:60626)
RE/MAX Escarpment Realty Inc.
6670 King George Boulevard
Surrey, British Columbia
Prime Development Land in Central Surrey - 41,299 Sq.Ft. Vacant Lot! Outstanding opportunity to invest in the future of Surrey! This centrally located vacant development lot spans 41,299 sq.ft. and sits just minutes from Surrey's proposed largest arena and shopping complex, offering exceptional visibility and long-term value. Zoning: CTA (Tourist Accommodation) OCP Land Use: Multiple Residential & Urban. NCP Designation: Low-Rise Mixed Use / Townhouse (Newton KGB Plan Area) The site holds strong potential for a 6-storey mixed-use development, with ground-floor retail, office space, and condominiums, or possibly a hotel - subject to verification with the City of Surrey. This high-exposure parcel is ideal for development. Call for more information. (id:60626)
Exp Realty Of Canada
1309 Kennedy Road
Toronto, Ontario
Incredible opportunity to acquire a fully leased (except one month-to-month unit) small-bay industrial asset with strong in-place cash flow and significant upside potential. This listing includes both 260 Nantucket Blvd (22,136 SF) and 1309 Kennedy Rd (18,625 SF), situated on a combined 2.598 acres of land in the heart of Scarborough. Strategically located with frontage on Kennedy Road and direct access to TTC transit, both properties are tenanted under a mix of gross and net leases with staggered expiries between 2026 and 2029, offering a balance of income stability and future leasing flexibility. Together, the properties generate an annual gross rent of approximately $811,745, with an estimated net operating income (NOI) of over $660,000. Additional land situated between the buildings offers potential for future value creation through development or reconfiguration. Zoned ME & MC (1309 Kennedy) and M & VS (260 Nantucket), the properties allow for a broad range of industrial, commercial, automotive, office, and institutional uses. Buyers are advised to conduct their own due diligence on zoning and permitted uses. This is a rare chance to secure a high-performing industrial/commercial asset in one of Toronto's most active and well-connected employment nodes. (id:60626)
Royal LePage Signature Realty
1309 Kennedy Road
Toronto, Ontario
Incredible opportunity to acquire a fully leased (except one month-to-month unit) small-bay industrial asset with strong in-place cash flow and significant upside potential. This listing includes both 260 Nantucket Blvd (22,136 SF) and 1309 Kennedy Rd (18,625 SF), situated on a combined 2.598 acres of land in the heart of Scarborough. Strategically located with frontage on Kennedy Road and direct access to TTC transit, both properties are tenanted under a mix of gross and net leases with staggered expiries between 2026 and 2029, offering a balance of income stability and future leasing flexibility. Together, the properties generate an annual gross rent of approximately $811,745, with an estimated net operating income (NOI) of over $660,000. Additional land situated between the buildings offers potential for future value creation through development or reconfiguration. Zoned ME & MC (1309 Kennedy) and M & VS (260 Nantucket), the properties allow for a broad range of industrial, commercial, automotive, office, and institutional uses. Buyers are advised to conduct their own due diligence on zoning and permitted uses. This is a rare chance to secure a high-performing industrial/commercial asset in one of Toronto's most active and well-connected employment nodes. (id:60626)
Royal LePage Signature Realty
5633 Victoria Avenue
Niagara Falls, Ontario
The subject property includes 5613-5633 Victoria Ave Together With 5629 Victoria Ave, 5645 Victoria Ave & 4890, 4902 Walnut Street, Niagara Falls. All Together 6 pins (643440105) (643440155) (643440106) (643440182) (643440090) & (643440156). 2,400 sq. ft. (5613 Victoria Ave.) - convenience store, 13,320 sq. ft. (5633 Victoria Ave.), multi-tenant tourist commercial. Parking Layout Includes 158 Spaces Total. Property is adjacent to Casino Niagara and an official plan amendment and zoning bylaw amendment were approved on August 30, 2022 by Niagara Falls City Council to permit 2 Mixed-Use Towers at the subject site, being 35 & 36 Storeys in height for a total gross floor area of 601,379 Sq Ft. 746 Residential Units plus 8,965 Sq Ft of commercial on 761 Parking spaces. Very High Profile Location. No Representations or Warranties. (id:60626)
Intercity Realty Inc.
N/a Szyszkowa Street
Warsaw -Poland, Ontario
Invest In Warsaw. Capital of Poland !!!Absolutely Amazing , Prime Location Commercial Lot, Close To Warsaw Airport .This is T HE L A S T O N E Large (2.5 ha, approx. 6 ac)Vacant Lot In The Area. The Intersection of Aleja Krakowska And Szyszkowa Offers Exceptional Business Opportunity. Strategically Located for Businesses related to Travel .Logistics, ,Warehouses ,Offices ,Hotels or Retail .In The Vicinity ,there are Several Large Retail Shops (Castorama ,Decathlon Auchan ,Okecie Park Shopping Mall And Many More )This Area Boasts Significant Traffic Making it a Prime Spot to Attract Customers Across Diverse Industries. Additionally the Proximity To Major Transportations Arteries Facilitates Accessibility For Both Customers And Employees. Excellent Exposure. Ideal for Corporate Branding. The Lot Consists of Three Parcels .They Must be Sold Together. List Price has Been Converted from 45 000 000 PLN.. **EXTRAS** All plans, third party reports & WZ approval available upon request. Listing brokerage & seller make no representation and/or warranties with respect to the approved plans. Buyer must conduct own due diligence to verify all information. (id:60626)
Gowest Realty Ltd.
0 Bath Road
Kingston, Ontario
Attention Land Developers/ Land Bankers/ Investors/ 96.92 Acres (MPAC) available for sale / 200m meters away from Parrot's Bay/ 10 Minutes West of Kingston / Zoned Future development/ In Secondary Plan of the Municipality/ Irregular Lot/ Brand New lakeside Homes at the Stone's Distance. Please see zoning map and other pictures attached. (id:60626)
Royal LePage Flower City Realty
14780 Westminster Highway
Richmond, British Columbia
Very rare 51.34 acres farmland in Richmond, next to industry, golf course, highway. Great potential for future development. Mainly land value. House is still livable. (id:60626)
Lehomes Realty Premier
5845 Sunshine Coast Highway
Sechelt, British Columbia
Set on 2.1 acres of pristine Sunshine Coast waterfront with 300 feet of direct oceanfront, this high-end site is an unparalleled opportunity in the heart of Sechelt. With recent OCP amendments allowing increased density (1.5 FSR, up to four storeys), the property offers the potential for up to 100 luxury condo, rental, or hotel units--each designed to capture breathtaking ocean views. Sechelt is rapidly becoming a sought-after destination, offering a perfect balance of modem coastal living and resort-style amenities. Just a short commute from Vancouver, this rare opportunity allows developers to create a signature project in one of British Columbia's most scenic and desirable locations. Please note that the lot size in acres. is 2.1 (id:60626)
Engel & Volkers Vancouver
530 Dingman Drive
London South, Ontario
Rare opportunity to purchase over 66 acres within City of London limits. Ideally located a short distance from 401 access and the Summerside neighborhood, the potential for future development is high. Roughly 15 minutes from the Amazon, and newly announced Volkswagen plants. The property consists of lush high-quality bush, that would make for an excellent building site. A portion of land is currently being farmed. Property is to be purchased with PART LOT 3, CONCESSION 3 AS IN 641663 TOWN OF WESTMINSTER; ROLL 393608001014900 PIN 081960009. (id:60626)
Oak And Key Real Estate Brokerage
5845 Sunshine Coast Highway
Sechelt, British Columbia
Set on 2.1 acres of pristine Sunshine Coast waterfront with 300 feet of direct oceanfront, this high-end site is an unparalleled opportunity in the heart of Sechelt. With recent OCP amendments allowing increased density (1.5 FSR, up to four storeys), the property offers the potential for up to 100 luxury condo, rental, or hotel units--each designed to capture breathtaking ocean views. Sechelt is rapidly becoming a sought-after destination, offering a perfect balance of modem coastal living and resort-style amenities. Just a short commute from Vancouver, this rare opportunity allows developers to create a signature project in one of British Columbia's most scenic and desirable locations. Please note that the lot size in acres. is 2.1 (id:60626)
Engel & Volkers Vancouver

