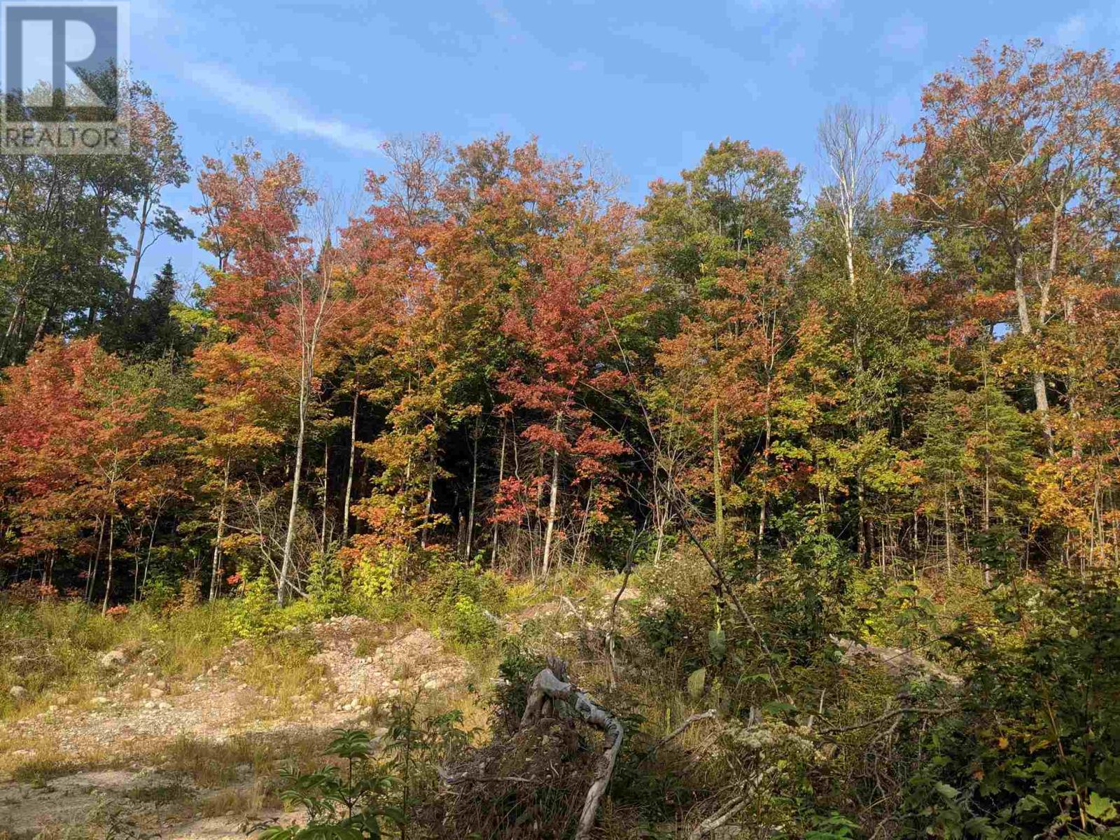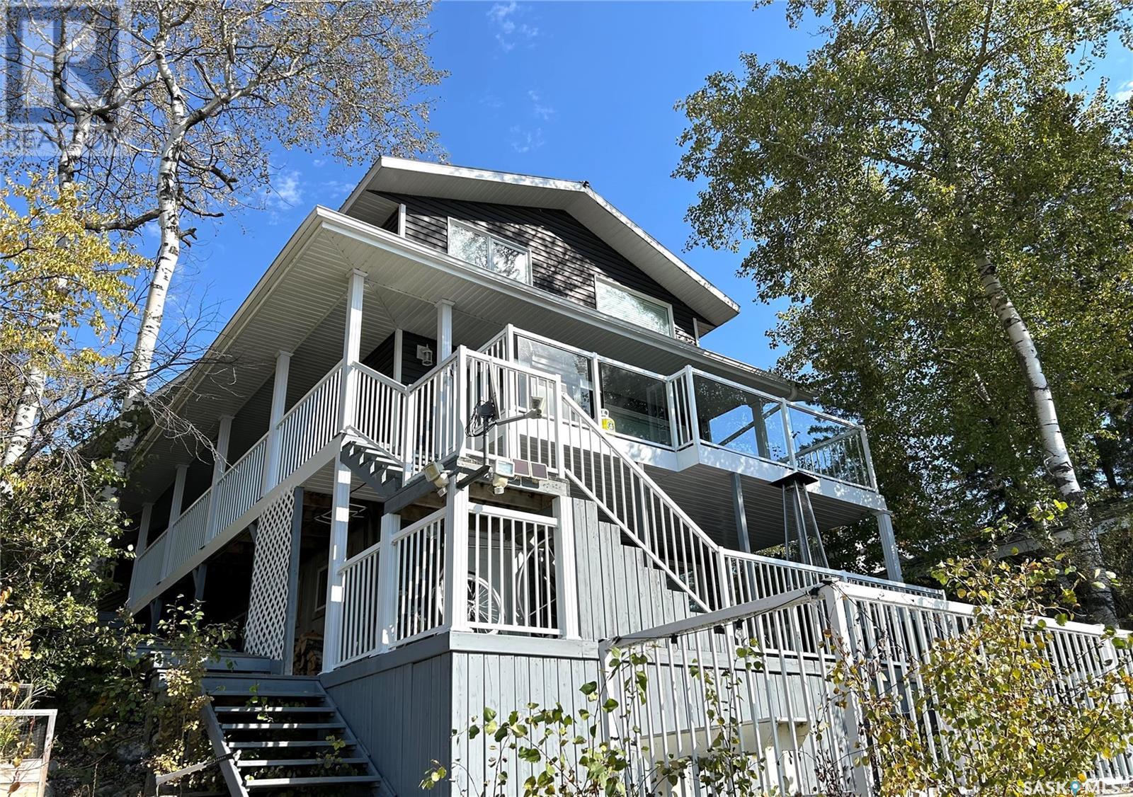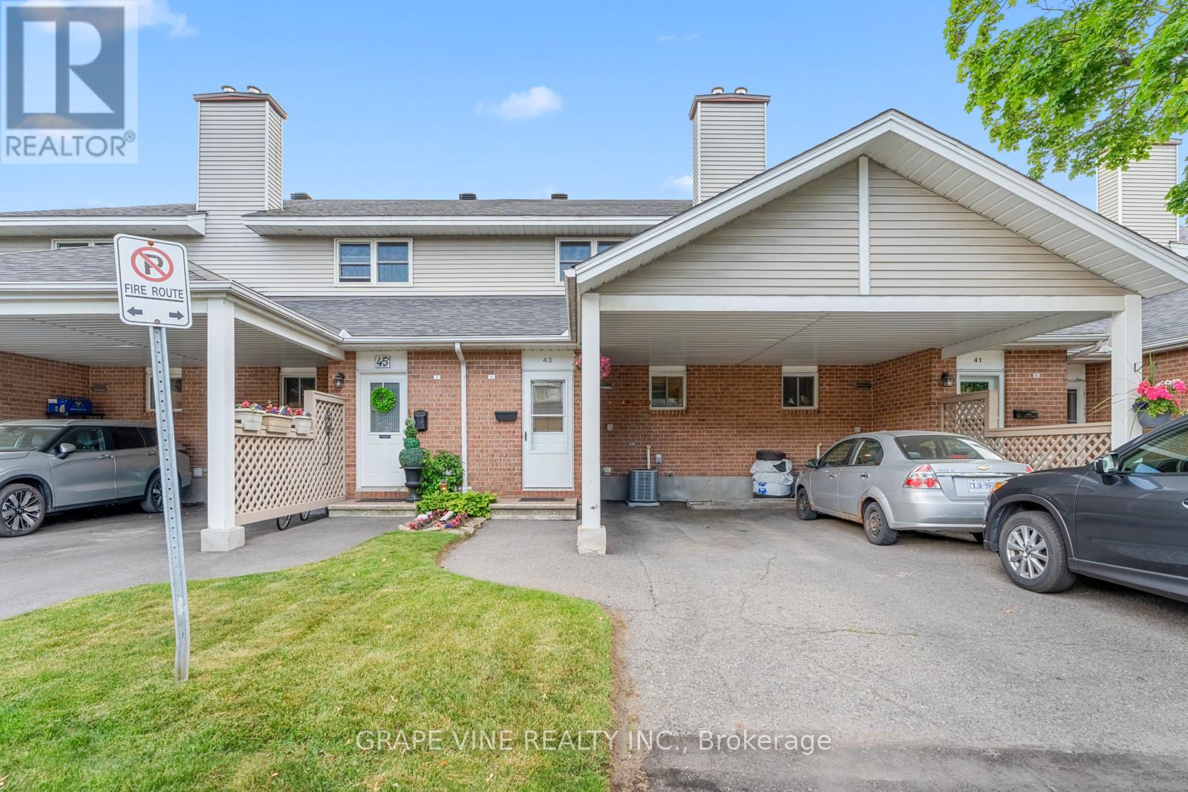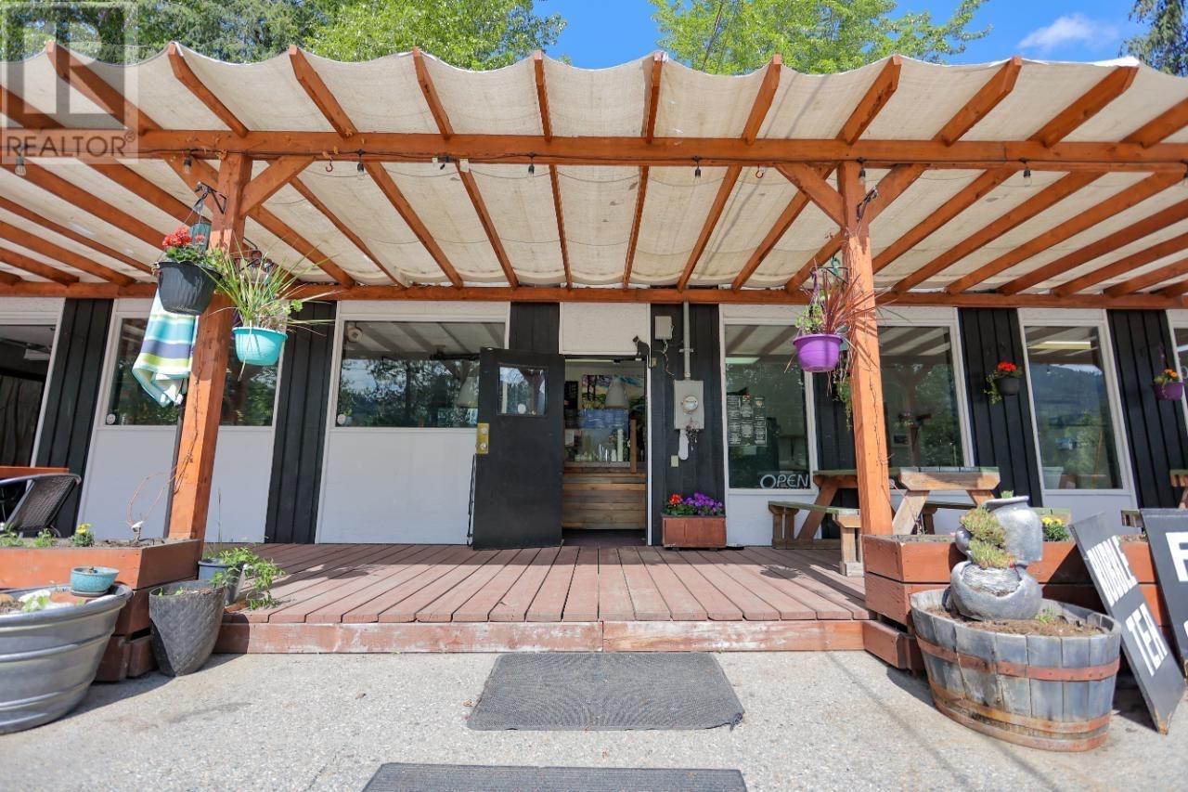330 Black River Road
Tweed, Ontario
Discover the perfect blend of country charm and income potential with this spacious rural duplex, nestled on a picturesque lot with the serene Black River flowing through your backyard. The main unit welcomes you with a bright and functional kitchen that opens into a spacious open concept living and dining area, filled with natural light from large windows. A convenient 2-piece powder room adds comfort and practicality to the main level. Upstairs, you'll find a generously sized primary bedroom, a second bedroom, and a full 4-piece bathroom - ideal for families or guests. The lower level offers a third bedroom, a large laundry/storage room, and a separate utility room, providing ample space for organization and everyday living. The secondary unit offers its own private entrance into a cozy yet open concept living space. The well-equipped kitchen includes a generous walk-in pantry, perfect for extra storage. The spacious bedroom boasts a private 4-piece ensuite and opens into a delightful sunroom - perfect for morning coffee or peaceful afternoon reading. Additional features include an attached workshop with a deck above - perfect for relaxing or entertaining - and a detached 1.5-car garage for all your storage or hobby needs. Set on an expansive rural lot, this property offers abundant outdoor space to enjoy nature, garden, or simply unwind by the gently flowing Black River. Whether you're seeking a multi-generational home, rental income potential, or peaceful rural living, this unique property offers it all. Don't miss your chance to own this rare riverside gem! (id:60626)
Exit Realty Group
1228 65 St Nw
Edmonton, Alberta
Welcome to this Lovingly maintained East facing Bungalow with Finished basement in offering over 1900 sqft of living Space in Beautiful and Quite neighbourhood of Sakaw! The Bright and spacious Kitchen with Island has updated Stainless steel appliances and Gas Stove, Main floor living area has huge east facing windows providing tons of daylight throughout the day, a Huge master bedroom and second bedroom with French doors to the Patio, along with recently renovated full Bath, Basement has another bedroom with large rec. area, utility room, Full Bath and a storage room with custom shelves. Outside is the highlight of this bungalow Massive treed and fully fenced backyard with huge patio, Fire-pit, waterfall, benches, ambiance lighting for night, and a huge garden shed, Front yard has new newly built front Porch facing east onto beautifully landscaped front yard with Flowers and decorative stones. Whether you are a first time buyer, down sizer or investor , this home is ready to impress. (id:60626)
Maxwell Polaris
122 Spring Li
Spruce Grove, Alberta
Step into this 1727sqft beautifully designed half duplex in Copperhaven, where functionality meets sophistication. The open-concept main floor flows effortlessly into a bright great room, highlighted by a chic feature wall and a cozy electric fireplace and shiplap feature wall. The welcoming mudroom is perfect for messy winters, leading seamlessly into a chef’s dream kitchen. Boasting a walk-through pantry, floor-to-ceiling cabinetry, and stunning quartz countertops, this space is as practical as it is stylish. Upstairs, you’ll find a spacious bonus room, a tranquil primary suite with a spa-inspired ensuite (featuring dual sinks), and a convenient walk-through closet and connecting laundry room with sink. Thoughtful upgrades elevate this home, including 9-foot ceilings on the main and basement levels, a gas tankless water heater, a garage floor drain, a double attached car garage and custom MDF shelving throughout. Located within walking distance of 3 schools (K-12). (id:60626)
Exp Realty
1408-1606 Sixth Line Ext, Plus 3 Others
Sault Ste. Marie, Ontario
Amazing opportunity to own over 860 acres of land in beautiful Northern Ontario only 30 minutes from the City. All lots are connected and accessible via a shared access road and numerous trails. This is the ideal property for outdoor enthusiasts, hunters, loggers, or for incredible hiking adventures. One of the lots (harvested 30 years ago and thinned in 2019) has a refreshed rustic cabin including bedrooms, kitchen, storage, 110v panel (requires generator), large outhouse, and SeaCan, perfect to store all those toys! All lots are mostly in their natural state (mixed forest). Topography is mixed with rock outcroppings, bedrock and creeks. There is an unmaintained travelled road/trail that traverses the property. Three lots are located on rolling hills, ATV and snowmobile trails, streams and ponds, mixed forest and wildlife. Two lots are located on unorganized land allowing for multiple opportunities and adventures. The properties are being sold together and new buildings are not permitted on this land. (id:60626)
Green Apple Realty
28 Helen Street
Port Colborne, Ontario
Packed with charm and modern updates, this 1.5-storey home is perfect for first-time buyers or small families looking for a move-in-ready space with room to grow. Built in 1920, it blends classic character with thoughtful upgrades throughout. Step inside to find a bright and welcoming main floor with an updated kitchen, refreshed bath, formal dining room, and a cozy family room that walks out to brand new decks perfect for entertaining or relaxing. You'll also love the convenience of main floor laundry and the added bonus of a bathroom on the main level. Upstairs, you'll find three bedrooms full of natural light, ideal for little ones, guests, or your home office. The outdoor space is just as great with a charming covered front porch, an oversized double paved driveway, and a tandem garage with workshop or studio potential in the back (mancave, she-shed, art studio - your call!). The fully fenced backyard backs directly onto a quiet local park meaning no rear neighbours and instant green space for play, pets, or peaceful mornings with coffee. Recent updates include a brand new roof and skylight (2024). The heat source is a mix of a hi-efficiency boiler, three wall-mounted combo A/C units and the house has updated plumbing and electrical all to current code, giving you peace of mind. All this in a walkable neighbourhood close to schools and just a short drive to both uptown and downtown Port Colborne. (id:60626)
Royal LePage NRC Realty
2 Lakeside Drive E
Pleasantdale Rm No. 398, Saskatchewan
#2 Lakeside East, Kipabiskau Regional Park . Discover your dream getaway at this stunning 4-bedroom, 1.5-bath cabin located in the serene Kipabiskau Regional Park. This four-season retreat is perfect for family gatherings, relaxation, and outdoor adventures. Spacious Bonus Room located above the attached, heated garage—ideal for entertaining or as a guest suite. Relaxing hot tub, unwind after a day on the beach or in nature. The three-level deck to help enjoy breathtaking views of the lake and surrounding landscape from every angle. Beautiful Beach Access just steps away from the pristine lake, perfect for swimming, kayaking, and more. Whether you’re looking for a peaceful retreat or an active lake lifestyle, this cabin offers the perfect balance. Enjoy year-round comfort with all the amenities you need for making lasting memories. Don’t miss out! Contact us for more information or to schedule a viewing. (id:60626)
Royal LePage Renaud Realty
43 Bentbrook Crescent
Ottawa, Ontario
Outstanding townhouse with ultra-low condo fees! Extensive list of recent infrastructure updates by the condo corp. and a extensive recent renos such as: quality laminate on all levels, amazing newer kitchen with white cabinetry, newer s/s appliances, tile flooring, backsplash and counter tops. Pleasing paint tones. Main bath has been redone as has the powder room. Addition recent upgrades include furnace, rear fence with gate plus patio and very few neighbour's windows overlooking the yard, roof 2022. Windows & doors approximately 12 years old so lots of life left. Lower level corner fireplace makes the family room that much inviting in the wintertime. This house is exceptionally located within 10 minutes or less to: Farm Boy, Home Depot, Coffee Shops, Loblaws, Canadian Tire, parks, schools, LCBO, Walter Baker Sports Centre, and Stonebridge Golf Club. (id:60626)
Grape Vine Realty Inc.
111 Hallie Drive
Summerside, Prince Edward Island
Welcome to 111 Hallie Drive in the sought after Lefurgey Subdivision. This beautiful family home is situated on a wonderful mature lot that offers a park-like setting with a private back yard you are sure to appreciate. The main level of the home consists of a large open-concept kitchen and dining area with patio doors, a large living room with corner pellet stove, a multi-purpose room that is presently used a a workout room, a 1/2 bath and the convenience of direct access off the kitchen to the garage. The second level includes the primary bedroom with walk-in closet, 2 additional bedrooms and a full bathroom. The basement is where the laundry area is located and there is lots of dry storage space. Directly from the dining area, you can access the 7'2" x 14' deck and the 12' x 14' screened- in gazebo that is wired and sure to be your summertime happy place. The private backyard is mostly surround by lush vegetation and features a wonderful campfire area and a garden shed. Recent upgrades and maintenance include: June 2025 new roof shingles, 2024 chimney was repointed, furnace serviced and cleaned, 2022 new kitchen appliances, 2021 heat pumps were installed, 2020 in August the gazebo was added. This home is move-in ready and awaiting it's new owners! (id:60626)
RE/MAX Harbourside Realty
21 Chaparral Valley Gardens Se
Calgary, Alberta
****OPEN HOUSE SUNDAY JULY 20, 2025 2PM-5PM.****Welcome to this beautiful home in Chaparral - one of Calgary’s most desired communities with its amazing, nature-friendly spaces and amenities. This charming and clean home offers 3 bedrooms, 2 and 1/2 bathrooms and single attached garage, in a very well maintained complex. A porch and foyer lead you into an open floorplan main level. Spacious living room with a cozy gas fireplace adds great ambience on cold nights. Very functional kitchen with granite counters, gas stove, island which allows for extra sitting for family and friends. You would enjoy beautiful view of nature right from the dining room which leads to the back deck that opens up to an amazing open view of the hills and the greenspace, - a perfect spot to for a backyard BBQ/Party or to just grab a book and read in peace and tranquility. Upstairs, Double doors lead into the spacious Primary suite which can accommodate a King sized bed, large walk-in closet and 4 piece En-suite bathroom. Two more bedrooms and a 4 piece bathroom on this floor. Great views from the bedrooms too. The lower level is partially finished and would be an ideal hangout for the young ones. Close to Fish Creek Park, Scenic Hiking and Biking and Walking pathways, playgrounds, shopping, many amenities and Major routes. Enjoy your home in every season as you watch the seasons change, - Fall time is spectacular!!. No neighbours behind, just you and nature. You will love your new beautiful home. (id:60626)
Urban-Realty.ca
1841 3b Highway
Fruitvale, British Columbia
Stunning Commercial Property!! This prime location offers incredible storefront access right off the highway, positioning your business for success and visibility. With easy accessibility and ample parking, this property ensures convenience not only for your customers but also for your employees, creating an inviting atmosphere from the moment they arrive. Breathtaking views that surround this remarkable space, adding a vibrant backdrop to your business. Whether you envision a cozy cafe, a bustling restaurant, versatile office space, or any other commercial venture, this property is perfectly tailored to meet your diverse needs. Inside, you'll discover the previous cafe setup, complete with a beautiful deck area that invites patrons to enjoy al fresco dining. The spacious indoor seating features a garage door that opens up on warm summer nights, blending the indoors with the outdoors for an unforgettable dining experience. It also comes equipped with two washrooms and a fully functioning kitchen, providing all the essentials you need to run a successful cafe or restaurant. Moving to the other building, you'll find two brand-new offices that boast bright, usable spaces perfect for productivity. Additionally, a fully operational workshop area is available, offering ample storage and versatile space for any trade or workshop needs. The oversized mechanic shop features a functioning hoist and a large, accessible garage door, making it ideal for various automotive operations! (id:60626)
RE/MAX All Pro Realty
A304 20727 Willoughby Town Centre Drive
Langley, British Columbia
Live your best life in the heart of Willoughby Town Centre! This cozy 1 bed, 1 bath condo puts you steps away from great coffee shops, local boutiques, grocery stores, and gyms-everything you need, right outside your door. Inside, you'll find a modern open layout, a stylish kitchen, and a comfy living space that opens up to a private balcony-perfect for morning brews or evening wind-downs. Super convenient spot with easy access to schools, parks, transit, Hwy 1, and Carvolth Park & Ride. Comes with 1 parking stall! (id:60626)
Exp Realty Of Canada
3545 Carrington Road Unit# 107
West Kelowna, British Columbia
Discover your perfect retreat in this spacious 2 bed, 2 bath GARDEN-level condo, perfectly located near the 8th hole of the Two Eagles Golf Course. This well-designed home boasts oversized windows that floods the space with natural light and frames the expansive views of the golf course, lake and mountains, from every room. The heart of the home is an updated modern, open-concept kitchen featuring white cabinetry, stainless steel appliances, granite counter tops, with a central island seating bar area. The spacious primary bedroom includes a large ensuite and provides outdoor views through the large windows along with access to your own private patio area. The second bedroom, equally charming, offers versatility as a guest room, home office, or personal haven. Both bedrooms are adorned with neutral tones and carpeting, offering comfort and tranquility. With two inviting patios and an expansive green space for your enjoyment, this condo offers the perfect balance of indoor comfort and outdoor relaxation. Located within walking distance to the golf course, fantastic restaurants, and shops - this condo is a blend of comfort, convenience, and natural beauty—your perfect retreat right at home. Rental and pet friendly. NO Property Transfer Tax or Speculation Tax. (id:60626)
Coldwell Banker Executives Realty
















