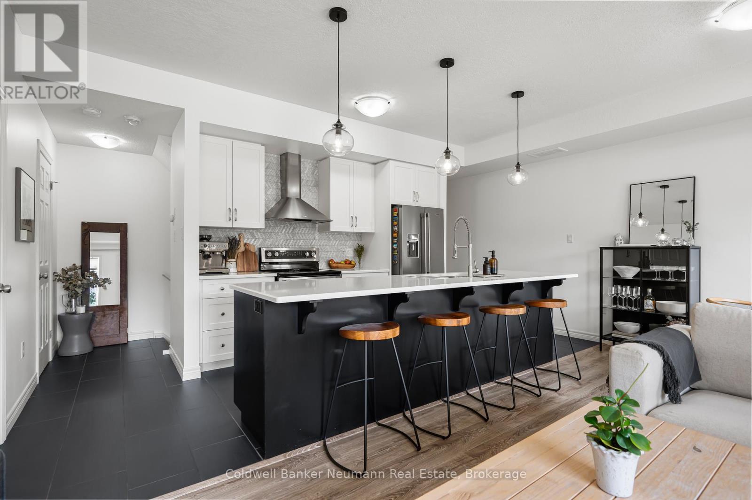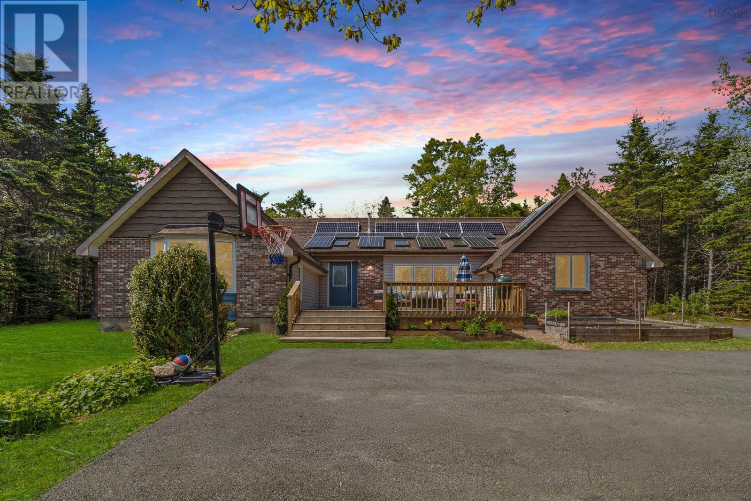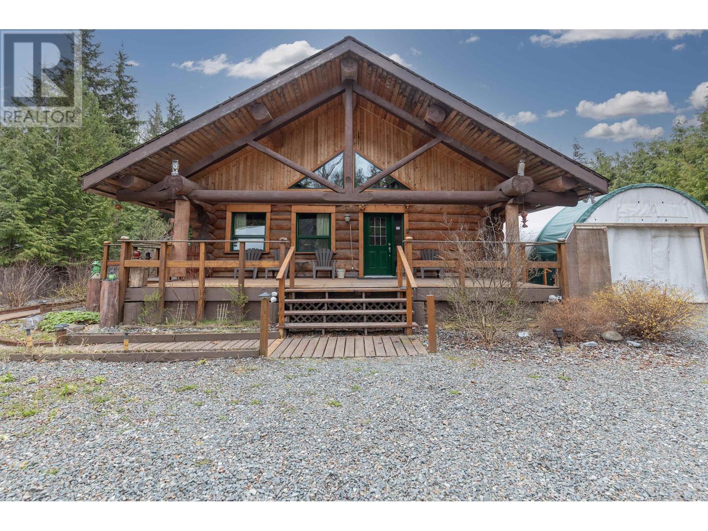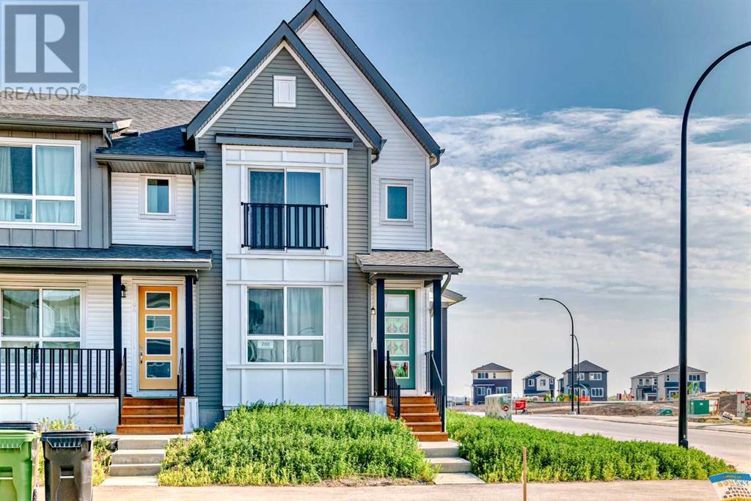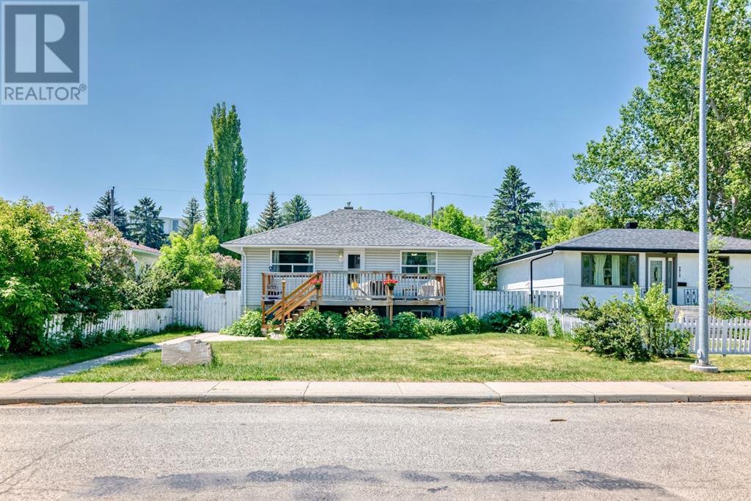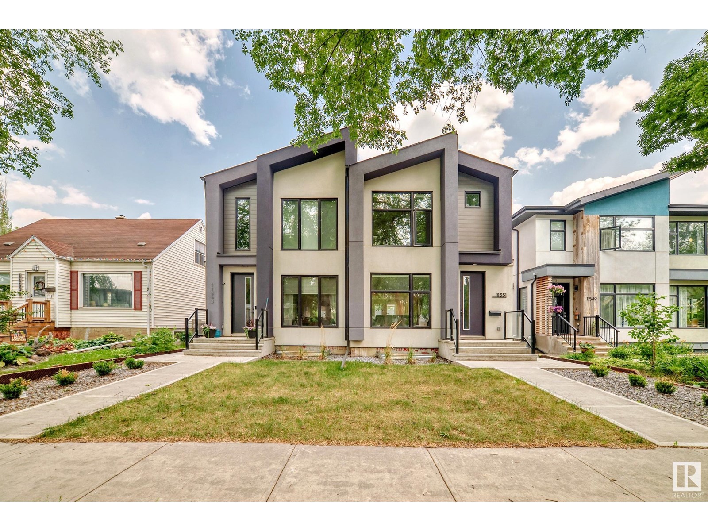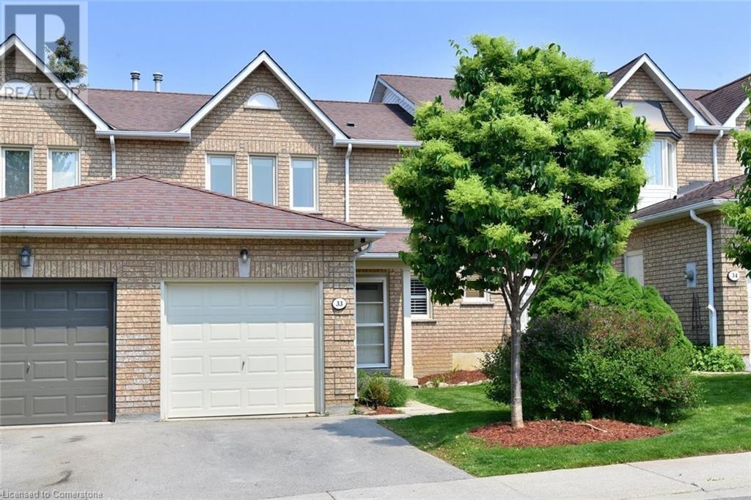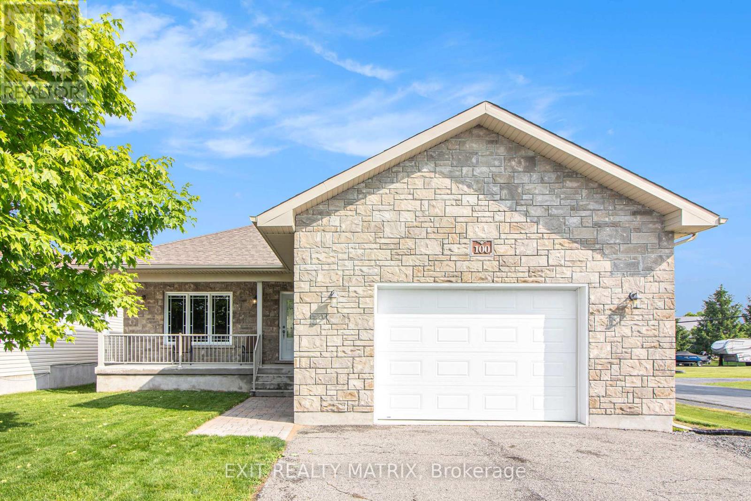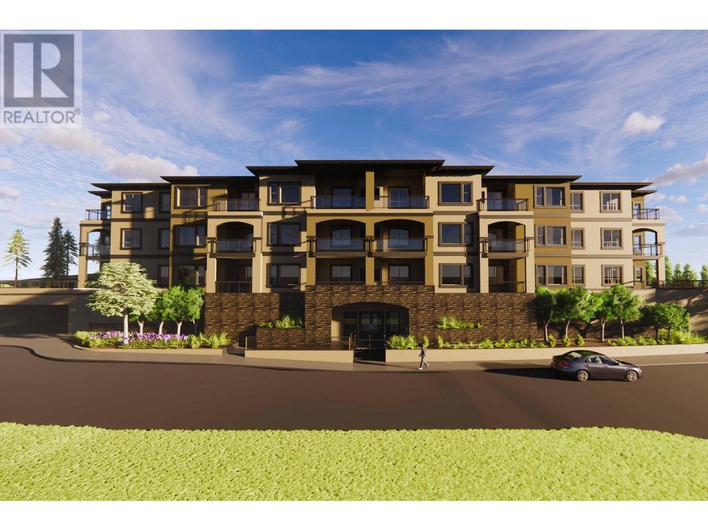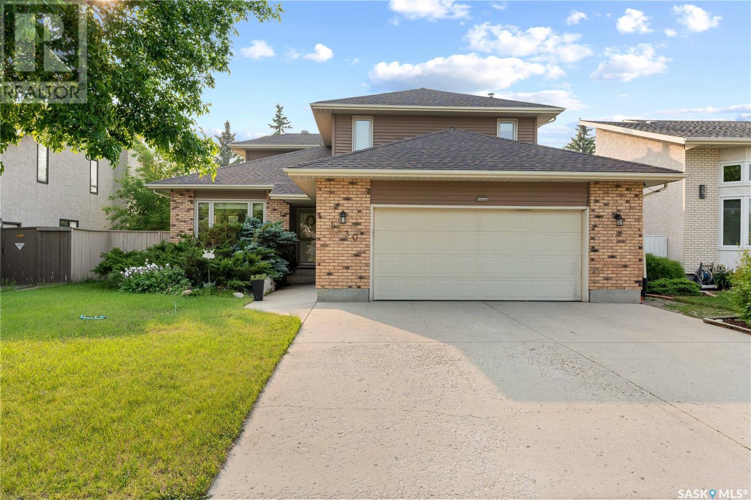584 Wellington Street
St. Thomas, Ontario
PROPERTY DEPTH 167FT - 1.5 CAR GARAGE - COVERED DECK Welcome to 584 Wellington Street! This charming brick bungalow is located in a quiet and friendly neighbourhood in the south east side of St.Thomas. The main floor features a spacious living room with large windows that let in plenty of natural light, a cozy dining area, and a fully equipped kitchen with white appliances. Retreat to a large primary bedroom which offers an oversized walk in closet, and a 4-piece ensuite bathroom, complete with a soaker tub. A second bedroom and laundry space off the side entrance complete the main floor. The finished lower level provides additional living space, which includes a large rec room, a third bedroom (window IS NOT egress), an additional 4-piece bathroom, and a storage area which could make a great home gym or hobby space. Outside, you'll find a fully fenced backyard, with a covered deck off of the kitchen, perfect for summer barbeques and outdoor gatherings. This home is conveniently located close to schools, parks, shopping, and just a short drive to both, Port Stanley and London. Don't miss out on this fantastic opportunity to own a beautiful home in a great location. The shingles, A/C and Furnace have been replaced. (id:60626)
Century 21 First Canadian Corp
7173 Twin Lakes Rd C Road
Hudson, Ontario
Stunning Waterfront Retreat on Bartle Lake, Hudson Township. Discover your dream escape on the pristine shores of Bartle Lake! This stunning 1.5-story waterfront property, nestled in the picturesque Hudson Township off Twin Lakes Road, offers the perfect blend of rustic charm and modern comfort. Step inside this beautifully maintained home, featuring an inviting wood Finnish interior that exudes warmth and character. With 2 spacious bedrooms and a convenient walk-in closet, there's ample space for relaxation and storage. Beyond the main residence, this property boasts an impressive array of outbuildings designed to cater to all your needs. A substantial 32x28 workshop provides endless possibilities for hobbies, projects, or additional storage. Keep your vehicles protected with the generous 22x19 carport, and store your firewood neatly in the dedicated wood shed. Enjoy peace of mind with a brand new (2025) Wood Caddy Furnace, ensuring efficient and cozy heating throughout the seasons. Bartle Lake offers endless opportunities for outdoor activities right from your doorstep. The area provides a tranquil and secluded environment, perfect for those seeking to immerse themselves in nature.This stunning property is more than just a home; it's a lifestyle. Don't miss your chance to own a piece of waterfront paradise. (id:60626)
Royal LePage Best Choice Realty
45 - 39 Kay Crescent
Guelph, Ontario
Welcome to 39 Kay Crescent, Unit #45 a modern and spacious 2-bedroom, 1.5-bath condo nestled in Guelphs vibrant south end. This well-maintained home offers the perfect blend of comfort, convenience, and outdoor living ideal for first-time buyers, downsizers, or investors. The Modern and open kitchen and living space is ideal for entertaining family and guests. Upstairs, both bedrooms are generously sized with large windows and plenty of closet space. A full 4-piece bathroom serves the upper level, Enjoy the added bonus of multiple balconies, including a beautiful rooftop patio perfect for entertaining, gardening, or simply soaking up the sun with stunning views. Additional features include in-suite laundry, bonus office space/den on the main floor, one garage + driveway parking, and low condo fees. Situated just steps from groceries, restaurants, banks, and transit, and only minutes from the University of Guelph, Hwy 401 this location has it all. Dont miss your chance to own this turn-key home with exceptional indoor and outdoor living in one of Guelphs most sought-after neighbourhoods! (id:60626)
Coldwell Banker Neumann Real Estate
252 Hillside Drive
Boutiliers Point, Nova Scotia
252 Hillside Drive: Picture yourself sitting in the cozy sun room, drinking your morning coffee while looking at the sparkling waters of St. Margarets Bay. Located in Boutiliers Point, an easy commute to Halifax, minutes to the ocean and spending the summers at the beach. This is the coastal lifestyle youve been dreaming of with peace and tranquility. This 3 Bed family bungalow home has plenty of natural light streaming in from the numerous windows and skylights. AC keeps you comfortable all summer long and warm in the winter months (living room also has a cozy pellet stove). One level living is convenient and ideal for entertaining with an open concept layout flowing from the kitchen, dining room and living room. Solar panels have been installed to help with energy costs. Youll love the large primary bedroom with cathedral ceilings and a view of the bay! This bedroom would also make a great second family room.This home has had many upgrades including a fully custom kitchen from Pattis Kitchen and Bath. Upgrades include: new custom kitchen (2015) with corian countertops, new front deck, new windows, new drilled well (2023), new solar panels installed (2022), updated bathroom, freshly painted interior, roof replaced (2012), all newly updated interior plumbing PEX and upgraded power panel(2024). The basement has large workshop area with a walk out door and a den/ or flex room that could be set up as a home office, hobby room or who doesnt need a little extra storage space. Explore the 1.3 acres of privacy this lot has to offer. Outside you are tucked away on a private flag lot, surrounded by nature: the front yard has a veggie garden and back yard has been lovingly landscaped. Wildlife such as bunnies and deer visit frequently. Neighbourhood spots include: rails to trails (running/ biking), Bay lookout Park, local beaches, Tantallon Plaza Amenities (grocery stores/ library) and St Margarets Bay Arena 10 mins away. (id:60626)
RE/MAX Nova (Halifax)
918 Concession Road
Fort Erie, Ontario
Located in Fort Erie's sought-after Lakeshore community, this well-maintained raised bungalow offers comfort, functionality, and timeless appeal - ideal for families, professionals, or retirees seeking a move-in-ready home with thoughtful updates throughout. The property features 3+1 bedrooms, 2 full bathrooms, and over 1,300 sq. ft. of above-grade living space, complemented by a fully finished lower level that adds flexibility for entertaining, working from home, or hosting guests. The main level features an open-concept layout filled with natural light from large windows, creating a warm and inviting atmosphere. The eat-in kitchen includes ample cabinetry, a stainless steel oven, tile flooring, and direct access to a private backyard deck - perfect for barbecues and outdoor dining. Stylish and durable vinyl flooring and neutral tones offer a clean, modern feel throughout. The main floor also includes three spacious bedrooms, each with spacious double closets to meet your storage needs, and a 4-piece bathroom with a separate tub and stand-up shower. The finished lower level provides a large rec room with pot-lights, a fourth bedroom, a 3-piece bathroom with a stand-up shower, a home office, a laundry area with a laundry sink, and a utility room. Additional highlights include an attached garage, a private double driveway with ample parking, central air, and gas forced-air heating. The spacious, fully fenced backyard offers plenty of room to garden, play, or relax in privacy. Conveniently located near schools, parks, shopping, and just minutes from the QEW and Peace Bridge, this home is ideally positioned for easy commuting and everyday convenience. (id:60626)
Century 21 Heritage House Ltd
205 1765 Martin Drive
Surrey, British Columbia
Welcome to SOUTHWYND, this sought-after, well-run 55+ age complex by award-winning Bosa with a second-to-none location. This 2 BDRM 2 Bath features 9-foot ceilings, a large living room with a cozy fireplace, and a large patio with views of a peaceful courtyard. This high-quality, concrete-built property comprises four buildings: a clubhouse/gym, a library, a workshop, and more. It is across from Semiamo Mall and within walking distance of Downtown WhiteRock, dining, entertainment, and the beach. Don't want to wait too long to enjoy this peaceful, beautiful MOVE-IN-Ready home. (id:60626)
Macdonald Realty (Surrey/152)
22 Fernwood Terrace
Welland, Ontario
Sprawling 2 storey home located on quiet cul-de-sac in family friendly neighborhood. The welcoming foyer is flanked by a formal living room and a formal dining room. The kitchen is situated at the back of the home over looking the huge back yard. Adjacent the kitchen is a family room and 2 pce bathroom. This functional floor plan is ideal for families and entertaining. The upper level offers 4 generously sized bedrooms and 2 bathrooms. Separate entrance to the lower level. Steps to Niagara College and shopping. (id:60626)
Pottruff & Oliver Realty Inc.
3981 Dobbie Street
Terrace, British Columbia
* PREC - Personal Real Estate Corporation. It's not everyday you find a home that's both grand and cozy at the same time! This 2012 log home offers a beautiful open living space with high vaulted living room ceilings, a pellet stove, large functional kitchen plus pantry. The wonderfully rustic staircase leads you to the loft where you'll find a huge primary bedroom with ensuite & private deck. The basement provides ample space for storage, utilities, laundry and workshop space. It also boasts an exterior door. The yard in bloom is a sight! With the wrap around deck and lovely wooden boardwalk the foliage & flowers make for a stunning oasis. There is a large partially enclosed deck with hottub, garden sheds, a rustic guest cabin along with two large shelters (20'x20' and 40'x40') for all your outdoor storage needs. (id:60626)
RE/MAX Coast Mountains
1228 Mesa Vista Drive
Ashcroft, British Columbia
Welcome to Mesa Vista—one of the most sought-after areas in town—where this stunning 5-bedroom, 3-bathroom bungalow offers style, space, and perfect views of the Dunes with walking trails right behind and no one overlooking your backyard. You're welcomed by a large, bright entryway leading into a vaulted-ceiling living room with a beautiful gas fireplace and an open layout to the dining area and sunroom. The kitchen is a chef’s dream with all-new appliances, a gas stove, and a striking hood fan, while the adjoining sunroom is perfect for enjoying your morning coffee while taking in the peaceful surroundings, stunning sunsets. The main floor features 3 spacious bedrooms, including a primary suite with a walk-in closet and private ensuite with shower. A separate main bathroom includes a relaxing jetted tub. You’ll also find a great mudroom and laundry area just off the double garage. The fully finished basement offers all-new flooring, a massive rec room, 2 additional bedrooms, and a full bathroom—ideal for family. Step into the backyard to enjoy your new hot tub, peaceful outdoor living, and a beautiful cherry tree for added charm. Extras include air conditioning, underground sprinklers, central vac, updated lighting throughout, and gemstone architectural lighting in the front and back—perfect for Christmas, seasonal displays, or any holiday celebration. This is your chance to own a beautifully upgraded home in a truly unbeatable location. Book your private showing today! (id:60626)
RE/MAX Blue Sky Realty
200 Belmont Way Sw
Calgary, Alberta
Welcome to this beautifully crafted 3-bedroom, 2.5-bathroom duplex located in the vibrant and growing community of Belmont, Calgary. Built by the trusted team at Homes by Avi, this modern home offers a perfect blend of comfort, style, and functionality.Step inside to discover a bright and open-concept main floor featuring 9-foot ceilings, durable luxury vinyl plank flooring, and a spacious living area perfect for entertaining. The chef-inspired kitchen boasts quartz countertops, a large island with seating, stainless steel appliances, and sleek cabinetry with soft-close drawers.Upstairs, you’ll find three generously sized bedrooms, including a serene primary retreat complete with a walk-in closet and a luxurious 4-piece ensuite. Two additional bedrooms, a full bath, and a conveniently located laundry area complete the upper level.Outside, enjoy your private backyard space, perfect for summer BBQs or a future deck. The unfinished basement offers endless potential for a rec room, home gym, or additional living space.Located just minutes from parks, future schools, shopping, and transit, this home offers the perfect balance of quiet suburban living with quick access to major roadways like Macleod Trail and the Ring Road (id:60626)
Vip Realty & Management
8015 34 Avenue Nw
Calgary, Alberta
OPEN HOUSE SATURDAY JULY 19 from 2:00-4:00pm Adorable Raised bungalow with a Craftsman style front door on a 50'x120' R-CG lot and a SouthWest backyard on the West side of Bowness! Main floor has one large bedroom, full 4 pc bath, eat in kitchen and spacious living room (updated in the early 2000's). The basement was developed to have 2 large bedrooms and a 2 pc bath along with storage and the laundry/utility area. Furnace and hot water tank were replaced in 2018 and electrical panel was updated in early 2000's as well. The back entry stairwell was reconfigured to have be wider for future use. This flat, fully fenced lot also has a large workshop/garage (high ceiling) with single garage door and a shed attached plus an additional parking area in the alley. Great location - 2 houses away from the little park on 34ave, close to schools, shopping and entrance to Bowness and of course the gateway to the beautiful Alberta mountains! This lil cutie is full of potential! (id:60626)
Ally Realty
107 Devonshire Avenue
London South, Ontario
Welcome to 107 Devonshire Ave, located on one of the prettiest and most sought after streets in all of Old South and its in the Mountsfeild School District. Devonshire Ave is just a short walk to all the Village restaurants, shops and other conveniences. They dont get any more charming from a curb appeal standpoint than this one. Set on 45 foot lot this 2 Bedroom 1 bath home has just less than 1,200 square feet on the main level and theres loads of opportunity to expand in the lower or potentially the attic space should you desire. The lower level already has R22 insulation and vapor barrier as well as a rough-in for a bathroom. Upon entry to the home youre greeted by a spacious living room with gas fireplace but truly the heart of the home is the recently expanded newer kitchen, dining and sitting area to include cathedral ceilings, skylights and generous south facing windows. The primary bedroom has two fantastic floor to ceiling built-in wardrobes on separate walls while the guest bedroom has a single wardrobe and newer broadloom in both rooms. Step outside, just off the kitchen and youll discover the ultimate private entertaining patio space while listening to trickling water from the pond. The property includes an oversized one car garage big enough for most any car and all your storage needs. The roof was replaced in 2021 with Lifetime architectural asphalt shingles. The original driveway was completely removed and replaced in 2023. European Duchess air conditioning. (id:60626)
Sutton Group Preferred Realty Inc.
Sl 4 Pinot Pl
Duncan, British Columbia
Discover the perfect canvas for your dream home on these picturesque 2-acre lots. Enjoy ocean views of Cowichan Bay that stretch to the horizon, while overlooking a lush vineyard, creating a serene and scenic backdrop for your future home. With the convenience of municipal water and easy access via a paved road, your vision of tranquillity and luxury is within reach. Embrace this wonderful lifestyle and immerse yourself in the natural beauty of the fabulous hiking trails on Mount Prevost right from your doorstep. (id:60626)
RE/MAX Island Properties (Du)
11551 122 St Nw
Edmonton, Alberta
Stunning, 4 year old, 3 Bdrm, 3 bath plus fantastic legal 1 Bedroom suite with thoughtful construction & design standards throughout. Your own Dream Home with 9' ceilings, stylish kitchen with upgraded cabinetry, appliances & quartz with waterfall edge and counter seating for 8! Open living room plan, neutral decor, linear fireplace and plank flooring, dining room, walk-in pantry, 2 pc bath and mudroom. A wide staircase leads to the oversized primary bdrm with window opening to the treelined street, a large W/I closet and fabulous Ensuite with glass enclosed, shower, freestanding tub and dual sink vanity. You won’t find a better Legal Suite. Separate entrance, bright and spacious with tall ceilings, lovely kitchen, large bedroom and 3pc bath. The suite has been a S-T rental, with the possibility for the business to be passed on with furniture and set up assistance! Double garage, deck, fenced and landscaped. Quiet location backing onto a greenspace, dog park and minutes to trendy 124 street and Downtown. (id:60626)
RE/MAX Excellence
760 Astoria Way
Devon, Alberta
** BACKS To Natural POND** This is a PRE-Sale & Will be Ready For Possession End Of OCTOBER .. Fully Upgraded 2350 sq with 4 Bedrooms + 2.5 bathroom, Bonus Room & **Double car Garage** on main Floor Open to Below Living Area With Fireplace, Ceiling Height Kitchen with $5000 Appliances Credit & Quartz Countertops, Also Main Floor BEDROOM & Half-Bath, Rear Door Open to Sun-Deck.. Maple Spindle Railing lead to 2nd Level, Master Bedroom with Beautiful Pond View & Ensuite, 2 more bedrooms with Full Bathroom & Bonus Room For ur Entertainment, walk-in Laundry with Sink.. **SEPARATE ENTRY to Basement.. Upgrades includes All 3 levels are 9 feet high with 8ft high doors, Vaulted Ceilings in Master bedroom with Rope Light, Tiles, vinyl Planks on main floor & upgraded Plumbing & Lightning Fixtures,SEPARATE ENTRY To Basement, & MUCH MORE,, Close To All Amenities. (id:60626)
Maxwell Polaris
11 Pirie Drive Unit# 33
Hamilton, Ontario
You definitely won't be disappointed in this cozy, well-maintained townhouse located in desired neighbourhood of quaint Dundas. Main floor features easy care tiles and hardwood floors, upper level hallway and stairs hardwood and bedrooms laminate. From the dining room you step out onto a deck and extra backyard space for your outdoor furniture. Primary bedroom has ensuite privilege. Basement rec room works great as a play area for the little ones, teenagers retreat or family time. Fabulous location and minutes to all amenities including schools, shopping, parks and the list goes on and on. Flexible closing date makes it ready for you to move in and enjoy. (id:60626)
Coldwell Banker Community Professionals
1866 Bachinski Crescent
Prince George, British Columbia
* PREC - Personal Real Estate Corporation. Nestled in the desirable community of South Blackburn, this spacious split-level home offers comfort and versatility for growing families. Boasting 5 bedrooms and 3 full bathrooms, there’s plenty of room for everyone to enjoy their own space. The bright, open layout is perfect for entertaining. The fully finished basement has a recroom and a bonus flex space for a gym or whatever you want. The updated hot water tank (2021) and roof (2017) provide peace of mind. The unique split-level design offers a blend of privacy and flow. Located close to parks, schools, and amenities, this home is a perfect opportunity to settle in a sought-after neighborhood. Don’t miss out! (id:60626)
RE/MAX Core Realty
100 Royal Court
The Nation, Ontario
Welcome to this charming corner-lot home in the heart of Limoges, just minutes from parks, schools, shops, and all local amenities. With its inviting front porch and spacious interior, this home offers comfort, functionality, and timeless appeal. Step inside to an airy open-concept layout featuring gleaming hardwood floors and a cozy living room that's perfect for relaxing or entertaining. The beautifully appointed kitchen includes a central island and flows seamlessly into the dining room, where patio doors lead out to the backyard, ideal for summer BBQs and family gatherings. The main floor boasts three generously sized bedrooms, including a spacious primary bedroom, all served by a large family bathroom. You'll also enjoy convenient inside access to the double car garage. The partially finished lower level adds valuable living space with a fourth bedroom, an additional full bathroom, and room to expand or customize to suit your needs. Outside, the large yard offers plenty of room to play, garden, or simply unwind, all set on a desirable corner lot. This is your opportunity to own a warm, well-kept home in a thriving, family-friendly community! (id:60626)
Exit Realty Matrix
680 Old Meadows Road Unit# 2
Kelowna, British Columbia
Welcome to 2-680 Old Meadows Road, a stunning two-bedroom, two-bathroom townhouse located in the heart of the highly sought-after Brighton community in Kelowna’s Lower Mission. Thoughtfully designed with both style and function in mind, the main level features an airy open-concept layout, complemented by crisp white cabinetry, quartz countertops, stainless steel appliances, and sliding glass doors that open to a peaceful, fully fenced backyard, perfect for morning coffee or evening gatherings. Upstairs, the well-planned split bedroom layout provides optimal privacy, with two generous bedrooms and two full bathrooms. This pet- and rental-friendly complex (with restrictions) is just steps from the CNC and H2O Community Complex, a quick stroll to Hobson Beach, and close to schools, parks, and the scenic Mission Creek Greenway. Additional highlights include a single-car garage with extra storage and a covered carport stall right at your doorstep. Whether you're a young family, professional, or investor, this is a rare opportunity to own in one of the most vibrant and desirable neighborhoods in the city. Don’t miss your chance to make this beautiful home yours. (id:60626)
Macdonald Realty
2171 Van Horne Drive Unit# 308
Kamloops, British Columbia
This top floor bright and modern 1-bedroom, 1-bathroom suite is a perfect fit for those ready to simplify without sacrificing style. With 673 sq. ft. of well-appointed space, this home features engineered hardwood, quartz counters, under-cabinet lighting, and a cozy electric fireplace. The primary suite includes a large walk-through closet and a beautifully tiled bath with heated floors and dual sinks. Join a welcoming community that values connection, complete with shared gardens, a community orchard, meeting spaces, and walkable surroundings at The Villas. Expected possession August 2025. Appointments required for viewings, contact Listing Agent for available times. (id:60626)
RE/MAX Alpine Resort Realty Corp.
8 6029 Promontory Road, Sardis South
Chilliwack, British Columbia
WEALICK PLACE townhomes are IMMACULATELY BUILT, and an absolute MUST SEE COMPLEX in the heart of Sardis. These modern and spacious townhomes are 3 bed / 3 baths with an amazing location near the bottom of Promontory in Sardis. You are walking distance to all levels of schools, shopping, and a quick drive to both the Vedder River and Cultus Lake. With incredible views of Cheam Mtn in the background, these townhomes are a must see. Multiple units available, call today to schedule your private viewing and get all the details! (id:60626)
Century 21 Creekside Realty (Luckakuck)
1430 Wascana Highlands
Regina, Saskatchewan
Welcome to this wonderful 2 Story family in Wascana View. Located in a quiet crescent and facing a beautiful neighborhood park. Front foyer opens onto a bright south facing living room with gleaming hardwood floors. vaulted ceiling in living room add sense of space. Open Kitchen, Dining and Family room. The Family room boasts a natural gas fireplace and hardwood floors. The Main floor is completed with a bedroom/den, laundry and half bath. The second floor features Master bedroom, walk-in closet, ensuite-jetted tub and shower. There are two more good sized bedrooms and 4 pc main bath on the second floor too. The central sitting area overlooks the spacious living room on main floor. The huge 3-Season sunroom overlooks the spacious mature yard and is accessible off the dining room patio doors. The basement is fully finished in 2020 with family room, two more bedrooms/dens(not egress windows though) and a 3 pc bath. The huge backyard is a real oasis in summer, grass, apple tree, tulip, iris and garden area can treat everyone in your family. Natural gas BBQ hookup too. The huge garage is fully finished and in good condition. Tons of upgrades include but not limited to: new furnace in 2025, new shingle, quartz kitchen countertop, reverse osmosis system, kitchen hood fan, kitchen sink and faucet, stove, water softener, two upstairs toilets, garage door opener in 2022, newer basement painting in 2022, newer painting on main floor & second floor in 2019. Plus: newer washer, newer hardwood floors, newer triple glaze windows throughout, Hunter Douglas blinds, garage insulated and drywalled, built-in vacuum, newer heat recovery unit and newer water softener. etc. A real pleasure to view.... As per the Seller’s direction, all offers will be presented on 2025-06-15 at 6:00 PM (id:60626)
Century 21 Dome Realty Inc.
191 Mcardell Drive
Hinton, Alberta
This single family residence in the Thompson Lake neighbourhood is a true display of pride of ownership. There is a long list of upgrades that have been completed in recent years and all of them have been well thought-out using quality materials and completed with attention to detail. A couple examples are the exterior facelift which gives the home a grand and modern curb appeal and inside, the kitchen renovation including cabinet refinishing, new appliances, and stainless steel cooktop backsplash has created a space that's stylish and functional. The grade level floorplan is inviting and spacious with the main living area on the upper level. This floor consists of the kitchen, living room, dining room, 3 bedrooms, and an office. Large windows flood the space with natural light and the primary suite benefits from a towering vaulted ceiling. The interior of this home was re-painted in 2024. There are two bathrooms on the upper floor including a 4pc ensuite with double vanity. In addition, the dining room patio door leads out to a California room and raised back sun deck complete with a hot tub. The lower level offers a family room with gas fireplace, 4th bedroom, and a 3rd full bathroom. Plus, there is a large front entry and the laundry room which has been outfitted with cabinetry, and a countertop over the washer & dryer. Finally, the 22'x32' attached garage has been converted into a hybrid gym/workshop with an interlocking rubber floor tile system, extensive cabinetry, storage including slat wall panels, and LED lighting. Other features include central air conditioning, on demand hot water, new Manoir shingles in 2020, year round exterior LED lighting, irrigation for front and back lawn and gardens, and a huge driveway with parking for 4 vehicles plus an RV. This great family home offers more than 2400sqft of living space and boasts exceptional characteristics inside and out. (id:60626)
Royal LePage Andre Kopp & Associates
744 Astoria Way
Devon, Alberta
** BACKS To Natural POND** This is a PRE-Sale & Will be Ready For Possession End Of OCTOBER .. Fully Upgraded 2350 sq with 4 Bedrooms + 2.5 bathroom, Bonus Room & **Double car Garage** on main Floor Open to Below Living Area With Fireplace, Ceiling Height Kitchen with $5000 Appliances Credit & Quartz Countertops, Also Main Floor BEDROOM & Half-Bath,.. Maple Spindle Railing lead to 2nd Level, Master Bedroom with Beautiful Pond View & Ensuite, 2 more bedrooms with Full Bathroom & Bonus Room For ur Entertainment, walk-in Laundry with Sink.. **SEPARATE ENTRY to Basement.. Upgrades includes All 3 levels are 9 feet high with 8ft high doors, Vaulted Ceilings in Master bedroom with Rope Light, Tiles, vinyl Planks on main floor & upgraded Plumbing & Lightning Fixtures,SEPARATE ENTRY To Basement, & MUCH MORE,, Close To All Amenities. (id:60626)
Maxwell Polaris



