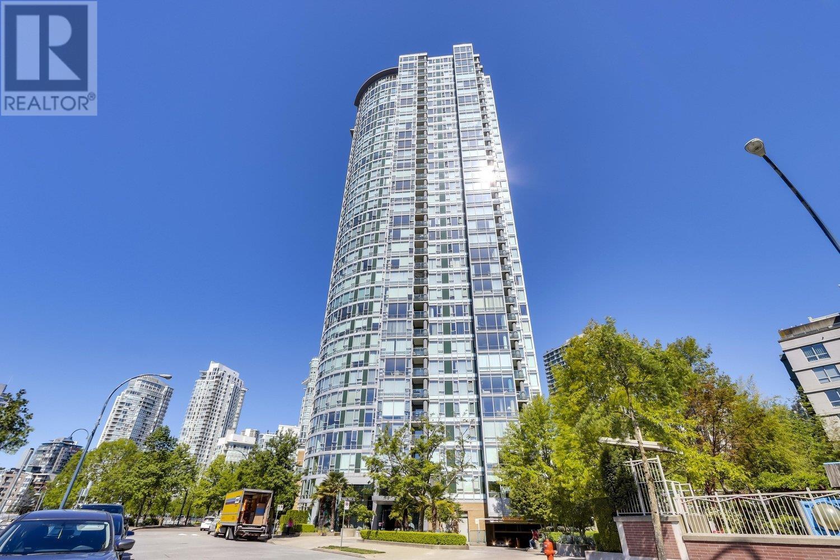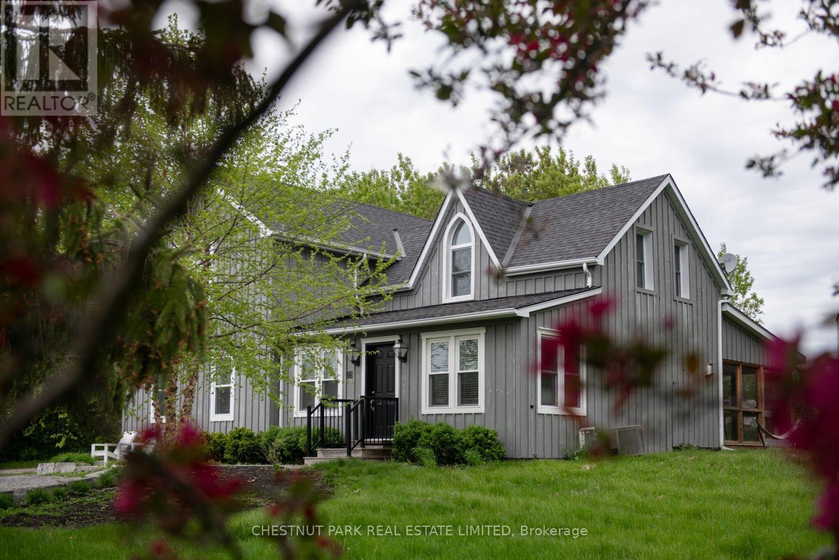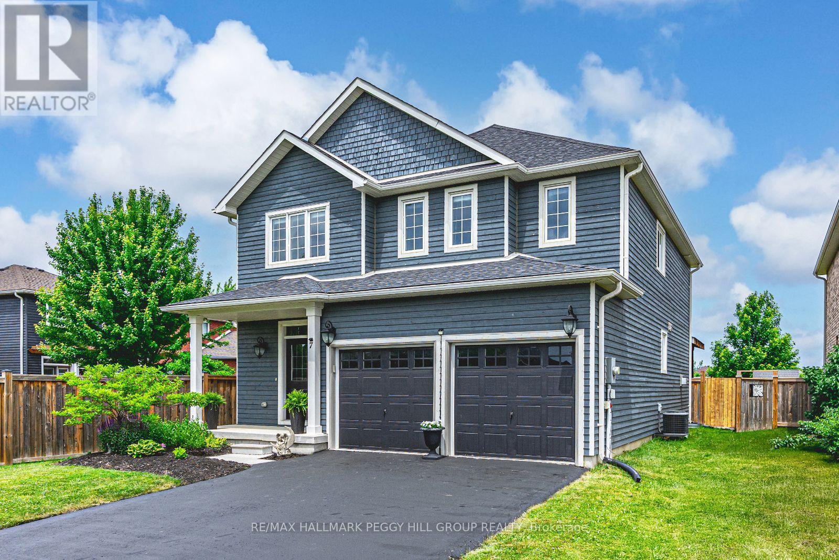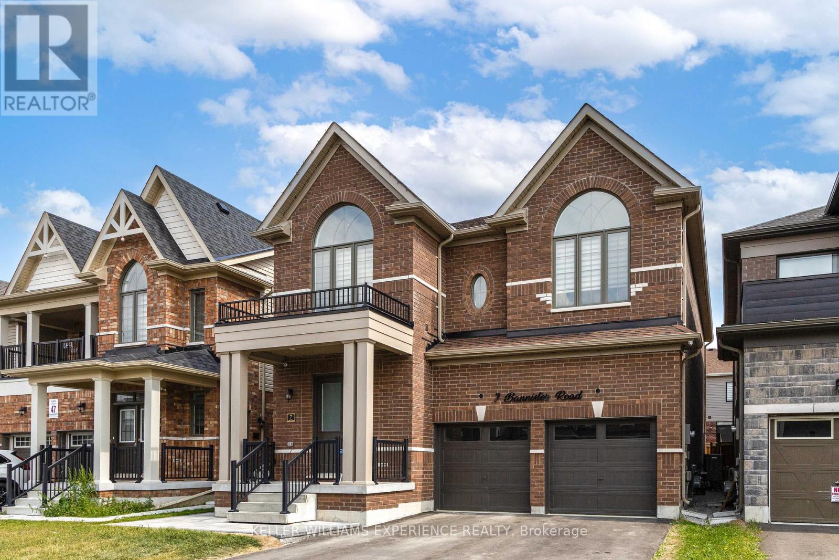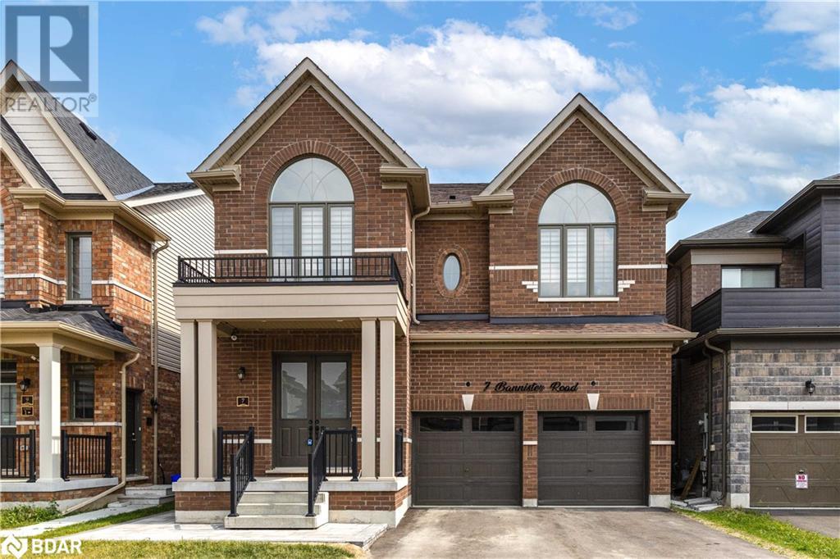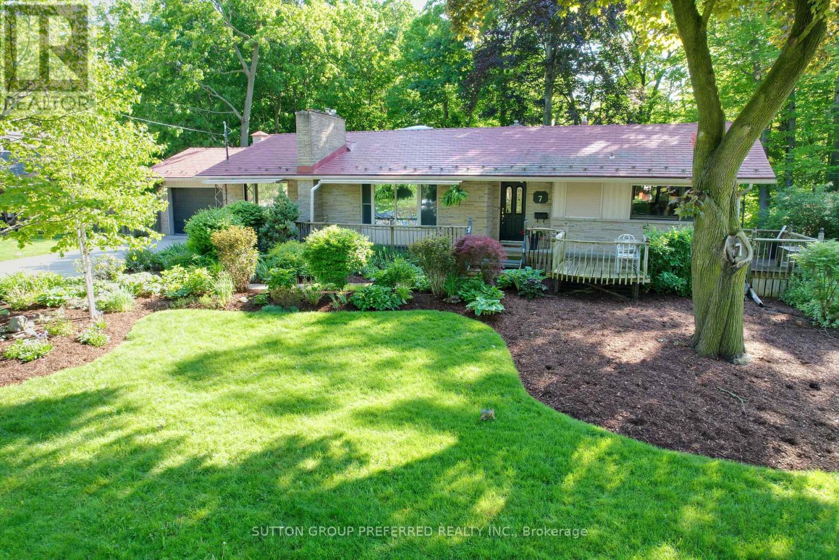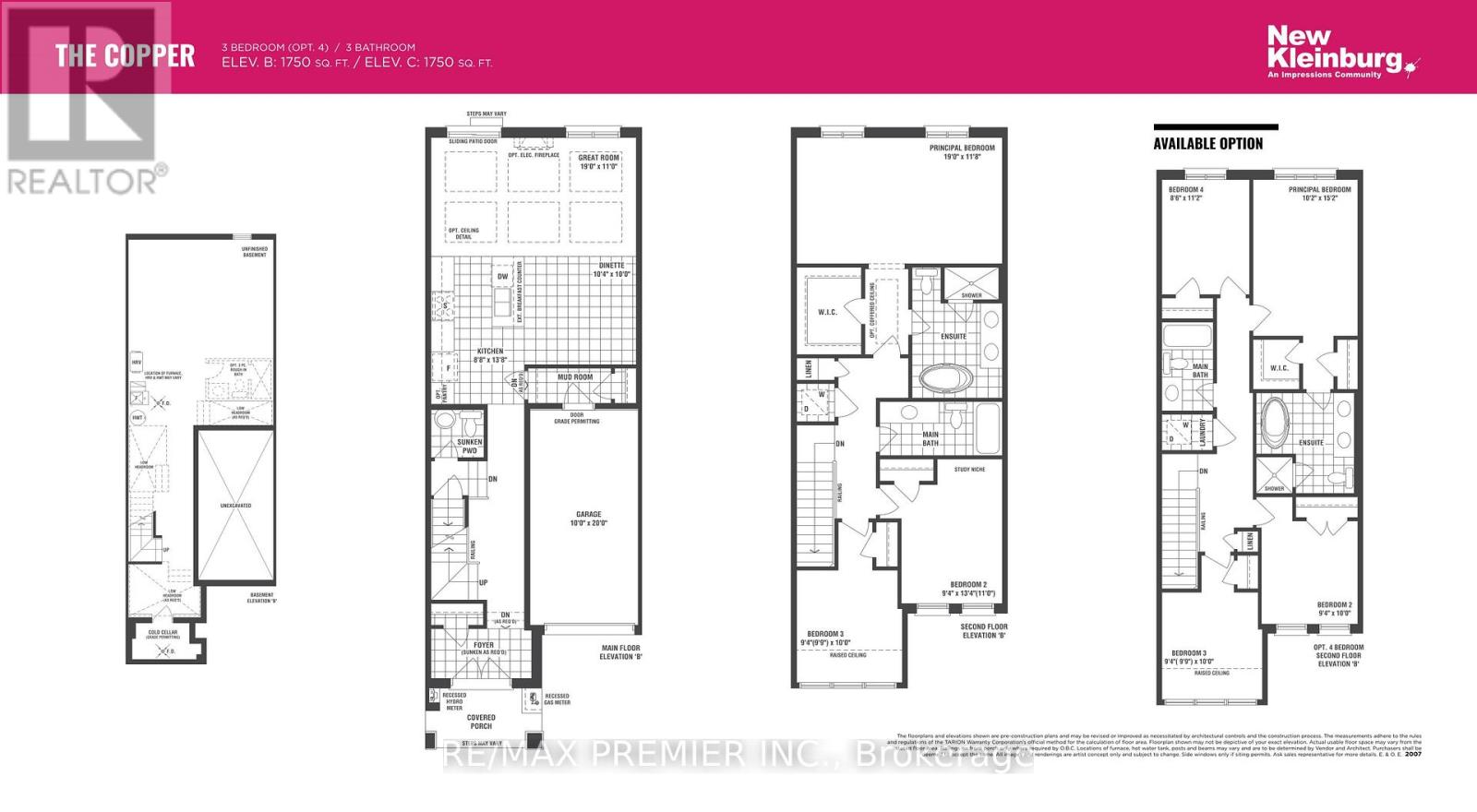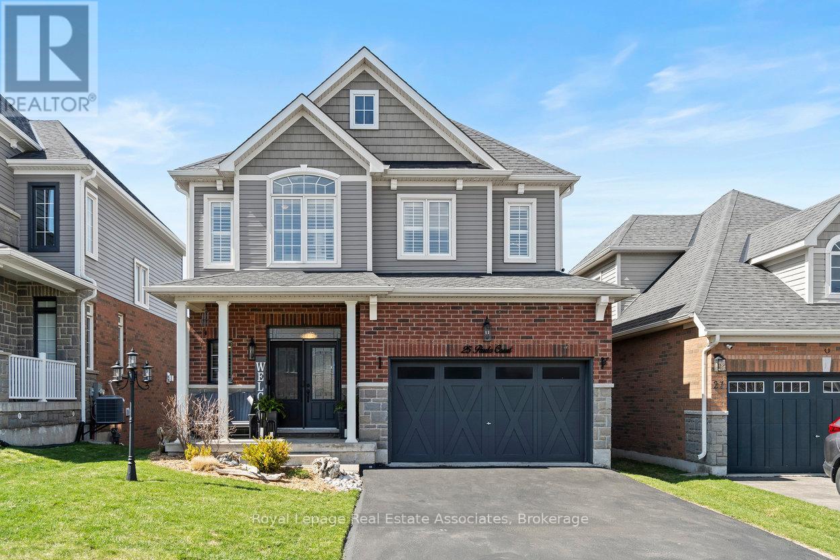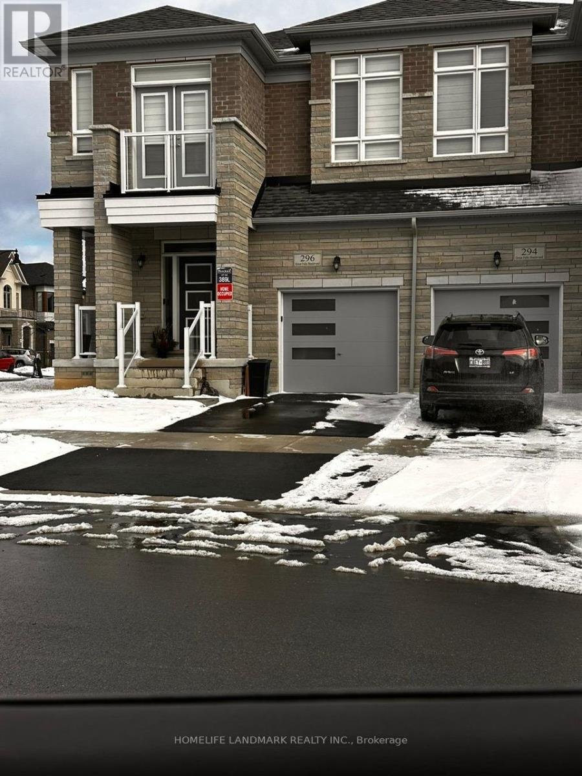202 1033 Marinaside Crescent
Vancouver, British Columbia
A PRIVATE 300 sqft patio all to yourself on Marinaside! After that it is over 100k of renovations. Experience luxury in one of Vancouver´s most sought-after waterfront communities. Rarely available 2-BED + DEN on Marinaside in Yaletown boasting indoor-outdoor living with a patio surrounded by greenery, perfect for unwinding by the seawall. Upscale finishes throughout: stunning Italian large-format tile in the bathrooms, heated floors, a spa-inspired rain shower, deep soaker tub, custom vanities, engineered hardwood flooring, quartz countertops/backsplash & bespoke wood doors. Located in a prestigious building, just steps to the marina, seawall & much more. This unit combines style & location, don't miss your chance! (id:60626)
Sutton Centre Realty
20 Mcfadden Drive
Springwater, Ontario
Executive 4+1 Bedroom 3 Bathroom Immaculate 2-Storey Family Home Located In The Heart Of Desirable Hillside Featuring A Spectacular Kidney Shaped In-Ground Pool & Private Backyard Paradise Complete W/Sleek Armour Stone & Impressive Hardscaping Surround & Located On Premium 126Ft X195Ft Over 1/2 Acre Fully Fenced Private Property. A Charming Covered Wrap Around Front Porch Welcomes You Inside To A Beautifully Finished & Well-Appointed Floor Plan Which Showcases A Sun-Filled Formal Dining Room & Family Room, A Gorgeous Open Concept Design Eat-In Kitchen/Living Room Combo Offering Stone Countertops, Ss Appliances, Several Large Windows & A Walk-Out To The Outdoor Entertainment Deck & Pool. The Living Room Boasts Hardwood Flooring, A Cozy Gas Fireplace & A W/O To The Enclosed Muskoka Room Which Is Roughed-In For Hot Tub. The King-Size Primary Suite Features A Newly Upgraded 5 Pc Spa-Like Ensuite Bath Which Offers Impressive Heated Floors, A Large Walk-In Glass Shower, A Gorgeous Soaker Tub & His and Hers Sinks. The Main Level Laundry Room Is Combined W/Mudroom & Includes Built In Access To An Oversized Double Car Garage/Man Cave Which Could Accommodate A Full Size Pick-Up Truck. Convenient Irrigation System Makes Watering A Breeze & The Stunning Landscape/Hardscape Features Around The Exterior, Including A Luscious Vibrant Veggie Garden At The Top Of The Hill Ensure Maximum Use Of Outdoor Space. Mature Cedar Hedges Provide Plenty Of Privacy. Located Close To Hwy 400, Commuter Routes, Prestigious Golf Course, Ski Resort, Peaceful Nature Walking Trails, Snowmobile Trails, All Amenities & So Much More!! Meticulously Maintained & Exudes True Pride Of Ownership Throughout! Over 3,218 Total Finished Sq/Ft. 4 Bedrooms Plus Office. (id:60626)
RE/MAX All-Stars Realty Inc.
20 Mcfadden Drive
Hillsdale, Ontario
Executive 4+1 Bedroom 3 Bathroom Immaculate 2-Storey Family Home Located In The Heart Of Desirable Hillside Featuring A Spectacular Kidney Shaped In-Ground Pool & Private Backyard Paradise Complete W/Sleek Armour Stone & Impressive Hardscaping Surround & Located On Premium 126Ft X195Ft Over 1/2 Acre Fully Fenced Private Property. A Charming Covered Wrap Around Front Porch Welcomes You Inside To A Beautifully Finished & Well-Appointed Floor Plan Which Showcases A Sun-Filled Formal Dining Room & Family Room, A Gorgeous Open Concept Design Eat-In Kitchen/Living Room Combo Offering Stone Countertops, Ss Appliances, Several Large Windows & A Walk-Out To The Outdoor Entertainment Deck & Pool. The Living Room Boasts Hardwood Flooring, A Cozy Gas Fireplace & A W/O To The Enclosed Muskoka Room Which Is Roughed-In For Hot Tub. The King-Size Primary Suite Features A Newly Upgraded 5 Pc Spa-Like Ensuite Bath Which Offers Impressive Heated Floors, A Large Walk-In Glass Shower, A Gorgeous Soaker Tub & His and Hers Sinks. The Main Level Laundry Room Is Combined W/Mudroom & Includes Built In Access To An Oversized Double Car Garage/Man Cave Which Could Accommodate A Full Size Pick-Up Truck. Convenient Irrigation System Makes Watering A Breeze & The Stunning Landscape/Hardscape Features Around The Exterior, Including A Luscious Vibrant Veggie Garden At The Top Of The Hill Ensure Maximum Use Of Outdoor Space. Mature Cedar Hedges Provide Plenty Of Privacy. Located Close To Hwy 400, Commuter Routes, Prestigious Golf Course, Ski Resort, Peaceful Nature Walking Trails, Snowmobile Trails, All Amenities & So Much More!! Meticulously Maintained & Exudes True Pride Of Ownership Throughout! Over 3,218 Total Finished Sq/Ft. 4 Bedrooms Plus Office. (id:60626)
RE/MAX All-Stars Realty Inc.
25 Stanley Street
Prince Edward County, Ontario
What if your dream getaway could also pay for itself? This Bloomfield beauty blends countryside comfort with cash flow clarity, a rare find in the heart of Prince Edward County. This historic, renovated farmhouse is a unique fusion of historic charm and modern ease. Minutes from the famed Sandbanks Provincial Park and perfectly positioned between the culinary hubs of Wellington and Picton, this property offers the best of County living, serene, stylish, and income-generating. Step inside and fall in love with the original wide plank wood floors, soaring vaulted ceilings, and exposed beams that tell stories of a simpler time, now beautifully reimagined for today. Every corner whispers character, from the cozy, sun-drenched nooks to the updated finishes that blend seamlessly with rustic textures. Outside, a deep private lot stretches far from the road, providing a sense of quiet retreat. Unwind in the screened-in porch or under the stars in your private hot tub. Whether you're sipping morning coffee or hosting al fresco dinners, the property is designed for slow moments and memorable gatherings. This isn't just a dream home; it is a proven performer, a rated 4-bedroom, whole home STA-licensed property that is cash flow positive with current bookings ready for you to start earning from Day 1! Whether you're looking for a seco9ndary residence, a weekend getaway, or an investment, THIS IS IT! (id:60626)
Forest Hill Real Estate Inc.
7 Garbutt Crescent
Collingwood, Ontario
DESIGNER FINISHES, FAMILY-SIZED SPACE, BACKING ONTO A PARK WITH A BACKYARD BUILT TO WOW! Think executive-style living, exceptional finishes, a spacious interior, and a backyard haven with a deck, wood gazebo, hot tub, and no direct rear neighbours backing onto a park - this one has it all! Located in the sought-after Mountaincroft neighbourhood of Collingwood, this beautifully maintained home backs directly onto Mountaincroft Park and playground, offering a family-friendly setting. Enjoy four-season living with Blue Mountain Resort, Georgian Bay, beaches, golf, hiking, Scandinave Spa, and downtown shops and dining just minutes away. Designed with coastal flair, the home features a gabled roofline, a blue exterior, a double garage with an inside entry, manicured gardens, a covered front porch, and double front doors with a transom window above. Built in 2015, the property offers over 2,100 sq ft of space, featuring cohesive finishes, modern lighting, and stylish decor. The living room features a gas fireplace, custom-built-ins, a TV niche, display shelving, accent lighting, and oversized windows. The showstopping kitchen presents white shaker cabinets, granite counters, a subway tile backsplash, stainless steel appliances, including a gas stove, an oversized island with seating, and a double-garden door walkout. A defined dining area adds warmth with board-and-batten detailing and statement lighting. Appreciate the convenience of main floor laundry, complete with storage cabinets and a sink. Upstairs, the generous primary suite features a walk-in closet, a board and batten feature wall, a sitting area, and a luxurious 5-pc ensuite with a dual vanity, soaker tub, and a large glass-walled shower. Three additional bedrooms are tastefully decorated and share an oversized 5-pc bathroom. The fenced, landscaped backyard is the ultimate escape with a hot tub, wood gazebo, gas BBQ hook-up, and a large deck. Rarely offered and impossible to forget - make it your #HomeToStay! (id:60626)
RE/MAX Hallmark Peggy Hill Group Realty
7 Bannister Road
Barrie, Ontario
Luxury Living in Barrie's South End! Welcome to this exceptional all-brick 2-storey home offering 2,812 sq. ft. of meticulously upgraded living space, nestled in one of Barries most sought-after south-end communities. Located just minutes from the GO Station, top-rated schools, shopping, and all major amenities this is the perfect blend of location and lifestyle.Inside, you'll find 9 ft ceilings on the main floor, upgraded 8 ft doors, engineered hardwood flooring, and $25K in elegant crown mouldings. The heart of the home is a spectacular $60K custom kitchen featuring $45K in high-end Thermador appliances designed for both everyday living and upscale entertaining. All 4 generously sized bedrooms offer walk-in closets with custom organizers providing luxury, convenience, and plenty of storage. With 3.5 beautifully appointed bathrooms and a 2nd-floor laundry room, this home is designed for comfort and functionality.Enjoy thoughtful extras like built-in speakers, sound insulation between floors and most walls, and a fully insulated/drywalled double garage with inside entry. The exterior is equally impressive with $30K in interlocking stonework, giving the home strong curb appeal and low-maintenance outdoor living.This is a rare opportunity to own a turnkey, move-in ready home with top-tier finishes in an unbeatable location. Book your private tour today you wont want to miss it! (id:60626)
Keller Williams Experience Realty
46236 Tournier Place, Promontory
Chilliwack, British Columbia
ONE OF A KIND 5 + DEN BDRM FAMILY HOME w/ 2 BDRM RENTAL SUITE sitting on a manicured VIEW LOT w/ RV PARKING! Located on prestigious Tournier Place, this home is walking distance to Promontory Elementary, multiple trail heads, and 5 minutes to Garrison Crossing. GRAND main floor w/ vaulted ceilings, spacious kitchen w/ SS appliances & shaker cabinets, & access to a large front patio w/ valley views. Head to the upper floor for 3 bdrms, 2 bathrooms, & the laundry! ENCHANTING BACKYARD w/ garden beds, greenhouse, and HOT TUB w/ enclosure- fabulous year round enjoyment! Lower entry level w/ welcoming tiled foyer & access to the SELF CONTAINED 2 BDRM IN-LAW SUITE w/ private laundry, full kitchen, & private side entrance. This is a FABULOUS DEAL in a FABULOUS NEIGHBORHOOD! * PREC - Personal Real Estate Corporation (id:60626)
RE/MAX Nyda Realty Inc. (Vedder North)
7 Bannister Road
Barrie, Ontario
Luxury Living in Barrie's South End! Welcome to this exceptional all-brick 2-storey home offering 2,812 sq. ft. of meticulously upgraded living space, nestled in one of Barries most sought-after south-end communities. Located just minutes from the GO Station, top-rated schools, shopping, and all major amenities this is the perfect blend of location and lifestyle.Inside, you'll find 9 ft ceilings on the main floor, upgraded 8 ft doors, engineered hardwood flooring, and $25K in elegant crown mouldings. The heart of the home is a spectacular $60K custom kitchen featuring $45K in high-end Thermador appliances designed for both everyday living and upscale entertaining. All 4 generously sized bedrooms offer walk-in closets with custom organizers providing luxury, convenience, and plenty of storage. With 3.5 beautifully appointed bathrooms and a 2nd-floor laundry room, this home is designed for comfort and functionality.Enjoy thoughtful extras like built-in speakers, sound insulation between floors and most walls, and a fully insulated/drywalled double garage with inside entry. The exterior is equally impressive with $30K in interlocking stonework, giving the home strong curb appeal and low-maintenance outdoor living.This is a rare opportunity to own a turnkey, move-in ready home with top-tier finishes in an unbeatable location. Book your private tour today you wont want to miss it! (id:60626)
Keller Williams Experience Realty Brokerage
7 Metamora Crescent
London North, Ontario
Nestled among mature trees in the sought-after Orchard Park neighbourhood, this stone-faced home combines country charm with modern living. Set on a beautifully landscaped 100-foot frontage lot, it offers five bedrooms, four bathrooms, and a stunning 32'-wide deck overlooking a wooded ravine.The main floor features front living room with gas fireplace (currently set up as a spa), dining room, family room (second gas fireplace) opening up to the kitchen, sunroom with sky lights and 180 degrees of ravine views, primary bedroom and secondary bedroom. Original oak hardwood flooring throughout the majority of the main level. The majority of the windows have exterior insulated rolled shutters. Two separate stairways take you to the recently (2022) renovated lower level with new insulation and windows in each of the three bedrooms, updated pop lights throughout, water proofing beneath the sunroom, new sump pump and a modern 4-piece bathroom. The rec room includes the third and last gas fireplace to keep you cozy. Additional highlights include a 40-jet Hydro hot tub , a lifetime-warrantied interlocking metal shingle roof, heritage reclaimed pine woodwork, and a large double-car garage with an extra shop in the back. Located close to Western University, Medway Valley Trails, parks, and top-rated schools, this home offers the perfect blend of nature, luxury, and convenience. (id:60626)
Sutton Group Preferred Realty Inc.
19 Singhampton Road
Vaughan, Ontario
This brand new!!! Never lived in!!! Home built by award-winning Arista Homes offers 1750 sqft of sun-bright living space. The open concept main floor with family sized kitchen and dinette Includes an extended counter centre island with granite counter & undermount sink, extra tall designer cabinets & pantry overlooking an oversized family sized great room with a limestone mantle gas fireplace perfect for entertaining. 9ft ceilings add to the grand open-concept with hardwood flooring throughout the main floor complimented with stained oak stairs and banister. Second floor 9' ceilings add to the sunbright comfort. The primary bedroom is complete with a spa finished 5pc ensuite and walk-in closet. Bedrooms 2, 3 & 4 are generously sized with closets and windows. The spacious rear yard is ideal for your comfort and outdoor enjoyment. Newly developed family-oriented community prime to welcome a family lifestyle. You'll find parks, schools, shopping centers, and easy access to Hwys 427, 407, 400 making this property an ideal choice for a modern and convenient lifestyle. EXTRAS: Close to all amenities. AC, HRV, Rough-in central Vac, rough-in security, rough-in basement 3pc. Full new home Tarion Warranty (id:60626)
RE/MAX Premier Inc.
25 Paula Court
Orangeville, Ontario
NOT TO MISS! 25 Paula Court, Orangeville - a stunning two-storey, 4-bedroom home built in 2015, blending modern sophistication with exceptional upgrades. Tucked away on a private court with no homes behind, this property invites you to relax on a sunlit back deck with breathtaking sunset views, enjoy a fully fenced backyard featuring a custom-built shed, and explore a private walking path leading to a serene pond. Step inside to an inviting, light-filled interior, enhanced by California shutters throughout. The living room features warm hardwood floors, while the gourmet kitchen boasts quartz countertops, a center island and premium stainless steel appliances - including a double oven range. The dining area offers a walk-out to the deck, perfect for alfresco dining and entertaining. Numerous renovations have added style and functionality, including redesigned basement stairs with accent pillars (2018) improve connectivity from the main floor, while tastefully applied accent walls in the family room, powder room and basement stair landing (2019) add striking visual details throughout. The fully finished basement, also completed in 2018, showcases a dramatic floor-to-ceiling stone electric fireplace, contemporary driftwood accents, a 3-piece bathroom and a walk-out to the backyard. Additional updates include wainscoting on the main floor, upgraded light fixtures (2024), and refined shiplap accents in the primary and second bedrooms (2025), creating warm, inviting spaces. Updated AC unit, washer/dryer & dishwasher in 2024. A fresh paint job in 2025 further revitalizes the home, while the primary suite offers a tranquil escape with a sliding barn door leading to a luxurious 4-piece ensuite. Ideally located in Orangeville - near shopping, dining, parks, recreation centres, and scenic walking trails through forests and by lakes - this home effortlessly blends contemporary comfort with natural beauty. Experience the exceptional lifestyle that awaits at 25 Paula Court. (id:60626)
Royal LePage Real Estate Associates
296 Great Falls Boulevard E
Hamilton, Ontario
Welcome to Your Dream Home! This exceptional semi detached Corner home it is 2 years new. Home build by Star Lane Homes brings quality upgrades with contemporary charm, features 9'ceilings on main and second floor, together with open concept, hardwood floors, smooth ceilings and tons of natural light that makes you want to stay and relax. Stunning upgraded kitchen with double pantry, central island with, quartz countertop, S/S appliances and finishes that invites you to enjoy the kitchen to the fullest. Upgraded staircase with perfectly matched color with hardwood leads you to true Master retreat that include with spacious bedroom overlooking the yard, walk in closet as well as en-suite with soaking tub and separate frameless glass shower. Second bedroom with double closet, walk out to balcony ready for extended family. 2 other bedrooms are bright and ready for new owner to be explored.4pc Main bathroom closes 2nd floor tour. Unfinished basement gives owner a possibility for family getaway or potential secondary income. Other convenient features of the house would be: Laundry on the main floor with direct access to garage, rough-in central vacuum, gas fireplace, upgraded lighting, zebra blinds. Curb appeal of the house simply stands out, from beautiful landscaping that its being professionally maintained, covered porch for those that like to sitand relax outside to stunning Stone- Brick combination as an upgraded feature of the house.Take a walk through Bruce Trail, walk at Great Falls or the Parks, there is always natures not far from your steps. Minutes to Go, QEW,407, shopping, schools. Must be seen to appreciate the value!!! (id:60626)
Homelife Landmark Realty Inc.

