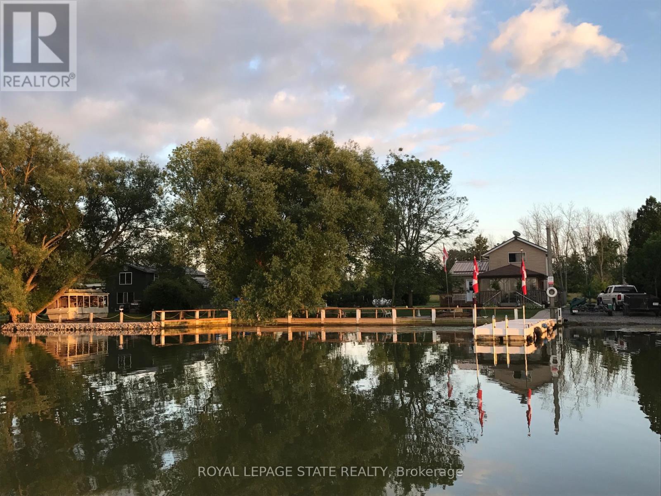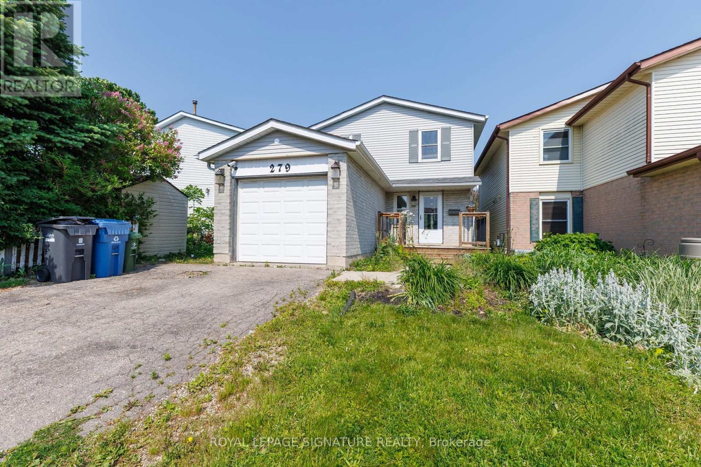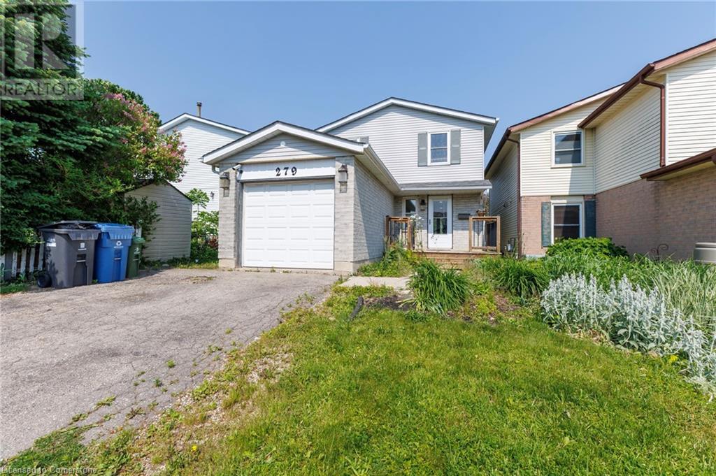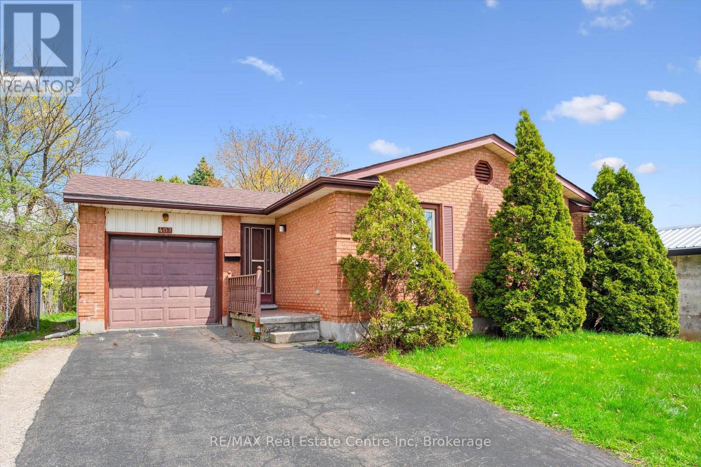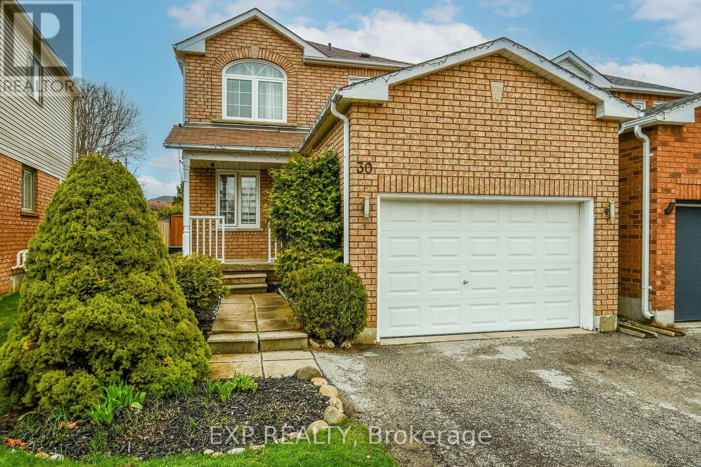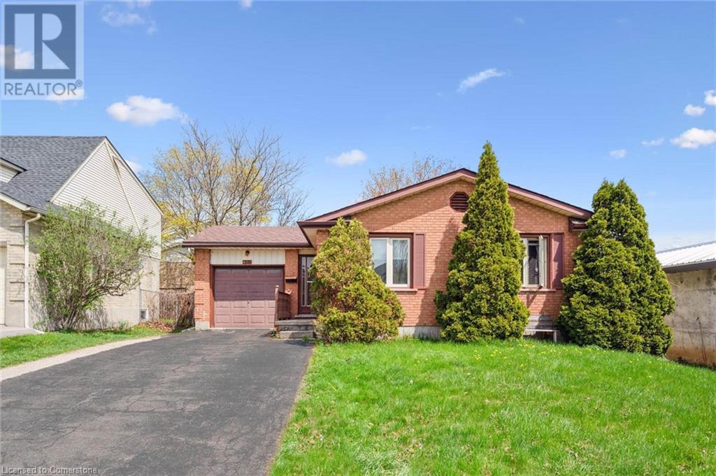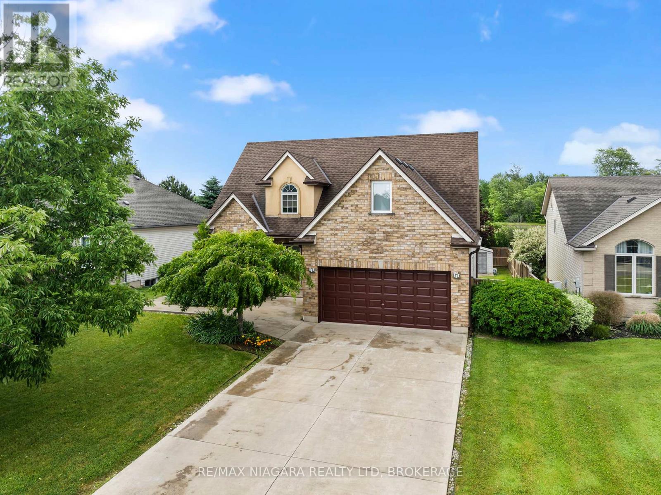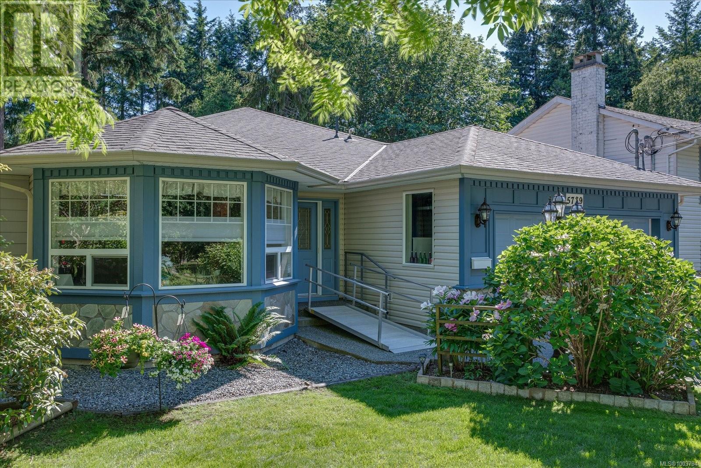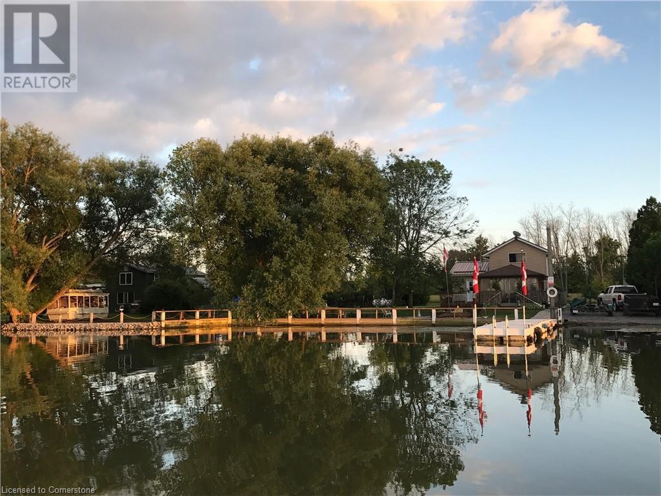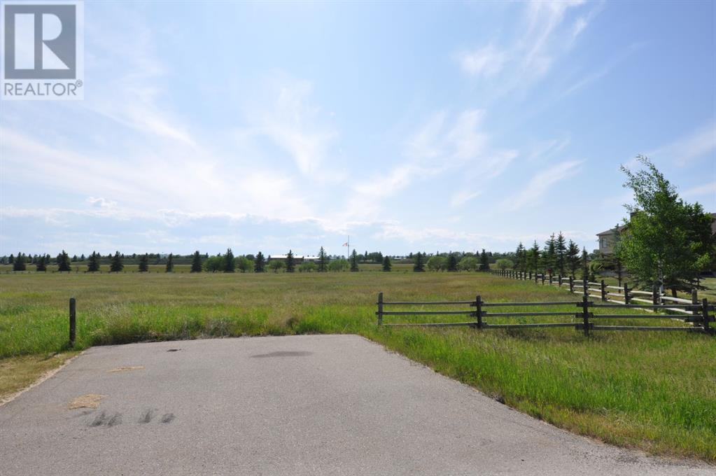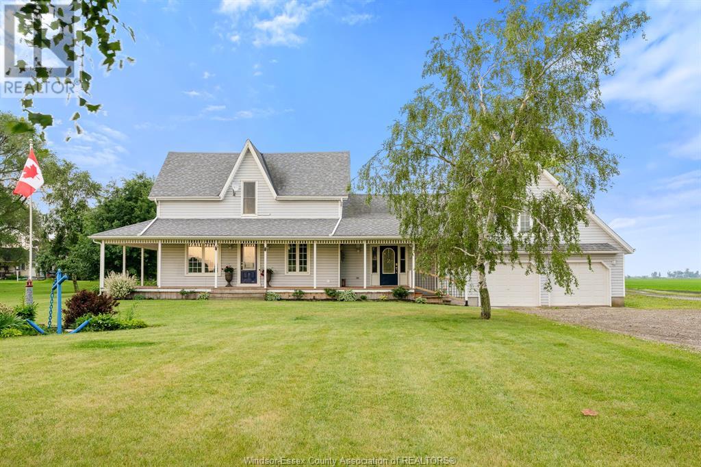39 Willow Line
Haldimand, Ontario
Situated on the serene shores of the Lower Grand River, offering easy access to Lake Erie, this year round residence boasts an impressive 150 feet of water frontage making it ideally suited for those with a passion for fishing, boating, or just appreciating nature, and the endless views. This four-season home offers both charm and comfort and is sparkling clean, meticulously maintained, and catering to contemporary living while embracing the beauty of nature. The main floor is designed with an open concept that seamlessly integrates the living, dining, and kitchen areas. Updated windows flood the space with natural light, creating a bright and inviting atmosphere. The modern decor ensures that every moment spent here is a delight. Convenient mudroom, is equipped with a laundry area and ample storage space. This practical space ensures that you can keep the rest of your home pristine and organized, without compromising on functionality. The grand master suite overlooks the river and provides breathtaking sunset and sunrise views. It includes his and her closets and a three-piece en suite bathroom is designed for ultimate comfort. The outdoor area features a break wall, boat ramp, and 44-foot dock with hydro, plus parking for at least 8 cars. The firepit with a gravel sitting area, and large gazebo with hydro and removable panels offers cozy spaces for evening gatherings, while fruit trees and large raised garden beds add to the outdoor charm. This home comes with several bonus features that enhance its appeal. The metal roof is durable and requires minimal maintenance, while the Roxul insulation ensures energy efficiency and comfort. The sea-can workshop with heat could make a great man cave or she shed. There is also a second sea-can at the driveway for additional storage, ensuring that all your belongings have a safe and secure place. This home truly has something to offer everyone (id:60626)
Royal LePage State Realty
279 Auden Road
Guelph, Ontario
beautiful Freehold Detached 2 Story, 3 bedrooms, 3 bath with a lot that is 175 feet deep. Dream Home! Step into the perfect blend of tranquility and family-friendly living at 279 Auden Road. The open-concept kitchen is perfect for entertaining guests and features gorgeous hardwood floors, that flow seamlessly throughout the main living area, granite countertops, and stainless-steel appliances. The updated bathrooms are equally impressive, providing a spa-like atmosphere that you can enjoy on a daily basis. But the true standout feature of this home is the fully finished rec. room, complete with a cozy wood-burning fireplace that's perfect for relaxing on chilly evenings. New A/C and Furnace 2024! A large backyard, here, you'll find a tranquil Koi Pond, fully fenced for Privacy, and backing onto trails. Additional highlights include a single garage, and a location that's hard to beat, just minutes from top-rated schools, parks, and scenic walking trails. Don't miss this rare opportunity to own a home that blends style, space, and versatility in one perfect package! This is the one you have been waiting for! (id:60626)
Royal LePage Signature Realty
279 Auden Road
Guelph, Ontario
Beautiful Freehold Detached 2 Story, 3 bedrooms, 3 bath with a lot that is 175 feet deep. Dream Home! Step into the perfect blend of tranquility and family-friendly living at 279 Auden Road. The open-concept kitchen is perfect for entertaining guests and features gorgeous hardwood floors, that flow seamlessly throughout the main living area, granite countertops, and stainless-steel appliances. The updated bathrooms are equally impressive, providing a spa-like atmosphere that you can enjoy on a daily basis. But the true standout feature of this home is the fully finished rec. room, complete with a cozy wood-burning fireplace that's perfect for relaxing on chilly evenings. New A/C and Furnace 2024! A large backyard, here, you'll find a tranquil Koi Pond, fully fenced for privacy, and backing onto trails. Additional highlights include a single garage, and a location that's hard to beat, just minutes from top-rated schools, parks, and scenic walking trails. Don't miss this rare opportunity to own a home that blends style, space, and versatility in one perfect package! This is the one you have been waiting for! (id:60626)
Royal LePage Signature Realty
407 Ironwood Road
Guelph, Ontario
407 Ironwood Rd is a fantastic 5-bedroom home including a LEGAL 2-bedroom basement apartment with a prime location minutes from the University & all the amenities you could ever need! Whether you're an investor seeking reliable cash flow, looking to offset your mortgage or a family wanting a multi-generational setup, this home delivers. The main floor features a bright and spacious eat-in kitchen with ample cupboard and counter space, plus large windows that bring in natural light. The open-concept living and dining area offers laminate flooring and oversized windows-an ideal space to unwind or entertain. There are 3 generously sized main floor bedrooms with ample closet storage and large windows, along with a 4pc main bathroom featuring a shower/tub combo. Main floor laundry completes this level. Downstairs, the legal 2-bedroom basement apartment comes complete with an open-concept kitchen and living area, full bathroom, 2 well-proportioned bedrooms with laminate floors & separate laundry. There's also an unfinished space for storage. Relax & unwind on your large back deck while you take in the view of your large backyard surrounded by beautiful mature trees. Situated just minutes from the University of Guelph (with a bus stop right in front of the house), Stone Road Mall and every convenience imaginable from restaurants and grocery stores to fitness centres and movie theatres. Commuters will appreciate the quick access to the Hanlon Pkwy and with a bus stop right outside, students are just steps from campus transit! (id:60626)
RE/MAX Real Estate Centre Inc
30 Aikens Crescent
Barrie, Ontario
Nestled on a quiet, family-friendly street in the heart of Barrie, this beautifully maintained 3-bedroom, fully finished home offers space, style, and comfort for your growing family. From the moment you step inside, you'll fall in love with the massive, remodeled kitchen a true showstopper, perfect for family meals and entertaining guests. Enjoy multiple living spaces including a spacious family room, separate living room, and formal dining area, all filled with natural light and tasteful finishes. The oversized backyard is a rare find ideal for kids, pets, or future outdoor projects. Retreat to the generous primary bedroom with private ensuite, offering the perfect blend of relaxation and privacy. With two additional bedrooms and a fully finished lower level, theres room for everyone to grow, play, and thrive. This is more than a house its a home designed for real life. Come see it before its gone! (id:60626)
Exp Realty
407 Ironwood Road
Guelph, Ontario
407 Ironwood Rd is a fantastic 5-bedroom home including a LEGAL 2-bedroom basement apartment with a prime location minutes from the University & all the amenities you could ever need! Whether you're an investor seeking reliable cash flow, looking to offset your mortgage or a family wanting a multi-generational setup, this home delivers. The main floor features a bright and spacious eat-in kitchen with ample cupboard and counter space, plus large windows that bring in natural light. The open-concept living and dining area offers laminate flooring and oversized windows—an ideal space to unwind or entertain. There are 3 generously sized main floor bedrooms with ample closet storage and large windows, along with a 4pc main bathroom featuring a shower/tub combo. Main floor laundry completes this level. Downstairs, the legal 2-bedroom basement apartment comes complete with an open-concept kitchen and living area, full bathroom, 2 well-proportioned bedrooms with laminate floors & separate laundry. There's also an unfinished space for storage. Relax & unwind on your large back deck while you take in the view of your large backyard surrounded by beautiful mature trees. Situated just minutes from the University of Guelph (with a bus stop right in front of the house), Stone Road Mall and every convenience imaginable—from restaurants and grocery stores to fitness centres and movie theatres. Commuters will appreciate the quick access to the Hanlon Pkwy and with a bus stop right outside, students are just steps from campus transit! (id:60626)
RE/MAX Real Estate Centre Inc.
426 Barrington Court
Fort Erie, Ontario
Welcome to 426 Barrington Court, the perfect blend of comfort, style, and space for your family! This beautiful five-bedroom, four-bathroom home is nestled in a highly sought-after Ridgeway neighbourhood, where quiet streets, friendly neighbours, and well-kept homes create a true sense of community. Step inside and be greeted by soaring vaulted ceilings that enhance the airy, open feel of the main living areas. The modern kitchen boasts newer appliances, perfect for family meals or entertaining guests, and flows into a formal dining room ideal for special occasions. Updated doors and windows throughout the home add to its fresh, well-maintained appeal. The spacious primary bedroom is your private retreat. It features a luxurious ensuite with a whirlpool tub and a generous walk-in closet. Cozy up to the warmth of natural gas fireplaces on both the main level and in the expansive, fully finished basement. Downstairs, you'll find a large rec room complete with a kitchenette and wet bar, perfect for hosting friends or creating a separate living space. There's also an additional bedroom (or ideal home office). Outside, the newer concrete driveway easily fits four vehicles, with room for two more in the attached garage. The fully fenced backyard is your personal oasis. It offers a newer deck, charming gazebo, and an inviting inground swimming pool, all backing onto peaceful green space for added privacy. With recent updates to the shingles, furnace, and A/C, this home is ready for you to move in and enjoy. Don't miss your chance. Book your private showing today and experience all that 426 Barrington Court has to offer! (id:60626)
RE/MAX Niagara Realty Ltd
525 Citation Crescent
Kingston, Ontario
Looking for a Family Who Loves to Live, Laugh & Lounge by the Pool - Hello, I'm 525 Citation Crescent a warm, welcoming bungalow in one of Kingstons most loved west-end neighbourhoods. I've got a big heart, plenty of space, and a sunny personality and I'm ready to find my next forever family. I believe home should feel like a hug. That's why I welcome you with a bright skylit entry, a cozy bay window, and a crisp kitchen thats perfect for gathering, sharing meals, and making memories. I'm all about easy one-floor living, but I've got so much more to give like a private primary suite with walk-in closet, a full finished basement for movies, games, or guests, and even a flexible space perfect for a gym, art studio, or office. I'm also open to the idea of a multi-generational family or maybe a little side hustle (I'd make a great income suite!). But let's talk summer love: I've got a gorgeous in-ground pool, lush landscaping, and all the space you need to entertain, relax, or just float the day away. Fire up the BBQ and bring on the memories. My backyard is private, my floor plan is flexible, and my vibe is family-first with a splash of fun. If you're looking for a home thats ready to support your lifestyle, your dreams, and your downtime I think we should meet. (id:60626)
RE/MAX Finest Realty Inc.
5739 Malpass Rd
Nanaimo, British Columbia
Tucked away on a quiet cul-de-sac in the popular Pleasant Valley neighbourhood, this beautifully updated rancher offers the ideal layout for easy, single-level living. With 3 bedrooms (or 2 plus a den) and 2 full bathrooms, the home features a bright, open floor plan with plenty of space to relax or entertain. The fully renovated chef’s kitchen complete with stone countertops, tile backsplash and a large island is perfect for preparing meals with ease. French doors lead to a covered patio and a private, fully fenced yard—an inviting outdoor space for morning coffee or summer afternoons. The yard is beautifully landscaped and low maintenance, with trellised grapevines, garden beds, and a garden shed for storing tools and supplies. The cozy living room features a bay window and a modern gas fireplace for comfort in cooler months. The spacious primary suite includes a walk-in closet and a 3-piece ensuite. Additional features include a double garage, heat pump for efficient year-round comfort, and a 4.5-foot heated crawlspace offering valuable storage space. Centrally located near bus routes, shopping, and all north-end amenities, this move-in ready home offers a peaceful, low-maintenance lifestyle in a welcoming community—ideal for downsizers or those seeking the ease of one-level living. All measurements are approximate and should be confirmed if important. (id:60626)
Royal LePage Nanaimo Realty (Nanishwyn)
39 Willow Line
Dunnville, Ontario
Situated on the serene shores of the Lower Grand River, offering easy access to Lake Erie, this year round residence boasts an impressive 150 feet of water frontage making it ideally suited for those with a passion for fishing, boating, or just appreciating nature, and the endless views. This four-season home offers both charm and comfort and is sparkling clean, meticulously maintained, and catering to contemporary living while embracing the beauty of nature. The main floor is designed with an open concept that seamlessly integrates the living, dining, and kitchen areas. Updated windows flood the space with natural light, creating a bright and inviting atmosphere. The modern decor ensures that every moment spent here is a delight. Convenient mudroom, is equipped with a laundry area and ample storage space. This practical space ensures that you can keep the rest of your home pristine and organized, without compromising on functionality. The grand master suite overlooks the river and provides breathtaking sunset and sunrise views. It includes his and her closets and a three-piece en suite bathroom is designed for ultimate comfort. The outdoor area features a break wall, boat ramp, and 44-foot dock with hydro, plus parking for at least 8 cars. The firepit with a gravel sitting area, and large gazebo with hydro and removable panels offers cozy spaces for evening gatherings, while fruit trees and large raised garden beds add to the outdoor charm. This home comes with several bonus features that enhance its appeal. The metal roof is durable and requires minimal maintenance, while the Roxul insulation ensures energy efficiency and comfort. The sea-can workshop with heat could make a great man cave or she shed. There is also a second sea-can at the driveway for additional storage, ensuring that all your belongings have a safe and secure place. This home truly has something to offer everyone (id:60626)
Royal LePage State Realty Inc.
306059 24 Street W
Rural Foothills County, Alberta
Dream Home Estate lot beside STS private school. Just over 4 acres located right between Strathcona Tweedsmere School and the Calgary Polo club. Property has mountain views to the west and is in a private cul-de-sac. This is one of the last acreage lots in the area. Dream big! The neighbouring homes absolutely stunning too! You're about 15 minutes north to the city and 5 minutes south to Okotoks. Feel free to drive out and see it for yourself but please just walk to land. Thanks (id:60626)
RE/MAX Landan Real Estate
18332 Erieau Road
Chatham-Kent, Ontario
A RARE COUNTRY ESTATE: MINUTES FROM ERIEAU'S BEACHES, MARINA, & DINING; THIS ONE-OF-A-KIND HOME OFFERS TIMELESS CHARACTER, LUXURY, & SPACE TO GROW. STEP INSIDE TO SOARING CEILINGS, CUSTOM TRIM, & OVERSIZED ROOMS THROUGHOUT. THE MAIN LEVEL FEATURES A STUNNING 24X33 GREAT ROOM, EXPANSIVE KITCHEN W/ DINING AREA, & ADDITIONAL FORMAL DINING ROOM - PERFECT FOR HOSTING & A LRG 5PC BATH W/ JET TUB. A DUAL STAIRCASE LEADS TO A HUGE PRIVATE PRIMARY WING AWAITS W/ A 19X28 BEDROOM, ENSUITE BATH & OFFICE. ALSO, 3 ADDITIONAL LRG BEDROOMS W/ WALK-IN CLOSET & 4PC BATH. HUGE BASEMENT STORAGE. HEATED ATTACHED GARAGE FITS 5 CARS FOR THE CAR ENTHUSIASTS/LOCAL CAR SHOWS! OUTDOOR FEATURES LARGE COVERED WRAP AROUND PORCH, SEPARATE INSULATED HEATED 28X32 SHOP W/ 9.5' DOOR, 80 GALLON COMPRESSOR ROOM FOR WELDING, 100AMP & 2PC BATHROOM - IDEAL FOR TOYS, TOOLS, OR WORKSPACE - WORK FROM HOME! BACKUP GENERATOR. NEW DEEP WELL W/ OZONE WATER FILTRATION SYSTEM. 200 AMP SERVICE. NATURAL GAS. THIS IS UPSCALE COUNTRY LIVING W/ EVERY DETAIL CONSIDERED IN AN UNBEATABLE LOCATION. WIDE OPEN SPACE, COVERED PORCH PERFECTION, YOUR COUNTRYSIDE RESET! (id:60626)
Jump Realty Inc.

