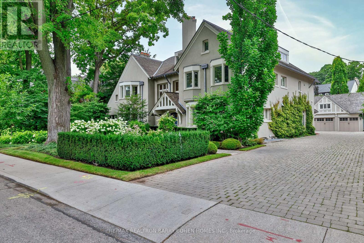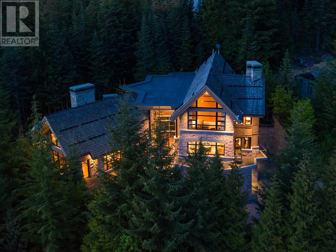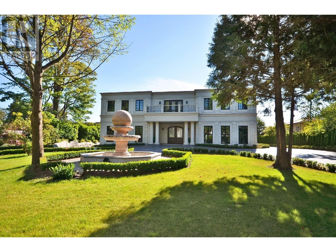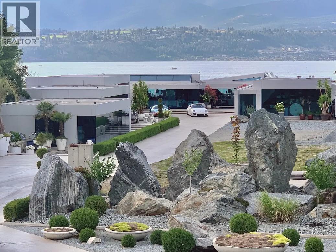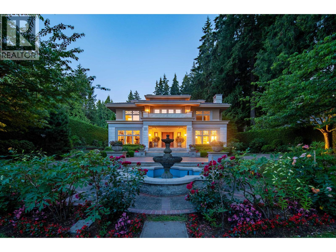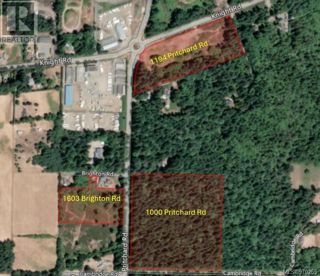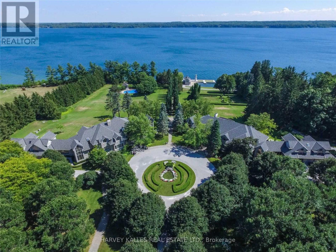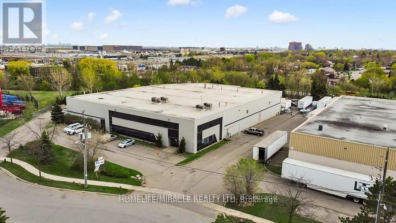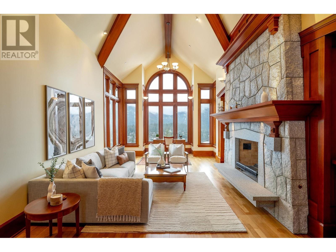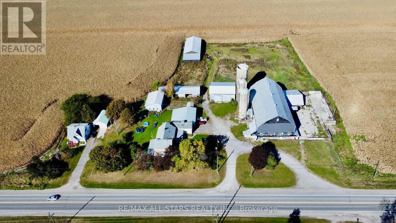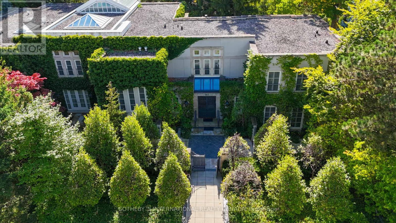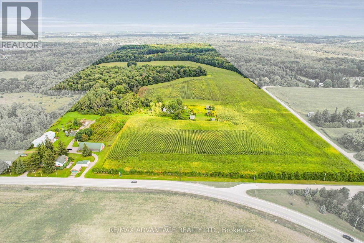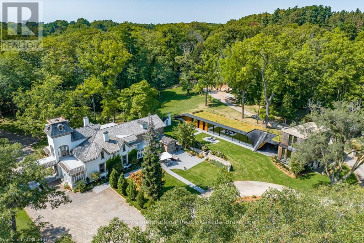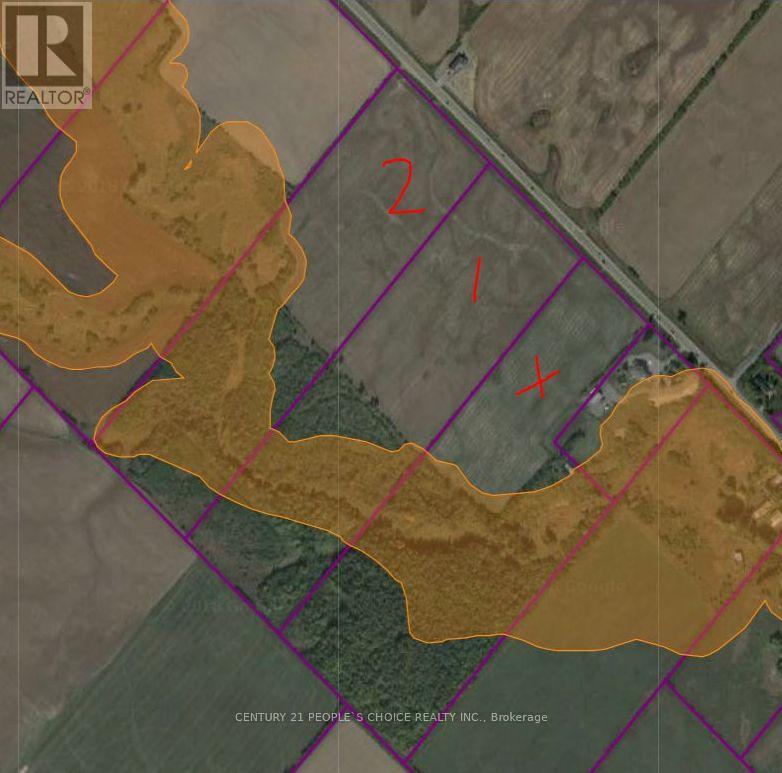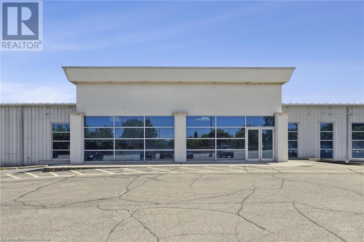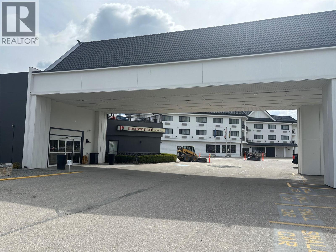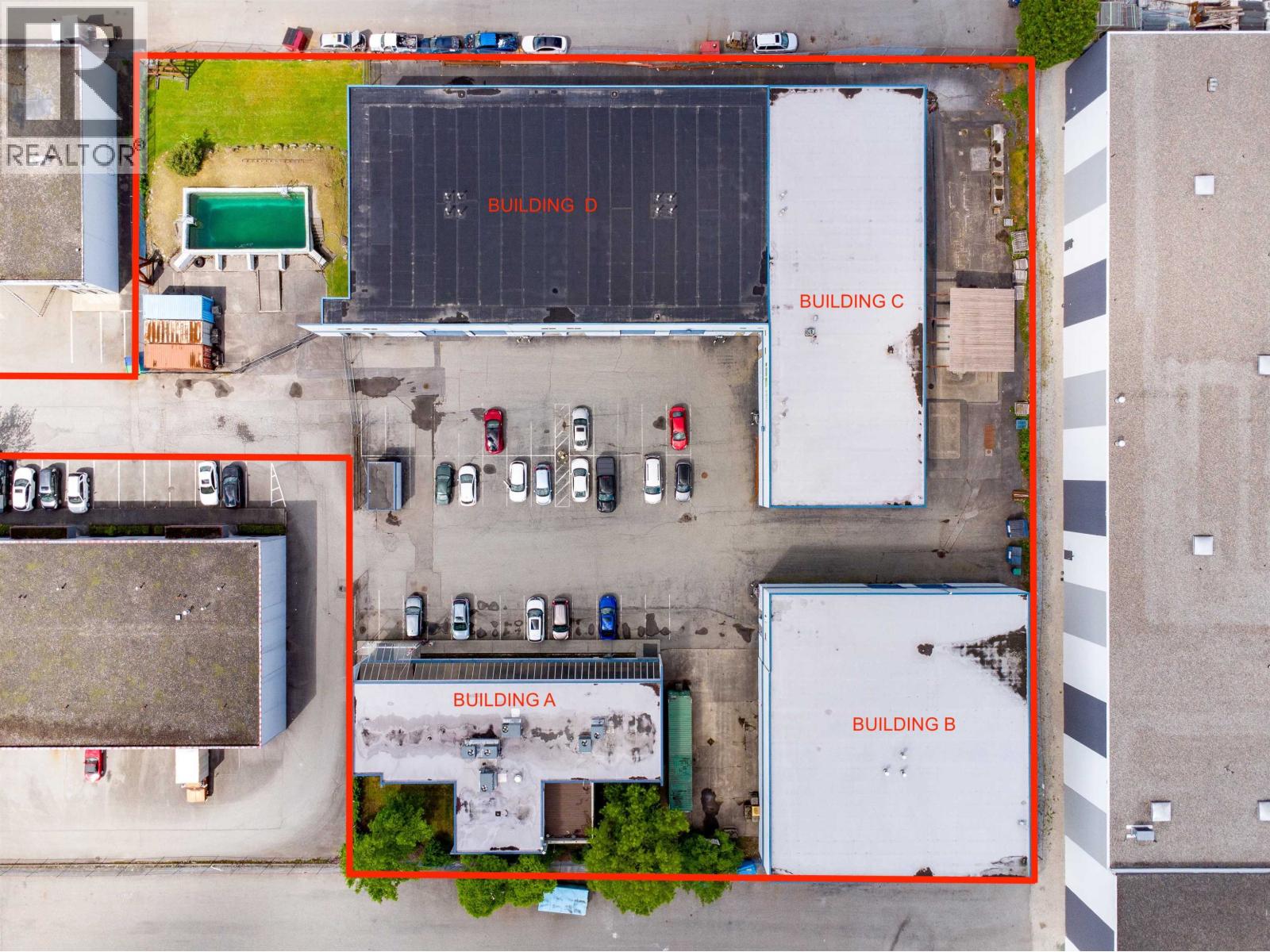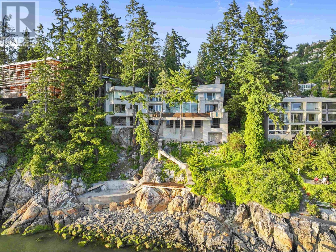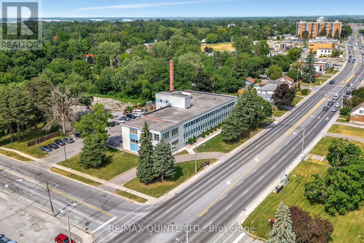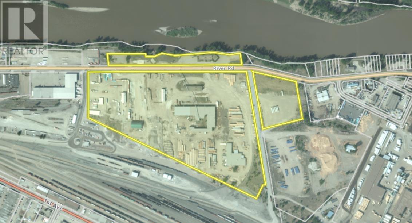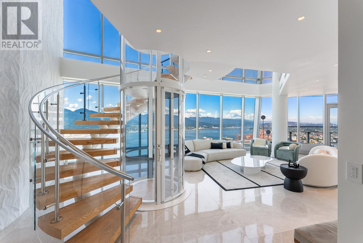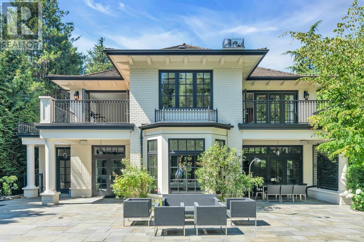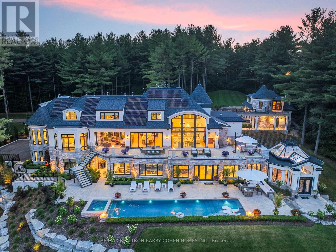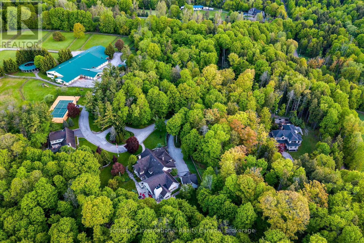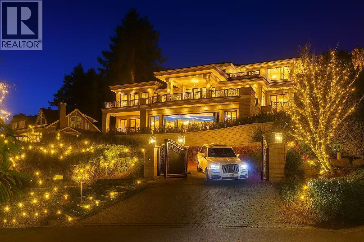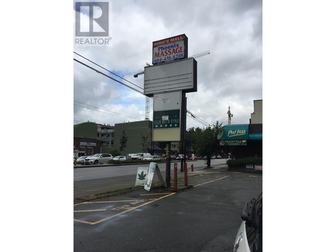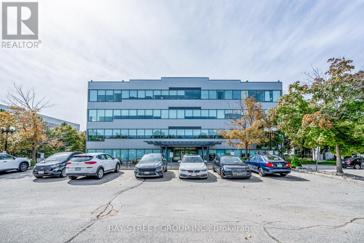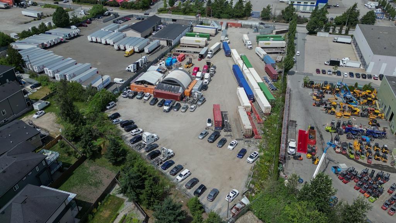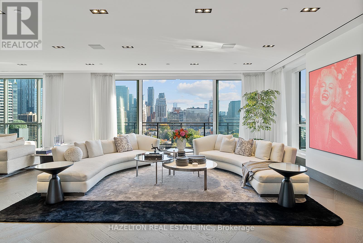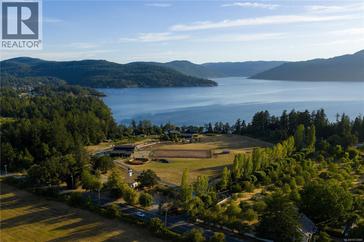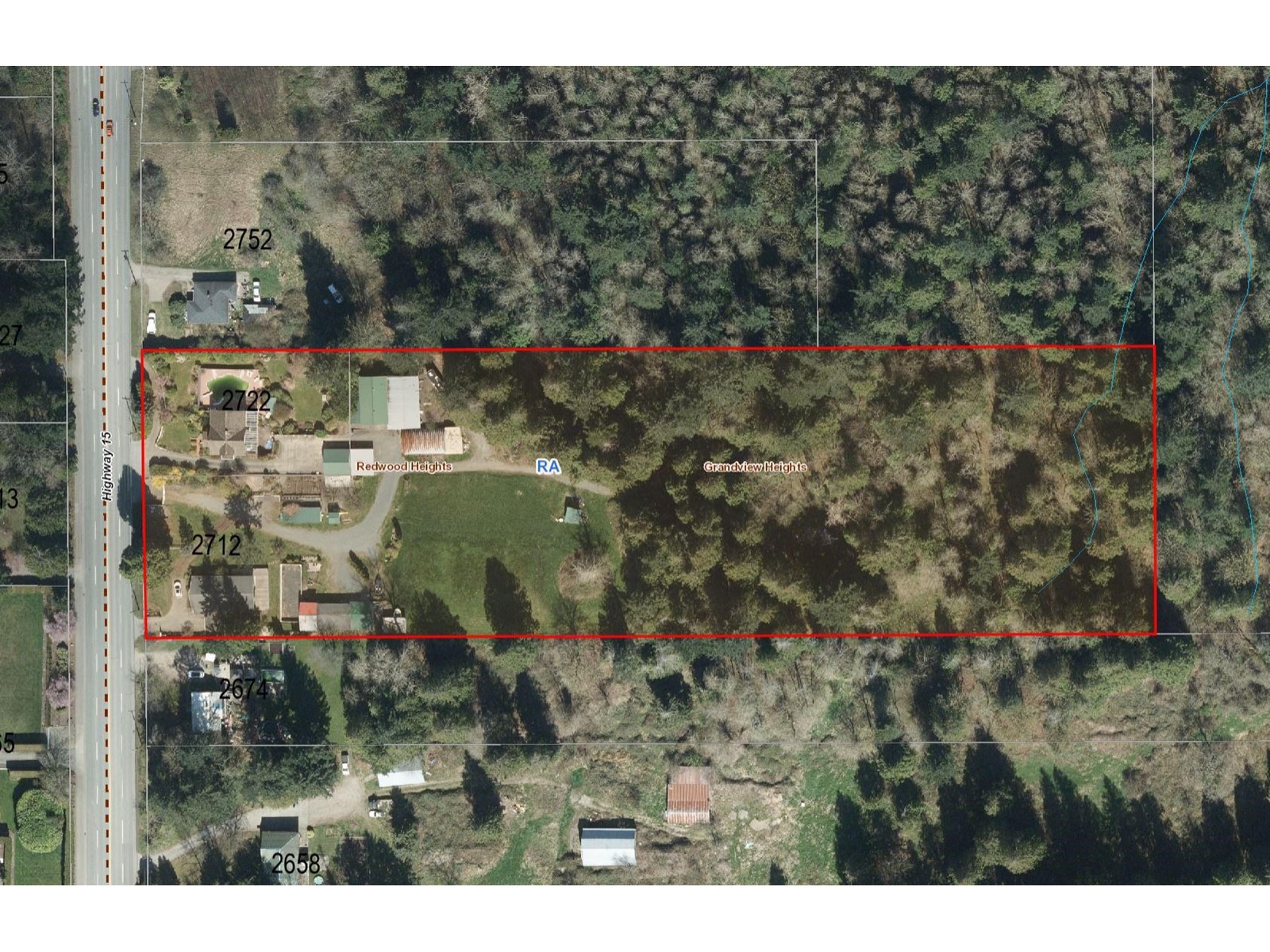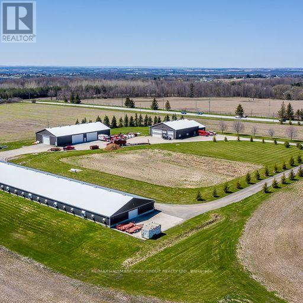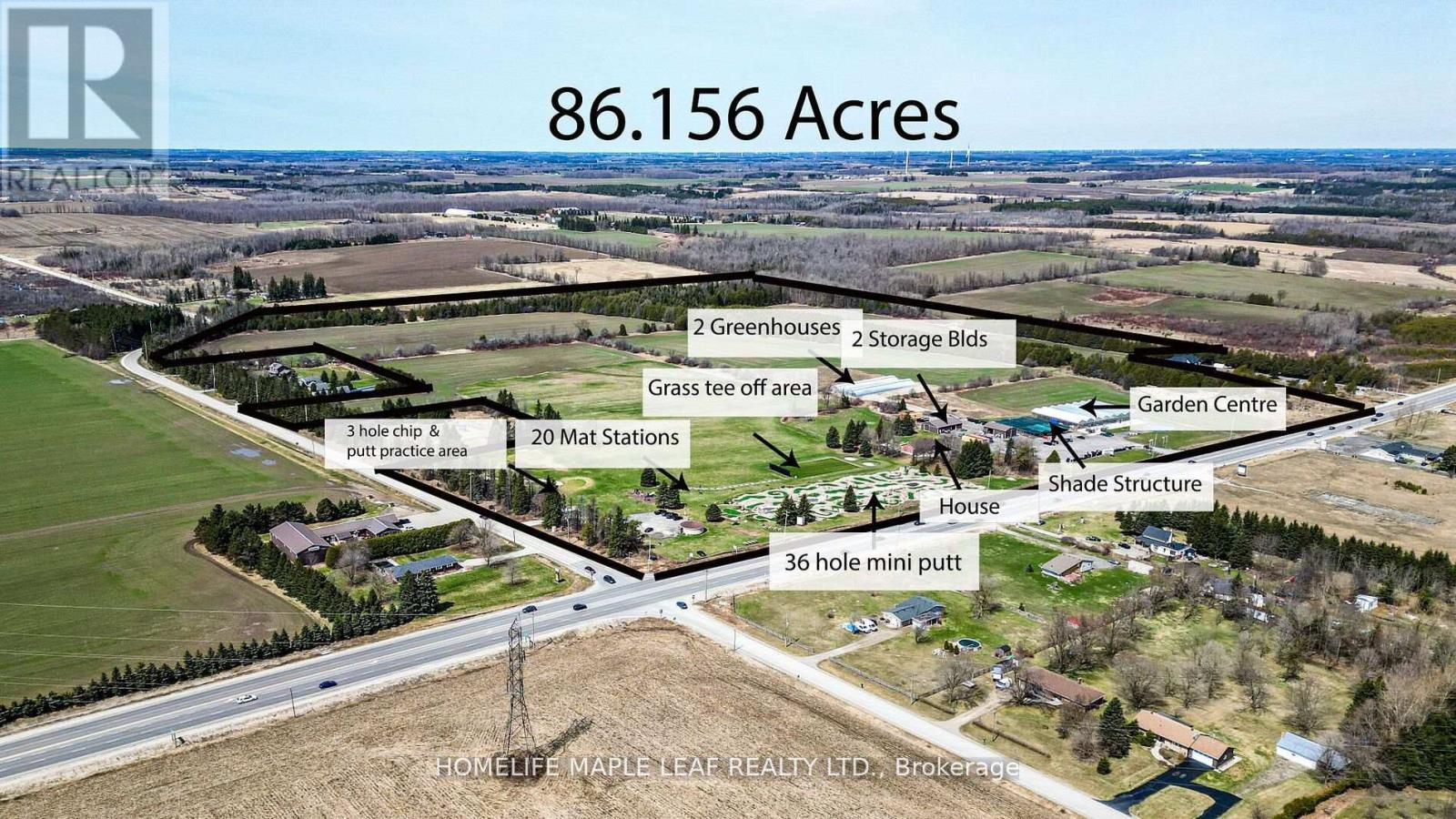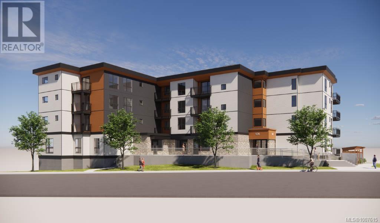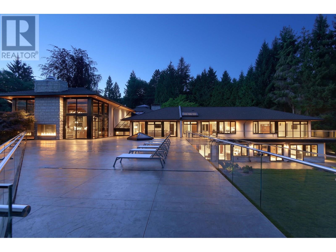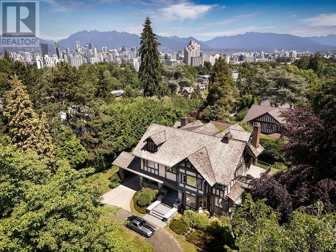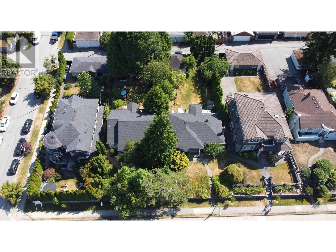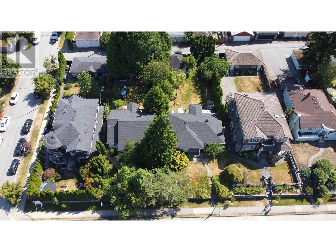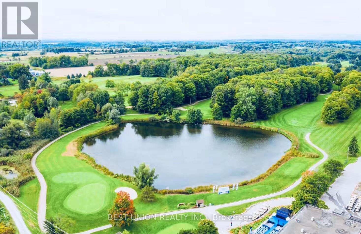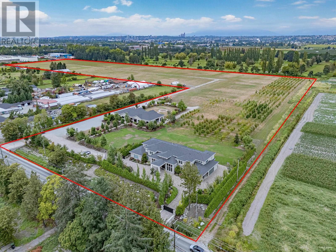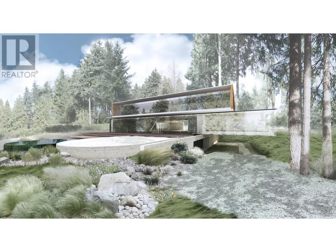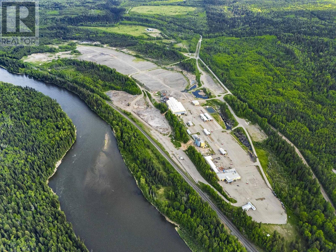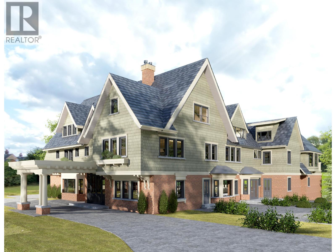30 Whitney Avenue
Toronto, Ontario
Rosedale - Toronto's Most Prestigious And Storied Neighbourhoods. Awe-Inspiring 2017 Renovation Of The Highest Standards, This Three-Storey Estate Of 8,881 Sf Plus Its Amenity Rich Lower Level Is Nestled On Over 108' Of Stunning Frontage. Old-World Architecture With A Contemporary Twist. Step Inside To Discover Generously Proportioned Principal Rooms, Soaring Ceilings, Sweeping Grand Staircase And An Effortless Flow Ideal For Both Intimate Family Living And Large-Scale Entertaining. Heated Stone Floors Run Throughout Offering Year-Round Comfort.The Heart Of The Home Is A Chefs Dream Kitchen With Top Of Line Appliances And Seamless Indoor-Outdoor Connection. All Bedrooms With Private Ensuites, Primary Retreat Boasts 6pc Marble Bath, Opulent Boudoir And Dedicated Laundry Facilities. 3rd Storey Is Enhanced With Two Additional Bedrooms Each With Ensuites, Private Kitchenette And Open Sitting Area. The Lower Level Completes This Masterpiece With An Oversized Wine Cellar, Games Room/Media Room, Private Sleeping Quarters And Full Spa With Exercise Room, Indoor Pool Swim Spa And Steam Shower. Outside, Enjoy Lush Professional Landscaping, Unparalleled Privacy And Serenity In The Heart Of The City. A Stunning Concrete Pool With Built-In Hot Tub, A Fully Equipped Outdoor Kitchen. Multiple Seating Areas Perfect For Entertaining Or Serene Relaxation. Rare 3 Gar Heated Garage With Ev Charger. Enjoy The Best Of Urban Living With Close Proximity To Yorkville, Downtown Core, Public Transit, And Torontos Top-Ranked Elite Public And Private Schools. This Is A Once-In-A-Lifetime Opportunity To Own A Landmark Home In One Of The City's Most Coveted Enclaves. (id:60626)
RE/MAX Realtron Barry Cohen Homes Inc.
103 Old Colony Road
Toronto, Ontario
Architecturally Significant New Build On Outstanding Pie Shaped Tennis Court And Pool Lot. New Residence Spanning An Impressive 21,000 Sf Of The Most Luxurious Living Areas. Welcome To Old Colony - One Of Toronto's Most Esteemed Neighbourhoods. West Coast Inspired. Unparalleled In Design & Amenity Rich. Acclaimed Architect And Builder! A True Work Of Art, Inspired By Its Natural Private Surroundings Featuring Architectural Brick, Warm Woods And Maintenance Free Accents. Nestled On Approximately One Acre Park-Like Oasis At Courts End. Superb Outdoor Space With Multiples Terraces, Tennis Sports Court, A Hot Tub And Provisions For Outdoor Preparation And Dining, Pool & Cabana. Rich Finishing's Include Walnut & White Oak Woods. Bronze, Limestone, Marble, & Backlit Quartz Abound. Floor To Ceiling Windows With Cascading Natural Light. Interior Stone Wall Features. Designer Gourmet Kitchen, Butlers Kitchen And Cabinetry. Top Of The Line Appliances , Heated Floors, Soaring Ceiling Heights, Cinema Quality Three Tiered Theatre Room, Four Car Garages, Airport Grade Security With The Ability For Facial And Finger Print Recognition And Much More. Just Minutes To Renowned Public And Private Schools, Local And Regional Shopping And Easy Access To Downtown And Highway. (id:60626)
RE/MAX Realtron Barry Cohen Homes Inc.
35 Bell Boulevard S
Belleville, Ontario
18 total acres including two vacant road allowances ( 1 from bell blvd & 1 from jenland way) C3 commercial vacant land located on south side of shorelines casino at future 4way signalized intersection. Unconstructed road allowances are PIN 404290591 & PIN 404290602 (id:60626)
RE/MAX Quinte Ltd.
2286 Nordic Drive
Whistler, British Columbia
Perched on Whistler Mountain with spectacular ski-in/ski-out access on the Dave Murray Olympic Downhill, this unique residence features the finest in custom design and high-performance living. The expansive heated patio and feature infinity pools, plus hot tub offer privacy and incredible views of Whistler Peak and the Olympic rings. Concrete, steel, and timber-frame construction are showcased in this five-bedroom residence with gourmet chef kitchen and prep kitchen, grand room with open concept dining, wired media and games room, and temperature-controlled wine cellar. This is a world traveler's house constructed with the highest quality materials sourced from around the globe. With gated access, this residence offers the seclusion of a mountaintop hideaway and a place fit to call home. (id:60626)
Whistler Real Estate Company Limited
1838 Sw Marine Drive
Vancouver, British Columbia
An unbelievable oasis located along distinguished SW Marine Drive in the city at its best! This spectacular one-owner custom home sits on a massive 39318 sqf lot with nearly 15036 sq. ft. of living space in the heart of Vancouver. Featuring 6 bedrooms and 10 bathrooms, this home offers luxury and functionality. Grand entrance with high ceilings, high-end finishes, media room, office, and a gourmet chef's kitchen with a large island, breakfast bar, and Office and Gym. The family room opens to a park-like garden, perfect for BBQs and summer gatherings. Equipped with panels, A/C, HRV, radiant heating, and central vac, this home is energy-efficient and comfortable. Step out to the backyard oasis, where a sparkling swimming pool awaits, surrounded by lush landscaping-perfect for outdoor entertaining or unwinding in your private sanctuary. This exceptional property combines luxury, comfort, and functionality, making it the perfect place to call home. Don´t miss your chance to experience this one-of-a-kind estate! (id:60626)
Laboutique Realty
4358 Hobson Road
Kelowna, British Columbia
A Once-in-a-Generation Waterfront Opportunity Offered publicly for the first time in over two decades, this legendary waterfront estate is one of Kelowna’s most prestigious and iconic properties. Known as the “Rock House,” this extraordinary residence offers an unmatched combination of privacy, scale, and location. Set on 1.76 acres of beautifully landscaped grounds with 172 feet of shoreline along Okanagan Lake, the estate features a striking modernist mansion spanning over 8,600 sq ft (9,761 sq ft total). Designed for both elegant entertaining and relaxed living, the home’s expansive layout and stunning lake views provide a rare opportunity to own a true architectural landmark. With ample space to build a 20+ car garage or luxury accessory structures, this private compound is ideal as a secluded retreat or multi-generational estate. Last sold in 2005 and held in private hands ever since, the Rock House has never been publicly offered—until now. This is a legacy property on one of Kelowna’s most coveted lakefront addresses that simply cannot be replicated. (id:60626)
Chamberlain Property Group
4778 Drummond Drive
Vancouver, British Columbia
PProminent West Point Grey 'Creme de la Creme'. Behind mature hedges & secured stately gates sits this CONCRETE lavish 8 bdrm 13 baths luxurious mansion w/gorgeous mountain & ocean VIEWs on this massive .882 acre (38420sf) property w/lane access. 4 gold & 5 silver Georgie Awards Winner! 13,000sf of gracious & elegant living crafted by master builder G.Wilson. Entertainment sized principle rooms, library and movie theatre plus 1 ensuite bdrm on the main; 5 bdrms & 5 baths on the 2nd flr; the master suite occupies the entire 3rd flr. A huge rec rm, wet bar and a 2-bdrm nanny's quarter in the basement. Lots of updates: roof, flooring, A/C, boiler, newly added smart home sys, O/D BBQ, electric awnings by the current meticulous owner. Heated circular driveway; 5 car attached garage; ELEVATOR. (id:60626)
Sutton Group-West Coast Realty
1000 Pritchard Rd
Comox, British Columbia
This parcel comprises three separate development properties and presents an excellent opportunity to develop both residential and industrial, both being much in demand. It is the seller's preference to sell them as a package, or the properties can also be purchased separately. This prime residential and industrial development opportunity has approximately 26.32 of developable acres. Approximately 4.29 acres of the 9.56 acres at 1194 Pritchard Road (12.1 Aeronautical Industrial Zoned) will be used for a detention pond for all three parcels, leaving 4.27 acres developable on this site. 1000 Pritchard Road is 17.3 acres and 1603 Brighton Road is 4.75 acres; both are zoned R1.0 Small-Scale Multi-Family Housing. Together these parcel provides a rare industrial/commercial development opportunity within the municipal boundaries of the Town of Comox, located on picturesque Vancouver Island. The seller has done extensive work on preparing these sites for development. This property is also listed separately: 1000 Pritchard Road, 1194 Pritchard Road and 1603 Brighton Road. See separate MLS listings. Information package is available. Please contact listing realtor for more details. Timing is ideal for both residential and industrial development - don't miss this opportunity (id:60626)
Royal LePage Coast Capital Realty
Royal LePage-Comox Valley (Cv)
2653 Ridge Road W
Oro-Medonte, Ontario
One Of A Kind! Lighthouse Estate Family Compound ~ Rare 17.24-Acres And 525 Ft Of Prime Waterfront On Kempenfelt Bay/Lake Simcoe With Impressive Panoramic Views! Picturesque Drive Leading To 2 Magnificent Homes Each Inc: Aprox 15,000 Sf, Lower Level Walk/Outs, Apartments Over Both 3-Car Garage, Floor To Ceiling Glass Windows Throughout, 6 Bdrms, 6 Baths, Gym, Spa, Detached Utility Garagex 2. Sandy Beach, Rare Oversized Inwater Boathouse W/Living And Terrace (id:60626)
Harvey Kalles Real Estate Ltd.
RE/MAX Realtron Barry Cohen Homes Inc.
52 Bramwin Court
Brampton, Ontario
An Extraordinary And Rare Opportunity-52 Bramwin Court! Recently Renovated With 36,000 Sqft On A 1.85-Acre Site. Features Include Ample Parking, New HVAC, Open Concept Office Space, 23 Ft Clear Ceiling Warehouse, And Shipping Access. Conveniently Located Near Toronto Pearson Airport, Hwy 407, And 400-Series Highways. (id:60626)
Homelife/miracle Realty Ltd
3833 Sunridge Drive
Whistler, British Columbia
Perched at the top of the exclusive Sunridge Plateau neighbourhood you will find this magnificent estate. From the moment you enter, this home will wow you! Welcomed by a massive, masonry stone fireplace in the grand foyer complete with 30 foot ceilings, wood-lined walls and granite stairs, quality is visible in every detail. Throughout this 7,500 square foot residence you will appreciate the classic Craftsman style architecture with modern flair. An incredibly thoughtful floor plan creates a natural flow from the kitchen to formal living and dining rooms and onto the more casual spaces like the billiards room, library and games room. A vast master suite located on the uppermost level is made up of a beautiful, mill-worked walk-in-closest, large ensuite with jetted tub and a private den, which would make a wonderful home office. Timeless design, endless views and remarkable quality combine to make this one of Whistler's most notable properties. (id:60626)
Engel & Volkers Whistler
764 Regional Highway 47
Uxbridge, Ontario
Prime 122+/- Acre Property Bordering Uxbridge Incredible Investment Opportunity. An excellent opportunity to own a 122+/- acre property bordering the Town of Uxbridge, located next to a new subdivision. The majority of the land is workable and currently being farmed, offering great potential for agricultural use. This property boasts significant frontage along Highway 47 and O'Neil Road, providing ample exposure and accessibility. The land also features two separate homes: a 4-bedroom, 2-storey house and a 2-bedroom, 1.5-storey house, both currently rented. In addition, the property includes a large barn and multiple outbuildings, ideal for farming operations or storage. With close proximity to all amenities and just a short walk to Downtown Uxbridge, this property offers a unique combination of rural living with easy access to the town. An easy commute to the GTA further enhances its appeal as a long-term investment for the future. (id:60626)
RE/MAX All-Stars Realty Inc.
2606 Sw Marine Drive
Vancouver, British Columbia
A masterpiece of modern architecture. Unexpected gem with unparalleled views of Fraser River, city, golf course, and skyline. Designed with elegance and modern sophistication by award-winning architect. This concrete-built charmer spans 13,272 sqf on a 41500sqf private lot. The entrance foyer and concert hall on the main floor create an inviting atmosphere. The capacious living area with breathtaking views is perfect for events and entertaining. A spacious master bedroom features a sensational ensuite and dressing room. Upstairs, a luxurious master bedroom and arcade loft await collectors. Basement offers theatre, gym, hot tub, sauna, wine cellar, bar, and library, ensuring endless enjoyment. This extraordinary residence combines opulence, art, and comfort all in one. (id:60626)
Interlink Realty
241 Strathallan Wood
Toronto, Ontario
Nestled in the heart of prestigious Lytton Park, 241 Strathallan Wood presents a rare opportunity to own one of Torontos most coveted estate properties. Spanning four lots with an impressive 307-foot frontage, this magnificent residence offers over 20,000 square feet of refined living space across multiple levels. A seamless blend of timeless elegance and modern luxury, the home features exquisite hardwood floors, custom millwork, and abundant natural light. Beyond the stately gated entrance, the meticulously landscaped grounds provide a private oasis perfect for sophisticated entertaining or a tranquil retreat. This extraordinary property offers unparalleled serenity and prestige, just moments from top-tier schools, lush parks, and the city's finest amenities. 241 Strathallan Wood is more than a home it's a legacy of luxury and exclusivity. (id:60626)
Sotheby's International Realty Canada
2710-2714 Dorchester Road
Thames Centre, Ontario
Hot New Future Development Site: +/-130 acres located on the fringe of London at Dorchester Rd and the 401, Exit #199. (id:60626)
RE/MAX Advantage Realty Ltd.
1 Springhill Street
Hamilton, Ontario
Nestled where history gracefully intertwines with modern elegance, this exceptional estate invites you to experience unparalleled luxury. Set against ancient trees & expansive views at nearly 3,000 feet on the escarpment, this property transcends mere residence- it is a sanctuary. Spanning three separately deeded parcels, the estate features four exquisite detached residences, a state-of-the-art spa & pool house by Partisans, a historic barn, a four-car coach house with a charming residence above. This compound of five dwellings offers incredible opportunities for a family retreat, rental investment, or filming income, as it is renowned in the film industry for its stunning backdrops. The main house, originally constructed C1830, boasts over 8,000 square feet of refined living space. A harmonious blend of history & contemporary design, it features a luxurious kitchen crafted by John Tong & a glass extension overlooking serene Zen gardens. Each grand principal room is bathed in natural light, offering breathtaking vistas, including a main floor bdrm. Ascend to the second floor, where five elegantly appointed bedrooms & three exquisite baths await, along with views from the iconic tower. The primary suite occupies its own wing, complete with a private sitting room, generous walk-in closet & lavish five-piece ensuite, all separated by custom solid wood sliding doors for ultimate privacy. The tower?s third floor culminates in an unparalleled observation point with extraordinary views. Immerse yourself in the tranquility of the Japanese-inspired Zen garden, the restorative beauty of the escarpment & the calming presence of the spa & pool house. This estate is not just a home; it is an invitation to disconnect, reflect & rejuvenate in an exquisite setting where luxury & history converge. With five residences, combined there are 17 bedrooms, 12 full baths, 5 half baths & 5 kitchens, with Total square footage of all buildings combined is approx. 20,000+ sf. (id:60626)
Sotheby's International Realty Canada
0 Airport Road
Caledon, Ontario
Potential for future Development Site & A Great Investment! 34.8 Acres. Properties Nearby Being Used For Commercial And Industrial Purposes. Only 5 Minutes From Brampton. Approximately 12 To 14 usable land. Seller is Willing To Provide VTB. A Property Like This One Doesn't Come Around Very Often. Best Location for developments. (id:60626)
Century 21 People's Choice Realty Inc.
555 Barton Street
Hamilton, Ontario
Building has been well maintained and lends itself to light manufacturing, heavy equipment sales and leasing operations, warehousing and distribution and heavy outside storage requirements. The property is 58,202 SF and comes with a large parking lot and open yard for outside storage. Excellent exposure along Barton, with great connectivity to all major industrial/commercial neighbourhoods in Stoney Creek as well as the QEW highway (id:60626)
Colliers Macaulay Nicolls Inc.
4411 32nd Street Lot# Lot 1
Vernon, British Columbia
""For Sale"" hard to find Okanagan Hospitality Property Opportunity. Recently renovated 103 key full-service Hotel and Convention Centre with leased restaurant. The Hotel is fronting Highway 97 and is situated on a 2.98 – acre lot with direct access to and from the highway. (id:60626)
Royal LePage Kelowna
1734 Broadway Street
Port Coquitlam, British Columbia
The Property features a rare opportunity for an owner user to purchase four freestanding buildings on a 2.1 Acre lot in Port Coquitlam just off the Mary Hill Bypass. The Property consists of one office building of 10,000 sf and three warehouse buildings totaling 27,288 sf. Yard space is available with the potential to add additional yard space of 6,000 sf with removal of Testing Pool. The Vendor is also open to leaseback options for a portion of the warehouse and office space. Call or Email listing agents for further details. (id:60626)
Macdonald Realty
5225 Gulf Place
West Vancouver, British Columbia
This STUNNING custom-designed concrete WATERFRONT home BY BRADNER HOMES boasts over 200 feet of shoreline - an ABSOLUTE MASTERPIECE. The OCEAN VIEWS are BREATHTAKING from the second you enter the front door with the most incredible privacy one could ever ask for. Perched on an almost 20,000 sq. ft. lot with incredible almost 9000 sq. ft. of living space with OCEAN VIEWS from everywhere - The most impressive infinity edge pool is a seamless sight as it flows PERFECTLY into the ocean backdrop! Owning a timeless concrete home on the water perched on a cliff such as this rarely is for sale! (id:60626)
The Partners Real Estate
228 Dundas Street E
Belleville, Ontario
Unlock a standout investment in Belleville's bustling East End. This multi-unit property has a total of 66 units. There are currently 33 units rented to CMHA as well as office space. There are 30 units rented individually. (Rent Roll available). There are numerous common areas including a kitchen dining area and lounge areas. There are also coin operated laundry rooms on each level. At its core is a dependable not-for-profit organization, secured under a 10-year lease and occupying office space alongside 66 residential units providing stable, long-term cash flow. Belleville General Hospital has leased the back parking lot for employees of QHC starting in Sept 2025. A full-scale renovation in 2023 brought major system upgrades, including electrical, plumbing, and security infrastructure, while also enhancing interiors with sleek kitchenettes, contemporary bathrooms, and durable, stylish flooring throughout. The result? A fully modernized, low-maintenance property delivering robust monthly and annual income with minimal overhead. Set in a high-demand location, it benefits from excellent transit access, nearby amenities, and a strong local tenant base making it an ideal fit for investors seeking both immediate yield and long-term security. Belleville's East End continues to grow as a vibrant, up-and-coming district, making this an ideal time to invest in a well-positioned asset with proven returns. Whether you're expanding your portfolio or seeking a cornerstone investment, this property offers a compelling mix of performance, potential, and peace of mind. Opportunities like this don't come often position yourself for success with a property that delivers on all fronts. (id:60626)
RE/MAX Quinte Ltd.
1650 River Road
Prince George, British Columbia
Just under 42 acres of prime industrial land located on River Rd. Property has an active rail spur, several tenants and lots of room for expansion. The old planer building is 57,834 sq ft that could be converted to whatever you needed. The old finger joint plant has 25,400 sq ft and has a tenant that would like to stay. Not often you can find a site in the heart of town that's located right on the main CN Rail East-West line. * PREC - Personal Real Estate Corporation (id:60626)
Royal LePage Aspire Realty
Ph2 1151 W Georgia Street
Vancouver, British Columbia
Welcome to Penthouse 2 at The 1151 Residences. Located in the heart of Downtown Vancouver, just steps to luxury shopping, fine dining, and the waterfront, this 4 bed, 4.5 bath penthouse spans three levels with stunning views of Coal Harbour, Stanley Park, and the North Shore Mountains. Enjoy a rooftop private terrace with an 8-10 person Whirlpool hot tub. Includes a 4-stall parking garage, 1 outside parking stall, 2 storage rooms, and 24-hour concierge. Designed by Steve Leung Design Group, the interiors of the penthouse are thoughtfully crafted to reflect the element of Wood. This is luxury living at its finest. (id:60626)
Jovi Realty Inc.
3416 Cedar Crescent
Vancouver, British Columbia
Luxurious custom built world class mansion in most prestigious FIRST SHAUGHNESSY area! Superior standards with high quality materials, workmanship & appliances on a sensational open floor plan sprawled over 4 levels. Situated on a large lot 14,659 SF, boasts 6260 SF elegant living space. This beautiful home with professional exterior and interior design, offers Gourmet Chef's Kitch w/high-end cabinetry and all top brand appls, delightful eating area with cozy bay windows; Master bdrm is oversized with walk in closet and spa like ensuite. Eclipse French Drs, inset panelling, Wine Cellar, Media rm, swimming pool, Jaccuzi & outdoor Cabana. Beautiful landscaped garden. Meticulous attention to detail. Truly a masterpiece of craftsmanship & architectural splendour. (id:60626)
Exp Realty
15466 The Gore Road
Caledon, Ontario
15466 & 15430 Gore Road Stonebridge Estate. An Extraordinary, Fully Renovated Estate By Award-Winning Chatsworth Fine Homes With Interiors By Jane Lockhart Designs. Set In East Caledon, This Private 52.5-Acre Retreat Features Forested Grounds, Three Ponds, A Cascading Stream, A Protected Spring-Fed Lake, And A 2-Km Nature Trail. The Main Residence Offers A Grand Great Room, Formal Dining Area, Two-Way Fireplace, Custom Champagne Bar, And Walk-Out To A Stunning Terrace. The Gourmet Kitchen Includes An Attached Morning Kitchen And Premium Appliances. The Luxurious Primary Suite Features Dual Ensuites, Steam Showers, And A Bespoke Dressing Room. Upstairs, Find Three Ensuite Bedrooms, A Private Library, And An Entertainment Lounge With Walk-Out To The Resort-Style Pool. The Home Also Includes 2 Wet Bars, Custom Ice Cream Parlour, Salon And Spa, Gym With Cushioned Flooring, Trackman Golf Simulator, And A Striking Glass-Domed Conservatory. Outdoor Living Features A Covered Lounge With Automated Screens And Fireplace, Hot Tub With Waterfall, Professional Landscaping, Golf Green, Scenic Lookout, And Curated Gardens. Additional Residences Include A One-Bedroom Coach House, A Three-Bedroom Guest House With Basement And Fireplaces, And A Beach House With A Private Swimmable Pond And White Sand. Two Heated Garages With EV Chargers Complete This Exceptional Offering. Stonebridge Is A Rare Blend Of Natural Beauty, Refined Design, And Resort-Style Living. (id:60626)
RE/MAX Realtron Barry Cohen Homes Inc.
12800 8th Concession
King, Ontario
Family Compound; equestrian business; live and lease. So many options for one of the finest equestrian estates in Ontario's renowned King Township; without question a premier community in the horse world. Wingberry Farms spans 75 acres of scenic, rolling land with open paddocks, mature forest, and private trails that lead past a stunning pond with waterfalls and up to the most enchanting hilltop log cabin where you can enjoy sweeping sunrise and sunset views. All of this only 45 minutes north of Toronto. The property includes three distinct homes: 1: The gate house (a newly built custom residence(2018) with 4+2 bedrooms and 7 bathrooms, nanny suite, oversized decks and private forested backyard with hot tub and fire pit, open concept living with a gym & theatre downstairs; 2: The main house-a timeless traditional with 4 bedrooms, multiple outdoor siting areas and outdoor kitchen, spectacular great room and indoor pool and spa amenities (2019), detached garage with apartment above; 3: A well-kept guest house with 4 bedrooms and a staff apartment below offering flexible space extended family, or rental income. Whether you're an avid equestrian, investor, or both this property delivers. Equestrian infrastructure is top-tier: a 32-stall main barn, an additional 6-stall stable, Olympic style, heated indoor arena, sand ring, and grass grand prix ring with cross-country elements. Gorgeous trails lead you through the forest to a river and ponds. Multiple paddocks (three with run-in shelters) offer varied turn out options, while equipment and vehicle storage is more than covered, with a 5-bay garage and two large heated workshops discreetly positioned on the property. Private, yet ideally located, Wingberry Farms is a strategic acquisition in a region where large parcels are increasingly rare. Designated village reserve lands make this an interesting prospective land banking opportunity. (id:60626)
Sotheby's International Realty Canada
835 Farmleigh Road
West Vancouver, British Columbia
A Magnificent WORLD CLASS Luxury Residence situated on a prime .65 acre gated estate in the most prestigious BP, offering unobstructed south facing city and ocean views. Built by Homes by Valentino, generously apply Italian cabinets and wall paneling, sophisticated elegance & grandeur with contemporary design & beautiful landscape. Offering 13,000 sqft, 8 bdrms, 9 baths, entertainment-sized family & dining rooms, gourmet kitchen & generous wok kitchen, family & living room. Features include amazing 14 feet ceiling on lower floor, gym, wine bar and entertainment area beside enclosed indoor pool, sauna & turbo spa, home theatre, elevator, Smart Home System, A/C, heated driveway, 3-car garage, inner court yard,Water fountains, Gazebo on backyard.This luxury estate in a class of its own. Open house Oct 15 (Wed) 11 am - 1 pm. (id:60626)
Luxmore Realty
5555 & 5565 W Boulevard
Vancouver, British Columbia
Search no further for a PRIME INVESTMENT opportunity. 2 adjoining commercial 100 x 110 lots, build up 8775sft nestled in the affluent & bustling Kerrisdale neighborhood . Surrounded by all the amenities galore of banks , restaurants , cafe, established & prestige both the public & private schools, these are the pulling factors for immigrants & long term holding investment choices. With scarcity in developed land in this exclusive neighborhood ; high foot traffic and potential for mixed use development with FSR 2.5, 4 to 6 stories, it's hard to imaging any thing better. (id:60626)
Saba Realty Ltd.
2257-2273 Kingsway
Vancouver, British Columbia
Strip Mall on busy Kingsway near Nanaimo Street. High Exposure location with excellent visibility for retail spaces. Located within the boundaries of the Norquay Village Neigbourhood Centre Plan with rezoning possibility for development of mixed-used buildings up to 14 storey at density of 3.8 FSR, subject to final approval of re-zoning application to City of Vancouver by buyer. Details of the policies and development parameters can be found under section 4.0 of the above-mentioned plan posted in City's official site (Vancouver.ca). All 9 retail units rented out to good tenants, lots of additional parking spaces available in underground garage level. Great investment opportunity. (id:60626)
Lehomes Realty Premier
6790 Century Avenue
Mississauga, Ontario
Located in Meadowvale business park. Office building with excellent mix of long term quality tenants. Near 401 and 407 highways. 63,118 sqft on 2.50 acres land. 24k sqft available for immediate occupancy. (id:60626)
Bay Street Group Inc.
10198 Grace Road
Surrey, British Columbia
An extremely rare opportunity to acquire one of the rare Industrial Business Park -zoned land parcels in South Westminster, Surrey, this site offers exceptional access to South Fraser Perimeter Road (Hwy 17), Hwy 1, Hwy 91, Pattullo Bridge, and Alex Fraser Bridge, and is just minutes from Fraser Surrey Docks and major rail yards - making it ideal for industrial strata, distribution centers, or logistics operations. The property features a relatively flat, at-grade site with direct access, maximizing development potential and operational efficiency, and is strategically positioned within Surrey's fastest-growing industrial hub, supported by city strategies for economic growth and job creation in a highly sought-after location. (id:60626)
Century 21 Coastal Realty Ltd.
Ph - 181 Davenport Road
Toronto, Ontario
The pinnacle of luxury living in a truly unique Penthouse, occupying the entire floor of an intimate boutique condominium building in Yorkville. This spectacular residence boasts fabulous panoramic views in every direction, offering a breathtaking perspective of the city skyline and the lush tree-lined streets below. Floor-to-ceiling windows bathe each room in natural light, with multiple balconies and terraces. Every detail has been meticulously curated and finished to the highest conceivable standard. Two direct elevators open directly into the private marble foyer . From custom millwork, premium heated stone floors with inlays, and designer lighting to smart home automation and premium architectural detail, this penthouse showcases uncompromising quality and sophistication. Simply exceptional entertaining spaces with a wonderful grand sized 'great room' ,a wine lounge, even a separate gallery area. Ownership includes a separate one bedroom guest/nanny/office suite, accessed through a private elevator. Incredibly generous primary bedroom occupies an entire wing with TWO decadent marble ensuites and TWO fitted dressing rooms, and two more well sized bedrooms with their own ensuites and walk in closets. Plus a private rooftop terrace with outdoor kitchen and entertaining area with a gas fire table and outdoor TV. This is perfect blend of privacy, exclusivity, and convenience, with direct elevator access to the residence, private terraces, and ample space for both grand entertaining and tranquil relaxation. And Yorkville's renowned dining, shopping, and cultural amenities just steps away, this is a rare chance to own a signature home in the city's finest neighbourhood. (id:60626)
Hazelton Real Estate Inc.
7756 West Saanich Rd
Central Saanich, British Columbia
Roundstone Estate – A luxury equestrian property by the Sea. Set on nearly 14 acres, including 236 feet of pristine waterfront in Central Saanich, Southern Vancouver Island, this rare offering blends modern architecture with pastoral beauty. The re-imagined 2010 residence showcases steel beams, cedar cladding, Loewen glass, soaring ceilings, and a chef’s kitchen with Wolf, Sub-Zero, and Miele appliances. Comfort is assured with radiant in-floor heating, five-zone cooling, and backup generator. Equestrian facilities include a 72’ x 36’ stable with six stalls, heated tack rooms, wash bay, riding ring, and multiple fenced paddocks and pastures. A 180-mixed-fruit tree orchard, abundant irrigation, and Hagen Creek water rights ensure sustainable living. A self-sustaining sanctuary designed for elegance, equestrian pursuits, and oceanfront serenity a short drive from Victoria International Airport, Swartz Bay ferry terminal and the city of Victoria. (id:60626)
Engel & Volkers Vancouver Island
Engel & Volkers Vancouver
2712- 2722 176 Street
Surrey, British Columbia
Investors/Developers ALERT! 6.19 Acres in Redwood Heights NCP! Stage 2 of the NCP is approved. Proposed Townhouse zoning. The site has 2 houses and several outbuildings. VALUE IN LAND. This is your chance to get a developable property at a great price! (id:60626)
Luxmore Realty
1783 Lloydtown-Aurora Road
King, Ontario
This meticulously maintained 103-acre farm nestled in a highly desirable area boasts picturesque pastoral land and gently rolling hills, offering an idyllic retreat for those seeking serenity and space. With three large barns,(60Ft X 360Ft), (60Ft X 120Ft) & (60Ft X 70Ft) exceptional office spaces equipped with both kitchen, bathroom, and recent updates throughout, this property offers both functionality and charm. Enjoy the convenience of two large road frontages on Dufferin and Aurora/Lloydtown Rd and easy access to major 400 series highways. Positioned in a highly visible location, close to major King City expansions including both housing and commercial developments. Conveniently located near the prestigious King Valley Golf Club, renowned schools, and major shopping centers, ensuring a perfect blend of rural tranquility and urban convenience. Don't miss your chance to own this exceptional piece of countryside paradise for agricultural purposes or a great future hold! (id:60626)
RE/MAX Hallmark York Group Realty Ltd.
634026 Hwy 10
Mono, Ontario
Great Opportunity For A Family Or Investor Looking To Earn Potential Income. This Is A Dream Property 86.19 Acre With Over 1600 Frontage On Hwy 10, 16 Acres Commercial Driving Range With Own Entrance From 10th Sdrd And 5.99 Acres Commercial For Retail Gardening Centre Entrance From Hwy 10. Live And Work From This Property With A Year Round Revenue. Well Established Garden Centre (18, 144 sqft) Of Commercial Grade Greenhouse Structure, Concrete Floor Indoor Retail Space & State-Of-The-Art Natural Irrigation System With Additional (10,000 Sqft) Of Shade Structure Retail Space, 45 Acres Land Are Currently Farmed. Driving Range Mini Putt Features: 16,000 Sqft Of Grass Tees Area W/2 Sand Bunkers For Practice. 20 Mat Stations, 300 + Yards Driving Range Facility, 36 Holes Brand New Mini Putt (2X18 Holes). 2 New Heated Greenhouses. (12,600 Sqft) of Growing Space With 200 AMP, 2 Large Steel Buildings With Concrete Floors Provide (5,376 Sqft) Of Storage. Convenient Location Close To Orangeville. Its Corner Property With 2 Separate Entrances. Once In A Lifetime Opportunity. This Is a Family Friendly Facility That Has Something for The Whole Family to Enjoy. Property Have Too Much To See !! (id:60626)
Homelife Maple Leaf Realty Ltd.
634026 Highway 10
Mono, Ontario
Great Opportunity For A Family Or Investor Looking To Earn Potential Income. This Is A Dream Property 86.19 Acre With Over 1600 Frontage On Hwy 10, 16 Acres Commercial Driving Range With Own Entrance From 10th Sdrd And 5.99 Acres Commercial For Retail Gardening Centre Entrance From Hwy 10. Live And Work From This Property With A Year Round Revenue. Well Established Garden Centre (18, 144 sqft) Of Commercial Grade Greenhouse Structure, Concrete Floor Indoor Retail Space & State-Of-The-Art Natural Irrigation System With Additional (10,000 Sqft) Of Shade Structure Retail Space, 45 Acres Land Are Currently Farmed. Driving Range Mini Putt Features: 16,000 Sqft Of Grass Tees Area W/2 Sand Bunkers For Practice. 20 Mat Stations, 300 + Yards Driving Range Facility, 36 Holes Brand New Mini Putt (2X18 Holes). 2 New Heated Greenhouses. (12,600 Sqft) of Growing Space With 200 AMP, 2 Large Steel Buildings With Concrete Floors Provide (5,376 Sqft) Of Storage. Convenient Location Close To Orangeville. Its Corner Property With 2 Separate Entrances. Once In A Lifetime Opportunity. This Is a Family Friendly Facility That Has Something for The Whole Family to Enjoy. Property Have Too Much To See !! (id:60626)
Homelife Maple Leaf Realty Ltd.
574 Cumberland Rd
Courtenay, British Columbia
We are pleased to present this opportunity to purchase a new (estimated completion date August 2025) mixed-use four-storey rental building located in downtown Courtenay. Situated on a .336-acre corner lot on Cumberland Road at the gateway into downtown Courtenay, the building has approximately 24,642 sf of rentable space comprising 2,246 sf of ground floor commercial and 52 bright, well-appointed micro, one-bedroom and two-bedroom residential units above. The upper levels offer stunning mountain, city and ocean views. Building amenities include common laundry facilities, 114 bike stalls/lockers, 20 underground parking stalls (2 barrier-free) and one surface parking stall. Restaurants, grocery stores, cafes, bakeries, retail and the Courtenay Rotary and Courtenay Riverway Trails are steps away from this ideal location in the heart of the community. Contact the listing realtor to find out more details regarding the Courtenay Property Tax Exemption and the CMHC Select assumable mortgage (id:60626)
Royal LePage Coast Capital Realty
Royal LePage-Comox Valley (Cv)
1243 Chartwell Place
West Vancouver, British Columbia
Nested within a lush 2.82 acre double lot in one of Canada's most historic neighbourhood, this extraordinary estate is your private retreat. This home was essentially rebuilt in 2016 in west coast contemporary style. The estate has over 20,000 sf living space with massive living area, great hall way, indoor pool, spa, media room, wine cellar and library as well ultra private mature landscaping, outdoor tennis court, huge terrace and private access to creek. Top of line appliances, designer lighting and bathroom fixtures, massive marble wall slabs, modern glass fire places, state-of-the-art smart control, complex a/c and heating system, security intercom and sound system. The list goes on. visit chartwellplace.ca for more photos and video (id:60626)
Heller Murch Realty
3538 Osler Street
Vancouver, British Columbia
Exceptionally private Tudor estate nestled on an expansive 29,412 SF corner lot in the heart of the prestigious First Shaughnessy neighbourhood. This impeccably maintained home boasts 8,401 SF of living space across 4 levels. The main floor features an elegant & open family rm with soaring ceilings, adjacent sunroom & reading rm, a generous office, banquet sized formal dining rm, & a chef's kitchen with eating nook & butler's pantry. The 2 upper floors features views of downtown Vancouver plus 5 primary ensuites with walk in closets & spacious bathrooms, walk out patios & a laundry rm. The basement features a sauna & hot tub lounge & allows for a 1 bedrm walkout suite or large rec rm. Steps to shopping, restaurants, the city's best schools & 15mins drive to both downtown & YVR airport. (id:60626)
Engel & Volkers Vancouver
4111 Ash Street
Vancouver, British Columbia
Prime development opportunity at the SW corner of Ash Street and West King Edward Ave in Vancouver's Cambie Corridor! This site offers 200' x 150' lot, totaling 30,000 sq. ft. Strategically located seconds from King Edward SkyTrain station, providing unparalleled convenience and connectivity. Key Features: Unmatched Location: In the heart of the Cambie Corridor, close to top amenities, parks, and schools. Transit-Oriented Development: Within the Transit-Oriented Development Guidelines, ideal for high-density, mixed-use potential. Development Ready: Potential Cambie Corridor Plan. Don't miss this rare opportunity to secure a premier development site in one of Vancouver's most desirable areas. Act now to capitalize on this strategic location and the growing demand for urban living spaces. (id:60626)
Sutton Group Mattu Realty
Homeland Realty
4111 Ash Street
Vancouver, British Columbia
Prime development opportunity at the SW corner of Ash Street and West King Edward Ave in Vancouver's Cambie Corridor! This site offers 4 homes on a 200' x 150' lot, totaling 30,000 sq. ft. Strategically located seconds from King Edward SkyTrain station, providing unparalleled convenience and connectivity. Key Features: Unmatched Location: In the heart of the Cambie Corridor, close to top amenities, parks, and schools. Transit-Oriented Development: Within the Transit-Oriented Development Guidelines, ideal for high-density, mixed-use potential. Development Ready: Significant potential under the Cambie Corridor Plan. Don't miss this rare opportunity to secure a premier development site in one of Vancouver's most desirable areas. Act now to capitalize on this strategic location and the growing demand for urban living spaces. (id:60626)
Sutton Group Mattu Realty
Homeland Realty
14248 Highway 48
Whitchurch-Stouffville, Ontario
A Great Opportunity Investment In A Prime Location At Stouffville(North Of Bloomington/ Highway 48)! 161 Acres Zoned Recreational/Commercial Includes TWO Golf Courses(18-Holes Golf Course & 9-Holes Golf Course), The Views Are Breath-Laking! Property Has Multi-Functional Around 15,000 Sqft Building Containing, Golf House, Banquet Hall With Outdoor Terrace. **EXTRAS** All Equipment For Golf Course Operation Is Included. (id:60626)
Best Union Realty Inc.
14791 Westminster Highway
Richmond, British Columbia
Nestled amidst 36 acres of raised farmland, this stunning custom-built estate offers the ultimate in luxury and tranquility. A true masterpiece, step inside to be greeted by a soaring 20 foot grand ceiling foyer, setting the tone for open-concept living. This contemporary home includes 8 bedrooms, 10 bathrooms, a theatre room, gym, and even a dog wash for your furry friend. The gourmet kitchen, complete with a wok kitchen, is a chef's dream. Private wine cellar adds a touch of sophistication. 1,000 sf 4-car garage. The 6,512 square ft barn with 3 rooms and 2 baths boasts high ceilings, floor heating, and offers endless possibilities, including the potential to transform it into an event center! A unique blend of both private retreat and an investment opportunity! MUST SEE (id:60626)
Vanhaus Gruppe Realty Inc.
1784 Drummond Drive
Vancouver, British Columbia
This rare offering boasts one of the largest lots in Point Grey-over 75,000 sq. ft. Situated in a peaceful and private setting, it's the perfect opportunity to build your dream home with breathtaking views of the water and North Shore mountains. The property comes with architectural plans, building plans,+ a renowned local builder is ready and available to bring this contemporary design to life. The planned home, crafted by the award-winning team at McLeod Bovell Modern Houses, features a sleek concrete and glass contemporary home with smart layout & indoor pool.Just steps from the beach, and close to UBC and all of Point Grey's amenities, this location is second to none. The property is within the Queen Mary Elementary and Lord Byng Secondary (id:60626)
Oakwyn Realty Ltd.
5410 Isle Pierre Road
Prince George, British Columbia
Rare opportunity to acquire a large scale industrial property strategically positioned in a prime location just 30 minutes from the economic hub of Northern British Columbia. This former sawmill site offers 3 separate parcels totalling 436 acres with M4 Heavy Industrial zoning. Direct access to rail and just 5km to Highway 16 on a paved commercial grade road. Multiple large buildings on site with 3 phase 25kV power. Flat useable land with plenty of gravel and potential to subdivide. Information package available. (id:60626)
Century 21 Energy Realty (Pg)
3823 Cypress Street
Vancouver, British Columbia
World class Mansion in prestigious 1st Shaughnessy designed by Renowned Architect Loy Layland, currently under construction. The One & only luxurious mansion over 20,000 sq footage of living space on a 0.73 acre (31,785 sq ft) lot available 1st time in the market. 8 ensuited massive sized bedrooms with over sized walk-in closet on the top 2 floors. Master bdrm features huge his and hers walk-in, study room, ensuite with jacuzzi and patio. Main floor family rm and dining rm opens us to huge outdoor patio. Awesome features includes elevator, outdoor pool, extra large wine cellar, theatre, steam rm, sauna rm, library, gym, virtual golf, art gallery, bar, enlarge wok kitchen, 3 car detached garage and much more. Walking distance to York House, LFA. All pictures are renderings. (id:60626)
Sutton Group Seafair Realty

