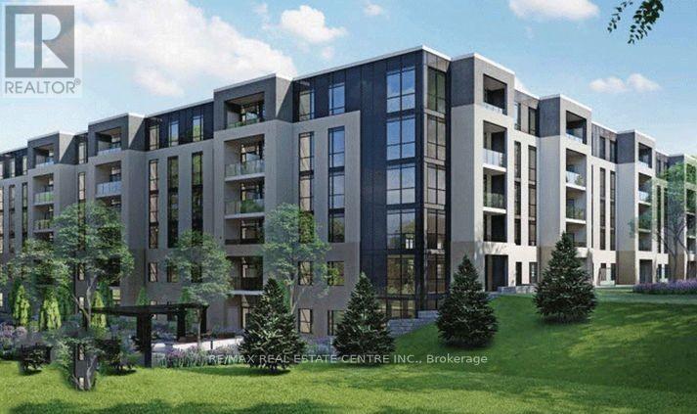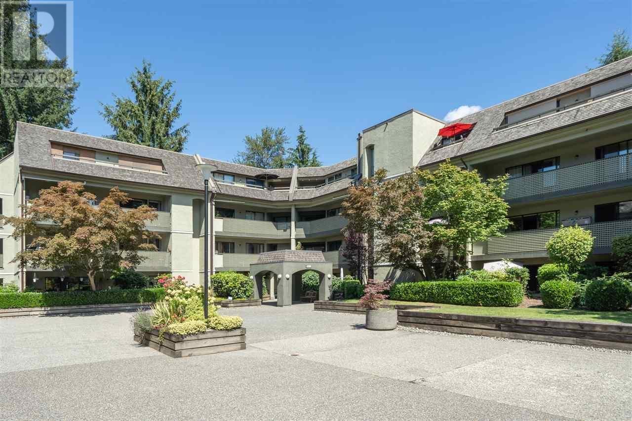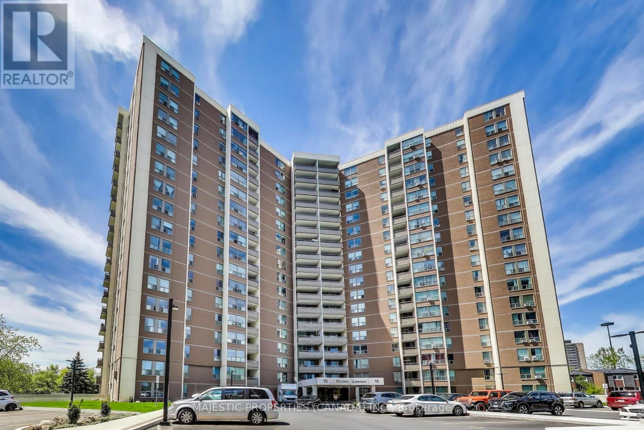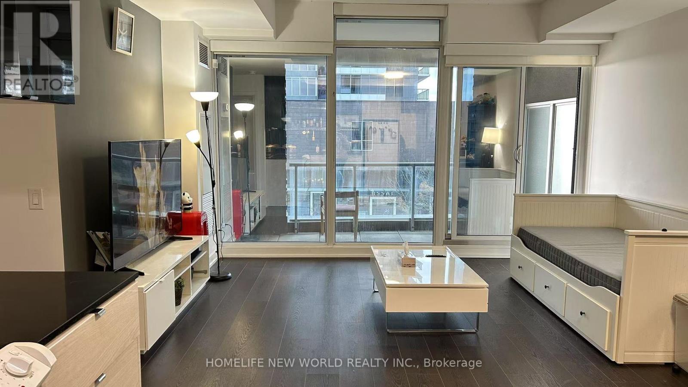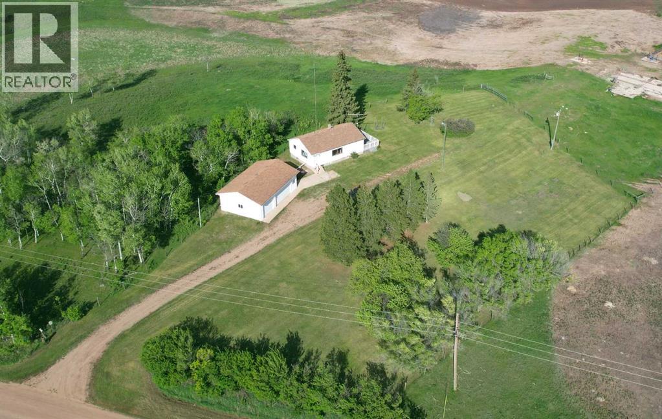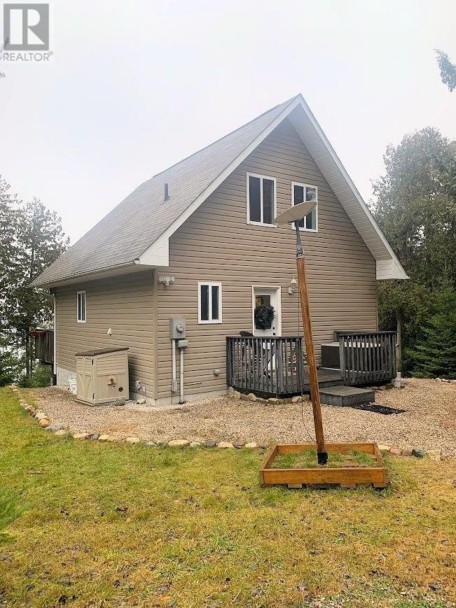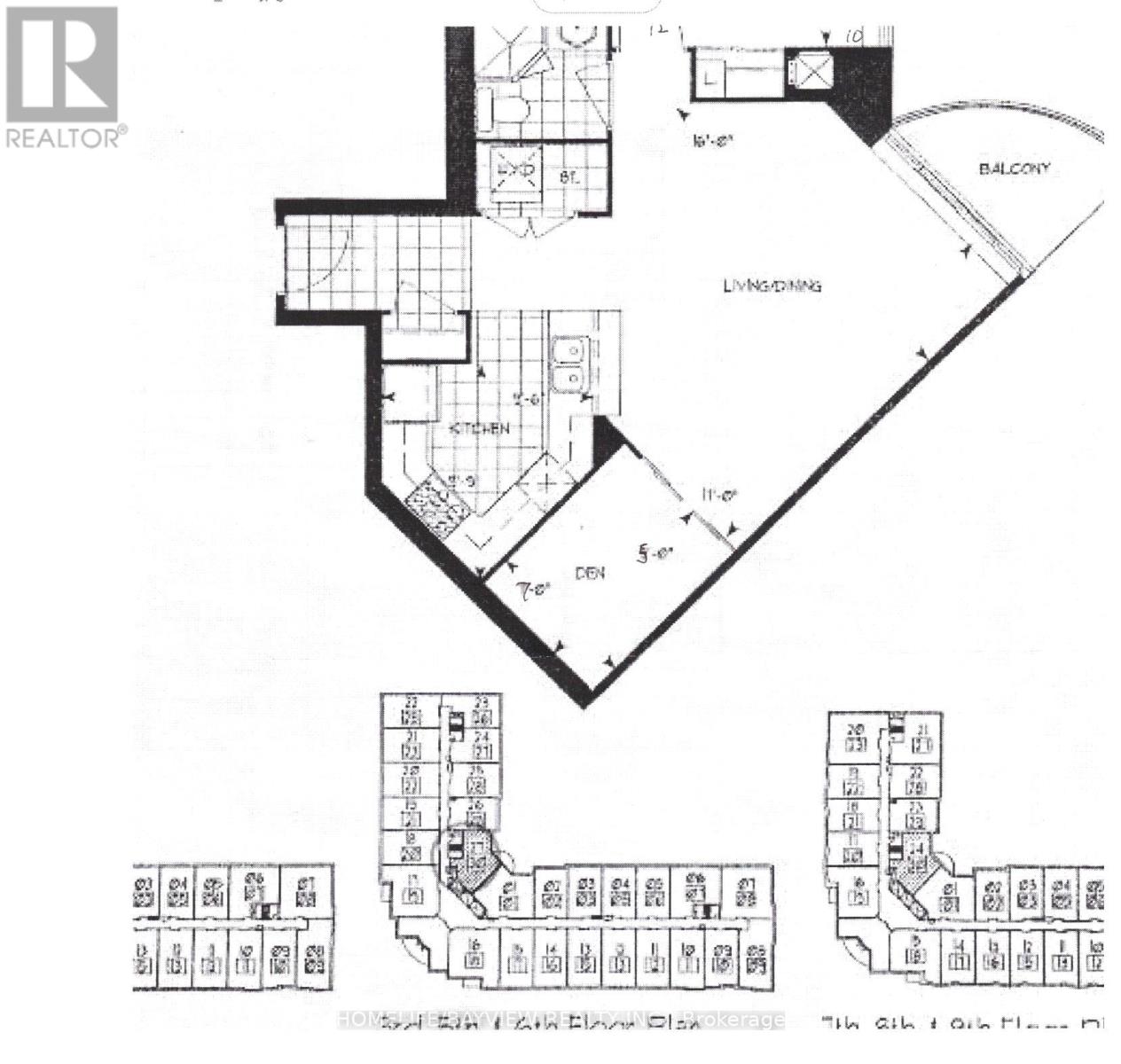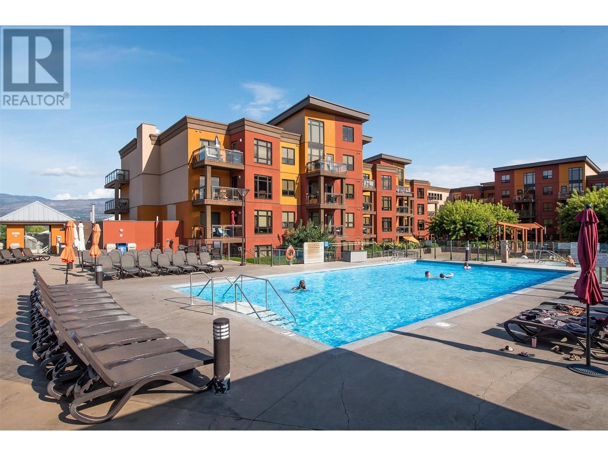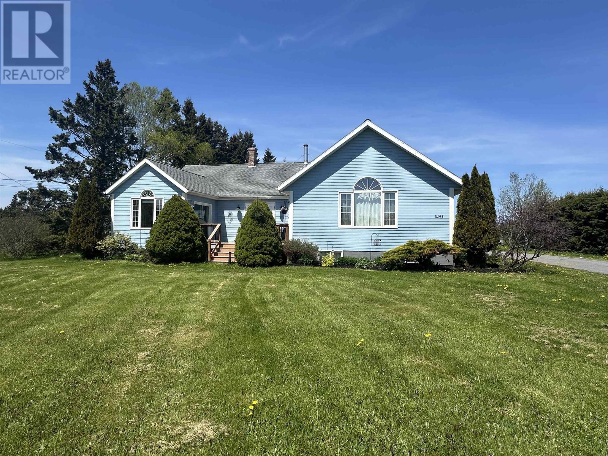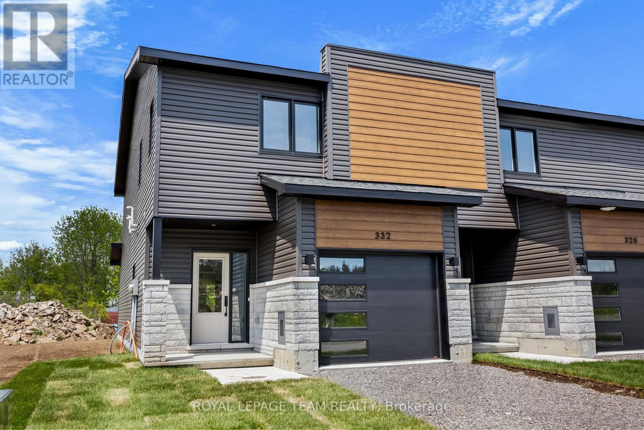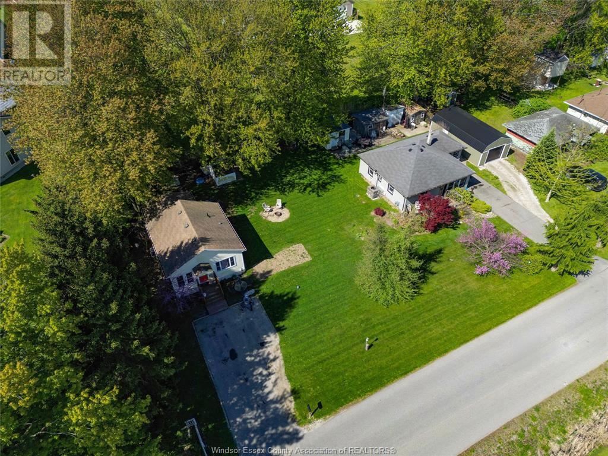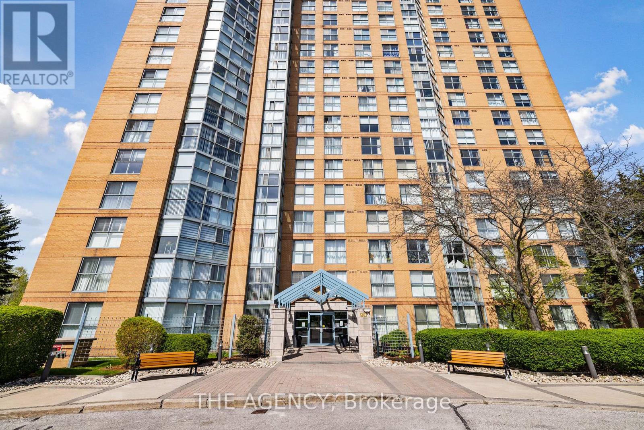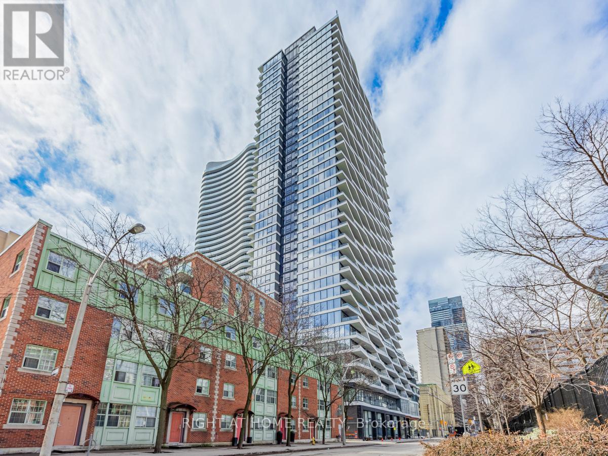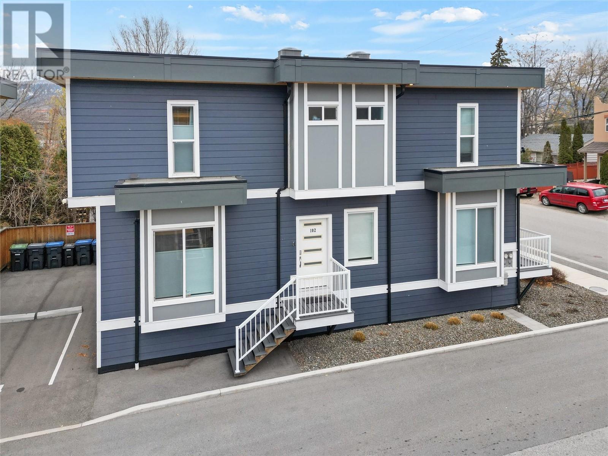342 Lewis Street W
Merrickville-Wolford, Ontario
Come and experience this modern home in the picturesque village of Merrickville, this beautiful development called, the Lockside Townhomes. Models available to view. These units are, TARION-warrantied townhome which offers a thoughtfully designed space for everyone.. It combines upgraded finishes, abundant natural light, and remarkable curb appeal. Featuring 9-foot ceilings and wide-plank luxury vinyl flooring, this home includes two spacious bedrooms plus a den. The Laurysen kitchen is a culinary dream with an oversized island, pantry, soft-close cabinetry, and a chimney-style hood fan. Additional highlights include walk-in closets, a high-efficiency HRV system, and upgraded vinyl windows throughout. Enjoy this fantastic location, just steps from, parks, shops, restaurants, and Merrickville's historic lock station and Rideau River . Possession from immediate occupancy, to fall 2025 and spring 2026 for the soon to be built homes , HST is included. Photos provided are of a model home. Merrickville, known for its charming historic village ambiance, offers a variety of amenities that enhance its appeal. The village is dotted with quaint shops and delightful restaurants, providing a perfect blend of shopping and dining experiences, walking distance away from this sight. You can enjoy the local boutiques or just a savoring meal at a cozy eatery, Merrickville provides a vibrant community atmosphere with a touch of historical charm. Book your private showing today. (id:60626)
Royal LePage Team Realty
Lp08 - 50 Herrick Avenue
St. Catharines, Ontario
Client RemarksMarydel's stunning Lower Penthouse Sapphire 2bdrm + Den Model model is a comfortable 1050 sq. ft upper level, gently lived in condo apt unit centrally located in St. Catherines surrounded by greenspace and backing onto Garden City golf course. This "gem of a find" is just mins. to HWY 406/81/48/QEW for easy access to and from Niagara Falls/US Border/Toronto. The unit is also close to schools, parks, restaurants, Casinos, rec. centres, trails, marinas, promenades, beaches, waterfront, and the list truly goes on. The unit itslef boast 9ft ceilings, laminate floor throughout, sizeable galley kitchen w/breakast bar, open concept living/dining areas, a separate Den (that can be used as guest bedroom or office), large primary room w/4pc ensuite bath and w/i closet, sizeable balcony. 1 undergound parking, 1 storage locker, the latest in tech for both security & access. The condo amenities also include: fitness centre, party room w/kitchen, landscaped courtyard, outdoor garden area and lounges, BBQ facilities, landscaped terrace, billiards room, etc. Won't Last!! (id:60626)
RE/MAX Real Estate Centre Inc.
401 1210 Pacific Street
Coquitlam, British Columbia
Welcome to this bright and beautifully maintained top floor 2 bed and 1 bath home featuring a smart layout, plenty of natural light and a large south facing balcony. The open concept living space includes a spacious living room, functional kitchen and secure underground parking. The complex is beautifully landscaped and peacefully maintained perfect for relaxed living. Conveniently located just minutes from Coquitlam Centre, sky train, parks and schools. This is pet and rental friendly building as well. Don't miss this rare opportunity to own a charming home in one of Coquitlam's most desirable neighborhoods. OPEN HOUSE JUN.14(Sat) 2:00pm~4:00pm (id:60626)
Sutton Group-West Coast Realty
1216 - 15 Vicora Link Way
Toronto, Ontario
Spacious 3 bedroom unit with one of the best views of the park and city! This unit features a fabulous floor plan with a large living room and walk out to the balcony. Combined dining/living great for entertaining. Kitchen with lots of counter space and storage. Maintenance fee includes: Hydro, water, gas and cable!! 1 underground parking space and locker. Great condo amenities: indoor pool, gym, sauna, party room, security and visitor parking. Very popular neighbourhood with schools, parks, golf course, shopping centre and more! Minutes to DVP, 401, Crosstown LRT. (id:60626)
Majestic Properties (Canada) Inc.
73 Copperleaf Bay
Magrath, Alberta
Custom QUALITY Home with potential for 2 more Bedrooms and 1 more Bathroom! This beautiful bungalow home features an open kitchen/dining/living room with 9' ceilings, an 8' front door, solid maple cabinets, granite, BlueStar gas stove, garden doors to the deck and so much more. The spacious primary bedroom has the most beautiful ensuite with a stand alone tube, tiled walk-in shower, double sink vanity, and a large walk-in closet. The main floor also has 2 more bedrooms and a 4 piece bathroom. Laundry is in its own separate room just off the primary bedroom and the back entrance from the garage. The basement is currently open with a large family room and lots of storage but has room for 2 more bedrooms and is roughed-in for another bathroom. The walls are finished with exterior smart board perfect for durability (let the kids play!). The garage boasts 14' ceilings and two 9'x9' overhead doors. It is insulated and drywalled and plumbed for heating. This 10 year old home has had little wear n tear and is in great condition. There are still some unfinished projects like flooring going down the stairs or developing the rest of the basement as needed but it is ready to make it your own! Copperleaf is a great new neighbourhood, come check it out! (id:60626)
Sutton Group - Lethbridge
221 - 72 Esther Shiner Boulevard
Toronto, Ontario
Live Large at Tango 2: Spacious 1-Bedroom + Huge Terrace! This exceptional one-bedroom condo offers a rare combination of generous interior space (675 sq ft) and a sprawling 183 sq ft private terrace an entertainer's dream! Located in the desirable Tango 2, this unique layout provides valuable extra square footage instead of a less functional den. The modern L-shaped kitchen is a chef's delight with granite countertops, a sleek backsplash, undermount lighting, and soft-close cabinets. Enjoy the elegance of 9-foot ceilings and the bright, energy-efficient LED pot lights. Benefit from two large closets, highly desirable tandem parking, and a convenient locker. Situated in a prime location near Leslie Subway Station, this unit offers both tranquility and urban convenience. Flexible closing terms are available. This outstanding property won't last long schedule your showing today! (id:60626)
Homelife New World Realty Inc.
39061 Range Road 220
Rural Stettler No. 6, Alberta
Tucked just off pavement and only 15 minutes from Stettler, this 9.61-acre property blends practicality with peaceful country charm. The mature yard site offers a private, well-established setting—complete with tall trees, open lawn, and room to expand or just breathe a little easier.The home has seen thoughtful updates, including new shingles, flooring and paint in February 2025, and offers 1,732 ± sq ft living space across two levels. Inside, you’ll find three bedrooms, one full bath, and a functional floorplan that keeps daily living simple and efficient. Natural light flows through large windows, while modern vinyl plank flooring ties the spaces together in a clean, cohesive look. The kitchen features solid oak cabinetry, updated lighting, and a clear line of sight into the yard. A bright dining area walks out to the south-facing deck—perfect for taking in prairie views or keeping an eye on the yard. Downstairs offers a large open area, laundry zone, mechanicals, and solid concrete block walls—a good base with options for future finishing if desired.Outdoors, the 36 ft x24 ft detached garage gives you ample space for vehicles, tools, or workspace with two overhead doors and power service. The land is a mix of 8.41 ± acres of cleared pasture, 0.61 ± acres treed, 0.75 ± acres low, and roughly half an acre in the yard site—giving you plenty of room to graze animals, expand your garden, or add additional infrastructure. Zoned Agricultural and bordering the community of Nevis, this parcel offers flexibility for hobby farming, homesteading, or simply settling into rural life with solid infrastructure already in place.Commuting is convenient with quick access to Hwy 12—just 25 minutes to Joffre or 15 minutes to Stettler. Whether you're looking for a starter acreage, a small-scale farm site, or a retreat with space to grow, this property brings solid bones and a great location together in one workable package. (id:60626)
RE/MAX Real Estate Central Alberta
39061 Range Road 220
Rural Stettler No. 6, Alberta
Tucked just off pavement and only 15 minutes from Stettler, this 9.61-acre property blends practicality with peaceful country charm. The mature yard site offers a private, well-established setting—complete with tall trees, open lawn, and room to expand or just breathe a little easier.The home has seen thoughtful updates, including new shingles, flooring and paint in February 2025, and offers 1,732 ± sq ft living space across two levels. Inside, you’ll find three bedrooms, one full bath, and a functional floorplan that keeps daily living simple and efficient. Natural light flows through large windows, while modern vinyl plank flooring ties the spaces together in a clean, cohesive look. The kitchen features solid oak cabinetry, updated lighting, and a clear line of sight into the yard. A bright dining area walks out to the south-facing deck—perfect for taking in prairie views or keeping an eye on the yard. Downstairs offers a large open area, laundry zone, mechanicals, and solid concrete block walls—a good base with options for future finishing if desired.Outdoors, the 36 ft x24 ft detached garage gives you ample space for vehicles, tools, or workspace with two overhead doors and power service. The land is a mix of 8.41 ± acres of cleared pasture, 0.61 ± acres treed, 0.75 ± acres low, and roughly half an acre in the yard site—giving you plenty of room to graze animals, expand your garden, or add additional infrastructure. Zoned Agricultural and bordering the community of Nevis, this parcel offers flexibility for hobby farming, homesteading, or simply settling into rural life with solid infrastructure already in place. Commuting is convenient with quick access to Hwy 12—just 25 minutes to Joffre or 15 minutes to Stettler. Whether you're looking for a starter acreage, a small-scale farm site, or a retreat with space to grow, this property brings solid bones and a great location together in one workable package. (id:60626)
RE/MAX Real Estate Central Alberta
664 Water Street
Meldrum Bay, Ontario
Meldrum Bay waterfront home is situated on a heavily wooded 1.5 acre lot with 199 feet of frontage on the pristine waters of the North Channel of Lake Huron and offers the seclusion of the western end of Manitoulin Island. The chalet was built in 2008 to bring the natural beauty of the surroundings into the house. All the 2 x 6 framing is solid wood and sheathed in plywood. The IKEA kitchen has a birch butcher block countertop. The 1000 square feet sits on a full insulated basement. The well water is state-of-the-art treated. The main level with a full bath and guest room includes the kitchen, dining and living areas with three patio doors opening to a 10 x 24 feet deck. The main suite takes up the entire second floor with an office area and half bath with patio doors facing the water and opening to a private deck. Welcome to 664 Water Street. $519,000 (1662) (id:60626)
Manitoulin Realty Inc.
530 - 2020 Mcnicoll Avenue
Toronto, Ontario
Welcome To Mon Sheong Court Life Lease Private Residence, Scarborough. Resident Must Be 55+. Spacious 820 Sq. Ft. (as per Builder Floor Plan).Freshly Painted. Walk Out to the BALCONY from the Living Room. Open Concept Layout. Bright & Clean. Move-In Condition. This Spacious 1+1 Bedroom Layout has 2 Bathrooms, Bath Grab Bars, Storage, and One Locker (#C82): 24-Hour Security Guard & Emergency Alarm. Amenities. Activities Include: Mahjong, Card Room, Ping Pong, Karaoke, Hair Salon, Cafeteria, Pharmacy, Library, Gym, and Visitor Parking. Other Referral Services:- Shuttle Bus To Grocery Shopping (once a week), Meal Delivery Service, & Applying for Nursing Home. Steps to TTC, Shopping, and Restaurants. Maintenance Fee of $963.33 per Month, Including Heat, Hydro, Water, Property Tax, Cable TV and INTERNET. (id:60626)
Homelife/bayview Realty Inc.
3905 36 St
Beaumont, Alberta
BRAND NEW HALF DUPLEX IN BEAUMONT – SEPTEMBER POSSESSION! This beautifully designed 1809 SQ FT home offers a perfect mix of style and functionality. Features include an OPEN TO BELOW layout, MAIN FLOOR DEN & FULL BATH, CUSTOM FINISHINGS, Kitchen cabinets UP TO THE CEILING, modern VINYL FLOORING, GLASS RAILING, and a stylish FIREPLACE. The kitchen comes complete with QUARTZ COUNTERTOPS and BRAND NEW APPLIANCES. Upstairs offers 3 BEDROOMS, 2 FULL WASHROOMS, and a spacious BONUS ROOM. The DOUBLE ATTACHED GARAGE and SEPARATE SIDE ENTRANCE make this home ideal for FUTURE BASEMENT DEVELOPMENT or an INCOME SUITE. Located steps from FUTURE SCHOOLS, PARKS & SHOPPING, this home is perfect for families, first-time buyers, or investors. QUALIFIES FOR THE GST REBATE PROGRAM. Stylish, versatile, and full of potential!! (id:60626)
Maxwell Polaris
654 Cook Road Unit# 151
Kelowna, British Columbia
Welcome to Unit 151 at Playa Del Sol—an exceptional opportunity for resort-style living or a smart investment in Kelowna’s highly sought-after Lower Mission. This spacious and fully furnished 2-bedroom plus den condo offers a functional, open-concept layout. The den comfortably serves as a third bedroom or home office, adding flexibility and value. The primary bedroom includes a walk-in closet and full ensuite, while the second bedroom has a door to the main bathroom. Step outside onto the private patio, a perfect spot to unwind and enjoy Okanagan evenings, or quickly exit and head to the beach. Additional features include in-suite laundry and secure underground parking. Playa Del Sol offers outstanding amenities including a seasonal outdoor pool, hot tub, fitness center, steam room, owner’s lounge, and BBQ area. Just steps from Rotary Beach, Gyro Beach, and the Mission Park Greenway, and within walking distance to local restaurants like the El Dorado and Basil & Mint, this location offers the best of the Okanagan lifestyle. One dog (under 15” at the shoulder) or one cat allowed. FURNITURE INCLUDED. STRATA FEES COVER ALL UTILITIES OTHER THAN CABLE AND INTERNET. (id:60626)
Coldwell Banker Horizon Realty
902 Route 2
Rollo Bay, Prince Edward Island
Welcome to 902 Route 2 Rollo Bay! This stunning 4-bedroom, 3-bathroom home is set on 1.56 acres in a picturesque community. Just a short walk to the famous fiddle festival grounds and only minutes from the town of Souris and its beautiful sandy beaches. What makes this property truly unique is the 1-bedroom, 1-bathroom rental unit above the detached, heated, and powered 28'x20' garage, offering an excellent opportunity for a buyer to offset mortgage costs. Upon entering the home, you'll be greeted by a beautifuly tiled entryway that leads into a cozy den with a Pacific wood stove, perfect for relaxing. To your right, the spacious kitchen features an eat-in peninsula and a lovely dining area. To the left of the den, you'll find a bright and inviting living room with vaulted ceilings, rich hardwood floors, a shiplap backdrop for the electric fireplace, and a heat pump to keep the temperature just right, no matter the season. The main floor also includes a large primary bedroom with a walk-in closet and a spacious ensuite bathroom. Another full bathroom and an additional bedroom complete the main level. Downstairs, the lower level offers two more generously-sized bedrooms, a third full bathroom, and a sizable family/game room?perfect for relaxation and entertainment. There?s also a large utility room housing the furnace, water softener, 200 amp electric panel, and electric hot water system. This home is ideal for family living, with the added bonus of a rental unit above the garage. It also presents a great investment opportunity, as the lower level has its own entrance, allowing for the potential to convert the space into a separate rental unit. Whether you're looking for a cozy family home or an investment property, this home offers the best of both worlds. Call now to schedule your personal viewing! All measurements are approximate and should be verified by interested buyers. (id:60626)
East Coast Realty
332 Lewis Street W
Merrickville-Wolford, Ontario
Come and experience this modern home in the picturesque village of Merrickville, this beautiful development called, the Lockside Townhomes.This is a built unit, Models available to view also. These units are, TARION-warrantied, which offers a thoughtfully designed space for everyone.. It combines upgraded finishes, abundant natural light, and remarkable curb appeal. Featuring 9-foot ceilings and wide-plank luxury vinyl flooring, this home includes two spacious bedrooms plus a den. The Laurysen kitchen is a culinary dream with an oversized island, pantry, soft-close cabinetry, and a chimney-style hood fan. Additional highlights include walk-in closets, a high-efficiency HRV system, and upgraded vinyl windows throughout. Enjoy this fantastic location, just steps from, parks, shops, restaurants, and Merrickville's historic lock station and Rideau River . Possession from immediate occupancy, to fall 2025 and spring 2026 for the soon to be built homes , HST is included. Photos provided are of a model home. Merrickville, known for its charming historic village ambiance, offers a variety of amenities that enhance its appeal. The village is dotted with quaint shops and delightful restaurants, providing a perfect blend of shopping and dining experiences, walking distance away from this sight. You can enjoy the local boutiques or just a savoring meal at a cozy eatery, Merrickville provides a vibrant community atmosphere with a touch of historical charm. Book your private showing today. (id:60626)
Royal LePage Team Realty
32-34 Brock Street
Shrewsbury, Ontario
Unique opportunity to own a versatile property in the charming town of Shrewsbury, just minutes from Blenheim and steps from the public marina on scenic Rondeau Bay. Situated on a single lot, this offering includes two separate houses — perfect for multi-generational living, guest accommodations, or rental income. One home features 2 bedrooms, a cozy gas fireplace, and a combined workshop/laundry room, while the second offers 3 bedrooms with ample living space. A standout feature is the brand new 16' x 32' fully insulated single-car garage built in 2023, complete with a durable steel roof. The property also boasts five storage sheds for all your tools and gear, plus a fire pit — ideal for relaxing evenings outdoors. A rare find in a peaceful lakeside community — don’t miss this incredible investment or lifestyle opportunity! 1 house is tenant occupied, but tenants will be moving out upon property sale. Call today to schedule your private showing! (id:60626)
Jump Realty Inc.
3907 36 St
Beaumont, Alberta
BRAND NEW HALF DUPLEX IN BEAUMONT – SEPTEMBER POSSESSION! This beautifully designed 1809 SQ FT home offers a perfect mix of style and functionality. Features include an OPEN TO BELOW layout, MAIN FLOOR DEN & FULL BATH, CUSTOM FINISHINGS, Kitchen cabinets UP TO THE CEILING, modern VINYL FLOORING, GLASS RAILING, and a stylish FIREPLACE. The kitchen comes complete with QUARTZ COUNTERTOPS and BRAND NEW APPLIANCES. Upstairs offers 3 BEDROOMS, 2 FULL WASHROOMS, and a spacious BONUS ROOM. The DOUBLE ATTACHED GARAGE and SEPARATE SIDE ENTRANCE make this home ideal for FUTURE BASEMENT DEVELOPMENT or an INCOME SUITE. Located steps from FUTURE SCHOOLS, PARKS & SHOPPING, this home is perfect for families, first-time buyers, or investors. QUALIFIES FOR THE GST REBATE PROGRAM. Stylish, versatile, and full of potential!! (id:60626)
Maxwell Polaris
301 - 90 Dale Avenue
Toronto, Ontario
Welcome to 90 Dale Ave #301, a bright and spacious 2-bed, 2-bath condo just steps from the lake. With floor-to-ceiling windows and southeast exposure, this home is flooded with natural light.The entire unit has been freshly painted and features new lighting and window blinds throughout. The open-concept living and dining area is perfect for entertaining, while the semi-private modern kitchen is equipped with new stainless steel Frigidaire stove and fridge, a stainless steel dishwasher, a sleek modern backsplash, and quartz countertops. The stylish range hood adds both function and design to the space.The primary bedroom includes a 3-piece ensuite bath, while the second bedroom is conveniently located near the renovated 4-piece main bath.Other updates include large-capacity washer and dryer, new Wi-Fi thermostat, and freshly cleaned carpets. Enjoy the convenience of ensuite laundry, ample storage, and 1 underground parking spot.This well-maintained building offers premium amenities, including an indoor pool, gym, sauna, billiard room, recreation room, visitor parking, and TTC access right at your doorstep. Located minutes from Guildwood GO Station, VIA Rail, shopping, schools, and nearby parks, and just steps from the lake and golf courses, this condo offers the perfect blend of convenience and lifestyle. (id:60626)
The Agency
35 Dominion Street
Trent Hills, Ontario
You're a good hunter finding this solid brick 3+1 bedroom bungalow, in the quaint town of Warkworth. 35 Dominion Street, Warkworth well cared for home with PRIDE OF OWNERSHIP. The estate is motivated to sell to one lucky family. Super hard to find a solid brick, more modern large home in this town. Bright kitchen with pantry. Huge separate eating area can hold a table for 10, large bay window overlooks a gorgeous private mature treed lot, adorned with multiple gardens filled with various unique flowering annuals. The oversized family room features a large panorama window. Great house for a large family. Create decades of family memories, bring in the mega screen and two couches and more in this space. Brand new bathroom, quality $$ renovated with roll in shower base, 5 system shower tower! Car lovers this is your dream come true for you! Driveway can park 10-12 vehicles with a side yard. Brand new garage door with 2 remote door openers. Bright, large and dry. Lots of privacy surrounds this mature treed large lot, no neighbour south side. this house features massive future potential income with a separate entrance to the basement. Large half finished basement built strong with very high ceilings. One finished bedroom with separate finished bathroom. A blank canvas awaits your creative touch for a huge potential 2nd income. Extra large laundry room, high ceiling, dry & warm with tons of storage. This house features an XXX large tool room, build it here super great work space, nice freshly painted, high ceiling, separate cold room/cantina. Warkworth is a super friendly town. The community gets involved and celebrates all year long. Santa Claus Parades, Lilac Festivals, the Donny Brook Community Auction, just a super great place to raise a family. Everything you need is here in Warkworth: RBC Bank, Post Office, amazing bakery, LCBO, Scotts Convenience, pharmacy, hair salon, coffee eateries, etc. etc. (id:60626)
Century 21 United Realty Inc.
8 Stewart Street
Perth, Ontario
Welcome to 8 Stewart Street-Your Dream Downsizing Destination in Perth! Nestled on one of Perth's most picturesque streets, this stunning bungalow offers the perfect blend of small-town charm and modern luxury, all within easy walking distance to everything the town has to offer. This home underwent a massive transformation by a reputable local builder, featuring custom upgrades throughout. Designed for effortless, one-level living, this 2-bedroom, 1.5-bathroom gem is move-in ready and waiting for you to enjoy. Step inside to a bright, open-concept layout with gleaming hardwood floors throughout. The custom kitchen is a chef's delight, boasting granite counters, stainless steel appliances, and a functional island perfect for meal prep or casual dining. Relax in the living room, highlighted by a beautiful natural gas fireplace and abundant natural light. You'll also find two comfortable bedrooms and a convenient 3-piece bathroom with laundry, all kept cozy with radiant heated tile floors.The true highlight is the back enclosed porch, an idyllic spot to unwind with your favourite book while overlooking your private, professionally landscaped, and fenced yard. The lower level provides ample storage and includes a 2-piece bathroom. With natural gas furnace and central air (approx. 2021) and durable CanExel siding, this home truly offers peace of mind. Don't miss your chance to experience the ease and elegance of 8 Stewart Street! (id:60626)
Royal LePage Advantage Real Estate Ltd
Ph11 - 430 Mclevin Avenue
Toronto, Ontario
Penthouse with an amazing Southwest view in very well maintained May fair on the green Condo. This corner unit got large windows around, Balcony, Ensuite laundry, Locker and one U/G Parking. New laminate flooring and painting. (id:60626)
RE/MAX Community Realty Inc.
701 - 270 Dufferin Street
Toronto, Ontario
Spacious 614 sqft 1+den, Open concept layouts for a spacious feel. Thenew XO Condo! Lively surroundings with parks, shops, and restaurants in close proximity. Walking distance to Liberty Village. Convenient access to transportation with both Dufferin and King streetcars at your doorstep. (id:60626)
Express Realty Inc.
725 Franklin Road
Kamloops, British Columbia
Opportunity Knocks in Kamloops! Bring your vision and transform this 5-bedroom home into the perfect family retreat. Located in a sought-after, family-friendly neighbourhood, this property sits on a generous 0.23-acre lot, offering space, privacy, and long-term potential. While the home does need some TLC, the bones are solid and the possibilities are endless. Whether you’re looking to renovate, invest, or build equity over time, this is your chance to get into the market at an incredible price point. Rarely do single-family homes on lots this size and in this area come available, especially at this price. With potential for future land development and tons of outdoor space to work with, this property is a blank canvas for a savvy buyer. Don’t miss out on this value-packed opportunity. Schedule your showing today and see the potential for yourself! No Presentation of offers until July 28, 2025 at 11am. (id:60626)
Coldwell Banker Horizon Realty
1615 - 85 Wood Street
Toronto, Ontario
** Time To Purchase For Rental Income To Investor or Affordable to New Young Couples or Professionals.** Excellent Location At Heart Of Downtown Toronto (Walk Score 98) Axis Condo Spacious 1Bed Room (468Sqf). Professionally Cleaned & Bright East View With Large Window. Practical Layout And High Quality Features. Built-In Luxurious Appliances In Open Concept Modern Style Kitchen With Granite Counter.Laminate Floor Throughout. Amazing Professional Gym & Business Centre At Common Area. 24 Hr Concierge Service. Step To Subway & TTC. Lots Of Fancy Restaurants, Grocery Store, Shopping And Hospitals. Walking Distance To Ryerson & U of T. Ready to Move In for Wonderful Condo City Life. (id:60626)
Right At Home Realty
1087 Dynes Avenue Unit# 102
Penticton, British Columbia
No Strata Fees & Under 5-10 Year Warranty, perfect for First-Time Homebuyers! Discover the ideal combination of luxury and convenience in this exceptional half-duplex, perfectly located just a block away from the breathtaking Okanagan Lake and its beautiful beaches. This prime property is also near Coyote Cruises channel float, Local Landing Adventure Park, and just a short walk to the SOEC (South Okanagan Events Centre), shopping, dining, parks, and the Penticton Golf Course—offering you an unbeatable lifestyle. Designed for modern living, the open-concept main floor includes a spacious living room, stylish kitchen, cozy nook, and a convenient 2-piece bath. Enjoy high-end finishes such as engineered hardwood floors, solid maple cabinetry with sleek quartz countertops, and top-of-the-line stainless steel appliances, ensuring every detail is crafted for quality. Upstairs, you’ll find two generously sized bedrooms, both featuring walk-in closets and ensuite bathrooms, offering privacy and comfort. Plus, with a dedicated laundry area and ample storage space, practicality meets style. Don’t wait, schedule your viewing today (id:60626)
Chamberlain Property Group


