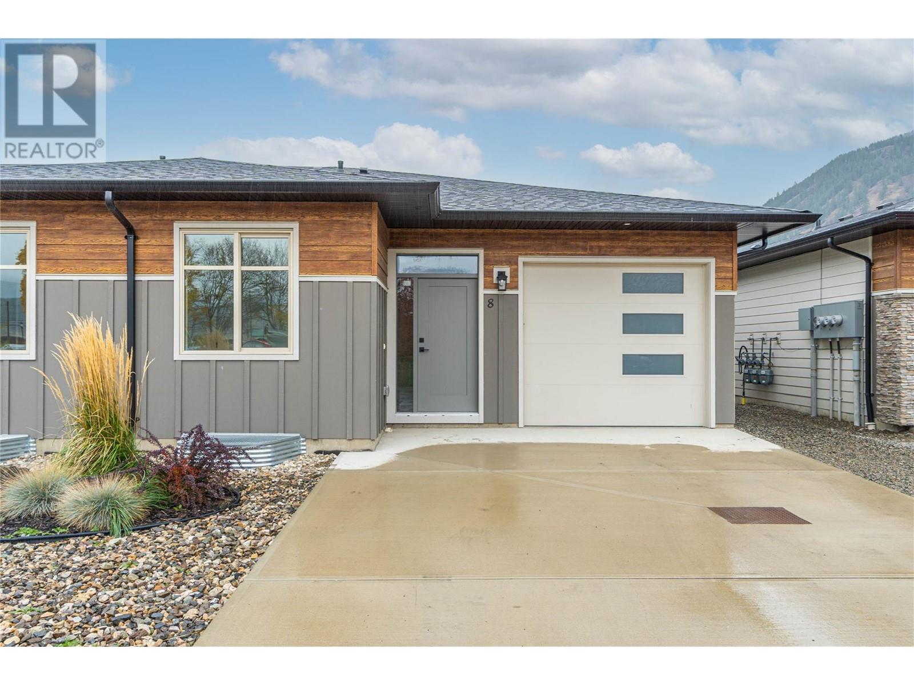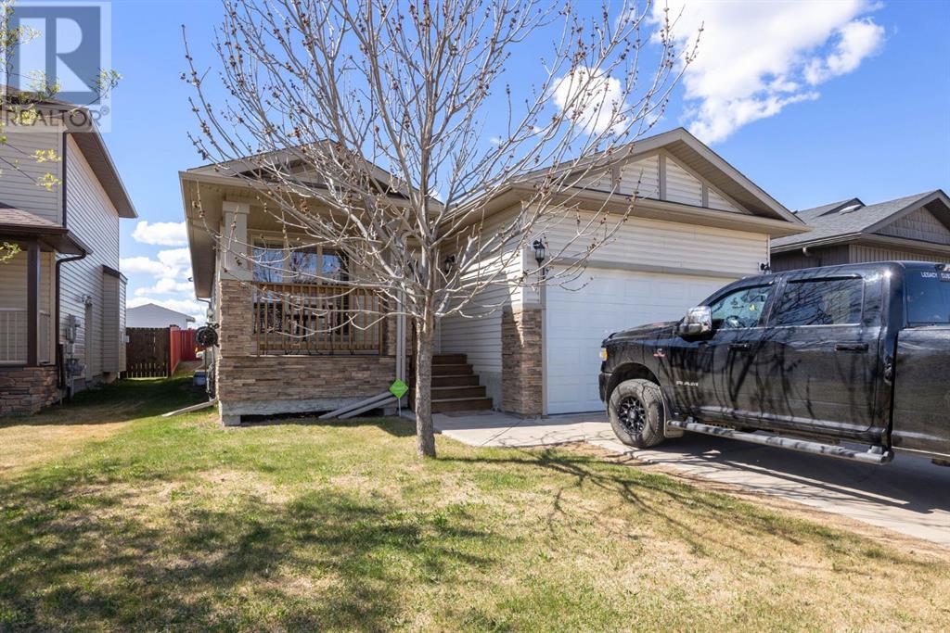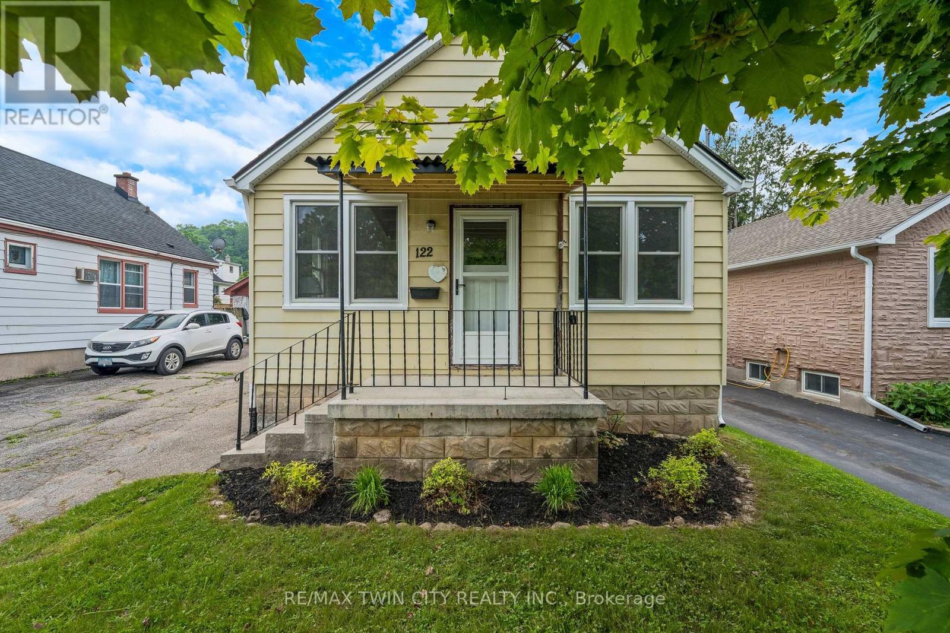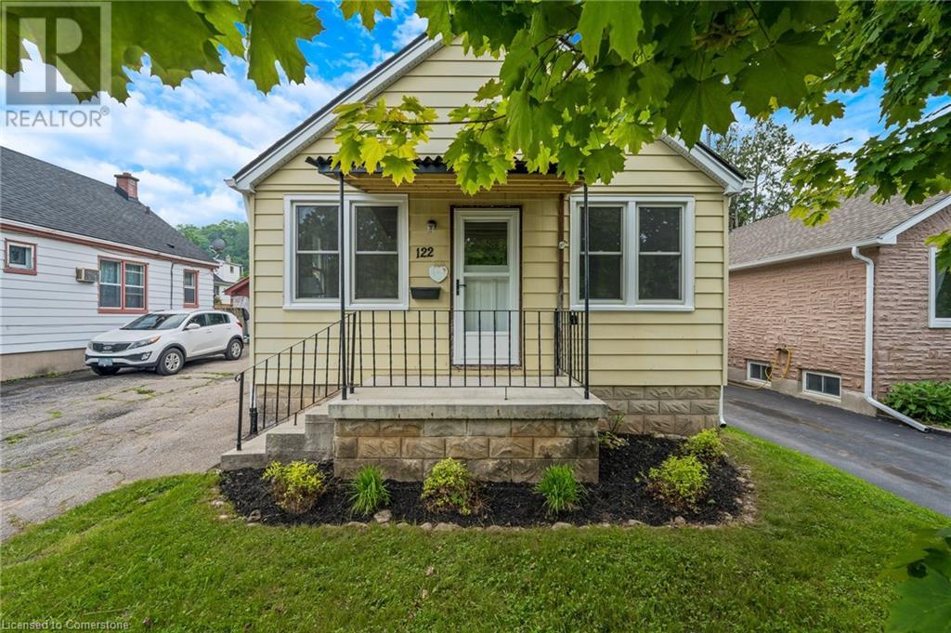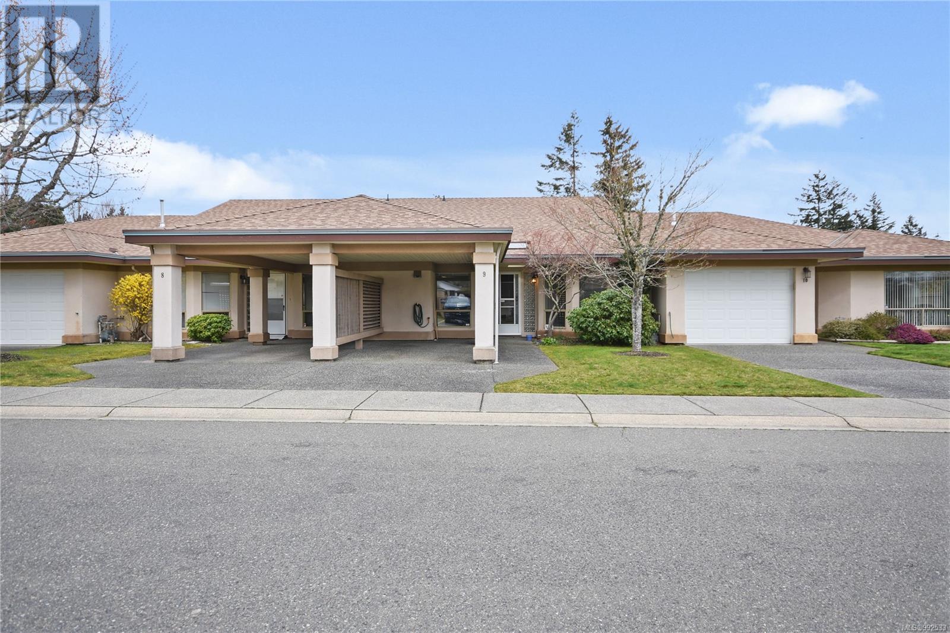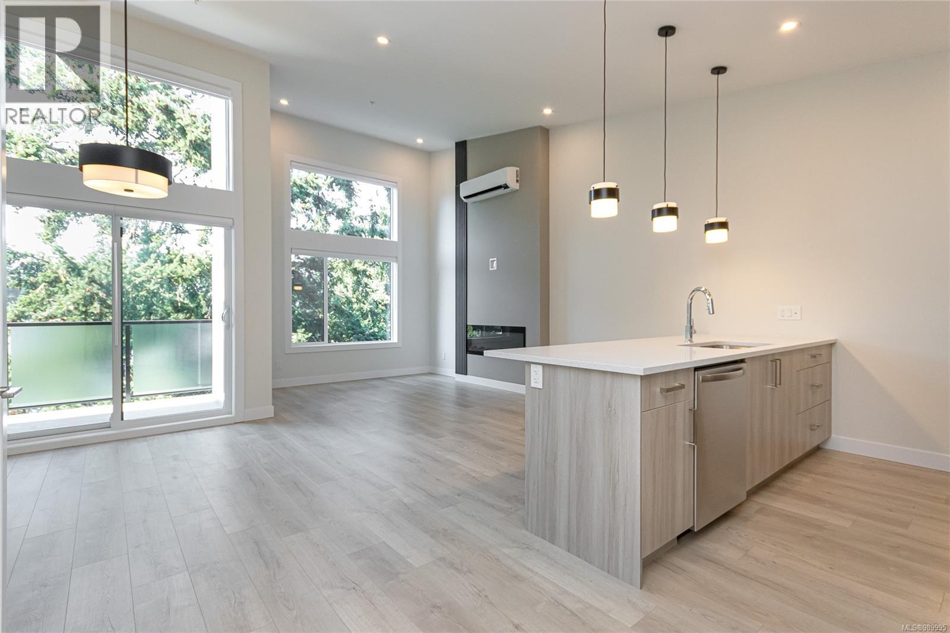624 Bayview Drive
Midland, Ontario
Welcome to 624 Bayview Drive, Midland. Truly an exceptional home featuring 3 bedrooms, 1 bathroom, and a finished basement. Situated in a tranquil, established, family friendly neighborhood, this property has so much to offer: 50x100 fully fenced lot, landscaped yard with significant recent upgrades done to the home exceeding 40K. Updates include: furnace, air conditioning, bathroom, luxury vinyl flooring, shingles, eavestroughs, soffit and fascia & gutter guards, all doors, all windows replaced with triple-pane glass throughout, new front door, deck with permanent awning, and updated electrical. Conveniently located near shopping, restaurants, schools, parks, trails and convenient access to Hwy 12. This well maintained home represents outstanding value in its category. Arrange your private showing today before this remarkable opportunity slips away. *The pole in the backyard is for cable and internet* **EXTRAS** Lot size as per Geo, House sq ft. as per agent/owner measurements. Furnace & A/C 2018, Windows 2019, shingles 2019, Soffit & fascia 2019,Gutter guards 2023, Permanent awning 2020, triple pane windows 2019, electrical updated approx. 2000 (id:60626)
Century 21 B.j. Roth Realty Ltd.
259 Elgin Meadows Gardens Se
Calgary, Alberta
Welcome to this lovely and well-maintained two-storey home, ideally located in the desirable and established community of McKenzie Towne. Thoughtfully designed for comfort and functionality, this home features rich maple hardwood flooring throughout the main level, creating a warm and inviting atmosphere. The spacious kitchen overlooks the backyard and is equipped with an island, dark maple cabinetry, and a stainless steel appliance package perfect for both everyday living and entertaining. The bright, open-concept living and dining areas lead directly to the backyard through sliding patio doors, ideal for indoor-outdoor flow. Upstairs, the primary bedroom features a walk-in closet and private ensuite, while two additional bedrooms share a well-appointed 4-piece bathroom. The partially finished basement offers a cozy recreation area and includes a rough-in for a future bathroom, providing potential for further customization. A double detached garage adds convenience and value to this affordable, move-in ready home with no condo fees. Located just minutes from schools, parks, McKenzie Towne Centre, and with easy access to both Deerfoot and Stoney Trail—this is the perfect place to call home. Simply move in and enjoy! (id:60626)
Cir Realty
220 Shepherd Road Unit# 12
Chase, British Columbia
*** Please note suite photos and strata fees were taken from Unit 8, as Unit 12 is currently under construction --- Welcome to Cedar Flats Estates in Chase BC! The complex offers 17 spacious rancher-style townhomes with full basements and are fully landscaped in the front and back providing low-maintenance living! The four-plex is currently under construction and will feature four bedroom + three bathroom suites with open concept floor plans and quality finishing throughout. Parking includes one car garage and extra parking in the driveway. Located minutes away from Little Shuswap Lake; parks; schools; recreation and restaurants -- just 35 minutes outside Kamloops. All measurements are approximate, taken from building plans. Contact for more information. (id:60626)
Exp Realty (Kamloops)
549 Walnut Crescent
Fort Mcmurray, Alberta
Stunning 4-Bedroom Home with Fully Finished Basement & Heated Garage! Welcome to this beautifully maintained 4-bedroom, 3-bathroom home. Located in a desirable neighbourhood of Timberlea, this home features a heated attached garage and a fully finished basement with its own separate side entrance—ideal for added convenience or potential suite development. Spacious Main Floor: Hardwood floors flow throughout the open-concept living area, featuring a cozy gas fireplace—perfect for relaxing evenings. With an open-concept design, this home provides a spacious and inviting atmosphere, perfect for families and entertaining.The kitchen with ample cabinetry seamlessly connects to the dining and living areas.The master bedroom includes its own private ensuite, creating a peaceful getaway. Upstairs Laundry: No more hauling baskets up and down—this convenient feature makes life easier! Fully Finished Basement: A massive open Rec room, another gas fireplace, and a separate side entrance add incredible value and potential. Outdoor Perks: Enjoy a 12’ x 14’ oversized shed in the backyard, plus a great deck—perfect for entertaining! Don’t miss out—call today to schedule your private viewing. (id:60626)
Exp Realty
13445 104a Street
Grande Prairie, Alberta
STUNNING FULLY DEVELOPED HOME IN ARBOUR HILLS!!! This home has 5 bedrooms and 3 1/2 bathrooms and is a modified bi-level plan with 1515 sq. ft of living space. Modern touches/designs and vaulted ceilings. The kitchen has granite countertops and quartz backsplash, white cabinets with a dark-stained island, and a bright dining area. The main level has a spacious living area with access to the covered deck. A luxurious primary bedroom with a 4-piece ensuite. Upstairs you will find bedrooms 2 & 3 with a Jack and Jill bathroom, providing ample space for a growing family. The basement boasts a beautiful living room, bedrooms 4 & 5, while providing plenty of storage space to meet your needs. This property features a high-efficiency furnace, energy-efficient low-E argon windows, CENTRAL AIR, and gas line to deck for BBQ with NO rear neighbors! Book your showing today!! (id:60626)
RE/MAX Grande Prairie
122 Tait Street
Cambridge, Ontario
Discover this delightful 2-bedroom possible 3 bedroom, 1-bath bungalow nestled in the desirable West Galt area, ideal for first-time home buyers, downsizers, and investors alike. This wartime gem is move-in ready and waiting for its new owner. Recent updates include new electrical, windows and doors, soffit facia and trough, attic insulation, fresh paint, and updated flooring throughout, providing a clean, modern feel while retaining its original charm. The living spaces offer a warm and inviting ambiance, perfect for everyday living. Enjoy the fully fenced backyard, ideal for gardening, outdoor activities or just soaking up the sun rays. Situated in a friendly neighborhood, this property is close to parks, schools, and local amenities. Don't miss this opportunity to make this charming bungalow your new home or investment! Schedule a viewing today! (id:60626)
RE/MAX Twin City Realty Inc.
122 Tait Street
Cambridge, Ontario
Discover this delightful 2-bedroom possible 3 bedroom, 1-bath bungalow nestled in the desirable West Galt area, ideal for first-time home buyers, downsizers, and investors alike. This wartime gem is move-in ready and waiting for its new owner. Recent updates include new electrical, windows and doors, soffit facia and trough, attic insulation, fresh paint, and updated flooring throughout, providing a clean, modern feel while retaining its original charm. The living spaces offer a warm and inviting ambiance, perfect for everyday living. Enjoy the fully fenced backyard, ideal for gardening, outdoor activities or just soaking up the sun rays. Situated in a friendly neighborhood, this property is close to parks, schools, and local amenities. Don't miss this opportunity to make this charming bungalow your new home or investment! Schedule a viewing today! (id:60626)
RE/MAX Twin City Realty Inc.
RE/MAX Twin City Realty Inc. Brokerage-2
52005 Twp Rd 443
Rural Wainwright No. 61, Alberta
Country Living Just 15 Minutes from Wainwright! Discover the perfect blend of space, privacy, and convenience with this well-kept 1450 sq. ft. bungalow situated on 26.19 beautifully treed acres with plenty of pasture. This charming home offers comfortable main floor living with a spacious layout, ideal for families or those looking to enjoy country life close to town. New furnace and central air recently installed. Outside, you'll find a new 28' x 30' detached heated garage with soaring 16 ft ceilings—perfect for storing large equipment, working on projects, or housing recreational vehicles. The yard is nicely maintained, offering plenty of space to garden, play, or simply relax and take in the peaceful surroundings. Whether you're looking to escape the city, start a hobby farm, or just enjoy wide open spaces, this property delivers on all fronts—a rare opportunity only 15 minutes from Wainwright! (id:60626)
Century 21 Connect Realty
9 310 Pym St
Parksville, British Columbia
Bright & Spacious Patio Home in Desirable Chelsea Court Welcome to Chelsea Court, a sought-after 55+ community offering peaceful living in the heart of Parksville! This 2-bed, 2-bath patio home is bright, spacious, and ready for quick possession. It has a private fenced yard, perfect for relaxing or entertaining. In the back yard there is a storage room (with hot water tank and electrical panel) plus convenient garden storage. Step inside to an open and inviting layout featuring laminate flooring, wide hallways and a cozy gas fireplace in the living room. The kitchen has a peninsula for extra workspace, and a breakfast nook with a window to the front yard. The primary bedroom is a nice size and includes three closets and a 3-piece ensuite with a shower, while the main bath features a tub and it also has direct access to the 2nd bedroom. Additional highlights include a newer washer & dryer and an attached carport. Chelsea Court is a well-managed, beautifully landscaped complex with minimal traffic, offering a quiet and convenient lifestyle. Located within walking distance to Wembley Mall and on a bus route - you’ll have easy access to everything you need. With low-maintenance living, rental opportunities (one owner must be 55+), and one small pet allowed, this home is an incredible opportunity in a rarely available community. Quick possession is possible—don’t miss your chance to call Chelsea Court home! (id:60626)
RE/MAX Professionals
108 Windsor Drive
Brockville, Ontario
Fully Renovated 3+1-Bedroom, 1.5 baths - Home with Oversized Garage and Private Backyard - This beautifully renovated 3-bedroom, 1.5-bath home is move-in ready - Just pick your date. Located close to shopping, schools, and public transit, it offers modern comfort in a convenient setting. Step inside, and you'll immediately notice the tasteful renovations and open layout that give this home its wow factor. The main level features a bright living room that flows into the dining area, with the kitchen just off to the side. The kitchen offers plenty of workspace, an island with extra counter space, and a spot for casual dining. Up a few stairs, the primary bedroom offers a private escape with patio doors leading to your own deck. Two more bedrooms and a fully updated 4-piece bathroom complete this level. The lower level is equally inviting, with a bright family room perfect for relaxing, a dedicated office space, a 2-piece bathroom, and a laundry area. The oversized garage, measuring approximately 14' x 31', offers serious flexibility, whether for parking or a workshop. A gate door leads to the spacious backyard, where mature hedges provide privacy and a quiet, natural backdrop. There's also a cozy patio area, perfect for hosting during the warmer months. This is one you don't want to miss. New roof on garage and house in 2024 plus renovations. Come see it for yourself; you won't be disappointed. (id:60626)
RE/MAX Hometown Realty Inc
117 Mcgill Boulevard W
Lethbridge, Alberta
Get the space you've been looking for, welcome to 117 McGill Blvd W — an exceptional opportunity for investors, large families, or anyone looking for space, flexibility, and location! This 2,000 sq ft bungalow is just blocks from the University, close to Nicholas Sheran Park, and even backs onto the corner of Trinity Park. Inside you will appreciate the recent renovations that blend modern updates with timeless comfort. Boasting 8 bedrooms and 4 bathrooms, the space is ideal for student rentals, large families or multi-generational living. Even with the host of bedrooms there is still oversized living areas for entertaining and taking on the challenge of family living. Outside, enjoy a mature yard, single detached garage, and direct access to Trinity Park—a peaceful green space right out your back gate. Whether you're walking to class, hosting a summer BBQ, or enjoying a sunset stroll, this location truly has it all. Don't miss your chance to own a rare 8-bedroom bungalow in one of Lethbridge’s most desirable west side neighbourhoods. Move-in ready and full of potential—117 McGill Blvd W is ready to go! (id:60626)
Century 21 Foothills South Real Estate
505 924 Jenkins Ave
Langford, British Columbia
Presenting ''Park Place''—a contemporary collection of 24 expansive residences, now available for pre-sale. Located in an unbeatable, serene setting, this development offers the convenience of walking to everything you need. Situated on a tranquil street, directly across from the newly opened Belmont Market, with Westshore Town Centre to the east and Langford Centre to the north, this location is truly central. These homes offer a rare commodity in today’s market—space. Each 2-bedroom suite spans an impressive 1,000 square feet, featuring generously sized sundecks that can accommodate a dining table for four plus a BBQ. Additional sound insulation between bedroom walls and floors ensures a quiet, restful environment. Inside, these thoughtfully designed residences boast 9-foot ceilings, a striking kitchen with quartz countertops, and a premium stainless-steel appliance package. A statement fireplace, set within an accent wall, adds warmth and sophistication, while the tiled entry and durable laminate wood flooring exude timeless appeal. The building itself is equally impressive, with a grand tiled foyer that sets the tone for the refined interior. Residents will enjoy the convenience of interior storage lockers, a fenced dog run play area, and secured parking with video surveillance. For the avid cyclist, ample secured bike storage is available. Select pets and rentals are permitted, adding further flexibility to this exceptional living opportunity. Park Place offers not just a home, but a lifestyle—sophisticated, convenient, and perfectly situated. (id:60626)
RE/MAX Camosun



