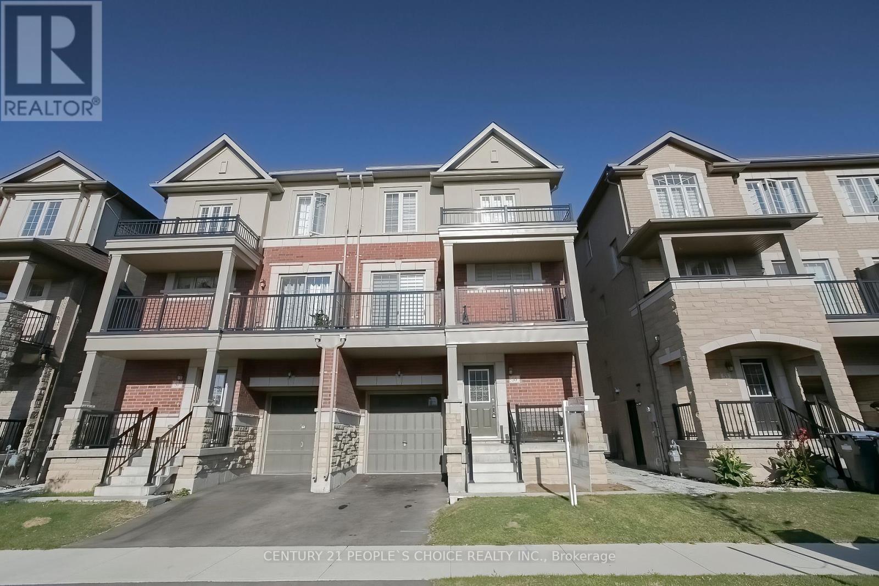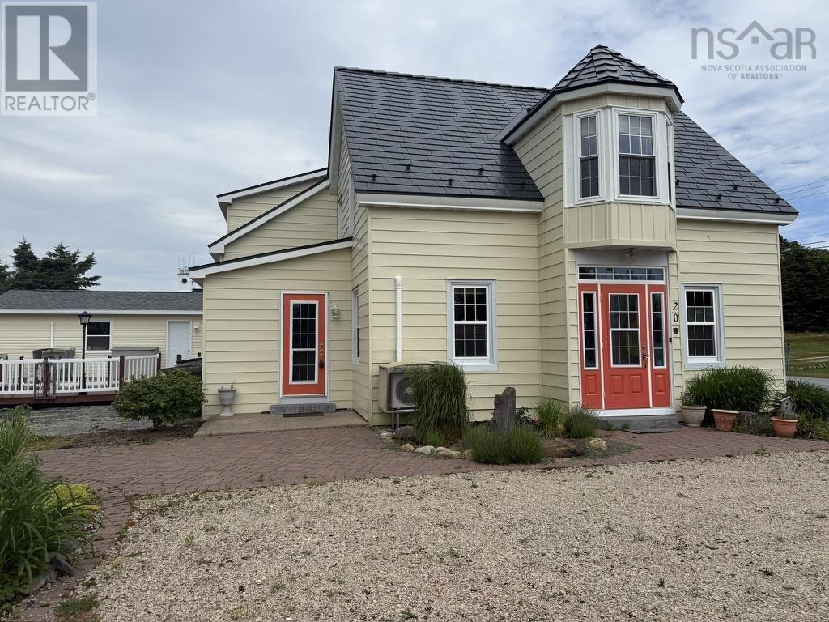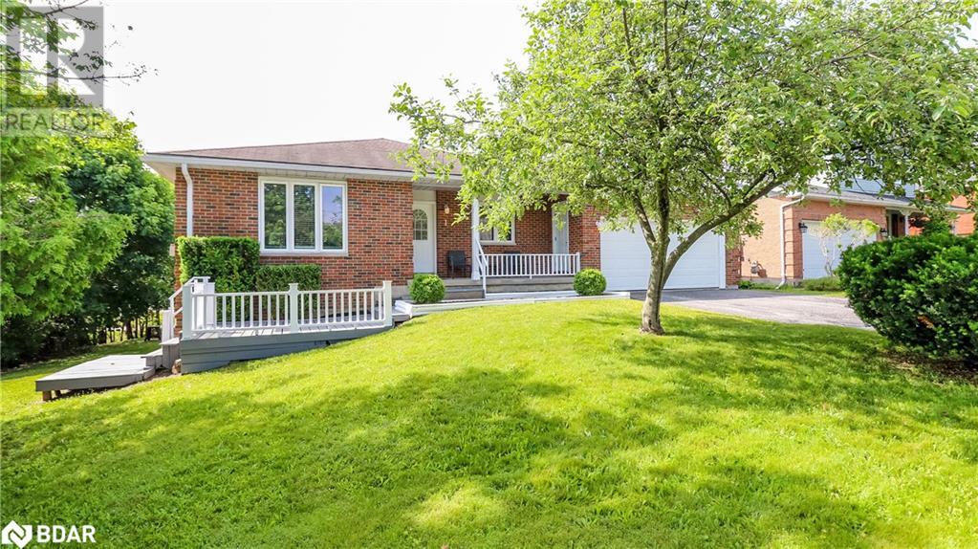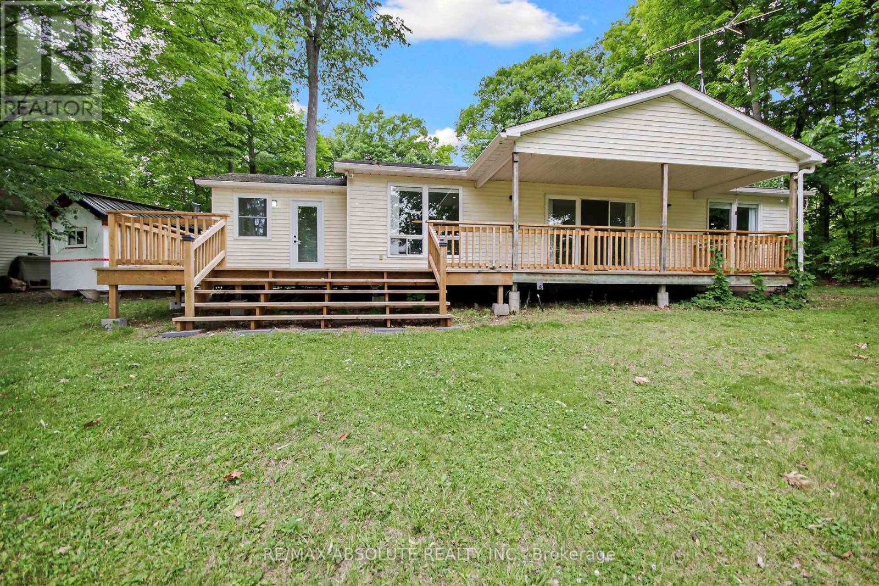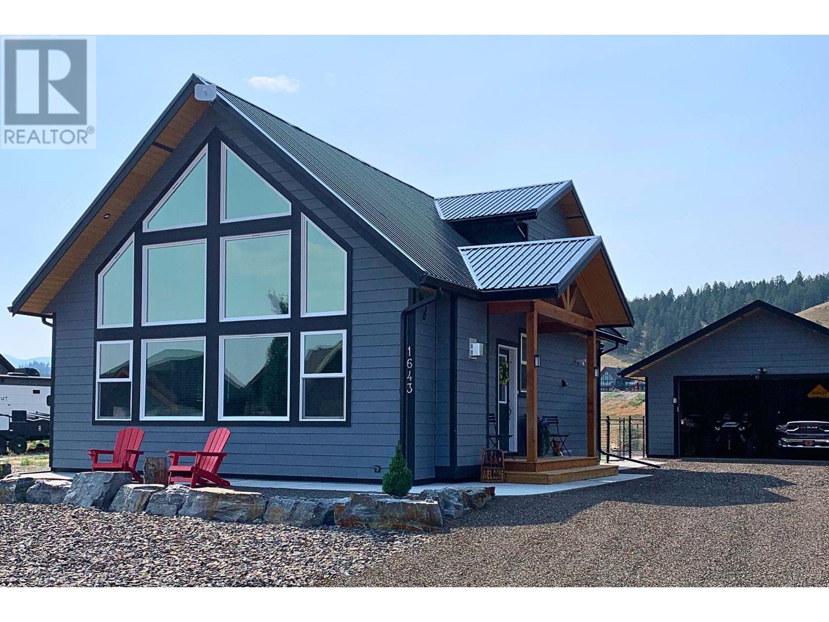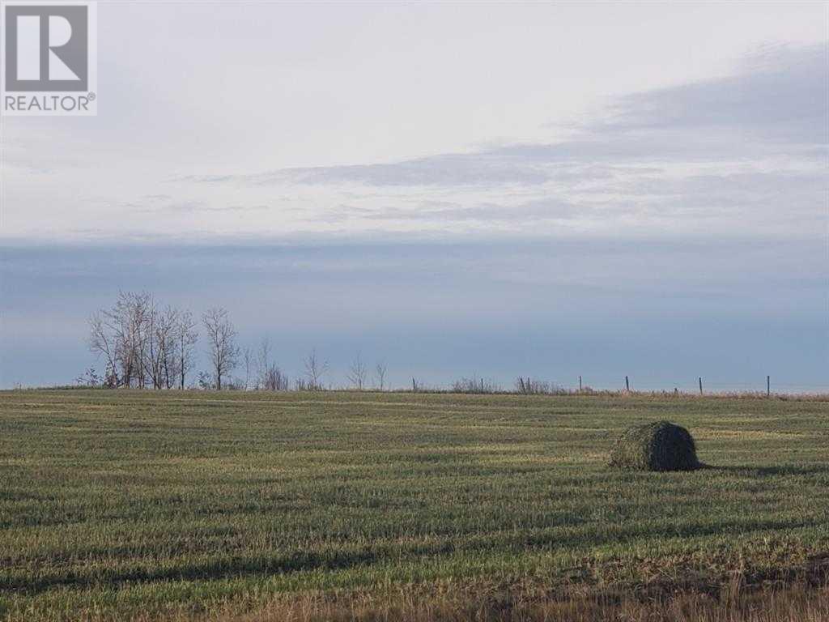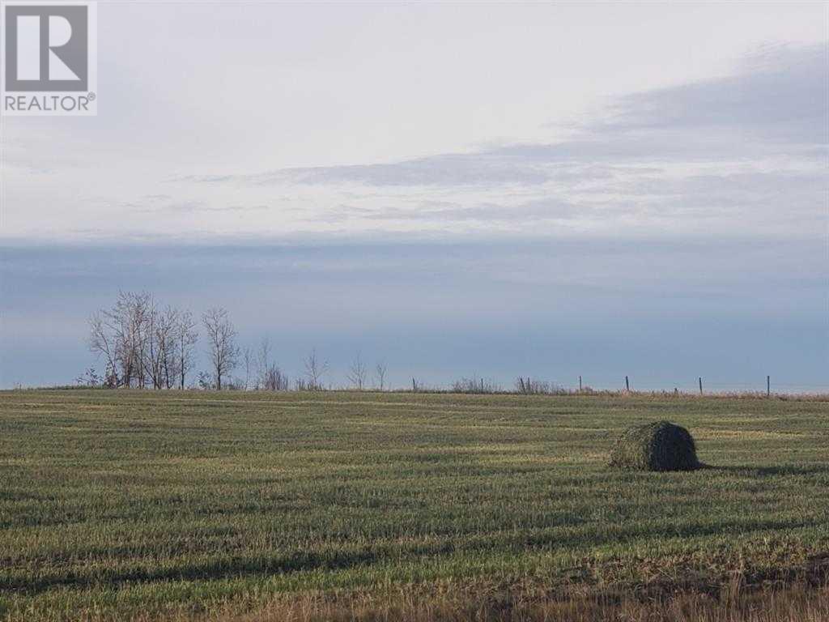215 Kitchener Avenue
Central Elgin, Ontario
Lake view home in picturesque Port Stanley, Ontario. This beautiful two storey home features a single detached garage with an attached carport. This home is well set back from the street allowing for a good sized front yard and parking for 6 cars in the driveway plus one additional car in the large detached garage. The main floor features a well designed custom kitchen, dining area, spacious living room with natural gas fireplace and main floor laundry room. The kitchen features beautiful quartz countertops, a large island for additional counter space and a great place to eat. With quality stainless steel appliances, plenty of cabinets and pantry space this kitchen provides both the modern style and great functionality you're looking for. The second floor continues to set this home apart. Featuring a huge master bedroom with a walk-in closet and patio doors to a balcony which gives you views of Lake Erie. There are also two more very generous bedrooms, a 4 piece bath, large linen closet and a skylight in the hallway. The basement is unfinished and offers the options for more living space or ample storage. This home has been very well maintained and updated over the years. (id:60626)
Royal LePage Triland Realty
55 Allegro Drive
Brampton, Ontario
Freshly Painted 3+1 bedroom and 4 washroom, available in credit valley area. Separate entrance to the basement by builder which Can easily Converted to Basement Apartment for extra income. Kitchen with stainless steel appliances, open concept with separate living and dining area, beautiful balcony through living and dining area for relaxation. Gorgeous Master Bedroom with 4pc ensuite. Lot of window for natural sunlight. Main floor Bed room with 4 pcs Ensuite with upgraded class shower. Entrance from garage to home , Must see property, close to all amenities like grocery, shops, public transport, school, sheridan college and hwy 407/401. (id:60626)
Century 21 People's Choice Realty Inc.
13 Meadowvale Avenue
Hamilton, Ontario
Meticulously maintained bungalow! Conveniently located walking distance to Schools, Groceries and other retail shopping. Minutes from St Joseph Urgent care, 4 other major medical/dental buildings and pharmacies. Fine dining and other restaurants! This 3, Bed 2 bath with a fully finished basement has a lot to offer. Main floor begins with a large living room/ family room with a fireplace, a separate dinette and a cozy kitchen. Appliances included Stove (2020) Fridge (2024) built in Microwave & Dishwasher (2008) Three spacious bedrooms and an updated 4pc bathroom (2008) with a soaker tub, sliding glass enclosure & safety bars. Ceramics updated in hall & bathroom (2019) Take a few steps down to a one-of-a-kind breeze way for access to the garage, a patio door to the backyard and a separate entrance. Fully finished, freshly painted basement offers an office, a large Rec-room and a 3 pc bath. Improvements include: Roof (Jul 2020) Eves-trough (2019) Garage Floor & Driveway (2020) Garage Door (2021) Opener with Keypad (2020) Interlock walkway (2023) New AC (2025). Easy access to QEW, Red Hill Parkway, the Link, Hwy 403, 407ETR & Hwy 401. Don't miss this great opportunity, book your appointment today! (id:60626)
RE/MAX Twin City Realty Inc.
64 Kensington Avenue S
Hamilton, Ontario
Rare find in Gage Park/Delta West – excellent location in a leafy, family-friendly neighbourhood. Steps from the park and close to all that Ottawa St. North has to offer. This large, 2.5 storey century brick home is perfect for a family. Wide frontage with an attached garage and a significant lush backyard that has the potential to be your oasis in the city. Enormous opportunity for a gardener. The house has a unique, brick front which offers multiple outdoor access from each floor. It also has a “roof-top” patio off the second floor overlooking the greenery. Perfect for sunsets and escarpment views. The open, airy living/dining area with high ceilings is roomy for large get-togethers. The sunroom is full of natural light and is ideal for watching the seasons unfold in your own backyard. The second floor has three bedrooms and a recently renovated bathroom (2024). Put your stamp on the renovated third floor (2025) – bedroom, office, or studio. Another area waiting for your vision is the large bonus room above the garage which has served previously as a rec room for movie nights. Schools, shopping and highway access close-by. Start making your memories here in this fantastic Hamilton neighbourhood. (id:60626)
Michael St. Jean Realty Inc.
13 Meadowvale Avenue
Stoney Creek, Ontario
Meticulously maintained bungalow on a 76ft lot! Conveniently located walking distance to Schools, Groceries and other retail shopping. Minutes from St Joseph Urgent care, 4 other major medical/dental buildings and pharmacies. Fine dining and other restaurants! This 3, Bed 2 bath with a fully finished basement has a lot to offer. Main floor begins with a large living room/ family room with a fireplace, a separate dinette and a cozy kitchen. Appliances included Stove (2020) Fridge (2024) built in Microwave & Dishwasher (2008) Three spacious bedrooms and an updated 4pc bathroom (2008) with a soaker tub, sliding glass enclosure & safety bars. Ceramics updated in hall & bathroom (2019) Take a few steps down to a one-of-a-kind breeze way for access to the garage, a patio door to the spacious backyard and a separate entrance. Fully finished, freshly painted basement offers an office, a large Rec-room and a 3 pc bath. Improvements include: Roof (Jul 2020) Eves-trough (2019) Garage Floor & Driveway (2020) Garage Door (2021) Opener with Keypad (2020) Interlock walkway (2023) New AC (2025). Easy access to QEW, Red Hill Parkway, the Link, Hwy 403, 407ETR & Hwy 401. Don't miss this great opportunity, book your appointment today! (id:60626)
RE/MAX Twin City Realty Inc.
20 The Lane
Blue Rocks, Nova Scotia
Nestled in the coastal village of Blue Rocks, this century home blends classic charm with modern upgrades. Situated less than 5 minutes from the UNESCO Town of Lunenburg, this home is just a short walk to the ocean and within an ocean view, making it the perfect retreat for nature lovers and those seeking tranquility by the sea. Featuring an original century home with a thoughtful 30+ year addition. A newly renovated custom kitchen and separate dining room is perfect for entertaining guests. The cozy den offers a peaceful retreat, the spacious living room, complete with a propane stove, is ideal for relaxing or family gatherings. Convenient main-floor amenities include a laundry area, 2 half baths, and a mudroom to keep things organized, two heat pumps for efficient heat and cooling. The inviting upstairs layout, features two distinct staircases. The main staircase offers a welcoming transition between floors, while the second is a standout spiral design adding a touch of style. You'll find 4 generous bedrooms with lots of closet space. The 4th bedroom would also make an organized home office, and 2 bathrooms round out the upper floor. The home boasts a large back deck, perfect for outdoor dining and enjoying the coastal air. The glassed-in gazebo adds a touch of charm, providing a serene spot to unwind. The detached heated and wired garage offers storage with a workshop space while allowing room for your vehicle. The two-story studio presents possibilities for use as an artist's studio, or home office - many options you decide! The expansive lot provides plenty of room for outdoor activities and gardening. Additional modern features include an EV car charger and a Cummins generator, for peace of mind no matter the weather. Updated pex plumbing, insulation, and interlock aluminum roof. This home truly offers the perfect balance of convenience, comfort, and coastal charm. Come and experience the serene lifestyle of Blue Rocks today! (id:60626)
Engel & Volkers (Lunenburg)
1 Mariposa Drive
Orillia, Ontario
Amazing Investment!! Completely renovated 5 Bedroom LEGAL DUPLEX in Orillia close to all amenities, walking trails and easy access from Hwy 11!! This bright, clean and spacious all Brick Bungalow has nothing to do but move in! The main floor invites you in to this open concept living room with corner gas fireplace, dining room with custom island/table and chairs and your modern kitchen....with walk-out to your back deck! Great sized primary room, plus two other nice sized bedrooms, a 4 piece washroom, a powder room and laundry complete this floor! Walk along the side of the house to a completely separate walk-out basement apartment that has a large living room with gas fireplace, beautiful kitchen with walk-in pantry, 2 large bedrooms, a spa like bathroom, plus laundry! The oversized single car garage gives you plenty of extra room for toys and storage...plus the driveway will accommodate 4 cars! A/C and boiler system new in 2021, newer windows, newer appliances all included! Move in yourself and rent out the other unit, or rent out both! (id:60626)
Royal LePage First Contact Realty Brokerage
210 Pickerel Point Road
Beckwith, Ontario
Rare opportunity to own a stunning year-round waterfront bungalow at Pickerel Point. 2 acres with 450' of private shoreline on Mississippi Lake, just 40 minutes from Ottawa. This beautifully treed lot offers incredible privacy, wonderful beach area, dock and breathtaking water & sunrise views. Renovated in 2018, the home features an open-concept living and dining area centered around a cozy wood-burning heatalator fireplace. The modern white kitchen includes a charming farmhouse-style ceramic double sink, stainless steel appliances (fridge, stove, custom hood fan, and dishwasher), and overlooks the peaceful front yard.The spacious primary bedroom boasts a large walk-in closet, while the second bedroom is equipped with a Murphy bed and built-in armoire, making it versatile for guests or home office use. Step through the patio doors to a newer 41' deck (2023), ideal for entertaining or relaxing while enjoying panoramic lake views.Additional features include an oversized, heated 2-car garage with ample room for vehicles and workshop space. Plenty of parking for Guests and friends. The home is serviced by a drilled well (148' deep), a new septic system (2020), and a dry crawlspace housing a propane furnace (2015) ,water treatment, and central air. Rough-in for a backup generator is available. A convenient mudroom entry from the driveway offers a stackable washer/dryer and utility sink.Large 2nd Mudroom off deck with huge closet is perfect for coming in from lake. Updates include: furnace (2015), heat exchanger (2020), roof (2016/17), full house reno (2016), kitchen reno (2018), and septic system (2020). Dock at the waters edge provides excellent swimming, boating, and year-round enjoyment. Located on a privately maintained road with many year-round residents; Cottage Association fee $400/year. A rare and peaceful retreat combining cottage charm with modern convenience.24 hours on all offers. (id:60626)
RE/MAX Absolute Realty Inc.
14 Ashridge Place
Hamilton, Ontario
Welcome to this beautifully maintained 3+1 bedroom, 2 full bathroom backsplit home, nestled on a quiet, family-friendly street. Situated on a spacious pie-shaped lot, this home offers a rare opportunity to create your own backyard oasis with plenty of room to entertain or relax in privacy with an oversized yard. Step inside to discover hardwood flooring on the main and upper levels, dinning room which comfortably fits an 8 person table with sliding door out to your side/year yard, a neutral freshly painted interior, granite counters with ample counter space and multiple living and entertaining spaces perfect for growing families or hosting guests. Lower level offers 3pc bath and an additional bedroom for teens or growing kids with closet, or a perfect work from home office set up. Additional rec room or home gym space in basement with laundry. The versatile layout provides a seamless flow from room to room, offering comfort and functionality for everyday living. Enjoy the convenience of central location, just minutes from parks, schools, shopping, and with easy highway access for commuters. Don't miss your chance to own this charming and versatile home with endless potential. Updated include; Air conditioner 2023, Automatic Garage door (no remotes) 2024, and roof shingles 2025. Fireplace and exterior post light as is / don't work. (id:60626)
RE/MAX Escarpment Realty Inc.
1643 Koocanusa Lake Drive
Lake Koocanusa, British Columbia
Discover your dream lakeside retreat at this beautifully crafted Linwood custom home, built in 2022, and located on a fully fenced 0.169-acre lot in the Koocanusa Village community. This 1,184 sq ft home showcases high end finishes, cathedral-style windows with incredible views, and a seamless blend of modern comfort and cabin charm. The main floor features a bright and airy living / kitchen / dining area with exposed fir beams and vaulted ceiling, enhanced by large UV-protected windows. The fully equipped kitchen features high quality appliances, a breakfast bar and drinks-cooler. A bedroom with closet, a Jack-and-Jill bathroom with full-size tub, a laundry area with storage, and a boot room complete the main floor. Upstairs, the private master suite offers a walk-in closet and en-suite with double vanity, and a large walk-in shower. Additional features include a crawl space with storage, a water purifier, air exchanger, and an on-demand boiler system. Outside, enjoy a covered barbecue patio area, fire pit, completed landscaped and fully-fenced yard, shed and oversized double garage with a 100-amp panel and 50-amp EV charging capability. Just a stones-throw from all the recreational activities offered by Koocanusa Lake, this move-in-ready home comes furnished and is perfect as a vacation retreat or year-round residence. Call your trusted Realtor today to schedule a viewing! (id:60626)
Exp Realty (Fernie)
721072 Range Road 53
Rural Grande Prairie No. 1, Alberta
9.64 acres - vacant land in Crossroads South, zoned RM-2 (id:60626)
RE/MAX Grande Prairie
721072 Range Road 53
Rural Grande Prairie No. 1, Alberta
9.64 Acres - vacant land in Crossroads South, Zoned RM-2 (id:60626)
RE/MAX Grande Prairie


