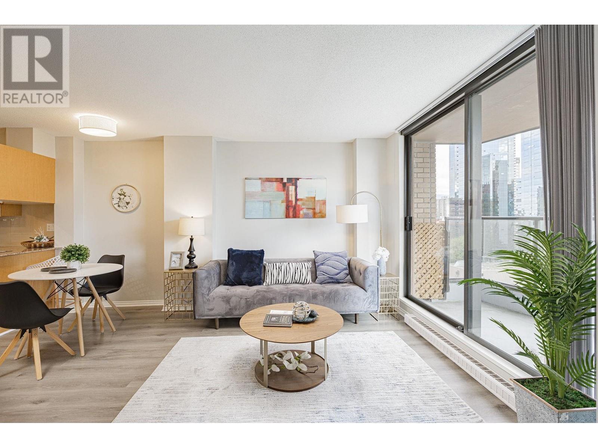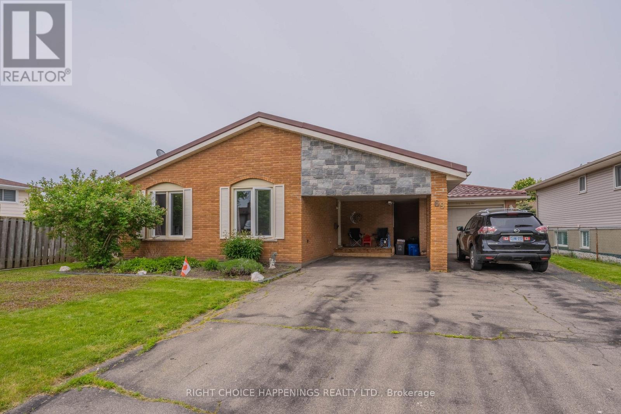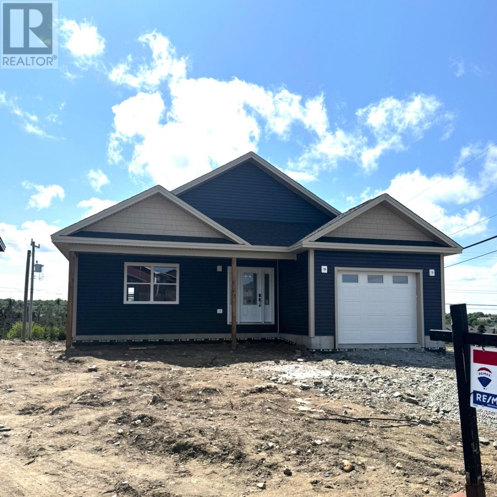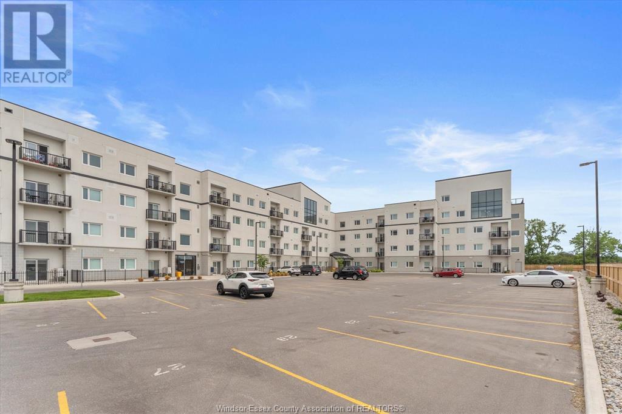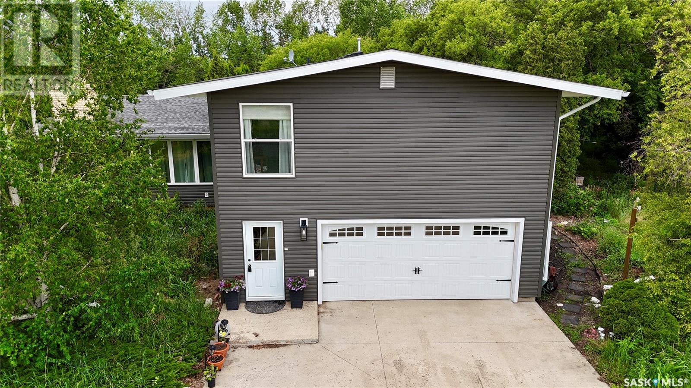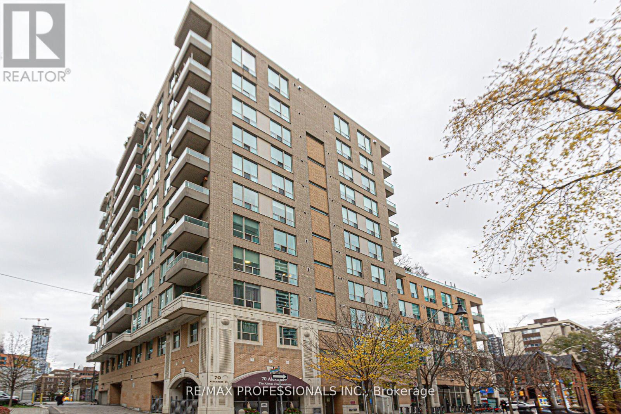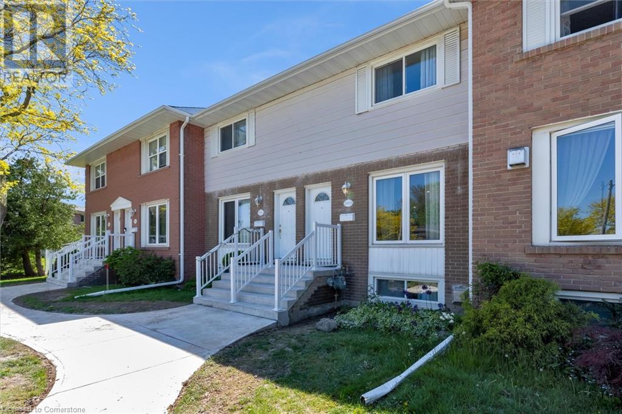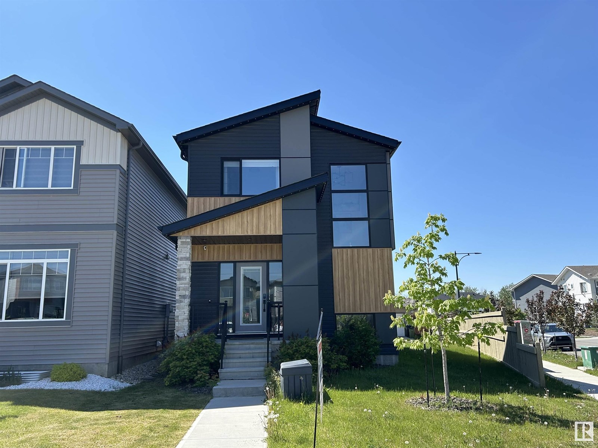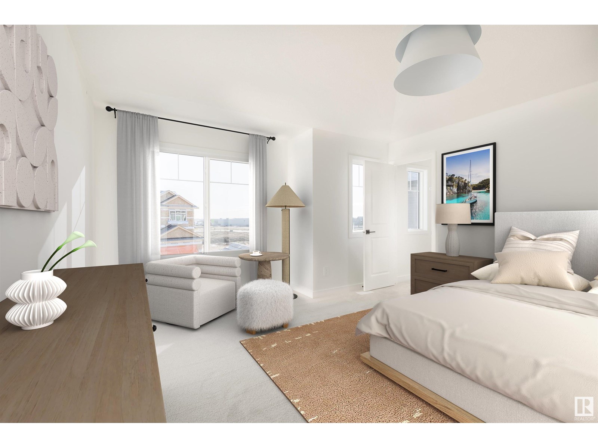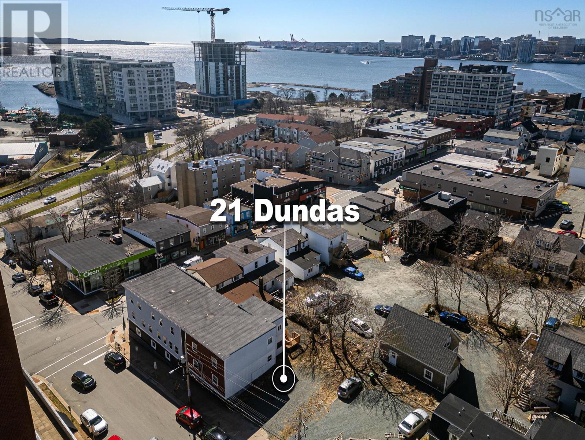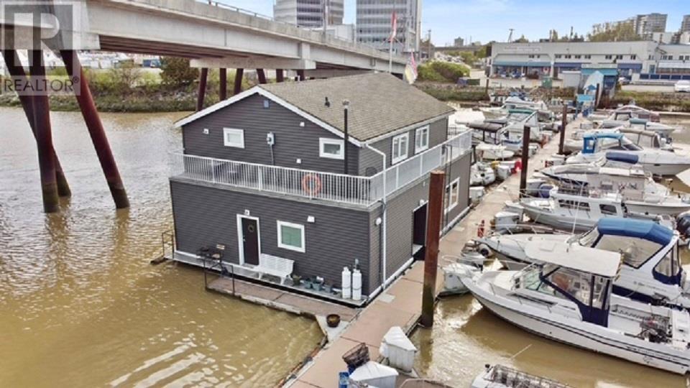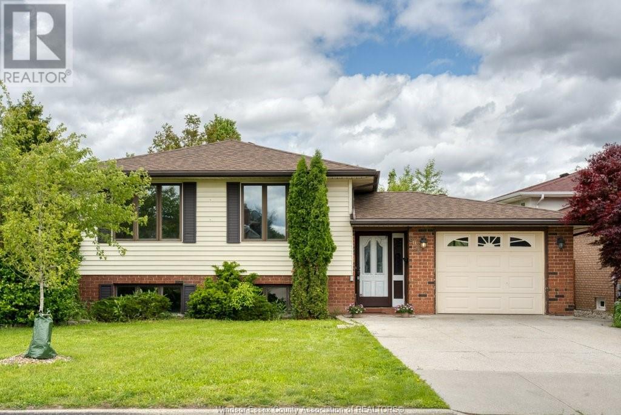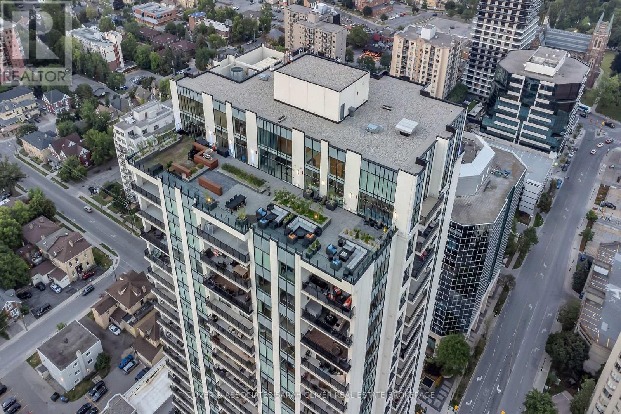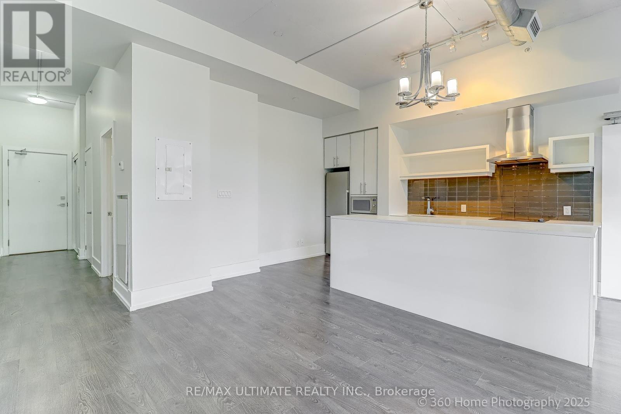1703 1189 Howe Street
Vancouver, British Columbia
Welcome to THE GENESIS and meet this charming 557 sqft 1-bedroom & Den, 1-bathroom apartment in the heart of downtown Vancouver! Just a 12-minute stroll from both English Bay and Yaletown, this home offers a spacious bedroom and a lifestyle of convenience. Enjoy top-tier amenities in the building, including private guest suites, a fully equipped exercise center, an indoor pool, 24-hour concierge service, and vibrant entertainment spaces. Perfect for those seeking the best of city living! Openhouse: 4/12-4/13 SAT/SUN 12:30-2:30pm (id:60626)
Exp Realty
206 Main Street E
North Middlesex, Ontario
Welcome to 206 Main St, Parkhill. The current Owners live upstairs in a large 3-bedroom apartment unit approximately 1700 sq ft, with 2 bathrooms, a large living room, and a good eat-in Kitchen. This unit has 2 doors leading to a hallway, so it could be split into a 2-bedroom and a 1-bedroom apartment, pending local approvals. The back part of downstairs is approximately 620 sq ft, ready to convert into 1 1-bedroom unit, it already has a kitchen and laundry area. This lot is large enough that, with local approval, there is room at the back of the lot for a secondary dwelling (pending local approval). The front part of the main floor still allows for 1300 sq ft of retail space. Call today to book your showing on this very unique opportunity. With this property, you can operate a business on the main floor and live upstairs, or be a Landlord and lease it all out. (id:60626)
Streetcity Realty Inc.
69 Elmvale Crescent
Port Colborne, Ontario
Welcome to this beautiful 3-bedroom, 2-bathroom brick back-split nestled in one of the areas most sought-after, mature tree-lined neighbourhoods. Situated on a generously sized lot, this home offers the perfect blend of space, comfort, and character. Step into a bright and functional layout thats ideal for families and entertainers alike. The backyard is perfect for summer barbecues, gardening, or simply relaxing. The lower level is a showstopper: a spacious rec room designed for entertaining, complete with a cozy fireplace, full wet bar, and direct walkout access to the backyard. Additional features include a single-car garage, ample storage, and the charm and curb appeal only a classic brick home can offer. (id:60626)
Right Choice Happenings Realty Ltd.
66 Dominic Drive
Conception Bay South, Newfoundland & Labrador
Welcome to your Dream Home! This stunning bungalow features and open concept design that seamlessly blends style and functionality . Nestled on an over sized , fully landscaped , oversized lot, you will enjoy ocean views and abundant natural light , thanks to its desirable southern exposure. Rear yard access is a bonus to build a large detached garage in the future. As you enter, you are greeted by a foyer with a convenient closet. The heart of the home is the inviting living area, perfect for entertaining or relaxing with family. The kitchen boasts a pantry and customizable cabinets, allowing you to create a space that suits your taste. Choose your flooring , paint and lighting. The primary bedroom offers a walk in closet and ensuite. two additional well appointed bedrooms make this home perfect for families or guests. With the insulated basement , you have endless possibilities for additional living space or storage. Allowances in place for flooring, cabinetry and lighting. Lux Home warranty. Hst rebate to be assigned to vendor on closing. All measurements aprrox. Exterior Picture may appear different. (id:60626)
RE/MAX Infinity Realty Inc.
2032 2036 18 Avenue
Bowden, Alberta
Historic 1903 Church Turned Stunning Residence.In the heart of town, where history and modern living intertwine, stands a truly remarkable home—a 1903 church lovingly restored and transformed into a breathtaking 5 bed/4 bath residence. With over 2400 square feet of living space, this unique property offers a rare blend of historic charm, contemporary upgrades, and endless possibilities. Set on two titled lots, the home boasts an expansive yard, perfect for enjoying outdoor space or future development. As you arrive, the beauty of the original stained glass windows immediately captures your attention. The cathedral ceilings soar above, creating an open, airy feel, while the original refinished hardwood floors and wainscoting tell the story of a bygone era. Step inside the large modern kitchen, where a live-edge wood breakfast bar invites conversation over morning coffee. The main level flows effortlessly, leading to a stunning loft-style master bedroom, tucked away for privacy while still feeling connected to the home’s grandeur. The main bath is a true retreat, designed with relaxation in mind. Featuring a spa-like ambiance, it boasts a luxurious jetted air tub big enough for two. For those seeking flexibility, the 2,100 sq. ft. basement illegal suite provides an incredible opportunity. With its own full kitchen, four-piece bath, and private entrance, it can serve as EXTRA SPACE or a guest retreat — the possibilities are truly endless. The basement also features a bonus room, ideal for a workshop, craft room, or additional storage space, complete with its separate exterior access door for added convenience. An elevator connects the floors, making movement throughout the home seamless. The 12x40 patio-style deck offers a perfect outdoor space for relaxation or entertaining. And with a paved parking lot, there’s no shortage of room for visitors. Beyond its beauty, this home has been thoughtfully upgraded in 2023 to ensure modern comfort and efficiency. Two industrial -sized furnaces provide warmth, while a 100-gallon hot water tank with a recirculating pump ensures steady hot water throughout. Electrical updates include a new 100-amp service panel and an upgraded 100-amp panel. The attic has been insulated with R60, and Rockwool Roxul sound and fire insulation has been added between bedrooms and the master suite for extra peace and privacy. A backflow preventer, sump pumps, and new pex-pipe water lines add to the home's durability and safety. Nestled just two minutes from the main QE II corridor, this property offers seamless access between Edmonton and Calgary, making it an ideal location for those who want the charm of small-town living with big-city convenience. To make this transition even easier, furniture is negotiable, offering the option to move in with ease and enjoy this stunning home right away. This home is more than just a place to live—it’s an experience, a story, and an opportunity waiting to unfold. It must be seen to be appreciated. (id:60626)
RE/MAX Real Estate Central Alberta
617 - 201 Brock Street S
Whitby, Ontario
Welcome to the "Colborne" penthouse suite with soaring 10' ceilings and panoramic views at Station No 3 in the heart of downtown Whitby. This open concept layout offers 2-bedrooms, 2 full washrooms, floor-to-ceiling windows, and oversized balcony. Do not miss your opportunity to own in this brand new boutique building by award-winning builder Brookfield Residential. Take advantage of over $100,000 in savings now that the building is complete & registered. 1 parking & 1 locker included. Enjoy beautiful finishes including kitchen island, quartz countertops, soft close cabinetry, ceramic backsplash, upgraded black Delta faucets, wide-plank laminate flooring & Smart Home System. Easy access to highways 401, 407 & 412. Minutes to Whitby Go Station, Lake Ontario & many parks. Steps to several restaurants, coffee shops & boutique shopping. Immediate or flexible closings available. State of the art building amenities include, gym, yoga studio, 5th floor party room with outdoor terrace with BBQ's & fire pit, 3rd floor south facing courtyard with additional BBQ's, co-work space, pet spa, concierge & guest suite. (id:60626)
Orion Realty Corporation
1900 Concession Road 6 Unit# 407
Lasalle, Ontario
This oversized, approx. 1500 sq ft loft-style condo offers two bedrooms plus a den and two full bathrooms, including a stunning primary ensuite and a spacious walk-in closet. Enjoy your own private rooftop balcony. Elegantly designed, the unit boasts a massive living room with soaring two-storey windows that flood the open-concept space with natural light, seamlessly connecting the living, dining, and kitchen areas. In-suite laundry and stainless steel appliances are included. Ideally located near all major amenities, including Highway 401, St. Clair College, the University of Windsor, shopping, and scenic walking trails. The building also features a party room and fitness center for residents to enjoy. (id:60626)
Lc Platinum Realty Inc.
Cooper Acreage
North Battleford Rm No. 437, Saskatchewan
Welcome to your own private retreat—this 39.93-acre property offers the perfect blend of comfort, space, and functionality. Located just 20 minutes from the City of North Battleford, this move-in ready five-level split home is ideal for families looking for room to grow, work, and relax in a country setting. Inside the 2,368 sq. ft. home, you’ll find four spacious bedrooms, three updated bathrooms, and a newly renovated eat-in kitchen featuring a gas stove—perfect for home chefs. A formal dining room and two living rooms offer flexible space for gatherings, while practical mudrooms at both entrances keep jackets, shoes, and gear organized. The basement adds even more living space with a very large recreation room—ideal for a home theatre, games area, or kids’ hangout zone. One of the standout features of this property is the indoor pool, surrounded by cedar walls and vaulted ceilings—complete with a sauna, shower, change room, and bathroom. While it’s currently used seasonally, it has great potential to be enjoyed year-round with the right setup. The home also features a two-car attached garage, plenty of storage throughout, central air conditioning, and natural gas service. Recent updates include a new roof and siding in 2024 and a new hot water tank in 2025. A full water treatment system with reverse osmosis and a softener ensures clean, clear water—yes, the white laundry comes out white! The acreage is well-equipped for hobby farming or outdoor living, with several usable outbuildings including a Quonset, henhouse, and small barn. Tree-lined for wind protection and privacy, the property offers a peaceful and practical lifestyle. Don’t miss this opportunity to enjoy the space and freedom of country life—without sacrificing modern comfort. Book your showing today!... As per the Seller’s direction, all offers will be presented on 2025-06-21 at 7:00 PM (id:60626)
Boyes Group Realty Inc.
1 Brownlee Street
Tuxford, Saskatchewan
This spectacular custom-built home is definitely a must see! Located on just shy of 3/4 acre lot is like living on a small acreage. The cozy front deck leads you to a large foyer from which your gaze will take in the vaulted ceiling, open concept living, dining room and dream kitchen with a massive eat at island with prep sink, dbl ovens, 6 burner + grill gas stove top, separate freezer & fridge, a multitude of custom cabinetry and pantry. It’s sure to satisfy the culinary chef in your family. Natural light streams through large windows & patio doors, allowing a fantastic view from all 3 rooms. The wall between the living room and huge Master Bedroom is soundproofed for your comfort. An adjoining walk in closet and a 5 pce ensuite with soaker tub, large custom shower & separate toilet space scream luxury! Off the kitchen, you'll find a 2nd bedroom, 4 pce bath & a convenient main floor laundry/mudroom with cabinets, work counter & sink. This room leads you to the 37x26, 3 car, insulated garage with 12' ceilings. On the lower level the enormous family room with 9' ceilings & full wet bar featuring dbl height counters is an entertainment haven. 2 more good sized bedrooms, a 4pce bath and utility room with plenty of storage complete this level. Bask in the beautiful sunrises and never ending views from the east facing 10' deck that runs the full 52' length of the back of the home. The deck is plumbed in for a hot tub. This solid home is built on 46 screw piles & the basement & the walls are built with Structured Insulated Panel System (SIPS). It is on town water & has a septic tank. The water heater is new in 2024. 18 months (from possession date) of taxes will be prepaid by the seller after possession date to the maximum amount of $9735.00. This truly unique, meticulously finished home is just 15 min. from Moose Jaw. It is a fantastic family home or could easily be set up as a Care Home as it has some wide doorways and hallways. Book your viewing TODAY! (id:60626)
RE/MAX Bridge City Realty
1007 - 70 Alexander Street
Toronto, Ontario
Welcome to The Alexus in a demand location of downtown Toronto! Fabulous & huge 1000+ square foot unit with stunning views! Perfect for people downsizing, moving up or first timers! The functional foyer with mirror closet doors greets your guests. Relax and entertain in your spacious and bright open concept living/dining room. Gleaming hardwood flooring in living and bedrooms ( no carpet ). Gorgeous modern kitchen with stainless steel appliances, stone type counter and glass cabinet to inspire the chef from within. Walk-out from the living room to the large balcony and enjoy all the scenery has to offer. What a bonus to have 2 full bathrooms. Hugh primary bedroom with ensuite 4Pc bath, walk-in closet, ensuite laundry and walk-out to solarium to sit and enjoy your morning coffee. Close to all amenities! 1 parking spot included! Get all this for under $600,000. A must see unit at this price. Hurry and view it today before it's too late! (id:60626)
RE/MAX Professionals Inc.
181 Shuter St Street
North Huron, Ontario
Welcome to 181 Shuter Street where space, charm, and comfort come together to create the perfect setting for your family's next chapter. This inviting 1.5-storey home offers 4 bedrooms, 3 bathrooms, and over 2,300 sq ft of living space designed with family life in mind. Inside, you'll find character-rich details like original wood accents, a beautiful round staircase, and oversized rooms that give everyone their own space while still feeling connected. A convenient main floor bedroom and multiple living areas offer flexibility for everyone; whether you need a playroom, home office, or a cozy space for guests. Step outside to your private yard a generous 66' x 165' corner lot with endless possibilities. Whether its backyard BBQs with your friends, a swing set for the kids and space for them to run around, or simply a space for you to soak up some sunshine in the warmer months, there's space to enjoy every season. The detached garage and ample driveway parking are a bonus for busy households. Located just steps from downtown Wingham, you'll love being able to walk to parks, schools, local shops, and other amenities. Friendly neighbors, a walkable community, and a house full of potential this is more than just a home. It's where your next chapter begins! (id:60626)
Exp Realty
311 - 17 Centre Street
Orangeville, Ontario
Welcome to this beautifully upgraded 1,251 sq ft Collingwood model stacked townhouse, built in 2021. Offering two bedrooms, three bathrooms, and a convenient location, this home blends modern comfort with timeless elegance. As you enter the unit, you're greeted by a warm and inviting open-concept main floor, enhanced by luxury laminate flooring and filled with natural light. The spacious living area flows seamlessly, creating a versatile space for relaxing or entertaining. Beautiful white kitchen with centre island and stainless steel appliances. A powder room on the main floor adds convenience for guests. Upstairs, the second level features two generously sized bedrooms. The primary suite is a private retreat with a walk-in closet and a luxurious four-piece ensuite. The main bathroom provides additional comfort, while a main-floor laundry room enhances practicality. Carpeted staircases add warmth and a cozy touch to the home. Step outside to your private balcony, where you can enjoy peaceful views of the surrounding treesan ideal spot for your morning coffee or evening relaxation. The property also includes one owned parking space for added convenience. With its thoughtful design, elegant finishes, and prime location, this townhouse is a rare opportunity to enjoy modern living in a beautifully crafted home. Don't miss your chance to make it yours! **Please note that some photos have been AI Rendered / Altered** (id:60626)
Century 21 Millennium Inc.
8 Garfield Pl
St. Albert, Alberta
Nicely upgraded 2025 sq. ft. bungalow located on a quiet cul de sac! Plenty of space for the whole family here. A spacious living room with large windows is located off the front foyer and a large dining room with built-in cabinetry is perfect for entertaining. The renovated kitchen features white cabinets, tile backsplash, skylight and large peninsula eating area. It overlooks a huge sunken family room with 2 skylights and a gas fireplace which leads to a large, 4 season sunroom with a hot tub (with newer heater)! The main floor has 3 bedrooms including a huge primary with double closets and garden doors to the back deck. Both the 3 pce ensuite and 4 pce main bath have been renovated. Fully finished basement has a huge rec room with a 2nd gas fireplace, wet bar, 4th bedroom, den, 2 pce bath and large laundry room. Low maintenance backyard is private and features a 2 tier deck, gas BBQ and firepit. Newer high efficiency furnace and HWT. (id:60626)
RE/MAX Professionals
2101 Meadowbrook Road Unit# D
Burlington, Ontario
This stunning three bedroom townhouse, nestled in the highly sought-after Mountainside neighbourhood of Burlington, presents an exceptional opportunity for first-time homebuyers or young families to reside in a fantastic area. Meticulously maintained, this residence boasts two spacious bedrooms upstairs accompanied by a 4-piece bathroom, and a generously sized bedroom in the basement complemented by a 3-piece bathroom. The main floor features an updated living room floor and kitchen as well as pot lights throughout. Conveniently located in close proximity to parks, schools, shopping, restaurants, and minutes from the QEW, this property is a rare find. Book a private tour at your earliest convenience to avoid missing this exceptional opportunity. (id:60626)
Keller Williams Complete Realty
451 37 Av Nw
Edmonton, Alberta
Motivated seller ! Bring offer. This home has everything for your growing family. Spacious and open concept floor plan.Main floor features a back living room with large windows and a cozy electric fireplace,dining room and kitchen with stone countertops, centre island,pantry and stainless steal appliances.Upstairs features 3 bedrooms including the primary with an ensuite bathroom and walk in closet.Convenient second floor laundry two other good size bedrooms and full bath.Side entrance to a potential basement suite.Situated in a quiet street, with plenty of room in backyard and double garage.Close to all amenities including schools, shopping, movie theatres, rec centre, restaurants, and major transportation routes like theEdmonton Ring road Anthony Henday Drive and the Whitemud.Furniture included in the purchase price.Bring offers (id:60626)
RE/MAX Elite
20608 43 Avenue Nw
Edmonton, Alberta
Welcome home to the 'Grayson' in Edgemont Place by multi-award-winning builder, Rohit! This gorgeous 2-storey home features an open-concept plan, and the magazine-worthy “Ethereal Zen” interior design. Enjoy the open concept living area with modern & natural finishings throughout. The kitchen is a chef's dream with massive quartz island, ample cabinetry & a walk-in pantry. The adjacent dining is the perfect spot to host your dinner parties. A pocket office and 2pce bathroom round out the main floor! Primary bedroom on upper level is your own personal oasis with a 4pce ensuite & two walk-in closets. Two more bedrooms with a 4pce main bath, a bonus room and laundry complete this level. The property has a front attached garage. Unbelievable proximity to commercial amenities, recreation facilities and schools. **First 4 pictures show the Grayson in Ethereal interior colours, other pictures show Grayson in Neoclassical interior colour. (id:60626)
Maxwell Progressive
21 Dundas Street
Dartmouth, Nova Scotia
Unlock the potential of this exceptional 2063 sq ft vacant lot situated in the heart of Downtown Dartmouth. Named one of Canada's hippest neighbourhoods, this property offers a unique chance to capitalize on a thriving community filled with one-of-a-kind shops and restaurants, cozy cafes, craft beer and cider, patios and public art. Zoned DD (Downtown Dartmouth), 21 Dundas offers a flexible development potential that includes possibilities for a 6-unit residential building, hotel, or short-term rental property (permitted under existing zoning) with conceptual building plans included in the sale. This zone supports a wide range of uses including residential, commercial, office, retail, and institutional developments, with a maximum height limit of 90 meters and a floor area ratio of 2.25. The lot itself is cleared and ready for construction, presenting a straightforward option for immediate development, or the potential to collaborate on a larger project with adjacent landowners. Don't miss out on this exceptional opportunity to develop in a location that promises both return on investment and a chance to contribute to the fabric of a bustling community. (id:60626)
Engel & Volkers
1217 - 8 Dayspring Circle
Brampton, Ontario
Stunning Corner Unit With Breathtaking Conservation Views!!! Welcome To This Bright And Spacious 2-Bedroom + Den Boutique Condo. Providing A Peaceful Retreat While Being Minutes From the City. Open-Concept Layout With Abundant Natural Light. Spacious Primary Bedroom With His & Hers Walk-In Closet & 4-Piece Ensuite * Large Second bedroom with adjacent 4 PC Bath. Large Den Perfect For A Home Office Or Guest Space *Walkout To A Private Balcony With A Stunning View of the conservation area. Ideal For Summer Relaxation *One Underground Parking Spot & Ensuite Laundry For Added Convenience *Located Steps From Hasty Market & A Family Doctors Clinic, With Easy Access To Hwy 427, Hwy 407, Hwy 7, Pearson Airport, Shopping, Humber College & More! Enjoy Ravine Trail Walks And A Serene Community Atmosphere. Perfect For First-Time Buyers & Investors! Don't Miss This Rare Opportunity! Book Your Showing Today! (id:60626)
RE/MAX Gold Realty Inc.
Pt Lot 2 Peavinery Road
Burford, Ontario
Irreplaceable setting. Incredible location, & stunning country views around on this ultra private, rare 8.2 acre building lot with over 1,200 feet frontage on sought after quiet peaceful Peavinery Road. This tranquil setting is the ideal building site for your dream country estate home with desired sandy loan soil. Multiple choice building sites available! Conveniently located minutes to Burford, 403 & relaxing commute to Ancaster/Hamilton, London, Woodstock & the Tri-cities. Topographical survey, MDS report & engineering for the road extension has been completed. Enjoy & experience all that Brant County living has to offer! Call today to make your dream a reality. Off of Bishopsgate Rd & 9th Concession Rd down Peavinery Rd lot at the end of dead end road on right hand side. Need to finish gravel road to site and hydro approx $300k additional costs. (id:60626)
Century 21 Heritage House Ltd
E26 8331 River Road
Richmond, British Columbia
Extraordinary opportunity to bring your imagination to the beautiful 2,000 square foot float home, rock yourself to sleep with the gentle slap of the waves in the two bedrooms 1 and half bath home with a gourmet chef kitchen and a living room large enough to be a dance floor. 1200 sq. ft. on the main and then two generous bedrooms on the second with a large viewing deck off both. buyer to confirm measurements for themselves aa all measurements approximated. (id:60626)
Youlive Realty
3034 Fazio Drive
Windsor, Ontario
South Windsor in good schools district, close to 401, U.S. border BRK & VINYL BI-LVL. 1 CAR ATTACHED GARAGE & DBL CEMENT DRIVE. SPACIOUS 2 BDRMS IN UPPER LVL. FINISHED REC RM W/GAS FIREPLACE, GAMES RM/BDRM IN LWR LVL.Has a lot of potential. FENCED YARD. (id:60626)
Deerbrook Realty Inc.
1908 - 505 Talbot Street
London East, Ontario
19th floor south facing luxury condo with high end engineered hardwood floors throughout, Double glass doors to a generous den, in suite storage room as well as a separate laundry with full size appliances. Gourmet Kitchen with granite counter tops above stove microwave overlooking the open concept Living space, with balcony access. Second bedroom with walk in closet, also has patio doors to the extra wide balcony . primary 3 pce ensuite walk in closet and walk in shower A highly sought after downtown location offering an incredible 29th floor with high end amenities such as golf simulator, pool table, fitness facility, Library and dining area, lounge seating areas roof top BBQs firepit and gardens, The views of the city sky line are spectacular! (id:60626)
Oliver & Associates Sarah Oliver Real Estate Brokerage
610 Dobson Rd
Duncan, British Columbia
Charming 2 bed, 2 bath home in Duncan, full of character & impeccable landscaping! The stunning front & back yards are fully fenced & feature cherry, apple, hazelnut trees, grapes, blueberries, raspberries, English kiwi, old roses, & a flowering plum. Enjoy entertaining with an outdoor kitchen & natural gas BBQ hookup + a large wood deck for relaxing. Inside, you will find an entertainment sized living/dining room with cove ceilings & laminate flooring. The primary bedroom features a cozy gas FP, updated laminate flooring & direct access to the rear yard deck. Both bathrooms are fully updated & the spacious ensuite boasts a soaker tub, walk in shower, & vinyl tile floor. The laundry room was recently renovated by insulating & drywalling the exterior walls. Interior access to lower level added. The lower level includes a finished flex room (no window) & plenty of storage. Gas furnace replaced in 2018 and the exterior paint has been updated. Don’t miss this gem that is move in ready. (id:60626)
Royal LePage Duncan Realty
503 - 75 The Donway Way
Toronto, Ontario
Live the life at Liv Lofts, in highly sough-after Shops at Don Mills! This corner, sun-drenched, 710 sqft 1-bed den, 2 bathroom unit features 10' exposed concrete ceilings, stainless steel appliances, quartz counters, custom kitchen island, floor-to-ceiling windows and a 4-peice ensuite bathroom. Steps to the Shops and all of the dining, shopping, entertainment, parks and leisure options this exciting area offers. Fantastic amenities include gym, party room/lounge area, hot tub, and rooftop deck with panoramic views of the city. Parking and locker included. (id:60626)
RE/MAX Ultimate Realty Inc.

