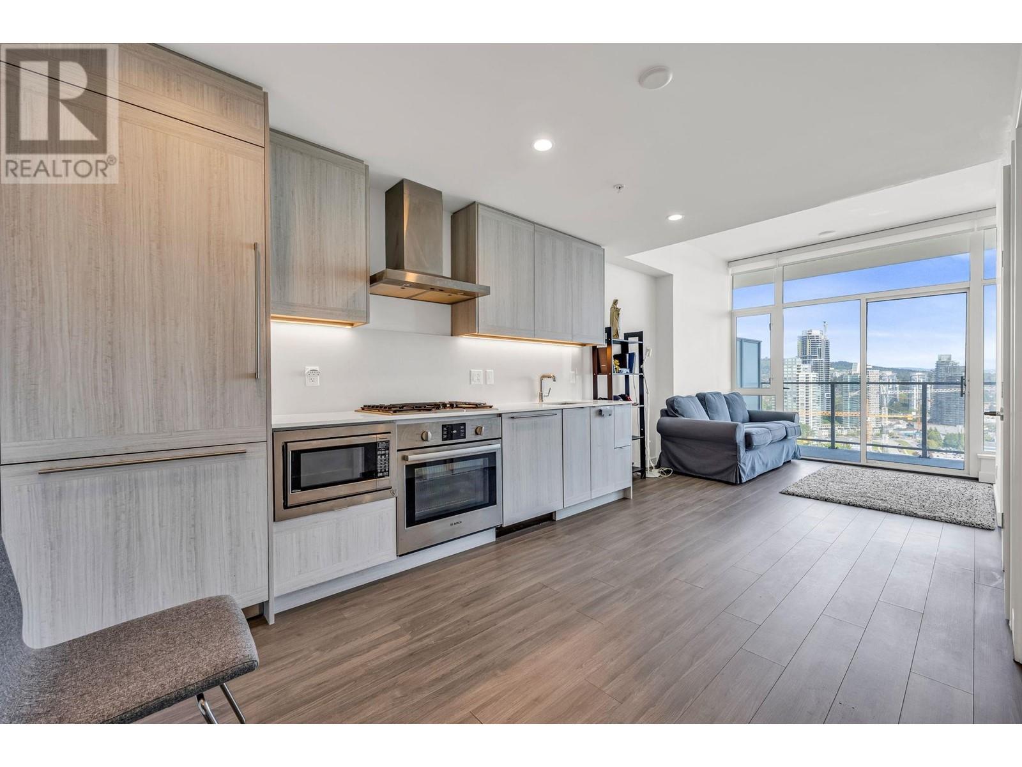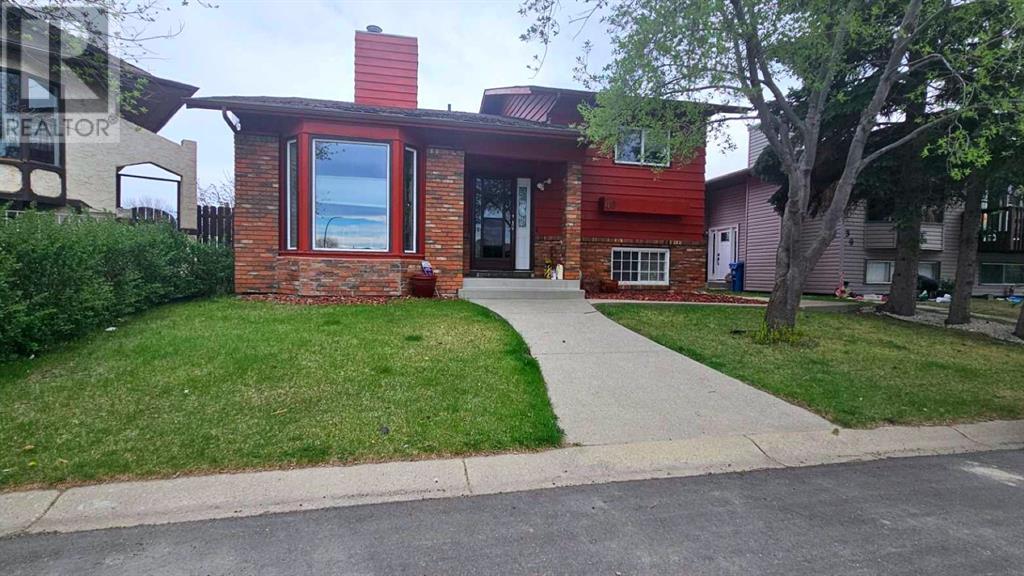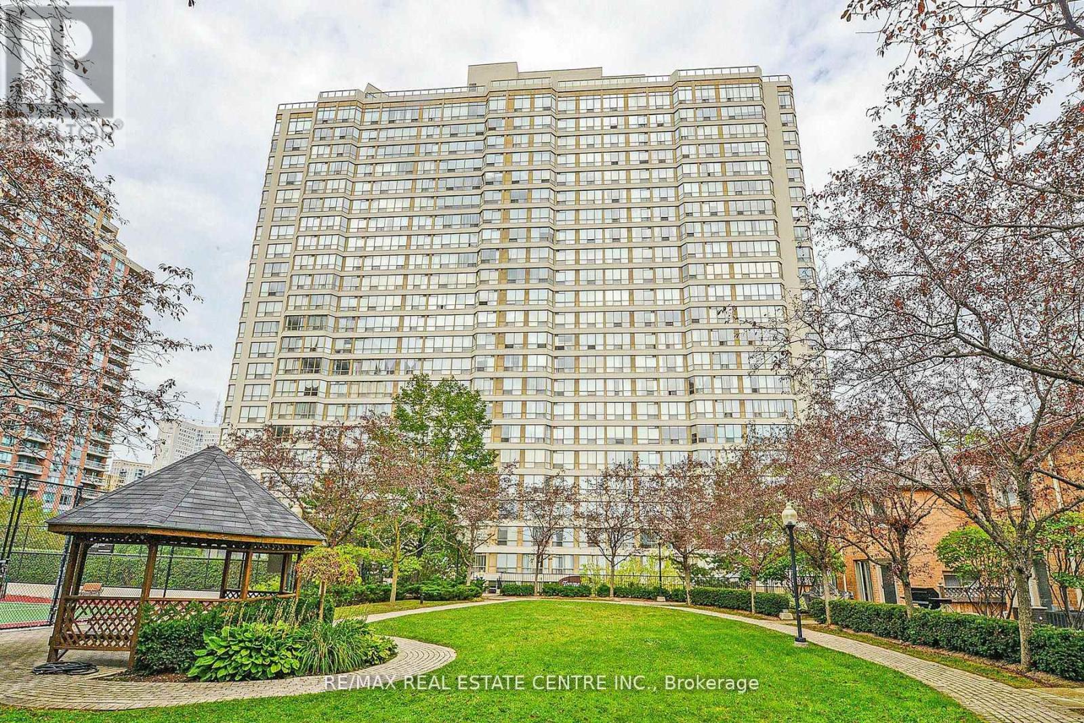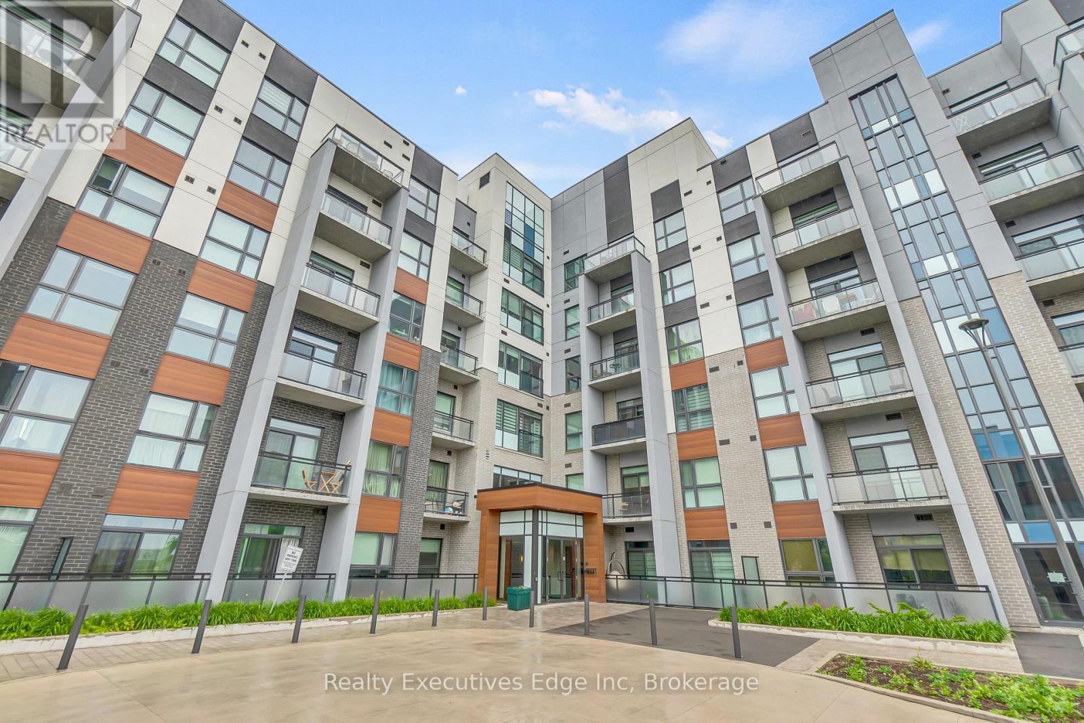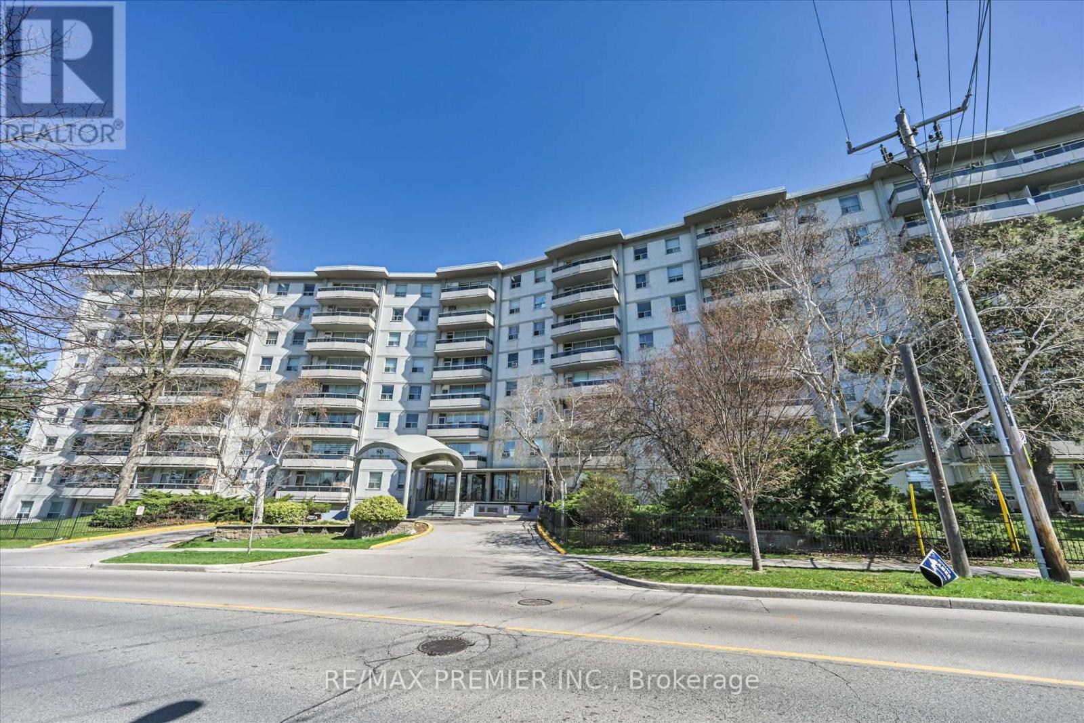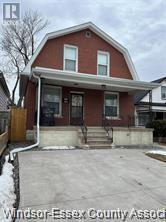2502 2351 Beta Avenue
Burnaby, British Columbia
Welcome to Starling at Lumina in the heart of Brentwood! Perched on the 25th floor, this bright and modern 1 bed, 1 bath home offers 530 sqft of interior space and a generous 131 sqft balcony with sweeping city. Enjoy 9' ceilings, floor-to-ceiling windows, air conditioning, and a sleek Bosch appliance package. Built in 2021, this home blends comfort and style in a vibrant, walkable neighbourhood. Residents enjoy resort-style amenities including a concierge, fitness center, BBQ area, social lounges, kids´ play zone, and more. Located just steps from The Amazing Brentwood, SkyTrain, Whole Foods, restaurants, Costco, and quick highway access. Includes 1 parking and 1 storage locker. (id:60626)
Royal LePage Sussex
343 Falshire Drive Ne
Calgary, Alberta
?? Fully Renovated | Move-In Ready | Income Potential!Welcome to this beautifully renovated detached home in the heart of the vibrant Falconridge community! This spacious and modern home offers 3 bright bedrooms and a full bathroom upstairs, perfect for growing families. The main floor features a welcoming living room, a stylish kitchen, and an additional full bathroom—plus a separate side entrance leading to the fully developed basement.The basement illegal suite includes 1 bedroom, a second kitchen, laundry, full washroom and its own private entrance, making it ideal for rental income or extended family living.This property has been thoughtfully updated from top to bottom—just move in and enjoy! Located close to schools, parks, transit, and shopping, this home offers both comfort and convenience.Don't miss this exceptional opportunity—book your showing today! (id:60626)
Creekside Realty
40 Whitworth Place Ne
Calgary, Alberta
Welcome to this charming and well-maintained and built bi-level home. This classic home offers spacious and inviting living spaces with timeless features. Step inside to a generous living room with soaring ceilings, a cozy fireplace, and a large bay window that fills the room with natural light—ideal for relaxing or entertaining friends and family. The formal dining area provides an elegant space for special occasions.The roomy kitchen features impressive oak cabinets, including built-in china cabinets, a convenient eat-in area with a telephone desk, and patio doors that open to a large deck—perfect for outdoor gatherings and summer barbecues. Upstairs, you'll find three comfortable bedrooms, including a primary suite with a private 3-piece ensuite, offering both comfort and privacy.The open-plan basement is a versatile space, perfect for family fun and entertaining, with a huge recreation/family room filled with natural light from ample windows, complemented by a wood-burning fireplace and a wet bar with built-in cabinets. There's also a fourth bedroom, a 3-piece bathroom, laundry area, and plenty of storage options.Located at the end of a peaceful cul-de-sac, this home offers quiet living with the added convenience of a double detached garage at the back. Combining classic charm with spacious living and a sought-after location, this home is ready for your personal touch—don't miss out on this fantastic opportunity! (id:60626)
Power Properties
1702 - 155 Beecroft Road
Toronto, Ontario
Welcome To This Beautiful Upgraded & Spacious One Bedroom Condo Right In The Heart Of Yonge & Sheppard Neighborhood With Spectacular View, Underground Access To Subway, Steps To Mel Lastman Square, North York Performing Arts Center, Library, Movie Theatres, Restaurants, Grocery Stores, Close To Hwy 401. Recreational Facilities Incl: Indoor Pool & Hot Tub, Gym, Billiard Room, Party Room W/Kitchen & Bar, Guest Suites, Visitor Parking.Extras: Owned (1) Underground Parking, Owned Locker (1), Bld's Udg Visitor Parking. (id:60626)
Century 21 Legacy Ltd.
1805 - 55 Elm Drive
Mississauga, Ontario
Beautiful Condo In The Heart of Mississauga, Renovated , Huge Bedroom, 2 Washrooms, Sun-Filled Wrap Around Corner Unit. Freshly Painted 5 pc Ensuite with Walk- Closet. Grand Kitchen/Dining Area+ Much More Absolutely Gorgeous!!! (id:60626)
RE/MAX Real Estate Centre Inc.
291 Redstone Drive Ne
Calgary, Alberta
This meticulously maintained 4-bedroom, 3.5-bath home offers 1,852 sq ft of functional living space, perfect for families or anyone needing extra room. The bright, open-concept main floor features a spacious living area, a well-equipped kitchen, and a dedicated dining space. Upstairs, you’ll find three generously sized bedrooms, including a primary suite with its own full en-suite. The fully developed basement adds versatility with a fourth bedroom, full bathroom, and a large rec area—ideal for guests, a home office, or a media room. Recent upgrades include BRAND NEW ROOF and SIDING (2024). Located in a quiet, family-friendly neighborhood with quick access to Deerfoot, the airport, schools, parks, shopping, and transit. Move-in ready and absolutely immaculate. (id:60626)
Real Broker
304 - 50 Kaitting Trail
Oakville, Ontario
Welcome to 5 North Condos by Mattamy in Oakville. Discover modern living in this beautifully designed 1-bedroom plus den unit, ideally situated with convenient access to Highways 401, 403, and 407. This open-concept suite features stylish finishes, including stainless steel appliances, quartz countertops, and in-suite laundry for added convenience. Included with the unit are an owned underground parking space and a spacious private locker. Building amenities offer exceptional lifestyle benefits, including a well-appointed party room, a rooftop terrace, and a fully equipped exercise facility. Enjoy the vibrant neighbourhood, with an abundance of restaurants, shops, and everyday amenities just steps from your door. (id:60626)
Realty Executives Edge Inc
614 - 80 Grandravine Drive
Toronto, Ontario
Gorgeous, Bright 2-Bedroom Condo With Unobstructed South Views! Spacious and beautifully maintained unit in a highly sought-after building. Minutes to Finch West Subway Station with easy access to Hwy 400/401. Features upgraded flooring, a large eat-in kitchen, oversized bedrooms, plenty of closet space, and a a huge balcony overlooking the park with clear south views. Located steps from TTC, Grandravine Community Recreation Centre, Humber River Hospital, No Frills, Walmart, shopping, parks, and schools. Open-concept living with large windows offering natural light throughout. Perfect for first-time homebuyers or investors looking for strong value and a prime location. Move-in ready-must see! (id:60626)
RE/MAX Premier Inc.
303 - 8 Fieldway Road W
Toronto, Ontario
Welcome to sophisticated urban living in one of Toronto's most connected neighbourhoods! Standing alongside a peaceful, tree-lined residential street, this beautifully designed condo offers seamless access to downtown Toronto, the airport, Highways 401/QEW/427, and key commuter routes including the GO Train and the subway (a commuter's dream with the Islington Subway Station only a five minute walk away). Nestled just steps from top fitness centres, Bloor West Village, chic cafés and restaurants, breweries, shops, and scenic trails for walking and cycling enthusiasts, this location truly delivers the best of convenience and lifestyle, including those searching for a pet-friendly neighbourhood. Crafted by Alterra Developments, with architecture by Wallman Architects and interiors by Chapman Design Group, the unit showcases 9-foot smooth ceilings, modern finishes, and an open, airy layout. Thoughtful upgrades include custom cabinetry in the bedroom, with premium closet organizers within, and custom cabinetry in the den, for a sophisticated office space offering smart, stylish storage throughout. The kitchen features COB-LED customized under cabinet strip lighting, and upgraded stainless steel kitchen appliances (LG Refrigerator, GE Dishwasher, LG OTR Microwave and a Samsung Glass-Top Range w/ Double-Door Oven). Custom Hunter Douglas blackout window coverings enhance both privacy and elegance, while the Ecobee smart thermostat ensures personalized year-round comfort. The unit comes with premium amenities, including a spacious locker, secure bike locker, gym, stylish party room, and a beautifully landscaped outdoor terrace with BBQs. Step outside to your private balcony an ideal retreat to unwind and soak in the urban vibe. Whether you're a first-time buyer, downsizing or investor, this condo is a rare find in a sought-after community that blends city energy with peaceful neighbourhood charm. Book your private showing today and experience the lifestyle firsthand! (id:60626)
RE/MAX Professionals Inc.
923 Lillian
Windsor, Ontario
WORK IN PROGRESS FOR THIS FULL BRICK 1 3/4 STOREY HOME IN A GREAT NEIGHBORHOOD . NEW ELECTRICAL AND PLUMBING. OWNER WILL FINISH BATHROOMS AND KITCHEN. THREE BEDROOMS ONE BATH ON 2ND FLOOR, ONE BATHROOM, KITCHEN, DINING, LIVING AND BEDROOM ON MAIN LEVEL. OLDER HALF BATHROOM IN BASEMENT. (id:60626)
Pinnacle Plus Realty Ltd.
217 - 3650 Kingston Road
Toronto, Ontario
Welcome to effortless condo living in a location that truly has it all. This beautifully maintained 2 + 1 bedroom, 1 bathroom unit offers the perfect balance of space, style, and simplicity. Whether you're a first-time buyer, downsizer, or savvy investor, you'll appreciate the spacious layout, natural light, and move-in ready condition. Start your day with coffee on your private 45 sq ft balcony just the right spot to unwind, recharge, and soak in the fresh air. Plus, enjoy the peace of mind that comes with low maintenance fees and stress-free ownership. The building features a welcoming lobby with a library and party room, creating a quiet space to read or work and a great spot to host small gatherings. Additional perks include exclusive underground parking and a private locker for extra storage. Commuting is a breeze with transit just steps away, and you're surrounded by shopping, dining, and everyday essentials all within walking distance. (id:60626)
Royal LePage Terrequity Realty
6124 Macbain Street
South Glengarry, Ontario
Well-maintained all brick bungalow located on a quiet street in desirable Bainsville Village. This spacious 2+1 bedroom home features an attached 2-car garage and has undergone numerous upgrades over the past six years, including a new roof, modern kitchen with granite countertops and ceramic flooring, renovated basement bathroom, and much more. The main floor has an open concept kitchen and dining room, which overlooks a sunken living room with vaulted ceiling. There is a 3-season sunroom off of the dining room, with access to the backyard.The main floor boasts two generously sized bedrooms, with ample closet space in the master and a huge walk-in closet in the second bedroom. The bathroom has been recently updated with a luxurious walk-in shower. The finished basement has been recently painted and has new flooring. It has a spacious family/rec room, 4-pc bathroom, a large bedroom with access to an office or huge walk-in closet, and a utility/storage room. The oversized laundry room, which can be used as a 4th bedroom, has a convenient access to the attached 2-car garage. Outside there is a storage shed and a gazebo on the half-acre lot. Quick walk to the local convenience-hardware store-gas station. Easy access to the 401, with close proximity to Quebec. This move-in ready home is waiting for you to make it your own! (id:60626)
Decoste Realty Inc.

