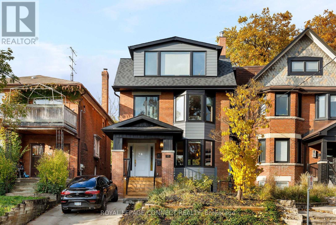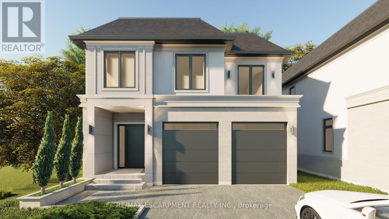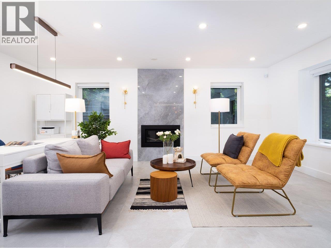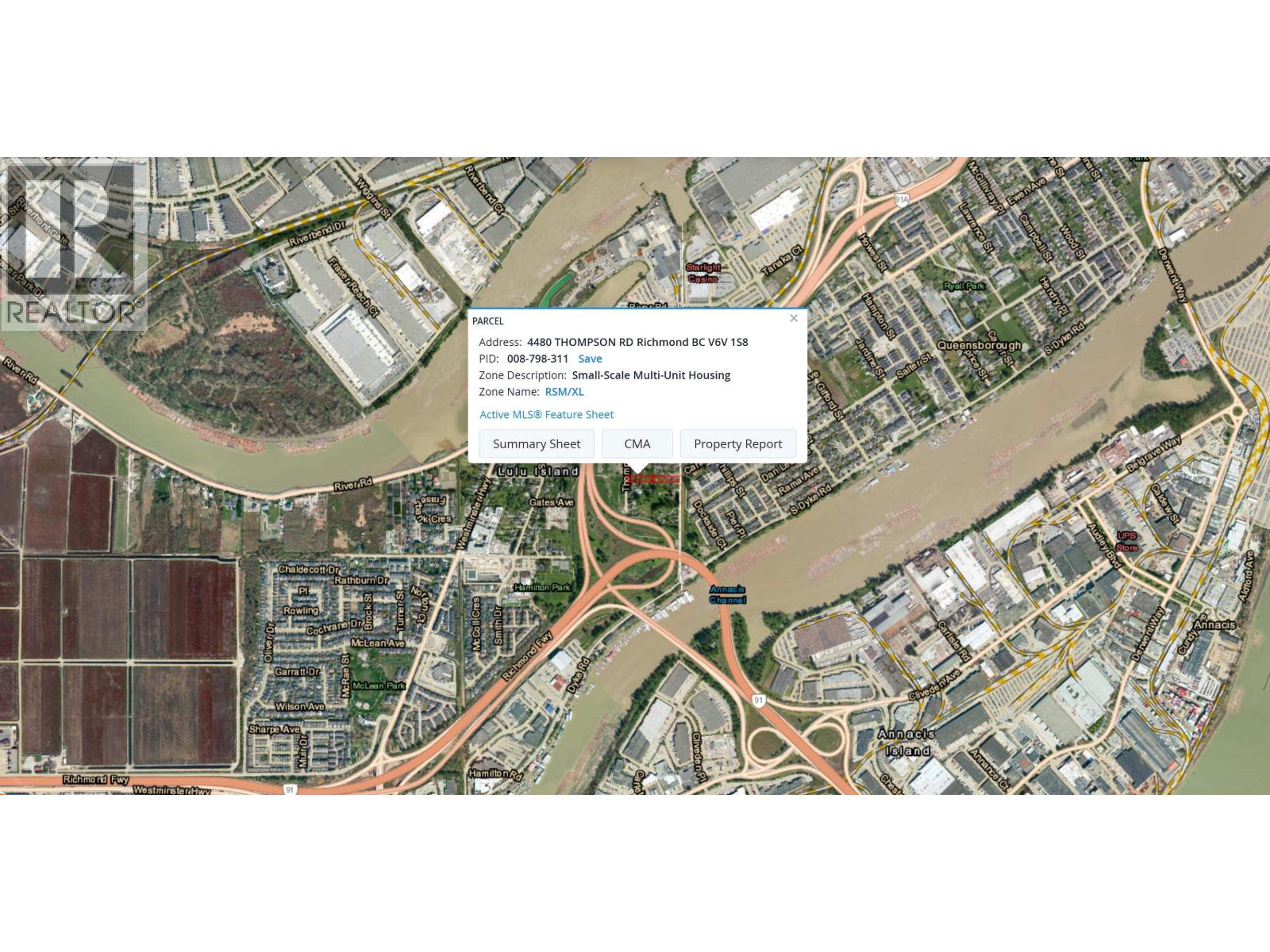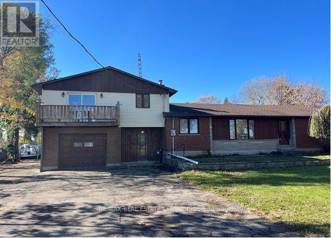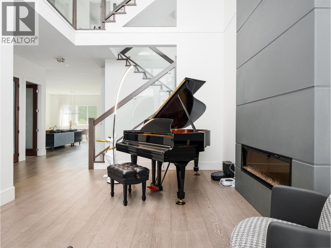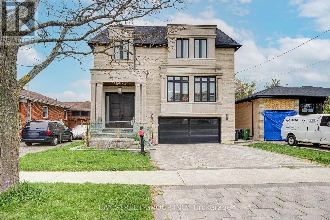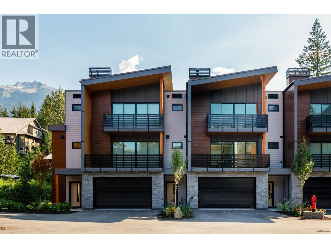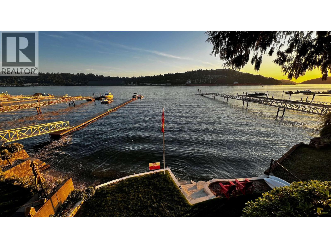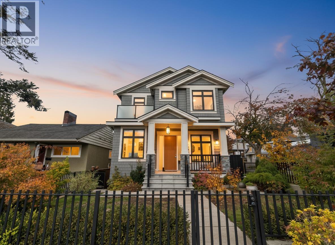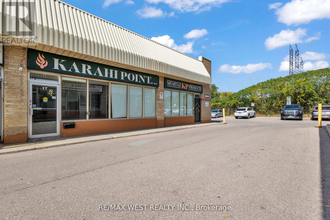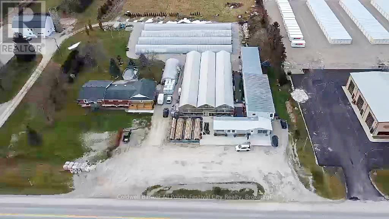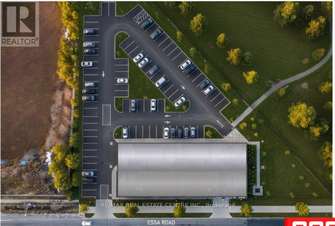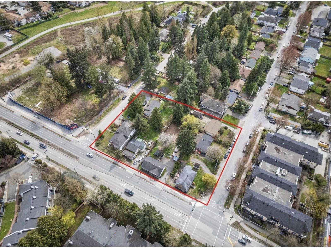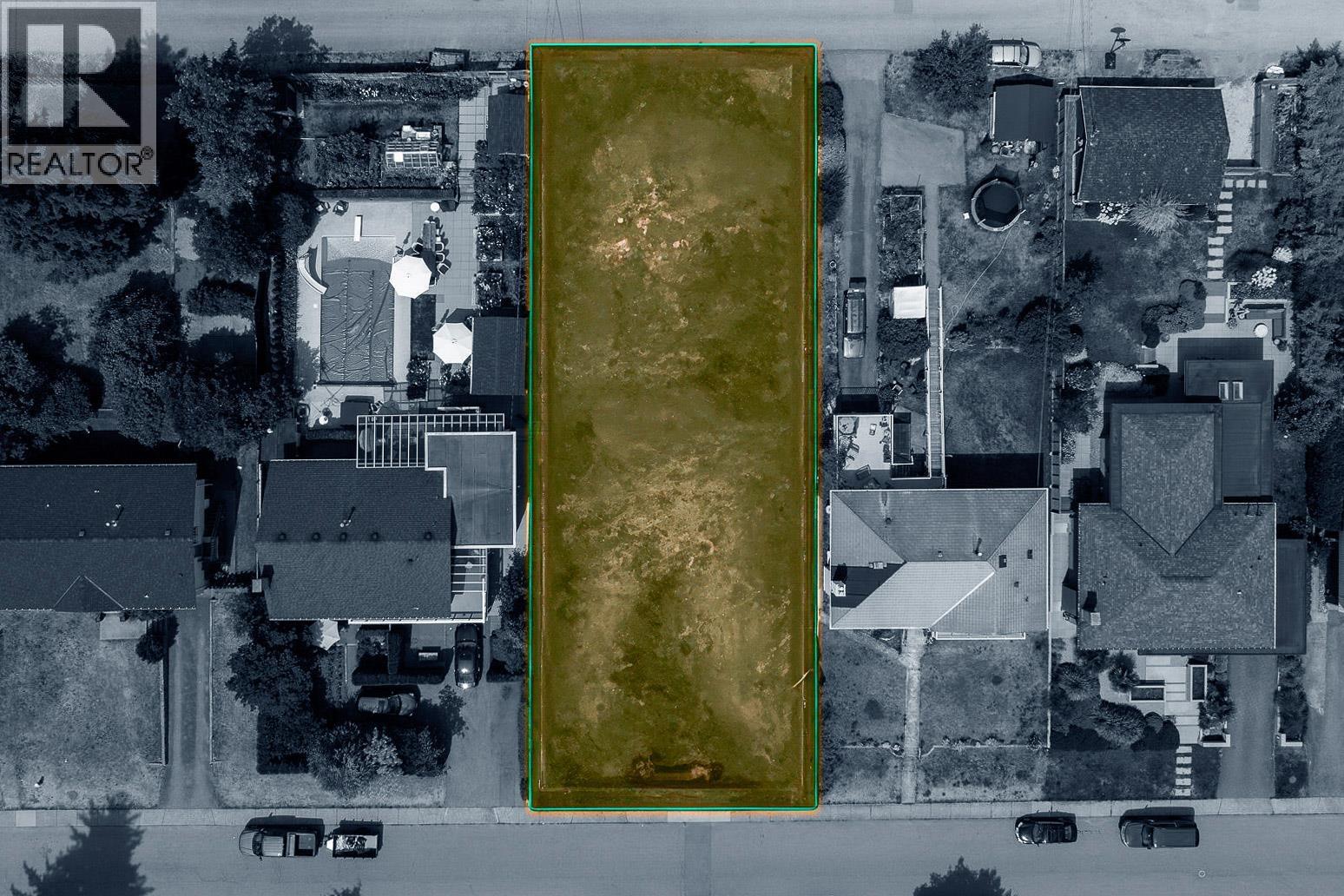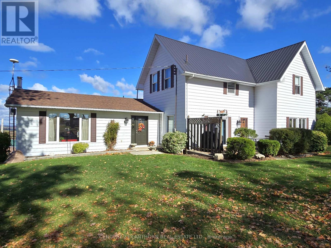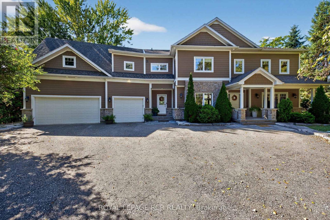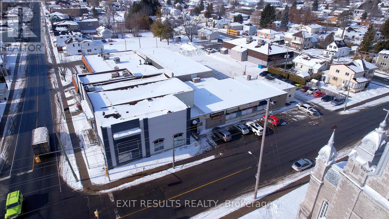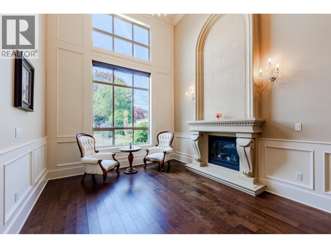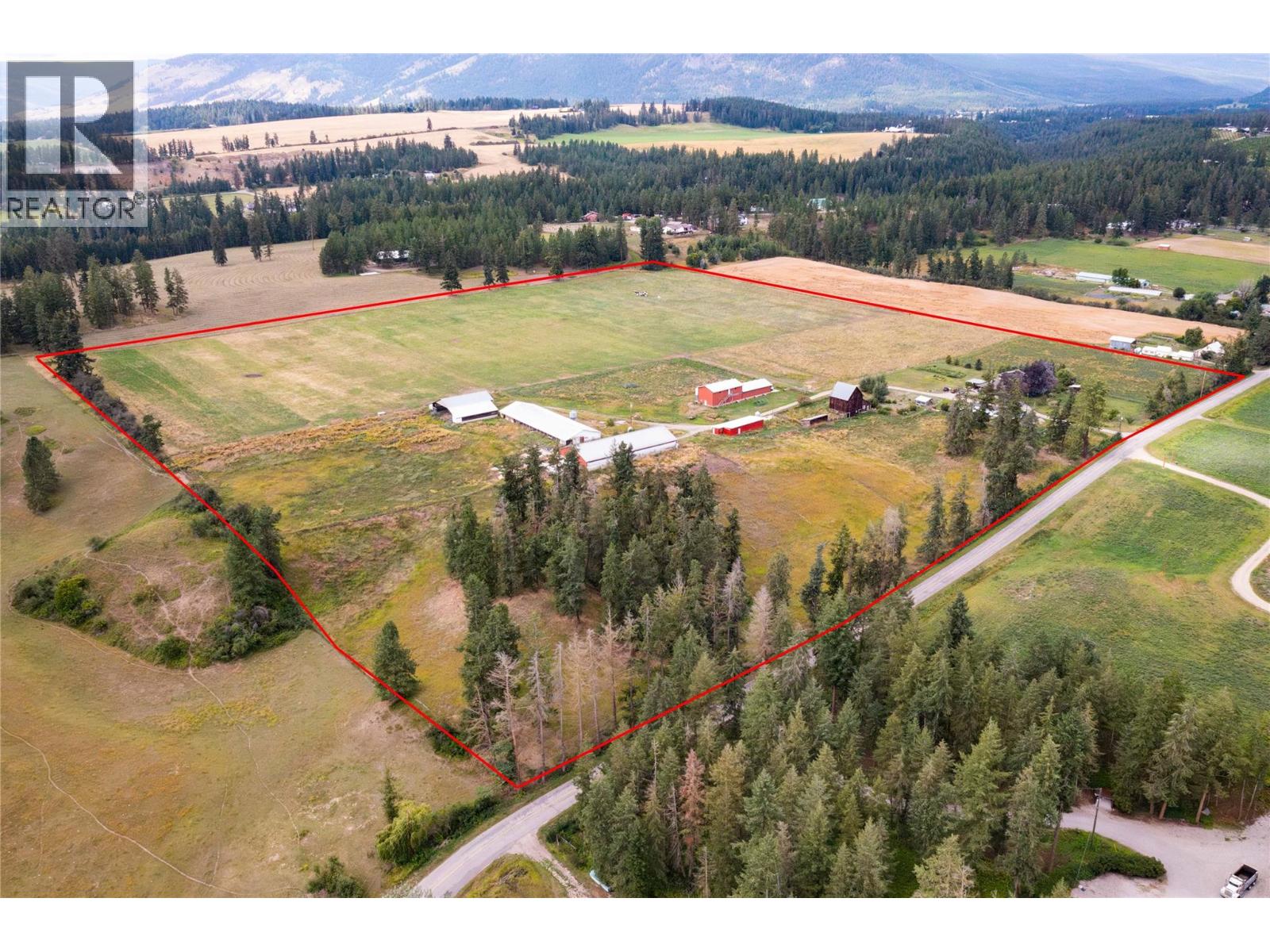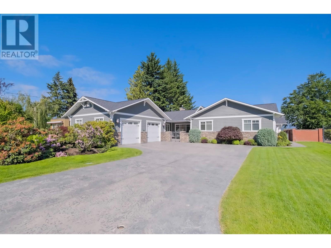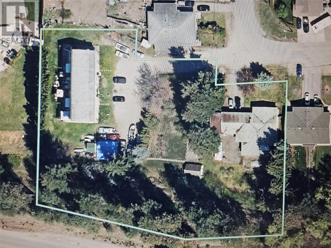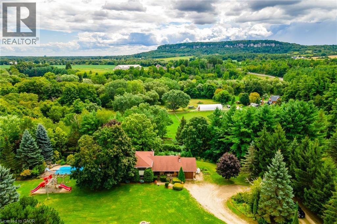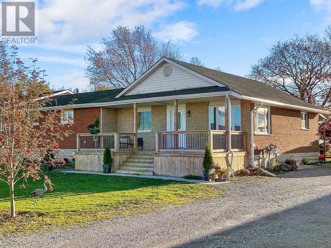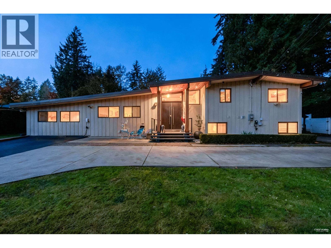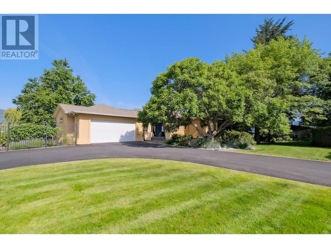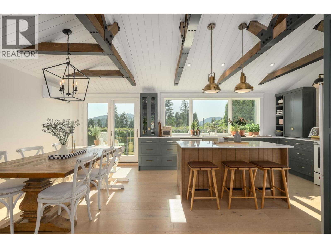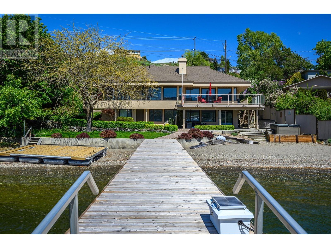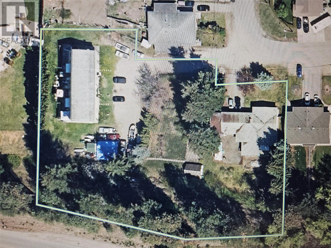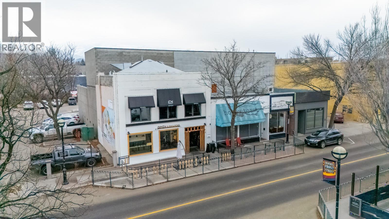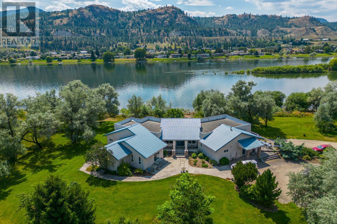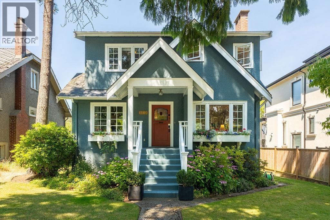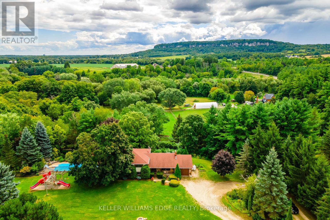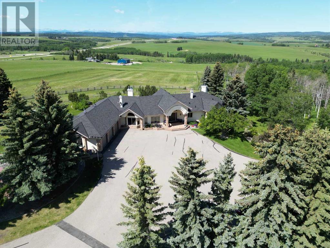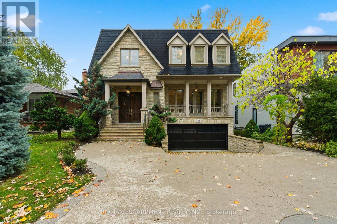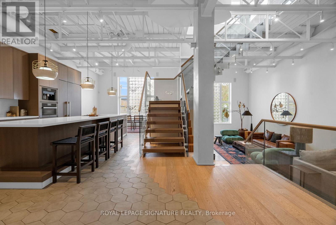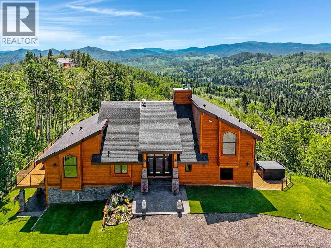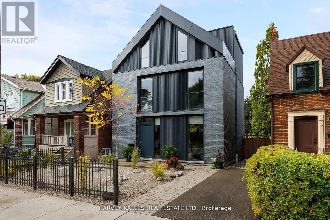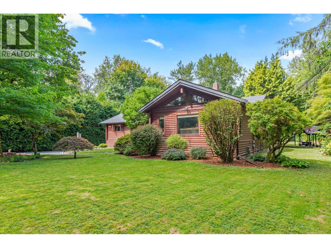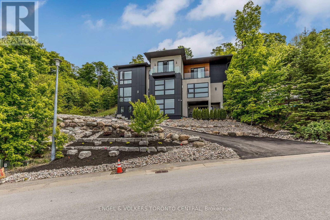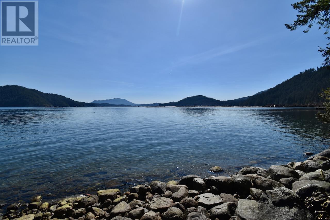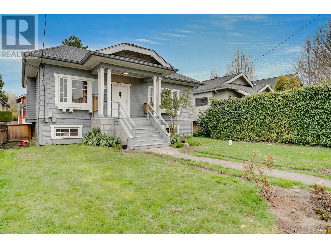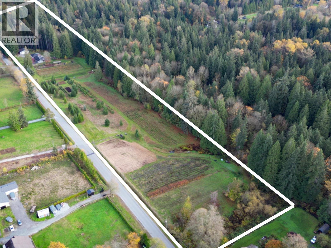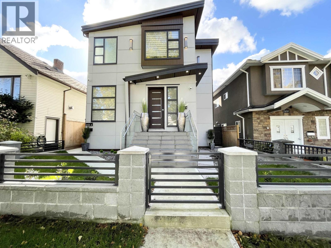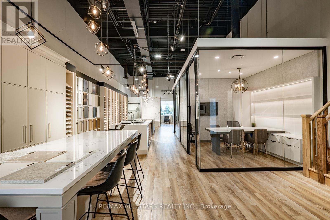16 Rosemount Avenue
Toronto, Ontario
Welcome to 16 Rosemount Avenue, a rare turnkey investment opportunity in Toronto's coveted Regal Heights/Wychwood neighbourhood. This stunning Edwardian fourplex was professionally rebuilt to the studs and fully legalized, offering luxury living with the ease of low-maintenance ownership. With impressive street presence and timeless design, this rebuild completed in 2023, showcases exceptional craftsmanship and long-term durability. The property features 4 self-contained suites and 5 hydro meters, delivering efficiency and strong rental appeal. The Main Floor is Vacant and an ideal Owner's Suite. Each suite is thoughtfully appointed with modern conveniences, including ensuite laundry, dishwashers, and built-in microwaves. High-end finishes elevate every space-hardwood floors, quartz countertops, marble tile, and custom kitchens-while comfort is ensured through in-floor hydronic heating and central air conditioning. Outdoor living is a highlight here: the second and third floors offer huge terrace walkouts, while the main-level suite enjoys a deck with direct yard access, enhancing lifestyle value and tenant satisfaction. Perfectly situated steps from St. Clair West, Wychwood Barns, Hillcrest Park, trendy Geary Ave and top-rated schools, this property delivers the ideal blend of urban convenience and community charm. Proximity to TTC transit, shops, restaurants, and cafes ensures consistent tenant demand and strong rental performance. With excellent income production, modern systems throughout, and executive-level finishes, 16 Rosemount stands out as a best-in-class multiplex-ideal for investors or those seeking a premium live/rent opportunity in one of Toronto's most sought-after pockets. Smart design. Prime location. Solid returns. This is the one you've been waiting for! (id:60626)
Royal LePage Connect Realty
2350 Eighth Line
Oakville, Ontario
New Construction Homes Joshua Creek, Oakville. Luxury Awaits At Joshua Park built by Award winning builder Stuart Riley - Nestled In The Heart Of One Of Oakville's Finest Neighborhoods Joshua Park Is An Enclave Of Contemporary Designed Custom Homes That Exude Modern Opulence And Luxurious Finishes In A Vibrant Community With First Class Amenities. Enjoy an Extra Premium 173 Ft lot, and an a home with over 3500 Above grade, with all private ensuites and walk-in closets. The home features high Ceilings - 10' Main Floor, 9' with main-floor office and designer finishes. Enjoy custom finishes as standard including heated primary bedroom flooring, smooth ceilings, and modern elevations with luxurious finishes. Homes come equipped with full Tarion Warranty. Don't miss out on this rare offering! (id:60626)
RE/MAX Escarpment Realty Inc.
4283 Capilano Road
North Vancouver, British Columbia
Hidden Gem in Canyon Heights. Tucked away in a serene, private setting, this beautifully renovated home offers exceptional privacy and style. Fully updated in 2022, with all city approvals, it exudes quality craftsmanship that photos simply can´t capture. The owners have been maintaining this house like a showroom, and it's move-in ready. Highlights include: a versatile main-floor bedroom, ideal for in-laws or seniors; another bedroom on the lower level can also serve as recreation room, or home office; expansive patio and wraparound deck, perfect for relaxing or entertaining. So don't miss your chance to experience this like-new "Your Next Home". It´s more than a house - it´s a lifestyle. Cleveland Elementary & Handsworth Secondary schools. (id:60626)
RE/MAX Westcoast
4480 Thompson Road
Richmond, British Columbia
Developers Alert!!! This property is part of Land Assembly in the Heart of Lower Mainland (Hamilton Area of Richmond), These properties are located just west of Alex Fraser Bridge with easy access to Vancouver, Downtown Richmond, Surrey/Delta, New West/Burnaby Airport/Oak, QB, Knight St Bridges etc. Potential for more land to be part of this last large remaining piece of land in Richmond. Prime properties to rezone for Multi Family use with the Province/Cities encouraging higher density to cope with Housing Shortage. Exceptional opportunity for the Developer to build affordable housing for the First Time & Move up Buyers and Empty Nester in a very Serene location close to Fraser River in the center of Lower Mainland. Please do not enter property without appointment. (id:60626)
RE/MAX Real Estate Services
8024 Hornby Road
Halton Hills, Ontario
RARE OPPORTUNITY WITH JUST OVER ONE ACRE OF LAND. THE OFFICIAL PLAN IS PRESTIGE INDUSTRIAL, LOCATED ON HORNBY ROAD IN HALTON HILLS. THIS AREA IS IN THE HEART OF THE NEW INDUSTRIAL DEVELOPMENT AND FUTURE GROWTH AREA. MINUTES TO 401 AND 407 AND TORONTO OUTLET MALL. (id:60626)
RE/MAX Real Estate Centre Inc.
6340 Swift Avenue
Richmond, British Columbia
Welcome to this one of a kind three-story detached house in Richmond. Living room with 20ft ceiling height impresses from the start, with a south-facing backyard that connects the family room, dining room, and kitchen, offering all-day sunlight. This house comes with 4 bedrooms and 3.5 bathrooms, with a large media room and versatile flex space on the third floor. Other features include radiant in floor heating, central AC, and a smart home system connecting to lighting, temperature, audio, and security. Spacious outdoor area is designed on each floor, making this home a perfect blend of comfort and modern living. School catchment: McKinney Elementary & Steveston-London Secondary. Virtual tour: https://youtu.be/M9axNDoxcrM. Private showing only. (id:60626)
Laboutique Realty
149 Alexis Boulevard
Toronto, Ontario
Welcome to 149 Alexis Blvd! This exceptional newly custom-built mansion (2019) presents unparalleled elegance and luxury. Home sits on a prestigious 44 x 161 ft premium lot. Nestled in a highly sought-after cul de sac in Clanton Park neighborhoods. Boasting over 5,332 SQF luxurious living spaces(4,020SF in Main & 2nd) with soaring ceilings: over 14 ft in the grand entrance foyer, 9.5ft on the main floor, extremely rare 12 ft in the finished W-A-L-K-O-U-T basement. Stone front and 9-feet grand double door offers impressive curb appeal. The gourmet kitchen boasts premium countertops, backsplash, custom cabinetry & Wolf appliances. A bright and spacious home office on the main floor. Each of the four bedrooms has its own ensuite bath. Spa-inspired bathrooms showcase lavish details and premium fixtures. Natural light floods the interiors all day along through expansive windows and THREE stunning SKYLIGHTS. House also equipped with FOUR high end GAS FIREPLACES that offer your family endless warmth and cozyness. The finished walkout basement features 12-feet soaring ceiling, HEATED FLOOR, additional bedroom, bathroom, and a versatile recreation area. Additional features include built-in central audio system and surveillance system. Sprinkler system installed throughout front & back yard. Prime location: steps from public transit and plazas, walking distance to schools, Earl Bales Park, trails, and the community centre. Conveniently close to Hwy 401, Yorkdale Shopping Centre, Don Valley Golf Course, top private schools, and within the boundary of the highly ranked William Lyon Mackenzie CI (renowned MaCS program). This property delivers luxury, functionality, and a Prime location all in one. A Must See! (id:60626)
Bay Street Group Inc.
16 2077 Garibaldi Way
Whistler, British Columbia
Introducing #16 - 2077 Garibaldi Way at The Landing Whistler, a brand new luxury townhome in an exclusive collection of six residences nestled in the heart of Nordic. Perfectly between Whistler Village and Creekside, this 3-level home offers 4 bedrooms, 3.5 baths, mountain views, abundant light, and open concept living. This home features air conditioning, high-end finishes, a custom chef´s kitchen with Fisher & Paykel appliances and wine fridge, wood-burning fire stove, private hot tub, and double garage with EV charging. Steps to the Valley Trail and minutes to ski lifts and amenities, this home blends mountain living with convenience. Your home in the valley awaits! (id:60626)
Angell
Angell Hasman & Associates Realty Ltd.
844 Alderside Road
Port Moody, British Columbia
Open house Sunday 16th November 2-4pm. Move in Ready. located on Port Moody´s Golden Mile. This is a charming home located about halfway on Alderside Rd with easy access off Ioco Road. Once inside you will find 3 bedrooms up and one in the basement along with 3 bathrooms, 2 kitchens, family & dining room. The home has one of the nicest water fronts on Alderside Rd with beautiful concrete stairs which take you down to your own beach oasis. The views reach all the way from Rocky Point to past Reed Point Marina with very spectacular sunsets. Local amenities include Orchard Park, fabulous walking trails and Port Moody Rec Center all very close along with excellent dining & groceries. 5 minute drive to sky train & WCE. 700 SQFT of crawl space for storage. Parking for 3 vehicles. (id:60626)
Royal LePage West Real Estate Services
2699 E 7th Avenue
Vancouver, British Columbia
This as-new six year old corner home is perfectly designed for modern families who appreciate beautiful aesthetics and multiple income opportunities. The main home features an elegant open concept layout with rich hardwood floors, a chef-inspired kitchen with quartz countertops, stainless steel appliances, and a cozy gas fireplace. Upstairs, you´ll find three bright bedrooms plus 7 bathrooms, while the lower level includes a two-bedroom suite ideal for rental income and an additional family room for upstairs use. A one-bedroom plus den laneway home with its own street entrance adds even more versatility. Ideally located near Lord Nelson Elementary, Templeton Secondary, and just minutes from Walmart, Highway 1, and nearby parks and shopping. Call us today! (id:60626)
Macdonald Realty
17&18 - 418 Hanlan Road
Vaughan, Ontario
Rare Opportunity - 5,186 sqft EM2-zoned industrial property available in a prime Woodbridgelocationideal for users or investors seeking versatile space with strong functionality and access. The building features two dock-level loading doors suitable for 53-ft trucks, seven spacious rooms that can be used as offices, two washrooms, a kitchenette, and is fully air conditioned with four rooftop HVAC units. EM2 zoning permits a wide range of industrial uses including warehousing, meat packaging & processing, all season sports faculty, car brokerage, club or health club, business and professional offices and logistics. Conveniently located near Highways 427, 407, and 400, this is a rare opportunity to secure a move-in-readyindustrial asset in one of Vaughans most strategic and high-demand industrial areas. Seller Open To Providing A Vendor Take-Back Mortgage For Qualified Buyers. (id:60626)
RE/MAX West Realty Inc.
160 Huron Road
West Perth, Ontario
Welcome to an exceptional opportunity to own and operate your very own established greenhouse operation spanning nearly 5.5 acres - complete with a fully bricked 3-bedroom residence and attached in-law suite, all ideally situated on Highway 8 with C3-1 zoning, offering incredible flexibility for retail or future business development. The main home showcases over 3,000 sq. ft. of total living space, blending comfort and functionality. The bright, open-concept layout includes three spacious bedrooms, a primary suite with private ensuite, and the convenience of main floor laundry. An attached in-law suite provides exceptional versatility - featuring a modern open-concept kitchen, dining, and living area, a large main-floor bedroom and full bathroom, plus a finished lower level with an additional bathroom and ground-level walkout, perfect for extended family, rental income, or staff accommodation. Beyond the home, the operational greenhouse is a gardener's paradise - offering expansive production space and a retail showroom ideal for direct-to-consumer sales. Onsite worker's quarters add convenience for seasonal staff or business operations. Whether you continue the thriving greenhouse business or take advantage of the C3-1 zoning to develop your own commercial or retail enterprise, this property offers endless potential. Live, work, and grow all in one place - where opportunity meets lifestyle! (id:60626)
Coldwell Banker All Points-Festival City Realty
780 Essa Road
Barrie, Ontario
Attention Builders & Investors!! This exceptional 1.41-acre property is situated along the rapidly evolving Essa Road Intensification Corridor, one of Barrie's most dynamic areas for mixed-use, residential, and commercial redevelopment. - Location: Prime frontage on Essa Road, just south of Mapleview Drive- Official Plan: Neighbourhood Intensification (Medium Density)- Current Zoning: LI- Light Industrial (per By-law 2009-141); future NI zoning supports low to mid-rise mixed-use development- Development Proposal: Preliminary plans for an 8-storey mid-rise with approximately 175 units and 189 parking spaces, available for qualified buyers to review- Connectivity: Minutes to Hwy 400 & 27, major transit routes, schools, community centres, shopping outlets, and employment lands- Market Demand: Strong rental market and growing need for retail and commercial space along Essa Road. - Current Use: Residential home with about 2,500 sq ft of living space (3 + 2 bedrooms, 4 bathrooms, 2 kitchens), ideal for income or interim use, Full Municipal Services On Street.- Located within Barrie's designated Neighbourhood Intensification Corridor- Large rectangular lot offering versatile site design and high visibility- Presents numerous investment opportunities as Barrie's southern expansion continues. This is a rare chance to acquire a vital parcel in Barrie's upcoming major growth zone. Whether you want to live in, lease, or redevelop, the potential here is significant. Medium-density site in Barrie's Neighbourhood Intensification Corridor, prime investment with concept plans available. Vendor received an email from the Planner in the Development Services Department of the City of Barrie mentioned that under the proposed new Zoning By-law, a 6-storey building is supported. However, there is an opportunity to apply for a special provision that could allow for an 8storey building through a Zoning By-law Amendment. (id:60626)
RE/MAX Real Estate Centre Inc.
780 Essa Road
Barrie, Ontario
Attention Builders & Investors!!This exceptional 1.41-acre property is situated along the rapidly evolving Essa Road Intensification Corridor, one of Barrie's most dynamic areas for mixed-use, residential, and commercial redevelopment.Prime frontage on Essa Road, just south of Mapleview Drive, Neighbourhood Intensification (Medium Density)Current Zoning: LI - Light Industrial (per By-law 2009-141); future NI zoning supports low- to mid-rise mixed-use development Preliminary plans for an 8-storey mid-rise with approximately 175 units and 189 parking spaces, available for qualified buyers to review.Minutes to Hwy 400 & 27, major transit routes, schools, community centres, shopping outlets, and employment lands. Strong rental market and growing need for retail and commercial space along Essa RoadCurrent Use: Residential home with about 2,500 sq ft of living space (3 + 2 bedr, 4 bath 2 kitchens), ideal for income or interim use, Full Municipal Services On Street. Located within Barrie's designated Neighbourhood Intensification CorridorLarge rectangular lot offering versatile site design and high visibility Presents numerous investment opportunities as Barrie's southern expansion continued.This is a rare chance to acquire a vital parcel in Barrie's upcoming major growth zone.Whether you want to live in, lease or redevelop, the potential here is significant.Medium-density site in Barrie's Neighbourhood Intensification Corridor, prime investment with concept plans available.6-storey building is supported under the proposed new zoning by law.However, there is an opportunity to apply for a special provision that could allow for an 8-storey building through a Zoning By-law Amendment.Current proposal Vendor working on for 8-storey mid-rise building with 175 units, 189 parking spaces, and a gross floor area (GFA) of 13,265 square meters. (id:60626)
RE/MAX Real Estate Centre Inc.
9990 138 Street
Surrey, British Columbia
COURT ORDER SALE! HIGHRISE PARCEL. Rare opportunity to own a prime parcel in the Surrey City Centre plan. The site is surrounded by premier high rise developments and is one of the few sites allowing for a high density and is located in the TOA (transit oriented corridor). All measurements are approximate, Buyer or buyer's agent to verify. (id:60626)
Exp Realty
864 E 14th Street
North Vancouver, British Columbia
Does size matter? It sure does, especially when it comes to depth! Enjoy 162 feet of it with this prime location lot in the heart of Grand Boulevard. This 10,531 square foot property has an active PLA for two-lot subdivision, with plans included. Should you decide not to build 2 single family homes, the imminent City of North Vancouver zoning bylaw update will open up other development options. Don't miss this rare opportunity & solid investment. What are you waiting for? (id:60626)
Macdonald Realty Westmar
488297 30th Side Road
Mono, Ontario
LOVELY FARM / (5 bedroom-2 bath) HOME (including in-law suite) / BARN / OUTBUILDINGS and approximately 94 ACRES total with approximately 90 ACRES of workable PRIME Ag land in corn/soybean rotation. (LAND always a GREAT INVESTMENT) Farm sits in a picture-perfect setting with stunning countryside views over the Mono Hills. Enter home foyer, to the right is the large eat-in kitchen with plenty of cupboard & counter space, walk in pantry & sliding door to the peaceful patio area, great spot for morning coffee, BBQ's and outdoor entertaining. Spacious family room, gorgeous stone fireplace with barn beam mantle & plenty of space to have a more formal dining area at one end if you wish. Lovely original trim throughout most of main home. Spacious upper-level landing, 3 pc bath, 4 bedrooms. Back on main level from the entry go left & enter in-law suite, good sized living room, spacious eat-in kitchen, nice size bedroom & 3 pc bath. (If not required as an in-law suite this west wing of home can easily be incorporated into main home making it a 5 bedroom 2 bath. Large laundry, mud room area on lower level with ground level walkout. Bank barn in good shape with large cement barn yard for your animals or use of choice, 46 x 50 pole barn currently set up for horses & a 30 x 60 drive shed with cement floor workshop in one end & lean-to on backside. There is a new backup Generac System. Lovely roadside maples have been tapped for syrup over the years. Property is a fantastic working farm for yourself or live here and rent out land to area farmer. Would make a great land addition to already existing land holdings or even as a weekend/holiday/retirement spot to escape the city. Plenty of outdoor space for recreation in all 4 seasons. Located approximately an hour from the north edge of Toronto, approx 15 min to amenities in both Alliston or Shelburne, approx 10 min to Mansfield Ski Club, approx 40 min to Collingwood & Blue Mountain. (id:60626)
Century 21 Lanthorn Real Estate Ltd.
20572 Yonge Street
East Gwillimbury, Ontario
Four season luxury waterfront home in the heart of East Gwillimbury redefines comfort and tranquility. 4,600 square feet of thoughtfully designed living space, this property offers the perfect blend of sophistication and resort style living, every day of the year. An expansive open concept layout welcomes you with warmth and magnificence. Sunlight pours through soaring windows, showcasing exquisite craftsmanship with modern finishes throughout. The gourmet kitchen is a true showpiece, featuring quartz countertops, Electrolux appliances, a butler's pantry, large centre island, and custom cabinetry-perfect for both everyday living and effortless entertaining. The primary suite is a peaceful retreat with sweeping water views, a spa inspired ensuite, and an impressive walk-in closet. Upper level family room is perfect for work out space or ideal to convert into in-law or income suite with separate access. Every detail of this home has been designed with comfort and quality in mind from the smart-wired systems and zoned climate control to the exceptional energy efficiency expected in a newer custom build. Step outside to your private backyard oasis, where nature and relaxation meet. A sparkling in-ground pool, hot tub, stone patio, and oversized firepit create the ultimate setting for entertaining and unwinding under the stars. With your own private dock, enjoy kayaking and fishing on the Holland River and, boating to Lake Simcoe and the Trent Waterway is easy! Mature trees and lush landscaping provide complete privacy and a serene, natural backdrop year-round. Whether it's hosting summer pool parties, taking in the brilliant fall colours reflecting on the water, or skating and snowmobiling before a soak in the hot tub on a crisp winter night, this resort style home captures the essence of four season living in true luxury with easy access to Hwy 404, GO Train, shopping, private schools and your own private shoreline. Exclusive showings only. (id:60626)
Royal LePage Rcr Realty
1027 Notre Dame Street
Russell, Ontario
Prime Retail & Mixed-Use Opportunity in the Heart of Embrun - Ideal for Investors & Developers! This high-exposure commercial property offers exceptional potential for both immediate income and long-term growth. Situated on a prominent corner lot in Embrun's vibrant core, the building offers approximately 25,000 sq. ft. above grade plus a full basement, for a total of nearly 40,000 sq. ft. of usable space. Zoned for mixed-use development with approval to build up to five storeys, it presents an excellent opportunity for redevelopment, expansion, or repositioning. The rear section boasts 16-foot ceilings and a functional loading dock, making it ideal for warehousing, retail, or service-oriented businesses. With 41 on-site parking spaces, strong street exposure, and high daytime traffic, the location offers excellent visibility and access. The property is also home to established tenants, generating stable cash flow from day one. Whether you're looking to invest or develop, this is a rare opportunity in a rapidly growing community. *Please do not approach current tenants or their employees. Exterior viewings are welcome; all interior showings must be scheduled through the listing agent during regular business hours.* (id:60626)
Exit Results Realty
5628 Gibbons Drive
Richmond, British Columbia
luxury home in the prestigious Riverdale area of west Richmond. nearly 3700 square ft custom home featuring five bedrooms (all ensuite), media room with wet bar. .Designer kitchen with top of the line appliances and separate wok kitchen. Excellent craftsmanship, superb quality & full attention to detail make this house stand out from the rest. Extensive use of Italian tile, crystal chandeliers, custom brickwork & professional landscaping make this home extraordinary. Perfect location on a quiet street -- steps from the dyke, walk to Terra Nova shopping & only minutes from Vancouver. Open house Sunday 2-4pm (id:60626)
Royal Pacific Realty Corp.
4780 Sleepy Hollow Road
Spallumcheen, British Columbia
39 acres with many possible income streams. Nicely updated 6 bedroom home, large farm kitchen. 66 x 14 Mobile home. Pullet Barn 108 x 30/ 2 feed bins, gas, 3500 pullet capacity, excellent market. Multiuse barn 150x56/ 1 feed bin, 5 rooms, gas, PVC panel walls. Livestock Barn 160x54/1 feed bin. Multiuse Barn 68x24/1 feed bin. Hay shed 62x34 with two 20x64 lean-to on each side. 20 acres under irrigation for hay or pasture, the rest cross fenced for pasture. The main pasture has K-Pod irrigation and Tumble wheel fencing system for easy grazing management. As you can see many opportunities for income, please ask for info sheet. (id:60626)
B.c. Farm & Ranch Realty Corp.
162 Vancouver Place
Penticton, British Columbia
A rare gem nestled in one of Penticton’s most coveted neighborhoods, this dream property offers an unbeatable location and exceptional setting. This sprawling level-entry rancher sits on a beautifully landscaped half-acre lot, perfectly perched to capture sweeping views of Okanagan Lake. With the scenic KVR walking trail right at your doorstep, nature and convenience blend seamlessly in this one-of-a-kind offering. Completely rebuilt in 2006, the home features 4 bedrooms and 3.5 baths, with a thoughtfully designed layout that prioritizes both comfort and privacy. The primary suite is located in its own exclusive wing, separated from the two additional main-floor bedrooms by a spacious and inviting living area. The lower level provides even more space, ideal for guests, a media room, home gym—or all three! Enjoy a large attached double garage, plenty of additional parking, and park-like grounds that feel like your own private retreat. Whether you’re entertaining, relaxing, or exploring the outdoors, this property truly has it all and is a must see! (id:60626)
Chamberlain Property Group
305 & 295 Clarissa Road
Kelowna, British Columbia
**DEVELOPER ALERT** RARE opportunity to develop 1.48 acres (64,468.80 sq ft) of MF2 zoned land in the heart of Rutland South. MF2 zoning supports row townhomes up to 3 storeys high. The property currently features a single family home and a Tenanted fourplex (mo. to mo.). Walking distance to Ecole Belgo Elementary School, Transit and is across the street from Belgo Park. Close to many restaurants, shopping, schools, Rutland arena and the YMCA. Bring your development ideas, potential FAR of approx 1.0 (id:60626)
Royal LePage Kelowna
6101 Walkers Line
Burlington, Ontario
Welcome to 6101 Walker Line, a rare offering featuring 26 acres of lush farm fields, towering evergreens, and multiple working outbuildings, including a new greenhouse with automated watering systems. This exceptional property offers endless potential, from hobby farming and agricultural ventures to creating your own private country retreat. The custom-built home (1975) showcases solid bones and provides the perfect footprint for a stunning modern redesign or luxury rebuild. Enjoy peaceful summer days by the separately fenced inground pool, surrounded by open skies and complete tranquility. A long, tree-lined private driveway ensures ultimate privacy and separation from road traffic. Conveniently located just 8 minutes to Highway 407 and 8 minutes to retail, dining, and groceries in Burlington or Milton, this property offers the best of both worlds, country serenity with city convenience. Take in breathtaking panoramic views of Rattlesnake Point and Mount Nemo, and enjoy the natural beauty of Bronte Creek, where the salmon run every October. This is the ideal property for the true country dweller who desires privacy, potential income opportunities, and an unparalleled connection to nature, all within reach of modern amenities. (id:60626)
Keller Williams Edge Realty
160 Huron Road
West Perth, Ontario
Welcome to an exceptional opportunity to own and operate your very own established greenhouse operation spanning nearly 5.5 acres - complete with a fully bricked 3-bedroom residence and attached in-law suite, all ideally situated on Highway 8 with C3-1 zoning, offering incredible flexibility for retail or future business development. The main home showcases over 3,000 sq. ft. of total living space, blending comfort and functionality. The bright, open-concept layout includes three spacious bedrooms, a primary suite with private ensuite, and the convenience of main floor laundry. An attached in-law suite provides exceptional versatility - featuring a modern open-concept kitchen, dining, and living area, a large main-floor bedroom and full bathroom, plus a finished lower level with an additional bathroom and ground-level walkout, perfect for extended family, rental income, or staff accommodation. Beyond the home, the operational greenhouse is a gardener's paradise - offering expansive production space and a retail showroom ideal for direct-to-consumer sales. Onsite worker's quarters add convenience for seasonal staff or business operations. Whether you continue the thriving greenhouse business or take advantage of the C3-1 zoning to develop your own commercial or retail enterprise, this property offers endless potential. Live, work, and grow all in one place - where opportunity meets lifestyle! (id:60626)
Coldwell Banker All Points-Festival City Realty
475 Newlands Road
West Vancouver, British Columbia
Welcome to Prestigious Cedardale! This beautifully updated family residence sits on a quiet, tree-lined street and showcases exceptional renovations with style and quality at every turn. The bright open-concept main level features newly built western & wok kitchens with granite counters, custom cabinetry, premium appliances, and elegant oak hardwood floors flowing through spacious living and dining areas.Step out to the new covered patio overlooking a private fenced backyard with lush gardens & a charming gazebo, perfect for family gatherings and summer entertaining. Major updates include new electrical 200A, roof & skylights, full repiping, floor heating, 360° security system, new bathrooms, windows & doors, and conversion of the garage into a bright family room. Added carport, 2 EV stations, new concrete driveway, RV parking, and glass-covered patio complete this move-in ready home. A perfect blend of modern luxury and timeless comfort close to Best Schools, Lions Gate Bridge, Park Royal & top-rated schools. (id:60626)
Royal Pacific Realty Corp.
156 Vancouver Place
Penticton, British Columbia
Welcome to 156 Vancouver Place – a stunning custom-built rancher with walkout basement, perched on a 1.76-acre parcel offering breathtaking panoramic lake views. Crafted in 2003 by Homescape Construction for the current owners, this thoughtfully designed home places all principal rooms on the main level for convenient single-level living. The spacious primary suite features a luxurious 5-piece ensuite, including a brand-new shower installed in May 2025. The lower level is ideal for hosting guests, complete with two additional bedrooms, a large office, a generous rec room with wet bar, and a wine cellar for the enthusiast. Step outside and enjoy your own private retreat – with multiple patios and decks, a hot tub, firepit area, and beautifully landscaped grounds with ample room to add a pool. The oversized attached double garage and abundant on-site parking round out this exceptional package. (id:60626)
Chamberlain Property Group
580 Ioco Road
Port Moody, British Columbia
Straight from a HOME & GARDEN magazine! Step into this fully renovated creation thoughtfully designed w/historic charm. Perfectly suited for multi-generational living, home based businesses or wellness professionals, this rare property offers 3 distinct and versatile separate living spaces each w/its own character and purpose. Above main suite features a private ground level entrance ideal for welcoming clients in a comfortable, professional home setting, complete w/full laundry & bathroom, complete kitchen rough-ins, breathtaking unobstructed Ocean views & private patio oasis. Main living area features 3 beds/2 baths, vaulted wood ceilings, exposed beams & stunning finishings inviting a private, seamless balance between home life and work from home! Below main features a gorgeous 2 bdrm legal suite perfect for family or extra income! An impressive 1460 sq/ft of patio/deck space completes this home w/each living space offering its own cozy outdoor retreat. Truly a unique must see property! See video tour (id:60626)
Royal LePage West Real Estate Services
7448 Old Stamp Mill Road
Vernon, British Columbia
Dreaming how you can have that ultimate Okanagan Lakefront lifestyle? This property makes it happen! The 2 bedroom suite in the walk-out lower level can be a desirable rental and will avoid the BC speculation and vacancy tax if the main home is your vacation retreat. Or make this a family group purchase and share the space! There is a super family room that divides or connects the two living spaces - perfect for shared gatherings! Follow the sun or shade on the generous decks and patios, complete with hot tub and outside bar area. Lawns flow to the 95f ft of level, sandy, swimmable waterfront! Excellent dock with solar powered boat lift. Privacy gates open to double driveway, generous level parking and the double garage. BONUS - the potential to subdivide the upper portion of the lot or build a carriage home! Impeccably maintained, this home has walls of windows on both levels to maximize that spectacular south-facing lake view! The level entry main offers 2 bedrooms, office, 2 1/2 ; baths, laundry, updated oak kitchen with center island, newer appliances and Dekton counters. The living and dining areas are separated by see-thru fireplace. The walk-out lower level offers the connecting family room plus mega storage and a bath with convenient access to the outdoors and lake! The suite enjoys a private entrance, full kitchen, laundry and 2 bedrooms! Bring your family and feel the dream! (id:60626)
RE/MAX Priscilla
305 & 295 Clarissa Road
Kelowna, British Columbia
**DEVELOPER ALERT** RARE opportunity to develop 1.48 acres (64,468.80 sq ft) of MF2 zoned land. MF2 zoning supports row townhomes up to 3 storeys high. The property currently features a single family home and a Tenanted fourplex (mo. to mo.). Walking distance to Ecole Belgo Elementary School, Transit and is across the street from Belgo Park. Close to many restaurants, shopping, schools, Rutland arena and the YMCA. Bring your development ideas, potential FAR of approx 1.0 (id:60626)
Royal LePage Kelowna
52 Front Street
Penticton, British Columbia
Prime commercial property in an excellent location in one of Penticton's most desirable urban areas. 24-74 Front Street along with 85 Backstreet is situated on approximately .60 acres. The property is fully leased with 7 tenants but also has prime development potential. C5 zoning supports a mix of commercial and residential uses. 34 parking spaces. This area is currently transitioning with new commercial and residential building. This is an excellent passive income earning property with incredible future development potential. Call for more information. (id:60626)
Chamberlain Property Group
3390 Shuswap E Road
Kamloops, British Columbia
Welcome to 3390 Shuswap E Road, an exceptional 20-acre riverfront estate with stunning development potential overlooking the serene South Thompson River. Currently the owners have positive discussion with Ministry of Transport and TRND for subdivision to date. This 4,300 sq ft rancher-style home is thoughtfully designed for entertaining, featuring a Mediterranean-inspired kitchen with double ovens, a walk-in pantry, and an adjoining dining room. Radiant heated floors and passive solar, south-facing windows ensure year-round comfort and efficiency. All three bedrooms, the den, and spacious living areas offer walk-out access to breathtaking mountain and river views. The full unfinished basement offers endless opportunities for customization. Formerly an organic farm, the property boasts fertile soil and AF-1 zoning, allowing for a variety of uses including a bed & breakfast, equestrian estate, agri-retreat, guest ranch, or home-based business. Surrounded by nature and close to golfing, fishing, boating, skiing, and birdwatching. This is a rare opportunity to live your dream or launch your next venture in paradise. Book your showing today. Measurements are approximate. Buyer to verify. (id:60626)
Stonehaus Realty Corp
3563 W King Edward Avenue
Vancouver, British Columbia
This beautifully maintained family home has been updated through the years & offers nearly 2,900 sqft of well-designed living space on a spacious, landscaped lot. Main floor features large living room with coved ceilings, inlaid oak floors, gas fireplace, 3 piece bath, office, formal dining room with French doors that open onto deck, plus bright, updated kitchen with white shaker cabinets, granite counters, & eating area. Upstairs you´ll find 4 spacious bedrooms, including primary with walk-in closet & ensuite, plus an additional bathroom. Partially finished basement offers excellent ceiling height, rec room with gas fireplace & lots of potential. Mature private backyard includes double carport. Desirable Westside location, steps from Dunbar´s shops, cafes, parks, & top-rated schools. (id:60626)
Exp Realty
6101 Walkers Line
Burlington, Ontario
Welcome to 6101 Walker Line, a rare offering featuring 26 acres of lush farm fields, towering evergreens, and multiple working outbuildings, including a new greenhouse with automated watering systems. This exceptional property offers endless potential from hobby farming and agricultural ventures to creating your own private country retreat. The custom-built home (1975) showcases solid bones and provides the perfect footprint for a stunning modern redesign or luxury rebuild. Enjoy peaceful summer days by the separately fenced inground pool, surrounded by open skies and complete tranquility. A long, tree-lined private driveway ensures ultimate privacy and separation from road traffic. Conveniently located just 8 minutes to Highway 407 and 8 minutes to retail, dining, and groceries in Burlington or Milton, this property offers the best of both worlds, country serenity with city convenience. Take in breathtaking panoramic views of Rattlesnake Point and Mount Nemo, and enjoy the natural beauty of Bronte Creek, where the salmon run every October. This is the ideal property for the true country dweller who desires privacy, potential income opportunities, and an unparalleled connection to nature all within reach of modern amenities. (id:60626)
Keller Williams Edge Realty
100, 182029 174 Avenue W
Priddis, Alberta
Luxury Walk-Out Bungalow on Gated Acreage with Breathtaking Mountain ViewsJust minutes from the city limits, this extraordinary walk-out bungalow offers over 6,900 square feet of beautifully finished living space on a private, gated estate. With 6 spacious bedrooms, 4 bathrooms, and a chef’s dream kitchen, this property is the perfect blend of luxury, functionality, and rural tranquility.Step inside to a grand entrance that opens to soaring ceilings, new designer lighting, and elegant finishes throughout. The main floor features a retreat-like primary suite, complete with spa-inspired amenities, while heated floors in the expansive basement offer year-round comfort. Three fireplaces add warmth and ambiance to the main living areas.Outdoors, the stunning mountain views provide a breathtaking backdrop to the beautifully landscaped grounds, complete with an underground sprinkler system, mature trees, and new decks for entertaining. Enjoy your own tennis/pickleball court, paved driveway, and two triple-car garages—each with brand-new door openers.Equestrian enthusiasts will appreciate the fully equipped barn with three horse stalls and a tack room, plus fenced and cross-fenced pastures with five paddocks, featuring wood and electric fencing, automatic waterer, and two horse shelters.This property truly has it all—privacy, space, luxury, and accessibility. Whether you're hosting guests, raising a family, or enjoying the peace of country living with your horses, this exceptional home delivers on every level. (Mountain view pictures will be updated once the smoke clears, Bordering 55 acres also for sale) (id:60626)
Maxwell Canyon Creek
1366 Wilson Avenue
Mississauga, Ontario
Welcome to 1366 Wilson Avenue, a stunning European-inspired, traditional home located in the prestigious Mineola neighbourhood - one of Mississauga's most desirable communities, known for its mature trees, top-rated schools, and close proximity to Lake Ontario, beautiful parks, and the vibrant Port Credit Village. This custom-built masterpiece seamlessly blends timeless elegance with modern functionality, offering over 4,100 square feet of luxurious living space. The natural stone exterior and copper accents set the stage for the refined craftsmanship found throughout. Inside, soaring ceilings, white oak flooring, and intricate millwork create an atmosphere of sophistication and warmth. The main level features formal living and dining rooms, a chef-inspired kitchen with custom cabinetry, stone countertops, and a walkout to a private backyard oasis with a large deck and professional landscaping-perfect for entertaining or relaxation. Upstairs, the primary suite offers a spa-like ensuite, walk-in closet, and private balcony, complemented by three additional spacious bedrooms. The fully finished lower level includes heated floors and full in-law suite capabilities, featuring a second kitchen, recreation room, and separate walkout-ideal for multi-generational living or guest accommodations. Situated on a quiet, tree-lined street, this exceptional Mineola residence embodies European charm and timeless craftsmanship. Luxury certified. (id:60626)
RE/MAX Escarpment Realty Inc.
209 - 676 Richmond Street W
Toronto, Ontario
Experience authentic loft living with all the modern comforts you desire. This luminous two-story haven features soaring 20-foot ceilings, exposed ductwork, striking skylights, and a bespoke staircase that makes a bold architectural statement. Originally converted into just 19 unique lofts in 1996 by acclaimed architect Bob Mitchell, the building has been thoughtfully renovated with custom finishes throughout. Step into a sunken living room accompanied by a cozy fireplace perfect for relaxing. Just off the living area, a stunning open-concept den perfect for an office with amazing built-ins. The home boasts a massive primary bedroom with a spa-like ensuite that opens directly onto a private balcony, your own serene escape in the city. With three spa like bathrooms included in the unit, comfort and convenience are never compromised. An expansive eat-in kitchen and generous size dining area make hosting effortless, while the included parking spot and furnished interiors add ultimate ease to everyday living. Tucked between King West and Queen West, this rare gem captures the essence of New York loft living right in the heart of Toronto. (id:60626)
Royal LePage Signature Realty
400, 368191 184 Avenue W
Rural Foothills County, Alberta
The Bragg Creek Trifecta: many properties have one of these three coveted things, but very few have it all! First, a beautiful home. Redesigned by award winning, internationally acclaimed designer, John Haddon, the 3968 sq. ft. of living space was taken down to the studs and rebuilt, inside and out, with the finest materials and craftsmanship. Second, incredible views of the mountains and forest. Given the seclusion and privacy, not a single curtain on any of the 55 windows impedes the breathtaking views afforded from every room. The third and most rare attribute of all, the thing that makes this “the hat trick”, is direct access to Kananaskis Country! That’s right, there is a private gate that connects to one of the most famous, beautiful, backcountry areas in Alberta, where you can hike or bike or ride for days. This home, sitting on 23 acres, is part of a small exclusive development of properties which span a ridge and directly border K-Country - the biggest backyard of all! Entering the home, the first thing you notice is the airy interior space, with cathedral ceilings and huge windows. The slate foyer gives way to Brazilian cherry hardwood floors, flowing throughout the balance of the home. Resisting the urge to immediately rush to the windows and deck system, to the left is the dining room and kitchen with quartz countertops and high-end appliances. Further on are two high-ceiling bedrooms, each with their own access to the wrap-around deck and connected by a large Jack and Jill 5-piece en suite. The upstairs is entirely devoted to the primary suite, which is unparalleled, with the huge windows and private deck all giving a new perspective to the vistas beyond. The 6-piece bathroom and walk-in closet complete this lofty sanctuary. The walk out lower level features a bar, exercise room, office area, expansive rec room with gas fireplace, 3-piece bath, and French doors to the walk-out patio and huge deck beyond. The property is completed by an insulated and dr ywalled triple car garage. You’re intrigued, I can tell, and further investigation is needed. Explore using our streaming video and 3-D tour; and then take the next step and make the Trifecta your own. (id:60626)
Maxwell Canyon Creek
60 Hiltz Avenue
Toronto, Ontario
A masterfully reimagined residence that captures the essence of contemporary luxury. Designed for the discerning professional family, this home balances refined style with livability - a rare find in the one of the city's most coveted east-end enclaves. This exceptional 3+1 bedroom, 5 bath, custom home, blends architectural detail, sophisticated interiors and forward thinking engineering with an open-concept main level, 10 foot ceilings and almost 3000 square feet of living area. The home includes wide plank Maple hardwood floors, custom millwork and many upgrades that set a tone of quiet and contemporary luxury. Passive Home rated floor to ceiling windows and fully electric Hunter Douglas blinds accentuate sun-filled rooms. The living and dining areas are ideal for elegant entertaining, anchored by a Scavolini kitchen with an inviting quartz island that truly inspires culinary kings and queens - complete with ultra high end professional-grade appliances. Second level, private quarters offer a sanctuary for modern family life. The staircase, lined with a slatted white oak floor to ceiling feature wall winds into the open concept den and 2 abundantly appointed bedrooms with artful detailing and two individual full baths and laundry room. Rising to the 3rd floor's westward view of the city, the primary suite features 5 pcs ensuite, stone crafted soaker tub and Scavolini walk-in. Lower level integrates form and function with a stylish media lounge area, home office and exercise area. Employing a premium, performance based eco-friendly Passive Horne template, the home includes heated floors throughout. Roof top solar panels create an almost net zero energy efficient home. West facing urban backyard oasis for morning coffee and entertaining. Steps to Greenwood Park and Queen East shops, this is the ideal home for Up-sizers, Urban Professionals and the discerning buyer, who appreciates craftsmanship, community and modern convenience in an upscale, urban neighbourhood. (id:60626)
Harvey Kalles Real Estate Ltd.
22567 127 Avenue
Maple Ridge, British Columbia
Welcome to this majestic country log home, a rancher with basement set on 1.09 acres backing onto the Alouette River. The open-concept main floor is filled with natural light from skylights & windows, featuring vaulted ceilings & a chalet-inspired fireplace. The entertainer´s kitchen boasts a large island, stainless steel appliances, & gas range, flowing into a spacious dining area perfect for hosting. The luxurious primary suite offers a spa-inspired ensuite, complemented by 2 additional bedrooms & a den. Downstairs includes a large rec room, 2 more bedrooms & ample storage. Outside, enjoy a detached garage, charming 393 sqft guest cottage, heated covered picnic area, flat manicured yard & direct river access-ideal for a refreshing dip on warm days or simply enjoying the tranquility. (id:60626)
RE/MAX Lifestyles Realty
16 Valleycrest Drive
Oro-Medonte, Ontario
The Unimaginable Opulence And Craftsmanship Will Be Found In Every Square Inch Of This 6000 Sq Ft Distinguished Home, Ensconcing In The Prestigious Horseshoe Valley Highland Hills. Elegance Paired With Comfort, Steel/Concrete Structure, Italian Gr A Porcelain & Oak Flooring,10'/16'/20' Ceilings, Calacatta Quartz/Italian Imported Custom Kitchen Cabinets, B/I Thermador Appliances + 60' Fridge, Expresso/Coffee Machine, Gas Stove + Commercial Range Hood, Recreation Room, Views Of The Valley From All Bedrooms, Master W Stunning Ensuite + Dual W/I Closets + 2 Balcony's + Fireplace. Infrared Commercial Sauna W 2 Heaters + Hot Tub To Enjoy The Views + W/O Patio. Full Exercise Room, With 20' Ceiling + Knock Down Concrete Walls. 4 Firesafe/Steel Doors, 4 Fireplaces, 2 Mechanical Rooms, Silk Plaster Accent Walls, Hand Carved Walnut Doors, Roxul Soundproofing, Heated Floors, and More (id:60626)
Engel & Volkers Toronto Central
37 Lots Witherby Beach Road
Gibsons, British Columbia
Approximately 1100 linear feet of South facing WATERFRONT PROPERTY ranging from low bank to medium low bank. Very private with nice beach all in its own little bay. This subdivision was done in 1957 when lot sizes & servicing requirements were much different than today. While there are 37 titles registered in LTO, in order to obtain a building permit current regulations must be satisfied. The primary issues are dealing with water & septic on the lots that range from 6000 square ft to 16,000 square ft in size. The total deeded land size is approximately 9.5 Acres with 14 lots located on the waterfront. Amalgamating a group of lots can easily create a smaller number of Waterfront & View lots. Ideal estate property or group purchase for recreation & investment. Dedicated Road Acces to all properties. (id:60626)
RE/MAX City Realty
3425 W 8th Avenue
Vancouver, British Columbia
Discover the charm of 3425 W 8th Avenue, a beautifully upgraded home in Vancouver's desirable Kitsilano area. This cozy residence boasts extensive renovations including a new roof, high-efficiency furnace, instant water heating system, and complete rewiring. Enjoy new Vinyl flooring, freshly painted interiors, and refurbished cabinets. Outside, a newly rebuilt deck, refreshed garden, and fine gravel driveway enhance the home's appeal. Benefit from advanced waterproofing concrete new foundation and a modernized plumbing system. Located within walking distance to cafes, shops, and a world-class beach.Easy to show.Must see! (id:60626)
RE/MAX City Realty
25908 124 Avenue
Maple Ridge, British Columbia
Your Dream multigenerational acreage! This beautiful 9.67-acre hobby farm with 1,600 ft of frontage offers the perfect mix of fertile level pasture & stunning old-growth forest! The executive/family home features 7 large bedrooms & 4 full baths, including a 1 bdrm WALKOUT suite, ideal for family. Main level has a gorgeous white kitchen with large island, spacious dining & family rooms & a huge private south facing sundeck, perfect for entertaining! Detached 1600 sq. ft two-bay shop is great for the handyman/cars! There are blueberries, fruit trees & a massive vegetable garden that produces an abundance of delicious veggies! Huge yard with playground for kids! Property has reduced taxes from garlic sales. Mins to Webster´s Corners Elem, Kanaka Creek Park & Provincial Parks, with hiking & swimming! (id:60626)
B.c. Farm & Ranch Realty Corp.
309 Grays Road
Hamilton, Ontario
LOCATION LOCATION! LOCATION!!! Prime investment opportunity in Stoney Creek, Ontario! This corner lot plaza, with 4 established commercial tenants, offers stable rental income and is located in a high-traffic area with excellent visibility. It's close to highways, public transit, schools, newly constructed high-rises, and just a short distance from the planned LRT line, making it a perfect spot for future growth. Don't miss your chance to secure a fully tenanted property in one of the area's most rapidly developing neighborhoods! (id:60626)
Royal LePage State Realty Inc.
5715 182 Street
Surrey, British Columbia
Comes with two PLA approved (approx. 7000sf each) lots. Seller expecting to have the PLA in a couple of months. Updated home sits on a 14000 sq lot. You can build two single family homes or 4 duplexes (inquire with the city hall). Few blocks away from the Shopping Mall, Kwantlen Polytechnic University Campus and the New Hospital (currently being built). Remodelled kitchen and bathrooms. 12x16 workshop and the open driveway to park many vehicles. (id:60626)
Century 21 Coastal Realty Ltd.
2460 E 19th Avenue
Vancouver, British Columbia
2-5-10 new home warranty. Total of 3,154 sqft (patios not included). High quality 6bd 3bath 3 level 2,540 sqft main house + 2bd 614 sqft laneway house. Main house has 1 bdrm and 1 full bath on main floor + 3 bdrm and 2 full baths upstairs. BSMNT has a legal 2 bdrm suite. Top appliances and quartz countertops. Laminate and tiles. Internet & cable in every room. Half of the house has A/C heat pump. Metal roof, hardiboard siding, double insulation and lifetime aluminum window/doors panels. Hi-tech Internet/cell phone monitored 3 sec systems and 4 cams. Electric supply for EV charger. Fenced backyard with artificial grass and decorations. Back lane access. Quiet street in Renfrew Heights upscale neighbourhood. Trout Lake park and Lord Beaconsfield elementary and park. (id:60626)
Team 3000 Realty Ltd.
1 & 2 - 70 Innovator Avenue
Whitchurch-Stouffville, Ontario
Discover the pinnacle of modern business convenience and style, just a short drive from downtown Toronto. Presenting a state-of-the-art turnkey facility tailored for a variety of enterprises. Spanning over 5,500 square feet, this meticulously designed space seamlessly blends functionality with elegance. Ideal for businesses aiming to make a significant impact, the facility offers all the essentials to thrive. Whether hosting meetings or cultivating creativity, every detail has been thoughtfully considered to enhance your operations. Features include executive offices, open workspaces, a boardroom, a full kitchen, and a kitchenette. The mezzanine, accessible via both an open staircase and elevator, adds to the space's appeal. The second unit is connected to the first boasting top-line finishes and a welcoming ambiance. Located in Stouffville, this facility benefits from proximity to the Greater Toronto Area's economic opportunities and customer base, while avoiding the high costs and congestion of the big city. Excellent transportation links, including major highways like Highway 404 and public transit options, ensure accessibility for both customers and employees. **EXTRAS** Unit1-3052sqft +1221mezz Unit2-1506sqft. Over 5700sqft of useable space. Roll up door covered by wall which can be removed to access door. Three HVAC units. Units connected by common door inside units. Full brochure available upon request. (id:60626)
RE/MAX All-Stars Realty Inc.

