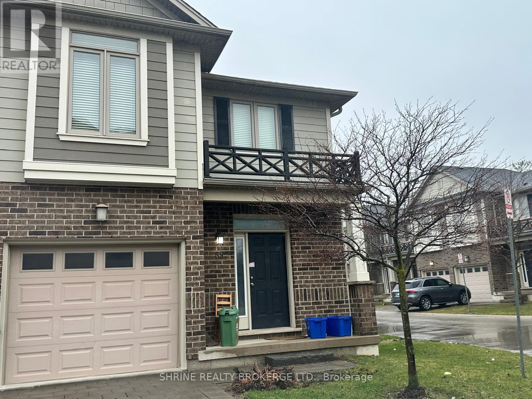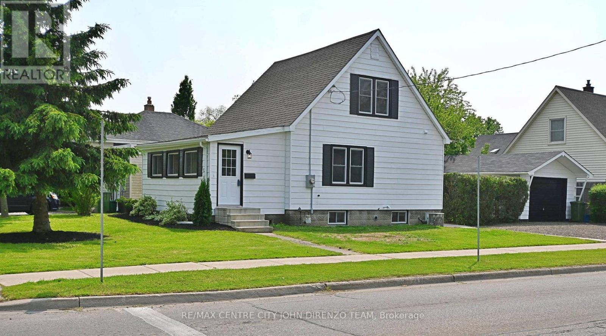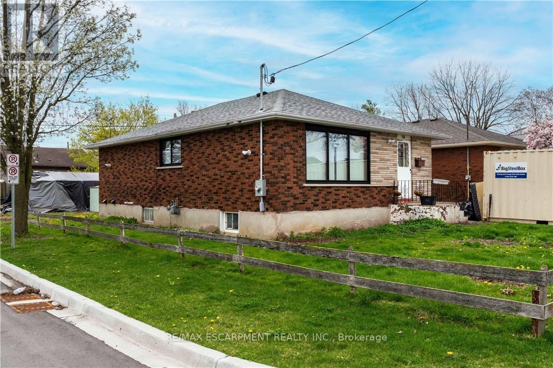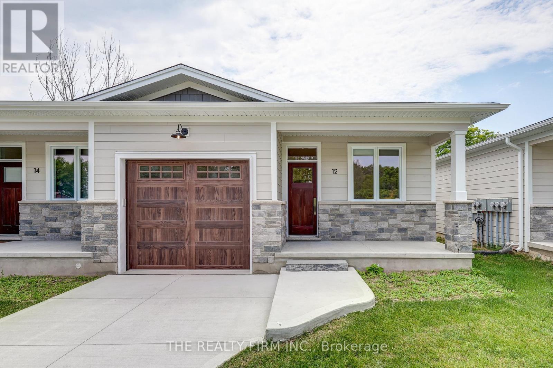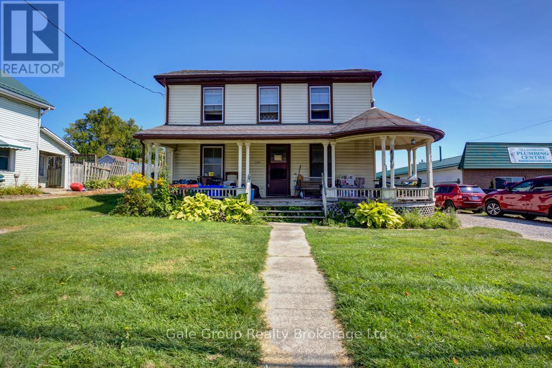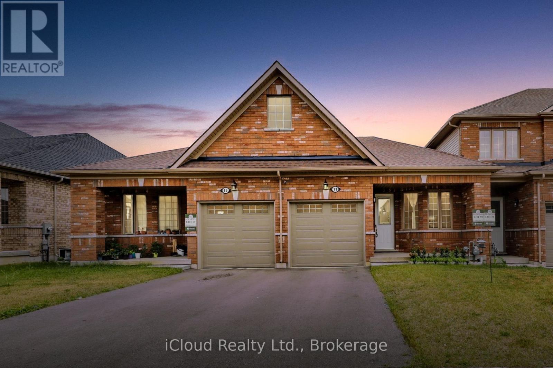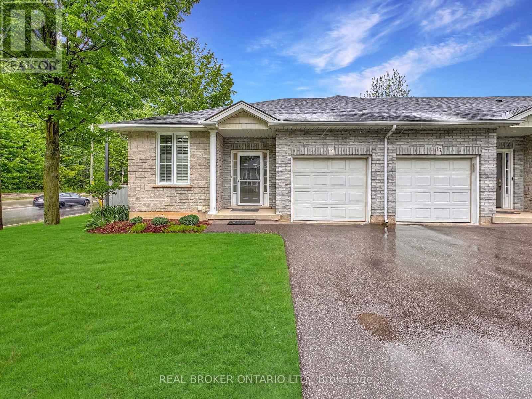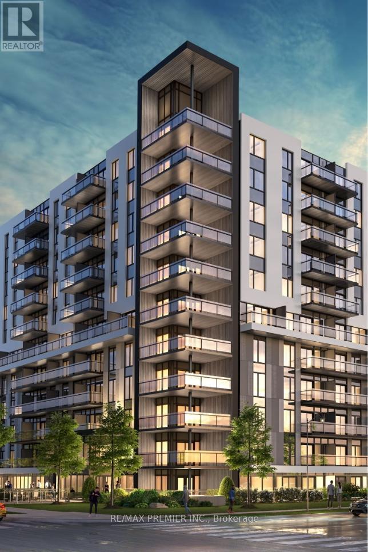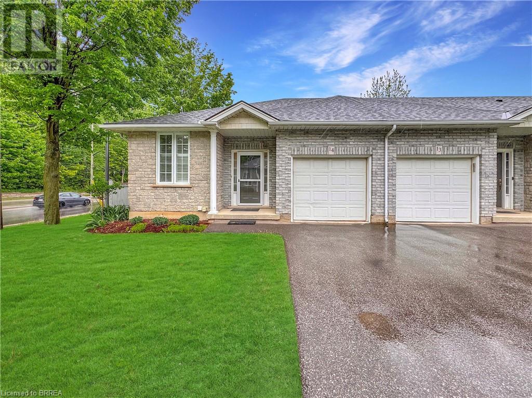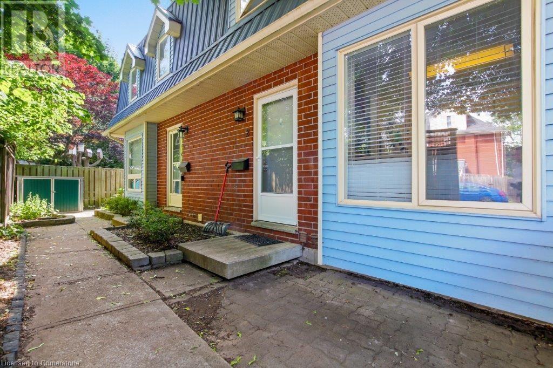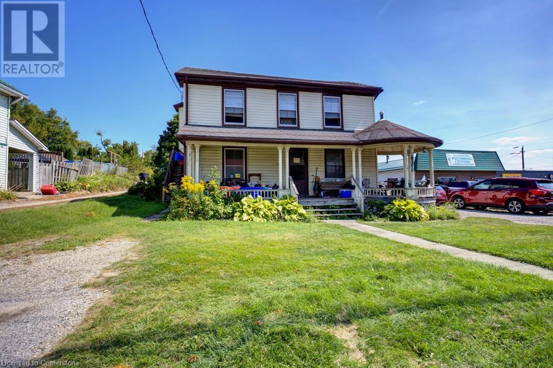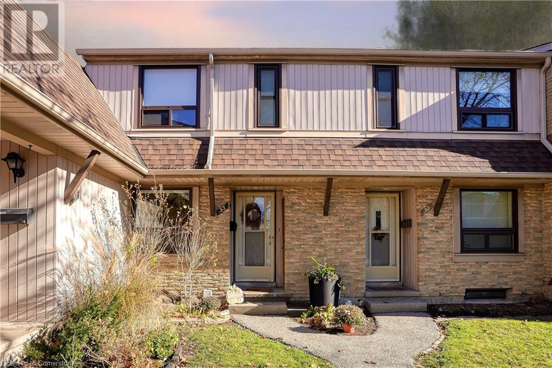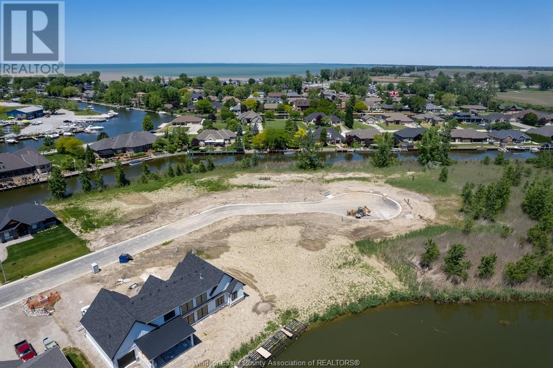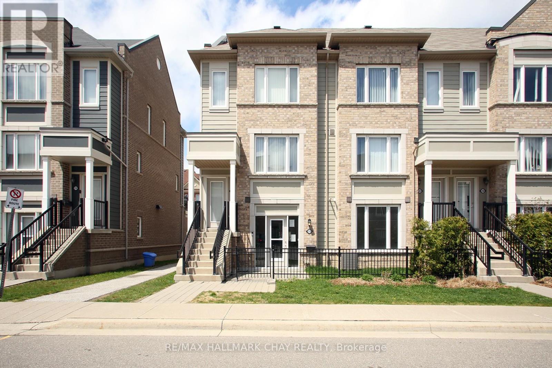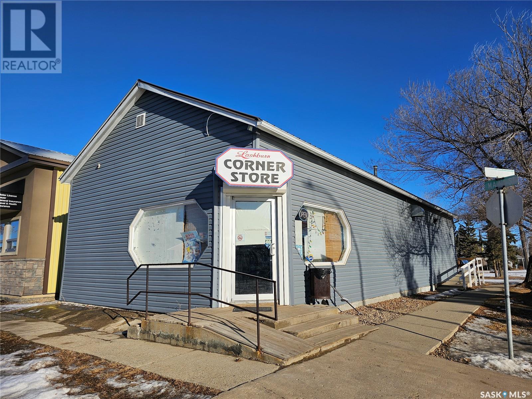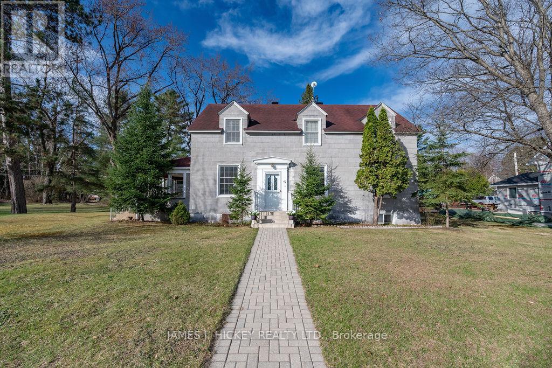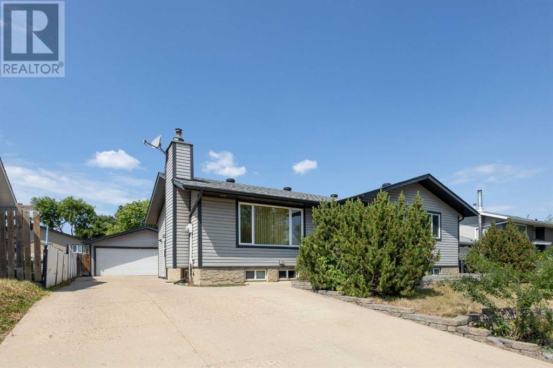59 - 112 North Centre Road
London, Ontario
Perfect for first-time buyers or retirees looking to downsize, this charming townhome is nestled in the heart of the Masonville shopping district, just steps from an array of shops, restaurants, entertainment, and top-rated schools. The main floor boasts a bright, open-concept living and dining area, ideal for both everyday living and entertaining. The modern kitchen offers sleek cabinetry, ample counter space, and a stylish tile backsplash. Upstairs, youll find three generously sized bedrooms, including a spacious primary suite with a walk-in closet and a spa-like 4-piece ensuite featuring a dual vanity and a luxurious all-tile walk-in shower. A well-appointed 4-piece main bath complements the convenient powder room on the main level. The finished lower level expands the living space with a large rec room, a full 3-piece bath, and an alcove perfect for a home office or teen retreat. Step outside from the dining area onto a lovely deck, the perfect spot for summer barbecues or unwinding with a drink on warm evenings. This move-in-ready home also includes a single-car garage with additional driveway parking. With top-tier schools like Jack Chambers PS and Lucas SS, as well as shopping, movie theaters, restaurants, parks, and the Uplands Trail nearby, plus a short commute to Western University and University Hospital, this location offers unbeatable convenience. (id:60626)
Shrine Realty Brokerage Ltd.
94 Seventh Avenue
Brantford, Ontario
A Home Reborn: Your Next Chapter Awaits Step into a home that has been lovingly stripped back to its bones and thoughtfully rebuilt starting in the Fall of 2024. The owner, acting as trustee, has invested in all the critical components that often go unseen but make a house truly sound and efficient. As you enter the front living room, you'll notice the beautiful Magic windows that flood the space with natural light while providing superior insulation. These same premium windows grace both bedrooms and the bathroom, creating bright, comfortable spaces throughout. Below your feet and behind the walls, this home harbors modern conveniences that bring peace of mind. A new furnace and central air system maintain perfect comfort year-round. Crystal-clear Uponor PEX pipes deliver water throughout the home with reliability and purity. The new roof shingles above provide lasting protection from the elements, while the upgraded 200 amp electrical panel powers today's technology with ease. The bathroom has been equipped with a new tub/shower combination, and thoughtful additions like a backwater valve with ABS plumbing protect against potential flooding issues. Your daily water experience is enhanced by both a water softener system and reverse osmosis filtration, delivering the purest water for your family. A new hot water tank ensures you'll never run short during your morning routine. All the expensive, challenging work has been completed. Now, this home awaits a buyer with vision to add the finishing touches and personal style. The canvas has been prepared—the opportunity to create your perfect home awaits. (id:60626)
RE/MAX Escarpment Realty Inc.
6 Eastbourne Street
Brantford, Ontario
Terrace Hill cozy 2 bedroom bungalow on quiet street with 70 ft wide lot with detached garage steps to grocery store, schools, shopping & all amenities! Enjoy a comfortable living room with gleaming hardwood floors, eat-in kitchen with fridge & stove included, main 4pc bath with tiled shower, both bedrooms with hardwood floors, central air, large covered front porch perfect for your morning coffee, a full unfinished basement ready to finish your games room or rec room, washer & dryer included, 3 car private driveway! Perfect for 1st time home buyers or empty nesters. Location Location Location! (id:60626)
Century 21 Heritage House Ltd
52 Woodworth Avenue
St. Thomas, Ontario
Nice house, Great Value. Exceptional 1.5 storey affordable home, modern decor, many updates throughout, 3 bedrooms. Large rooms, oversized garage, great location! A must see, quick possession possible. Updated, newer flooring, lighting, kitchen, bathroom, hydro service and breaker panel, most windows, exterior painiting, fixtures and much more. Nice corner lot, ready to move in. Close to school, shopping and amenities. (id:60626)
RE/MAX Centre City John Direnzo Team
94 Seventh Avenue
Brantford, Ontario
A Home Reborn: Your Next Chapter Awaits Step into a home that has been lovingly stripped back to its bones and thoughtfully rebuilt starting in the Fall of 2024. The owner, acting as trustee, has invested in all the critical components that often go unseen but make a house truly sound and efficient. As you enter the front living room, you'll notice the beautiful Magic windows that flood the space with natural light while providing superior insulation. These same premium windows grace both bedrooms and the bathroom, creating bright, comfortable spaces throughout. Below your feet and behind the walls, this home harbors modern conveniences that bring peace of mind. A new furnace and central air system maintain perfect comfort year-round. Crystal-clear Uponor PEX pipes deliver water throughout the home with reliability and purity. The new roof shingles above provide lasting protection from the elements, while the upgraded 200 amp electrical panel powers today's technology with ease. The bathroom has been equipped with a new tub/shower combination, and thoughtful additions like a backwater valve with ABS plumbing protect against potential flooding issues. Your daily water experience is enhanced by both a water softener system and reverse osmosis filtration, delivering the purest water for your family. A new hot water tank ensures you'll never run short during your morning routine. All the expensive, challenging work has been completed. Now, this home awaits a buyer with vision to add the finishing touches and personal style. The canvas has been prepared- the opportunity to create your perfect home awaits. (id:60626)
RE/MAX Escarpment Realty Inc.
4 - 85 Forest Street
Aylmer, Ontario
Escape the hustle and bustle of the city and discover affordable luxury in Aylmer. Welcome to North Forest Village, brought to you by the award-winning home builder, Halcyon Homes. Nestled at the end of a quiet street, these stunning, brand-new condominiums offer main floor living with exceptional design throughout. Featuring a stone frontage complemented by Hardie board siding, shake, and trim these homes offer quick occupancy with a choice of beautifully designed finishing packages. Each package includes options for hardwood flooring, quartz countertops, tile, and high-quality plumbing and lighting fixtures. All homes offer 2 bedrooms and 2 full bathrooms with eat-in kitchen space as well as main floor laundry. When the day is done, unwind on the your own private deck, complete with privacy wall to enjoy your own space. Enjoy walking proximity to parks, bakeries, shopping, and more. With a short drive to Highway 401, St. Thomas, or the beach at Port Stanley, this is a perfect opportunity to find peace without compromising on luxury. All photos are of Model Home-Unit 6- Call today to book your private tour. NOTE: Finished Basement Option available. (id:60626)
The Realty Firm Inc.
30 Coachwood Road Unit# 8
Brantford, Ontario
Nestled in the highly sought-after Brier Park community, this beautifully updated end-unit townhome offers the perfect blend of style, comfort, and convenience. Located just minutes from top-rated schools, scenic parks, highway access, shopping, and popular restaurants, this home delivers on location and lifestyle. Step inside to discover luxury vinyl flooring and elegant lighting throughout. The bright and spacious living room is flooded with natural light from large windows, while the stunning white kitchen features gold hardware, sleek countertops, and a built-in coffee bar — a perfect space for both everyday living and entertaining. Upstairs, you’ll find three generous bedrooms and a newly renovated 4-piece bathroom with modern finishes. The basement includes a laundry area with a rough-in for a bathroom and a finished recreation room, ideal for a playroom, home office, or media space. Enjoy summer evenings in your fenced backyard, complete with a deck, lovely gardens, and convenient rear access to your own dedicated parking space. Don’t miss your opportunity to own this move-in ready gem in one of Brantford’s most desirable neighborhoods. (id:60626)
Royal LePage State Realty Inc.
132 Tillson Avenue
Tillsonburg, Ontario
SC zoning on this Tillsonburg duplex with a large 0.38 acre lot with many potential uses. Current use is as a duplex with a 1 bedroom and a 2 bedroom unit. Lower level 2 bedroom, eat-in kitchen, main laundry room, large living room, and a 4pc. bath. Upper unit is a one bedroom, a 4pc. bath, living room and kitchen. Separate driveway for each unit. Keep it as a duplex or a future business opportunity! (id:60626)
Gale Group Realty Brokerage Ltd
11 Harwood Street
Tillsonburg, Ontario
Welcome To Potter's Gate, A Newly Constructed Cozy Community In The Heart of Tillsonburg. This Charming Freehold Bungalow Townhome Boasts A Very Spacious 1196 Square Feet With A Unique Floorplan That Delivers A Very Open & Airy Feel. A Very Neutral Color Palette Throughout, With Finishes That Are Comfortable & Appealing To Anybody. Large Windows Allow Sunlight To Fill Every Corner Of This Home. In The Kitchen You Will Find No Shortage of Cabinet Space With Plenty of Counter Space To Follow. Pristine Premium Stainless-Steel Appliances in The Kitchen, Which Includes A Gas Slide-In Range, A French Door Refrigerator & A Dishwasher. You Will Also Find A High Efficiency Laundry Pair In The Main Floor Laundry Closet. The Enormous Basement Is A Beautiful Blank Canvas Just Waiting To Be Finished & Enjoyed. Truly An Incredible Layout Perfectly Suited For 'Empty-Nesters' Or 'Down-Sizers'. The Home is Immaculately Kept & Absolutely Move-In Ready. (id:60626)
Ipro Realty Ltd.
14 - 219 Shellard Lane
Brantford, Ontario
Looking for a smart start or a simple switch? This move-in-ready West Brant townhouse condo offers a low-maintenance lifestyle at an approachable price pointideal for first-time buyers, investors, or anyone ready to own instead of rent. Inside, the open-concept main level features fresh paint, brand-new carpet, and a practical layout that includes two bedrooms, a full bath, and access to your own private deckjust the right amount of space to relax or entertain. The lower level is fully finished with a large rec room, second bathroom, and potential to add a third bedroom if needed. Major updates include a new furnace and air conditioner (2024), plus all appliances, and water softener are owned and included. The attached garage, private driveway, and condo-managed exterior care (snow removal, landscaping, garbage) make life easy year-round. Tucked into a quiet, well-kept community steps from schools, parks, trails, and bus stops, this location is as convenient as it is connected. Whether youre building equity or scaling down, this clean and affordable home is ready when you are. Come see what makes this one so practical. (id:60626)
Real Broker Ontario Ltd.
503 - 575 Conklin Road
Brantford, Ontario
This spacious, open concept 1+ bedroom room + Den + study and 2 bathrooms, In the Modern boutique Ambrose 10 Story building condos, close to amenities. Executive lobby with concierge service ,outdoor visitor parking ,modern kitchen w/designer cabinets and Island w/ quartz countertops, stainless steel under mount sink. Stainless steel appliances, fridge, dishwasher, microwave oven, stainless-steel stove, In-suite laundry. Schools, parks, mall, highway 403 close by. (id:60626)
RE/MAX Premier Inc.
219 Shellard Lane Unit# 14
Brantford, Ontario
Looking for a smart start or a simple switch? This move-in-ready West Brant townhouse condo offers a low-maintenance lifestyle at an approachable price point—ideal for first-time buyers, investors, or anyone ready to own instead of rent. Inside, the open-concept main level features fresh paint, brand-new carpet, and a practical layout that includes two bedrooms, a full bath, and access to your own private deck—just the right amount of space to relax or entertain. The lower level is fully finished with a large rec room, second bathroom, and potential to add a third bedroom if needed. Major updates include a new furnace and air conditioner (2024), plus all appliances, and water softener are owned and included. The attached garage, private driveway, and condo-managed exterior care (snow removal, landscaping, garbage) make life easy year-round. Tucked into a quiet, well-kept community steps from schools, parks, trails, and bus stops, this location is as convenient as it is connected. Whether you’re building equity or scaling down, this clean and affordable home is ready when you are. Come see what makes this one so practical. (id:60626)
Real Broker Ontario Ltd.
561 Princess Avenue Unit# 2
London, Ontario
Tucked away in the charming and historic Woodfield District, right in the heart of Downtown London, this freehold townhouse offers the perfect blend of character, comfort, and convenience. Featuring 3 good-sized bedrooms, this well-maintained home boasts a new roof, hardwood floors, and a bright, open-concept living and dining area that walks out to a private rear patio — complete with BBQ gas line and two storage sheds for all your extras. The finished basement includes an additional bathroom, perfect for guests or extra living space. With 2 parking spots included and snow removal services taken care of for a modest fee, this is urban living made easy. Just steps to restaurants, parks, shops, transit, and more — don’t miss your chance to call this vibrant neighborhood home! (id:60626)
Michael St. Jean Realty Inc.
1108 - 361 Quarter Town Line
Tillsonburg, Ontario
1,800 SQUARE FEET**IMMEDIATE OCCUPANCY* LOW DEPOSIT AMOUNT* Welcome to 360 West, Tillsonburg's first and only Net zero ready development . This Terrace END unit suite is built using insulated Concrete Forms (ICF), ensuring optimal energy efficiency while helping reduce your overall utility costs. Featuring 3 bedrooms and 2.5 baths, this open concept layout is perfect for entertaining or simply relaxing with loved ones. Enjoy the abundance of natural light throughout the space thanks to the 9ft ceilings and large windows. The custom designer kitchen is a showstopper , complete with a large island and stunning quartz countertops. The stainless steel appliances are sure to impress any home chef. Additional features include a spacious walk-out Terrace balcony. The location of this condo is unbeatable, with parks and schools nearby, making it perfect for families and outdoor enthusiasts alike. *Immediate Occupancy available* (id:60626)
Century 21 Heritage House Ltd Brokerage
109 Sydenham Street
Brantford, Ontario
Welcome to 109 Sydenham street, This 3 bedroom, 2 kitchen, 2 bathroom family house is ready for you. main floor has big living room, bedroom ,kitchen, 4 PC bathroom and storage room. Second floor has another kitchen and a 4 PC full bathroom, it is Perfect for multiple generations family use it as an in law unit. Big fenced backyard (33x218) with a big deck(16x16) is perfect for family entertainment. Single wide long driveway can park 2 cars and lots of street parking. whole house has just fresh painted, new sidings, new deck. Newer Gas furnace and central Air conditioner, newer roof. 2 Hydro meters. This house is perfect for multiple generation family that provides the convenience and privacy of the whole family. 2 stoves and 2 fridges. no washer or dryer. (id:60626)
Royal LePage Brant Realty
132 Tillson Avenue
Tillsonburg, Ontario
SC zoning on this Tillsonburg duplex with a large 0.38 acre lot with many potential uses. Current use is as a duplex with a 1 bedroom and a 2 bedroom unit. Lower level 2 bedroom, eat-in kitchen, main laundry room, large living room, and a 4pc. bath. Upper unit is a one bedroom, a 4pc. bath, living room and kitchen. Separate driveway for each unit. Keep it as a duplex or a future business opportunity! (id:60626)
Gale Group Realty Brokerage
365 South Mill Street
Fort Erie, Ontario
A unique opportunity awaits at 365 South Mill Street - a charming 3-bedroom, 2-storey century home situated on a generous 99' x 85' corner lot in the heart of Downtown Ridgeway. Full of character and warmth, this home blends historical charm with modern conveniences, offering plenty of space for families both inside and out. The inviting front porch sets the tone for this welcoming home. Inside, the main floor features a spacious living room, a bright dining area, and a well-laid-out kitchen, perfect for everyday living and entertaining. A 4-piece bathroom and a mudroom with laundry add practicality to the main levels. Upstairs, you'll find the primary bedroom along with two additional bedrooms - ideal for family, guests, or home office needs. Step outside into the fenced backyard oasis, complete with a large deck, gazebo, 15 x 25 on-ground pool, and lawn area for play and relaxation. Mature trees and perennial gardens surround the home and a 2-car attached garage, accessible from Dominion Road, provides convenience and storage. Recent updates include a new rental hot water tank (2024), front and back doors (2018), shed (2018), and pool with pool deck (2017). This homes location is unbeatable - within walking distance to Ridgeway's vibrant downtown shops, restaurants, weekly Farmers Markets (May-October), and year-round community events. You're also just steps to the 26km Friendship Trail, ideal for walking, running, and cycling. A short drive brings you to Crystal Beach's white sand shores and Lake Erie's scenic waterfront, while QEW highway access and the Peace Bridge to the USA are just 15 minutes away. Don't miss the chance to own a piece of Ridgeway's charm in this family-friendly, walkable community. (id:60626)
RE/MAX Niagara Realty Ltd
280 Thaler Avenue Unit# 33
Kitchener, Ontario
THIS TOWNHOME COMES WITH 2 OWNED PARKING SPACES! Welcome to 33 Thaler Avenue, Unit 33, a delightful 2 bedroom, 2 bathroom home that blends comfort and functionality. Step into a bright and open living area that offers a welcoming space to relax or entertain. The modern kitchen features plenty of cabinetry and counter space, making it easy to prepare meals and stay organized. Upstairs, both bedrooms are generously sized with ample closet space to meet your storage needs. The finished basement provides flexible space that can be used as a home office, recreation room, or extra storage. Enjoy the convenience of an in-unit laundry room and walk out to a private backyard that backs onto peaceful green space, perfect for outdoor gatherings or quiet moments. Ideally located close to shopping, schools, and public transit, this home offers both comfort and convenience. A wonderful opportunity for first-time buyers, downsizers, or anyone looking for low-maintenance living in a great location! (id:60626)
Corcoran Horizon Realty
Lot 301 Haven Ave
Lighthouse Cove, Ontario
Deep waterfront canal lot almost 1/2 acre with option to purchase the neighboring property to expand your lot even more. This building lot is one of the largest and the last buildable lots in the unique waterfront community of Lighthouse Cove. Located in the newest waterfront development with all executive style homes. No bridges or barriers to Lake St Clair and only a 3 minute boat ride from your back door. Call us for details and a tour of the community today. LOT CAN BE PURCHASED WITH OR WITHOUT A BUILD YOUR CHOICE! MANY BLUEPRINTS AVAILABLE CONTACT LISTING AGENTS TODAY. (id:60626)
Deerbrook Realty Inc.
252 - 250 Sunny Meadow Boulevard
Brampton, Ontario
Why Settle for a Condo With High Fees? Step Into Smart Ownership With This Stylish, Affordable Townhome!Discover a rare opportunity for first-time buyers, young professionals, or savvy investors to own a beautifully designed home without the burden of high maintenance costs. This ground-level, end-unit 1-bedroom townhome is less than two years old and offers a perfect blend of modern convenience, comfort, and long-term value.With 9-foot ceilings throughout and a spacious open-concept layout, the home feels bright, airy, and welcoming. The combined living and dining space flows effortlessly into a contemporary white kitchen, complete with sleek cabinets and quality finishes ideal for entertaining friends or enjoying quiet evenings at home. Whether you're looking to step into homeownership, downsize, or expand your investment portfolio, this property delivers exceptional livability and financial sense. Situated in a well-maintained community with low fees, this townhome offers the freedom and flexibility that traditional condos cant match. Dont miss your chance to own a modern, low-maintenance home that checks all the boxes style, affordability, and smart investment potential. (id:60626)
RE/MAX Hallmark Chay Realty
101 Main Street
Lashburn, Saskatchewan
Attention Investors & Entrepreneurs! Don't miss this exceptional chance to own a profitable, well-established business. It is perfectly located on Main Street in the town of Lashburn, SK - a thriving community with a strong economy rooted in agriculture and energy, just 33km southeast of Lloydminster on Hwy-16. The store is well maintained and equipped, with things like metal roofing, walk-in cooler/freezer, slushy machines, kitchen equipment, updated electrical panel, etc. ensuring a turnkey experience for the new owner. From slushies to ice cream, from snacks to grocery essentials, from store bakeries to pizzas, as the only convenience/grocery store in Lashburn, this business offers unparalleled potential for steady customer flow and sustained demand. 3 years of financial records are available under a confidentiality agreement. Eligible for SINP. Don’t miss out on making a significant impact while achieving your entrepreneurial goals! Call your Realtor for viewing today. (id:60626)
L&t Realty Ltd.
62 Parkdale Avenue
Deep River, Ontario
Step into the perfect home for your growing family! This charming 5-bedroom gem is nestled on a large lot in a sought-after neighbourhood. Right in the heart of Deep River, this home offers unbeatable convenience just a short stroll to downtown, the waterfront, arena, golf course, schools, and more! Enter through the spacious mudroom, the ideal spot for kicking off shoes and dropping backpacks. A handy 2-piece bathroom nearby makes quick pit stops effortless! The bright and roomy kitchen is the heart of the home, featuring ample counter and cupboard space, a cozy eat-in breakfast nook, and easy access to the formal dining and living room, perfect for family dinners and gatherings. Need a home office? The main-floor office is great for remote work or can be a play room for the kiddos! Plus, the gorgeous sunroom lets you relax while keeping an eye on little ones playing in the spacious yard. Upstairs, all five bedrooms are conveniently on the same level giving everyone peace of mind. And for those who love extra storage, the basement is packed with space to keep life organized! This home is ready to welcome its next family. Come see why it's the perfect place to make memories! Minimum 24 hour irrevocable on all offers. (id:60626)
James J. Hickey Realty Ltd.
577 Beacon Hill Drive
Fort Mcmurray, Alberta
TRIPLE CAR GARAGE! TONS OF PARKING! ACROSS FROM SCENIC GREEN SPACE! This hidden Beacon Hill gem is currently awaiting its new homeowners! Beautiful neighbourhood, this home offers Landscaping for the person with the green thumb, RV Parking for the campers, and a garage with over 1,100 square feet for the garage enthusiasts!! The home features lots of space with a large rec/game room area, den, and wet bar, which is fantastic for entertaining. Main level features a large living room with a warm fireplace for our cold winters. BONUS UPDATES: new roof (2016), siding (2017), high-efficiency furnace (2014), and hot water tank (2021). Come check out what this home can offer you! (id:60626)
RE/MAX Connect
505 Farnham Court
Kingston, Ontario
Welcome to this versatile 2-storey townhome with a grade-level entry and thoughtful layout perfect for multi-generational living or added income potential. The main level features a cozy family room with a gas fireplace, a convenient kitchenette ideal for an in-law suite, a 3-piece bathroom, and a walk-out to a private deck - perfect for enjoying your morning coffee or evening relaxation. Upstairs, you'll find an open-concept living and dining area with a breakfast bar, ideal for entertaining. This level also includes a 4-piece bathroom and two well-sized bedrooms. Enjoy the outdoors in the large, landscaped backyard that backs onto the quiet CN spur line to Invista, offering a peaceful, semi-private setting. With easy access to shops, amenities and downtown, this home blends comfort, convenience, and flexibility - perfect for a variety of lifestyles. (id:60626)
RE/MAX Finest Realty Inc.

