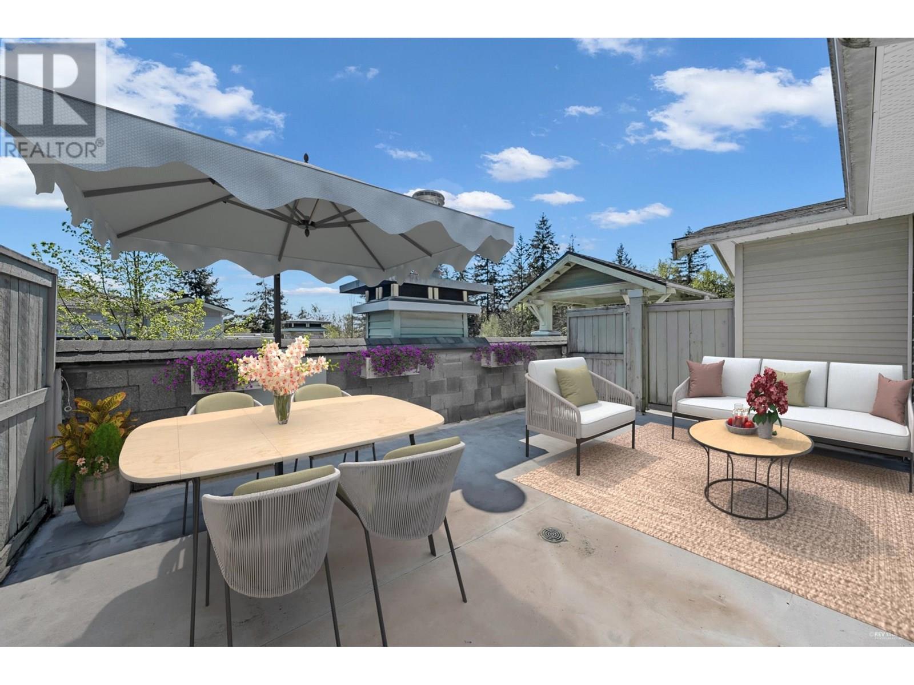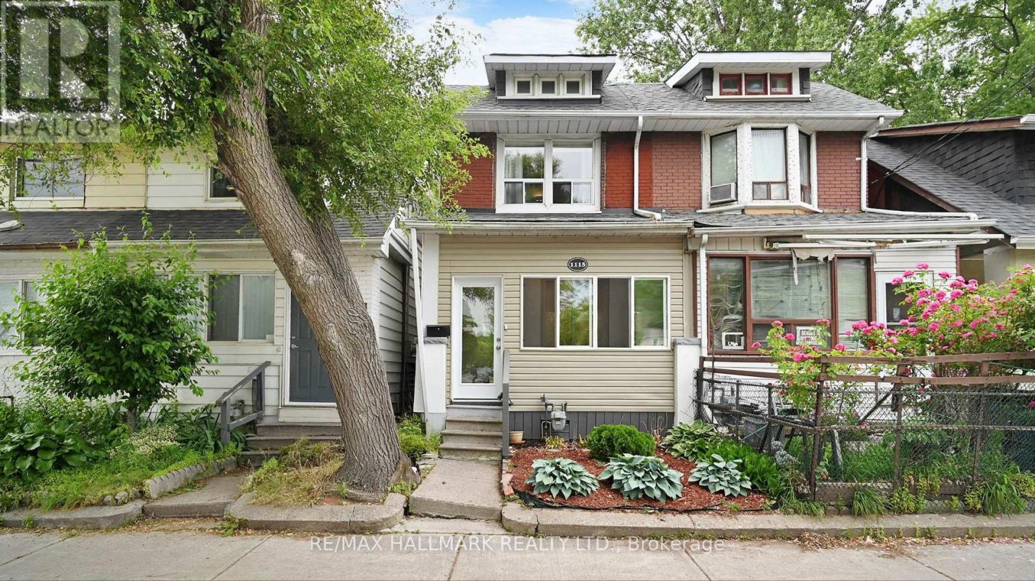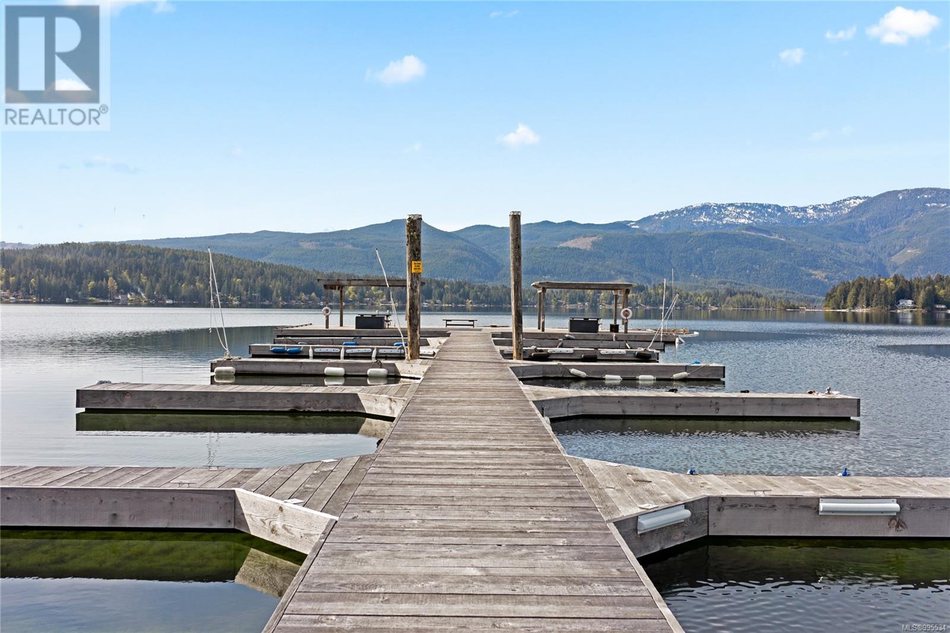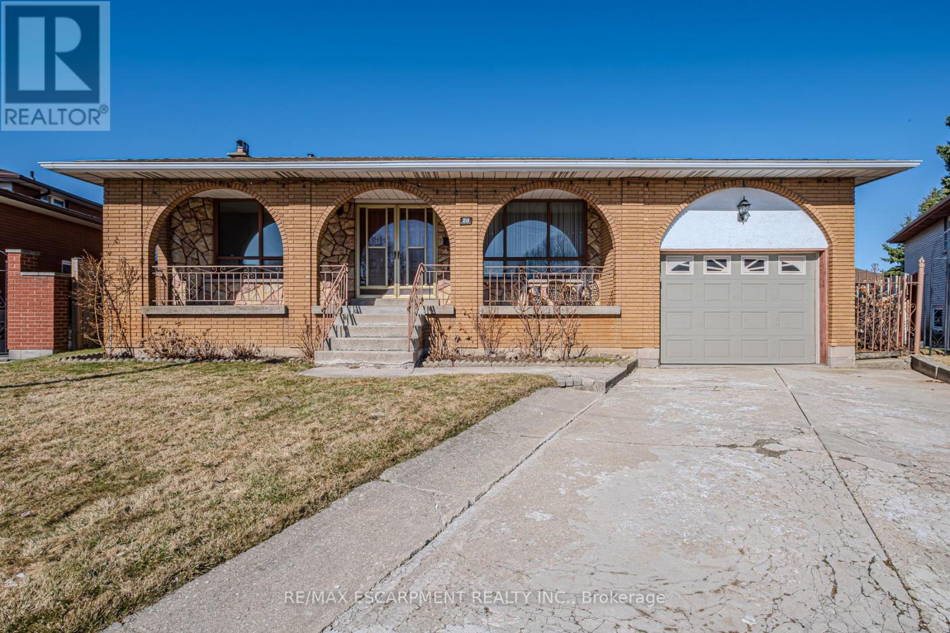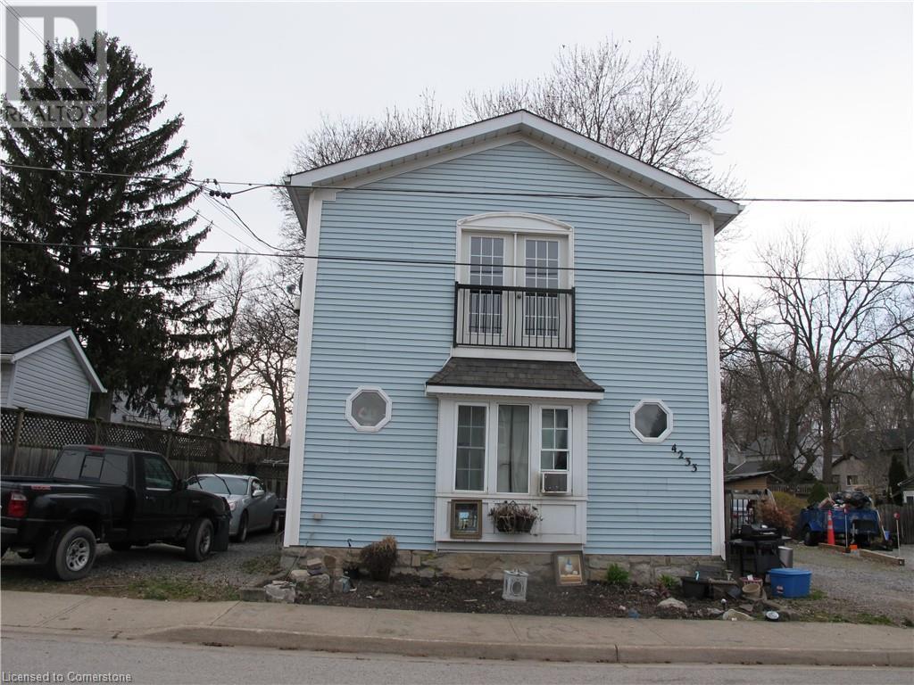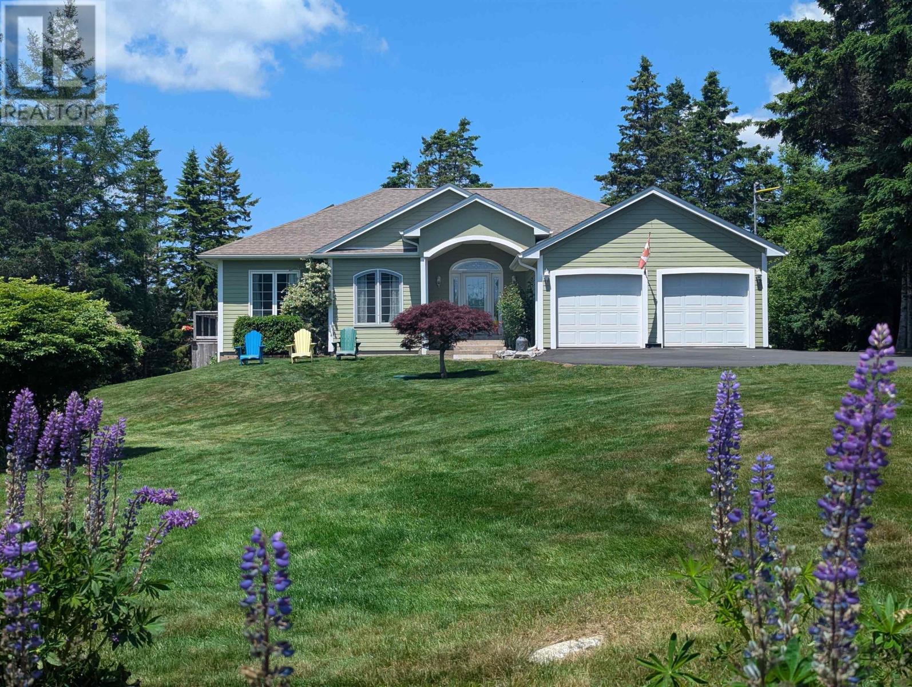277 Ambleside Avenue Nw
Calgary, Alberta
*** OPEN HOUSE SATURDAY, JULY 26 from 11:00AM-2:00PM! *** Welcome to one of Calgary’s most prestigious new communities, Ambleton/Moraine in NW Calgary, where this exceptional Trico Homes built residence seamlessly blends elegance, functionality, and versatility. Boasting 2,730 square feet of fully developed living space, this meticulously crafted home offers a total of 5 bedrooms (4 bedrooms on the upper level, 1 bedroom in the basement) and 3.5 spa-inspired bathrooms, providing ample room for families of all sizes. The professionally finished basement features a self-contained illegal 1-bedroom suite complete with its own kitchen, full bathroom, and separate laundry —ideal for extended family, guests, or potential rental income. Thoughtful upgrades elevate the home, including 200AMP electrical service, 9-foot ceilings, engineered hardwood flooring, granite countertops, soft-close cabinetry, an electric fireplace, and built-in storage solutions. Culinary enthusiasts will appreciate the chef-inspired kitchen, equipped with premium stainless steel appliances (including a double oven, gas cooktop, and fridge with built-in water/ice functionality), and dual pantries. The double attached garage is fully insulated and drywalled, with a 220V outlet—perfectly suited for future EV charging or solar panel installation. Outdoors, enjoy a beautiful rectangular south-facing backyard complete with a large deck with BBQ gas line—ideal for sunny summer entertaining. Located close to an array of amenities, this home offers not just a residence, but a lifestyle of comfort, sophistication, and convenience. Don’t miss this rare opportunity—call today to schedule your private tour. (id:60626)
Maxwell Capital Realty
28 7428 Southwynde Avenue
Burnaby, British Columbia
Welcome to this bright & spacious townhome, featuring 2 beds, 2 baths & a huge rooftop patio to enjoy on the quiet side of the complex! This well laid-out home comes with 2 parking & generous storage space both in-suite & in a separate locker. Located in one of Burnaby´s most sought-after neighborhoods, steps away from Byrne Creek Park, nearby green spaces & scenic walking trails. Walking distance to Taylor Park Elementary, Byrne Creek Secondary & just mins from shopping & dining at Highgate Village & Market Crossing. Short walk to transit & Edmonds SkyTrain. Whether you are purchasing for a growing family or downsizing, don't miss this chance to get into that move in ready townhome you have always wanted in a great location! (id:60626)
Sutton Centre Realty
1115 Woodbine Avenue
Toronto, Ontario
Unbeatable Value On Woodbine Near Danforth. 2 storey semi detached 2+1 Bedroom ,2 bathrooms and finished basement , updated kitchen (2024), Furnace 2018. Clean,Move-In Ready Home With Many Improvements. Hot Water tank is Owned. Includes Upgraded Wiring, Gleaming Laminate Floors, Large fenced and private Backyard, Master Bedroom W Cathedral Ceiling . Close To Danforth Shops, Great Schools And Ttc Subway. (id:60626)
RE/MAX Hallmark Realty Ltd.
4 9624 Lakeshore Rd
Port Alberni, British Columbia
Welcome to The Maples, built in 2011, an idyllic lakefront community where lakefront living meets impeccable value. This charming 2 bedroom, 2 bath, 1050sqft corner townhome unit offers a perfect blend of comfort and style. Step inside to find a welcoming open-plan living space, featuring a modern kitchen with stainless steel appliances and a cozy dining area. The main floor features 1 bedroom and the living room, bathed in natural light, opens onto a sun drenched private deck, presenting stunning lake views—ideal for relaxing evenings or morning coffee. The 2nd floor is dedicated to a private primary suite with walk in closet and ensuite. Residents of this gated complex enjoy exclusive amenities, including a massive shared dock, dedicated boat slip and kayak storage. Experience lakeside living at its finest in a location that’s both tranquil and connected. Don’t miss the opportunity to call this delightful townhome your new home. Unit is being sold fully furnished! (id:60626)
460 Realty Inc. (Ld)
20 Harvard Place
Hamilton, Ontario
Charming Back Split with In-Law Suite Potential! Welcome to 20 Harvard Place, a well-maintained, single-owner brick back split nestled on a quiet cul-de-sac in Hamiltons beautiful West Mountain. This 4-bedroom, 2-bathroom home offers a solid foundation and endless potential for modern updates. Step inside to find a spacious layout ready for your personal touch. The inviting living room features a cozy wood-burning fireplace, perfect for relaxing evenings. Downstairs, the finished basement boasts a second kitchen, offering incredible in-law suite potential with garage access for added convenience. Outside, enjoy the covered front porch and a large backyardideal for entertaining or unwinding in your private outdoor space. This home has been well cared for, with major updates including a new roof (2024), as well as a furnace and AC (2022), ensuring peace of mind for years to come. Located just minutes from parks, schools, and quick access to the Lincoln M. Alexander Parkway, this home is perfect for families and offers great potential for multi-generational living. Dont miss this opportunity to transform this lovingly cared-for home into your own! (id:60626)
RE/MAX Escarpment Realty Inc.
115 Edgar Street
Welland, Ontario
Welcome to your dream home, perfectly situated just steps away from the highly sought-after Chippawa Park! This beautiful brick residence is nestled on a large corner lot adorned with mature trees and a fully fenced yard. Boasting 5+1 bedrooms and 3 bathrooms, this home is designed for comfortable family living. The spacious master suite features a large private balcony where you can enjoy your morning coffee or unwind in the evening. Cozy up by one of the two fireplaces with loved ones. The finished basement, complete with a walkout and garage access, provides additional living space and versatility. Entertain with ease in the open-concept kitchen and dining area, featuring granite countertops and stainless steel appliances. Step outside from the kitchen onto the patio that leads to a deck, perfect for summer gatherings or relaxing in your fully fenced yard. The inviting family room is a highlight, showcasing pot lights and a stunning ceiling design, along with large windows that fill the space with natural light. A bedroom on the main floor, featuring its own fireplace, offers the perfect option for an office or hobby room. Upstairs, you'll find 4 additional natural bedrooms, ensuring ample space for family and guests. This home features unique interior brick walls full of characters, making it truly feel like home. With an owned hot water heater and a furnace thats only two years old, you can enjoy peace of mind with modern conveniences. Fully finished walk-out basement boosts a recroom, a 6th bedroom, laundry area and another full bath. Conveniently located near Seaway Mall, Niagara College, and easy access to highways, this property offers the perfect blend of suburban serenity and urban accessibility. (id:60626)
Revel Realty Inc.
4233 May Avenue
Niagara Falls, Ontario
Great opportunity. Fantastic 2-storey Duplex Close to Go station. Convenient to bus terminal,restaurants, shopping, whirlpool bridge and more. Main floor unit features 2-bedroom,2- bath. Upper second floor unit features 1-bedroom with balcony full bath and kitch. Gas fireplace in family room.Basement with bath kitch and bedroom. All units have in-suit laundry. Detached double car garage. Also two driveways for ample parking. 3-hydro meters. Come and enjoy all the amenities that Niagara Falls has to offer. (id:60626)
Royal LePage State Realty
Balgonie Acreage
South Qu'appelle Rm No. 157, Saskatchewan
Peaceful acreage living with city amenities just a short drive away - you’ll find the best of both worlds with this spacious three level split set on 17.99 well treed acres. Beautiful hardwood floors welcome you as you step into the foyer that opens to a large kitchen and living room. The kitchen offers ample oak cabinetry, tiled backsplash and a double sink that overlooks the private yard. The dining room, with a garden door that leads to a generously sized deck, overlooks the sunken living room that features a gas fireplace. The main floor is completed a convenient four piece bath and office. Upstairs are four bedrooms, a laundry room and a four piece bath with the primary bedroom having a four piece ensuite. The fully developed basement has a spacious recreation room, den, storage and utility rooms. There is direct access from the basement to the oversized triple car garage. A large quonset, barn, watering bowls and a dugout make this the perfect yard for raising animals. This acreage is an ideal location for families with bus service to both elementary and high schools in Balgonie, less than 15 km away. Don’t let this opportunity pass you by! (id:60626)
RE/MAX Crown Real Estate
901 17 Avenue Nw
Calgary, Alberta
This land is offering the best land use zoning. Base on the information from the development department (in 2025) from City hall this lot is allowed to build at least 3 townhouses plus 3 legal suite basements, or up to an 11 unit apartment (buyers please verify this information). INNER CITY LOT NEXT TO THE SMALL PARK. M-X2 ZONING. EXCELLENT LOCATION, CLOSE TO SAIT, C-TRAIN, BUSES, SCHOOLS, RESTAURANTS, SHOPPING MALL, SHOPS, SUPERMARKET, AND DOCTORS OFFICE... (id:60626)
Grand Realty
4233 May Avenue
Niagara Falls, Ontario
Great opportunity. Fantastic 2-storey Duplex Close to Go station.Convenient to bus terminal,restaurants, shopping, whirlpool bridge and more. Main floor unit features 2-bedroom, 2- bath. Upper second floor unit features 1-bedroom with balcony full bath and kitch. Gas fireplace in family room.Basement with bath kitch and bedroom. All units have in-suit laundry.Detached double car garage. Also two driveways for ample parking. 3-hydro meters. Come and enjoy all the amenities that Niagara Falls has to provide. (id:60626)
Royal LePage State Realty Inc.
4-6 Mary Joe's Lane
Paradise, Newfoundland & Labrador
An incredible chance to create a multi-unit residential project, or build your dream home in one of the area’s most desirable locations—featuring scenic views of Octagon Pond. This ideally situated parcel offers close proximity to shopping centers, arenas, walking trails, fitness facilities, and grocery stores. The possibilities are endless with this rare find! (id:60626)
RE/MAX Infinity Realty Inc. - Sheraton Hotel
2 Deer Run
Glen Haven, Nova Scotia
Enjoy the peace and quiet of this scenic seaside community, and one level living, in this fabulous custom built R2000 home. Located in Glen Haven, just off the Peggy's Cove Road, an easy 30 minute commute to Halifax. And, if you are looking for ocean frontage, you have a share in Craigview Estates Homeowners Limited, providing Deer Run residents with exclusive use of an adjacent waterfront parcel on Sellars Cove. This parcel features a common wharf, where you can pull up with your boat to load and unload, a pretty beach, a boat launch and patio area, all a short walk from your home. The design of this residence gives it exceptional curb appeal, enhanced by attractive landscaping and the newly paved driveway. The front door, with leaded glass sidelights and transom window, leads into an inviting ceramic tiled foyer. Abundant natural light fills the home, with large windows and skylights on the vaulted ceiling of the sunken living room. The adjacent renovated eat-in kitchen features quartz countertops, stylish backsplash, and quality appliances. A large dining area bay captures the afternoon and evening sun. Three bedrooms on this level boast custom trim and cove moldings, and engineered hardwood floors. The sprawling primary bedroom is a real highlight, featuring a luxurious ensuite with soaker tub and separate shower. A large 4pc bath and laundry complete this level, which enjoys the comfort of infloor radiant heat and a ductless heat pump. The walk out basement offers tons of potential for additional living space. Other features include electric boiler with "time of day use" timers, solar hot water heater, double garage, and convenient second driveway to the lower level. (id:60626)
Royal LePage Atlantic


