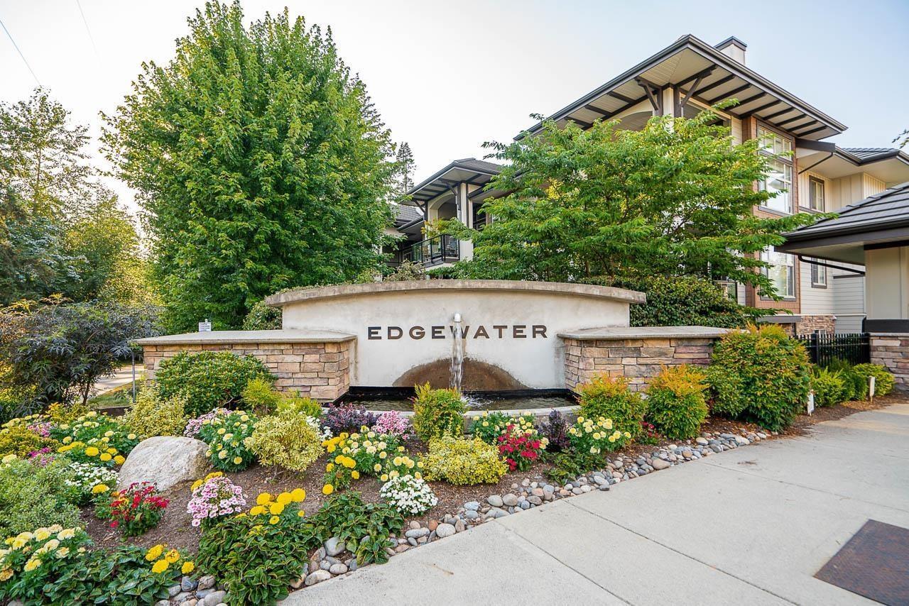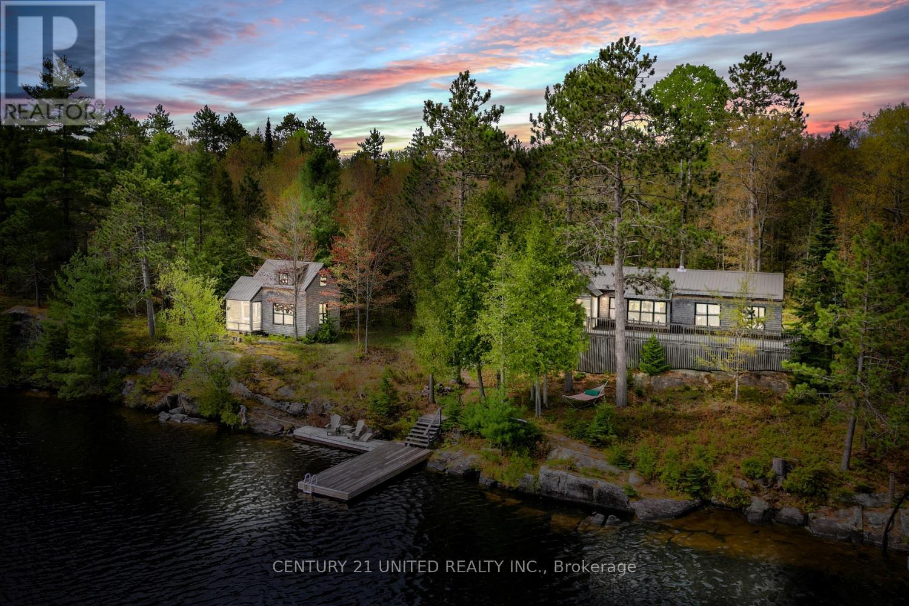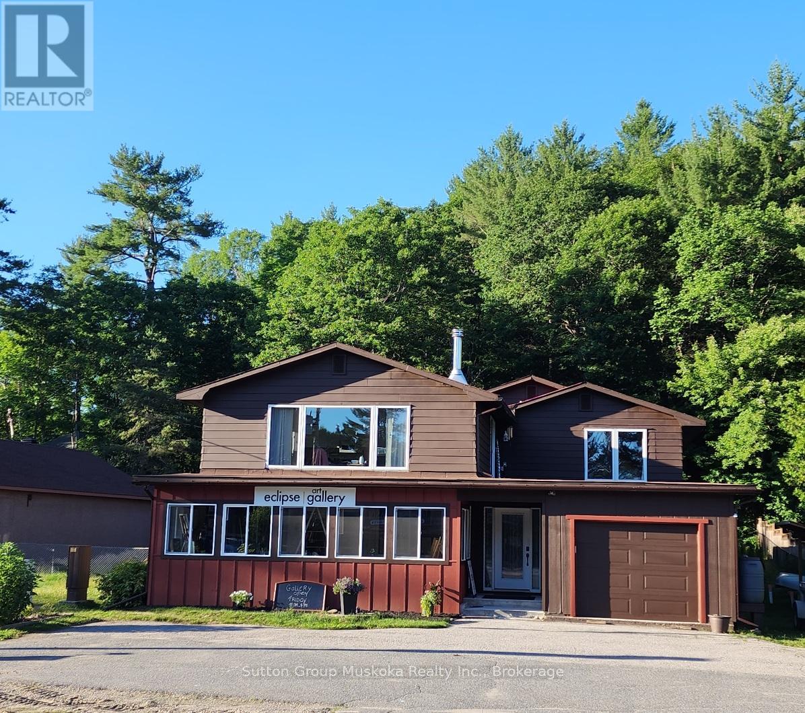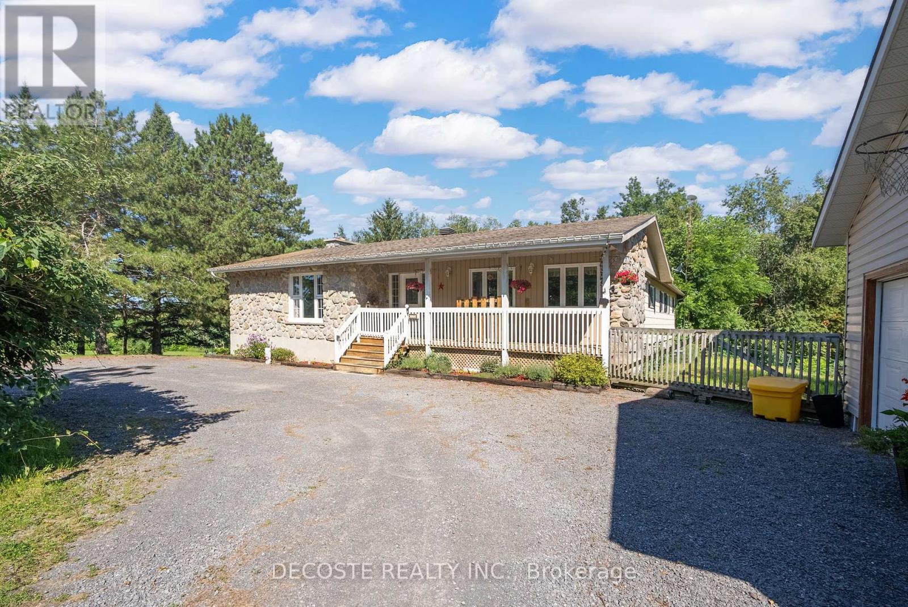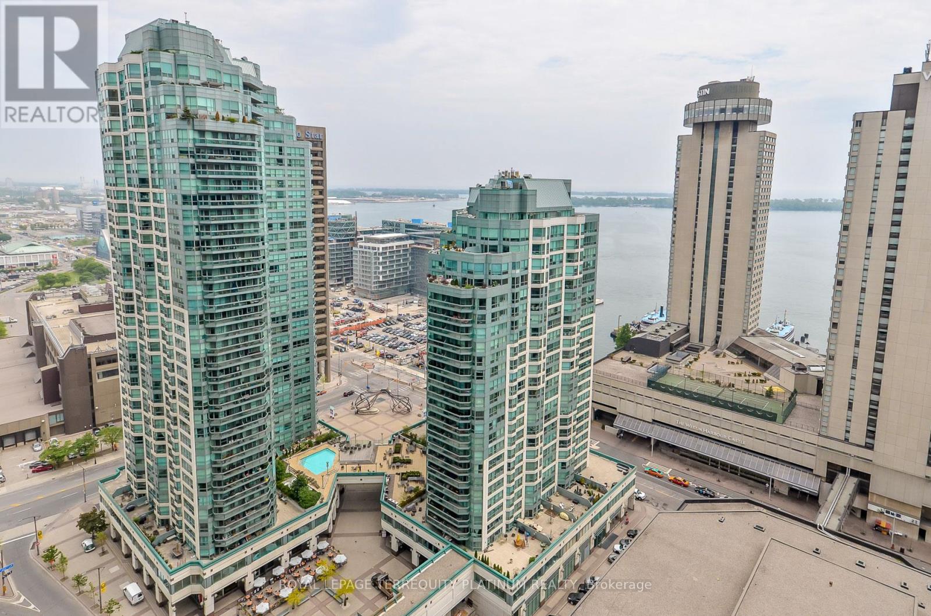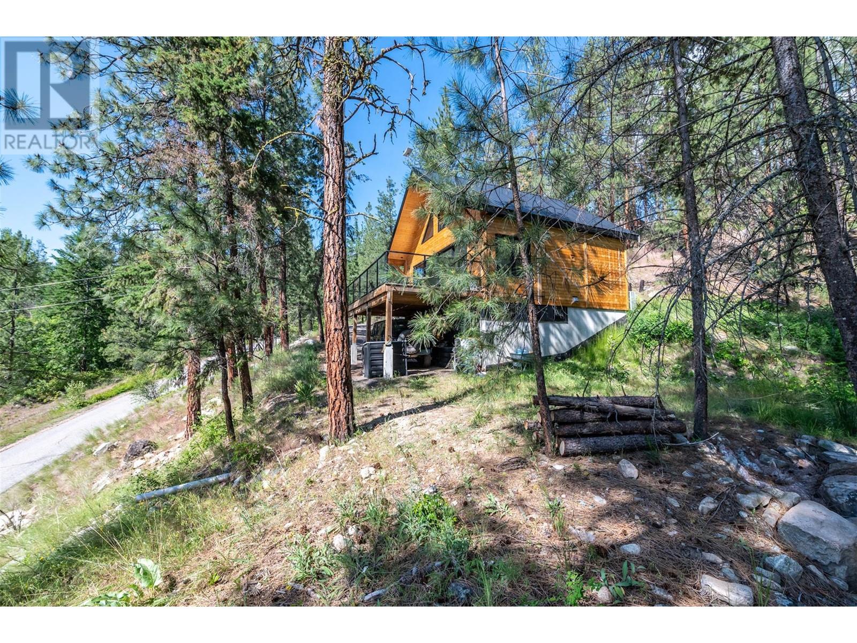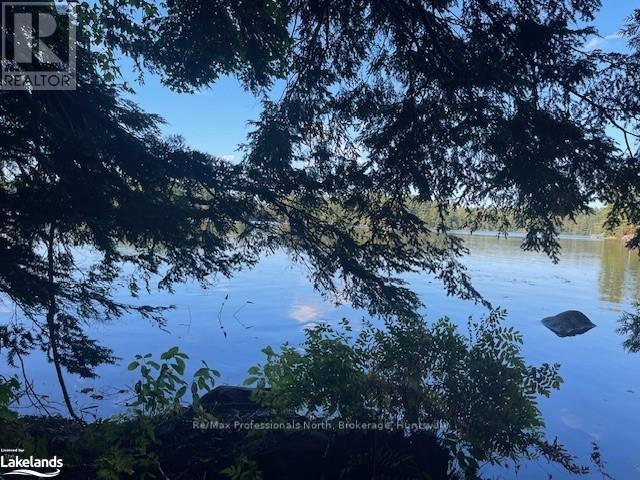53 Creekstone Drive Sw
Calgary, Alberta
Located in the up-and-coming community of Creekstone in Pine Creek, this stylish half duplex combines modern living with smart investment potential. The property includes a fully legal 1-bedroom basement suite, making it an ideal choice for rental income or extended family living.The main home spans two levels and offers a thoughtfully designed layout featuring 3 bedrooms, 2.5 bathrooms, and both a family room and a bonus room. The heart of the home is a contemporary kitchen with upscale finishes including a gas range, stone countertops, and ceiling-height, soft-close cabinetry. A large dining area, mudroom, and powder room complete the main floor.Upstairs, the primary suite is a true retreat with a walk-in closet, and an elegant ensuite that boasts a deep soaker tub. Two additional bedrooms, a full bath, and upstairs laundry offer both function and flexibility.Downstairs, the legal suite impresses with 9’ ceilings, big windows, and premium touches like designer tile, wide plank flooring, and LED pot lighting. Surrounded by natural green spaces and future amenities, this home is a great opportunity in a fast-growing neighborhood. (id:60626)
Real Broker
116 15185 36 Avenue
Surrey, British Columbia
Welcome to Edgewater! Ideal west-facing 2 Bed/2 Bath ground floor condo offers a peaceful escape with your main living and patio overlooking water feature of inner courtyard. Thoughtfully designed layout with spacious kitchen, dining and living areas and bedrooms on opposite sides for privacy. Luxurious primary suite boasts a walk-in closet and spa-like ensuite with heated floors. High-end features include quartz and marble countertops, extra built-in cabinetry, 9' ceilings, an electric fireplace, and an oversized kitchen island. Recent upgrades include a new washer/dryer, dishwasher. Enjoy resort-style living with a rooftop pool/hot tub, gym, yoga, media and craft rooms, stunning entertainment lounge with breathtaking views, guest suite and gated walking paths. Includes 2 parking spaces! (id:60626)
Macdonald Realty (Surrey/152)
703 1575 W 10th Avenue
Vancouver, British Columbia
The popular Triton building, a sought after prestigious building in the South Granville neighborhood. Bright and spacious one bedroom home with a fantastic outlook to the park and some views of the ocean and mountains. Open plan living room, dining room and kitchen. The spacious bedroom can easily accommodate a king size bed. Walk-in closet and cheater ensuite off the Bedroom. This home comes with 1 secure parking and one storage locker. Rentals & Pets are allowed (1 Dog or 2 Cats). Extremely well managed concrete high-rise, proactive strata council with a healthy contingency fund. Located just a block from the future South Granville Skytrain station. Steps away to shopping, dining, recreation and the Stanley Theatre. (id:60626)
Keller Williams Ocean Realty Vancentral
823 Mackie Bay
Addington Highlands, Ontario
Nestled on the shores of Weslemkoon Lake, this charming cottage and its accompanying bunky exude stylish Scandinavian design characterized by white painted walls, exposed wooden beams and polished hardwood floors. Accessed by water, the journey to this hidden gem begins with a short boat ride across the lake, leaving the hustle and bustle of the outside world behind. The main cottage boasts a weathered cedar shake exterior that blends seamlessly with its natural surroundings. A spacious deck with a large screened-in sunroom stretches out from the cottage, providing an ideal spot to gather with friends & family. Inside is a warm & inviting atmosphere. The real star of this open concept area is a stunning floor to ceiling mid-century modern feature wall, accented with a cast iron Jotul woodstove. The ceiling features wooden beams & is finished with red cedar strip paneling. Enjoy breathtaking views of the lake from the built in seating nook beside the large windows. This room serves as the heart of the home and is open to the kitchen & eating area. The modern kitchen comes equipped with propane appliances. Just off the main room is the spacious primary bedroom with sloped cathedral ceilings and a sliding glass door walk out to a private deck. The second bedroom offers amazing views of the lake as well as nighttime views of the stars above through the skylight in the vaulted ceiling. A full bathroom & laundry complete the layout. Tucked away beside the cottage, close enough but far enough away, the bunky is clad in the same cedar shake shingles as the main cottage. While smaller in structure, it also features its own private screened-in sunroom to relax in. The combined bedroom/living area features windows on all sides and spectacular views of the lake. Exposed beams once again make an appearance, in keeping with the aesthetic of the main cottage. A second story loft area with twin beds provides comfortable accommodations for up to four more people. (id:60626)
Century 21 United Realty Inc.
2831 Highway 60 Highway
Lake Of Bays, Ontario
This property is located in the heart of Dwight, half way between Huntsville & Algonquin Provincial Park, within walking distance to beautiful sandy Dwight Beach on Lake of Bays. This building has been renovated, new spray foam insulation, all new windows, new electrical, new drilled well pump, hookup for generator (Generlink) just to name a few. The main level has a nice bright open retail/business commercial area, approx. 800sqft or could be used as another room, has a bright front porch area at the front of the building. In the back part, storage room with a 2pc bathroom for retail space if needed, plus a large approx. (40x36) work room or garage with side garage door, back door to back yard. There's also another room, currently used as a gym /sauna. The 2nd level has a 3 bedroom, 2 bathroom home. An open concept living/dining and kitchen with large island, huge windowns and patio door to bring the natural sunlight in. The livingroom has a woodstove to cozy up to on those winter evenings. A large master bedroom suite with walk-in closet and 2 pc ensuite. Main floor laundry as a bonus in this home. Back yard includes a deck, gazebo with hot tub area with gardens to enjoy the natural woods behind. There's a single car garage attached at the front of the building with more parking out front. This property is perfect for storefront/retail or self-employed buisiness. Lot's of opportunity and potential to live, work and play in beautiful Lake of Bays, Muskoka! (id:60626)
Sutton Group Muskoka Realty Inc.
63 Berkley Road
Cambridge, Ontario
Welcome to this cozy and inviting home nestled in West Galt - One of the region's most sought after communities. Perfectly situated within walking distance of beautiful Victoria Park, the vibrant Gaslight District, and the charm of Downtown, this location offers the best of urban convenience and neighbourhood warmth. Enjoy easy access to great schools, grocery stores, and public transit, all just steps from your front door. Inside, you'll find a bright and functional layout with lots of natural light and a finished basement- perfect for extra living space or a home office. The private backyard offers a peaceful retreat, with recent upgrades that make it ideal for hosting BBQs and outdoor gatherings. Ample parking (both front and back) along with a detached garage afford plenty of space for multiple vehicles and workshop purposes. Ideal for first-time buyers, young families, down-sizers, or anyone looking to enjoy a peaceful lifestyle in a connected and thriving area. Don't miss your chance to own a piece of this sought-after neighbourhood! Public Open House Saturday June 21st - 2pm-4pm. **EXTRAS: Many recent upgrades include - Professional armor stone retaining wall (2022). Professionally painted/stained exterior (2024).New HVAC (2020). Rainsoft System water reverse osmosis whole home filtration system. (2020 with lifetime warranty). New shed (2022), Heatless water tank (2025) Retaining wall stone work (2022).** Premium RainSoft EC5 Water System (2023): *Lifetime Warranty. Washing machine filter and oxygenated water device. Airmaster Filter on furnace. New washing machine (2023) Red Shed new (2022). (id:60626)
Forest Hill Real Estate Inc.
21275 Mccormick Road
North Glengarry, Ontario
Wonderful Hobby Farm property on 5+ acres just a few minutes from Alexandria and train station. Elegantly renovated spacious home featuring beautiful kitchen w/granite counters and island, plenty of cabinet space, stainless steel appliances. Entertain your guests in the front room flooded with natural light or the large living room w/wood burning fireplace and patio doors leading to the private rear deck. There are 3 bedrooms completing the main level including the master bedroom w/ walk-in closet and spa-like ensuite bathroom w/ soak-in tub, standup shower & double sink. The walkout basement is perfect for the growing family with a spacious main room plus a separate wing with bedroom + office, full bath and sitting area; could be an in law suite. Outside enjoy the landscaped gardens and lawns, private wood w/trails, double detached garage, private patio area for outdoor entertaining. (id:60626)
Decoste Realty Inc.
1008 - 10 Yonge Street
Toronto, Ontario
Renovated 1 bedroom + open solarium with parking/locker at the heart of downtown Toronto's Harbourfront. Lake views from bedroom and den, spacious live/dine space, open modern renovated kitchen, newer wood floors throughout. Large closet in bedroom, setup your home office in the bright solarium. Newly renovated 4pc bathroom. Great resort-like amenities include 24hr concierge, in/outdoor pools, visitor parking, rooftop Skylounge, terrace w/BBQs, full fitness centre w/weights, cardio, classes, theatre room, squash/basketball courts, guest suites & more! Steps to TTC, Union Station, Financial District, grocery (Loblaws, Farm Boy, Longos), Dining, St Lawrence Market, shops, ferry, underground PATH, ScotiaBank Arena, LCBO. Walk score of 97, Transit score of 100! All inclusive maintenance fees include all utilities, cable TV and internet! One of the only addresses that permit enrolment in the highly coveted Island Science School (JK-6). Some photos have been virtually staged. (id:60626)
Royal LePage Terrequity Platinum Realty
75 Campbell Avenue
Barrie, Ontario
Great Location On Cul De Sac with easy access to Hwy 400 & Barrie Go. Bright And Spacious Semi-Detached home with 3 BR's, 2 Full WR's and office room(can be used as 4th Bedroom). Main Floor Laundry, Fully Fenced Yard With Extra Storage In Garden Shed. Separate Entrance To Office room with 3Pc Bath, Plus Sliding Doors From Family Room To Patio. Primary BR with Walk In Closet. Open concept Layout, SS Appliances in Kitchen. No Side walk. Driveway fits 2 cars. (id:60626)
RE/MAX Gold Realty Inc.
456 Matheson Road
Okanagan Falls, British Columbia
Welcome to this gorgeous newly built home nestled amongst Okanagan pines and natures beauty. This home is only a 15 minute drive to Penticton and 5 minutes to OK Falls. Recently constructed in 2020, this 1736 sq.ft. home is situated on a secluded half-acre parcel in Golden Hills, one of Canada's most unique bare land strata, boasting approximately 160 acres of shared land to explore and enjoy. The home is a captivating blend of natural charm and modern sophistication, featuring a designer kitchen with solid surface countertops, a spa like bathroom with a steam shower, smart appliances, high end windows, and a fresh air exchange system for optimal comfort. The thoughtfully designed layout seamlessly integrates the natural surroundings, with a 20 ft tinted folding glass wall that opens out from the kitchen and dining to a spacious 28x12 deck with panoramic forest and mountain views for the ultimate outdoor living experience. The lower level of the house is primed for an entertainment/living room and a den for guests. This home comes with an amazing water filtration system for the absolute best quality drinking and bathing water. The installed system is an approximate cost of $25,000. Covered parking and ample surrounding land complete this truly one of a kind property. (id:60626)
2 Percent Realty Interior Inc.
2 Stone Gate Lane
Bracebridge, Ontario
This spectacular 6.5-acre lot on the serene shores of pristine Prospect Lake offers an impressive 337 feet of clean, sandy shoreline and unbeatable privacy. The gently sloping terrain is perfect for building your dream home with a walkout basement. Located along a private road maintained by cottagers in the winter, the lot comes with a new driveway leading towards the future building site, with hydro readily available. This is a rare opportunity to create your private retreat in one of Muskoka's most peaceful settings. (id:60626)
RE/MAX Professionals North
2106 1550 Fern Street
North Vancouver, British Columbia
Welcome to Beacon! Soaring on the 21st floor enjoy SOUTH-facing city and water views. This immaculate conditioned 1-BEDROOM + den/flex offers 602 sq.ft. of MODERN living with QUARTZ countertops, high-end Bosch and Fisher & Paykel s.s appliances and GAS cooktop. The endlessly BRIGHT living area opens to a PRIVATE balcony with a gas bib hookup. The versatile den can be used as an office or storage. Enjoy 3 elevators and TOP-TIER amenities, the 14,000sqft Denna Club offers a 25m indoor pool, 3,700sqft fitness room, sauna, steam room, yoga studio, and guest suite. Pet-friendly, with 1 parking spot and storage locker. Close to Lynn Creek, Seylynn Park, trails, and highways. Viewing by Appointment ONLY (id:60626)
Angell


