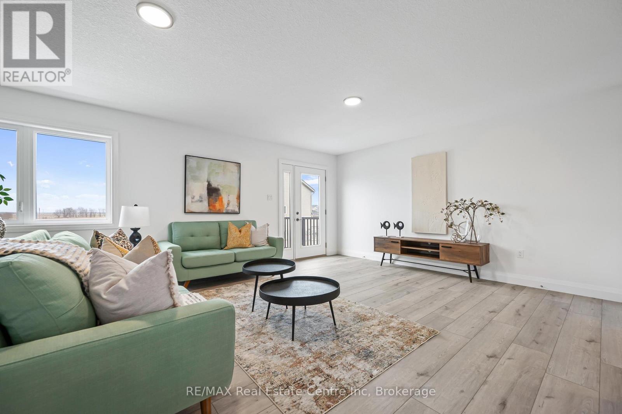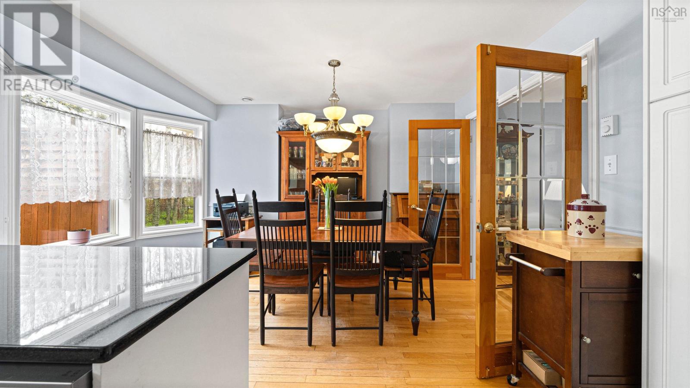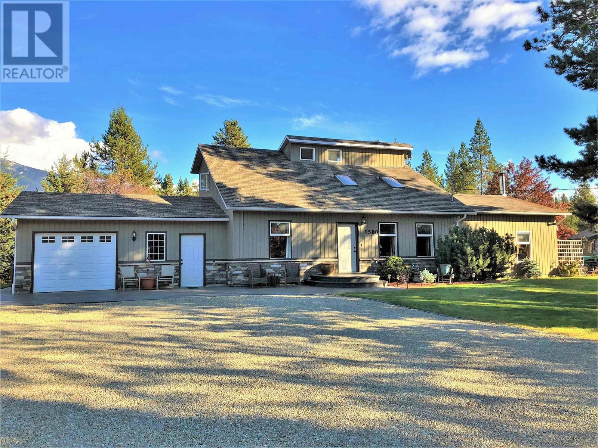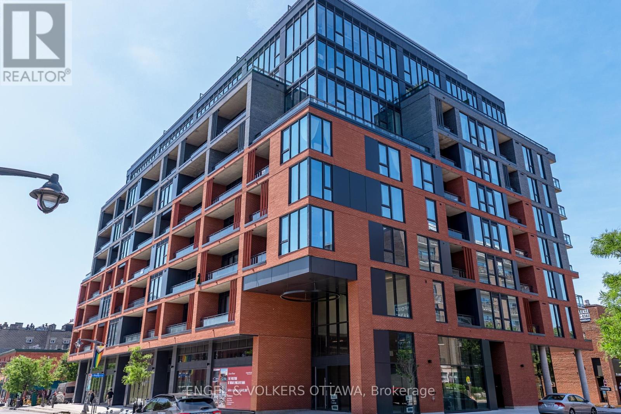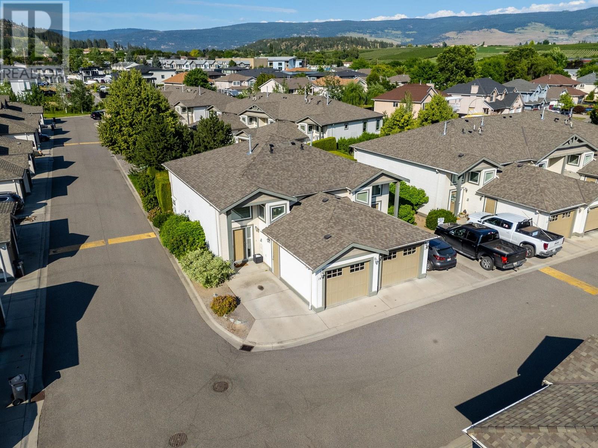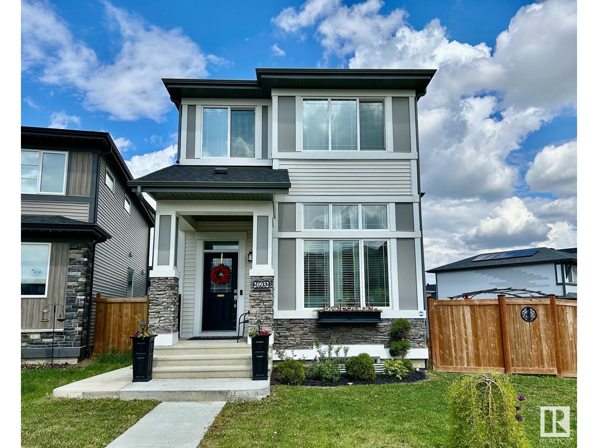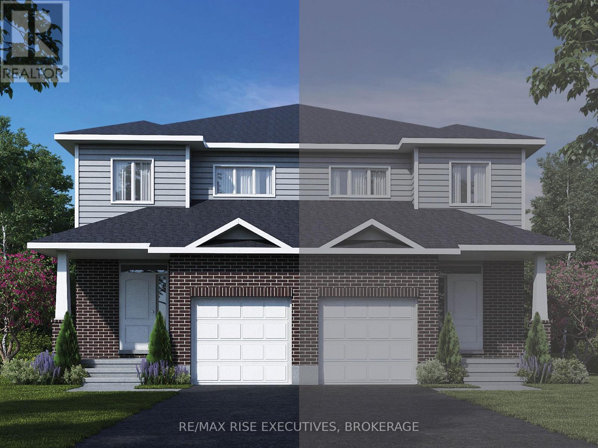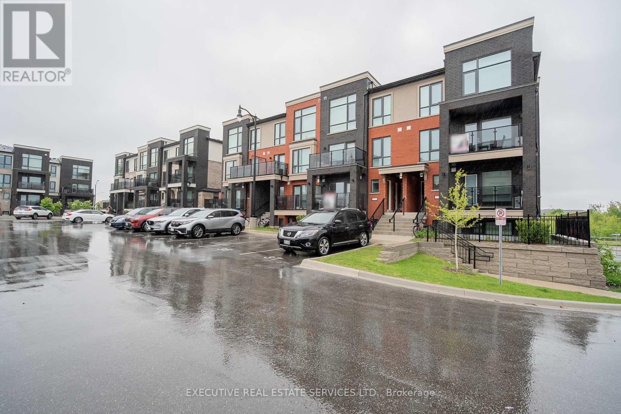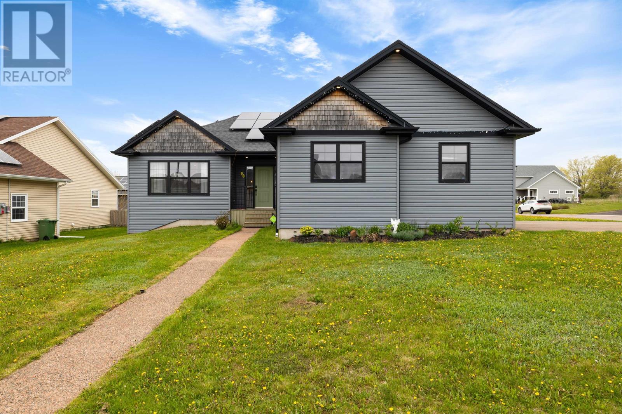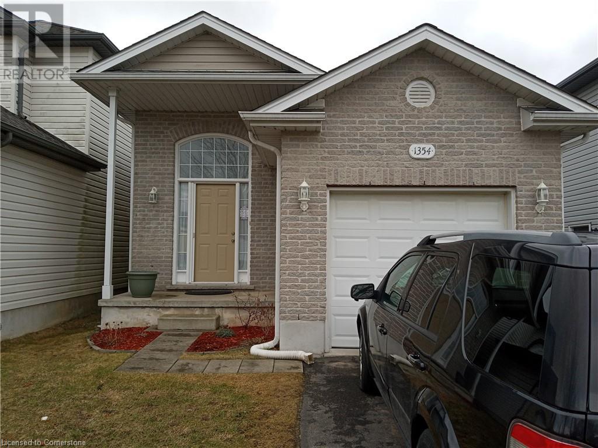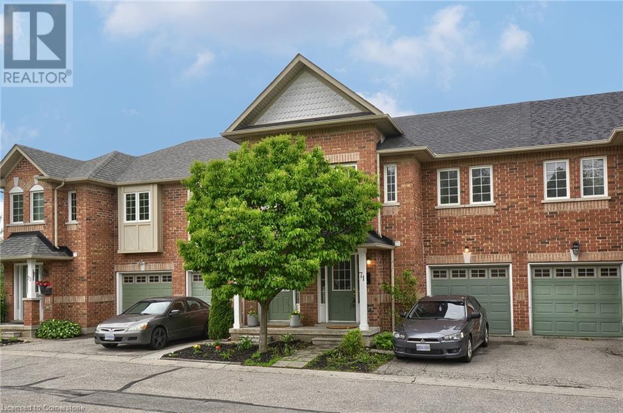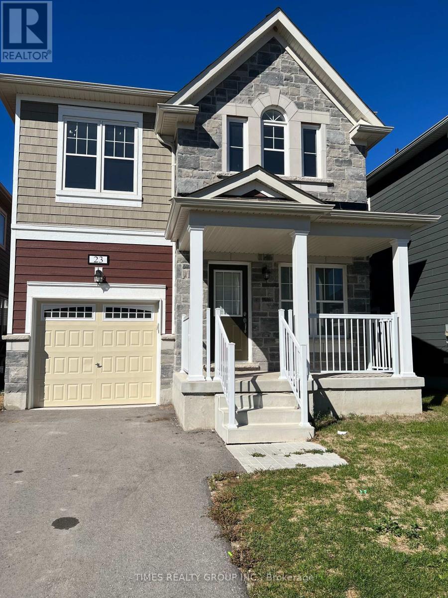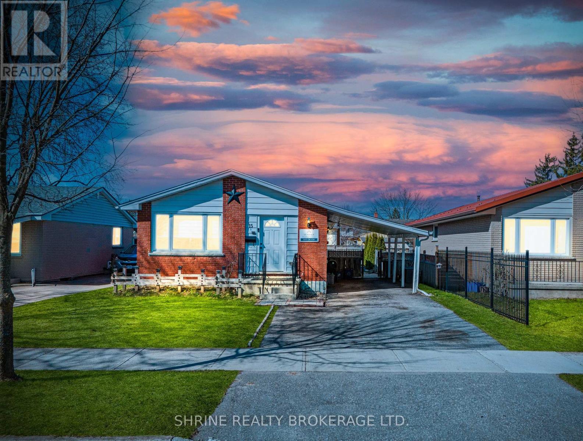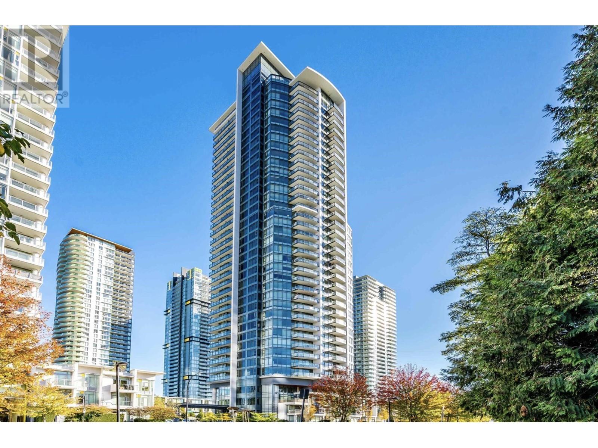8 - 182 Bridge Crescent
Minto, Ontario
Newly constructed 3+1 bdrm luxury townhome seamlessly blends high-end design W/everyday functionality W/legal 1-bdrm W/O bsmt apt! Ideal for multigenerational families, investors or homeowners eager to offset their mortgage, this home offers incredible versatility in a peaceful Palmerston setting. Built by reputable WrightHaven Homes this over 2300sqft home features 2 self-contained living spaces across 3 finished levels. Main unit is designed to impress W/open-concept layout bathed in natural light, wide plank vinyl flooring underfoot & thoughtful finishes throughout. Kitchen is both elegant & efficient W/granite counters, S/S appliances & soft-close cabinetry. Breakfast bar serves as casual dining hub while adjacent dining room opens to private front balcony. Living room at the rear offers a 2nd W/O to private back balcony extending your indoor space outdoors & offering serene views. Upstairs are 3 spacious bdrms including well-appointed primary suite with W/I closet & ensuite W/glass-enclosed shower. Full main bathroom & 2nd-floor laundry round out this level. Legal W/O bsmt apt adds incredible value W/its own entrance, open-concept living space, granite kitchen, bathroom & laundry. With W/O to its own private patio its ideal for extended family, tenants or as a mortgage helper. This particular unit enjoys the rare benefit of its own private driveway setting it apart. Property backs onto walking trail providing peaceful views & access to green space. Efficiency is built in with energy-conscious construction, separate mechanical rooms, low maintenance fees covering snow removal, lawn care & private garage. Located in heart of Palmerston a growing community known for its warm small-town spirit, you're mins from schools, shops, parks & major employers like Palmerston Hospital & TG Minto. With quick access to Listowel, Fergus, Guelph & KW & unmatched value compared to urban markets, this home is not only a beautiful place to live its a smart move for your future. (id:60626)
RE/MAX Real Estate Centre Inc
15 Wilton Crescent
Cole Harbour, Nova Scotia
Tucked away on a quiet crescent in one of Cole Harbours most established and family-friendly neighbourhoods, 15 Wilton Crescent offers a wonderful balance of comfort, space, and convenience. This well maintained R-2000 certified home is designed for energy efficiency and features four bedrooms, two full bathrooms with a bright, functional kitchen and dining area thats perfect for both everyday living and entertaining. The spacious primary bedroom is a standout, featuring vaulted ceilings that add light and volume, creating a peaceful retreat at the end of the day. The lower level offers a cozy family room warmed by a propane fireplace, perfect for movie nights or relaxing with a good book. Step outside and youll find a fully fenced backyard with a private two-tiered deck and hot tub, offering a great space for entertaining or simply soaking up some quiet time. In addition to the attached 13x47 garage, the property includes a 12x17 shed with a roll-up door, ideal for storing outdoor equipment, seasonal items, or setting up a hobby space. A paved double driveway and landscaped lot complete the exterior features, giving this home great curb appeal and functionality. Located on a public transit route and just minutes from Cole Harbour Place, schools, shopping, and the scenic Salt Marsh Trail, this home is ideally situated for easy living. Parks, playgrounds, and local amenities are all close by, making it a great fit for families, professionals, or anyone looking for a welcoming community to call home. If youre searching for that just right forever home, 15 Wilton Crescent is ready to impress! (id:60626)
Sutton Group Professional Realty
1500 Ash Street
Valemount, British Columbia
Designer's Choice! Priced below appraised value. Luxury 4 bdrm 3 bath home is quality throughout. Potential for high end vacation rental. Master suite ensuite with a slate tile shower and granite vanity. Modern spacious kitchen has beautiful quartz counters, huge island with wet bar, solid cherrywood custom cabinets and stainless appliances. Kitchen leads into a spacious dining rm with vaulted ceilings. Main floor has stunning natural slate floors leading onto rich brown hardwood. Over 2600 sq ft of totally finished living space. Expansive family rm has vaulted ceilings finished in tongue & groove cedar, large bright windows and a cozy warm wood stove.2nd floor has two bedrooms and a spa bath. 3/ 4 acre beautifully landscaped park-like yard with mature trees, perennial gardens, 7ft fence. (id:60626)
Royal LePage Aspire Realty
80 Pearce Avenue
St. Catharines, Ontario
SELLER IS MOTIVATED and PRICE IS FLEXIBLE with serious offer! Welcome to 80 Pearce Avenue A Beautiful Bungalow in Sought-After North-End St. Catharines. Located in one of the most desirable neighbourhoods in St. Catharines, this well-maintained bungalow offers the perfect blend of comfort, charm, and functionality for your growing family. Nestled on a quiet street surrounded by mature trees and perennial landscaping, this home boasts excellent curb appeal with low-maintenance gardens and a welcoming covered front porch perfect for enjoying your morning coffee. Step inside to discover a bright and spacious living room featuring updated flooring and a neutral colour palette, creating a warm and inviting atmosphere. Down the hallway, you'll find three generously sized bedrooms and a beautifully maintained four-piece bathroom. The kitchen offers ample counter space, abundant cabinetry, and a large window that fills the space with natural light. A formal dining area leads to a stunning four-season sunroom with direct access to the private backyard ideal for year-round entertaining and family gatherings. The finished lower level adds significant value and flexibility, offering in-law suite potential with access from both the kitchen and sunroom. This level features a large rec room with a cozy gas fireplace, an updated three-piece bathroom, a fourth bedroom, modern laundry area, and abundant storage options including an oversized linen closet. Enjoy the convenience of living close to Sunset Beach, Happy Rolphs Animal Sanctuary, the Canal Parkway, top-rated schools, great shopping, and world-famous wine country Niagara On The Lake. Don't miss this incredible opportunity to own a move-in ready family home in a premium North-End location! (id:60626)
Bay Street Group Inc.
H-11 - 1661 Nash Road
Clarington, Ontario
Welcome to Parkwood Village. A quiet, well maintained grounds and gardens will ease your stress as you enter the community. This 1659 sqft, 2-storey unit is completely renovated from top to bottom. Brand new flooring and a fresh coat of paint all around. The galley kitchen was remodelled to maximize space and now opens up to the dining area and overlooks the living room allowing for easy entertaining. Ample counterspace encompasses the kitchen and stainless steel butterfly corner sink compliments all new stainless steel appliances that any home cook would command. Beautiful sunfilled solarium would make for an office or yoga/meditation space. The dining and living room share a beautiful double-sided wood burning fireplace. The primary bedroom with walk-in closet and 4pc ensuite with soaker tub offers a peaceful sanctuary at the end of the day. 2nd and 3rd bedrooms have double closets and large windows. Parkwood Village is located in a prime area with schools, community centre, retail, walking trails and restaurants nearby. Commuters will appreciate close proximity to highways 401 & 407. Common element amenities include visitor parking, tennis courts, heated car wash bays, banquet hall, BBQ areas and much more. Pickle ball courts and EV chargers are planned additions. (id:60626)
Coldwell Banker - R.m.r. Real Estate
129 5421 10 Avenue
Delta, British Columbia
2 Bedroom in central Location! Fantastic value in central location just steps to Winskill Park, shopping, and all amenities. This two-level, 2-bed, 1 1/2-bath townhome features a spacious layout with a full dining area and a bright living room that opens to a private, fenced patio. The large primary bedroom easily fits a king-size bed, and there's a bonus storage room with potential to be a home office or den. Solid layout with room to personalize and make it your own. Freehold property at this price, don't miss out! Come see this opportunity to get into the market. OPEN HOUSE this Saturday July 27th, 11:00-1:00 pm (id:60626)
Sutton Group Seafair Realty
211 - 10 James Street
Ottawa, Ontario
Experience elevated living at the brand-new James House, a boutique condominium redefining urban sophistication in the heart of Centretown. Designed by award-winning architects, this trend-setting development offers contemporary new-loft style living and thoughtfully curated amenities. This stylish 2-bedroom suite spans 745 sq.ft. of interior space and features 10-ft ceilings, floor-to-ceiling windows, exposed concrete accents, and a private balcony. The modern kitchen is equipped with a sleek island, quartz countertops, built-in refrigerator and dishwasher, stainless steel appliances, and ambient under-cabinet lighting. The thoughtfully designed layout includes in-suite laundry conveniently located near the entrance and a full bathroom with modern finishes. James House enhances urban living with amenities including a west-facing rooftop saltwater pool, fitness center, yoga studio, zen garden, stylish resident lounge, and a dog washing station. Located steps from Centretown and the Glebe's finest dining, shopping, and entertainment, James House creates a vibrant and welcoming atmosphere that sets a new standard for luxurious urban living. On-site visitor parking adds to the appeal. Other suite models are also available. Inquire about our flexible ownership options, including rent-to-own and save-to-own programs, designed to help you move in and own faster. (id:60626)
Engel & Volkers Ottawa
225 Glen Park Drive Unit# 14
Kelowna, British Columbia
Bright 3 Bedroom, 2 Bathroom split level Townhouse with Garage and off street Parking Stall. Open plan layout with kitchen connecting to the dining room and living space. Kitchen has been updated with new appliances in 2022. Separate laundry room with new Washer & Dryer 2023. Dining space leads outside to the deck and stairs (replaced 2025) down to the secluded patio. First washroom (3 piece) conveniently located on the main floor between the living space and second bedroom. The lower floor includes the Master bedroom with large walk in closet, good size third bedroom and 4 piece Washroom. Additional space on the lower level is currently set up as second living room but could be used as an office. The home is an end unit giving extra privacy and added yard space. Complex is pet friendly allowing for dogs (No vicious breeds) and cats. Low Strata Fee. Quiet location in close proximity to Glenmore's restaurants, shops and pubs. (id:60626)
Royal LePage Kelowna
20932 130 Av Nw
Edmonton, Alberta
Welcome to one of the most unique homes in Trumpeter — set on the largest lot in the area (5,000 sq ft) with no zero-lot line and no sidewalks to shovel. This beautifully upgraded home features a walk-out basement with 12 ft ceilings and rough-ins for a future kitchen and bathroom, offering incredible potential for multi-generational living or added space. Enjoy a fully landscaped and fenced backyard with a large concrete pad, concrete walkway from the house to the garage, and built-in outdoor storage. All windows offer unobstructed views, flooding the home with natural light and privacy. The oversized 2-car garage includes a parking pad for 2 more vehicles or a trailer — ideal for growing families or outdoor enthusiasts. Inside, you’ll find full upgrades throughout, including a large master bedroom with a double-sink ensuite and a spacious walk-in closet. Move-in ready and located in one of Edmonton’s most peaceful communities, this home blends luxury, comfort, and practicality all on a rare premium lot! (id:60626)
Comfree
2703 Delmar Street
Kingston, Ontario
Welcome to your new standard of living: Sands Edge, proudly presented by Marques Homes. Step into "The Samuel," a meticulously designed semi-detached home that offers an impressive 2,055 square feet of sophisticated living space, complemented by a long list of high-quality features as standard. This home welcomes you with an open and airy main floor, bathed in natural light through numerous windows and enhanced by soaring nine-foot ceilings. The space is thoughtfully finished with resilient luxury vinyl plank and ceramic tile flooring, alongside abundant pot lighting for a modern and inviting ambiance. The heart of the home is a breathtaking white kitchen boasting a spacious chef's pantry, elegant wood cabinetry, and gleaming quartz countertops with an undermount sink. Attention to detail is evident in the soft-close doors and drawers, under-cabinet lighting, and exquisite crown moulding that adds a touch of sophistication. Upstairs, you'll find a practical laundry area, two well-appointed full bathrooms, and three generously sized bedrooms. The primary suite will impress, featuring a walk-in closet and a luxurious four-piece ensuite bathroom with a glass-enclosed tiled shower and a large vanity topped with quartz countertops. The home also offers a fully finished basement with high ceilings, thoughtful pot lighting, and a three-piece rough-in for future bathroom expansion. Exterior highlights include a paved driveway, a fully sodded lot, and rear fencing. Located in a prime location, Sands Edge is moments away from Kingston Transit bus stops, the convenience of Highway 401, scenic parks, a variety of everyday shopping amenities, and so much more. Don't upgrade for quality; build where quality is standard. Move in this summer and experience the Marques Homes difference! (id:60626)
RE/MAX Rise Executives
2701 Delmar Street
Kingston, Ontario
Welcome to your new standard of living: Sands Edge, proudly presented by Marques Homes. Step into "The Samuel," a meticulously designed semi-detached home that offers an impressive 2,055 square feet of sophisticated living space, complemented by a long list of high-quality features as standard. This home welcomes you with an open and airy main floor, bathed in natural light through numerous windows and enhanced by soaring nine-foot ceilings. The space is thoughtfully finished with resilient luxury vinyl plank and ceramic tile flooring, alongside abundant pot lighting for a modern and inviting ambiance. The heart of the home is a breathtaking white kitchen boasting a spacious chef's pantry, elegant wood cabinetry, and gleaming quartz countertops with an undermount sink. Attention to detail is evident in the soft-close doors and drawers, under-cabinet lighting, and exquisite crown moulding that adds a touch of sophistication. Upstairs, you'll find a practical laundry area, two well-appointed full bathrooms, and three generously sized bedrooms. The primary suite will impress, featuring a walk-in closet and a luxurious four-piece ensuite bathroom with a glass-enclosed tiled shower and a large vanity topped with quartz countertops. The home also offers a fully finished basement with high ceilings, thoughtful pot lighting, and a three-piece rough-in for future bathroom expansion. Exterior highlights include a paved driveway, a fully sodded lot, and rear fencing. Located in a prime location, Sands Edge is moments away from Kingston Transit bus stops, the convenience of Highway 401, scenic parks, a variety of everyday shopping amenities, and so much more. Don't upgrade for quality; build where quality is standard. Move in this summer and experience the Marques Homes difference! (id:60626)
RE/MAX Rise Executives
10 - 195 Veterans Drive
Brampton, Ontario
Welcome to this fully upgraded 2 bed, 2 bath condo townhouse, offering the perfect blend of modern living and convenience! Located on the upper level, this spacious unit boasts two private balconies, ideal for outdoor relaxation and entertainment. Inside, you'll find a never lived home with numerous upgrades throughout, creating a move-in ready space that is both stylish and functional. The open-concept living area is flooded with natural light, and the modern kitchen is equipped with premium finishes and stainless steel appliances. Both bedrooms are generously sized, with the primary suite offering a luxurious ensuite bathroom. This unit comes with the added bonus of two parking spaces, a rare find for condo townhouse living! With easy access to nearby amenities, public transit, and local parks, this home is perfect for first-time buyers, downsizers, or anyone seeking a low-maintenance lifestyle in a vibrant community. Don't miss out on this incredible opportunity to own a condo townhouse that truly has it all! 2 Owned Parking (id:60626)
Executive Real Estate Services Ltd.
225 Alabaster Way
Halifax, Nova Scotia
Welcome to your brand-new single-family home in the highly desirable Governor's Brook subdivision! This stunning property offers 3 spacious bedrooms, 2.5 bathrooms, and an open-concept main level, designed with modern family living in mind. Upon entering, you'll be welcomed by a bright and open layout where the kitchen, dining, and living areas seamlessly connectperfect for family gatherings and entertaining. The kitchen is a chefs dream, featuring sleek countertops, contemporary cabinetry, and stainless steel appliances. Large windows throughout flood the space with natural light, creating a warm and inviting atmosphere. A key highlight of this home is the unfinished basement with a walk-out entrance, offering endless potential. Whether you envision a cozy family room, home office, or an income-generating rental suite, this space is ready for your personal touch. The potential to add a rental suite makes this home not only perfect for families but also a great investment opportunity. Governor's Brook is a vibrant, family-friendly community known for its balance of urban convenience and natural beauty. With access to parks, walking trails, and stunning views, outdoor enthusiasts will feel right at home. Families will also appreciate the nearby schools, playgrounds, and community amenities, making it an ideal place to grow and thrive. Don't miss your chance to own this exceptional single-family home in Governor's Brook! (id:60626)
RE/MAX Nova
83 Cranwell Common Se
Calgary, Alberta
*PRICED TO SELL, act quick!* Detached family home featuring central A/C, newer roof and new vinyl flooring throughout the main level. The warm cappuccino kitchen offers granite countertops, a central island, and ample cabinet space & pantry, opening to a bright dining area. Spacious living room includes a cozy fireplace with mantle, you’ll also find a powder room and laundry completing this floor. Upstairs offers a large bonus room, primary bedroom with walk-in closet and ensuite, plus two additional bedrooms and a full bathroom. The basement is framed with some permits in place (electrical and building); blueprints available. The back yard consists of a large deck, with gazebo, perfect for entertaining. Ideally located near 3 excellent schools (Catholic & CBE), with easy access to walking/bike paths, shopping, and both Deerfoot and Stoney Trail. (id:60626)
Cir Realty
3945 Wren Lo Nw
Edmonton, Alberta
Welcome to this stunning 2-storey home in Kinglet, offering 2,102 sq ft of thoughtfully designed living space and backing onto a peaceful walkway. Featuring 9-foot ceilings on both the main floor and basement, this home feels bright and spacious throughout. The modern kitchen boasts stainless steel appliances, ceiling-height cabinetry, and stylish railings, perfect for entertaining. Upstairs you'll find three generous bedrooms, 2.5 baths, and a versatile bonus room ideal for family living. The private side entrance to the basement provides future suite potential. Enjoy outdoor living on the backyard deck, and take advantage of the double front-attached garage for added convenience. Located in a vibrant new community close to trails, parks, and amenities, this home combines modern style with smart functionality—perfect for families or investors alike. (id:60626)
Maxwell Progressive
90 Essex
Charlottetown, Prince Edward Island
Welcome to your dream home in West Royalty! This stunning and spacious modern bungalow is located in the highly sought-after neighborhood of West Royalty in Charlottetown, Prince Edward Island. This four-bedroom, three-bathroom home has 2,950 square feet of luxurious living space. Step inside and you?re immediately welcomed by an expansive living area, anchored by a beautiful double-sided fireplace that adds warmth and comfort. The space flows effortlessly into a beautiful kitchen featuring sleek stainless steel appliances, stone countertops, ample cabinetry, and a generous island?ideal for family gatherings and meal prep. Each of the four generously sized bedrooms offers comfort and privacy, while the three well-appointed bathrooms combine convenience with sophisticated design. The master suite serves as a private retreat, complete with a walk-in closet and an elegant en-suite bathroom. Downstairs, you?ll find a fully finished basement featuring a new kitchen?perfect for an in-law suite or a separate living space. Whether you're creating a media room, home gym, or home office, this lower level offers incredible versatility. Outside, the home continues to impress with a brand-new privacy deck and fencing?ideal for morning coffee or evening barbecues. The double-car garage ensures ample storage and easy parking. Energy efficiency is another standout feature, with solar panels recently installed to help reduce utility costs. Situated just minutes from shopping centers, golf courses, top-rated schools, and other community amenities, this property offers the perfect combination of suburban tranquility and urban convenience. Don?t miss your chance to own this beautifully updated home in one of Charlottetown?s premier neighborhoods. (id:60626)
Keller Williams Select Realty
4912 Beardsley Avenue
Lacombe, Alberta
Executive 5-bedroom, 3 full bath walkout bare land condo bungalow offers luxury living in one of Lacombe’s most picturesque settings. Designed with comfort and elegance in mind, the open concept floor plan showcasing amazing views of Henners pond and surrounding wildlife. The main level features a 3 sided fireplace in the warm & inviting living room and a beautiful kitchen with abundance of cabinets,a pantry, kitchen island and a dining area w/garden door leading onto a great back deck—perfect for soaking in the view and serenity. You will also love the convenience of the main floor laundry c/w a sink and cabinets for extra storage. The fully developed walkout basement is complete with cozy in-floor heating, a private patio, home theatre room, 2 bedrooms and tons of storage. Step outside and enjoy nature in every direction—whether it’s watching the birds, taking a peaceful walk on nearby trails, or simply relaxing on your front patio surrounded by perennials. This energy-efficient Built Green home is located in a quiet, established neighborhood close to schools, Burman University, and the Burman University PE centre with so many options for you to enjoy. Note- In the attached garage it is wired to have the ability to charge your EV! A true gem offering both privacy and proximity to amenities! Condo fees include snow removal, lawn maintenance! Never have to shovel snow or mow grass ever again, frees you up to travel and enjoy the finer things in life. (id:60626)
Cir Realty
1354 Aspenridge Crescent
London, Ontario
Welcome to this beautifully maintained Raised Ranch in one of London's most sought- after neighborhoods! With a family-friendly layout. This home offers a warm and inviting atmosphere. The heart of the home is the open concept living room and dining room. All rooms have been updated. The main floor has three bedrooms and a full bathroom. The Master bedroom has walk out deck updated (2023) to a fully fenced in yard. The lower level features a large family room, 2nd bathroom with a shower and new flooring (updated in 2025) and then a few steps to a large room that could be used as a gym or future kitchen for a granny flat. Ruffin done for a 4th bedroom with a window. Other updates include roof 2016. New Inducer Moter in furnace Dec 2022. Air Condition Motor July 2020. Conveniently located on bus route to Fansawe college or Western University. Within walking distance to Parks, Schools and Shopping centres, could easily be made into rental property. Call this gem your own! (id:60626)
Comfree
165 Dawson Wharf View Se
Chestermere, Alberta
Welcome to this beautiful 2025-built laned home. This charming property offers 5 bedrooms, including a 2-bedroom illegal basement suite—perfect for extended family living. With 1,620 sqft of well-designed living space, this home sits on a traditional lot and features a detached double car garage.Located in a prime area, all major amenities are within walking distance, making everyday life convenient and comfortable. Don’t miss this opportunity—come take a look today (id:60626)
Exp Realty
250 Ainslie Street S Unit# 71
Cambridge, Ontario
Welcome to 250 Ainslie St S, for those looking to downsize, invest, or perfect for first time home buyers. Spacious family room, with the kitchen just steps away. Sliding glass doors off the kitchen opens up to a deck for your morning coffee. For those who work from home, there is office space upstairs. 3 beds, 3 baths, 1415 sqft. The basement is a walk out So many options for this space. The stove, washer, and dryer are new. Hot water heater 2016, water softener 2023, furnace/AC 2022. (id:60626)
RE/MAX Real Estate Centre Inc.
23 Catamaran Drive
Wasaga Beach, Ontario
Welcome to this beautifully designed modern retreat tucked away in one of Wasaga Beach's most sought-after communities, where contemporary elegance meets relaxed, beachside living. Upon entering, you are welcomed by an inviting open-concept layout, flooded with natural light from oversized windows that frame serene views and create a warm, airy atmosphere throughout the home. The stylish chef's kitchen is the heart of the main floor, thoughtfully appointed with high-end stainless steel appliances, quartz countertops, custom cabinetry, and a large center island, making it perfect for both everyday living and entertaining guests. The spacious dining and living areas flow seamlessly from the kitchen, offering the ideal space to gather with friends and family or unwind by the cozy fireplace. Upstairs, the expansive primary suite serves as a luxurious private retreat, complete with a spa-like ensuite bathroom featuring a soaking tub, double vanity, and elegant finishes. Additional bedrooms are generously sized, providing versatility for family, guests, or a dedicated home office. A lower level enhances the home's functionality, ideal for a gym, or playroom. Step outside to a beautifully landscaped backyard oasis, perfect for al fresco dining, BBQs, or simply enjoying the peaceful surroundings. Located minutes from Wasaga's iconic beach, scenic trails, parks, golf, shopping, and dining, this home offers the perfect blend of modern comfort and an active, outdoor lifestyle, ready for you to move in and enjoy. Enhancing its appeal further, the property is surrounded by a vibrant community atmosphere that hosts seasonal events and local gatherings, ensuring a lively yet relaxed environment that complements the natural beauty of the area and enriches your living experience every day. This remarkable home stands out as a rare find, offering exceptional quality and a vibrant lifestyle that promises comfort, relaxation, and lasting memories. (id:60626)
Times Realty Group Inc.
15 Garland Crescent
London, Ontario
Stylish 3+1 Bedroom Bungalow with Income Potential and Prime Location! Step into this beautifully updated bungalow featuring a bright, open-concept layout and a host of modern upgrades. The main level boasts new laminate flooring, a sleek, renovated kitchen with ample counter space and cabinetry, and fresh paint throughout making it completely move-in ready. The spacious living and dining area is perfect for hosting or relaxing, while the private side entrance leads to a fully finished basement complete with a kitchen, bedroom, and living space ideal for in-laws, guests, or potential rental income. Located in a family-friendly, high-demand neighborhood, this home is just steps away from Argyle Mall, a public school, and a local park. Plus, its less than 5 km from Fanshawe Colleges main campus, making it an excellent choice for students, first-time buyers, or investors. This is the perfect opportunity to own a versatile home in a convenient and connected location! (id:60626)
Shrine Realty Brokerage Ltd.
3002 4900 Lennox Lane
Burnaby, British Columbia
Well-designed 1 Bed + Den home by renowned Intergulf offers a smart and functional layout. The gourmet kitchen features high-end appliances, a gas range, and quartz countertops. A spacious den can easily convert into a second bedroom. Exceptional amenities include a fitness center, sauna, hot tub, indoor lounge, and a rooftop terrace with breathtaking panoramic views of Metrotown and Vancouver. Located in the heart of Metrotown, this vibrant neighborhood offers ultimate convenience with easy access to transit, shopping, schools, services, restaurants, and cafes. Bonsor Park and Recreation Centre are just across the street, and the SkyTrain station and Metrotown Mall are only steps away. One parking and two lockers included. Open House Jun.1 (Sun) 2-4pm. (id:60626)
RE/MAX Crest Realty
Sutton Group-West Coast Realty
14620 104 Av Nw
Edmonton, Alberta
This exquisite Grovenor home is a ONE-OF-A-KIND beauty! Uniquely designed and substantially remodeled for the professional couple and entertainer in mind. From is stunning landscaping, stone pathways, vinyl fencing, RV/trailer pad parking, oversized incredible 28x23 insulated garage with a second level mezzanine for storage the exterior elements of this property will blow you away. Inside the masterful quality craftsmanship and design will make you adore this homes quaint charm. Vaulted ceilings in dining room, stunning kitchen, cozy living space, rear main floor family room perfect for relaxing. Private upstairs owners suite is an oasis with its rooftop patio and large ensuite bathroom. Basement is great for guests or small family with option for second bedroom, 3pc bathroom and large storage closet. This property is just spectacular for the right buyer! Just minutes from downtown, river valley, West block complex. The location is amazing! (id:60626)
2% Realty Pro

