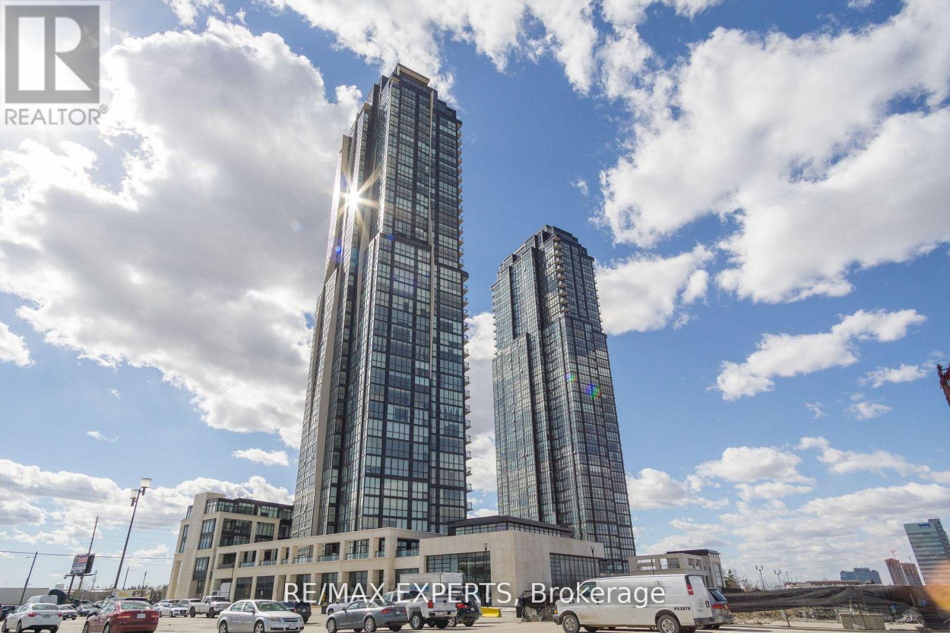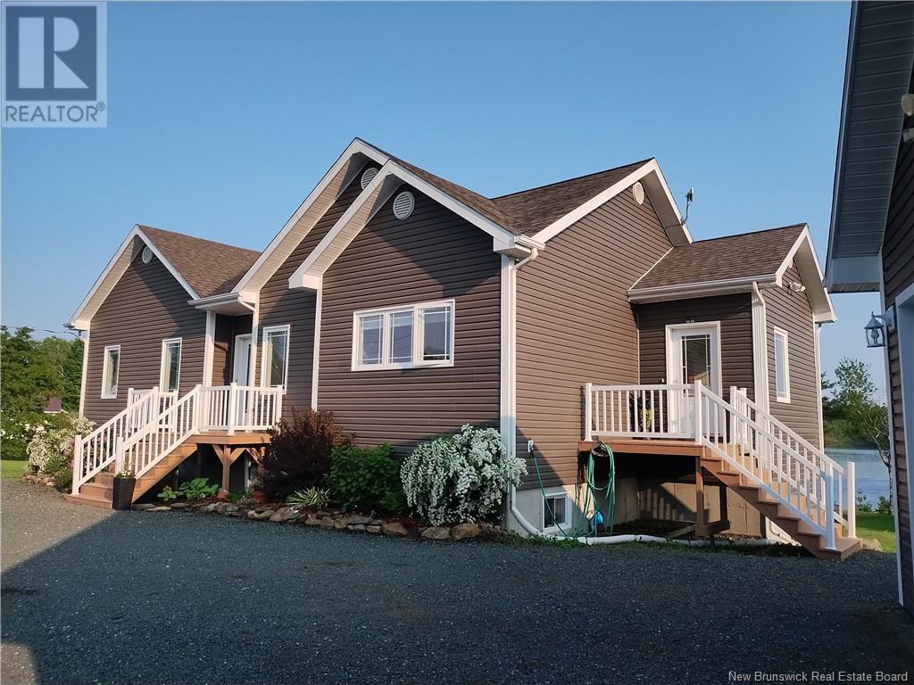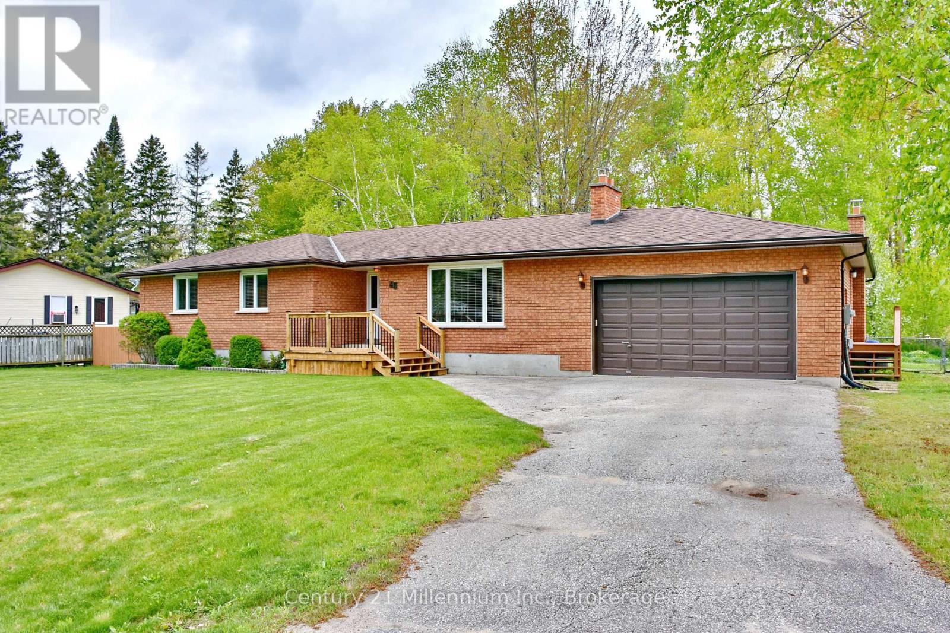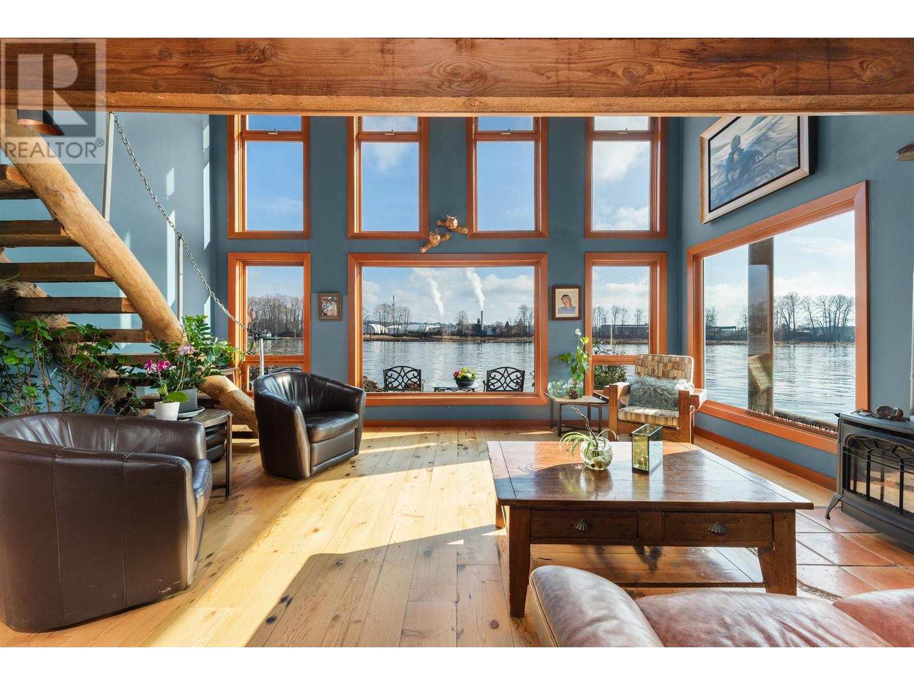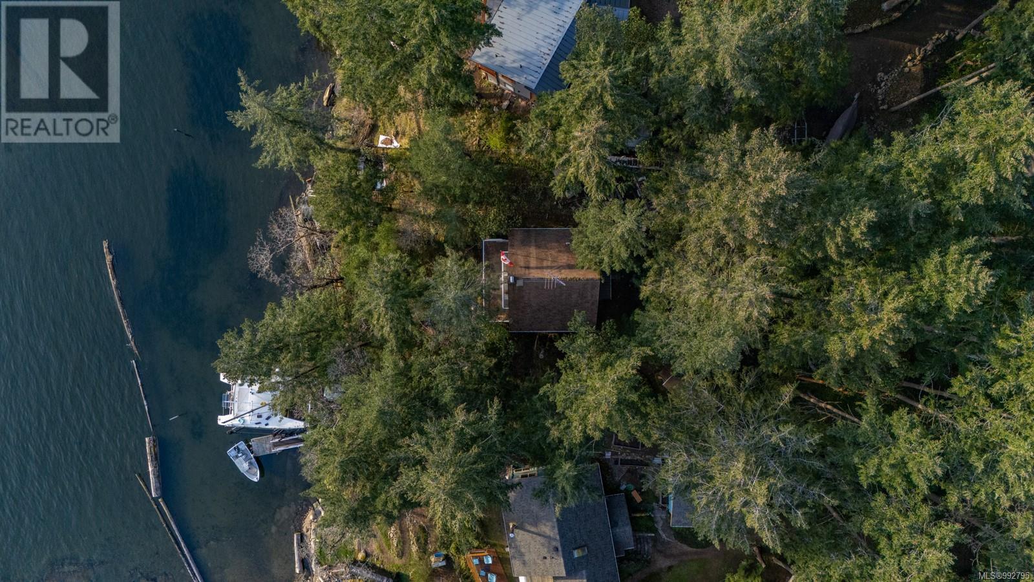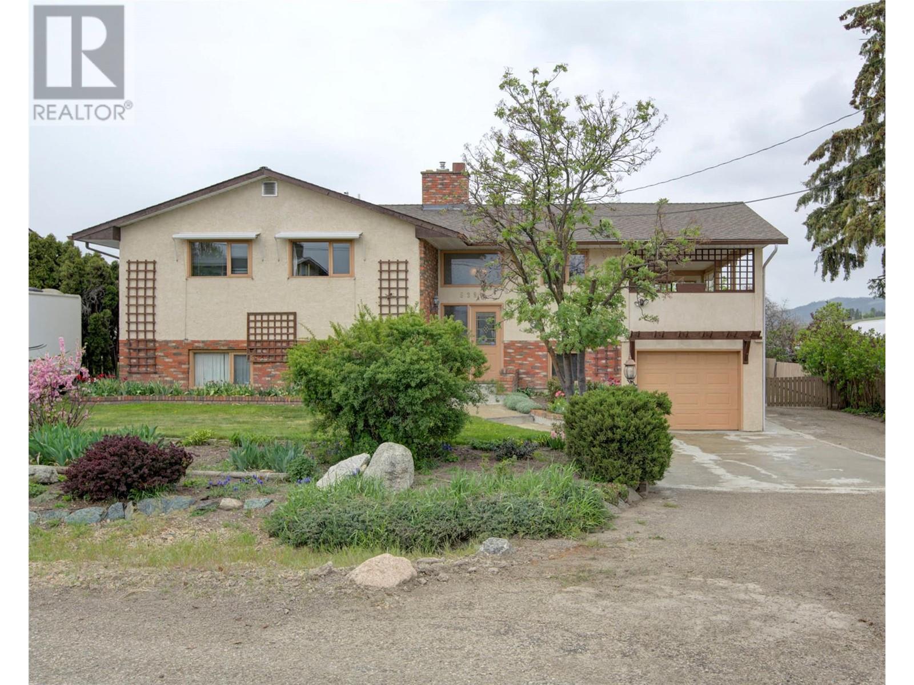2406 - 2900 Highway 7 Road
Vaughan, Ontario
Welcome to Expo Towers - A Stunning 2 Bedroom, 2 Bathroom Condo in the Heart of Vaughan! Bright and spacious corner unit featuring 9-ft ceilings and floor-to-ceiling windows with unobstructed city views. This open-concept layout offers a modern kitchen, large living and dining area, and plenty of natural light throughout - perfect for both everyday living and entertaining. The primary bedroom includes a walk-in closet and 4-pc ensuite. The second bedroom is generously sized, ideal for a guest room or home office. Enjoy the convenience of an owned underground parking space and a private storage locker. Located in one of Vaughan's most desirable buildings - steps to Vaughan Metropolitan Centre Subway Station, and minutes from Hwy 400/407, shopping, restaurants, and all major amenities. Building Amenities Include: 24-hr concierge, fitness & yoga studio, indoor pool, saunas, games room, party room, and outdoor terrace with BBQs and seating areas. Luxury, location, and lifestyle - all in one. Don't miss this opportunity! (id:60626)
RE/MAX Experts
66 Freedom Street
Killarney Road, New Brunswick
Welcome to Liberty Estates! Nestled on a private lot in one of the area's most sought-after neighborhoods, this stunning home offers the perfect blend of comfort, space, and thoughtful design. With 3 spacious bedrooms, 2.5 bathrooms, and a versatile bonus room above the garage that can easily serve as a fourth bedroom, theres room for everyone. The primary suite is privately situated on one side of the home and features a beautiful ensuite bath, creating the perfect retreat. On the opposite side, you'll find two additional bedrooms connected by a convenient Jack and Jill bathroomideal for family or guests. The heart of the home is the custom kitchen, complete with a large walk-in pantry and open layout that makes entertaining a breeze. Step outside and enjoy the serene backyard from the covered back porch, perfect for relaxing or hosting gatherings. You'll also love the two-car attached garage, plus a third garage with walk-out access from the basementgreat for extra storage, hobbies, or a workshop. The basement is partially finished, offering a head start on additional living space with endless potential. With just a bit of finishing work, you could easily create a game room, home theater, or guest suite. Dont miss your chance to own this exceptional home in Liberty Estates. (id:60626)
Exit Realty Advantage
109 Huron Street
Zorra, Ontario
Welcome to 109 Huron Street, where timeless charm meets thoughtful upgrades in the heart of Embro. This beautifully restored 1870's Century home sits on a rare double corner lot and offers the perfect blend of character, comfort, and high-end finishes. Inside, you'll find four generous bedrooms and two bathrooms, all updated with modern touches like brushed gold fixtures and Kingston Brass taps that add a pop of elegance. The kitchen is a dream, complete with quartz countertops and space to gather, cook, and connect. The home has been updated with newer wiring and plumbing, so it's as functional as it is beautiful. What makes this home truly special? The details. The original front door with its skeleton key, the unique hardware from the original owners hardware store, and the little touches that speak to its history, all lovingly preserved. Outside, enjoy the peace and space of a double lot, perfect for gardens, kids, pets, or just relaxing. There's also a 16x20 ft garage with its own 100 amp panel ideal for a workshop, studio, or storage. This is more than just a house. It's a home with character, style, and stories and now, it's ready for a new chapter. (id:60626)
Gale Group Realty Brokerage Ltd
1300 Route 420
Cassilis, New Brunswick
Discover the perfect blend of serenity and convenience in this stunning waterfront property nestled on over 2.5 spacious country acres. With direct access to the Miramichi River, this home is ideally located for sunset and fishing enthusiasts alike. This meticulously crafted home features three large bedrooms, an office and 2 1/2 bathrooms. The bright, open-concept kitchen flows seamlessly into the dining and living areas, accentuated by custom 9-foot ceilings and large windows that offer panoramic views from every room. The kitchen is spacious with a walk-in pantry, an island for additional prep space, and stainless steel appliances. The primary bedroom on the main floor includes a luxurious 4-piece ensuite with a soaker tub and walk-in closet. Additional amenities on the main level include a laundry area. Step outside onto the 10-foot by 38-foot deck. The walk-out basement opens to a patio featuring a new Beachcomber hot tub, perfect for relaxing evenings. For the outdoor enthusiast, the property includes a private dock, a 26 by 24-foot heated double garage, and a 30 by 40-foot garage with high ceilings for all your recreational storage needs. The property boasts direct access to miles of trails for the outdoor enthuisiast. You will find Beautifully tended gardens with perennials and fruit trees throughout the property. Just 7 minutes from Sunny Corner and 15 from Miramichi, your dream home awaits. This is more than a home; it's a lifestyle waiting to be embraced. (id:60626)
Allied Realty Limited
48 Indianola Crescent
Wasaga Beach, Ontario
Stunning Ranch Bungalow in Prime Wasaga Beach Location! This beautifully maintained all-brick/stone bungalow offers over 2,400 sq. ft. on one level with 4 spacious bedrooms and 2.5 baths. Situated on a premium 114.79 x 190 ft lot backing onto town-owned, treed land for ultimate privacy. Features include an open-concept kitchen/living/dining area with quartz counters, hardwood floors, and a bright, functional layout. Double garage with inside entry, tons of storage with 4 foot high crawlspace with concrete floor, accessible from the garage under entire house, so that's 2,400 square feet of storage! A rare opportunity in a sought-after neighbourhood minutes to beaches, trails, and amenities! (id:60626)
Century 21 Millennium Inc.
131 Stratton Crescent Sw
Calgary, Alberta
Welcome to Strathcona Park Living at Its Finest! Nestled on a quiet street across from a peaceful green space, this beautifully maintained 4-level split home offers the perfect blend of space, comfort, and functionality in one of Calgary’s most desirable communities, Strathcona Park. Step inside and be greeted by a bright and airy main living space featuring vaulted ceilings, wrap-around windows, and warm real hardwood flooring that flows seamlessly into the formal dining room. The kitchen is both stylish and functional, with wrap-around countertops, subway tile backsplash, white cabinetry with sleek black hardware, and a full suite of white appliances—perfect for home cooks and entertainers alike. Upstairs, you'll find newly installed luxury vinyl plank flooring throughout. The spacious primary bedroom easily accommodates a king-sized bed and includes a private 3-piece ensuite. Two additional generously sized bedrooms and a modern 4-piece bath with a Bath Fitter tub complete the upper level. The third level features a welcoming family room with a stone-faced, wood-burning fireplace, ideal for cozy evenings or movie nights. Patio doors open to the sunny, south-facing backyard, making indoor-outdoor living a breeze. A convenient 2-piece bath is also located on this level, with the option of converting it into a full bathroom using the included shower kit that the current owner can leave behind. Downstairs, the finished basement offers a versatile recreation room, ample storage, and a laundry area, alongside a well-maintained furnace and a brand-new instant hot water tank for added peace of mind. Outside, enjoy the beautifully landscaped and fully fenced backyard, complete with a wooden deck, terraced garden beds, and private space to relax or entertain under the sun. The double attached garage adds both comfort and convenience, especially during Calgary’s winter months. This home is ideally situated just minutes from top-rated schools, community hall, parks, shopping , and transit, with easy access to Downtown Calgary and the Rocky Mountains. (id:60626)
RE/MAX House Of Real Estate
15 - 909 Wentworth Street
Peterborough West, Ontario
Elegant pristine 1400 sq. ft. end unit condo, backing onto green space with walk out lower level. Main floor with hardwood floors, paneled knee wall in front foyer, guest bedroom. Open concept living room, dining room, new kitchen with custom cabinets, quartz counters, white backsplash, large island overlooking living/dining area. Patio doors to huge deck with gazebo, backing onto wooded area creating privacy. Renovated 4 pc main bathroom, bright primary bedroom with double closets, new ensuite 4 pc bathroom with custom cabinets. Lower level has huge family room with gas fireplace, custom shelves and cabinets. Guest bedroom with french doors (no window), 3rd bedroom. 4 piece bathroom, neutral burber carpet throughout. A/C - 2024, Sump Pump. Double attached garage and double driveway. Guest parking a short distance away. Close to shopping, bike path, quick access to Hwy #115. (id:60626)
Century 21 United Realty Inc.
1 800 South Dyke Road
New Westminster, British Columbia
Priced BELOW ASSESSED VALUE! Detached living for less than the price of a condo! Enjoy NATURE without giving up the conveniences of the CITY & discover a life on the WATER! The main level features a bright OPEN CONCEPT floorplan, thoughtfully designed CUSTOM MILLWORK in the kitchen & bathroom, a GAS FIREPLACE to keep you cozy, a beautifully RENOVATED BATHROOM, & breathtaking DOUBLE HEIGHT FLOOR to CEILING windows. Upstairs is a large master bedroom, a guest room with a custom built MURPHY BED, & a LOFT area with a MILLION DOLLAR VIEW, perfect for a home office. With a PARK as your neighbour to the west, you will never lose your FOREVER VIEW! GREAT LOCATION, just off HWY 91 & 17, minutes to WALMART & STARLIGHT CASINO. FREE BOAT SLIP included & NO MOORAGE fee! A-LENDER FINANCING AVAILABLE! (id:60626)
RE/MAX Select Realty
269 Glenarm Road
Kawartha Lakes, Ontario
Step into a Piece of History! Welcome to 269 Glenarm Road in Woodville a rare offering full of charm, heritage, and opportunity. Proudly held by the same family for over 100 years, this unique property features the historic Argyle Blacksmith Shop and a beautifully maintained 3-bedroom, 2-storey home, perfectly suited for a live/work lifestyle. The commercial building/workshop offers over 2,700 sq ft of versatile space, featuring concrete floors, two storeys, and the original log structure office all on a high-visibility corner lot with commercial zoning and ample parking. Tucked behind the shop and set back from the road, the private residence exudes warmth and timeless character. Inside, you'll find hardwood floors, rich wood trim, a cozy propane fireplace. Charming features like a front porch, and unique exterior/construction simply add to the ambiance. Thoughtful updates include fresh paint, newer windows, brand new siding on the rear of the home, corrugated steel roof, a water treatment system with UV bulb, and a newer septic system (2004, pumped every 3 years).Set on just under an acre, the park-like property is complete with towering pines, a tire swing, fire pit, and a detached 2-car garage. With the home set well back from the road, you'll enjoy peace, privacy, and a truly tranquil setting while still benefiting from outstanding exposure for a business. With its unmatched charm, historic value, and endless potential, this is more than a property its a lifestyle and a legacy. Peaceful, private, and packed with potential-this is an excellent opportunity to own a piece of local history. (id:60626)
Coldwell Banker - R.m.r. Real Estate
145 Pirates Lane
Protection Island, British Columbia
Enjoy breathtaking views across Nanaimo Harbour from this charming 3-bedroom, 2-bathroom waterfront home on a private 0.47-acre wooded lot. Thoughtfully designed to capture the beauty of its surroundings, this home offers a blend of rustic charm and endless potential. The welcoming front porch leads into a spacious kitchen with plenty of counter space, conveniently located near the main bathroom. The dining and living areas feature large windows that frame the ocean views and open onto a generous 24' x 9' deck—perfect for outdoor dining or simply soaking in the scenery. Upstairs, two cozy bedrooms share a private balcony overlooking the water, providing a peaceful retreat to enjoy the fresh ocean air. A third bedroom or den faces the tranquil woodland, offering a quiet space for guests or a home office. A laundry area with a 2-piece bath completes this level. Outside, a 632 sq. ft. powered workshop provides ample space for hobbies, storage, or creative projects. The property also includes two small guest cabins, one of which is equipped with a fridge and mini kitchen, ideal for visitors or potential rental opportunities. A winding pathway leads to the water’s edge, where you can launch a kayak and explore the coastline. There is also potential for a water lot lease. Protection Island is a vibrant and unique community featuring beautiful beaches, parks, a community hall, a garden, and its own firehall. Just minutes from downtown Nanaimo by ferry, residents also enjoy convenient access to seaplanes, Helijet, and the Hullo fast ferry. Whether you're looking for a peaceful retreat or an active coastal lifestyle, this property offers a rare opportunity to own a piece of island paradise. (id:60626)
Oakwyn Realty Ltd. (Na)
8397 Faber Rd
Port Alberni, British Columbia
Sproat Lake views from this beautifully updated 3-bedroom, 2-bathroom rancher. This home offers the perfect blend of comfort and character. Set on a spacious half-acre lot, the home features oak hardwood floors, exposed fir beams, an updated kitchen, and an attached garage. Enjoy the fully fenced backyard with a large deck that opens to the covered hot tub area and firepit. The yard is a gardener’s dream with established fruit trees (apple, pear, plum), grape vines, a fenced garden area, and extra outdoor storage. Just a 5-minute walk to Dickson Park public lake access, this property is a peaceful retreat with the convenience of nearby amenities. (id:60626)
RE/MAX Mid-Island Realty
5381 Spartan Road
Vernon, British Columbia
Welcome to this spacious 5-bed, 2.5-bath home offering 2,700+ sq ft of comfortable living space on a beautifully landscaped 0.23-acre lot. FIRST TIME ever on the market, this well-loved home is perfect for families seeking room to grow.The family home is located only minutes from town but in a private & serene location. The heart of the home features a bright, functional kitchen with a cozy eating nook that opens onto a covered deck—perfect for morning coffee or evening relaxation.A spacious dining & living room provide an ideal layout for entertaining.Downstairs, enjoy a large family room with a bar area, perfect for family gatherings or movie nights. Storage is plentiful, with both traditional & cold storage, as well as a separate 23X23ft workshop with 9ft ceiling & attached single garage.The shop comes with electricity and a wood burning stove to keep you warm while working on projects. Step outside into a gardener’s paradise; the fully fenced backyard boasts lush perennials, mature bushes and shrubs, a concrete patio with pergola, & even a clothesline for fresh outdoor drying. Enjoy beautiful views of the Foothills & BX area from your own private sanctuary. While the home could benefit from some cosmetic updates, a little TLC will go a long way in transforming this into your forever family home. Close to schools, shopping & only 15 minutes drive to the famous Silver Star Mtn resort, this home is sure to please. Don't miss this family friendly property before it is gone! (id:60626)
Value Plus 3% Real Estate Inc.

