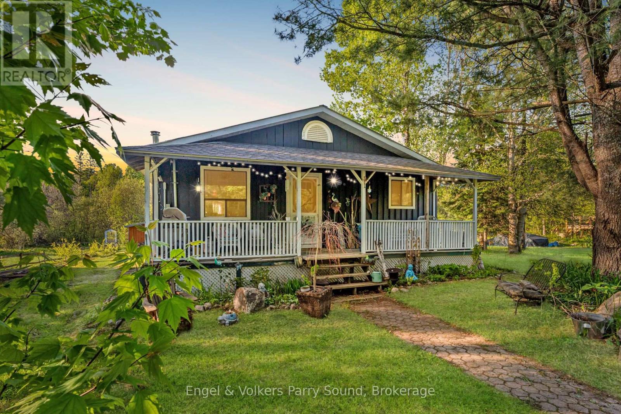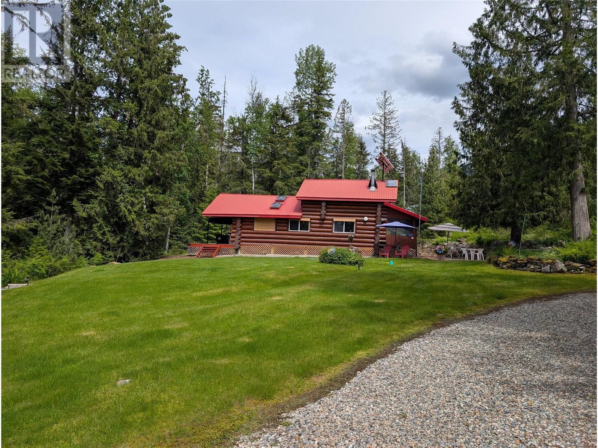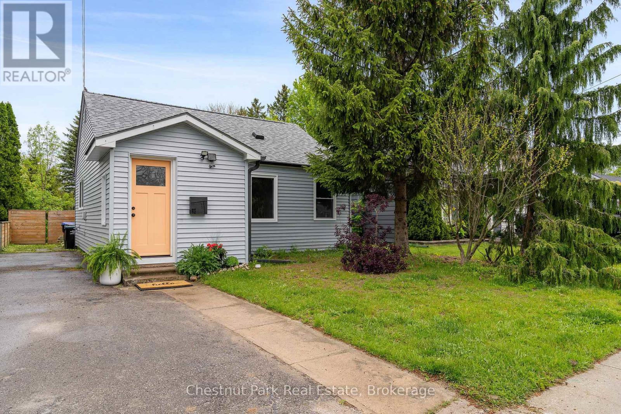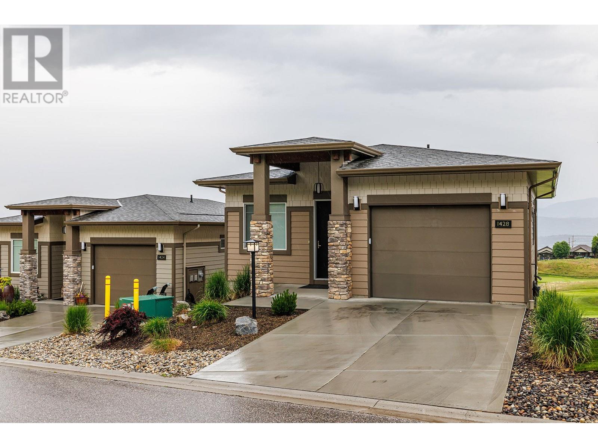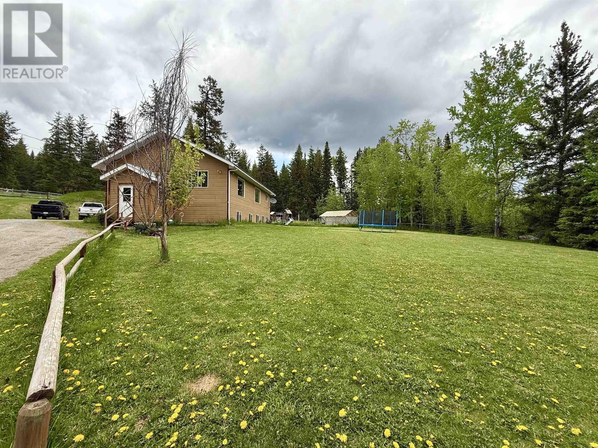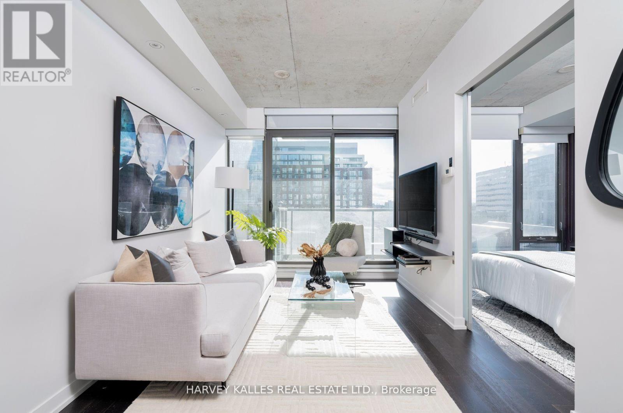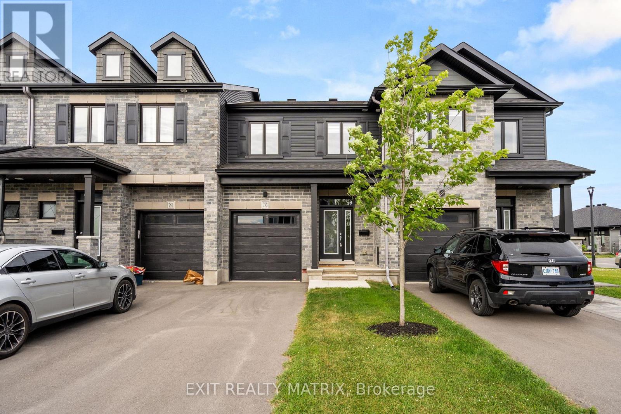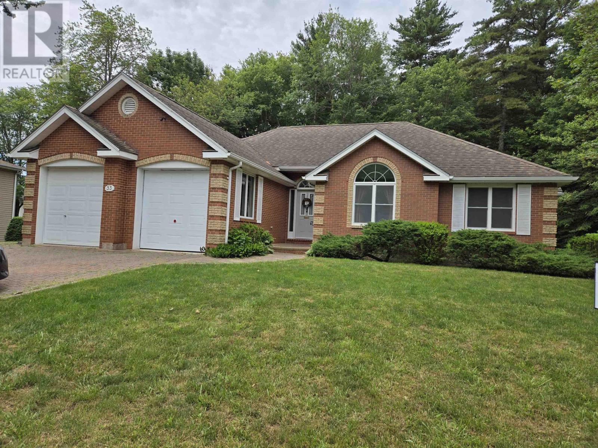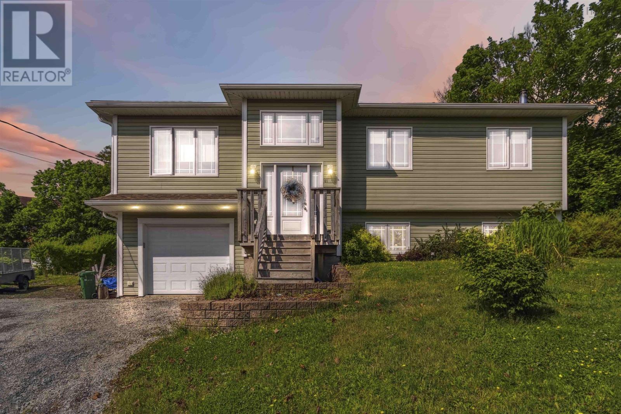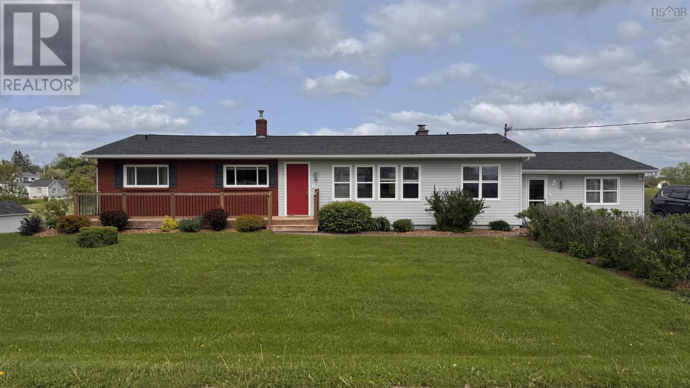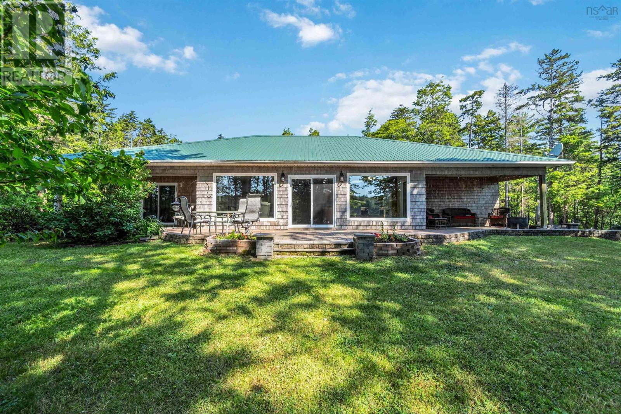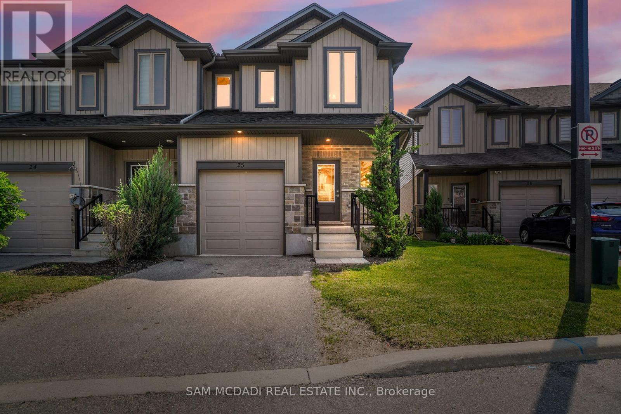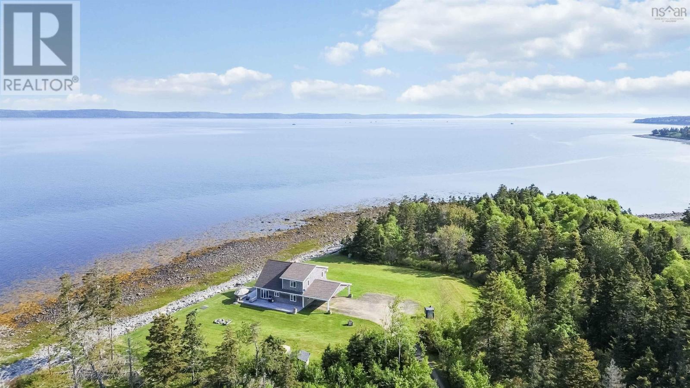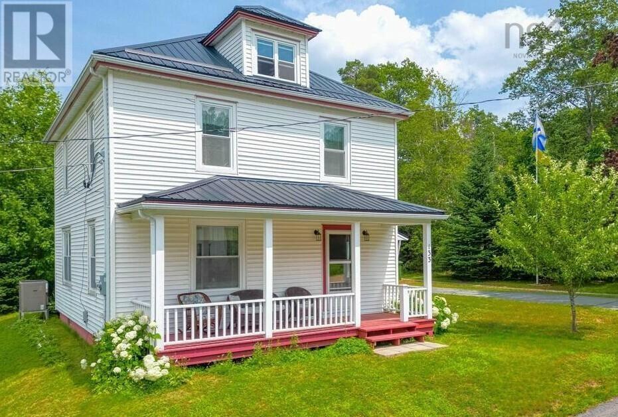34 Gordon Point Road
Magnetawan, Ontario
Welcome to 34 Gordon Point Road - a spacious four-bedroom, year-round bungalow nestled in the heart of Magnetawan, a community rich in history and natural beauty. Set on a private lot just under half an acre, this home offers the perfect balance of comfort, functionality, and access to the great outdoors and Ahmic Lake. Step inside to discover an open-concept layout that seamlessly blends kitchen, dining, and living areas ideal for family living and entertaining. The fully finished basement provides additional recreational space for guests and family, complete with a walk-out to your expansive backyard, perfect for enjoying peaceful mornings or evening gatherings. A detached garage offers ample room to store all your toys whether for land or water adventures. Just steps from Ahmic Lake, you'll enjoy easy access to Ahmic Harbour Beach, featuring docks and a sandy shoreline perfect for swimming, picnics, and launching your next canoe or kayak trip. Steeped in heritage, Magnetawan's story is deeply rooted in the regions waterways, timber industry, and First Nations culture. The name itself means swiftly flowing waters, a nod to the powerful Magnetawan River and the vibrant life it supports.Whether you're seeking a year-round residence or a serene getaway, 34 Gordon Point Road invites you to embrace cottage country living at its best. (id:60626)
Engel & Volkers Parry Sound
1363 Bourne Crescent
Seymour Arm, British Columbia
Here is an exciting opportunity to consider this unique 10.1-acre, off-grid property in beautiful Seymour Arm. Perfect for one or two families looking for the ultimate cottage experience. Featuring a meticulously maintained log home and carriage house . Includes a double garage, wood storage, various storage structures. The log home includes a primary bedroom with queen bed and spacious loft with two queen beds, a 3-piece bath with 5-foot shower. The home is equipped with fridge, freezer, washer, Wi-Fi, satellite TV, and telephone and computer access. A 3600W solar system powered by eight 6V batteries ensures that working from home is seamless. 24’ x 16’ two-story carriage house, with 8’ covered deck ideal for family, guests, or winter storage. The second-floor suite has a 3-piece bath and sleeping for four with a queen and a pull-out bed. The lower level sleeps two or more and is wired for future development, for potential rental income opportunities. Both the main residence and the carriage house are connected to a community water system and septic systems. The 24’ x 24’ garage with a concrete floor provides space for a workshop, vehicle, boat, or firewood storage. Access to the main building area is via a steel gate entrance leading to a clean, crushed gravel driveway. A semi-fenced lower parking area, with gate perfect for RV guest. Acreage has mature trees, including birch, fir, hemlock, and spruce and trails through the lower 5 acres. Quiet, peaceful, walk to beach (id:60626)
Royal LePage Downtown Realty
83 Ninth Street
Collingwood, Ontario
Bungalow in downtown Collingwood! Charming and beautifully updated wartime home within walking distance to downtown Collingwood. This 2 bed, 1 bath home is full of character and light, with original hardwood floors, a sunny galley kitchen, and a spacious primary bedroom with access to a loft ideal for extra storage. The 165' deep, private lot features mature trees, recently completed deck (2025) and an opportunity for a gardener or landscaper's touch with shed/workshop included for creative projects or practical storage. Thoughtfully updated with key upgrades to the interior and exterior including roof (2020), windows/doors (2021), siding and water/sewer lines (2022), partial updated fencing and new gate (2023) while interior updates include a refreshed mudroom and dining room flooring, kitchen sink, and light fixtures throughout. Inquire with Listing Realtor for the complete list. Embrace a lifestyle of comfort and convenience in this welcoming home, steps from downtown Collingwood shops, restaurants and trails and minutes from Southern Georgian Bay's year round recreations! Some photos have been virtually staged. (id:60626)
Chestnut Park Real Estate
3643 Highway 21 Road W
Kincardine, Ontario
Looking for the perfect commercial property that offers both versatility and location? Look no further than this amazing Highway 21 corner lot! The property boasts a 2300 square foot commercial storefront + 4 bedroom living quarters. The C3 Commercial Zoning designation means it's perfect for a wide range of businesses. Located close to the Bruce Power Nuclear Power Development and Seven Acres, this property is situated in a prime location that offers plenty of opportunities for growth and development. The property comes with an attached garage that measures 20' x 23', which provides ample space for storage and workspace. There is also a large 36' x 48' storage building on the lot, which offers additional storage space for all your equipment and supplies. With a spacious one-acre lot, there is plenty of room for expansion or development. In addition to its commercial features, this property also offers comfortable living quarters. The main floor is wheelchair accessible, and the property is heated by propane forced air and hot water heating. This makes it a perfect space for those who are looking for a home and workspace in one convenient location. The property is connected to municipal water, which provides reliable access to clean and safe water. With its prime location and commercial zoning designation, it's a fantastic investment opportunity for entrepreneurs and investors alike. So don't wait - take advantage of this amazing opportunity today and start your business in a prime location with a fantastic living space attached. Contact a real estate agent today to schedule a viewing! ** This is a linked property.** (id:60626)
Royal LePage D C Johnston Realty
1428 Tower Ranch Drive
Kelowna, British Columbia
Experience effortless living overlooking Tower Ranch Golf Course. Welcome to Solstice at Tower Ranch, where serene, low-maintenance living meets panoramic fairway views and upscale finishes. This 2 bedroom plus recreation room, 3 bathroom leasehold home is perfectly positioned to capture the sunsets, lake views, and sweeping green space from both levels. Thoughtfully upgraded throughout, the home features engineered hardwood flooring, quartz countertops, heated tile floors, and soft-close cabinetry. The bright kitchen is a chef’s delight, with a gas range, centre island, and Whirlpool stainless steel appliances. The open-concept living area centers around a fireplace with stone surround and flows seamlessly to a covered upper deck with gas BBQ hookup, making it ideal for year-round entertaining. The spacious primary retreat offers deck access, a custom closet, and a spa-inspired ensuite with a floating vanity with two undermount sinks and tiled glass door shower. Downstairs, enjoy a bright walk-out recreation room, guest bedroom with walk-in closet, and a private lower patio with city, lake, and golf course views. Extras include central air conditioning, central vacuum, HRV system, and single garage with driveway parking. Just minutes to YLW, wineries, and hiking trails, this is Okanagan living made easy. (id:60626)
Unison Jane Hoffman Realty
1449 Enright Road
Mcleese Lake, British Columbia
* PREC - Personal Real Estate Corporation. The perfect family homestead. This home has 5 bedrooms and 2.5 bathrooms. A large open concept living area is ideal for gathering. The 3.74 acres is fenced and cross-fenced including a round pen. Set up for horses and animals. A 30x30 shop with a spacious mezzanine, 220 power and 10 ft doors with a lean to. A 9x18 woodshed, 9x15 equipment shed, 16x20 greenhouse plus a fenced garden. A 16x16 dry cabin with power and wood stove. Several outbuildings for animals plus a chicken coop and 4 standpipes for water. An ideal location close to many lakes and backing onto crown land for great outdoor adventures. (id:60626)
Royal LePage Interior Properties
827 - 461 Adelaide Street W
Toronto, Ontario
Welcome to Fashion House Condos, one of the most sought-after boutique residences in King West where style, sophistication, and unbeatable city living come together. This stunning suite boasts a flawless layout, ensuring every square foot is maximized for comfort and function. Step into the sleek, modern kitchen, complete with premium stainless steel appliances, a breakfast bar, and ample storage, perfect for home chefs and entertainers alike. The suite also has gorgeous hardwood floors and pot lights throughout. Indulge in the spa-like bathroom, featuring a luxurious glass shower your private retreat after a bustling day in the city. And when its time to unwind, step onto your west-facing balcony, where golden-hour sunsets become part of your daily routine. But the true showstopper? The iconic rooftop infinity pool, a rare and exclusive amenity offering panoramic views of the Toronto skyline. Imagine lounging here on a warm summer day, soaking in the breathtaking scenery. Located in the heart of Toronto's trendiest neighbourhood, you're just steps from award winning restaurants, vibrant nightlife, boutique shopping, and effortless transit options. This is more than a home, its a lifestyle. Seize the opportunity to live in one of the most coveted boutique buildings in the city! (id:60626)
Harvey Kalles Real Estate Ltd.
783 Namur Street
Russell, Ontario
Welcome to this show-stopping freehold townhouse in the heart of Embrun! Built in 2022 by Valecraft, this extensively upgraded home offers over 2,100 sq ft of modern, stylish living space -perfect for today's lifestyle. The sun-filled, open-concept layout is anchored by a chefs dream kitchen, complete with granite countertops, breakfast bar, walk-in pantry with motion-sensor lighting, under-cabinet lighting & stainless-steel appliances. High-end upgrades throughout include hardwood stairs, pot lights, open staircase, HRV system, multiple walk-in closets, eavestroughs, doorbell camera, and a fully fenced backyard. The spacious primary suite features blackout blinds, a large walk-in closet, and a luxurious 5-piece ensuite with double sinks and a soaker tub. The finished lower level adds even more living space with a cozy gas fireplace, perfect for movie nights or entertaining. Enjoy being steps from parks, trails, a scenic pond, the Russell Sports Dome, and Embrun's charming Notre Dame core. This turn-key home checks all the boxes. Move in and enjoy! (id:60626)
Exit Realty Matrix
222 Adams Street
Lunenburg, Nova Scotia
Skip the upkeep of an old Victorianthis immaculate 4-year-old custom home offers modern luxury, energy efficiency, and true low-maintenance living, just minutes from the heart of DT Lunenburg.Built on an insulated slab with ICF construction and solar power, this home was designed for comfort, savings, and ease. Enjoy one-level living with 34 bedrooms, 2.5 baths, and a carpet-free interior featuring durable vinyl plank flooring, hardwood stairs, and 17-foot vaulted ceilings with a skylight that floods the space with natural light.The kitchen is as functional as it is beautiful, with granite counters, premium appliances, solid wood cabinetry, and a large pantryflowing into a bright dining area and backyard via patio doors for effortless entertaining.The primary bedroom offers a peaceful escape with its own 3-piece ensuite. A versatile third bedroom with 2-piece bath and private entrance is perfect for guests or a home office and can easily be reconnected to the main home. Upstairs, a large bonus room with a roughed-in bath offers endless possibilities: a guest suite, media room, or 4th bedroom.Set on a private, fully fenced 9,111 sq ft lot with minimal landscaping upkeep, the property includes a double paved driveway, two sheds, and a heated attached double garage with 220 amp service, generator wiring, and in-floor heatingdesigned for year-round convenience.All the charm of Lunenburg, none of the hasslethis is turnkey living near the hospital, rec centre, dog park, trails, shops, schools, waterfront. Move in and enjoy modern life in this historic unesco designated town. (id:60626)
Keller Williams Select Realty
33 Ritcey Court
Bridgewater, Nova Scotia
Pride of Ownership best describes this immaculate and well cared for, non-smoked in home. Freshly painted, updated with new flooring in two bedrooms, appliances (except dishwasher) less than two years old, new hot water tank, new OCR shed (less than one year old). With the exception of three windows, new windows throughout with window treatments included. Bordering on Glen Allan Park gives proximity to all amenities including hospital, trail walking and shopping. With in-floor heating and propane fireplace, all annually maintained gives rise to year-round comfort and peace of mind. The recently constructed flex room is equipped with 240 volt allowing for the installation of stove, refrigerator as well as plumbing to accommodate a washer. With a back yard of tree-lined forest, privacy is yours to enjoy year-round with only local traffic on the cul-de-sac (id:60626)
RE/MAX Banner Real Estate (Bridgewater)
63 Rodney Street
Collingwood, Ontario
Unlock the opportunity to transform this charming in-town property into the home of your dreams! Located in one of Collingwood's established neighbourhoods, 63 Rodney Street is a diamond in the rough, ideal for investors, renovators, or first-time buyers looking to build equity. This all brick bungalow offers 4 bedrooms, 1 bathroom all on a large 50 x 150 lot. Located close to downtown, shops and restaurants, walking distance to Sunset Point or Millennium Park, and easy access to the trails. This could be your chance to get into the Collingwood market. This fixer-upper could become your next great investment or a cozy family home in an unbeatable location. (id:60626)
RE/MAX Four Seasons Realty Limited
25 Ayling Reid Court
Wasaga Beach, Ontario
At 25 Ayling Reid Court, charm meets convenience! This 3 bedroom, 1 Bath home is great if you are looking for a primary residence or a weekend getaway. This property includes two lots together at the end of a dead end street. Plenty of space for outdoor activities and enjoying time in the gazebo or on your deck. Main level primary bedroom has walkout to a sundeck. Kitchen has been renovated, features a gas stove, newer dishwasher and has a walkout to the back deck. Upstairs you will find two generously sized bedrooms for your family or guests. Quick access to the highway for commuters, close to the beach and the casino. Metal roof done in 2019. Flooring has been updated in parts of the home, electrical was updated and main floor laundry features newer washer and dryer. (id:60626)
Century 21 Millennium Inc.
1263 Blue Rocks Road
Blue Rocks, Nova Scotia
Oceanview gem thats ready to enjoy immediately. This recently updated 2-bedroom home offers efficient energy use and minimal operating expenses. This worry-free home offers a perfect blend of single-level comfort and natural beauty for years to come. With an abundance of recently installed windows, enjoy breathtaking, unobstructed views of the Bluenose II and boats sailing in and out of the Lunenburg Harbour, with south-facing exposure that ensures natural light all day including stunning sunrise and sunset vistas all year round. The home features a spacious open-concept living area with a new wood stove, creating a warm and inviting atmosphere throughout. Located in the charming fishing village of Blue Rocks famous for its outstanding kayaking just moments from the UNESCO World Heritage site of Lunenburg, as well as the picturesque town of Mahone Bay and the plentiful services of the town of Bridgewater, this property provides easy access to the best of Nova Scotias coastline, renowned south shore beaches, and easy access to hiking trails for outdoor enthusiasts while being within reasonable reach of Halifax and the airport. The home has seen numerous updates, including a new metal roof, updated septic system, a brand new water filtration and reverse osmosis system, spray foam insulationin the crawl space, fresh exterior paint, updated bathrooms, and updated electrical panel. A brand new heated and wired single garage with aseparate electric panel offers additional storage and workspace. The garage also has potential for use as a studio or commercial space. A covered wood shed with built-in sea-kayak storage adds convenience. A newly paved driveway provides easy year-round access. This property is truly a treasure, offering an exceptional lifestyle whether you're seeking a peaceful retreat or a cozy home with studio potential. Dont miss out on this rare opportunity to own a turnkey oceanfront home in one of Nova Scotias most sought-after regions. (id:60626)
Keller Williams Select Realty (Lunenburg)
Keller Williams Select Realty
61 Maple Avenue
Lunenburg, Nova Scotia
Beautiful, spacious, and situated on a quiet street this home is the perfect blend of charm, comfort, and convenience in the UNESCO World Heritage Town of Lunenburg. This split-entry offers 4 bedrooms, 2.5 bathrooms, and a layout that suits both family living and easy entertaining. Enjoy the warmth of birch and pine wood floors, thoughtfully chosen durable tile and laminate to make the most out of your home. The bright, open-concept main level featuring a kitchen with an abundance of cabinet space and a center island ideal for prepping meals or gathering with friends. A primary bedroom features its own ensuite and spacious walk in closet. Built-in garage, bonus rec space and home gym potential make this the ideal family home for all of you! Stay cozy year-round with an energy-efficient ductless heat pump, a wood stove, and electric baseboard heat for backup. The sunroom is complete with a propane fireplace, is the ultimate relaxation spot opening to a private back patio. The best part? Peaceful views of the Lunenburg Academy and harbour from your own backyard on the hilltop! Located mere minutes from Bluenose Academy, the golf course, arena, curling club, and Lunenburgs iconic shops and restaurantseverything you need is at your doorstep. If you've been dreaming of a solid, stylish home in a storybook setting, this is the one. (id:60626)
Exit Realty Inter Lake
12 Lakeshore Drive
Lyons Brook, Nova Scotia
Nestled on over an acre of serene land on the shores of Pictou Harbour, this stunning rancher awaits a buyer looking for a home with a true cottage feel. Minutes from amenities and the deCoste Performing Arts Centre, youll find this peaceful retreat on a quiet cul-de-sac, with water views from every angle. Step inside the large entry and discover a beautifully designed main floor, featuring a spacious and stylish white eat-in kitchen with an island, electric fireplace, and ample room for entertaining. Off the kitchen are the cozy den, bright living room, formal dining room, and convenient half bath. A separate office/living area highlights the south wing with unmatched panoramas of the water. Distinct from the main living area is a private primary bedroom oasis, with walk-in closet and ensuite bath. Nearby are two additional well-appointed bedrooms and a four-piece bath. The lower level boasts a large finished rec room with cozy wood stove, generous laundry area, utility rooms, and abundant storage space. Youll also find a three-piece bath complete with a sauna. This homes generous list of upgrades includes new heats pumps, hot water tank, well pump, and water softener. Step into year-round comfort with multiple heating options, including a pellet furnace, three ductless heat pumps, and baseboard heating. Outdoors, the expansive deck beckons you to enjoy the breathtaking scenic views. This home is a must-see to grasp the totality of all that it has to offer! (id:60626)
Royal LePage Atlantic
1332 Meadowvale Road
Meadowvale, Nova Scotia
Rare opportunity! Properties like this are few & far between. Set on 75 acres of beautiful countryside, this one owner bungalow offers the ideal blend of privacy, space & comfortable living. A tree lined driveway welcomes you home to a well maintained bungalow with an attached 1.5 car garage & thoughtfully landscaped yard. Inside, you'll find a bright, open concept living & dining room, with a bay window in the living area offering views to the front yard & a large window in the dining room overlooking the peaceful backyard. The eat in kitchen has been updated with new flooring, countertops & hardware & features solid maple cabinets & space for a breakfast table with another bay window. Patio doors lead to a covered deck, perfect for enjoying the meticulously cared for yard and gardens. A set of double pocket doors off the kitchen leads to the den, which could also serve as a 3rd BR. The spacious primary BR features a walk in closet & ensuite with walk in shower. The 2nd BR is also a generous size & there's a 2nd full bath for added convenience. The laundry room doubles as a mudroom & offers interior access to the garage. A heat pump in the living room adds efficient heating & cooling. Downstairs, the unfinished basement offers great potential for further development & includes a woodstove. A Generac generator is also in place for peace of mind during power outages. Outdoors, there's even more to love-a greenhouse, a 2nd double garage ideal for a workshop, a mature orchard with a variety of apple & plum trees, grapevines & raised garden beds that are already planted. A clothesline is conveniently located off the covered patio. Recent updates include the electric hot water heater & jet pump. All appliances are included. This is a truly special property with room to grow & space to breathe. (id:60626)
RE/MAX Fairlane Realty
Lot 2 416 Riverdale Road
Riverdale, Nova Scotia
Relax at Provost Lake. Nestled on over 4 acres with 650 feet of lakefront, this rare property offers a peaceful retreat or year-round residence ideal for those seeking privacy, comfort, and connection to nature. The 2,300+ sq. ft. single-level home is designed for easy living with extra-wide hallways, abundant storage, and a newer heat pump for year-round comfort. Four spacious bedrooms, including a primary suite with private patio access and lake views, provide plenty of space for relaxation. The open-concept kitchen features an island and separate breakfast barperfect for gathering after a day on the lake. The home is primarily heated with an outdoor wood furnace providing efficient in-floor heat throughout. Outside, enjoy a beautifully laid interlock patio that creates a natural flow for entertaining or quiet evenings. Two covered patios, one off the living area and another off the primary suite, both offer stunning views of the water. A large 1,500 sq. ft. heated and wired garage/workshop is ideal for hobbies, storage, or recreational equipment. An additional shed houses the wood furnace and firewood supply. Fiber-optic internet is available, allowing you to stay connected in this private location. Just 15 minutes to Weymouth, 40 minutes to Digby, and under 3 hours to Halifax, this lakefront property offers serene living with amenities within reach. Whether you're retiring, relocating, or searching for a personal retreat, Provost Lake is a rare find. (id:60626)
Exit Realty Town & Country
222 Cooperswood Green Sw
Airdrie, Alberta
(OPEN HOUSE SATURDAY JULY 5th 1 - 3pm)Condition and location are everything in Real Estate, and this property does not disappoint! Welcome to 222 Cooperswood Green SW! With traditional lines and impressive curb appeal that boasts well manicured landscaping and an inviting front porch to enjoy your morning coffee, this 3 bed 3 bath home is sure to check all the boxes! Heading inside, this home screams pride of ownership! No need to do any maintenance as this home is truly move-in-ready! Luxury vinyl flooring flows throughout the open concept main floor that provides ample space for entertaining, and the 10 foot ceilings give the space a truly expansive feel! The focal point is the Kitchen with its amaretto cabinets, stone countertops and Stainless Steel Appliances. The front living room has a cozy gas fireplace for those cool winter days. There is a convenient powder room, mainfloor laundry and rear mudroom. Heading upstairs the master bedroom is expansive with its walk-in closet and private 4 piece ensuite complete with soaker tub, dedicated shower and more stone countertops! There are 2 more ample bedrooms and another 4 piece bath that completes the upper level. The backyard oasis is the perfect place to relax after a long day with its expansive deck, Pergola, Gas BBQ hookup and manicured flower beds. The rear double garage provides added convenience! Downstairs the undeveloped basement is awaiting your creative touch! This location is truly walkable with shopping , grocery and eateries only a couple blocks away! Book your private showing today! (id:60626)
2% Realty
25 - 1023 Devonshire Avenue
Woodstock, Ontario
Welcome to this beautifully upgraded condo townhouse located in Woodstock's desirable north end - perfectly situated just minutes from highways 401 and 403, and the new Toyota Plant. This prime location places you within walking distance to great schools, several scenic parks and walking trails, Sobeys grocery store, local restaurants, and Pittock golf course - offering the ultimate blend of convenience and lifestyle. Inside, enjoy over 1,500 SF above grade featuring freshly painted walls, new floors, broadloom, bathroom vanities, and more! The sought-after open concept layout is flooded with an abundance of natural light, and has the upgraded kitchen with centre island and quartz countertops beautifully positioned, fostering a seamless connection to loved ones watching tv or reading a book, while cooking delicious meals for the family. Ascend above, where you will locate 3 spacious bedrooms including the primary bedroom with its own private ensuite, and a 3pc bath shared with the other 2 bedrooms. The finished basement expands your living options, complete with above grade windows and a full 3pc bathroom - ideal as a home office, guest headquarters, or a recreation area for the little ones. With its functional layout, modern finishes, and unbeatable location, this home is a standout opportunity for families, professionals, and investors alike. (id:60626)
Sam Mcdadi Real Estate Inc.
463 Fort Point Road
Weymouth North, Nova Scotia
Prepare to fall in love with this absolute Maritime treasurean exceptional seaside haven nestled on 3 acres along the picturesque shores of St. Marys Bay. Thoughtfully positioned to capture breathtaking panoramic views, this property offers easy access to its own water frontage and an ever-changing coastal vistawhere occasional sightings of scallop draggers and lobster boats enhance the view, and sunsets are nothing short of breathtaking. The expansive deck wraps around the front and one side of the home, creating the perfect vantage point for morning coffee, evening wine, or simply enjoying the peace and serenity this coastal gem offers. Inside, the home continues to impress. The open-concept layout seamlessly connects the kitchen, dining, and living areasideal for both relaxed living and effortless entertaining. A propane fireplace sets a cozy ambiance, while in-floor heating and a ductless heat pump provide year-round comfort. The main level features a spacious bedroom, laundry and storage area, and an updated 3-piece bath with a walk-in shower and new sink and counter top (2025). Upstairs, a dreamy primary suite awaits, complete with an oversized walk-in closet and a stunning ensuite bath featuring a luxurious soaker tub and new sink and counter top(2025). Whether you're ready to slow down and savour each moment, or searching for a show-stopping waterfront retreat, this home delivers. Spacious, stylish, and soothing to the soulschedule your viewing today before this rare oceanfront opportunity slips away! (id:60626)
Exit Realty Town & Country
133 Pleasant Street
Mahone Bay, Nova Scotia
Visit REALTOR® website for additional information. Step into history with this timeless two-and-a-half-story "four square" home, built in 1923 by Clary Burgoyne, a master mariner and proud Bluenose I crew member. Lovingly maintained for over a century, the home blends original charm with thoughtful modern upgrades. A grand front foyer leads to spacious living and dining rooms with original trim and wood floors, while the remodeled eat-in kitchen and main floor powder room add convenience. Upstairs are four bedrooms and a family bath, with extra storage in the attic and basement. Upgrades include a ducted heat-pump furnace, metal roof, updated wiring, windows, insulation, baths, and kitchen. Enjoy summer breezes on the covered verandah, all within walking distance to shops, the ocean, and town amenities. (id:60626)
Pg Direct Realty Ltd.
1944 68 St Sw
Edmonton, Alberta
Summerside Located single family home 2 Story house features Double Garage, HUGE DOUBLE DECK, CENTRAL AC, COFFERED CEILING, No HOA fees, No Condo fees & No Zero Lot line. East Facing huge lot is fully landscaped. The main floor features 9 foot ceilings with lots of sunlight, modern kitchen with pantry and quartz countertops throughout the house, stainless steel appliances and kitchen cabinets to ceiling. The main level also features oversized windows for plenty of sunlight, hardwood flooring throughout and a gas tile surround fireplace. Upstairs you will find an oversize master bedroom with huge ensuite which includes stand up shower, stand alone tub, and dual sinks. Two spacious bedrooms, full bath and bonus room complete the upper level. Outside you will find a huge deck /w gas line for bbq and plenty of grass for play. Unfinished basement has a potential for side entrance. This home is fully air conditioned and close to public transportation, schools, parks, shopping and franchise restaurants. (id:60626)
Nationwide Realty Corp
207 89 Pebblecreek Crescent
Dartmouth, Nova Scotia
Welcome to Morris Lake Vistas and stunning 2 bdm plus den CONDO UNIT 207, a rare opportunity to own a condo where no detail has been overlooked. Ideal for professionals, downsizers, or anyone looking to enjoy stylish low-maintenance living in a prime lake-facing location perfectly situated in a quiet, natural, serene setting. every detail in this unit has been thoughtfully updated to create a luxurious, move-in-ready space. Recent updates include the custom-designed kitchen with a designer's backsplash and quartz countertop, brand new stainless steal appliances, premium flooring, upscale light fixtures, new interior doors, custom-tiled shower and new modern vanities. This unit is carpet free and freshly painted throughout. The versatile den makes the perfect home office, guest space or a reading nook. Don't miss your opportunity to own one of the nicest units in the area! (id:60626)
Sutton Group Professional Realty
25520 Twp Rd 630
Rural Westlock County, Alberta
Nestled amidst enchanting trees, this exquisite 1,500 sq. ft. bungalow on 5.78 acres near Larkspur, AB, offers a harmonious blend of beauty & practicality. Built with care in 1998, the home features a spacious kitchen with an island, breakfast counter, countertop stove, wall oven, & vaulted ceilings that extend into the inviting living room. Complemented by ceramic tile flooring, the kitchen is both elegant & functional. Primary bedroom is large with 2 lighted closets, a shared 2-pce. ensuite (you could take out the closet and add a shower). Bedrooms have engineered hardwood flooring. Living room with vinyl plank flooring, heatilator fireplace, oak entertainment unit. Basement is ready to be developed. Attached double garage (not accessible from inside the house), & a detached double garage, partially insulated, heated with a pellet stove. Close to Long Island Lake, Black Bear Grazing Reserve (good trails for quadding, side-by sides, snowmobiles, horses, etc.) Most of the furniture stays with. Decks (id:60626)
Exp Realty

