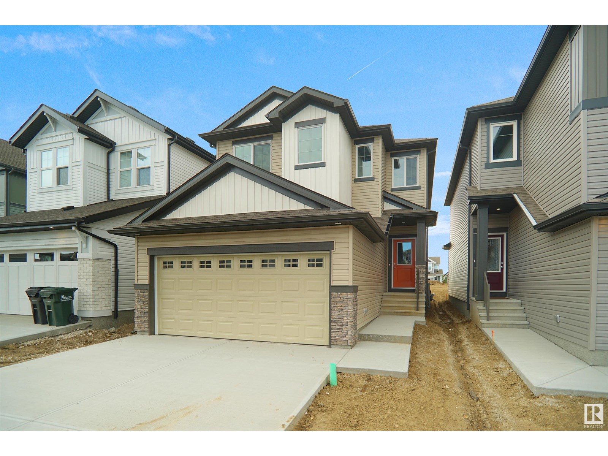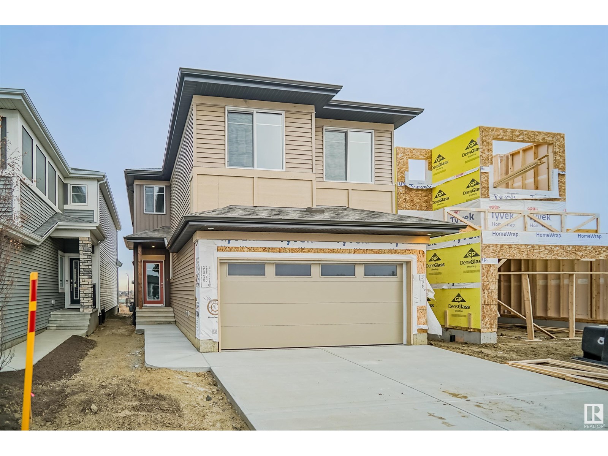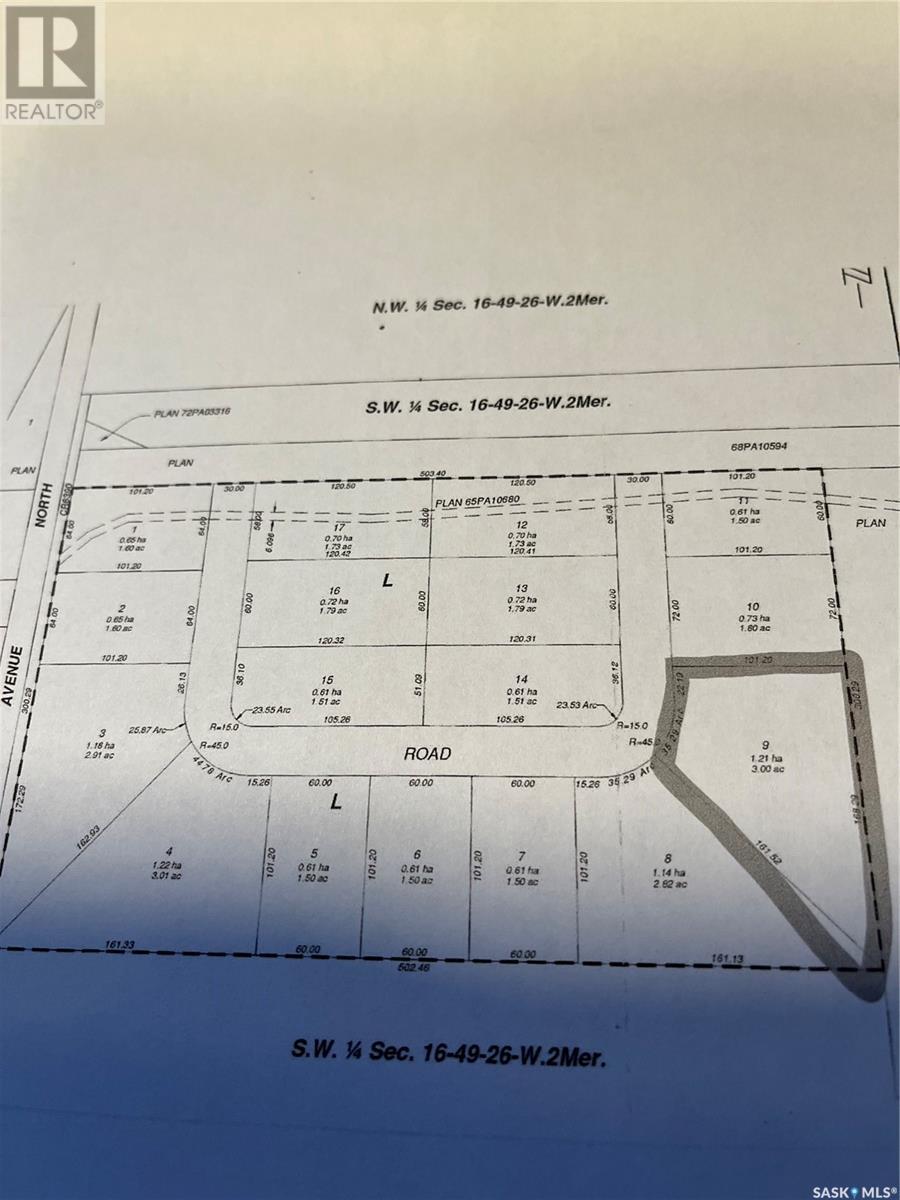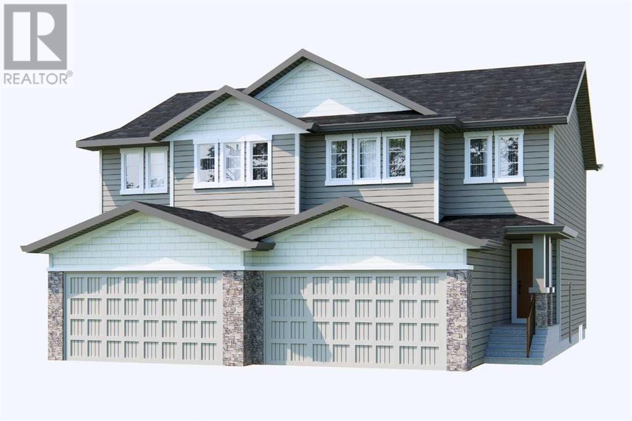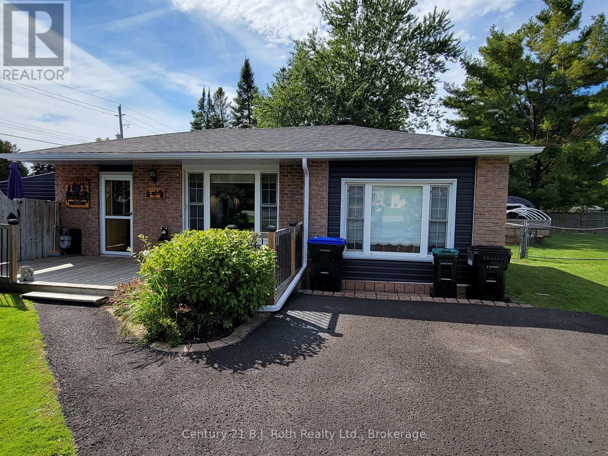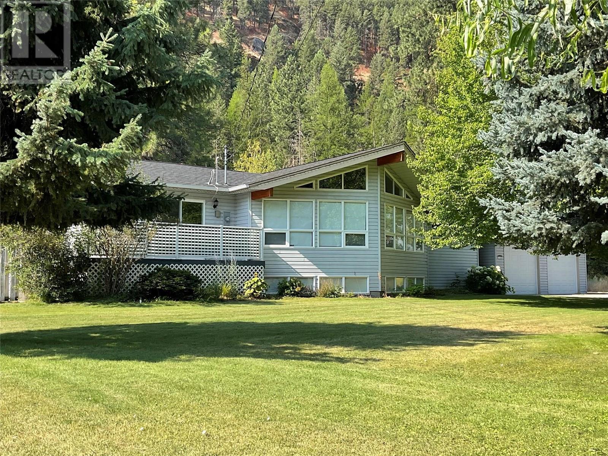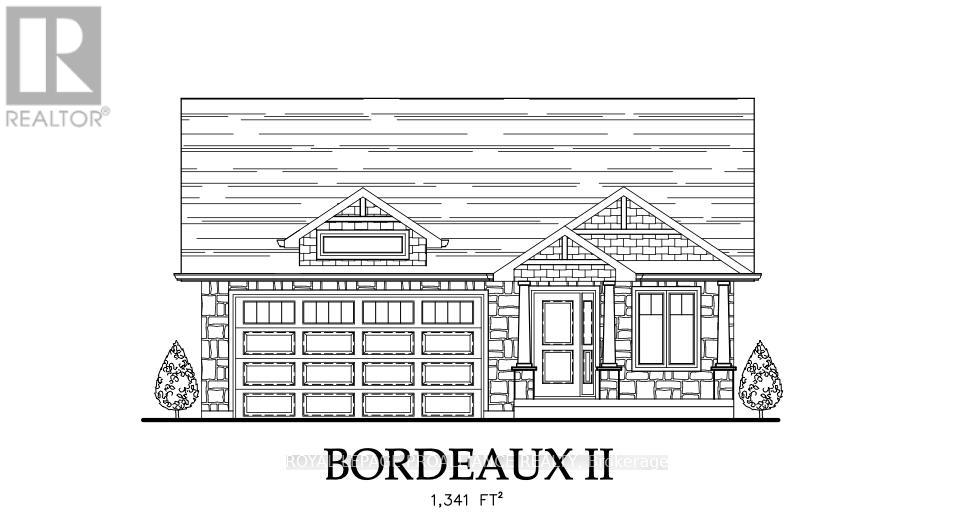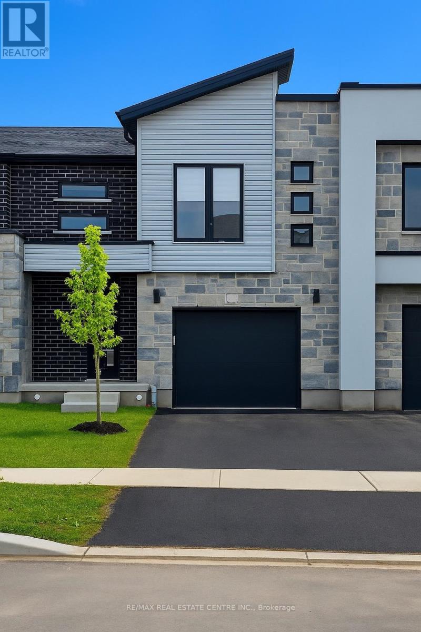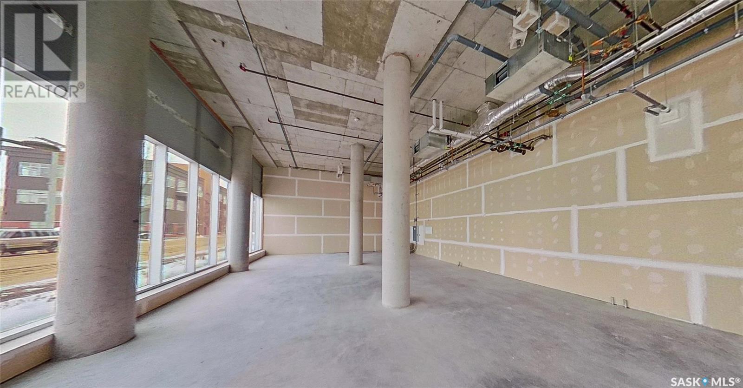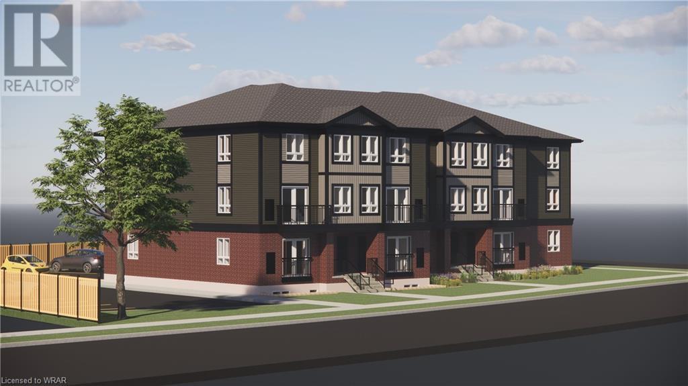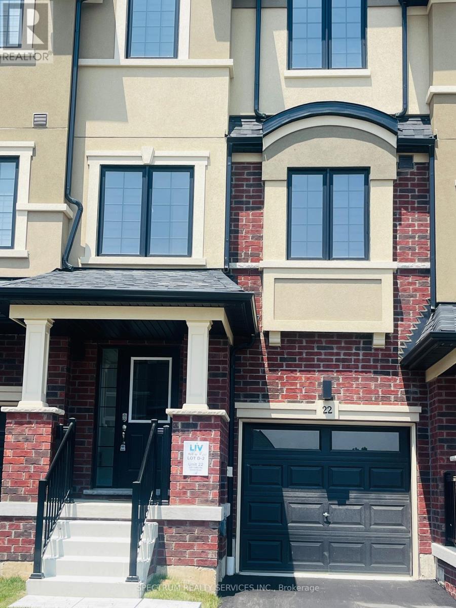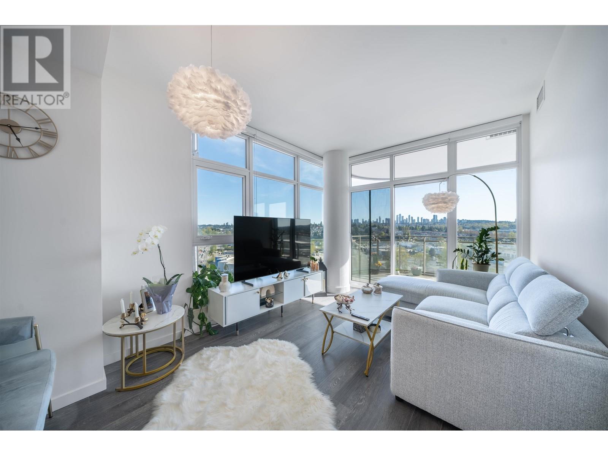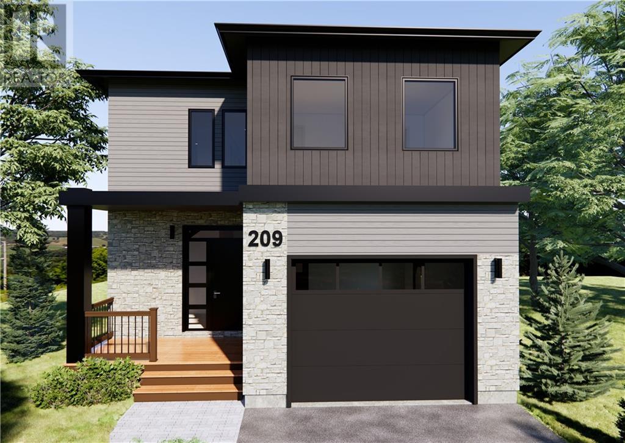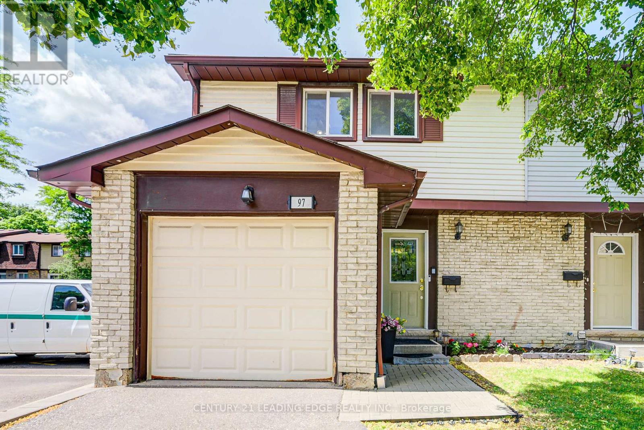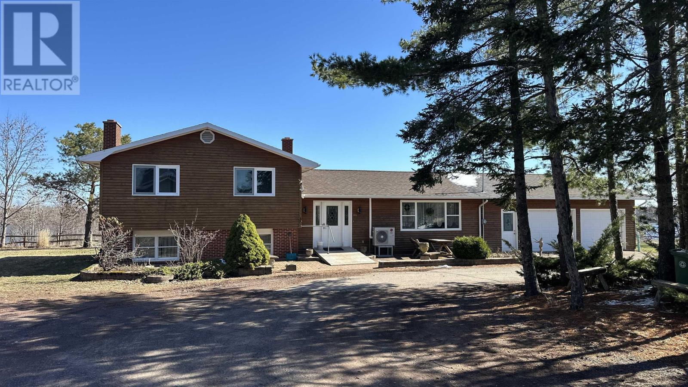16531 3 St Ne
Edmonton, Alberta
Welcome to the “Columbia” built by the award winning Pacesetter homes and is located on a quiet street in the heart of north East Edmonton. This unique property in Quarry Landing offers 2150+ sq ft of living space. The main floor features a large front entrance which has a large flex room next to it which can be used a bedroom/ office if needed, as well as an open kitchen with quartz counters, and a large walkthrough pantry that is leads through to the mudroom and garage. Large windows allow natural light to pour in throughout the house. Upstairs you’ll find 4 large bedrooms and a good sized bonus room. This is the perfect place to call home. This home also has a side separate entrance perfect for a future basement suite. *** Home is under construction and the photos being used are from a similar home recently built colors may vary, The home will be complete by this coming August of 2025 *** (id:60626)
Royal LePage Arteam Realty
17340 7 St Ne
Edmonton, Alberta
Welcome to the all new Newcastle built by the award-winning builder Pacesetter homes located in the heart of Quarry Landing and just steps to the walking trails and Schools. As you enter the home you are greeted by luxury vinyl plank flooring throughout the great room ( with open to above ceilings) , kitchen, and the breakfast nook. Your large kitchen features tile back splash, an island a flush eating bar, quartz counter tops and an undermount sink. Just off of the kitchen and tucked away by the front entry is a 2 piece powder room. Upstairs is the primary bedroom retreat with a large walk in closet and a 4-piece en-suite. The second level also include 2 additional bedrooms with a conveniently placed main 4-piece bathroom and a good sized bonus room. *** This home is under construction photos used are from the same style home recently built, colors may vary and to be complete by End of November *** (id:60626)
Royal LePage Arteam Realty
7231 182 Av Nw
Edmonton, Alberta
*** Park Backing *** Welcome to the “Columbia” built by the award winning Pacesetter homes and is located on a quiet street in the heart of north Edmonton This unique property in Crystalina Nera offers nearly 2200sq ft of living space. The main floor features a large front entrance which has a large flex room next to it which can be used a bedroom/ office if needed, as well as an open kitchen with quartz counters, and a large walkthrough pantry that is leads through to the mudroom and garage. Large windows allow natural light to pour in throughout the house. Upstairs you’ll find 3 large bedrooms and a good sized center bonus room. This is the perfect place to call home. This home also has a side separate entrance perfect for a future basement suite. *** Home is under construction and almost complete the photos being used are from a similar home recently built colors may vary To be complete by the end of this year *** (id:60626)
Royal LePage Arteam Realty
133 Sunland Wy
Sherwood Park, Alberta
Welcome to the Chelsea built by the award-winning builder Pacesetter homes located in the heart of Summerwood and just steps to the walking trails and parks. As you enter the home you are greeted by luxury vinyl plank flooring throughout the great room ( with open to above ceilings) , kitchen, and the breakfast nook. Your large kitchen features tile back splash, an island a flush eating bar, quartz counter tops and an undermount sink. Just off of the kitchen and tucked away by the front entry is a 2 piece powder room. Upstairs is the primary bedrooms retreat with a large walk in closet and a 4-piece en-suite. The second level also include 2 additional bedrooms with a conveniently placed main 4-piece bathroom and a good sized central bonus room. This home also comes with a side separate entrance perfect for future development *** This home is under construction and the photos used are from the same house recently built color's may vary , will be completed this September*** (id:60626)
Royal LePage Arteam Realty
Lot 9 Robertson Crescent
Buckland Rm No. 491, Saskatchewan
2.87 acres more or less, Commercial / Industrial lot, to be subdivided from current larger title, as depicted by shaded area on listing diagram. This Lot could accommodate many different business opportunities with, Power, Gad, Water and pavement to all serviced lots. Located in the RM of Buckland, bordering on Prince Albert City limits, is this newest Nisbet Industrial Park! Call now for more information! (id:60626)
RE/MAX P.a. Realty
225 Dawson Wharf Road
Chestermere, Alberta
Move-in ready by end of Summer! Discover this stunning 1,625 sqft duplex in Dawson’s Landing, Chestermere. This 3-bed, 2.5-bath home offers an open-concept main floor with a sleek kitchen, stainless steel appliances, and bright living/dining spaces. Upstairs features a spacious bonus room, laundry, and a relaxing primary bedroom with walk-in closet and ensuite. The side entrance adds potential for future development, and the front-attached garage offers everyday convenience. Located minutes from Chestermere Lake, schools, parks, and shopping with quick Calgary access—this stylish, functional home is everything you’ve been waiting for! Photos are representative. (id:60626)
Bode Platform Inc.
2 Lynn Street
Tiny, Ontario
Welcome to 2 Lynn Street in charming Perkinsfield. This cute back-split is a staycation property. Featuring 4 bedrooms and 3 bathrooms, this home offers a functional layout with plenty of room for the whole family. The bright living space is ready for your personal touch, making it the perfect opportunity for a savvy buyer looking to build equity. Step outside to a large backyard complete with an in-ground heated pool and pool shed perfect for summer relaxation and entertaining. Solid bones and fantastic location make it worthwhile. Enjoy the best of small-town living with nearby parks, schools, and local amenities, all while being just a short 7 minute drive to Midland for added convenience. If you are looking for a place to call home this is the community to see. (id:60626)
Century 21 B.j. Roth Realty Ltd.
706 Central Avenue
Midway, British Columbia
Executive home on private lot in Midway, BC! This 4 Bedroom, 3 Bath home is move in ready! Be amazed with the size of the large living room, with a vaulted pine ceiling, and large view windows. Huge open concept kitchen, and generous master bedroom with walk in closet and ensuite. Downstairs offers a media room, with 2 big screen TV?s, a pool table, bar, and built in surround sound! 2 bedrooms up, and 2 bedrooms down, with 2 additional rooms for your personal use. Very private, fully fenced back yard, with wrap around deck, that has a large area for entertaining. To top it all off, there is a heated triple car garage, with one large bay door, that has a car hoist! Plenty of room for your toys, and still space to work on your project car! Additional storage space in loft! RV parking, with power! Located on Central Avenue, which is a highly desired location. Close to the Kettle River and a short walk to the hiking/biking/recreation trails. Feel like you are out of town, yet only minutes away from town on foot! Close to all amenities. Newer roof, underground irrigation, furnace, hot water tank, and central A/C! What are you waiting for? Call your Realtor? today! Click on multimedia below for a virtual tour. Click on additional photos for a video tour (id:60626)
Century 21 Premier Properties Ltd.
204 Prestwick Mews Se
Calgary, Alberta
Welcome to Prestwick in McKenzie Towne – where charm, community, and convenience come together in one perfect package. This spacious and beautifully maintained two-storey home offers nearly 1900 square feet of thoughtfully designed living space above grade – plus a fully developed, 914 square foot lower level, with a fourth bedroom, full bath and bonus space, perfect for guests, teens, or a home office. From the moment you step inside, the sprawling open floor plan greets you with flexibility and function. At the front of the home, you'll find a formal living room – ideal as a sitting area, music room, or office – as well as a front flex space currently used as a dining room, proving just how versatile this layout can be. In the heart of the home, lies in the bright, open-concept kitchen, and then the family room towards the rear, offering the perfect spot to gather, relax, and entertain. Upstairs, three spacious bedrooms provide comfortable accommodations for the entire family, while the fully finished basement adds valuable extra space, complete with that coveted fourth bedroom. Mechanically, the home offers peace of mind with a hot water tank from 2019 and a roof that's only three years old. Even better – the home is air-conditioned for those hot Calgary summers. Outside, you’ll find an oversized 23' x 23' detached garage with loads of room for vehicles, storage, or hobbies. And the location? It’s hard to beat. McKenzie Towne is a vibrant, established community offering everything from schools and churches to dining, shopping, and a family-friendly splash park – all with easy access to both Deerfoot and Stoney Trail. Seller is offering a $3000 credit for main floor flooring.! This home truly has it all – space, updates, comfort, and a location you’ll love. (id:60626)
Cir Realty
74 Stirling Crescent
Prince Edward County, Ontario
PICK YOUR PLAN, SELECTIONS, AND CUSTOMIZE! Currently showing the Bordeaux II plan, a brand new 1,341 sq ft two bedroom, two bath bungalow with double car garage, covered front porch, main floor laundry, walk-in closet, and ensuite. A short walk to the Millennium Trail and within walking distance of downtown Picton where there are ample restaurants, cafe's & shops. You can even walk to the nearest winery and groceries. Only 10 minute drive to wineries, walking trails & Picton Hospital. Includes high efficiency natural gas furnace, HRV for healthy living, central air, a deck and sodded yard. Visit Realtor website for more information and options. (id:60626)
Royal LePage Proalliance Realty
117 Thackeray Way
Harriston, Ontario
BUILDER'S BONUS!!! OFFERING $20,000 TOWARDS UPGRADES!!! THE CROSSROADS model is for those looking to right-size their home needs. A smaller bungalow with 2 bedrooms is a cozy and efficient home that offers a comfortable and single-level living experience for people of any age. Upon entering the home, you'll step into a welcoming foyer with a 9' ceiling height. The entryway includes a coat closet and a space for an entry table to welcome guests. Just off the entry is the first of 2 bedrooms. This bedroom can function for a child or as a home office, den, or guest room. The family bath is just around the corner past the main floor laundry closet. The central living space of the bungalow is designed for comfort and convenience. An open-concept layout combines the living room, dining area, and kitchen to create an inviting atmosphere for intimate family meals and gatherings. The primary bedroom is larger with views of the backyard and includes a good-sized walk-in closet, linen storage, and an ensuite bathroom for added privacy and comfort. The basement is roughed in for a future bath and awaits your optional finishing. BONUS: central air conditioning, asphalt paved driveway, garage door opener, holiday receptacle, perennial garden and walkway, sodded yards, egress window in basement, breakfast bar overhang, stone countertops in kitchen and baths, upgraded kitchen cabinets and more... Pick your own lot, floor plan, and colours with Finoro Homes at Maitland Meadows. Ask for a full list of incredible features! Several plans and lots to choose from – Additional builder incentives available for a limited time only! Please note: Renderings are artist’s concept only and may not be exactly as shown. Exterior front porch posts included are full timber. VISIT US AT THE MODEL HOME LOCATED AT 122 BEAN ST. (id:60626)
Exp Realty (Team Branch)
117 Thackeray Way
Minto, Ontario
BUILDER'S BONUS!!! OFFERING $20,000 TOWARDS UPGRADES!!! THE CROSSROADS model is for those looking to right-size their home needs. A smaller bungalow with 2 bedrooms is a cozy and efficient home that offers a comfortable and single-level living experience for people of any age. Upon entering the home, you'll step into a welcoming foyer with a 9' ceiling height. The entryway includes a coat closet and a space for an entry table to welcome guests. Just off the entry is the first of 2 bedrooms. This bedroom can function for a child or as a home office, den, or guest room. The family bath is just around the corner past the main floor laundry closet. The central living space of the bungalow is designed for comfort and convenience. An open-concept layout combines the living room, dining area, and kitchen to create an inviting atmosphere for intimate family meals and gatherings. The primary bedroom is larger with views of the backyard and includes a good-sized walk-in closet, linen storage, and an ensuite bathroom for added privacy and comfort. The basement is roughed in for a future bath and awaits your optional finishing. BONUS: central air conditioning, asphalt paved driveway, garage door opener, holiday receptacle, perennial garden and walkway, sodded yards, egress window in basement, breakfast bar overhang, stone countertops in kitchen and baths, upgraded kitchen cabinets and more... Pick your own lot, floor plan, and colours with Finoro Homes at Maitland Meadows. Ask for a full list of incredible features! Several plans and lots to choose from Additional builder incentives available for a limited time only! Please note: Renderings are artists concept only and may not be exactly as shown. Exterior front porch posts included are full timber. (id:60626)
Exp Realty
2974 Turner Crescent
London South, Ontario
Welcome to this beautiful freehold townhome in one of South Londons newest and most vibrant communities. Built in 2022 and still just 3 years new, this modern, move-in-ready property offers an excellent opportunity for first-time buyers and investors alike. With no maintenance fees, you can enjoy the benefits of homeownership with ease. Boasting approximately 1,700 sq ft of above-grade living space (not including the basement), this spacious home offers a well-designed layout with 4 generously sized bedrooms and 3 bathrooms, perfect for growing families or rental potential. The second-floor laundry room adds everyday convenience, and the entire home is filled with natural light thanks to large windows throughout. The open-concept main floor features a bright and welcoming living space, a large kitchen with stainless steel appliances, ample cabinetry, and a 6-ft islandideal for meal prep, casual dining, or entertaining. Enjoy both a large front yard and a great-sized backyard, offering plenty of outdoor space for kids, pets, or summer BBQs. The property also accommodates parking for 3 vehicles, making it as practical as it is stylish. Located in a family-friendly neighbourhood, youre just 2 minutes to Highway 401 and within walking distance to schools, parks, and all major amenities. This is your chance to own a spacious, modern home in a growing community with incredible convenience and long-term value.Homes like this dont last long, you dont want to miss this! (id:60626)
RE/MAX Real Estate Centre Inc.
161 Cityscape Gardens Ne
Calgary, Alberta
WELCOME TO THE OPEN HOUSE FROM 2-5 PM ON SATURDAY, 5TH JULY 2025 AT THIS WELL MAINTAINED two stories, 3 Beds and 2.5 Baths Home in the sough-after community of Cityscape, NE Calgary. This conveniently located east facing home greet you with Big Covered Front Covered Porch. When you enter into the house the big foyer and open concept bright floor plan with UPGRADED SHINY HARDWOOD FLOOR impressively greet you. As you move forward, you will find a BRIGHT SUNNY AMPLE SPACE LIVING ROOM with A SOUTH FACING BIG WINDOW, a huge GOURMET KITCHEN with ISLAND and separate sunny spacious dining room room. The upgraded kitchen featured GRANITE COUNTER TOP, WALK-THROUGH PANTRY, micro waive hood fan and STAINLESS STEEL APPLIANCES always provide you and your family and guest to cook and eat delicious food together. When the UPGRADED STAIRS WITH WOOD SPINDLES takes you upstairs, you will find the south facing SUNNY HUGE master bedrooms with 4 Pcs Ensuite and walk-in-closest. The BIG SIZE 2nd bedrooms, 4 Pc. common bathroom and other GOOD size 3rd Bedroom. The laundry room with STAINLESS STEEL SAMGUNG WASHER/ DRYER complete the 2nd floor. The BIG PATIO DOOR that allow the access to you and your family for west facing HUGE SUNNY DECK and private back yard with NO NEIGHBOUR behind for your summer BBQ and outdoor entertainment. THIS conveniently located home is surrounded by the all amenities you need for your daily life. public transit is just a minute walk, Cityscape Plaza with SANAJHA PANJAB GROCERIES STORES, gas station, car wash and other lots of stores and restaurants is just a 3-5 minutes walk. JACKSON PORT MEDICAL CLINIC AND OTHER MULTIPLE STORES is just 7-10 minutes walk in west just cross the METIS' Trail. AIRPORT is just a few minute drive. This home won't last. Please, book your showing with your favourite REALTOR and make yours. "GOOD LUCK" (id:60626)
RE/MAX Irealty Innovations
156 Watson Parkway N
Guelph, Ontario
Shows Like New, This Gorgeous Townhome in Desirable Family Friendly Community Featuring 1302sf, 2 Large Bedrooms, 3 Baths, 2 Car Parking with Attached Garage & a Great Open Concept Interior Layout Beautifully Finished is Sure to Impress! The Homes, Features, Location, Carefree Living & **Very Low Condo Fees & Property Tax ** Offers Great Value & Ideal for the First Time Home Buyer, Downsizer or Investors. Greeted by a Lovely Front Brick & Vinyl Elevation with Gardens & Concrete Stairs + Garage in Rear Attached to Home with Additional Driveway Parking Space Gives You Access to Mudroom Entry. Main Floor Delivers a Beautiful Large Open Concept Design Perfect for Entertaining & Large Kitchen & Breakfeast Area Open to Dinette & Family Room, 2 Pc Powder Room Bath + Walks Out to Oversized Open Terrace with Seating & BBQ Area. Featuring 9ft Ceilings, Pot Lights, Granite Countertops w/ Breakfeast Bar, Backsplash, SS Appliances, Lovely Laminate Floors, Large Windows Offer Great Natural Light & Include California Shutters. The 2nd Floor Delivers 2 Large Primary Bedrooms And 2nd Bedroom Both Feature Ensuites And Large Closet Space + Laundry Room. Primary Bed Features Large Glass Door to Your Walkout Balcony, California Shutters, Ample Closet Space & 4 Pc Ensuite with Granite Counters & Soaker Tub/Shower. The 2nd Bedroom Offers Same Great Size Ideal for Single Bedroom, Office or Spacious Enough to Setup 2 Kids Bed Sets with Ample Closet Space & 3 Pc Ensuite Bath with Glass Enclosed Shower & Granite Counters. Truly a Great Home Just Move in & Enjoy. Attractive Low Condo Fees Covers Ground Maintenance, Low Utility Costs, in Prime Location Located Near Shops, New Playground, Parks, Schools, Steps to Local Transit & Easy Access to Downtown & Ample Visitor Parking in Area. Great Home in Great Area at Great Price Point! A Must See! (id:60626)
Sam Mcdadi Real Estate Inc.
233 19th Street W
Saskatoon, Saskatchewan
Located steps from the vibrant River Landing district, this fully concrete commercial space offers an ideal opportunity for any business looking to establish itself in one of the city's most desirable up and coming areas. With 18-foot ceilings and large, expansive windows, this space exudes a sense of openness and natural light, perfect for creating an inviting atmosphere for customers or clients. Whether you're looking to open a retail store, restaurant, office, or creative studio, this space offers the perfect canvas for your vision. The prime location, high ceilings, and excellent flow of natural light make it a standout option in the area. With River Landing just around the corner, you'll have access to a vibrant and growing community that is sure to drive traffic and success for your business. (id:60626)
The Agency Saskatoon
42 Hazelglen Drive Unit# 10
Kitchener, Ontario
Introducing Hazel Hills Condos, a new and vibrant stacked townhome community to be proudly built by A & F Greenfield Homes Ltd. There will be 20 two-bedroom units available in this exclusive collection, ranging from 965 to 1,118 sq. ft. The finish selections will blow you away, including 9 ft. ceiling on second level; designer kitchen cabinetry with quartz counters; a stainless steel appliance package valued at over $6,000; carpet-free second level; and ERV and air conditioning for proper ventilation. This is one of the premier units in the development, featuring two primary bedrooms. One of the bedrooms boasts a wall-to-wall closet and a private balcony. The other bedroom boasts a walk-in closet with natural lighting. Centrally located in the Victoria Hills neighbourhood of Kitchener, parks, trails, shopping, and public transit are all steps away. One parking space is included in the purchase price. Offering a convenient deposit structure of 10%, payable over a 90-day period. All that it takes is $1,000 to reserve your unit today! Occupancy expected Fall 2025. Contact Listing Agent for more information. (id:60626)
Century 21 Heritage House Ltd.
22 - 620 Colborne Street
Brantford, Ontario
Welcome To Brand New Three Storey Townhouse In New Subdivision Of West Brant. Close To Nature And Other Amenities. This Home Features 3+1 Bedroom On Ground Floor And 2.5 Bathrooms. Great Room, Kitchen And Pantry With Powder Room On First Floor. Deck On First Floor. Second Floor Features Three Bedrooms And Two Full Washrooms. Includes Upgrades Worth $54,291. Appliances Included. (id:60626)
Spectrum Realty Services Inc.
1207 5311 Goring Street
Burnaby, British Columbia
Discover upscale living in this 579 sqft CORNER one-bedroom unit with a den, just a 5-minute walk from the Skytrain. Enjoy southeast views of Metrotown from your 150 sqft balcony. Featuring 9-foot ceilings and air-conditioning, the unit boasts a gourmet kitchen with quartz countertops, premium cabinets, and a Bosch gas cooktop with an integrated fridge. Includes one secured parking space, a storage locker, and access to over 30,000 sqft of rooftop amenities, including a pool, hot tub, fitness center, and steam rooms. Minutes from Brentwood Town Centre, this property offers luxury and convenience. Don´t miss out! (id:60626)
Angell
1325 Aberdeen Drive Unit# 114
Kamloops, British Columbia
Great view from this 3 bedroom townhome in Upper Aberdeen. Open concept main floor with living area, spacious kitchen and dining room. Upstairs has 3 good sized bedrooms and a large laundry/storage room. The oversized master easily fits a king bed, has a 5 piece ensuite, and a great view down both valleys. Downstairs has recently been drywalled creating a rec room, unfinished bathroom, utility/storage room and space for an additional bedroom if needed. Pets(with restrictions) and rentals are allowed and there is a daycare in the complex and an elementary school and fire department next door. 1 car garage with 1 parking space out front. Easy to show and quick possession is possible. Strata fee is $467.50/month. (id:60626)
Royal LePage Westwin Realty
217 Dickey Boulevard
Riverview, New Brunswick
TO-BE-BUILT NEW FAMILY HOME WITH FINISHED BASEMENT. You have just landed at your next home on the doorstep of nature. DOBSON LANDING - a master planned community in Riverview NB, minutes from Downtown Moncton and nestled in the heart of nature. Close to amenities, this INNOVATIVE, ENERGY EFFICIENT NET ZERO READY HOME is designed for a redefined approach to living. These modern, quality constructed homes combine the stylish flair of suburban living with innovative energy efficient elements such as enhanced R34 insulation, triple glazed windows, 2 foam under basement floor; R60 attic insulation; roof net zero ready for solar panels; forced air fully ducted heating with central air, and much more. Its simply a better & smarter way of living. This 2141 sq ft home is ready for your interior finishes & features a glorious entry welcoming you to beautiful & bright open concept living. The attractive kitchen showcases a large Island perfect for the family chef and overlooking the treed backyard. The light pours into a roomy Living & Dining room from the private deck. From the garage, enter to a well-appointed mudroom & half bath. Upstairs presents 3 beautiful bedrooms with W/I closets; family bath; laundry room, & beautiful primary bedroom w/ ensuite bath showcasing a custom shower & soaker tub. Finished basement includes a Family Room, 1 Bedroom and 1 4 PC bath. A family home not to be missed! Accepting pre-sales now for the upcoming build season. (id:60626)
RE/MAX Avante
120 Havelock Street
Georgian Bluffs, Ontario
Welcome to your dream country home nestled in a rural setting of Oxenden with seasonal views of Colpoy's Bay. This picturesque property offers the perfect blend of comfort, style, and natural beauty. Ideally situated within a 5-minute walking distance to Colpoy's Bay, offering a public boat launch and a perfect spot for a refreshing swim on a hot summer's day! This home offers 3 spacious bedrooms providing ample space for relaxation and rest and 2.5 beautifully appointed bathrooms for your comfort and convenience. In the kitchen you will find the luxury of newer custom kitchen cabinets with elegant granite countertops, perfect for culinary enthusiasts and entertaining guests. A centrally located gas fireplace adds warmth and ambiance to the heart of the home, for ease and convenience there is a new generator hook-up, and almost all of the windows have been updated with Centennial windows. Step onto the inviting wrap-around porch and soak in the panoramic views, creating a peaceful retreat for all seasons. A detached 3-car garage provides ample space for parking, storage, and potential workshop areas. The property boasts beautifully landscaped grounds, enhancing the natural beauty of the surroundings. Conveniently located within a five minute drive to Wiarton where you will find amenities such as shops, restaurants, and recreational facilities while still maintaining the charm and privacy of a rural setting. Don't miss this rare opportunity to own a stunning property that combines modern comforts with the beauty of nature. Experience the best of country living with this exceptional home near Colpoy's Bay. Call your REALTOR to schedule a viewing today and start living the tranquil lifestyle you've always dreamed of! (id:60626)
RE/MAX Grey Bruce Realty Inc.
97 - 45 Hansen Road
Brampton, Ontario
Stunning End Unit Townhouse With 4 Bedrooms & Garage Parking!!( This One Will Go Fast! You Can Just Move In And Enjoy. Feels Like A Semi & Features Huge Living/Dining Open Concept , W/Out To Huge Fenced Backyard, Modern Kitchen With Back Splash, No Carpet Through Out. Hardwood flooring on the main floor (Living room and Dining room), Upper Level With Luxury Vinyl Plank, 4 Very Good Size Bedrooms With Finished Basement. Upgraded Main washroom. New kitchen backsplash, and living room accent wall upgrades. Maintenance Fee Includes water, internet, Cable TV. Transit ,Shopping Plazas, Parks & Schools Nearby. minutes away to Brampton downtown and the GO train station. (id:60626)
Century 21 Leading Edge Realty Inc.
119 Main Street
Tatamagouche, Nova Scotia
Visit REALTOR® Website for additional information. Spectacular 4-Level Split-entry Home with Attached Garage, Rentals & Bay Views Nestled on 2.57 acres in the heart of Tatamagouche and offering access to and breathtaking views of Tatamagouche Bay. The main level features a bright kitchen, welcoming living room and a stunning sunroom. Upstairs, the fully renovated second level boasts three bedrooms, including a spacious primary suite with walk-in closet, ensuite and laundry hookup, plus an updated 4-piece bath. The lower level includes a cozy family room with stone fireplace and 3-piece bath. The basement adds a laundry room, utility space and four bonus rooms ready for flooring. An attached double garage and a detached garage with two rental units-a one-bedroom ($1100/month) and a two-bedroom ($800/month) add value and additional income. A rare opportunity in one of Nova Scotia's most beloved communities. (id:60626)
Pg Direct Realty Ltd.



