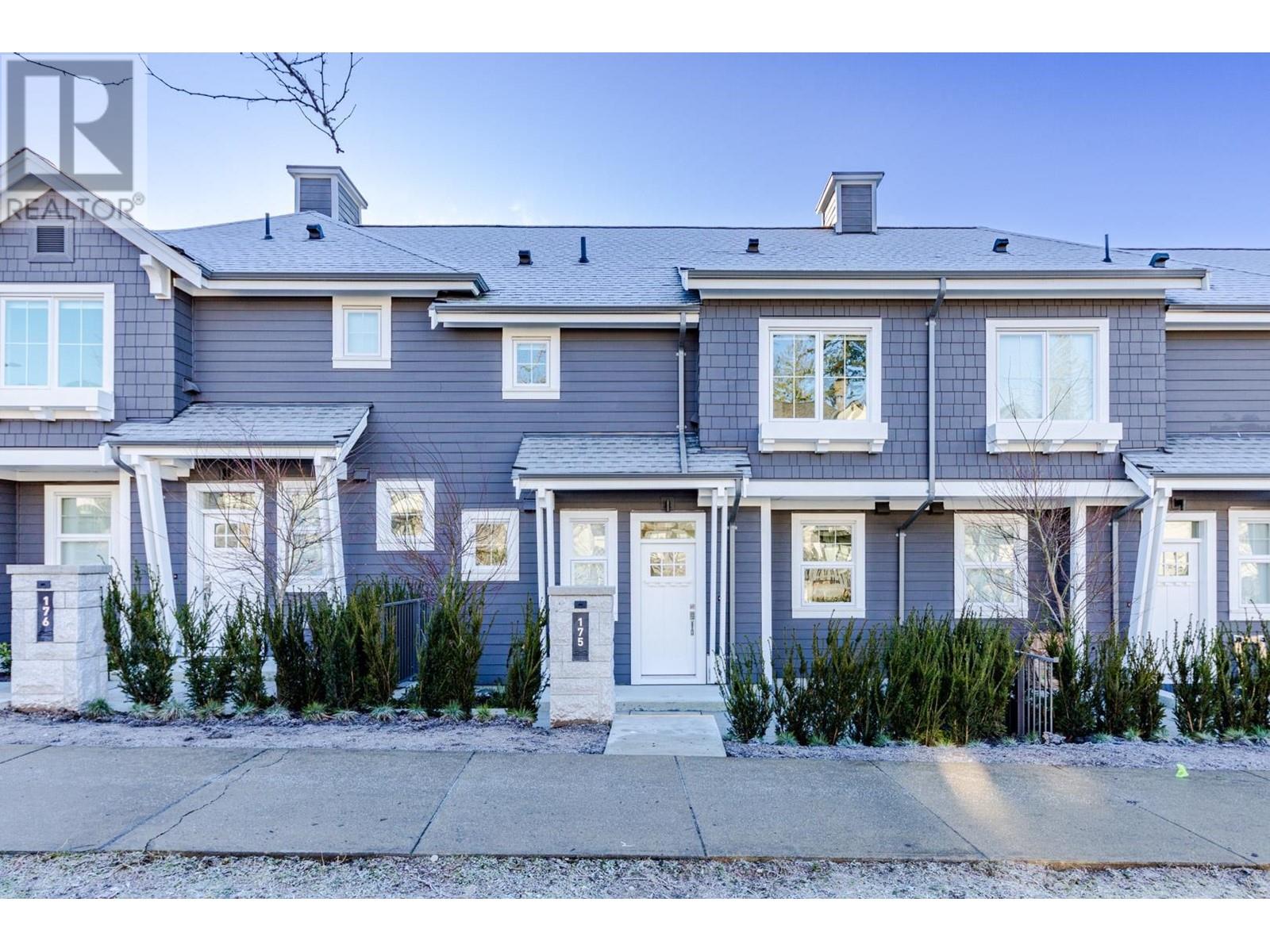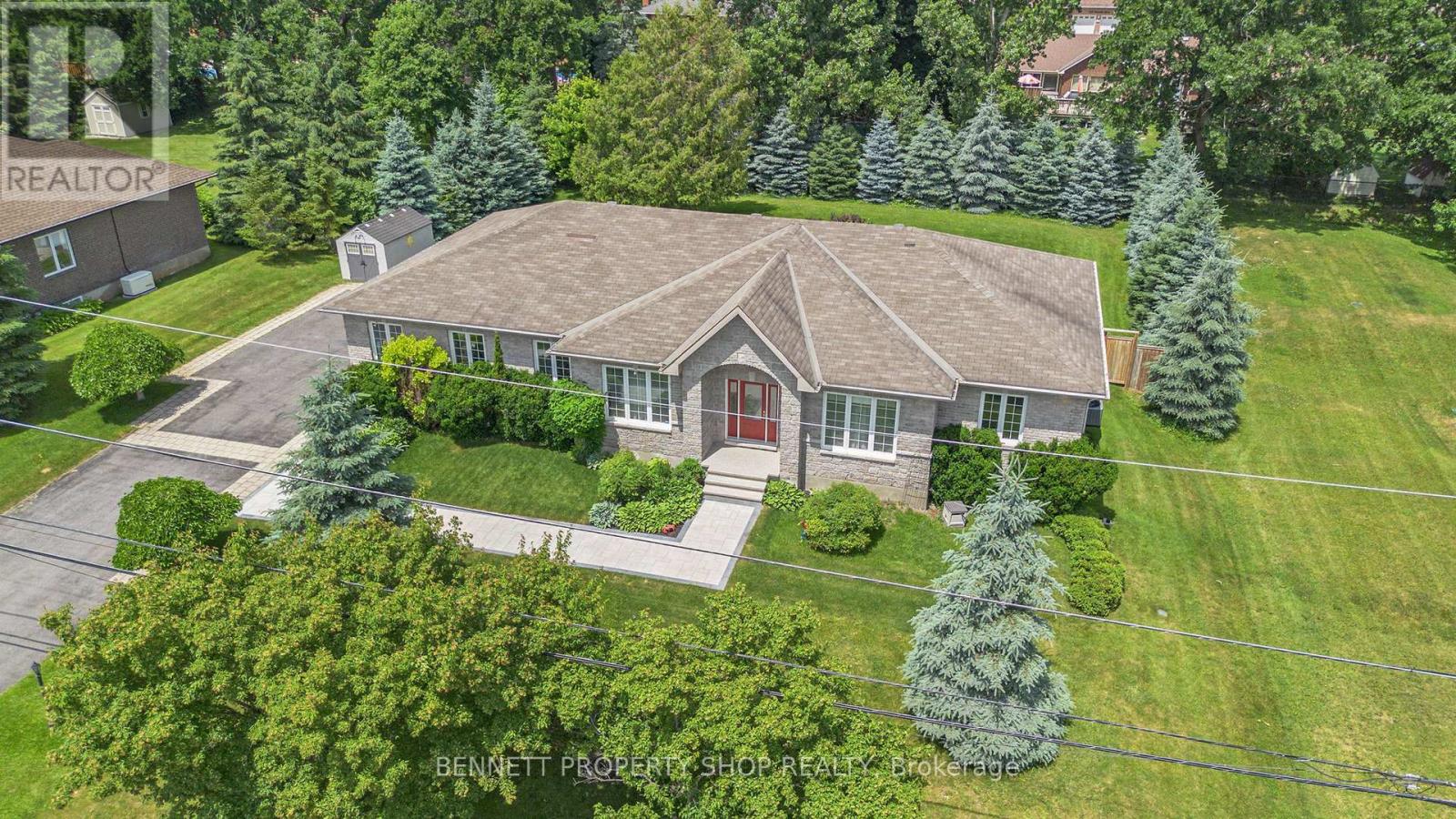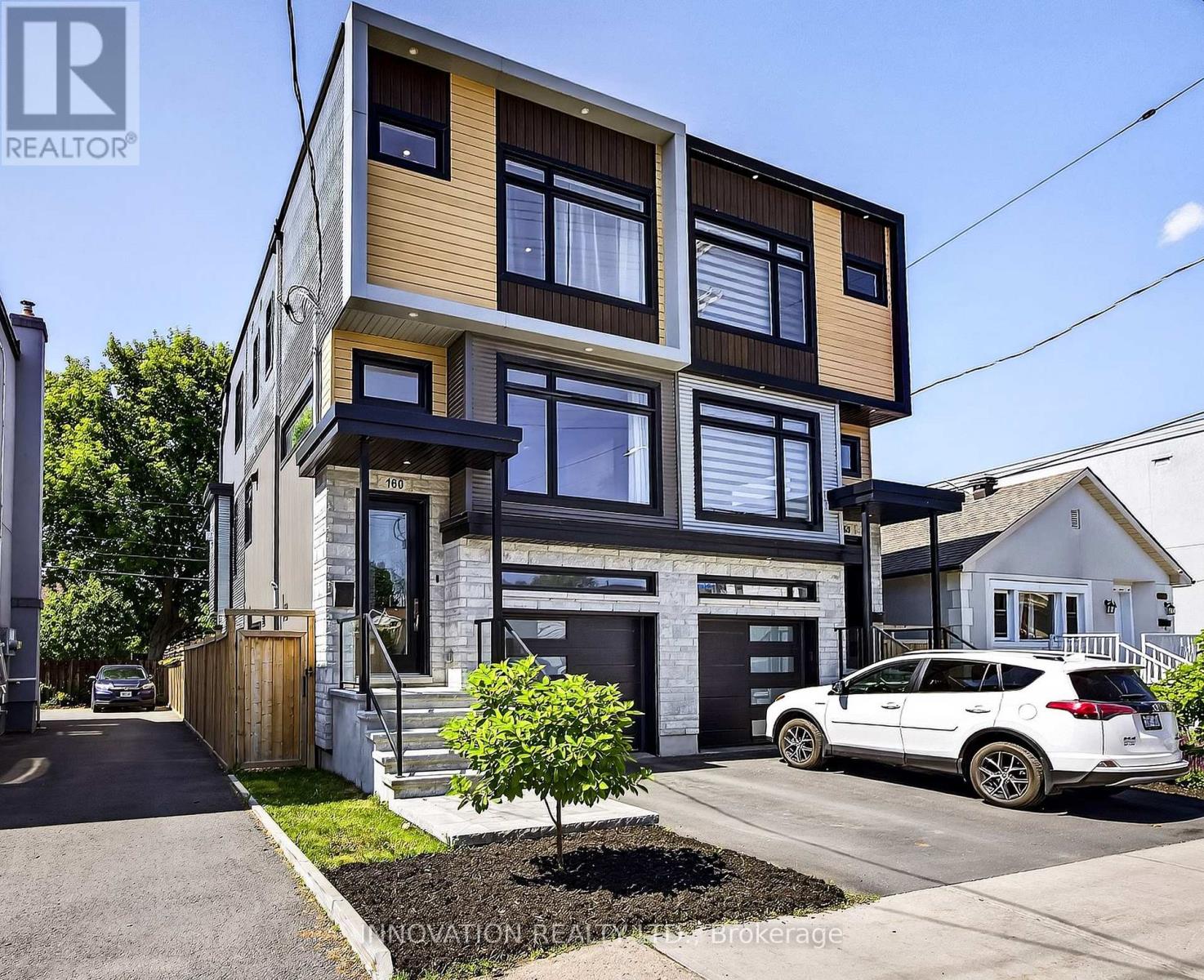2510 128 W Cordova Street
Vancouver, British Columbia
Perched high above Vancouver's vibrant streetscape, this rare corner suite offers a front-row seat to Vancouver´s ever-changing skyline-from golden mountain peaks to harbour sunsets and the shimmer of city lights below. With a seamless indoor-outdoor flow, the spacious private terrace invites morning coffee rituals, intimate dinners, and quiet evenings spent watching the city exhale. Inside, floor-to-ceiling windows flood the space with natural light, framing every room in cinematic views. The open-concept layout features two bedrooms, two full bathrooms, and modern opn concept kitchen with quartz countertops and premium appliances with water views from every angle. Residents enjoy a 24-hour concierge, rooftop hot tub, massive fitness centre and more! Heating and Internet Included in strata fee. (id:60626)
Engel & Volkers Vancouver
2436 Sooke Rd
Colwood, British Columbia
Fall in Love with This Bright and Beautiful Family Home! This home has everything you need—and everything you want, plus a 2-bedroom suite. Oh, and parking galore for vehicles and your RV It’s modern, stylish, and practical for real life. Perfect for families, or even your dream home business. The open main floor is made for laughs, dinners, and making memories. The kitchen? A total show-stopper! Big island, quartz counters, stainless steel appliances, and a gas stove for cooking up magic. Stay cozy in winter and cool in summer with the heat pump. Sunlight pours in the huge windows, making every room warm and happy. You’ll love having four big bedrooms on one floor—and laundry to keep life running smoothly. The primary bedroom feels like a retreat, with a walk-in closet and private ensuite. Enjoy a sunny, flat yard for BBQs, parties, or relaxing. Live steps from Parks, schools, beaches, and everything you need. This is where your next chapter begins. (id:60626)
Exp Realty
175 1310 Mitchell Street
Coquitlam, British Columbia
GST included! Welcome to Forester Two at Burke Mountain Coquitlam. Brand new home, 1537sqft living area, total 3 bdrms, 3 baths. This home features a spacious and bright living area with large windows offering plenty of natural light. The modern kitchen boasts stainless steel appliances, sleek cabinetry and quartz countertops, perfect for cooking and entertaining. Primary bdrm has WIC and ensuite bath w/double sink vanity. Side by side double garage. Location close to parks, schools, shopping, transit and future shopping centre. (id:60626)
Royal Pacific Tri-Cities Realty
510 Mornington Street
Stratford, Ontario
Welcome to 510 Mornington Street, a beautifully updated 3+1 bedroom, 4-bathroom home in Stratford's highly desirable Bedford Ward just steps from Bedford Public School, one of the city's top-rated elementary schools. With over 2600 sq ft of finished living space, this home is perfect for families and multi-generational living. Inside, enjoy new flooring throughout, a cozy sunken living room, and a show-stopping custom chef's kitchen (2024) designed with both function and style in mind. Upstairs, the primary suite is a retreat of its own, featuring a custom walk-in closet with built-in's and luxurious private ensuite. Two additional bedrooms, another full bath, and main floor laundry add to the home's convenience and comfort. The fully finished lower level offers flexible living with in-law potential including kitchen rough-in, spacious bedroom, 3-piece bath, and gas fireplace ideal for guests or extended family. Major upgrades include triple-pane windows (2019) for energy efficiency and noise reduction, and a composite deck with glass railings and integrated lighting, leading to your private, fully fenced backyard oasis. Unwind in the Arctic Swim Spa (2020) perfect for year-round use. The meticulous details in this home are sure to impress! Located minutes from Stratford's vibrant amenities, including the Stratford Festival theatres, Rotary Complex and William Allman Arena, restaurants, boutique shopping, farmer's market, parks, walking trails, Lake Victoria, and more. This home combines comfort, convenience, and community in one ideal package. Don't miss your chance to own this thoughtfully updated home in one of Stratford's most family-friendly areas. Book your private showing today! (id:60626)
Exp Realty
6535 Empire Grove Street
Ottawa, Ontario
Welcome to your dream home! This beautifully designed bungalow offers a perfect blend of luxury, comfort, and privacy. Nestled in a serene neighbourhood, this expansive 4-bedroom plus den residence features approximately 4,300 sq ft of living space, making it an ideal retreat for families and entertaining guests. The open-concept design creates a seamless flow between the living, dining, and kitchen areas, perfect for gatherings and everyday living. Enjoy your own sanctuary with a spacious primary bedroom, complete with an en-suite bath featuring modern fixtures, and a separate shower. Three generously sized bedrooms offer ample space for family or guests, each with easy access to beautifully appointed bathrooms. Also, a separate dining area for Sunday evening dinners. A versatile den on the lower level that can serve as a home office, study, or additional guest space, tailored to fit your lifestyle needs. Step outside to your private backyard oasis, where California blue spruce trees provide a stunning backdrop and complete privacy for outdoor relaxation and entertaining, along with a newer 6-person hot tub and stunning gazebo to sit and enjoy your evening wine. Ample outdoor space equipped with a patio, perfect for summer gatherings, BBQs, with gasoline hookup or peaceful evenings under the stars. All of this with a triple-car garage that has new epoxy floors. This property perfectly encapsulates the essence of luxurious living. The landscaping, 15-car driveway and new interlock in the front brings amazing curb appeal to this luxury home, along with a sprinkler system to take care of your yard on these hot days! (id:60626)
Bennett Property Shop Realty
2724 272b Street
Langley, British Columbia
Openhouse- July 19th 2-4pm This well-maintained 5-bedroom, 3-bathroom family home is in a fantastic neighborhood, backing onto Shortreed Community School, offering privacy and beautiful mountain views. The home is fully finished up and down, featuring two gas fireplaces and Fully finished Basement with a separate entry, making it ideal for extended family or a Rental support. The spacious, flat backyard is fully fenced and includes a dog run, with ample space for RV parking and the potential to build a shop. Recent upgrades include new Paint, Large windows, ensuring a bright and comfortable living space. Located just minutes from Aldergrove's central shops and restaurants, with easy access to Fraser Highway, this home is move-in ready and perfect for growing family. (id:60626)
RE/MAX Performance Realty
53 Arrowwood Path
Middlesex Centre, Ontario
Welcome to this exceptional custom-built 2-storey family home, ideally situated on a large premium lot in a quiet, sought-after neighborhood backing onto picturesque farmland with stunning sunsets and panoramic countryside views. This spacious home offers 4 bedrooms, 2.5 bathrooms, and is loaded with builder upgraded features throughout. Step inside to a bright and open layout featuring 9-foot ceilings on the main floor, a dramatic two-storey foyer, and a beautiful stained wood staircase that adds elegance from the moment you enter. The formal living and dining rooms provide perfect spaces for entertaining, while the gourmet kitchen impresses with a large island, walk-inpantry, and direct access to the sunny breakfast area. Enjoy the ambiance of a double-sided gas fireplace connecting the kitchen area and cozy main floor family room. A main floor den or home office offers flexibility for work or study. Outside, the fully fenced backyard provides privacy and room to relax, entertain, or let the kids and pets play all with uninterrupted views of open farm land. This is a rare opportunity to own a home that combines location, luxury, and lifestyle. Call now to book your showing before this amazing property is gone. (id:60626)
Streetcity Realty Inc.
68 Cedar Street Unit# 11
Paris, Ontario
If you’re in the market for a new home, look no further than this breathtaking bungalow that elegantly combines comfort, style, and modern living. Boasting 3 bedrooms and 3 full bathrooms, this property is located in one of Paris’ most desirable neighbourhoods that offers tranquility, convenience, and an abundance of amenities nearby. With over $50,000 in upgrades, this bungalow is not just a house — it's a place where memories will be made. Notable enhancements and features include: extended kitchen island, newly installed backsplash in both coffee nook and main kitchen, garburator, oak staircases to both levels, a quartz appliance/coffee nook extension off of the kitchen (with pocket door), extended cabinetry in the ensuite and laundry, an owned water softener, and so much more! The heart of this bungalow is undoubtedly the gourmet kitchen, which is perfect for culinary enthusiasts. With high-end stainless steel appliances including a gas stove with double oven functions, quartz countertops, and custom cabinetry, this space offers both functionality and style. The oversized island (9ft long) with ample seating provides additional workspace and is perfect for casual dining or gatherings with family and friends. Entering the primary bedroom, you’ll first notice the natural light, a large space with plenty of room to accomodate a king sized bed, walk in closet with a stunning organization system, and 3pc ensuite bath with upgraded additional cabinetry. Upstairs, another private retreat perfect for guests or family - offering an oversized bedroom, 4pc bathroom and ample closet space. The unfinished basement was upgraded to accomodate 9' ceilings a bathroom rough in and large windows providing endless opportunities This home is not to be missed. Make it yours today! (id:60626)
RE/MAX Twin City Realty Inc
RE/MAX Twin City Realty Inc.
242 Mount Pleasant Street Unit# 18
Brantford, Ontario
Welcome to this recently built bungaloft in the sought after Lion's Park Estates neighborhood. Tucked away on a quiet cul-de-sac, this home blends elegance with modern functionality. Featuring two main floor bedrooms and an upper level living space complete with a bedroom, bath, and loft, this home has it all! Step into a grand 2-story foyer filled with natural light and a beautifully upgraded staircase—sure to impress from the moment you enter. Soaring ceilings and light hardwood floors carry you into the main living area. The kitchen boasts gleaming white cabinets, quartz countertops, gold hardware, a large breakfast bar, and a walk-in pantry. The dining area flows seamlessly into the family room, with a vaulted ceiling, recessed lighting, and walk-out access to the raised, covered deck, perfect for indoor-outdoor dining and a place to unwind sheltered from sun/rain. The main floor also includes a luxurious primary suite, complete with plush carpeting, a walk-in closet, and a 5 piece ensuite with a glass-enclosed shower, stand-alone tub, and double vanity. An additional bedroom on this level, as well as a stylish 4 piece bathroom, a main-floor laundry room, and a separate mudroom with garage access, complete the main floor. Upstairs, the loft is fully finished with a large family room, a versatile third bedroom (ideal for a home office or playroom), and another 3 piece bathroom! The lower level awaits your personal touch, with high ceilings and large windows—this space would shine as a fantastic rec/media room. Enjoy the convenience of nearby Lion's Park and Gilkinson Trail, offering great outdoor recreation for the whole family. (id:60626)
Real Broker Ontario Ltd.
160 Marier Avenue
Ottawa, Ontario
Welcome home to this sophisticated 4 bedroom 3 storey home that is special enough that it could be featured in a Home Design Magazine! This property is the ultimate mix of contemporary style & luxury quality throughout and showcases features not commonly found in properties in this area! With 9 foot ceilings, gleaming hardwood floors, statement "floating" mono-stringer staircase, metal & glass rails and an abundance of natural light this open concept layout is perfectly showcased. The second/main living area boasts a gas fireplace and oversized west facing sliding doors that access a covered composite deck perfect for bbqing. Open to the living area is a large custom kitchen that is elevated with high end stainless steel appliances, a chefs dream Wolf gas range, exquisite pendant fixtures, quartz countertops & large island. Completing this level is a formal dining area with large window, and a perfect in pink powder room! The Upper level offers a principal suite w/ walk-in closet & luxurious ensuite with a walk-in shower for two and radiant floor heat, two further bedrooms with walk-in closets, a family bathroom and a conveniently located laundry with laundry sink. The ground level which could easily convert to a in-law suite includes radiant floor heat, a fourth bedroom, full bathroom with walk-in shower, a family room and an exterior entrance to the fenced & landscaped rear yard. This level also features access to the heated and insulated garage with an electric car charger and access to the utility room. If all of that doesn't leave you in awe... there is also a rooftop composite deck complete with views of the area and an electrical rough in for hot tub. Close to all the amenities of Beechwood, parks, trails and downtown the location adds to the appeal! 24 hour irrevocable on offers as per 244. (id:60626)
Innovation Realty Ltd
Innovation Realty Ltd.
3157 The Credit Woodlands
Mississauga, Ontario
Live, Invest, or Both - Endless Possibilities in the Prime Community of Erindale! Welcome to your next smart move in the heart of sought-after Erindale, where lifestyle meets opportunity. Whether you're looking to house two families, generate rental income, or run your business from home, this versatile bungalow has you covered. Tucked away on a quiet, walkable street and just minutes from U of T Mississauga, Square One, major highways(401/403/407/410), and scenic parks and trails along the Credit River this location is unbeatable for convenience and connectivity. The home boasts a bright, spacious 3-bedroom upper level and a fully finished lower level with a separate entrance, 1 bedroom,2 bathrooms, and flexible layout ideal for in-laws, guests, or converting into a legal duplex. Outside, step into your private backyard oasis featuring a heated saltwater inground pool, perfect for entertaining or unwinding after a long day. Plus, enjoy an attached garage and parking for up to 5 vehicles a rare find in this area. All the benefits of peaceful suburban living with easy access to Toronto and Pearson Airport. Whether you're an end-user or investor, this is a rare opportunity to secure space, style, and income potential in one perfect package. Come see for yourself this gem wont stay hidden for long! (id:60626)
Royal LePage Signature Realty
2024 Chesterfield Avenue
North Vancouver, British Columbia
Feels like a detached house, this 3-bedroom Townhouse has 1500 square feet of living space, 422 square feet of decks & patios. No shared walls. Attached garage, and versatile enclosed multi-purpose private workshop area. Large front bedroom could easily be used for two kids. Excellent flow from front door through to living room, dining area, and kitchen. Multiple patios off the living room and dining room. Mountain view from front-facing bedroom balcony. Basement bedroom makes a great third bedroom, office, or laundry room. Could be configured as a nanny suite or even a short-term rental with a private entrance that could be locked off from upper living space. Access to garage from basement. Driveway at front. Great neighbourhood. Across from Wagg Park, short walk to Lonsdale shoppingand much more. Brand new community centre, Harry Jerome almost complete , easy access to Sea to Sky, local mountains, hiking trails, and more. North Shore living at its best! (id:60626)
Rennie & Associates Realty Ltd.
















