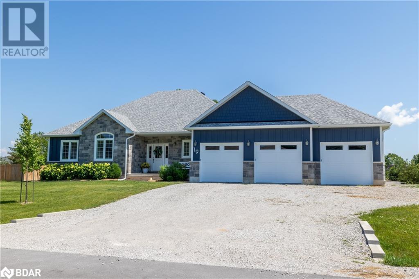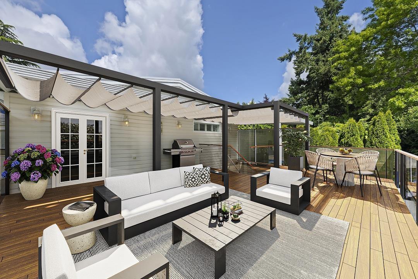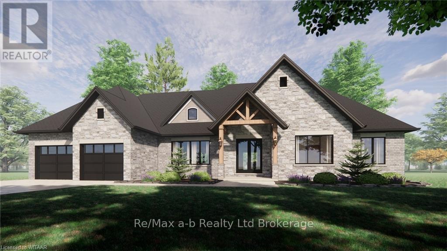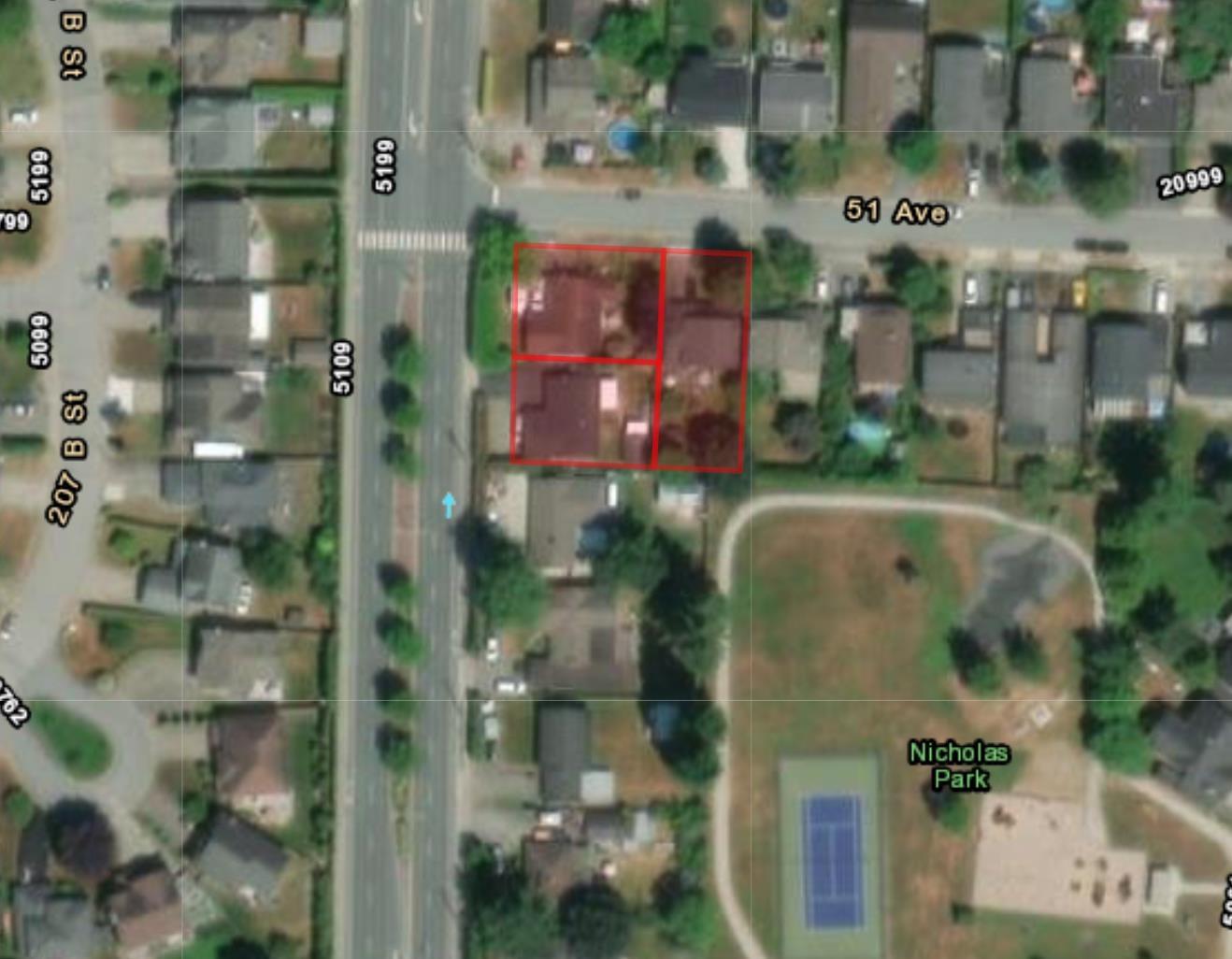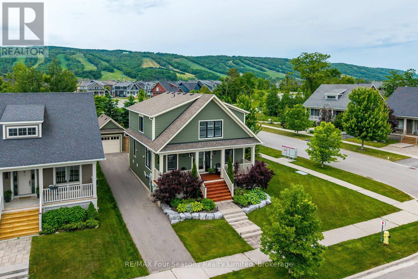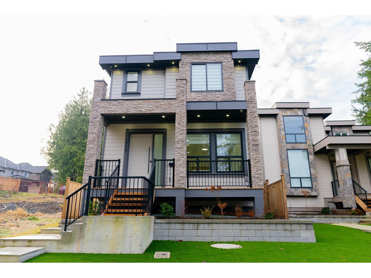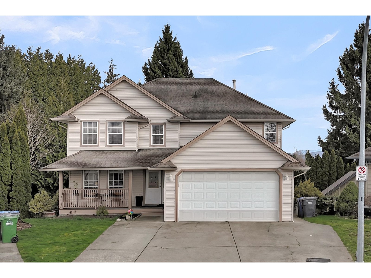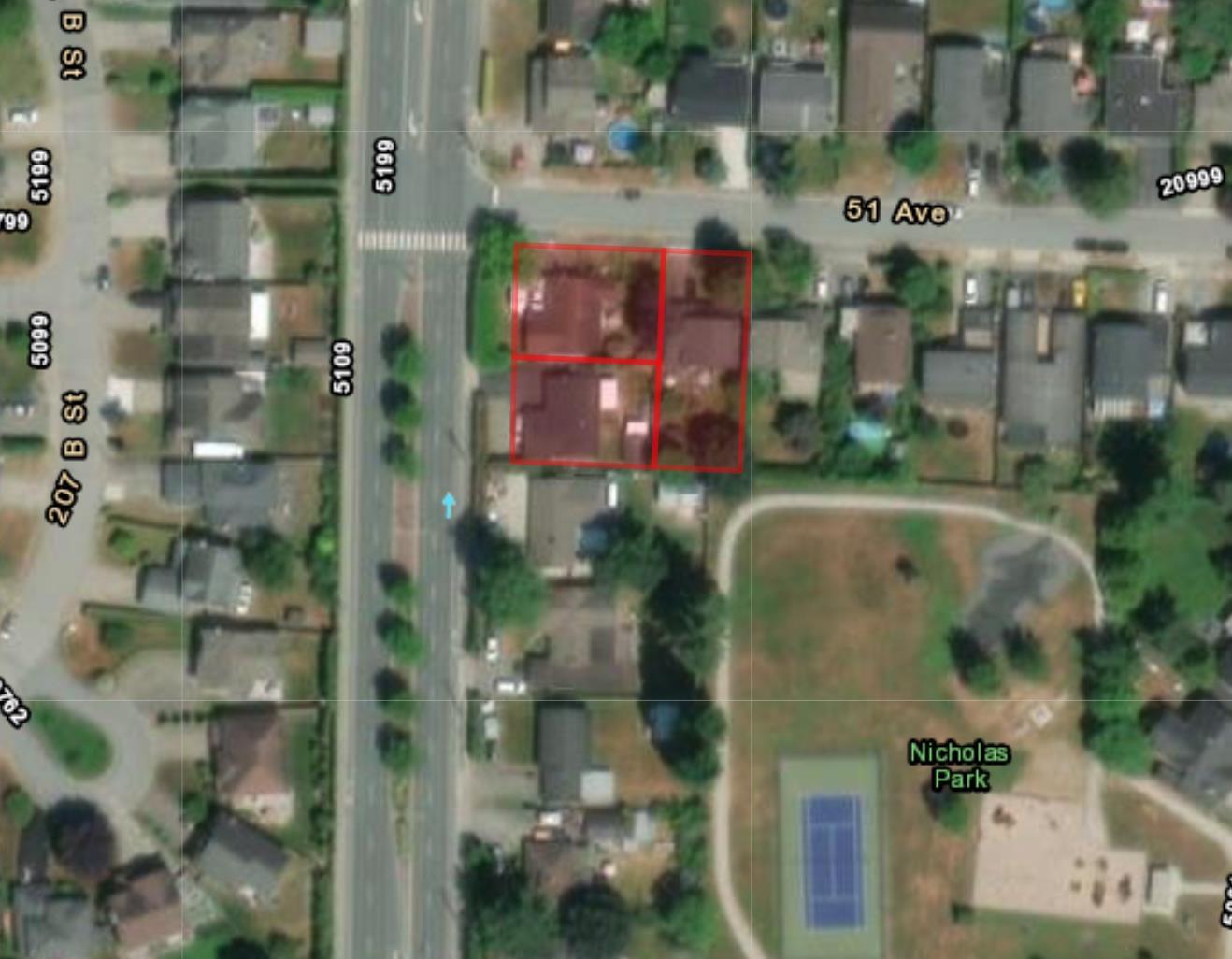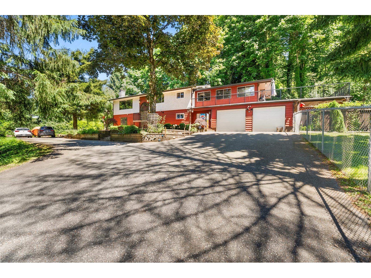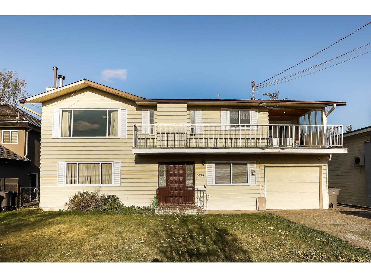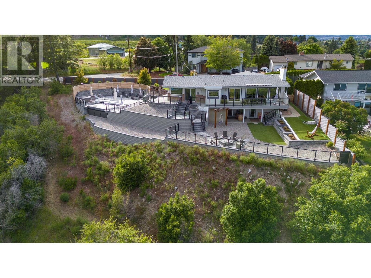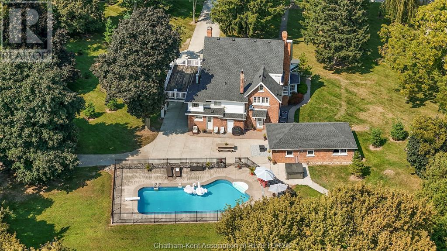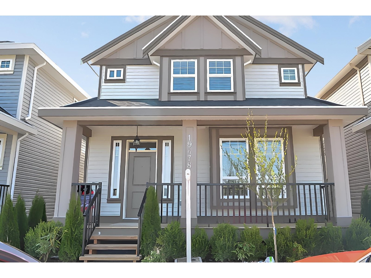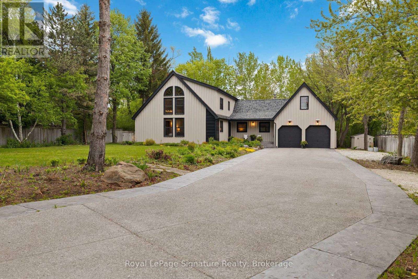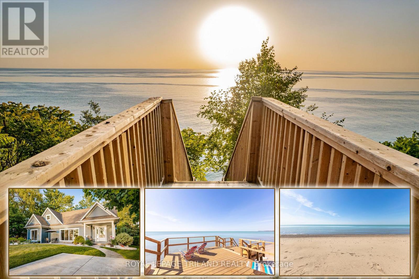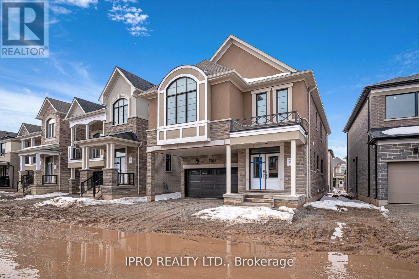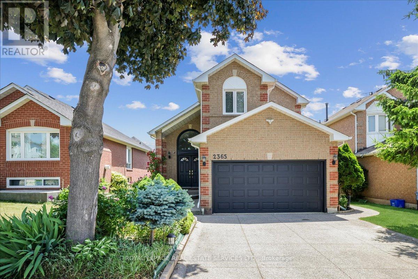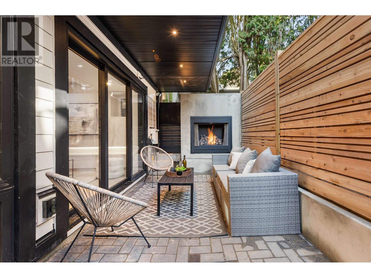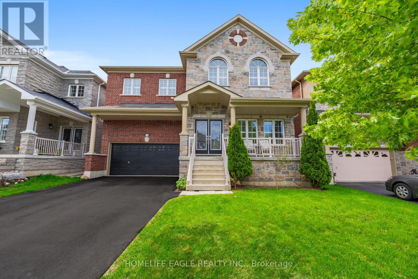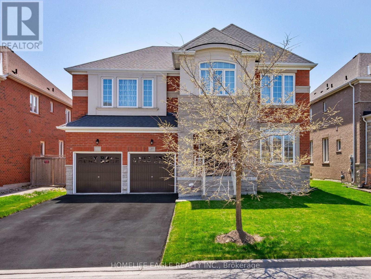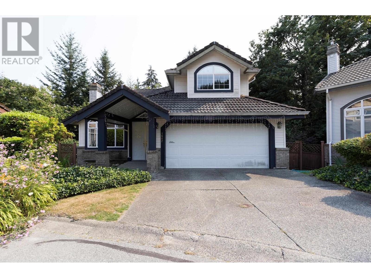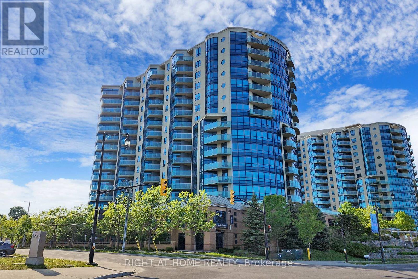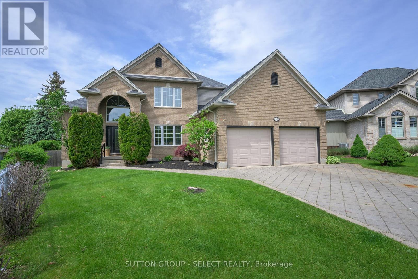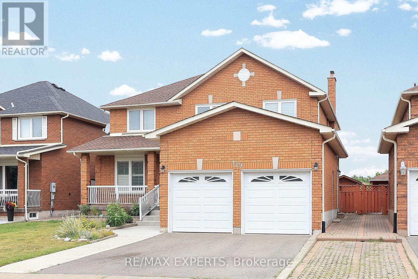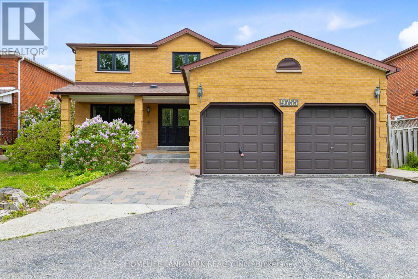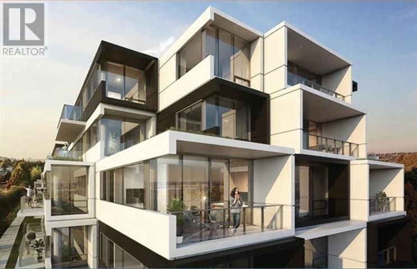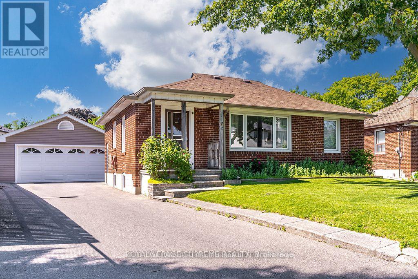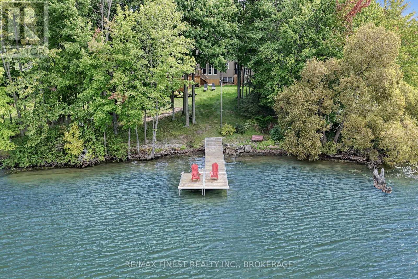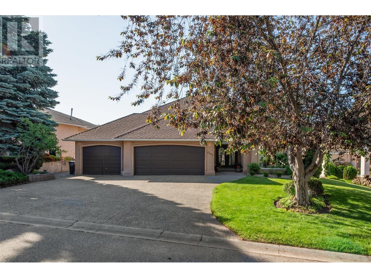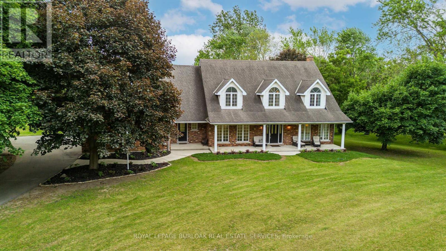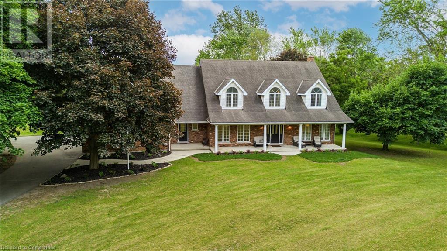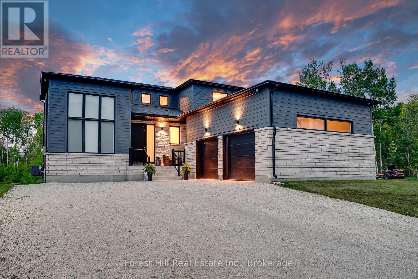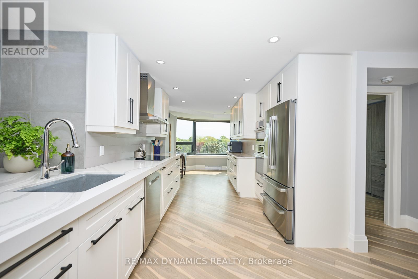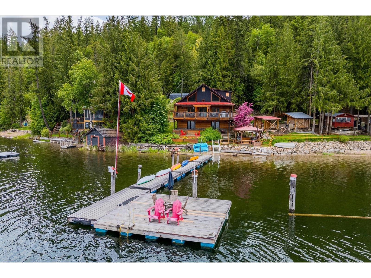19 Cheslock Crescent
Warminster, Ontario
Welcome to 19 Cheslock Crescent. This 4 year old bungalow located in the highly sought after Kayley Estates in the quaint community of Warminster. Situated on a half acre fully fenced in, landscaped yard complete with irrigation in the front yard, a newly paved driveway and interlocked front walkway (2024) . Featuring a 16x32 Inground salt water pool surrounded by an interlock and a new pool cabana/storage shed. Open concept and loaded with high end finishes throughout. The exterior features cement Hardie board and batten around the entire home, a 3 car garage and a large back covered porch. Inside you will find a fantastic layout, gorgeous kitchen with marble backsplash, heated bathroom floors, a gas fireplace with custom mantle & millwork in the great room and mudroom, quartz counters throughout, custom closets in each bedroom, California shutters throughout and much more. 10 minutes from all amenities in Orillia. Fantastic schools and outdoor activities minutes away. No neighbourhood covenants (id:60626)
Coldwell Banker The Real Estate Centre Brokerage
1500 Stevens Street
White Rock, British Columbia
White Rock central location. Corner property, Stevens Street & Russell Avenue. Well built home 2,793 SF. Large 619 SF sundeck on the top level. Bright living space above, all new H/e windows, South East corner. Three bedrooms up and two full bath with laundry. Great Floor Plan for a Multi Generational home: licensed two bedroom suite, one full bath with laundry. This is a walk-out basement, access to parking out front and back to Gardens and Workshop storage area .Two natural gas fireplaces both up and down. Top floor has Large H/e windows with shutters Plenty of Sunshine in the home Quiet lots of birds chirping and only 1/2 a blk to a conveniences store - there is virtual renovation pictures available for the basement to show- what you could do. Schools: Earl Marriott & Peace Arch Elementary with French Immersion. Steps to transit & close to Chans for groceries or Safeway. Easy commute to HWY 99 .Digital Brochure and Floor Plan Available. Easy to Show (id:60626)
Hugh & Mckinnon Realty Ltd.
29 Meadowlands Drive
Norwich, Ontario
Discover the epitome of modern living at 29 Meadowlands Drive at THE WOODLANDS home in the picturesque town of Otterville. This to-be-built home by Everest Estate promises to be a stunning addition to this charming community. Spanning 2,375 finished square feet, this thoughtfully designed residence features 3 spacious bedrooms and 3 bathrooms, offering both comfort and style for you and your family. Designed with meticulous attention to detail, this home will showcase the superior craftsmanship and high-end finishes that Everest Estate is known for. From the expansive, open-concept living spaces to the tranquil bedrooms, every element of this home will be tailored to enhance your living experience. The layout ensures a seamless flow from room to room, perfect for both everyday living and entertaining with room and opportunity to build a detached shop/garage, paved driveway and in ground irrigation. NOTE: Fully renovated home on adjacent farm available for use by buyers on an interm basis while building a home!! (id:60626)
RE/MAX A-B Realty Ltd Brokerage
11603 Saskatchewan Dr Nw
Edmonton, Alberta
Investor Alert! Completely renovated 2-storey home with stunning curb appeal and unbeatable location on Saskatchewan Drive and near the University of Alberta. This rare property offers 3 fully self-contained living spaces—basement, main, and upper level—each with its own modern kitchen, laundry, and private entrance. With 5 bedrooms on the upper and basement levels and 4 on the main, it’s perfect for maximizing rental income or housing multiple tenants. Enjoy strong demand from students and professionals alike, thanks to close proximity to campus, public transit, and downtown. The home features contemporary finishes throughout and sits on a beautiful tree-lined street with river valley views. A double detached garage adds extra value and rental potential. Whether you’re house hacking, building your portfolio, or seeking a turn-key income property, this one delivers. High-demand location + flexible layout = smart investment! (id:60626)
Century 21 All Stars Realty Ltd
5098 208 Street
Langley, British Columbia
3 lot land assembly for future Townhouse site. Neighbouring lots are already approved for Townhomes, and will be soon underway with construction. Great opportunity here near future skytrain. Don't miss it. (id:60626)
Oakwyn Realty Ltd.
6073 172b Street
Surrey, British Columbia
Discover an exciting opportunity at 6073 172B St. in the charming Cloverdale neighborhood. This home is nestled on a peaceful street and offers a total of 3 bedrooms, along with spacious living, family rooms and a large kitchen area. The property features a unique bonus: a separate office in the rear yard, perfect for a home business or creative workspace. For those looking to invest or develop, new plans have been submitted for side-by-side duplexes with a garden suite, with a permit anticipated next month. Don't miss your chance to be part of this vibrant community! (id:60626)
Century 21 Coastal Realty Ltd.
164 Snow Apple Crescent
Blue Mountains, Ontario
Welcome to this exceptional family home, ideally located in the exclusive first phase of Windfall the only phase featuring all detached homes. Perfectly positioned on a premium, private corner lot backing onto serene green space, this residence offers unmatched privacy and exceptional mountain views. Offered fully furnished and boasting nearly 3,000 sq/ft of beautifully finished living space, this home features a detached garage and is loaded with high-end finishes and thoughtful upgrades throughout. The modern kitchen is a chefs dream, complete with a large granite island, stylish backsplash, stainless steel appliances, and a sunlit eat-in dining area perfect for hosting family and friends. The spacious great room is anchored by a striking stone-clad gas fireplace and oversized windows that frame the stunning natural views, filling the space with warmth and light. Designed with both functionality and elegance in mind, the open-concept layout provides the ideal setting for entertaining or enjoying peaceful family living. With four generously sized bedrooms and three and a half bathrooms, this home easily accommodates both family and guests in comfort. Step outside into the fully fenced backyard your own private oasis featuring a hot tub, ideal for unwinding after a day on the slopes or trails. The professionally installed irrigation system provides consistent care, keeping the lawn green and the landscaping thriving. As a resident of Windfall, you'll enjoy exclusive access to The Shed, a year-round community hub offering pools, a fitness center, sauna, outdoor fireplace, BBQ patio, playing field, and more. Just minutes from Blue Mountain Ski Resort, Northwinds Beach, Blue Mountain Village, and a short drive to both Thornbury and Collingwood, this home delivers the perfect blend of luxury, lifestyle, and location. A rare turnkey opportunity in one of the regions most sought-after communities this stunning property is an absolute must-see. (id:60626)
RE/MAX Four Seasons Realty Limited
14450 60 Avenue
Surrey, British Columbia
This Brand New Quality Built 3-storey home offers 5 bedrooms + Flex Room, 4 bathrooms, and over 2,500 sq. ft. of beautifully designed living space. The main floor features an open-concept layout with a stunning kitchen, marble-like backsplash, and a walkout covered deck-perfect for year-round entertaining. The upper level includes a spacious primary bedroom with a spa-like ensuite, walk-in closet, and an additional 2 spacious bedrooms plus a den/flex space. The lower level has a very spacious legal 2-bedroom suite, ideal for rental income or extended family. Additional features include air conditioning, security system, and roughed-in EV charger. Centrally located near top schools, shopping, YMCA, and public transit. Easy to show. Book your private showing today ! (id:60626)
RE/MAX Performance Realty
31643 Pinnacle Place
Abbotsford, British Columbia
This beautiful 3 Story house situated in West Abbotsford's most desirable area. With over 3390 Sq Ft of living space on a 6954 Sq Ft corner lot. This home offers impeccable quality and design & 4 huge bedrooms and two bedroom basement suite below as mortgage helper. Featuring open concept living Den, family room, living room and dinning room on main fully renovated with newer kitchen, quartz counter tops, sinks, taps, lights, paint window coverings, floors, appliances list goes on. MUST SEE!! Within walking distance to all levels of school, with great views!. Great opportunity for families, up grading and or investors. Do not miss the opportunity to view this property. (id:60626)
Sutton Group-West Coast Realty (Abbotsford)
5100 208 Street
Langley, British Columbia
3 lot land assembly for future Townhouse site. Neighbouring lots are already approved for Townhomes, and will be soon underway with construction. Great opportunity here near future skytrain. Don't miss it. (id:60626)
Oakwyn Realty Ltd.
475 - 479 Eldorado Road
Kelowna, British Columbia
Don’t miss your chance to own this stunningly renovated full duplex in one of Kelowna’s most desirable neighborhoods! Perfectly situated just steps from Anne McClymont Elementary and the Boys and Girls Club, this property offers the ultimate in location and lifestyle. Enjoy an easy stroll to the lake, Sunshine Market, South Pandosy shops, and top-rated restaurants. This versatile duplex is ideal for those looking to live on one side and rent out the other, or for families seeking a multigenerational living arrangement. With a legal strata plan already in place, you also have the option to stratify into two separate titles. Both sides of this home have been fully modernized, featuring bright, open-concept layouts with contemporary kitchens, stylish bathrooms, new flooring, and updated fixtures that make the interiors feel both modern and warm. Outside, the home showcases refreshed Hardie board siding and paint, giving it fantastic curb appeal. Each unit boasts a private, level yard; one even includes a beautiful pool perfect for summer entertaining and relaxation. This is a rare chance to own a virtually brand-new home in one of Kelowna’s most sought-after communities. The City of Kelowna requires only minimal building code improvements to complete the stratification process, ensuring a seamless path to increased value. (id:60626)
Sotheby's International Realty Canada
194 Clovermeadow Crescent
Langley, British Columbia
WOW! This home has it all in the desirable Salmon River area of Langley. With NEW DUAL FUEL FURNACE / HEAT PUMP, new HOT WATER TANK, NEW water system including pumps, tanks, pipes in the well, Booster pump etc, NEW fence, newer kitchen, outdoor living space with TV, heaters & sound system, HUGE recroom, tons of parking plus room for your RV & BOAT. Backing onto Kelly Lake Trail this home is private and perfectly set-up for large families or multigenerational living. Easy access the HWY #1 and downtown Langley! (id:60626)
Royal LePage - Wolstencroft
1686 Pritchard Drive
West Kelowna, British Columbia
Waterfront living with 2 boat slips on one of West Kelowna's most prestigious roads. This home is situated among only 48 properties that sit on the canal which are within walking distance to the incredible Pritchard Park and Frind winery; the first waterfront winery in all of North America. As soon as you step inside this home you are greeted by 2600 square feet of sprawling one level living that provides 4 bedrooms (could be 5), 3 bathrooms, 2 living rooms and an open concept kitchen/dining experience that capitalizes on lake views and functionality. The interior of the home has been completely repainted giving a fresh and clean welcome. The home enjoys good sized bedrooms while the primary enjoys an ensuite, walk in closet and private sliding glass doors that lead to your covered hot tub over looking the tranquil canal. The fourth bedroom is very sizeable and provides a great option for an older child or guests as it sits opposite the other rooms and has it's own exterior entrance along the side of the home. Outside, the home has a large covered seating area that faces West capturing Mission Hill Winery in the distance and providing privacy from neighboring properties. The home allows two motorized vehicles and has a covered area at the waterfront for your paddle boards, kayaks and other water toys. Experience Okanagan waterfront living at a fraction of the typical cost and without the heavy taxes, call your Realtor to schedule a showing today. (id:60626)
Chamberlain Property Group
9774 153a Street
Surrey, British Columbia
This beautiful 6-bedroom, 4-bath home sits on a large lot in one of Guildford's most desirable neighborhoods. The main floor offers 3 spacious bedrooms and 2 full bathrooms, while the lower level features a 2-bedroom suite and a 1-bedroom suite as perfect mortgage helpers. The home includes a newer high-efficiency furnace, hot water on demand, and a roof approximately 15 years old. Enjoy a huge backyard with a large patio and a good-sized balcony, ideal for relaxing or entertaining. Located next to Johnston Heights Secondary (IB program) and close to Bonaccord Elementary, Guildford Mall, transit, shopping, and with easy access to Hwy 1. Open House on Sunday 15th June 2025 from 2.00 pm to 4.00 pm ! (id:60626)
Exp Realty Of Canada
9201 Welsh Avenue
Summerland, British Columbia
Introducing an incredible find—a 3-bedroom rancher with a walk-out basement that offers unbeatable views of Okanagan Lake and the valley. Step into the open-concept main floor, where you'll find a spacious living room with a cozy gas fireplace, a spacious dining area and a chef's kitchen featuring stainless appliances, a gas range, quartz counters, and a beautiful wine bar. There's also a comfy sitting room, laundry facilities, and two bedrooms on this level. Downstairs, the walk-out basement features a summer kitchenette, a family room, another bedroom, a bathroom, and a large bonus room that's perfect for a gym or playroom. The lower level adds added living space for your family or could make a great in-law, guest, or nanny suite. Outside, the professionally designed yard is a paradise, with a Swim Spa, fire pit, pergola, hot tub, terraced gardens, and plenty of seating areas for entertaining. The yard is fully fenced and offers lots of privacy with views of the valley, surrounding orchards and vineyards and Okanagan Lake. This home is truly one-of-a-kind and is bound to leave a lasting impression. (id:60626)
Chamberlain Property Group
13590 Longwoods Road
Thamesville, Ontario
Discover a rare gem on 16 acres along the scenic Thames River. This 1861-built, plantation-style home radiates southern charm, offering a 2.5-story layout with 5 bedrooms and 2 bathrooms. The home has had spacious eat-in kitchen is complemented by a cozy gas fireplace in the living area. The primary bedroom boasts a private balcony with views of the lush grounds. Outside, relax by the heated inground pool that was installed in 2015 or in the hot tub or even explore the nature trails leading to the river. A 64x48 heated shop, built in 2016, offers ample workspace and storage for pieces of large equipment. Additionally, the property includes a separate studio or office with its own entrance, perfect for a home business. 11 acres of workable land for additional income or can be converted back to a livestock pasture. This property combines historical elegance with modern functionality with endless amounts of updates throughout Located between Chatham & London, 10-minute drive to Hwy 401. (id:60626)
Royal LePage Peifer Realty (Dresden)
19478 72 Avenue
Surrey, British Columbia
Welcome to this beautifully maintained detached home in popular Clayton Heights featuring a charming laneway house in a central neighborhood, just steps away from all amenities. This property boasts a total of six bedrooms and five bathrooms, making it perfect for families or investors. The main house offers three spacious bedrooms and three modern bathrooms, while the self-contained basement suite includes two bedrooms and one bath. The cozy laneway suite features one bedroom and one bath, ideal for guests or as a rental unit. Highlights include a newer furnace and hot water tank, a double garage with a new door and motor, and exquisite designer decor throughout. With great tenants eager to stay, this property presents an excellent opportunity for steady rental income or multi-generational living in a desirable location. Don't miss your chance to own this versatile home! Open House Sunday July 20 1-3 pm (id:60626)
Exp Realty
8302 Poplar Side Road
Clearview, Ontario
Tucked away on a private, tree-lined lot just minutes from Osler Bluff Ski Club and the vibrant town of Collingwood, this stunning board-and-batten home is a haven for four-season living. Whether you're carving fresh powder in the winter, hiking scenic trails in the spring, paddling Georgian Bay in the summer, or enjoying the brilliant fall colours, this property offers the ultimate recreational lifestyle. The homes timeless post-and-beam construction and soaring ceilings create a warm, alpine-inspired ambiance, while thoughtful modern renovations bring a sophisticated edge. At the heart of the home is a chef-inspired kitchen featuring quartz countertops with a striking waterfall edge, matching backsplash, sleek custom cabinetry, and all-new appliances perfect for après-ski gatherings or casual weekend entertaining. With over 3,600 square feet of finished living space, the interior has been fully refreshed to offer comfort, functionality, and refined style. The natural wood accents throughout bring the outdoors in, echoing the beauty that surrounds the property. Offering both seclusion and convenience, this home is ideal for active families or weekend adventurers looking to embrace everything this four-season playground has to offer. From ski hills and cycling routes to golf courses, beaches, and charming local shops this is where lifestyle meets luxury in every season. (id:60626)
Royal LePage Signature Realty
71888 Sunview Avenue
Bluewater, Ontario
GRAND BEND AREA LAKEFRONT | MAGAZINE WORTHY LAKE & SUNSET PANAROMAS. Views so incredible, you're going to have Netflix knocking on your door to film a movie here! The absolutely & irrefutably breathtaking picture perfect scenes from the lakefront windows & top of bluff to the incredible & brand new lake level deck at a secluded sandy beach are simply sensational - a gift from the lakefront heavens overlooking sparkling Huron waters. And, you get a spectacular 10 yr young custom home to boot! This unique & pristine lakefront parcel assembly, a rare package that includes 2 propertis, is as tight as a pin & ready to move in! Along the shoreline, you get a 75' wide lakefront parcel w/ premium engineered erosion prevention & a new lake level deck & stairs to the beach. Then, also fronting the lake just beyond a small laneway (used only by 1 other owner) is a 2nd 75' wide parcel w/ an impressive open-concept 2014 custom-built 4 season/3 bed beach house + a winterized bunky (4th bedroom). From the fantastic hardwood flooring, soaring vaulted ceilings in the great room, & the granite/cherry kitchen to the vast lakefront master suite assembly w/ glass & tile shower, gas fireplace, main floor laundry, & the dining area (was planned to be 4th bed in house, 5th w/ bunky), this place is perfect, & it comes TURNKEY w/ furniture, appliances, kitchenware, decor, camera system, the list goes on! The smart design has nearly every lakeside window framing in this stunning setting for year round enjoyment. The fantastic landscaping & exterior feature stamped concrete, healthy lawns, perennial gardens, 2 firepits, lifetime Hardie board siding, gas generator, mature trees, & max privacy w/ a permanent green space park at the back. You get all this + private access to a gorgeous sandy beach, world class sunsets, & SUPER LOW PROPERTY TAXES! Just an easy 6 min drive south to everything you need in Grand Bend's downtown centre, this quiet & peaceful location provides maximum lakefront value! (id:60626)
Royal LePage Triland Realty
4150 20 Avenue Se
Salmon Arm, British Columbia
Sunny Family Acreage with Pool & Workshop in Salmon Arm! Welcome to your very own family fun zone and private retreat in Salmon Arm, BC! This beautiful 4-bedroom home sits on 1.072 sun-drenched acres—perfectly designed for families who love the outdoors, entertaining, and a little extra space to play and work. Dive into summer with your very own built-in concrete-tile swimming pool—a backyard dream for kids, friends, and sunny afternoon fun. The expansive wrap-around deck is ideal for lounging, BBQs, or watching the sunset while the kids splash and play. Inside, the bright and spacious kitchen has everything a busy family needs—ample counter space, great flow, and room to gather and connect. Property is light industrial use and includes a versatile insulated workshop/garage area-new garage door, perfect for car lovers, hobbyists, or setting up a home-based project space. Room to tinker, create, and organize. You get all the perks of country living just minutes to town, schools, and Shuswap Lake. Highlights: 4 Comfortable Bedrooms, Built-In Pool for Endless Summer Fun, Wrap-Around Deck for Outdoor Living, Spacious Family Kitchen, Workshop-Garage for Vehicles, Tools & Hobbies. New doors to be istalled! This home is made for making memories—from poolside parties and gardening to weekend projects in the shop, there’s something here for everyone. Make this slice of Salmon Arm paradise yours! (id:60626)
Exp Realty (Sicamous)
13906 68 Avenue
Surrey, British Columbia
Looking for solid investment or your first home? This versatile property is perfect for first time home buyers or savvy investors! Live in one unit and rent the others or use the whole house for yourself. Having Duplex Type Set-Up . Half side of house from upstairs(3 bed and 2 bath) rented for $ 3000 .Two (3+2) Suites with separate entrances. Total rent approximately 4000/Mo. Owners have 2 Bed and 2 Bath , office space, living area, laundry, kitchen for themselves . 4 car driveway parking available + 1 covered carport. Close to bus, schools, shopping, recreation centre, Newton wave pool, library, restaurants, banks, park and all Major routes. ******24 hr notice required for showing due to portion of property occupied by tenants***** (id:60626)
Royal LePage Global Force Realty
4 - 1 Reddington Drive
Caledon, Ontario
Please view virtual tour. Worry free living at it's best. This rare detached bungaloft, situated in exclusive Legacy Pines of Palgrave, offers all of the Adult Lifestyle Community without giving up a sense of privacy. The residence has an open concept great room feel complete with upgraded kitchen, cathedral ceilings in the living room and a separate dining room for formal entertaining. The main level bedroom with adjacent 4 piece bath allows guests their own get away. The massive upper level Primary is impressive with a 5 piece ensuite with steam shower and enormous walk-in closet. For large gatherings, the lower level has a huge recreation/games room which is complimented by a gorgeous Fireplace, built-in bar and walkout to the patio for those lovely summer days. The main level deck is perfect for bbq season. Minutes to the Caledon Equestrian Park. The communities 9 hole golf course and club house make Legacy Pines a place one wants to call home. (id:60626)
Royal LePage Rcr Realty
1267 Temperance Crescent
Milton, Ontario
Welcome to this Brand New, Never Lived In Detached Home in One of Milton's Newest Communities by Mattamy Homes . Featuring an Upgraded French Chateau Style Exterior and 2,777 Sq.Ft of Beautifully Designed Living Space with $60K in Modern Upgrades. This Home is Perfect for Growing Families. The Main Floor Features an Inviting Double Door Entry, 9ft Ceilings, Modern Oak Flooring and Offers a Spacious Open Concept Family, Dining and Kitchen Area. The Tastefully Designed Kitchen Features Sleek Finishes, a Waterfall Island with a Breakfast Bar and Lots of Cabinetry. There is a Bonus Den / Flex Space on the Main Floor, Perfect for a Home Office. Upstairs, Elegant Hardwood Stairs leads to an Additional Large and Bright Family Room, Ideal for Entertaining. There are Four Excellent Sized Bedrooms and Three Full Bathrooms offering Ample Comfort and Convenience. There is also a Legal Side Entrance completed by the Builder providing direct access to the Basement adding potential for future customization. Ideally located just minutes from Schools, Parks, Shopping and only a 15 minute drive to Mississauga. This is your chance to be the first to call this Stunning Home your Own! Bonus: EV Charger Rough-In. (id:60626)
Ipro Realty Ltd.
3476 Laurier Street
Hazelton, British Columbia
For sale is the charming Robbers Roost Motel located in New Hazelton, BC, presenting an enticing investment opportunity. This well-maintained establishment boasts 20 units, each offering a unique configuration to cater to diverse guest preferences. With options ranging from cozy Queen and Double bedrooms to convenient units equipped with kitchenettes, the motel caters to a variety of travelers. The motel, constructed with a two-story wood frame, exudes a welcoming atmosphere and is complemented by ample parking available in the paved parking lot. Additionally, there's a spacious living area that promises comfort for you and your family, ensuring a delightful living experience alongside managing the property. Situated on five lots, the Robbers Roost Motel offers not only a thriving business but also substantial potential for expansion or development. Included in the sale are ten vacant lots, with five adjoining the motel and the remaining five conveniently fronting Highway 16. (id:60626)
RE/MAX Kelowna
2365 Grand Ravine Drive
Oakville, Ontario
Welcome to 2365 Grand Ravine Drive, a beautifully updated detached home in the heart of Oakville's sought-after River Oaks community. This 3+2 bedroom, 4-bathroom gem offers exceptional value and functionality for growing families or savvy investors. Step inside to discover a freshly painted interior with hardwood flooring on the main level, pot lights, and California shutters throughout. The open-concept kitchen features quartz countertops and overlooks the living and dining area, ideal for both daily living and entertaining. Enjoy year-round natural light in the stunning custom-built sunroom by CADK, with views of the newly landscaped patio and private yard that backs directly onto St. Andrew Catholic School, no rear neighbours! Upstairs, both the primary ensuite and the shared bathroom have been beautifully renovated, while two additional bedrooms offer space for the rest of the family. The fully finished basement with separate entrance includes two more bedrooms, a full bathroom, and a cozy gas fireplace, perfect for family or other potential. Additional updates include a new furnace and A/C (2023), and parking for four vehicles (2 in garage, 2 in driveway). Enjoy life in the vibrant Uptown Core, designed for living, working, and playing. You'll be minutes from top-tier amenities like Walmart, Real Canadian Superstore, Winners, The Keg, major banks, scenic trails, and local parks. Families will love the short walk to Posts Corners Public School and Holy Trinity Catholic Secondary School making this an ideal setting for those with children. Move-in ready and packed with value, this is your opportunity to own a turnkey home in one of Oakville's most desirable neighbourhoods. (id:60626)
Royal LePage Real Estate Services Ltd.
2 365 E 33rd Avenue
Vancouver, British Columbia
ELLO is a boutique community unlike any other located in the highly desirable Riley Park of Main St. Each unit is meticulously crafted by award winning Vandwell Developments, featuring 12 unique homes ranging from 1,270 to 2,300 sF, 3+ den to 4 bedrooms and a suite. All units offer distinctive and efficient floor plans/homes on 2 & 3 levels, vaulted ceilings up to 12 ft, custom luxury finishes and careful consideration to storage and ease of living. Extended indoor-outdoor living blends heritage charm with modern convenience, each home is backed by a 2-5-10 warranty and must be seen to be appreciated. Only steps to the city's best restaurants, coffee shops, schools and renowned Queen Elizabeth Park. Rental and pet friendly. Live in one of Vancouver´s most sought-after neighbourhoods. Move-In Ready! (id:60626)
Oakwyn Realty Ltd.
218 Frederick Curran Lane
Newmarket, Ontario
The Perfect 5 Bedroom 4 Bathroom Detached On a Private Court Massive Driveway W/ No Side Walk 6 Car Parking* Beautiful Curb Appeal W/ Stone & Brick Exterior, Double Door Entrance, Interlocked Yard, Fully Fenced. Enjoy 3350 Sq Ft Above Grade Open Concept Living & Dining W/ Hardwood Floors, Pot Lights & Expansive Windows* 9Ft Ceilings On Main & Second W/ Custom Coffered Ceilings* Spacious Family Rm W/ Gas Fireplace* Chef's Kitchen W/ Built In S/S Appliances & Butlers Pantry* Backsplash, Gas Range, Exposed S/S Hood Vent, Double Undermount Sink & Large Breakfast Walk Out To Interlocked Backyard W/ Natural Gas line For BBQ* Main Floor Office W/ French Doors & Expansive Window* Primary Bedroom W/ Views Of Yard, His & Hers Oversized Walk-In Closets, 6 Pc Ensuite Featuring His & Hers Sink* & Full Sized Glass Standing Shower W/ Bench* 5 Spacious Bedrooms Upstairs W/ Three Full Bathrooms On Second Floor* Large Closets W/ Direct Access To Ensuites* Walking Distance To 2 Schools* Nature Walks & Parks Must See! Don't Miss! (id:60626)
Homelife Eagle Realty Inc.
5365 1st Avenue
Delta, British Columbia
Sprawling RANCHER over 2,120 sq.ft. situated on a 10,775 sq.ft (77'x 140') lot in Pebble Hill! Large living room with gas fireplace open onto dining area, updated kitchen with quartz counter/gas stove/stainless steel appliances with eating bar+ butlers pantry, three bedrooms, two full bathrooms plus a family room (heated floor)! Fresh paint, updated over the years! French doors lead to delightful garden with 27 x 10 deck, privacy landscaping, carport (16'x24')with door PLUS workshop (15'x 23')+ shed. Lots of parking and storage, veggie garden and chicken coop! Ideal location steps to Pebble Hill elementary and Diefenbaker park! (id:60626)
RE/MAX Westcoast
2 Stonecliffe Crescent
Aurora, Ontario
An Exceptional Opportunity to Right-Size! Welcome to one of the largest models in this prestigious gated community of Stonebridge offering 2,847 sq. ft. above grade and over 1,100 sq. ft. of walk-out basement space awaiting your personal touch. Proudly owned by the original owner, this bright and beautifully maintained 3-bedroom home features a dramatic 2-storey great room with a gas fireplace and expansive picture windows that flood the space with natural light and stunning views. The open-concept kitchen, perfect for entertaining, includes granite countertops, a pantry, and a convenient breakfast bar. The spacious primary suite offers a luxurious 5-piece ensuite and a private sitting room ideal for quiet retreat. Enjoy the tranquility of Stonebridge with access to scenic walking trails, all just minutes from shopping, dining, schools, and major highways. Monthly maintenance fees cover exterior upkeep including the roof, windows, doors, driveway repairs plus snow removal, salting, lawn care, and shrub pruning. Whether you're home or away, enjoy true peace of mind in this worry-free, lock-and-leave lifestyle. (id:60626)
Royal LePage Your Community Realty
27 Scarlet Way
Bradford West Gwillimbury, Ontario
The Perfect 5+1 Bedroom & 4 Bathroom Detached *Premium 50Ft Wide Frontage* Pool Sized Backyard*Located In Bradford's Family Friendly Neighbourhood* Enjoy 4,059 Sqft Of Luxury Living + 1,843Sqft Total Unfinished Basement Area W/ Separate Entrance* Beautiful Curb Appeal W/ Stone &Brick Exterior* No Sidewalk On Driveway W/ Ample Parking* Covered Front Porch & Double MainEntrance Doors* Sunny South Exposure & Functional Floor Plan* Main Flr Office W/ French DoorsOverlooking Frontyard* Open Concept Living & Dining Rm W/ Pot Lights, Expansive Windows & ZebraBlinds *Perfect For Entertaining* Chef's Kitchen Includes *8Fft Centre Island W/ Custom LightFixtures* Large Built In Double Pantry* Modern Cabinetry W/ High End KitchenAid Range &Refrigerator *Bosche Dishwasher* Sink Over Window W/ Reverse Osmosis For Drinking* LargeBreakfast Area W/ 8FT Tall Sliding Doors To Sundeck* Large Family Room W/ Gas Fireplace W/Marble Mantle *Electric Zebra Blinds* Large Windows Bringing Ton Of Natural Light* High EndFinishes Include Hardwood Flrs & Smoothed Ceilings On Main* Iron Pickets & Hardwood Steps ForStaircase* Upgraded Tiles In Foyer & Bathrooms* Interior & Exterior Potlights* Custom LightFixtures & Modern Zebra Blinds* Spacious Primary Bedroom W/ His & Hers Closet Including CustomOrganizers* Spa-Like 5PC Ensuite W/ All Glass Stand Up Shower *Modern Black MOEN ShowerControl* Double Vanity W/ Make Up Bar & Deep Tub For Relaxation* All Ultra-Large Bedrooms W/Access To Ensuite Or Semi Ensuite & Large Closet Space* 2nd Floor Multi-Functional Living Rm*Can Be Used As 6th Bedroom* 2 Access Staircase To Basement *R/I For Full Bathroom* 200AMPSControl Panel *Endless Potential* 2 Gated Fenced Backyard *Beautifully Landscaped* Huge GapBetween Neighbourhing Homes* Built By Reputable Builder Great Gulf* Close To Shops &Restaraunts On Holland St, Top Ranking Schools, Local Parks, Community Centre, The Bradford GO,HWY 400 & Much More* Don't Miss! Must See* (id:60626)
Homelife Eagle Realty Inc.
1642 Plateau Crescent
Coquitlam, British Columbia
Beautiful Westwood Plateau home. Four bedrooms up plus one bedroom on main. Finished area of 2472 sf plus 1327 sf of unfinished area down (large area for potential suite) for grand total of 3799 square feet. Beautiful private large 16576 sf lot. Spacious sundeck area off of family room - great for a family barbecue. Lovely private treed back yard. Double side by side double garage plus extra parking. Close to Hampton Park Elementary plus Heritage Woods High School plus Douglas College. A must see!! (id:60626)
Royal Pacific Riverside Realty Ltd.
Ph06 - 37 Ellen Street
Barrie, Ontario
This Luxury Penthouse Has Your All Want! Experience breathtaking panoramic views of Lake Simcoe from this stunning 1,864 sqt penthouse featuring two well appointed bedrooms and two bathrooms. Enjoy an abundance of natural light throughout the space. Ideal for watching events like New Year's fireworks and Air show from your private balcony. Mins Away From The Beach And park. Great Amenities Include Indoor Pool, Hot Tub, Sauna, Gym, Games Room, Party Room Etc. Two parking and one locker included. (id:60626)
Right At Home Realty
38 Moraine Walk
London North, Ontario
Extensively renovated home in one of North London's most desirable school districts, nestled on a quiet, mature cul-de-sac in the sought-after Masonville P.S. catchment. Originally built in 1999 and thoughtfully renovated throughout, this move-in ready home blends classic character with modern comfort. Step inside to find a sun-filled two-storey foyer that sets the tone for the bright, airy layout beyond. A vaulted ceiling creates dramatic impact in the living room with natural light on all 4 sides showcasing the beautiful White Oak hardwood floors that lay a canvas across the main floor. A gracious dining room connects the principal living room to the heart of the home: the brand new, open-concept kitchen, featuring floor-to-ceiling cabinetry, a 5-seat island with prep sink and bar fridge, sleek new appliances, artisanal subway tile backsplash feature. A garden door leads to a sunlit deck perfect for entertaining or relaxing in the fully fenced, pool sized yard. The main level offers versatility and function, with a guest bedroom/ensuite, a private office with glass French doors, and a laundry room complete with built-in cabinetry and a utility sink. Upstairs, you'll find three oversized bedrooms including a serene primary suite with a walk-in closet and new ensuite featuring a double vanity and glass shower. Two additional bedrooms share a premium Jack-and-Jill ensuite separated by a passage door - each with private vanities, one side with tub/shower surround and the other with separate shower. Downstairs, the finished WALK-UP basement adds a beautiful family room w/ fireplace & premium carpet, large windows, a full washroom, 4th bedroom, bonus room & a large rec. room/games room, teen hangout, or future in-law potential. Adjacent pathway connects you to schools, parks, and all of North London's best amenities making this home not just a place to live, but a place to thrive. (id:60626)
Sutton Group - Select Realty
129 Father Ermanno Crescent
Vaughan, Ontario
Great opportunity to own this spacious 4 bedroom home in the highly desirable Bast Woodbridge community. This property is a standout with it's rare scarlett o'hara Staircase and Spacious Floor Plan! This home features a Main level office, 2nd Level Sitting Room, Oversized Primary bedroom with 5 piece ensuite, Hardwood floors throughout, 2 Kitchens and a finished basement with Walk up Separate Entrance allowing for many possibilities! Brand new shingles (roof2025) New A/C installed in June 2025No Backyard neighbors , step away from St Gabriel Elementary and Father Bressani. (id:60626)
RE/MAX Experts
9755 Keele Street
Vaughan, Ontario
Welcome to this stunning freshly renovated top to bottom detached home located on a lovely highly desirable area in Maple area. Approximate 3071 sqft above ground, 4+3 bedroom home nested in the heart of high sought-after Maple community, gorgeous carpet free house!! Brand new quartz countertop kitchen, trendy hardwood flooring throughout the house , all 2025 efficiency vinyl windows, stainless steel appliances. Cozy family room with fireplace, oak staircase with stylish railing, large primary bedroom with walk-in closets and 5-pc bath ensuite . An basement apartment for potential income with walk up separate entrance with a 3 bedrooms, living room and a kitchen. Steps to shopping, restaurants parks, school, shops, hospital, Vaughan Mills, Canadas Wonderland and easy access to highway 400 & 407, 5 Minutes to Maple and Rutherford GO Train Station. (id:60626)
Homelife Landmark Realty Inc.
188 Keefer Place
Vancouver, British Columbia
Rare oasis in downtown Vancouver. Exceptional 3-bed, 3-bath townhome offers luxury and tranquility. 1471 square ft interior, 753 square ft outdoor space. Secure inner courtyard with water feature. Rooftop patio, front courtyard, master balcony. No neighbors above/below. Thick walls ensure privacy. Recently renovated with modern finishes, smart switches. Open concept living/kitchen area. Flex space ideal for office/nursery. Super-fast fiber internet. Resort-like amenities: lap pool, jacuzzi, sauna, gym. Prime location near SkyTrain, major tech companies, shopping, entertainment. 5-min walk to SeaWall and Gastown. Well-managed property. 24-hour security and concierge. Pet and short/long-term rental friendly. Two parking spots, oversized storage locker, in-suite storage. Hassle-free living in sough (id:60626)
Oakwyn Realty Ltd.
109 8030 Oak Street
Vancouver, British Columbia
.Oku, designed by Arno Matis, is a zero emission concrete construction offering 132 homes in 3 boutique buildings. The superior window and wall structure is designed for energy efficiency and reduced sound transmission. All-season comfort from best-in-class VRF air-conditioning technology. Each home features luxurious interiors with a sleek gourmet kitchen equipped with quartz countertops and European stainless steel appliances. Building amenities include a fitness studio, co-working space, entertainment lounge for group gatherings. Conveniently located in a well-established Vancouver West neighbourhood with easy access to Churchill Secondary, Sir Wilfred Laurier Elementary, Oakridge Centre, YVR and downtown. Own this thoughtful design and iconic architecture now. (id:60626)
Nu Stream Realty Inc.
74 Roberta Drive
Toronto, Ontario
MASSIVE BUILDING LOT!!! Over 70' wide at rear with an average depth of 157' This is the Building lot you've been waiting for. Nestled on a quiet, family friendly Crescent in Lawrence Heights. Neighbourhood / Street layout discourages through traffic. Great for investment or end user as well. A newer, massive 2 car garage with large work/storage area. Definitely An opportunity not to be missed. Survey and plans available - Speak to L. This centrally located property is close to all amenities, steps to park, library, Lawrence plaza, shops, restaurants, cafe's, schools, places of worship and public transit. Quick access to 400 series highways, and subway for faster commutes to work, play and downtown. A newer, massive 2 car garage (575 sq. ft.) with large work/storage area. 2 garden sheds. Definitely, An opportunity not to be missed. Pictures are from 2024. (id:60626)
Keller Williams Referred Urban Realty
1395 Gregory Road
West Kelowna, British Columbia
Framed by vineyards and panoramic lake views, this timeless walkout rancher offers a rare chance to experience the Okanagan lifestyle at its finest. Backing onto protected vineyard land, this home offers sweeping views of Okanagan Lake, Green Bay Landing, the valley, and surrounding mountains from both levels of the home. Immaculately maintained and set on a beautifully landscaped lot, the residence features 5 bedrooms and 3 bathrooms across two levels. The main floor offers hardwood, tray ceilings, and expansive windows that showcase the scenery. The kitchen is equipped with shaker-style cabinetry, quartz countertops, a raised breakfast bar, and direct access to a covered deck with glass railings and gas hookup, perfect for dining while enjoying the view. The primary suite includes deck access, a walk-in closet, and a 5-piece ensuite with soaker tub overlooking the lake. The lower-level is complete with 3 bedrooms, a spacious rec room, and access to a tiered outdoor retreat with a hot tub, fire table, and serene seating areas nestled into the natural landscape. Additional features include a double garage, boat parking, and thoughtful upgrades throughout. Fantastic location just minutes to wineries, beaches & hiking. (id:60626)
Unison Jane Hoffman Realty
1835 Hitchcock Drive
Frontenac, Ontario
Nestled along the picturesque shores of Dog Lake, welcome to a magnificent waterfront sanctuary offering unparalleled views and luxurious living on a grand scale. Sitting on 3.827 acres, this beautiful home presents a rare opportunity to indulge in waterfront living at its finest, boasting a breathtaking 180-degree panorama overlooking the glistening expanse of Dog Lake. Immerse yourself in the serenity of nature as you explore this exclusive estate, featuring an impressive 1039 feet of pristine shoreline that ensures privacy and seclusion, allowing you to embrace the peaceful beauty of the surroundings. Spanning across 4 meticulously landscaped acres, this remarkable property epitomizes elegance and sophistication, with a design that seamlessly blends indoor luxury with outdoor splendor, creating a harmonious retreat for both relaxation and entertainment. Step inside and experience the art of fine living in a home that has been completely and professionally renovated to perfection. The heart of the home is highlighted by a see-thru fireplace that unites the great room and dining room, creating a warm and inviting ambiance that is perfect for intimate gatherings and cozy evenings by the fire. Elevating the grandeur of the residence is the 2-storey great room with soaring ceilings with several skylights to add an abundance of natural light. (id:60626)
RE/MAX Finest Realty Inc.
715 - 1 Gloucester Street
Toronto, Ontario
Rare 2 Bed+Den Suite with Private Elevator Direct Entry To The Unit.This Exceptional Corner Suite Offers 1,158 sqft of Interior Space + 83 sqft Balcony with Stunning Southwest-Facing Views. Located In a Premium building with Direct Indoor Access to Wellesley Subway Station. Private Elevator Opens Directly into the Suite.Engineered Hardwood Floors Throughout.Floor-to-Ceiling Windows with Insulated Double Glazing.9-foot Smooth Ceilings.Contemporary Kitchen with Premium Integrated Appliances.Primary Bedroom Features a Full-Height Marble-Tiled Ensuite with a Bathtub and a Walk-In Closet.Building Features 5-Star Amenities:24-Hour Concierge, Stylish Coffee Bar,Lounge/Kitchen area,Gym, Library, Theatre room.Elegant Meeting Room,Guest Suites,and an Iconic Zero-Edge Pool with Outdoor Lounging Deck.Steps to University of Toronto and Yorkville. This Unit Is offering Unbeatable Convenience and Excellent Long-Term Value. (id:60626)
RE/MAX Atrium Home Realty
2193 Breckenridge Court
Kelowna, British Columbia
Prestige meets comfort at this exceptional Dilworth Mountain residence, set on a quiet cul-de-sac with sweeping lake and valley views. With over 3,900 sq ft of beautifully updated living space, this custom walkout home offers space, style, and function for the modern family. Step inside to soaring ceilings, expansive windows, and a grand open-concept layout. The quartz island kitchen shines with stainless steel appliances and a generous entertainer’s island, flowing seamlessly into the great room and out to an oversized view deck—perfect for outdoor dining and relaxing. A formal dining room, elegant living room, and dedicated main floor office round out the space. Upstairs, the redesigned primary suite features a spa-style five-piece ensuite with double sinks and walk-in shower, alongside two additional bedrooms and a newly renovated main bath. The walkout lower level delivers flexibility and entertainment, with a spacious family/games room, two more bedrooms, a full bath, and your very own home gym. Step outside to a covered patio and private, pool-sized backyard—ideal for families and hosting. Triple car, heated garage!, premium finishings, and one of Kelowna’s most desirable locations just minutes to Orchard Park, UBCO, Aberdeen Hall, and downtown. (id:60626)
Royal LePage Kelowna
331 Lanark Street
Haldimand, Ontario
Welcome to the ultimate blend of comfort and serenity in the heart of Caledonia. This stunning country home offers 3965sf of total living space, combining timeless charm with functional design for peak family lifestyle. Situated on a quiet, dead-end street steps from the Grand River and mins from amenities, this property delivers the best of both peaceful countryside surroundings with daily convenience. Set back from the road on a professionally landscaped large private lot, the curb appeal is undeniable. A 200ft asphalt driveway leads to a triple car garage with room for 68 vehicles, and an extra-wide front porch invites you in. Inside, find a thoughtfully designed main floor featuring laminate flooring throughout. The living room is bathed in light due to oversized windows, while the dining room provides ample space for meals and entertaining. The heart of the home is a farmhouse style eat-in kitchen with a large island with breakfast bar, SS appliances, tile backsplash, coffee/wine bar, and seamless flow into the family room with gas fireplace, wainscoting, and French doors to the backyard. A convenient entrance from the back deck leads to a laundry room and full 3pc bath perfect for pool days! Upstairs, a window seat nook adds character and charm. The expansive primary suite features a walk-in closet and a 4pc ensuite with extra-large jacuzzi tub. 3 additional bedrooms2 with walk-in closets and Deacons benches w/ storage and a 4pc bathroom complete this level. The partially finished basement offers in-law potential with a separate entrance, large sitting room and an additional versatile space ideal for an office, games room, or guest bedroom. Step outside to your very own entertainers dream yard, complete with wood deck, stamped concrete patio, tons of green space, and a fully fenced in-ground pool with slide perfect for summer fun with family and friends. A rare opportunity to enjoy a peaceful rural setting without sacrificing space, style, or convenience! (id:60626)
Royal LePage Burloak Real Estate Services
331 Lanark Street
Caledonia, Ontario
Welcome to the ultimate blend of comfort and serenity in the heart of Caledonia. This stunning country home offers 3965sf of total living space, combining timeless charm with functional design for peak family lifestyle. Situated on a quiet, dead-end street steps from the Grand River and mins from amenities, this property delivers the best of both peaceful countryside surroundings with daily convenience. Set back from the road on a professionally landscaped large private lot, the curb appeal is undeniable. A 200ft asphalt driveway leads to a triple car garage with room for 6–8 vehicles, and an extra-wide front porch invites you in. Inside, find a thoughtfully designed main floor featuring laminate flooring throughout. The living room is bathed in light due to oversized windows, while the dining room provides ample space for meals and entertaining. The heart of the home is a farmhouse style eat-in kitchen with a large island with breakfast bar, SS appliances, tile backsplash, coffee/wine bar, and seamless flow into the family room with gas fireplace, wainscoting, and French doors to the backyard. A convenient entrance from the back deck leads to a laundry room and full 3pc bath—perfect for pool days! Upstairs, a window seat nook adds character and charm. The expansive primary suite features a walk-in closet and a 4pc ensuite with extra-large jacuzzi tub. 3 additional bedrooms—2 with walk-in closets and Deacons benches w/ storage—and a 4pc bathroom complete this level. The partially finished basement offers in-law potential with a separate entrance, large sitting room and an additional versatile space ideal for an office, games room, or guest bedroom. Step outside to your very own entertainer’s dream yard, complete with wood deck, stamped concrete patio, tons of green space, and a fully fenced in-ground pool with slide—perfect for summer fun with family and friends. A rare opportunity to enjoy a peaceful rural setting without sacrificing space, style, or convenience! (id:60626)
Royal LePage Burloak Real Estate Services
16988 77a Avenue
Surrey, British Columbia
Welcome to your dream home! This spectacular Foxridge residence offers nothing short of elegance, no expense has been spared! House blends modern luxury at its finest! This home has hardwood floors, Benjamin Moore Paint and custom light fixtures all throughout. The chef's kitchen is absolutely stunning with HIGH-END S/S appliances, Marble Countertops, White maple cabinets and an Entertainer's open floor plan! Upstairs features 3 spacious bedrooms w/2 full washrooms perfect for any growing family. Ideally located with quick access to the Port Man, Alex Fraser, Golden Ears and the border, golf courses, shopping and recreation. 270-degree Golf view from the whole house. (id:60626)
Homeland Realty
87 Goldie Court
Blue Mountains, Ontario
Pure Gold on Goldie! The ultimate Blue Mountain lifestyle opportunity in the coveted Bayside Community. Welcome to 87 Goldie Court. Bayside is a boutique community perfectly placed between Collingwood and Thornbury along the Georgian Bay Shoreline. Bayside blends luxury living in a friendly neighbourhood with an outdoor lifestyle. 87 Goldie sits in a quiet cul de sac backing onto the famous Georgian Trail and is a short walk to sandy Council Beach, a hidden gem perfect for a beach day or launching your paddle board & kayak. Bike to Thornbury or Collingwood for incredible dining experiences, farmer's markets and boutique shopping. Goldie offers the best of all seasons with world class private golf clubs nearby, Blue Mountain or private clubs for skiing and snowboarding, tennis & pickle ball, and local marinas to keep and enjoy your boat. For families, Goldie falls into the renowned Beaver Valley School District with incredible outdoor education programs for all ages. 87 Goldie is the sought after 'Blackcomb' Model - a thoughtfully designed 4 bedroom, 3 bathroom functional floor plan. Breathtaking 18 ft ceilings throughout the main floor creates an impressive great room full of light, perfect for everyday living and entertaining your guests by the fire. Cook beautiful meals in this striking kitchen with Empira Quartz countertops, blacksplash and island, 36 inch gas cooktop, soft close cabinets & drawers and hands free sink faucet for ease of use. The oversized main floor primary suite offers lovely space from the other bedrooms with walk-in closet and stunning ensuite. With upgrades throughout, Goldie offers the opportunity to customize your bright lower level which features 9' ceilings, huge windows and a bathroom rough-in ready to go. Highly efficient laundry room and coat room with side door and garage access - perfect for gearing up in the winter. Have fun creating the ultimate backyard oasis and allow 87 Goldie to bring you years of special moments! (id:60626)
Forest Hill Real Estate Inc.
1504 - 701 Geneva Street
St. Catharines, Ontario
Prepare to be captivated by this exceptional, fully renovated waterfront condo offering breathtaking, unobstructed views of Lake Ontario from Niagara-on-the-Lake to Burlington, and across to the Toronto skyline. This is luxury condo living at its finest. Step into an elegant, open-concept layout filled with natural light and designer finishes. The modern kitchen features Cambria quartz countertops, high-end Bosch stainless steel appliances, and smart design that makes cooking a pleasure. The living and dining areas seamlessly connect to the bright solarium and oversized balcony, perfect for entertaining or relaxing while taking in the panoramic lake views.The primary suite is a serene retreat with direct balcony access and spectacular water views. The spa-inspired ensuite includes a glass-enclosed shower and a soaker tub with a soft matte finish. The versatile office doubles as a second bedroom, complete with a built-in Murphy bed. A second full bathroom features a spacious walk-in shower and stylish accessibility enhancements including grab bars. Additional features include:Hunter Douglas automatic blinds, new windows throughout the building (2023), Custom cabinetry and smart storage solutions, plenty of visitor parking, direct access to the waterfront trail, close to shopping, parks, and all amenities. This condo offers a rare blend of luxury, functionality, and unbeatable views. You truly have to see it in person to appreciate the quality and lifestyle it offers. (id:60626)
RE/MAX Dynamics Realty
3546 Mabel Lake Road
Lumby, British Columbia
Once-in-a-Lifetime Lakefront Property This is more than just a home—it’s a place where legacies are created, memories are made, and life slows down. Welcome to your private lakeside retreat, where over 100 feet of your own sandy beach land stunning panoramic lake views set the stage for the ultimate family getaway or dream residence. Whether you're looking to create a multi-generational vacation home or capitalize on an exceptional investment opportunity, this property delivers. With a proven track record as a high-demand Airbnb rental, this home has the potential to generate amazing ROI while giving you and your loved ones a magical escape whenever you desire. Step inside to soaring vaulted ceilings and a wall of windows that frame the lake from almost every room. With 4 bedrooms and 3 full bathrooms, the unique layout includes one bedroom on the main floor, a bedroom and loft upstairs, and two more bedrooms downstairs—perfect for hosting family, friends, or guests. The expansive wrap-around deck invites entertaining, while the beachfront gazebo and BBQ area elevate lakeside living. Enjoy year-round adventure right from your doorstep—world-class fishing, water sports, hiking, hunting, snowshoeing, and cross-country skiing are all within reach. You’re just minutes away from a nearby golf course and the local airport by water. Located only 35km from Lumby and just 50 minutes from Vernon, this rare gem offers the perfect mix of seclusion and accessibility. (id:60626)
Real Broker B.c. Ltd

