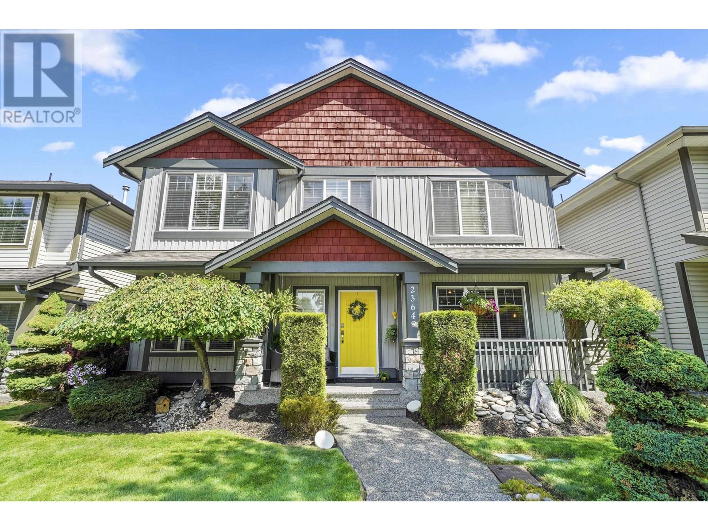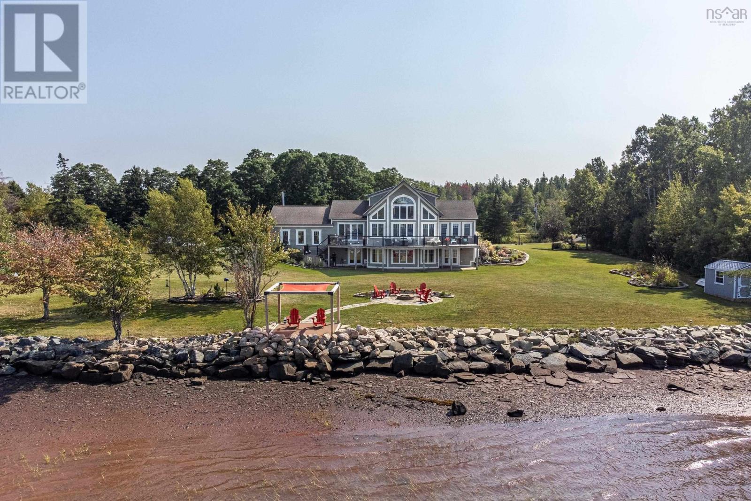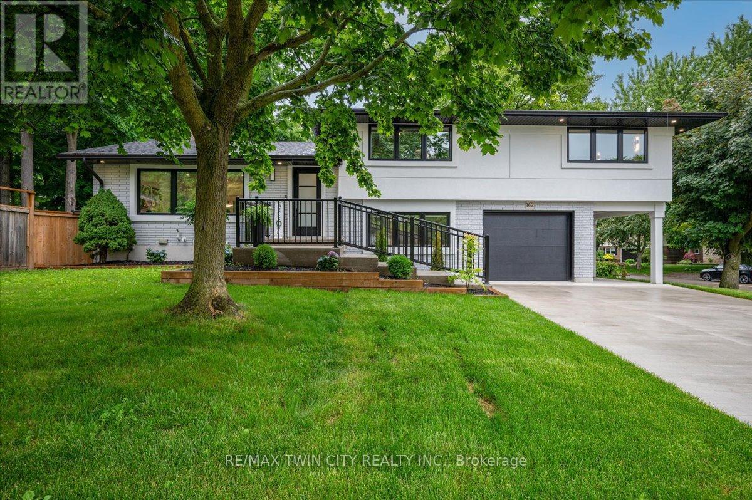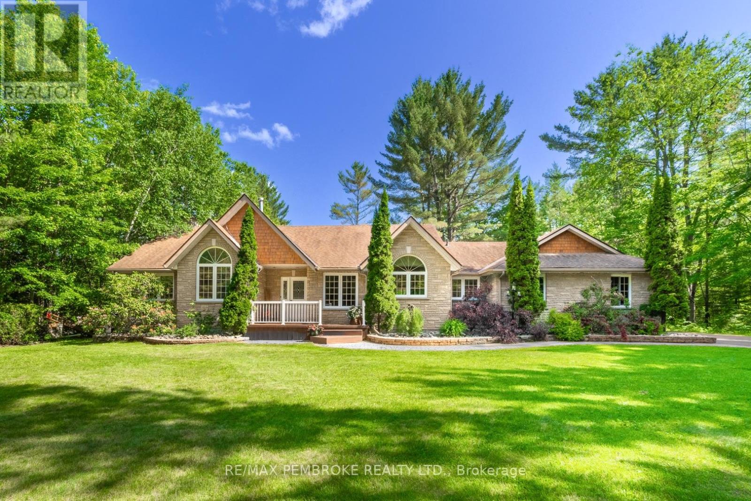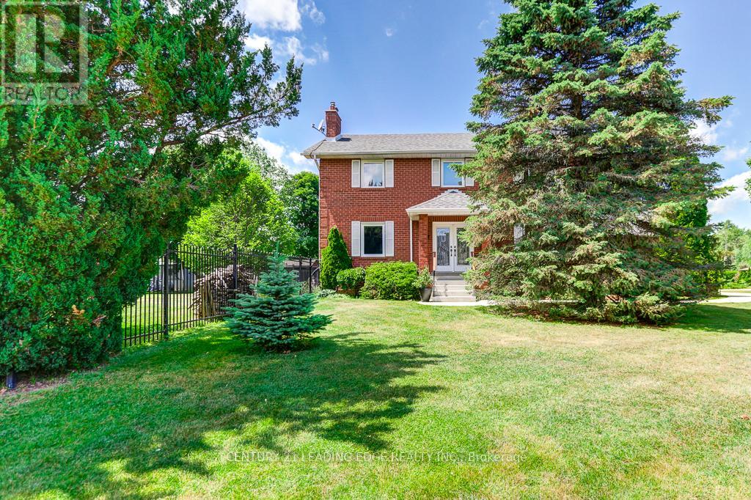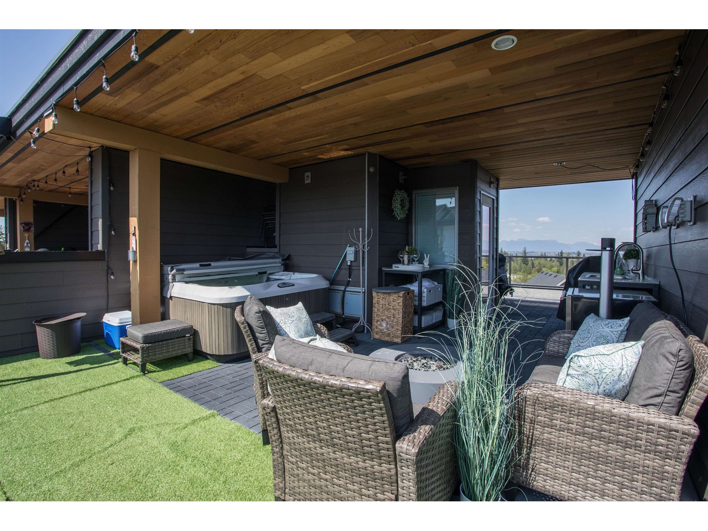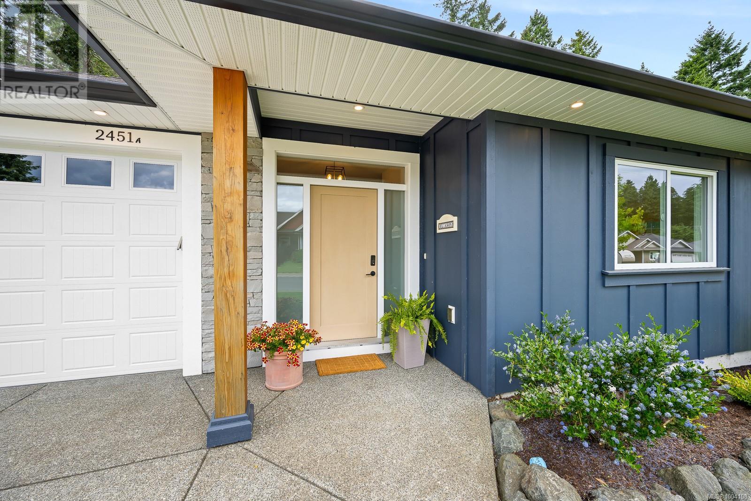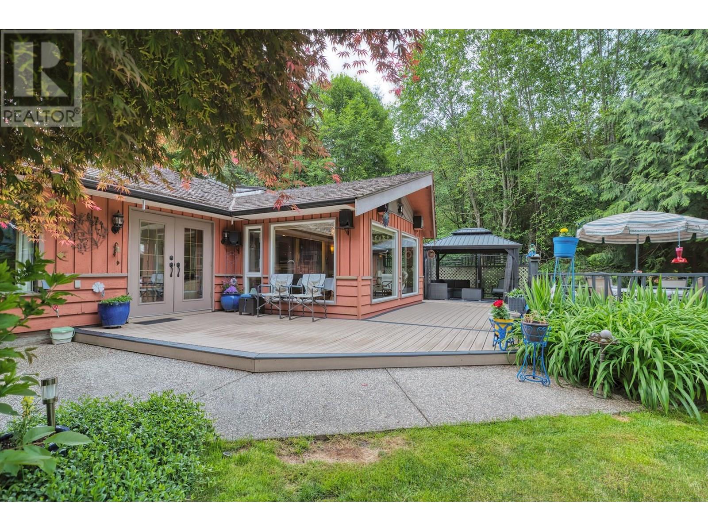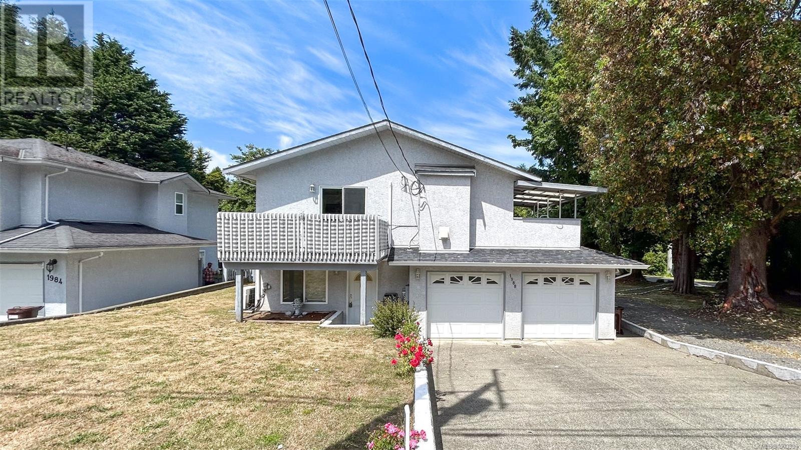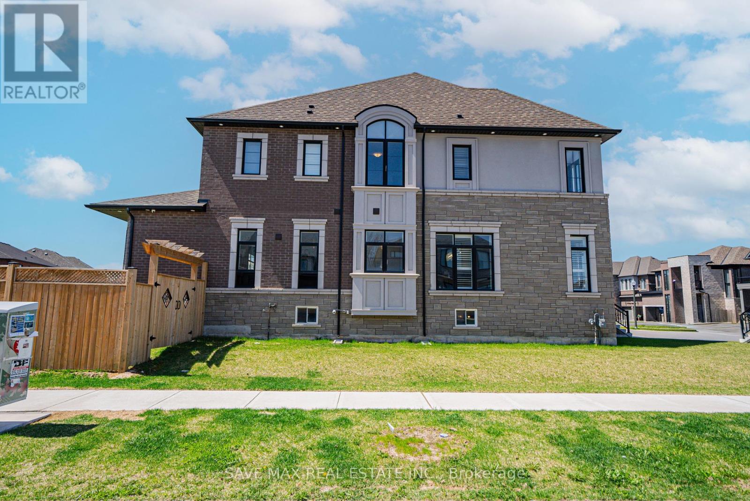23649 Kanaka Way
Maple Ridge, British Columbia
Welcome to 23649 Kanaka Way, in the heart of Kanaka Creek. This lovely 4-bedroom, 3-bathroom home offers 2200 square ft of well-designed living space on a low-maintenance 3,600 square ft lot - perfect for families or anyone looking for comfort and convenience. Featuring vaulted ceilings that create a bright and airy feel, along with an open-concept layout that makes everyday living and entertaining easy. The kitchen features classic maple cabinets and plenty of storage, flowing nicely into the dining and living areas. Step outside to the back deck to enjoy your morning coffee or evening unwind in a peaceful setting. Downstairs, the fully finished basement offers great flexibility with a spacious rec room, additional bdrm, full bath, and den a perfect setup for guests, older kids, or extended fam. (id:60626)
Exp Realty Of Canada
13573 Highway 6 Highway
Wallace Bridge, Nova Scotia
Escape to the serene beauty of Wallace Bay, where this expansive chalet-style home blends luxury with natural tranquility. Set on a sprawling lot with 400 feet of private waterfront, this A-frame retreat offers breathtaking views of the Northumberland Strait, stunning sunrises and sunsets, and a thoughtfully designed interior that seamlessly balances modern upgrades with timeless charm. Professionally renovated throughout, this home showcases high-quality craftsmanship and modern conveniences. The custom kitchen is a standout, featuring quartz countertops, wood floating shelves, a walk-in pantry, and a large working islandideal for both casual mornings and gourmet entertaining. The open-to-above great room is the heart of the home, with soaring ceilings, floor-to-ceiling windows that flood the space with natural light, and a cozy fireplace for year-round comfort. Upstairs, the loft-style primary suite offers a private retreat with stunning water views and a fully renovated ensuite, complete with in-floor heating, a custom-tiled shower, and a stone countertops. A fully renovated main floor bathroom and gorgeous engineered hardwood floors elevate the main living areas, while heat pumps and a new propane furnace provide energy-efficient, year-round comfort. The homes exquisite curb appeal is matched by its beautifully landscaped property, featuring mature gardens, a wrap-around deck, and a fire pit area perfect for gathering under the stars. Your coastal lifestyle awaitsswim, boat, or kayak from your private waterfront, explore nearby trails and beaches, or take in the sea breeze in this vibrant community. Wallace Wharf (with boat launch and docking), Ski Wentworth, and several golf courses, including Northumberland Links, Wallace River, and Fox Harbour Resort, are just minutes away. This is your chance to embrace a peaceful, four-season oceanfront lifestyle in one of the regions most desirable locations! (id:60626)
Parachute Realty
162 Greenbrook Drive
Kitchener, Ontario
Mature and desirable forest hill location meets fully modernized side split on beautiful, wooded lot. 162 Greenbrook drive has undergone an addition and major renovation adding square footage to transform the primary bedroom to include an oversized walk in closet and 3 piece luxury ensuite. An elegant stucco exterior compliments the brick, enhances R value, and accents the newly replaced windows and overhanging soffits. Luxury vinyl plank and hardwood stairs span majority of the carpet free home with pot lighting and modern light fixtures distributed throughout. The elegant eat in kitchen, features floor to ceiling cabinets with a shaker door style, centre island with quartz countertops and stainless steel appliances. Entertainment space extends from this space to the oversized fully fenced yard through the sliding patio door. One level up leads to 3 bedrooms, a 5 piece main bathroom and 3 piece ensuite with heated floors, beautifully finished with designer tile, bath tube and shower niches, and glass enclosures. The ground level consists of the 4th bedroom, 3 piece bathroom, and leads to the beautifully finished epoxy floor garage. The basement level offers maximum versatility with a direct family room back door to outside access, fully finished laundry and office; giving you the ability to offer a potential separate living space. The updates are pristine and consistent throughout. Roof and windows new in 2023, gas stove, dryer, and BBQ hook up. This home checks lots of boxes, move in and enjoy! (id:60626)
RE/MAX Twin City Realty Inc.
559 Black Bay Road
Petawawa, Ontario
Welcome to this stunning ranch-style home nestled on just over an acre. This spacious property features 4 bedrooms (3+1), an office/gym, & 3 baths. Enter through the garage into a well organized mud room w/ built in storage & a bench which leads directly into the kitchen.The kitchen is beautifully appointed w/granite counters, a breakfast bar, a cozy breakfast nook, & a charming half round window that fills the space with natural light. A fantastic laundry rm is conveniently located nearby. The inviting living rm overlooks the back patio & includes built in cabinets & a cultured stone accent wall w/ a propane fireplace.The dining rm boasts vaulted ceilings & opens to a covered back deck. The spacious primary bedrm is a private retreat offering calming views, a walk in closet & luxurious ensuite bath. The ensuite includes a lg soaker tub, dual vanities with granite & separate shower. The finished L/L features a lg family rm complete with a bar, a pull down screen for movie nights, brick accent wall with a wood stove, an additional bedrm, an office/gym, & a finished storage closet w/ built-in shelving. There is also a 2pc bath with rough-ins in place for a shower. The back yard is an entertainers dream. Enjoy a built-in outdoor kitchen w/ plumbing, a beautiful stone patio & a dedicated dining area with its own stone fireplace- perfect for chilly evenings. Don't miss the twinkling sound of the pond complete w/ gold fish. For bug-free comfort, relax in the screened-in gazebo, spacious enough to fit both living & dining furniture. Additional features include an attached heated double-car garage & a separate heated barn/workshop w/ garage space, two insulated stalls, a storage area & a non heated loft. There's also a 3 bay storage shed with garage doors ideal for storing recreational equipment! A sprinkler system for the lawn & future hot tub water line ready to go. The house shines beautifully in the evening, thanks to well placed exterior lighting! (id:60626)
RE/MAX Pembroke Realty Ltd.
2 Colleen Crescent
Caledon, Ontario
Welcome home. This is a well cared for home in the heart of Caledon East. The neighborhood is quiet, friendly and perfect for families. The home is a large 2 story, 3+1 Bedroom, 4xbathroom all brick house that sits on a big 100ft x 151 ft lot. This home is spacious enough to comfortably accommodate a big family and extended family too. The fully fenced-in yard has a large private deck and plenty of yard space for entertaining Friends and Family. The backyard is highlighted by mature trees and a garden shed. A big two car garage ( with great ceiling height ) and large driveway for plenty of parking. Three HUGE bedrooms on the top floor and a additional office space on the main floor. Separated Living and Dining rooms, a Powder room and a Large Eat in Kitchen that's steps from your own Private backyard deck. Direct indoor access to the two car garage. One Laundry area by the primary ensuite on the top floor and one Laundry area in the basement. The spacious basement offers a Fourth FULL Bathroom, Extra rooms, Laundry area, Storage room, Recreation room and a Full Service Bar. The home also features 2 beautiful fireplaces. This wonderful Home is a close walk to restaurants, Ice-cream shops, Groceries, great schools and The Caledon Trailway Walking Path. This is the perfect home for your Large Family. New Furnace was installed 2024 and the Roof was updated in 2021 (id:60626)
Century 21 Leading Edge Realty Inc.
47 2825 159 Street
Surrey, British Columbia
Greenway in Southridge Club.This is a completely customized townhome and nothing like the rest! Upgrades are A/C, all closets have built-ins, kitchen pantry and Coffee station with beverage centre, extensive mouldings, real brick feature wall, washed pine accent ceiling in living room, upgraded lighting.Customized entrance/mudroom, wallpaper, wainscotting, shiplap feature wall, custom fireplace, tailored drapes. Oversize garage has epoxy floor.There is 762 sq.ft. of decks including rooftop patio that spans the entire length of the home from the mountain view to the sunny south exposure. Covered hot tub area with outdoor kitchen optimizes your year round use. School is at the end of the block and shopping nearby. Additional Street Parking right at your front door. Recreation second to none! (id:60626)
Homelife Benchmark Realty Corp.
2451 Dakota Pl
Comox, British Columbia
Modern living meets versatility in this stunning 2020-built 3 bed, 2 bath rancher with full walkout basement with over 3,200 sq ft of total space tucked away on a quiet cul-de-sac close to both Comox and Courtenay amenities and backing onto treed land. Downstairs offers a fully self-contained, spacious, legal 2 bedroom suite with its own laundry room and great parking—perfect for extended family or rental income, with optional interior access to main home. The main level features 9-ft ceilings, a beautifully appointed kitchen overlooking treed privacy, and a luxurious primary ensuite with a glass tile shower. Enjoy a fully fenced yard, irrigation system, RV parking, and a large unfinished area downstairs ideal for storage, a home office, or rec room. This property offers both beauty and the feeling of seclusion yet minutes to schools and amenities. (id:60626)
RE/MAX Ocean Pacific Realty (Crtny)
6241 Sechelt Inlet Road
Sechelt, British Columbia
Sprawling 2,300 square ft 3-bed rancher set on a private, level ½ an acre near the beach! Enjoy a reverse open floor plan filled with natural light from skylights and abundant windows that look out over mature gardens. Step outside to your oversized deck and listen to the soothing sounds of Brunett Creek as it meanders through your private garden oasis. The chef´s kitchen boasts craftsman-style wood cabinetry and flows into a bright dining area and spacious living room. Entertain in style under the hardtop gazebo or unwind in your fully equipped home theatre with a 75" TV, sound system, and lounge seating. Perfect for easy one-level living with indoor-outdoor harmony. Well on property can be used for irrigation. Short walk to the beaches, Brunett Creek falls, and a 3-min drive to Sechelt. (id:60626)
Sotheby's International Realty Canada
82 Chaumont Drive
Stoney Creek, Ontario
A fantastic open-concept home awaits you on family-friendly Stoney Creek Mountain! Some of the outstanding features include: Beautiful Hardwood Floors; Coffered Ceiling; Pillars; Pot Lighting; Stunning Kitchen with Quartz Countertops, Stainless Steel Appliances & Entertainment Island; Great Room with cozy Fireplace; Primary Bedroom with Ensuite & Walk in Closet; handy 2nd level Laundry and more!! Step through the sliding doors to an amazing back yard featuring a spacious Patio & Pergola, perfect for summer BBQ’s and a custom-built Shed! Just minutes to Parks, Schools, Shopping and highway access! Put this one on your “must see” list! (id:60626)
Royal LePage State Realty Inc.
1988 Mctavish Rd
North Saanich, British Columbia
Spacious 4BD/3BA home on a massive lot with suite potential! Ideal for multigenerational living, this 2-level layout offers 3 separate entries, a large yard, double garage, RV parking w/ water & sewer hookups, plus a shed. Upper level features open living/dining, covered balcony w/ hot tub, bright kitchen w/ breakfast nook, & 2BD incl. primary w/ ensuite. Lower level has 2BD & is prepped for a suite—just finish the kitchen! Steps to Park & Ride, close to shops, schools & amenities. A rare find with endless potential! Zoning and lot size may offer future development opportunities—buyer to verify with municipality. Whether you’re an investor, a large family, or looking for income potential, this property delivers flexibility and room to grow. Quiet, convenient location near transit and community essential (id:60626)
Exp Realty
1250 Upper Thames Drive
Woodstock, Ontario
True luxury living! Stunning detached on a premium corner lot with premium upgrades; Impressive entry with high Foyer; Living/Dinning room with coffered ceiling; Chef delight kitchen with 9 feet island, extended cabinets with custom built hood, luxurious backsplash, porcelain tiles, walk through butter's pantry with built-in beverage fridge; Large breakfast area with French doors walkout to the oversized fenced backyard; Family room with doubled sided gas fireplace with office; Soaring 10 Feet smooth ceiling on main floor; The oak staircase leads to second floor, extra large prime bedroom with custom built walk-in closet, 6 piece ensuite with upgraded shower; 2nd and 3rd bedrooms with 5 piece semi-ensuite; 4th bedroom with 4 piece ensuite and walk-in closet; Hardwood floors and California Shutters throughout, upgraded light fixtures, complete with exterior pot lights, hardwired security cameras and inground sprinkler system; Quartz countertop throughout ; 3 Car tandem garage; List goes on and on... NOT TO MISS (id:60626)
Save Max Real Estate Inc.
2050 41 Avenue Sw
Calgary, Alberta
*** Open House Sunday July 20th from 1:30-3:30pm***Welcome home to an exceptional new build by inner city Master Builder Palatial homes Ltd. Located in a very desirable community of Altadore. with south front exposure. WALKING DISTANCE to Glenmore aquatic centre, Glenmore athletic park, Tennis dome, the Flames community arenas and many schools. Perfect place to raise family and enjoy a contemporary lifestyle with all amenities and shopping nearby. This home offers a unique blend of modern elegance and functional craftsmanship. Enter this custom designed home through the south facing front door into bright and open main floor layout with 10 ft. ceilings and Gleaming natural oak Herringbone hardwood. Central Gourmet chef-inspired kitchen with High end JennAir appliances, quartz countertops and ceiling height cabinetry. Cozy living room with natural gas fireplace and built-ins is perfect for everyday family living and holiday gatherings. Large tile floored Mudroom is meticulously positioned to keep muddy and snowy shoes out of sight. Upstairs offers 3 very good sized bedrooms. The luxurious master ensuite offers spa-like private retreat with in-floor heating, double sink vanity , freestanding bath tub and walk-in tile finished shower. Private toilet. Two more good sized bedrooms, large laundry with sink and another 4 piece washroom completes the second floor. Fully finished basement with bedroom, bar and extra large family room provides extra space for growing family among many other options. Exterior is fully finished with hardie board and brick. large patio off the living room is perfect for evening hangouts and BBQs. Double detached rear car garage with paved back lane. Landscaping to be completed in early spring. Call or email for more information. (id:60626)
Urban-Realty.ca

