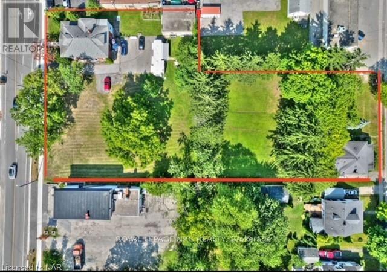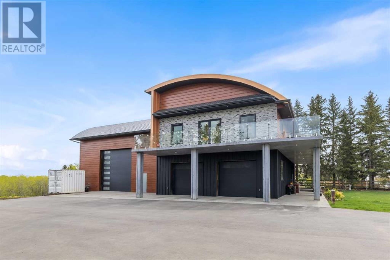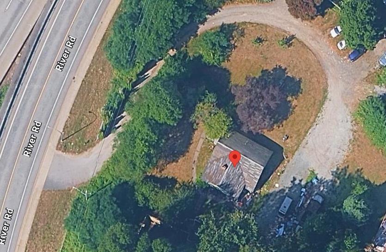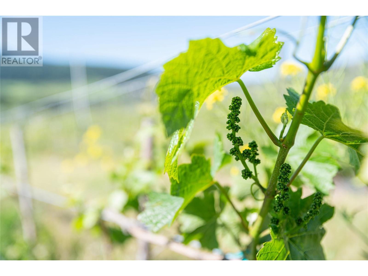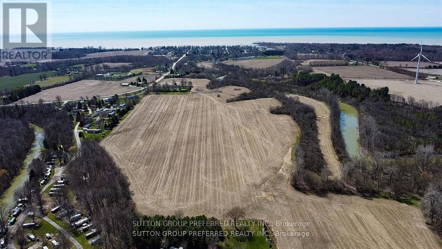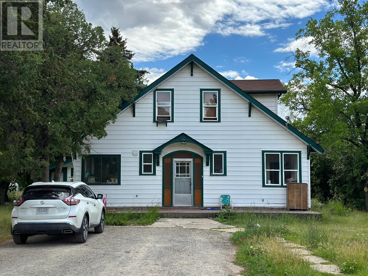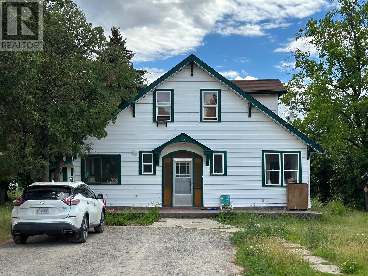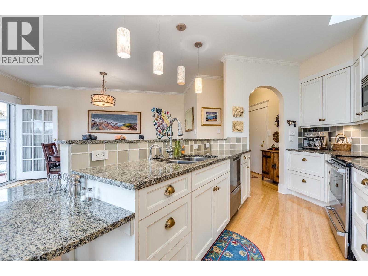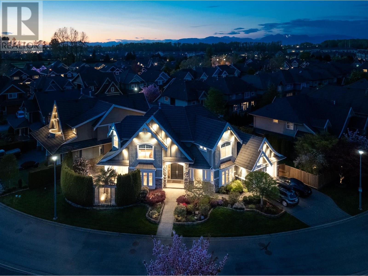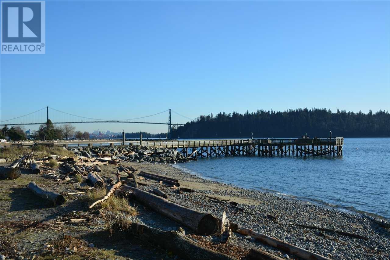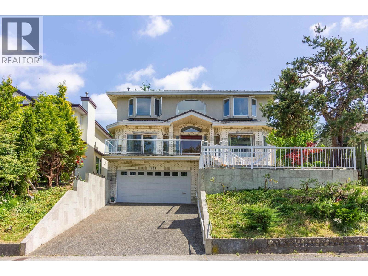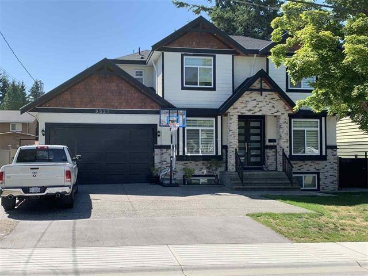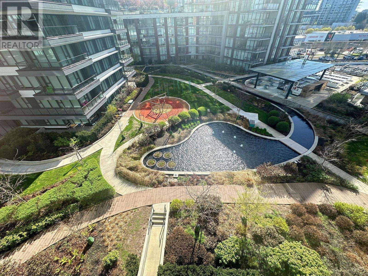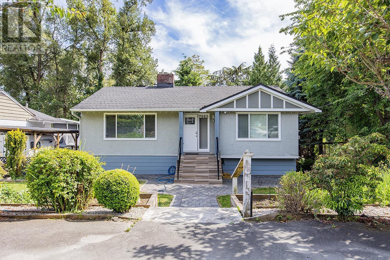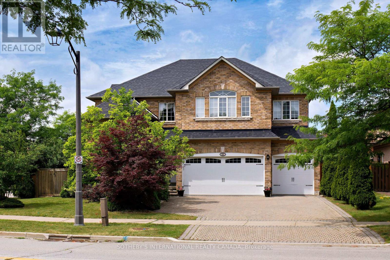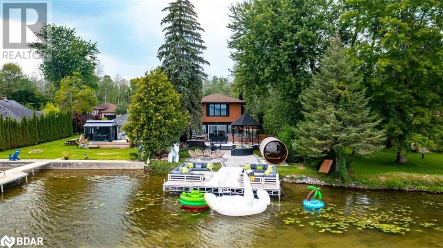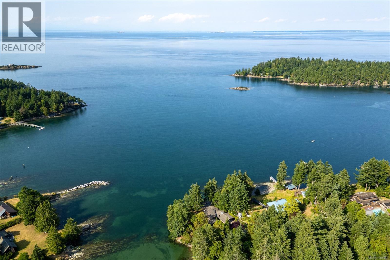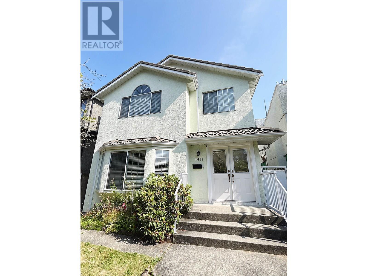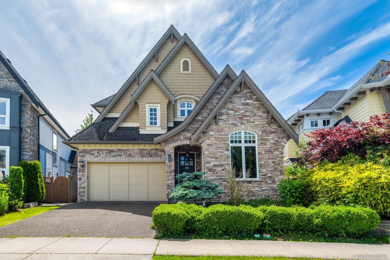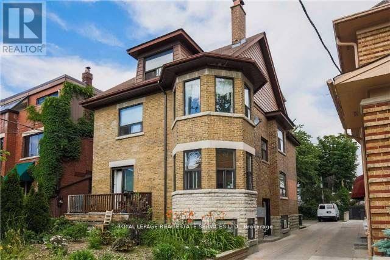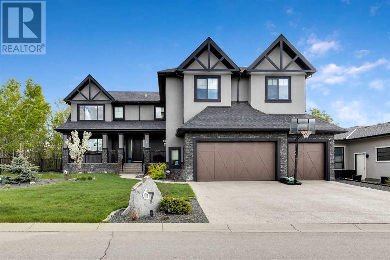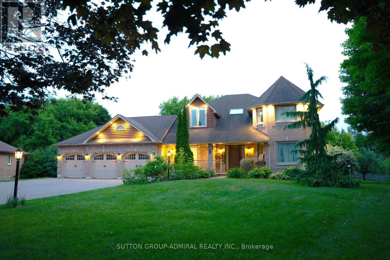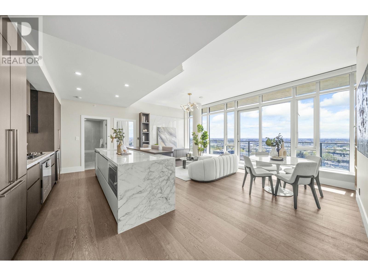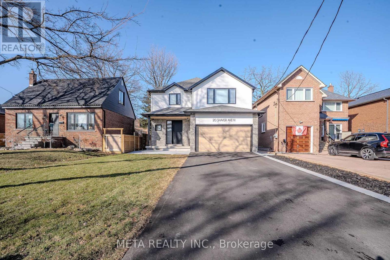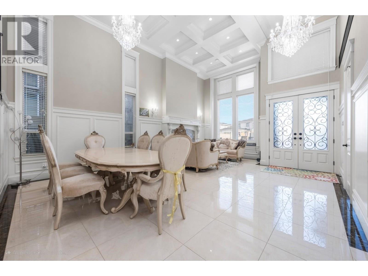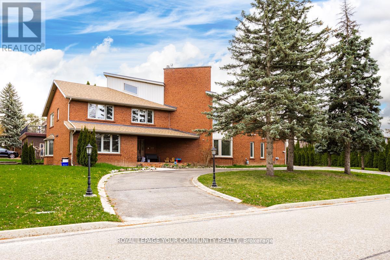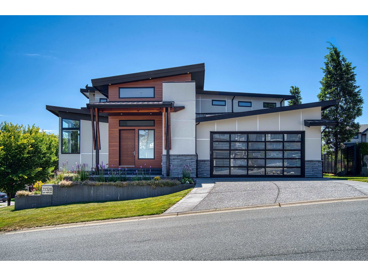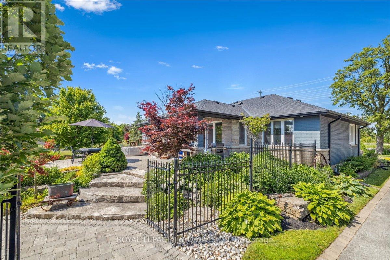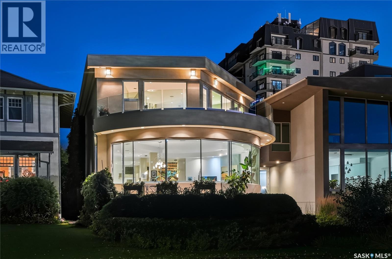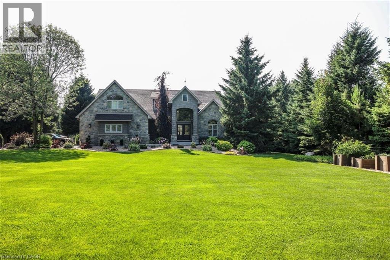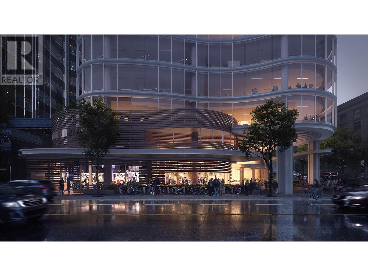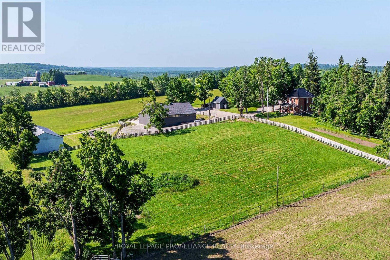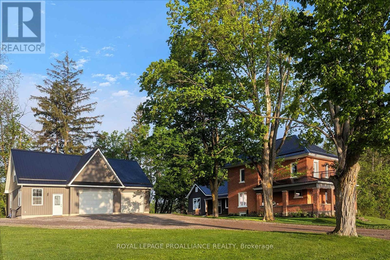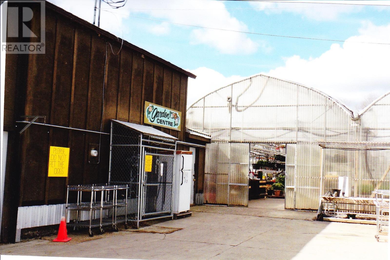3758 Main Street
Niagara Falls, Ontario
**1.24 ACRES OF PRIME DEVELOPMENTAL LAND ZONED GC (GC ALLOWS FOR AIR BNB SHORT TERM RENTAL LICENCE + MANY OTHER COMMERCIAL USES) AND R2 IN THE HEART OF DOWNTOWN CHIPPAWA IN NIAGARA FALLS ADJACENT TO THE RIVER AND PROXIMAL TO THE FALLS AND TOURIST ATTRACTIONS!!** THIS AMAZING PARCEL INCLUDES A LARGE 2500+ SQFT TRIPLEX (70 FT FRONTAGE) + A 1000 SQFT BUNGALOW SITUATED ON A HUGE DOUBLE LOT (120 FT FRONTAGE) + AN EQUALLY SIZED DOUBLE LOT (120 FT FRONTAGE). THE STATUESQUE BRICK TRIPLEX HAS A ONE BEDROOM UNIT APPROXIMATELY 700 SQFT, A RENOVATED 2 BEDROOM, TWO STOREY UNIT APPROXIMATELY 1800 SQFT AND THE FULL MAIN FLOOR UNIT THAT INCLUDES THE BASEMENT THAT OFFERS 2 BEDROOMS, 2 BATHROOMS, 9 FT CEILINGS W/GORGEOUS ORIGINAL CHARACTER + HUGE DETACHED WORKSHOP THAT EASILY FITS 4 CAR PARKING. THE PARCEL ALSO INCLUDES THE DOUBLE WIDE LOT NEXT TO THE TRIPLEX AND THE 1000 SQFT, 2 BEDROOM BUNGALOW AT THE REAR OF THE PROPERTY THAT FRONTS ON WELLAND STREET. 3699 WELLAND STREET IS ALSO A DOUBLE WIDE LOT BOASTING A DETACHED BUNGALOW W/D9 FT CEILINGS, TWO BEDROOMS, 1 BATHROOMAND CITY SERVICES. THE POSSIBILITIES ARE ENDLESS AS THE PROPERTY FRONTS ON TWO MAIN STREETS IN THE HEART OF THIS CITY CENTRE. (id:60626)
Royal LePage NRC Realty
Colliers International Niagara Ltd.
3758 Main Street
Niagara Falls, Ontario
**1.24 ACRES OF PRIME DEVELOPMENTAL LAND ZONED GC (GC ALLOWS FOR AIR BNB SHORT TERM RENTAL LICENCE + MANY OTHER COMMERCIAL USES) AND R2 IN THE HEART OF DOWNTOWN CHIPPAWA IN NIAGARA FALLS ADJACENT TO THE RIVER AND PROXIMAL TO THE FALLS AND TOURIST ATTRACTIONS!!** THIS AMAZING PARCEL INCLUDES A LARGE 2500+ SQFT TRIPLEX (70 FT FRONTAGE) + A 1000 SQFT BUNGALOW SITUATED ON A HUGE DOUBLE LOT (120 FT FRONTAGE) + AN EQUALLY SIZED DOUBLE LOT (120 FT FRONTAGE). THE STATUESQUE BRICK TRIPLEX HAS A ONE BEDROOM UNIT APPROXIMATELY 700 SQFT, A RENOVATED 2 BEDROOM, TWO STOREY UNIT APPROXIMATELY 1800 SQFT AND THE FULL MAIN FLOOR UNIT THAT INCLUDES THE BASEMENT THAT OFFERS 2 BEDROOMS, 2 BATHROOMS, 9 FT CEILINGS W/GORGEOUS ORIGINAL CHARACTER + HUGE DETACHED WORKSHOP THAT EASILY FITS 4 CAR PARKING. THE PARCEL ALSO INCLUDES THE DOUBLE WIDE LOT NEXT TO THE TRIPLEX AND THE 1000 SQFT, 2 BEDROOM BUNGALOW AT THE REAR OF THE PROPERTY THAT FRONTS ON WELLAND STREET. 3699 WELLAND STREET IS ALSO A DOUBLE WIDE LOT BOASTING A DETACHED BUNGALOW W/D9 FT CEILINGS, TWO BEDROOMS, 1 BATHROOMAND CITY SERVICES. THE POSSIBILITIES ARE ENDLESS AS THE PROPERTY FRONTS ON TWO MAIN STREETS IN THE HEART OF THIS CITY CENTRE. (id:60626)
Royal LePage NRC Realty
Colliers International Niagara Ltd.
25236 Nagway Road
Rural Rocky View County, Alberta
Welcome to 25236 Nagway Road—an architecturally striking, energy-efficient estate in Bearspaw, so ideally located it carries two addresses: one in Calgary, one in Rocky View County. With views of the Bearspaw Golf Course, this modern home offers premium living today with rare expansion potential for tomorrow.Built in 2023 by Elliot Sinclair Construction, the home showcases nearly 2,310 sq ft of living space and was constructed entirely with ICF (Insulated Concrete Forms) for superior durability and thermal efficiency—R-55 walls and R-60 attic insulation. Whether used as a luxurious main residence or as a future in-law, guest, or nanny suite (subject to approval and permitting by the city/county and should you decide to build a larger main house), this home offers unmatched versatility. Zoned and fully serviced for additional development, this is a true live-now, build-later opportunity.The wrap-around concrete deck with glass railing sets the tone for the high-end finishes inside, including European tilt-and-turn windows, hydronic in-floor heating on both levels powered by dual IBC 45,000 BTU boilers, SMART kitchen appliances, and a 5-person elevator. The flexible layout features 3 full bathrooms, 2 spacious bedrooms, a home office, large kitchen, and an expansive laundry room.The attached 1,100+ sq ft heated garage extends the living space and is currently used as an additional lounge and recreation zone—ideal for entertaining or daily family life. Adding to the functionality is the impressive 43’ x 44’ commercial-grade shop with 22’ ceilings, a 16’ x 16’ high-lift door, 4’ deep service pit, crane mast, in-floor heating, and 240V / 200-amp electrical—perfect for trades, hobbies, or running a home-based business.Altogether, the property offers over 5,500 sq ft of developed space, including 3,250 sq ft of garage and shop areas. A 2,000-gallon concrete septic system is sized for 6-bedroom capacity, all services are stubbed for future development (including gas ), and the drilled well produces 15–20 GPM, ensuring year-round reliability. The site is generator-ready and includes hydrant-serviced rear yard access.Enjoy serene mountain views, a lilac-lined frontage for privacy, and a gently sloped backyard ideal for additional landscaping or future plans. Whether you want to settle long-term or expand later, this one-of-a-kind Bearspaw estate offers the rare combination of lifestyle, location, and investment potential—just minutes from the city limits. (id:60626)
RE/MAX Irealty Innovations
22854 Pratt Siding Road
Southwest Middlesex, Ontario
Two amazing parcels in Southwest Middlesex now available - sold as a package - 22854 Pratt Siding features: 2 bedroom bungalow with two living rooms, four pc bathroom, functional kitchen and dining, and unfinished basement with potential for more living space; approximately 49 acres workable random tiled land; and multiple outbuildings including a 30' by 70' livestock barn 40' by 70' pole barn, 30' by 60' drive shed and two coveralls (40' by 80' each). 22758 Pratt Siding is a 52 acre parcel with approximately 22 systematically tiled workable acres. The remainder is in bush, which has not been logged in the last 20+ years. Two parcels just across the road from each other make a nice package for those looking to set down roots in the country or as an addition to existing land base. (id:60626)
Royal LePage Triland Realty
22758 Pratt Siding Road
Southwest Middlesex, Ontario
Two amazing parcels in Southwest Middlesex now available - sold as a package - 22854 Pratt Siding features: 2 bedroom bungalow with two living rooms, four pc bathroom, functional kitchen and dining, and unfinished basement with potential for more living space; approximately 49 acres workable random tiled land; and multiple outbuildings including a 30' by 70' livestock barn 40' by 70' pole barn, 30' by 60' drive shed and two coveralls (40' by 80' each). 22758 Pratt Siding is a 52 acre parcel with approximately 22 systematically tiled workable acres. The remainder is in bush which has not been logged in the last 20+ years. Two parcels just across the road from each other make a nice package for those looking to set down roots in the country or as an addition to existing land base. (id:60626)
Royal LePage Triland Realty
11120 River Road
Delta, British Columbia
Great development and investment potential. Property has a potential to be a part of land assembly alongside the neighbouring property at 9401 Ebor Road Delta (listed on MLS). Combined lot size is total 36,544 plus square feet. Potential to develop into single family homes, row houses or coach houses, town houses etc. Buyer and buyer's agent should confirm zoning details from the City of Delta. SOLD AS IS, WHERE IS. (id:60626)
RE/MAX Bozz Realty
10450 Matner Lane
Coldstream, British Columbia
Vineyard Estate in Coldstream, BC | 15.96 Acres of Viticultural Excellence Welcome to your legacy property, a pristine 15.96-acre vineyard estate located in one of Coldstream’s most serene and sought-after agricultural pockets. This is a rare opportunity to acquire a professionally developed vineyard offering both investment-grade infrastructure and exceptional lifestyle potential. Property Highlights: •15.96 acres of gently sloping, sun-filled land in a quiet rural setting with panoramic valley views •11 acres under self-rooted, cold-resistant vines planted with premium varietals: • Pinot Noir – elegant and expressive • Chardonnay – crisp and structured • Riesling – vibrant and aromatic • Grüner Veltliner – a prestigious and rare Austrian cultivar thriving in this unique microclimate •Modernized viticultural systems, including: • Upgraded trellis system for optimized canopy control and yield • Solar-powered, high-efficiency spider tube drip irrigation • Newly installed controller and valve wiring for precision irrigation management •Additional 4 acres available for vineyard expansion, custom estate home, or boutique winery development. This property offers an exceptional blend of agronomic excellence and future development potential. Whether you’re an established winery seeking estate fruit, an investor looking for a high-quality agricultural asset, or a lifestyle buyer envisioning a residence among the vines, this Coldstream vineyard delivers. (id:60626)
Coldwell Banker Executives Realty
4885 Plank Line
Bayham, Ontario
Nestled in the heart of the countryside between Vienna and Port Burwell, this 93-acre farm offers a rare opportunity to expand your land base with a mix of fertile sandy loam soil and stunning natural beauty. With 65 acres of workable land, its a dream for crop production, providing both versatility and high yield potential. The farm boasts breathtaking views of Big Otter Creek, creating a peaceful, scenic backdrop that makes every day on the land feel like a retreat. Whether you're looking to farm, invest, or simply enjoy wide open spaces, this property checks every box. Adding even more value, there's steady additional income from a well-placed cell phone tower. This is more than a farm its an investment in lifestyle, income, and legacy. Don't miss your chance to own this exceptional piece of Ontario farmland. (id:60626)
Sutton Group Preferred Realty Inc.
2103 Erickson Road
Creston, British Columbia
More than 13 acres of orchard with thee bedrooms and 3 bathrooms, house partially renovated, secondary dwelling for farm workers, three greenhouses each 30'x90'. The original house is being used as storage. (id:60626)
Ypa Your Property Agent
2103 Erickson Road
Creston, British Columbia
More than 13 acres of orchard with three bedrooms and three bathrooms house partially renovated, secondary dwelling for farm workers, three green houses each 30' x 90'. Original house is being used as storage. (id:60626)
Ypa Your Property Agent
22854 Pratt Siding Road
Southwest Middlesex, Ontario
Two amazing parcels in Southwest Middlesex now available - sold as a package - 22854 Pratt Siding features: 2 bedroom bungalow with two living rooms, four pc bathroom, functional kitchen and dining, and unfinished basement with potential for more living space; approximately 49 acres workable random tiled land; and multiple outbuildings including a 30' by 70' livestock barn 40' by 70' pole barn, 30' by 60' drive shed and two coveralls (40' by 80' each). 22758 Pratt Siding is a 52 acre parcel with approximately 22 systematically tiled workable acres. The remainder is in bush, which has not been logged in the last 20+ years. Two parcels just across the road from each other make a nice package for those looking to set down roots in the country or as an addition to existing land base. (id:60626)
Royal LePage Triland Realty
7493 Westholme Rd
Duncan, British Columbia
Live immersed in nature on nearly 5 private acres—crisscrossed with meandering trails and set just minutes from the new regional hospital. The 3-bedroom main home blends striking architecture with natural beauty, featuring vaulted ceilings, oversized windows, and an effortless indoor-outdoor flow. Landscaped gardens, spacious patios, and a timber-framed greenhouse create a serene, park-like setting. A powered iron gate and full fencing ensure privacy and peace of mind. The beautifully finished accessory building—with vaulted ceilings, large windows, a Rumford fireplace, and its own courtyard—offers rare flexibility: perfect for a home-based business, artist studio, BnB, vacation rental, craft distillery, or mortgage helper. This is more than a home—it’s a private retreat designed for those who want to live, create, and thrive—surrounded by nature, not neighbours. A truly special opportunity that rarely comes to market. Contact Brock for more information or to book a viewing (id:60626)
Pemberton Holmes Ltd. - Oak Bay
307 2890 Point Grey Road
Vancouver, British Columbia
First time on market - ever! A rare chance for you to own a very special top floor corner unit condo with a charming large-ish balcony. Beautifully updated to a high standard including custom millwork throughout. All finishing details are timeless, tasteful and in mint condition. This lovely warm home will inspire your mornings & evenings as you look out over the tree canopy and stunning Tatlow Park. Located in an one of kind amazing building, in Kitsilano's luxury beach location. Killarney Manor is renowned for its many modernizations. Come discover your beach access, beautiful gardens & parks on the coveted Point Grey Rd seaside. Only 10 minutes to downtown and UBC. EV car ready. NEED MORE SPACE? A 537 SQ FT STUDIO UNIT NEXT DOOR IS AVAILABLE AND COULD BE COMBINED. (id:60626)
Dexter Realty
5819 Cove Reach Road
Delta, British Columbia
A premier residence in coveted ""Southampton Estates"",this 3945 sq.ft. executive home sits on an oversized 8138sf corner lot fronting the Links at Hampton Cove(Golf). Impeccably maintained by the original owners, this timeless home welcomes with a grand curved staircase, coffered over height ceilings, rich millwork, hardwood flrs,3 gas fireplaces & sunlit interiors throughout. Upper level offers 4 spacious bdrms, large open rec rm, laundry, and a luxurious primary retreat with vaulted clgs, wic,spa-inspired ensuite & golf course views. Main lvl features formal&informal lvgrm/dinrm,executive office,2pc bath & an open-concept chef's kitch with WI pantry+wine rm.The resort-style yard boasts 2 patios,koi pond,hot tub,gas FP,landscape lighting, irrigation & total privacy. This property is a must-see! (id:60626)
Engel & Volkers Vancouver
306 1331 Marine Drive
West Vancouver, British Columbia
Welcome to 306 1331 Ambleside, an exclusive luxury concrete residence ideally located just steps from the beach and minutes from every convenience. This elegant 2-bedroom, 2-bathroom corner unit offers 1,333 square ft of refined living space, featuring air conditioning, sleek Italian Scavolini cabinetry, premium Gaggenau appliances, and spa-inspired bathrooms adorned with Italian marble and NuheatTM heated floors.Nestled in one of West Vancouver´s most sought-after neighbourhoods, this boutique building comprises only 16 private homes, offering an exceptional blend of privacy, sophistication, and style. Includes 2 secure parking spaces and 1 storage locker. (id:60626)
Royal Pacific Lions Gate Realty Ltd.
7286 Barnet Road
Burnaby, British Columbia
Welcome to this 7 bed 6 bath home located in a quiet neighbourhood with a view of the North Shore mountains and Burrard Inlet. This home welcomes you to a 18' foyer and 9' ceilings throughout the main floor. Step into the open living room filled with natural light or entertain your friends in the dining room. Bedroom on main floor perfect for inlaws or your home office. Upper floor features 4 beds & 3 baths. Spa-inspired shower and tub in the primary suite. Spacious basement has a separate entrance with living and kitchen space, 2 bedrooms and separate laundry great for mortgage helper. Attached 2-car garage in the front or access 3 open parking spots from the back alley. School catchment Westridge Elementary, Burnaby North Secondary or a 10 mins drive to Simon Fraser University. (id:60626)
RE/MAX Crest Realty
9527 118 Street
Delta, British Columbia
Luxury custom built home on big 6,000 SQFT lot. This 3 level home has high end finishes and offers 8 bedrooms, 6 bathrooms. This home features a legal 2 bedroom in basement, dream kitchen and spice kitchen on main, top of the line appliances, granite countertops, large centre island prefect home for entertaining. Spacious living and dining room. Good size theatre room in the basement, no money spared. Home has radiant heat, AC and 2 primary suites upstairs with 2 additional bedrooms. Huge attached 450 SQFT garage and 240 SQFT shed in the back garden. Great location close to shops and transit. (id:60626)
Exp Realty Of Canada
1702 3280 Corvette Way
Richmond, British Columbia
Pay 15% deposit , MOVE IN NOW, COMPLETE IN 2.5 Year! Down TO OWN Program! Viewstar, the largest water front community in Richmond. This perfect 4 bedrooms 3 bathrooms floorplan 1667SFT ,2 side by side Parking, 1 Locker room. Big Master Bedroom,high ceiling, open floor plan, extensive used hardwood floor thru out, high end cabinetry with Miele appliances, air conditioning, CLUB HOUSE, INDOOR SWIMMING POOL, GYM, Entertainment Room with ROOF GARDEN. Steps away to SKYTRAIN STATION. Close to SCHOOL, COSTCO, YAOHAN CENTRE, T&T, LANDSDOWN & RICHMOND SHOPPING MALL, RESTAURANTS, SEA WALK, COMMUNITY VERY CENTRAL LOCATION. MUST SEE! (id:60626)
Grand Central Realty
116 Berwick Crescent
Richmond Hill, Ontario
Immaculate And Outstanding Greenpark Home. Truly A Masterpiece With Outstanding Workmanship, Out Most Attention To The Details. Luxury Finishings. Designer Kitchen. Fireplace. Skylight, Circular Stairs, Hardwood floors, Marble floor in kitchen , Countertop in kitchen, Driveway for 4 cars, Great 5 + 2 Bedroom House; (id:60626)
Homelife Golconda Realty Inc.
105 Kilkenny Trail
Bradford West Gwillimbury, Ontario
Welcome to 105 Kilkenny Trail, a luxurious 2,612 sq. ft. estate nestled on a stunning 1.47-acre lot in Bradfords most coveted community. Situated on a quiet cul-de-sac, this exquisite residence offers the perfect blend of privacy and elegance. Step inside to discover 4+1 spacious bedrooms and 4 beautifully appointed bathrooms, each with elegant with fixtures and finishes, including a custom kitchen with a large island, high end appliances, crown moulding, and pot lights throughout. The heart of the home is the massive open-concept great room, designed for seamless entertaining and everyday living. Featuring a gas fireplace, wainscoting, and a cathedral ceiling, this space is further enhanced by built-in speakers for an immersive atmosphere. The fully finished walk-out basement is an entertainers dream, featuring a custom bar, a spa-inspired bathroom with sauna, an office, cantina, and a spacious open-concept recreation area. Step outside to your private backyard oasis, perfect for entertaining family and friends! Enjoy the sparkling inground pool, surrounded by lush landscaping, with plenty of space for BBQs, summer parties, and unforgettable gatherings. The oversized 3-car garage offers ample storage and parking for guests, ensuring convenience and functionality. This is more than a home its a statement of style, elegance, thoughtful design, comfort, and style, providing the perfect setting for hosting, relaxing, and creating lasting memories in one of Bradfords most exclusive communities. Too many upgrades to list this is a must-see! Don't miss this opportunity to unlock your dream home and embrace the ultimate luxury lifestyle! (id:60626)
RE/MAX Experts
7983 Suncrest Drive
Burnaby, British Columbia
Rarely available cozy home with lot size 60x120 in the most desirable Sucrest/south slope area with Western character style. Features the main floor offers an updated kitchen with stainless steel appliances including a Five Star commercial gas oven & a huge Jennair hood fan. The open floor plan from kitchen to dining & family room for entertaining. The addition was completed in 2003 and includes vaulted ceilings and a wonderful solarium with a free standing fireplace. Downstairs offers a garden level one bedroom and detached two bedroom suite with huge patio and carport. Roof just done in 2013 and a lot of updates in the last few years. This home also feature potential to have back lane with Carson street address, Close to Metrotown, It won't last, Call for your appointments now! (id:60626)
RE/MAX City Realty
110 Velmar Drive
Vaughan, Ontario
Looking for a New Place to Call Home with a Growing Family? Welcome to 110 Velmar Drive in the Prestigious and High Demand Area of Weston Downs. Double Door Cathedral Ceiling Entrance, 9 Feet Ceilings Throughout Main Floor, Grand Staircase, Wonderful Layout, Large Spacious Rooms. Approx 4,034 square feet not including the Unfinished Basement. Den & Laundry Room on Main Floor, Service Stairs to Large Basement. Family Size Kitchen with Granite Counter Tops, Centre Island and Walk Out to Large Deck. Very Spacious Primary Bedroom with Sitting Area, 6 piece bath, His/Hers Closets. Every Bedroom is Connected to an Ensuite Bath. Parquet Dark Stained Floors Throughout. Fully Fenced Backyard for Kids to Play. 3 Car Garage with Wide Interlocking Driveway. 6 Car Parking. Amazing Area to Raise a Family. Close to Hwy 400/427, Transit, Schools, Parks, The National Golf Club, Vaughan Hospital, Wonderland, Restaurants, Vaughan Mills Mall for Shopping, Kortright Centre for Nature Walks, and Much More!! (id:60626)
Sotheby's International Realty Canada
943 Barry Avenue
Innisfil, Ontario
Stunning fully renovated waterfront home on long private property nestled on the shores of Lake Simcoe. With 5 bedrooms plus office (2 being in a private in-law suite) and 5 full bathrooms, this home has room for the whole family! Whether lounging outside by the gas or natural fireplace, out on the custom composite dock, in the 12-person sauna or 8-person hot tub or on the composite deck, you will love every inch. Not to mention inside with master suite facing Lake Simcoe with complete privacy, enjoy dual closets and ensuite. Two wings and staircases to this home are perfect for large families, or for the teenagers to have their own space. Two kitchen areas (both with quartz countertops), two living rooms, and bathrooms at every turn. Cozy up inside with the fireplace while relaxing music plays throughout the whole home's sound system. Dual second floor laundry is just another bonus but with almost everything being 2-4 years young it is turnkey move in ready to say the least. Gas BBQ hookup, parking for 9 vehicles in oversized driveway, 4 car garage (double tandem) and just down from popular marina and restaurant, this lake home will leave you in awe. Don’t miss the well-lit up home at dusk with pot lights everywhere or turn off the lights, take in the sunset and enjoy the views under the gazebo. This waterfront beauty has perfection written all over it. 2025 garage door openers, 2024 pressure tank, 2021 Ac, and furnace, 2022 all landscaping and extensive patio areas and firepit, 2022 dock, 2021 hot water tank, 2016 uv system, 2025 uv light, 2025 Professionally painted Benjamin Moore (id:60626)
Real Broker Ontario Ltd.
943 Barry Avenue
Innisfil, Ontario
Stunning fully renovated waterfront home on long private property nestled on the shores of Lake Simcoe. With hardwood throughout, 5 bedrooms plus office (2 being in a private in-law suite) and 5 full bathrooms, this home has room for the whole family! Whether lounging outside by the gas or natural fireplace, out on the custom composite dock, in the 12-person sauna or 8-person hot tub or on the composite deck, you will love every inch. Not to mention inside with master suite facing Lake Simcoe with complete privacy, enjoy dual closets and ensuite. Two separate wings and staircases to this home are perfect for large families, or for the teenagers to have their own space. Two kitchen areas (both with quartz countertops), two living rooms, and bathrooms at every turn. Cozy up inside with the fireplace while relaxing music plays throughout the whole home's sound system. Dual second floor laundry is just another bonus but with almost everything being 2-4 years young it is turnkey move in ready to say the least. Gas BBQ hookup, parking for 9 vehicles in oversized driveway, 4 car garage (double tandem) and just down from popular marina and restaurant, this lake home will leave you in awe. Don't miss the well-lit up home at dusk with pot lights everywhere or turn off the lights, take in the sunset and enjoy the views under the gazebo. This waterfront beauty has perfection written all over it. 2025 garage door openers, 2025 driveway seal, 2025 uv lamp, sediment filter, carbon filter, 2024 pressure tank, 2021 Ac, and furnace, 2022 all landscaping and extensive patio areas and firepit, 2022 dock, 2021 hot water tank, 2016 uv system, 2025 uv light, 2025 Professionally painted Benjamin Moore (id:60626)
Real Broker Ontario Ltd.
1 835 Sturdies Bay Rd
Galiano Island, British Columbia
Welcome to this stunning waterfront retreat on Galiano Island. Custom built for current owners to take advantage of the breathtaking ever-changing seascapes. Experience relaxed coastal living in this 3140 sq ft west coast oceanfront property with expansive views stretching across the water to Vancouver. This charming quality home sits on 1.46 acres of private ocean front on a point. Large living room with vaulted ceilings and oversized windows letting in an abundance of light. Entertainment size kitchen & family room. This home has been well maintained over the years. Well drilled in 2021, rebuilt decks, fresh exterior paint. Large primary bedroom on main with stunning views & private deck. Three more bedrooms up for family & friends. Fifth bedroom & games room down. Galiano Island offers a vibrant arts, music, and culinary scene. Excellent restaurants/pubs to enjoy as well as summer markets. It's the lifestyle you have been waiting for. Good ferry access from Victoria & Vancouver. (id:60626)
Macdonald Realty Victoria
1611 E 57th Avenue
Vancouver, British Columbia
Nestled in the heart of Vancouver´s coveted Fraserview community, this 7-bedroom, 5-bathroom home merges family living with smart investment potential. 7 large bedrooms (4 up +1 main w/ensuite + 2 down) and 5 full bathrooms ensuring comfort and privacy for everyone. Separate basement suite with two bedrooms, full bath, full kitchen, and private entrance ideal for mortgage-helper income. Bright open kitchen with premium granite/quartz countertops, stainless steel appliances and a generous island. Just blocks from Gordon Park, Fraserview Golf Course and easy highway access for commuting. Top school catchment: Sir James Douglas Elementary, David Thompson Secondary and Sir Winston Churchill Secondary. (id:60626)
Royal Pacific Realty (Kingsway) Ltd.
16228 25 Avenue
Surrey, British Columbia
Morgan Heights - Exceptionally located and Expertly Built, 4 Bed 4 Bath, 3,752 sqft Residence on a 5000 sqft Lot situated on a quiet street in a sought-after neighbourhood. Amazing street appeal w/ dramatic roof lines and decorative stonework. Open versatile layout w/ hardwood flooring throughout main & extensive millwork details. Large flex room off foyer can be used as office. Contemporary kitchen w/ elegant cabinetry, stone counters, stainless appl's and walk-in pantry. Adjacent dinning area & family room overlook and lead out to the private backyard. Up, 3 large Bedrooms incl. Primary w/ Luxury ensuite. Downstairs spacious media room, BONUS 1 Bed SUITE can be a great Mortgage Helper w/ Separate Entry. Walk to shops, restaurants & Southridge School. 10/10 Call today! (id:60626)
RE/MAX City Realty
173 Whitetail Ridge
Vernon, British Columbia
This sun-drenched luxury home offers true four-season resort living in the heart of Predator Ridge. Privately situated on a quiet cul-de-sac with panoramic views of the Monashee Mountains and golf course. Originally the Whitetail Showhome, this one-of-a-kind property features natural wood beam construction and soaring 15’ ceilings with white-wash poplar. The open-concept layout includes 5 beds/flex + 3 full baths, with a spacious main floor primary suite, spa-inspired ensuite, and custom walk-in closet.Enjoy over 825 sq ft of outdoor living with built-in BBQ, firepit, and sweeping views. Geothermal heating & cooling, smart home tech, heated tile & hardwood floors, quartz countertops, and automated blinds provide modern comfort. The .32+ acre lot offers privacy and beautifully maintained landscaping-no strata fees or bylaws.Resort-style amenities include pools, tennis courts, fitness centre, and extensive walking & biking trails. Located just 25 min to Kelowna Int’l Airport and 20 min to SilverStar Mountain Resort. (id:60626)
Engel & Volkers Okanagan
5 Northcliffe Boulevard
Toronto, Ontario
Don't miss this rare opportunity to own a meticulously maintained, legal 6-plex in one of Toronto's most sought-after neighborhoods. This income-generating property features six spacious one-bedroom units, two of which are enhanced by charming fireplaces, plus a third fireplace located in the separate office space in the basement. This property is a truly hassle-free investment with significant growth potential. Perfect for investors or owner-users seeking a dependable, income-generating property in a prime neighborhood. Don't let this opportunity pass you by! Right-of-way driveway to surface parking spaces at the rear of the property, seven hydro meters. Tenants responsible for hydro and additional revenue from coin laundry. (id:60626)
Royal LePage Real Estate Services Ltd.
67 Mystic Ridge Way Sw
Calgary, Alberta
This custom-designed home sits on a rare oversized corner lot backing onto green space in prestigious Mystic Ridge. The main floor features a private den, powder room, office and an open-concept great room flowing into a spacious kitchen and nook. The chef’s kitchen includes high-end appliances (Wolf gas cooktop, Sub-Zero fridge), custom cabinetry, and Caesarstone countertops. Upstairs, there are four bedrooms, three full bathrooms, and a vaulted bonus room. The luxurious primary suite includes a fireplace, a spa-inspired ensuite with under-floor heating, a steam shower, and dual vanities.The fully developed walk-up basement features a media room, large games/family area, fifth bedroom, full bathroom, and underfloor heating. Enjoy ceiling speakers in every room, exterior surround cameras, a triple oversized garage with room for car lifts and gas pipes ready for a garage heater, two furnaces, an air conditioning unit, and a central vacuum. Professionally landscaped, the backyard includes a stamped concrete patio and a large gazebo with automated sprinklers in the front and back. It is minutes from top schools, shopping, recreation, and scenic walking/biking trails. (id:60626)
Cir Realty
60 Maple Way
East Gwillimbury, Ontario
Welcome To 60 Maple Way, Where Modern Luxury Meets Timeless Elegance! Nestled On Large Pie-Shaped Lot In The Prestigious Community of East Gwillimbury, "Sharon" ! Step inside to a beautifully renovated interior that features high-end finishes and spacious living areas, perfect for both entertaining and family relaxation. This beautiful property boasts 4+1 generously sized bedrooms and 5 fully renovated bathrooms, which is perfect for a large family. Each bedroom features custom closets, providing ample storage and a touch of sophistication throughout. A dedicated home office on the main floor provides a quiet and comfortable space for work or study, while the open-concept design flows seamlessly throughout. The modern kitchen is equipped with top-of-the-line appliances, a large central island, and custom cabinetry, Ideal for both casual dining and hosting guests. The Second floor includes two skylights, filling the home with natural light and enhancing its airy, open feel **Second Floor Laundry For More Conveniences**. The outdoor space is a true retreat, Sunny south exposure, a spacious deck overlooking the lush backyard, mature trees, and a relaxing inground pool, perfect for hot summer days and poolside gatherings. A fully fenced yard provides enhanced privacy, creating an oasis for you to enjoy. The fully finished basement, with a separate entrance, offers even more flexibility, featuring a cozy bedroom, a 3-piece bathroom, a bar, and a sauna. Whether you need space for extended family, a nanny suite, a rental suite, or a personal getaway, the possibilities are endless. The home also includes a 3-car garage, providing plenty of space for vehicles and storage. Close to schools, parks, and major amenities. This exceptional property truly offers everything you need and more. it's A Must-See! (id:60626)
Sutton Group-Admiral Realty Inc.
59 Mcquade Lake Crescent
Beechville, Nova Scotia
This like-new 7,000 sq. ft. commercial building presents a prime opportunity for recreational, special event, or wellness-focused businesses seeking a well-located space in Halifaxs continually expanding mainland commercial hubBayers Lake. Situated on a 16,543 sq. ft. lot with a level, paved parking area for 15 or more vehicles, the property offers excellent accessibility to Highways 102, 103, and downtown Halifax. Spanning four levels, the building features two expansive open-concept studio halls, two mezzanine levels overlooking the studios, and multiple flexible-use spaces that can be partitioned as needed to accommodate various business models and schedules. Designed with adaptability in mind, the space has hosted weddings, concerts, yoga, dance, and fitness classes, and offers the perfect environment for a wide range of services. The main level includes a large welcoming reception area accessed through double doors, a studio hall, kitchen, bathroom facilities, and a separate esthetician office. The second-floor mezzanine offers multiple office spaces and additional bathrooms, including one office with plumbing that previously served as a massage therapy space. The third level houses the largest studio hall, another office, and bathrooms, while the top floor features the final mezzanine space. Built with wood construction and impact-minimizing flooring, the building is equipped with in-floor heating, durable vinyl flooring throughout, an asphalt roof, a fireproofed northwest-facing wall, and a robust air-exchange system. This is an outstanding opportunity to launch or grow your business and be part of a vibrant and diverse commercial district. Building and land are for sale. (id:60626)
Bryant Realty Atlantic
1803 8588 Cornish Street
Vancouver, British Columbia
Elevated Living in this Penthouse Collection! 1,800 SF | 3 Bed | 3 Bath | 1,000 SF Rooftop Terrace This Sun-drenched, SE exposure 3-bed, 3-bath home spans 1,800 SF of luxurious living, featuring two ensuite bedrooms and luxurious custom renovation throughout. Crafted with high-end materials: wide-plank hardwood flooring, real wood cabinetry, marble coutertop, Gaggenau and Miele appliances package plus a built-in wine fridge. The custom-designed kitchen offers clever storage solutions, with pull-out pantry systems! A spacious wraparound balcony extends your living space outdoors, while an elegant staircase-framed by oversized, Art Gallery inspired skylights-leads to your 1,000 SF private rooftop terrace, ideal for entertaining, relaxing, or cultivating your own urban oasis. (id:60626)
RE/MAX Crest Realty
968 W 17th Avenue
Vancouver, British Columbia
Don't miss out on this spacious and bright BACK 1/2 DUPLEX nested on a quiet street, in Cambie, one of Vancouver's best neighbourhoods. Superior transit, shopping and dining, and next door to Douglas Park with ample open fields, community center, and playground area. This home features functional floor plan, large kitchen with high quality appliances, living / dining space and powder room on main level and 3 bedrooms with en suites on the second and third level. Large floor to ceiling windows, custom millwork, radiant in-floor heating, HRV, central A/C, security system, 556 square ft of crawl space that can be used for additional storage, private yard and detached garage. (id:60626)
Prompton Real Estate Services Inc.
20 Shaver Avenue N
Toronto, Ontario
This stunning, fully renovated home combines modern luxury with functional design. The gourmet kitchen is equipped with top-of-the-line built-in appliances, including a Jenn-Air panel fridge & dishwasher, DACOR induction cooktop & wall oven , and a Marvel wine fridge. The oversized island serves as the perfect hub for entertaining, with plenty of space for family and friends to gather. A dry bar in the dining area adds an extra touch of convenience and storage. The main floor boasts 9-6 ceilings, offering an airy and open feel. The living spaces are enhanced with built-in speakers and wired Wi-Fi extenders, providing the perfect setting for entertainment and connectivity. A large patio door invites natural light, while the 8-foot front door creates an impressive first impression. Throughout the home, beautiful white oak engineered floors add warmth and sophistication, creating a seamless flow from room to room. The master bedroom is spacious with soaring cathedral ceilings, large windows, and a calm, airy atmosphere. A king-size bed sits in the center, surrounded by soft, neutral tones. The built-in closet offers ample storage, blending seamlessly into the design. There's a spa-like ensuite with a freestanding soaking tub, a walk-in shower, heated floors and elegant, calming finishes, creating a perfect, serene retreat. The garage includes a hoist for additional car storage, perfect for auto enthusiasts or those in need of extra space. The basement unit offers a separate entrance and full kitchen, making it ideal for in-laws, guests, or as a potential rental unit. The exterior of the home has been updated with new concrete and modern wood siding, offering a sleek and contemporary look that is sure to impress. Located in a great neighborhood and close to all amenities, this home is the perfect blend of luxury and convenience. Don't miss the opportunity to own this exceptional property schedule a showing today!Brokerage (id:60626)
Meta Realty Inc.
56a Bellman Avenue
Toronto, Ontario
You Have Just Found Arguably The Best Home For Sale In South Etobicoke. This High-End Custom Built Home Exemplifies Unparalleled Craftsmanship With Exquisite Design And Attention To Detail. This Is NOT Your Everyday " Cookie-Cutter " Home. This Home Has Been Overbuilt With Insulated Concrete Forms Top To Bottom, Which Means Insulated Concrete Exterior Walls, Heated Concrete Slab Flooring Inside The Home On All Levels, Imported Limestone Front Facade, Radiant Heating Throughout Entire Home, Energy Efficient Home With HRV & Germicidal UV Light System, Built-In Thermador Appliances, Oversized Hand Scraped Hardwood Floors Throughout, Built-In Speakers, Wainscotting, Custom Millwork & So Much More. Enjoy The Open-Concept Layout That Seamlessly Integrates The Living, Dining & Heart Of The Home - The Custom Perola Kitchen ! Tons Of Natural Light On All Levels. The Primary Bedroom Is Complete With Built-In Closets & Spa-Like Ensuite With High-End Fixtures & Heated Floors. This Home Has The Perfect Basement That Sits Above Grade Making Working From Home Warm & Comforting, Paired With A Large Rec Area & An Exceptional Wine Cellar ! Enjoy The Walk-Up To A Massive Sun Filled West Facing Backyard - Perfect Pool Sized Lot Where You Can Watch The Sun Set With Family & Friends. A+ Location ! Flagstone Exterior Landscape, Custom Shed With Concrete Siding, 9'&10'Ceilings. Perfectly Located With Close Proximity To Major Highways, Transit & Downtown. 10 Minute Drive To Pearson International. Walking Distance To Schools, Parks & Shopping. This Is NOT Your Average New Build On A 25' Lot. This Home Far Exceeds Those Standards. A True Step Above The Rest. Bring The Fussiest Of Clients, The Best Inspectors Around, The Parents, The In-Laws, Everyone Is Welcome ! This Home Has Been Loved & Shows True Pride Of Ownership. This Home Sells Itself. Do Yourself The Favour - Book The Appointment ! (id:60626)
RE/MAX Premier Inc.
11631 Montego Street
Richmond, British Columbia
Luxury living with radiant floor heating, A/C, HRV, EV charger, steam shower, and jetted jacuzzi tub - this elegant 5 bed, 5.5 bath home offers 3,200+ SF on a 6,000+ SF lot. Step into a grand foyer with soaring ceilings, crystal chandeliers, and an open layout. Gourmet kitchen with Bosch appliances, granite counters, large island, and spice kitchen - ideal for entertaining. Upstairs features 4 ensuite bedrooms, including a spa-inspired primary with steam shower and jetted tub. Main floor includes media room and 5th bedroom with suite potential. Quality finishes: ceramic tile, crown molding, central vacuum. North-facing backyard with covered patio and garden shed. Prime location near top schools, parks, shopping, transit, and Hwy 91/99. OPEN HOUSE: Saturday Aug. 23rd - 3:00PM to 5:00PM. (id:60626)
RE/MAX Crest Realty
117 Hayhoe Avenue
Vaughan, Ontario
Rare find Multi-generational home with main floor nanny/primary separate bedrooms with full kitchen and 3 pc bathroom & laundry area. Main unit has large eat in kitchen , laundry room and family room with gas fireplace , 4 bedrooms and office and solarium with walk out . Basement unit ( separate entrance ) has 2 bedrooms , 2 full bathrooms , eat in kitchen , recreational room and laundry room . Total of 4300 square feet above grade and 2200 square feet below grade (id:60626)
Royal LePage Your Community Realty
35528 Eagle Summit Drive
Abbotsford, British Columbia
Eagle Mountain masterpiece! This 2017 custom-built home sits on a 9,000 sq. ft. lot with stunning Mt. Baker views from every room. Features include a grand 25-ft foyer, 10-ft ceilings, 5-6 bedrooms plus den, and spa-like ensuite with two-person Jacuzzi tub. Gourmet kitchen with custom cabinetry, expansive deck with triple-pane sliders, and heated garage with hot water. Lower level offers separate entry, patio, storage, and roughed-in bath-endless potential! (id:60626)
Sutton Group-West Coast Realty (Abbotsford)
4402 Tremaine Road
Milton, Ontario
Welcome to Your Dream Country Escape Just Minutes from the City. Nestled on a peaceful country lot with breathtaking views of Mount Nemo and the Niagara Escarpment, this beautifully updated bungalow offers the perfect blend of rural tranquility and urban convenience. Located just minutes from all the amenities of Milton and Oakville, this property delivers an exceptional lifestyle opportunity for families, professionals, and hobbyists alike. Step inside to discover a spacious, open-concept main floor filled with natural light, rich hardwood flooring, pot lights, and elegant finishes throughout. The gourmet kitchen is the heart of the home perfect for entertaining and flows seamlessly into the living and dining areas, all overlooking a professionally landscaped backyard oasis. The expansive primary suite is a private retreat featuring a luxurious spa-inspired ensuite and double French doors that open onto a serene terrace and the lush, private backyard. A second generous bedroom and stylish 4-piece main bathroom complete the main level. Downstairs, the finished lower level boasts a cozy family/rec room with a fireplace, two additional large bedrooms, and a custom-designed laundry room ideal for growing families or hosting guests. The standout feature of this property is the impressive 46 x 32 heated garage/shop. Whether you're a car enthusiast, entrepreneur, or hobbyist, this space offers endless potential with its soaring ceilings, car lift, commercial-grade steel racking, and double-wide driveway. There's even extra space alongside the garage for additional storage or parking for larger equipment and trailers. Ideal location on the edge of Oakville/Milton. (id:60626)
Royal LePage/j & D Division
616 Saskatchewan Crescent E
Saskatoon, Saskatchewan
Welcome to 616 Saskatchewan Crescent East, an extraordinary residence perched on Saskatoon’s most iconic street. Panoramic views stretch from the Broadway Bridge to the historic Bessborough Hotel, offering a daily backdrop of stillness and beauty. Designed with intention and built to last, this home is a rare blend of enduring structure, refined comfort, and timeless serenity. Crafted with concrete core floors and ICF block construction up to the second storey, and framed with steel studs above, its strength is unmistakable. The exterior is wrapped in a 7-layer acrylic stucco system by Sask Stucco, with a restored balcony by Al Ro and a durable Flynn torch-on roof supporting commercial-grade rooftop HVAC and a dedicated makeup air unit. Inside, a Viessmann boiler quietly warms all three levels, supported by an air exchanger and Culligan RO system. The kitchen features solid maple cabinetry by Ben McNee, a Miele stove and charcoal grill, Miele dishwasher, hood fan, and built-in Jennair fridge. Elegant finishes are found throughout—solid core doors, Creative Closets blinds, Unique Lighting fixtures, and a Russound audio system with in-ceiling speakers. In the lower-level family room, 5.1 surround sound by Speakercraft, subwoofer, and wet bar invite effortless entertaining. The sculptural staircase, built with steel and solid wood, is paired with railings by R&B Bannister and glasswork by Dynamic Glass. Outdoors, unwind beneath the grapevine-draped pergola, enjoy cherry and apple trees, or relax on the stamped concrete patio. A triple detached garage offers one double, one oversized single, and a rear overhead door to the yard. Gas BBQ hookup and Simplex keyless locks provide everyday ease. This is more than a home—it’s a peaceful rhythm, a grounded retreat, and a rare offering in Saskatoon’s most sought-after location. (id:60626)
The Agency Saskatoon
203 East River Road
St. George, Ontario
Exquisite Luxury Estate on the Grand River-Nestled in the picturesque countryside, just minutes from the charming villages of Glen Morris and Paris, on outskirts of Cambridge & Brantford, this magnificent 5-bedroom, 4-bathroom estate offers the perfect blend of serene rural beauty & urban convenience. Access to Hwy 403 nearby, enjoy seamless connectivity to all amenities while savoring the tranquility of this breathtaking property backing onto the Grand River. Witness vibrant sunsets from your expansive deck with awning or the cozy deck overlooking ancient old-growth trees & the rivers gentle flow. This fully fenced, gated property exudes privacy on a meticulously landscaped lot, complete with an irrigation system & a stunning fiberglass inground heated pool with a safety cover. Step inside to soaring vaulted ceilings, gleaming white oak flooring, and California shutters throughout. The custom kitchen is a culinary masterpiece, featuring white oak solid cabinets, a built-in Miele fridge & freezer and a Blue Star Cafe Style French Door Oven. Cozy up by one of two fireplaces on the main floor, or unwind in the spa-inspired master bathroom with a rejuvenating steam shower. Entertainment thrives with a state-of-the-art theatre room, games room and gym. The renovated, weatherized, and heated barn offers versatile space for hobbies or gatherings, while the 3-car heated garage ensures year-round comfort. A commercial whole-home reverse osmosis water system, geothermal heating/cooling, and a whole-home emergency generator deliver unmatched efficiency and peace of mind. Built with 2X6 construction, 8'10 basement ceilings, and two fully functioning wells, this estate marries timeless craftsmanship with modern innovation. The fenced pool area and lush grounds create a private oasis, ideal for relaxation or hosting unforgettable events. Discover luxury living where nature meets convenience. Schedule your private tour today to experience this extraordinary estate. (id:60626)
RE/MAX Real Estate Centre Inc.
350 320 Granville Street
Vancouver, British Columbia
Opportuniy to own one-of-kind Premier AAA office in the heart of Vancouver! Developed by renowed Bosa group, design by KPF Architects comes with parking space. Bosa waterfront center building win the LEED Gold certification with world class amenities in the building including gym, rooftop patio luxury waterfront view common executive meeting rooms! The building is located near Skytrain Station waterfront, Westcoast Express and seabus. Shell condition. Contact listing agent for more information. PRICE REDUCED! (id:60626)
Lehomes Realty Premier
831 Bland Line
Cavan Monaghan, Ontario
Country paradise awaits! A breathtaking property, the original Bland farm offers the ultimate in privacy & serenity set among the rolling hills of Cavan. This pristine 95+ acre farm provides everything needed for a working farm with 4 out buildings, all with dedicated Generlink connected electrical panels. Built in 2016, the insulated 51x29 detached garage has a finished interior & loft. Built in 2019 the 56X46 loafing equipment barn is ready for calving with 4 sections & 2 shared water bowls, well report indicates 8GPM. The 96x40 barn is ideal for hay & equipment. Built in 2015 the 30x16 utility building is used for convenient wood storage next to the wood fired boiler system & also includes a 2 compartment chicken coup. A cabin in the woods has a verandah & creek amenity. Fully remodeled in 2012, the 2,150sq ft century brick home is crisp & up to date, presenting picturesque mile long views from every window. A spacious attic provides potential for additional living space. The 40 workable acres of Otonabee Loam grossed $80k on a 2024 yield of 103 bushels of wheat per acre. Soy bean yield in 2022 was 41-52 bushels per acre. Nestled amidst fertile fields, meadows & mature maple trees ready for tapping, Jackson Creek traverses the property & ideal for fly fishing. Investing in a farm can provide a rewarding, enjoyable rural lifestyle. Some benefits of part-time farming: supplemental income, tax benefits on purchases, incentives & deductions, diversified business opportunities like agritourism, event hosting, or selling locally. A farm can provide well-being from a fulfilling self-sufficient lifestyle with community & family connection. Enjoy fresh air & a peaceful, scenic environment at this delightful sanctuary strategically located on a quiet municipal road, 15km to PRHC, 11km north of Hwy 115 & only 20 min to Hwy 407 ensuring effortless commutes to the GTA. Cham Shan Buddhist Temple & the recreational Kawartha Lakes region are nearby. (id:60626)
Royal LePage Proalliance Realty
831 Bland Line
Cavan Monaghan, Ontario
Country paradise awaits! The original Bland farm is a breathtaking property, offering the ultimate in privacy & serenity set among the rolling hills of Cavan. Fully remodeled, the 2,150sq ft century brick home is crisp & up to date, presenting picturesque mile long views from every window. A spacious attic provides potential for additional living space. This pristine 95+ acre farm offers everything you can imagine for a working farm with 4 out buildings, all with dedicated electrical panels drawing from the pole & connected to Generlink. Built in 2016, the insulated detached garage 51x29 has a finished interior & loft. The 56X46 loafing equipment barn was built in 2019 & is set up for cow calving with 4 sections & 2 shared water bowls, well report indicates 8GPM.The large 96x40 barn is ideal for hay & equipment, the 30x16 utility building includes a 2 compartment chicken coup. The cabin in the woods has a verandah & creek amenity. The 40 workable acres of Otonabee Loam grossed $80k with a yield of 103 bushels of wheat per acre in 2024 & in 2022 soy bean of 41-52 bushels per acre. Nestled amidst fertile fields, meadows & mature maple trees ready for tapping, Jackson Creek traverses the property & is ideal for fly fishing. Investing in a farm can provide a rewarding, enjoyable rural lifestyle. Some key benefits of farm part-time farming: supplemental income, tax benefits on purchases, incentives & deductions, diversified business opportunities like agritourism, event hosting, or selling locally. Overall, a farm can provide well-being from a fulfilling self-sufficient lifestyle with community & family connection, while enjoying fresh air & a peaceful, scenic environment. This delightful sanctuary is strategically located on a quiet municipal, year-round residential road, 15km to PRHC, 11km north of Hwy 115 & only 20 minutes to Hwy 407 ensuring effortless commutes to the GTA. Cham Shan Buddhist Temple is nearby as is the recreational Kawartha Lakes region. (id:60626)
Royal LePage Proalliance Realty
15415 Pohlman Avenue
Summerland, British Columbia
Discover a magical retreat in one of Summerland’s most desirable lakeview neighborhoods. This is a one a kind offering. This substantially renovated home sits on two individual lots and offers panoramic views of Okanagan Lake and the surrounding mountains. No Foreign Buyers Tax—this property is outside the Census Metropolitan Area (CMA) and Census Agglomeration (CA) designations. Set on a generous, private double lot, on a short dead-end street - the home features a stunning swimming pool and hot tub—ideal for relaxing or entertaining. The expansive outdoor deck includes a natural gas BBQ hookup and is the perfect spot to take in the breathtaking lake and mountain vistas. Inside, you’ll find numerous updates throughout, including hardwood flooring, a modern open-concept kitchen, and spa-like bathrooms. Thoughtful renovations blend comfort with contemporary style, making this a true turn-key home. Enjoy as-is, reallocate the existing lots to build a second home, or explore the potential to subdivide into three parcels—an exceptional opportunity in a prime location. Just a two minute walk to Okanagan Lake, with access to a boat launch, beach, park, yacht club, and a local restaurant and pub. Summerland offers boutique shopping, charming cafes, golf courses, and world-class wineries—all part of the coveted Okanagan lifestyle. This is more than a home—it’s a lifestyle. Come experience the beauty and potential of this extraordinary Okanagan property. (id:60626)
Macdonald Realty
9195 Buckhorn Lake Road
Prince George, British Columbia
Decades of Family Vision produced this Sterling Business. The Vision is a Realty. Two immaculate, well built homes (1440 sq. ft. - 4 bed, 3 bath and 1240 sq. ft. - 3 bed, 1 bath) on 38.31 acres with lovely Docherty Creek. Impeccably pridefully maintained: main greenhouse of 20,400 sq. ft. and 8 units 2,880 sq. ft. as well as outbuildings and Garage. Incorporated in 1981 with complete equipment lists, well log, lagoon info, zoning details, building permits, photos and Financials. Noteworthy - Good Will for this Turn Key Business. If you have a vision, work ethic and the dedication, this is the Business for you. Please verify all measurements if important. Approx. 18 km South of bustling Prince George, British Columbia, Canada. (id:60626)
Exp Realty
1301 12 Avenue
Coaldale, Alberta
Position your business for success with this 8.16 (+/-) acre Industry -zoned lot, located within Coaldale’s expanding industrial corridor. Situated in the 845 Development Industrial Subdivision, this prime commercial opportunity offers flexible lot sizes ranging from 1 to 8 acres, providing scalable solutions for a variety of commercial and industrial operations.The development features direct access from Highway 845, a highly traveled route in the area that connects to Alberta Highway 3 which is a major transportation passageway for logistics, material transport, and industrial supply chains. This strategic location enhances connectivity and accessibility for businesses requiring efficient transportation solutions.Over the past few years, Coaldale has evolved into a business hub with an impressive growth rate, supported by numerous commercial ventures. One of the most significant developments is the NewCold facility project, which is attracting more industry to the community. Coaldale also benefits from the new Malloy Landing residential subdivision, the state-of-the-art Shift Community Recreation Centre, and a growing number of commercial and industrial enterprises.With cost-effective commercial & industrial land, a competitive commercial property tax rate, and attractive incentives , Coaldale presents a compelling opportunity for business relocation, expansion, and investment. Secure your position in this high-growth market today. (id:60626)
Onyx Realty Ltd.

