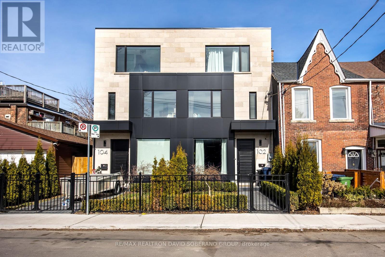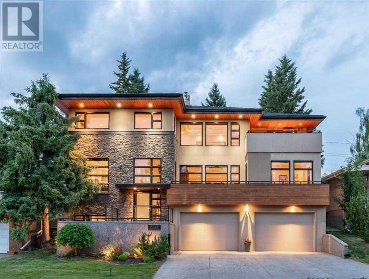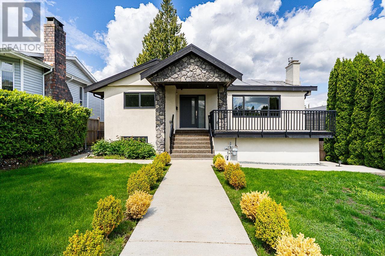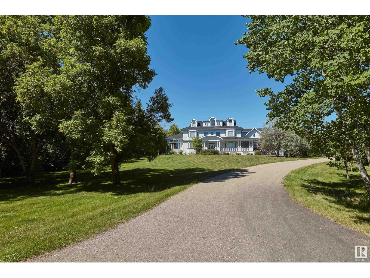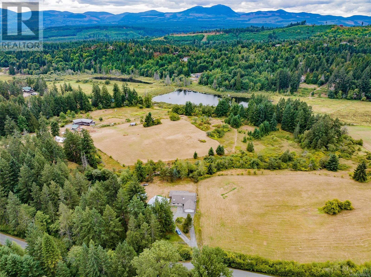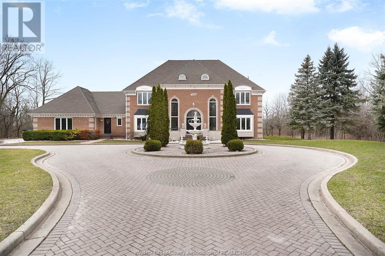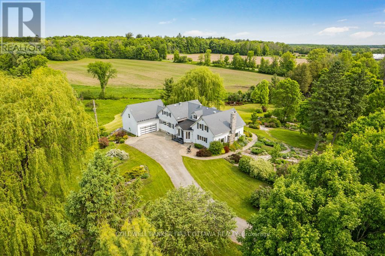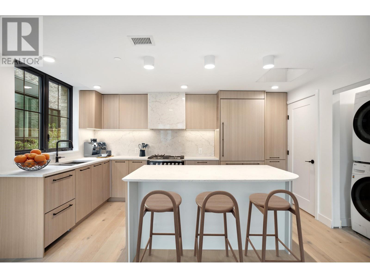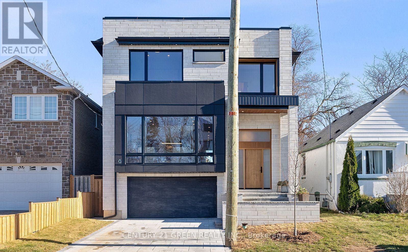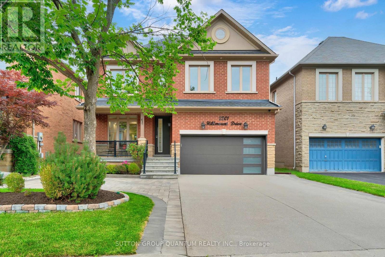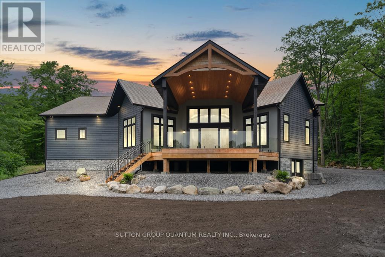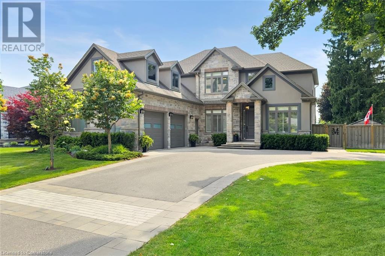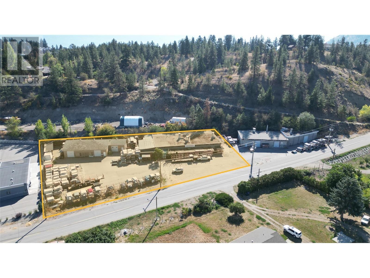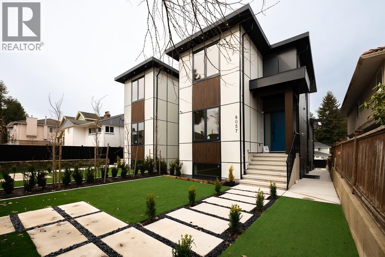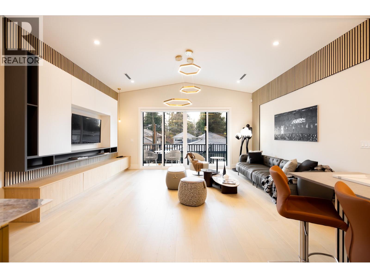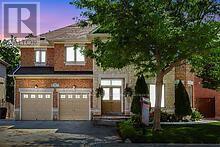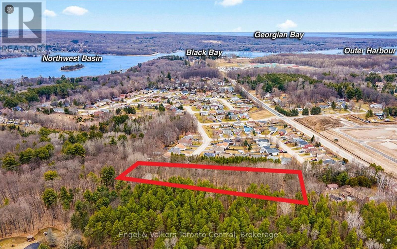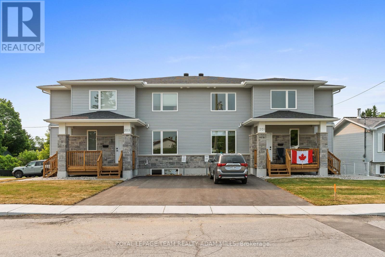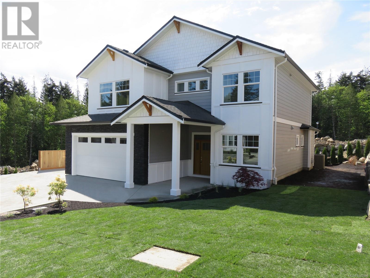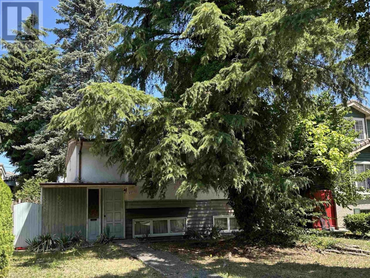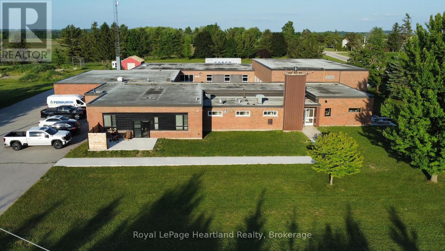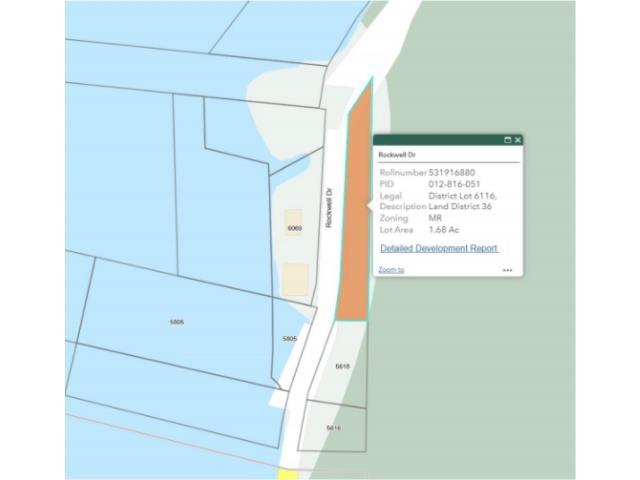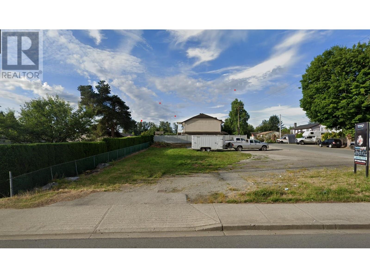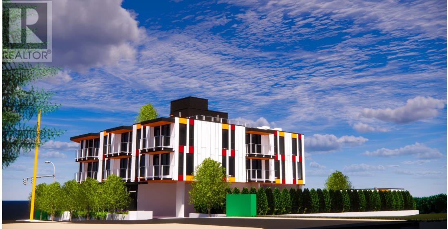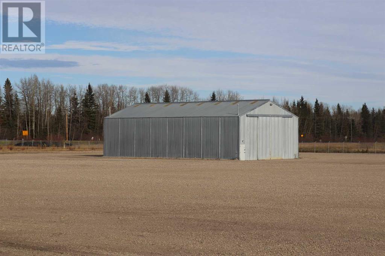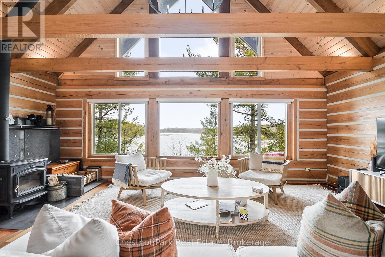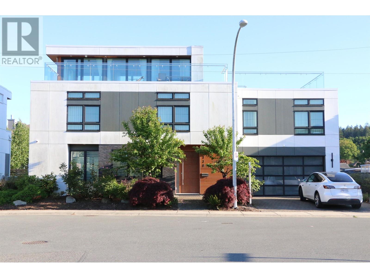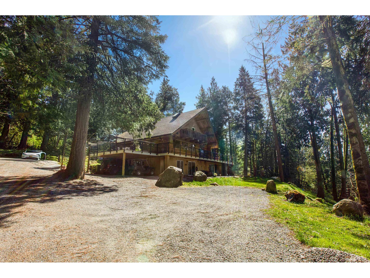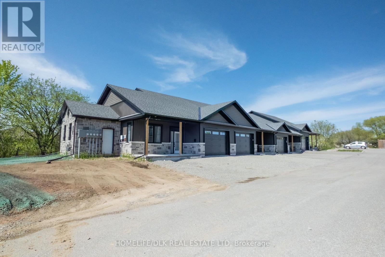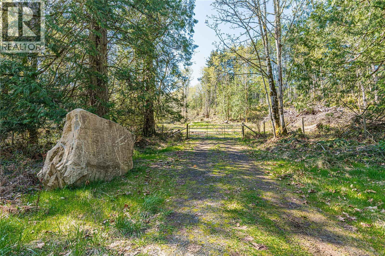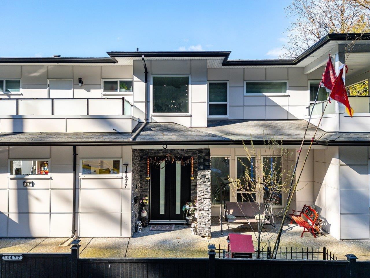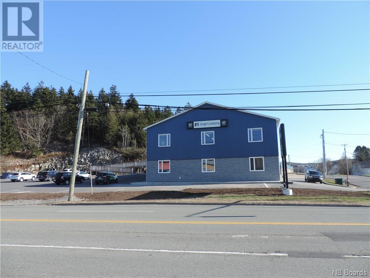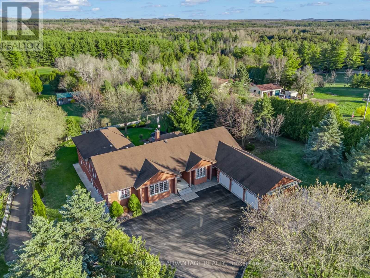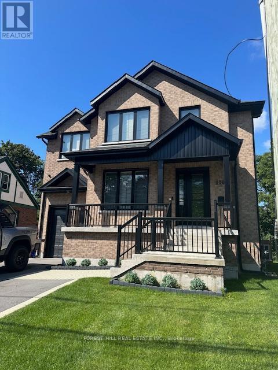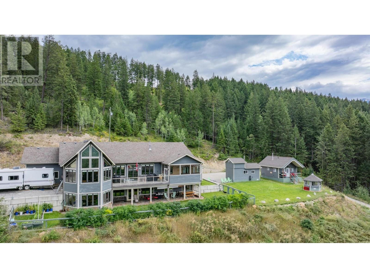298 Second Road E
Stoney Creek, Ontario
Excellent chance to acquire a 22.2-acre farm featuring a spacious 2 story brick house, perfectly situated on the corner of Mud Street & Second Rd East. The property boasts an impressive 1,938.29 feet of frontage, in a prime location on Stoney Creek Mountain, near upcoming developments. Several upgrades have been made in the last five years. Includes a double car garage and is conveniently close to all necessities: shopping, schools, and easy access to Red Hill Expressway, LINC, and QEW. (id:60626)
RE/MAX Escarpment Leadex Realty
102 Ulster Street
Toronto, Ontario
Modern, Custom-Built 3-Storey Semi in the Sought-After University Neighborhood. This light-filled, open-concept home features 10' ceilings and warm chevron hardwood throughout the main floor living and dining areas. Seamlessly integrated custom trimless linear lighting and specialty pinspot fixtures set the tone, all automated through Lutron switches with full iPad, Siri, and voice-assisted smart home controls for effortless ambiance and function. The spacious chefs kitchen offers abundant storage, an oversized island, and direct access to a private patio perfect for al fresco dining. Upstairs, two generous bedrooms each include their own ensuite and ample closet space. The top-level primary retreat boasts a wet bar, a large balcony with CN Tower views, and a luxurious 5-piece ensuite. The lower level offers 8' ceilings with a versatile recreation room ideal as a gym, office, or rental suite, plus an additional bedroom and full bath. Premium features include two furnaces, two A/C units, two HRV systems, in-floor heating in the basement, and radiant floor heating in the primary and second-floor bathrooms. Conveniently located near top schools, parks, shopping, theatres, and places of worship. (id:60626)
RE/MAX Realtron David Soberano Group
5448 Bannerman Drive Nw
Calgary, Alberta
Prestigious Bannerman Drive NW | Rare ¼ Acre Lot | Luxurious Smart Home in Brentwood!! This contemporary two-story residence offers nearly 4,800 sq ft of refined living space on a rare and meticulously landscaped ¼ acre lot. Tucked away in a quiet, established enclave, the home backs onto a greenway that directly connects to walking trails, dog parks, + Nose Hill Park — offering unmatched access to Calgary’s natural beauty. The spectacular backyard is a true urban oasis: completely private and surrounded by mature trees and lush perennials, it features integrated mood lighting, a multi-zone irrigation system, + a fully electrified work shed. Indoor/outdoor living is achieved through massive patio doors off the main floor that open directly to this inviting retreat. Inside, a dramatic 30-foot Rundle Stone wall anchors all three levels of the home. The main floor offers an open-concept layout, a chef-inspired kitchen with a granite-wrapped island, high-end appliances, a walk-in pantry (with stand-up freezer + ample shelving), + a cozy breakfast nook with large picture windows + access to the front balcony. A dedicated dining room is ideal for entertaining, + a spacious office + bright laundry room (with chute from upstairs) round out the main level. Upstairs, the luxurious primary retreat spans over 800 sq ft and features a private south-facing balcony, gas fireplace, deluxe ensuite with dual vanities, soaker tub, steam shower with built-in bench and speakers, + a custom walk-in dressing room with walnut cabinetry + an additional clothes dryer. Two more generously sized bedrooms, a well-appointed family bath with excellent storage, a skylit flex space, + the laundry chute complete the upper level. The lower level is designed for comfort and entertainment with in-floor heating, a spacious games room, gas fireplace, wet bar, two additional bedrooms, a large bathroom with shower, + access to the climate-controlled triple garage, which includes a built-in engine hoist and an attached 120 sq ft bonus storage room. Additional features include: ELAN Smart Home system with built-in speakers throughout (including back patio), digitally controlled lighting, + Nest thermostats. Home security system with CCTV cameras, two-story front entry with indoor water feature, bamboo flooring throughout the home, central air conditioning. Located close to top-rated schools, U of C, Foothills & Children’s Hospitals, and major traffic arteries. The neighborhood is also in the process of enacting restrictive covenants to preserve single-family zoning and prevent multi-family developments, ensuring long-term community integrity. This is a rare opportunity to own a one-of-a-kind estate home on one of Brentwood’s most iconic streets. (id:60626)
Real Estate Professionals Inc.
8269 18th Avenue
Burnaby, British Columbia
Welcome Home! This home was stripped to the studs and completely renovated with permits and additions to the front and back. Located in the heart of East Burnaby, two blocks from scenic Robert Burnaby Park with outdoor trails, playground and pool, perfect for families and nature lovers. This spacious residence features 6 bedrooms, 4 bathrooms, a self-contained legal 1-bedroom suite and a bonus 2 bedroom suite. Upper level brings abundance of natural light with large open-concept kitchen with quartz countertops, stainless steel appliances, and ample space for entertaining. Additional features include A/C, fully integrated solar panel energy system, security cameras, generous front porch and a large back deck. Steps away from all levels of schools and easy access to highways. Call today! (id:60626)
RE/MAX All Points Realty
55 22459 Township Road 530
Rural Strathcona County, Alberta
Discover the ultimate luxury escape in this one-of-a-kind six thousand plus SqFt custom home, set on 2.04 acres in the Barry Hill subdivision, minutes from Sherwood Park. This entertainer’s dream, with six bedrooms, 4.5 bathrooms, welcomes you with striking curb appeal and meticulously manicured landscaping as you arrive along the paved driveway. Inside, a grand staircase, exquisite finishings, and ten-foot ceilings create an atmosphere of sophistication and warmth. The separate library, with twelve-foot ceilings, a gas fireplace, and custom woodwork, is a sanctuary for quiet moments. The gourmet kitchen features an abundance of cabinetry, granite countertops, and generous pantry. Upstairs, discover an expansive primary suite retreat with dual walk-in closets and a grande five-piece ensuite. Downstairs, the heated basement includes a bedroom, full theatre room, kitchen, recreation area, exercise room, and an incredible twenty-foot high gymnasium, offering a lifestyle of grandeur, comfort and tranquility! (id:60626)
Sotheby's International Realty Canada
4715 Harken Drive
Burnaby, British Columbia
First Time on the Market! Tucked away on a quiet residential street, this fantastic builder's opportunity features a huge 11,390 square ft private lot-a gardener´s paradise with mature landscaping and no back lane. Sitting high on the street in a prime Metrotown location, this spacious 2-bedroom, 2-bathroom rancher is in original condition and was custom-built by the current owner. An unbeatable location just minutes to Metrotown, Crystal Mall, The Amazing Brentwood, and Solo District, with Willingdon Church, transit. School catchments: Chaffey-Burke Elementary (K-7) and Moscrop Secondary (8-12 with French immersion). Also close to BCIT, SFU, Deer Lake Park, Central Park and more. A rare opportunity to invest, hold, or build multi-units or your dream home in the heart of Burnaby. Call now. (id:60626)
RE/MAX Crest Realty
2445 Godfrey Rd
Nanaimo, British Columbia
This spectacular 20+ acre property with lake frontage features a custom-built 2,342 sq. ft. 3-bedroom rancher, designed for wheelchair accessibility, complete with an attached 2-car garage. Enjoy the tranquil setting with a beautiful stream running behind the house. The estate also includes an additional 2,188 sq. ft. 2-bedroom house, a 1,129 sq. ft. workshop, an 870 sq. ft. undercover RV carport, a 714 sq. ft. shop/barn, and several other buildings. The main house offers 3 bedrooms, 2 bathrooms, a spacious open-concept living room, dining room, and laundry area. Take in the expansive views of the acreage from the wraparound covered patio. The large workshop is versatile, ready for any project or use you envision. The second home, currently tenanted, provides 2 bedrooms, 1 bathroom, and 2 decks, making it perfect for extended family or generating rental income. The property is adorned with rolling fields, a scenic viewpoint, numerous trees, and fenced areas suitable for livestock. It boasts easy access to Nanaimo while maintaining a completely rural ambiance. Located in the ALR, this prime location is just minutes from town. (id:60626)
Royal LePage Nanaimo Realty Ld
298 Second Road E
Stoney Creek, Ontario
Excellent chance to acquire a 22.2-acre farm featuring a spacious 2 story brick house, perfectly situated on the corner of Mud Street & Second Rd East. The property boasts an impressive 1,938.29 feet of frontage, in a prime location on Stoney Creek Mountain, near upcoming developments. Several upgrades have been made in the last five years. Includes a double car garage and is conveniently close to all necessities: shopping, schools, and easy access to Red Hill Expressway, LINC, and QEW. (id:60626)
RE/MAX Escarpment Leadex Realty
7566 Howard Avenue
Amherstburg, Ontario
This property embodies the charm and elegance of French Provincial architecture, situated on 1.54 acres with a serene stream behind the home and picturesque views of Coachwood Golf Course. A circular driveway leads to a striking two-story foyer with dual oak staircases, emphasizing the home's refined design. The 4,510 sq. ft. residence offers 6 spacious bedrooms and 4.5 beautifully appointed bathrooms, complemented by a fully finished basement that seamlessly combines grandeur and comfort. Natural light enhances the expansive living areas, while the chef’s kitchen boasts custom Cabico solid wood cabinetry and granite countertops. Modern upgrades include smart toilets, a voice-activated steam shower, motorized blinds, and California garage doors. The outdoor space features an inground pool and meticulously landscaped gardens, creating a private oasis for relaxation and entertainment. This property offers a rare opportunity to experience luxurious living in a serene, picturesque setting. (id:60626)
Remo Valente Real Estate (1990) Limited
811, 738 1 Avenue Sw
Calgary, Alberta
Welcome to The Concord; a magnificent riverside residence reflecting the essence of luxury living. A landmark anchored in the pulse of Calgary’s most affluent community – offering a harmoniously blended marriage of live, work, & play. Dine at one of many exquisite culinary offerings located within the community which will impress even the most well-traveled palette. Host parties in the amenities rich social lounge overlooking the summer water garden/winter skating rink fully equipped with a wet bar, summer kitchen, BBQ, and two outdoor firepits. Unwind after a long day in your very own yoga room and private gym. Come home and appreciate the opulent convenience of 24hr concierge service and the expediency of a private elevator that leads to nearly 2,000 sq.ft. of thoughtfully designed living space – showcasing some of the most impressive views that Calgary has to offer. Displaying the highest level of craftsmanship and luxurious interior tailoring within each room including: German engineered Poggenpohl kitchen, Miele appliances, engineered hardwood flooring, Bianco Carrara marble features, rich walnut detailing, custom built-ins, tray ceilings, expansive windows, heated tile flooring, and so much more. Complete with a private double garage (with room for a double car lift) and storage. Call today to set up your private tour. (id:60626)
RE/MAX First
2603 Ramsay 6d Concession
Mississippi Mills, Ontario
Graceful tranquility offered by 200 acre country haven. Meadows of wildflowers, green pastures, farmland, meandering creek, swimming pond and trails wandering thru woodlands. Weeping willow trees and perennial gardens create peacefully idyllic setting for this home, lovingly cared for by same family for 53 years. Refined elegance flows thru 3,479sf home, with 4 bedrooms and 2.5 bathrooms. Entry foyer architectural delight, sparkling with light from floor-to-ceiling windows; foyer also has two closets. Living room has lovely cork floor complementing the ceiling's solid wood beams, while built-in wall shelves add attractive, and purposeful, design element. Formal dining room patio doors open wide to new 2022 Trex 3-tiered deck with gazebo. White bright kitchen bathed in sunshine from the largest window ever, with such gorgeous mesmerizing views - best to have timer on so nothing gets overcooked. Family room attractive wood ceiling beams, wide window sills and fireplace with propane insert. Main floor powder room & laundry station. Two staircases to second floor;, one with treasured stained glass window. Big spacious primary bedroom offers built-in desk nook and windows on two sides overlooking gardens & meadows. Three more large bedrooms with good-sized closets. Second floor has two bathrooms; a 3-pc bathroom with dressing area and a 4-pc bathroom with combined tub-shower and impressive Tiffany light. Lower level storage room and utility room with 2ft thick stone walls. All new 2022 North Star windows have custom built-in blinds & coverings. Two 2023 heat pumps. When temps below zero, auto switch to two propane 2023 furnaces. Auto diesel generator. Roof life-time metal shingles. Big barn with well. Large drive shed. Of the 200 acres, 50 acres tillable. Neighbour farmer rents land to grow soybeans, cereals & hay. Curbside garbage & recycling pickup. Mail delivery and school bus route. Bell Fibre. 15 mins to Pakenham golfing & skiing. 5 mins to Almonte. 30 mins Kanata. (id:60626)
Coldwell Banker First Ottawa Realty
12026 Range Road 74
Rural Cypress County, Alberta
Dare to Dream? Make your dreams come true on this one-of-a-kind property! 150 acres +/- of Paradise just a 15 minute drive from the city of Medicine Hat ( all on paved road). This property has it all…AG2 Zoning; Facilities to board horses ( Barn with floor drain , Riding Arena, Shelters , 3 Waterers, Cross fenced ) , Workshop with upgraded power and ventilation system, Paint Shop, Extra Large Heated Workshop with Oversized door and a Cold Room set up (perfect for hunters), temperature controlled Greenhouse, Steel Sheds , Kennel, Dugout ( SMRID water ), Registered Dam, 40 acres +/- of dry flat land currently seeded to hay ( possibility to add irrigation rights for this ). Live your best life AND incorporate multiple revenue streams! All of this PLUS over 3000 sq ft of living space on 3 levels in a custom built walk-out 2 storey home. This well considered design speaks of quality and care. The Kitchen features Top Notch custom cabinetry, granite counter-tops , gas range , and dual wall ovens. There is a breakfast space with adjacent deck with a gas line for the BBQ, as well as a formal dining area with access to the Wrap Around Deck. Both decks offer privacy and some very nice views tucked in amongst the mature trees and landscaping. There is a conveniently located main floor laundry, a 2-piece powder room with a copper sink, the living room features a cosy wood pellet stove, and there is quality tile and warm distressed board flooring throughout the main floor. There are 2 spacious bedrooms on the upper level including the primary with walk-in closet and an exceptional ensuite with soaker tub , walk-in shower, and dual sinks. There is also a second full bathroom on this level .The lower level walk-out basement offers excellent light and leads out to an at-grade patio space overlooking the lawn. There is a large family room with a unique coffered wood ceiling, office nook, third bedroom, full bathroom, cold storage room, gas fireplace, and the utility room. Other features include an attached heated double garage 28 x 30 with oversized door, and RV pad with power hook-up. This is a home and location that must be seen to be truly appreciated! Call your REALTOR® for a private viewing , then consider purchasing the lifestyle you have always dreamed of. Seller will consider trade towards purchase on a smaller property. (id:60626)
RE/MAX Medalta Real Estate
104 157 W King Edward Avenue
Vancouver, British Columbia
Take advantage of the reduced price of $200K from Prior pricing! King & Columbia, a boutique collection of modern brownstone homes in the heart of Riley Park. This corner 4-bedroom, 2.5-bathroom townhome offers a spacious 20-foot-wide interior, complete with air conditioning and in-suite storage. Entertain on your private rooftop deck with breathtaking views of the North Shore Mountains and the city. The kitchen is outfitted with premium Fisher & Paykel appliances, including an integrated fridge, dishwasher, and built-in wall oven, with oak-engineered hardwood floors throughout. The home includes two parking stalls. MOVE IN READY! Please call listing agent for viewing. (id:60626)
Rennie & Associates Realty Ltd.
Rennie Marketing Systems
67 Bexhill Avenue
Toronto, Ontario
Welcome to 67 Bexhill Ave, a stunning, ultra-modern custom-built home offering luxury living at its finest! This brand-new property features 4 spacious bedrooms, boosting 3280 above floor sq.ft plus basement, a main floor office, and a modern open-concept kitchen overlooking a bright family room with a cozy fireplace. Filled with natural light from large windows and skylights, this home boasts luxury finishes and detailed craftsmanship throughout. One of the few homes in the area with a two-car garage, it offers a master bedroom retreat with a spa-like Ensuite washroom, an oversized shower, a walk-in closet, and coffered ceilings. The second bedroom features its own Ensuite with a skylight. Enjoy the beautiful open-concept staircase illuminated by skylights, two laundry rooms, and a separate entrance basement with high ceilings, 2 bedrooms, and a full washroom, ideal for an in-law suite or potential rental income. This home combines modern design and exceptional layout, making it a true masterpiece in a sought-after neighborhood. (id:60626)
Century 21 Green Realty Inc.
2201 Hillmount Drive
Oakville, Ontario
Some homes feel right the moment you walk inthis is one of them. Nestled in Oakville's sought-after West Oak Trails, this detached gem offers 4 spacious bedrooms, 4 upgraded baths, and every thoughtful feature a modern family could want. Fully renovated with high-end finishes, this home is truly turnkey.The chefs kitchen dazzles with quartz counters, stainless steel appliances, and a layout made for hosting. Crown moulding accents both floors, coffered ceilings accentuate the family room adding architectural sophistication, while rich hardwood flooring flows throughout, no carpet anywhere, not even in the beautifully finished basement. Upstairs, the primary bedroom is your private escape, featuring a spa-like 5-piece ensuite(including soaker tub) and custom closets. Other upgrades include in-home garage access, central vacuum, front-load laundry, Ring doorbell, Schlage smart lock, epoxy-finished garage floor with custom cabinetry & Storage, and topped-up roof insulation to current code. The basement adds even more: Dri Core sub-flooring, 12mm laminate, half wall 2lbs foam insulation, and epoxy cold room and furnace area. Every detail was carefully considered. Out back? Pure retreat. A heated swim spa, gazebo with built-in BBQ( incl water), outdoor gas hookup, turf, interlock stonework surrounding the home, and an exposed aggregate concrete driveway. The flagstone porch with glass railing (2021) adds curb appeal, while 50-year Timberline shingles and a 200-amp electrical panel provide peace of mind. Close to top-rated schools, parks, trails, and shops. This is the kind of place where kids ride bikes on quiet streets and neighbors know your name. A rare offering in one of Oakville's best pockets. Come see why its so special. (id:60626)
Sutton Group Quantum Realty Inc.
6 - 4805 Muskoka District 169 Road
Muskoka Lakes, Ontario
Experience luxury in nature at this brand new home in the prestigious Oviinbyrd Private Golf Club- Top 100 Golf Clubs in Canada. Enjoy 275 feet of Cassidy Lake frontage in this ICF-built, energy efficient home. This 2831 sq ft space features high ceilings, a stone fireplace, sunlit rooms with lake views, 4 large bedrooms and high end finishes. The main room's focal point is a full height fireplace, framed by timber and 16 foot cathedral ceilings. Spacious primary bedroom boasts his and her walk-in closets and a lavish ensuite. Two more bedrooms have private washrooms. Bonus rooms serves as office or fourth bedroom. The kitchen, an entertainer's dream, flows into a dining room with antler light fixture, wine cooler and opens up to a deck overlooking the lake. Oversized windows throughout provide an abundance of light offering a majestic nature's paradise lifestyle with the most stunning and serene views across the lake. An oasis of outdoor living compliments the home. Prime West exposure provides great afternoon sun and guaranteed spectacular sunset views to end your days in Muskoka. Property comes with deeded access to the main part of Cassidy Lake with shared boat launch and docking where you can enjoy swimming, fishing, boating and paddling. This ICF built home is energy efficient and comes complete with 2 car garage with an electric car charger. LUTRON automated blinds, high end appliances and landscape lighting throughout the property. Option to upgrade and customize your outdoor living space to install a jacuzzi spa of your choice on the deck and a pool next to the massive ground level walk-out basement for a price to be discussed upon request. (id:60626)
Sutton Group Quantum Realty Inc.
7 Byers Street
Springwater, Ontario
Client RemarksIf you're looking for the complete package - A stunning custom built home with resort like backyard, situated in a quiet enclave of less than 90 custom built estate homes, situated just moments from all your daily amenities, in an outstanding school district that is all surrounded by the best outdoor recreation the area has to offer - I'm here to tell you that you've found it at 7 Byers! This beautiful home is located in the most highly desirable neighbourhood in all of Snow Valley. Why is Cameron Estates so sought after? Because of its proximity to the North end of Barrie and all of your daily amenities (Shopping, restaurants, LCBO, Grocery, Etc), It's fantastic public and Catholic schools (Minesing and Good Shepherd), and its unparalleled access to a ton of outdoor recreation (backing on to Vespra Hills Golf, Snow Valley Ski Resort, surrounded by Simcoe County Forest). The neighbourhood itself has no through streets so traffic is at a minimum and its surrounded by forest and trails perfect for hiking, biking, and walking. Now let's talk about this beautiful home - Striking curb appeal with its stone & timber facade, built specifically for a corner lot to maximize privacy, and extensively landscaped to perfection. Inside you will find over 3800 sq ft of beautifully finished and immaculately kept living space. The open concept design is highlighted by vaulted ceilings, oversized windows, custom millwork, and high end finishes throughout. The main floor has 3 bedrooms each serviced by its own full bath. The finished lower level has an additional bedroom, wet bar, rec room + games room, gym, 2 more full bathrooms and separate entry. Outside is the ultimate entertainers backyard - Heated in-ground pool with fully automatic Aqualink cover system, integrated spa, gorgeous stonework and mature gardens, and an incredible composite deck with full outdoor kitchen and a heated, covered porch. 3 car garage has 11 foot + ceilings can accommodate car lift (id:60626)
RE/MAX Hallmark Chay Realty
231 W 15th Avenue
Vancouver, British Columbia
Step inside this stunning brand new rear unit ½ duplex with 3 bedrooms and 2.5 bathrooms situated on a bright 50´ lot in the heart of the Cambie/Main St. neighbourhood! A seamless blend of luxury and convenience, this home was thoughtfully crafted to ensure no wasted space. The main level boasts open living, dining, and the impressive kitchen with Gagganeau appliances, a beautiful color palette, premium millwork throughout + french doors that lead to your private outdoor space. The second floor features 2 bedrooms, and a full bathroom, followed by the spacious primary bedroom with an ensuite on the top floor. Additional features include a gas fireplace, AC, and 2 open parking. Perfectly located, you are steps from Mt. Pleasant Park, dining & shops. Open House: Saturday, August 23 2:30-4pm (id:60626)
Stilhavn Real Estate Services
486 Anson Drive
Ancaster, Ontario
Just turn the key! If you're looking for a luxury property that allows you the ease to move right in, 486 Anson Drive in Ancaster welcomes you with an expansive 75 X 145 FT corner lot with circular driveway, privacy and in-ground sprinklers. You won't want to miss this impressive backyard oasis! Meticulous landscaping, in-ground salt water pool with waterfall and automatic cover, multiple patio zones and covered cabana with outdoor fireplace and tv welcome you! Notable detail and stand apart finishes elevate the interior of the home. From 10 FT ceilings including coffered and tray ceilings to 7 inch baseboards to statement fixtures throughout, neutral design makes it easy to put your personal stamp on the space. A bonus office/sitting room for work-from-home or music room is bright, while entertaining happens in the formal dining across the front hall. A cascade of windows across the back of the home brings sight-lines of the picturesque backyard into the living room with gas fireplace and eat-in kitchen with coffee bar. The covered back porch is merely steps away for rainy days and morning coffee. The chef's kitchen awaits with quartz counters, induction stove, stainless appliances, extended cabinetry and pantry. The double garage with extra storage and interior entry to mudroom/laundry room completes the main level. This 4 Bedroom, 3.5 bath home also boasts a fully-finished basement including custom entertainer's bar and cozy tv room with custom cabinetry and gas fireplace. With plenty of space for kids to play or games, two bonus basement rooms lend to gym, den or teen retreat with another full bath. Embrace a spa-like experience on the upper level ensuite with soaker tub, glass shower, dual vanity and walk-in closet. A bonus nook at the top landing is perfect for second office or homework zone, while four generous bedrooms await! Come explore 486 Anson Drive to experience the definition of convenience meets comfort! Basement office photo virtually rendered. RSA (id:60626)
Royal LePage State Realty Inc.
17601 Bentley Road
Summerland, British Columbia
17601 Bentley Rd presents a unique opportunity to acquire a 1.01-acre, serviceable, light industrial property in Summerland. The property has two buildings on site; a 2,991 square foot shop and a larger 8,159 square foot warehouse that includes office and reception. The property also includes approximately 15,000 square feet of secured, fenced, paved yard area. With quick access to Highway 97 via Bentley Rd or Jones Flat Rd, this property is appealing for businesses looking to add equity and investors looking for a solid return in the Okanagan industrial market. (id:60626)
Venture Realty Corp.
81 Garden Avenue
Richmond Hill, Ontario
Exceptional opportunity to live and own this two-storey home in prestigious South Richvale, Richmond Hill! Set on an extraordinary 230 + deep lot, this property offers unmatched privacy and beautifully landscaped front and back gardens with multiple seating and entertaining areas, perfect for summer lounging, fireside evenings, or al fresco dining under the stars. Inside, you'll find a thoughtfully renovated kitchen with custom cabinetry, stone countertops, and a centre island that flows into a sunken family room featuring two wood burning fireplace and two walkouts to the expansive stone terrace. Upstairs boasts four generous bedrooms and two spa-inspired six-piece bathrooms with glass showers, freestanding tubs, and refined finishes. The fully finished basement offers flexible living with multiple entrances, a second kitchen, bedroom, gym, rec room with fireplace, storage, and a walk-up to the backyard. This home offers comfort, space, and style on every level. Enjoy a spacious double garage with loft storage and an EV charger. Walk to the GO Train and bus terminal, with easy access to Highways 407, 404, and 400. Located near the renowned Vishnu Mandir temple and other places of worship, plus golf courses, parks, top rated schools, endless shopping and dining options along Yonge Street, this is the perfect blend of peace, convenience, and luxury. A rare opportunity to own a true retreat in one of Richmond Hills most coveted neighbourhoods. Come out and view this property, you won't be disappointed! (id:60626)
Royal LePage Signature Realty
8057 18th Avenue
Burnaby, British Columbia
Welcome to this custom 3 level 1/2 duplex nestled on a quiet street in East Burnaby! This 7 bedroom, 7 bathroom, 3102sqft home is beautifully designed featuring 10ft ceilings on the main floor. The modern kitchen offers gas cooking and a large island perfect for entertaining. The open concept dining and living areas are enhanced by large sliding doors leading to your covered deck. A flexible main floor bedroom/office with full bath as well as a 2 pce powder room add convenience. Upstairs, you'll find 3 spacious bedrooms each with its OWN ensuites. The basement includes a self contained 3 bedroom, 2 bathroom legal suite as a mortgage helper. High quality finishings including Italian tiles and engineered hardwood, designer lighting and extensive wood work. (id:60626)
Sutton Group-West Coast Realty
8055 18th Avenue
Burnaby, British Columbia
Welcome to this custom 3 level 1/2 duplex nested on a quiet street in East Burnaby. This 7 bedroom, 7 bathroom 3102sqft home is beautifully designed featuring 10ft ceilings on the main floor. The modern kitchen offers gas cooking and a large island perfect for entertaining. The open concept dining and living areas are enhanced by large sliding doors leading to your covered deck. A flexible main floor bedroom/office with full bath as well as a 2 pce powder room add convenience. Upstairs, you'll find 3 spacious bedrooms each with its OWN ensuites. The basement includes a self contained 3 bedroom, 2 bathroom legal suite as a mortgage helper. High quality finishings including Italian tiles and engineered hardwood, designer lighting and extensive wood work. (id:60626)
Sutton Group-West Coast Realty
36 Valleyridge Crescent
Brampton, Ontario
***Ravine lot. * In The Highly Desirable Estates Of Valleycreek.60'X 108' RAVINE LOT,TOTAL *4 +1 bedrooms + 7 WASHROOMS.*huge family room open to above.2 separate office room on main level & 2nd level. LARGE DESIGNED KITCHENS WITH HUGE GRANITE COUNTER ISLAND*BUILT IN APPLIANCES,*CVC, *CAC. Features 2-Car Garage and 6-Car Parking on Large stamped Driveway. Beautiful *Brick & *Stone Exterior., APPROXIMATELY *6500SQ FT LIVING SPACE INCLUDING BASEMENT., *Pot Lights INSIDE and OUTSIDE *4 spacious size bedrooms with all in suite & all rooms with Walk in closets. Master bedroom has 3 closets ,*SECURITY CAMERAS,*CIRCULAR STAIRCASES TO UPSTAIRS AND BASEMENT. HARDWOOD FLOORING ON MAIN & UPSTAIRS* LAWN SPRINKLER SYSTEM* QUITE NEIGHBOURHOOD. close TO HWY 7, 427,407 & 27.Close To MIDDLE, HIGH & SECONDRY SCHOOLS & all amenities , And All Religious place. BUS STOP IS ON WALKING DISTANCE. show with confidence (id:60626)
Royal LePage Ignite Realty
1056 Fuller Avenue
Penetanguishene, Ontario
ATTENTION Developers and Builders. 2.91 Acre Development property for sale in Penetanguishene. Located directly beside an existing, mature neighbourhood with natural gas, water and sewer services. Designated Development, the extensive studies have been completed and the Town of Penetanguishene has a detailed file on the property. Density to be determined by you, subject to final approval from the planning department. Present sketch shows potential for 18 lots of detached single family homes. Land is high and dry and treed with a healthy blend of coniferous and deciduous species. Some of the premium lots back onto a picturesque, forested ravine. This is your opportunity to develop with minimal risk in a highly desirable in-town location. No HST applicable. The 1 ft(0.3048 m) reserve along Mercer Crescent has been removed and is now part of the street. Less than a 2 hour drive from Toronto/GTA, YES WAY! (id:60626)
Engel & Volkers Toronto Central
201-203 Teskey Street
Mississippi Mills, Ontario
TURNKEY INVESTMENT Built in 2025. FULLY RENTED and income-generating, this premier multi-unit investment property is situated in a charming and growing community. Ideally located just steps from the Mississippi River, schools, parks, shops/stores, and scenic walking trails, this semi-detached set (two buildings total) features six newly built luxury units-including two 3 bedroom / 2 bathroom units and four 2 bedroom / 2 bathroom units, with 8+ parking spaces. Designed with high-end, durable finishes and low-maintenance materials, each unit offers modern living with long-term value in mind. The property boasts exceptionally strong financials (inquire for more detail & 10 year proforma) and is perfectly suited for savvy investors seeking solid returns with a minimal time commitment. Don't miss this unique opportunity to invest in Almonte, just 30 minutes from downtown Ottawa, and experience the perfect blend of small-town charm and urban convenience. Gross Rental Income $12,990 / Month. (id:60626)
Royal LePage Team Realty Adam Mills
Lot 2 4696 Beckingham Rd
Metchosin, British Columbia
Your custom built dream home awaits at Beckingham Estates. A boutique subdivision of 18 Fee Simple (no strata), rural lots in the Heart of Metchosin BC. Master planned by award winning LIDA Developments, this brand new subdivision features quiet no through roads in a picturesque, natural setting. Minutes from Metchosin town centre, Royal Bay shopping, Pedder Bay Marina, Matheson Lake, beach parks, golf, schools and more. Direct access to the Galloping Goose Trail. Several lots to choose from. Can accommodate virtually any floorplan. A truly unique and rare offering. Call now to tour. (id:60626)
Team 3000 Realty Ltd
515 Mccombs Drive, Harrison Hot Springs
Harrison Hot Springs, British Columbia
Over 175 acres of future and current development lands in Harrison Hot Springs! Package includes 4 separate titles in three locations around downtown Harrison all with stunning lake / mountain views, walking distance to Harrison Lake and local amenities. Properties consist of untouched flat land, sloped hillside and majority of property OUTSIDE of the ALR (35 acres within). 101 Rockwell Drive is over 6.5 acres currently zoned R-3, outside of the ALR ready for your immediate development plans. 100+ acres off Hot Springs Road on the Western hillside of downtown Harrison. Two properties close to 70 acres on McCombs road directly adjacent to single family development. 4 separate property listings. Call for more details! (id:60626)
Engel & Volkers Vancouver
2511 Upland Drive
Vancouver, British Columbia
Fraserview nice size lot 7116sf and the largest lot on the block with existing home. Front and Lane access. Most desirable area in Vancouver. Close to schools, transit, shopping. Excellent development opportunity to build your dream home with a lane way home. Endless possibilities. (id:60626)
Macdonald Realty (Surrey/152)
147 Stronach Crescent
London East, Ontario
147 Stronach Court is a 12,418 sq ft L-shaped plaza style industrial building currently divided into 4 units which are easily combined. Building features five 10' x 10' grade-level overhead doors plus a secondary smaller loading door. 14 ft. clear ceiling height in shop. Mix of warehouse space and office space. Ample on-site parking. Zoning: LI2, LI7, allowing for a wide range of uses including Warehousing & distribution, Light manufacturing, Research & development, Business service establishments, Repair and rental establishments, Custom workshops and more. With quick access to Highway 401 and a short distance to downtown, this location combines convenience with excellent visibility. Currently fully occupied by month to month tenants. The property's prime location, flexible layout, and broad zoning make it an ideal opportunity for owner-users or investors. (id:60626)
A Team London
37020 School Road
Ashfield-Colborne-Wawanosh, Ontario
HOUSING OPPORTUNITY or zoning supports COMMUNITY FACILITY!!! Attention contractors & investors!! 14 apartments zoned & approved; 11 ready for completion. Three (3) apartments are finished, possible opportunity for more apartments and additional housing on the remainder of the 6.3 acre parcel. Other options for this acreage under the community facility zoning (but not limited too) are home for the aged, arena, art or cultural facility, assembly hall, clinic, government office and utility service building to name just a few. Information package available to qualified buyers. Located close to the Town of Goderich and Lake Huron beaches. Zoning is CF-3 AG1-36 & 25.5.3 CF-3 speaks directly to the zoning of the apartments. Please contact your REALTOR for further information on this unique country property. (id:60626)
Royal LePage Heartland Realty
6116 Rockwell Drive, Harrison Lake
Agassiz, British Columbia
MUST SEE! l 9 Prime Lakeview lots overlooking the beautiful Harrison Lake and the mountains plus 2 water leases. Requires the road to still go in but land is there for the road. (recently priced out the road) Seller will consider a Joint Venture to develop. (id:60626)
Exp Realty (Kelowna)
2295 Upland Drive
Vancouver, British Columbia
What a great location - top of Upland Drive cornering Nanaimo Street walk to school - Bobolink park bus etc. (id:60626)
Royal Pacific Riverside Realty Ltd.
23004 Dewdney Trunk Road
Maple Ridge, British Columbia
WHAT A LOCATION! 13 unit new building South East corner of Dewdney Trunk Road & 230th Street in Maple Ridge. 2 road frontages and the property slopes gently to the north. Looking at a commercial zone. Across the street from Tim Horton's and Maple Ridge Eye Care. The plans are with the City of Maple Ridge for building permit. The current plan is 3 commercial units on the main, 10 residential units on the 2nd and 3rd floors with 4 x 1 bedroom, 4 x 2 bedroom and 2 x 3 bedroom with 5 designated rental and 5 designated market housing. (id:60626)
RE/MAX Lifestyles Realty
23004 Dewdney Trunk Road
Maple Ridge, British Columbia
WHAT A LOCATION! 13 unit new building South East corner of Dewdney Trunk Road & 230th Street in Maple Ridge. 2 road frontages and the property slopes gently to the north. Looking at a commercial zone. Across the street from Tim Horton's and Maple Ridge Eye Care. The plans are with the City of Maple Ridge for building permit. The current plan is 3 commercial units on the main, 10 residential units on the 2nd and 3rd floors with 4 x 1 bedroom, 4 x 2 bedroom and 2 x 3 bedroom with 5 designated rental and 5 designated market housing. (id:60626)
RE/MAX Lifestyles Realty
1905 25 Street
Edson, Alberta
64.24 acres in Edson Town limits zoned BI-2 - Business Industrial Major on dangerous good route. Includes the shop and compound graveled with a chain link fenced area of approximately 8.5 aces. Balance of land open in natural grass. Property bordered with pavement on 2 sides by highway 748 and 25th. street and railway tracks to the south. All town services across the street. Shop was and can still be heated by propane. Power on the property. Underground power to the shop. Septic holding tank located by small shed on east side of the compound. (id:60626)
RE/MAX Boxshaw Four Realty
23 Glenn Burney Road
Seguin, Ontario
Exceptional Investment Opportunity with Proven Rental Revenue. Discover the ultimate in lakeside luxury at 'Hemlock Hideaway', a stunning four-season retreat nestled in a coveted, tranquil enclave on Georgian Bay just 7 minutes south of Parry Sounds shops, dining, and amenities. Enjoy panoramic lake views and direct access to boating, fishing, and endless outdoor adventures right from your doorstep. The main log cottage features an open-concept design with top-of-the-line finishes, seamlessly blending indoor and outdoor living. Sun-soaked interiors and expansive windows frame breathtaking vistas from every angle. The spacious & versatile layout of the log cottage comfortably sleeps 7 across 3 beautifully appointed bedrooms and 2 luxurious bathrooms, including a main floor master suite with a private patio and tranquil water views. Host family and friends in the generous living room, games room, and Muskoka rooman entertainers dream offering plenty of space for everyone to relax and unwind. Central heating, air conditioning, and a cozy wood-burning fireplace ensure year-round comfort, making this the perfect getaway in any season. In addition there's a bunkie with bath and separate patio and yard area too. Two docks provide both deep and shallow water access, while the sandy beach is ideal for kids and furry friends to play. There are also two fire pit areas, a hot tub and bbq deck providing exceptional outdoor living. Whether you are seeking a private family haven or a high-end rental opportunity, this rare offering delivers unmatched privacy, investment potential and the best of Muskoka living. The cottage and bunkie rent out as separate rentals and have exceptional reviews and rental revenue. Dont miss your chance to own a piece of paradisewhere custom craftsmanship, modern amenities, and natures beauty combine for an unforgettable lifestyle. Book your private tour of 'Hemlock Hideaway' today and experience Georgian Bay at its finest. (id:60626)
Chestnut Park Real Estate
6778 Corbould Road
Delta, British Columbia
Right on US Border! Stunning 21st century Luxury Home built according to a unique custom design. Steps away from the beach with stunning views of the Ocean, Mt. Baker, and all around the Beach and Boundary Bay. A full Panoramic View from the Loft room and the Rooftop Deck. Inside a spacious Open Design with 9 ft tall ceilings and floating stairs. Walls of glass windows and doors offer lots of Natural Light and Great Views on Every Floor. Radiant hot water heating with ceramic European tiles. A Luxurious Steam Shower. Top of the line appliances. Air conditioning, HRV, built-in vacuum, sprinklers, home automation, security cameras all included. High-Ceiling Garage with power outlet for Electric car. Action now! (id:60626)
Royal Pacific Realty Corp.
9372 Davidson Street
Mission, British Columbia
Handcrafted cedar log home on a private park like 4.6-acre lot just minutes from city amenities. This 7-bed, 4-bath home features a beautiful kitchen with stainless steel appliances, with stunning skylights, and a fully renovated 2-bed walk-out basement suite. Upgrades include a new 25-year roof, solar rain-sensing skylights, new deck, upgraded water filtration, new gutters with guards, double-glazed windows/doors, ductless split heating & cooling in basement, geothermal central heating/AC on main, and baseboard heat on upper level. Large patios, sundecks & detached workshop complete this stunning estate. (id:60626)
RE/MAX All Points Realty
1115 Millwood Avenue
Brockville, Ontario
Finally a plug and play, hassle free real estate investment. 1115 Millwood, Brockville is a 3 year old, high-end 4 unit townhouse rental development, with a beautiful Creekside setting, yet walkable to 1000 Islands Mall. All tenants are senior and have all been lifelong home owners, who were looking for a maintenance free rental lifestyle. Rents range from $3,250-$3,500 with an approximate net income before debt servicing of $120k/yr. Assumable $1.5m in mortgaging. If you are looking for a relatively hassle free real estate investment, this could be your spot. (id:60626)
Real Broker Ontario Ltd.
547 Beddis Rd
Salt Spring, British Columbia
Experience Salt Spring Island's beauty with this 23-acre jewel on desirable Beddis Road! Boasting east-facing ocean views, this prime real estate is a rare find. With a freehold title and no encumbrances like development permit areas, covenants, or ALR designation, it offers unmatched freedom. The acreage is sub-dividable into 4 lots or less. Whether you're seeking a serene holding property or envisioning a development project, this is your canvas. Seize the opportunity to own a piece of Salt Spring Island's sought-after landscape today! (id:60626)
Royal LePage Duncan Realty Salt Spring Island
14477 101 Avenue
Surrey, British Columbia
Stunning custom built house on corner 7203 sq.ft lot, side lane garage access, full landscaped and fenced. Main floor features bright and open concept, huge designer kitchen with top class appliances, spice kitchen, expansive glass railing and frosted glass on sundeck. 2 bdrm legal suite as mortgage helper, custom cabinets in bdrms, all bdrms have their own large deck to enjoy. Central air conditioning, 2/5/10 home warranty, close to school, bus, shipping and skytrain. Call for your private viewing. Priced to Sell. (id:60626)
Multiple Realty Ltd.
680 Rothesay Avenue
Saint John, New Brunswick
This 15,000 square foot commercial building offers a prime location on Rothesay Avenue with great highway access. It is fully leased and provides a great net income. The property consists of 6 pids which equate to 1.67 acres in size. Many recent renovations and upgrades make this a low maintenance building. All potential purchasers will be required to sign a non disclosure agreement prior to viewing. (id:60626)
RE/MAX Professionals
Pt Lt 7-8 Notre Dame Street
South Frontenac, Ontario
Prime Development Opportunity within the Hamlet Designation of Harrowsmith, featuring approximately 850 feet of frontage along Notre Dame Street. The site is directly adjacent to Centennial Park and recreational facilities, and backs onto the K&P Trail - part of the broader Cataraqui and Rideau Trail system - exceptional lifestyle amenities for a residential development. Just 17km to the Hwy 401 & 38 interchange and minutes from Kingston, this location offers both rural charm and urban convenience. The property lies within a defined Settlement Area under the South Frontenac Official Plan, which states: "It is the intent of the Township that these Settlement Areas will be the focus of a significant portion of new residential and non-residential development." Subject to municipal and planning approvals, the site represents an opportunity for a residential draft plan of subdivision. The combination of proximity to Kingston, adjacent parkland, trail access, and highway connectivity-set within a community. (id:60626)
RE/MAX Rise Executives
3100 30 Side Road
Milton, Ontario
Nestled on 7.5 acres of stunning landscape, this spacious estate offers 7,325 sq ft of refined living across two levels. Designed for comfort and style, it features engineered oak hardwood floors, a striking herringbone-patterned foyer, grand arched doorways, and freshly painted interiors. Upgrades include new bathroom countertops, sinks, and sleek hardware finishes throughout. With 9-foot ceilings on both levels, this serene retreat offers 6 bedrooms, 6 bathrooms, 2 kitchens, and 2 laundry rooms in an open-concept layout. The fully finished walkout basement comes complete with its own kitchen, private laundry, and multiple separate entrances perfect for rental income or an in-law suite. Enjoy seamless indoor-outdoor living with a wraparound deck and multiple walkouts. The property also includes a 24x40 outbuilding, three sheds, a charming gazebo, and a large pond with a paddleboat. A rare blend of elegance and country charm your private escape awaits! (id:60626)
Keller Williams Advantage Realty
2 Is 880 Georgian Bay
Georgian Bay, Ontario
PRIVATE ISLAND PARADISE: 6.1 ACRES, 2,412 FT OF SHORELINE, NEARLY 1000 SQFT BOATHOUSE WITH MARINE RAIL SYSTEM, NEWER DOCKS & A COTTAGE FULL OF CHARACTER & VIEWS! Why settle for shoreline when you can own the whole island? Welcome to your 6.1-acre private, water-access-only playground in the heart of Georgian Bay, wrapped in 2,412 ft of shoreline and surrounded by the prestige of the iconic Georgian Bay cottage country. Easily reached by boat from multiple nearby marinas, with Honey Harbour restaurants, amenities and fuel stations minutes away. This property delivers total privacy and an unforgettable outdoor lifestyle, with a natural sandy shoreline and gradual entry, newer Dream Docks for sunbathing, and wide-open lake views in every direction. The boathouse has a marine rail system for boats up to 25 ft and a loft to stash all your seasonal gear and water toys. Step onto the expansive, newly upgraded deck, built for entertaining or catching every sunset over the bay. This character-rich bungaloft offers nearly 1,500 sqft of warm, wood-accented living space. At the centre of it all is a showstopping great room with soaring vaulted ceilings, a massive wall of windows that frames the lake like a painting, and a wood stove. The open-concept kitchen, dining and living areas flow together with ease, featuring wood-toned cabinets, pot lights, a breakfast bar with seating, and a walkout to a screened Muskoka room. The four bedrooms include a flexible loft space that can double as an additional living area, along with a primary suite tucked away with a walk-in closet, 4-pc ensuite and walkout. Additional features include a clean, dry crawl space, a laundry room with storage and a walkout, a shed, separate heating zones, upgraded insulation, a water treatment and UV system, and an owned hot water heater. This isn’t just a cottage on the lake. It’s the whole island, and it’s all yours! (id:60626)
RE/MAX Hallmark Peggy Hill Group Realty Brokerage
220 Collingwood Street
Kingston, Ontario
Ultimate Queens Property recently built from ground up. All furnishings included and ready for move-in. 5-minute walk to Queen's Campus. Seven bedrooms, each with individual ensuite and walk-in closet; no bedrooms on the main floor. Main floor double laundry machines, study room with 4 built-in desks, modern open concept kitchen and den with walk-in pantry and two full-size fridges. Huge walk-out deck with natural gas BBQ off of kitchen overlooking large backyard. Central air conditioning and central vacuum. 4 parking spaces including garage. Alarm system and cameras. Investors, can, generate $144,000 in gross income per year. (id:60626)
Forest Hill Real Estate Inc.
420 Ottoson Road
Golden, British Columbia
Welcome to 420 Ottoson Road, where luxury living awaits you on 40 acres of prime land (*80 acres including the additional listed property sold together with this property). This exquisite estate boasts over 5100 square feet of living space, thoughtfully designed to provide you with the utmost comfort and style. Add in the oversized double garage and workshop for nearly another 900 square feet. The grand primary bedroom features a spacious ensuite, a private attached exercise room, and an expansive walk-in closet. With its large windows towering through vaulted ceilings throughout the home, you'll be treated to absolutely breathtaking views that will leave you in awe. Further, this home offers two more generous bedrooms and two and a half bathrooms, ensuring ample space for family and guests. Other spaces include a theater room, rec rooms, sunrooms, and plenty of storage. Heated by geothermal, you can rest easy knowing the heating costs here are always economical! Outside there are 2 rental cabins, with a proven history of short-term rentals! Further on the 40 acres, there are 8 drilled wells preparing for the development of future build lots. future lots would have breathtaking views over the valley. Don't miss your opportunity to experience the epitome of luxury living in this truly remarkable property. For more information or to arrange your viewing contact your REALTOR? today! *This property is listed in conjunction with LS-14 Ottoson Road and must be purchased together. (id:60626)
RE/MAX Of Golden


