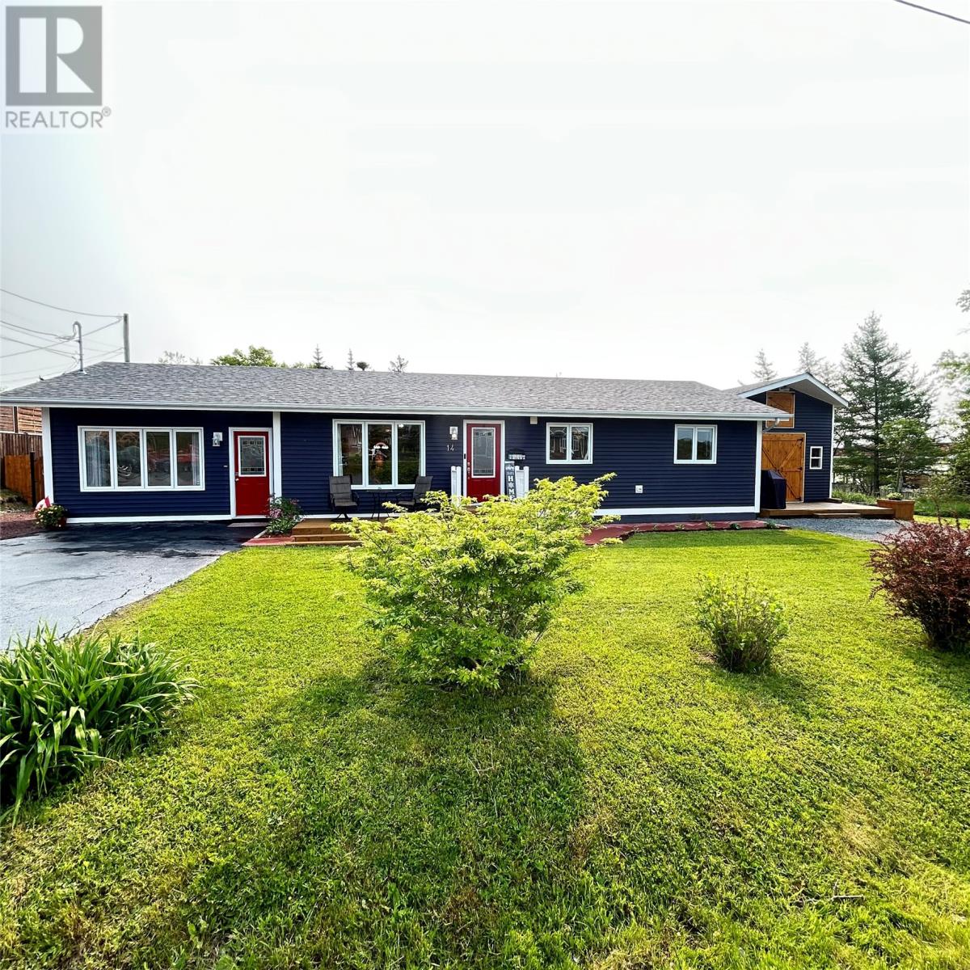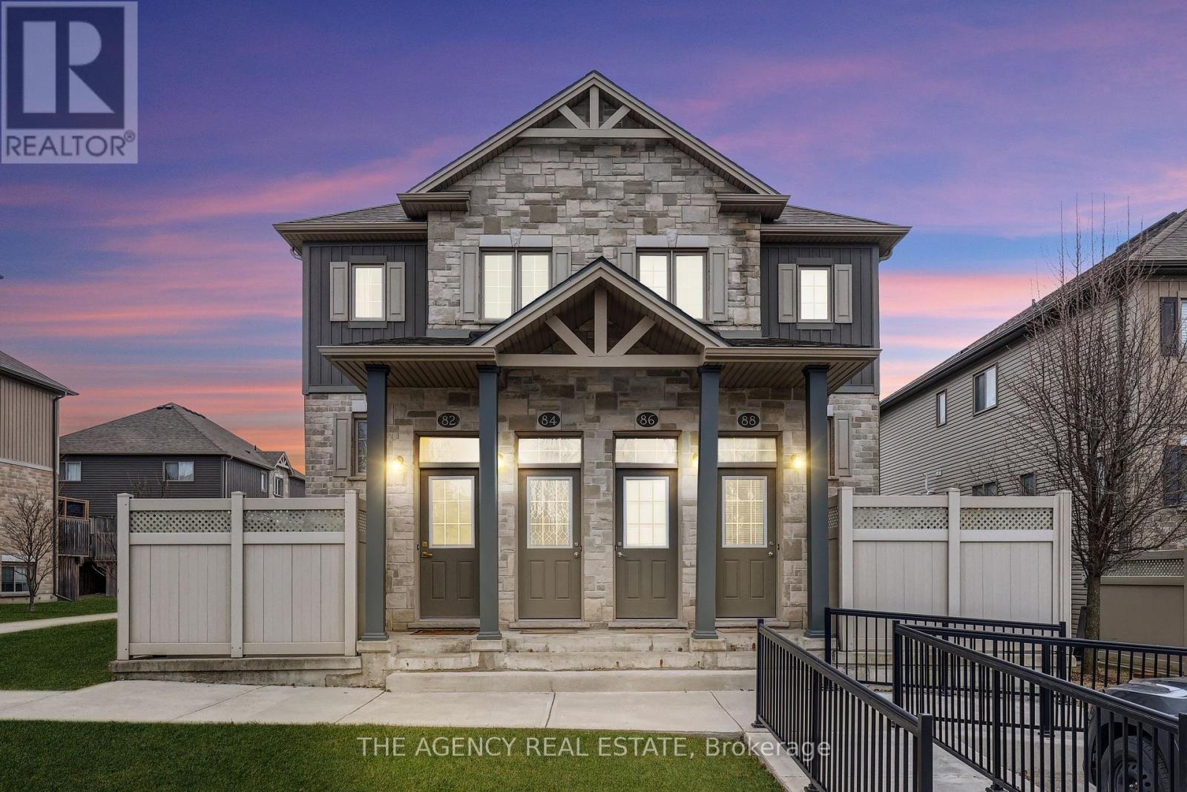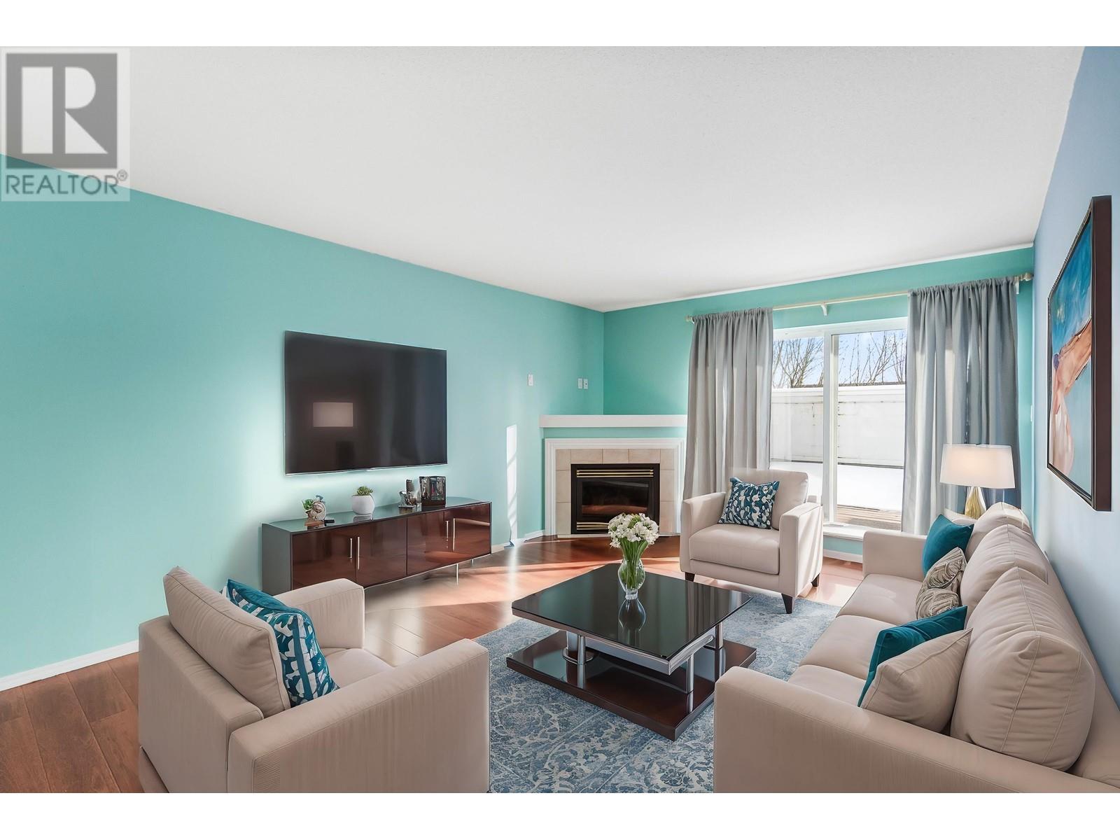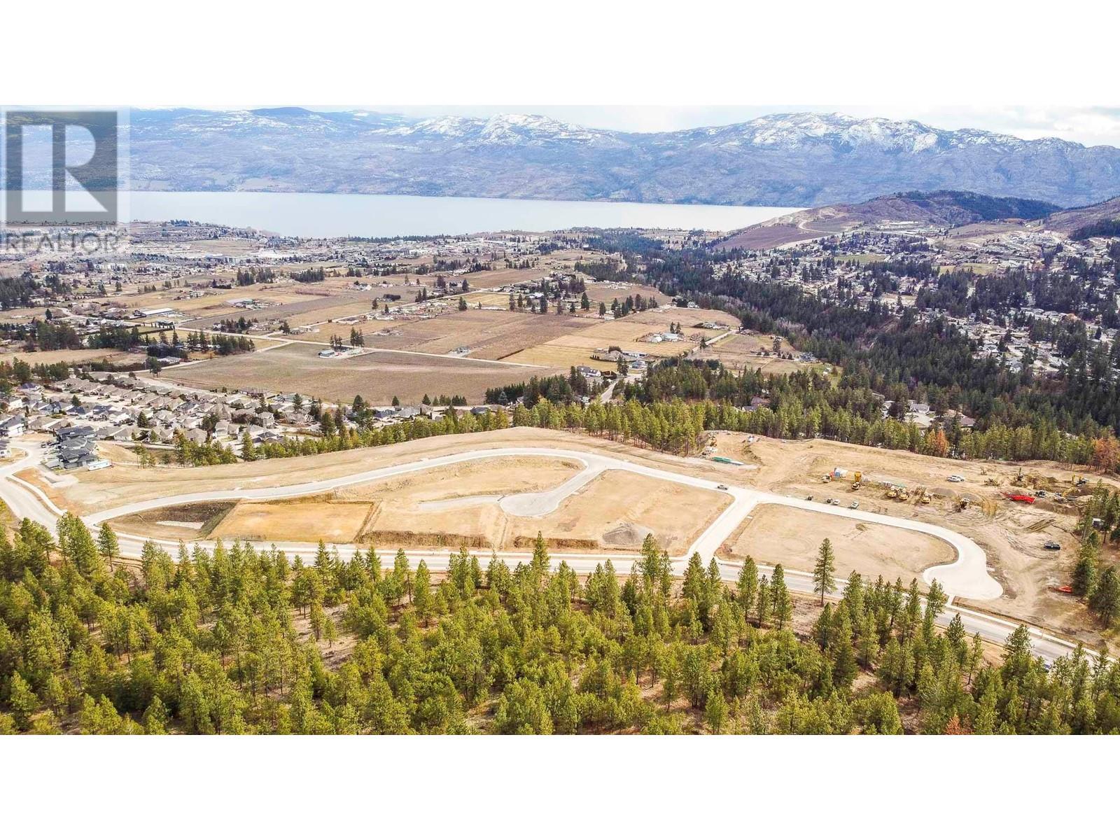14 Soper Avenue
Carbonear, Newfoundland & Labrador
Welcome to this charming property nestled in the heart of Carbonear, Newfoundland, where coastal beauty and rustic tranquility come together with the stunning Atlantic Ocean just a short walk away. In the last four years, this property has pretty well been 90% upgraded from the shingles to the crawlspace in the basement with an amazingly low light bill due to all the extra insulation and new windows and doors This house and shed should be maintenance free for many many years to come. This well-maintained home features 3 cozy bedrooms plus an extra versatile smaller room perfect for a nursery or office, 1.5 bathrooms, and 1,475 sq ft of inviting living space. It’s perfect for families or those seeking a peaceful retreat. The property also boasts a spacious yard—ideal for gardening—and a newly installed outdoor kitchen, perfect for summer cooking and entertaining with the convenience of an accessible washroom from the outdoors. If you’re someone who loves to work on projects, you’ll appreciate the large 14x40 workshop on the property. With a 5-foot loft on one half, insulated with a Wett certified wood stove, its own separate driveway, this space is ideal for hobbies, storage, or even a small business. This property is conveniently located directly across from a municipal playground and also has the local school bus stop right in front of the home. While you’re tucked away in a peaceful setting, Carbonear offers a variety of local shops, restaurants, and essential services, all just a short drive away. Outdoor Recreation – With hiking, fishing, and birdwatching just steps from your door, the Newfoundland coastline is yours to explore. Don’t miss out on this rare opportunity to own a piece of coastal paradise! (id:60626)
Exp Realty
114 2211 Clearbrook Road
Abbotsford, British Columbia
Beautifully renovated 1st Floor Unit in sought-after Glenwood Apartments! This stylish 2 bed, 1 bath home features a brand-new galley kitchen with granite counters, fresh modern cabinets & paint, updated lighting, switches and sleek new thermostats all WiFi & bluetooth controlled. The spacious living room opens to an enclosed east-facing balcony--perfect for morning coffee. Both bedrooms are generously sized, offering comfort and flexibility. Centrally located with easy access to Hwy #1 and all amenities.+ building with indoor pool, hot tub, and 2 guest suites. 2 cats allowed (sorry, no dogs). Move-in ready and full of upgrades--don't miss it! (id:60626)
One Percent Realty Ltd.
82 - 3200 Singleton Avenue
London, Ontario
Luxury, Convenience & Investment Potential 3200 Singleton #82 Experience upscale, low-maintenance living in the heart of Andover Trails, one of London's most sought-after communities! This meticulously upgraded 1-bedroom, 1-bathroom stacked townhouse condo offers a rare blend of modern elegance, prime location, and smart functionality perfect for first-time buyers, investors, or downsizers.Step inside to find hardwood flooring throughout, complemented by granite countertops, a stunning marble backsplash, and stainless steel appliances in the sleek, open-concept kitchen. High-quality water filtration removes heavy chlorine from city water, providing fresh and clean drinking water every day.The spacious bedroom features ample closet space, while the extra-large under-the-stairs storage surpasses a typical condo locker, offering unbeatable organization options. Enjoy the convenience of in-suite laundry with a stacked washer and dryer.With low maintenance fees, this home provides hassle-free living while still delivering premium features.Location is everything! With easy access to major highways (401/402), top-rated schools, shopping at Westwood Centre, Southdale, and Wonderland South, and everyday essentials just minutes away, this home delivers unmatched accessibility. Plus, nearby parks, walking trails, and the Bostwick YMCA offer plenty of recreation options.This is low-maintenance, stylish living at its best, don't miss out! Schedule your private viewing today! (id:60626)
The Agency Real Estate
7 Erie Avenue Unit# 515
Brantford, Ontario
Nestled in a beautiful area next to Earl Haig Family Park, Brantford & District Civic Centre and the Grand River. This one bed one den unit boasts a fantastic view that is conveniently located by the Fresh CO plaza. (id:60626)
Ipro Realty Ltd
4 Lyall Drive
Rural Athabasca County, Alberta
Ideal family home with 3.11 acres under 10 minutes to town. Located in Lyall Estates, the yard is private from the neighbours with a generous boundary of mature trees. Home offers close to 2000 sq ft of total living space with 2 bedrooms and full bathroom on the main level, plus finished basement with large family room, 2 more bedrooms and bathroom. Living room, dining and kitchen are open concept with vaulted ceiling, and direct access to the large deck that looks out over the private back yard. Detached garage is 24 ft x24 ft, with concrete floor and power. This home has been well maintained with many upgrades over the years, including new siding, windows, new paint throughout, weeping tile, well pump and shingles on garage in 2021. All newer appliances, flooring replaced throughout entire home. Furnace replaced 2012, hot water tank 7 years old, bathroom completely renovated 2012-13. This is a quiet subdivision with no through traffic, a great area to call home. (id:60626)
3% Realty Progress
201 22347 Lougheed Highway
Maple Ridge, British Columbia
Incredible opportunity for first-time buyers and investors! This bright and spacious 1 Bedroom, 1 Bathroom suite in Maple Ridge offers 649 square ft of comfortable living space, featuring a cozy gas fireplace. Step outside to a massive 450 square ft private patio, ideal for outdoor entertaining or relaxing. The generous bedroom easily accommodates a king-sized bed and offers direct access to the patio, blending indoor and outdoor living seamlessly. Remote secured parking. Conveniently located in a central area, just minutes from shopping, schools, restaurants, and transit. With easy showing access and quick possession available, this is your chance to enter the market - don´t miss out! (id:60626)
Royal LePage Elite West
477 Long Beach Road
Kawartha Lakes, Ontario
Opportunity knocks! This 50 x 200 ft lot directly across from beautiful Sturgeon Lake offers incredible views and tons of potential. The home has been taken back to the studs--a blank canvas ready for your vision and finishing touches. Enjoy big lake views from your doorstep, with a private dock and staircase providing access to the water (dock is owned; waterfront is not). Whether youre looking to build your dream retreat or invest in a prime location, this property is packed with promise. Dont miss your chance to create something special by the lake! (id:60626)
Affinity Group Pinnacle Realty Ltd.
112 Meadowview Lane
North Perth, Ontario
Located just minutes from the thriving town of Listowel, this charming Northlander modular home offers relaxed, affordable living in The Villagea friendly and expanding 55+ land lease community. With 815 square feet of smartly designed single level living, this 2 bed/1 bath bungalow is ideal for downsizers or retirees looking for convenience, comfort, and community. Step inside to find a bright and open layout with a well equipped eat in kitchen, bright living room, and dedicated laundry space. The home is only a few years old and features vinyl siding, low maintenance flooring throughout, and forced air gas heating with central air. There's a generous sized primary bedroom and another room for guests/hobbies or grandkids to come visit! Outside, enjoy the covered porch, landscaped yard, and private double wide concrete driveway with space for two vehicles. A storage shed is also included for your tools and extras. The gardens are lush and sure to impress and you will really be able to enjoy your private patio out back overlooking farmland and mature trees with no backyard neighbours. The monthly land lease fee covers property taxes, water, sewer, garbage, and road maintenance. Residents also enjoy access to a private clubhouse and year round living in a quiet yet connected setting. With the local hospital, shopping, recreation, and all major amenities nearby, you'll appreciate the ease of small town living without giving up the comforts you need. This is more than a homeits a lifestyle. Book your tour today and see why so many love calling The Village home. (id:60626)
Exp Realty
112 Meadowview Lane
Listowel, Ontario
Located just minutes from the thriving town of Listowel, this charming Northlander modular home offers relaxed, affordable living in The Village—a friendly and expanding 55+ land lease community. With 815 square feet of smartly designed single level living, this 2 bed/1 bath bungalow is ideal for downsizers or retirees looking for convenience, comfort, and community. Step inside to find a bright and open layout with a well equipped eat in kitchen, bright living room, and dedicated laundry space. The home is only a few years old and features vinyl siding, low maintenance flooring throughout, and forced air gas heating with central air. There's a generous sized primary bedroom and another room for guests/hobbies or grandkids to come visit! Outside, enjoy the covered porch, landscaped yard, and private double wide concrete driveway with space for two vehicles. A storage shed is also included for your tools and extras. The gardens are lush and sure to impress and you will really be able to enjoy your private patio out back overlooking farmland and mature trees with no backyard neighbours. The monthly land lease fee covers property taxes, water, sewer, garbage, and road maintenance. Residents also enjoy access to a private clubhouse and year round living in a quiet yet connected setting. With the local hospital, shopping, recreation, and all major amenities nearby, you'll appreciate the ease of small town living without giving up the comforts you need. This is more than a home—it’s a lifestyle. Book your tour today and see why so many love calling The Village home. (id:60626)
Exp Realty (Team Branch)
5210 57 Street
Lloydminster, Alberta
This charming 1120 sq ft house boasts a unique layout with 2 spacious bedrooms upstairs, each with plenty of natural light, and a convenient bathroom. Downstairs, you'll find a third bedroom and another bathroom, with potential to convert the area into a 4th bedroom.*The Heart of the Home:*The main floor features a warm and inviting living room with a beautiful gas fireplace, perfect for cozying up on chilly evenings. The kitchen is a haven for cooking enthusiasts, with ample space and a large pantry to store all your essentials. Plus, with main floor laundry, you'll enjoy the convenience of not having to traipse up and down stairs with dirty clothes.*The Ultimate Garage:*A highlight of this property is the impressive 28x28 HEATED garage, perfect for car enthusiasts, hobbyists, or those who need extra storage.*Outdoor Oasis:*Enjoy the outdoors on the expansive composite deck, complete with no-maintenance railing, offering stunning views of the surrounding landscape. The no-maintenance fence ensures your outdoor space stays looking great with minimal upkeep. Plus, with back alley access, you'll have easy parking and loading/unloading.*Additional Features:*- Built in 2000 with quality construction- New shingles installed just 4 years ago- Private backyard with no neighbors behind you- Plenty of parking space_A/C in the house*Don't Miss Out:*Schedule a viewing today and make this house your home. Contact [Insert Contact Info] for more information or to book a showing.*Features:*- 3 bedrooms (potential for 4)- 2 bathrooms- Heated garage (28x28)- Composite deck with no-maintenance railing- No-maintenance fence- Back alley access- Private backyard with no neighbors behind- Recent shingle replacement (4 years ago)- Gas fireplace in living room- Large pantry in kitchen- Main floor laundryMake this house your dream home. Schedule a viewing today! (id:60626)
Exp Realty (Lloyd)
105 - 851 Queenston Road
Hamilton, Ontario
Cozy 2-Bed, 2-Bath Main Floor Condo The Perfect Blend of Comfort & Convenience! Discover effortless living in this beautifully maintained and newly painted 2-bedroom, 2-bathroom condo situated on the main floor of a clean, well-kept building. Low condo fee's! With just under 800 sq. ft. of thoughtfully designed living space, this inviting unit features a modern open-concept layout, a sleek updated kitchen with a new backsplash and newer electrical panel, and two generously sized bedrooms with ample closet space. Step outside to enjoy your brand-new balcony, perfect for relaxing or entertaining. Additional perks include in-suite laundry, your own dedicated storage locker, and an above-ground parking spot in a newly renovated lot all combining to offer comfort and convenience. Located just steps from public transit, Eastgate Square, Restaurants, and everyday amenities, everything you need is right at your doorstep. Whether you're a first-time buyer, downsizing, or investing, this condo checks all the boxes. (id:60626)
RE/MAX Escarpment Realty Inc.
Lot 49 Scenic Ridge Drive
West Kelowna, British Columbia
There is lots of activity these days at Smith Creek West!! Don't even consider starting your new home without having an in depth look at the gorgeous surroundings that await you here. You'll find the most attractive homesite pricing to be had in West Kelowna and perhaps the Valley! This exciting family neighborhood is sure to delight with its spectacular lake, mountain, and rural vistas, easy access and proximity to all the ever expanding amenities of West Kelowna. Designed to integrate well with the native environment, and respect the history of the area, a quiet walk, hiking, mountain biking, and more are all available at your back door. We are confident that you’ll find something that satisfies your home design preferences, space requirement and budget with the same stunning natural surroundings, neighbourhood focus, easy access, and proximity to the amenities that lead to a very quick “sellout” of the previous phase. An 18 month time limit to begin construction, and the fact that you can bring your own builder are further attractions. Right now! is a great time to take it all in. (id:60626)
RE/MAX Kelowna
















