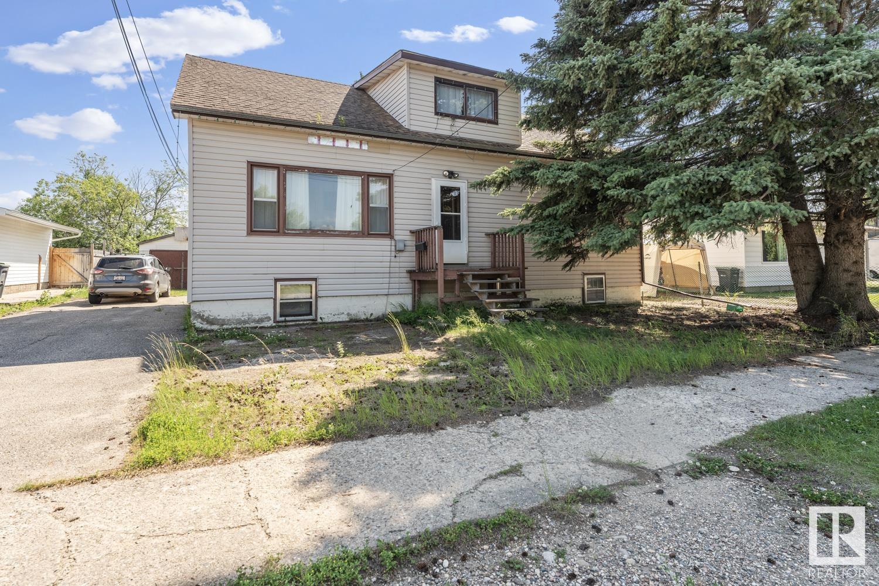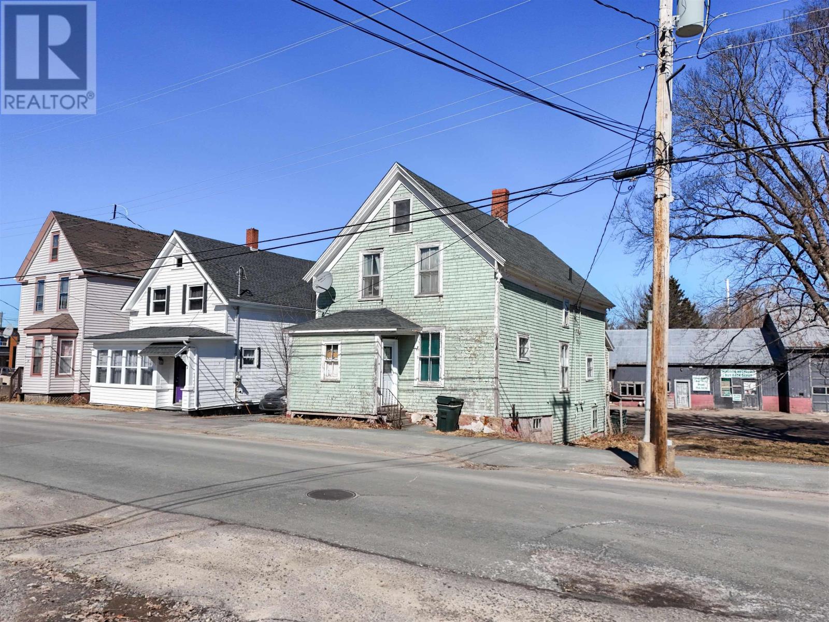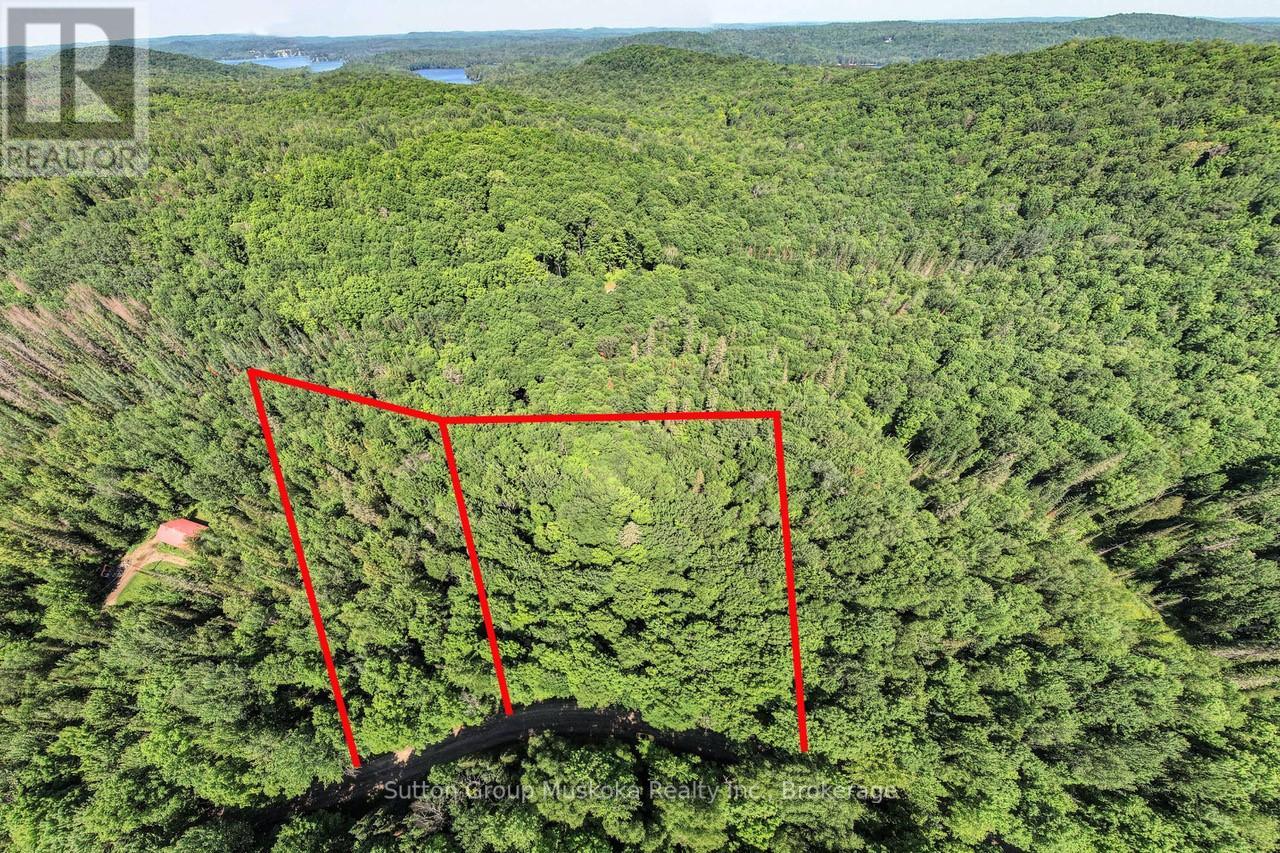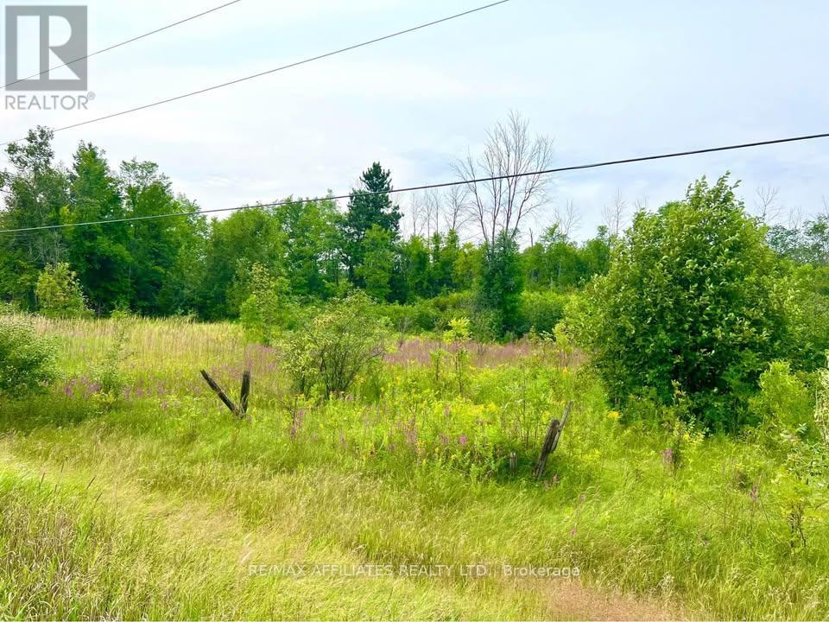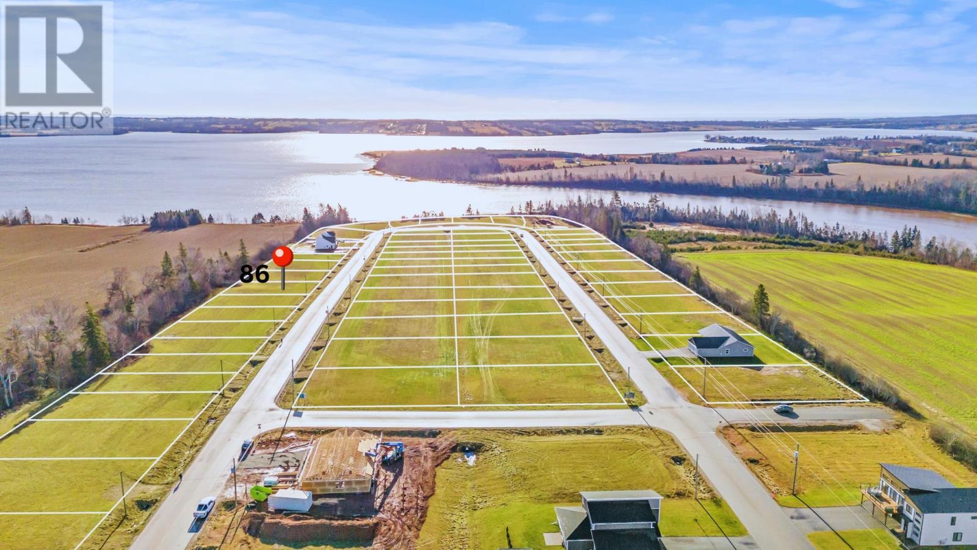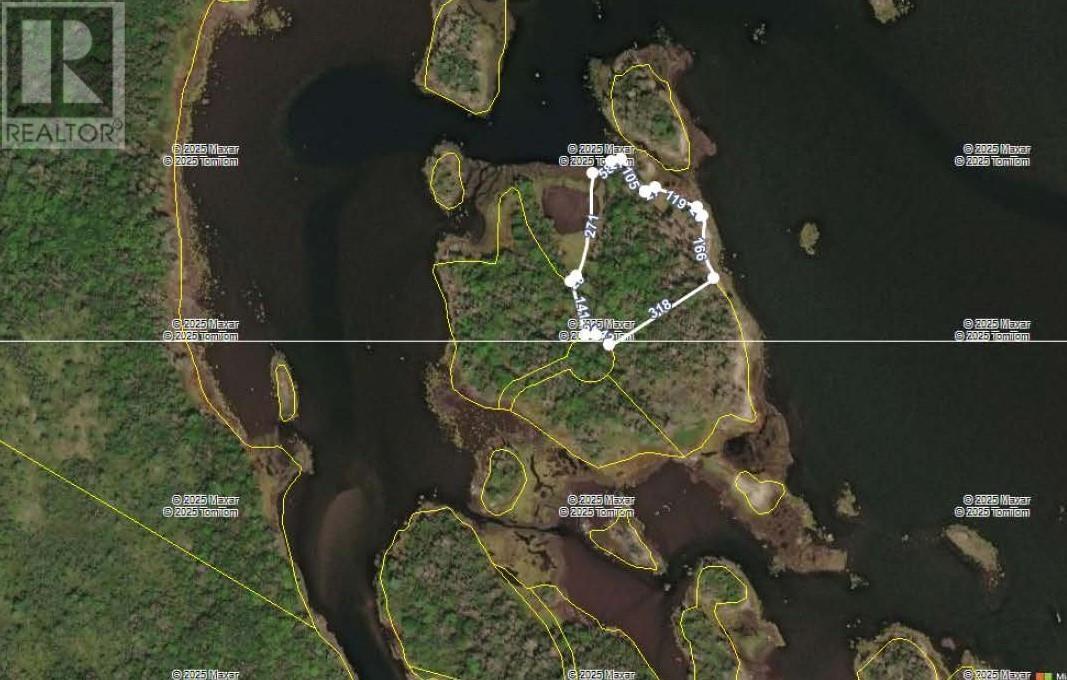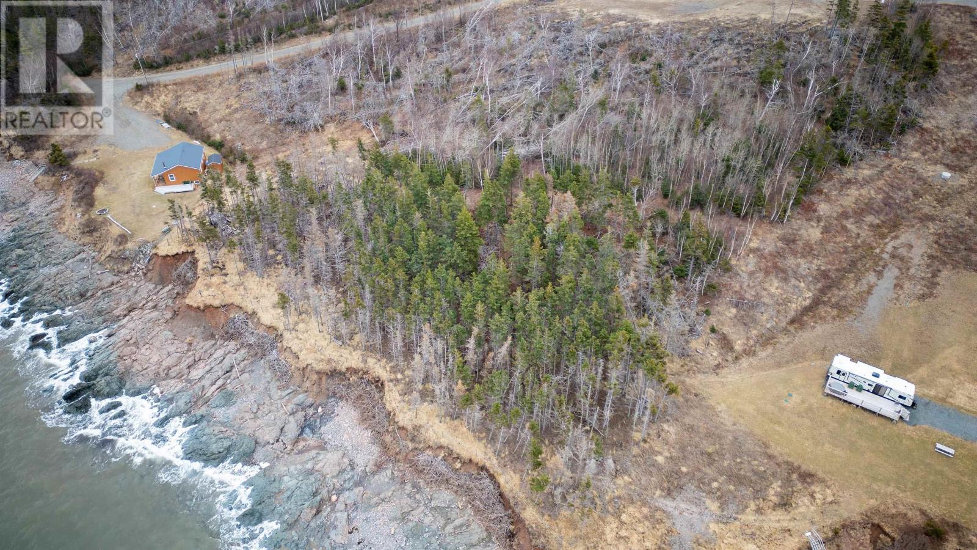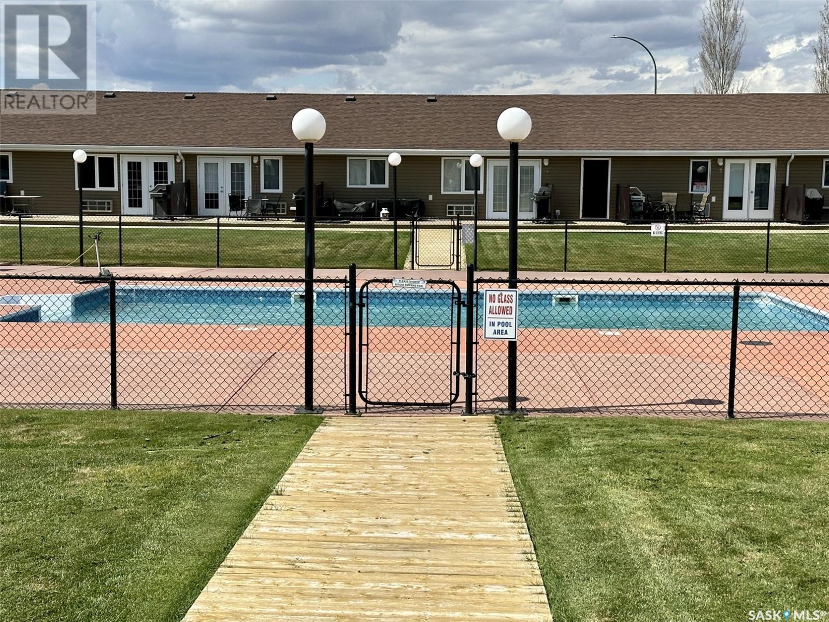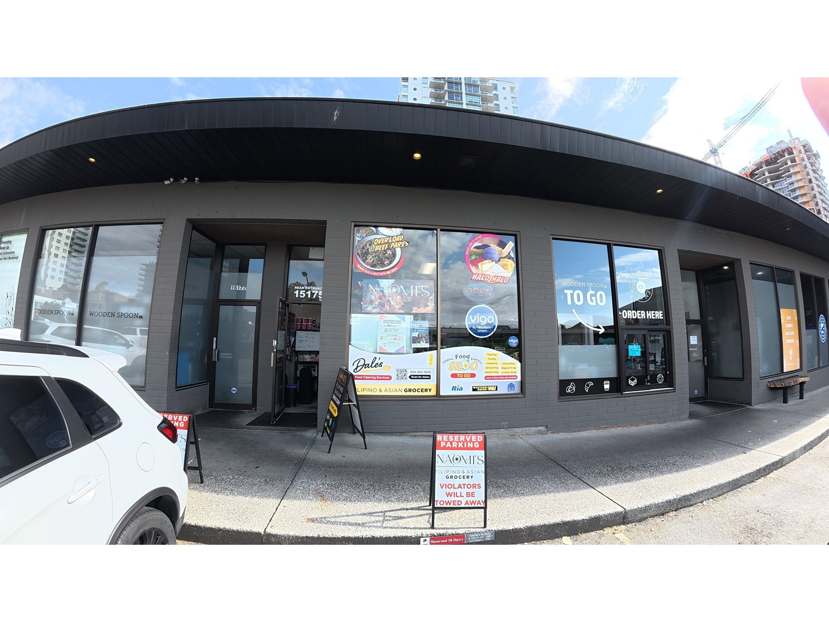Lot 15 Part 3 South River Road
Nipissing, Ontario
Beautiful forested building lot on Beatty Creek with over 2 acres of property and direct boat access to the South River and Lake Nipissing. This is a wonderful location to plan your dream home or cottage destination. The sloping ground makes an ideal location for a house with a lower level walkout. The driveway has been started. Dock your boat safely on these quiet waters and then have full access to the boating and fishing opportunities on Lake Nipissing. This large lot will provide excellent privacy from neighbours. The lot is located on a four season municipal road with hydro accessible at the road. There is direct access to the provincial snow mobile trails in the winter. General store with food, fuel and household supplies is within minutes of the property. A huge parcel of crown land is at the end of the road where one can take advantage of many outdoor pursuits. There is an elementary school within a 5 minute drive of the property. Sale is conditional on severance completion. (id:60626)
Realty Executives Local Group Inc. Brokerage
4715 47 Av
Cold Lake, Alberta
This home could be your next investment opportunity with a mother in law suite in the basement. There is tons of storage throughout the home! On the main floor you'll find a spacious living room and kitchen as you walk through the front door, a large primary bedroom, 4pc bathroom, and an office/den/whatever you'd like to make it. As you head-up stairs you'll find 2 more very spacious bedrooms and a large crawl space in the middle to store all your extras. With a separate entrance to your basement suite you'll find 1 bedroom with an ensuite, a large living room, and a spacious kitchen. Large back yard which currently has a double car garage which needs extensive renovations or demolition. With no back yard neighbours... bonus! Upgrades throughout the years include: Most windows replaced (2010), kitchen flooring (2012), boiler (2022) (id:60626)
Royal LePage Northern Lights Realty
53 Albert Street
Windsor, Nova Scotia
Welcome to 53 Albert Street A classic over-under duplex offering strong bones and serious potential. With a newer roof and recently replaced oil tank already in place, some of the heavy lifting is done. Now its just waiting for the right owner or investor to bring it back to life. Set on a manageable 5,000 sq ft lot, this property features a smart layout with separate entrances, making it ideal for a live-in renovation, rental income, or a full flip. Whether you're looking to restore and rent or reimagine entirely, the possibilities here are plenty. Situated just steps from the shops, cafes, and amenities of downtown Windsor, youre also within walking distance of Lake Pisiquid perfect for paddling in the summer! Outdoor enthusiasts will love being just a short drive from Ski Martock, while families will appreciate the proximity to the brand-new sportsplex and community recreation centers. Affordable multi-unit opportunities in this growing area dont come around often especially ones with this much upside. Dont miss your chance to transform this property into something special. (id:60626)
Press Realty Inc.
Lot 1 - 0 Sunset Pass Road
Armour, Ontario
Newly severed 2.6 acre building lot available . Bring your plans, take a walk and plan your build. Great privacy. Highway access close by . Straight stretch for good site lines and entry. Adjacent Lot 2 also available . (id:60626)
Sutton Group Muskoka Realty Inc.
Vacant Lot Murray Road
Browns Yard, New Brunswick
WOW 44 ACRES OF LAND!!! Plenty of possibilities. Welcome to Lot Murray Road, located in the quiet community of Browns Yard. This lot is ready for new owner and offers some amazing potential, This recently professionally cut lot is the ideal spot to build your dream home or cottage, install mini domes and potentially start a new business venture! Perfect spot for a new Subdivision as the water access is just down the hill! The lot is level making projects a lot more easier! Ideal spot to let your kids and dogs run around stress free. Within seconds from the river, giving you the opportunity to Boat, canoe, kayak, jetski all within the area. You will also find multiple restaurants, grocery stores, pharmacies, clinics, community centres, banks and many local schools just to name a few in the surrounding communities! Bouctouche dunes roughly 35 minutes away, the famous Kouchibouguac national park 30 minutes away where a series of winter and summer activities awaits you. Both ATV and snowmobile trails in the area, plenty of walking trails along side snowshoeing and ski locations! Roughly 55 minutes to Greater Moncton and 50 minutes to Miramichi, this place makes it quick and easy to get to a major cities & access major retail stores such as Costco. Please call, text or email. (id:60626)
Exit Realty Associates
20010 Highway 7 Highway
Tay Valley, Ontario
Imagine the perfect canvas to bring your dream home to life, this beautiful 1.8-acre building lot offers an exceptional opportunity with just 10 minutes from historic Perth, Ontario. Ideally situated along the well-traveled Highway 7 between Anglican Church Road and Cameron Side Road, this property combines convenience, natural beauty, and a ready-to-build setup. With an MTO approved civic address, installed culvert and entrance, and hydro service at the road, much of the preliminary work has already been completed. The level terrain minimizes the need for fill, and the majority of the lot is thoughtfully cleared, leaving a picturesque balance of open space and forested charm.This location offers more than just a place to build its a gateway to a lifestyle. Surrounded by lakes, golf courses, scenic walking trails, and a vast network of ATV and snowmobile trails, the property is a haven for outdoor enthusiasts. The lot is just 50 minutes from Ottawa's west-end, a little over an hour to Kingston, and two hours to Peterborough, offering easy access to several key Ontario communities while still maintaining the peace and quiet of country living. Private viewings are welcomed by appointment only (please do not walk the property unescorted). Don't miss your chance to create the lifestyle you've always envisioned in one of Tay Valley's most desirable locations. (id:60626)
RE/MAX Affiliates Realty Ltd.
Lot 86 Waters Edge Lane
Cornwall, Prince Edward Island
Welcome to West River Estates in Cornwall, Prince Edward Island! Lot 86 offers beautiful water views, perfect for building your dream home. Ideally situated near essential amenities, schools, parks, and transit routes, with Charlottetown just 10 minutes away. Protective covenants ensure the preservation of your investment. With a range of lot sizes available, West River Estates provides the ideal setting to create the home you've always envisioned. Don?t miss the opportunity to be part of this highly sought-after community! All measurements are approximate. (id:60626)
Keller Williams Select Realty
Lot 32 East Berlin Road
East Berlin, Nova Scotia
Ship ahoy! Just a short boat ride away, this serene, unnamed island could be your ultimate private retreat. Ideal for kayaking, canoeing, or simply escaping the everyday, Lot 32 offers 2.61 acres of wooded, level terrain with elevations up to 5 metres above sea level. Boasting 912 feet of direct oceanfrontapproximately 607 feet of which fronts a tidal marsh and pondthis property delivers a rich and diverse coastal experience. Whether you're exploring the shoreline or relaxing in nature, the setting is peaceful, private, and full of potential. For small craft, launching from nearby East Berlin Beach is a convenient option, while Port Medway or East Berlin may accommodate larger boats. The mainland is just a 25 minute drive to the amenities of Liverpool, and approximately 1 hour and 35 minutes to metro Halifax. Whether youre seeking solitude, adventure, or a unique investment in Nova Scotia's coastal beauty, this island gem is calling. (id:60626)
RE/MAX Banner Real Estate (Bridgewater)
Lot 10-2 337 Highway
Morar, Nova Scotia
Welcome to your oceanfront retreat! This stunning 1.9-acre oceanfront property offers 143 feet of pristine waterfrontage, boasting unparalleled views of the Northumberland Strait. Ideally situated along the scenic Sunrise Route (Highway 337), this vacant land is perfect for those seeking both relaxation and adventure. The cleared and level top portion of the lot provides an ideal setup to begin construction immediately or park an RV or trailer to start enjoying the breathtaking surroundings right away. The lower portion of the lot remains undeveloped; wooded - great for privacy, and featuring naturally formed ledges and sloping hills which provide multiple vantage points for future development. A groomed trail along the waters edge leads to a commercial-grade aluminum staircase, providing safe and easy beach access via the adjacent lot. With power, septic, well water, and high-speed fiber internet available, this property is well-equipped for year-round living or a seasonal getaway. A small fee contributes to road maintenance, ensuring easy access year-round. Nestled between the picturesque coastal communities of Morar and Livingstone Cove, this property is surrounded by stunning views and spectacular sunsets over the Northumberland Strait. Just minutes away, youll find sandy beaches, hiking trails, and protected wharfs. Take in the breathtaking elevated views of Cape Breton from the Cape George Lighthouse or explore the vibrant university town of Antigonish and the shopping and dining options in New Glasgowboth just a short drive away. Halifax and its international airport are just over 1.5 hours away, making this an accessible and convenient escape. Whether you envision building your dream home, a cozy cottage, or using it as a summer RV retreat, this property offers endless possibilities to create your perfect coastal sanctuary. Dont miss this rare opportunity to own a piece of Nova Scotias stunning waterfront! (id:60626)
Engel & Volkers
15 1250 Aaro Avenue
Elbow, Saskatchewan
Here is your chance to own a lovely bachelor suite in the resort community of Elbow. This furnished unit has a Murphy bed that stowes away for convenience. There is a patio to BBQ on and the complex boasts a swimming pool, hot tub, sauna and more. The condo is a short walk to all the services in Elbow and the golf course is right across the street. Elbow also has a great restaurant at the club house and a full service marina. The unit is presently vacant while it's for sale, but can be placed in the rental pool for extra income, or left exclusively for the use of the owners. If you've thought about owning a vacation property, here is a very affordable option for you. After all, everyone deserves some Elbow Time. (id:60626)
Boyes Group Realty Inc.
4 Cedar Crescent
Mcgregor, Ontario
WELCOME TO SOUGHT AFTER HIDDEN CREEK CONDOMINIUMS! THIS OPEN CONCEPT LAYOUT WITH A LARGE FOYER, LIVING ROOM AND KITCHEN IS EASY TO ENTERTAIN. 2 GOOD SIZE BEDROOMS AND A FOUR PIECE BATH. MANY OF UPDATES INCLUDING FLOORING, ROOF, SIDING, PLUMBING, WIRING, SHED SINCE 2017. HEATING/COOLING SPLIT SYSTEM NEW IN 2022. GREAT COMMUNITY POOL AND RECREATION ROOM, BUYER MUST BE APPROVED BY HIDDEN CREEK CONDOMINIUM COMMUNITY AND LANDLORD. PRICED TO SELL. (id:60626)
RE/MAX Capital Diamond Realty
15175 Russell Avenue
White Rock, British Columbia
A well-established specialty store located in the heart of White Rock. Situated on the vibrant Russell Avenue, this thriving grocery store offers a diverse selection of authentic Filipino and Asian food products, pantry staples, snacks, and household essentials. With a loyal customer base and strong community presence, This store is a go-to destination for cultural ingredients and hard-to-find items. This high-visibility location offers excellent foot traffic and is surrounded by residential and commercial developments--making it a perfect opportunity for entrepreneurs or investors looking to step into a turnkey retail business in a growing neighbourhood. (id:60626)
Woodhouse Realty


